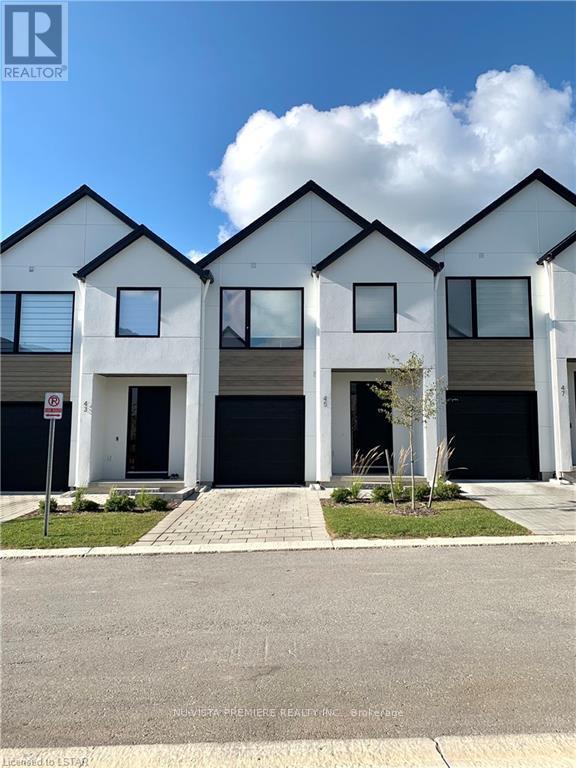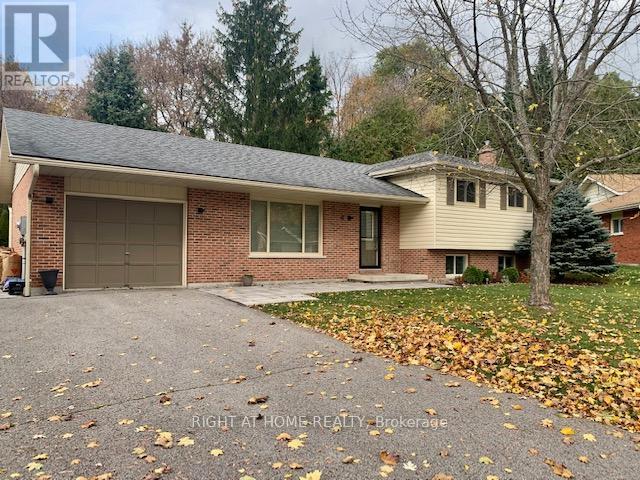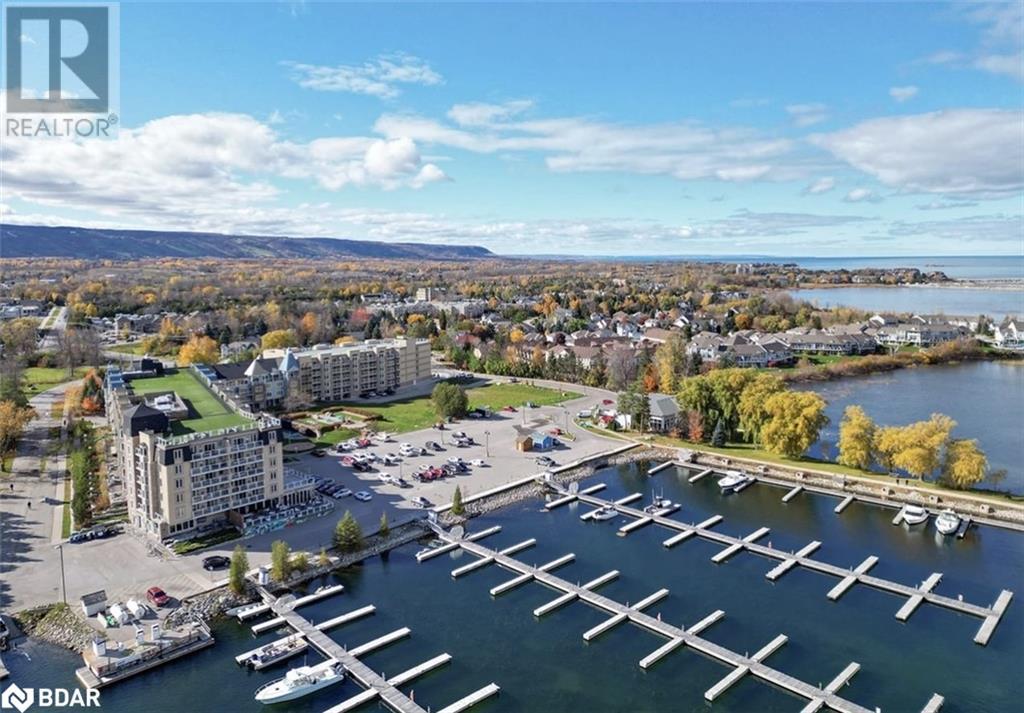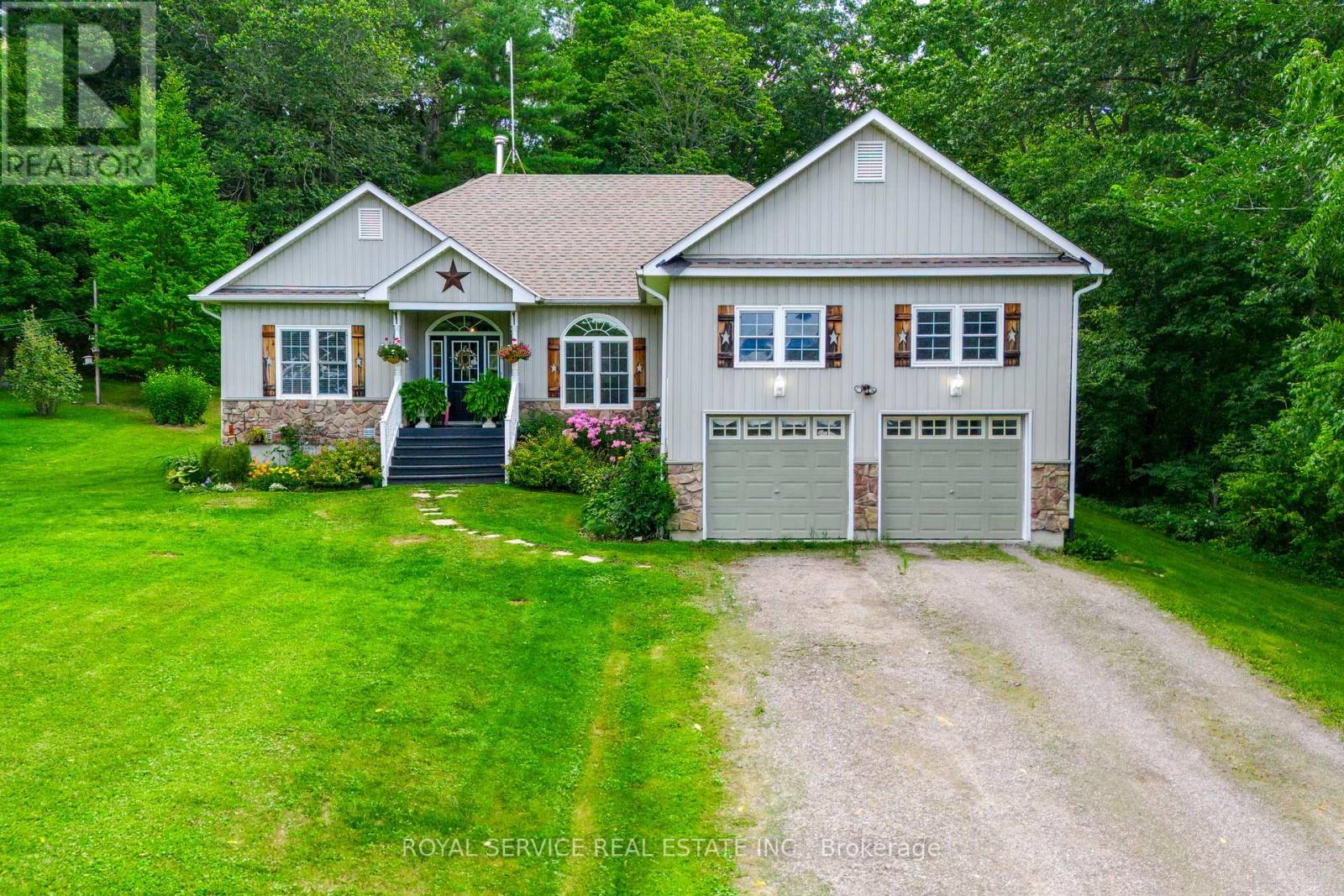1640 Golf Link Road
Midland, Ontario
Are you looking for a serene retreat that perfectly blends tranquility with modern luxury? This exquisite 3.97-acre property is nestled in the heart of nature, offering an ideal setting for families, executives, and retirees alike. The beautifully designed ranch bungalow is surrounded by expansive Simcoe County forests and serene trails, providing a peaceful backdrop for comfort, convenience, and cherished moments. As you drive in, the property greets you with an Inukshuk, symbolizing welcome and balance, amidst the lush greenery. At the heart of this retreat is a stunning kidney-shaped heated saltwater pool, perfect for warm summer afternoons spent with family. Step inside to discover spacious, open-concept living areas bathed in natural light. The kitchen, living room, and dining room feature large windows offering breathtaking views of the surrounding forest. Imagine starting your day with a cup of coffee on the deck or winding down by the cozy gas fireplace. The bright and airy primary bedroom, with its walkout to the deck and the outdoors, offers a private sanctuary. When family or guests come to visit, there is no need to worry about space. With 5 bedrooms and 3 full bathrooms on the main level and in the full finished basement, this home is designed for gatherings and hosting with ease. Additional features include a double-car, heated, insulated garage, ensuring your vehicles are protected year-round and providing ample space for storage or a workshop. As the sun sets, gather your loved ones around a bonfire under a canvas of stars, creating memories to last a lifetime. Conveniently located just minutes from the heart of Midland, enjoy quiet country living while still having easy access to local golf courses, shops, restaurants, and marinas on Georgian Bay. This property is not just a house; it’s a lifestyle destination. Make your dream home a reality and start living the life you've always envisioned. (id:50886)
Revel Realty Inc.
75 Ruffet Drive
Barrie, Ontario
75 Ruffet Drive is located in a sought - after, quiet, family - friendly neighbourhood and backing onto Pringle Park. Its prime location offers convenience and easy access to bus routes, highways, parks, schools, shopping and recreational amenities. The house features 9 foot ceilings, a bright foyer, hardwood flooring throughout, ceramic tiles, an updated eat in kitchen with stainless steel appliances and a cozy family room with a gas fireplace. Upstairs the primary bedroom features a 4 piece en-suite bathroom, while the remaining 3 bedrooms share a 3 piece bathroom. The fully finished basement is equipped with a separate entrance from the garage, a 3 piece bathroom, a fifth bedroom, spacious living area with gas fireplace, dining/wet bar area as well as plumbing for a second laundry room. The fully fenced backyard offers plenty of space for entertaining and lounging in the hot tub. (id:50886)
Red Real Estate Brokerage
45 - 1965 Upperpoint Gate
London, Ontario
ATTENTION FIRST-TIME HOME BUYERS & INVESTORS! Welcome to 1965 Upperpoint Gate Unit 45, a beautifully finished luxury freehold condo townhome nestled in the highly desirable Riverbend neighbourhood, now available at an UNBEATABLE PRICE. Step inside to be welcomed by modern and elegant architecture. Inside, experience timeless design and premium craftsmanship, with neutral, tasteful finishes that complement any style decor. Large windows throughout the home bathe each room in abundant natural light, creating a warm, inviting ambiance from the moment you enter. The spacious foyer flows effortlessly into an open-concept kitchen, dining area, and family room. The kitchen is a chefs dream, featuring custom cabinetry, quartz countertops, and upgraded lighting that will impress your guests. Entertaining is a delight, whether hosting a dinner party or enjoying casual gatherings. Step out from the dining area onto your ABOVE-GROUND DECK and fully fenced backyard oasis- ideal for summer BBQs, morning coffees, and evening relaxation. Upstairs, you'll find a perfectly planned layout with 3 generously sized bedrooms and 2 additional bathrooms, offering ample room for everyone. The master suite is a retreat of its own, with a large walk-in closet and luxurious four-piece ensuite. Convenience is key, the upper-floor laundry room adds ease to daily routines.The WALK OUT BASEMENT, bathed in natural light, offers tremendous potential as extra storage, a home gym, or a future in-law suite. With low monthly condo fees, this home is an incredible investment in a prime location, minutes from parks, trails, Boler Mountain, top-rated schools, the YMCA, West 5, shopping, dining, golf, and easy access to highways. This home truly has all the space, amenities, and comfort a family could wish for.The perfect starter home for a young family or a stellar investment opportunity. Don't miss out- this is the one you've been waiting for! (id:50886)
Nu-Vista Premiere Realty Inc.
3 Davis Avenue
Aylmer, Ontario
Welcome to 3 Davis Avenue in Aylmer, Ontario a well maintained, mid-century ranch nestled in a quiet, charming neighborhood. This delightful corner-lot home radiates character and is surrounded by mature trees, offering an oasis of privacy and tranquility .The spacious, single-level layout features four bedrooms and two bathrooms, making it an ideal fit for families or anyone seeking easy, accessible living. As you step inside, you'll find some original hardwood flooring showcasing the perfect blend of classic charm and modern updates. The relatively recently updated vinyl windows throughout the home allow natural light to pour in, creating a warm and inviting atmosphere. Recent upgrades include a roof, fence, gazebo, hot tub and more. The attached double-car garage with a breezeway adds convenience and versatility, whether you need extra storage space or a spot to work on projects. The private backyard is a true retreat, featuring a lovely gazebo, a hot tub, and beautiful fencing perfect for relaxing or entertaining. The lush landscaping and mature trees make this yard a little slice of paradise right at home. Located in a desirable, quiet area of Aylmer, 3 Davis Street is close to all the amenities you need while still offering peace and seclusion. With its solid bones, classic style, and numerous updates, this home is just waiting for the perfect family to move in and make it their own. Don't miss the chance to view this charming property and envision the life you could build here! (id:50886)
Streetcity Realty Inc.
210 Dundas Street W
Brant, Ontario
Experience the perfect blend of country charm and city convenience. Located across from Barkers Bush SW Trail Head in picturesque South Paris, this 4+1 bedroom Zavarella Home is ready for new owners after being lovingly maintained by the same family for over 19 years. A well cared-for corner lot, perfect for a growing family, featuring an open concept floor plan, spacious bedrooms and a finished basement, with Dri-Core subfloor, spray foam insulation, and egress windows. The main floor is designed for gatherings and comfort, with a bright, eat-in kitchen, open concept with Family room that walk out to a large fenced-in backyard. The family room, with its large picture windows and cozy gas fireplace, are perfect for a chilly Fall night. Upstairs, you'll find four large bedrooms, each with closet organizers and windows. The primary bedroom has four windows, a large ensuite overlooking the backyard, and a walk-in closet. The fourth bedroom, with its large picture window, cathedral ceiling, overlooks the front yard and offers plenty of closet space, complete with organizers. The basement Offers a bright and comfortable living space, complete with a bathroom and a fifth bedroom. The backyard, recently leveled after the removal of an above-ground pool, features three seating areas and a bbq area. A large shed on the side of the house, side street and front access, and is perfect for relaxing after a busy day. With easy access to the 403, and shopping, this home is conveniently located just 30 minutes from Hamilton,15 minutes from Brantford, 30 minutes from Cambridge, 30 minutes from Woodstock, and only an hour from Mississauga. Come explore all that this home and area have to offer. The family home you've been waiting for is here. **** EXTRAS **** Cobblestone Elementary School and Sacred Heart Catholic Elementary Schools are about 1 km away. St Johns Catholic and Paris District Highschool are bussing distance. (id:50886)
Right At Home Realty
41 Janlisda Drive
Kawartha Lakes, Ontario
Great Curb Appeal on One of the Most Sought After Streets in Fenelon Falls! Very Seldom Do Homes on This Street Become Available. A Real Gem! Less Than a Kilometer to the Medical Centre. Shopping, Restaurants, Lock 34, and More! Beautifully Updated 3 Bedroom Sidesplit. Step Inside the Bright Open Concept Main Floor with the Inviting Living Room, Dining Room and Gorgeous Kitchen with Granite Counters, Stainless Steel Appliances and Centre Island. A Great Space That Will Even Make Creating Everyday Meals Feel Special. Perfect for Entertaining Family and Friends! The Upper Level has a 4-Piece Bath with Two Large Bedrooms, Both with His/Her Closets. The Third Bedroom is on the Lower Level, and Includes the Laundry Behind the Sliding Closet Doors. Also on the Lower Level is the 3-Piece Bath and the Family Room with Propane Fireplace for the Winter Months When You Want to Cozy Up with a Fire, and Binge Watch the Latest TV Series! **** EXTRAS **** Quiet Dead End Street in Fenelon Falls and Walking Distance into Town. Enjoy the Outdoors with the Paved Driveway , Attached Garage, Stone Front Walkway and the Private Backyard with Mature Trees, and Patio Area. (id:50886)
Right At Home Realty
48 Wala Street
Greater Sudbury, Ontario
A slice of paradise awaits in this 3 bedroom, 2 bathroom lakefront home. Large open concept living space on the main floor with patio doors leading to a deck with an unspoiled view of Wanapitei Lake. Main floor laundry and office space on 2nd level. Large gently graded lot leads to the waterfront. most windows, doors and roof all done within the last few years. Cozy rec-room downstairs also includes a sauna. Enjoy countless outdoor activities year round in this magical setting! (id:50886)
Sutton-Benchmark Realty Inc.
504791 Grey Road 1
Georgian Bluffs, Ontario
Welcome to a waterfront retreat waiting to be revitalized! This once treasured gem, featuring an expansive 180 feet of frontage, beckons you to reimagine its full potential. Nestled along the water's edge, this property offers a unique opportunity to restore and customize a piece of paradise. While time may have weathered some of its charm, the allure of this waterfront lot remains undeniable. Imagine breathing new life into this picturesque setting, where the ever-changing views and gentle lapping waves serve as a backdrop to your vision of a dream home or a revitalized retreat. The property's generous frontage opens the door to endless possibilities, from redesigning the existing structure to crafting a brand-new masterpiece. Conveniently located near local amenities, dining, and entertainment, this waterfront property seamlessly blends the tranquility of nature with the accessibility of urban living. Seize the opportunity to breathe new life into this waterfront. Whether you're envisioning a meticulous restoration or a complete reinvention, this property invites you to be part of its next chapter. Schedule a viewing with your REALTOR® and explore the exciting potential that awaits in this revitalization journey! (id:50886)
RE/MAX Grey Bruce Realty Inc Brokerage (Wiarton)
9 Harbour Street E Unit# 3112/3114
Collingwood, Ontario
Welcome to Living Waters Resort, where luxury living meets shared ownership amidst unparalleled amenities. With our fractional 1/17th ownership opportunity for 3 weeks every year, weeks #37, 38 and 49, approx end Sept to mid October and the week prior to Christmas. Indulge in the lavish comforts of a 2-bedroom unit featuring 2 3-piece bathrooms and 2 kitchens complete with quartz counters and stainless steel appliances. Unit can also be used as 2 units with a large 1 bed with full kitchen and a 1 bed open studio with kitchenette. Giving options to use both units, or use 1 and rent 1, or rent both through the management company. Enjoy the serenity of your own private balcony, boasting unobstructed views of the majestic Georgian Bay. Rest assured, your unit comes fully furnished and equipped, all meticulously maintained by the Resort for your convenience. As a resident, you'll have exclusive access to our extensive array of amenities, including a pristine pool area, a serene rooftop deck/garden, a state-of-the-art gym, a tantalizing restaurant serving delectable cuisine, a rejuvenating spa, and much more. Don't miss out on this unparalleled opportunity to experience luxury living at its finest. (id:50886)
Keller Williams Experience Realty Brokerage
223 Lakeshore Road
Brighton, Ontario
This full-sized family home, just shy of 1 acre, offers deeded access to Lake Ontario via a registered deed. Its unique layout features a fully finished lower level, complete with a 3-piece bath and a separate walk-up leading to an attached 2-car garage. The home includes a total of 3+1 bedrooms and 2 full bathrooms on separate floors, providing excellent in-law potential and options for a separate apartmentDeeded access to Lake Ontario is via a right-of-way over Lakeview Lane, allowing for a quick under-one-minute walk to the shore. Enjoy spontaneous family outings at the lake, perfect for splashing in the waves or launching canoes and kayaks. Additionally, there is a second garage that can accommodate one or more vehicles; it's nicely finished with a poured concrete floor and electrical connections, making it an ideal space for hobbies, extra storage, or even the potential to create an Accessory Dwelling Unit for rental income or additional family members. Need more space? There's also a spacious garden shed, perfect for your ride-on mower. The house and second garage feature a steel roof for decades of minimal maintenance. A hard-wired, on-demand generator provides peace of mind during significant weather events, ensuring your home remains protected whether you're there or on vacation your insurance company will appreciate it! The primary heating is through baseboard units, many of which have been replaced with more efficient options. This home is ideal for a multi-head heat pump system via a rebate program. Previously, it was heated with two propane fireplaces until this year. Conveniently located just 5 minutes from Main Street in the charming town of Brighton, and minutes from the gates of Presqu'ile Provincial Park which boasts walking and cycling trails this property is situated within the highly sought-after Spring Valley Public School catchment, with school bus service right at your door. Enjoy beautiful and peaceful living in Brighton, Ontario! **** EXTRAS **** Septic pumped May '24 and received a clean bill of health. The drilled well provides a plentiful supply of water. 2 Garages. Two propane fireplaces: freestanding on the main level and an insert on the lower level (id:50886)
Royal Heritage Realty Ltd.
4549 Rice Lake Drive S
Hamilton Township, Ontario
Introducing your dream escape! Nestled just a stones throw from the scenic Rice Lake and surrounded by idyllic trails and charming small towns, this delightful home is the perfect spot for those looking to blend rustic serenity with the comforts of modern living. Our newly listed gem boasts three spacious bedrooms where every day feels like a lazy Sunday morning. The two bathrooms mean fewer morning traffic jams as you get ready! Featuring an open-concept layout, this house allows for endless family moments and effortless entertaining. The large windows not only invite in the soothing daylight but also provide a calming view of your generous lot, connecting you seamlessly to the great outdoors. Venture outside, and you'll be graced with ample outdoor space begging for a garden party or perhaps your very own vegetable plot. Get ready for those fun-filled summer barbecues or serene evening retreats with a good book under the stars. Step downstairs, and you'll find a beautifully finished basement, primed for whatever your heart desires be it a cozy movie lounge, an impromptu yoga studio, or the kids play paradise. Living here means embracing peace without skipping a beat on convenience. The area is perfect for those who love a blend of quiet neighborhood vibes with easy access to outdoor adventures. This house isn't just a must-see. Its a must-live-and-experience! Don't just take our word for it; come and see how it feels to step into a home that ticks all the boxes for a joyful living. (id:50886)
Royal Service Real Estate Inc.
51 Highland Road
Minto, Ontario
Welcome to 51 Highland Road in the Executive Country Estates minutes from the community of Clifford, Harriston & Mount Forest. This 2 Year New Bungalow is nestled amongst one of the most desirable country neighbourhoods in Minto where you can enjoy peaceful country living while having the security of neighbours nearby for social engagements and peace of mind. The timber frames, porch and stunning stone accentuate the true and charming beauty of this 3+2 bedroom, 2+ bath home. Vaulted ceilings, luxury flooring, stunning stone fireplace, massive island, quartz countertops and custom kitchen cabinetry all flooded with natural light are just a few of the finishes that will be sure to impress you from the moment you step inside. The remainder of the main floor of this open concept home is finished with a large primary bedroom featuring walk-in closet and luxurious ensuite with double sinks, walk in shower & soaker tub; laundry, 2 additional bedrooms, 5 pc bath and endless storage. Add in some flooring and trim to the basement and double your living space. With access and mud rooms from your MASSIVE attached garage to the lower level and main level of the home you can easily use this home for multigenerational living. Let's not forget about the sprawling almost 2 acres of land including a secluded wooded section, covered back trex deck & concrete patio and the handy-person or toy collectors dream: The Garage - with 12' ceilings, trusscore interior, in-floor heat, bathroom, wiring for your welder AND travel trailers and 11'x16' & 10'10 OverHead Doors, what more could you ask for?! A Home Like This Doesn't Come Along Often, Call Your REALTOR® Today To View What Could Be Your New Country Estate Home, 51 Highland Road, Minto. (id:50886)
Royal LePage Heartland Realty (Wingham) Brokerage












