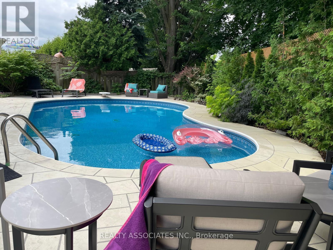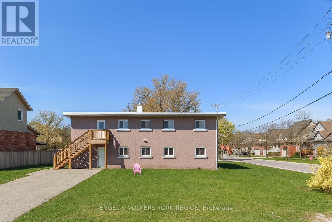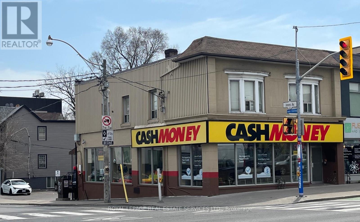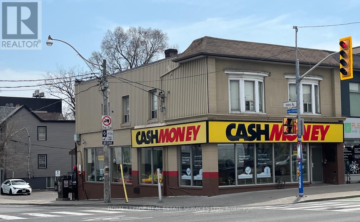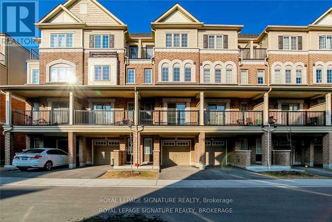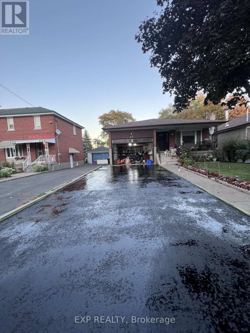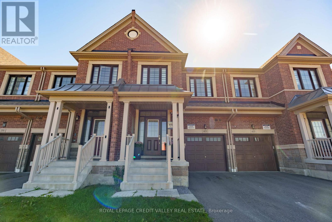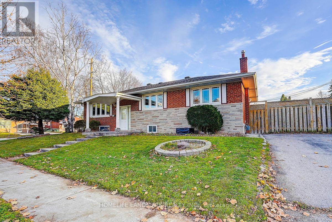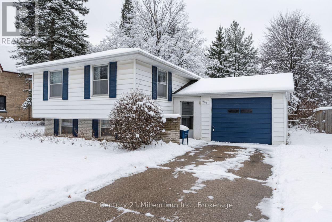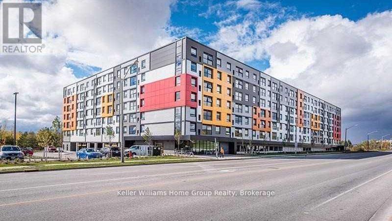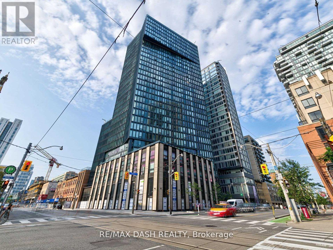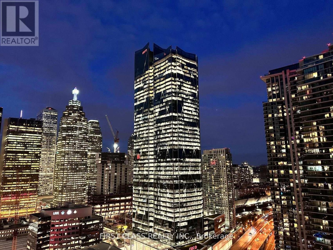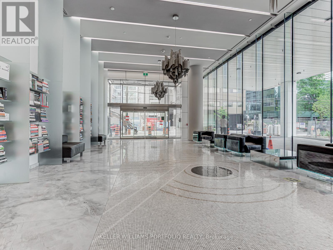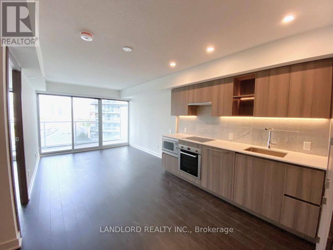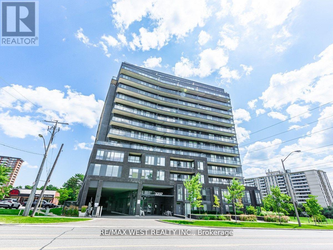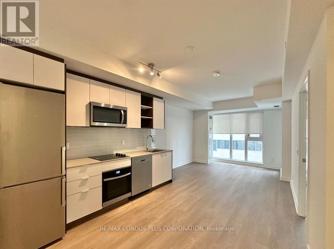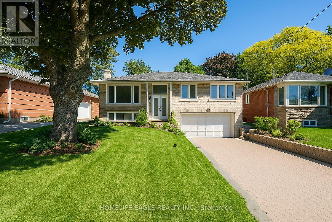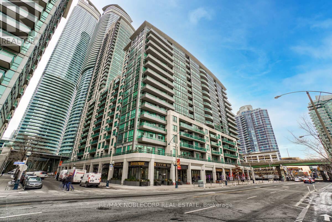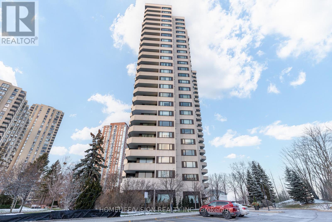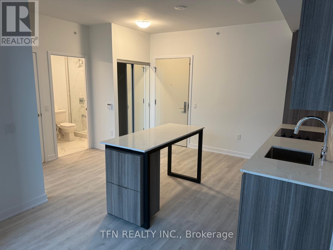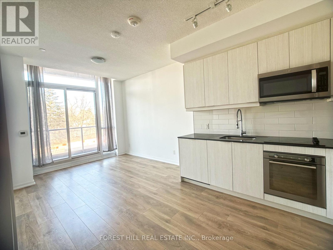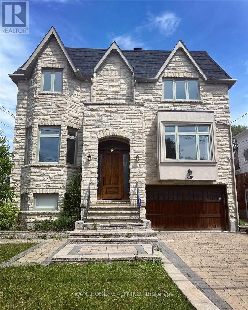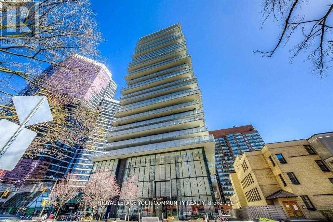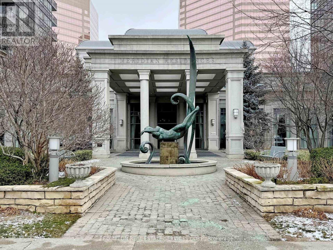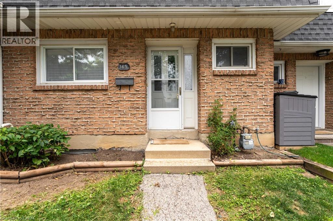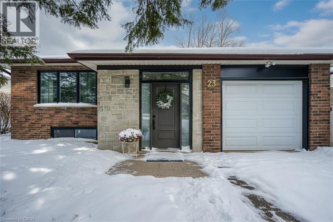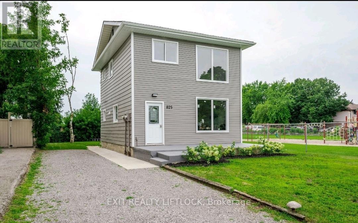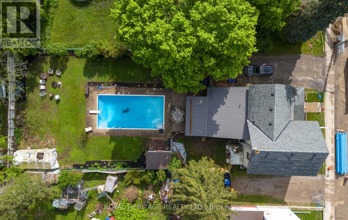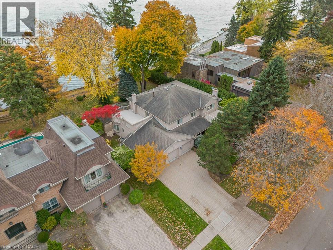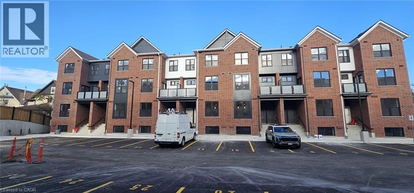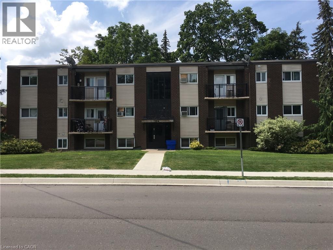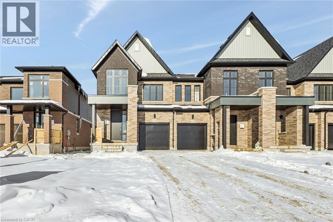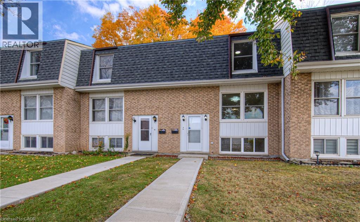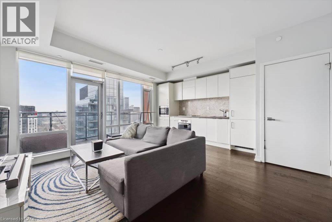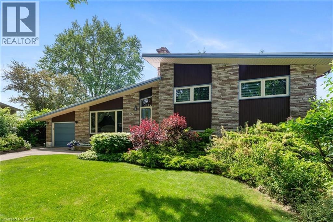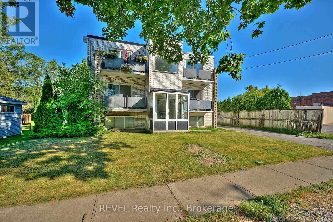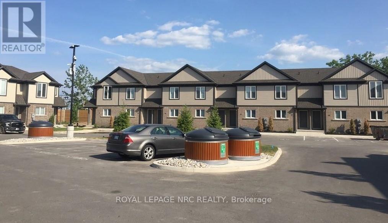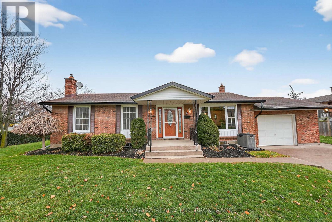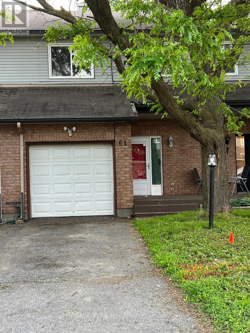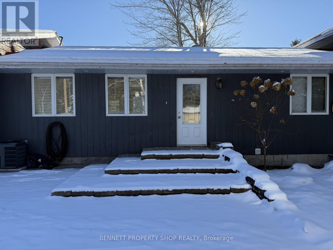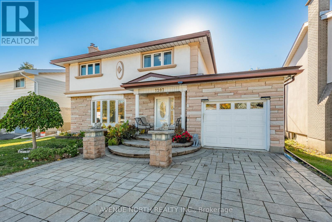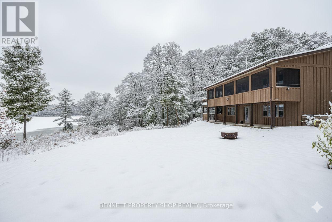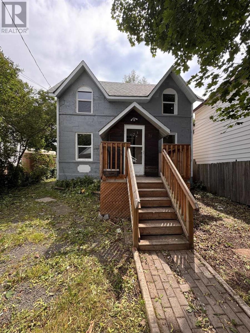81 Derby Court
Newmarket, Ontario
This Bright Updated beautiful 4 beds + 2 home is nestled on a quiet cul-de-sac in the highly sought-after Bristol-London community, this charming family home offers warmth, comfort, and endless potential. ALMOST 100 K was spent on Updating/Renovating. The main level features beautiful hardwood flooring and a spacious, sun-filled layout that instantly feels like home. The eat-in kitchen is ideal for everyday meals, the well-sized, bright bedrooms provide peaceful retreats for everyone. Large pool and large backyard a wonderful setting for summer barbecues, pool parties, morning coffee, or evenings spent with friends and family under the stars.Perfectly located close to everything you need, shops, parks restaurants, Excellant schools, and convenient transportation, this home offers the perfect blend of tranquility and accessibility. Welcome home to 81 Derby Crt where family memories and future possibilities await. Buyer's dream Home. WON'T LAST!! (id:50886)
Realty Associates Inc.
2 - 41 Essa Road S
New Tecumseth, Ontario
Main flr 2 bdrm/1bth Apt Bright 2nd Flr In 4plex in great central Alliston location-Large rooms with Kitchen with Fridge/electric stove-Newer Laminate throughout Bathroom with tub Walk to transit & stores-Pets Considered-NO Laundry in building-Easy access to Hwys (id:50886)
Engel & Volkers York Region
2nd Floor - 851 Danforth Avenue
Toronto, Ontario
Second floor commercial space for lease in the heart of Greektown. Approx. 1393 SF at Danforth Ave & Jones Ave. Includes 2 on-site parking spaces. Steps to subway, bike path, and surrounded by restaurants, and retail. Available 60 days. Tenant pays their share of hydro and utilities (id:50886)
Royal LePage Real Estate Services Ltd.
Ground - 851 Danforth Avenue
Toronto, Ontario
Ground Floor retail space for lease in the heart of Greektown. Approx. 1,462 SF at Danforth Ave & Jones Ave. Excellent visibility at Danforth & Jones Avenue with large windows and strong street presence. Includes 2 on-site parking spaces. Steps to subway, bike path, and surrounded by restaurants, retails , and residential density. Available 60 days. (id:50886)
Royal LePage Real Estate Services Ltd.
2268 8th Avenue W
Georgian Bluffs, Ontario
Welcome to one of the best-kept secrets near Owen Sound, where peace, privacy, and convenience meet on a quiet dead-end street. Set on just over an acre of beautifully landscaped land, this property offers a level of serenity that's rarely found this close to town. Mature trees, open greenspace, and established perennial gardens surround you, making it truly an outdoor paradise. Whether it's morning coffee on the covered front porch, a peaceful afternoon in the gazebo, or watching the kids and pets play safely in the fenced side yard, the outdoor lifestyle here is second to none. Inside, the home is warm and welcoming, with a unique layout that offers both privacy and flexibility. There are two separate living areas, each with its own staircase leading to the second floor a great setup for families with children, guests, or those working from home. A central laundry room and powder room sit between the living spaces, making day-to-day life both comfortable and convenient. You'll find four bedrooms, two bathrooms, two gas fireplaces, and a recently updated kitchen that blends modern functionality with timeless charm. A mudroom off the kitchen adds valuable storage and space for a second fridge or freezer. Additional highlights include a detached, insulated 2.5-car garage with a wood stove and a full loft for storage, a 15' x 19' workshop/storage room, central vac, gas dryer, gas BBQ hookup, and hot and cold water taps on the back porch for easy outdoor use. Located in Georgian Bluffs but bordering Owen Sound, you get the best of both worlds: lower property taxes with the perks of city water, transit access, and close proximity to schools, parks, and shopping. Lovingly maintained by the same owners for 49 years, this home offers more than just space, it offers a lifestyle. One visit, and you'll understand why they never wanted to leave. (id:50886)
Century 21 Millennium Inc.
2340 Chevron Prince Path
Oshawa, Ontario
*** Six Months Lease Only***Welcome To A Prestigious Townhouse Located At 2340 Chevron Prince In The Heart Of North Oshawa. Pride Of Ownership, Bright & Clean. This beautiful townhouse, part of the UC development of North Oshawa. This home is conveniently located on the corner of Simcoe St. and Brittania Rd., with just a short walk to all amenities, including: Transit, the North Oshawa Costco, Ontario Tech U & Durham College, Shopping and Dining at the Riocan Development at Simcoe St. & Winchester. Easy access to Hwy. 407. (id:50886)
Royal LePage Signature Realty
Bsmt - 47 Winter Avenue
Toronto, Ontario
Welcome to a bright, spacious basement suite in the heart of East York. This well-maintained unit features a private side entrance, large open living area, updated kitchen, and a comfortable bedroom with ample closet space. Enjoy full privacy, in-unit laundry, and one parking spot (if needed). Located on a quiet, family-friendly street just minutes from Transit, DVP, shopping, parks, and all neighbourhood amenities. Perfect for a single professional or quiet couple looking for a clean, move-in-ready space in a prime Toronto location. (id:50886)
Century 21 Best Sellers Ltd.
Bsmt - 15 Sedgemount Drive
Toronto, Ontario
LOCATION! Rare finding 3 Bedroom 2 Washroom (3Pc Full washroom & 2pc washroom) Separate Entrance Basement with a Kitchen For Lease. Excellent location walking distance to TTC, School, Mall & School. No carpet. Separate Laundry (id:50886)
RE/MAX Ace Realty Inc.
63 Laing Drive
Whitby, Ontario
Welcome to luxury living in this executive Great Gulf townhome in sought-after Whitby! Just 3 years new, this spacious Sage model offers 3 bedrooms, 3 baths, and a bright, open-concept layout ideal for modern living.Enjoy a main floor with 9-ft ceilings, hardwood floors, and a modern kitchen featuring a large island, stone counters, and stainless-steel appliances (including gas range & hood). The living and dining areas flow seamlessly for easy entertaining.Upstairs, the primary suite includes a spa-inspired ensuite and his-and-hers closets, while the versatile loft is perfect as a home office or lounge. Two additional bedrooms and another full bath complete the upper level, providing plenty of space for family or guests.The backyard with gazebo offers a great spot to relax or entertain outdoors. Additional features include main floor laundry, garage access, EV charger rough-in, and air conditioning.Located minutes from Hwy 412/407/401, schools, shops, and parks, this home perfectly combines comfort, convenience, and executive style. (id:50886)
Royal LePage Credit Valley Real Estate
57 Kilbride Road
Toronto, Ontario
Welcome to a rare opportunity to own a beautifully maintained detached bungalow in one of Scarborough's most sought-after and convenient neighbourhoods. This property perfectly blends tranquil, family-friendly living with unparalleled urban accessibility. within walking distance to a upcoming subway station exit, renowned Scarborough Health Network (HN) General Hospital is just a short walk away.A few minutes access to HW 401 and Scarborough Town Center, A quick stroll takes you to the beautiful and historic Thomson Memorial Park, perfect for walks, picnics, and community events.The main floor boasts elegant hardwood flooring ,marble floor in kitchen, separate entrance to the basement provides the perfect setup for a mortgage helper, a potential in-law suite, or a private retreat for family and guests. (id:50886)
Homelife Landmark Realty Inc.
698 Gustavus Street
Saugeen Shores, Ontario
Welcome to 698 Gustavus Street, Port Elgin! Ideally located within walking distance to downtown, schools, parks, and the beach, this charming side-split offers versatility and comfort for families or investors alike. The main level features three bright bedrooms and a full bathroom, along with a cozy living room complete with a gas stove. The lower level offers excellent income or in-law potential, with a separate walkout, additional bedroom, bathroom, full kitchen, family room, and laundry. Enjoy the outdoors in the spacious backyard surrounded by mature trees-perfect for kids, pets, or relaxing evenings. A fantastic opportunity in one of Port Elgin's most convenient locations! (id:50886)
Century 21 Millennium Inc.
417 - 1291 Gordon Street
Guelph, Ontario
Are you looking for one of the best situated units in Solstice 1? Unit 417 on the 4th floor corner unit facing Gordon Street and offers guaranteed income to start! This 3 bedroom, 3 bathroom, 978 sq ft spacious and well-designed condo is located in a prime location, close to the University of Guelph. As you step inside, you'll be greeted by a contemporary kitchen, living room and dining room, providing ample space for socializing. The copen concept kitchen is equipped with modern appliances and ample storage space. The bedrooms are well-appointed, providing a comfortable space. Each bedroom has its own private bathroom, ensuring convenience and privacy for all. This beautiful condo, which includes 1 covered parking spot, is an excellent investment opportunity, appealing to investors looking for a rental property in a highly sought-after location. Tenants enjoy great amenities, including a gym, study rooms, outdoor terrace and gamesarea as well a bus stop conveniently located at your doorstep. (id:50886)
Keller Williams Home Group Realty
Legal Bsmt - 287 Ravenscroft Road
Ajax, Ontario
Welcome to Amazing 1200 SQ-FT, Brand New " Legal Basement Apt " ,Two Bedrooms, Two Full Washrooms (2 x 3pc) And Powder Room (1 x 2pc). Large Living Room And Kitchen Combined Open Concept, Walk-out To Yard Patio. Backyard will be shared by owner and tenants. Bedrooms have a walk-in closets ,Ensuite Washrooms in Bedrooms. You will love this Legal BSMT APT. NO PETS , NO PETS OR SMOKER. (id:50886)
Century 21 Percy Fulton Ltd.
916 - 60 Shuter Street
Toronto, Ontario
Stunning 1-Bedroom Plus Den Residence Situated In A Remarkable Location. Featuring An Open Concept Kitchen With Stainless Steel Appliances. Close Proximity To Toronto's Downtown Core, Convenient Access To TTC, Abundant Retail Options, The PATH, Universities, Eaton Centre And So Much More. (id:50886)
RE/MAX Dash Realty
3105 - 88 Harbour Street
Toronto, Ontario
Largest 1 Bdrm + Study 595 Sqft + Balcony In The Building. High-End Finishes, Great Floor Plan With Large Kitchen Island. Unbeatable Location At Harbourfront Dt Core, Overlook Water . Luxury Harbour Plaza Bldg By Menkes W/Direct Path Access To An Extensive & Convenient Network Of Shops, Grocery Stores (Longos, Coppa's), Restaurants And Union Station (Can Access Everything Indoor). Less Than A 10 Min Walk To Union Station, Go Bus, Financial District & Memberships To Pure Fitness Gym. (id:50886)
First Class Realty Inc.
1013 - 5 Soudan Avenue
Toronto, Ontario
Art Shopp condos, stunning one bedroom + study area unit. Spacious, open concept kitchen and living room with deep balcony. One locker included. Excellent midtown location at Yonge & Eglinton, steps to subway, cinema, restaurant & shopping. Tenant pays all utilities. (id:50886)
Keller Williams Portfolio Realty
1011 - 17 Bathurst Street
Toronto, Ontario
Professionally Managed 1 Bed + Den, 1 Bath Suite Offering A Spacious, Functional Layout. Enjoy A Modern Kitchen With Built-In Appliances, Quartz Countertops, And Ample Cabinetry. The Bedroom Features Floor-To-Ceiling Windows, While The Den With Glass Sliding Door Provides The Perfect Flexible Space. Enjoy A Private Balcony With Stunning City Views. With A Fantastic Walk Score Of 97 And Just A Two-Minute Walk To Transit, This Prime Waterfront Community Puts You Steps From The Lake, Parks, Trails, Transit, Groceries, Restaurants, And Everyday Conveniences. A Must See! **EXTRAS: **Appliances: Fridge, B/I Cooktop, B/I Oven, B/I Microwave, Dishwasher, Washer & Dryer **Utilities: Heat & Water Included, Hydro Extra **Room Dimensions Are Estimates** (id:50886)
Landlord Realty Inc.
305 - 3237 Bayview Avenue
Toronto, Ontario
Bright And Luminous 1 Bedroom + Den, 2 Bathroom Located At The Bennett, A Boutique Residence Nestled In The Family Friendly Neighbourhood Of Bayview Village. Well Connected to Highways, Transit, Restaurants, Banks, Pharmacy, Schools, Biking Paths, And Much More. Suite Features Extra Large Wrap Around Terrace, Upgraded Builder Finishing's With Quartz Counter Top And S/S Appliances, 1 Parking, 1 Locker. (id:50886)
RE/MAX West Realty Inc.
540 - 543 Richmond Street W
Toronto, Ontario
Welcome To Pemberton Group's 543 Richmond Residences At Portland - A Boutique Urban Retreat In The Heart Of The Fashion District. This Sophisticated 1+Den, 2-Bath Suite Features A Private Balcony And Sought-After West Exposure, Delivering Modern Comfort And Effortless City Living. Perfectly Positioned Just Steps To The Entertainment District And Minutes To The Financial Core, This Address Offers Unmatched Downtown Convenience. Enjoy Premium Amenities Including A 24Hr Concierge, State-Of-The-Art Fitness Centre, Stylish Party And Games Rooms, Outdoor Pool, And A Rooftop Lounge Showcasing Panoramic City Views. (id:50886)
RE/MAX Condos Plus Corporation
Upper - 33 Sumner Heights
Toronto, Ontario
LOCATION, LOCATION, LOCATION! The Perfect 3-Bedroom Updated Main-Floor Raised Bungalow Located in the Heart of Bayview Village! * This Charming Home Sits on a Prime Lot in One of Toronto's Most Desirable Areas - Just One Minute to TTC, a Short Ride to the Subway, and Within Walking Distance to Beautiful Parks, Ravine Trails, Bayview Village Mall, and Top-Rated Schools Including Earl Haig S.S. and Bayview M.S * Brand-New Flooring Throughout, Fresh Professional Paint, and an Upgraded Bathroom Creating a Clean and Inviting Atmosphere *Brand-New Washer, Dryer, and Dishwasher * Bright and Spacious Living Areas Filled with Natural Light, Complemented by a Lovely 3-Season Sunroom - Perfect for Relaxing Year-Round *Don't Miss This Opportunity to Live in One of Toronto's Most Sought-After Neighbourhoods! (id:50886)
Homelife Eagle Realty Inc.
807 - 19 Grand Trunk Crescent
Toronto, Ontario
Welcome to Infinity 3 Condos! This bright and functional 575 sq. ft. 1-bedroom + study offers exceptional downtown living with two walkouts to a spacious balcony and an inviting eastern exposure. Ideally located just steps to Union Station, TTC, Rogers Centre, Ripley's Aquarium, the Financial District, world-class dining, and countless conveniences, this location is truly unbeatable. Enjoy 5-star building amenities and the best of city living right at your doorstep. (id:50886)
RE/MAX Noblecorp Real Estate
1105 - 75 Wynford Avenue
Toronto, Ontario
Set on 4.5 acres of beautifully landscaped grounds, Suite 1105 at Wynford Place is a meticulously maintained, residence offering more than 1,100 square feet of peaceful, comfortable living. This spacious 2-bedroom, 2-bathroom suite enjoys tranquil views of impeccably kept gardens and the Charles Sourial Conservation Area.The unit includes one parking space and a storage locker, in addition to the ensuite storage room. conveniently cover all utilities-including Fibe high-speed internet-and 24-hour concierge service. 75 Wynford Place offers an exceptional selection of amenities: an indoor pool, gym, golf driving range, tennis and pickleball court, squash/basketball court, billiards room, sauna, fully equipped workshop, library, and a newly upgraded party room with its own private entrance. A gourmet grocery store sits just across the street, and an express bus to downtown is located at the end of the driveway. The future LRT/TTC is within walking distance, and the DVP is moments away, making travel across the city effortless. Please note: no dogs permitted (id:50886)
Homelife/vision Realty Inc.
1616 - 15 Richardson Street
Toronto, Ontario
Welcome To This Brand New Unit With Amazing City Views and Lake Views and CN Tower View Right Across From Sugar Beach. Perfectly positioned at Queens Quay & Lower Jarvis, this modern waterfront Unit offers an elevated lifestyle. Step Into a Bright, Beautifully Designed Suite Featuring: High Ceilings and Floor-to-Ceiling Windows. Spacious Living Area With Lots of Natural Light. Modern Kitchen with Sleek Contemporary Finishes and a Centre Island For Convenience. Located at the Heart of Toronto's Vibrant Waterfront District, Empire Quay House Offers Exceptional Convenience: Minutes to Union Station and the Financial District, Walkable to St. Lawrence Market, Shops, Cafes, and Restaurants. Across From Sugar Beach, ND Steps to Waterfront trails, Harbourfront, and Beautiful Lakefront Parks (id:50886)
Tfn Realty Inc.
A08 - 36 Forest Manor Road
Toronto, Ontario
Sunny 1+Den with 2 Full Baths Unit with Balcony, Parking and Locker at Emerald City. Only One Year Old (Built in 2023). 9' Ceilings, Sunny West Balcony With Unobstructed View, Den Can be Small Bedroom. Amenities include Fitness Centre, Indoor Pool, Lounge, Party Room, Guest Suites, Visitor Parking, 24/7 Security/Concierge. Quick access to both 401 & 404/Don Valley Pkwy. Steps to Fresh Co grocery. 8 min walk to Subway (Don Mills) and Fairview Mall (with Pharmacy, LCBO, Banks, Shops, Restaurants, etc). (id:50886)
Forest Hill Real Estate Inc.
206 Bogert Avenue
Toronto, Ontario
Elegantly Designed&Conveniently Located Custom Home(Built 2015) Steps Away From Ttc&Subway!*44.5' Frontage*Extensive Use Of Hardwd Flr,C/Moulding,Woodwork&Built-Ins(Paneled Wall,Wall Units),Wall Paper Accent,Cof Cling&Roplit,H/Potlit.2Laundry(Upper&Bsmnt).Mahogany Library!Master:W/I Closet&6Pc Ensuite!Kitchen W/Quality Cabinet,Pull Out Pantry&Quartz C/Top.Lrg Fam Rm,Brkfst&Kitchen W/O To Deck&Patio.Prof Fin W/O Bsmnt W/Bedrm,4Pc Bath,Exercise&Rec Rm W/Gas F/P (id:50886)
Wanthome Realty Inc.
1607 - 57 St. Joseph Street
Toronto, Ontario
Fully furnished bright and spacious 2 bedroom and 2 bathroom unit in the Heart of Downtown Toronto! Experience upscale urban living and just steps from U of T, Queen's Park, Yorkville, and the TTC subway and in one of Toronto's most desirable neighbourhoods surrounded by top universities, hospitals, Bloor Street shopping, the financial district, endless restaurants, entertainment venues, and grocery options! (id:50886)
Royal LePage Your Community Realty
2811 - 15 Greenview Avenue
Toronto, Ontario
Ready to Move-in unit, Recent Fully Renovated, New flooring and New paint. Functional Layout With Bright and spacious 2 bedrooms in 2 sides of the unit& 2 bathrooms, with high flooring unobstructed view, Excellent Location In Heart Of North York. Luxurious Tridel "Meridian Residence". Short Walk To Subway. Easy Access To Hwy404&401. Amenities Here Include A Gym / Exercise Room, Pool,24 Hrs Concierge And A Party Room As Well As Guest Suites, Meeting / Function Room, Parking Garage, Sauna, Security Guard.1 Parking and 1 Locker are available. (id:50886)
Prompton Real Estate Services Corp.
2050 Upper Middle Road Unit# 165
Burlington, Ontario
**Ravine Lot** 2 Parking** 3+1 Bedrooms. Fenced in Yard. This Townhome has a great floor plan! With an open concept dining room and an oversized sunken family room. This is a rare floor plan and Lot, that does not come up often! This home features a Beautiful Family room with high ceilings and nothing but windows overlooking your private backyard, backing onto the ravine, your private oasis, nothing but trees and the sound of nature. 3 great size bedrooms, new flooring throughout, freshly painted, Primary source of heating is gas fireplace. 2 underground parking spots are included. A wonderful family neighbourhood. Walking distance to schools, parks, trails, transit, grocery/shopping, banks, min to the community centre and min to major highways. (id:50886)
RE/MAX Realty Specialists Inc.
23 Carberry Road
Erin, Ontario
Welcome to 23 Carberry Road, a beautifully appointed raised bungalow nestled on an oversized lot in one of Erin’s most peaceful and sought-after cul-de-sacs. This elegant 3-bedroom, 2-bathroom home boasts over 2,400 sqft of total living space and is the perfect setting for families seeking room to grow or for those looking to downsize without compromising on quality, comfort, or style. As you enter, you're greeted by a bright and airy open-concept layout that showcases high-end finishes throughout. New Oak stairs, engineered hardwood flooring flows seamlessly through the main living areas, while large, newly installed windows bathe the space in natural light. The living and dining areas offer a warm and inviting space to entertain or unwind, with sightlines extending into the heart of the home — a custom chef’s dream kitchen. The kitchen is designed for culinary creativity. It features ample prep space, a gas range, and a large refrigerator, all surrounded by sleek cabinetry and elegant finishes. The backyard is perfect for hosting a summer barbecue or enjoying a quiet morning coffee. Each of the three bedrooms and two full bathrooms has been tastefully updated with modern fixtures and finishes. The partially finished basement adds even more versatility, offering development potential for a recreation room, home office, gym, or additional living quarters—the choice is yours. The expansive lot allows for endless possibilities, from gardening and outdoor entertaining to a space for a future swimming pool. Located in a quiet, family-friendly neighbourhood with mature trees, park and a welcoming community, this home is just minutes from historic downtown for shopping, restaurants and local amenities. Don’t miss this rare opportunity to own a turnkey home with space, style, and potential in charming Erin. (id:50886)
Real Broker Ontario Ltd.
825 Cameron Street
Peterborough, Ontario
Beautifully renovated 2 bedroom, 1 bathroom upper unit in a well maintained duplex. This bright and spacious apartment features in-suite laundry and is perfectly located beside Cameron Park - close to schools, Costco, amenities and just minutes from Sir Sandford Fleming College. Enjoy quick access to Highway 115 and parking for two vehicles. Rent is $2,150/month plus utilities. The application process requires a completed application form, proof of employment, a job letter, references, and a full credit report with score. First and last month's rent and a one-year lease are required. (id:50886)
Exit Realty Liftlock
11 George Street E
Havelock-Belmont-Methuen, Ontario
Don't miss out on your opportunity to own this extremely spacious 4 bedroom 1.5 bath home. Not one, but two Large living rooms. A beautiful formal dining room with original hardwood floors (all wood flooring stained 2025). Enjoy your three season sunroom with its panoramic views of the oversized yard and refreshing inground pool for the whole family to enjoy. This beautiful home is Located within a short walk to Tim Hortons, grocery, restaurants and hardware stores. Parking for several vehicles make this gem a must see. Fridge, Stove, Dishwasher, Washing Machine, Central Air and Roof with both Shingles and Metal (2021), This home has the space for your family and the in-laws or the teenagers separate space. The front sitting room offers additional space or make it an office with a view. Only 35 mins to Peterborough. 15 minutes to Campbellford. Nothing to do but move in. Brand new road and sidewalks. (id:50886)
Royal Heritage Realty Ltd.
2372 Carrington Place
Oakville, Ontario
WATERFRONT PROPERTY! Experience the Beauty of Lakeside Living Perfectly situated on a premium 90’ x 152’ lakefront lot, this residence captures breathtaking, unobstructed water views from every principal room. Offering over 5,700 square feet of finished living space, the home seamlessly blends timeless lakeside elegance with modern comfort and functionality. Step inside to discover a light-filled interior where functionality meets everyday comfort. Rich hardwood flooring, limestone tiles, and four skylights create a warm and inviting ambiance throughout. Designed with both family living and entertaining in mind, the main level features two spacious family rooms, a private office, and a gourmet kitchen complete with granite countertops, premium appliances, and abundant cabinetry. Upstairs, four generously sized bedrooms offer space and privacy for the entire family. The primary suite is a true retreat, showcasing spectacular lake views. A convenient upper-level laundry room adds to the home’s thoughtful design and a walkout to the second-floor terrace — the perfect place to unwind and enjoy tranquil sunsets over the water The fully finished lower level extends the living space, featuring a fifth bedroom with a private ensuite — ideal for guests, in-laws, or a nanny suite. Outdoors, the backyard is an entertainer’s dream. Featuring the concrete saltwater in-ground pool, landscaped gardens, and multiple seating areas designed to make the most of the home’s stunning lakefront setting. Whether hosting summer gatherings or relaxing quietly by the water, this space offers a waterfront lifestyle experience. Additional highlights include a three-car garage, four fireplaces, an irrigation system, and ample storage throughout. This property embodies the very best of lakeside living — offering endless possibilities for its next owner to further enhance and celebrate the home’s inherent beauty, and sophisticated waterfront setting. Luxury Certified. (id:50886)
RE/MAX Escarpment Realty Inc.
31 Mill Street Unit# 1
Kitchener, Ontario
FOR LEASE IN THE VIBRANT NEW VIVA COMMUNITY. Experience modern living at VIVA, the newest and brightest addition to Downtown Kitchener. Located on Mill Street, this exclusive community offers the perfect balance of nature, neighbourhood, and nightlife. Step outside and instantly connect with the Iron Horse Trail—ideal for walking, running, and cycling—and enjoy quick access to parks, green spaces, the iON LRT, and all the vibrant amenities that downtown has to offer. Victoria Park is also just moments away, featuring scenic grounds, recreation areas, and seasonal activities. This beautifully crafted Monstera END model stacked townhome features a bright open-concept main floor designed for both comfort and entertaining. The kitchen is thoughtfully appointed with quartz countertops, a breakfast bar, stainless steel appliances, and ceramic and luxury vinyl plank flooring throughout. Offering 1114 sq. ft., this unit includes 1 bedroom + a den—perfect for a home office or reading nook—and 1.5 bathrooms. Live in a professionally landscaped community where peaceful residential living meets the convenience of city life. Whether you’re grabbing your morning coffee, running errands, or heading to yoga in the park, everything is within reach. Heat, hydro, water, and hot water heater are to be paid by the tenant(s). Good credit is required, and a full application must be submitted. AVAILABLE immediately! Photos are virtually staged AND a likeness from the interior unit. (id:50886)
RE/MAX Twin City Faisal Susiwala Realty
154 Elgin Street N Unit# 10
Cambridge, Ontario
Available January 1st or earlier, a very comfortable 1 Bedroom unit on the 3rd floor with a balcony backing onto Soper Park. Totally updated with lots of natural light and located on a bus route. Brand new renovation with all new floors, trim, doors, ceilings, pot lights, kitchen and bathroom and stainless appliances. Walking distance to schools, parks, and shopping downtown Galt. On site coin laundry, ONLY 1 parking spot, secured entrances, private locker and looking for minimum 1 Year lease. 1st and last required. Local landlord with well maintained building. $1,695.00/month +hydro. (Heat and water included) (id:50886)
RE/MAX Twin City Realty Inc.
123 Manuel Street
Stratford, Ontario
Elevate Your Lifestyle: Stunning 2-Storey End Unit Townhome for Lease in Stratford, ON! Experience the pinnacle of modern living in this newly built end unit townhome! The open concept main floor boasts upgraded flooring and dazzling quartz countertops, creating the perfect backdrop for stylish entertaining and everyday living. Retreat to your oversized primary bedroom featuring a luxurious walk-in closet and a spa-like ensuite complete with a relaxing soaker tub—your personal sanctuary awaits! Plus, enjoy the convenience of upstairs laundry with a washer and dryer included. Situated in a vibrant community just minutes from parks, schools, and dining, this home is a must-see! Act fast—opportunities like this don’t last long! Step into the home of your dreams! ALREADY ORDERED: STOVE, REFRIDGERATOR, DISHWASHER, WASHER AND DRYER TO BE INSTALLED BY LANDLORD. (id:50886)
RE/MAX Escarpment Realty Inc.
206 Green Valley Drive Unit# 9
Kitchener, Ontario
Attention Renters! Welcome to 9-206 Green Valley Drive! This is beautiful 3-bedroom 2-bathroom home is perfect for first time home buyers or investors! This freshly painted (2024) MOVE in READY home provides tons of living space, storage and a fully fenced backyard. As you enter the main floor you will be greeted by a spacious living room with a large window providing ample natural light. You will also find a good-sized dining room with direct access to the fully fenced backyard. The kitchen is bright and has lots of storage space with new countertops, sink, backsplash and faucet (2024). The main floor and basement have been beautifully upgraded with new LVP flooring (2024) throughout. On the upper level, you will find a large Primary Bedroom with a walk-in-closet and 2 very spacious bedrooms with oversized closets. The upper level has newer laminate flooring (2021) and a stunning newly renovated 4-piece bathroom (2024). The finished basement also has a newly renovated charming 2-piece bathroom (2024), a laundry room with extra storage space and a 4th bedroom! This home is also close to shopping plazas, schools, Conestoga College, 401 and so much more. Be sure to book your showing today! (id:50886)
Keller Williams Innovation Realty
21 Widmer Street Unit# 4005
Toronto, Ontario
Welcome to 4005-21 Widmer St, a stylish 1-bedroom retreat perched above the city in Toronto’s coveted Entertainment District! Located in the iconic Cinema Tower, this suite delivers the full downtown experience with sleek finishes, luxurious amenities & unbeatable location. The smart open-concept layout maximizes every inch of space, while floor-to-ceiling windows flood the interior with natural light & unobstructed views of the city skyline. The pristine kitchen boasts built-in stainless steel appliances, quartz countertops & modern cabinetry. Seamlessly flowing into the bright living room, creating the perfect entertaining space. The bedroom sits just behind a contemporary glass wall, offering privacy without sacrificing the sense of openness, while the bathroom is finished with quartz counters and a deep soaker tub/shower combo. Step out onto your private balcony for your morning coffee or a nightcap above the buzz of downtown. In-suite laundry for your convenience. Living at Cinema Tower means more than just a beautiful home–it’s a complete lifestyle upgrade. Residents enjoy access to a full-sized indoor basketball court, a fully equipped state-of-the-art fitness centre, a steam room and hot tub, a spacious party lounge, a rooftop terrace with BBQs, private screening room, business centre and 24-hour concierge service. Ideally situated just steps from TIFF Bell Lightbox, the CN Tower, Rogers Centre, Scotiabank Arena & Union Station, this location is a walker’s paradise surrounded by world-class dining, nightlife, shops and cultural venues. For green space lovers, the charming Grasett Park is just around the corner, adding a touch of tranquility to downtown living. Whether you’re a professional seeking a luxurious city base, a first-time buyer looking to enter one of Toronto’s most exciting neighbourhoods or an investor eyeing high rental potential, Unit 4005 offers unmatched value, location & lifestyle. Welcome to downtown living at its finest! (id:50886)
RE/MAX Real Estate Centre Inc.
7 Glenayr Place
St. Catharines, Ontario
Welcome Home to Fabulous 7 Glenayr Place! Rare Opportunity to become the new home owner on a Pristine Cul-de-Sac. Discover this grand and spacious Custom Built Mid Century Modern home nestled on an oversized pie shaped lot in one of St. Catharines most desirable neighbourhoods. Offering over 2,000 Sq.ft. of uniquely designed large 4 level side split, this rare gem is perfect for families seeking privacy and a place to grow. Property Highlights: Expansive great room with vaulted ceilings, dining room overlooking the gorgeous gardens, kitchen with granite countertops, ample cabinetry, and built-in oven and cooktop. Pride of ownership can be felt in every part of this pristine home. The basement has a walk-out to the backyard and a Cozy Family Room with wood fireplace perfect for chilly evenings, and Wet bar perfect for entertaining friends and family. Also an extra bedroom/ Den and 3pc bathroom. The lower level with a large workshop, laundry with pantry and walk-up into the garage. The Garage is heated also has water, central vac and a floor drain. The Backyard is a gorgeous & whimsical with beautiful gardens (flower and veggie) a potting shed or could be studio/office, beautiful patio area for entertaining. Set on a quiet, tree-lined cul-de-sac, this property combines elegance, comfort, and an unbeatable location. Whether you're entertaining guests or enjoying peaceful family time, this home offers the space and charm you've been searching for. Don't miss your chance to own a rare find in the heart of St.Catharines. (id:50886)
RE/MAX Garden City Realty Inc
3865 Front Street
Niagara Falls, Ontario
Rare investment opportunity situated directly across from the Chippawa Creek, this 9-unit building boasts incredible waterfront proximity withadded potential to lease the land across the street for a dock or other value-enhancing features. With Tourist Commercial (TC) zoning, the property supports a wide range of uses including long-term rentals, short-term Airbnb stays, or a hybrid model, making it ideal for savvy investors.The building includes seven 1-bedroom units with scenic water views, two 2-bedroom units at the rear, all sharing a common laundry and storage area. Seven units and common areas have already been demo'd, cleaned with updated emergency lighting, a new backflow prevention valve, and front cleanouts installed. A two-year-old roof adds peace of mind. Remaining workincludes general interior finishes and final touches, with the building nearing the final stages of revitalization. Whether you're looking to reposition the property as a premium rental offering or capitalize on the area's strong short-term rental demand, this location offers exceptional flexibility, waterfront charm, and long-term upside. (id:50886)
Revel Realty Inc.
25 - 7768 Ascot Circle
Niagara Falls, Ontario
Built in 2018, this bright end-unit townhouse is ideally located within walking distance to the mall and Lundy's Lane, with quick and easy access to the QEW. The home features 3 spacious bedrooms, 1.5 bathrooms, a large living room, a dining area, and an open-concept kitchen.Rent includes 1 parking spaces, grass cutting, snow removal, and garbage removal. (id:50886)
Royal LePage NRC Realty
3 Donalda Court
St. Catharines, Ontario
Discover the charm of 3 Donlada Court-your ideal family bungalow in one of the area's most sought-after neighborhoods. Nestled on a quiet cul-de-sac and just minutes from schools, shopping, parks, and the QEW, this beautifully maintained brick bungalow offers comfort, convenience, and exceptional value. Step inside to warm maple hardwood floors and an updated, sun-filled kitchen featuring granite counters, a ceramic backsplash, and ample cabinetry. The main level offers 3 inviting bedrooms, while the fully finished lower level-with 2 additional bedrooms, a 3-piece bath, spacious rec room, and separate entrance-creates the perfect setup for an in-law suite or extended living space. Outside, enjoy a private fenced yard with a concrete patio and shed, plus a 1.5-car garage (23' x 15'4") and double driveway for plenty of parking. With updated vinyl windows, upgraded electrical, and a high-efficiency furnace with central air, this home is truly move-in ready. A rare opportunity on a quiet family street-homes like this don't come up often! (id:50886)
RE/MAX Niagara Realty Ltd
61 Rueter Street
Ottawa, Ontario
Welcome to 61 Rueter Street - a bright, move-in ready rental home in a prime, convenient location. Step inside and enjoy the abundance of natural light streaming through the large rear windows-with no rear neighbors for added privacy! To your left, you'll find a well-appointed kitchen featuring ample cabinetry, generous counter space, and a cozy breakfast nook perfect for morning coffee. The inviting living and dining area offers a comfortable space for relaxing or entertaining while dinner is being prepared. Upstairs, thoughtful finishes continue throughout. The spacious primary bedroom features a walk-in closet and a private ensuite. Two additional bedrooms are ideal for children, guests, or a home office. The finished lower level adds valuable living space-perfect for movie nights, a play area, or hosting friends for the big game. This fantastic home is ideally located minutes from Highway access, public transit, grocery stores, restaurants, shopping, and all major conveniences. Rental Requirements: proof of income, credit check, and completed rental application. 24 Hours notice is required. The photos where taken before the currant tenant moved in. (id:50886)
RE/MAX Affiliates Realty
Poolside - 579 Peneshula Road
Lanark Highlands, Ontario
Escape to the tranquility of White Lake, Ontario, with this exceptional rental unit in the highly sought-after Snowbird Summer Haven Resort. Located less than an hour from Ottawa, this premier RV community offers the perfect blend of comfort, nature, and community living.This year round "Pool Side" unit features high end finishes, 2 bedrooms, walk-in closet, in-suite laundry and access to all the amenities that the resort offers. Solar-heated saltwater pool for relaxing summer days. Sandy beach with easy access to Lowney Lake. Boat dock perfect for kayaking, canoeing, and fishing.Hiking & ATV trails right from your door. Beach volleyball, horseshoes, and more.Campfire areas, live entertainment, and community events, even a Fenced dog park.This vibrant gated resort offers a safe, pet-friendly, and social atmosphere. Enjoy lakeside living with all the modern conveniences just minutes from the White Lake General Store, local eateries, and charming attractions. Fishing, boating, golf, and scenic hikes await you in the Ottawa Valley. Some photos are digitally staged. (id:50886)
Bennett Property Shop Realty
217 - 1599 Lassiter Terrace
Ottawa, Ontario
Enjoy comfort and convenience in this immaculate 2-bedroom, 1 bathroom condo rental designed for easy, carefree living in a lovely, well managed building. The open and sun-filled layout features beautiful hardwood flooring throughout and a large sunken living room that opens onto a private balcony. A separate dining area provides the ideal space for entertaining or everyday meals, while the spacious kitchen offers generous storage and workspace and includes a stainless steel refrigerator & stove plus a dishwasher. The spacious primary bedroom features a walk-in closet. The second bedroom is ideal for a home office/den/guest bedroom. The modern full bathroom is in neutral tones. For storage, a handy oversized storage closet in the unit plus a locker (C217) which is conveniently locate on the same floor as the apartment. Brand new HVAC machines are being installed, and door to the unit will be repainted. Residents enjoy wonderful building amenities including a beautiful outdoor pool, party room, and guest suite and a play ground area. There are shared laundry facilities and a bicycle room and ample visitor parking. Located in a safe, well-managed building in a desirable neighbourhood, just a short walk from shopping and public transit and minutes to highway 417. Everything you need, all in one place! Parking available for an additional $100 a month. Locker available for an additional $60 a month. (id:50886)
First Choice Realty Ontario Ltd.
1282 Heron Road
Ottawa, Ontario
What a Gem! This beautiful and immaculately maintained home in Ridgemont is ready for you to call it home. Welcoming you with a fully interlocked driveway, pillars, and stone & stucco front fascia, this home has a certain allure that is rarely on offer. Gleaming hardwood floors flow throughout the main and second levels, and an updated kitchen with granite counters and newer stainless steel appliances await your inner chef to put them to good use. The large living area with wood burning fireplace is perfect for family time and hosting alike, and the dining area (current living space) features direct kitchen access for your convenience. The main floor also features a 2 piece bath, and inside garage entry that leads directly to your basement stairs making it that much easier to create an in-law suite or secondary dwelling for some additional income. Upstairs, you'll find three good sized bedrooms with beautiful hardwood floors, and 4-piece bath featuring granite counters, and tiled walls, floors, and shower. In the basement, you'll find a 2nd 4-piece bath, a cold room, a rec-room with vinyl plank flooring that can double as an additional bedroom, and finally, a large utility room for laundry, storage and mechanicals. The fully fenced backyard with covered porch is a great space for an early morning coffee, weekend barbeques, or some outdoor fun for you and the kids! You won't want to miss this one, so book your showing today or reach out with any of your inquiries! (id:50886)
Avenue North Realty Inc.
250 Horne Lake Road
Lanark Highlands, Ontario
Just one hour from Ottawa, discover a 4-season waterfront home that feels like your own slice of Canadian paradise with owned shoreline on private Horne Lake. Breathtaking views in every direction, quiet woods, open sky and the call of the loons create a setting of pure peace and natural beauty. This 4-season bungalow makes a great vacation home or a primary residence. The local Municipality maintains Horne Lake Road all year round and the private lake has no restrictions on motorized boats & water activities - great for water-skiing, tubing, fishing, jet-ski etc. This bungalow is designed for comfort and connection with nature. Whether it's a regular workday or a vacation day, enjoy the open-plan layout of kitchen/living /dining area, the large windows, wraparound deck and a full-width screened porch overlooking the lake. Two bedrooms and a full bathroom complete this warm, welcoming level. The lower level features a walkout to a covered patio and the front lawn, a spacious living area with a wood stove, wet bar, full bathroom, guest bedroom, and laundry. With two spacious levels, there's great potential here for multi-family living or for making some extra income with vacation rentals. Step outside and embrace the lifestyle - from your own dock enjoy swimming, fishing & boating, explore winding trails through the forest or simply relax by the water's edge where there's room for a picnic table, lawn chairs, and an afternoon in the sun. In winter, snowmobiling, cross-country skiing and snowshoeing make this the perfect year-round escape. For hobbies, storage, or projects, the detached garage is a dream - two insulated bays, one heated and ready to serve as a workshop, plus an attached double carport for vehicles, boats & recreational toys. At 250 Horne Lake Road, every season brings new opportunities to relax, explore and enjoy. This is more than a property - its a lifestyle. Some photos are digitally enhanced. (id:50886)
Bennett Property Shop Realty
30 Grosvenor Ave
Sault Ste. Marie, Ontario
Welcome Home - This 3-bedroom, 2-bathroom home is full of character and ideally located close to all amenities. Recent updates include: basement support, roof, electrical, windows, new flooring throughout, and full conversion to electric baseboard heating. The detached garage with laneway access offers great storage and everyday convenience. Don't miss your opportunity to own this well-priced home - contact your REALTOR® today to book a showing! (id:50886)
Royal LePage® Northern Advantage
460 Jasper Crescent
Clarence-Rockland, Ontario
Discover your dream downsizing haven in his stunning 2-bed, 2-bath bungalow with HEATED + INSULATED DOUBLE GARAGE in Clarence-Rockland, tailored for retired couples craving comfort without condo life. Step into a radiant living space, where a glowing gas fireplace and soaring cathedral ceilings create an inviting, airy ambiance. The gourmet kitchen, with sleek birch cabinets and stainless steel appliances, opens to a cozy dining nook and a private deck - perfect for morning coffee or evening gatherings in the fenced yard. Retreat to the spacious primary suite with walk-in closet and a luxurious 4-piece ensuite, while a second bedroom welcomes guests or doubles as a serene office. An unfinished basement with a bathroom rough-in awaits your personal touch. The heated double garage, with water access, is a hobbyist's delight. New roof - 2024 with transferable guarantee. Washer - 2024. Refrigerator - 2023. Nestled in a tranquil neighbourhood near amenities, this move-in-ready gem beckons you to start your next adventure in style! Some photos are digitally enhanced. (id:50886)
Bennett Property Shop Realty

