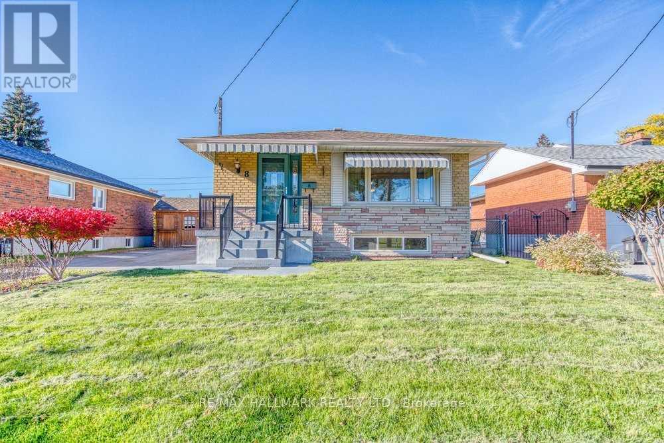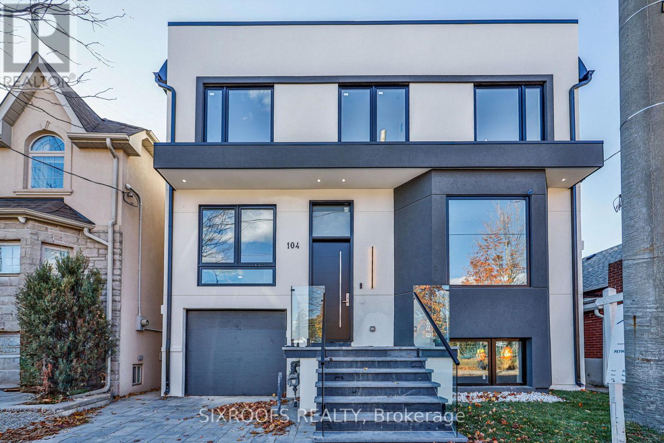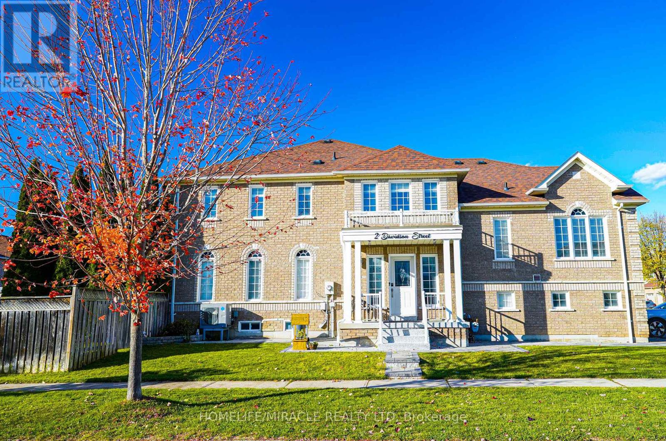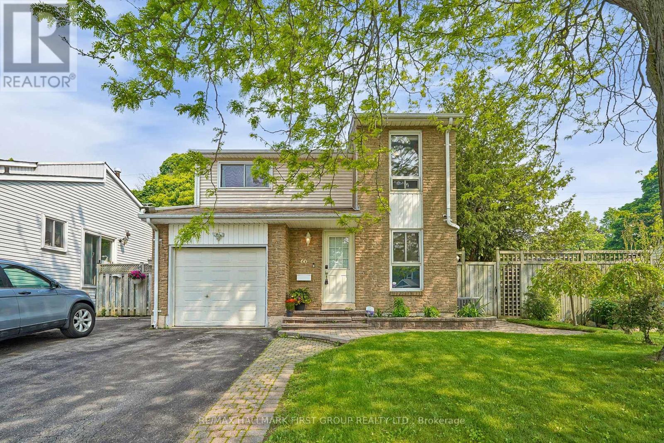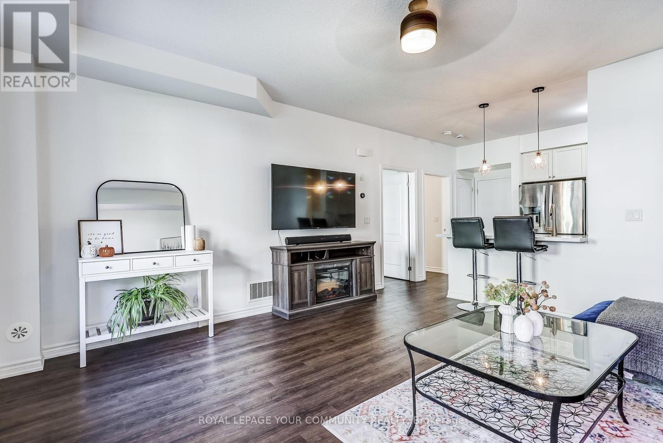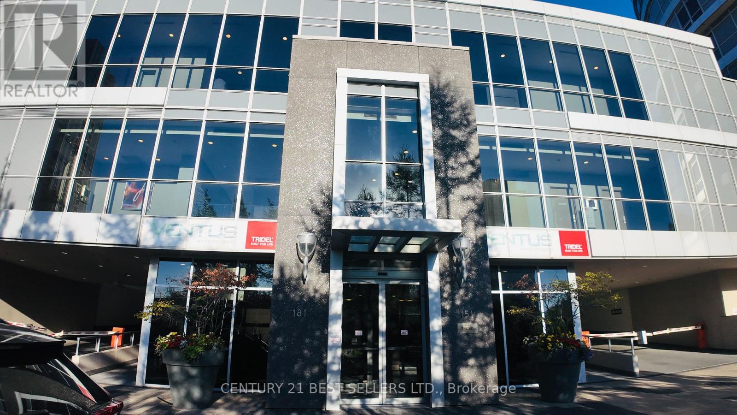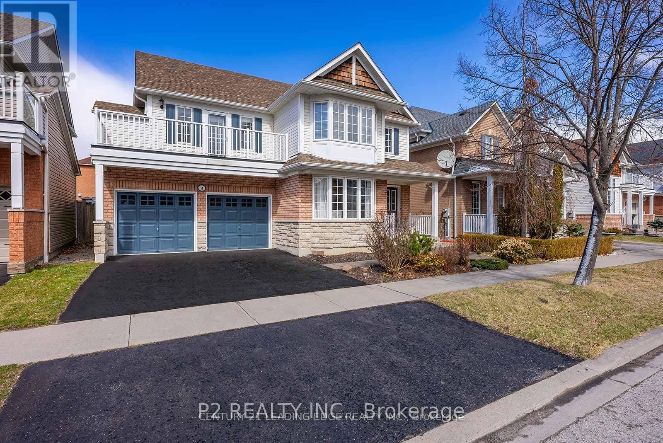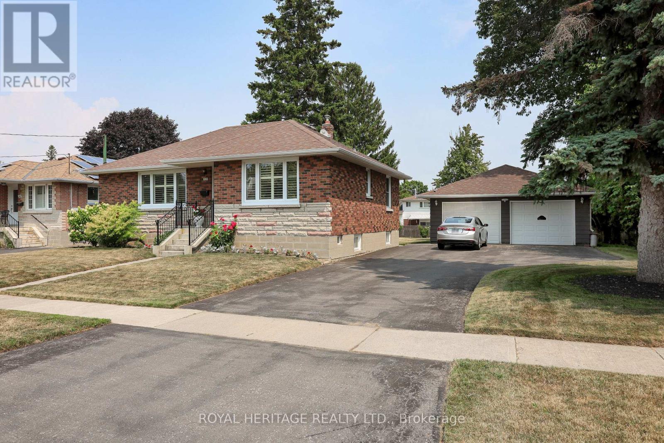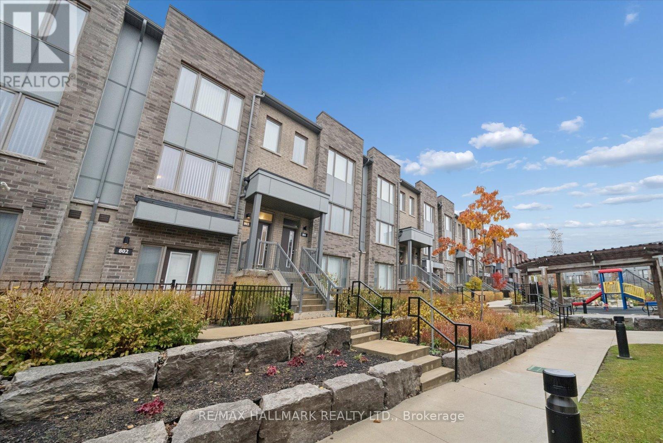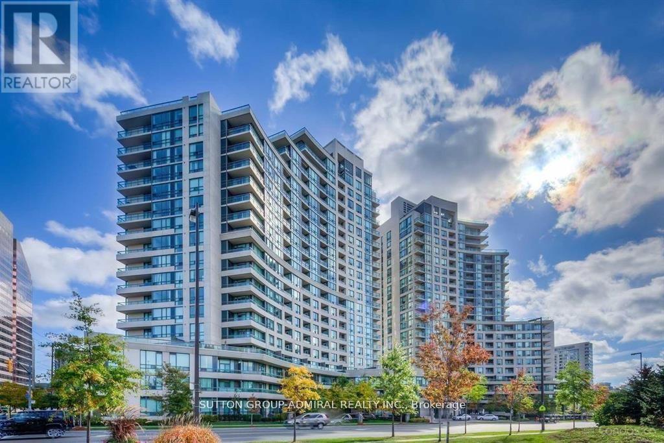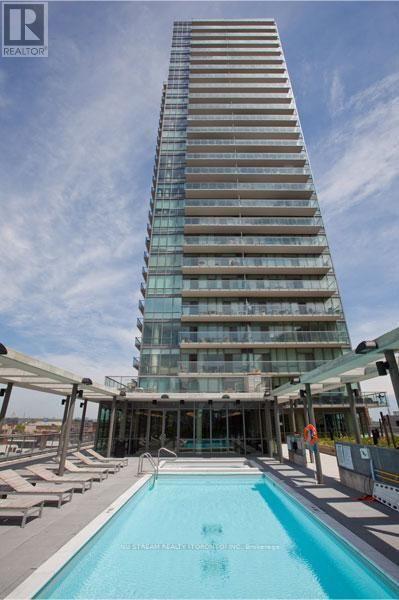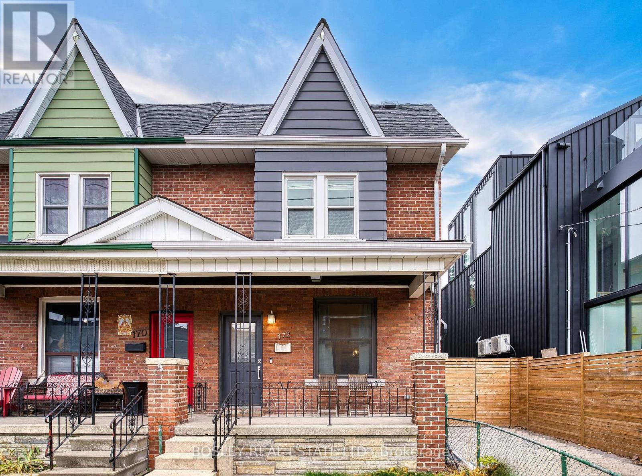Main - 8 Brantwood Drive
Toronto, Ontario
Great opportunity to live in 3 bedroom, 1 washroom upper level apartment. very well maintained home with 2 exclusive tandem parking spots. Abundance of natural sunlight. Conveniently located near Scarborough town centre, Highway 401, Walking distance to transit and a stone's throw away from many natural amenities. (id:50886)
RE/MAX Hallmark Realty Ltd.
104 Roosevelt Road
Toronto, Ontario
Welcome to 104 Roosevelt Rd, a spacious 2-storey legal duplex on a wide 37' lot in East York. Total legal living space of 3,200+ sq ft. Directly across from open green space and public tennis courts, this home offers rare tranquility in the city. Inside, you'll find 5 bedrooms and 3 full bathrooms upstairs-perfect for large families or multi-generational living. The main floor features soaring 10' ceilings, an open-concept layout, a dedicated office, built-in speakers, and a walkout to a generous backyard deck. The chef's kitchen is equipped with abundant cabinetry, a wine shelf, and modern finishes. Upstairs ceilings reach 9', adding to the airy feel.The basement impresses with 8.5' ceilings, super-sized windows that flood the space with natural light, a legal kitchen, two full bathrooms, and potential to create two separate rental suites-ideal for income or extended family. With a spacious backyard, attached garage, and proximity to top-rated schools, TTC, and Danforth shops, this property blends comfort, convenience, and opportunity in one of Toronto's most desirable pockets. (id:50886)
Sixroofs Realty
2 Davidson Street
Whitby, Ontario
A Beautiful Semi-Detached on a premium corner lot situated in the top community of Whitby, This Two Storey Acts Like A Side Split With Bonus Levels. Approx 2046 Sq Ft. This Home carpet free floors Thru Out, Open Concept Main Floor, Large Eat In Kitchen W S/S Appliances, Upgraded 2X2 tiles with Quartz countertop flowing into the Backsplash makes it grand, gas stove with glossy cabinetry and california shutters on the patio door will make you fall in love. Tons Of Natural Light, Work/Study From Home Loft, Gas Dryer, Fully Finished Basement With Renovated full Bathroom and additional storage as crawl space. Lots of $$ and time has been spent on this home, including all Appliances which are just 3 years old. The home comes with a provision of EV charging in the garage, Irrigation system on the front and back yard, smart switches on mainfloor, kitchen and dining. The front has been interlocked along wit epoxy on the porch. The Williamsburg community is known for the schools which are all at walking distance to this place. Buyer and buyers agent need to verify all taxes and Measurements. (id:50886)
Homelife/miracle Realty Ltd
66 Medley Lane
Ajax, Ontario
Welcome to 66 Medley Lane. This beautiful detached home offers 3+1 bedrooms and 2 bathrooms, featuring bright, spacious and updated living areas. Recently renovated wainscotting walls, laminate floors, hardwood stairs, baseboards, and a fresh coat of paint. Enjoy an expansive, fully fenced backyard retreat with a deck, surrounded by mature trees. An entertainers dream. The home is ideally located in a family-friendly neighbourhood, just minutes from the lake, waterfront trails, schools, parks, shopping, groceries, restaurants and transit. Perfect for first-time buyers, couples, or investors. Maintenance fees include water, building insurance, and common elements. Don't miss this fantastic opportunity to own a detached home in Beautiful South Ajax! (id:50886)
RE/MAX Hallmark First Group Realty Ltd.
39 - 1430 Gord Vinson Avenue
Clarington, Ontario
Step into homeownership with this incredible condo townhouse - the perfect first home in a vibrant neighbourhood close to shops, parks, and all your daily essentials. This bright, modern, and freshly painted 1-bedroom, 1-bathroom unit offers over 800 square feet of stylish living space, with vinyl flooring throughout and soaring 9-foot ceilings that create an open, airy feel. Enjoy your morning coffee or unwind in the evening on your private porch - your own peaceful outdoor retreat. The sleek kitchen features quartz countertops, extended cabinetry, stainless steel appliances, and a breakfast bar which is ideal for cooking, casual dining, or entertaining guests. The sun-filled primary bedroom offers generous space and a large walk-in closet to keep everything organized, with an oversized semi-ensuite bathroom. Located on the ground floor, this unit offers comfort and convenience, including in-suite laundry and a private garage with direct access to the unit making daily life seamless. The community also features outdoor seating areas, a park, visitor parking, office space, a gym, and a recreation room with a full kitchen. Move-in ready and designed for easy living, this home is the perfect place to start your homeownership journey. Come see it today and imagine yourself living here! (id:50886)
Royal LePage Your Community Realty
2507 - 151 Village Green Square
Toronto, Ontario
Welcome to Ventus I by Tridel at Metrogate. This bright and spacious 2-bedroom, 2-bathroom suite offers a smart split layout and unobstructed northwest views. Features a modern kitchen with upgraded lighting, plenty of natural light, and a clean, move-in ready feel. Enjoy great building amenities including a gym, party room, and 24-hour concierge. Convenient location close to Hwy 401, TTC, parks, shops, and restaurants. (id:50886)
Century 21 Best Sellers Ltd.
8 Parish Avenue
Ajax, Ontario
Experience Lakeside Living in South Ajax! Located in the highly sought-after lakeside community, this stunning home effortlessly combines comfort and elegance. Enjoy the serenity of waterfront living in this spacious 4 bedroom, 3 bath home with an open-concept design perfect for family gatherings. This home features pot lights and smooth ceilings throughout. The modern kitchen boasts quartz countertops, a ceramic backsplash, and stainless-steel appliances, along with a cozy eat-in area overlooking the fenced backyard. The generous primary bedroom includes an ensuite and walk-in closet, while three additional bedrooms. Just steps from lake Ontario, waterfront trails, Rotary Park, daycare, schools, and minutes from the GO Train, Durham Transit, and highways, this property is truly a gem and a must-see! (id:50886)
P2 Realty Inc.
339 Nipigon Street E
Oshawa, Ontario
Charming and move-in ready 3-bedroom bungalow located in the sought-after McLaughlin neighbourhood of Oshawa! Sitting on a rare double lot (82x170 ft), this home offers exceptional outdoor space with a custom gazebo beautiful perennial gardens plenty of future potential. Step inside to find beautiful hardwood floors throughout and an updated kitchen with modern finishes and granite counter tops. The home also offering great potential for a bachelor suite or in-law setup. A detached 2-car garage with hydro and extra-long driveway provide ample parking. Ideal for families, investors, or downsizer looking for space, style, and income potential in a quiet, established community close to schools, parks, shopping, and transit no need to look any further this place has it all. (id:50886)
Royal Heritage Realty Ltd.
803 - 1525 Kingston Road
Pickering, Ontario
Step inside this stunning, nearly new townhome in the heart of Pickering! Just Two years old and thoughtfully designed with over 1,300 sq. ft. of beautifully flowing space, this home is ready for you to move in and enjoy. Picture yourself starting your mornings in the bright, open-concept living area coffee in hand, sunlight streaming through the windows. The kitchen, perfectly positioned for entertaining, keeps you connected to the conversation as friends and family gather. With two spacious bedrooms and three bathrooms, there's plenty of room to unwind and recharge. Love the ease of daily life with direct garage access to your unit no more scraping snow off your car in winter! Step outside and enjoy the private residents-only playground, perfect for little ones or an afternoon of fresh air. When adventure calls, explore the many nearby parks and trails, or take a quick trip to Pickering Town Centre for shopping and dining. Commuting? The Pickering GO Station is just minutes away, making travel to the city effortless. (id:50886)
RE/MAX Hallmark Realty Ltd.
2102 - 509 Beecroft Road
Toronto, Ontario
Meticulously maintained bright & spacious 2-bedroom suite in the heart of North York. Brand new appliances & laminate floor. Functional split layout offering privacy and comfort. 9-foot high ceiling. Large open-concept living room filled with sunlight leads to balcony, perfect for relaxing & entertaining. Primary bedroom boasts large window, closet & ensuite. The 2nd bedroom is ideal for guests, home office, or growing families. Large kitchen with dining area.Parking & locker included. Well managed building, Utilities included in condo fee, State of art amenities, Just steps from Finch Subway Station, GO and Viva transit, top-rated schools, parks, restaurants, shops, and all that Yonge Street has to offer. Ideal for end-users or investors looking for location, value, and lifestyle in North York's most connected neighborhoods. Just move in and enjoy this wonderful home. (id:50886)
Sutton Group-Admiral Realty Inc.
1109 - 390 Cherry Street
Toronto, Ontario
Spectacular Fantastic South View Of Lake, W/Open Huge Balcony. It Is A Magical Place To Live, Work And Experience Everything That Life Has To Offer. Steps To Boutiques, Art Galleries, Cafes, Restaurants, Close To St. Lawrence Market, Financial District . Excellent Building Facilities: Landscaped Terrace, Rooftop Outdoor Swimming Pool With Water Lounge And Adjacent Hot Tub, Bbq, Sauna, 24/7 Security. Close To George Brown New Campus. The Biggest Ymca Right Around The Corner. 9' Smooth Ceiling With More Upgrades, Engineered Hardwood Floor Throughout, Quartz Countertop In Kitchen. (id:50886)
Nu Stream Realty (Toronto) Inc.
172 Gladstone Avenue
Toronto, Ontario
Larger than it looks - an impressive 29 ft wide! This beautifully renovated 2-storey semi in sought-after Little Portugal blends modern style with original charm. Gutted to the studs and professionally extended at both the rear and upper levels, this home was completely rebuilt in 2016 with new furnace, plumbing, windows, air conditioning, and roof. The bright open-concept living and dining area retains its character with leaded-glass windows while offering a contemporary, airy layout. The stunning chef's kitchen features a large quartz island, sleek cabinetry, and wall-to-wall patio doors that open to a private backyard-ideal for entertaining. Upstairs offers three spacious bedrooms and a fully renovated 4-piece bath. The primary bedroom includes a walk-in closet with excellent potential for custom built-ins. The finished basement adds valuable living space, complete with a 4-piece bath and a generous utility/laundry room (ceiling height approx. 6'1"). Basement renovation includes interior waterproofing below grade and a backflow valve for peace of mind. Outside, enjoy a new deck with gazebo, garden shed, interlocking brick, and a new north-side fence. A rare bonus for the neighbourhood: a private driveway with parking for two cars. Stylish, spacious, and move-in ready-this exceptional home is not to be missed! (id:50886)
Bosley Real Estate Ltd.

