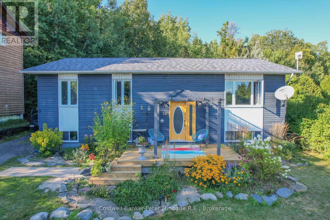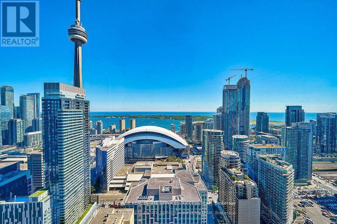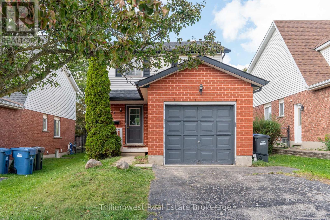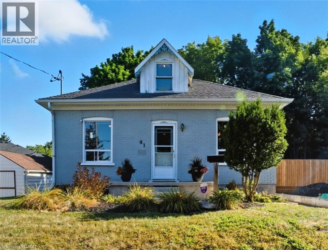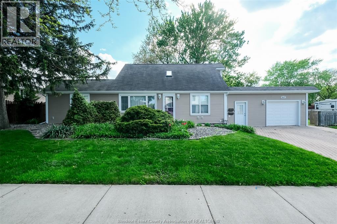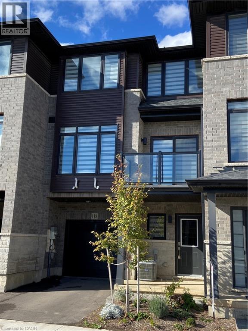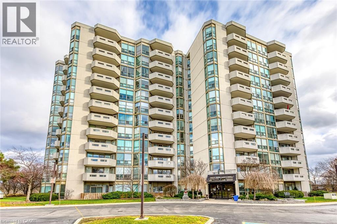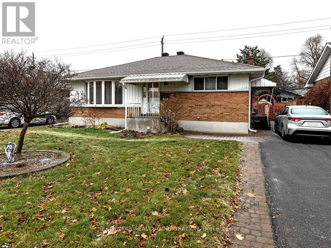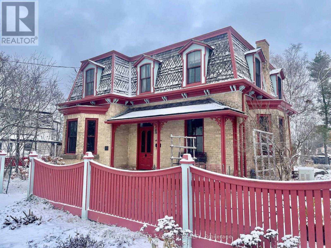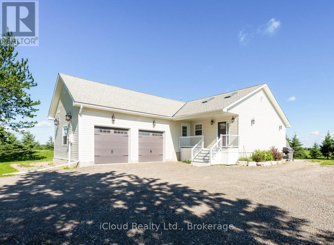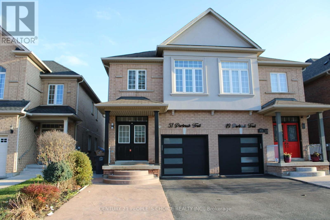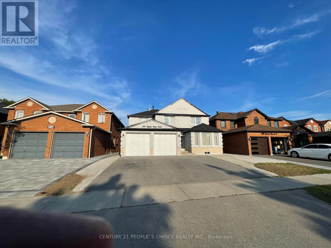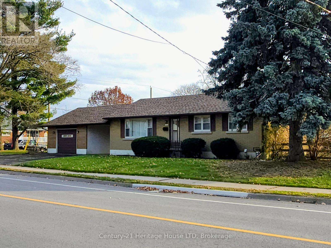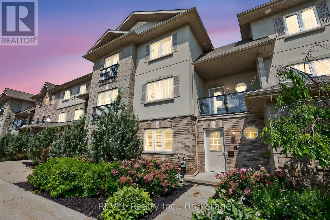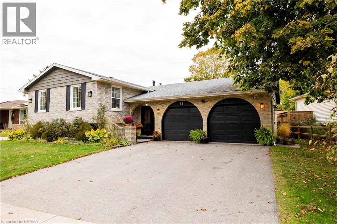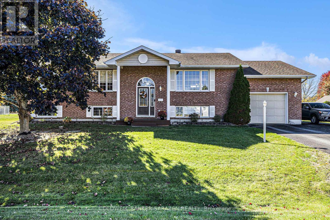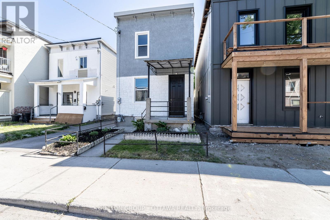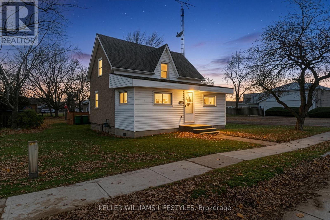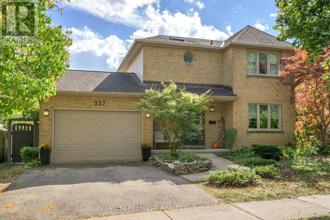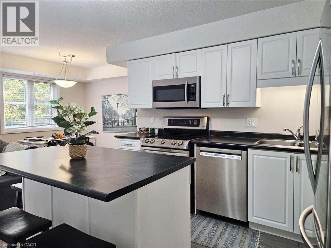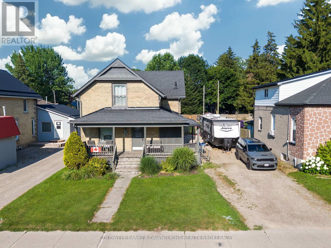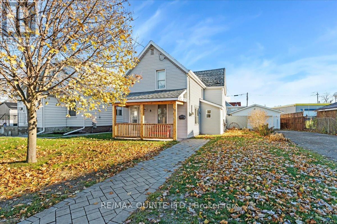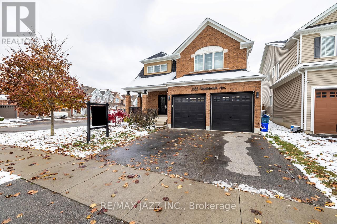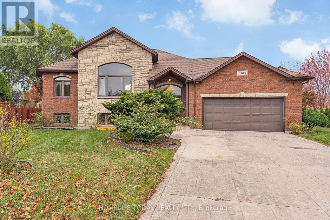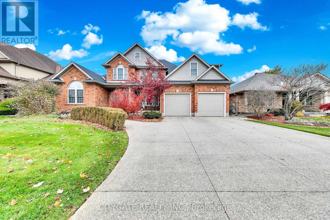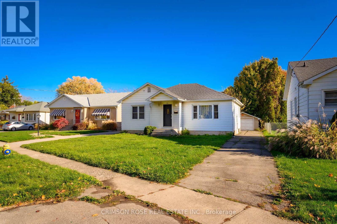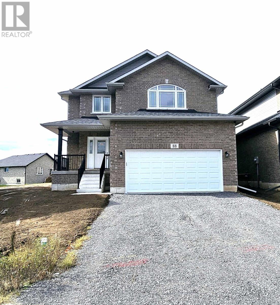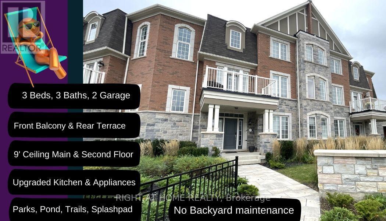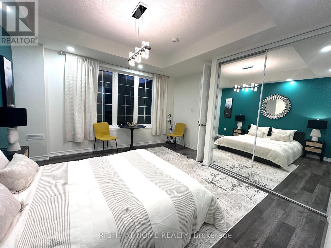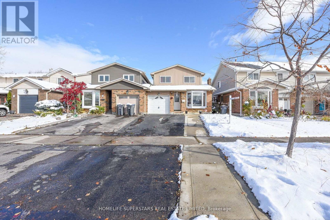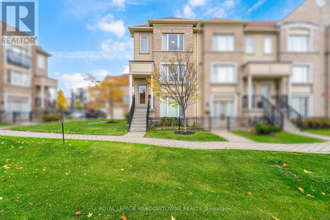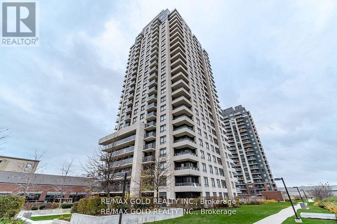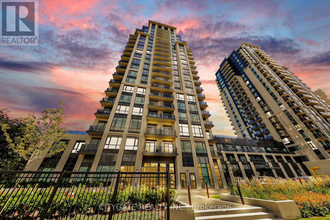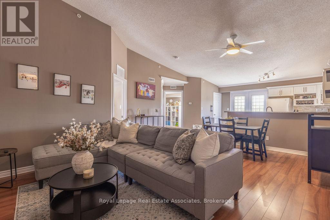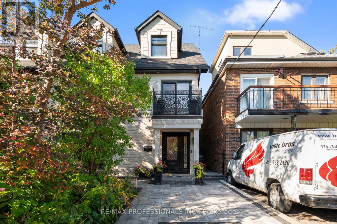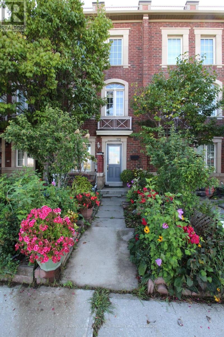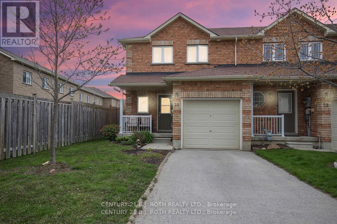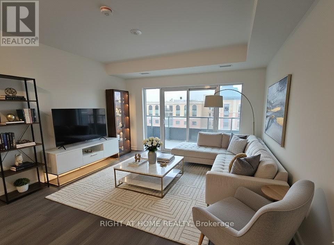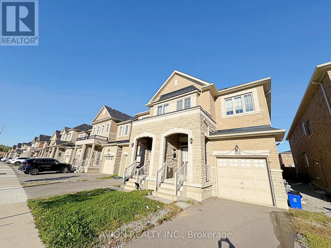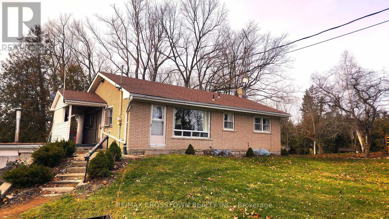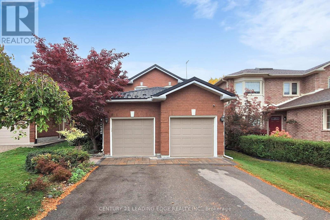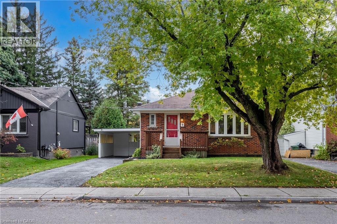54 Lakeshore Drive
Temagami, Ontario
Welcome to 54 Lakeshore Drive, a cozy and inviting 3+1 bedroom home nestled in the heart of Temagami. This thoughtfully maintained property offers 2 bathrooms, a bright sunroom with soaring vaulted ceilings, and a peaceful backyard with no rear neighboursperfect for enjoying quiet mornings or evening fires. Lake Temagami peaks though the trees just across the street, offering a tranquil atmosphere and easy access to water activities. Perfectly suited for comfortable year-round living, you'll love being just minutes from the marina and surrounded by nature. A true gem in Northern Ontarios cottage country! (id:50886)
Coldwell Banker-Peter Minogue R.e.
4711 - 55 Mercer Street
Toronto, Ontario
Welcome to 55 Mercer Condos, where contemporary design meets city comfort! This one year new South East LAKE &CN Tower VIEW corner unit has 2 bedrooms, 2 bathrooms, laminated flooring, large windows, 9' ceilings, and a modern kitchen with quartz countertops and built-in appliances. Enjoy 18,000 sq. ft. of amenities, including an outdoor fitness and basketball court, BBQs, fire pits, a dog walking area, and a 24-hour fitness center with PELOTON bikes. Located in the Entertainment District, it's steps from Union Station, the Financial District, and the waterfront, with dining, shopping, and entertainment options nearby. Experience the iconic skyline of Toronto from the comfort of your home, with the majestic CN Tower and the bustling Rogers Centre just a stone's throw away. (id:50886)
Royal LePage Real Estate Services Success Team
113 Lord Seaton Road
Toronto, Ontario
Welcome to this Bright, Spacious & Thoughtfully Designed 5-Bedrm Home. Nestled on a generous 70x110 ft. lot in prestigious St. Andrew-Windfield's (Bayview/Yonge & York Mills) enclave. This beautifully maintained home offers over 4700sq. ft. of living space (including a finished lower level)& timeless charm throughout. Discover a centre foyer with beautiful Italian tile, lrg. living & dining rms & family rm/den/office (hardwood flrs.), main fl. 2 pc powder rm, hall closet, & 5 generously sized bedrms incl. a king-size, luxurious Primary Bedrm Suite, complete with walk-through area containing 2 lrg. walk-in closets, & a lrg. ensuite retreat. Quality craftsmanship in this home is evident in every detail. A grand curved staircase (solid oak & hardwood under carpeting) welcomes you to the 2nd level, where you'll find a lrg. warm landing area & upper hall (hardwood under carpeting), a spacious walk-in cedar closet, 5 pc bathrm with lrg. closet, window & bright lighting, & hardwood fl. throughout the spacious bedrms. The bright, open-concept kitchen is perfect for family meals featuring French doors to foyer, stained glass shutters, lrg. island, built-in desk area, ceiling pot lights & custom-made solid wood (inside&out) cabinets & drawers. A main fl. laundry rm with lrg. sink & double closet sits off the kitchen with side door entrance. Step out through the double sliding door to the private, garden & cedar tree-lined backyard oasis ideal for quiet relaxation or summer gatherings. The expansive finished lower level is complete with a lrg. rec. rm, custom-built wet bar, ceiling pot lights, real wood-burning fireplace (marble/wood surround), in addition to a cold rm (wine cellar/cantina), lrg. games rm, storage areas, utility rm & a 3 pc. bathrm with W/I shower. Surrounded by multi-million dollar homes & boasting great curb appeal, its conveniently located near Hwy 401, Transit, top-rated schools, shopping, place of worship, park, tennis courts, & a wide range of amenities. (id:50886)
Right At Home Realty
25 Sidney Crescent
Guelph, Ontario
Welcome to 25 Sidney Street, a detached 3-bedroom home located in a highly sought-after area close to the University of Guelph. This property offers 1.5 bathrooms, a garage, and sits in a neighbourhood known for strong student investment potential. Presents an excellent opportunity for first-time buyers looking to get into the market or for investors seeking a solid addition to their portfolio. With its great bones, convenient location, and endless possibilities, 25 Sidney is a property with true potential. (id:50886)
Trilliumwest Real Estate Brokerage
81 Beech Avenue
Cambridge, Ontario
*Open House Canceled Sunday Nov. 30th* Welcome to this charming one-and-a-half-storey home in the heart of Hespeler, just a short walk to shops, restaurants, scenic trails, and 401 access. This home features two bedrooms on the main floor plus an additional bedroom upstairs. The family and dining rooms flow seamlessly into the renovated kitchen, creating a great space for everyday living. Downstairs, you’ll find a rec room, bathroom, and a bonus room that’s perfect for a home office, playroom, or studio. A mudroom off the kitchen leads to the private, fenced backyard—ideal for entertaining. The detached garage includes a bonus second level with hydro, offering endless possibilities for a workshop, yoga studio, or hobby room. The driveway has ample parking with a gate towards the back for extra security . Notable upgrade include kitchen renovation 2022, new windows in the back of the house, roof 2010 (30yr shingles), Furnace and A/C 2016, Front porch 2024, Fridge/Stove 2022, Electrical panel with Energy rating of 57 and hard wired smoke detectors. (id:50886)
Real Broker Ontario Ltd.
1617 Mark Avenue
Windsor, Ontario
Be the savvy investor or live in this beautiful home yourself. Great location with close proximity to the border and U of W! Lovely duplex featuring very clean main floor unit with hardwood floors offering three bedrooms and two bathrooms including ensuite with nice kitchen that has a separate dining area. Shows well! All five appliances included. Separate entrance via stairs in the back brings you to the upstairs unit with one bedroom and one bathroom as well as five appliances included! This unit has a really nice Heier heat pump that is approximately 5 years old. Attached oversized double garage, great for storage. Behind the garage there are two more individual storage units. All situated on a wide lot with no rear neighbours! 24 hours notice is required. Upper unit will be vacant starting December 2nd. (id:50886)
RE/MAX Capital Diamond Realty
461 Blackburn Drive Unit# 118
Brantford, Ontario
Two year old West Brant townhome (off Shellard Lane) overlooking the courtyard in the complex. Visitor parking opposite the house. Bright, neutral decor. 9' ceilings on the main level. Open concept. The house is very clean. Luxury vinyl floor on entry & main level. carpeting recently shampooed and all in excellent condition. The home gets great natural light. A small balcony off the dining area allows extra enjoyment. The area is quiet and great for walking, cycling. Five appliances and central air along with a heat recovery ventilator. On-demand water heater. Single car garage with auto-opener will accommodate smaller cars. Non-smoking. Ensuite master bathroom plus main 4 piece bath and a ground level 2 piece. Laundry also on ground level. Listing agent is related to the owner. SingleKey report to accompany offers to lease. Thank you. (id:50886)
Royal LePage State Realty Inc.
5080 Pinedale Avenue Unit# 902
Burlington, Ontario
Welcome to one of Burlington’s most sought-after condominium communities, offering exceptional comfort, security, and convenience in a prime location. This beautifully updated 2-bedroom, 2-bath suite features 1,222 sq. ft. of bright, open-concept living space with new flooring, fresh paint, crown moulding, and expansive windows that fill the home with natural light. The spacious living and dining areas access an enclosed balcony with sweeping east-facing views of Lake Ontario and the Burlington skyline, creating the perfect extension of your living space. The bright renovated kitchen offers stainless steel appliances, ample cabinetry, updated hardware, tile flooring, and a clean, functional layout ideal for everyday cooking or entertaining. The generous primary bedroom includes an oversized close, 4-piece ensuite bath, and access to a sunroom that makes an excellent reading nook or home office. A second large bedroom, full bath, in-suite laundry, and two underground parking spaces add comfort and practicality. Residents enjoy an impressive list of amenities including an indoor pool, sauna, exercise room, library, media room, party room, games room, car wash bay, outdoor BBQ area, visitor parking, and beautifully maintained grounds. Condo fees cover building insurance, cable TV, high-speed internet, water, landscaping, snow removal, parking, and all common area facilities. This unbeatable location places you steps to Appleby GO Station, Fortinos, Longo’s, major shopping plazas, restaurants, cafés, medical centres, Bateman Community Centre and Library and the waterfront’s scenic parks and trails, with quick access to the QEW, 403, and 407. Families will appreciate proximity to top-rated schools including Frontenac PS, Pineland (French Immersion), Nelson HS, Ascension CES, and Assumption CSS. A perfect opportunity for downsizers, first-time buyers, or anyone seeking move-in-ready living in a quiet, well-managed community close to every convenience Burlington offers. (id:50886)
RE/MAX Escarpment Realty Inc.
1313 Rideout Crescent
Ottawa, Ontario
Perfect Parkway Park! Classic 3-bedroom 2-full bath bungalow with finished basement on large lot in spectacular location. Eat-in kitchen, large living room, decent bedroom sizes. New basement flooring being installed; fresh paint too. So convenient to transit, shopping, schools, parks & more! Vacant and ready to move-in. (id:50886)
Guidestar Realty Corporation
61 Drummond Street E
Perth, Ontario
OPEN HOUSE SUN NOV 30, 11am-1pm.....61 Drummond E Perth. Stunning 4 bdrm Heritage Century home formerly known as Waddell House. Sculpted crown mouldings, high ceilings, wide plank wood floors, bay windows, fireplace, Main floor master bedroom with french doors overlooking the gardens, charming ensuite with antique tub, Parisian Gourmet kitchen with island, Large formal dining rm with 2 bay windows, Fin bsmt with workshop and storage, open concept 2nd floor familyroom, front porch, newer furnace, generator Gazebo and patio. Surrounded by pampered gardens with full growth privacy. Bright and beautifully presented. (id:50886)
Coldwell Banker Sarazen Realty
282303 Concession 4-5 Road
East Luther Grand Valley, Ontario
Immaculately Kept (( Custom Built Bungalow On .99 Acre Lot )) Featuring: Country Bungalow With Cozy 4 Bedroom, Double Garage, Heated Floors, Custom Kitchen/ Granite Counters, Upgraded Light Fixtures, Fireplace, S/S Appliances, Huge Island, Professionally Interlocked, 2 Km North Of Grand Valley. The Privacy You Want And The Proximity To Amenities You Need. This Property Has A Well, Septic, And Is Within Walking Distance Of The Grand River. Don't Miss!!! (id:50886)
Ipro Realty Ltd
51 Portrush Trail
Brampton, Ontario
Beautiful well maintained 04 Bed Semi detached .lovingly cared by its owner .Fully renovated kitchen featuring extended quartz counter tops, custom cabinetry w/ built-in spice rack, S/S appliances w/ Gas stove & Hood-range microwave. Pot lights through the house. Upstairs, discover a spacious primary retreat w/ a luxurious 6-pc ensuite w/double sinks, & a W/I closet w/custom organizers. The 2nd bedroom also offers a private 4-pc ensuite, while the 3rdbdrm enjoys a semi-ensuite. The 4th bedroom is generously sized w/high ceiling & large window perfect for growing families or guests. A fully concrete backyard no lawn maintenance, no hassle enhanced by evening spotlight perfect for entertaining or gatherings. A concrete walkway wraps around the house from the front to the backyard for a polished look. A widened driveway w/parking for 2 cars & a built-in garage w/ 1 parking space, good neighborhood & just steps to schools, shopping & Mount Pleasant GO station. The upper level Tenant pay 70% of all utilities. (id:50886)
Century 21 People's Choice Realty Inc.
Lower Level - 340 Bristol Road
Mississauga, Ontario
This 2 Furnished bedroom basement apartment is Renovated, with spot light through the basement. Professionally Painted, New Kitchen W/All New Cabinets & Quartz Counter Top, Close To Downtown Mississauga, Hwy 10, Hwy 401. 01 parking on drive way. Has own washer and dryer. All utilities are included except Internet (id:50886)
Century 21 People's Choice Realty Inc.
6558 Oneil Street
Niagara Falls, Ontario
Estate sale in much sought after northend location. Solid three bedroom bungalow with attached garage and bonus breezeway. Updates include roof shingles '21, Lennox Hi-eff furnace '23, new 100 amp breaker panel and 3 GFI outlets '23. Original hardwood under carpeting. Eat in kitchen with plenty of cupboards, separate diningroom and large livingroom. This is your opportunity to get into the market in a prime location. (id:50886)
Century 21 Heritage House Ltd
11 - 53 Ferndale Drive S
Barrie, Ontario
Ideal for first-time buyers, down sizers, or retirees, this updated 809 sq ft main-floor condo in Barrie's Manhattan community combines modern style with easy living. The two-bedroom unit features an open-concept layout, stainless steel appliances, a tiled backsplash, new laminate flooring, and plush carpet. Enjoy your own private backyard, front-row parking, and secure entry. The community offers a playground, gazebo, and green spaces, while nearby Bear Creek Eco Park, Ardagh Bluffs trails, beaches, Kempenfelt Bay Marina, downtown shops, restaurants, public transit, and the GO Train are all just minutes away. (id:50886)
Revel Realty Inc.
Revel Realty Inc
18 Old Farm Road
Brantford, Ontario
Welcome home to this beautifully maintained custom raised ranch, nestled on an oversized, professionally landscaped lot in one of Brantford's most desirable neighbourhoods. With 5 spacious bedrooms and 3.5 bathrooms, including two private ensuites, this home offers exceptional comfort, privacy, and versatility for families of all sizes. Inside, you'll find two generous living rooms—ideal for relaxing, entertaining, or creating dedicated spaces for work and play. Whether you're hosting family gatherings or enjoying a quiet evening at home, there's room for everyone. Perfectly located just minutes from excellent schools, major shopping centres, and with quick access to Hwy 403 and Hwy 24, convenience is at your doorstep. A long list of recent updates provides peace of mind, making this home move-in ready with timeless appeal. Don’t miss this rare opportunity to own a spacious, character-filled bungalow in a prime location. (id:50886)
RE/MAX Twin City Realty Inc.
714 - 40 Landry Street
Ottawa, Ontario
Open house today cancelled due to weather. Open house Sat Dec 6th 2-4PM and Sunday Dec 7th, 2-4PM.. New listing! Rarely offered 1-bedroom condo with IN-UNIT LAUNDRY, PARKING, and low condo fees. Located on the 7th floor, this bright unit features sweeping views... is ideal for first-time buyers and/or down-sizers seeking the convenience of this prime location in Beechwood Village. When you walk in the door you first note the spacious kitchen with stylish tile flooring, a large peninsula for preparing meals w/seating for 3 people and generous amount of cupboard space, the large entry closets provide ample storage for coats and much more! Views through the large patio doors welcome you to move into the large open living area with space for a large sofa and a home office setup. The large balcony provides natural light throughout the long winter months and in the summer the large outdoor space can be enjoyed anytime of day, and ideal for entertaining family and friends. The large bedroom offers a large window with calming park views and can easily fit a queen size bedroom set and dressers. The bathroom features a rainfall shower head with powerful water pressure, and the large laundry room ...rare in the building! The bathroom also provides more storage. This unit includes 1 exclusive parking spot on the first level of the garage-highly convenient for accessibility for its ease of use. La Renaissance has a solid reputation of good management and features numerous amenities including a gym, recently updated indoor pool, large party room, library, sauna, visitor parking, and two outdoor terraces. For those with pets, the building features a dedicated outdoor pet space and is close to multiple dog parks.This building is located walking distance to grocery stores, banks, trendy local cafes, restaurants and both the Rideau and Ottawa River. (id:50886)
First Choice Realty Ontario Ltd.
129 Riley Crescent
Mcnab/braeside, Ontario
Welcome to 129 Riley Crescent. Pride of ownership is evident throughout this home. With a lovely clean & bright 3+2 Bedroom High Ranch Bungalow on a generous 1/2 acre lot you will have plenty of space for the entire family! The main floor boasts a lovely bright kitchen with dining area complete with access through patio doors to deck, a beautiful Primary Suite with large closet & 3 piece ensuite, and 2 additional generous bedrooms. Luxury Vinyl Plank Flooring through the Kitchen, Dining, and Living area. In addition a 4 piece bath with main floor laundry area! The lower level welcomes you into a large clean and bright family room with 2 additional bedrooms and a 3 piece bathroom with a step-in shower. To top it all off a large storage room to keep organizing easy. A Large yard for gardening and entertaining welcomes you off the dining room onto a 2-level deck. The furnace and air conditioner were both installed in 2025! The Floors installed in 2024. Other recent upgrades in bathrooms and also new in 2025 are the Living room, Kitchen, & 2 Bathroom Windows. New 2025 Washer & Dryer. This home is very clean and move-in ready! Attached Garage! Home is located conveniently at the edge of town in a very desirable neighborhood on a quiet street close to Highway 417 for easy access. (id:50886)
Coldwell Banker Sarazen Realty
691 Rideau River Road
Montague, Ontario
This stunning waterfront home (2023) on 7.96 acres presents a rare opportunity: the perfect blend of artistic elegance, quality construction & waterfront lifestyle! Take the winding drive to privacy and serenity: it features 4 bedrooms, 3 bathrooms, a gracious foyer with radiant floor heat, a gourmet kitchen with quartz counters, stainless steel appliances, farmhouse sink, large island with seating & incredible expansive pantry! Entertain in the dining room adjacent the kitchen, which leads seamlessly with a sliding glass door to a wrap-around exterior deck with gorgeous waterfront vistas! The incredible living room with soaring windows & vaulted shiplap ceiling offers unparalleled waterfront views and an abundance of natural light! Vinyl & ceramic floors & wood accents throughout! The main floor primary bedroom suite with its private waterfront deck, walk-in closet & expansive ensuite is a true spa-like retreat! Main floor large powder room and separate mudroom/laundry room with ample cupboard space are located off the front foyer. Enjoy a loft style sitting room with waterfront views on the 2nd level next to two more large bedrooms & full bathroom. Take the wood hewn stairs to the lower level walkout family room, expansive recreation room, guest bedroom & massive gym; all with waterfront vistas and radiant flooring! This private oasis, where you can watch loons, herons and osprey from your expansive deck is a short drive from Merrickville, a historic, artisan community! Luxury and lifestyle await! (id:50886)
Royal LePage Team Realty
A - 185 Rochester Street W
Ottawa, Ontario
Welcome to 185 Rochester St. This is a unique opportunity to live in a newly renovated home in Centertown that features high end finishes! This 3 bedroom, 1 bathroom home has been completely renovated and professionally restored to preserve the unique heritage character. This home features restored century old hardwood, beautiful kitchen featuring quartz counters, stainless steel appliances and gas stove. Second floor features 3 spacious bedrooms, laundry & a beautiful bathroom. Conveniently located near all desirable amenities such as downtown Ottawa, little Italy, the Golden Triangle, Gatineau, Parliament hill and the Rideau Centre- it is perfect for any couple or student. This unit is geographically located in the heart of Ottawa allowing you to enjoy everything that Ottawa has to offer! (id:50886)
Sutton Group - Ottawa Realty
150 Mcrae Street
Southwest Middlesex, Ontario
Welcome to 150 McRae Street, a charming, move in ready home in the heart of Glencoe. Set on a spacious lot in a friendly, small town community, this well cared for property offers comfort, character, and thoughtful updates throughout. Step inside to a bright main level featuring a cozy living room, dedicated dining area, and an updated kitchen with newer countertops and warm wood cabinetry. You will find a convenient, sunny primary bedroom on the main level, along with a 4 piece bathroom. Upstairs, the home offers an additional family room, two additional bedrooms ideal for children, guests, or a home office. Recent upgrades add value and peace of mind, including: Updated siding (2011), Roof (2013) with transferrable warranty, Newer countertops in kitchen (approx. 4 years). Out back, enjoy a private deck for outdoor dining or relaxation. With it's inviting layout, practical improvements, and walkable location close to parks, shops, and amenities, this home is an excellent opportunity to enjoy easy living in the welcoming community of Glencoe. (id:50886)
Keller Williams Lifestyles
237 Castlegrove Boulevard
London North, Ontario
Welcome to this impressive 3 bedroom family home. Relax in the spacious great room addition flooded with natural light and soaring cathedral ceiling. Cozy up to the gas fireplace surrounded by the lovely outdoor views .Access to the private backyard via the double doors to a cedar deck and patio. A chef's kitchen is efficiently designed with the ample storage, pull out drawers, granite counters, built in 2nd oven/microwave, beautiful backsplash and easy clean tile floors. Handy built in serving area and storage in the dining room that easily can seat 10 for dinner. Laundry or a shower may be possible in the 2 piece bath, the water lines are behind the cabinet. Upstairs the main bath boosts in floor heat, coni-marble surrounding a soaker tub and granite on the vanity. King sized primary bedroom with ample closet space. Easy access to Western University, University hospital, schools, shopping and amenities. 6 included "deluxe" appliance. The washer and dryer are 2024. Included/ owned hot water heater new in 2025. Don't miss this amazing family home! (id:50886)
Nu-Vista Premiere Realty Inc.
Nu-Vista Primeline Realty Inc.
1989 Ottawa Street S Unit# 30d
Kitchener, Ontario
Modern & open concept stacked townhouse overlooking a large wooded lot. This unit features a bright & functional 2 bedroom layout offering laminate flooring on living space, kitchen with stainless steel appliances & lots of cabinets, 2 pc bathroom on main floor and 4 pc bathroom on second floor, laundry & storage space. Enjoy the peaceful views of the green space from the two balconies! This is a very convenient location, just minutes to Sunrise Plaza, the Boardwalk, trails, parks, schools & mins to Hwy 7/8/401. (id:50886)
RE/MAX Solid Gold Realty (Ii) Ltd.
96 Main Street S
South Huron, Ontario
Welcome to this spacious and inviting family home ideally located close to local amenities, including restaurants, shopping, a recreation center and schools. The charming front wrap-around porch is perfect for relaxing morning coffes or evening chats. Enjoy the generous back deck overlooking a fully fenced backyard, ideal for kids, pets or entertaining guests. With plenty of parking and a convenient side entrance leading into a mudroom, this home is designed with everyday functionality in mind. Inside, the open-concept kitchen features an island, ample cabinetry and flows seamlessly into the dining area and cozy living room complete with a gas fireplace. A large family room addition offers even more living space with a second gas fireplace and skylights that flood the area with natural light, perfect for entertaining or relaxing with loved ones. The main level is rounded out with a convenient 2pc bathroom. Upstairs, you will find three comfortable bedrooms with lots of closet space and a full 4-piece bathroom. The partially finished basement adds even more value with a rec room, bonus rooms, laundry area, and abundant storage. Notable updates include new siding and roof shingles on the rear addition, as well as a new backyard fence, all completed in 2019. This well-maintained property offers the perfect blend of comfort, style and practicability. A wonderful place to call home. (id:50886)
Coldwell Banker Dawnflight Realty Brokerage
15 Gordon Street
Belleville, Ontario
Welcome to this wonderful family home nestled in the heart of Belleville. Offering 3 spacious bedrooms and 2 well-appointed bathrooms, this charming two-story property provides the perfect layout for comfortable everyday living.The large eat-in kitchen is truly the heart of the home-ideal for hosting gatherings, sharing family meals, and entertaining with ease. Outside, you'll appreciate the detached two-car garage, providing ample parking and storage space.Situated close to all major amenities, this home offers both convenience and lifestyle, with shopping, schools, parks, and services just minutes away. Warm, inviting, and centrally located, this Belleville property is ready to welcome its next owners. (id:50886)
RE/MAX Quinte Ltd.
1532 Woodstream Avenue
Oshawa, Ontario
Welcome to your dream home - where luxury, space, and lifestyle come together in perfect harmony. This stunning 4-bedroom, 3-bathroom corner-lot masterpiece offers over 2,500 sq. ft. of elegant living space above grade, plus an unspoiled 1,100+ sq ft basement ready to become whatever your imagination desires - a home theatre, gym, or ultimate entertainment retreat. From the moment your step inside, the open-concept design and abundance of natural light will captivate you. The seamless flow between the kitchen, dining, and living areas makes it the perfect space for family gatherings and sophisticated entertaining. Every detail exudes comfort and style, creating a home that feels both expansive and inviting. Outdoors, your private oasis awaits. Set on a premium corner lot with a massive backyard, this property features a brand-new pool with a spacious deck - perfect for summer days, weekend barbecues, and unforgettable evenings under the stars. The double-car garage provides ample space for vehicles and storage, while the incredible neighbourhood offers tranquility, prestige, and community. With top-rated schools within walking distance, parks nearby, and an atmosphere of pride and elegance, this is the kind of address that defines a new level of living. This isn't just a home - it's a lifestyle upgrade. A place where memories are made, laughter fills the rooms, and every day feels extraordinary. Don't just dream it - live it. Your perfect home awaits. (id:50886)
RE/MAX Jazz Inc.
9617 Manitou Crescent
Windsor, Ontario
Detached Raised Ranch home, spacious!!! Close to 1700 sq.ft. Master bedroom with ensuite Jacuzzi. Custom built home with high ceiling!!!! Solar panel owned and generating $7500 per year( as per previous year). (id:50886)
Homelife Today Realty Ltd.
101 Sladden Court
Blue Mountains, Ontario
Welcome Home! An extraordinary residence perfectly positioned on one of Lora Bay's most prestigious and private lots. Overlooking the 13th hole, with sweeping views of Georgian Bay and the Niagara Escarpment, this architectural masterpiece offers an unparalleled lifestyle of elegance and serenity. Showcasing 5,337 sq. ft. of refined living space, this home impresses from the moment you step inside. The grand great room features 25 ft. cathedral ceilings, floor-to-ceiling windows, and seamless access to an expansive InvisiRail deck-a truly spectacular vantage point for sunrise, sunset, and year-round fairway vistas.The chef's kitchen is designed for both culinary excellence and entertaining, complete with a commercial-grade gas range, built-in convection microwave, stainless steel triple refrigerator/freezer, oversized island, and automated main-floor blinds for effortless comfort and privacy.The luxurious primary suite offers a private retreat with a gas fireplace, walkout to the deck, walk-in closet, and spa-inspired ensuite with a deep soaker tub and glass shower. The main level also includes an additional bedroom, a four-piece bath, and a convenient laundry room.The second-floor mezzanine overlooks the great room and leads to a bright office with bay views, two generous bedrooms, a four-piece bath, and a stylish wet bar with dishwasher-ideal for relaxation or hosting.The walkout lower level features a 1,700 sq. ft. approved apartment, perfect for extended family or guests, offering a roughed-in kitchen, two bedrooms, a four-piece bath, and direct access to the luxury hot tub and fire-pit lounge. An elegant paved driveway, curtain-style windows, and a double-car garage enhance the already striking curb appeal of this exceptional property. This is more than a home-it's a lifestyle of distinction in one of Georgian Bay's most desirable communities. (id:50886)
Right At Home Realty
552 Falconridge Crescent
Kitchener, Ontario
Welcome to 552 Falconridge Cres, Stunning Executive Family home offering approx 3300 Sq Ft - (4,700+ Sq Ft of Beautifully Finished Living Space) set on a Huge 65' x 119.75' Oversized Private Lot! Situated on a quiet court In the Highly Desirable Family-Oriented Neighbourhood of River Ridge, Kitchener! Boasting 4+1 Bedrooms & 4 Bathrooms, this Elegantly Stated Home features a Bright, Spacious, Open-Concept layout. Formal Dining Room. Gourmet Kitchen is a Chef's Dream, Showcasing Quartz Counters, Centre Island, Stone Backsplash, Premium SSTL Appliances, Induction Cooktop, Pantry, & Sunlit Breakfast area w/ access to the Backyard. The Great room serves as the heart of the home, featuring Cathedral Ceiling, Hardwood Floors, Cozy Gas Fireplace & Stunning Windows overlooking Backyard. Main Floor Mud/Laundry room with access to oversize Garage, *Main Floor Primary MASTER Bdrm Retreat with Dream W/I Closet-Custom Shelving, Private 5PC Ensuite incl Jetted Tub & Walkout to Backyard! Main Floor Office with large Window and Built-In Shelving. All Spacious bedrooms each with Walk-In Closets. 4PC main bath, Bonus 2nd floor room (ideal for Office/Prayer/Bdrm/Library) + Walk-In Attic ideal for Extra Storage. Finished lower level adds valuable living space w/ an expansive open Rec Room w/ custom built-in Bar, Centre Island, 2nd Gas Fireplace, Office Nook, Full 3PC Bathroom & Sep Gym area featuring Glass Sliding Door, a Full Bedroom + Walk-In closet, Tons of Extra Storage Rooms. Private oversize landscaped fenced backyard, complete w/ mature trees & Sprinkler System. The ultimate space for outdoor entertaining! Wide concrete aggregated driveway. Prime location near Top Schools, Universities, Grand River, Trails, Kiwanis Park, shopping, restaurants, quick HWY access & more! Don't miss out-this home won't last! Newly Freshly Painted. Shingles 2023, A/C 2021, Water Soft 2021. Garage Access to side yard, backyard & basement. This could be your dream home! (id:50886)
Citygate Realty Inc.
11 Bonavem Drive
St. Catharines, Ontario
***Charming bungalow nestled on a peaceful, family-friendly street, this well-maintained bungalow offers comfort, privacy, and convenience. *** The home is cozy and bright, featuring a practical layout ideal for comfortable living. It offers 3+2 bedrooms and 2 bathrooms, with new flooring and painting, it's moving-in ready. The main floor boasts traditional floor plan including a bright & cheerful separate living rm & eat-in kitchen w/stainless steel appliances & ample storage, 3 bright bdrms & 4 pc Bath. The three bdrms all with big window and have enough natural sunlight. Step to the backyard deck. The basement provides extra living space with 2 bdrms , laundry room, and 3-piece bath. The basement has extra entrance to walk up the outside. The basement may provide extra rental income. *** Sitting on a large lot( 54.5 x 185.51 Feet), enjoy a private backyard oasis, extra two storage sheds, a big deck for party , and a detached garage. It also provides ample outdoor space for future gardening, entertaining, or future expansion(garden house). It has a long driveway and 5 parking spaces. ***Excellent location - close to schools (Lincoln Centennial Ps 200m; Laura Secondary School 800m, etc), parks, shopping (Costco, Home Depot 5 mins; Grantham plaza 3 mins etc.), Martindale Pond and Lake Ontario (8 Mins) and major highways( 5mins) - making it a perfect choice for both families and investors. Don't miss this gem! (id:50886)
Crimson Rose Real Estate Inc.
88 Keeler Court
Asphodel-Norwood, Ontario
Very New Beautiful, the Briarwood 2 Story Model With 4+1 Beds 4.5 Washrooms, Gorgeous Open Concept, Walk-Out to a Deck from the Breakfast Area. Quiet & Cozy New Neighborhood. Over 3500sf of Living Space with the Finished Basement with one Bedroom. Move In & Enjoy!!. (id:50886)
RE/MAX Community Realty Inc.
21 - 1222 Rose Way
Milton, Ontario
Over 2400 sqft, NO Yard Maintenance Townhome with 3 Beds/ 3 Bath & 2 Balconies - front & back!!! Main floor has one bedroom suite with bath and kitchenette. The whole house is filled with natural light, stylish finishes, and plenty of space to meet all your needs. From the moment you step inside, you'll notice all the upgrades that give it a fresh, contemporary vibe. The modern kitchen is a dream, with a central island perfect for whipping up your favorite meals or gathering with friends. You've got sleek stainless steel appliances and easy access to a private terrace ideal for entertaining. The 9-foot ceilings on the first and second floors make everything feel open and spacious. Living & Dining has been upgraded with pot lights and modern lighting Next to 16 Mile Creek tails, ponds, Parks, Splash pads, New Schools (id:50886)
Right At Home Realty
Main Fl - 1222 Rose Way
Milton, Ontario
This is a completely private In-Law Suite on first floor with attached Full Bath with its own kitchenette, in unit laundry. Its on First Floor NOT A Basement, Looking for a quiet and comfortable space? Clean, peaceful, almost new house. Ideal for students and young professionals who value cleanliness and respect each others privacy. This room includes: Private bath, kitchen, living space, and laundry facilities* HD TV, Fridge, Portable Stove, Microwave. Conveniently located on Highway 25 with a bus stop nearby. Perfect for those seeking a serene, hassle-free living arrangement in a modern home. Property pictures from previous listing. (id:50886)
Right At Home Realty
5 Norbert Road
Brampton, Ontario
Welcome To 5 Norbert Crescent, A Beautifully Maintained Home In A Sought-After Brampton Neighbourhood. Real Pride Of Ownership! This Spacious Property Features A Legal 2-Bedroom Basement Apartment Registered With The City Of Brampton - Ideal For Extended Family Living Or Extra Income Potential! 200 Amp Panel For Easy EV Charging Install! Ideal If You Are A first-home Buyer, Family Or Investor! Generate Income From The Legal Basement. Enjoy An Upgraded, Move-In-Ready, Bright and Sun Filled Home. Recent Upgrades Include, But Are Not Limited To: Modern Floors And Spindled Staircase, Pot Lights, Backyard Concrete. A Functional Layout Perfect For Entertaining, And A Large Backyard With Concrete Landscaping Offering A Clean, Low-Maintenance Outdoor Space. The Updated Basement Kitchen Adds Both Style And Convenience. Located Close To All Amenities Such As: Grocery, Banks, Schools, Colleges, Parks, Malls, Gyms, Shopping, Transit, And So Much More! View The Virtual Tour! (id:50886)
Homelife Superstars Real Estate Limited
1 - 3115 Boxford Crescent
Mississauga, Ontario
Beautiful Executive End Unit Stacked Townhouse Fronting Onto Children's Playground. Spacious 2 Bedroom 2.5 Bathroom Design, Open Concept Main Floor, Laminate Flooring Oversized Windows, Gourmet Kitchen With Practical Centre Island, Plenty of Counter and Cupboard Space, Stainless Steel Appliances, Walkout To Oversized Terrace Ideal for Long Summer Days And Family BBQ. Second Floor Has Wall To Wall Broadloom, 2 Spacious Bedrooms both With 4pc Ensuite Bathrooms, Both Bedrooms Have Large Walk In Closets. Stairs Leading Down to An Entrance Into The Oversized Single Car Garage With Garage Door Opener. (id:50886)
Royal LePage Meadowtowne Realty
325 - 1410 Dupont Street
Toronto, Ontario
Experience the best of city living in this freshly painted, sun-drenched 1+1 loft nestled in the sought-after Junction Triangle. Perfect for young professionals, couples, and investors, this loft boasts a modern kitchen with stainless steel appliances, granite countertops, and a cozy breakfast bar. Natural light floods the living room through skylights, while exposed ductwork adds character. The oversized bedroom features a walk-in closet and large windows, offering plenty of space and sunlight. Enjoy access to fantastic amenities including a 24-hour concierge, gym, yoga studio, and party room, all conveniently located on the same floor. Nestled in the heart of the action With ample visitor parking, nearby shops, Bike Friendly Neighborhood and pet-friendly rules, this loft is a must-see for those seeking contemporary urban living. Don't miss out schedule your viewing today! (id:50886)
RE/MAX Gold Realty Inc.
1610 - 202 Burnhamthorpe Road E
Mississauga, Ontario
Upscale living in Newly Built 2 Bedroom, 2 Bath & 2 Baths Condo by Kaneff Keystone! This Spacious, Open-Concept Suite Features Upgraded SSTL Appliances, Quartz countertops, 9-ft smooth ceilings, Walk-Out Balcony with Breathtaking Panoramic South Lake/Skyline/Ravine Views. Truly a Must See! The Primary Suite Features Dble closet and a 4-piece Private Ensuite! Ensuite Laundry, South-facing exposure brings in all-day sun! Step outside to enjoy Premium outdoor amenities including a BBQ area, Play Area, Pool and Fire pits overlooking Ravine! Incredible Amenities! Set on a Parklike Setting this Condo Suite will not disappoint. Easy Showings and Flexible Closing. Located in the Heart of the City with Hwy's, Transit, New LRT Coming, Shopping, Schools, Parks, Entertainment & Much More! Secured Entry with Consierge. Visitor Parking Underground. Landlord Prefers a January - February Possession Date. (id:50886)
Citygate Realty Inc.
909 - 25 Neighbourhood Lane
Toronto, Ontario
Welcome to Desirable " Queensview-Backyard Condos". 1 Bedroom unit with 1 parking and 1 Locker in Boutique building. An open concept layout with and abundance of natural light. Bedroom with walk-in closet. Close to all amenities and 10 minutes to downtown Toronto. Humber River Trail at your door step. Hike to water front or High Park. Frequent bus schedule and minutes away from Old Mill Subway station and Mimico Go station. Enjoy all the amenities the building offers, including rooftop terrace, fitness Centre, Party room and BBQ area. (id:50886)
Homelife Frontier Realty Inc.
411 - 4003 Kilmer Drive
Burlington, Ontario
Welcome to 411-4003 Kilmer Drive, Burlington a bright and airy 2-bedroom, 2-bathroom condo that offers comfort and convenience in a prime location. This carpet-free unit features sleek laminate flooring throughout, with ceramic tile in the kitchen and bathrooms. The open-concept layout is perfect for modern living, with a functional kitchen that includes a breakfast bar, ideal for casual dining or entertaining. The spacious primary bedroom boasts a 4-piece ensuite, while the additional 3-piece bathroom provides extra convenience. Step out onto your private balcony to enjoy a morning coffee or evening breeze BBQs are permitted for added enjoyment. This unit also comes with 1 underground parking spot and an exclusive-use locker, offering ample storage space. Perfectly situated close to all amenities, transit, major highways, and within walking distance to scenic trails and parks, this condo blends urban convenience with outdoor leisure. (id:50886)
Royal LePage Real Estate Associates
172 Humbercrest Boulevard
Toronto, Ontario
Extra Large, Renovated 3 Bdrm Unit O/L Ravine; Beautiful House W/ Lots Of Storage & Parking In Upscale Area; New Roof, Walls, Windows/Doors, Balcony & Much More; Huge Open Concept Living/Dining Room; Eat-In Kitchen With All New Appliances (Stove, Fridge, Dishwasher); 2 Full Bathrooms; Private On-Site Laundry; Very Convenient And Safe Location Close To All Amenities, Bloor West/Junction, Major Access Routes, Ttc, Grocery, Schools, Park, Bike Trails. (id:50886)
RE/MAX Professionals Inc.
173 Torbarrie Road
Toronto, Ontario
Welcome to this bright and spacious 4 bedroom townhouse. First floor has a full bathroom and a bedroom - perfect as a guest unit with potential of adding a small kitchen. All three floors are filled with natural light. The mainfloor features a modern eat-in Kitchen, a cozy grand room and a walkout to a patio - ideal for entertaining. This home also offers a covered carport. Conveninetly located close to schools, shops, public transit and just minutes to Hwy 400/401. A must see property that combines comfort, style and convenience! (id:50886)
Homelife New World Realty Inc.
88 - 24 Southwoods Crescent
Barrie, Ontario
Seller says get it SOLD! Rare find End Unit w/Finished Basement, 3 Spacious Bedrooms, Freshly Painted, Walkout from Large Kitchen to Private Patio, perfect for enjoying your morning coffee or hosting summer barbecues with friends, Located in a sought-after neighbourhood with top-rated schools, parks, and amenities! Minutes to Downtown and Waterfront beaches and Restaurants. Great for first time home buyers or down sizers! Low condo fees for complex maintenance that off sets low taxes. (id:50886)
Century 21 B.j. Roth Realty Ltd.
710 - 705 Davis Drive
Newmarket, Ontario
Be the first to live in this immaculate, never-lived-in condo at the prestigious Kingsley Square Condos. This 7th-floorcorner unit offers a highly desirable split-bedroom floor plan, ensuring privacy and comfort. Bathed in natural light with a prime South-West exposure, this home features modern finishes, 9-foot ceilings, and a massive private balcony perfect for sunset views. Spacious 2 Bedroom + Den, 2 Bathroom corner unit with an excellent split-floor plan. Modern open-concept kitchen featuring quartz countertops and brand-new stainless steel appliances. Luxury vinyl flooring throughout (carpet-free) and 9-ft ceilings. Spacious master bedroom has a private ensuite bathroom. Walk out toa large, private South-West facing balcony offering unobstructed views. Included: 1 Underground Parking Spot, 1 Storage Locker, and Ensuite Laundry. Enjoy a luxury lifestyle with state-of-the-art facilities, 24-Hour Concierge and Security. Fully equipped Fitness Center and Yoga Area. Elegant Party Room with a wet bar and Meeting Room. Rooftop Terrace with garden, lounge areas, and BBQ facilities. Pet Wash Station. Guest Suites and ample Visitor Parking. Secure underground bike storage. Prime Newmarket Location. Located in the heart of Newmarket, everything you need is steps away. Walk to Fairy Lake, the Tom Taylor Trail, and local parks. Just around the corner from historic Main Street's best restaurants and cafes. Steps to Costco, Southlake Regional Health Centre, top-rated schools, and transit options. Minutes to Upper Canada Mall, Yonge Street, and Hwy 404. Photos have been virtually staged. (id:50886)
Right At Home Realty
372 Kirkham Drive
Markham, Ontario
Spacious And Bright 2-Storey Semi-Detached Home In The High Demand York Area Offering 4+2 Bedrooms With A Functional Open Concept Layout, 9Ft Ceiling On Main Floor, Hardwood Floors Throughout, Modern Kitchen With Granite Countertop, Stylish Backsplash, Upgraded Lighting With Pot Lights, And A Convenient Main Floor Office. All Four Bedrooms Upstairs Feature Their Own Ensuite Bathrooms, While The Finished Basement Provides Two Additional Bedrooms And A Full Bath, Perfect For Extended Family Or Guests. This Home Is Nicely Maintained, Filled With Natural Light, And Move-In Ready, Featuring A Luxurious Stone Front With An Interlocked Backyard. Ideally Located Close To Costco, Home Depot, Grocery Stores, Banks, Schools, Public Transit And More, Making It An Excellent Choice For Families, Professionals, Or Students Looking For Comfort And Convenience. (id:50886)
Avion Realty Inc.
5274 10th Line
Essa, Ontario
Discover An Exceptional Opportunity With This Charming 1.1 Acre Property, Featuring A Peaceful Stream At The Rear And Versatile Agricultural Residential Zoning, Ideal For A Variety Of Uses. Whether You're Looking To Run A Home Based Business, Raise Small Animals, or Simply Enjoy Extra Space, This Property Offers Outstanding Potential.The Heated Garage/Workshop With It's Own Furnance, Includes An Enclosed Breezeway With An Entrance Out Back And Cold Celler Room, Providing Endless Possibilities For Work Or Hobby Needs. It Also Offers Convenient Inside Access To The Basement.The Partially Finished Basement Features A Huge Rec Room, A Bedroom, Furnace Room, And Laundry Room. On The Main Level, You'll Find A Comfortable Living Room, An Eat-In Kitchen, A Full Bathroom, And Three Spacious Bedrooms, With Large Closets. For Added Convenience, There Is Also A Hookup For Main Floor Laundry. A Truly Versatile Property With Room To Grow. Don't Miss Your Chance To Make It Your Own. (id:50886)
RE/MAX Crosstown Realty Inc.
5 Lunar Crescent
Markham, Ontario
PASSED OLD ZONING BY LAW CAN BUILD 5200 SQFT .Lot On The Middle Of Many Luxury Homes On The Street In Center Of Markham. Greatest Location. Premium Building Lot Nestled Within A Mature Community In Markham. Close To All Amenities, Chinese Supermarket, Longo's, Winners, Lcbo, Costco, Home Depot, Staples, Starbucks, Bus Station, Seneca, Park & Etc. A+ Buttonville Public School, Unionville Hs.Building permit application pending.Appointment Required To Walk The Property (id:50886)
Master's Trust Realty Inc.
851 Hilton Boulevard
Newmarket, Ontario
Nestled in the heart of the highly desirable Stonehaven neighborhood in Newmarket, this rarely available approx 2000 sq. ft. home is a must-see, beginning with a spacious main floor that features a combined living and dining room, a convenient main-floor laundry, and a sunken family room with a cozy fireplace and 2 windows overlooking the backyard. Step into a brand- new gourmet kitchen, complete with a centre island, quartz countertops, undermount sink, all new stainless steel appliances, and a breakfast area that walks out to the garden. Upstairs, you'll find four generous bedrooms, including a large master suite with big windows, a walk-in closet, and a four-piece primary bathroom with a soaker tub, while the additional bedrooms offer ample space and storage. The basement includes a separate entrance and a four-piece bathroom, and outside you have a large driveway with space for four cars plus a two-car garage. Perfectly situated, enjoy a short walk to Bayview public transportation, top schools, and the community center, with shopping malls just a short drive away. ** This is a linked property.** (id:50886)
Century 21 Leading Edge Realty Inc.
9 Mckay Road
Hamilton, Ontario
Nestled in the highly sought-after Cootes Paradise neighbourhood of Dundas, 9 McKay Road sits on a tree lined street with amazing escarpment views. This raised bungalow begins with a long driveway, carport, and a backyard oasis offering exceptional privacy. Inside, the main level offers a bright living area with scenic views through a bay window flooded with sunshine, three comfortable bedrooms with one being utilized as an office, and a newly renovated full bathroom allowing for one-level living. The lower level features a separate entrance, a spacious recreation room, a fourth bedroom and a three-piece bath- perfect for in-law suite, guest room, or income potential. Just a quick drive to charming downtown Dundas shops, restaurants & McMaster University, steps from local schools, trails, and parks. Ideal for families, downsizers, or investors alike, this as-is home offers a rare combination of privacy and convenience that must be experienced to be believed. Dare to dream of a home where peaceful mornings and cozy Christmases await. (id:50886)
Nashdom Realty Brokerage Inc.

