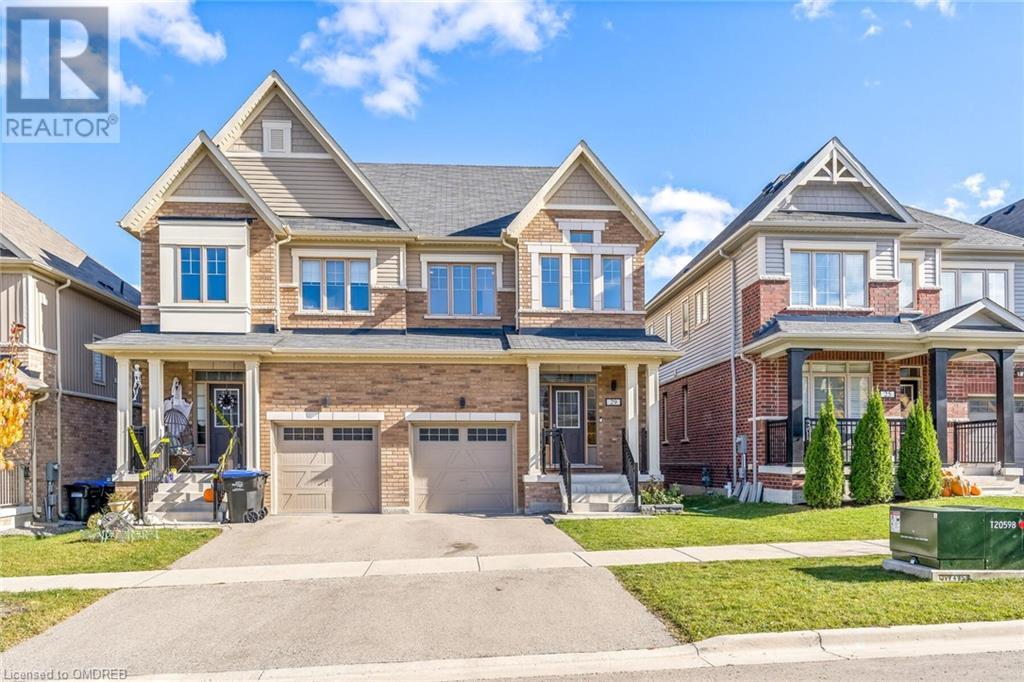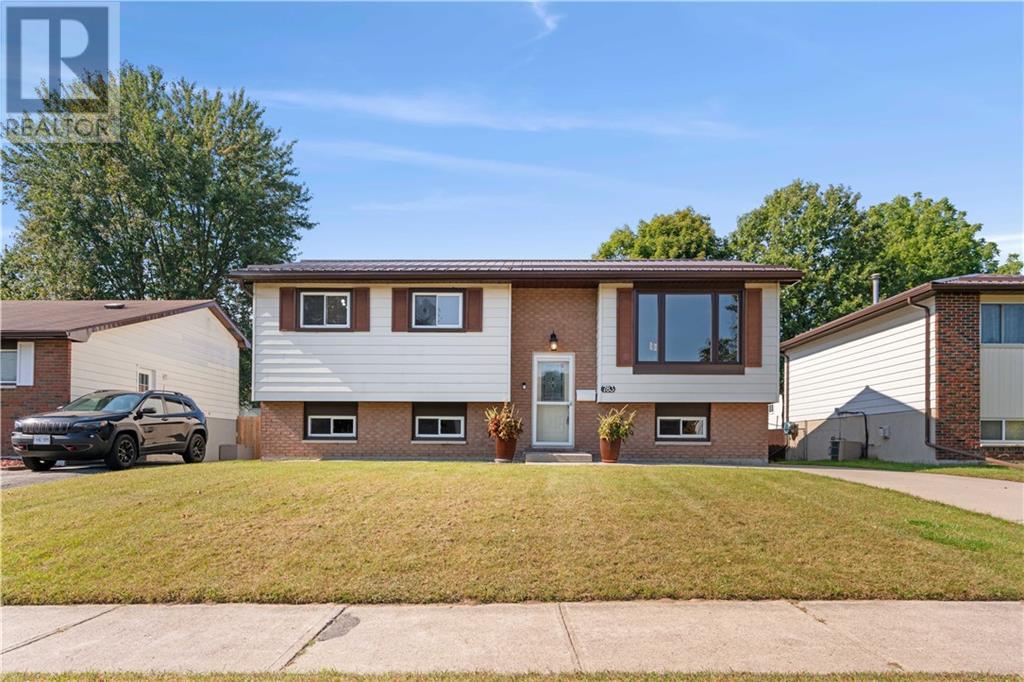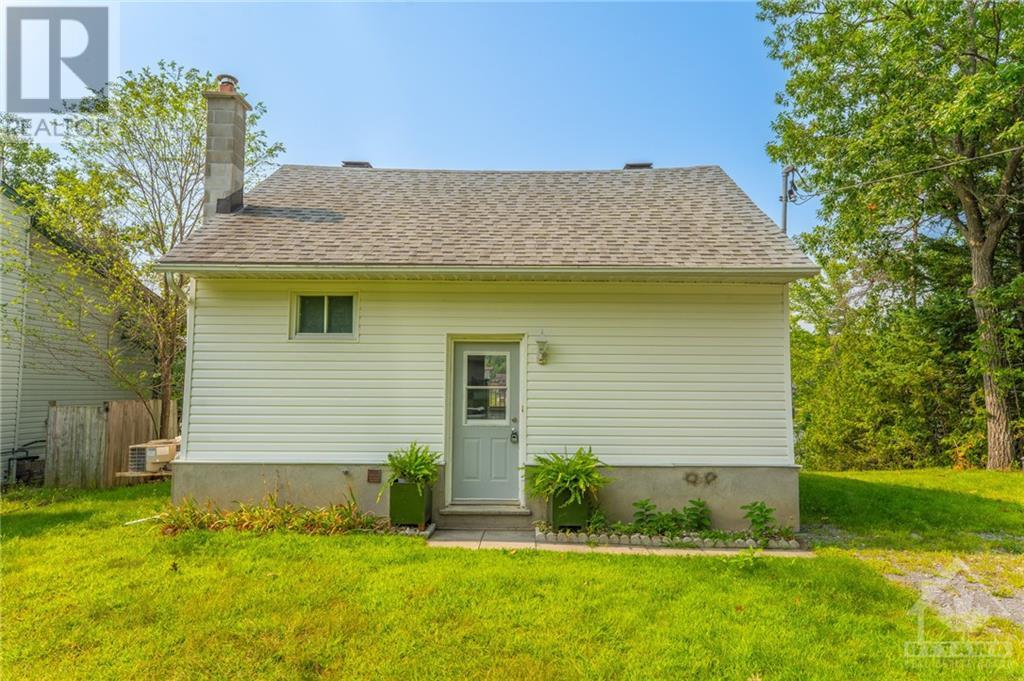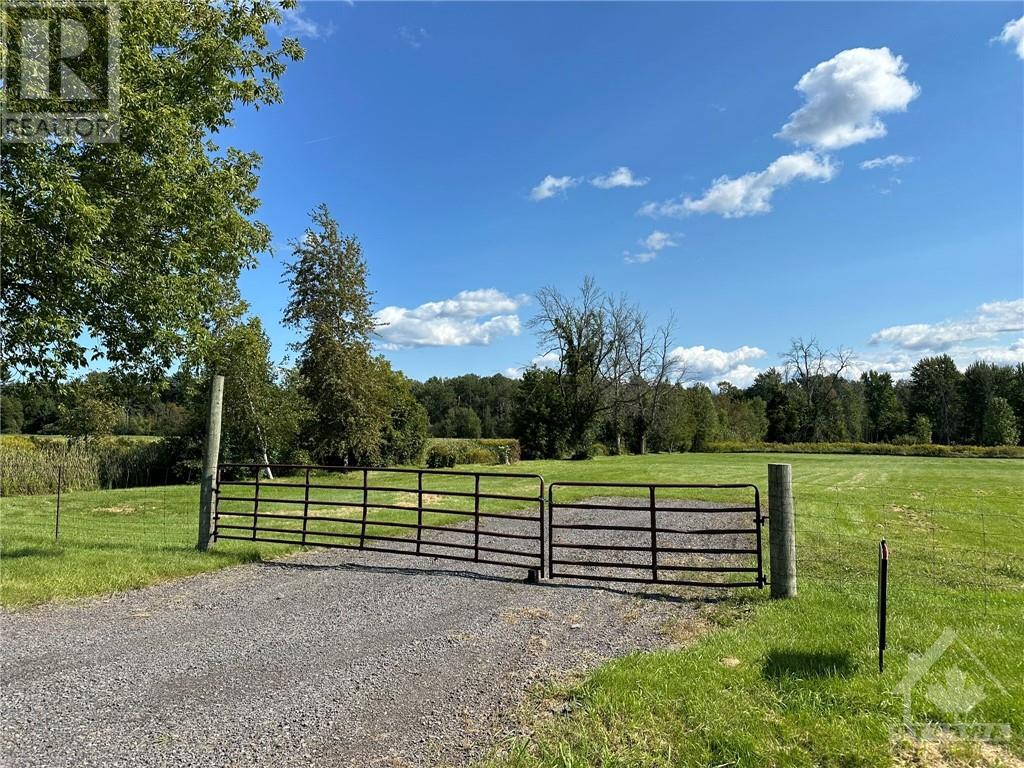29 Donnan Drive
Tottenham, Ontario
Presenting a delightful three-bedroom semi-detached home in a secure, family-oriented neighborhood, ideally situated close to parks and well-regarded schools. You're welcomed by the front foyer with vaulted ceilings which leads into a spacious, open-concept main floor. The kitchen boasts custom cabinetry with ample storage, a sizable island accommodating up to six guests, high-end stainless steel appliances, and quartz countertops. Kitchen is open to both the dining area and a generously sized living room, creating an ideal setting for hosting guests or enjoying quality time with family. The 2nd floor features three spacious bedrooms, including the primary bedroom measuring 14' by 13', complete with a walk-in closet and an over-sized three-piece ensuite. The additional bedrooms offer plenty of space and versatility. The walkout basement has already been finished for you! Flooded with natural light from large windows and includes a family room, a full three-piece bathroom, ample storage, and large closets. Notably, the basement is roughed-in for a potential kitchen, providing the option for a separate living space. This home offers a perfect blend of comfort, functionality, and style, making it an ideal choice for family living. (id:50886)
Royal LePage Meadowtowne Realty Inc.
1567 Steveles Crescent
Mississauga, Ontario
Discover the pinnacle of luxurious living at 1567 Steveles Crescent, nestled in the exclusive Clarkson enclave. This magnificent 4-bedroom, 6-bathroom residence spans over 4,200 square feet of exquisitely crafted space. From the moment you enter, Cherrywood hardwood floors and large windows flood the home with light, highlighting bespoke built-in storage with a view of the lush, manicured front yard. The dining room, enhanced by an elegant chandelier, flows effortlessly into the chef's kitchen outfitted with top-tier appliances, a travertine tile backsplash, and a stunning view of the green sideyard. A stone and wood fireplace in the living room, complete with built-in storage, brings warmth and style. Upstairs, the primary suite is a serene retreat featuring a private terrace and a spa-like ensuite with heated floors and a steam shower. Outside, a charming brick exterior and mature landscaping create a tranquil oasis, offering privacy and timeless appeal. The lower level provides an option for an in-law suite with a private entrance and the potential to add a separate garage. This exceptional home combines elegance with thoughtful details, inviting you to create cherished memories in Clarksons vibrant community. (id:50886)
RE/MAX Escarpment Realty Inc.
2008 Grenville Drive
Oakville, Ontario
Discover endless possibilities at 2008 Grenville Drive! This stunning 4-bedroom, 3.5-bath detached home in Wedgewood Creek has been lovingly maintained by its original owner and is perfect for families looking to grow. This 3073 sq ft (above grade) gem boasts a triple wide stamped concrete driveway, enchanting perennial gardens with a serene pond & backyard patio perfect for entertaining. Inside, the heart of the home is in the expansive kitchen & breakfast area that open to the family room, all overlooking the picturesque backyard and perfect for family dinners and entertaining. The family room has a cozy gas fireplace making the space feel comfortable and inviting. The home has a gorgeous centre hall plan with grand entrance and skylight that offers infinite potential. The main floor offers a bright living & dining area as well as a versatile den for your work-from-home needs. Upstairs, the impressive primary bedroom has a large walk-in closet & a luxurious 5-piece ensuite bath. Three additional generously sized bedrooms with large closets ensure that everyone enjoys their own personal space. The partially finished basement includes a 4-piece bath & a small kitchenette, offering endless possibilities for customization. Located on a tranquil street within walking distance of Iroquois Ridge High School, recreation center, parks, trails & shopping, this home is as convenient as it is charming. Recent updates like Magic windows (crankless and with clear views when screens not in use), new soffits, facia & Leaf Filter Gutter Guards ensure peace of mind & modern comfort. Please see full list of updates as this home has been lovingly maintained with premium suppliers over the years. With its solid structure and potential for personal touches, this home invites you to write the next chapter of its story. Make this home yours today. (id:50886)
RE/MAX Escarpment Realty Inc.
1146 Talka Court
Mississauga, Ontario
An architectural masterpiece nestled in a private enclave of Mississauga, where modern luxury meets meticulous craftsman. This fully renovated home exudes contemporary elegance, boasting an expansive layout that has been thoughtfully designed for both aesthetics and function.Step inside & be greeted by sleek, forward-thinking floor-to-ceiling windows that flood the space w/ natural light, while the custom millwork throughout, including a stunning paneled hallway wall w/ integrated doors, offers a seamless transition to various parts of the home. The kitchen is a chefs delight, centered around an 8ft island w/ a breakfast bar, perfect for casual dining or entertaining. Outfitted with premium KitchenAid appliances, including a 36 induction cooktop, B/I oven & microwave, & a counter-depth stainless steel fridge, this space balances form and function. The adjacent dining area opens out to a finished patio, providing a tranquil outdoor dining experience.The elegance continues as you ascend the open riser staircase, framed by a sleek glass railing, to the second floor, which houses three generous bedrooms. The primary suite is a sanctuary, featuring built-in closets, a spa-like four-piece ensuite with heated floors. An additional bedroom in the finished basement offers privacy with its own three-piece ensuite, complete with heated floors. At the heart of the home is the gracious family room, where a wood-burning fireplace invites cozy evenings, complemented by a custom-built entertainment unit. The fully finished basement expands the living space, featuring a bespoke laundry room with quartz counters and custom cabinetry, as well as a media room that opens into a spacious rec room, complete with an electric fireplace for added warmth and ambiance. The garage, designed with practicality in mind, is equipped with an electrical car charger and accommodates a car lift. 1146 Talka Court is more than just a home, it's an invitation to experience refined living at its finest. (id:50886)
Rock Star Real Estate Inc.
186 Du Grand Bois Avenue
Orleans, Ontario
A must see 3-bedroom, 4-bath end-unit condo townhome, offering amazing space in a family-friendly neighborhood with no immediate rear neighbors. A very well-located property within walking distance to shopping, transit, schools and recreational centers. The main floor boasts a great functional layout which includes the dining & living room with a wood burning fireplace, not used by the present owner and a patio door leading to an open large backyard that backs onto a large, shared space owned and maintained by the condo corporation. Upper-level features 3 large sized bedrooms and a full main bath. The primary bedroom includes a walk-in closet and two-piece ensuite. The lower level includes laundry room and storage area, hallway and a den/rec room which could be used as an office or family space, with a convenient full bath. (id:50886)
Solid Rock Realty
783 Comstock Crescent
Brockville, Ontario
You will find this 3+1, 2 bath hi ranch bungalow located in a friendly, family oriented enclave in Brockville's north end. This home features an open concept kitchen/dining/ living room just made for entertaining and family gatherings. Walk out to the spacious tiered deck that leads to the above ground pool which has hosted many neighbour get togethers. Thought, love and attention to detail with all the constant upgrades beginning with the Amstead designed kitchen and following through to the built-in IKEA cabinets and closets in the bedrooms and mud room. The lower level hosts the family room, with a gas fireplace, the fourth bedroom, the utility/laundry/ pantry and the hot water on demand plus the oversized mudroom that leads to the pool, backyard and garage. The steel roof on the house and garage removes all your concerns for the future replacement. This one is not to be missed. List of furnishings that can be included with sale is available. (id:50886)
Royal LePage Proalliance Realty
54 Stonecroft Terrace
Ottawa, Ontario
The BEST of ALL worlds! A quiet street in a VERY desired enclave of bungalows on the GOLF course & TOTALLY renovated! It does NOT get much better than this! Beautifully landscaped in the front & PRIVATE backyard! The 8 foot extra wide front door is extremely welcoming! Once inside you will notice the OVER 12 foot ceilings in the formal living & dining room! Tastefully renovated with modern finishes & twists of industrial chic! Site finished hardwood throughout! The CUSTOM kitchen MUST be seen to appreciate! A custom hood fan, slate tile, steel backsplash & built in table is just the start of the awesome features! The primary offers built ins in the walk closet & renovated 4 piece ensuite c/w a walk in shower! 2 fireplaces! FULLY finished WALK out lower level offers a 3rd bdrm & FULL bath! Patio doors on the lower guide you to a covered flagstone patio! Mature trees & a northwest exposure in the backyard is the icing on the cake! OBVIOUS value! NEW furnace & AC (id:50886)
RE/MAX Absolute Realty Inc.
375 Lisgar Street Unit#ph4
Ottawa, Ontario
Spectacular penthouse unit, rarely offered, built by Domicile, providing 1,540 sq/ft of living space + approx. 345 sq/ft of terrace space overlooking the City w/south/east exposure - open concept main living area w/13 ft ceilings, 2 bedrooms, 2 baths + den. Elegant space, w/designer touches throughout, very bright w/large windows, 2 fireplaces, 2 walk-in closets + 2 storage lockers. Gently lived in by original owners w/lots to love...space, location, finishes, w/only 4 units on the floor...a quiet retreat w/ample outdoor space to enjoy! Additional features include a custom sound system, pot-lighting, custom blinds, gas BBQ hook-up + a number of custom built-ins by Cambridge Design. A short stroll to many eateries, amenities + transit. 24 hour irrevocable required on all offers. Note: a few photos have been virtually staged - LR/DR & primary bedroom. (id:50886)
Royal LePage Team Realty
1108 Bayview Drive
Woodlawn, Ontario
Open House Saturday Nov 2nd,2-4pm.Waterfront w/walk out basement!This gem is high and dry in beautiful Constance Bay: 3 bed plus den & office space w/ 1.5 bath. Perfect home or cottage.Walk in the door take a few steps up, large full bathroom is on your left hand side and a little office/guest/reading nook. Main level offers 2 good sized bedrooms on either side of home as you continue to walk through it opens to open kitchen offering both good cupboard and counter space and large windows and the living/dining space leads to a spacious private large deck to take in the afternoon sun. The lower level offers a large family room,1 bedrooms plus den, powder room, utilities/laundry room. Multi-tiered yard w/so much potential for family activities, gardens,cor storage for recreational toys! Retaining wall was done in 2017 and boasts stairs to take you down to the water. Love the outdoors all year round- LIFESTYLE and location does not come up very often!Note:a few photos are virtually staged. (id:50886)
First Choice Realty Ontario Ltd.
00 Cook Road
Brinston, Ontario
If your a looking for a rural lot that is ready to build then you won't want to miss out on this one. The lot is approximately 1 acre and has a driveway all ready installed and ready for you to build your dream home. Nice and flat land. Fenced area with gates at the end of the driveway. Hainesville is a nice quiet area just north of Iroquois and highway 401. Just minutes to the St. Lawrence river where you can enjoy golfing, the Iroquois beach or maybe take in a ship passing through the Iroquois locks. Conveniently located with Foodland, LCBO,ESSO, RBC and restaurants all within minutes of the property. The lot is south of Glen Stewart and about one hour from Ottawa. Brockville approximately 30 minutes and Kemptville is about 25 minutes away. Please don't walk the property without an agent. Book your showing today. (id:50886)
Coldwell Banker Coburn Realty
277 Upper Paradise Road
Hamilton, Ontario
LEGAL DUPLEX on West Hamilton Mountain a perfect turn-key investment opportunity! Or move in and live mortgage free with rental income from the other level! Recently renovated from top to bottom, this property is situated in a desirable neighbourhood close to all major amenities, schools and highways. Both units feature 3 bedrooms, 1 bathroom, ensuite laundry and parking. Don't miss out on your chance to add to your portfolio & secure this legal duplex! **** EXTRAS **** Hot Water Heater owned. (id:50886)
RE/MAX Escarpment Realty Inc.
706 Royal Pines Road
Eganville, Ontario
Custom Built one of a kind 4 bedroom, 3 bathroom home nestle on a freshly landscaped acre of privacy! A stunning attached garage with modern metal sheeting interior is spacious enough for your vehicle and your toys! The elegance of the graceful landscaping leading up to the showstopping front door will certainly impress! At every turn as you explore this one of a kind home, you are certain to be captivated by the tasteful finishes, and thoughtful additions! A large open concept living and kitchen area welcome family to gather around the spacious quartz island, or wander onto the oversized rear deck to enjoy a back yard BBQ. A spacious primary bedroom, walk in closet, ensuite and laundry room grace one end, while a large full bath and two more bedrooms are located on the other end making this a perfect layout for a family! ICF Foundation. Basement features you walk out w/ a 4th bedroom, den, office, storage room, cold room & 3rd bathroom! HST Included, Tarion Included.24 hr irrev. (id:50886)
Royal LePage Team Realty












