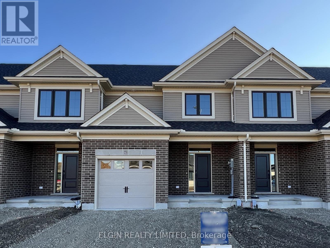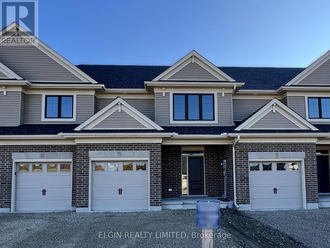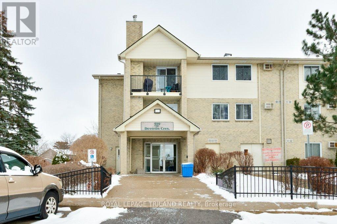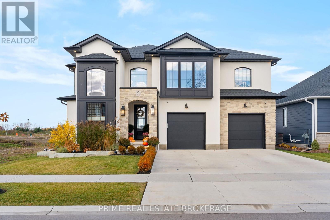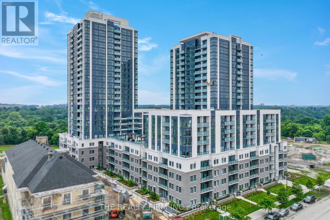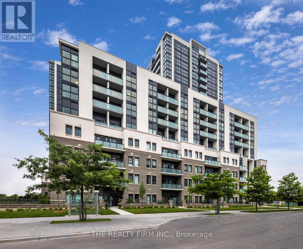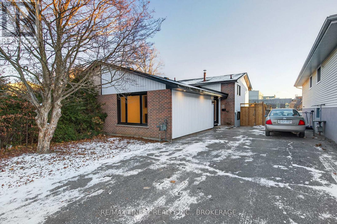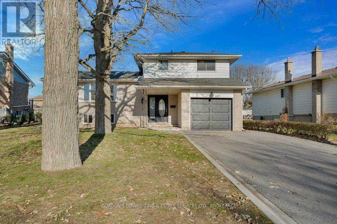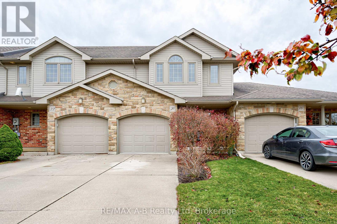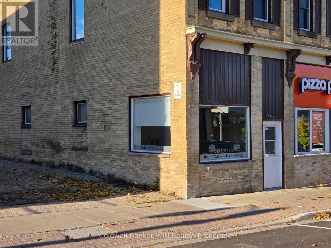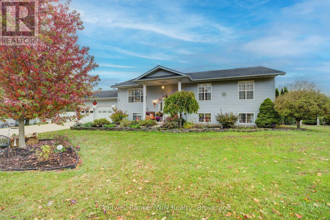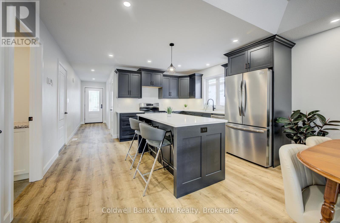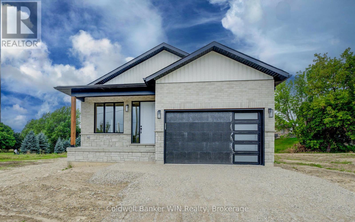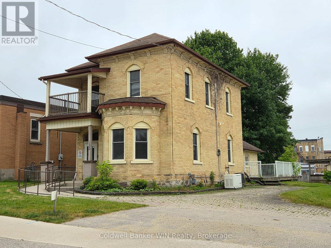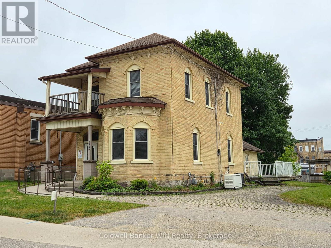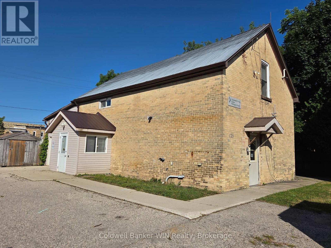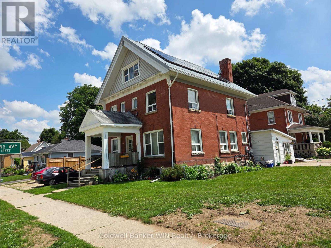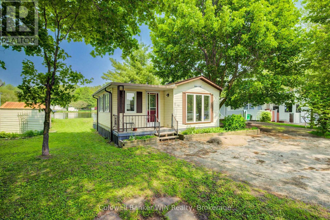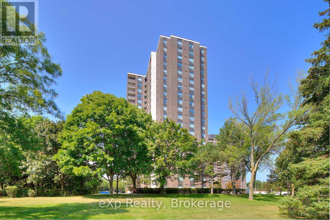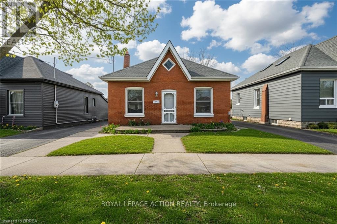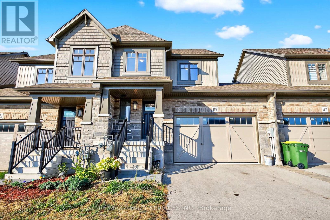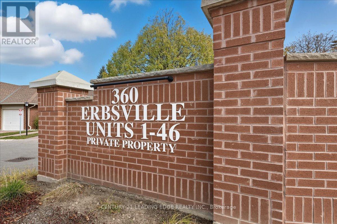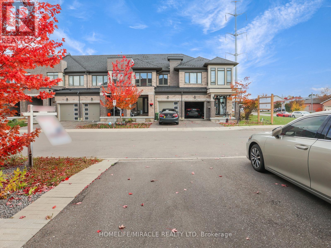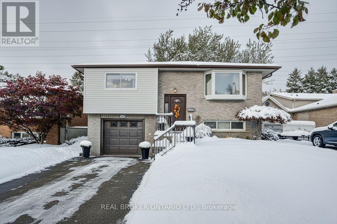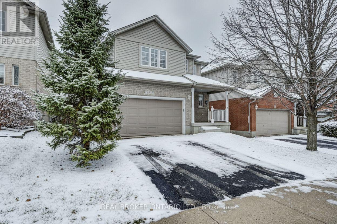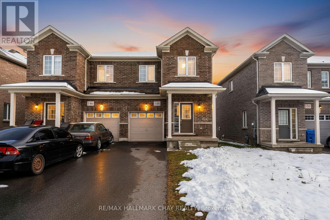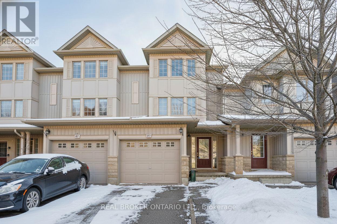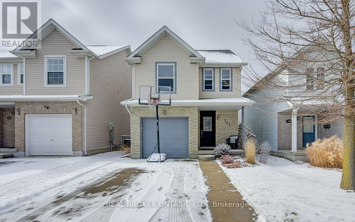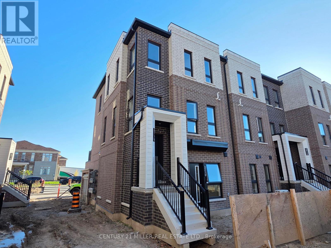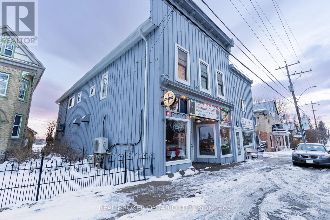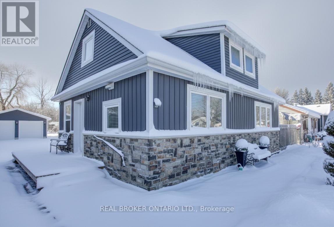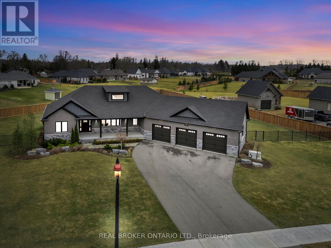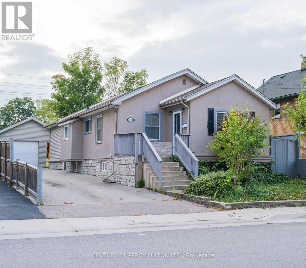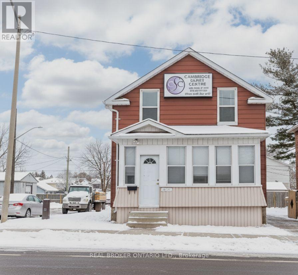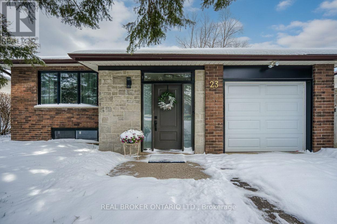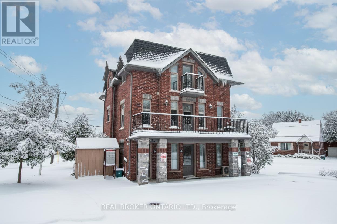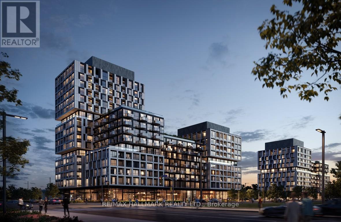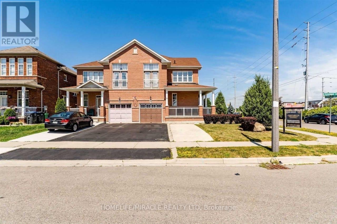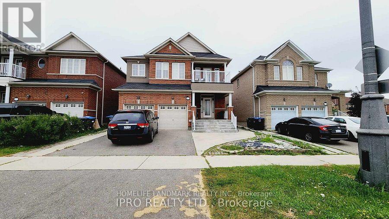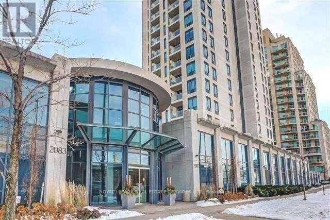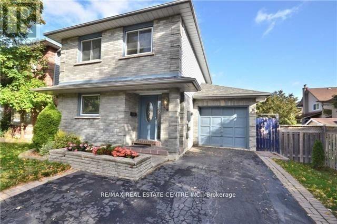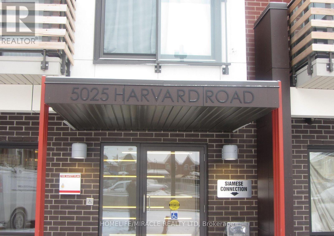73 Braun Avenue
Tillsonburg, Ontario
Freehold (No Condo Fees) town interior unit crafted by Hayhoe Homes offers 3 bedrooms, 2.5 bathrooms, and a single car garage. The inviting entrance features a covered porch and spacious foyer that leads to the open concept main floor with 9' ceilings, powder room, and designer kitchen showcasing quartz countertops, an island and pantry, opening to the large great room with sliding glass doors for access to the rear deck. Upstairs, the primary suite includes a large walk-in closet and private 3-piece ensuite with a walk-in shower, along with two additional bedrooms, a 4-piece main bathroom, and convenient bedroom-level laundry. The unfinished basement provides excellent development potential for a future family room and bathroom. Additional highlights include luxury vinyl plank flooring (as per plan), Tarion New Home Warranty, central air conditioning & HRV, plus many upgraded features throughout. Located in the Northcrest Estates community, just minutes from shopping, restaurants, parks, trails, and highway access. Taxes to be assessed. (id:50886)
Elgin Realty Limited
75 Braun Avenue
Tillsonburg, Ontario
Freehold (No Condo Fees) town interior unit crafted by Hayhoe Homes offers 3 bedrooms, 2.5 bathrooms, and a single car garage. The inviting entrance features a covered porch and spacious foyer that leads to the open concept main floor with 9' ceilings, powder room, and designer kitchen showcasing quartz countertops, an island and pantry, opening to the large great room with sliding glass doors for access to the rear deck. Upstairs, the primary suite includes a large walk-in closet and private 3-piece ensuite with a walk-in shower, along with two additional bedrooms, a 4-piece main bathroom, and convenient bedroom-level laundry. The unfinished basement provides excellent development potential for a future family room and bathroom. Additional highlights include luxury vinyl plank flooring (as per plan), Tarion New Home Warranty, central air conditioning & HRV, plus many upgraded features throughout. Located in the Northcrest Estates community, just minutes from shopping, restaurants, parks, trails, and highway access. Taxes to be assessed. (id:50886)
Elgin Realty Limited
104 - 729 Deveron Crescent
London South, Ontario
Welcome to Mills Landing at 729 Deveron Crescent - Unit #104 This well-maintained three-bedroom ground-floor condo offers exceptional value in one of southeast London's most convenient locations. Situated just steps from Shopper's Drug Mart, Food Basics, the London Public Library, and a variety of restaurants and service shops, you'll love the unbeatable walkability. Public transit is only a block away, and quick access to Highbury Ave. and Highway 401 makes commuting effortless. Inside, a wide entry hallway welcomes you with beautiful, low-maintenance ceramic flooring throughout the unit. The practical galley-style kitchen provides plenty of cupboard and counter space. The cozy living/dining area features a gas fireplace that can warm nearly the entire unit, plus sliding patio doors that open to your private outdoor space. This functional layout includes three bedrooms, a 4-piece main bath, and a 2-piece ensuite off the primary bedroom. The in-suite laundry room offers added convenience and extra storage. Mills Landing residents enjoy outstanding amenities including secured entry, building insurance, an outdoor pool, a fully-equipped fitness center, open parking, and complete landscaping/snow removal services. Perfect for families, downsizers, or smart investors, this ground-floor condo provides space, comfort, and value in a prime location. (id:50886)
Royal LePage Triland Realty
304 - 729 Deveron Crescent
London South, Ontario
For lease: third floor 1 bedroom apartment with a gas fireplace, balcony, and in unit laundry! Building is smoke free, has controlled entry and an elevator. Public Transit and shopping are within walking distance, including Food Basics, Shoppers Drug Mart and Tim Horton's, and Highbury Road is just a short drive away, giving easy access to Highway 401. No pets please. (id:50886)
The Realty Firm Inc.
78 Optimist Drive
Southwold, Ontario
Rare Opportunity: A Designer-Built Family Retreat Where Craftsmanship Meets Comfort. Welcome to 78 Optimist Drive, a custom-built Halcyon Home where timeless design meets modern family living.Inspired by French vintage style with transitional modern touches, this 2,635 sq ft residence was crafted with precision and purpose. From the moment you enter, natural light highlights elegant arches, detailed millwork, and warm wood tones that create an inviting atmosphere.The heart of the home is the kitchen - a stunning balance of function and beauty with a ten-foot ribbed island, cream and wood cabinetry, gold accents, and hidden butler's pantry featuring checkered tile, open shelving, and a dedicated coffee bar. It flows seamlessly to the dining and great room, where wood-beam ceilings and a sleek fireplace invite relaxation. Double French doors open to a covered patio, blending indoor comfort with outdoor living.Upstairs, a vaulted primary suite offers calm sophistication, with a spa-like ensuite showcasing a freestanding tub and barrier-free shower. Three additional bedrooms, a Jack & Jill bath, and a convenient second laundry room complete the thoughtful layout.Built with Halcyon's signature quality- hardwood throughout, custom trim, cathedral ceilings, and flawless finishes.This home delivers both elegance and practicality. The redesigned mudroom, dual laundry spaces, and generous storage reflect a true understanding of family living.Nestled in Talbotville's peaceful Southwold community, just minutes from London, this home offers the perfect blend of tranquility and accessibility. 78 Optimist Drive isn't just beautifully designed; it's built for connection, comfort, and everyday luxury. A rare opportunity to own a home that feels as exceptional as it looks. (id:50886)
Prime Real Estate Brokerage
904 - 375 South Street
London East, Ontario
Welcome to SOHOSQ, a vibrant new rental community in the heart of London's SoHo neighbourhood. Just steps from the bustling Downtown core and the serene Thames River, this thoughtfully designed community delivers the perfect balance of comfort, convenience, and urban living. Each suite is crafted with high-end finishes, including stainless steel appliances, quartz countertops, custom flooring and cabinetry, and floor-to-ceiling windows that flood the space with natural light. Private balconies and individually controlled heating and air conditioning ensure year-round comfort tailored to your needs. At SOHOSQ, residents enjoy an exceptional lineup of amenities designed for relaxation, productivity, and entertainment. Stay active in the fully equipped gym, unwind on the outdoor terrace, or host gatherings in the stylish party room. Additional perks include a cozy lounge, modern co-working space, private theatre, and a vibrant games room, all designed to enhance your lifestyle and convenience.Built by Medallion, a trusted name in quality high-rise rental properties, SOHOSQ fosters a strong sense of community while prioritizing sustainability and long-term value. RENTAL INCENTIVES AVAILABLE! Contact the listing agent to learn more. Suite interior photos are of a similar unit in the building and are for illustrative purposes only. (id:50886)
The Realty Firm Inc.
405 - 375 South Street
London East, Ontario
Welcome to SOHOSQ, a vibrant new rental community in the heart of London's SoHo neighbourhood. Just steps from the bustling Downtown core and the serene Thames River, this thoughtfully designed community delivers the perfect balance of comfort, convenience, and urban living.Each suite is crafted with high-end finishes, including stainless steel appliances, quartz countertops, custom flooring and cabinetry, and floor-to-ceiling windows that flood the space with natural light. Private balconies and individually controlled heating and air conditioning ensure year-round comfort tailored to your needs.At SOHOSQ, residents enjoy an exceptional lineup of amenities designed for relaxation, productivity, and entertainment. Stay active in the fully equipped gym, unwind on the outdoor terrace, or host gatherings in the stylish party room. Additional perks include a cozy lounge, modern co-working space, private theatre, and a vibrant games room, all designed to enhance your lifestyle and convenience.Built by Medallion, a trusted name in quality high-rise rental properties, SOHOSQ fosters a strong sense of community while prioritizing sustainability and long-term value. RENTAL INCENTIVES AVAILABLE! Contact the listing agent to learn more. Suite interior photos are of a similar unit in the building and are for illustrative purposes only. (id:50886)
The Realty Firm Inc.
62 Abbey Dale Court
Kingston, Ontario
Welcome to this beautiful, professionally renovated semi-detached back-split home, tucked away on a quiet court in a family-friendly Kingston neighbourhood. Featuring 3 bedrooms and 2 full bathrooms, this home has been completely transformed from top to bottom with stylish finishes and all the big mechanical updates already taken care of, making it truly move-in ready. Enjoy peace of mind with a newer roof, furnace, and air conditioning, along with all new windows, doors, soffit, fascia, eavestroughs, lighting, and luxury vinyl plank flooring throughout. The two full bathrooms have been fully remodelled with ceramic tile and modern finishes, offering spa-inspired comfort. The stunning brand new kitchen is the heart of the home, showcasing modern blue cabinetry accented with gold hardware and faucet, plus brand new built-in appliances for a sleek, high-end look. The thoughtful design extends into the bright lower level, where you'll find a comfortable rec room, a full bathroom, and a walk-out to the patio and fenced backyard, perfect for entertaining or relaxing outdoors. Offered well below market value to sell fast with a quick close, this is a rare opportunity to secure a fully renovated home with no work left to do. Ideal for first-time buyers, downsizers, or investors looking for a turnkey property. (id:50886)
RE/MAX Finest Realty Inc.
7338 Garnet Crescent
Mcgregor, Ontario
The Craftsman design by Lakeland Homes marries timeless appeal with contemporary conveniences in a traditional layout that sings with warmth. This home features four generously sized bedrooms, providing ample space for relaxation and personal time, accompanied by 2.5 bathrooms that combine modern fixtures with classic comfort. It’s a home that honors the past while fully embracing the present. (id:50886)
RE/MAX Preferred Realty Ltd. - 585
987 Mayfair Crescent
Kingston, Ontario
Welcome Home to 987 Mayfair Crescent! Located in Kingston's sought-after West End Bayridge neighbourhood, this well-maintained side-split offers 5 bedrooms and 2 bathrooms, blending style, comfort, and convenience in one inviting package. From the moment you walk in, you'll be greeted by bright, open spaces. The spacious living room features a large bay window, elegant cove moulding, and hardwood floors throughout, filling the home with natural light and warmth. The upgraded kitchen showcases crisp white cabinetry, granite countertops, a tiled backsplash, and stainless-steel appliances - perfect for everyday living and entertaining. The family room provides a cozy retreat with a gas fireplace, built-in bookcases, and walkout access to the backyard with a deck and retractable awning. Upstairs, you'll find three generous bedrooms and a 4-piece bathroom. The fully finished lower level adds even more versatility with two additional bedrooms (or office/hobby spaces), a 3-piece bathroom, and a dedicated laundry and utility room offering storage solutions. Step outside to enjoy your private, fenced backyard oasis, ideal for relaxing or hosting family gatherings. An attached single-car garage adds convenience. Perfectly situated close to schools, parks, shopping, restaurants, and public transit, this charming home offers everything you need for comfortable family living. Whether you're a first-time buyer or growing family, don't miss your chance to make this beautiful home your own! Home inspection available. (id:50886)
Gordon's Downsizing & Estate Services Ltd.
20 Harrison Street
Stratford, Ontario
Welcome to this meticulously cared-for 2 storey townhome, perfectly situated in a quiet, family-friendly neighbourhood. This home offers quality craftsmanship and thoughtful design throughout. Step inside to a bright and spacious open concept main floor featuring a seamless flow between the kitchen, living, and dining area ideal for everyday living and entertaining. The well-appointed kitchen offers ample hard surface counter space and cabinetry, while the living area provides an inviting atmosphere for family gatherings. Upstairs, you'll find three bedrooms, including a large primary suite and two well appointed bedrooms, along with well-designed 4-piece bathroom that ensure convenience for the household. The fully finished basement extends your living space even further, complete with a walkout to a private back patio, creating the perfect spot for relaxing or hosting guests. Located near schools, school bus routes, and beautiful neighbourhood parks, this home offers both convenience and peace of mind for families of all ages. This exceptional townhome combines comfort, functionality, and pride of ownership ready for you to move in and enjoy. (id:50886)
RE/MAX A-B Realty Ltd
183 Main Street S
Wellington North, Ontario
Looking for a high profile space to operate your business? This high visibility corner enjoys one of the highest foot traffic areas in Mount Forest. Ground floor with basement storage. Ample parking in the rear. (id:50886)
Coldwell Banker Win Realty
083768 Southgate Rd 8
Southgate, Ontario
This 1,500 sq. ft., 3+1 bedroom home exhibits pride of ownership and boasts many interior and exterior features. Some of the interior features include a modern, updated and oversized kitchen with in-floor electric heat with a main level a walk out onto recently replaced decking. Custom hardwood, porcelain and ceramic flooring throughout. The house is characterized by a multitude of oversized windows along both levels with a southerly exposure overlooking the surrounding rolling and treed farmland. The 24' x 28' rec room has a propane fireplace and walk out onto the 900 sq. ft. patio that in turn overlooks the extensive landscaping and ornamental pond. This two-acre property is nestled in the rolling hills of Southgate Township and is located on a quiet country road just minutes from Mount Forest. If you are looking for a quiet, relaxing lifestyle in a well maintained home, this may be home for you. (id:50886)
Coldwell Banker Win Realty
217 Elgin Street
Minto, Ontario
Picture yourself in this brand new 2 bedroom 2 bath semi-detached home located on a cul-de-sac close to downtown shopping and many other amenities of the thriving town of Palmerston. Some of the features of this home are a 4 pc ensuite washroom, walk in closet from the principal bedroom, main floor laundry, fully insulated and Trusscore lined garage, sodded front yard, air conditioning and spray foam insulated basement. You will enjoy relaxing on the covered front porch or the large covered deck at the rear overlooking the large rear yard. This is another quality JEMA home built by this Tarion registered builder. Ready for immediate occupancy. (id:50886)
Coldwell Banker Win Realty
647 Martin Street
Wellington North, Ontario
Enjoy the benefits of a new home with a country like setting instead of a new subdivision while still enjoying the benefits of "in town" living. This home is located close to parks & playgrounds, sports fields, the medical center and the hospital. This Tarion warrantied new 3 bedroom 2 bath home sits on a larger than "subdivision" sized lot with a southerly exposure overlooking the Saugeen River Valley. The floor plan provides a large family and dining/entertainment area and flows nicely to the bedroom area to the rear of the home. The family bath is located centrally for easy access from the secondary bedrooms while the principal bedroom enjoys a private 3 pc en suite with a tiled walk-in shower as well as a walk-in closet. The entrance from the garage leads you into a combination mudroom/laundry room. The 2 pc washroom and clothes closet are conveniently located close to the living area. Enjoy the view and bask in the sun from the covered front porch or relax in the shade on an optional deck at the rear. This home is ready for immediate occupancy. (id:50886)
Coldwell Banker Win Realty
135 Fergus Street S
Wellington North, Ontario
Great office space available here with 1,000+ SF of wheelchair accessible ground floor space. The upper floor makes for excellent office spaces or for residential use because of the mixed use MU1 zoning. Guaranteed power is provided by an automatic natural gas fueled generator. Have a home occupation? This property enjoys an MU1 zoning which allows for mixed residential and some commercial use. (id:50886)
Coldwell Banker Win Realty
135 Fergus Street S
Wellington North, Ontario
Looking for a classic century home for your family to spread out in? This 3 bedroom 1 & bath home has a lovely rear yard with a gazebo and a large deck off the kitchen area. There is a large loft area on the 3rd floor. Guaranteed power is provided by an automatic natural gas fueled generator. Have a home occupation? This property enjoys an MU1 zoning which allows for mixed residential and some commercial use. (id:50886)
Coldwell Banker Win Realty
125 Fergus Street S
Wellington North, Ontario
Uses for this building are only limited by your imagination (and zoning of course). The MU1 zoning permits a variety of mixed residential and commercial uses. Parts of this well-maintained building have a second storey on which there are 3 rooms, a laundry room and a 2-pc washroom. The ground floor houses a 2-pc washroom, several large rooms as well as a functioning kitchen. This portion of the building is heated by a natural gas furnace and is equipped with central air conditioning. Attached to the back of this building is a large 16 ft. X 38 ft. insulated and finished room with a vaulted ceiling, overhead natural gas heating and a 10 ft. OHD. Behind the building is a very private fenced in yard complete with an entertainment gazebo. (id:50886)
Coldwell Banker Win Realty
211 Mill Street E
West Grey, Ontario
This well managed 5 plex offers an inventor a very "hands off" investment if desired. The building has a very low tenant turnover. Some have been there for 30 years since the current owner purchased the property. A bank of owned solar panels subsidizes the cost of electricity. The property is very well maintained. (id:50886)
Coldwell Banker Win Realty
204 Elgin Street
Minto, Ontario
Enjoy an economic lifestyle with this freehold townhome with in floor heating. It is situated on a quiet dead-end street just 3 blocks from downtown shopping. Quality is assured from this Tarion registered local builder; JEMA Homes. Anticipated occupancy is December, 2025. Lock in your price now before any Tariff related price increases occur. (id:50886)
Coldwell Banker Win Realty
202 Elgin Street
Minto, Ontario
Enjoy an economic lifestyle with this freehold townhome with in floor heating. It is situated on a quiet dead-end street just 3 blocks from downtown shopping. Quality is assured from this Tarion registered local builder; JEMA Homes. Anticipated occupancy is December, 2025. Lock in your price now before any Tariff related price increases occur. (id:50886)
Coldwell Banker Win Realty
Unit 72 Lakeside - 7489 Side Road 5 E
Wellington North, Ontario
Enjoy the benefits of the popular Spring Valley Resort and RV Park nestled in the rolling hills of north Wellington County. This completely refurbished (including new insulation and drywalled interior) 1 bedroom unit with an add-a-room fronts on the larger of the 2 spring fed lakes which allow non-motorized boating and catch and release fishing. While away the spring, summer or fall days and evenings in this 9 month seasonal home overlooking Greenwood lake to the sounds of nature and the nearby fountain. This resort offers lots of amenities including 2 inground swimming pools, beach areas for swimming, sports areas and mini golf. Or, take a leisurely stroll along some of the many walking trails throughout the property. Why not start the summer of 2025 with immediate enjoyment in this vacant unit. (id:50886)
Coldwell Banker Win Realty
1805 - 1515 Lakeshore Road E
Mississauga, Ontario
Welcome to Lakeview - a true hidden gem among the GTA's waterfront communities! This ideally situated residence is in the heart of the Lakeview neighbourhood in southeast Mississauga. This home offers both comfort and convenience. Amenities include a weight room, cardio room, conference and party room, squash court, ping pong area, basketball and tennis courts, outdoor BBQs, picnic areas, and more! This well maintained suite offers 1,310 sq. ft. of bright living space. The well-designed layout includes three generously sized bedrooms, two full bathrooms, and a spacious 100 sq. ft. covered balcony. Enjoy stunning, unobstructed views of Lake Ontario from the spacious covered balcony - a seamless extension of your living space. The primary bedroom has a walk-in closet. For added convenience, the suite also includes an in-suite laundry and storage room. Ideal for working professionals and outdoor enthusiasts alike, this quiet building enjoys a prime location with immediate access to the Long Branch GO Station, major highways, scenic lakefront parks and trails, beach areas, premier golf courses, and more. With so many standout features, this exceptional condo truly must be seen in person to be fully appreciated! Rent includes all water, heat, hydro, and Bell Fibe 'Good' Cable TV Package. One (1) Parking Spot and one (1) large Storage Locker included in monthly rent. A second parking spot may be available at an additional cost, if required. Bike Storage available. (id:50886)
Exp Realty
96 Emilie Street
Brantford, Ontario
Welcome to 96 Emilie Street, a charming brick bungalow offering more space than expected-ideal for first-time buyers, downsizers, or anyone seeking comfortable, low-maintenance living. The home features a spacious 3-car driveway with side entry access and a concrete front porch. Inside, a warm tiled foyer with entry closet sets a welcoming tone. To the right, a cozy bedroom with broadloom flooring is perfect for a child's room, office, or guest space. The generously sized primary bedroom offers laminate flooring and plenty of room for a full bedroom set. The bright, open-concept main level is ideal for daily living and entertaining. A sunny dining area with hardwood flooring flows into the spacious eat-in kitchen featuring abundant cabinetry, granite countertops, seating for six, and a convenient side-door walkout. The expansive living room boasts laminate flooring, a vaulted ceiling, storage, and direct access to the backyard-perfect for gatherings, play, or quiet relaxation. A well-appointed 4-piece bathroom completes the main floor. The lower level includes laundry and generous storage with excellent potential for future finishing, offering flexibility for additional living space or hobbies. Outside, the fully fenced, oversized yard is a true highlight, featuring a two-tier deck, gazebo, and additional gated parking for a trailer, boat, or extra vehicle-perfect for entertaining, outdoor living, and enjoying privacy. Updates include shingles (2022), AC (2024), some newer windows, aluminum fascia/soffits, and breaker panel. Located near parks, schools, highway access, and Brantford's growing downtown core, 96 Emilie Street combines practical living with inviting indoor and outdoor spaces, a welcoming neighborhood, and endless possibilities for creating lasting memories. (id:50886)
Royal LePage Action Realty
119 Stan Baker Boulevard
Grey Highlands, Ontario
This freehold property, with no monthly fees, is perfectly situated behind lush greenspace and offers picturesque views of the Markdale Golf and Country Club. The spacious, well designed floor plan features an open concept living area filled with natural light, a beautiful kitchen with a large island ideal for meal prep or casual dining, and three generous bedrooms, including a primary suite with a walk in closet and private ensuite. The unfinished lower level provides a versatile space ready to be customized to suit your needs, making this home a perfect blend of comfort, functionality, and flexibility. (id:50886)
RE/MAX Realty Services Inc.
44 - 360 Erbsville Road
Waterloo, Ontario
Don't miss your chance to join the sought-after 360 Erbsville community! This Executive-style bungalow condo is vacant and move-in ready before the holidays. Enjoy upgraded flooring, a custom kitchen, and an open living area with walkout to a private deck. With interior access to the garage and all exterior maintenance handled - lawn care, snow removal, roofing, and more - you can truly relax and enjoy a carefree lifestyle. The finished lower level offers a large rec room, home office (or 3rd bedroom), and full bath. Prime Waterloo location close to parks, shopping, and transit - an opportunity not to be missed! (id:50886)
Century 21 Leading Edge Realty Inc.
100 - 166 Deerpath Drive
Guelph, Ontario
Welcome to this beautifully designed modern freehold townhouse in a sought-after Guelph neighborhood! Built in 2022, this spacious 2,015 sq ft home features 9-ft ceilings on the main floor and a thoughtfully upgraded layout perfect for families. The separate living and family rooms offer plenty of space for entertaining and everyday comfort. The upgraded kitchen boasts elegant quartz countertops, a large center island, and deep drawers for extra storage - a dream for any home chef. Upstairs, you'll find 3 spacious bedrooms including a primary suite with a walk-in closets (he and she, EXTRA LARGE) and ensuite bathroom. Enjoy the blend of modern finishes, open layout, and natural light throughout. Located in a quiet and convenient area, close to schools, parks, shopping, and quick highway access - this home offers the perfect balance of style, space, and location. (id:50886)
Homelife/miracle Realty Ltd
34 Willow Green Court
Kitchener, Ontario
This charming and well-maintained 3-bed, 1.5-bath home has been lovingly cared for by the same owner for more than 35 years. Nestled on a quiet court in one of Kitchener's most desirable neighbourhoods, it offers a rare blend of comfort, warmth, and lasting family memories. Behind the home lies peaceful greenspace - a cherished backdrop where the owner's children grew up playing countless outdoor games and activities. It's the kind of setting families dream of - where kids can safely explore, play, and grow up surrounded by nature. Step inside to discover a bright and inviting main floor with a thoughtfully designed layout that seamlessly connects the living, dining, and kitchen areas. Large windows fill the home with natural light, creating an airy, welcoming atmosphere perfect for both relaxing evenings and lively gatherings. The dining area overlooks the backyard greenspace, providing a beautiful view and a true sense of privacy. The kitchen offers ample cabinetry and a practical layout, ideal for both everyday cooking and hosting family dinners. The spacious bedrooms provide comfort and tranquility, including a primary suite with generous closet space. The updated full bathroom features clean, modern finishes, while every detail of this home has been carefully maintained and improved over the years. The lower level provides even more flexibility - ideal for a recreation room, home office, or gym. Outside, the private backyard offers space for gardening, barbecues, or simply unwinding while enjoying the serene green views. The home is within walking distance to excellent schools and just minutes from parks, shopping, public transit, and major highways - combining quiet family living with convenient city access. Whether you're starting your homeownership journey or looking for a peaceful community to settle into, this property is filled with heart, history, and opportunity. Move in and create your own memories in this truly special home. (id:50886)
Real Broker Ontario Ltd.
678 Interlaken Drive
Waterloo, Ontario
Welcome to this stunning detached home in the highly sought-after, family-friendly Clair Hills neighbourhood! This bright, open-concept 2-storey home features newer flooring on the main floor that flows into a modern kitchen with stone countertops and tile backsplash. Step outside to your private, fully fenced backyard - complete with a large deck and shed. Upstairs, the spacious primary bedroom offers a large walk-in closet and a spa-like ensuite with a soaker tub. Two additional bedrooms share a generous second bathroom, ideal for a growing family. The finished basement adds even more living space, featuring a cozy rec room with a full bathroom. Located close to excellent schools and just minutes from Costco, The Boardwalk, shopping, gyms, and more - this home offers comfort, convenience, and style in one of Waterloo's best communities! (id:50886)
Real Broker Ontario Ltd.
148 Werry Avenue
Southgate, Ontario
5-Year-Old semi in sought Dundalk Neighbourhood! Step inside this bright and spacious home featuring 1671 square feet of living space, 9-foot ceilings on the main floor, an inviting eat-in kitchen with lots of cupboards and counter space that walks out to the backyard, and a comfortable living room filled with natural light. Enjoy the convenience of inside access to the garage. The upper level offers 3 generous bedrooms, including a primary suite with a walk-in closet and full ensuite bath. Relax on the covered front porch or entertain in the sizeable backyard. Additional features include central air and all appliances included. A perfect family home in a growing community - move in and enjoy! (id:50886)
RE/MAX Hallmark Chay Realty
B11 - 110 Activa Avenue
Kitchener, Ontario
Welcome to B11-110 Activa Ave, a 3-bedroom, 1.5-bath starter home and fixer-upper offering incredible potential in a highly desirable Kitchener location. This spacious townhome features bright, comfortable living areas filled with natural light, including a large kitchen with a walkout to a private deck-perfect for relaxing or entertaining. The generous bedroom sizes and functional layout provide a great foundation for updates and customization. Located near top-rated schools, parks, walking trails, and public transit, this home offers convenience at every turn. You're also just minutes from shopping, a gym, the community centre, and have quick access to the expressway for easy commuting. Whether you're a first-time buyer, renovator, or investor, this property is a fantastic opportunity to build value in a central, family-friendly neighbourhood. (id:50886)
Real Broker Ontario Ltd.
204 - 266 Overlea Drive
Kitchener, Ontario
Welcome to 204-266 Overlea Dr. - Stylish, Affordable, Renovated & Move-In Ready! This beautifully updated and freshly painted 2-bedroom condo is the perfect blend of comfort, style, and convenience. Step into your brand-new kitchen, featuring sleek white shaker-style cabinetry and a modern grey countertop that sets the tone for the rest of this turnkey home. The open-concept living and dining area is ideal for both relaxing nights in and hosting friends, with a walkout to your private balcony perfect for enjoying your morning coffee or evening fresh air. The spacious primary bedroom offers plenty of room for your favorite furnishings, while the second bedroom is ideal for guests, kids, or a bright home office. The recently refreshed bathroom boasts a deep soaker tub for those well-deserved moments of relaxation. Enjoy the convenience of in-suite laundry, plus a large storage locker for all your extra belongings. Located just minutes from shopping, dining, highway access, and everyday amenities like Real Canadian Superstore, restaurants library etc.. (id:50886)
Wahi Realty Inc.
707 Paris Boulevard
Waterloo, Ontario
A warm and inviting 3-bed, 2.5-bath family home located in one of Waterloo's most convenient and sought-after neighbourhoods. Bright, stylish, and beautifully maintained, this home offers a functional layout with modern finishes and an airy atmosphere throughout. Step inside to a spacious kitchen featuring white cabinetry, stainless steel appliances, and generous counter space-perfect for everyday cooking and entertaining. The kitchen opens seamlessly into the show-stopping living and dining area, where soaring cathedral ceilings and abundant natural light create an impressive, open-concept space. From here, sliding doors lead directly to the backyard deck, making indoor-outdoor living and summer barbecues effortless. Upstairs, you'll find three comfortable bedrooms, including a serene primary suite with soft neutral tones and ample closet space. The additional bedrooms are ideal for children, guests, or home offices, offering flexibility for today's lifestyle. The insulated and drywalled basement is ready for your finishing touches-ideal for a rec room, gym, or additional living space-and includes a central vac rough-in for added convenience. Outside, the fully fenced yard provides privacy, room to play, and space to relax, complete with a deck and storage shed. The low-maintenance yard offers year-round enjoyment with plenty of space for gardening, pets, or entertaining. Located just minutes from Edna Staebler Public School, parks, trails, and a wide selection of shopping and amenities, this home offers exceptional convenience in a family-friendly community. Whether you're a first-time buyer, growing family, or downsizer seeking comfort and function, 707 Paris Boulevard delivers a welcoming lifestyle in a prime Waterloo location. (id:50886)
Real Broker Ontario Ltd.
31 - 70 Kenesky Drive
Hamilton, Ontario
New Horizon Development Group. Brand new, Stacked Townhouse. Has a 3-bedroom, 2.5-bathroom Corner unit with lots of natural light, a large floorplan offering 1,362 sq ft of contemporary living space, featuring a functional with no wasted space, open-concept layout, a 4-piece ensuite with a large shower in the principal bedroom, and a 160 sq ft private terrace w/o from the kitchen. Additional features include a single-car garage, EV charging outlet, quartz countertops, backsplash, vinyl plank flooring throughout, and pot lights. Just minutes from downtown Waterdown, with access to all shopping, dining, Schools, Walmart, parks and scenic hiking trails. With easy access to major highways HWY 403, HWY 6, and transit, including Aldershot GO Station, you are not far from Burlington, Hamilton, or Toronto. This is a must see property. Don't miss out. (id:50886)
Century 21 Miller Real Estate Ltd.
9488 Wellington 124 Road
Erin, Ontario
New Price! $799,000 Fully Updated Home Backing onto Greenbelt in Erin. Enjoy peace and privacy on a beautiful third-acre lot backing onto a protected greenbelt. This renovated 3-bedroom, 2-bath home offers open, modern living with a bright kitchen, stylish bathrooms, and a private primary suite. Major updates include new heating & cooling systems for both levels, new roof (2025), siding, and windows all the big jobs done! The heated detached 2-car garage/shop is a dream for hobbyists, with plenty of space for vehicles, tools, or a lift. Relax or entertain in the backyard oasis with a deck, cabana, and hot tub. Only 30 minutes to the 401 and GTA a move-in-ready home offering incredible value at its new price of $799,000! (id:50886)
Real Broker Ontario Ltd.
66 August Crescent
Norwich, Ontario
Set on nearly a full acre in a peaceful, upscale neighborhood, this stunning all-brick bungalow offers the perfect blend of luxury, comfort, and space. From the moment you arrive, the triple-car garage and oversized driveway set the tone for the elegance that continues inside. Step through the front door into a grand open-concept living area highlighted by soaring cathedral ceilings, engineered hardwood flooring, and a striking shiplap and tile gas fireplace. The chef-inspired kitchen is the heart of the home, featuring quartz countertops, high-end appliances, and stylish lighting ideal for entertaining or enjoying family dinners. The spacious primary suite is a true retreat, complete with a luxurious five-piece ensuite and an impressive walk-in closet. Every detail has been thoughtfully designed to provide both function and sophistication. The lower level, filled with natural light, is ready for your finishing touches with a rough-in bathroom and central mechanical layout, it offers the potential to nearly double your living space. If youve been searching for a home that combines quiet small-town living with refined style and modern comfort, this exceptional bungalow is a must-see. (id:50886)
Real Broker Ontario Ltd.
4533 Sixth Avenue
Niagara Falls, Ontario
Meticulously Maintained Bungalow in a Quiet, Mature Neighborhood! With no rear neighbors, this home boasts high ceilings, an open floor plan, and abundant natural light. The oversized living room flows seamlessly into the dining area and kitchen with a tiered breakfast bar, perfect for entertaining. The main floor features 3 spacious bedrooms, 2 with walk-in closets and vaulted ceilings, plus a 4-piece bathroom with jacuzzi tub. The finished lower level offers a family room, additional kitchen, bonus room, bathroom/laundry combo, and ample storage. A beautiful home that combines space, style, and comfort. (id:50886)
Century 21 Percy Fulton Ltd.
1405 King Street E
Cambridge, Ontario
Mixed use Commercial/Residential zoned "C2" property, corner lot 3,918 sqft fronting high-traffic King street in downtown Preston, Cambridge. 5+ private parking spaces side of building the building. This Building can be used for various types of businesses and professional offices. Property gets high exposure daily via King Street downtown Preston. All Windows upgraded (2019), HVAC, New flooring throughout, carpet-free. (id:50886)
Real Broker Ontario Ltd.
23 Carberry Road
Erin, Ontario
Welcome to 23 Carberry Road, a beautifully appointed raised bungalow nestled on an oversized lot in one of Erins most peaceful and sought-after cul-de-sacs. This elegant 3-bedroom, 2-bathroom home boasts over 2,400 sqft of total living space and is the perfect setting for families seeking room to grow or for those looking to downsize without compromising on quality, comfort, or style. As you enter, you're greeted by a bright and airy open-concept layout that showcases high-end finishes throughout. New Oak stairs, engineered hardwood flooring flows seamlessly through the main living areas, while large, newly installed windows bathe the space in natural light. The living and dining areas offer a warm and inviting space to entertain or unwind, with sightlines extending into the heart of the home a custom chefs dream kitchen. The kitchen is designed for culinary creativity. It features ample prep space, a gas range, and a large refrigerator, all surrounded by sleek cabinetry and elegant finishes. The backyard is perfect for hosting a summer barbecue or enjoying a quiet morning coffee. Each of the three bedrooms and two full bathrooms has been tastefully updated with modern fixtures and finishes. The partially finished basement adds even more versatility, offering development potential for a recreation room, home office, gym, or additional living quartersthe choice is yours. The expansive lot allows for endless possibilities, from gardening and outdoor entertaining to a space for a future swimming pool. Located in a quiet, family-friendly neighbourhood with mature trees, park and a welcoming community, this home is just minutes from historic downtown for shopping, restaurants and local amenities. Dont miss this rare opportunity to own a turnkey home with space, style, and potential in charming Erin. (id:50886)
Real Broker Ontario Ltd.
B - 489 East Avenue
Kitchener, Ontario
Welcome to 489-B East Ave in Kitchener, where you will find an exceptional 3-bedroom, 2-bath unit featuring a unique layout and high-quality materials. This property is distinguished by its superior finishes, and convenient location, setting a new standard for modern living. As you enter, you will encounter a home that seamlessly blends style and functionality. The living room boasts contemporary laminate flooring and modern, high-quality finishes. The kitchen is equipped with sleek stainless steel appliances, creating a clean, contemporary ambiance, complemented by an elegant backsplash. The main bedroom offers a peaceful retreat with generous closet space and easy access to a well-appointed bathroom. The 2nd and 3rd bedroom provides flexibility for family or guests. Both bathrooms feature modern fixtures and finishes, reflecting the homes overall theme of quality and style. The design is not only visually appealing but also practical, featuring thoughtful details that enhance daily living. The area offers convenient access to local amenities, including shops, restaurants, parks, and schools, making it an ideal residence for young professionals, growing families, or those seeking to downsize without compromising on quality. This home effortlessly combines comfort, style, and convenience to cater to a variety of lifestyle needs. New Flooring installed on the main floor. (id:50886)
Real Broker Ontario Ltd.
510 - 1007 The Queensway
Toronto, Ontario
Welcome to Verge Condos by RioCan Living-where modern urban living meets unbeatable convenience in the heart of South Etobicoke! This bright and stylish 2-bed, 2-bath suite offers a smart 657 sq. ft. layout plus a cozy 42 sq. ft. balcony, perfect for enjoying your morning coffee or evening unwind. The sleek, contemporary kitchen flows seamlessly into the sun-filled living area, creating an inviting space for everyday living and entertaining. Live steps from TTC transit, major highways, top restaurants, shops, and sought-after shopping centres-everything you need is right at your doorstep. Enjoy premium building amenities including a 24-hour concierge, state-of-the-art fitness centre, golf simulator, co-working lounge, elegant party room, and a stunning outdoor terrace with BBQ stations. Parking and locker are included, offering the perfect blend of style, comfort, and convenience. An exceptional opportunity to live in one of Etobicoke's most desirable new communities! (id:50886)
RE/MAX Hallmark Realty Ltd.
Upper - 51 Connolly Crescent
Brampton, Ontario
Spacious 3 Bedroom Home on A Quiet Family Friendly Crescent. Open Concept Main Floor, Family Size Eat-In- Kitchen With Lots Of Cupboard Space And W/O To Fenced Yard. Upper Level Family With Gas Fireplace And Juliette Balcony. Good Size Bedrooms With Laminate Floor. Prim Bedroom Has 4 Pc Ensuite And Walk In Closet. Close To Schools & Sesquicentennial Park, Mayfield Recreation Complex, William Osler Health System/Brampton Civic & All Major Urban Amenities. Easy Access To Hwy. 410. Pictures are old. Access To Finished Basement From Garage rented seperately. (id:50886)
Homelife/miracle Realty Ltd
Main Floor - 3311 Tacc Drive
Mississauga, Ontario
Beautifully Situated Home, Prime location with nearly 3,300 sq. ft. of above-ground living space (main floor only, basement excluded) Elegant high-end finishes throughout, Conveniently walking distance to elementary, middle, and high schools, Excellent commuter access with quick connections to Highways 403 & 401, Close to Erin Mills Town Centre, plus a wide variety of shops, restaurants, supermarkets, and banks. (id:50886)
Icloud Realty Ltd.
1601 - 2087 Lake Shore Boulevard W
Toronto, Ontario
Enjoy Breathtaking Lake Ontario & Toronto Skyline Views from this Beautiful and Bright 2 Bedroom 2 Bath Corner Unit. Recently Upgraded With Engineered Hardwood Floors, Faucets, Designer Light Fixtures, Stainless Steel Appliances, Crown Moldings, Granite Countertops, Marble&Slate Floors, 2 Walk-Outs To Balcony With Lake View! Natural Gas Bbq! Shoreline Trails With Looming Views Of The Toronto Skyline. 10-Minutes To Downtown & Pearson Airport. Boutique Sought After Building with luxurious amenities including: concierge, fitness center, party room and indoor pool (id:50886)
Royal LePage Real Estate Services Ltd.
Basement - 54 Clipstone Court
Brampton, Ontario
For Lease - Finished Basement with 3-Pc BathroomLocated on a quiet court in a desirable Brampton neighbourhood, this freshly renovated finished basement offers a comfortable and move-in ready living space. It features a modern 3- piece bathroom, bright pot lights, and fresh finishes throughout. Situated just 5 minutes from the GO Station and close to schools, parks, shopping, and all amenities, this rental is perfect for tenants seeking a clean and well-maintained home in a convenient location. (id:50886)
RE/MAX Real Estate Centre Inc.
3205 - 1928 Lakeshore Boulevard
Toronto, Ontario
Stunning 2+1 bedroom, 2 bath suite at Mirabella Luxury Condos, offering unobstructed views of Lake Ontario, the CN Tower, Downtown Toronto, and High Park. This spacious, brand-new condo features high-end finishes, upgraded curtains, modern ceiling lights, and an expansive balcony perfect for enjoying breathtaking sunrises. Enjoy resort-style amenities including an indoor pool with lake views, fitness centre overlooking High Park, rooftop terrace, party room, and 24-hour concierge, plus the convenience of 1 parking space and 1 locker. Ideally located just steps to the lake, Humber Bay trails, shopping, dining, and transit, with quick access to the Gardiner, QEW, Hwy 427, Mimico GO, and Pearson Airport. This is lakeside luxury living at its finest (id:50886)
RE/MAX Millennium Real Estate
#314 - 5025 Harvard Road
Mississauga, Ontario
Spacious, Clean And Bright 2 Bedroom, 2 Bathroom Unit, Kitchen With Granite Counter Top, Steel Appliances, property also features Hardwood Floors, large windows, Ensuite Laundry, walkout to Balcony from the living room area, Across Erin Mills Town Centre, Close To Credit Valley Hospital, Close To All Other Amenities. (id:50886)
Homelife/miracle Realty Ltd

