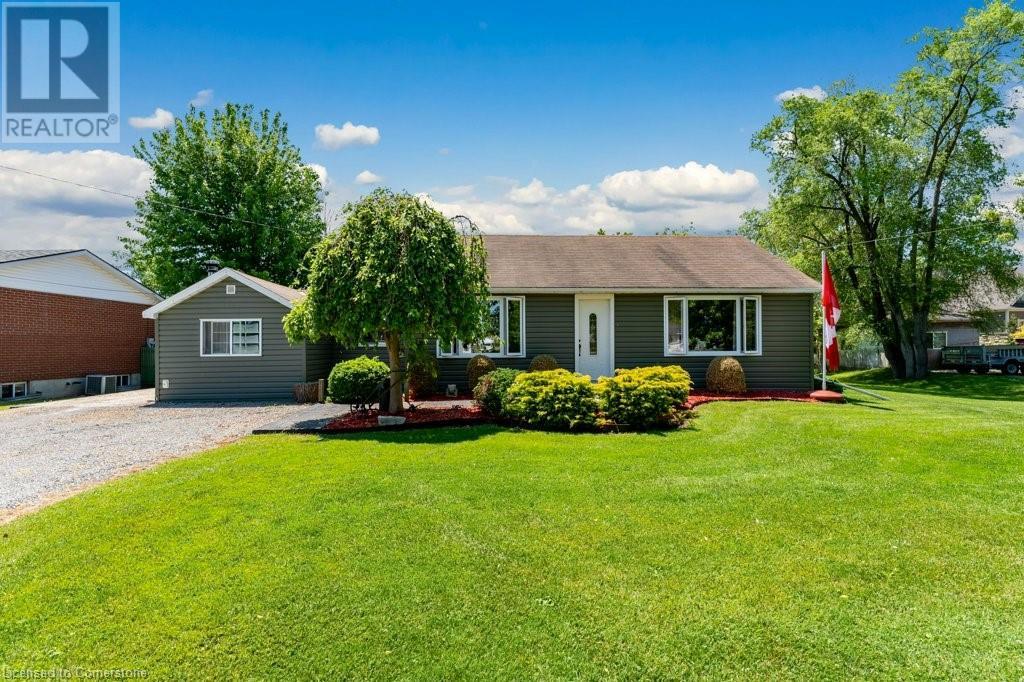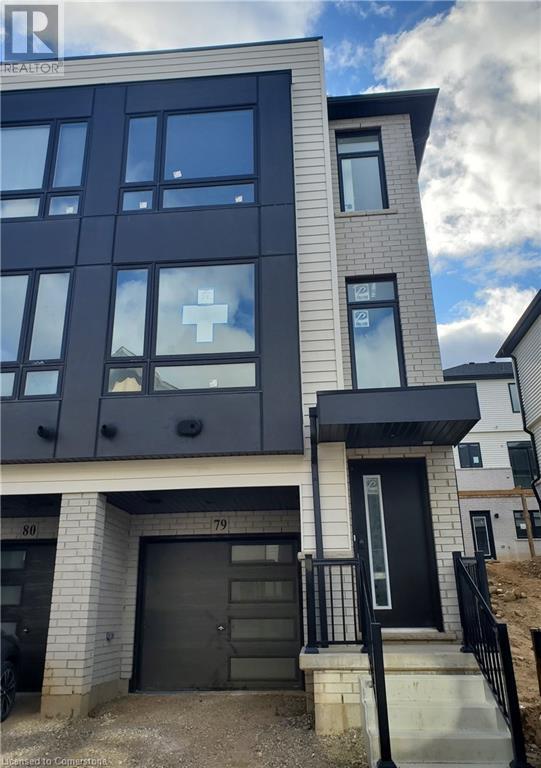8400 #3 Highway W
Dunnville, Ontario
Desirable bungalow style home. This 2 bedroom home offers large living room, galley style kitchen, separate dining with sliding doors to rear deck, laundry/mud room and bonus family room/man cave. Great curb appeal, nicely landscaped, huge back yard with 2 sheds for additional storage. Furnace is 2023. Cozy country feel while still being conveniently close to town. (id:50886)
Royal LePage State Realty
1223 Dunsmure Road
Hamilton, Ontario
This beautifully updated, move-in ready raised ranch bungalow with over 2000sqft of finished living space is the home you have been waiting for! Situated on a desirable street featuring a beautiful in-law suite with separate basement entrance. This home features engineered hardwood floors throughout the main level, fully remodeled upstairs bathroom, a refinished kitchen and has been professionally painted. Furnace, AC & Roof updated 2020. This home is conveniently located with easy access to the Red Hill Pkwy, QEW, transit, shopping, restaurants & more! Call today to book your private viewing! (id:50886)
RE/MAX Escarpment Realty Inc.
978 Ferndale Avenue
Fort Erie, Ontario
Motivated Seller! Beautiful move in ready 3 bedroom sidesplit in fantastic family friendly Crescent Park. 80 x 113 lot!!! Located close to schools and shopping this updated home offers tons of possibilities with a separate entrance to the lower level. The main level features an open concept kitchen with quartz countertops and ceramic floors. New furnace 2021, custom blinds, roof 2015. Brand new Jennaire induction downdraft cooktop October 2024! Hot water on demand & filtered water from the kitchen sink! This is a great opportunity at this price! Please view the 3D Matterport and call for your private viewing! (id:50886)
One Percent Realty Ltd.
55 Tom Brown Drive Unit# 79
Paris, Ontario
Sophisticated END UNIT townhome being built by Losani Homes. Modern Farmhouse 3 Storey town home with 3 bed, 2.5 bath, and backyard. Park in your single garage with door to den with real wood look vinyl plank flooring, walk up stairs to second floor with 9' ceilings and vinyl plank flooring throughout great room, powder room, laundry, Kitchen and breakfast. Kitchen features quartz counter tops, under mount sink, extended height upper cabinets, dinette boasts sliders to deck and backyard. Continuing up stairs to the primary bedroom with walk-in closet and ensuite featuring shower with ceramic walls and sliding glass door. Other 2 bedrooms share the 4 pc main bathroom. Close to 403 and shopping. Nov move-in possible (id:50886)
Royal LePage Macro Realty
54 Spadina Avenue
Hamilton, Ontario
Welcome to 54 Spadina Ave! This charming 2 1/2 story residence is ideally situated near Gage Park and offers easy access to public transit, making it perfect for families or investors. The main floor features beautifully refinished hardwood floors in the living and dining room, providing a warm and inviting atmosphere. Upstairs, you'll find three generously sized bedrooms, offering plenty of space for everyone. The completely insulated top floor is a versatile blank slate, ready to be transformed into an additional bedroom or extra living space to suit your needs. The basement, complete with a separate entrance and a 3-piece bathroom, has excellent potential for generating income. Don't miss this opportunity to own a versatile property in a prime location! (id:50886)
Michael St. Jean Realty Inc.
800 Lasalle Park Road
Burlington, Ontario
Rare 2.947-acre parcel along the Burlington waterfront with riparian rights. Presently zoned R2.2-55, offering low density with potential to upzone. Ideal for single-family dwelling or explore re-zoning for increased density - seller has concept for 6 houses. Close proximity to transit, walking paths, schools & retails with access to Burlington Golf & Country Club. (id:50886)
Colliers Macaulay Nicolls Inc.
1129 Scenic Drive
Hamilton, Ontario
Welcome to this beautifully updated, four-level side split, located on Scenic Drive with panoramic views of Hamilton just steps away. This home has 3+1 bedrooms and 3 bathrooms. The updated kitchen has stainless steel appliances. The main bathroom features marble flooring, a jacuzzi tub and a double vanity. Make your way down to the walkout finished, basement which features an electric sauna and walkout to the pool area. The basement also has a separate entrance for potential extra income or a growing family. Don't miss the 16x36 concrete and heated inground pool with marble and ceramic tiles. Enjoy this fabulous location in a quiet and wooded/treed area, with views from the Escarpment while still near parks, public transport, schools and much more. Don’t be TOO LATE*! *REG TM. RSA. (id:50886)
RE/MAX Escarpment Realty Inc.
237 Highland Road E
Stoney Creek, Ontario
A True Piece of Paradise. Welcome to your dream home, a picturesque oasis surrounded by nature on an expansive 8.3-acre corner lot. With 592 ft. X 600 ft. lot, this property offers the perfect blend of country living and modern convenience. Just minutes away from all amenities. This extensively renovated family home boasts over 7,000 sq. ft. of luxurious living space. Step inside to discover 5 + 2 spacious bedrooms and 3 full bathrooms. The main floor features an elegant office, and an XL family room with a fireplace, a perfect setting for relaxation and entertainment. The finished basement, with a separate entrance, adds additional space for family or guests. The property includes an oversized dble. garage with heat, a paved circular driveway that can accommodate 20+ vehicles. Other features include a 3600-gal. cistern, 400-amp, and security system with cameras. Enjoy the serene and private backyard, complete with a firepit, gazebo, and plenty of room for outdoor activities. This property also includes a separate 1,950 sq. ft. studio/workshop/In-law equipped with a steel roof, heat, hydro, a bathroom, kitchenette, its own 2,200-gallon cistern. The building’s interior is a blank canvas awaiting your design vision. This property presents an excellent opportunity for a multiple-family setup, investors, or developers looking for a unique and versatile space. Don't miss the chance to own this stunning piece of paradise with endless possibilities this property has to offer. (id:50886)
RE/MAX Real Estate Centre Inc.
179 Shanley Terrace
Oakville, Ontario
Welcome to this quiet gem, perfectly nestled at the end of a serene cul-de-sac in the wonderful west end of Oakville. Spanning an impressive 120 ft wide at the rear, this stunning property backs onto a picturesque backdrop of tall trees and a gently flowing creek, offering a true retreat in the city. Step inside to find an open-concept kitchen, breakfast area, and family room seamlessly connected to the dining and living area, all adorned with an elegant fireplace and entrance to an upper deck level. Your formal dining area completes the main floor perfectly. The finished walkout lower level is perfect for entertaining, featuring a wet bar with quartz countertops and heated floors in the bathroom for added comfort. It could also be used as a separate suite or living area as it conveniently has multiple walkouts and a good sized bedroom. With 4 spacious bedrooms on the upper level, including two with their own ensuite bathrooms, this home is designed for comfort and privacy. The primary suite boasts vaulted ceilings, an attached nursery or office, and a beautifully sized walk-in closet. The spa-like primary 5pc ensuite bath features a deep soaker tub, dual stone vanity, separate shower, and modern fixtures, the room also has a private balcony overlooking the stunning treed in backyard and pool area. Outdoor living is a delight with multi-level decks, providing multiple seating areas surrounded by lush landscaping, an inviting in-ground concrete saltwater pool, and panoramic views from nearly every window. Additional features include crown molding, an eat-in kitchen with a centre island, and high end finishes throughout. With easy access to fantastic amenities such as top-rated schools (including Appleby College), Oakville GO station, and the vibrant downtown area, you won't want to miss this rare opportunity to own a piece of paradise in Oakville! Call your Realtor today to book your private showing and experience the tranquility and beauty of this exceptional home. **** EXTRAS **** Bar Fridge, Built-In Appliances, In-law Capability, On Demand Water Heater, Sump Pump, Water Heater Owned, Wet Bar (id:50886)
Real Broker Ontario Ltd.
264 Dorchester Drive
Grimsby, Ontario
Stunning Grimsby property boasting a brick and stone exterior, complemented by an interlock driveway and lush, professionally landscaped gardens with front and back irrigation. Mature trees provide privacy and tranquility. Step inside to discover 4235SF of total finished living space. The grand entrance features floating stairs, leading to spacious formal dining and living areas with large windows. Find California shutters, hardwood floors & pot lights throughout. Incredible Crestron whole home interior/exterior lighting & speaker system w audio system on main & upper floors. System controls gas fireplace & exterior lamps from wall keypads and handheld devices. The open-concept kitchen is a chef's delight, complete with SS appliances, granite counters & convenient island with breakfast bar. Relax in the inviting great room, highlighted by a gas fireplace and vaulted ceiling. A main floor office & laundry/mudroom offer added convenience. Retreat to the generous primary suite w sitting area, walk-in closet, and spa-like 5pc ensuite with Jacuzzi soaker tub. 3 additional bedrooms & 3pc bathroom complete the upper level. The finished lower level boasts hardwood floors, a full bar, recreation room, 4pc bathroom & spacious bedroom. Updates: A/C (‘20), security system, heated double garage, 200AMP service, on-demand water heater, HVAC, and flood sensors with Wi-Fi compatibility. Don't miss the opportunity to call this meticulously maintained home your own! (id:50886)
Royal LePage Burloak Real Estate Services
295 Arvin Avenue
Stoney Creek, Ontario
Coveted free-standing industrial building in the heart of the Stoney Creek Business Park. Highly functional layout with 1-ton and 2-ton cranes, heavy power, and large drive-in access. Pristine shop area with many recent renovations completed including roof replacement in 2022 and asphalt re-paving in 2023. Well-connected and strategic location between GTA and US Niagara border with easy access to QEW, Redhill Pkwy., and Nicola Tesla Blvd. (id:50886)
Colliers Macaulay Nicolls Inc.
180 Sandalwood Parkway E
Brampton, Ontario
A cozy Irish pub nestled in the heart of Brampton, Ontario. Stepping through its rustic woodendoors, you're greeted by the lively sounds of Cheer and laughter, instantly transporting youto the Emerald Isle.The ambiance of KeLtic Rock is warm and inviting, with rich mahoganyfurnishings, dim lighting, and traditional Celtic decor adorning the walls. Patrons gatheraround the polished wooden bar, where friendly bartenders pour pints of Guinness and craftales with a practiced hand.The menu boasts an authentic selection of Irish fare, from heartystews and savory pies to crisp fish and chipsall served with a side of genuine Irishhospitality. Live music sessions are a regular feature, showcasing talented local musiciansplaying traditional tunes that inspire toe-tapping and impromptu dancing. (id:50886)
Right At Home Realty












