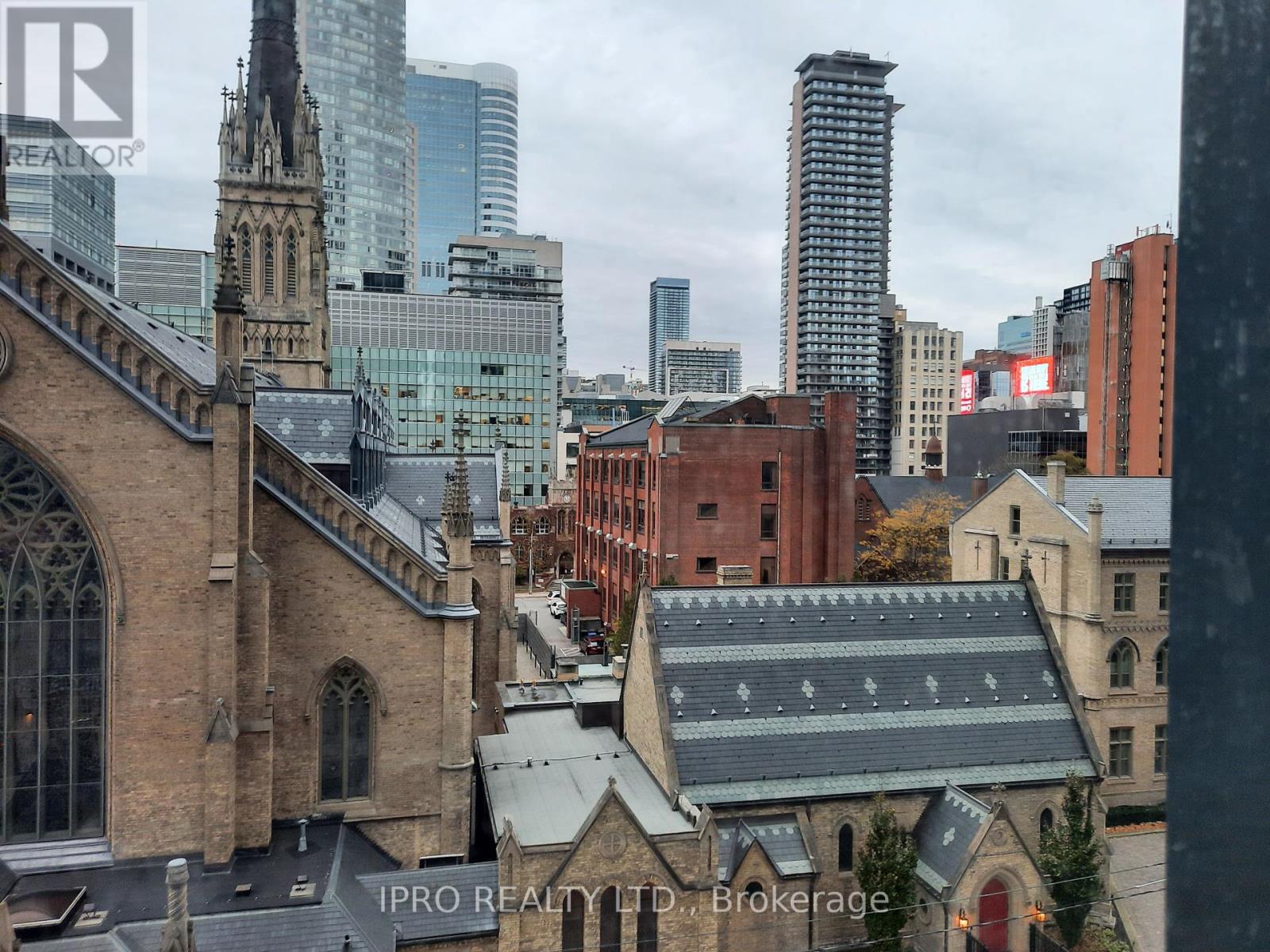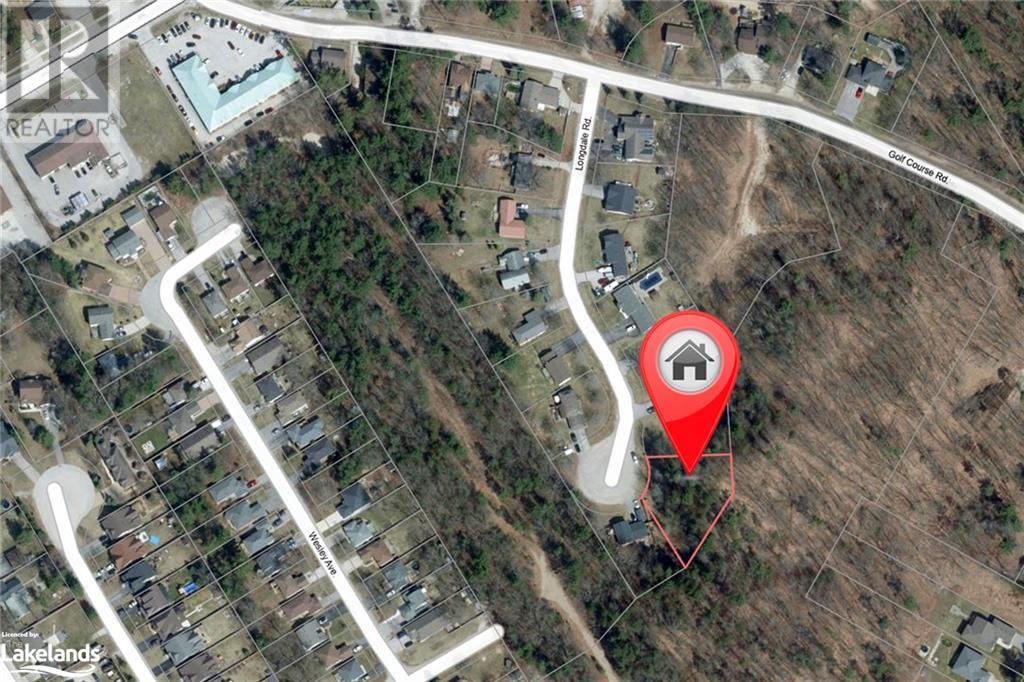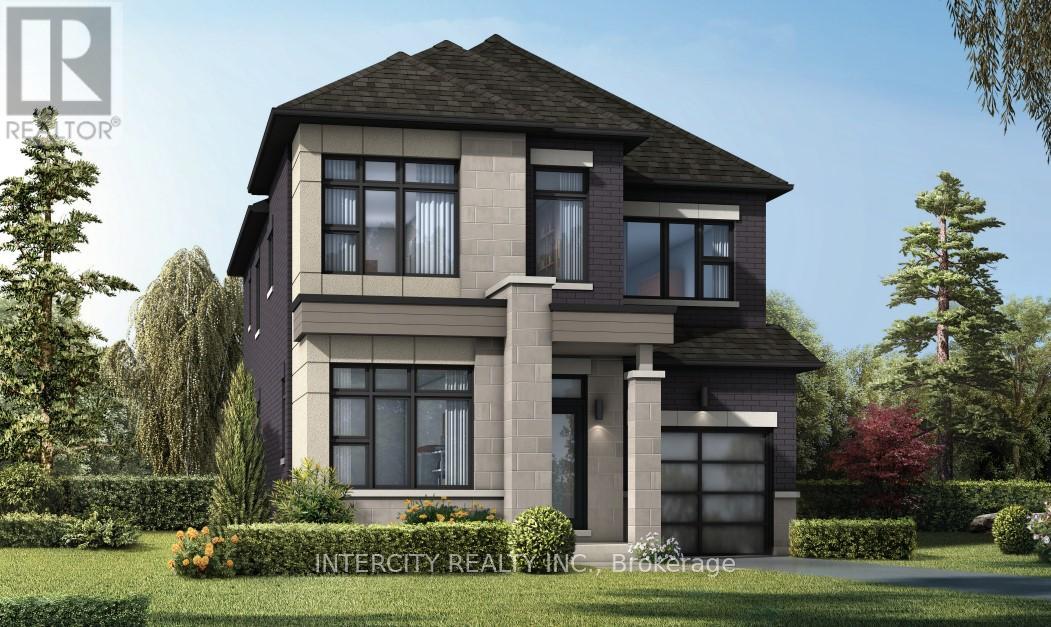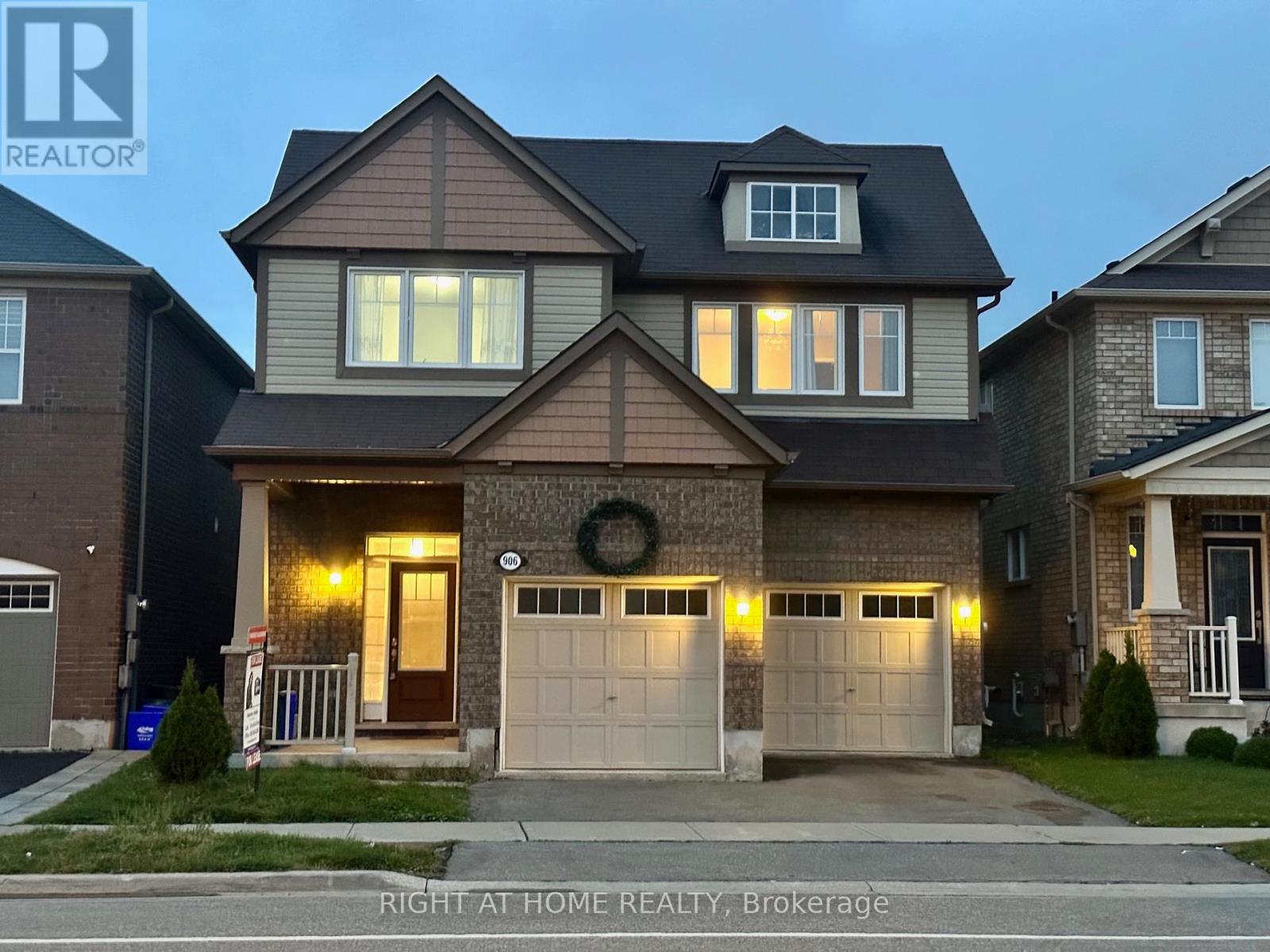1654 Mcbrady Crescent
Pickering, Ontario
Well appointed full house rental - 3 bed In Prime Brock Ridge community in Pickering. Spacious floor with Eat In Kitchen, 2 Pc Washroom and open concept living/dining area. Primary bedroom w/2 pc ensuite washroom and W/I closet. Prime Location close to Hwy's, Shopping Plaza, Mall, Nature Trails, Parks, Schools, Public Transit and more ** This is a linked property.** **** EXTRAS **** Fridge, Stove, Dishwasher, Washer and Dryer. (id:50886)
Ipro Realty Ltd.
1074 Lawrence Avenue E
Toronto, Ontario
Welcome to this Beautifully Updated 2-storey townhome in the highly sought-after Banbury community. Featuring 3 +1 generous bedrooms, a den for office or study, and 2 full bathrooms. Step inside to an open-concept living and dining area, the kitchen boasts elegant granite countertops and backsplash. Hardwood floor through-out. Laundry at lower level. Private balcony on the upper floor. Conveniently located on Lawrence Ave. Just minutes from the Shops-at-Don Mills. Short distance to a variety of restaurants, shopping options, parks, Edward gardens, and top-rated schools. Quick access to Hwy 401 and the DVP. Plus, TTC stops are conveniently located right in front of the house. Don't miss out on this exceptional opportunity in a prime location. Working professionals and mature students with verifiable income will be considered. **** EXTRAS **** Landlord is responsible for snow removal & grass cutting. (id:50886)
RE/MAX Crossroads Realty Inc.
A14 - 36 Forest Manor Road
Toronto, Ontario
Gorgeous Luxury Condo With Spacious Split Layout 2 Brs & 2 Full Baths(Primary Bed W/Ensuite 4 Pieces&W/I Closet)~1 Parking & 1 Locker Included!~huge Balcony~9'Ceiling~very Bright With Floor To Ceiling Windows. Modern Kitchen With Granite Counter Top. Built-in Appliances, Back Splash & Slow Closing Cabinets~mins Walk To Don Mills Subway/TTC & Fairview Mall~steps To Supermarket, Medical Centre, Park, Library, Across The Street From New Community Centre,Elementary School. Direct Connection to Freshco grocery shopping. Tenant pays utilities on top of rent. Great Amenities,Indoor Swimming Pool,Theatre Room, Fitness Centre, And Yoga & Pilates Studio! **** EXTRAS **** Stainless Steel(Fridge,B/I Stove,B/I Dishwasher,Microwave,W/D, All Elf. All Window Coverings (id:50886)
RE/MAX Crossroads Realty Inc.
1010 - 3200 William Coltson Avenue
Oakville, Ontario
Welcome to this Gorgeous Luxury 820 sqft 2 Bdr, 2 Bath unit in State-of-the-art Brathaven condo. 80 sqft balcony w/ Stunning unobstructed views of Oakville. Lots of natural light w/ large windows in living space and bedrooms. Open concept kitchen/living space w/ 9 ft high ceilings. Features SS appliance, ensuite laundry, quartz countertops, modern finishes. Condo includes spacious furnished rooftop terrace w/ amazing sunset views and BBQs. Smart One system w/ geothermal system, keyless entry and leak detectors. Amenities include: Social Lounge, Party Room W/ Entertainment Kitchen, Gym & Yoga Room, Furnished Terrace Garden w/BBQ, Visitor Parking, Automated Parcel Management. Comes with 2 parking spots (1 w/ EV rough in). Mins away from 403, 407 and QEW, GO Stations, Grocery store, CDN Tire, Walmart, Banks, Restaurants, Oakville Transit. **** EXTRAS **** SS fridge, SS stove/oven. SS Dishwasher, SS Range Hood, Washer/Dryer, ELF and window coverings. 2 Parking spots (1 parking has EV rough in) / 1 Locker. (id:50886)
Sutton Group Realty Systems Inc.
2817 - 4055 Parkside Village Drive
Mississauga, Ontario
Do Not Miss Your Chance To Move Into This Experience Of Modern Living Condo Residence Located In The Heart Of Mississauga, Close To All Amenities! High-demand Community With Amazing Neighbours. Practical Layout, No Wasted Space. Floor To Ceiling Windows With Sun-Filled. Laminate Floorings Throughout The Whole Unit. Open Concept Kitchen With Tile Backsplash & Granite Countertop. Den Come With Ceiling Light, Can Be Used As A Perfect Office Space Or Boasts Tons Of Storage. Unbeatable Comprehensive Building Amenities. Coveted Location, Downstairs Public Transit, Extremely Close To Square One Shopping Centre, Sheridan College, YMCA, Library, Celebration Square, Art Centre, Etc. Easy Access To Hwys & So Much More! It Will Make Your Life Enjoyable & Convenient! A Must See! You Will Fall In Love With This Home! **** EXTRAS **** All Existing Window Coverings, Light Fixtures, Washer & Dryer. All S/S Fridge, Stove, Dishwasher, Combined Microwave & Range Hood. ***1 Parking & 1 Locker Included!*** (id:50886)
Hc Realty Group Inc.
2429 Presquile Drive
Oakville, Ontario
Executive Town Home In Sought-After Joshua Creek. Walking Distance To High-Ranking Joshua Creek Ps. Immediate Access To Hwy. Mins To Shopping District (Costco, Home Depot, Best Buy, Canadian Tire). Dark Hardwood Floor Throughout Main & 2nd Floors. Open Conc. Granite Top. Island. 2nd Floor Laundry. Large, Private Master With 5-Pc Ensuite. Cali. Shutters, Pot Light. Professional Finished W/O Bsmnt. Fully Fenced Rear Yard. Large Custom Upper Deck. Driveway newly resealed. Brand New Stove and Oven! Plumbing, Electrical, Heating, A/C all maintained by Reliance Home Comfort **** EXTRAS **** Including Dishwasher, Ss Fridge & Stove, Washer, Dryer, Central Vac, Garage Door Opener, Humidifier, Shed, Basement Freezer And Fridge. (id:50886)
Sutton Group Realty Systems Inc.
1007 - 70 Annie Craig Drive
Toronto, Ontario
Welcome to the Waterfront Condo at Vita on the Lake, built by Mattamy Homes. This two-bedroom plus den, two-bathroom unit features a fantastic, functional layout, with a spacious den that can easily be used as an office. Modern upgrades include quartz countertops, built-in appliances, and wide-plank laminate flooring throughout.Enjoy serene lake views from the expansive wraparound balcony perfect for relaxation and entertaining. The condo also offers a range of premium amenities: 24-hour security, a party room with kitchenette and bar, an indoor pool, an exercise room with a dedicated aerobics area, a pet grooming room, a guest suite, a boardroom, and a barbecue area. Located just minutes from the waterfront, natural trails, boutique shops, and the finest dining options, this condo provides the ideal blend of urban convenience and lakeside tranquility. **** EXTRAS **** White roller blinds will be installed throughout the condo before the possession date. Please provide at least 24 hours' notice for showings. Showing Schedule: Weekdays: 9:00 AM - 12:00 PM and 5:00 PM - 8:00 PM Weekends: 12:00 PM - 8:00 PM (id:50886)
Keller Williams Real Estate Associates
901 - 25 Maitland Street
Toronto, Ontario
Sought-After Cosmopolitan Building! Sun Filled 2Bdrm In The Heart Of The City. Spacious Layout. Wonderful East City Views. Wraparound New Windows.Superb Rec. Facilities Such As Running Track, Hot Tub, Rooftop Pool & Garden, 24Hrs Concierge, Guest Suites. Close To Amazing Restaurants, Clubs, Shopping, Uoft, Ryerson And Transit.This Is A No Pets Building. **** EXTRAS **** 1PARKING LOT INCLUDED (id:50886)
Homelife New World Realty Inc.
609 - 60 Shuter Street
Toronto, Ontario
Immaculate And Modern One Br Condo Apartment Downtown, Steps To Schools, Shopping, Transit, Nightlife ,Hospitals. Floor To Ceiling Windows, Lots Of Sunlight, Built In Appliances. Everything You're Looking For Is Here ! (id:50886)
Ipro Realty Ltd.
Lot 25 Longdale Road
Wasaga Beach, Ontario
Prime Half-Acre Building Lot in Wasaga Beach – Perfect for Your Dream Home! Discover the ideal location to build your dream home on this spacious, private half-acre lot nestled at the end of a quiet cul-de-sac in the heart of Wasaga Beach. Surrounded by mature trees, this peaceful setting offers both privacy and tranquility, while still being just minutes away from all the best local amenities. With municipal water, electricity, and natural gas available at the street, this lot is ready for you to start planning your perfect home. Enjoy the convenience of being close to Main Street, Stonebridge Town Centre, and Beach Area 1, where you can indulge in shopping, dining, and the beautiful shores of Georgian Bay. Plus, the new twin-pad hockey arena, library, and the Marlwood Golf Course are just a short drive away, offering endless recreational options. Whether you're looking to build a year-round residence or a seasonal getaway, this lot offers the perfect balance of nature, privacy, and convenience. Don’t miss out on this exceptional opportunity to build a new home in Wasaga Beach. (id:50886)
Century 21 Millennium Inc.
RE/MAX By The Bay Brokerage
Royal LePage Locations North (Collingwood Unit B) Brokerage
1760 Stewart Line
Cavan Monaghan, Ontario
Welcome to the Best of both Worlds, with easy access to the city while living country. This stunning 12 year old newly built 2-storey home on the edge of Peterborough offers the charm of country living with the convenience of city amenities just a short drive away. The 2-bedroom, 3-bathroom home features a large premium kitchen with an island, impressive counters, built-in appliances, and a dual convection oven. The dining and living room combo boasts post and beam construction and a stone wood-burning fireplace. Situated on a nearly acre-sized lot, the property includes raised garden beds and multi-level decks, with a large upper-level deck featuring the possibility of an outdoor stone fireplace right outside from a spacious sunroom. The lower level offers an in-law potential suite with a separate level entrance that provides added flexibility for extended family or guests. Each level has a full bathroom. The 1,470 sq. ft. metal outbuilding provides ample space for storage or projects. Ideal for commuters, this rare opportunity combines the tranquility of country living with the convenience of nearby city amenities. Don't miss out on this unique property! (id:50886)
Exit Realty Liftlock
619 Brian Street
Fort Erie, Ontario
Newly Built Home in Desirable Crescent Park Location on a quiet dead-end Cul-De-Sac! This stunning 3-bedroom, 2.5-bath home is sure to impress with its modern design and thoughtful upgrades. The exterior boasts incredible curb appeal with a stone skirt, white vinyl board & batten siding, a covered front porch, a newly completed double-wide driveway, and a fully fenced yard, offering privacy and security. Inside, the main floor features a bright and spacious great room with a cozy gas fireplace, a custom kitchen with a center island, soft-close doors and drawers, and sleek quartz countertops, all accented by durable and stylish engineered hardwood and tile flooring throughout. The second floor includes a luxurious primary bedroom with a walk-in closet and ensuite featuring a custom tile and glass shower, two additional generously sized bedrooms, and the convenience of second-floor laundry. Additional upgrades include a fully finished basement providing valuable extra living space, insulated garage doors for energy efficiency, a rough-in for an alarm system, and a covered back deck perfect for relaxing or entertaining. To top it all off, the sale includes a hot tub, adding to the charm and appeal. This home combines style, comfort, and modern conveniences. A short walk to the beach is sure to provide enjoyment & memories for a lifetime! (id:50886)
RE/MAX Niagara Realty Ltd
RE/MAX Niagara Realty Ltd.
3408 Vernon Powell Drive
Oakville, Ontario
Welcome to Brand New Modern Design Detached Home Being Built By Remington Homes at Popular East Preserve Community. Gorgeous Brick, Stone, Stucco Exterior, Elevation D. The Mulberry Model 2,483 Sq. Ft. as per Builder's Plans. Closing is expected in September 2025. Den/ Office on the Main Floor. 9' Ceilings on Main and Second Floor. Quality Custom Crafted Kitchen Cabinets. Extra height kitchen cabinets with decorative crown moulding to complement ceiling height. Fluorescent valance lighting in kitchen areas. Stained Pre-Finished Hardwood in Living/Dining and Stained Oak Stairs with Wrought Iron Pickets. Granite Counters in the Kitchen and Bathroom and Quarts. Gas Fireplace in Living Room. The Laundry is on the second floor. Frameless Glass Shower In Master Bath. 200 Amp Electrical Service, 10 Pot Lights and Much More. All homes are Energy Star Qualified and performance tested by a third party to meet superior standards in Energy Efficiency. Close to Hwy 407, 403 and Q.E.W. Located Close To Shopping, Schools, Restaurants and Nature Trails. **** EXTRAS **** Purchasers To Do Their Color Selection at the Design Studio. (id:50886)
Intercity Realty Inc.
906 Farmstead Drive
Milton, Ontario
Executive Showstopper Bright & Cheerful 4Beds 3Baths 2car garage detached house in highly demanded Milton. Professionally freshly painted all throughout. Brand new SS appliances!!! Dd Entry, 9'Ceiling.4 Spacious Bedrooms. Gleaming hardwood, circular oak stairs open to above, Great room w spotlights, gas fireplace, and modern stone wall. Modern Grey Chef's kitchen w oversized center island, breakfast bar, backsplash, extended cabinetry & Brand new set of SS appls, breakfast area w w/o to a private deck for BBQ gatherings. Primary Bedroom W large W/I Closet &5 Pcs Spa-like Ensuite W Stand Up Shower & soaker tub. 2Car Garage W Garage Door Opener. Finished open-concept basement perfect for indoor events. Have Your Morning Coffee in your backyard oasis at Your Private Deck. Very Close To great Public & Catholic Schools, shopping, & parks, on school bus route, steps to transit/bus stops + excellent access to highways for easy commuting. Can't Get Any Better! Must See! **** EXTRAS **** The house is a few steps from the bus stop, elementary and secondary school, shopping, and very easy to commute via HWys. Perfect location. Very spacious house is great for living and entertaining your growing family. (id:50886)
Right At Home Realty
Unit 2 - 160 Traders Boulevard E
Mississauga, Ontario
This Suite Offers Exterior Access with Loading Door. Conveniently Located Just South Of Highway 401 And East Of Hurontario Street. Wide Range Of Amenities Are Just A Short Drive Away. The Hurontario Lrt Will Increase Accessibility With Estimated Completion In 2024. (id:50886)
Master's Choice Realty Inc.
3380 Vernon Powell Drive
Oakville, Ontario
Brand New Modern Design Detached Home Being Built By Remington Homes at Popular East Preserve Community. Gorgeous Brick, Stone, Stucco Exterior. The Mulberry Model 2,483 Sq. Ft, as per Builder's Plans. Closing is expected in September 2025. Den/ Office on the Main Floor. 9!Ceilings on Main and Second Floor. Quality Custom Crafted Kitchen Cabinets. Extra height kitchen cabinets with decorative crown moulding to complement ceiling height. Fluorescent valance lighting in kitchen areas. Stained Pre-Finished Hardwood in Living/Dining and Stained Oak Stairs with Wrought Iron Pickets, Granite Counters in the Kitchen and Bathroom and Quarts. Gas Fireplace in Living Room. Frameless Glass Shower In Master Bath. 200 Amp Electrical Service, 10 Pot Lights and Much More. All homes are Energy Star Qualified and performance tested by a third party to meet superior standards in Energy Efficiency. Close to Hwy 407, 403and 0.E.W. Located Close To Shopping, Schools, Restaurants and Nature Trails. **** EXTRAS **** Purchasers To Do Their Color Selection at the Design Studio. (id:50886)
Intercity Realty Inc.
56 Gauley Drive
Centre Wellington, Ontario
Brand New Four Bedroom Semi-Detached home, with lots of natural light. Upgraded Hardwood Floors on the main, Gas Fireplace In the great room with Multiple Large Windows, Family-size kitchen with appliances, facing the dining room and Breakfast Bar. Large Breakfast area overlooking & a walk-out to backyard. The main floor den can be used as an office, Primary bedroom with ensuite and walk-in closet. 3 more spacious bedrooms with Closet. Laundry room on the 2nd floor for your convenience. Close to the Hospital, Downtown Fergus, Shopping etc. **** EXTRAS **** All the appliances are included. (id:50886)
Century 21 Paramount Realty Inc.
17 - 105 Wilson Street
Hamilton, Ontario
Welcome to Unit 17 at 105 Wilson Street West situated in the heart of Ancaster. This lovely 3 bedroom townhome is located within walking distance to schools, churches, parks, banks, shopping, restaurants, medical facilities, rail trail and close to highway 403. Well maintained and cared for, this home boasts a premier location within the complex - directly across from the parkette. It also enjoys a private driveway as well as an exclusive backyard complete with a spacious deck -- perfect for barbecuing, entertaining and relaxation. The eat- in kitchen offers lots of counter and cupboard space, pantry, pot lighting and views of the perennial gardens and mature trees. The Family Room with fireplace offers sliding glass doors to the deck. Completing the main floor are the spacious living/dining room, main floor laundry and 2 piece bathroom. The 2nd level provides incredible natural light to enjoy with 2 skylights and features 3 bedrooms and 3 piece bathroom. The primary bedroom boasts wall to wall closets with organizers, electric fireplace, built in bureau and ensuite privileges. The lower level provides a finished foyer and offers a blank canvas for the new owners to add their finishing touches. There's also extra storage space under the stairs and a rough-in for an additional bathroom. This wonderful unit could be your opportunity to live in this quiet, sought after Ancaster community. Room sizes approximate. (id:50886)
RE/MAX Escarpment Realty Inc.
1701 - 160 Densmore Road N
Cobourg, Ontario
Be the first one to enjoy this brand new Stacked Condo Townhouse By Marshall Homes in the heart of Cobourg!, just minutes from Cobourg Beach. This amazing designed 2-bedroom, 2 full bathrooms home spans 1040 square feet , bright , and sunny. Located at the ground Level suitable for older age or young family. The living area extends to balcony at the entrance to allow to enjoy the weather. Playground around as well as school. This modern space offers 9ft Smooth ceilings throughout the home and open-concept layout. The stylish kitchen includes stainless steel appliances, double sink, very long counter top that can be used as dining area. The primary bedroom features a walk-in closet and private 4 pcs ensuite. Convenient location with minute away to 401. Must see!! (id:50886)
Royal Canadian Realty
2408 - 8 York Street
Toronto, Ontario
Water Club, Unobstructed South Lake View Of Center Island, 9 Ft. Ceiling, Bright And Spacious, Open Concept, Living Room, Walk To Open Balcony, Granite Kitchen Counter Top, Glass Breakfast Bar, On Suite Laundry, Laminate Floor, One Parking Included, Close To Lake, Ttc, Gardener Expressway, Walk To Toronto Downtown Financial District, Full Recreation Facilities Include Indoor/Outdoor Swimming Pool, Recreation Room, Exercise Room **** EXTRAS **** All Elf, Fridge, Stove, Washer, Dryer, Built In Dishwasher, Microwave, Blinds (id:50886)
Right At Home Realty
71 Innisbrook Crescent
Markham, Ontario
Newly Renovated 1 Bedroom + Den Unit With Custom Open Concept Kitchen And Stainless Steel Appliances. Has A Private 4 Piece Private Bathroom And Separate Entrance. Located In A Quiet Family Neighbourhood In Aileen Willowbrook In Thornhill. In The Highly Rated Willowbrook Ps Catchment Among Other Great Schools, Stroll To Parks, Ravines. 15 Min Walk To Groceries And Shops, Transit On Bayview, Hwy 407, 404, 7 And Great Neighbours! Has Shared Laundry In The Basement. **** EXTRAS **** Stainless Steel Appliances (Fridge, Stove, Microwave), Washer & Dryer. (id:50886)
Royal LePage Signature Realty
37 Maplecrest Avenue
St. Catharines, Ontario
We graciously welcome you to this absolutely charming bungalow in St. Catharines! A perfect fit for first time home buyers, young families or down-sizers! Step inside to find a bright, open concept living area bathed in natural sunlight and freshly painted for an easy, move in-ready experience. The heart of the home features a spacious layout that seamlessly flows into the kitchen, and out onto the back deck, where you'll be pleased to overlook a fabulously sized backyard and patio - ideal for your outdoor entertaining and celebrations. This home also provides additional privacy and convenience for overnight guests or family on the lower level. Your guests will enjoy a fantastic in-law suite complete with a second kitchen, breakfast area and and additional bathroom with a walk-in shower. Conveniently situated on a peaceful cul-de-sac, bordering St.Catharines to the North and Thorold to the South. Nearby amenities include Maplecrest Park, Sobeys, LCBO, The Pen Centre, Restaurants and more. Schedule a tour today or visit our open house! - *Always verify measurements and taxes* Seller does not warrant the retrofit status of the basement (id:50886)
Royal LePage Your Community Realty
274 Kathleen Street
Guelph, Ontario
Unrivaled design & high-performance engineering bring modern comfort. This luxury home has 3 decks, A separated caregiver suite on the main and a large lot. The home delivers a flexible floor plan to accommodate dynamic lifestyles including 1150sf green roof with deck, a warm wood burning hearth, relaxing sauna, yoga space, 4 season sunroom (winter garden) and a flexible floor plan to accommodate changing lifestyles. The 258sf caregiver/guest suite provides additional flexibility for home practitioners, with ensuite bath, integrated murphy bed & office desk. The garage has EV charging. This affluent home was built using the most advanced and durable building systems available today. Rented partially furnished and owners are open to a six month term. (id:50886)
Sotheby's International Realty Canada
1 Redfern Avenue Unit# 329
Hamilton, Ontario
This beautifully maintained 2-bed+Den, 2-bathroom corner unit situated in a quiet, family-friendly neighbourhood. Step inside to find a spacious living area filled with natural light, ideal for relaxation and entertaining. The modern kitchen features stainless steel appliances with ample storage, perfect for culinary enthusiasts. This upgraded unit boasts generously sized bedrooms, including a master suite with an ensuite bath. Many amenities and the luxury of two underground parking spaces—ideal for year-round convenience. (id:50886)
Real Broker Ontario Ltd.
























