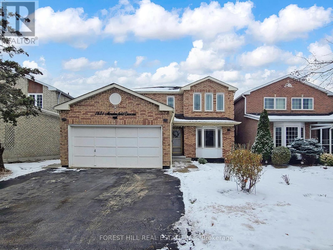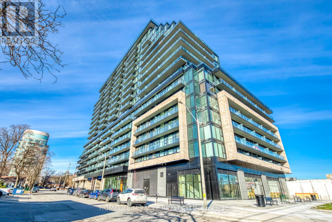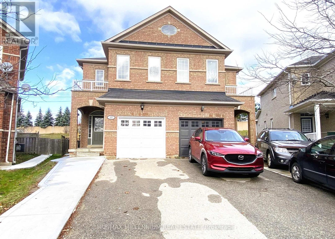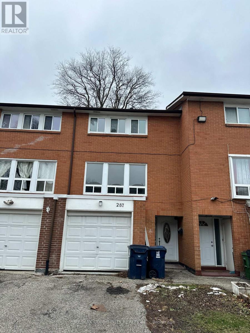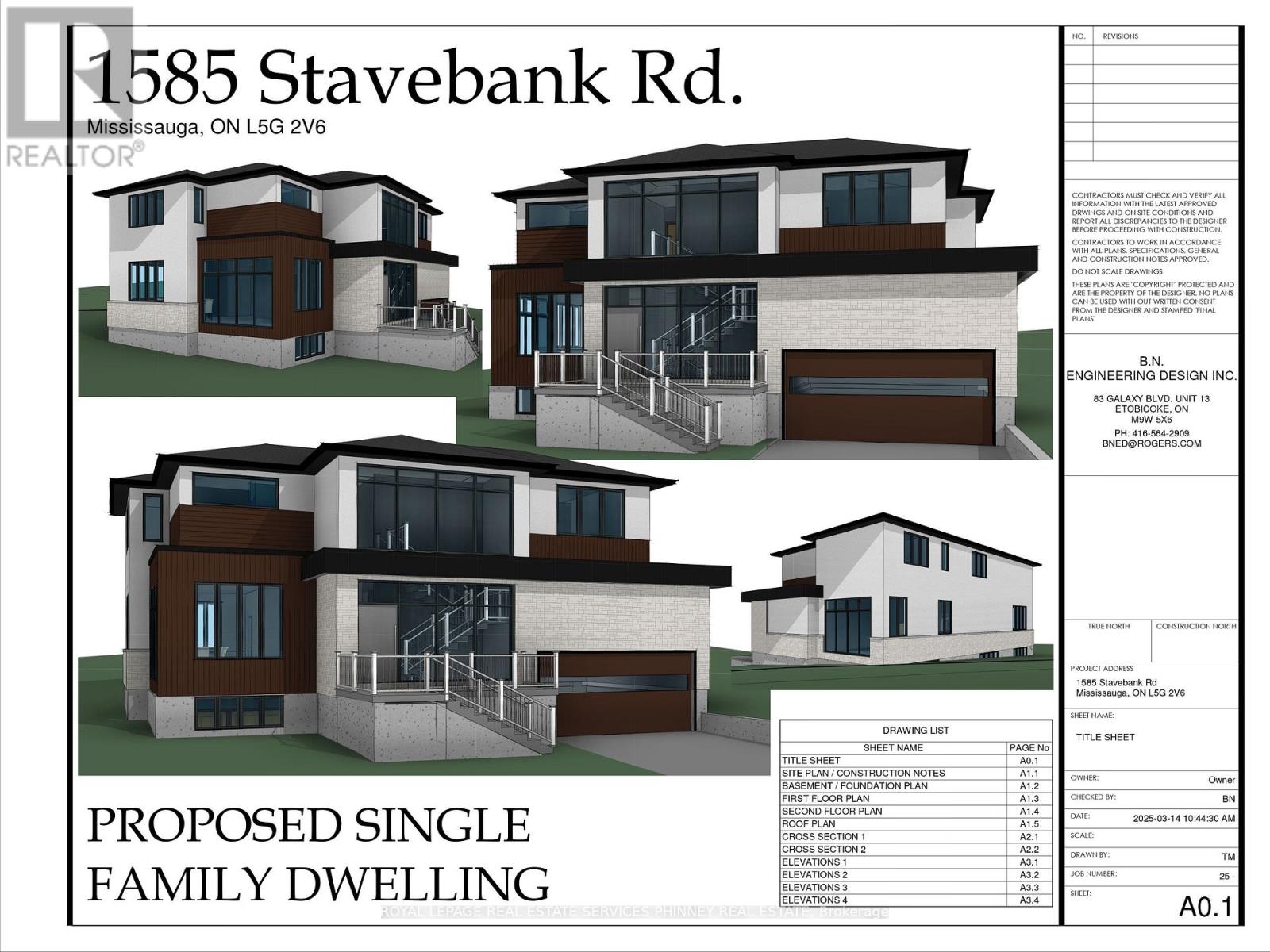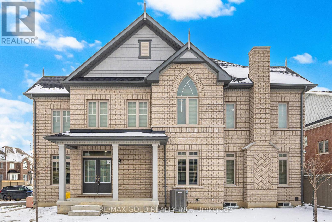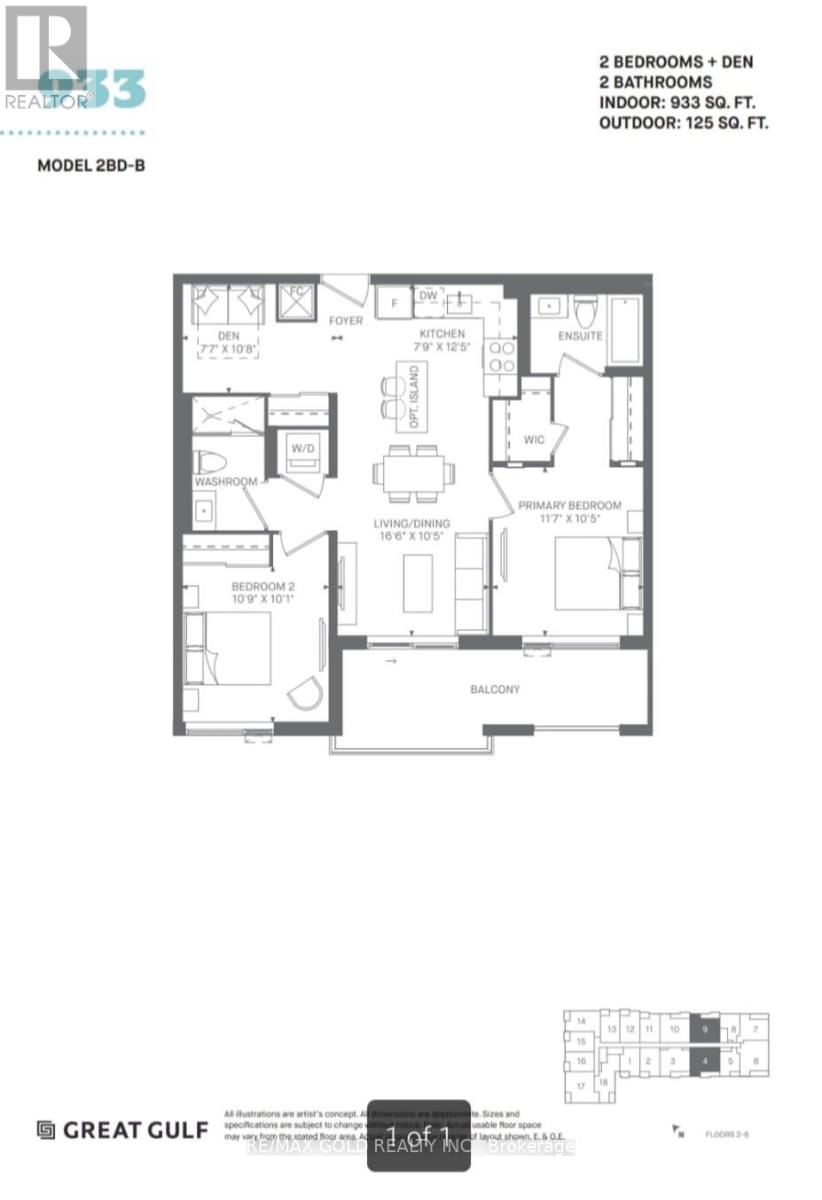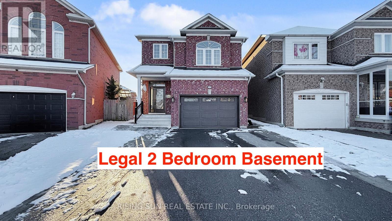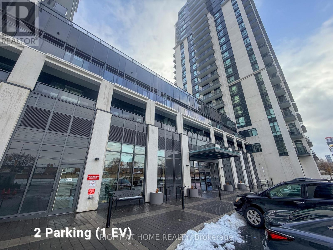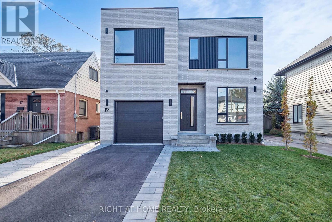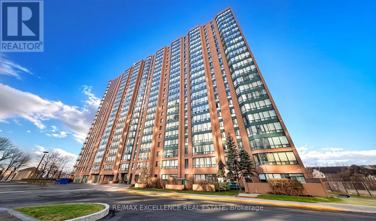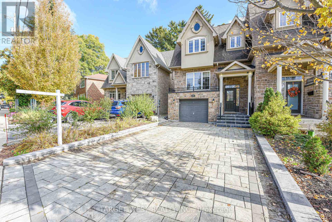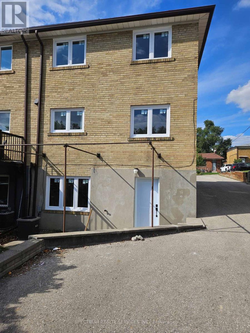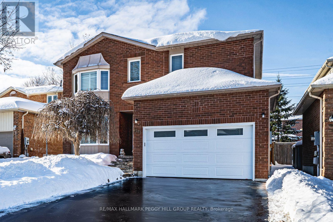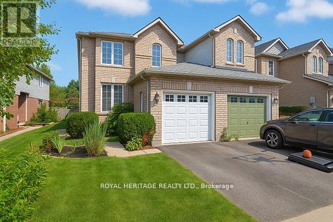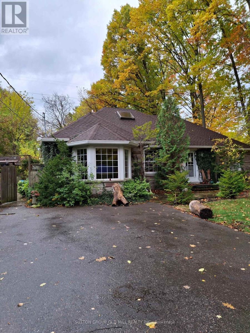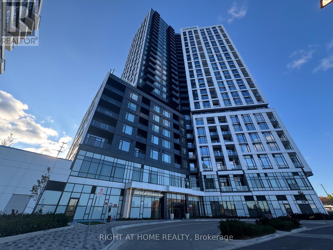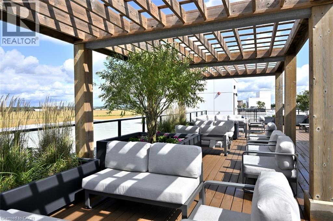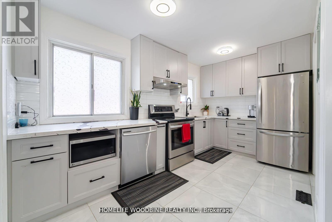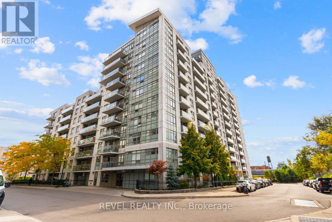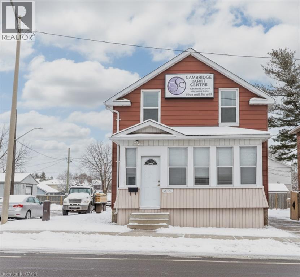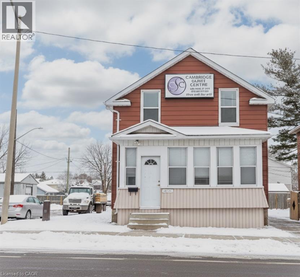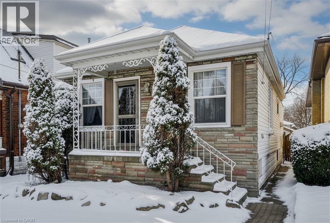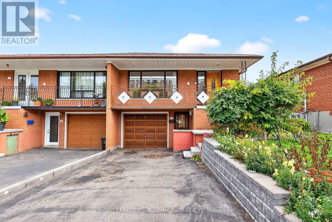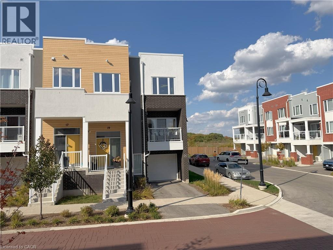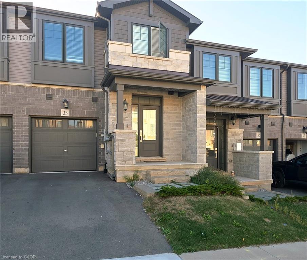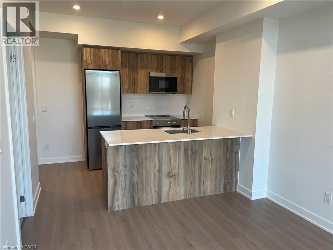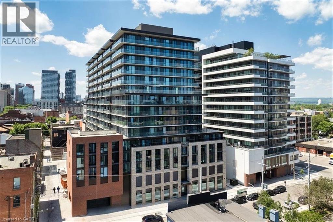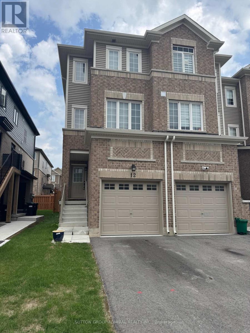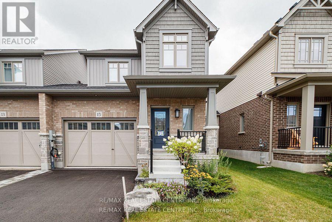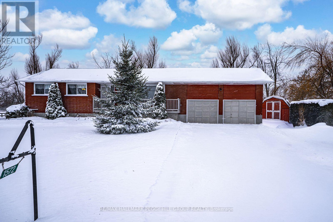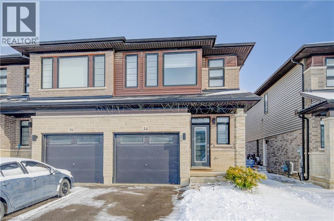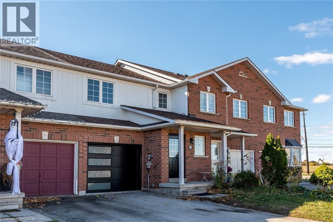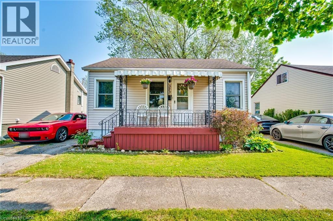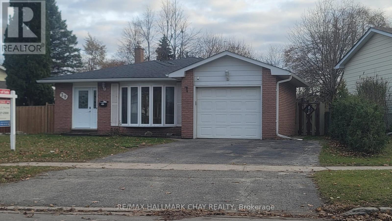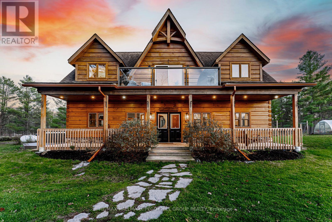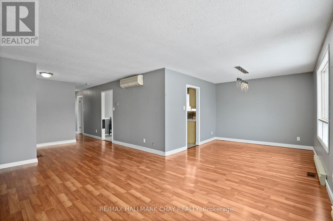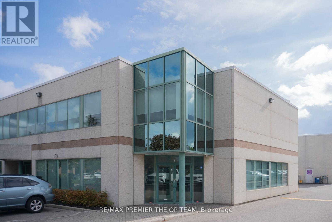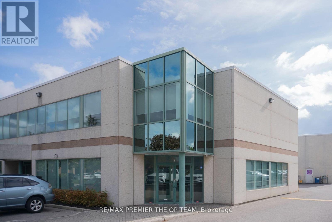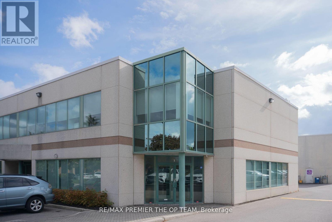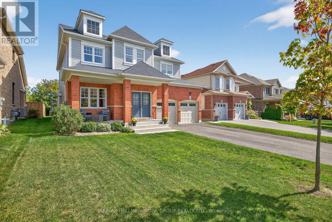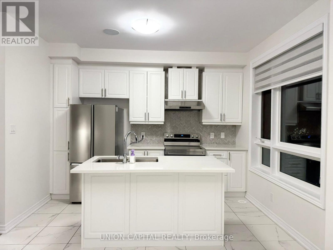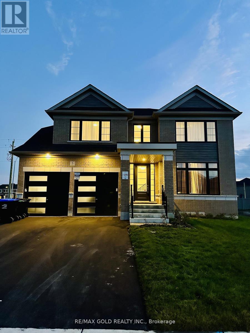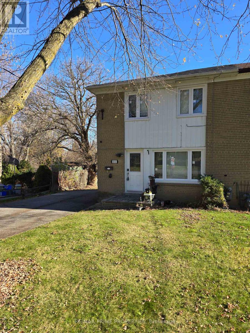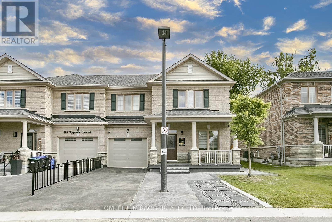1631 Meadowfield Crescent
Mississauga, Ontario
Stunning executive 4-Bedroom detached home in sought-after East Credit, Mississauga. Experience upscale living in this beautifully renovated 4-bedroom detached home located in this prestigious community. Thoughtfully upgraded from top to bottom, this property offers exceptional curb appeal, premium finishes throughout, and an ideal layout for families and professionals alike. The bright, open-concept main floor features solid hardwood flooring through-out, generous living and dining areas, a fully updated eat-in kitchen which includes stainless steel appliances, quartz countertops, breakfast bar along with ample storage and counter space. The custom all-season sunroom with access from the kitchen, comes complete with stamped concrete flooring providing a tranquil retreat to enjoy the serene backyard in any weather. This home offers four spacious bedrooms on the upper level, each filled with natural light and all bathrooms have been tastefully renovated with modern fixtures and contemporary finishes, delivering a spa-like experience. The finished basement adds valuable extra additional living space, perfect for a recreation room, home office or a gym. For added convenience, a main floor laundry, a 3-piece bathroom and a direct access to the garage all add a level of convenience and comfort. Quiet, family-friendly neighbourhood is close to top-rated schools, Heartland Town Centre, parks, transit, Square One, Go Station & Highway 403, 401& 407. (id:50886)
Forest Hill Real Estate Inc.
406 - 3009 Novar Road
Mississauga, Ontario
Welcome to Arte Residenced, a brand-new 1Bed+Den Unit with One Locker in the heart of Mississauga's Cooksville area. Start your morning with a stress free walk to Cooksville GO Station and connect to downtown Toronto in less than an hour during peak times. For drivers, the building offers easy access to major highways, including the QEW and Highway 403. The surrounding area is rich with amenities. Square One, Celebration Square, and Sheridan College are all moments away as are parks, grocery stores, cafes, and diverse restaurants. Residents have access to over 22,500 square feet of indoor and outdoor amenities. Premium building amenities, include a concierge, fitness center, rooftop terrace, yoga studio, outdoor bar and relaxing pet spa. Steps to the future Dundas Bus Rapid Transit (BRT) line, a purposed 48 kilometer rapid transit project along dundas. The BRT line will connect the Kipling Transit Hub in Toronto to Highway 6 in Hamilton passing through Mississauga and parts of Halton Region. The condo is minutes to the $4B Trillium Hospital redevelopment. Once complete, this hospital will be the biggest in Canada. All this and much more makes this location ideal for professionals seeking modern living with top tier healthcare and transit access. (id:50886)
Homelife/miracle Realty Ltd
37 Seahorse Avenue
Brampton, Ontario
Beautifully upgraded lower-level unit at 37 Seahorse Ave, Brampton, offering a bright and welcoming living space with large windows that provide abundant natural light. This complete legal basement, renovated just six months ago, features modern finishes, thoughtful upgrades throughout, and a highly functional layout ideal for comfortable living. Conveniently located in a well-established, family-friendly neighborhood, close to schools, parks, shopping, and excellent transit options. Minutes to Brampton Civic Hospital, Trinity Common Mall, Home Depot, RONA, and GO Bus/Transit stations, providing exceptional accessibility for daily convenience and commuters. Tenant to pay 25% of utilities. Perfect for tenants or small families seeking a clean, move-in-ready home in a quiet and desirable area. (id:50886)
RE/MAX Millennium Real Estate
287 - 1605 Albion Road
Toronto, Ontario
Great Location, 3 bedroom Main Level with 1 Washroom, Separate entrance to 1 Bed Basement Apartment , Close To All Amenities Minutes To Albion Mall, Grocery Stores, schools, TTC, Humber College, Hospital, and Public Library. Main level and basement can be rented out separately. (id:50886)
RE/MAX Community Realty Inc.
1585 Stavebank Road
Mississauga, Ontario
A fantastic opportunity to live on Stavebank road and build the property of your dreams. Full severance approved with no conditions and full planning consent to build a 4200 sq ft house with driveway facing onto Stavebank road. As a corner estate lot 1585 Stavebank road's land area shows much larger than its actual building lot which has a frontage of 55ftx87ft depth x 116ft rear. Existing engineering, surveys and architects drawings are also available to the purchasers. The lot is offered at this very competitive sale price to reflect recent market valuations and conditions and activity. This estate lot is nestled in the highly sought-after Mineola West neighborhood, just moments from Mississauga's top-rated elementary school, Port Credit, scenic parks, walking trails, and the lake (id:50886)
Royal LePage Real Estate Services Phinney Real Estate
10 Thornvalley Terrace
Caledon, Ontario
ULTIMATE LIVING WHERE STYLE MEETS CONVENIENCE! This beautiful 4 Bdrms, 3 Baths corner lot Detached Home offers 2365 SF of Meticulously Designed Living Space, with Every Detail Thoughtfully Considered!! Upon entering, you'll be Welcomed By a double-door spacious Foyer. This Entryway Provides Access To The Powder Room, Den, Family Room, & The Open-Concept Living Area With a Built-in Fire Place, Where The Living Room, Kitchen, & Dining Area Flow Seamlessly Into a Fully Fenced Backyard, Perfect For Outdoor Relaxation. The Main Floor is Ideal for Entertaining, featuring a Gourmet Kitchen with Quartz CT, S/S Appl, Modern Cabinets, & An Island with Seating. Beautiful Oak Stairs Decorated With Upgraded Iron Pickets Take You To 4 Bdrms. The Primary Bdrm Is Bright & Spacious, boasting a Large W/I closet and a Luxurious 5pcs Ensuite. The other 3 Bdrms Share A Stylish 4 Pcs Bath with Quartz CT. Laundry is also conveniently located on the first floor. Public! Just minutes from the public transit, Shopping, & Schools, & Park, and much more..... (id:50886)
RE/MAX Gold Realty Inc.
409 - 1440 Clarriage Court
Milton, Ontario
Located in one of Milton's most sought-after luxury condo buildings, this 1-year-new 2 Bedroom + Den, 2-bath suite offers a bright open-concept layout with 9 ft ceilings, a spacious den that can double as a home office or third bedroom, a modern kitchen with stainless steel appliances, sleek white cabinetry, ample storage, and an eat-in area. Large windows that bring in abundant natural light and provide a walkout to a large balcony through sliding glass doors. The primary bedroom includes a 4-piece ensuite, walk-in closet. Additional conveniences include in-suite laundry, underground parking, and a storage locker. A perfect blend of Luxury, Location and Life Style. This one has it all. (id:50886)
RE/MAX Gold Realty Inc.
20 Bramoak Crescent
Brampton, Ontario
Gorgeous detached home featuring 3 bedrooms and a spacious mid-level family room, which can easily be converted into a 4th bedroom located in a prime location. ***The layout includes a large eat-in kitchen with a dedicated dining area, granite countertops, and ample cabinetry. The primary bedroom offers a generous walk-in closet and a 4-piece ensuite with a soaker tub.***Additional highlights include a Legal finished 2 Bedroom basement with a separate entrance and ***an extended driveway accommodating up to 4 vehicles, and a 1.5-car garage*** Coffered Ceiling in Living Room, ***Pot lights everywhere *** The large pie-shaped backyard provides excellent outdoor space for families to enjoy.***Conveniently located minutes from Mount Pleasant GO Station. Burnt Elm Park, Food Basics, Tim Hortons, gas stations, salons, and various amenities are all within walking distance, providing exceptional convenience for daily living. (id:50886)
Rising Sun Real Estate Inc.
807 - 202 Burnhamthorpe Road E
Mississauga, Ontario
Experience luxury living in this beautifully upgraded corner suite, filled with natural light from expansive windows. Enjoy hardwood floors, a modern upgraded kitchen, stylish zebra blinds, and a spacious primary bedroom with its own private ensuite. Take in wide open city views with no anticipated future developments to obstruct your skyline.This suite offers exceptional value with two premium parking spots, including one with EV charging, plus a locker. Located on a low-density floor with only 10 units. Resort-style amenities include a fully equipped gym, a sparkling outdoor pool, and a vibrant social/events room.Perfectly situated just moments from the new Hurontario LRT, with effortless access to the 407 ETR, 401, 410, and QEW. Conveniently close to reputable schools, accessible post-secondary options, major shopping, Service Ontario, and City Hall. (id:50886)
Right At Home Realty
19 Putney Road
Toronto, Ontario
Modern Custom-Built Home in the Heart of Alderwood-2900 + sq ft of luxury living | 4 Bedrooms | 5 Bathrooms | Finished Lower Level | Tarion Registered. Discover this stunning, newly built modern residence that masterfully combines craftsmanship, attention to detail, and functional design. Nestled on one of Alderwood's most sought-after family-friendly streets - Putney Road - this exceptional home sits on a 40 x 125 ft south-facing lot with both Public and Catholic school options. The open-concept main level features expansive windows that flood the space with natural light. A private office, custom built-ins, and a cozy gas fireplace anchor the living and dining areas. The gourmet kitchen boasts a large island, Jennair appliances, a walk-in pantry, and direct walk-out access to the rear deck - perfect for entertaining. A functional mudroom connects to the oversized single garage, designed to accommodate a car lift. Upstairs, you'll find 4 spacious bedrooms, each with custom built-ins, and a laundry room with an LG stackable washer/dryer. Abundant natural light streams in through large windows and 4 skylights. The primary suite offers a serene retreat with a private balcony overlooking lush, tree-lined views, a spa-inspired ensuite with a steam shower, and a walk-in closet complete with custom cabinetry. The finished lower level includes a nanny's suite/playroom, bathroom, secondary laundry rough-in, kitchen rough-in and a large recreation room with a gas fireplace. Additional features include a high-efficiency 2 stage furnace with steam humidifier, ERV, radiant heat rough-in, and a walk-up to the beautifully landscaped private rear yard. Ideally located just minutes from schools, Mimico Creek Trail, parks, Lake Ontario, Long Branch GO Station, Sherway Gardens, and major highways (QEW & 427). (id:50886)
Right At Home Realty
201 - 155 Hillcrest Avenue
Mississauga, Ontario
Spacious 2-bedroom unit with a bright solarium, newly painted and fully renovated from top to bottom. Ideally located just steps from the Cooksville GO Station and public transit. This suite features engineered vinyl flooring throughout, a modern kitchen with upgraded 39" cabinets, a stylish backsplash, an undermount stainless-steel sink, and stainless-steel appliances. Low maintenance and move-in ready, the building also offers excellent amenities, including a rooftop library, games room, and 24/7 security. (id:50886)
RE/MAX Excellence Real Estate
87 Park Street W
Mississauga, Ontario
Port credit Beautiful home on Cul de Sac,Pride Of Ownership Throughout. 11Ft Ceilings On Main, 9.5 Ft On Lower Level. Open Concept. Lots Pot Lights in side and outside. Hardwood Floors, Kitchen With Centre Island, Granite Countertops & S/S Appliances, Dining Area, Living Room With Gas Fireplace And W/O To Deck And Backyard. Large Family Room With Picture Window. Spacious Primary Bedroom With His & Her Closets & Ensuite Bath And 2 Additional Large Bedrooms. Lower Level With High Ceilings And Walk-Up To Backyard, Laundry Room, And Roughed-In 4 Piece Bath. Walk To Port Credit Shops, Restaurants, Waterfront And Seasonal Festivals (id:50886)
Target West Realty Inc.
2 - 49 Gotham Court
Toronto, Ontario
Finished basement studio apartment for rent. **ALL UTILITIES INCLUDED.** Great for singles or a couple, located on a quiet court. Great location, separate entrance to open-concept living space including new kitchen, new 3 piece bathroom, new flooring, new stainless steel appliances, large windows for ample light with sun filled south exposure. Parking for one car, large shared ravine backyard, safe community is steps to recreation center, great Hwy 400 and 401 access, close to all amenities including shopping, transit, malls and dining. European bakeries and grocery stores are short walking distance to property. Schools and parks in the area. (id:50886)
Spectrum Realty Services Inc.
222 Bishop Drive
Barrie, Ontario
UPDATED FAMILY HOME IN BARRIE'S DESIRABLE ARDAGH NEIGHBOURHOOD WITH A BEAUTIFUL BACKYARD SETTING! Nestled in Barrie's highly sought-after Ardagh neighbourhood, this updated two-storey shines with a walkable location to multiple elementary schools, nearby shops, restaurants, parks, and daily essentials, plus quick access to Highway 400, carpool lots, and the Allandale GO Station for easy commuting. Curb appeal pops with a beautifully landscaped front yard featuring a flagstone walkway, rock gardens, and flower beds, complemented by a newer front door and a resealed driveway, while an attached garage with an updated door and opener adds everyday convenience. Enjoy the private backyard with a deck, pergola, garden beds, vegetable garden, shed, and a gas BBQ hookup, perfect for unwinding after exploring Bear Creek Eco Park, Ardagh Bluffs, and the surrounding trail network. Inside, fresh paint brightens every room and the renovated kitchen impresses with quartz countertops, white shaker cabinetry, tile flooring, pot lights, a built-in microwave, and a walkout to the deck. Gather in the family room by the gas fireplace or host in the separate living and dining rooms. Upstairs, you'll find three comfortable bedrooms, including the primary suite, which features a walk-in closet and a 4-piece ensuite. The partially finished basement includes a fourth bedroom and flexible space to tailor to your needs, and practical upgrades like an updated furnace and an owned water softener round out this #HomeToStay! (id:50886)
RE/MAX Hallmark Peggy Hill Group Realty
337 Ferndale Drive S
Barrie, Ontario
Stunning well maintained END-UNIT home on a sought-after, family-friendly street. Featuring great curb appeal, a newer roof, and freshly painted interiors, it offers hardwood floors on the upper level, a fully updated main bathroom with a new soaker tub, and a massive primary bedroom with a walk-in closet and California shutters. The bright eat-in kitchen opens to a large private deck and a fenced backyard with newer fencing making it perfect for entertaining. A spacious basement includes a full bathroom, office area, storage, utility room, and laundry, while the built-in garage and available street parking provide extra convenience. Move-in ready and updated, this home combines comfort, style, and a welcoming community. Walking distance to shopping, Ardagh Bluff, Hwy 400 & Go Train, great schools and entertainment (id:50886)
Royal Heritage Realty Ltd.
2310 - 3883 Quartz Road
Mississauga, Ontario
2 Yr New 1 Bed Condo @ M City 2 in the Heart of Mississauga, Featuring Chic and Contemporary Designs! Wake Up & Enjoy the Unobstructed Views of the Lake & Quiet Residential Neighbourhoods. Walk to All Amenities at Square One, Transit, Future LRT, Sheridan College, YMCA, etc. Building Amenities Include 24Hr Concierge, Fitness Centre, Outdoor BBQ Area, Outdoor Pool, Party Room, Rooftop Terrace, Bike Rack, etc. A Must-See! (id:50886)
Right At Home Realty
60 Harborn Road
Mississauga, Ontario
Unique opportunity ,large treed property in Gordon Woods is offered for lease. Been cleaned and repainted recently. Traditional 1 1/2 story style house, 3 bedrooms, 3 bathrooms, big front yard, Muskoka like yard, huge driveway fits 8 cars, surrounded by multi-million dollar homes.This property is perfect for a working family with kids or just singles. Lease Starts ASAP (id:50886)
Sutton Group Old Mill Realty Inc.
1906 - 2495 Eglinton Avenue W
Mississauga, Ontario
Welcome to Kindred Condos in the heart of Central Erin Mills! This beautifully appointed 2-bedroom, 2-bathroom suite with parking and locker offers a bright open-concept layout with 9-ft ceilings, floor-to-ceiling windows, and a west-facing exposure that fills the space with natural light and provides breathtaking views with large windows. The modern kitchen features sleek countertops, stainless steel appliances, a large island, and ample cabinetry, seamlessly connecting to the spacious living and dining areas that open onto a private balcony-perfect for morning coffee or evening relaxation. The primary bedroom includes a generous closet and a spa-inspired ensuite with a glass-enclosed shower, while the second bedroom offers ideal separation for guests or a home office. Additional highlights include ensuite laundry, a smart thermostat, and complimentary Bell Fibe internet. Built by Daniels Corporation, Kindred Condos blends contemporary design with community living, offering residents exceptional amenities such as a 24-hour concierge, fully equipped fitness centre and yoga studio, co-working lounge, games and media rooms, party lounge, and an outdoor terrace with BBQs, gardening plots, firepit, and playground. Ideally situated in one of Mississauga's most desirable neighbourhoods, you're just steps from Erin Mills Town Centre, Credit Valley Hospital, and top-rated schools including John Fraser and St. Aloysius Gonzaga. Commuting is effortless with easy access to Highways 403, 407, and the QEW, plus MiWay and GO Transit nearby. This bright, modern suite is the perfect blend of style, comfort, and convenience-offering an exceptional opportunity to live in a vibrant, well-connected community. (id:50886)
Right At Home Realty
The Agency
247 Grey Silo Road Unit# 201
Waterloo, Ontario
A spacious luxury executive condo unit, perfectly located in Waterloo's prestigious Carriage Crossing neighborhood. This elegant home features 2 bedrooms and 2 bathrooms within a generous 1,354 sq ft of living space, plus a private 131 sq ft balcony. Features include an open-concept kitchen with large island, quartz countertops, and stainless steel appliances, upgraded bathrooms with quartz vanities and comfort-height toilets, in-suite washer and dryer, high-efficiency water heater, water softener, and an HRV system for continuous fresh air. The primary bedroom has a walk-in closet and a luxury en-suite with glass shower. Includes 2 parking spaces (1 underground, 1 surface) and 1 storage locker. Conveniently located near Grey Silo Golf Course, walking trails, RIM Park Community Centre, and RIM Technology Park. (id:50886)
Royal LePage Peaceland Realty
67 Allenby Avenue
Toronto, Ontario
Detached House in Central Etobicoke! Basement Apartment with a Private Entrance, Offering Potential Rental Income of $1500/month. Featuring two Brand-New Kitchens (2024), a Newly Renovated Basement Bathroom, and a new Water Heater (2024). The roof was updated in 2019, and the exterior has fresh stucco (2024), along with interior spray foam insulation for energy efficiency. Enjoy lower utility costs! No rear neighbors for added privacy. This prime location is just a short walk from tennis courts, a swimming pool, and a skating rink! Costco, Canadian Tire, and other amenities are right across the street. Plus, easy access to Hwy 401and transit options right at your doorstep! Don't miss out on this incredible opportunity! (id:50886)
Homelife Woodbine Realty Inc.
310 - 812 Lansdowne Avenue
Toronto, Ontario
Step inside and discover a space that feels instantly like home. Suite 310 at Upside Down Condos offers a bright and functional layout with open-concept living and dining areas designed for comfort and easy living. The modern kitchen features stainless steel appliances and ample counter space, while newly installed laminate flooring adds a fresh, contemporary touch. The spacious primary bedroom boasts brand-new carpet, double closets, and plenty of natural light. A versatile den provides the perfect spot for a home office, guest room, or cozy reading nook.With its west-facing exposure, the suite is filled with warm afternoon light and the glow of Toronto's evening sunsets. Step out onto your private balcony to enjoy peaceful views and gorgeous skies as the sun goes down. This suite includes both parking and a locker, adding everyday convenience and extra storage, and the low monthly condo fees mean you can enjoy the lifestyle without the premium price tag. Outside your door, the Junction Triangle buzzes with energy and community. TTC access is right at the curb, with the UP Express just minutes away for quick connections downtown or to Pearson Airport. You'll love exploring the local cafés, restaurants, and amenities that make this neighbourhood one of Toronto's most exciting to live in. Plus, with the Davenport Diamond Guideway and Greenway underway, it's an area that's only getting better. Suite 310 is a smart move for anyone looking for style, comfort, and connection in the heart of the city. These pictures have been virtually staged. (id:50886)
Revel Realty Inc.
1405 King Street E
Cambridge, Ontario
Mixed use Commercial/Residential zoned C2 property, corner lot 3,918 sqft fronting high-traffic King street in downtown Preston, Cambridge. 5+ private parking spaces side of building the building. This Building can be used for various types of businesses and professional offices. Property gets high exposure daily via King Street downtown Preston. All Windows upgraded (2019), HVAC, New flooring throughout, carpet-free. (id:50886)
Real Broker Ontario Ltd.
1405 King Street E
Cambridge, Ontario
Mixed use Commercial/Residential zoned C2 property, corner lot 3,918 sqft fronting high-traffic King street in downtown Preston, Cambridge. 5+ private parking spaces side of building the building. This Building can be used for various types of businesses and professional offices. Property gets high exposure daily via King Street downtown Preston. All Windows upgraded (2019), HVAC, New flooring throughout, carpet-free. Monthly rent, plus tax and utilities. (id:50886)
Real Broker Ontario Ltd.
458 Upper Wentworth Street
Hamilton, Ontario
A charming and well-maintained home offering ample space, and a prime location. With 3 bedrooms and 2 bathrooms, this versatile home is ideal for families, first-time buyers, or investors looking for a fantastic opportunity. Step inside to discover a bright and inviting living space. The main floor layout creates a seamless flow between the living, dining, and kitchen areas, making it an excellent space for entertaining or relaxing with family. The kitchen boasts ample cabinetry, sizeable pantry, modern appliances, and plenty of counter space, perfect for home cooking. The main level also features spacious bedrooms, each offering comfort and functionality, along with an updated 3-piece bathroom. The basement has the potential to be converted into additional living space or recreation room, offering great flexibility for various needs. The property features a large finished storage-room with electrical attached to the garage that can be used as a man cave, workshop or even extra storage. As you step outside you are greeted with a beautiful backyard with access to a cemented crawl space for more storage, perfect for gatherings, gardening, or simply enjoying the outdoors. The driveway provides ample parking, , a rare find in this prime Hamilton location. Conveniently located just minutes from schools, parks, shopping,dining and limestone ridge mall, this home offers easy access to public transit, major highways, and downtown Hamilton. Whether you're looking for a move-in-ready home or an investment opportunity, this property has it all. (id:50886)
Real Broker Ontario Ltd.
55 Milady Road
Toronto, Ontario
Opportunity knocks in Humber Summit! This solid semi-detached raised bungalow is being sold under Power of Sale as-is, where-is and ready for the next owner to unlock its full potential. Set on a quiet residential street near Islington & Finch, this property offers a practical layout with a 3-bedroom, 1-bath main floor and a separate 2-bedroom basement apartment/in-law suite featuring TWO private entrances. Perfect for multi-generational living, rental income, or a smart investment project. The attached single-car garage and private double driveway add extra convenience, while the raised bungalow design brings in loads of natural light to both levels. Ideal for renovators, investors, or handy end-users looking to make something truly special in an established Toronto neighbourhood. Close to schools, transit, parks, and all essential amenities. No representations or warranties just a solid opportunity waiting for vision and value-add creativity. Bring your contractor, your ideas, and your sense of possibility this one is ready to shine again! (id:50886)
Royal LePage Your Community Realty
19 Visionary Avenue
Kitchener, Ontario
Welcome to this exceptional Energy Star Qualified end unit townhouse located in Kitchener’s sought-after Huron Village, within The 124 community. Offering over 1,850 sq. ft. of modern living space, this home features an open concept main floor with 9 ft ceilings, large windows, and a contemporary kitchen with quartz countertops, stainless steel appliances, and ample cabinetry. The great room opens to a private balcony, ideal for relaxation or entertaining. The upper level includes two spacious bedrooms, each with walk-in closets. The primary suite features a 3-piece ensuite, while the second bedroom is served by a full 3-piece main bath. A conveniently located laundry area completes this level. The ground floor provides a versatile bonus room with a separate entrance, perfect for a home office or guest suite. Low condo fees include high-speed Internet and common area maintenance. Situated close to RBJ Schlegel Park, Huron Natural Area, schools, shopping, and major highways, this home offers the perfect balance of comfort, efficiency, style, and convenience. (id:50886)
Royal LePage Peaceland Realty
33 Hollywood Court
Cambridge, Ontario
Beautiful 3 Bedroom 2.5 Bathroom Townhouse For Rent in Family Oriented Neighbourhood off Pinebush Road In Cambridge. Spacious And Bright. Close To Highway 401 With Easy Access To GTA And Other Local Areas. Walking Distance To All Major Anchors Like Walmart, Home Depot, Gym, Fine dining, shopping, Starbucks, Tim Hortons and public transit. 2nd Floor Laundry With Front Load Washer And Dryer. Tons Of Windows Providing Natural Light. (id:50886)
Exp Realty
25 Wellington Street S Unit# 602
Kitchener, Ontario
A rare find at Station Park — Includes 1 Parking spot and Locker. The open-concept kitchen includes a large island with a breakfast bar, ideal for casual meals or morning coffee. The bedroom features a walk-in closet with ensuite privilege to the 4-piece bath. Bright, modern, and functional, with stainless steel appliances and in-suite laundry, this unit blends comfort and convenience with a touch of style. Unit has access to the terrace like no other! Rent includes Internet, A/C, and Heat. Tenant pays hydro and water. Residents have access to great on-site features like a sauna, outdoor gym, and half running track, plus full use of all amenities across the Station Park buildings — including a fitness and Peloton studio, bowling lanes, indoor lounge and bar, music room, and hydro-pool swim spa. Station Park is growing fast, with more dining, retail, and outdoor spaces coming soon. It’s also in a great location, close to Google, the University of Waterloo School of Pharmacy, and downtown Kitchener. (id:50886)
RE/MAX Twin City Realty Inc.
1 Jarvis Street Unit# 1418
Hamilton, Ontario
A great opportunity to acquire a turn-key condo with offers anytime! Rent-to-own option is also available! This bright and modern 1-bedroom, 1-bathroom condo in lower Hamilton features a walkout balcony and is move-in ready. Located in a building that's only 2 years old, enjoy low condo fees and hassle-free living- perfect as an investment property or your new home close to all amenities. Inside, you'll find stainless steel appliances including a fridge, stovetop, oven, built- in dishwasher, and microwave, plus convenient in-suite laundry. The building offers fantastic amenities like a fully equipped gym, resident lounge, 24-hour concierge and security, elevators, and internet included in the condo fees. Don't miss your chance on this great property! (id:50886)
Royal LePage Burloak Real Estate Services
12 Pumpkin Corner Crescent
Barrie, Ontario
Executive Living - 2 Bedroom & 2.5 Bath Freehold Townhome With Minutes To Go Station, Highway 400 & Downtown Barrie. Fully Upgraded With Quartz Countertops, Pot Lights, Deluxe Flooring And Custom Closets To Add To Your Comfort. Blinds And Appliances Add To The Luxury. Amazing Location With Minutes Away From Lake Simcoe, Walking Trails, Restaurants, Costco, Big Box Stores And Schools. (id:50886)
Sutton Group-Admiral Realty Inc.
15 Shipley Avenue W
Collingwood, Ontario
Welcome to 15 Shipley Ave, Collingwood - A Modern Luxury Semi in the Summit Way Community. Step into this brand-new, never-lived-in semi-detached home, located in the desirable Summit Way community of Collingwood. Offering 3 spacious bedrooms, 3 stylish bathrooms, and 1,449 sq.ft. of thoughtfully upgraded living space, this property strikes the perfect balance between elegance and everyday comfort.The open-concept design fills the home with natural light, creating a warm and inviting atmosphere. The modern kitchen is equipped with premium Samsung stainless steel appliances,including a 5-year extended warranty. The main floor also showcases tasteful pot lighting,sleek finishes, and a seamless flow through the living and dining areas - ideal for both entertaining and family life.Notable upgrades include: Custom window coverings throughout Built-in humidifier for year-round comfort Full Tarion Warranty protection.Perfectly positioned in the heart of Collingwood, just minutes away from Blue Mountain Resort,where year-round activities include skiing, snowboarding, golfing, hiking, and cycling.close to Collingwood's lively downtown, featuring boutique shops, restaurants, and cafés, schools, parks, and community amenities. Don't miss this opportunity to own a beautifully built, move-in-ready home. (id:50886)
RE/MAX Real Estate Centre Inc.
1572 4 Line N
Oro-Medonte, Ontario
BRICK BUNGALOW BLISS ON 0.71 ACRES - ROLLING FARMLAND, PICTURESQUE VIEWS, & A WARM COMMUNITY FEEL! Escape to a life of tranquillity, space, and countryside charm with this quality-built brick bungalow, set on an expansive 0.71-acre lot surrounded by gently rolling farmland and breathtaking views in every direction. Nestled in a tidy, well-kept neighbourhood that radiates a warm sense of community, this home invites you to enjoy peaceful living just 10 minutes to Horseshoe Valley, 15 minutes to North Barrie, 20 minutes to Orillia, and 30 minutes to Wasaga Beach, with Costco, hospitals, shopping, dining, waterfront adventures, and commuter routes all within easy reach. Enjoy the calming sights of horses grazing at the picturesque equestrian centre behind the home, relax on the covered front porch, or take advantage of the large driveway and attached double garage that easily accommodates 10 or more vehicles. A handy side entrance leads through a functional mudroom into the heart of the home, where a sunlit living room with oversized windows captures the sweeping views and flows effortlessly into a generous kitchen and dining area made for everyday living and easy gathering. Three well-sized bedrooms offer comfortable retreats, including a bright and spacious primary suite with dual closets and a private 2-piece ensuite, complemented by a well-appointed 4-piece main bathroom. A full, unfinished basement with direct access to the garage presents exciting potential to create the space of your dreams - whether it's a home gym, media room, play space, or extended living area. If you've been searching for a place where peaceful surroundings, natural beauty, and everyday comfort come together in all the right ways, this extraordinary #HomeToStay is calling your name! (id:50886)
RE/MAX Hallmark Peggy Hill Group Realty
34 June Callwood Way
Brantford, Ontario
Welcome to '34 June Callwood Way', immaculately maintained end-unit townhome, built by Losani Homes in 2022 and offering 1,509 sqft of beautifully upgraded living space. Featuring 3 comfortably sized bedrooms, an open and bright layout, and high-end finishes throughout, this is truly one of the prettiest rentals available in West Brant. Available for lease as early as March 1, 2026, this home provides modern comfort in a sought-after neighbourhood. The unfinished basement offers bonus storage space, while the convenient location places you close to schools, scenic trails, and countless amenities. A wonderful opportunity to lease a newer home in a thriving community—don’t miss it! (id:50886)
Keller Williams Edge Realty
626 Taylor Crescent
Burlington, Ontario
Freehold townhome in southeast Burlington! A 3 bedroom, 1/5 bath. The main floor has a living/dining room combo with an open concept through the window from the kitchen giving it tons of natural light! 2 pc bath on the main floor and access to the garage. The large primary bedroom has a 6’x6’ walk-in closest, 2 additional spacious bedrooms on the upper floor with a 4 pc bath. Unspoiled basement has high ceilings, rough in bathroom, and is ready for your finishing touches! Extra-long driveway for 2 cars and a fully fenced yard! This home is conveniently located close to all amenities, shopping, schools, parks, QEW access, and the GO train! Move in ready. Some photos are virtually staged. (id:50886)
RE/MAX Escarpment Realty Inc.
373 Simpson Avenue
Welland, Ontario
Tucked away on a quiet street close to groceries, shops, restaurants, parks, and the Welland Hospital, this lovingly maintained family home is the perfect match for first-time buyers or those looking to simplify without sacrifice. Featuring 3 bedrooms, 2 full bathrooms, and a fully finished basement, it offers impressive space while maintaining a cozy, welcoming feel. Step onto the charming covered front porch and feel immediately at home, while inside you're welcomed into a light filled living room that leads to a bright eat-in kitchen. Two bedrooms and a thoughtfully laid out 4pc bathroom complete the main floor, with a bonus upper loft area off of the living room that can be used as a 3rd bedroom! Downstairs, the basement offers a separate rear entrance, large recreation room, office and laundry areas, as well as a relaxing 3pc bathroom with soaker tub. A newer sump pump, weeping tile, and foundation waterproofing provide additional peace of mind. Outside, a single detached garage and long driveway give you plenty of parking space, plus room to tinker, and the fully fenced backyard with mature trees, thoughtful landscaping, and a spacious patio, provides the perfect place to unwind. 373 Simpson Avenue is full of charm, bursting with value, and has been lovingly cared for by the same family for many years. This is a home not to be missed! (id:50886)
RE/MAX Escarpment Golfi Realty Inc.
202 Prospect Street S
Hamilton, Ontario
Welcome to an exciting new Prospect! Expansive century home renovated with equal parts style & function (and almost 300k worth of updates!). Stone's throw from Gage Park, this Legal Duplex has 2 units above ground, plus a bonus separate in-law suite, and parking for 3 cars off the laneway. Offering optimal support to a multi-generational family looking for additional space or income, or perfect for living in one unit while renting out the other two. Excellent neighbours who take pride in their homes and community. Main-floor unit offers private entrance into large foyer, thoughtfully designed kitchen (ft. Quartz countertops, dishwasher, & appliance garage), grand living room, bright bedroom, and breathtaking bathroom (ft. laundry & walk-in shower). Back den / flex space offers direct access to backyard and rear laneway. Upper unit spans 2nd & 3rd floors with sound proofing retrofitted, an equally impressive kitchen (ft. Custom finishings, quartz counters, dishwasher, & laundry), a living & dining space that opens to a private outdoor patio, and humongous primary bedroom with 2 closets adjacent to 4-piece bath featuring original clawfoot tub & unique, inspired design. On the 3rd floor, you'll discover two more bedrooms, both with giant walk-in closets, and a 3piece bath. But wait, there's more! From the interior stairwell of the home, access to an unfinished portion of the basement with a separate entrance, additional laundry, a tankless boiler, and over 6 feet of height. From the private back yard entrance, there's a self-contained one bedroom with full kitchen, creative finishings, and a custom 3 piece bathroom. Original character preserved where it could be, thoughtful & creative new finishings where it couldn't. You've never seen a home like this before. Update list, zoning certificate, & certificate for abatement attached. (id:50886)
Real Broker Ontario Ltd.
39 Bernick Drive
Barrie, Ontario
Backs onto park! Discover a unique opportunity in North-East Barrie with this 3 + 1 bedroom , 2 bath detached home on Bernick Drive. Carpet-free, well allocated layout. This property offers an entry point below average market value - perfect for first-time buyers or investors and shows well. Incredible storage space, attached garage. Bright basement and deceiving space given this is a backsplit. The location is hard to beat: just minutes from Georgian College, Royal Victoria Regional Health Centre, shopping, dining, and all conveniences, with quick access to Highway 400 for effortless commuting. Enjoy a neighbourhood built for everyday living, featuring family-friendly streets, local parks, and plenty of recreation options, all within reach. Whether you're looking to settle into a vibrant, convenient community or seeking rental and investment potential, this property gives you the flexibility to make it your own. Offers with flexible closing are welcomed, so you could be settled before the holidays. Don't miss the chance to make this Barrie home yours - and great opportunity perhaps looking for! (id:50886)
RE/MAX Hallmark Chay Realty
2504 Fairgrounds Road
Ramara, Ontario
100 ACRES OF NATURAL BEAUTY & A LUXURIOUSLY UPDATED LOG HOME WITH OWNED SOLAR PANELS & VERSATILE OUTBUILDINGS INCLUDING AN OVERSIZED HEATED TRIPLE CAR GARAGE, A SAUNA, SHED, 26FT PLANTA METAL GREENHOUSE, CHICKEN COOP, PUMP HOUSE, A HUNT CAMP & BUNKIE WITH A KITCHEN, BATHROOM, HEATING & A/C! Experience true country living in this log home tucked away on 100 acres with ponds, trails, and forest views, offering the ultimate in peace, privacy, and natural beauty. Showcasing timeless rustic charm, this home features a freshly re-stained log exterior and a full-length front porch, perfect for taking in the serene surroundings. Possibilities are endless with the bunkie- ideal for business or rental use and potential for severance (subject to township approval). Outdoor living shines with a sauna, hot tub, chicken coop, fruit trees, garden beds, and a summer gazebo for unwinding in the fresh air. The main level features a cozy family room with a propane fireplace, two bedrooms with walkouts including a luxurious primary suite with a 5-piece ensuite, a 3-piece bathroom with heated floors, and a flexible office space. The upper level boasts vaulted ceilings, engineered hardwood, and an open-concept kitchen and dining area with quartz counters, tile backsplash, a large island, and stainless steel appliances. The great room features a wood fireplace, statement windows, and a balcony walkout with forest views, plus an additional bedroom and a renovated 5-piece bath. Recent upgrades include fresh interior paint, LED lighting, refinished stairs, newer door hardware, efficient windows, central vac, and a water filtration system. A solar panel system with battery backup and generator hookups ensures dependable off-grid capability, while newly added Bell Fibe internet keeps you seamlessly connected. Discover the ultimate retreat where luxury, modern comfort, and nature unite in perfect harmony, creating a truly exceptional #HomeToStay. (id:50886)
RE/MAX Hallmark Peggy Hill Group Realty
7481 County Road 91
Clearview, Ontario
Fantastic opportunity in central Stayner. This fully finished, shared entry, bungalow has a self contained basement unit perfect to lease to supplement your mortgage and/or to use as an in-law suite. Upper floor features 3 bedrooms, 1 bathroom and bright living room/dining room space. Lower level is currently leased for $1800/month, all inclusive. Lower level offers 1 bedroom, den/office space, laundry room as well as full kitchen, living room and spacious bathroom. Upper unit will be vacant November 1st (currently leased for $2200 all inclusive). Additional details: natural gas furnace, central air, single car garage, fenced yard, each unit with their own laundry. (id:50886)
RE/MAX Hallmark Chay Realty
Full - 2900 Langstaff Road
Vaughan, Ontario
Welcome to this great newly renovated corner unit, clean, turn-key industrial office with 3259 sq ft of legal concrete office space. Finished first floor and second floor office space with its own Thermostat, $6999 all in including taxes/maintenance, utilities and insurance. (id:50886)
RE/MAX Premier The Op Team
2nd - 2900 Langstaff Road
Vaughan, Ontario
Newly renovated corner unit offering clean, turn-key industrial office space. Finished second floor with two offices and open-concept layout, plus its own thermostat. 1059 sf All in price, including TMI, utilities, and insurance. Separate private entrance for added flexibility (id:50886)
RE/MAX Premier The Op Team
1 Main - 2900 Langstaff Road
Vaughan, Ontario
Welcome To The Main Floor Of This Great Newly Renovated Corner Unit, Clean And Turn Key With 2200 SF. Of Legal Concrete Office Space. All In Including Taxes/Maintenance, Utilities And Insurance. Spacious And Functional Main Floor Office Unit Featuring A Large Boardroom, Three Private Offices, A Washroom, And A Convenient Kitchenette. Ideal For Professional Use With Excellent Functionality And Main Floor Accessibility. (id:50886)
RE/MAX Premier The Op Team
78 Rennie Street
Brock, Ontario
Welcome to Your Next Family Home in Sought-After Fairfield Village! This bright and spacious Fairgate Spadina model offers over 2,600 sq. ft. of well-designed living space with 9' ceilings and an inviting open-concept layout. The main floor features a large family room open to the dining area and kitchen, perfect for entertaining or everyday living. The chefs kitchen boasts a centre island, abundant cabinetry, pantry space, and a walkout to a large deck overlooking the backyard ideal for summer gatherings. Upstairs, the generous bedrooms provide plenty of space for the whole family. The primary suite includes a walk-in closet and a spa-like ensuite with a soaker tub and separate shower. Additional highlights include a spacious loft for additional living space or the perfect work from home environment, Natural wood Laminate floors, oak staircase with wrought iron pickets, mudroom with garage access and laundry hookups. Set on a premium lot in a desirable family-friendly neighbourhood, this home combines style, comfort, and function. (id:50886)
RE/MAX Hallmark York Group Realty Ltd.
22 Robert Eaton Avenue
Markham, Ontario
Available Immediately. Stunning 1 Year New Fully Upgraded Townhome 1974 SQFT! Modern Home Features Over $60k In Premium Upgrades With 3 Spacious Bedrooms, Each Level Boasting 9-foot Ceilings And Laminate Flooring Throughout. Enjoy The Convenience Of A Double Car Garage With A Long Driveway (Park Up To 4 Cars On Driveway), Plus An Impressive 400+ Sq Ft Private Terrace-perfect For Relaxing Or Entertaining.Upgraded Kitchen, Custom Cabinetry, Elegant Tile Backsplash, Quartz Countertops, Central Island-ideal for Family Meals or Hosting. The Bright And Open-concept Layout Offers A Large Living/dining Space, And A Main Floor Family Room That Can Be Easily Used As A Home Office Or Studio.The Primary Bedroom Features A Spa-like Ensuite With A Frameless Glass Shower, Quartz Vanity, And A Window for Natural Light. Located Just Minutes From Costco, Community Centers, Schools, Supermarkets, Markville Mall, And Hwy 7/407, This Home Offers Unbeatable Convenience In A Highly Sought-after Area. Students And Newcomers Are Welcome! (id:50886)
Union Capital Realty
5 Bluebird Boulevard
Adjala-Tosorontio, Ontario
Welcome to this stunning Double Car Garage Detached House situated in the charming community of Colgan Crossing. Featuring Modern elevation with approximately 3000 sq. ft. of living space. This gorgeous home has 4 Bedrooms and 4 Washrooms and comes with a combined living/dining room, separate breakfast area, and separate Great Room. This Gem features an Open-Concept layout and quality finishes throughout, offering a warm and welcoming space ideal for modern living. The house is located on a Premium 50 Feet wide and 131 Feet Deep lot. The Home comes with lots of upgrades, including a Modern Upgraded Kitchen with tall extended cabinets, gas stove, stainless steel appliances, Double Door Entry, Hardwood Floor on Main Level, Gas Fireplace, and convenient laundry on the 2nd floor. The primary bedroom features a walk-in closet and a luxurious 5-piece ensuite with a soaker tub, Glass Shower, Double Vanity, and private toilet room. The 2nd and 3rd bedrooms share a Jack & Jill washroom and 4th bedroom has a 3-piece ensuite. Parking for up to 6 vehicles. Convenient Entry to the Home from the Garage. Tenant to pay 100% of all utilities and transfer accounts under their name before tenancy commencement. This is your ideal family home-do not miss it! (id:50886)
RE/MAX Gold Realty Inc.
11 Elizabeth Street
Markham, Ontario
Welcome to this beautiful 3 bedroom semi detached located in old Markham village. Walking distance to Markham go station, groceries and public transit. Good size lot, bright and spacious home with a finished basement. Recently updated. Pot lights on main floor and stainless steel appliances. Very peaceful and quiet neighborhood. Amazing schools ideal for a small family (id:50886)
RE/MAX Prime Properties
131 Kingsmere Crescent
New Tecumseth, Ontario
Charming and Spacious 4+1 bedroom with 5 washroom Semi-Dethatched in Sought-After Kingsmere Community, Alliston. Nestled on a beautiful private street in the desirable Kingsmere neighborhood, this rare spacious Semi-Dethatched model offers the perfect blend of comfort, style and convenience1111 Ideally located in the south end of Alliston, it's within walking distance to the local recreation center, dining and shopping and offers an easy commute to both Highway 400 and Highway 50. This sun-filled home features a unique finished basement with a separate entrance, bedroom with 2 piece Ensuite, large rec room, full washroom, rough in kitchen and stunning natural light. The open-concept main floor is ideal for entertaining and daily living, boasting a gas fireplace. And featuring a spacious primary bedroom with a beautiful four-piece ensuite and a walkout balcony overlooking the backyard. Convenient interior access to the garage including remote garage door opener. Enjoy peaceful evenings on the lovely back stamp concrete patio overlooking a nice backyard or take a leisurely stroll around the community pond just steps from your door, a truly serene setting. The fully finished basement offers even more living space, complete with a fifth bedroom and cozy rec room. Flexible closing available. Don't miss your chance to own this one of a kind home in a vibrant, established community. Fully Fenced !! Must be seen!! (id:50886)
Homelife/miracle Realty Ltd
#314 - 2502 Rutherford Road
Vaughan, Ontario
The unit is partially furnished for a convenient move-in and has been meticulously maintained by the landlord, truly a must-see! Immediate Move-in. Rent includes all utilities + cable TV + internet. Spacious 2-Bedroom,2-Bath Suite featuring a desirable open-concept layout and bright, sun-filled west exposure. Enjoy a large eat-in kitchen with ample cabinet space. The building also offers a weekly shuttle service to shopping and additional parking spaces available for rent.*****The legal rental price is $2,959.18, a 2% discount is available for timely rent payments. Take advantage of this 2% discount for paying rent on time, and reduce your rent to the asking price and pay $2,900 per month. (id:50886)
Homelife Frontier Realty Inc.

