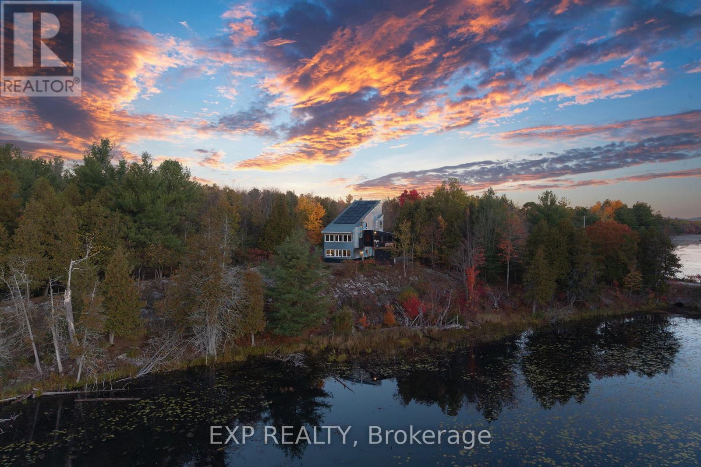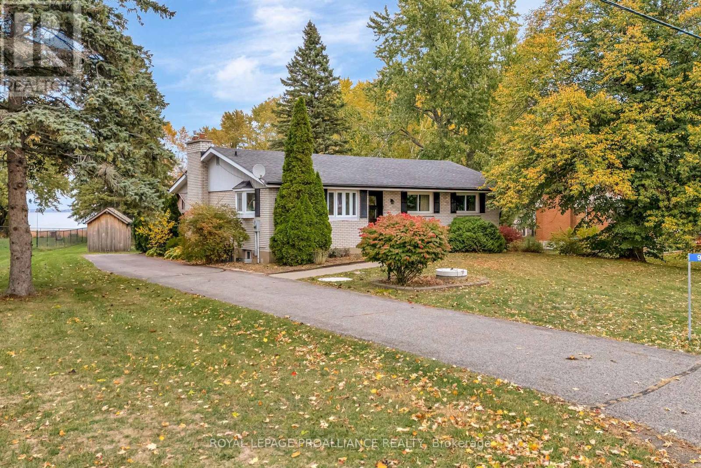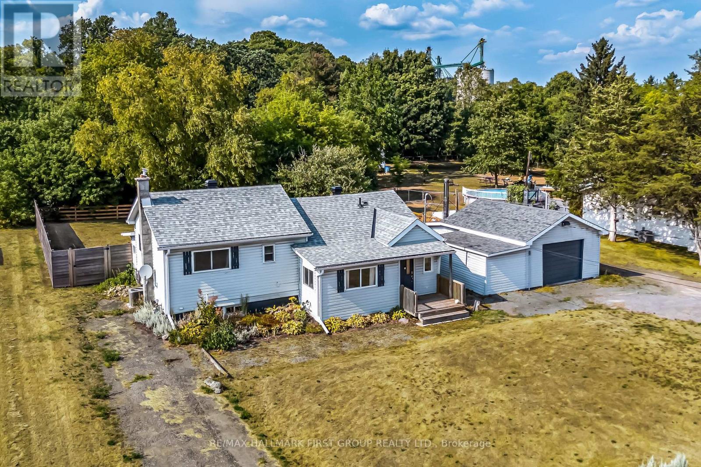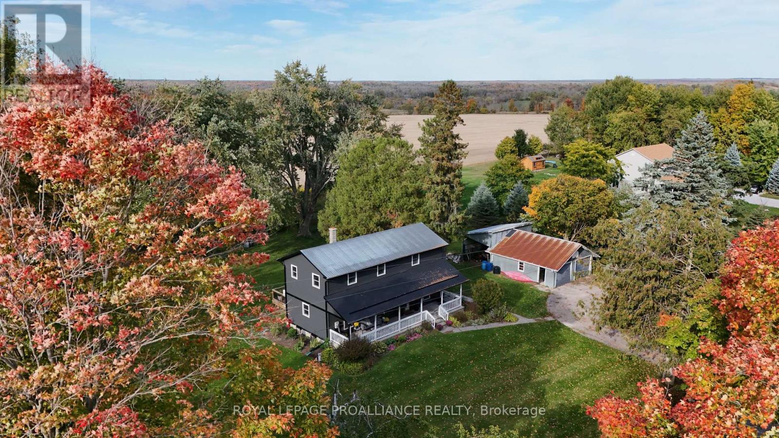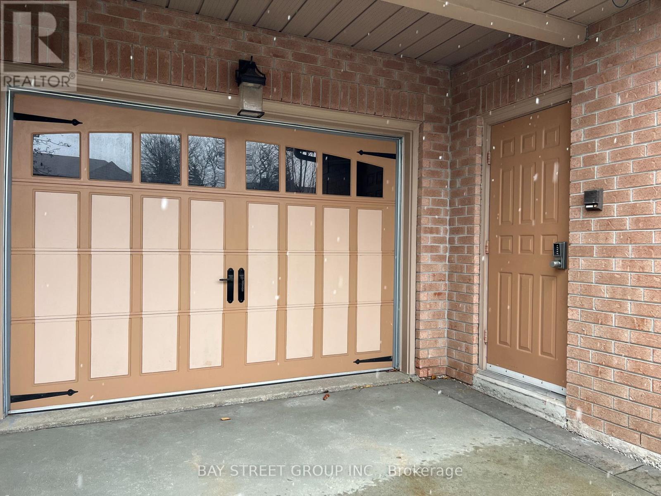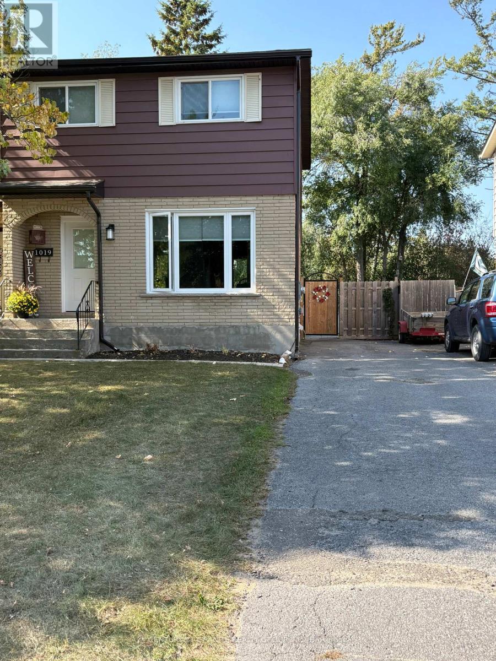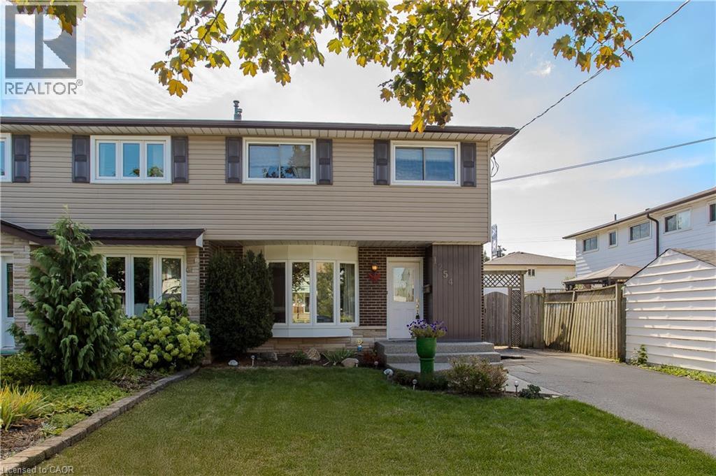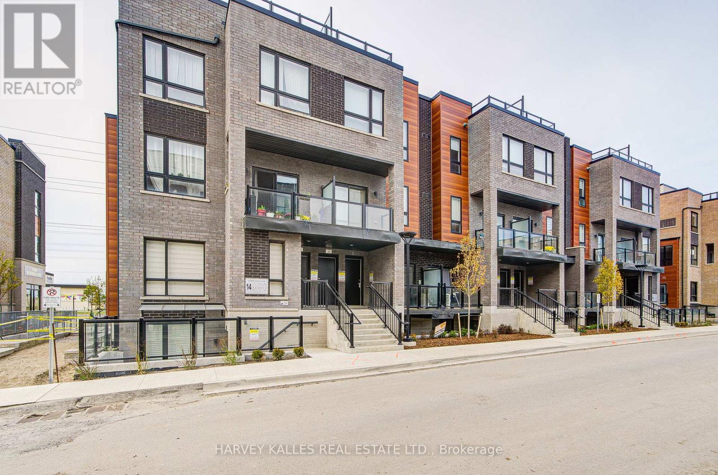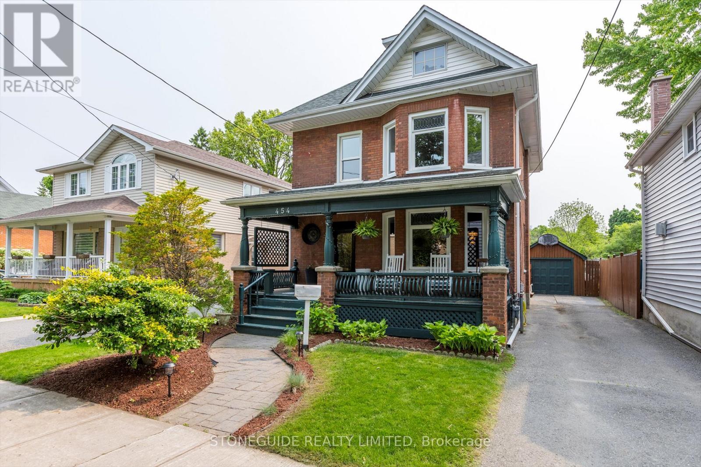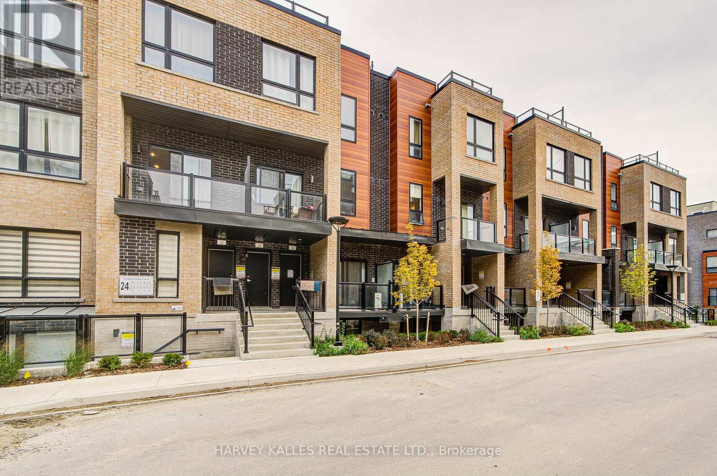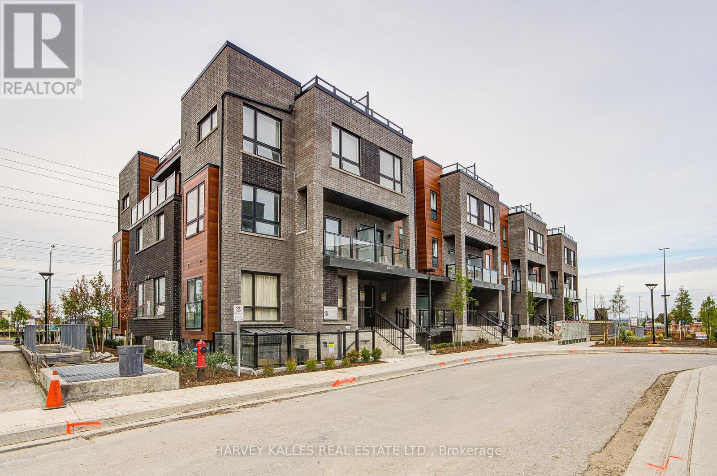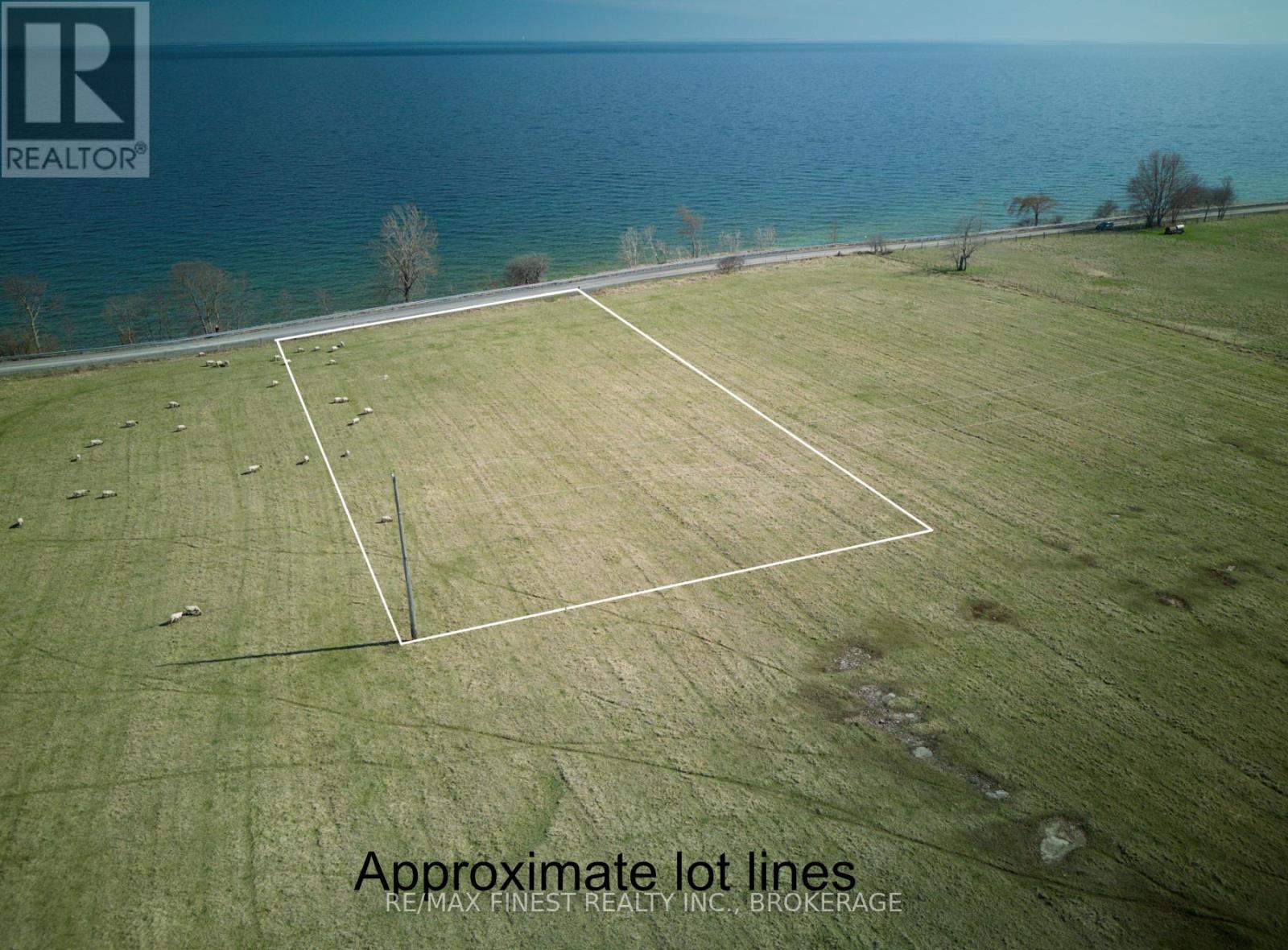225 Woodcock's Mills Road
Stone Mills, Ontario
**Luxury Meets Sustainability** Set on 25 acres of private forest, granite, and protected spring-fed ponds/wetlands, this modern architectural home blends luxury living with complete energy flexibility. Built in 2014 and upgraded in 2024 with a premium solar array and Growatt battery backup, the home remains fully connected to Hydro at all times. Solar simply offsets your costs-or with an easy phone or laptop app, you can choose to run entirely on solar. It's intuitive, secure, and designed for comfort.The residence stands out with galvanized steel, wood, and black accents. Inside, the upper level features soaring ceilings, hardwood floors, a wood-burning stove, stainless-steel counters, and custom tilework. The primary suite is a true retreat with a massive deep soaker tub overlooking the wetlands and a stunning oversized black-tiled shower. The main level offers a redesigned foyer, new bathroom, and a large fourth bedroom currently used as an office.The land is exceptional: private hiking trails, mixed forest with hardwood you can sustainably harvest, maples ready to tap, foraging areas rich with mushrooms, and quiet water ideal for canoeing directly from the yard. Wildlife is abundant-herons, owls, eagles, deer, beavers, turtles, and migratory birds. A powered insulated Quonset building provides workshop, garage, storage, or studio options, and a fenced dog run adds convenience. With generous acreage and road frontage, there is potential for severance or a second residence (buyer to verify). Despite its privacy, the location is ideal: Tamworth (4 min), Napanee (20), Kingston (30), Prince Edward County (40), Belleville (45). A rare offering where modern luxury, natural beauty, and future-ready living come together. (id:50886)
Exp Realty
97 Roseland Drive
Quinte West, Ontario
Welcome to 97 Roseland Drive - your peaceful retreat between Quinte West and Prince Edward County! This charming 3+1 bedroom bungalow with 2 full bathrooms offers the perfect blend of comfort, updates, and location. Step inside to find gleaming hardwood floors, a bright and inviting main level, and tasteful updates throughout. The fully finished lower level provides excellent additional living space with a second bathroom, ideal for an in-law suite, guest space, or home office. There's plenty of storage and convenient access to the backyard oasis, where tranquility and nature await. Enjoy spectacular views of the Bay of Quinte from your own backyard. The waterfront is natural and currently limits direct access to the water, but it offers endless potential for future enhancement should you wish to create easier access. In the meantime, simply relax and take in the beautiful, tranquil views that make this property so special. Relax in the screened-in gazebo, unwind under mature trees, or take advantage of the large storage shed for hobbies and gardening. You'll love the sense of community and quiet surroundings, all while being just 10 minutes off Highway 401.This ideal location puts you 10 minutes to Wellington, 15 minutes to Picton, and within easy reach of Sandbanks Provincial Park and local wineries - making it the perfect place for those seeking a country feel with the best of the Bay of Quinte and Prince Edward County lifestyle nearby. (id:50886)
Royal LePage Proalliance Realty
18156 Telephone Road
Quinte West, Ontario
Charming 2 bedroom home in a desirable location on the outskirts of Trenton, set on a spacious 0.8-acre lot. This well-maintained property offers hardwood flooring throughout. Open-concept main floor features an updated kitchen, dining area, 4 pc bath & living room. The bright main floor also includes laundry and a versatile rear room ideal as an office or potential third bedroom. Upstairs, enjoy a sunny sitting area with a south-facing window, primary with electric fireplace and secondary bedroom. The partial basement is dry and perfect for storage. Outside, you'll find a single-car detached garage with power & space to work, fabulous rear deck with ample green space to enjoy, dual driveways for ample parking, generous sized front yard & more! Conveniently located within walking distance to the VIA Rail station, amenities and on school bus route. (id:50886)
RE/MAX Hallmark First Group Realty Ltd.
41 Sills Road
Centre Hastings, Ontario
Incredible curb appeal at this charming two-storey home on a quiet country road located a short drive to Stirling, Belleville and the Hwy 401. This impressively well maintained home has 3 bedrooms, 2 bathrooms, a finished rec room in the basement, main floor laundry and a detached garage or workshop. The wood pellet stove efficiently heats the home with backup electric baseboard for peace of mind. Outside, you'll find a beautiful covered front porch overlooking the front yard and an elevated deck facing the natural surroundings beyond the spacious backyard. The updated siding (2023) and metal roof give the home a sharp and polished look. Other recent upgrades a Culligan water softener, UV system, and reverse osmosis system (2019), new water heater (2021), new well pump (2023), septic system rejuvenation (2021) Whirlpool kitchen appliances (2019), and Maytag smart washer and dryer (2023). A solid home in a desirable location, ready for its next owners to enjoy. (id:50886)
Royal LePage Proalliance Realty
Bsmt - 52 Loring Cres
Markham, Ontario
Great Family Home In The Heart Of Unionville. Renovated 2 Br, Laminate Floor Throughout. Separate Entrance, 1*3 piece bathrooms. 2 Parking Spot. Mins To Hwy 407, Go Station, Uptown Markham. Great School District, Close To Public Transit, Town Centre, Supermarket, Restaurant, Community Centre. Must See! (id:50886)
Bay Street Group Inc.
1019 Sprucewood Crescent
Kingston, Ontario
1019 Spruceood Cres is an adorable semi-detached, 2 story home, with 3 beds and 2 baths, located in the fantastic neighbourhood of Cataraqui Woods! Lots of natural light makes this home feel lovely and welcoming. A bright living room is great for snuggling up with a good book or playing with the kids, and a large dining room is perfect for family dinners. The kitchen has lots of cupboard space and is perfect for those who love to cook, all appliances included! Upstairs features 3 bedrooms that provide lots of space for a growing family and a newly updated bathroom. The lower level has a spacious rec room and a full 3 pc bath with a shower fantastic for guests. The gorgeously treed backyard is fully fenced, has one good sized shed and garbage sheed, and is perfect for enjoying time with friends and family on a warm summer night around the fire pit. This home has all new flooring on main and second level, new front door and all new blinds, new sofit, facia, eaves trough and leaf guard, interior freshly painted and in move in condition, just turn the key. Close to Catarqui Woods Public School, Loblaws, Walmart, and the Catarqui Shopping Centre and so many more amenities, 1019 Sprucewood is in an ideal location in the West End for those who don't want to travel all over town. Everything is close by! Make sure you check out this home! (id:50886)
Century 21 Granite Realty Group Inc.
1254 Treeland Street
Burlington, Ontario
Welcome to this lovely semi-detached home, offering 1,599 square feet of total living space in one of South Burlington’s most desirable and family-friendly neighbourhoods. Perfectly situated just steps from schools, parks, community amenities, and everyday conveniences, this home is designed with comfort and practicality in mind, making it an ideal choice for new and growing families alike. From the moment you arrive, the charm is evident with a long driveway, perennial gardens, and an aggregate walkway that lead you to the welcoming front entrance. Inside, the main level boasts an open and functional layout, ideal for family living and entertaining. A spacious living room filled with natural light through a large bay window flows seamlessly into the eat-in kitchen and dining area. With ample cabinetry and direct access to the rear yard, the kitchen is the heart of the home and a wonderful space for gathering. Upstairs, the primary bedroom is a bright and comfortable retreat with hardwood flooring. The upgraded 4-piece bathroom offers a modern tile shower, while three additional well-sized bedrooms provide plenty of space for children, guests, or a home office. The lower level adds even more value with a spacious rec room, adaptable for a playroom, media space, or fitness area. There’s room for everyone to spread out and enjoy. Outside, the fully fenced backyard is a private oasis for family enjoyment. An interlock stone patio sets the stage for barbecues and summer evenings, while ample green space provides room for kids or pets to play. A shed offers practical storage, and garden beds allow you to add your own touch. Blending charm, function, and convenience, this home presents an exceptional opportunity for families looking to plant roots in Burlington, in a neighbourhood where community, comfort, and everyday ease come together seamlessly. (id:50886)
Royal LePage Burloak Real Estate Services
Unit 12 - 12-14 Lytham Green Circle
Newmarket, Ontario
Direct from the Builder, this townhome comes with a builder's Tarion full warranty. This is not an assignment. Welcome to smart living at Glenway Urban Towns, built by Andrin Homes. Extremely great value for a brand new, never lived in townhouse. No wasted space, Rarely available for sale, three bedroom, three bathroom Includes TWO parking spots (One EV) and TWO lockers. Brick modern exterior facade, tons of natural light. Modern functional kitchen with open concept living, nine foot ceiling height, large windows, quality stainless steel energy efficient appliances included as well as washer/dryer. Energy Star Central air conditioning and heating. Granite kitchen countertops. Perfectly perched between Bathurst and Yonge off David Dr. Close to all amenities & walking distance to public transit bus terminal transport & GO train, Costco, retail plazas, restaurants & entertainment. Central Newmarket by Yonge & Davis Dr, beside the Newmarket bus terminal GO bus (great accessibility to Vaughan and TTC downtown subway) & the VIVA bus stations (direct to Newmarket/access to GO trains), a short drive to Newmarket GO train, Upper Canada Mall, Southlake Regional Heath Centre, public community centres, Lake Simcoe, Golf clubs, right beside a conservation trail/park. Facing Directly Towards Private community park, dog park, dog wash station and car wash stall. visitor parking. Cottage country is almost at your doorstep, offering great recreation from sailing, swimming and boating to hiking, cross-country skiing. The condo is now registered. (id:50886)
Harvey Kalles Real Estate Ltd.
454 Mark Street
Peterborough, Ontario
Situated in highly sought after East City, this beautiful 2 and a half story century home offers charm and character plus modern conveniences and updates and offers 4 bedrooms and 2.5 baths with detached garage. The gorgeous lot with a heated salt-water pool offers entertainment and fun. A covered front porch leads you inside to a beautiful main floor featuring a living room, dining room, kitchen with newer appliances and a lovely family room with a gas fireplace and sliding doors to your backyard oasis. The charming staircase takes you to the second story which offers 3 bedrooms, an updated bath and a den/family room and has new hardwood flooring throughout this space. The 3rd storey offers a private primary bedroom and bathroom with vaulted ceilings - the perfect place to unwind at the end of the day. This spacious and lovely home is within walking distance to restaurants, shopping, trails and downtown as well as providing easy access to the highway. Please see Attachments for a complete list of improvements and upgrades. Pool has been professionally closed for the season. (id:50886)
Stoneguide Realty Limited
16 - 24 Lytham Green Circle
Newmarket, Ontario
Direct from the Builder, this townhome comes with a builder's Tarion full warranty. This is not an assignment. Welcome to smart living at Glenway Urban Towns, built by Andrin Homes. Extremely great value for a brand new, never lived in townhouse. No wasted space, attractive one bedroom, one bathroom Includes one parking spot and TWO lockers. SECOND parking spot available right beside for only $20K. Brick modern exterior facade, tons of natural light. Modern functional kitchen with open concept living, nine foot ceiling height, large windows, quality stainless steel energy efficient appliances included as well as washer/dryer. Energy Star Central air conditioning and heating. Granite kitchen countertops. Perfectly perched between Bathurst and Yonge off David Dr. Close to all amenities & walking distance to public transit bus terminal transport & GO train, Costco, retail plazas, restaurants & entertainment. Central Newmarket by Yonge & Davis Dr, beside the Newmarket bus terminal GO bus (great accessibility to Vaughan and TTC downtown subway) & the VIVA bus stations (direct to Newmarket/access to GO trains), a short drive to Newmarket GO train, Upper Canada Mall, Southlake Regional Heath Centre, public community centres, Lake Simcoe, Golf clubs, right beside a conservation trail/park. Facing Directly Towards Private community park, dog park, dog wash station and car wash stall. visitor parking. Cottage country is almost at your doorstep, offering great recreation from sailing, swimming and boating to hiking,cross-country skiing. The condo is now registered and closed. (id:50886)
Harvey Kalles Real Estate Ltd.
11 - 18 Lytham Green Circle
Newmarket, Ontario
Direct from the Builder, this townhome comes with a builder's Tarion full warranty. This is not an assignment. Welcome to smart living at Glenway Urban Towns, built by Andrin Homes. Extremely great value for a brand new, never lived in townhouse. No wasted space, High demand upper , two bedroom, Two bathroom Includes TWO parking spots (One EV) and TWO lockers. Brick modern exterior facade, tons of natural light. Modern functional kitchen with open concept living, nine foot ceiling height, large windows, quality stainless steel energy efficient appliances included as well as washer/dryer. Energy Star Central air conditioning and heating. Granite kitchen countertops. Perfectly perched between Bathurst and Yonge off David Dr. Close to all amenities & walking distance to public transit bus terminal transport & GO train, Costco, retail plazas, restaurants & entertainment. Central Newmarket by Yonge & Davis Dr, beside the Newmarket bus terminal GO bus (great accessibility to Vaughan and TTC downtown subway) & the VIVA bus stations (direct to Newmarket/access to GO trains), a short drive to Newmarket GO train, Upper Canada Mall, Southlake Regional Heath Centre, public community centres, Lake Simcoe, Golf clubs, right beside a conservation trail/park. Facing Directly Towards Private community park, dog park, dog wash station and car wash stall. visitor parking. Cottage country is almost at your doorstep, offering great recreation from sailing, swimming and boating to hiking,cross-country skiing. The condo is now registered. (id:50886)
Harvey Kalles Real Estate Ltd.
Lt 17 Pt 2 South Shore Road
Loyalist, Ontario
South shore lake views, ready for your vision! This 1.21-acre lot on Amherst Island offers wide-open space, gentle terrain, and captivating sunrise views over Lake Ontario. Just a 15 minute ferry ride from Millhaven, it's an ideal spot to build your dream home or seasonal getaway. Enjoy public water access nearby without the waterfront taxes. This is peaceful island living and room to create the lifestyle you've been imagining-whether that includes gardens, a workshop, or simply quiet mornings on the porch. Amherst Island is perfectly situated within easy reach of Toronto, Ottawa, and Montreal. It can only be accessed by ferry which has contributed to the island's cultural and natural heritage landscape preservation, allowing it to remain a hidden gem. The ferry leaves Millhaven hourly at half past the hour, 20 hours/day, 365 days/year. Visitor return fare is $10.50. Please only access the property accompanied by a licensed REALTOR. (id:50886)
RE/MAX Finest Realty Inc.

