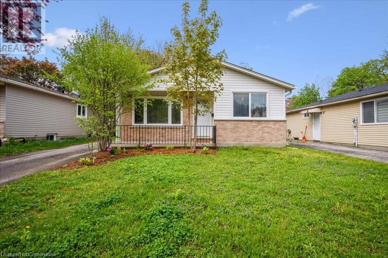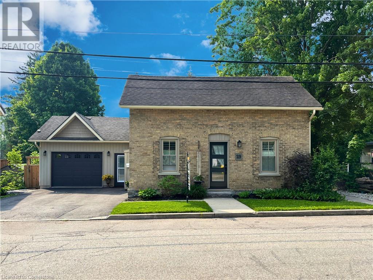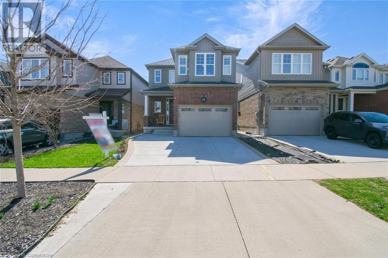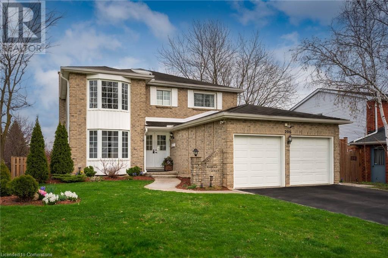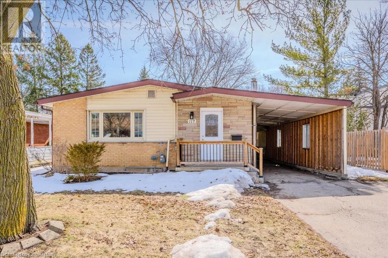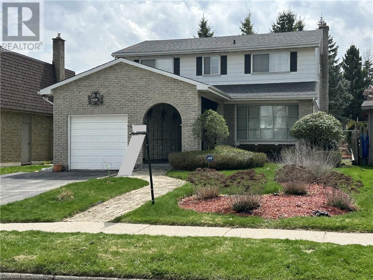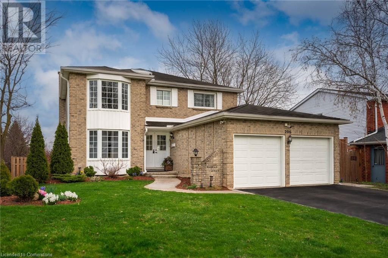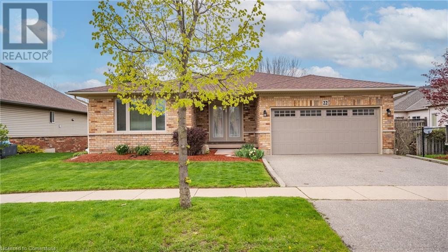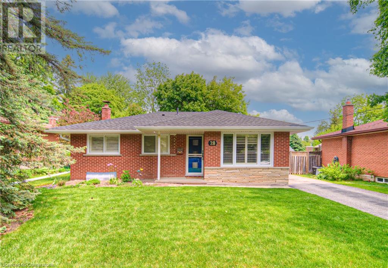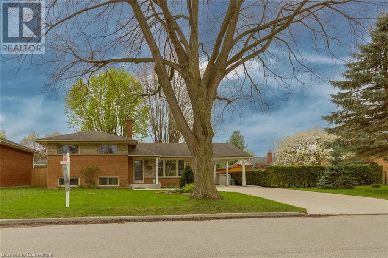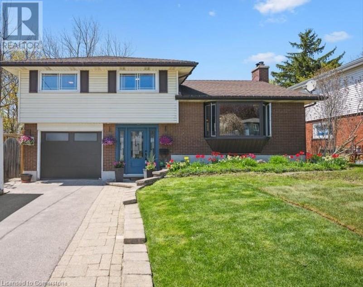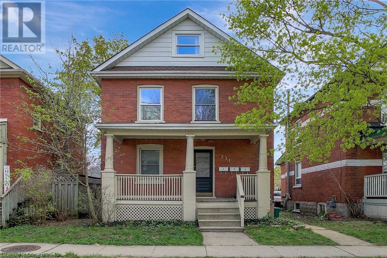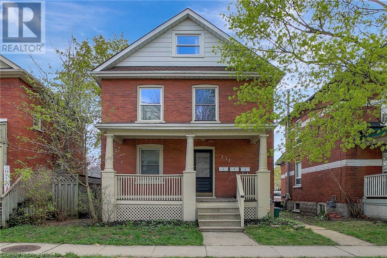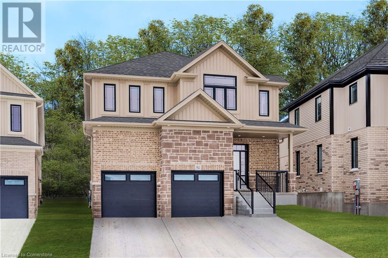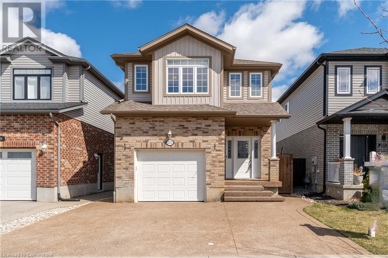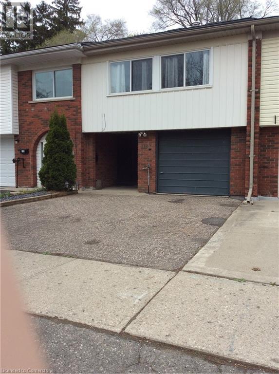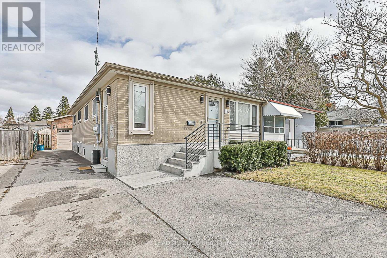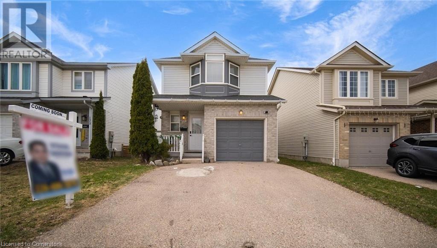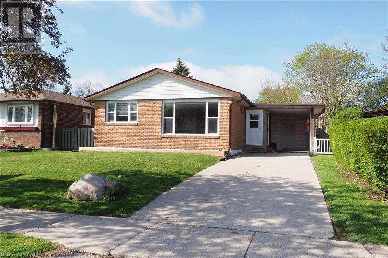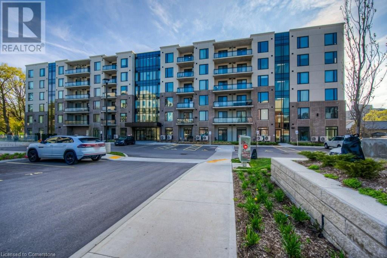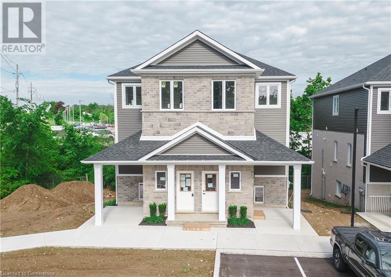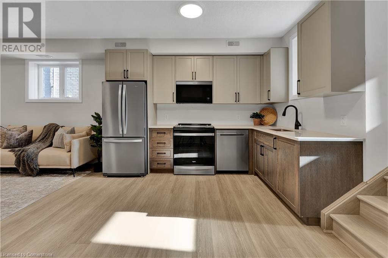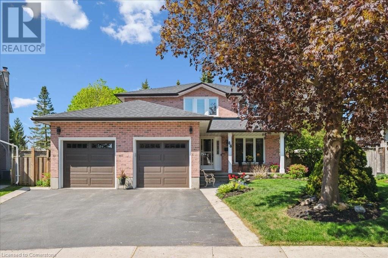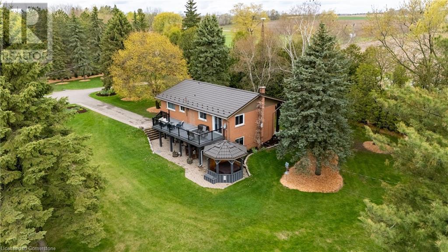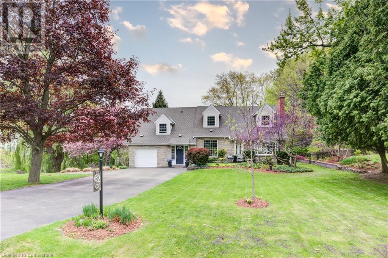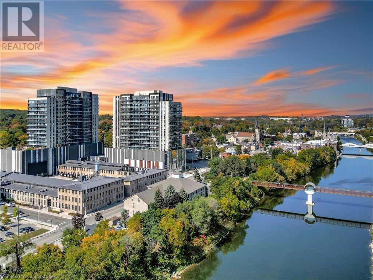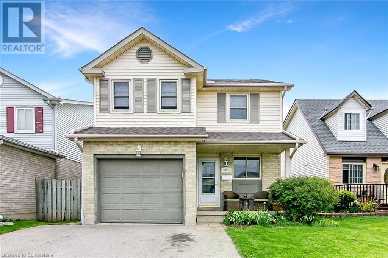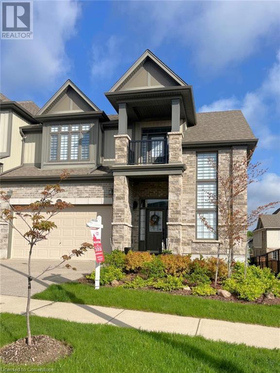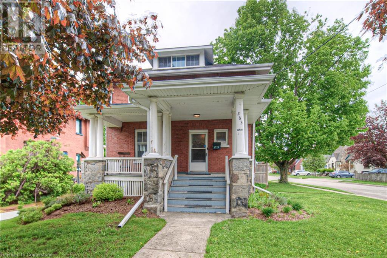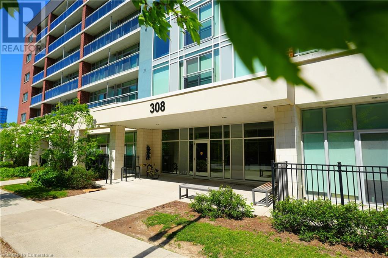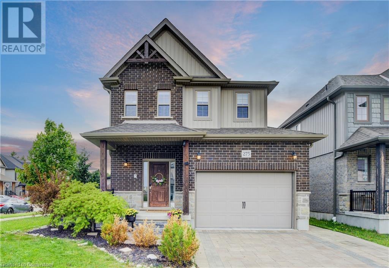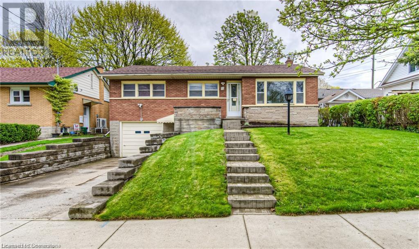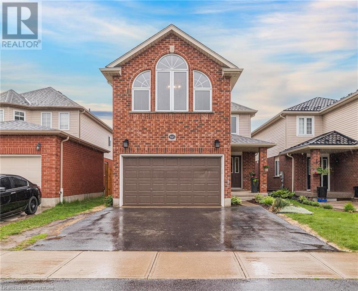108 Christopher Court
London, Ontario
READY TO MOVE IN - NEW CONSTRUCTION ! The Yellowstone functional design offering 2039 sq ft of living space. This impressive home features 3 bedrooms plus a large media room, 2.5 baths, and the potential for a future basement development (WALK OUT) with an oversized 1.5 car garage and plenty of driveway parking . Located on a prime pie lot with a back opening of 58 ft the property back onto conservation area and Thames River for added privacy . Comes with an 18.6 x10 covered deck perfect for entertaining. Ironstone's Ironclad Pricing Guarantee ensures you get: 9 main floor ceilings Ceramic tile in foyer, kitchen, finished laundry & baths Engineered hardwood floors throughout the great room Carpet in main floor bedroom, stairs to upper floors, upper areas, upper hallway(s), & bedrooms Hard surface kitchen countertops Laminate countertops in powder & bathrooms with tiled shower or 3/4 acrylic shower in each ensuite paved driveway Visit our Sales Office/Model Homes at 999 Deveron Crescent for viewings Saturdays and Sundays from 12 PM to 4 PM. Pictures shown are of the model home. This house is ready to move in! (id:50886)
RE/MAX Twin City Realty Inc.
35 Christopher Court
London, Ontario
READY TO MOVE IN -NEW CONSTRUCTION! The Montana functional design offering 1654 sq ft of living space. This impressive home features 3 bedrooms, 2.5 baths, and the potential for a future basement development (WALK OUT) with a 1.5 car garage. Ironclad Pricing Guarantee ensures you get: 9 main floor ceilings Ceramic tile in foyer, kitchen, finished laundry & baths Engineered hardwood floors throughout the great room Carpet in main floor bedroom, stairs to upper floors, upper areas, upper hallway(s), & bedrooms Hard surface kitchen countertops Laminate countertops in powder & bathrooms with tiled shower or 3/4 acrylic shower in each ensuite Stone paved driveway Visit our Sales Office/Model Homes at 999 Deveron Crescent for viewings Saturdays and Sundays from 12 PM to 4 PM. Pictures shown are of the model home. This house is ready to move in! (id:50886)
RE/MAX Twin City Realty Inc.
53 Karen Walk
Waterloo, Ontario
WELCOME TO YOUR NEW HOME! Located in a convenient location steps to the local elementary school and 2 universities, this family home is larger than it appears. Perfectly used as an inter-generational family home, home for those needing to be close to U of W or WLU, or for the savvy investor. The open concept, updated, eat-in kitchen and living room are perfect for gatherings and entertaining. Upstairs you'll find 3 good sized bedrooms and a renovated 4 piece bathroom. The lower level has another full bathroom and either 2 additional bedrooms, or a bedroom, and family room area with a side walk up door. This property would be ideal to duplex or use for a family needing plenty of bedrooms/office space. The lower basement offers yet another rec room/gym/playroom area and a utility room. All of this in a centrally located neighbourhood close to many ameneities and schools. Book your showing today! (Some photos have been virtually staged to better showcase the true potential of rooms and spaces. Please refer to the origininal unstaged photos in the media link or view in person) (id:50886)
Royal LePage Wolle Realty
200 Juniper Street
Woodstock, Ontario
Premium quality energy-efficient stone and brick expansive ranch bungalow 1829 sq. ft. built by Goodman Homes in 2018, with upgraded features throughout. Stunning entrance stone work, large double garage and stamped concrete driveway. Open airy interior feel with elevated ceilings and many surrounding windows in the living room. Walkout to landscaped private corner lot with iron fencing. Beautiful seating area on a stone patio with pergola covering and privacy evergreen trees. Lawn remote underground sprinkler system (lush grass result). Impressive kitchen with stone countertops, oversized island, newer appliances (gas stove and vent hood), spacious separate walk-in pantry and coffee bar section. Lovely dining space and massive living area with gas stone fireplace. Custom window blinds throughout. Wide plank engineered flooring on the main (no carpeting). The ample main floor laundry room is separate from a handy mudroom off the garage. So many storage spaces in the home. Oversized primary bedroom with walk-in closet and lovely double sink ensuite with shower and soaker tub. Second main double sized bedroom with huge window as well. Handy second full bath with dual bath/shower capacity. HVAC air filtration system, wireless garage door remote, Ring doorbell security. The undeveloped basement with bath rough-in is the size of the upper floor. Easily add two to three bedrooms (or games area and family room - currently a workout area, recreation room and storage. The subdivision is flanked with the agricultural land owned by Guelph University. This adds a natural calm feel to this area, close to amenities and trails but separate from the hustle bustle of traffic. You may not have viewed homes in this location before so you must be ready for loving this Euro feel home in a prime location. (id:50886)
R.w. Dyer Realty Inc.
29 Hall Street
Ayr, Ontario
Totally renovated in cottage-core elegance, this century home blends charming original features with stylish modern updates. The attached garage offers dual functionality (and is heated and cooled): a mudroom entry with ample storage, plus a separate space perfect for a games room, hobby area, or office if not used as a garage. With its exposed brick feature wall, the open-concept kitchen offers new cabinetry, updated countertops, an oversized island with storage and an extendable eating area, and a beautiful backyard view through newer windows with direct access to the back deck. The main floor also includes a spacious laundry room with a built-in office nook or butler’s pantry, two bathrooms (including a handy second shower), a dedicated coffee bar, and the ultimate private primary retreat. The primary bedroom features a spacious dressing room with custom built-ins and a luxurious ensuite with a curbless spa-style glass shower. Built-in cabinetry along the staircase adds both style and smart storage, leading to the second floor where you’ll find two good-sized lofted bedrooms—one with an electric fireplace. The immaculate stone basement is dry with good ceiling height, making it perfect for utilities or storage. Off the kitchen, the back deck leads to a new stone pathway and a standout outbuilding featuring a covered side patio—ideal for entertaining or relaxing outdoors. The yard is fully fenced with low-maintenance landscaping throughout. Located just steps to downtown Ayr, schools, shopping, trails, Jedburgh Pond, and the Nith River—and only minutes to the 401—this property offers that perfect blend of country charm and urban convenience. Stylish, unique, and ready for summer—don’t miss your chance to see this one. (id:50886)
R.w. Dyer Realty Inc.
14 Willowrun Drive
Kitchener, Ontario
Located in one of Kitchener’s most desirable neighbourhoods, 14 Willowrun Drive offers the perfect blend of comfort, style, and convenience at $899,000! Just 8 minutes to Highway 401, Cambridge, and 10 minutes to Guelph, this stunning 4-bedroom, 2.5-bathroom home is situated in a top-rated school district and close to scenic trails and prime shopping. The open-concept main floor showcases a spacious kitchen with granite countertops, stainless steel appliances, and ample cabinetry, flowing seamlessly into a bright living room with rich hardwood flooring and large windows. Upstairs, the oversized primary bedroom features a luxurious 4-piece ensuite, while the unfinished basement presents endless opportunities to customize a home gym, in-law suite, or additional living space. With its unbeatable location and exceptional features, this is a rare opportunity you won’t want to miss—book your showing today! (id:50886)
Exp Realty
206 Westvale Drive
Waterloo, Ontario
Located in the sought-after Westvale neighborhood of Waterloo, you do not want to miss this immaculately updated, spacious 4-bedroom, 2.5- bathroom, main and upper floor home PLUS a fully finished walk-out basement featuring a separate entrance, four additional bedrooms, two bathrooms, a kitchen and full laundry. This property presents an excellent opportunity for multi-generational living or potential rental income. Extensively updated, the home boasts a modernized kitchen and bathrooms, engineered flooring throughout, and stylish interior finishes, including new baseboards, casing, and doors. The exterior has been enhanced with a new back and side deck, fence, fresh landscaping, almost all updated windows , improved soffit, fascia, gutters, and downspouts. A new gas fireplace and pot lights add warmth and sophistication to the living space. Major improvements continue with an upgraded electrical panel and sump pump (2021), a newly paved driveway and appliances in 2020, and the addition of a new A/C unit, improved attic insulation, and a retaining wall in 2024. With ample parking, a thoughtfully designed layout, and a prime location close to schools, parks, transit, and amenities, this home offers both comfort and convenience. Whether you're looking for a spacious family home or an opportunity to maximize the potential of a fully finished lower level, this is a must-see! (id:50886)
Royal LePage Wolle Realty
117 Marshall Street
Waterloo, Ontario
This 5-bedroom, 2-bathroom home is a fantastic investment or starter home in a sought-after neighborhood. At 2025 square feet of useable space, it offers an efficient layout, easy maintenance and a great backyard for year round enjoyment. It also offers a LARGE 24 x 14 foot exterior workshop that is fully insulated and has electricity, which is perfect for projects, storage or a home business. It has a large framed-in carport that has a side entrance that allows easy access to the property. With 4 driveway parking spots this is a rare find in this bustling neighborhood. Conveniently located near top schools (Laurier, Waterloo University, Conestoga College, public & catholic schools), shopping centers, grocery stores, parks, recreational facilities, and public transit this property makes it easy to get around with or without a vehicle. New appliances and water softener, make this a low-maintenance property with great rental potential, therefore perfect for families, students or investors. Don't miss out on this great opportunity and contact us today for a viewing! Anything in the unit can be negotiated in the sale. (id:50886)
Leap Real Estate Services Inc.
247 Grey Silo Road Unit# 205
Waterloo, Ontario
Upscale Condo Living in Prestigious Carriage Crossing! Welcome to Trailside at Grey Silo Gate, nestled in the sought-after Carriage Crossing neighbourhood of Waterloo. This bright and expansive 2-bedroom, 2-bathroom condo offers over 1,325 sq. ft. of refined living space with exceptional upgrades throughout. The open-concept layout is designed for both comfort and style. A chef’s dream, the gourmet kitchen showcases stainless steel appliances, a large breakfast island, generous pantry, custom cabinetry, tile backsplash, and under-cabinet lighting. The spacious living and dining area flows seamlessly to a private covered balcony—perfect for entertaining or unwinding. Retreat to the serene primary suite, featuring dual closets and a spa-like ensuite with a glass-enclosed shower and premium finishes. A second bedroom or den, insuite laundry and a modern 4-piece bath provide additional comfort and flexibility. Additional highlights include two exclusive parking spaces (one underground, one surface), a dedicated storage locker, and access to well-maintained common areas including rooftop patio with Barbeques and lounge area. Ideally located near RIM Park, the 76-km Walter Bean Grand River Trail, Grey Silo Golf Club, top schools, universities, dining, shopping at Conestoga Mall, and quick access to the expressway—this is upscale condo living at its finest in one of Waterloo’s most coveted communities. (id:50886)
Royal LePage Wolle Realty
184 Forestwood Drive
Kitchener, Ontario
Welcome to this charming 1900 sq.ft. 4-bedroom, 3-bathroom home, perfectly designed for comfortable family living in a sought-after neighborhood. Ideally located near top-rated schools, parks, and shopping, it offers both space and convenience. The versatile layout features separate living and dining rooms, a cozy family room with fireplace, and sliding doors to a bright 3-season sunroom—ideal for relaxing or entertaining. Upstairs, four generously sized bedrooms include a primary suite with a 3-piece ensuite, while a full 4-piece bathroom serves the rest of the family. The unfinished lower level awaits your vision—whether it’s a home office, rec room, or guest space. Outside, the fully fenced, pool-sized yard invites kids to play and families to gather. With nearby trails and amenities, this is the perfect place to grow, connect, and call home. (id:50886)
R.w. Dyer Realty Inc.
39 Gordon Street
Cambridge, Ontario
WINDING STREETS AND MATURE TREES lead you to this captivating brick home in sought-after West Galt. The warm and welcoming living room features gleaming hardwood floors and a large picture window to let the sun in. Gather around the table in the open-concept dining room for the simple joys of good friends and good food. Your family will enjoy the large and friendly kitchen with ample cupboards and counterspace, newer appliances, sunny eating area and warm hardwood floors. There are sliders off the dining area to a deck and pergola featuring a serene setting of lovely trees, private grounds and lush greenery- ideal for outdoor relaxation and entertaining. The main floor also features 3 spacious bedrooms and a full bath. Downstairs you will find a full bath, convenient laundry area, and a rec room/ media room with a cozy gas fireplace that would be perfect for hobbies or watching old movies. There's also a versatile office area/bedroom and separate entrance to the basement that would be ideal to convert for multi-generations or in-law apartment. You'll appreciate the extra parking offered in the over-sized double driveway. Desirably located on a 69 x 108 ft treed lot close to greenspace, parks, schools, and major routes. SCENIC SETTING! Auto-confirm and Quick closing possible! (id:50886)
RE/MAX Solid Gold Realty (Ii) Ltd.
1294 8th Concession Road W Unit# 81
Flamborough, Ontario
Motivated Seller! Welcome to 81 Park Ln, Freelton—an inviting retreat nestled within the serene Beverly Hills Estate Year Round Park. This charming 3-bedroom, 1-bath mobile home offers a perfect blend of comfort and convenience, making it an ideal choice for those seeking a peaceful residential community. Step inside to discover a warm and welcoming living space, thoughtfully designed to maximize both functionality and style. The open-concept layout seamlessly connects the living room, dining area, and kitchen, creating a spacious environment perfect for entertaining or simply relaxing with family. Situated in the tranquil Beverly Hills Estate Year-Round Park, this property boasts a beautifully landscaped lot with mature trees and lush greenery, providing a picturesque backdrop for outdoor activities. Residents of the park enjoy access to a range of amenities, including walking trails, recreational facilities, and community events, fostering a friendly and vibrant neighborhood environment. 81 Park Ln is more than just a home; it's a lifestyle. Experience the tranquility and charm of park living while being conveniently located near local shops, dining, and major highways for easy commuting. Don't miss the opportunity to make this delightful mobile home your own. (id:50886)
RE/MAX Twin City Realty Inc.
RE/MAX Twin City Realty Inc. Brokerage-2
206 Westvale Drive
Waterloo, Ontario
Located in the sought-after Westvale neighborhood of Waterloo, you do not want to miss this immaculately updated, spacious 4-bedroom, 2.5- bathroom, main and upper floor home PLUS a fully finished walk-out basement featuring a separate entrance, four additional bedrooms, two bathrooms, a kitchen and full laundry. This property presents an excellent opportunity for multi-generational living or potential rental income. Extensively updated, the home boasts a modernized kitchen and bathrooms, engineered flooring throughout, and stylish interior finishes, including new baseboards, casing, and doors. The exterior has been enhanced with a new back and side deck, fence, fresh landscaping, almost all updated windows , improved soffit, fascia, gutters, and downspouts. A new gas fireplace and pot lights add warmth and sophistication to the living space. Major improvements continue with an upgraded electrical panel and sump pump (2021), a newly paved driveway and appliances in 2020, and the addition of a new A/C unit, improved attic insulation, and a retaining wall in 2024. With ample parking, a thoughtfully designed layout, and a prime location close to schools, parks, transit, and amenities, this home offers both comfort and convenience. Whether you're looking for a spacious family home or an opportunity to maximize the potential of a fully finished lower level, this is a must-see! (id:50886)
Royal LePage Wolle Realty
22 Cobblestone Drive
Paris, Ontario
Welcome to 22 Cobblestone Drive, being offered for the very first time. This stunning property offers the perfect blend of comfort, space, and style. The main floor features two generous bedrooms, including a luxurious primary suite complete with a tranquil 4-piece ensuite—your private retreat at the end of the day. You’ll love the ease of main-floor laundry and the additional 3-piece bath for guests or family. The bright, open-concept kitchen, living, and dining areas are flooded with natural light from large windows—some adorned with elegant California shutters. Step directly from the dining area or primary suite onto a spacious deck overlooking immaculately landscaped grounds. It’s the perfect space to relax with your morning coffee or entertain friends and family on warm evenings. The finished lower level offers incredible versatility with a spacious recreation room, cozy family room, an additional bedroom with its own 3-piece ensuite, and a private office/den—ideal for working from home or extra guest space. There’s also plenty of storage to keep everything organized and out of sight. Situated in a prime location close to top-rated schools, picturesque trails, shopping, and all the charming amenities Paris has to offer, this home truly checks every box. Don’t miss your chance to call this exceptional property home—schedule your private showing today! (id:50886)
RE/MAX Twin City Realty Inc.
28 Gerrard Avenue
Cambridge, Ontario
THIS LOVINGLY CARED FOR ALL BRICK 2 BEDROOM HESPELER BUNGALOW IS LOCATED IN A FAMILY FRIENDLY NEIGHBOURHOOD & SITS ON A LARGE LOT! WELL KEPT OVER THE YEARS THIS HOME HAS SO MUCH TO OFFER! HARDWOOD FLOORING IN THE LIVING ROOM & BEDROOMS. UPDATED WHITE KITCHEN WITH AMPLE CUPBOARD & COUNTER SPACE. INCLUDED ARE THE FRIDGE, STOVE & B-I DISHWASHER, LARGE 4 PIECE BATHROOM WITH WHIRLPOOL SOAKER TUB & CERAMIC FLOORING. THE LIVING ROOM & PRIMARY BEDROOM FEATURE CALIFORNIA SHUTTERS. ALL MAIN FLOOR WINDOWS HAVE BEEN REPLACED (EXCEPT 1 IN KITCHEN), THE A/C IS @ 4 YRS OLD & GAS FURNACE WAS INSTALLED IN 2011. THE UNSPOILED BASEMENT WITH POTENTIAL FOR LOTS OF EXTRA LIVING SPACE. THE ROOF SHINGLES, EAVES & SOFFITS WERE REPLACED IN 2024. THE HOT WATER TANK IS OWNED, & HYDRO PANEL IS BREAKERS. BEAUTIFUL INGROUND POOL INSTALLED IN 2004 WITH NEWER LINER, POOL HEATER, PUMP, ROBOT VACUUM & WINTER SAFTEY COVER. THE POOL AREA IS SEPARATELY FENCED FOR YOUR SAFETY. GAS HOOK-UP FOR BBQ.THIS HOME IS WITHIN WALKING DISTANCE TO SCHOOLS, PARKS, TRAILS, PUBLIC TRANSIT & SO MUCH MORE!! CHECK IT OUT..YOU WILL NOT BE SORRY YOU DID!! (id:50886)
RE/MAX Twin City Realty Inc.
3 Honeysuckle Crescent
London, Ontario
This spacious 4-level sidesplit is tucked into a fantastic neighbourhood in East London, just minutes from Fanshawe - College - making it perfect for families, investors or anyone looking for extra space to grow. Step inside to find a bright main floor featuring a generous living room and dining area, with sliding doors that lead out to a massive backyard oasis. Enjoy summer BBQs on the concrete patio under the charming pergola, with plenty of room for kids, pets, or future garden dreams. Upstairs, you'll find three comfortable bedrooms and a full bathroom, while the lower level boasts two large living spaces and a separate entrance - ideal for creating a future in-law suit or rental setup. The basement level offers even more potential, ready for your finishing touches. Sitting on a huge lot in a friendly, established neighbourhood, this home offers amazing versatility and opportunity. Whether you're a first time buyer, multi-generational family, or savvy investor, 3 honeysuckle is full of possibility. Come see it for yourself! (id:50886)
RE/MAX Twin City Realty Inc.
RE/MAX Centre City Realty Inc
254 Quickfall Drive
Waterloo, Ontario
Escape to Cottage Living Every Day! Why limit relaxation to weekends? This family home brings the cottage experience to your daily life with a thoughtfully designed layout and an incredible backyard oasis. Step into an updated kitchen featuring granite countertops, seamlessly opening to the great room and dinette area—perfect for family gatherings. Two walkouts lead to the backyard: one from the dinette and another from a versatile home gym (which could also serve as an additional bedroom with its own private 3-piece ensuite bath). Upstairs, you'll find three spacious bedrooms and a beautifully updated bathroom with a walk-in glass shower. The basement is a dream retreat, offering a cozy recreation room (man cave) complete with a dry bar, a 2-piece bathroom, and plenty of storage. The real magic happens outdoors—a backyard oasis designed for relaxation and entertainment. Dive into the inground pool (38 x 18 ft. with extra shallow area), soak in the hot tub, or gather around the propane fire pit under the stars. With a shed, garden area, and ample space to host family and friends, this home is the ultimate blend of comfort and fun. Don't miss your chance to own this exceptional property where every day feels like a getaway! (id:50886)
RE/MAX Twin City Realty Inc.
211 Dolph Street N
Cambridge, Ontario
Welcome to 211 Dolph St N, a fantastic opportunity for savvy first-time homebuyers and investors alike! This legal duplex offers two spacious units, upper unit featuring 2 bedrooms and 1 bathroom, main unit featuring 3 bedrooms and 2 bathrooms making it an ideal setup for families or individuals looking for comfortable living spaces. With the versatility to live in one unit while renting out the other, or to rent both units for maximum income potential, this property caters to a variety of living arrangements. Its prime location in Cambridge offers a steady rental market, and a great way to break into real estate. This duplex is not just a property; it's an opportunity to build wealth and create a comfortable living environment. Don’t miss your chance to own this incredible investment! (id:50886)
RE/MAX Twin City Realty Inc. Brokerage-2
155 Elmira Road N
Guelph, Ontario
An exceptional opportunity to own a fully updated, purpose-built legal duplex offering over 3,100 sqft of finished living space (2,254 sqft above grade + 916 sqft in the lower unit), complete with separate entrances, private garages, individual driveways, separate decks, furnaces, hydro meters, hot water tanks, and laundry facilities for each unit. The freshly painted main unit spans two spacious levels, featuring 4 large bedrooms, 2.5 bathrooms, an open-concept kitchen and family room with walkout to a private deck, and a generous primary suite with walk-in closet and a full ensuite with separate tub and shower. The second floor also includes a full bathroom and convenient laundry room. The bright lower-level unit offers 2 large bedrooms, oversized windows, an open kitchen and living space, its own laundry, a 4-piece bathroom with ensuite privilege, and a massive cold cellar for storage. With parking for 6 vehicles (2 garages + 4 driveway), this is a rare chance to invest, live in one unit and rent the other, or create the ideal multi-generational living setup in a high-demand location. (id:50886)
RE/MAX Real Estate Centre Inc. Brokerage-3
RE/MAX Real Estate Centre Inc.
211 Dolph Street N
Cambridge, Ontario
Welcome to 211 Dolph St N, a fantastic opportunity for savvy first-time homebuyers and investors alike! This legal duplex offers two spacious units, upper unit featuring 2 bedrooms and 1 bathroom, main unit featuring 3 bedrooms and 2 bathrooms making it an ideal setup for families or individuals looking for comfortable living spaces. With the versatility to live in one unit while renting out the other, or to rent both units for maximum income potential, this property caters to a variety of living arrangements. Its prime location in Cambridge offers a steady rental market, and a great way to break into real estate. This duplex is not just a property; it's an opportunity to build wealth and create a comfortable living environment. Don’t miss your chance to own this incredible investment! (id:50886)
RE/MAX Twin City Realty Inc. Brokerage-2
82 Quarry Park Drive
Kitchener, Ontario
***OPEN HOUSE SUNDAY 2-4 PM***BACKS ONTO GREENSPACE**IMMEDIATE POSSESSION/MOVE IN NOW **4 BEDROOMS + 3 FULL BATHROOMS, OFFICE, + VAULTED CEILINGS*** HUGE LOT & DRIVEWAY! SANDRA SPRINGS! KITCHENER'S NEWEST FAMILY SUBDIVISION. Exquisite stone detail on the front gives this home lovely curb appeal as soon as you see it. Modern finishing touches throughout in this grand home boasting over 2900 square feet. Large foyer entry, huge family room open to eat in the kitchen with QUARTZ COUNTER TOPS & BACKSPLASH! Entertainers dream kitchen, island with seating for 6! 9 foot ceilings, pot lights, modern millwork and trims. 4 BEDROOMS PLUS UPPER FLOOR OFFICE & 2 ENSUITES, 3 FULL BATHS perfect for the drawing family! FULLY LOADED WITH Designer upgrades such as upgraded lighting package, SOARING VAULTED CEILINGS. Photos are virtually staged. (id:50886)
RE/MAX Twin City Realty Inc.
212 Birkinshaw Road
Cambridge, Ontario
Welcome to 212 Birkinshaw rd. this stunning single detached home, nestled in a quiet and sought-after neighbourhood of South Cambridge. With exceptional curb appeal and a prime location offering convenient access to schools, downtown Galt, and Hwy 24, this property is the perfect blend of comfort, style, and practicality. Upon arrival, you’ll be greeted by a meticulously designed exposed concrete driveway with space for 3 cars, including convenient pathways leading to the backyard. The fully fenced backyard offers privacy and a peaceful retreat, featuring a spacious deck ideal for outdoor entertaining, a built-in shed, and low-maintenance turf grass. Inside, the main floor boasts a large foyer and is completely carpet-free, showcasing a seamless open-concept layout that’s perfect for modern living. A stylish powder room with a stone countertop adds a touch of luxury, while the kitchen is a chef’s dream, complete with stainless steel appliances, a stone countertop, breakfast bar, sleek backsplash, and a dual-section sink—ideal for everyday meals or hosting guests. Upstairs, you’ll find three spacious bedrooms, including a master suite with a luxurious 5-piece ensuite featuring his and her sinks, stone countertops, and a deep soaker tub—perfect for relaxing after a long day. The second-floor family room is a great spot for relaxation or family movie nights, while the main 4-piece bathroom with a tiled shower serves the other bedrooms. The fully finished basement adds extra living space, featuring a great storage area and a convenient 3-piece bathroom. This home truly offers the perfect combination of contemporary finishes and functional living spaces, making it a must-see. Don’t miss your chance to call this exceptional property your own! (id:50886)
Shaw Realty Group Inc.
118 Overlea Drive
Kitchener, Ontario
Check out this multi-level freehold townhouse which is great for raising a family or renting out rooms. The roof is metal so is built to last. The large kitchen/living area has a high vaulted ceiling to create openness, with a bank of windows facing the street. There are two good-sized bedrooms on the 2nd level and 2 bedrooms on the 4th level. Up on the top level is the primary bedroom with bathroom ensuite. This home is mainly carpet-free except for the stairs. There is a striking wood/wrought iron railing leading to the various levels. The double driveway is paved. (id:50886)
Exp Realty
13 Richardson Drive
Aurora, Ontario
This Is The One That You Have Been Waiting For! This 3+2 Bedroom / 4 Full Bathroom Bungalow With Huge Curb Appeal Has Been Fully Renovated From The Ground Up W/ A Fully Separate Income Generating Legal Basement Apartment & Has Been Lovingly Maintained. The Main Floor Owner Suite Features Tall Ceilings, Large Ceramic Tiles, Hardwood Flooring, Crown Molding, Stainless Steel Built-In Appliances, Large Windows, A Separate Laundry Room As Well As Another Laundry Set-Up In The Closet, 3 Bedrooms + 2 Full Bathrooms Including A Primary Bedroom Ensuite Bathroom. The Fully Separate & Renovated Basement Apartment Features A Separate Hydro Meter, Large Ceramic Tiles, Hardwood Flooring, Stainless Steel Built-In Appliances, Large Above Ground Windows, 2 Bedrooms + 2 Full Bathrooms Including A Primary Bedroom Ensuite Bathroom. Enjoy The Paved Driveway Leading To A Fully Detached Heated Garage W/ Separate Breaker Panel & Side Door. This Property Features, Separate Laundry Rooms (3 Total Set-Ups), Parking For 5.5 Cars, Fenced Backyard, Updated Parging, Brand New Winterized Tile Front Entrance Steps, 2 Year Old Roof, Owned Hot Water Tank, Newly Serviced Furnace & Fresh Coat Of Paint. The Fully Separate Legal Basement Apartment Is Perfect To Generate Monthly Income Or As A Fully Separate, Safe & Ultra-Comfortable In-Law Suite. This Property Is Perfect For Families & Investors. Enjoy The Convenient Location Steps From Yonge St & Bathurst W/ Restaurants, Transit, Shopping, Quick Access To Highways, Parks, Trails & So Much More. Book Your Appointment Today! (id:50886)
Century 21 Leading Edge Realty Inc.
179 Henhoeffer Crescent
Kitchener, Ontario
Welcome to 179 Henhoeffer Crescent, an exceptional 3-bedroom, 4-bathroom detached home located in the heart of the highly sought-after Laurentian Hills community in Kitchener. Priced at $779,000, this beautifully maintained 2-storey home offers 1,338 sq. ft. of bright, openconcept living space above grade, complemented by a fully finished basement perfect for a home office, rec room, or guest suite. The main floor features a spacious living and dining area, a functional kitchen with ample cabinetry, and a walkout to a private backyard—ideal for entertaining or relaxing with family. Upstairs, you'll find generously sized bedrooms, including a primary suite with its own ensuite bath. Additional highlights include 4 total bathrooms, central air conditioning, an attached garage, and parking for three vehicles. Located on a quiet, family-friendly street just minutes from parks, top-rated schools, shopping, public transit, and major routes, this home truly combines comfort, convenience, and value. Whether you're a growing family or first-time buyer, this is a must-see property. Book your private showing today and make it yours! (id:50886)
Exp Realty
33 Mcgarry Drive
Kitchener, Ontario
With 4 bedrooms and 2.5 baths on the upper levels, plus a sprawling rec room warmed by a gas fireplace below, this home delivers all the space you need today—and plenty of room for your family to grow into tomorrow. And speaking of growing... there’s something special about harvesting your own fresh vegetables from custom-built garden beds, or gathering handfuls of raspberries from a mature summer bush right in your own backyard. This charming yard features a pool in the summer and a skating rink in the winter. A large front foyer leads you into the traditional living room and dining room, with garden doors that open to your covered back deck. The eat-in kitchen is bright and inviting, with a cheerful window overlooking the yard. Off the kitchen, you’ll find a powder room, plus a thoughtfully designed side entrance with a second closet that easily handles the daily parade of backpacks, jackets, and muddy boots. Upstairs, the spacious primary bedroom offers a two-piece ensuite and a walk-in closet that feels more like a dressing room. Three more bedrooms and a beautifully modernized bathroom complete this level. From the smart solar pool heating system to the upgraded insulation and a Google Nest thermostat, this home helps you keep energy bills in check. And yes—gamers and remote workers alike will love the lightning-fast fibre optic internet with hardwired ethernet available. This staycation home truly has it all: an 80,000-litre pool with a newer pool liner 2023, a covered deck, and a 20’ x 35’ ice rink in winter (yes, the boards are included!). Imagine hosting a backyard hockey tournament—all while watching the sunset. And when it comes to location, Forest Heights checks every box. Just 30 seconds to the expressway and one minute from Superstore, Home Depot, and Sunrise Shopping Centre, this home is surrounded by excellent schools, scenic trails, sprawling parks, and even a skatepark with a library just around the corner. (id:50886)
RE/MAX Solid Gold Realty (Ii) Ltd.
39 Markwood Drive
Kitchener, Ontario
Welcome to 39 Markwood Dr. Located close to school, shopping and friendly neighbors. This beautiful three-bedroom home offers; open concept living area, master bedroom with walk-in closet, ensuite privileges, and walk-out to the patio, relaxing soaking tub, dry bar in rec-room, lots of storage, private back yard, storage shed, and carport with a workroom. This property will check off many boxes on your wants list for your next home. Book your private viewing with a realtor today. (id:50886)
Peak Realty Ltd.
103 Roger Street Unit# 414
Waterloo, Ontario
Sun-Filled Sophistication welcome to Suite 414—an exceptional 2-bedroom, 2-bathroom condo offering one of the best views in the building. Sunlight pours through oversized windows, illuminating the open-concept living space and drawing you toward a serene, treetop-facing balcony—your private retreat above the city. The modern kitchen features quartz counters, sleek cabinetry, and stainless steel appliances, flowing seamlessly into the dining and living areas. The generous primary suite includes a private ensuite and large closet, while the second bedroom offers flexible space for guests, a home office, or income potential. Why You’ll Love Living Here: - Prime Uptown/Downtown Location – Perfectly positioned between Uptown Waterloo and Downtown Kitchener, you're just minutes to Google HQ, the Innovation District, Grand River Hospital, and top employers. - LRT Access Just Steps Away – Simplify your commute with the nearby Allen Street LRT station. - Walkable to Trails, Parks & Amenities – Enjoy a morning jog along the Spur Line Trail, dinner in Uptown’s restaurants, or shopping at Belmont Village and the Kitchener Market. - Ideal for Downsizers & Professionals – Enjoy low-maintenance living with modern elegance and elevator access in a quiet, well-managed building. - Turnkey Investment Opportunity – With proximity to universities, tech campuses, and transit, this property offers excellent rental appeal and long-term growth potential. - Whether you're downsizing, investing, or seeking a stylish home base, you'll appreciate the quiet, professionally managed building, in-suite laundry, underground parking, storage locker, and lifestyle of ease. Comes with one underground parking spot and a storage locker for your convenience. Book your private showing today and discover what it means to live at the intersection of ease, elegance, and everyday convenience. (id:50886)
Real Broker Ontario Ltd.
800 Myers Road Unit# 107
Cambridge, Ontario
2 YEARS FREE CONDO FEES! Welcome to 107 - 800 Myers Rd at Creekside Trail! This charming 1-bedroom, 1-bathroom unit offers modern finishes and a convenient, low-maintenance lifestyle. This bright and inviting home features a spacious open-concept kitchen and living room, perfect for entertaining or relaxing. The kitchen is equipped with sleek stainless steel appliances, stunning quartz countertops, and contemporary two-toned cabinetry that adds both style and functionality. Located just a short distance from schools, shopping centers, and scenic trails, this unit is ideal for individuals or couples looking to enjoy comfort and convenience. Don't miss the opportunity to make this stylish space your own! **Open House every Saturday & Sunday from 2-4pm. Incentives: No Development Charges, Low Deposit Structure ($20,000 total), Parking Included, No Water Heater Rental, Kitchen Appliances Included, Up to $20,000 of Upgrades included. (id:50886)
Corcoran Horizon Realty
800 Myers Road Unit# 106
Cambridge, Ontario
2 YEARS FREE CONDO FEES! Welcome to 106 - 800 Myers Rd at Creekside Trail! Step into this beautifully designed 1-bedroom, 1-bathroom unit that combines modern style with easy, low-maintenance living. Bright and welcoming, the open-concept layout seamlessly connects the kitchen and living area—ideal for both entertaining guests and unwinding at home. The kitchen features stainless steel appliances, elegant quartz countertops, and eye-catching two-toned cabinetry that brings both flair and function to the space. Situated close to schools, shopping, and picturesque trails, this unit is a perfect fit for singles or couples seeking comfort and convenience. Don’t miss your chance to call this contemporary gem your home! **Open House every Saturday & Sunday from 2-4pm. Incentives: No Development Charges, Low Deposit Structure ($20,000 total), Parking Included, No Water Heater Rental, Kitchen Appliances Included, Up to $20,000 of Upgrades included. (id:50886)
Corcoran Horizon Realty
35 Moore Avenue N
Waterloo, Ontario
From the moment you step inside, you'll be captivated by the charm and warmth of this beautifully updated home. Featuring a bright, open-concept layout, this inviting residence offers three bedrooms, two bathrooms, a cozy covered porch, and a private, tree-lined backyard—perfect for relaxing with family or entertaining guests. You'll appreciate the stylish touches throughout, including hardwood flooring, sleek polished concrete countertops in the kitchen, stainless steel appliances, and a bright, newly finished basement offering ample storage and home office. With the new furnace (2022), central air/AC unit (2022), water softener (2025), dishwasher (2025), upper eavestroughs (2025), finished basement, home office & laundry room (2025) and Smart fire detectors+CO2 devices, this home is move-in ready. Thoughtfully maintained, this home is ideal for families, professionals, or investors. Located just steps from the highly regarded Elizabeth Ziegler Public School, Mary Allen Park, and the vibrant core of Uptown Waterloo, you'll enjoy unparalleled walkability. Explore nearby restaurants, shops, bakeries, and grocery stores—or take a stroll along the Spurline Trail to Waterloo Park, local universities, and more. Don't miss the opportunity to experience the lifestyle that comes with this prime location. Book your private showing today! (id:50886)
RE/MAX Twin City Realty Inc.
272 Herbert Street
Waterloo, Ontario
Welcome to 272 Herbert Street — an inviting 2-bedroom, 2-bathroom home nestled in one of Waterloo’s most sought-after neighbourhoods. From the charming front porch and professionally landscaped gardens to the expansive new deck and hardscaped backyard, every detail of this beautifully appointed home blends warmth, style, and effortless livability. Step inside to a bright, functional kitchen with ample cupboard and prep space—ideal for both everyday cooking and entertaining. The spacious dining room, bathed in natural light, is perfect for hosting dinner parties, while the generous living room, with custom built-in storage, offers the perfect setting to gather with friends, relax with a book, or enjoy a cozy night in. Patio doors lead to an oversized deck and thoughtfully designed lower patio, creating seamless indoor-outdoor living. Upstairs, you’ll find two large bedrooms and a convenient 2-piece bath. The fully finished basement adds versatile living space—perfect for a family room, home office, playroom, or creative studio. Outside, enjoy a detached garage, mature trees, and a tranquil backyard oasis. Just minutes from Uptown Waterloo, Google, Grand River Hospital, Sun Life, Catalyst 137, the LRT, restaurants, cafes, groceries, parks, the Spur Line Trail, and more—this home offers a rare combination of serenity and convenience. (id:50886)
Royal LePage Wolle Realty
88 Rose Bridge Crescent
Cambridge, Ontario
FIRST TIME ON THE MARKET!!! All brick 2-storey home with 5 bedrooms and 4 bathrooms located in the Hespeler area of Cambridge in proximity to 2 exit ramps of the 401 Hwy. Built on a premium pool sized lot it has plenty to offer for any family that has children, pets or extra live-in's. The fenced-in yard is a gardener's paradise which has beautiful easy to maintain gardens and areas for growing your own vegetables and there is still plenty of room for entertaining larger groups with a Pergolo patio area & hot tub. You will love the privacy the backyard provides! Inside, this home includes a carpet free main floor with a sunken family room with a wood burning brick fireplace, living room is bright and cheery with a large window, H/W floors & crown molding, dining room also has H/W floors & large window overlooking the vegetable gardens. Kitchen had new quartz countertops installed in 2024 and includes S/S fridge, stove & microwave along with a Bosch B/I dishwasher. Dinette area has a bay window overlooking the rear yard, patio & hot tub. The main floor also has a freshly painted Laundry room and 2pc. 2nd floor you will find 4 bedrooms with the Primary having a bright ensuite with W/I shower, heated tile flooring, skylight and plenty of counter space. There is still another 4 pc main bath located on the 2nd floor. If you require extra space the lower level is finished with a large recroom with wet bar, counter, shelving & cupboards. There is also an extra oversized bedroom with W/I closet and a 3pc ensuite. Additional information: the staircase was redone in 2023, roof shingles 2024, eavestroughs 2023, primary ensuite 2022, H/W floors in living room, dining room, primary bedroom and upper hallway 2023, kitchen quartz counter 2024, water softener 2024. Garage Doors with openers 2021, both Skylights in 2020. Walking distance to schools, parks, arena, community centre, churches & close to great shopping and restaurants. (id:50886)
Royal LePage Crown Realty Services
886160 Oxford Road 8
Bright, Ontario
Don’t miss this rare opportunity to acquire a unique and private property situated on over 3 acres of beautifully manicured lawn just on the outskirts of Bright. This 3-bedroom raised bungalow features a recently remodelled open-concept kitchen (April 2025), glass sliding doors off the kitchen that lead to a 12'x30' composite deck (2021) that is perfect for entertaining family and friends that over look your private back gardens, gazebo and hot tub (optional), and a 50-year warranty metal roof. The house also includes 2 additional bedrooms or offices on the lower level and features large windows that provide plenty of natural light throughout the home, creating a warm and inviting atmosphere. The property further includes a fully equipped 1,575 sq. ft. workshop complete with a bathroom and its own separate electrical service, making it ideal for business, hobby, or storage use. You’ll also find a Seacan shop and multiple versatile outbuildings—offering incredible flexibility for hobbyists, entrepreneurs, or those needing extra space. Both the home and the workshop are equipped with efficient geothermal heating and cooling systems (2016), ensuring year-round comfort and energy savings. Close to Kitchener, Woodstock, and Innerkip, and only a 10-minute drive to Highway 401, this property combines the peace of rural living with unbeatable convenience. With its blend of modern upgrades, functional outbuildings, and prime location, this one-of-a-kind property is a must-see!!! (id:50886)
RE/MAX Icon Realty
62 Maple Avenue
Flamborough, Ontario
Welcome to 62 Maple Avenue in exclusive Grand Vista Gardens—an extraordinary Cape Cod-style home perched above the breathtaking Dundas Valley. This meticulously renovated 4-bedroom, 4-bath residence blends timeless charm with modern sophistication, tucked on a quiet dead-end street surrounded by nature, conservation, and luxury. Every inch of this home has been thoughtfully reimagined with premium finishes and custom details. The main level features restored wide-plank hardwood in the kitchen, solid hickory hardwood throughout the living areas and office, and elegant original plaster ceilings and crown molding that nod to the home’s heritage. The kitchen has been refreshed to perfection, complemented by upgraded lighting, sleek door hardware, and stylish fixtures throughout. Upstairs, beautifully finished engineered hardwood leads to spacious bedrooms, including a serene primary retreat with a cozy fireplace, luxe ensuite with a jetted tub, spa-inspired shower, and designer details throughout. The main bathroom features vaulted ceilings and a reconfigured layout for added comfort and flow. The fully finished basement is a showstopper—complete with a bright living area, custom bathroom, laundry room, and walkout to your spectacular backyard oasis. Outdoors, indulge in your private paradise: a 20x40 heated in-ground pool surrounded by lush perennial gardens, pressed concrete patio, and seamless drainage. The south-facing yard teems with wildlife—deer, wild turkeys, and songbirds are your daily visitors, with panoramic escarpment views that change with the seasons. This coveted location offers the best of everything: walk to Webster’s Falls, Spencer Creek, and the Bruce Trail; explore nearby conservation areas and local farms; and enjoy the charm of Dundas, minutes from golf, McMaster, Aldershot GO, and major highways. A rare and refined lifestyle awaits—nature, luxury, and serenity, all in one unforgettable address. (id:50886)
Davenport Realty Brokerage - Brokerage 2
50 Grand Avenue S Unit# 809
Cambridge, Ontario
Welcome to 809 - 50 Grand Ave S, a stunning 2-bedroom, 2-bathroom condo located in the highly sought-after Gaslight District of Cambridge. This modern unit boasts an open concept design, seamlessly combining the kitchen and living room areas for a bright, inviting atmosphere. The chefs dream kitchen features stainless steel appliances, ample storage, plenty of counter space, and a custom double-sided island with drawers and cupboards for additional functionality and style. Both bedrooms are generously sized and come with large closets that have been upgraded with custom closet organizers to maximize storage space. The primary bedroom includes a private ensuite bathroom and a walkout to the extra-wide balcony, perfect for relaxing or enjoying the view. Custom blinds throughout the condo provide added privacy and style. Additional features of this condo include in-suite laundry and underground parking for added convenience. The building offers a wide range of amenities, including a fully-equipped gym, a party room for entertaining guests, and a rooftop area complete with BBQs and firepits, providing the perfect setting for socializing or unwinding. Located just steps from downtown Galt, you'll have easy access to a variety of restaurants, shops, and cafes. Don't miss the opportunity to live in one of Cambridges most desirable neighborhoods! (id:50886)
Corcoran Horizon Realty
586 Drummerhill Crescent
Waterloo, Ontario
Looking for a Home with a Pool!. Lovely detached 2 Storey home with single car garage, located on a quiet crescent in the desirable WESTVALE family neighborhood. Eat-in Kitchen with Dinette/Dining area and Breakfast bar. Convenient main floor 2pc powder room. French Doors lead to a open concept Family Room with cathedral ceilings, a cozy gas fireplace and a walkout to a private backyard oasis, with inviting Pool and Hot Tub. Just in time for those Summer Pool parties. Upstairs offers 3 Bedrooms, and a 4pc bath with a feature skylight. The lower level offers a finished Recreation room ideal for entertaining, fruit cellar, utility room, and laundry room with Rough-in for a future 3pc Bathroom. Updates include full main bathroom renovation Oct 2023 with marble shower enclosure and countertop, AC replaced June 2020 and pool pump replaced June 2023. Located close to Schools, Parks, Boardwalk shopping, Restaurants, Fitness center and Movie theatre, and Costco. Westvale is known for its active Home owners association, and Community events, making it an attractive destination for families. (id:50886)
RE/MAX Solid Gold Realty (Ii) Ltd.
582 Mayapple Street
Waterloo, Ontario
Luxury End-Unit Bungaloft Townhome in Vista Hills – Modern, Spacious & Accessible! Stunning 3-bed, 3-bath, freehold townhouse on 40 ft lot, offering over 2,500 sq. ft. of living space in desirable Waterloo location. This premium unit features 12’ ceilings on the main floor and soaring 24’ ceilings in the open living area, creating a grand, airy feel. Enjoy a modern kitchen with granite countertops, stainless steel appliances, and an enlarged deck off the dining area — perfect for entertaining. The main floor boasts a spacious primary suite with walk-in closet, 3-pc ensuite. Upstairs there are two additional bedrooms, a full bath and access to a private balcony. The basement is unfinished and awaiting your future design. This handicap-accessible home features extra wide doorways on the main floor, and a built-in shaft ready for a future elevator. The double garage includes an electric vehicle outlet. Located close to top schools, great shopping ( COSTCO) and within walking distance to excellent, almost unlimited hiking trails through Columbia Hills and Columbia Forest . Luxury, Comfort, and Convenience all in one! (id:50886)
Red And White Realty Inc.
56 Trailwood Crescent
Kitchener, Ontario
OPEN HOUSE SUNDAY 8th June 2:00 pm - 4:00 PM Fantastic Value in Desirable Forest Heights! upgraded kitchen, washrooms, floors and more Don’t miss this spacious 2-storey home with an attached garage, nestled on a quiet crescent in sought-after Forest Heights. Offering 3 bedrooms and 2 bathrooms, this family-friendly home is the perfect blend of comfort and convenience. Step into the bright living room—ideal for cozy evenings or family gatherings. The open-concept kitchen features a dishwasher and overlooks the fully fenced backyard. Walk out from the kitchen to a large deck, perfect for entertaining or enjoying summer evenings. A convenient 2-piece bathroom completes the main floor. Upstairs, you'll find 3 well-sized bedrooms and a full bathroom, providing plenty of space for the whole family. Whether you're a first-time buyer or looking for more room to grow, this home is a must-see call today (id:50886)
RE/MAX Real Estate Centre Inc.
263 Main St
Cambridge, Ontario
Welcome to this captivating century home—a truly exceptional place to raise your family. Built in 1913 and lovingly maintained over the years, this residence beautifully blends timeless architectural charm with spacious living space and potential. Set on a generous lot siding a quiet dead-end street, the home offers a safe and serene environment where children can play freely. The large, fenced yard includes playground equipment for immediate outdoor fun, and the property benefits from easy access to the driveway and garage via the peaceful side street. Located in the desirable East Side neighborhood, you'll enjoy a strong sense of community and convenient proximity to schools, parks, and local amenities. Just steps away from the vibrant Gaslight District and downtown, with quick access to Highway 8 and the 401.. From the moment you enter, you're welcomed by an elegant foyer adorned with ornate woodwork, setting the tone for the home's refined character. The main floor boasts a spacious open-concept layout featuring original fixtures, intricate trim, pocket doors, and soaring 9-foot ceilings—each detail adding depth and historical charm. The kitchen Discover is a blank canvas awaiting your personal touch and vision. Upstairs, a grand staircase leads to three generously sized bedrooms and two full bathrooms. The primary suite offers the comfort of an ensuite bathroom and ample closet space. A pull-down staircase reveals an expansive attic with excellent ceiling height, new windows, updated insulation, electrical, and abundant natural light—ready to be transformed into additional living space. The basement features high ceilings, an open layout, new windows, and a separate side entrance—perfect for additional living quarters or potential rental income. Additional highlights include parking for three vehicles, ample street parking, a new roof (2018), attic and basement windows (2018). This home is truly one of a kind-schedule a viewing today! (id:50886)
RE/MAX Twin City Realty Inc.
308 Lester Street Unit# 214
Waterloo, Ontario
Welcome to urban living at its finest! This contemporary 1-bedroom, 1-bathroom condo with a modern kitchen and dedicated parking offers the perfect blend of comfort and convenience in the heart of downtown Waterloo. Just steps from the University of Waterloo and Wilfrid Laurier University, and within walking distance to trendy shops, restaurants, cafes, and business hubs, this location is unbeatable. A short drive takes you to Conestoga College, making this unit ideal for students, professionals, or savvy investors. Enjoy stylish finishes, open-concept living, and a vibrant community setting. Don't miss this incredible opportunity to own in one of Waterloo’s most sought-after neighborhoods! (id:50886)
Coldwell Banker Peter Benninger Realty
275 Falconridge Drive
Kitchener, Ontario
Welcome to 275 Falconridge Drive—your dream home in one of the region’s most desirable neighbourhoods. This beautifully upgraded property features smart lock entrance, an open-concept kitchen, living, and dining area, high-end appliances, elegant bathrooms, and a walk-in closet. Enjoy the private backyard with a covered patio, pot lights, and BLUETOOTH SPEAKERS perfect for entertaining. Other highlights include spacious bedrooms, a dedicated office/family room, carpet-free flooring, and a large storage shed. FINISHED BASEMENT with a SEPARATE entrance offers INCOME potential or a comfortable IN-LAW suite. Located just a 2-minute walk from Grand River Trail, Kiwanis Park, Outdoor swimming pool and 5-minute drive to RIM Park, Grey Silo Golf Course, shoping plaza and more. (id:50886)
Coldwell Banker Peter Benninger Realty
9 Pauline Place
Guelph, Ontario
9 Pauline Pl is a spectacular 3-bdrm, 2-bathroom backsplit W/stunning backyard oasis nestled on tranquil cul-de-sac in Guelph's sought-after West Willow Woods neighbourhood! Upon entering you're greeted by open-concept living & dining area W/laminate floors, pot lighting & beautiful bay window that floods the space W/natural light, perfect space for relaxing W/family or entertaining. Spacious kitchen W/rich dark cabinetry, granite counters, S/S appliances, tiled backsplash & convenient pantry cupboard. Cozy breakfast nook W/vaulted ceilings & garden doors leads to serene backyard making it an ideal spot for morning coffee. The upper level houses a generous primary retreat W/laminate floors, expansive windows & ample closet space. Garden doors open to spacious upper deck offering picturesque tree-top views—perfect haven to unwind. Originally designed as 3 bdrms, the primary suite can easily be converted back to add 4th bdrm. Another sizable bdrm & 4pc main bath W/oversized vanity & shower/tub complete this level. The lower level extends the living space featuring add'l bdrm W/large window & rec room W/laminate floors, gas fireplace & projector screen for ultimate movie nights. Garden doors usher in natural light & lead to 4-season sunroom lined W/large windows, allowing you to enjoy the outdoors yr-round. Downstairs you'll find a versatile bonus room—ideal for office or hobby space—along with 4pc bath & laundry room equipped W/ample storage. Step into your private retreat in the beautifully landscaped fully fenced backyard. Spacious upper deck sets the stage for summer BBQs, while lower patio provides cozy spot for outdoor dining. Surrounded by mature trees & lush gardens for ample privacy. Tucked at the back is a charming bench swing nestled among the trees—your perfect hideaway! Around the corner from Marksam Park & short walk to Westwood PS. Mins from shopping, restaurants, groceries, LCBO & Willow West Mall. Quick access to Hanlon Pkwy makes commuting is a breeze (id:50886)
RE/MAX Real Estate Centre Inc.
99 Brierdale Drive
Kitchener, Ontario
Situated in the highly sought after neighborhood of Idlewood is the perfect blend of space, comfort, and energy efficiency in this bright and well-maintained 4-level backsplit. Featuring 4 spacious bedrooms and 2 full bathrooms, this home is ideal for families looking for room to grow and enjoy. Inside, you'll find a thoughtfully designed layout with multiple living areas, a finished basement offering additional living space, and plenty of storage throughout. Natural light floods the home, enhancing its warm and inviting atmosphere. Step outside to a large, private backyard—perfect for entertaining or relaxing. The expansive patio is ideal for summer gatherings, outdoor dining, or simply enjoying your own outdoor oasis. Practicality meets sustainability with solar panels on the roof, providing potential for additional income and reduced utility costs—a smart bonus for today’s eco-conscious homeowner. The property is close and walkable to schools and shopping plazas and offers parking for 3–4 vehicles, making it convenient for families and guests alike. This is more than just a home—it’s a lifestyle upgrade. Don’t miss your opportunity to own this versatile and energy-efficient gem! (id:50886)
Makey Real Estate Inc.
465 Burnett Avenue
Cambridge, Ontario
POOL FOR THE SUMMER!!! Welcome to 465 Burnett Avenue – A True Gem in the Heart of Cambridge! Nestled in one of Cambridge’s most desirable neighborhoods, this beautifully updated 4-bedroom, 3.5-bathroom home offers the epitome of style, comfort, and convenience. With over 3,400 sq ft of finished living space, including a fully finished basement, this property is ideal for families seeking room to grow and entertain. Step inside to discover a bright, modern fully renovated kitchen featuring sleek cabinetry, premium finishes, quartz countertops, mosaic backsplash, and ample space for cooking and gathering. The formal dining room offers an elegant setting for hosting dinner parties and family celebrations. The main floor boasts a functional layout with generous living areas and an abundance of natural light throughout. Upstairs, four spacious bedrooms provide comfortable retreats for every member of the household. The primary suite includes a sitting area, a luxurious ensuite bathroom and plenty of closet space. The fully finished basement adds even more living space with an additional bathroom and a large recreational room, perfect for a home theatre, gym, and kids' play area. Step outside to your private backyard oasis, complete with stamped concrete patio and a large sparkling in-ground pool making it ideal for summer relaxation and entertaining. The double car garage and wide concrete driveway provide plenty of parking and storage. Additional updates include a new roof (2019), furnace and A/C (2024), a new pool liner and safety cover (2023), and comprehensive basement upgrades completed in 2019, ensuring peace of mind for years to come. Located just minutes from Highway 401 access; schools; shopping; parks; and Shades Mill Beach and Conservation Area, 465 Burnett Avenue offers the best of suburban living with urban convenience. Don’t miss your chance to make this exceptional property your next home! (id:50886)
Royal LePage Wolle Realty
191 Allen Street E
Waterloo, Ontario
Welcome to 191 Allen St. E. This beautiful 3-bedroom bungalow is Located in the heart of Waterloo. This Great starter home is located close to all amenities and includes a basement with a separate side entrance, offering an additional living space or rental potential. Easy access to major highways. Located just minutes from Waterloo and Wilfrid Laurier University, Don't miss this chance to on a piece of Waterloo's charm! upgrades include Furnace and A/C. Call today for your private viewing. (id:50886)
RE/MAX Solid Gold Realty (Ii) Ltd.
345 Thomas Slee Drive
Kitchener, Ontario
LEGAL DUPLEX! Welcome to 345 Thomas Slee Drive, a beautifully maintained detached home located in the desirable Doon neighborhood of Kitchener. This spacious property features 4 bedrooms and 2 full bathrooms on the second floor, including a primary suite with a private en-suite and walk-in closet. The main floor offers a convenient powder room and laundry room, perfect for family living. A standout feature of this home is the fully legal secondary suite in the basement with a separate side entrance—ideal for rental income or multi-generational living (currently rented for $2,000/month). Step outside to a backyard oasis complete with an above-ground pool and a deck, perfect for summer entertaining. With 4 total parking spaces (1 in the garage and 3 in the driveway), this home offers both comfort and functionality in a prime location close to schools, parks, trails, and easy highway access. Whether you're seeking a family home with added income potential or a smart investment, this legal duplex is a must-see. (id:50886)
Exp Realty
137 Oneida Place
Kitchener, Ontario
Welcome to 137 Oneida Place, Kitchener — a charming home in the highly sought-after Chicopee neighbourhood. This residence boasts 3+1 bedrooms & 3 bathrooms. Drive into this beautifully maintained house where you’re greeted by lush landscaping & a beautifully manicured front yard. Step through the welcoming foyer into a carpet-free home with new luxury laminate flooring (2023). The living room, filled with natural light, is so bright, airy. Stunning kitchen, upgraded in 2023 with sleek white cabinetry, a trendy backsplash, quartz countertops & a beautiful cottage-style breakfast area. Adjacent to the kitchen is the dining room, the perfect setting for family meals or hosting dinner parties. This level also features family room complete with hardwood flooring & a wood-burning fireplace (not used for years by the sellers), creating a cozy atmosphere with beautiful backyard views. A convenient powder room with a new vanity completes the main level. Upstairs, you’ll find 3 spacious bedrooms featuring Engineered hardwood flooring. All bedrooms are bright & airy, overlooking peaceful exteriors. The 4pc bathroom on this level, renovated in 2023, includes a shower/tub combination. The fully finished walkout basement is the heart of the home, offering a large Rec Room, additional bedroom, 4pc bathroom & extra storage. Outside, you’ll find a fully fenced backyard oasis, complete with a large deck, a charming patio area, and a beautifully maintained lawn. The pool-sized backyard offers endless opportunities for summer gatherings & relaxation, with the storage shed. Additional updates include a water softener (2024). Situated just steps from the Grand River, scenic hiking trails & Chicopee Ski Hill, this home is perfectly located for outdoor adventures. Quick access to Highway 401,top-rated schools, shopping centers & all major amenities. Whether you’re investing, or searching for your forever home, this home is a move-in-ready gem. Book your showing today & make it yours. (id:50886)
RE/MAX Twin City Realty Inc.



