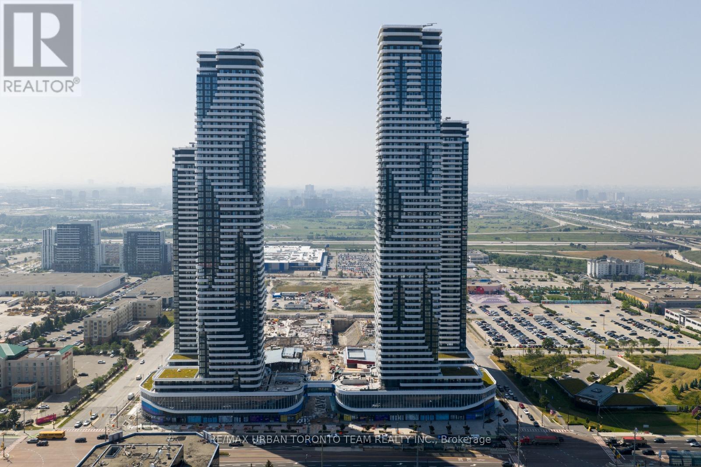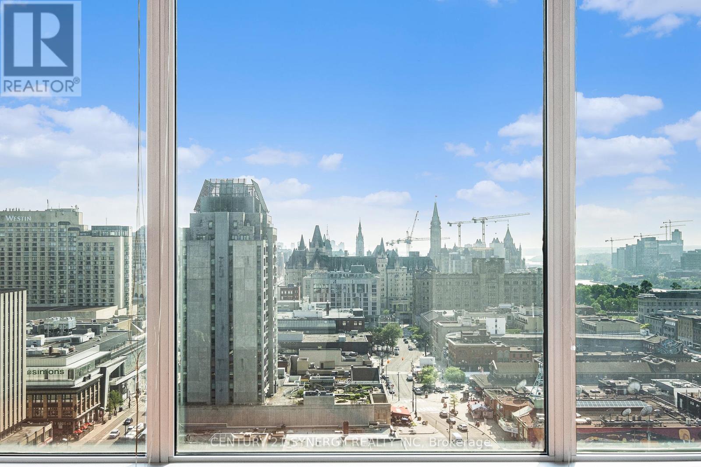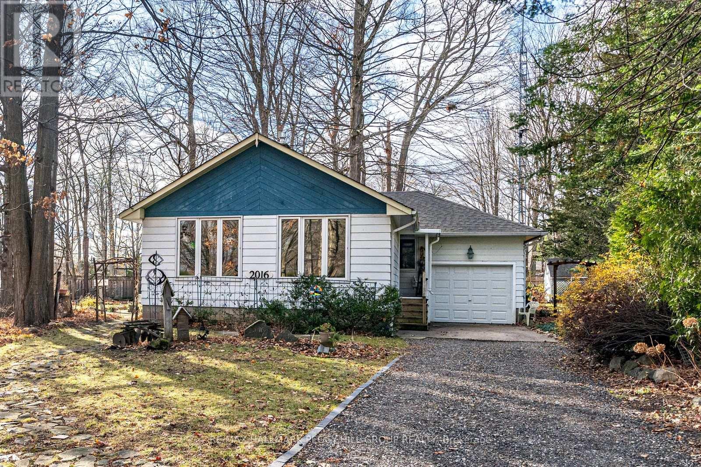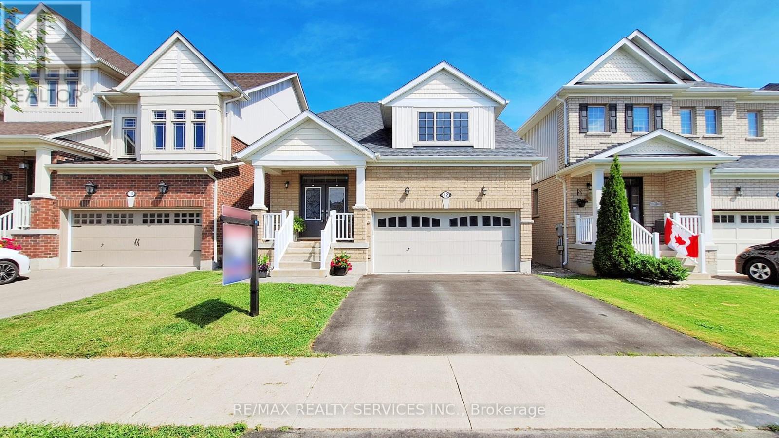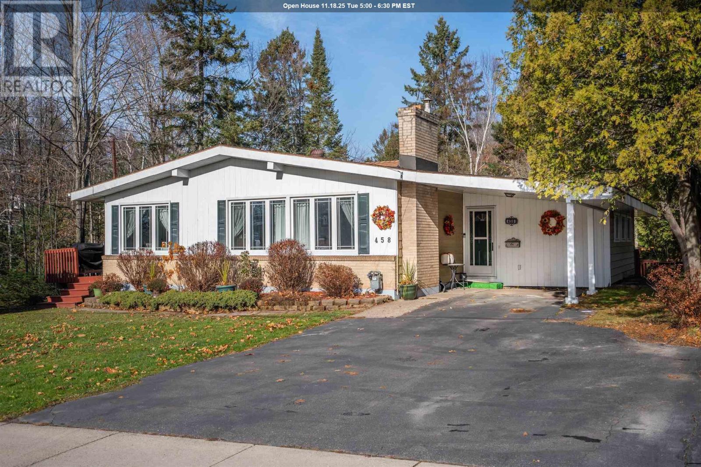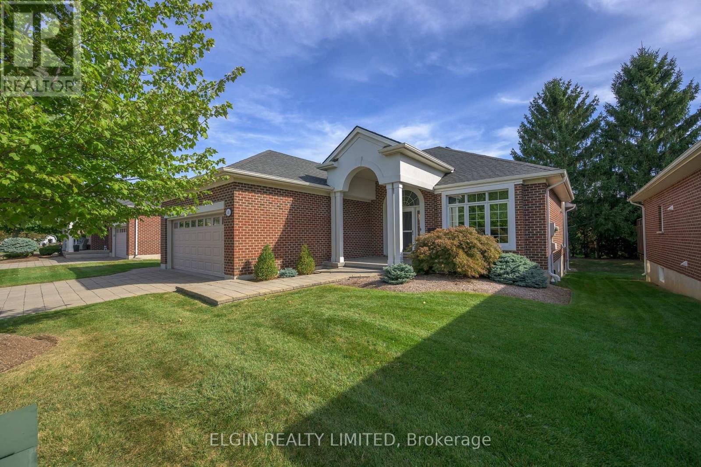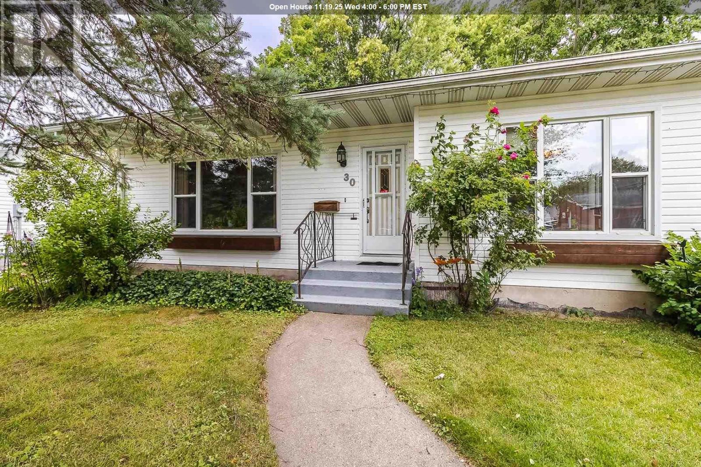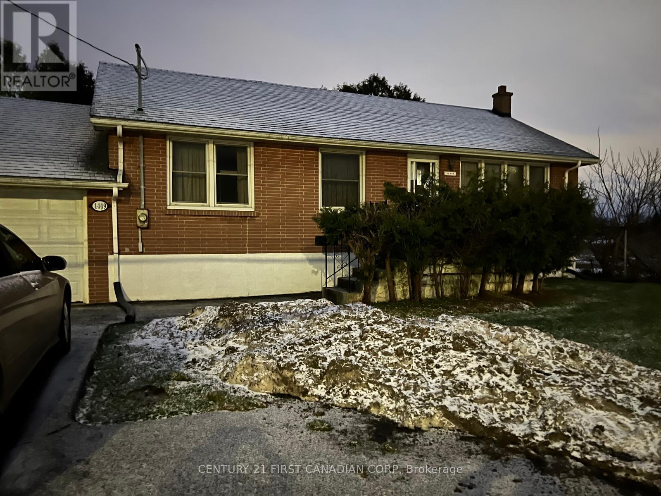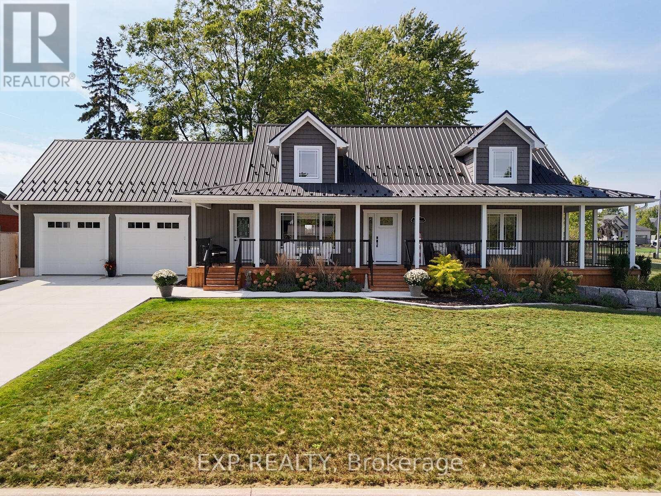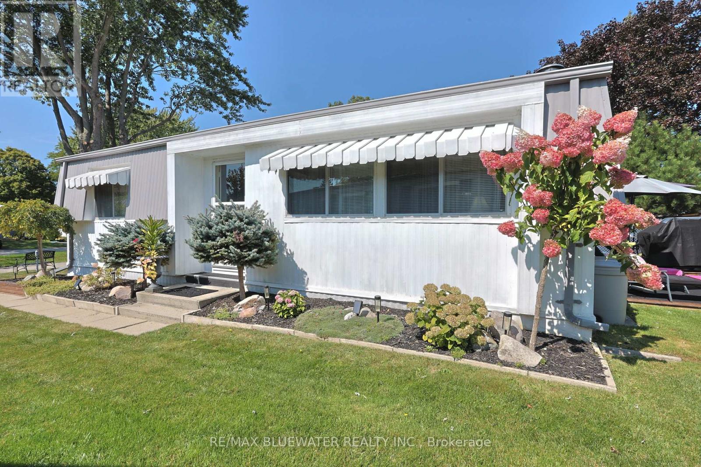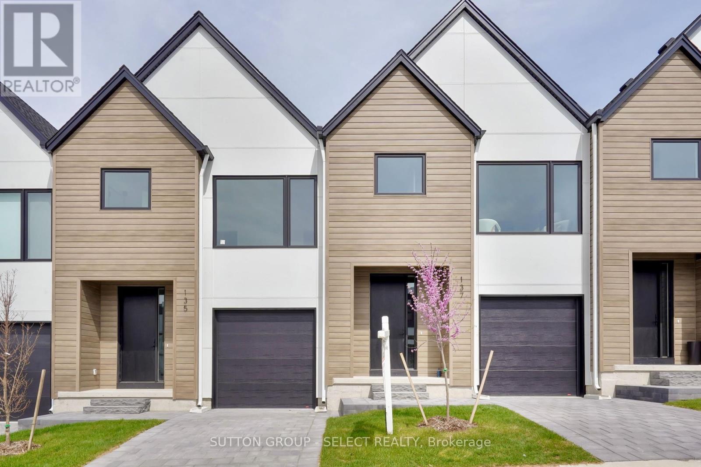151 - 1512 Walkley Road
Ottawa, Ontario
Open House Sunday Nov 23 from 2-4pm. Welcome to 1512 Walkley Rd, Unit 151 ~ a 2 Bedroom & 2 Bath condo close to all amenities. The Upper Level has abundant natural light and hardwood flooring in the open concept Living & Dining Rm. The bright, tiled Kitchen boasts a large island and patio doors leading to a balcony; great spot to enjoy morning coffee or end your day. In-suite Laundry on this Upper Level is also conveniently located in the Kitchen. 2nd Level features an open sitting area/office area at the top of the stairs that also overlooks the main living space below. The Primary Bedroom has a walk-in closet and a cheater door to the 4pc Main Bath as well as a patio door leading to a balcony. Another good size Bedroom completes the 2nd Level. This spacious condo awaits its new owners!!! (id:50886)
Royal LePage Team Realty
812 - 8 Interchange Way
Vaughan, Ontario
Festival Tower C - Brand New Building (going through final construction stages) 698 sq feet - 2 Bedroom & 1 Full bathroom, Balcony - Open concept kitchen living room, - ensuite laundry, stainless steel kitchen appliances included. Engineered hardwood floors, stone counter tops. 1 Parking & 1 locker includedIncluded (id:50886)
RE/MAX Urban Toronto Team Realty Inc.
2202 - 160 George Street
Ottawa, Ontario
Rarely Offered 2 Bedroom, 3 Bathroom Condo at The St. George. Welcome to this spacious DOUBLE ensuite bedroom and sun-filled condo in the heart of the city, offering over 2,000 sqft of modern living. Beautiful hardwood floors throughout and expansive west and south facing windows, natural light pours into every corner of this home. The kitchen features granite countertops, stainless steel appliances, abundant pot lighting, a large pantry, and a convenient coffee nook. Step onto the open sizable balcony to enjoy stunning views of Ottawa. The oversized primary bedroom boasts full-length, UPGRADED SOUNDPROOFING windows, greatly reducing the outdoor disturbances, a walk-through walk-in closet, offering a large soaker tub with double sink vanity. The second bedroom includes its own full ensuite and access to the ENCLOSED balcony which was an additional and expensive improvement paid by the owner. The balcony can be finished as an additional interior room. This unit features top-tier amenities including 24-hour security, an underground parking with a PRIVATE storage room, guest suite, fitness centre, indoor pool, saunas, and a landscaped 3rd-floor patio with gas BBQ and covered dining area. (Some pictures virtually staged) (id:50886)
Century 21 Synergy Realty Inc
2016 Kate Avenue
Innisfil, Ontario
NATURE, COMFORT AND CONVENIENCE IN THE HEART OF INNISFIL! Enjoy lakeside living just steps from Lake Simcoe, with beach access waiting at the end of the street in this beautifully updated 3-bedroom ranch bungalow. Perfectly located for everyday convenience, enjoy walking distance to Innisfil Beach Park, Innisfil Town Square, and all the essentials along Innisfil Beach Road, including restaurants, grocery stores, convenience stores, and the library. Commuters will love being just 15 minutes to Highway 400 and the Barrie South Go Station, and only 30 minutes to Downtown Barrie. Nestled on a large pie-shaped lot with a park-like setting, this home is surrounded by majestic mature trees and features stunning perennial gardens, a private patio, and a cozy firepit area for relaxing or entertaining outdoors. Inside, the open-concept living and dining area is warmed by a natural gas fireplace, while large bedroom windows frame peaceful views of nature. Ample parking and an attached garage offer added convenience, along with in-suite laundry to complete this inviting, move-in ready #HomeToStay! (id:50886)
RE/MAX Hallmark Peggy Hill Group Realty
12 Mccabe Lane
New Tecumseth, Ontario
Stunning Brookfield Bungaloft on one of the more desirable streets in Tottenham. Covered Front Porch W/Double Door Entry Leading to Fabulous Floor Plan Including Gourmet Kitchen Equipped W/Upgraded Cabinetry, Centre Breakfast Island W/Sink, Quartz Countertops, High End S/S Appliances & Ceramic B/S. Open Concept Great Room Open to Above Loft W/Gas Fireplace & Tons of Natural Sunlight W/18 ft Floor to Ceiling Windows. Dining Room Accented by Coffered Ceilings. Main Floor Primary Bedroom Boasting W/I Closet & 4Pc Bath W/Spa Master Shower Control Unit. Convenient Mud Room W/Garage Access & Custom Built-Ins. Loft Overlooks Main Floor Great Room & Boasts an extra Family Room, Bathroom & 2 Bedrooms. Pro-Finished Basement Includes Gorgeous Rec Area W/Accent Stone Wall W/Gas Fireplace & Kitchenette Featuring Quartz Counters W/Breakfast Bar, Ceramic Backsplash, Soft Close Cabinets & Bar Fridge & Sink. 2 Bedrooms, Laundry Rm & 4 PC Bath Finish of This Perfect Space for Entertaining. (id:50886)
RE/MAX Realty Services Inc.
458 Macdonald Ave
Sault Ste. Marie, Ontario
Welcome to 458 MacDonald Ave. A rarity to find in the heart of the city, this large 3 bedroom home is nestled up next to a ravine that provides the privacy and privilege of having only one neighbor. Thus the large two tiered deck in the back yard, enveloped in trees, offers PLENTY of privacy. Inside, the home boasts a large open living space with vaulted ceilings, an updated kitchen, three large bedrooms and an oversized rec room with Tons of living space as well as storage in the basement. Windows have all been updated, Roof 10 yrs, Furnace 2 yrs, Central air as well. Bonus room with patio doors to the deck. Call your Realtor and have a look! (id:50886)
Century 21 Choice Realty Inc.
45 - 101 Southgate Parkway
St. Thomas, Ontario
Welcome to Unit 45 - 101 Southgate Parkway, a beautifully maintained bungalow-style condo in the sought-after Wyndfield Ridge community of St. Thomas. As one of the largest units in the complex, this 3-bedroom, 2.5-bathroom home offers spacious, low-maintenance living in a quiet, well-kept neighbourhood. The main floor features an open-concept layout with vaulted ceilings and a gas fireplace in the living room. The kitchen flows into a semi-formal dining area, with patio doors leading to a private covered deck perfect for outdoor relaxation. You'll also find main floor laundry, a 2-car garage with epoxy floor with inside entry, and a primary bedroom with a private ensuite. The finished lower level adds a large family room with a second gas fireplace, a third bedroom, full bath, and a versatile den for hobbies or a home office. Enjoy easy access to parks, trails, shopping, and all nearby amenities in this desirable neighbourhood. Don't miss this opportunity schedule your private showing today! (id:50886)
Elgin Realty Limited
30 Carlbert St
Sault Ste. Marie, Ontario
Discover this exceptional one-owner home, meticulously built by Soo Mill Homes, located in the desirable east end of the city. This spacious backsplit features 3 + 1 bedrooms and 2 bathrooms, making it perfect for families of all sizes. Step inside to find newer hardwood floors and vaulted ceilings that create an airy, open atmosphere throughout the main living areas. Enjoy year-round comfort with two ductless heat pumps providing efficient heating and cooling. The finished basement feels like an extension of the main floor, boasting high ceilings that enhance the sense of space. This versatile area can easily serve as a workshop or be transformed into additional living space to suit your needs. Additionally, the home includes cold storage, a valuable feature for preserving your seasonal items. Entertain or relax outside on the multiple decks that lead to a charming pergola, perfect for al fresco dining. The kitchen, custom-built less than 15 years ago, combines functionality and style, making it a delightful space for cooking and gathering. This home truly checks all the boxes for the next family looking for comfort, quality, and a welcoming atmosphere. Don’t miss your chance to make this beautiful property your new home! (id:50886)
Exp Realty Brokerage
Basement - 1449 Oxford Street E
London East, Ontario
Welcome to 1449 Oxford Street East walk in distance to Fanshawe College. This remarkable property has been thoughtfully upgraded to combine modern elegance with classic charm. There are three spacious bedrooms with updated 3 piece bath. Great Tenant upstairs. Basement unit is available for the rent and have separate entrance. Discover the incredible property ideally situated near Fanshawe college, Restaurants grocery stores and bus stops. Currently three bedrooms available in the basement for immediate occupancy. (id:50886)
Century 21 First Canadian Corp
14 William Street
Tillsonburg, Ontario
This beautifully designed 2-storey home, built in 2023, sits on a desirable corner lot and offers exceptional curb appeal and modern style. With over 3,000 sq. ft of finished living space, it features 5 spacious bedrooms and 4 bathrooms, including a peaceful primary suite with a private 3-piece ensuite. Two bedrooms are located on the main floor, while the finished basement provides flexible space ideal for a home theatre, gym, or playroom. A second separate basement entry from the garage would be perfect for a granny suite or rental income possibilities. The stylish kitchen is a standout, complete with granite countertops, a gas stove, fridge, microwave. Additional upgrades include a soft water system with reverse osmosis, tankless hot water heater, custom closet organizers, and a large 2-car garage with convenient basement access. The fully fenced backyard is perfect for entertaining, featuring a cement patio, wooden deck, and a 10x12 shed with hydro. Outdoor upgrades continue with a concrete driveway and walkways, a charming pergola, an upgraded wraparound porch with handrails, and professional landscaping that enhances the property's beauty year-round. Located in the heart of Tillsonburg, this home is just minutes from parks, schools, and shopping. With it's friendly atmosphere and relaxed pace of life, Tillsonburg offers the perfect setting for families, retirees, or anyone seeking the warmth of small-town living. (id:50886)
Exp Realty
208 Biltmore Drive
South Huron, Ontario
Welcome to 208 Biltmore Drive, Grand Bend in the 55+ leased land adult community of Grand Cove Estates! Situated on a private cul-de-sac offering beautifully landscaped gardens. Deck offers privacy and space to relax outside with room for lots of patio furniture. This Pinery Model allows for lots of natural light throughout and updated laminate flooring throughout living space. Kitchen is just off the dining area and offers door to back deck for easy access for BBQ season. Living room with wood fireplace makes for a cozy feeling even during the colder months. This floorplan allows for spacious primary bedroom, second bedroom/den/office and full four piece bathroom with jetted tub! Grand Cove Estates is a 55+ land lease community located in the heart of Grand Bend. Grand Cove has activities for everybody from the heated saltwater pool, tennis courts, woodworking shop, garden plots, lawn bowling, dog park, green space, nature trails and so much more. All this and you are only a short walk to downtown Grand Bend and the sandy beaches of Lake Huron with the world-famous sunsets. Monthly land lease fee of $865.52 includes land lease, access to all amenities and taxes. (id:50886)
RE/MAX Bluewater Realty Inc.
133 - 1965 Upperpoint Gate
London South, Ontario
Beautiful modern townhome unit, ideally located in the highly sought-after Warbler Woods neighbourhood. This stylish interior unit offers 1750 sqft of thoughtfully designed living space, featuring 3 spacious bedrooms, 2.5 bathrooms and premium upgrades throughout. Step inside to discover an open-concept main floor boasting 9' ceilings, 8' doors, large windows and engineered oak flooring. The kitchen offers stainless steel appliances, custom cabinetry, quartz counters, large island with seating and pantry for added storage. Upstairs, you'll find a convenient laundry area along with 3 generously sized bedrooms and 2 full bathrooms. The primary suite is your private retreat, complete with hardwood flooring, walk-in closet, and gorgeous ensuite featuring quartz counters, double vanity, and glass shower. Step outside to your fully fenced backyard with a deck, perfect for outdoor hosting. Additional features include single-car garage with inside entry, private driveway, motorized shades on all windows for privacy, and unfinished basement ready for your personal touch. Located close to top schools, shopping, dining, parks, walking trails, and easy highway access, this home is perfectly situated for modern family living! *Photos are of a previous model with same layout and finishes (some variations in colour). (id:50886)
Sutton Group - Select Realty


