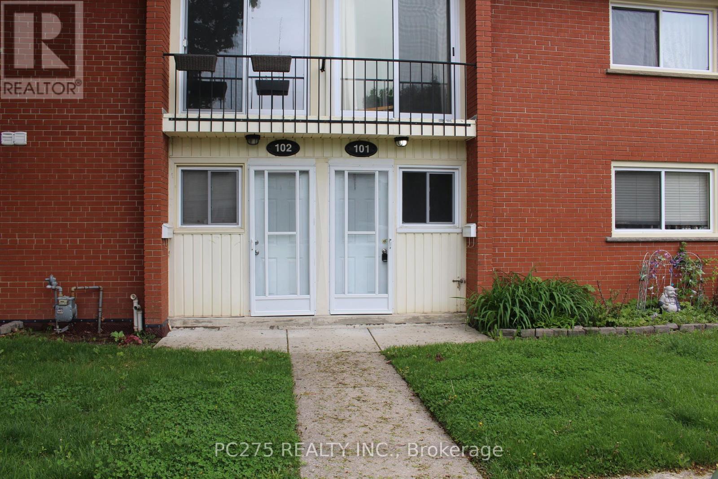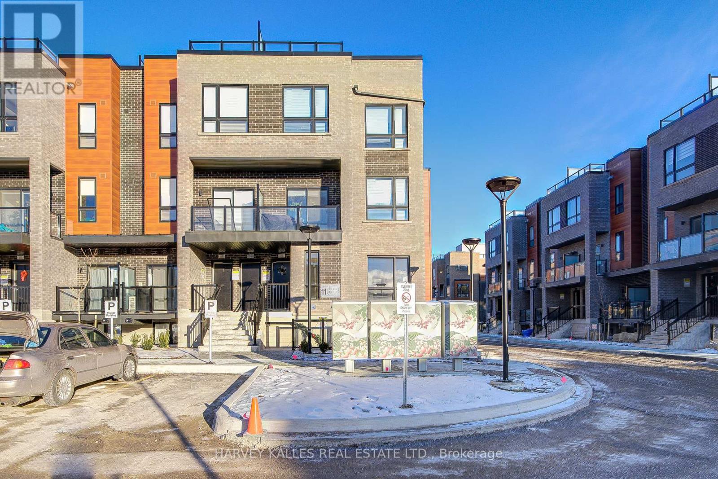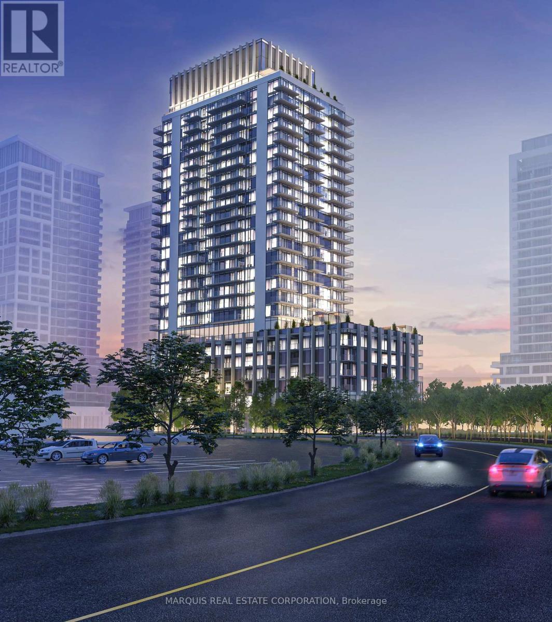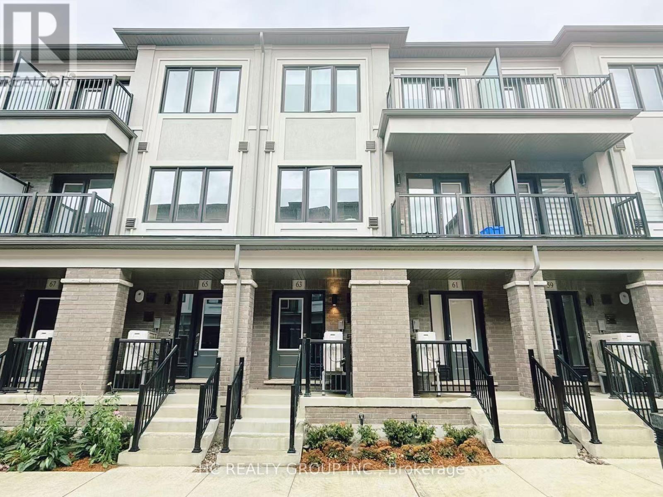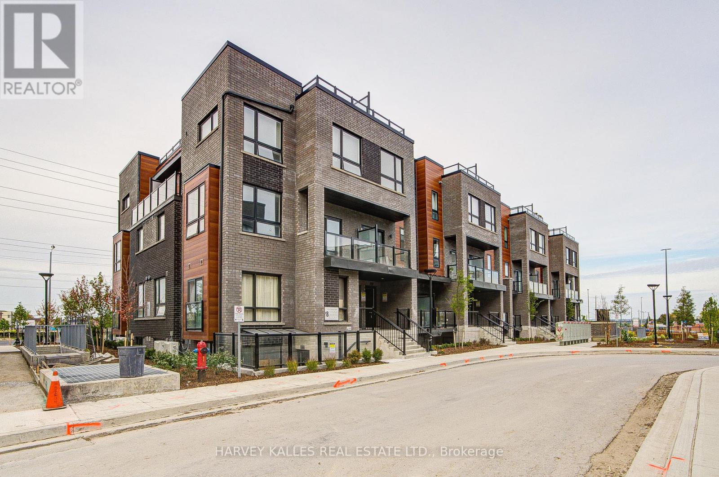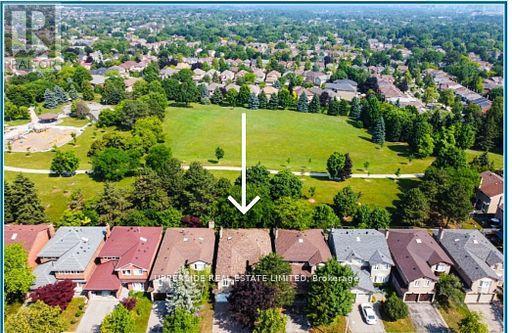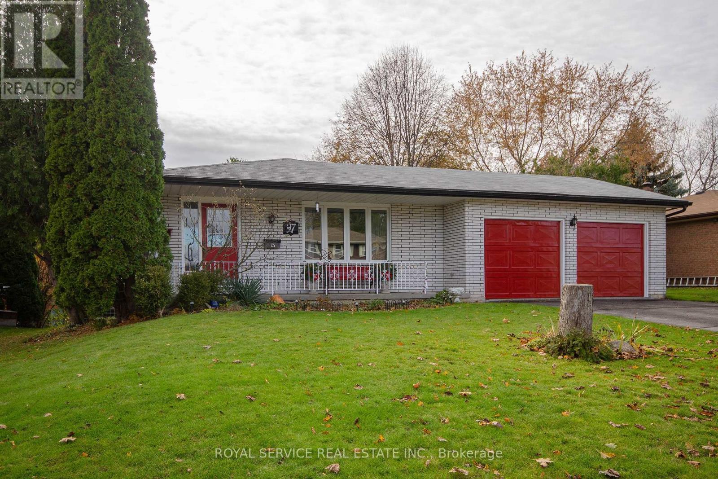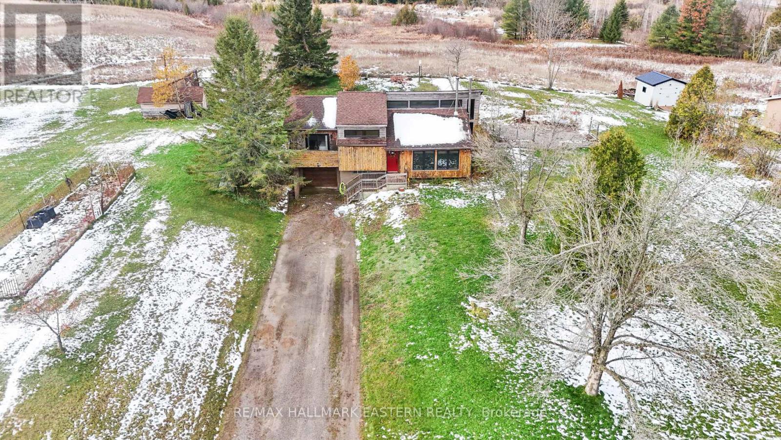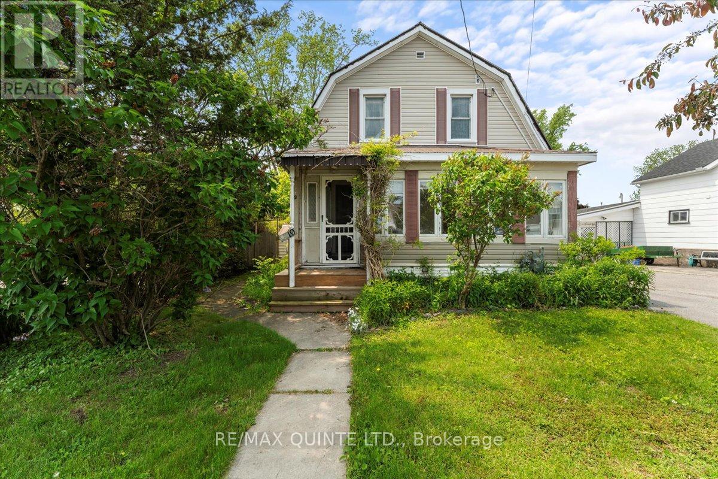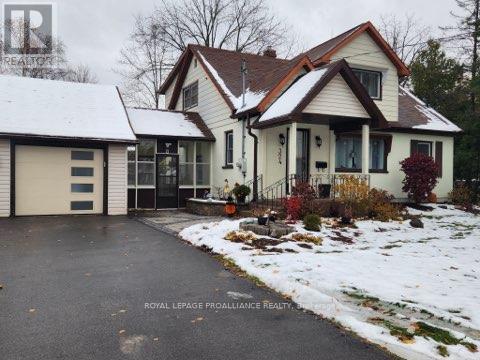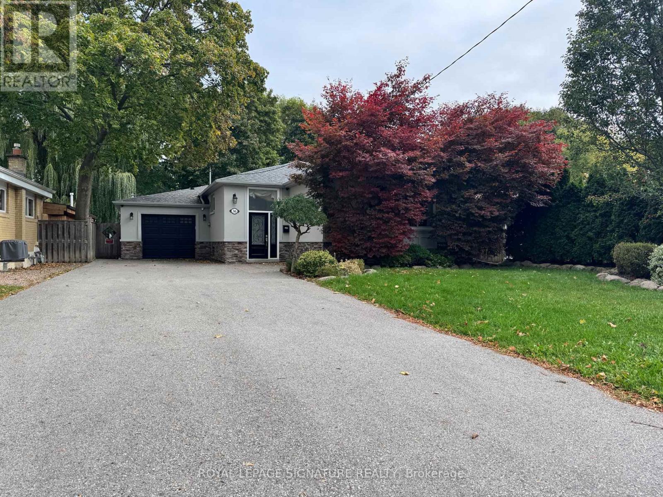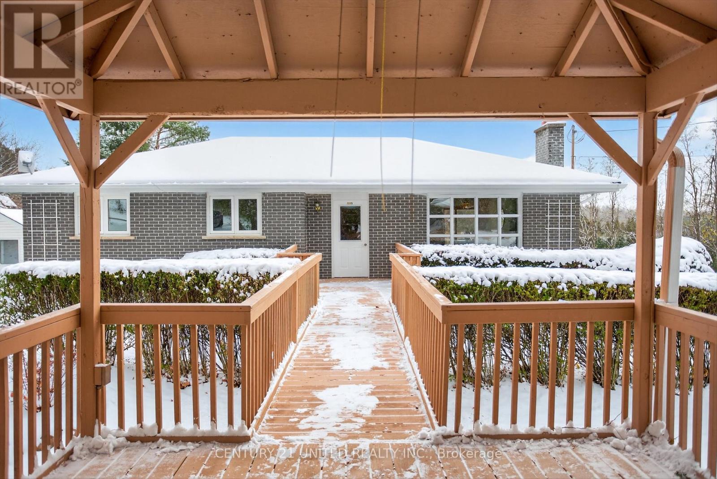101 - 1090 Kipps Lane
London East, Ontario
This 2-bedroom, 1-bath home is the perfect starter or downsizing opportunity. Backing onto a peaceful common green space, it offers privacy and a relaxing view right from your backyard. Inside, you'll find a cozy fireplace, ideal for chilly evenings, and an efficient layout that makes the most of every square foot. Conveniently located close to shopping, amenities, and transit everything you need is just minutes away (id:50886)
Pc275 Realty Inc.
2 - 11 Lytham Green Circle
Newmarket, Ontario
Direct from the Builder, this townhouse comes with a Builder's Tarion full warranty. This is not an assignment. Welcome to smart living at Glenway Urban Towns, built by Andrin Homes. Extremely great value for a brand new, never lived in townhouse. No wasted space, attractive 1 bedroom, 573 Square Feet One parking spot and Two lockers, a Second Spot Can Be Purchased For $10,000.00. Brick modern exterior facade, tons of natural light. Modern functional kitchen with open concept living, nine foot ceiling height, large windows, quality stainless steel energy efficient appliances included as well as washer/dryer. Energy Star Central air conditioning and heating. Granite kitchen countertops. Perfectly perched between Bathurst and Yonge off David Dr. Close to all amenities & walking distance to public transit bus terminal transport & GO train, Costco, retail plazas, restaurants & entertainment. Central Newmarket by Yonge & Davis Dr, beside the Newmarket bus terminal GO bus (great accessibility to Vaughan and TTC downtown subway) & the VIVA bus stations (direct to Newmarket/access to GO trains), a short drive to Newmarket GO train, Upper Canada Mall, Southlake Regional Heath Centre, public community centres, Lake Simcoe, Golf clubs, right beside a conservation trail/park. Private community park, dog park, visitor parking, dog wash station and car wash stall. Cottage country is almost at your doorstep, offering great recreation from sailing, swimming and boating to hiking, cross-country skiing. The condo corporation and unit is now registered. (id:50886)
Harvey Kalles Real Estate Ltd.
2111 - 27 Korda Gate
Vaughan, Ontario
Part of a master-planned community by Greenpark Group, this high-rise is located near 8946 Jane St. Its architecture and interior design are considered refined, with modern amenities and landscapes. (id:50886)
Marquis Real Estate Corporation
63 Matawin Lane
Richmond Hill, Ontario
Brand new townhome at 63 Matawin Lane, Richmond Hill. Modern layout with bright and open living space, featuring 3 spacious bedrooms and 4 bathrooms, ideal for families. Stylish open-concept kitchen with upgraded finishes and stainless steel appliances. Single garage parking included. Located in one of Richmond Hill's most sought-after communities with top-ranked schools nearby, Conveniently located Min to Highway 404, Costco, SmartCentres, restaurants, parks, and community centres. Perfect blend of modern comfort, excellent location, and top schools - ideal for both living and investment. (id:50886)
Hc Realty Group Inc.
28 - 18 Lytham Green Circle
Newmarket, Ontario
Direct from the Builder, this townhome comes with a builder's Tarion full warranty. This is not an assignment. Welcome to smart living at Glenway Urban Towns, built by Andrin Homes. Extremely great value for a brand new, never lived in townhouse. No wasted space, attractive 2 bedroom, 2 bathroom Includes TWO parking spot and TWO lockers, Unit # 538,539,. Brick modern exterior facade, tons of natural light. Modern functional kitchen with open concept living, nine foot ceiling height, large windows, quality stainless steel energy efficient appliances included as well as washer/dryer. Energy Star Central air conditioning and heating. Granite kitchen countertops. Perfectly perched between Bathurst and Yonge off David Dr. Close to all amenities & walking distance to public transit bus terminal transport & GO train, Costco, retail plazas, restaurants & entertainment. Central Newmarket by Yonge & Davis Dr, beside the Newmarket bus terminal GO bus (great accessibility to Vaughan and TTC downtown subway) & the VIVA bus stations (direct to Newmarket/access to GO trains), a short drive to Newmarket GO train, Upper Canada Mall, Southlake Regional Heath Centre, public community centres, Lake Simcoe, Golf clubs, right beside a conservation trail/park. Private community park, dog park, visitor parking, dog wash station and car wash stall. Cottage country is almost at your doorstep, offering great recreation from sailing, swimming and boating to hiking, cross-country skiing. The condo is now registered. (id:50886)
Harvey Kalles Real Estate Ltd.
646 York Hill Boulevard
Vaughan, Ontario
Client RemarksYOUR SEARCH IS OVER! LOCATION!LOCATION!LOACTION! A premium modern renovated house (2025) in a highly desirable community.4 rooms + 2 in basement-totally renovated. New main floor kitchen, whole house newly painted with smooth ceilings and pot lights. New hardwood floor in main floor. .Located behind a beautiful calm park (park equipment upgraded in Summer of 2024), with personal privacy. You live in the city however feel like at the cottage .The basement has a full kitchen, 2 bedrooms, bathroom, laundry room and cold room. Also has open space for play-area, dinning and living room .Full roof shingles replacement with vent installations and skylight replaced in main bathroom (August 2021). Replaced Eavestrough and downspouts (June 2022).The house is walking distance to worship places, restaurants, schools and community center (Garnet and Williams). Near future Clark and Young Subway station. This dream home is in ready to move-In condition and has good vibes. Recently Renovated With Warm, Natural Modern Tones, And A Spacious Eat-In Kitchen With A Sun-Filled Breakfast Area Overlooking The beautiful Backyard Oasis. RENOVATED $$$ READY TO MOVE IN! basement totally renovated potential income Apt ! (id:50886)
Upperside Real Estate Limited
97 Centennial Drive
Port Hope, Ontario
A well maintained brick bungalow on a lovely private lot. A classic main floor plan has a large living/dining area, an eat-in kitchen, 2 full baths and 2 bedrooms. Originally, a 3 bedroom layout, the Primary bedroom was enlarged with a dressing/sitting room but easily converted back if desired. Hardwood and ceramic flooring throughout. The finished lower walk-out level has a large laundry room, a third full bath, a workshop and a lovely bright family room which walks out to the extensively landscaped, very private yard with a patio and pond. Well kept and updated with newer windows (7-8 yrs) and shingles (10 yrs) (id:50886)
Royal Service Real Estate Inc.
2574 Asphodel 12th Line
Asphodel-Norwood, Ontario
Welcome to 2574 12th Line, Norwood, the perfect blend of privacy, comfort, and convenience. Just 25 minutes east of Peterborough, this charming Viceroy home sits on a tranquil 1-acre lot, surrounded by open farm fields that offer the peaceful rural lifestyle you've been craving, without sacrificing quick access to everyday essentials. Located on a paved municipal road and school bus route, this property makes family living effortless. Commuters will love the easy access to Hwy 7, while all your must-have amenities like grocery stores, hardware stores, restaurants, Tim Hortons, schools, and churches are just minutes away. Plus, it's only 15 minutes from Campbellford Hospital. Step inside to discover a warm and welcoming 3-bedroom, 2-bathroom Viceroy with an open-concept living and dining area, perfect for family gatherings and cozy nights in. The finished basement offers a spacious rec room and the potential for a 4th bedroom, giving your family room to grow. Stay extra warm through Canadian winters with two WETT-certified wood-burning fireplaces. The walk-out basement offers convenient access to the attached garage, making storage and everyday living seamless. Pride of ownership shines through with thoughtful updates over the years, including new shingles (2022) and updated windows and doors (2022). Outside, additional outbuildings provide endless possibilities including a workshop, storage, hobby space, or more. If you're searching for space, privacy, and rural living with all the perks of nearby amenities, this home checks every box. Come take a look, you won't be disappointed. (id:50886)
RE/MAX Hallmark Eastern Realty
19 Broad Street
Prince Edward County, Ontario
Large two storey home with 3 bedrooms and 2 bathrooms, located in a nice neighbourhood and close to downtown, school, hospital, parks and more. 19 Broad Street requires renovation but offers spacious main floor living and nicely sized bedrooms with a total of 1,450 square feet. An enclosed front porch overlooks the peaceful street and a large roofed deck in the back yard provides a great space for family time outside. There is a living/dining area with separate kitchen space that has a great layout with a centre island. In the rear of the home you will find a large family room with Dutch gas fireplace and walk out to back yard/deck. On the upper floor there are 3 bedrooms and a 3-piece bathroom with laundry. Outside, a fenced yard with gardens and Double garage! Behind the garage is a workshop with woodstove, a shop space and a sunroom with walk out to back yard. (id:50886)
RE/MAX Quinte Ltd.
1 - 324 Bridge Street E
Belleville, Ontario
Newly renovated 1 bedroom, 1 bath (3PC) apartment with in-suite laundry. Complete with washer, dryer, fridge and stove. Heat, hydro and water included. Tenant pays for their own TV and Internet and phone. Close to shopping, hospital, library and on bus route. 1 parking spot included. (id:50886)
Royal LePage Proalliance Realty
36 Johnson Road
Aurora, Ontario
Nestled on a quiet, child-friendly street in the heart of the sought-after Aurora Highlands community, this delightful bungalow offers the perfect blend of comfort, privacy, and tranquility. Surrounded by mature trees and lush landscaping. The serene backyard feels like your own private retreat ideal for relaxing evenings, weekend gatherings, or peaceful morning coffee. Inside, this well-maintained home exudes warmth and character, featuring two full kitchens and a layout that suits both growing families and downsizers alike. The spacious living areas are bright and inviting, while the generous lot offers endless potential for outdoor enjoyment or future expansion. Lastly, The finished, heated garage is a standout feature, offering a dedicated workbench area for hobbyists, mechanics, or those in need of extra storage and workspace. Enjoy the rare combination of suburban charm and convenience, all just minutes from top-rated schools, parks, shopping, and transit. (id:50886)
Royal LePage Signature Realty
1555 Stewart Line
Cavan Monaghan, Ontario
Discover the potential in this 3 +1 bedroom, 1.5 bath bungalow with great curb appeal and situated on a large, almost half acre, private lot that backs to beautiful mature trees. Located just 10 minutes from Peterborough, this property offers peaceful country living with convenient city access. Designed with accessibility in mind, the home features a wheelchair-friendly layout and a ramp leading from the driveway to a beautiful gazebo and then on to the front entrance. Inside, you'll find a practical floor plan ready for your personal touch. Enjoy the spacious living room with large bow window overlooking the expansive front yard. Entertain family/friends in the adjoining dining room with a walkout to a large deck...the perfect spot to BBQ or just enjoy the gorgeous views of the forest behind. Accessibility features include enlarged doorways and grab bars in bathroom. A large storage shed provides ample room for tools, equipment, or hobby space. Whether you're looking to downsize, invest, or customize a home in a serene setting, this Cavan bungalow is full of possibilities! (id:50886)
Century 21 United Realty Inc.

