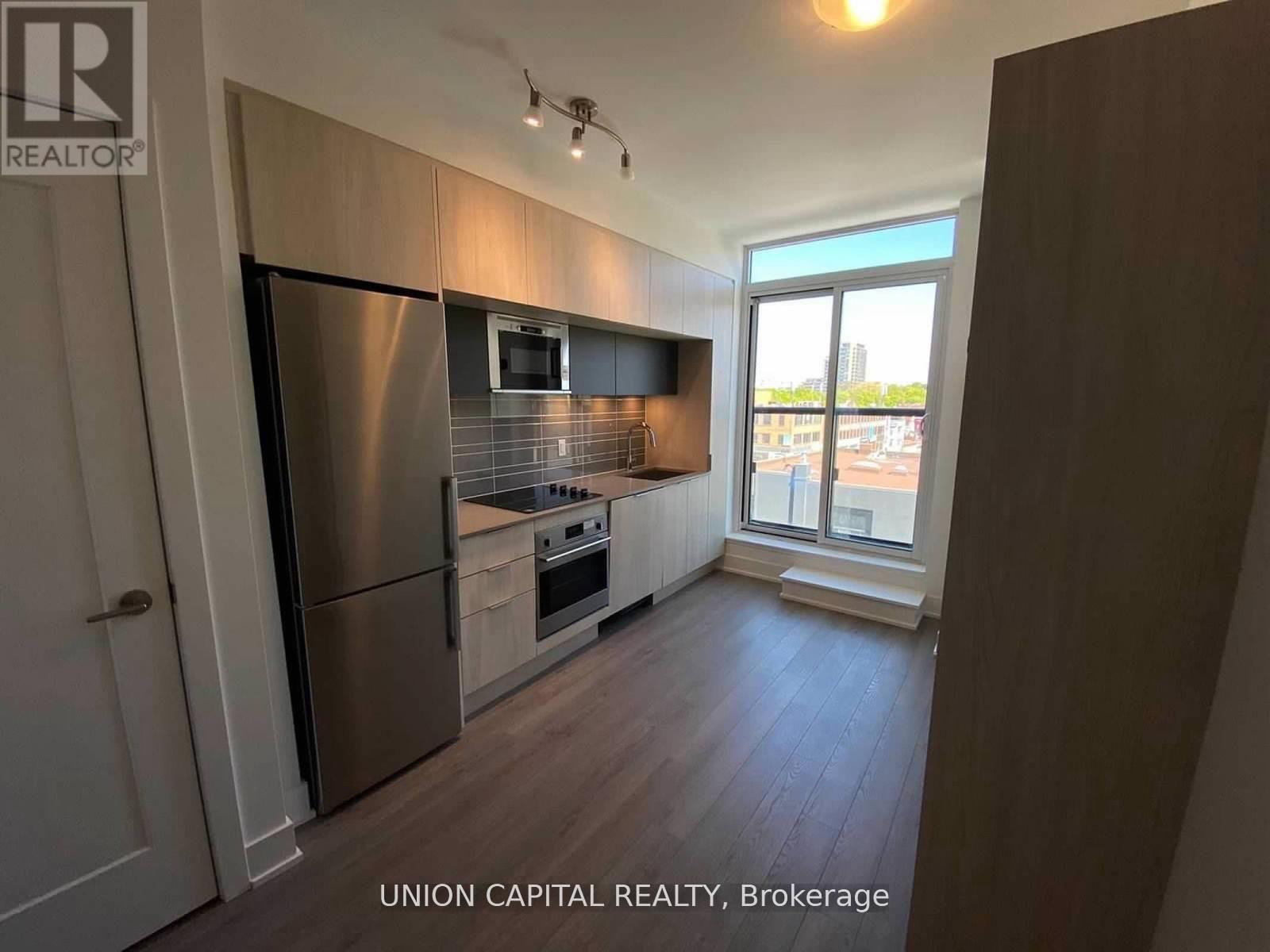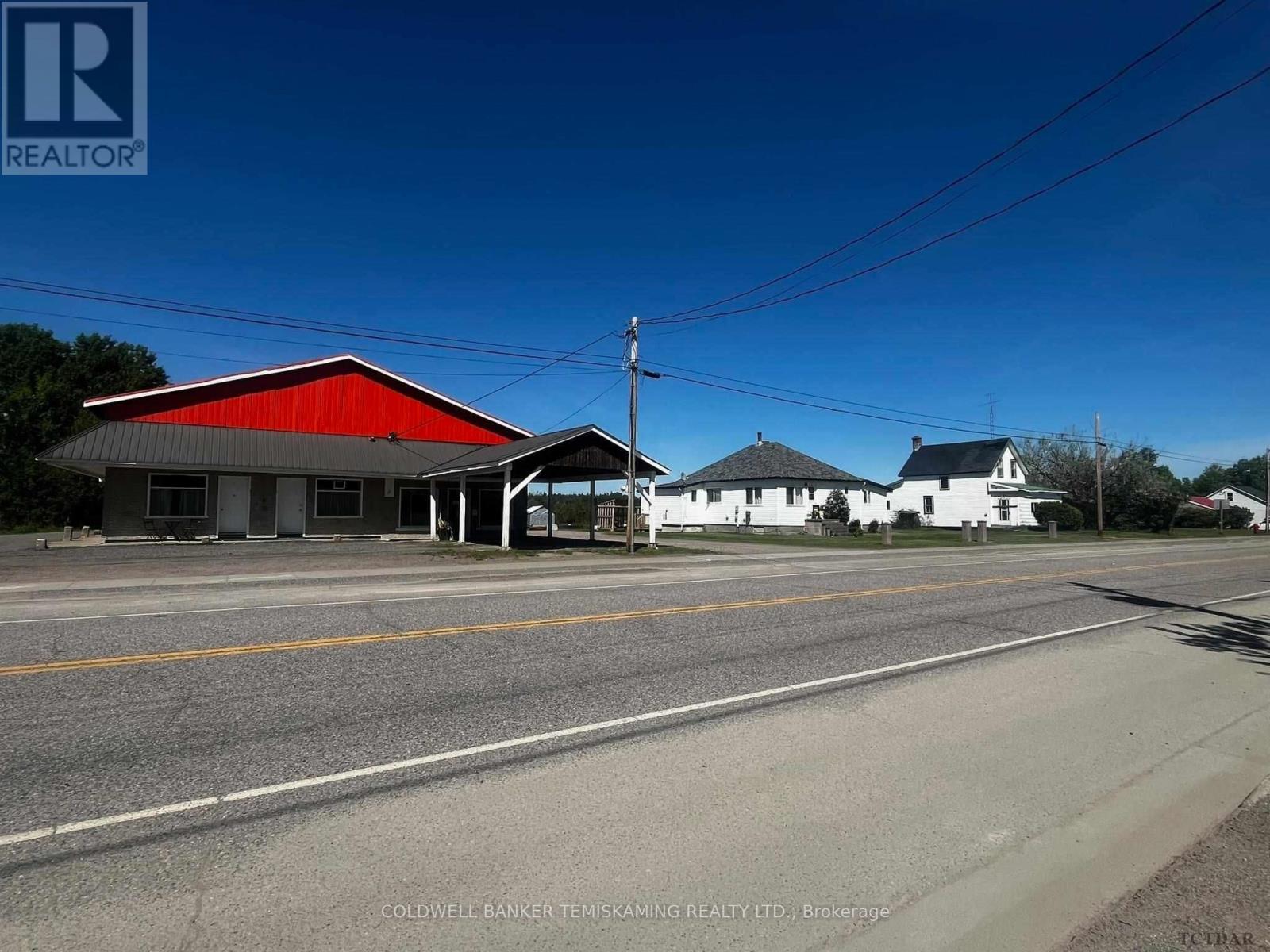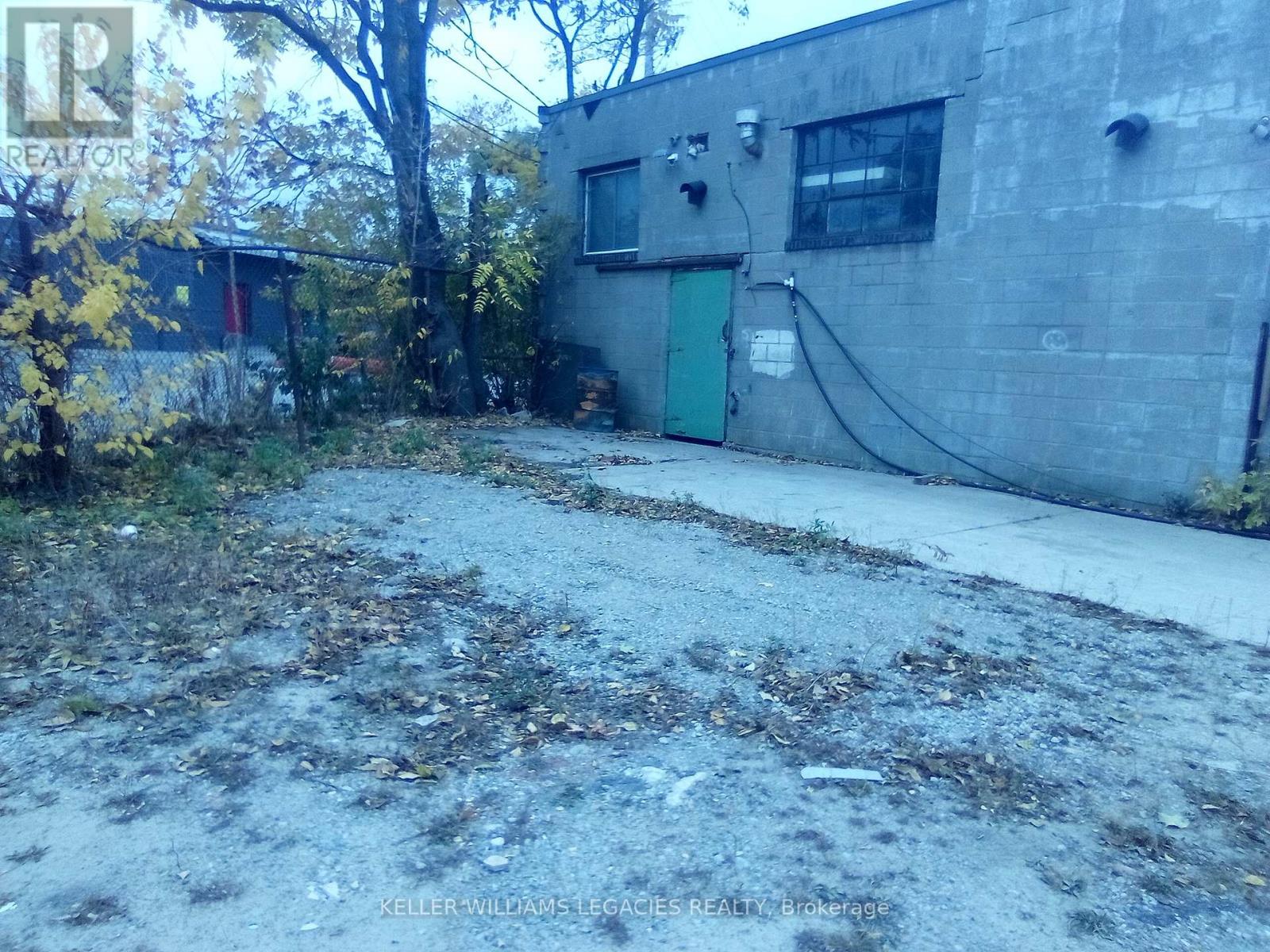427 - 1 Belsize Drive
Toronto, Ontario
**Welcome to 1 Belsize #427!** Experience luxury living in this gorgeous bachelor unit located in a boutique condo developed by the renowned Mattamy Homes. Nestled in the vibrant Midtown Toronto area near Yonge and Eglinton, this modern unit offers a perfect blend of style and functionality designed with tenants in mind. Step into the open, airy space with 9 ft smooth ceilings and a sleek Pullman kitchen, perfect for cooking up your favorite meals. The kitchen comes equipped with stainless steel appliances, including a counter-depth fridge, cooktop, wall oven, dishwasher, and in-cabinet microwave. Elegant quartz countertops, an under-mount sink, and ambient under-cabinet lighting add a touch of sophistication and practicality to your living experience. The bright and inviting space features floor-to-ceiling windows that fill the unit with natural light, creating a warm and welcoming atmosphere. A custom Murphy bed maximizes your living area, allowing you to effortlessly switch between sleeping and entertaining. Plus, the unit includes a handy locker for additional storage. **** EXTRAS **** Amazing Location: with a 97 walk score and 93 transit score, you are steps from the Davisville Subway, Kay Gardner Beltline Trail, and June Rowlands Park. Enjoy fantastic restaurants, shops, entertainment, and all essential amenities. (id:50886)
Union Capital Realty
654 Classic Drive
London, Ontario
Welcome to 654 Classic Drive! This home has wide open spaces to gather friends and family as well as places for rest and retreat. Its functional layout makes it ideal for a large or growing family. Included are 3+2 bedrooms, comfortable living and dining room area, stylish custom kitchen with skylight, 2 bathrooms, large family room with gas fireplace, furnace (2010), a/c unit (2021), Hy-grade steel roof (2020), garage and double driveway, fully fenced backyard, inground pool (liner 2023), close to all amenities and easy access to the 401. Book your viewing today! (id:50886)
Nu-Vista Premiere Realty Inc.
81 Granite Ridge Trail
Hamilton, Ontario
$80,000+++ IN UPGRADES!! 2 YEAR NEW EXCEPTIONAL FAMILY home on premium lot with NO backyard neighbours! Extensively upgraded 2800 ft.+ home, 4 bedrooms, 3 bathrooms & parking for 6 vehicles! Exquisite finishes include 5 matte finished oak hardwoods on main level, 9 ceilings, gas fireplace, upgraded lighting, main floor office, contemporary kitchen & primary ensuite with upgrades galore! Beautiful double door entry with custom glass inserts, custom address sign & covered porch. Entryway is warm & welcoming featuring designer tiles! Expansive Living room/Dining room perfect for entertaining. Contemporary kitchen with extended cabinets, stainless steel appliances including gas stove, spice rack, pots and pan drawers, two pantries, water softener. Brilliant white quartz counters & backsplash with breakfast bar. Separate eat-in area with sliding door to backyard. Open to Great room with gas fireplace and big bright windows. Work from home in your private main floor office with glass door. Access upper level via wood stairs with iron pickets. Laminate flooring throughout 2nd level! NO CARPETS! Upstairs enjoy your private escape to primary bedroom retreat with 2 walk in closets. Stunning 5 piece spa ensuite with frameless glass shower, soaker tub, double sinks. This makes early mornings easy! 3 additional well sized rooms. 2 bedrooms share Jack and Jill bathroom with access to walk out balcony. 4th bedroom with private ensuite. Upstairs laundry makes this chore a breeze. Unfinished lower level is ready for your touches with upgraded windows. Cold cellar. Additional features & upgrades include A/C 2023, water softener, central vacuum & humidifier, 200 amp electrical service. Outside enjoy fully fenced premium lot backing onto school, multiple gate access, light landscaping. NO SIDEWALK in front with 6 car parking! Easy access to Bruce trails, parks, highways, schools, shopping and more. Don't miss this FAMILY FRIENDLY neighbourhood! TRULY MOVE IN READY! (id:50886)
Royal LePage Real Estate Services Ltd.
46-50 First Street
James, Ontario
This is your chance to own this 9 room waterfront motel in the heart of Elk Lake, just 5.5 hours from the GTA! Ultimate live, work and play. This property located on the Montreal River also features 2 rental cabins, 8 trailer sites, a large workshop to store all of the equipment and toys, a 1000 sq. ft residence and a gazebo overlooking the water. There have been many updates done over the last couple of years. You and guests can enjoy ATV trails, hunting, fishing and snowmobiling as the trail runs right through the property just steps from the door. Please do not contact the business directly. MPAC code: 301. Hydro: 20,296.48/Annually, Water: 2,117.96/Annually, Rental items: 3 hot water tanks with Reliance - $129.86/Quarterly. (id:50886)
Coldwell Banker Temiskaming Realty Ltd.
809 - 360 Square One Drive
Mississauga, Ontario
Prime Location In The Heart Of Downtown Mississauga Near Square One!! Beautiful Large One Bedroom With A Sensational Northwest (NW) View. Beaming W/Natural Sunlight. Spacious, Open And Functional Layout With 9 Ft Ceiling. Spacious Open Concept Living Space Walking Out To A Large Balcony Decked With Gorgeous Floor Tiles - Perfect For Relaxing And Enjoying The Sunset View. Steps Away From Square One Shopping Mall, Restaurants, Celebration Square, Sheridan College, Mississauga and GO Transit Bus Terminal. Includes Parking And Locker. Amenities Includes Full-Sized Basketball Court, Gym, Theater Room, Party Room, Terrace Patio w/BBQ, Concierge, Guest Suites. **** EXTRAS **** Close To Highway, Schools, Sheridan College, Square One Shopping Mall, Living Arts Centre, City Hall, Celebration Square, Restaurants, Bus Terminal And Future Hurontario LRT. (id:50886)
Homelife Landmark Realty Inc.
708 - 339 Rathburn Road W
Mississauga, Ontario
Bright and spacious 1-bedroom + den condo unit with numerous upgrades, including engineered hardwood floors throughout, upgraded kitchen cabinets, and a granite bathroom countertop. Features an oversized laundry room, one parking spot, and a storage locker. The den can also serve as an additional bedroom. Ample visitor parking and 24-hour security are available. Conveniently located within walking distance to Square One, Sheridan College, entertainment, restaurants, GO Transit, and public transportation. **** EXTRAS **** S/S kitchen Appliances, Washer, Dryer & ELFs. (id:50886)
RE/MAX Community Realty Inc.
92 Breckonwood Crescent
Markham, Ontario
Welcome To This Beautifully Renovated 4-Bedroom Family Home In The Sought-After Willowbrook Community. Freshly Painted With A New, Modern Kitchen Featuring A Center Island, Gas Stove, And Walk-Out To A Spacious Backyard. Deep Lot With Beautifully Landscaped Front And Back Yards. Nestled In A Safe, Quiet Neighborhood, Surrounded By Parks And Trails - Perfect For Families. Steps To Top-Ranked Schools, Thornlea And St. Roberts, Close To Shops, Community Center, And All Amenities. Easy Access To Hwy 404 & 407. A Home You Must See! **** EXTRAS **** Fridge, Stove, Dishwasher, Washer, Dryer, All Elfs, And All Window Coverings. (id:50886)
Royal Elite Realty Inc.
L2 - 18 King Street E
Caledon, Ontario
Great opportunity to relocate your office to a high profile Downtown location at Royal Courtyards in the heart of Bolton! At the corner of highway 50 & King. Units available in various sizes. (id:50886)
Vanguard Realty Brokerage Corp.
1113 - 18 Yonge Street
Toronto, Ontario
***WELCOME TO 18 YONGE STREET #1113*** Where Trendy, Lively, Entertainment, and Convenience All Come Together! This Beautifully Maintained 2 Bedroom, 1-bath Corner Unit Spans Approximately 700sqft And Features A Sun-Drenched Southwest View With An Open Concept Living - Perfect For Entertainment. Complimented With Luxurious Amenities And A Walk-Score Of 98, What More Can You Ask For!?! Comes With Parking! **** EXTRAS **** LOCATION, LOCATION, LOCATION - Conveniently Located At Lakeshore And Yonge, Mins To Union Stations, Rogers Centre, Scotiabank Arena! Centrally Situated Around The Entertainment District, Financial District, And Harbourfront. (id:50886)
Union Capital Realty
7 - 30 Canvarco Road
Toronto, Ontario
Prime industrial warehouse space in the sought-after Thorncliffe Park area for only $1,500 plus HST. This space includes approximately 300 sq ft of indoor warehouse storage plus additional second-floor storage, along with an expansive 1,000 sq ft of outdoor space, perfect for storing tools, equipment, and materials. Ideal for contractors seeking practical storage in a central location. (id:50886)
Keller Williams Legacies Realty
44 The Bridle Path
Toronto, Ontario
Prime Ravine Property With Classic Mid-Century Residence In One Of Toronto's Most Prestigious Neighbourhoods. Over 1-Acre Of Wooded Privacy Borders On Beautiful Windfields Park. Update Or Build Your Dream Home. Custom Raised Bungalow W/Over 4,000 Sq. Ft. Of Living Space. 5 Bedrooms, 5 Bathrms, 3 FP & Panoramic Views From Every Principal Rm. Wrought Iron Gates In Natural Stone Walls Open To Entry's Garden Courtyard. Foyer W/ Barrel Ceiling & Crown Moulding. Cozy Den W/Marble FP & Pegged Wood Floor. Le Bistro Kitchen W/ S/S Appliances & Breakfast Nook. Formal Dining Rm W/ B/I Cabinets & Outdoor Pool View. Bright Living Rm W/ Walls Of Windows, Marble FP & W/O To Pool. Bedrm Wing Features 4 Large Bedrms W/Hardwood Flrs & Double Closets. Primary Bedrm W/ Dressing Rm, 5-pc Ens & W/O To Courtyard. Spacious L/L Rec Rm W/Wet Bar, Beamed Ceiling & Brick FP. 2 More Entertainment-Sized Rms W/ W/O to Yard. Home Gym, Laundry Rm & 3-Pc Bathrm. Steps To Finest Private & Public Schools, Shops & Eateries. Endless Possibilities For Developers & Dreamers At This Unique Property. Architects Ilustration Attached. Property Is Subject To The Review Of Relevant Governing Authorities. Seller, Architect, & Real Estate Representative Make No Representation As To The Accuracy Of The Size Of Home Which May Be Built. Buyer Shall Rely On Their Own Professionals. (id:50886)
RE/MAX Realtron Barry Cohen Homes Inc.
3rd Fl - 184 Davenport Road
Toronto, Ontario
Located in Yorkville's prestigious Davenport Terrace, just a short distance from the renowned Designer's Walk, this meticulously designed top-floor space offers over 900 square feet of prime commercial real estate. The expansive walk-out terrace overlooks the lush treetops of Ramsden Park, creating a tranquil and inspiring work environment. This high-end space features two private offices and an open-concept workspace, complemented by a well-appointed kitchenette. Located in Yorkville's prestigious Davenport Terrace, just a short distance from the renowned Designer's Walk, this meticulously designed top-floor space offers over 900 square feet of prime commercial real estate. The expansive walk-out terrace overlooks the lush treetops of Ramsden Park, creating a tranquil and inspiring work environment. This high-end space features two private offices and an open-concept workspace, complemented by a well-appointed kitchenette **** EXTRAS **** Net rent plus TMI of $1,390.00/Month. TMI includes: realty taxes, hydro, water, gas, cleaning, landscaping/snow removal, maintenance and repairs insurance. Parking Available for an additional $200/month (id:50886)
Sage Real Estate Limited












