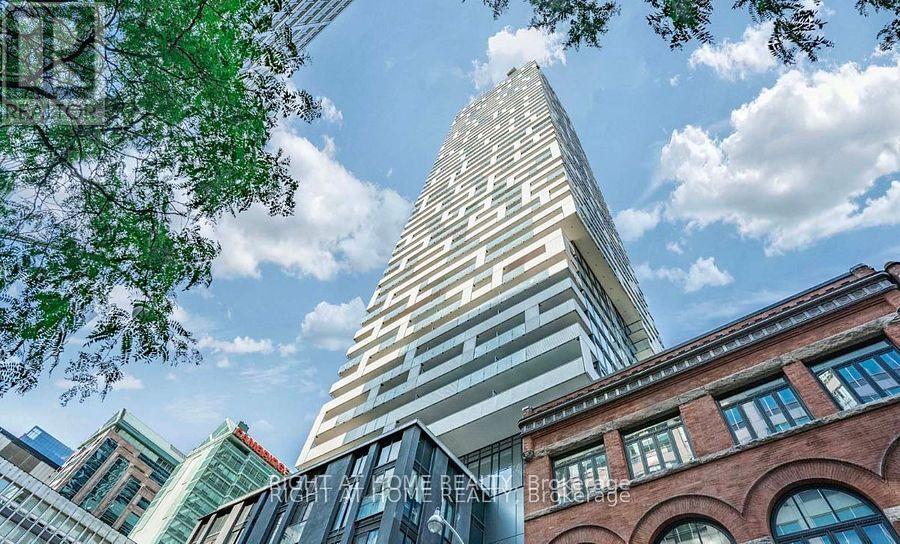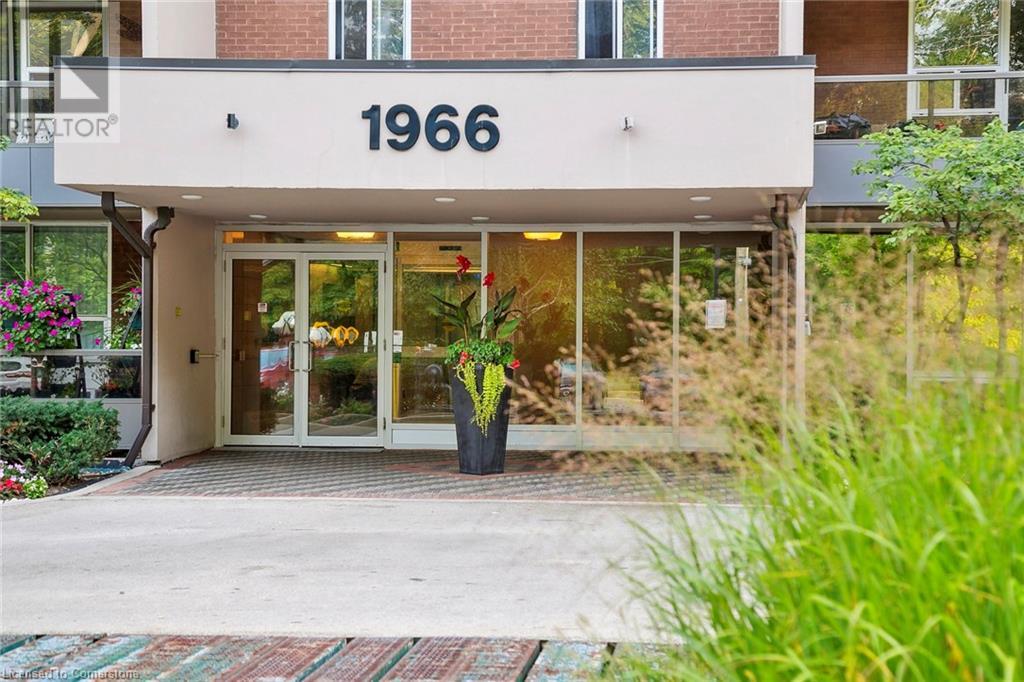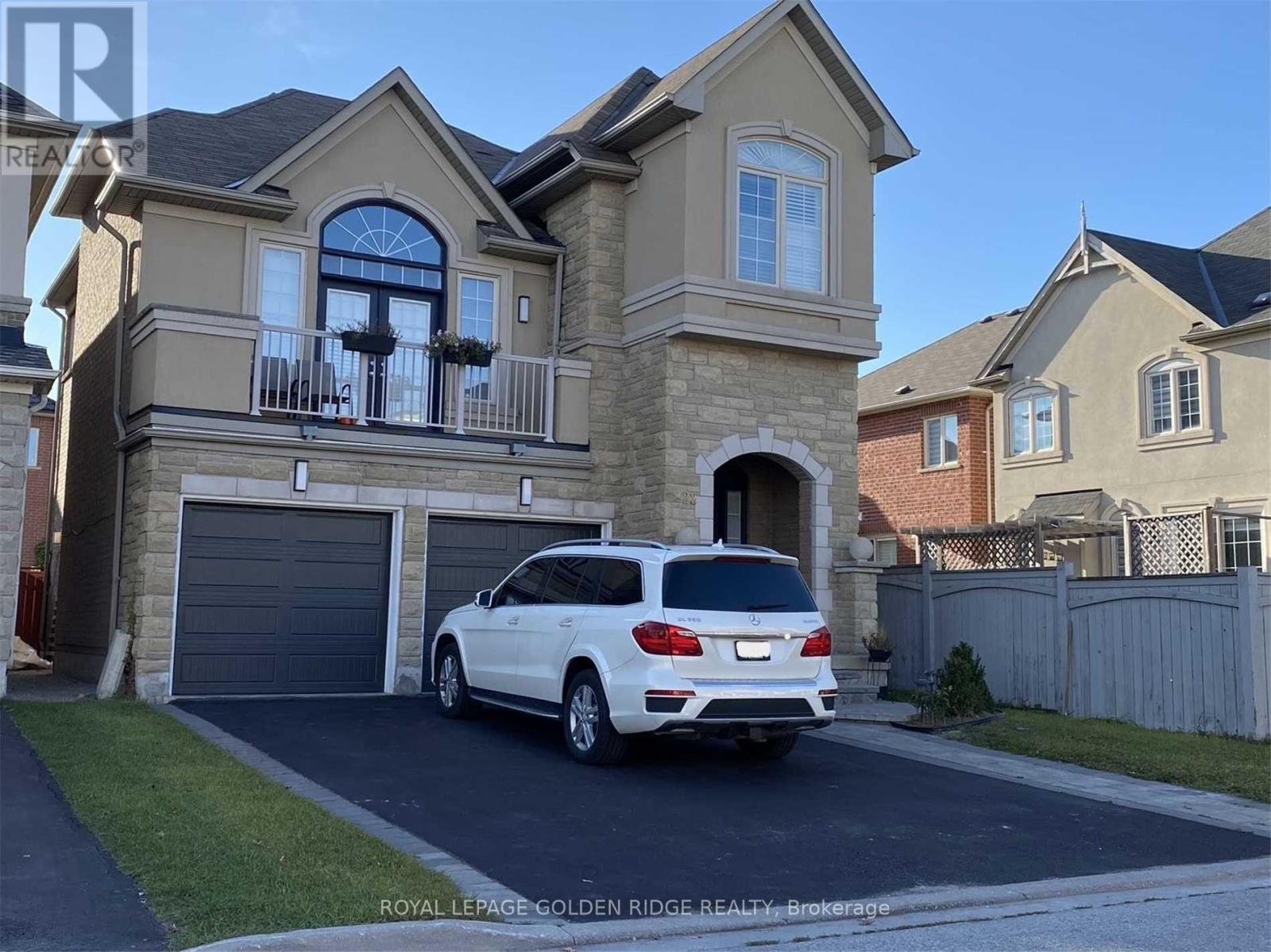319 - 1 Edgewater Drive
Toronto, Ontario
Welcome To 1 Edgewater Drive, a stunning 1 Bedroom, 1 Den Condo In Tridel's luxurious Aquavista At Bayside. This Spacious Suite Offers 758 Sqt Of Modern Living, Walk Out To Balcony With Lake and Park View. 9' Smooth Ceilings. Gourmet Kitchen With Countertop, Backsplash & Premium Built-in Appliances. Big size Den Perfect For 2nd Bedroom. Building Amenities Include An Outdoor Infinity pool, A Yoga And Spin Studio, A Fitness Centre, And A Theater Room Perfect For Relaxation Or Entertainment. Situated Steps From Sugar Beach, Sherbourne Common, and George Brown College, and also Enjoy the Convenience Of Nearby Dining And Shopping At The Distillery District, St. Lawrence Market, Loblaws, And LCBO. With 24 Hrs Concierge Services And Access To The Waterfront. **** EXTRAS **** B/I Fridge, Electric Cooktop, Exhaust Range Hood, B/I Dishwasher, B/I Microwave, Washer & Dryer. Existing Window Coverings & All Electrical Light Fixtures. One Parking and One Locker are Included. (id:50886)
Bay Street Group Inc.
Uph07 - 20 Lombard Street
Toronto, Ontario
Welcome to the Upper Level Penthouse Sky Suites. Live in Boutique Luxury High Above the City In Toronto's Most Stunning Tower, Experience A New Standard in Exclusive Living With Private Lobby Entrance from Lombard Street For 149 Lombard Suites and Dedicated Concierge And Elevator Service. Expansive Terraces and Breathtaking CIty and Lake View Surround. Embrace The Very Best of the City with Every Convenience Mere Steps From the Subway, Path, Eaton Centre and Etc. **** EXTRAS **** Exclusive Lobby Entrance with Separate Rooftop Amenities for Floors 33-46 Residents. 10ft Ceiling, Built-in Appliances with Over 50k in upgrades of luxury finishes. (id:50886)
Right At Home Realty
70 Luther Road
East Luther Grand Valley, Ontario
Welcome to this lovely 4 bedroom Grand Valley home situated on a large in-town lot (59.57x125.12) with mature trees & landscape. The fenced backyard is a private outdoor oasis with a large deck, hot tub & perennial gardens. The front covered verandah makes for a lovely morning or afternoon sitting area. This spacious traditional home is bright and inviting offering a formal front living room with hardwood floors, pot lighting & a south facing picture window. The modern kitchen offers granite counters, ample cupboards, stainless steel appliances & open concept with the dining area. The main floor family room offers hardwood floors, a gas fireplace and a walkout to a large deck, ideal for family gatherings. 2pc bathroom on the main floor. The basement is finished with a rec room, office or home gym space, laundry room, utility/furnace room and a 28 foot cold room!! There is a 2 car garage and 2 car paved parking! Situated very close to the Grand Valley Public School, Arena and downtown amenities, perfectly positioned for families seeking convenience and comfort. This is a must see property in a fantastic neighborhood!! (id:50886)
Century 21 Millennium Inc.
21 Glenforest Road
Orangeville, Ontario
This is the home you have been waiting for! With stunning interior features, a dreamy corner lot with inground pool and tucked away on a quiet street, steps from ODSS high school, Tony Rose Arena & Broadway/ downtown Orangeville, this home has everything your family could possibly desire. As you enter the front door, you are welcomed to a bright and spacious main floor boasting huge windows overlooking every corner of the beautiful property. Elegant dark hardwood flooring flow through the formal living room, dining room and family room. A beautiful fireplace is this home's centerpiece and features modern white tile that perfectly blends with the sparkling chef's kitchen, featuring tile floors, quartz counters, soft close custom cabinetry and new stainless steel appliances. The kitchen & family room both walk out to the stunning landscaped back patio with inground pool, perfect for entertaining on beautiful days. 3 spacious bedrooms upstairs, including a primary suite with multiple large closets with custom built-ins & an existing 2 pc ensuite with potential to very simply become a 3 or 4 pc primary ensuite. Oversized garage with ample storage walks into the spacious mudroom, the home's 3rd bathroom & stairs that lead to the basement, which features a large rec room, workshop space & laundry room. Whether you're lounging by the pool, walking to the farmers market or enjoying family time in your stunning interior spaces, this home offers the perfect balance of luxury and convenience. Glenforest Road is a highly desirable street and could be your family's new stomping grounds. (id:50886)
Exp Realty
1966 Main Street W Unit# 1508
Hamilton, Ontario
Welcome to 1508-1966 Main Street West in Hamilton. This top floor unit overlooking the rear park, escarpment and walking trails features 3 Bedrooms, 1.5 Baths and 1010 sq feet of living space. Kitchen has been updated and has a contemporary glass backsplash, all GE appliances and white cabinetry. Living/Dining room with hardwood flooring, wainscoting and crown Moulding leading to sliding door to outside balcony overlooking the park area as mentioned. The large Primary Bedroom also with Crown Molding and Wainscoting also overlooks the rear area and features a walk-in closet and en-suite 2 piece bathroom. The second bedroom also has crown Moulding and wainscoting and all bedrooms have new carpeting 2024. The 4 piece bathroom has an updated vanity with marble top and undermount sink and the tub surround with support rails. Small storage room and large front closet. 1 Underground spot and 1 Storage locker. Complex Amenities feature visitor parking, Pool and Sauna (finishing renovations Fall 2024), Party Room, Laundry Facilities, New Fitness Room to be completed, Two Large Games Rooms (building B), Large Double Craft Room (Building C), 2 Large Hobby Workshops (Building C) and Activity/Meeting Club Room building C). Heat and Water included in the Condo Fee. Very clean updated and appealing top floor unit ready for you today! (id:50886)
Heritage Realty
410 - 30 Thunder Grove
Toronto, Ontario
Agincourt Prime Area. 2+1 Unit With 2 Baths. Spacious & Well Maintained. L-Shaped Concept Living Room Combined Dining. Sun Filled With Natural Light Overlooking Spectacular Unobstructed Views. 24-Hrs Concierge Security. One Parking & One Locker. Steps To Woodside Square Mall & All Kinds Of Amenities **** EXTRAS **** Existing Fridge, Stove, Washer & Dryer, All Elf's Email Offer If Any To donaldduong888@gmail.com (id:50886)
Homelife Landmark Realty Inc.
525 New Dundee Road Unit# 609
Kitchener, Ontario
The Flats at Rainbow Lake are sure to impress! This beautifully constructed brand new building offers an array of amenities including a yoga studio with sauna, fitness room, party room, social lounge, library & pet wash station. Enjoy exclusive access to the Rainbow Lake Conservation area. This building is conveniently located for easy access to local shops, restaurants, recreational facilities & the 401. This 951 sq ft unit features a spacious master bedroom with ensuite (large walk in shower) & large walk in closet. The 2nd bedroom features a built in wardrobe. The kitchen, dining & living area allow for easy entertaining & relaxation. Brand new stainless steel Samsung appliances. Window coverings. Enjoy the peace & tranquility as you step out onto the large 161 sq ft balcony. Make this spectacular building your new home. Contact the listing agent to book your showing today ! (id:50886)
RE/MAX Twin City Realty Inc.
35 Britannia Avenue
Hamilton, Ontario
Beautifully updated 3-bedroom detached bungalow featuring a custom kitchen with tall cabinetry, stainless steel appliances, double sink and quartz countertop. Equipped with a smart Nest thermostat, water-efficient toilet, double vanity, and sleek modern faucets. Elegant crystal light fixtures and energy-efficient LED pot lights throughout. Convenient side access to a backyard deck. Modern laminate flooring, Central A/C installed in (2020), Plumbing (2020), Electrical panel (2020), Concrete driveway (2021), new roofing shingles (2024) and new vinyl siding (2024), Newly finished basement is perfect for use as a rec room. Close to Ottawa street shopping district and an outdoor farmer's market. Walking distance to The Centre on Barton, like Metro, Canadian Tire, Walmart, The Brick. Walking distance to future LRT station at Ottawa Street (id:50886)
Royal LePage Signature Realty
1890 Rymal Road E Unit# 166
Stoney Creek, Ontario
A RARE FIND! Entire Home For Lease Including The Finished Basement! Professionally Cleaned & Move In Ready! Executive 2 Storey Corner Unit Townhome With A Stunning Curb Appeal Including Brick & Stone Exterior, Massive Windows With Lots Of Natural Light Throughout. This Home Features 9 Ft Ceilings, A Luxury Kitchen With Stainless Steel Appliances, Gas Stove, And Quartz Counters. Modern Flooring Throughout Out. Second Level Features 3 Spacious Bedrooms, Primary Bedroom With Walk In Closet & Lavish Ensuite With A Jacuzzi Tub & Standing Shower Surrounded In Marble Trim! Lower Level Includes A Fully Finished Basement With Potlights, A 3 Piece Bathroom, A Fridge, And 2 Rooms! This Corner Unit Has Lots Of Outdoor Space Including A Fully Fenced Backyard With A Shed For Storage And A Gas Line For BBQs! Located In A Premium Family Oriented Neighbourhood Close Proximity To Many Amenities Including Restaurants, Shopping, Movies, Parks, Schools, Walking Trails, Highways & More! (id:50886)
Homelife Miracle Realty Ltd
124 Pike Street
Peterborough, Ontario
Start fresh in this brand new, never-lived-in townhouse in a highly sought-after area. This bright and modern home features 3 bedrooms, 4 washrooms, recreation room in the walk out basement, a large primary bedroom with an ensuite and walk-in closet. Enjoy hardwood floors on the main level, a quartz countertop, and stainless steel appliances. You will appreciate the close proximity to schools, shopping, Trent University, Fleming College, and easy highway access. Plus, it's just minutes away from the downtown area. (id:50886)
RE/MAX One Realty
Bsmt - 22 Vandervoort Drive
Richmond Hill, Ontario
Newly Renovated Large & Bright 2 Bedroom Unit With Great Ceiling Heights. Private Laundry Machines Ensuite. One Bathroom W/Glass Shower. Close To The Best Schools, Shopping, Plaza, Rec Center , Lcbo, Parks, Trail And Golf. **** EXTRAS **** Fridge, Stove, Water Softener, Washer And Dryer, All Electric Light Fixtures And Furniture. No Smoking, No Pet. Utility Included. (id:50886)
Royal LePage Golden Ridge Realty
306 Delray Drive
Markham, Ontario
Gorgeous Sunfilled Freehold Townhome In High Demand Area Of Markham. Built By Primont Homes With 9 Ft Ceilings & Hardwood Floor Througt, Oak Stairs, Eat In Kitchen With Granite Countertops & Extended Breakfast Bar, Undermount Sink & Faucet, S/S Appliances, Walk Out To Large Balcony, Finished Basement With Large Windows And Newly Installed Additional Large Cabinets In Kitchen And Corridor. Clean And Ready, Move In Condition. A Must See! Extras:Stainless Steel Fridge, Stove & Dishwasher. White Range Hood, Washer & Dryer, All Elfs & Window Coverings, Cac, & Garage Opener. Lots Of Newly Installed Cabinets (id:50886)
Century 21 Regal Realty Inc.












