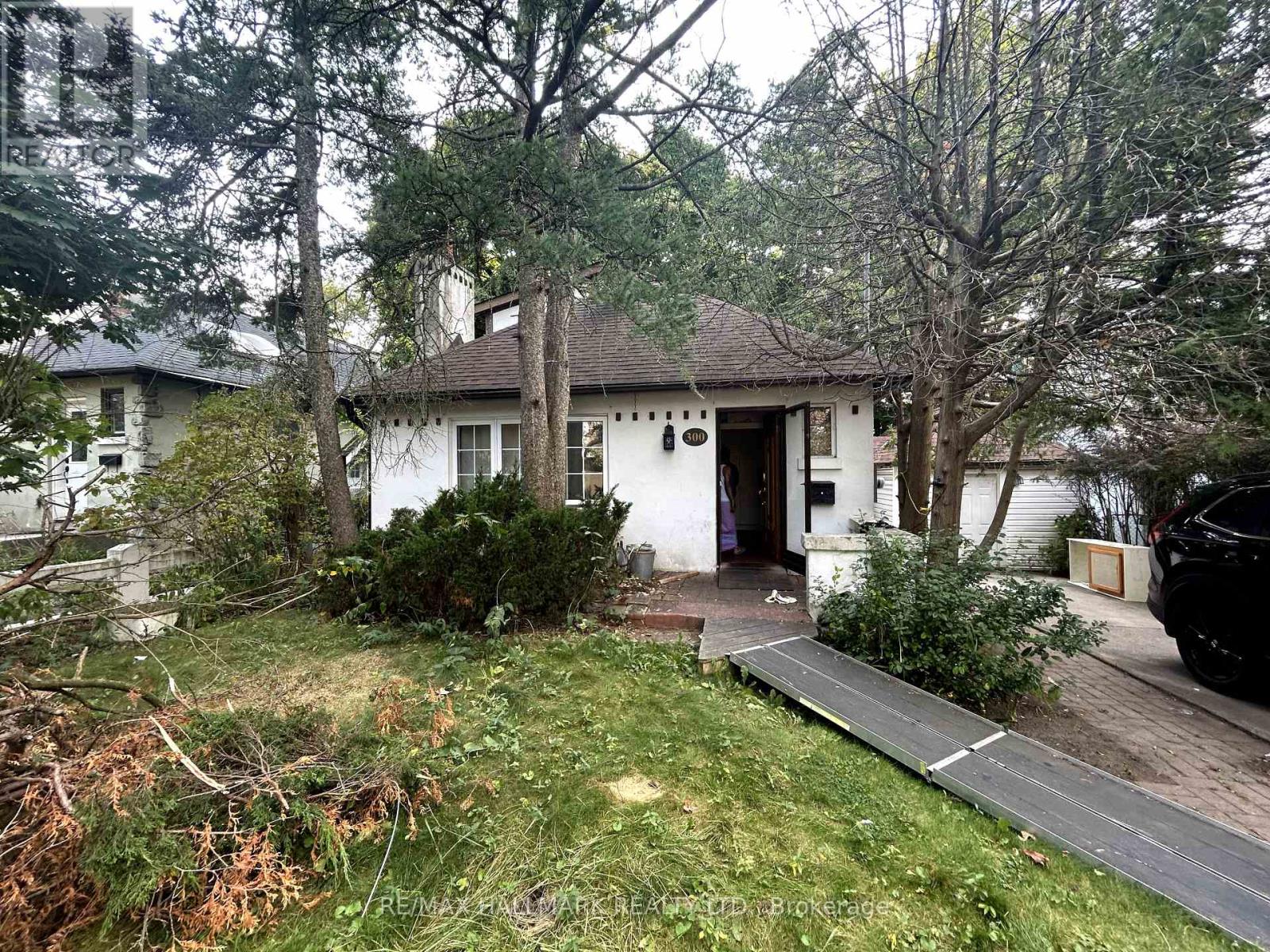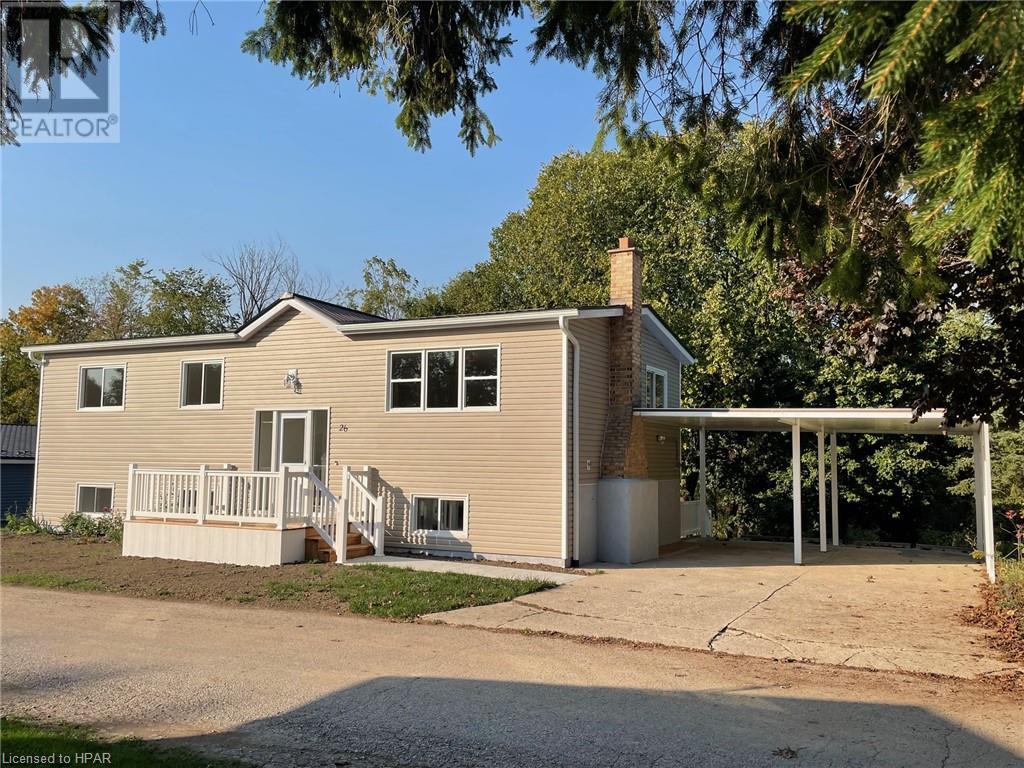300 Blantyre Avenue
Toronto, Ontario
Incredible Potential For Builders / Renovators Cottage Style Property In A Prime Location Near Blantyre Public School. . Extra Wide Lot 45' X 140"". Expansive Backyard With a Spacious Deck. This Property Is Located Steps To TTC, Shopping, Dining, Grocery, Schools. **** EXTRAS **** Property Being Sold \"As Is\" Condition. (id:50886)
RE/MAX Hallmark Realty Ltd.
26 Watergate Drive
Huron Haven, Ontario
Fantastic 3 bedroom family home completely renovated with a reconfigured, carefully thought out floor plan. The open concept kitchen, dining room and large living room is the main focal point of this 1080 square foot home. The crisp, bright white brand new kitchen with oversized island and new stainless steel appliance package (coming mid October) complete a family dream kitchen. The dining room easily accommodates your table and sideboard. The large picture window in the living room provides beautiful natural light where you have lots of options on how to configure this space. Enjoy meals or simply relax on the beautiful new deck off the kitchen which overlooks the private, spacious backyard. The 4 piece bathroom is in close proximity to all 3 bedrooms. The lower level features another 1080 square feet of living space ready for completion. This new fully insulated walk-out basement has a new patio door, second entrance, 2nd bathroom roughed in, an area for a 4th bedroom and huge family room area. The new furnace and water heater (rented) along with laundry complete the lower level. Shelter your vehicle under the attached carport which leads to the lush, private backyard with mature trees. Other updates include all new windows, siding, insulation, drywall, LVP flooring, pantry, deck, vinyl railing, recessed lighting, tub surround, vanity, toilet, storage tower and all new fixtures throughout. The land lease community, Huron Haven welcomes families who can enjoy the new outdoor swimming pool, clubhouse and is within close proximity to lots of trails, golf course and the Town of Goderich. (id:50886)
Royal LePage Heartland Realty (God) Brokerage
5819 Wellington Cty Rd 7
Guelph, Ontario
Discover this 5.4-acre property, anchored by a state-of-the-art commercial-grade workshop, a functional barn and a 3-bedroom, 2.5-bathroom ranch bungalow. Located ideally between Guelph and Elora, this property melds rural setting with substantial income-generating prospects. The professional 1728 Sq Ft, 36' x 48’ workshop, equipped with two 12 ft bay doors, heated with propane and a durable concrete floor, making it perfect for a range of uses. The workshop's advanced setup includes 3 Phase, 600 Volt, 200 AMP service with a separate meter, catering to high-demand electrical needs ideal for heavy machinery and storage, large-scale woodworking, automotive and farm equipment repair, metal fabrication or rent out the workshop and get passive income. A well-constructed 32' x 56' 2-stall barn which presents additional business opportunities and is perfect for expanding into agri-business activities such as fruit and vegetable produce, storage, animal housing, or as a rental space for entrepreneurs. It includes a drive shed, a fenced area for livestock, and extra storage, amplifying its utility for agricultural diverse uses. The home is open-concept w large kitchen and dining area. The primary bedroom features an en-suite bathroom and double closets, two additional bedrooms and a 4-piece bathroom, on the main floor is laundry and leads out to a wooden deck. The walkout basement leads to a stone patio—perfect for social or business gatherings. Large family games and theatre room with a wood-burning fireplace, two versatile rooms that could serve as additional office spaces or workshops, enhancing the work-from-home experience. Outdoor features include a potting shed, a raspberry bush, and an apple orchard without pesticides. The property also includes a kennel with water and electricity, ideal for a veterinary practice. A new $60,000 septic system installed in 2022, ensuring the property’s sustainability and operational efficiency. (id:50886)
Keller Williams Home Group Realty
5819 Wellington Cty Rd 7, Rr.5 Road
Guelph, Ontario
Discover the allure of this 5.4-acre property, where a charming 3-bedroom, 2.5-bathroom bungalow awaits, built in 1996 and ideally nestled between Guelph and Elora. Step inside, the open-concept kitchen and dining area (flooring 2023), offering a spacious layout with ample counter and cupboard space. The primary bedroom boasts its own en-suite bathroom and generous double closets, while two additional well-proportioned bedrooms and a 4-piece bathroom on the main floor. Adjacent, a convenient laundry room opens onto a freshly painted wooden deck overlooking the serene apple orchard. Notably, a new ($60,000)Septic was installed in 2022. Venture downstairs to discover a bright walkout basement with french doors that lead out to a stone patio, perfect for entertaining. This lower level unveils a sprawling family games and theatre room complemented by a wood-burning fireplace, a practical 2-piece bathroom, and two versatile bonus rooms - ideal for storage, an office, or an invigorating workout space for an active family. A well constructed 32' x 56' 2-stall barn with a drive shed and fenced area awaits. This adaptable structure offers shelter for your animals and secure equipment storage, featuring additional storage on the upper level - an invaluable asset for your hobby farming pursuits. Adding to the property is a professional 36' x 48’ workshop constructed in 2009, perfect for A Home Occupation boasting two bay doors, and a concrete floor. Designed for functionality, this workshop accommodates craftsmen, home mechanics, or woodworking enthusiasts with its 3 Phase, 600 Volt, 200 AMP Service in 2011 and separate meter, providing ample space for tools and materials. Completing this idyllic Hobby Farm are a potting shed, a flourishing raspberry bush, and an apple orchard - all nurtured without pesticides. Moreover, meticulously maintained kennels equipped with water and electricity onsite. (id:50886)
Keller Williams Home Group Realty
250 Stella Avenue
Glencoe, Ontario
Now is your chance to move into an updated home located in Glencoe! This home makes you feel right at home when you walk in. With lots of space, this home boasts a main level 3-piece bathroom and laundry space for one-level living, while also providing you endless potential for the lower level. This house is perfect for a growing family or for someone looking to have all the comforts of home on one level. Move from the kitchen on to the rear deck and look out over the peaceful and quiet neighbourhood where you can let your family play and explore, or sit out with your morning coffee. Don’t miss out on this great opportunity only a 20 minute drive to Strathroy or 30 minutes to London. Come and see for yourself! (id:50886)
Royal LePage Hiller Realty Brokerage
420 Westbrook Road
Hamilton, Ontario
Renovated Warehouse/Workshop Approximately 3000+ Sqft. Two Offices, Utility Room With A Laundry Sink, Full Washroom With A Shower AndA Powder Room As Well. Height Clearance Is 20+Ft. Freshly Painted And New Floors In The Offices. Multiple Large Bright Windows And A BigGarage Door Entrance At The Back Of The Unit For Loading And Unloading Purposes. Multi Use. A1 Zoned With Exception 242. Massive ParkingSpace For 18-20 Cars! **** EXTRAS **** Water Filter Installed In Utility Room, Furnace. (id:50886)
RE/MAX Real Estate Centre Inc.
5 Eagle Court
Saugeen Shores, Ontario
Don't miss this one, one of it's kind, a piece in paradise, rare floor plan Wyatt Mode, over 60,000 spent on builder upgrades. When you purchase this property, it comes with sports club membership of full access to the club at West Links which features 12 hole golf course, gym, pickleball, lawn care, maintenance, roof and windows. This 2+2 spacious home for whole family . There So Much To Do In The Area Your Friends And Family Will Love It Here.Finished basement is done by builder with large windows and bathroom, there is also a loft with bathroom. (id:50886)
RE/MAX Realty Services Inc.
710 - 2855 Bloor Street W
Toronto, Ontario
Perfect for anyone renovating or building a home in the area, this short term rental has all the convenience and home style feeling of Kingsway living. This spacious 1,800+ sq. ft. residence features an exceptional 2,200+ sq. ft. private terrace, beautifully landscaped with mature hydrangeas, cedar hedges, and an irrigation system. Situated in one of the most coveted buildings and areas of the city. Step inside the impressive foyer, leading to a large, open-concept living and dining area with hardwood floors, crown moulding, and gas fireplace. Comfortable kitchen and family room includes a breakfast nook, perfect for casual dining. The split floor plan offers privacy, with a spacious primary bedroom featuring a walk-in closet and a 4-piece bathroom with soaker tub and shower. The second bedroom, with its own ensuite, is ideal as a guest suite or a work from home office. Renters will appreciate the ample space for entertaining friends and family, plus the added convenience of a powder room and separate laundry room. Recently updated with on-trend, neutral decor. The prestigious building provides top-notch amenities (indoor pool, gym, guest suite, indoor visitor parking) and 24-hour security. This unit includes two side-by-side parking spaces, a bike rack, and two large storage lockers. Steps from the Old Mill subway station and the shops and restaurants of the Kingsway and Bloor West, this prime location offers easy access to downtown, major highways, and the airport. Enjoy kilometres of walking, bike and nature trails living on the Humber Valley Ravine system. **** EXTRAS **** This Property Is Also Available For Sale. (id:50886)
RE/MAX West Realty Inc.
#main - 12176 Mclaughlin Road
Caledon, Ontario
Ground floor studio townhouse. Featuring hardwood floor, Stainless steel appliances, separate entrance, Laundry, 4 PC washroom, Large window with separate parking, Tenants pay 25% utilities. (id:50886)
Homelife Silvercity Realty Inc.
Ph22 - 3 Ellesmere Street
Richmond Hill, Ontario
Quiet Mid-Rise Condo Situated In Prime Richmond Hill Area, 2 Bedrooms With 2 Full Baths, Penthouse Unit, Unobstructed Open View, Steps To Yonge St, Richmond Hill Centre, GO Station, Viva, Hillcrest Mall, Shops, Restaurants Only Few Mins Away To Hwy 7/407/404. Freshly Painted T/O, Functional And Practical Layout, Brand New S/S Fridge, S/S Stove, S/S Dishwasher And S/S Exhaust Fan. One Parking Spots + One Locker.* Some Pictures Are Virtual Staging* **** EXTRAS **** New S/S Fridge, New S/S Stove, New S/S Dishwasher, New Exhaust Fan, Stack Washer & Dryer, All Elf's, All Window Coverings, 1 Parking Space And 1 Locker. (id:50886)
Century 21 King's Quay Real Estate Inc.
32 Coote Court
Ajax, Ontario
Welcome to this newly built end-unit townhome, situated in a quiet cul-de-sac. Conveniently located near shopping centers, Highways 407 and 401, schools, restaurants, and places of worship, this home offers a blend of elegance and convenience. Featuring three bedrooms plus a den and four bathrooms, this home ensures exceptional comfort and privacy. The main level features soaring 9-foot ceilings and a thoughtfully designed open-concept layout that seamlessly integrates the living area, kitchen, and dining space. Enjoy easy backyard access via the walkout, and relax on the balcony with serene views of the ravine lot and lush forested area. (id:50886)
RE/MAX Experts
1207 - 188 Cumberland Street
Toronto, Ontario
Luxurious 1-Bedroom Condo for Lease at 188 Cumberland! Nestled in the heart of Torontos prestigious Yorkville neighbourhood, this refined unit is designed with sophistication and comfort in mind. Featuring an open-concept layout with floor-to-ceiling windows, its bright, spacious, and welcoming. Enjoy high-end Miele appliances and sleek, durable laminate flooring throughout. The spa-inspired bathroom offers a serene retreat, complemented by premium finishes and thoughtful design, making this unit the perfect choice for anyone seeking a stylish and luxurious city living experience. Located steps from Yorkville's luxury boutiques, fine dining, the ROM, University of Toronto, subway access, and so much more! **** EXTRAS **** All S/S B/I Appliances: Cook Top, Range Hood, Miele B/I Oven, Miele Fridge, Miele Dishwasher. Stacked Washer & Dryer. All Elfs' & Custom Blinds. (id:50886)
Homelife Landmark Realty Inc.












