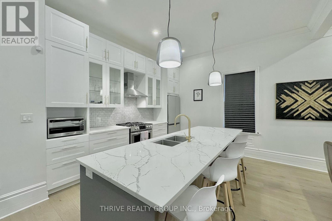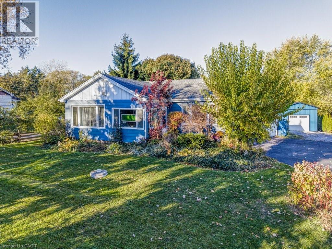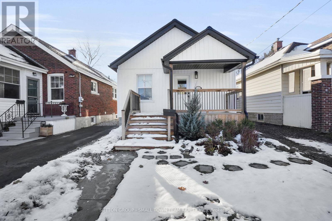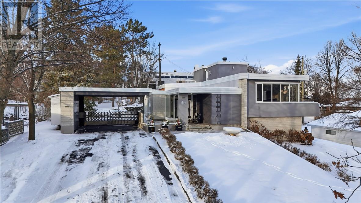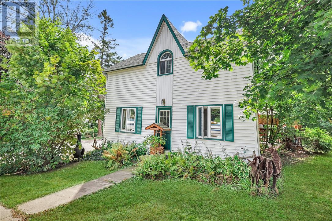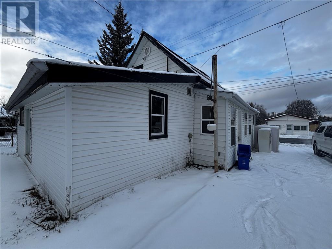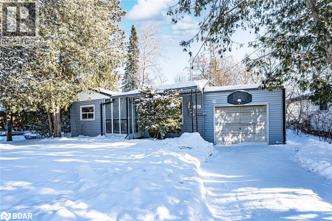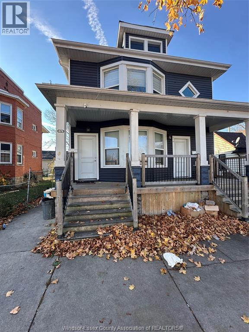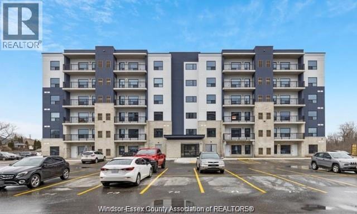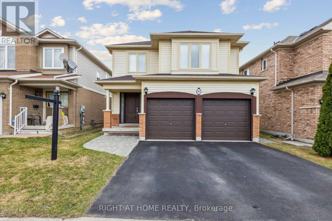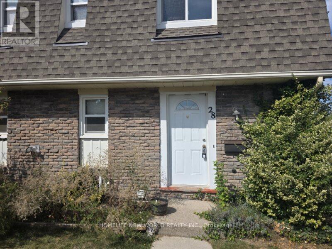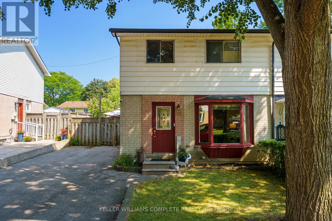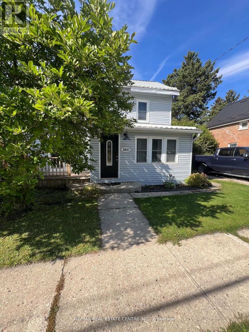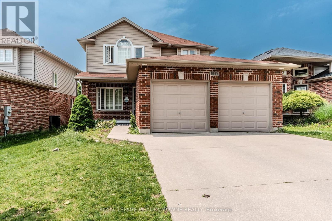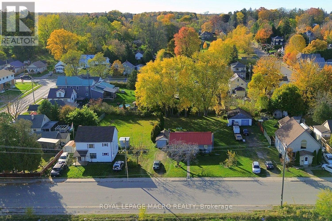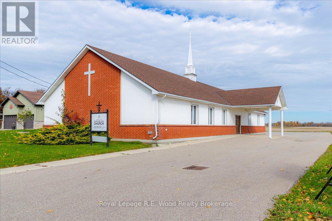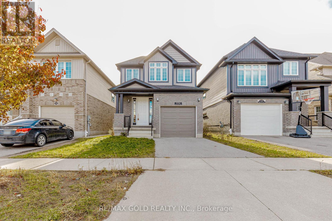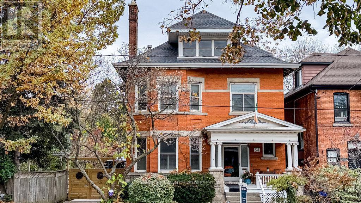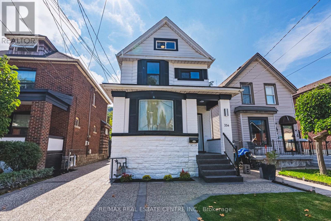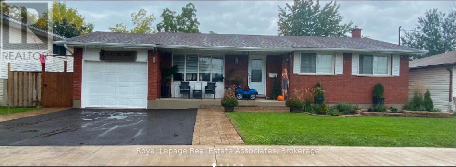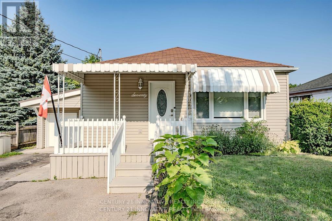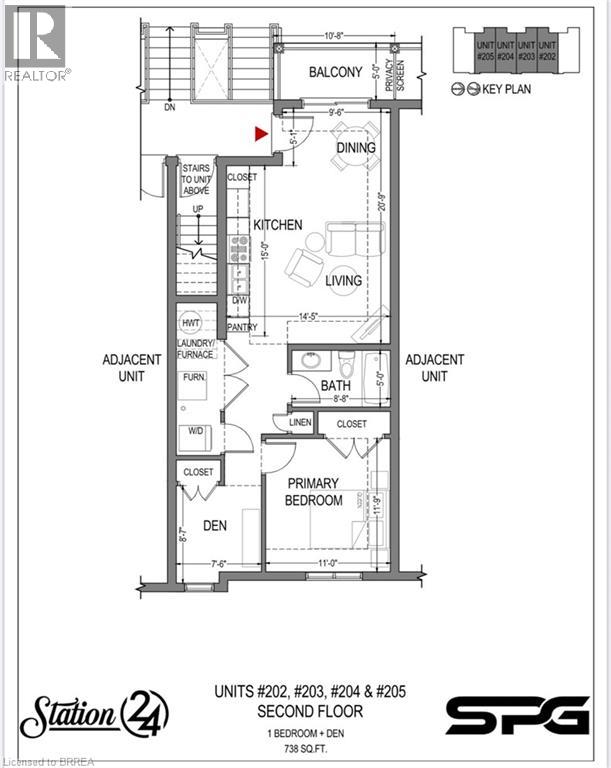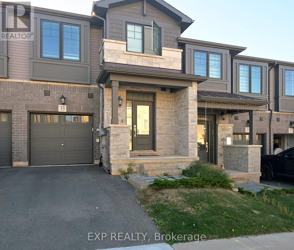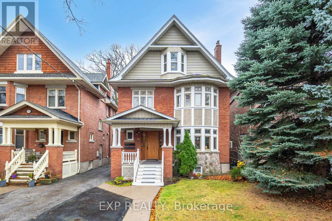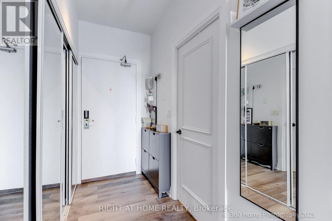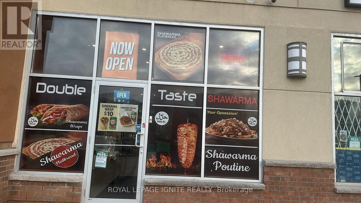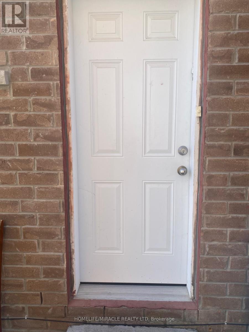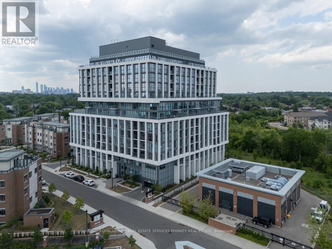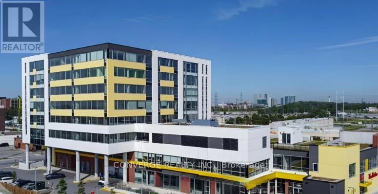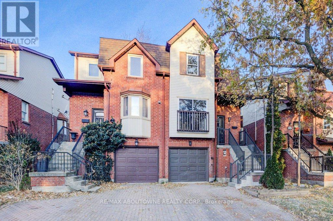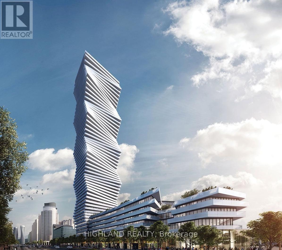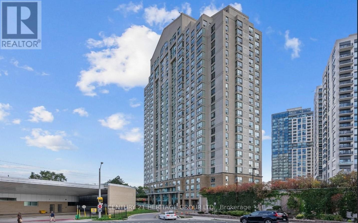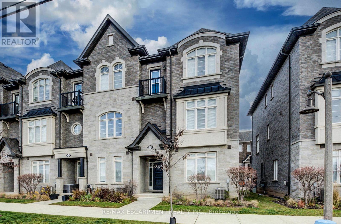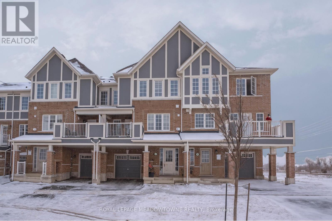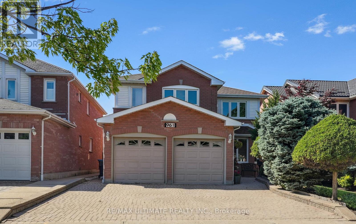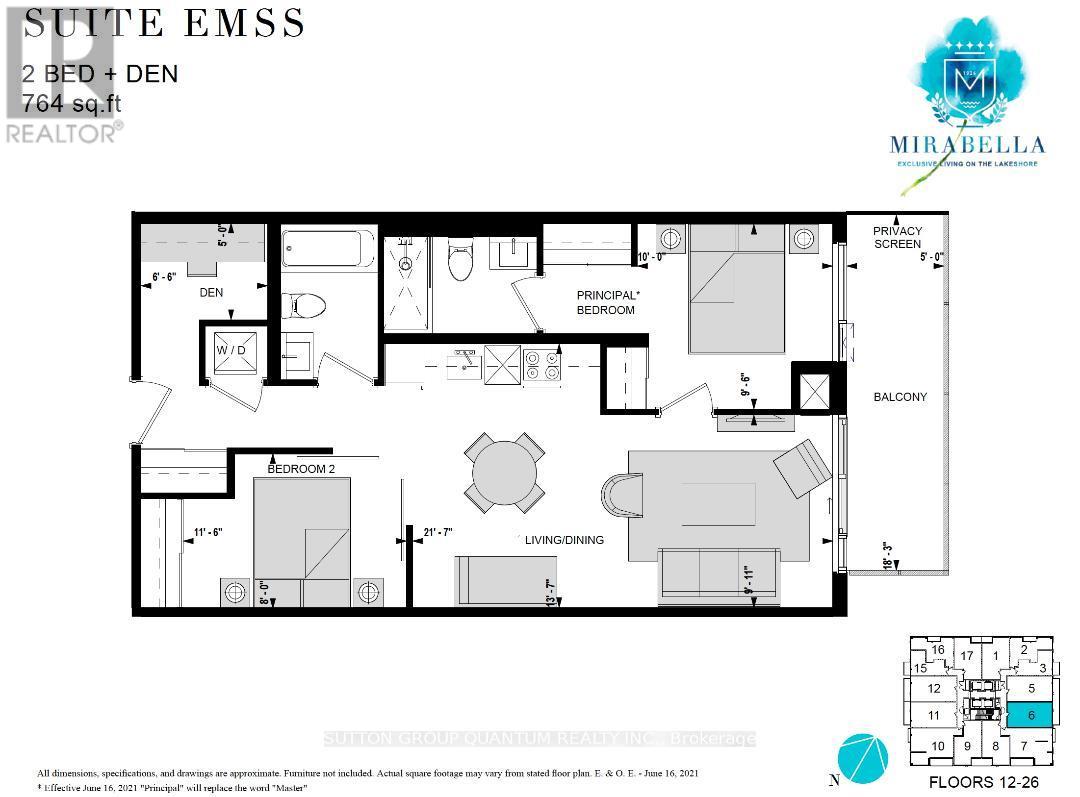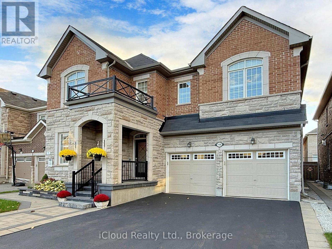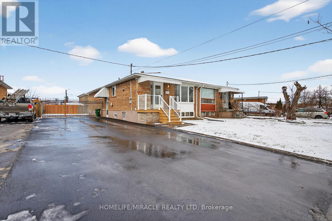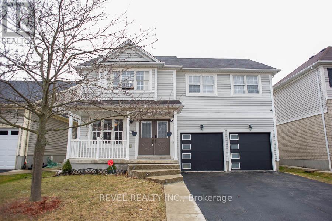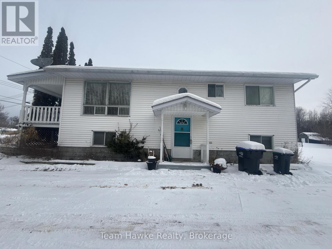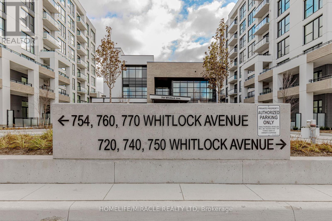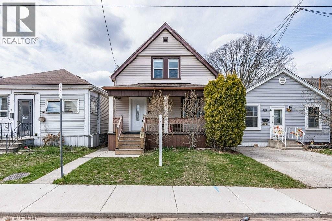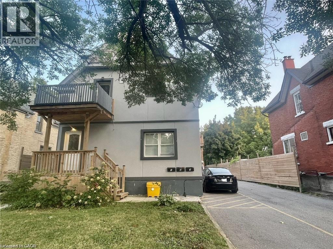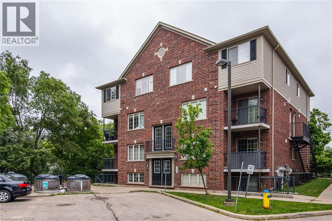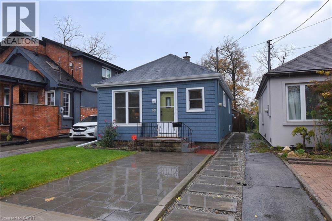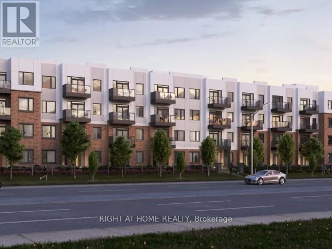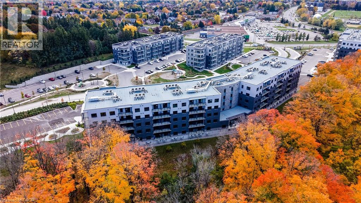16 Horn Street
London South, Ontario
16 Horn St is a luxury executive rental available furnished or unfurnished. This home features luxury finishes throughout, including 12+ ft ceilings, a massive kitchen island with breakfast bar, gas stove, tall cabinetry, modern flooring, and fresh paint. The primary bedroom includes a king-size bed and a spacious walk-in closet, with a generously sized second bedroom as well. The living room offers tray ceilings and pot lights for a bright, upscale feel. You'll also enjoy a full 4-piece bathroom, an additional 2-piece bathroom, in-suite laundry, parking for two, a small private backyard, a back porch, and an unfinished basement for storage. The listed price is for the unfurnished option, with a fully furnished option available for +$200/month. Tenant pays utilities. Located close to all amenities, including downtown, grocery stores, public transit, and Springbank Park. (id:50886)
Thrive Realty Group Inc.
120 Woolverton Road
Grimsby, Ontario
Welcome to this stunning 3+2 bedroom, 2 bath updated bungalow perched on Grimsby’s breathtaking escarpment — the perfect blend of in-town convenience and country living. Set on a spacious 2/3 of an acre lot backing onto woodlands and open fields, this home offers peace, privacy, and picturesque views from every angle. Step outside to a gorgeous deck overlooking the pool and massive backyard with century old willow trees, perfect for entertaining around a campfire or relaxing in nature’s backdrop. The bright, open-concept interior features a modern chef-inspired kitchen with quartz counters, multiple sinks and workstations, and an oversized eat-at island designed for both function and style. The cozy family room is anchored by a new high-end gas fireplace, while the bedrooms have been thoughtfully redone with upgrades including custom maple cabinetry, new flooring, and expanded closet space — featuring 8 ft of Pax wardrobes and a new 5 ft built-in. The bathroom has been fully renovated with a step-in glass shower and electric skylight, and every appliance in the home has been replaced. Additional highlights include a newly installed water treatment system a second 4500g cistern, new eaves, a bright sunroom/mudroom, a modern heated garage/workshop with storage loft, a large drive shed, and parking for 8–10 vehicles. Just steps from the Bruce Trail and Adam Dopko Trails, this property offers the best of both worlds — modern comfort surrounded by natural beauty. (id:50886)
Royal LePage Burloak Real Estate Services
133 Emery Street E
London South, Ontario
Your dream home has arrived! Nestled in one of Canada's most desirable neighborhoods, Old South, this fully renovated three bedroom, two bathroom bungalow truly has it all. Every detail has been thoughtfully updated from top to bottom, including brand new windows, a steel roof, ductwork, furnace, air conditioner, sump pump, electrical, and plumbing. The modern kitchen and bathrooms are beautifully finished, complementing the open concept layout that offers a seamless flow throughout. The upgrades continue outside with new siding, soffit, fascia, and pot lights, giving the home striking curb appeal. You'll love the charming exposed brick accents on both levels and the abundance of natural light streaming through the windows. Step out back to your brand new deck and private, fenced yard, perfect for relaxing or entertaining guests. The fully finished lower level features a second full bathroom and plenty of space for a family room, home theatre, or kids play area, the ultimate versatile retreat. A detached single car garage and parking for three vehicles add extra convenience. Located within walking distance to Wortley Village and just minutes from major shopping centers, hospitals, and the 401, this home offers the perfect blend of comfort and location. Don't wait, schedule your private showing today and see for yourself why this is the one you've been waiting for! (id:50886)
Sutton Group - Small Town Team Realty Inc.
40 Lakeview Drive
Sudbury, Ontario
Unique, charming, and spacious, this beautifully updated home overlooks stunning Lake Ramsey and sits in one of the area’s most sought-after neighborhoods. Situated on an oversized lot with manicured gardens, this property offers a rare blend of modern comfort and natural beauty. Inside, you’ll find a modern kitchen featuring abundant cabinetry, a large island, and sleek granite countertops—perfect for cooking and entertaining. The living room opens onto a balcony, where you can relax and take in the picturesque lake views. With a dedicated music room, four generous bedrooms, and a cozy den with a fabulous view and mud room for convenience, there’s space for everyone to unwind. Enjoy the added luxury of a private sauna, making this home truly one of a kind. Just steps from the lake, this one-of-a-kind property offers the lifestyle you’ve been dreaming of. (id:50886)
RE/MAX Crown Realty (1989) Inc.
17 Campbell Street
Little Current, Ontario
Welcome to this charming century home in a prime Little Current location. Step into a large foyer with a bonus family room—perfect for a home-based business or extra living space. The main floor features a spacious eat-in kitchen, bright living room, and a full 4-pc bath. Upstairs offers three bedrooms, a den, and a 3-pc bath, providing plenty of room for family or work-from-home flexibility. A superb blend of character and convenience! (id:50886)
Revel Realty Inc.
80 Main Street E
Chelmsford, Ontario
Cute little starter home in need of some TLC with a single detached garage on a large corner lot. Located in Chelmsford within walking distance to park and amenities. Home is vacant and can have a fast closing. Seller has not lived in the home for the last few years (has been a rental) and is being sold as is. (id:50886)
Century 21 Select Realty Ltd
2125 Willard Avenue
Innisfil, Ontario
CHARMING ALCONA BUNGALOW WITH ENDLESS POSSIBILITIES, JUST STEPS FROM THE VIBRANT TOWN SQUARE, SHOPS, & THE SHORES OF LAKE SIMCOE! Welcome to this inviting bungalow nestled in the family-friendly Alcona neighbourhood, offering a lifestyle of comfort and convenience just steps from schools, shopping, dining, entertainment, and the charming Town Square complex with its library, splashpad, skating rink, playground, and community lounge spaces. Just a short walk brings you to Innisfil Beach Park and the sparkling shores of Lake Simcoe, where boating, fishing, and year-round recreation create endless opportunities for outdoor enjoyment, while quick access to Highway 400 and South Barrie ensures an effortless commute. Set on a spacious, partially fenced lot surrounded by mature trees, this home boasts a welcoming enclosed front porch and a large back deck with tranquil views of lush greenery and generous yard space. A carport with extra driveway space offers practical parking options for family and guests. Inside, the bright open layout showcases a sun-filled living room with oversized windows, flowing effortlessly into a kitchen and dining area with a walkout to the backyard. The primary suite features an additional glass walkout to the back deck, while a comfortable second bedroom with semi-ensuite access to a well-appointed 4-piece bathroom enhances the appeal. The home is conveniently serviced by municipal water and sewer for everyday ease. An attractive opportunity with excellent possibilities for first-time buyers and investors alike, this #HomeToStay is ready to welcome its next chapter! (id:50886)
RE/MAX Hallmark Peggy Hill Group Realty Brokerage
475 Louis
Windsor, Ontario
Bright 3-Bedroom renovated upper unit- Spacious and well-kept upper unit featuring 3 bedrooms, living room, and a separate dining area. Clean kitchen and full bathroom, with plenty of natural light throughout. In-unit laundry and parking included. Located in a quiet, convenient neighborhood close to schools, parks, transit, and shopping. Rent is plus utilities. Ideal for professionals or small families. (id:50886)
RE/MAX Preferred Realty Ltd. - 585
3320 Stella Crescent Unit# 110
Windsor, Ontario
3320 Stella #110 is located in the brand new, never occupied Forest Glade Horizon complex, conveniently situated near shopping, walking trails, and many more amenities. Unit 110 offers 2 bedrooms and 2 bathrooms, with the primary featuring an ensuite and walk-in closet. The unit welcomes you with a spacious foyer and a large galley kitchen complete with stainless steel appliances, flowing seamlessly into the living and dining area. You’ll also enjoy the convenience of in-suite laundry and one designated parking space. This unit is available at $2,200/month. Don’t miss this rare opportunity to rent a newly built, never occupied condo in a GREAT location. (id:50886)
RE/MAX Capital Diamond Realty
550 Allendale
Windsor, Ontario
Well-maintained brick home with fenced yard & driveway, previously a duplex with generously sized bedrooms. Features 2 baths, including an upper bath with tub, a dream oak kitchen with gas stove (grill & hot plate) plus electric oven. Windows updated 6 yrs ago, steel doors 9 yrs ago. Attic offers extra storage; basement is partially finished with potential for added living space. Prime location off Howard, near parks, schools, shopping, churches & transit. Perfect for a large family or investment. Immediate possession. (id:50886)
Jump Realty Inc.
92 Longueuil Place
Whitby, Ontario
Welcome to the breathtaking 4 bedroom 3 bath detached home in the coveted neighbourhood of Pringle Creek. This top to bottom renovated contemporary home has nice feeling of sophistication and beautiful harmonized finishing and features throughout. With almost 2000 SQ/FT of living space, main floor has open floor plan, with hardwood floors throughout and a fabulous designer gourmet kitchen with elegant quartz countertop, pot lights and a custom side buffet cabinet. Large 8 seat dining room that is combined with living room that has a custom enlarged side window. Upstairs has quality laminate flooring throughout. Both baths have been renovated in 2024 and 2025 with designer tiles, quartz countertops and new hardware. Large primary bedroom with large walk-in closet and a 5 PC Spa like bath with double sink. Good size 2nd, 3rd and 4th bedrooms with double closets. Spacious finished lower level with a ready to be finished bedroom. There is a custom made chalk wall for kids. The garden has a beautiful deck to gather and entertain with privacy panels and a new decking and joists. Roof done in 2020, furnace has humidifier and air purifier and installed in Sept. 2019. New A/C also installed in 2019. Kitchen fridge is 2-year new, new washer and dryer. Roof, and furnace have transferrable warranties. New appliances have extended warranties that can be transferred to new owner. Home is minutes away to great schools, shopping and amenities. This home is renovated with taste and is an opportunity for you to move in this safe, family orientated community. (id:50886)
Right At Home Realty
28 - 131 Rockwood Avenue
St. Catharines, Ontario
Bright and Spacious 3 bdrm 1 bathroom Condo Townhouse located in family friendly neighborhood. This corner end unit has a well structured layout with main floor featuring a kitchen, a living/dining area facing the large backyard while 2nd floor has 3 decent sized bedroom and one 4 piece bathroom. Basement contains a recreation room and laundry room. Ample space for storage. Easy access to highway 406, QEW and public transit. Very close to schools, parks, trails... (id:50886)
Homelife New World Realty Inc.
10 Glen Eden Court
Hamilton, Ontario
Welcome to 10 Glen Eden Court, a bright and spacious semi-detached home tucked away on a quiet cul-de-sac in Hamilton's desirable Gourley neighbourhood. This West Mountain location is known for its family-friendly feel, excellent schools, nearby parks, and quick access to shopping, amenities, and the LINC. Offering 4+ bedrooms, 3 bathrooms, and 1,282 square ft plus a finished basement, this home has the space and flexibility families appreciate. The main floor features a sunlit living/dining area with a bay window, an eat-in kitchen with walkout to the backyard, and a convenient 2-piece bath. Upstairs you'll find four well-sized bedrooms and a full bathroom. The finished lower level adds even more functionality with a rec room, full bath, laundry, and a bonus room ideal for a 5th bedroom, office, or playroom. Outside, enjoy a private backyard, plus a double-wide driveway with parking for up to 5 cars - a rare perk in this pocket. Major updates completed in 2024 include a high-efficiency furnace, heat pump (heating & cooling), and tankless water heater - all owned. Move-in ready, well cared for, and located in one of the West Mountain's most sought-after communities. Book your showing today before it's too late! (id:50886)
Keller Williams Complete Realty
140 Main Street W
Grey Highlands, Ontario
Charming Lease Opportunity In The Heart Of Markdale. Welcome To This Beautifully Maintained Detached Home, Thoughtfully Upgraded With Modern Finishes Throughout. This Bright And Inviting Front Unit Offers A Three-Bedroom, One-Bathroom, Perfect For Enjoying Your Morning Coffee, Evening Barbecues, Or Simply Unwinding Outdoors. The Updated Kitchen And Open-Concept Living And Dining Areas Create A Warm, Stylish Space Ideal For Everyday Living And Entertaining. Includes One Parking Spot, Extra Storage Space, And All-Inclusive Utilities, Making It A Convenient And Comfortable Place To Call Home. Located In A Prime Markdale Location, You Are Just Steps Away From Local Schools, Chapman's Ice Cream, Downtown Shops, And Restaurants, Everything You Need Is Right At Your Doorstep. Available For Immediate Possession. (id:50886)
RE/MAX Real Estate Centre Inc.
893 Bitterbush Crescent
London North, Ontario
Welcome to this beautifully maintained 3 + 1 bedroom and 4 washrooms residence offers a perfect blend of comfort, style, and functionality. Nestled in a sought-after community, this property is ideal for families seeking space and convenience. Step into a bright and airy living room, perfect for relaxation or entertaining guests. The open floor plan seamlessly connects to the dining area, creating an inviting atmosphere for family gatherings. The well-appointed kitchen boasts stainless steel appliances, ample counter space, and modern cabinetry, making it a chef's delight. A cozy breakfast nook adds to the charm. The additional room can serve as a fourth bedroom, home office, playroom, or guest space, offering endless possibilities to suit your lifestyle. Enjoy your private backyard, perfect for summer barbecues or simply unwinding after a long day. The landscaped garden adds a touch of nature to your outdoor space. (id:50886)
Royal LePage Meadowtowne Realty
132 Metcalfe Street S
Norfolk, Ontario
Realtors... Opportunity knocks! FANTASTIC PROJECT FOR YOUR CLIENTS IN2026!!! This home is 3 bedroom Bungalow sitting on a generous 104.36' frontage and 163' depth. x irregular, Also comes with a 24' x 24' block garage. Options here are... Possible severance to create 2 lots with 2 single family homes or build semi's and ...BEST OPTION ...is you can also buy 132 Metcafe and add 77.98'frontage to expand your possibilities with a new 182.34' frontage lot! Location is perfect! STEPS to Simcoe Square, grocery shopping takeout foods, services, plus the Norfolk Country Fairgrounds (famous Simcoe Fair) and Rec center OR cross the road and feast at the Simcoe Farmers Market! Have the city amenities in as mall country setting. This small town is growing...TAKE ADVANTAGE ON THISOPPORTUNUTY and be a part of its growth! Zoning For the area is R2. Residential See Attachment for more details. (id:50886)
Royal LePage Macro Realty
1140 Bay Street
Norfolk, Ontario
3000+ Square foot building on Institutionally Zoned Property. This highly efficient building is approx 20 years old and in excellent condition. Lots of parking available and land around would be available for expansion. Institutional zoning allows for many uses, see attachment concerning zoning. Natural gas heat, Municipal Water & Sewer services. Excellent location just on the edge of the beautiful village of Port Rowan on the shore of Lake Erie. More pictures coming tomorrow. (id:50886)
Royal LePage R.e. Wood Realty Brokerage
352 Sedgewood Street
Kitchener, Ontario
Welcome to this stunning 3 bedroom detached family home, offering the perfect blend of comfort, style, and functionality! this property is conveniently located close to all amenities, including shopping, Conestoga College, and Hwy 401.The main floor features 9 ft ceilings, a beautiful kitchen, spacious living and dining areas, and a versatile bedroom ideal for family gatherings and entertaining. The primary suite includes a luxurious ensuite and a walk-in closet, while the additional bedrooms share a modern main bath and a convenient laundry room. Don't miss out on this rare gem! (id:50886)
RE/MAX Gold Realty Inc.
34 Holton Avenue S
Hamilton, Ontario
Circa 1911 with visual echoes of the past; leaded art-glass windows, pocket doors, coffered wood beam ceiling, 5 fireplaces, & tireless attention to architectural detail. Unique & spacious open-concept kitchen/living space with flow. This gourmet kitchen features granite countertops, under-mount sink, 6-burner gas range, double built-in oven, under-cabinet lighting, interior cabinet lighting, large island, connected grand living room with fireplace, & nearly floor to ceiling windows provide stunning view of your landscaped backyard resort. Luxurious living continues on the second floor with a spacious primary bedroom with fireplace, 3additional bedrooms, 4-piece bathroom, & walkout to rooftop terrace. Living space just keeps on going with a huge third floor that is perfect for entertainment/games room, home office, art studio, teen loft space, or boomerang kid apartment. Large, high basement with studio apartments and office, with private side door entrance. Who needs the Caribbean when you have this backyard? Fishpond, cabana, on-ground pool, gazebo, & lounge areas. Repeat after me: "backyard envy." Oversized front porch is perfect for morning coffee or evening cocktail. Double lot (almost 80ft.frontage) with mindful landscape design gives this home an impressive street presence. Lush streetscape. Walk to Bruce Trail, Gage Park, Rosedale Tennis Club,$25 million Bernie Morelli Recreation Centre & Jimmy Thompson Memorial Pool, transit, & schools. (id:50886)
Coldwell Banker Community Professionals
354 Cumberland Avenue
Hamilton, Ontario
Welcome to 354 Cumberland Avenue, Hamilton - a beautifully renovated home where modern craftsmanship meets timeless charm. This property has been completely transformed from top to bottom, offering peace of mind and stylish living in one of Hamilton's sought-after neighbourhoods.Every detail has been meticulously upgraded - from the all-new water lines and drains to the complete removal of knob and tube wiring, replaced with brand-new copper wiring professionally inspected and approved by the ESA with permits.The interior showcases custom-made kitchens featuring elegant sintered stone countertops, new flooring throughout, and all-new doors paired with new and updated windows that fill each room with natural light. (id:50886)
RE/MAX Real Estate Centre Inc.
33 Laird Drive
St. Catharines, Ontario
Entire property for lease - Welcome to this spacious and well-maintained 3+1 bedroom, 2 full bathroom home, offering comfort, flexibility, and convenience in a great location. The main level features a bright open-concept layout with generous living and dining area, a functional kitchen, and walk-out access to the backyard - perfect for entertaining or relaxing. The finished lower level includes a large rec room or fourth bedroom, ideal for a home office, or additional living space. Conveniently located close to schools, parks, shopping, and transit. Making this a great option for families. Tenant is responsible for all utilities. No smoking. Landlord is open to long-term or short-term lease. (id:50886)
Royal LePage Real Estate Associates
Main - 70 St Clair Avenue
Kitchener, Ontario
Charming Bungalow for Rent in Kitchener Available November 1st! Tenant is responsible for 50% of utility costs. Welcome to this gorgeous 2-bedroom, 1-bathroom bungalow located at 70 St Clair in the heart of Kitchener. This charming home offers a perfect blend of comfort and style, featuring spacious bedrooms, a well-appointed bathroom, and an inviting living space. Located in a prime area, this bungalow is just minutes away from the hospital, schools, groceries, and other essential amenities. Its also a short drive to both the University of Waterloo and Laurier University, making it ideal for anyone looking for convenience and ease of access to the city's top attractions and educational institutions. Don't miss the opportunity to make this beautiful bungalow your next home! (id:50886)
Century 21 Innovative Realty Inc.
600 Norfolk Street Unit# 202
Simcoe, Ontario
Simcoe's Newest Development Station 24 features one-bedroom plus dan apartment. This beautifully designed unit offers high ceilings, granite countertops, stainless steel appliances, in-suite laundry, and balconies. Station 24 also has community greenspace for tenants to relax, get fresh air and can be used for outdoor cooking with portable barbeques. Conveniently located within walking distance of several shops, restaurants, grocery stores, and pharmacies. Simcoe Ontario has a lot to offer with its many restaurants and culinary experiences, breweries, Norfolk County Fair and Horse Show and festivals throughout the year, most notably the friendship festival and Christmas Panorama. (id:50886)
Peak Realty Ltd.
33 Hollywood Court
Cambridge, Ontario
Beautiful 3 Bedroom 2.5 Bathroom Townhouse For Rent in Family Oriented Neighbourhood off Pinebush Road In Cambridge. Spacious And Bright. Close To Highway 401 With Easy Access To GTA And Other Local Areas. Walking Distance To All Major Anchors Like Walmart, Home Depot, Gym, Fine dining, shopping, Starbucks, Tim Hortons and public transit. 2nd Floor Laundry With Front Load Washer And Dryer. Tons Of Windows Providing Natural Light. (id:50886)
Exp Realty
Main - 174 Evelyn Avenue
Toronto, Ontario
Fabulous detached Edwardian nestled in High Park/Junction and steps to Bloor West Village. This spacious 2 bedroom main floor has well appointed rooms and enjoys a lot of the nuances of the period. Gleaming hardwood floors, separate kitchen, bedroom with walk-in closet, air conditioning, convenient on-site laundry. Street permit parking available. Rent includes water and heat. Steps away from cafes, restaurants, markets, shops and parks. Plenty of space for everyone to relax, entertain and work from home. Only a couple of bus stops to subway. AAA tenants! Ideal for single professional, or couple, and may use 2nd bedroom as office. (id:50886)
Exp Realty
203 - 2737 Keele Street
Toronto, Ontario
Renovated 2-Bedroom Condo With Rare Large Terrace, Concierge & Premium AmenitiesWelcome To This Bright And Beautifully Updated 2-Bedroom, 1-Bathroom Condo On The Desirable Second Floor. One Of The Few Units Offering A Large Private Terrace, This Home Features High Ceilings, Stainless Steel Appliances, En-Suite Laundry, And An Abundance Of Natural Light Throughout. Enjoy Seamless Indoor-One Of Only a Handful Of Unit With a Terrace. Outdoor Living With Two Terrace Walkouts-One From The Living Room And One From The Primary Bedroom.The Functional Layout Includes A Modern Kitchen, A Spacious Four-Piece Bathroom, And Two Well-Sized Bedrooms. This Unit Also Comes With Underground Parking And A Locker For Added Storage.Residents Enjoy Impressive Building Amenities, Including A Concierge, Gym, Indoor Pool, And A Party Room-Offering Comfort, Security, And Convenience.Situated In An Unbeatable Location, You're Just Minutes From Yorkdale Mall, Major Highways, Transit, Restaurants, Schools, Shopping, And All Local Essentials.A Rare Opportunity To Own A Renovated Condo With Exceptional Outdoor Space And Top-Tier Amenities In A Prime Location. (id:50886)
Right At Home Realty
A2 - 2013 Lawrence Avenue W
Toronto, Ontario
EXCELLENT OPPORTUNITY TO OWN RUNNING DT SHAWARMA FRANCHISE BUSINESS ** QSR *** IN A VERY BUSYPLAZA, ANCHORED WITH NATIONAL BRANDS LIKE TIM HORTONS, WENDYS, DOLLARAMA, PIZZA & OTHER USE.LOCATION SURROUNDED BY HIGH RISE BUILDINGS, HOMES, LONG TERM CARE CENTRE, COMMERCIAL UNITS, ETC.TTC STOP AT DOOR COMPLETELY REMODELLED AND RENOVATED STORE WITH EXCELLENT SALES ANDREPEATCUSTOMERS; DOING COUNTER SALE, TAKE OUT AND ON LINE ORDERS. BUYER HAS OPTION TO BRING HISOWNBRAND / FRANCHISE OR ASSUME EXISTING NAME. NEAR HIGH SCHOOL. (id:50886)
Homelife Today Realty Ltd.
16 Golden Springs Drive
Brampton, Ontario
!!!Location, Location, Location!!! Absolutely Beautiful, Clean, Well kept 2 bedroom basement with Separate Entrance and Separate Laundry with one parking Is Located In The Family-Friendly Neighborhood of Brampton. Tenant to pay 30% utilities along with rent. No Pets allowed. Close To All Amenities, Public Transit, Schools & Park. (id:50886)
Homelife/miracle Realty Ltd
1207 - 1063 Douglas Mccurdy Common
Mississauga, Ontario
Welcome to this bright, spacious and never been lived in 3-bedroom, 3-bathroomsuite in an exclusive new boutique building just steps to the lake. Designed for modern living, this sub-penthouse unit features an open-concept layout with engineered hardwood flooring throughout and soaring floor-to-ceiling windows that flood the space with natural light. The sleek kitchen boasts stainless steel appliances, large center island, premium fixtures, and ample storage - perfect for entertaining or everyday living. Each bedroom offers generous space and privacy, with spa-inspired bathrooms that feature high-end upgraded finishes. All closets have custom organization systems ready to move right in. Also includes a large size locker and parking close to the elevator for added convenience. Enjoy top-tier building amenities designed for comfort and convenience. Located just steps from shopping, dining, and transit, with quick access to major highways. Just minutes from the trendy shops and waterfront in Port Credit, and close to the University of Toronto Mississauga campus. Don't miss this opportunity to live in one of the area's most desirable new developments. (id:50886)
Royal LePage Real Estate Services Phinney Real Estate
615 - 1275 Finch Ave Avenue W
Toronto, Ontario
Welcome to Suite 615 at 1275 Finch Avenue West, a beautifully designed office space in Toronto's thriving University Heights Professional Centre. Situated conveniently near Finch West Subway Station, major highways (400, 401, 407), and the future LRT, this office offers excellent accessibility for both clients and staff. Proximity to medical, legal, or consulting services adds even more convenience.With on-site amenities like Tim Hortons, a pharmacy, and secure underground and surface parking, the building makes it easy to welcome clients warmly. Each office space is equipped with modern built-ins, creating a professional environment suited for a wide range of industries. This suite features two private offices and a dedicated reception area, offering an efficient workspace ready to meet the needs of professionals. Its close access to York University, Humber River Hospital, and Metro Courthouses makes it an ideal choice for those seeking a well-connected and accessible location. (id:50886)
Converge Realty Inc.
13 Normandy Place
Oakville, Ontario
Fabulous townhome located in the heart of downtown Oakville, just minutes from the main GO Station! This home features a brand-new eat-in kitchen with quartz countertops and new stainless steel appliances, a bright living and dining area with pot lights, and a walkout to a new private deck (currently under construction). The main floor also offers new flooring throughout. Upstairs, you'll find three spacious bedrooms, including a primary suite with a 3-piece ensuite, along with an additional 3-piece main bathroom. The bonus lower level includes a cozy family room with above-grade windows, a convenient 2-piece bathroom, inside access to the garage, a separate entrance to the backyard, and plenty of extra storage. Enjoy the oversized backyard, perfect for relaxing on warm summer evenings! Ideally situated steps from shops, Kerr Village, and downtown, with quick access to the QEW, 403, and GO Transit. ***Some photos are virtually staged*** (id:50886)
RE/MAX Aboutowne Realty Corp.
5706 - 3900 Confederation Parkway
Mississauga, Ontario
Welcome To Luxury M2 City Condos In Heart Of Mississauga. Experience Amazing 2 Bedrooms 2 Full Washrooms Condo In Most Sought After Location Of Mississauga. Floor To Ceiling Windows. Practical Layout With Split Bedrooms and Amazing Panoramic Views. Unit Comes Equipped With High End Appliances And Washer Dryer. State-Of-The-Art Amenities Are All Included. Walking Steps To All Amenities Including Square One, Celebration Sq, Sheridan College, Tons Of Restaurants, Living Arts Centre, All Big Box Stores, Hwy 401/403 & Transit! 1 Parking Included. A Must See!! (id:50886)
Highland Realty
1601 - 101 Subway Crescent
Toronto, Ontario
Welcome To This Lovely Cared For Unit, Nice And Sunny With Friendly Atmosphere & Unobstructed View. 1 Parking Spot. Ensuite Laundry And Plenty Of Storage Space. The low maintenance fees cover all utilities - just pay for internet! Nice List Of Amenities. 24 Hours Concierge, Pool, Gym Car Wash ln the Parking Garage. Few Steps To Kipling Subway, TTC, Go Station,. Close To HWY 427,QEW, Airport, Shops, and Restaurants! Minutes To Sherway Gardens, Cloverdale Mall , Metro LINX Hub. Move ln And Enjoy (id:50886)
Century 21 Heritage Group Ltd.
2285 Khalsa Gate
Oakville, Ontario
Welcome to this exceptional end-unit executive freehold townhome in Oakville's highly sought-after Westmount community. With 2,372 sq ft of beautifully finished living space across three levels, this 3-bedroom, 4-bathroom residence is ideal for families, couples, or people looking to downsize...anyone seeking comfort and style.At the walk-in level, a flexible office or den is complemented by a 2-piece bath, interior garage access, and generous storage space -perfect for today's lifestyle.Designed for entertaining, the second level boasts a spacious family room with a cozy fireplace and oversized windows, featuring rich hardwood flooring, smooth ceilings, and recessed lighting that create a bright, contemporary atmosphere. This flows seamlessly into a chef-inspired kitchen complete with stainless steel appliances, quartz countertops, and a large centre island. On this level you also have a large, private 200 sq ft deck-an inviting space to relax and enjoy a meal outdoors.Upstairs, you'll find three well-proportioned bedrooms, two full bathrooms, and laundry room for added convenience. The impressive primary retreat includes generous his-and-hers closets and a spa-like ensuite with a glass walk-in shower. As a premium end unit, the home has an abundance of natural light from windows throughout.Additional highlights include parking for four vehicles (double garage and double driveway) and a prime location close to major highways, walking trails, great schools, shopping, and more. (id:50886)
RE/MAX Escarpment Realty Inc.
102 Frost Court
Milton, Ontario
Freehold Mattamy Netherby model with 1415 square feet. Three bedrooms and three bathrooms. No condo fees. Quiet, low traffic street in Milton's Ford neighbourhood. Carpet free interior with practical upgrades. Kitchen with white cabinets, quartz counters, undercabinet lighting, California shutters, and upgraded appliances with water and ice. Custom light fixtures and USB outlets. Living room with built in support framing, power, and conduit for a wall mounted TV. Walkout from dining area to a partially covered balcony with gas hookup for year round BBQ. West facing with clear Escarpment sunset views. Laundry and powder room also on this level. Upper floor with three bedrooms and two full washrooms. Ensuite with large glass shower. Upgraded counters throughout. Lower level with storage and an extra deep garage with epoxy floors and overhead shelving. Fits a full sized vehicle plus a workbench. Weather protected driveway parking. NEST thermostat, RING doorbell, Bluetooth garage opener, extra attic insulation, and dedicated fridge water line. Well-presented freehold townhouse with convenient access to parks, schools, shopping, and commuter routes. (id:50886)
Royal LePage Meadowtowne Realty
961 Focal Road
Mississauga, Ontario
Fantastic detached brick 4 bedroom home in great neighbourhood! Lovingly maintained and true pride of ownership. 2,735 square feet plus finished basement, almost 4,000 square feet of living space. Large principal rooms. Main floor complete with all desired rooms but with an sense of open concept living. Large kitchen with limestone backsplash, stone counter, and stainless steel appliances overlooking large breakfast area with walk out to deck. Comfortable main floor family room with wood fireplace (never used by current owner, buyer to verify).Large second floor with 4 bedrooms and oasis primary bedroom complete with walk-in closet, 4piece ensuite bath with jacuzzi, and sitting area, perfect for reading or relaxation. Linencloset. Huge finished basement with recreation and games areas. Awesome bar. Custom wall unit with built-in shelves and storage. Great entertaining space. Basement also has a kitchen and 4piece washroom, easily convert to an in-law suite or apartment. The current owners did not rent it during their occupancy, it is in excellent condition as the rest of the home. Oak stairs and banister. 100 amp service with breaker panel. Furnace and A/C (2017). Large double car/door garage with openers, side entrance from exterior, and another entrance to the home via the laundry/mudroom. Professionally landscaped with interlock driveway and walk ways. Irrigation system. Gardener's dream front and backyards. Large deck measuring 11 1/2 feet X 17 feet off breakfast area. Backs onto Century City Park. No back neighbours for quiet enjoyment of this tranquil space. Close to shopping, restaurants, public transit, schools, parks, and short driveto HWY 403. Don't miss this opportunity! (id:50886)
RE/MAX Ultimate Realty Inc.
1706 - 1926 Lake Shore Boulevard W
Toronto, Ontario
Amazing Layout And Use Of Space in this 764 Sqft, 2 Bedroom+Den, 2 Bath Suite At Mirabella East Tower. Architecturally Stunning &Meticulously Built Quality, By Award Winning Builder. Fantastic Views Of High Park, Grenadier Pond, Toronto Skyline, +South East Lake From The Balcony. Enjoy Relaxing On Your Private Wide 91 Sqft Balcony. Luxury Upgrades Throughout. 10,000 Sq.Ft. Of Indoor Amenities Exclusive To Each Tower), +18,000 Sq.Ft. Of Shared Outdoor Amenities. Nestled Within The High Park & Lake Ontario/Swansea Area. Mins To All Highways, Airport, Walking And Bike Trails, Parks, & Ttc At Your Doorstep. World Class "Central Park" Style Towers, In The Best Neighborhoods, Amenities & Services Gta Has To Offer. Indoor Pool (Lake View),Saunas, Fully-Furnished Party Rm With Full Kitchen/Dining Rm,Fitness Centre (Park View) Library, Yoga Studio, Business Centre, Children's Play Area, 2 Guest Suites Per Building, 24-Hour Concierge+++."Other" Is Balcony (id:50886)
Sutton Group Quantum Realty Inc.
Basement - 1198 Mceachern Court
Milton, Ontario
Bright and Spacious 2-Bedrooms 1-Bath Legal Basement Apartment With Separate Entrance In The Most Desirable FORD Neighbourhood. Location Is Ideal For Couple, Small Family or Single Professional. Generous Size Bedrooms, Open Concept Living/Dining Room. Family Sized Kitchen With Quartz Counter-Top, Backsplash, S/S Appliances, Deep Sink, Upgraded Faucets, Sleek Upgraded Cabinets and a Separate Pantry with Built-in Shelves. Ensuite Laundry & 3Pc Bathroom With Standup Shower. Huge Canopy Covering 95% of Stairs & Entrance to the Basement to Keep Snow Out (see pictures). Close To Schools, Parks, Shopping, Hospital & More. NOTE: Some Pictures Were Taken From Previous Listing. (id:50886)
Icloud Realty Ltd.
18 Rubydale Gardens
Toronto, Ontario
Welcome to this fully renovated family home in one of North York 's most convenient areas! This bright 3+3-bed, 2+2-bath bungalow offers modern living on the main level, plus two separate basement units, with 3 extra bedrooms. Ideal for extended family or excellent rental income opportunities. Newly installed flooring, Newly installed Pot Lights, Fully Renovated Bathroom and Kitchen, Quartz Countertop with Porcelain Tiles, Newly Installed Zebra Blinds, New Doors and much more new finishings.Huge 41.5 Foot Lot, with 10-car parking driveway unbeatable in the area, perfect for large families and rental potential! Includes 6ft Ornamental Metal Gate Entrance into backyard. Walking distance to schools, parks, new Finch-West LRT, grocery stores, also colleges and university. Quick access to Hwy 401/400 and Pearson Airport. (id:50886)
Homelife/miracle Realty Ltd
110 Hunter Way
Brantford, Ontario
Welcome home to the sought after "West Brant" community where this 2 storey home sits on a large lot close to parks, walking trails & schools. Freshly painted throughout offering 3 beds + loft, 4 baths, a finished basement, fenced yard & double attached garage. Your guests will be WOWED by the manicured lawns & gardens & stamped concrete trim on the drive that turns into concrete steps, leading you up to the front entryway. A neutral tiling welcomes you into the large foyer. The dining room offers bamboo floors, crown moulding & a wallpaper feature wall. Make your way to the back of the home where you will find an open concept living room, dinette and kitchen. The living room offers crown moulding & a gas fireplace to keep you warm and cosy during cold winter nights. Look at this kitchen, it's spectacular! The cabinetry is modern and with quartz countertops. The large centre island is perfect for food prep while the rest of the kitchen offers ample cabinet, counter space & new appliances. The large patio doors lead you to your fenced yard with a 10x10 shed & large deck. Make your way back inside where a 2pc bath & main level laundry finish off this level. Upstairs you will find a large loft area with ample storage and spot to tidy your business affairs. The master bedroom is generous in size & offers a large walk-in closet & 5pc ensuite. 2 additional beds & a full bath complete the upper level. If more space is what you need then this home has it! A finished rec room with storage feature wall, new carpet, electric fireplace and place for your TV is perfect for entertaining guests. Two separate spaces can be multi-purpose with a powder room steps away. This home is finished from top to bottom! (id:50886)
Revel Realty Inc.
203 Woodlands Avenue
Tay, Ontario
Charming Raised Bungalow on Georgian Bay, Tay Township. Welcome to this well-maintained 1,250 sq ft raised bungalow nestled on the shores of Georgian Bay in Paradise Point. This 3-bedroom, 2-bathroom home features a spacious layout, including large open layout, separate family room & a 4-piece ensuite. Step outside to your private, covered veranda the perfect spot to relax, dine, or entertain while enjoying the breeze from the bay. The tree-lined lot offers privacy, with ample space for outdoor enjoyment and parking. The hobbyist or tinkerer will appreciate the 22' x 30' (660 sq ft) detached workshop with 60-amp service, ideal for projects, storage, or endless future possibilities. Whether you're looking for a year-round home or a four-season cottage retreat, this is an opportunity you don't want to miss! (id:50886)
Team Hawke Realty
505 - 720 Whitelock Avenue
Milton, Ontario
Welcome to this 605+ Sq.Ft. sun filled, brand new, never-lived-in 1-bedroom plus perfectly sized Den condo unit, offering an upscale lifestyle in Milton with unobstructed views of Escarpment from the side balcony. The suite comes with an impressive floor plan with soaring 9-foot ceilings and is fully upgraded with sleek laminate flooring. The open-concept living and dining area flows seamlessly into a functional Den, which serves perfectly as a home office, study room, and even the second Bedroom. A gourmet kitchen featuring elegant granite countertops, an attractive backsplash, European-style cabinetry with valance lighting and a set of stainless steel premium appliances. The spacious Primary Bedroom includes a large window, and a large closet. The 4-piece bath and in-suite laundry complete the interior conveniences. Open private balcony perfect for relaxing, enjoying your morning coffee and Sunlight in Summer time. This unit includes one under ground parking space and a locker. The host of amenities including 3-floor amenity space, fitness centre, yoga studio, media room, co-working lounge, concierge, social lounge, rooftop terrace, green space, pet spa, terrace entertainment area, BBQ's, dining & entertainment lounge and more. Be the first to call this modern and sophisticated suite your home. (id:50886)
Homelife/miracle Realty Ltd
99 Robins Avenue
Hamilton, Ontario
Attention First Time Home Buyers! Welcome to 99 Robins, a Charming 3 bedroom home in vibrant heart of Crown Point. Steps away from The Centre Mall which offers many choices of restaurants, shopping, and grocery stores! Step inside to a spacious interior that feels warm and welcoming. The main floor consists of a living room, separate dining room with walkout to the back yard, and a large kitchen with tons of storage! Upstairs, you'll find the 3 bedrooms and bathroom. The back yard offers a deck and fenced-in lawn, perfect for pets and kids with enough space for lots of outdoor activities. A perfect place to call home! (id:50886)
Keller Williams Complete Realty
25 Krug Street Unit# 1
Kitchener, Ontario
Introducing a stunning, modern furnished home located in the vibrant downtown area of Kitchener. This exceptional property features three bedrooms and two bathrooms, boasting high-end finishes throughout. The custom kitchen is equipped with quartz countertops and stainless steel appliances, offering both style and functionality. Situated in close proximity to downtown amenities, including restaurants and convenient highway access, this home provides the ideal blend of comfort and convenience. The rental includes all furnishings and one designated parking space, with additional parking available upon negotiation. Don't miss the opportunity to experience upscale urban living in this remarkable home. (id:50886)
Royal LePage Peaceland Realty
950 Highland Road W Unit# 32
Kitchener, Ontario
Don’t miss this move-in ready 3-bedroom, 1.5-bath condo in a fantastic Kitchener West location! Freshly painted with the main level laminated flooring. Enjoy open-concept living with a dining space, and direct access to your private balcony. All bedrooms are spacious with ample closet space, plus a large 4-piece bath. Great storage in the in-unit laundry/utility room. Features controlled entry, secondary access from Highland Rd, and 1 assigned parking space. Close to transit, highway, Superstore Plaza, Boardwalk and Ira Needles amenities. Perfect for first-time buyers, families, or investors! (id:50886)
Peak Realty Ltd.
206 East 8th Street
Hamilton, Ontario
Welcome to 206 East 8th Street, located on the central mountain. This cozy little bungalow is move in ready. Hardwood floors in the bright living/dining room, reception area and primary bedroom, laminate in the second bedroom and den, tile in the kitchen and 4 piece bath. Stainless steel appliances in the kitchen and a handy island for food preparation. The den at the back offers views of the garden and a side entrance. The basement has a laundry area and plenty of storage. The rear deck overlooks the calming perennial garden and Bruce Park, a private retreat! The hobby garage measures 12 x 23 feet, has 40 amp service and a concrete floor, which offers interesting possibilities. Great starter home or for those looking to downsize, this home fits the bill! (id:50886)
Chase Realty Inc.
207 - 62 Sky Harbour Drive
Brampton, Ontario
Welcome to this beautiful and well-maintained 1 bedroom + den, 1 bathroom condo located in one of Brampton's most desirable communities.This bright, open-concept unit offers a functional layout with a modern kitchen featuring quartz countertops, stainless steel appliances, and ample storage space. The living area flows seamlessly to a spacious bedroom with large windows, and you'll love the convenience of in-suite laundry and laminate flooring throughout! Enjoy a comfortable and contemporary lifestyle in a newer, well-kept building that's close to everything you need - shopping, dining, parks, and everyday essentials. With quick access to Hwy 407 & 401, Minutes to Mount Pleasant GO Station & Sheridan College and Close to Downtown Brampton, Bramalea City Centre, schools, and public transit. (id:50886)
Right At Home Realty
1100 Lackner Place Unit# 524
Kitchener, Ontario
Stunning penthouse in mid rise building-top floor 5th. “Brand New” (never lived in) Fully UPGRADED high-level finishes! Choice Lackner Woods location. PRIVATE & SECURE Two bedroom, UNDERGROUND PARKING and LOCKER. Panoramic views of a stunning old Maple Forest, Grand River conservation area. Breathtaking trails, forged through the forest and designated walking and biking trails all the way to Chicopee Ski Hill. Ensuite stackable washer and dryer, state of the art climate control, HVAC system, and “soft water” piped through the condominium. Large walk-in shower! Min to the 401. Walk across the street to Food basics, Rexall and the Dollar store. Min walk to fabulous “Lyle Hallman” swimming pool for lane swimming or aquatics classes daily! Public library also within minutes walk. Perfect condominium for professional or couples downsizing. A place you can be proud of living in and entertain in! All professional installed window treatments included. Hurry to your new home! (id:50886)
RE/MAX Twin City Realty Inc.

