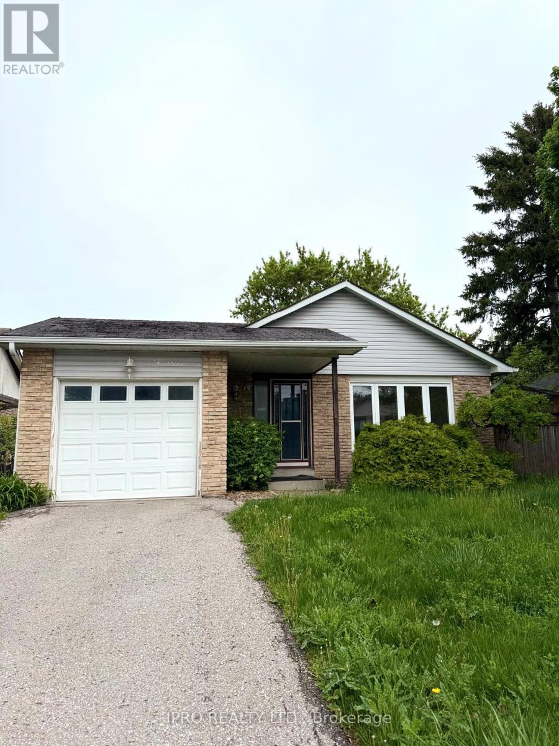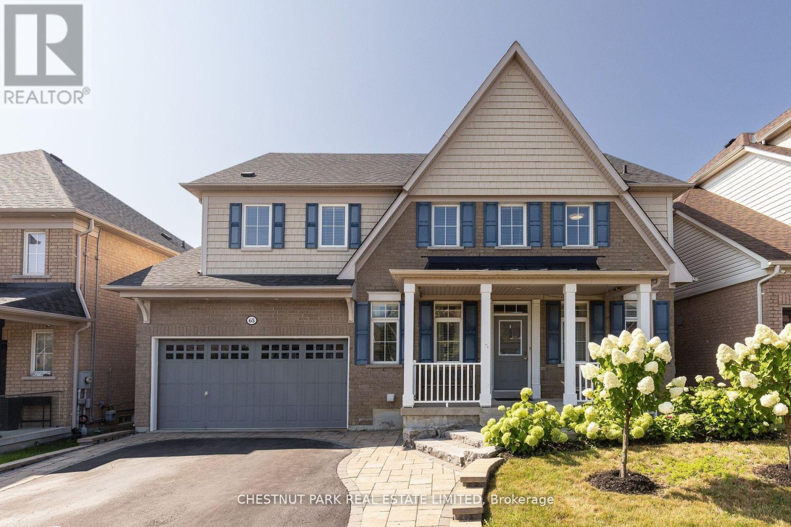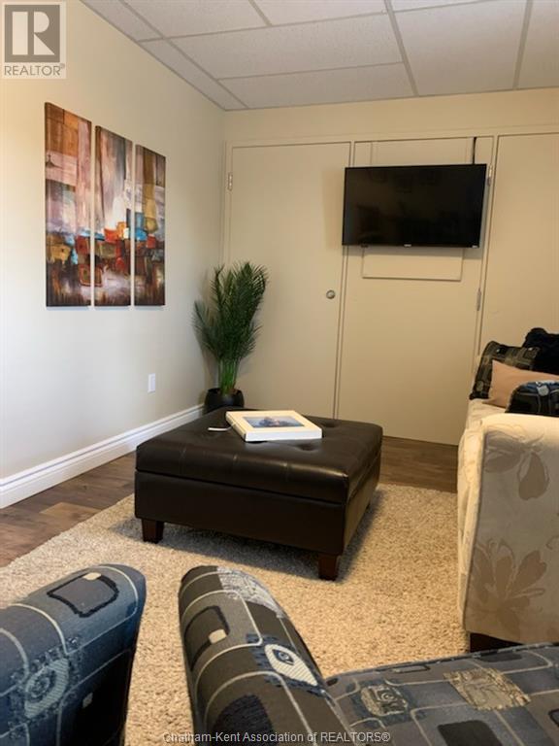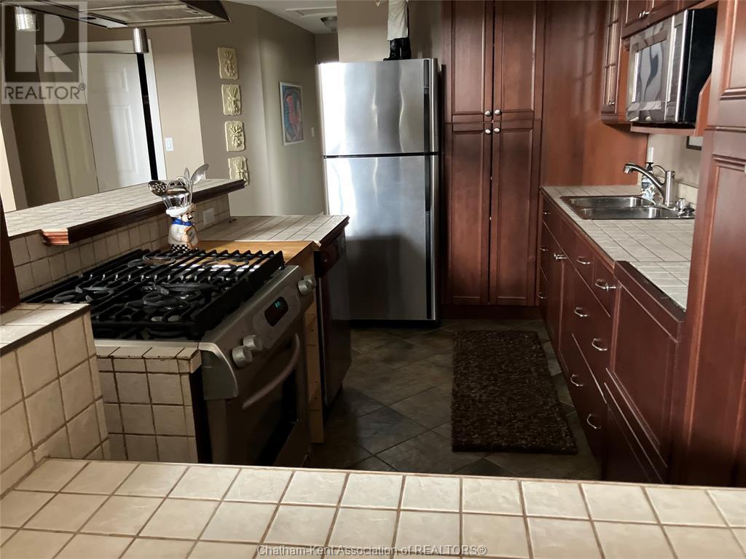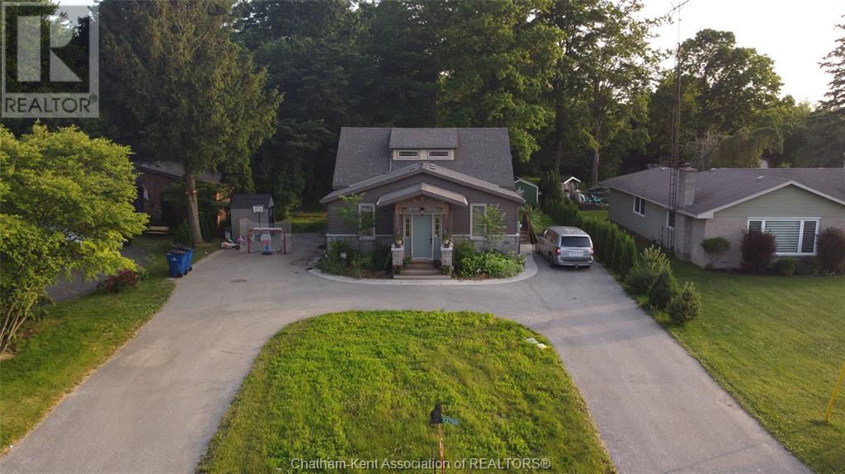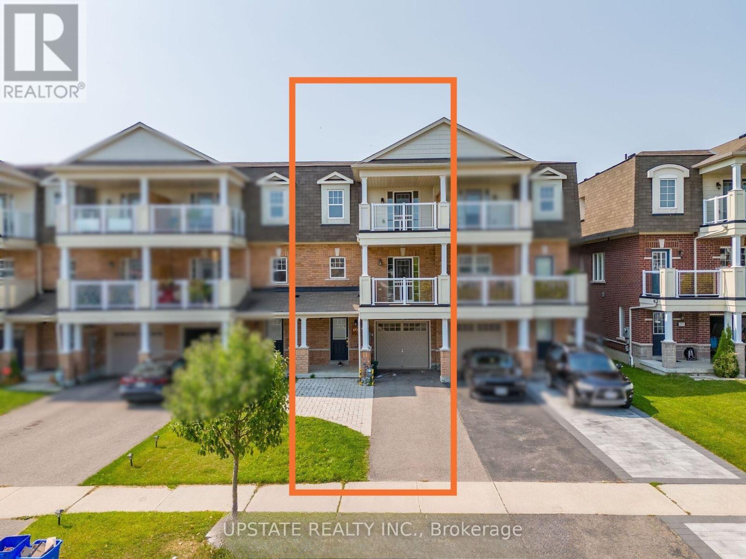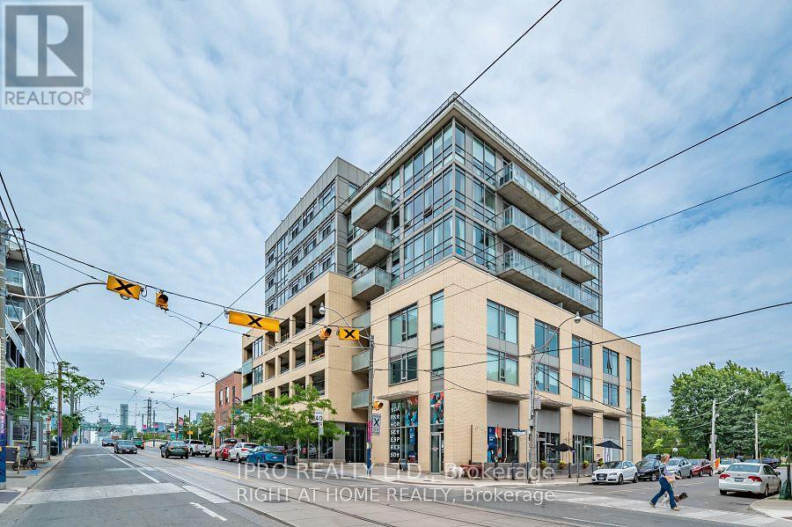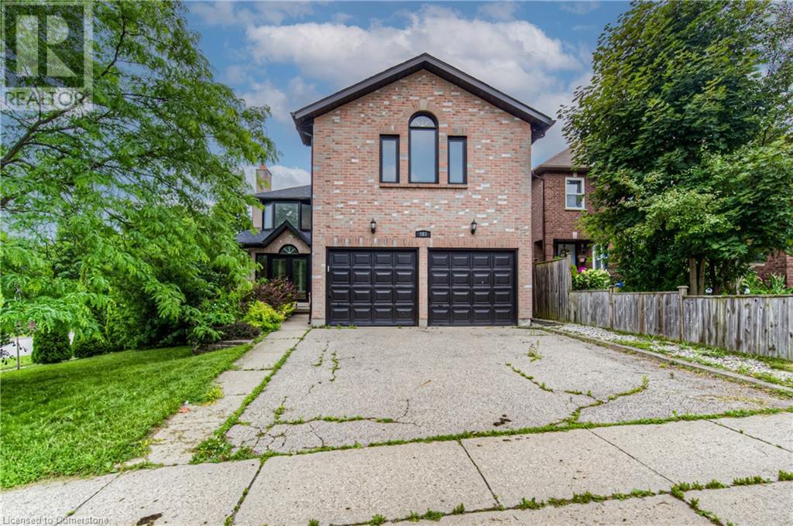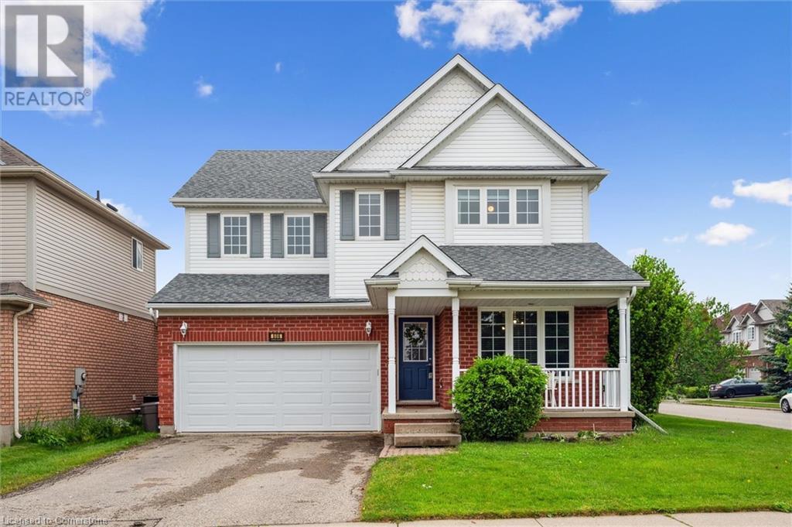321 Victoria Park Avenue
Toronto, Ontario
This beautifully updated home boasts a meticulously crafted layout, featuring 2 bedrooms complemented by an additional bedroom in the basement. With 2 renovated bathrooms, this property is nestled in the highly coveted Upper Beach neighbourhood, known for its great schools, charm, and community feel. Stepping onto the main floor, you're greeted by rich hardwood flooring that adds a touch of elegance and warmth to the entire space. The revamped kitchen is a true centrepiece, showcasing sleek stainless steel appliances that gleam against the modern cabinetry. The living room is carefully designed to flow seamlessly into the dining area, creating a harmonious space perfect for gatherings. The private side entrance offers the exciting potential to convert the area into an inviting in-law suite. This space features luxury vinyl flooring, adding a modern touch. The ambiance is further enhanced by stylish pot lights that beautifully illuminate the room. A chic wet bar offers convenience and sophistication, making it ideal for entertaining guests. Completing this welcoming suite is a bedroom and a modern 3 piece washroom that provides a luxurious, spa-like atmosphere, featuring heated floors for added comfort and elegance, which elevates the entire experience. The private yard serves as a retreat for those seeking a low-maintenance outdoor space. It is designed for easy upkeep, allowing you to enjoy the tranquillity and beauty. You never have to worry about finding street parking, as you have your own 2 car parking off the laneway. Take a stroll to the vibrant community of Kingston Road Village, where you can find fine dining, cafes, and shopping. The TTC is conveniently located at your doorstep, offering seamless access to the subway, GO Train, streetcar or buses, making it easy to navigate the city hassle free. (id:50886)
RE/MAX Hallmark Realty Ltd.
14 Pilkington Crescent
Whitby, Ontario
Discover the perfect blend of comfort and convenience at 14 Pilkington Crescent. Set on a quiet street in Pringle Creek, this spacious 3-bedroom detached beauty is carpet-free throughout, featuring gleaming hardwood floors, a generous garage, and a functional layout full of natural light. The fully finished basement offers even more living space and excellent storage. Private backyard patio is ideal for entertaining. With top-rated schools, parks, and shopping nearby, this home is the total package! Steps to Pringle Creek PS, close to ACVI with gifted programs, and near excellent Montessori, public, and private schools. Perfect for families, downsizers or first time home buyers! (id:50886)
Ipro Realty Ltd.
65 Northern Dancer Drive
Oshawa, Ontario
Beautiful family home in highly coveted neighbourhood with rare layout! Over 3700 square feet of living space, including professionally finished basement with good potential for multigenerational living - Originally the model home! Loaded with custom builder upgrades, including hardwood flooring throughout, 9 foot ceilings, wainscotting, crown moulding, and one of the most spacious layouts. At the heart of the home is the family room with gas fireplace & soaring vaulted ceilings that fill the home with sunlight through the two storey, south-facing windows. Invite all of your family and friends and enjoy the delightful layout with plenty of space for all! 2 areas to eat, 2 areas to live, and an open concept kitchen with granite counters and breakfast bar, at the hub of the home - an entertainers delight! Convenient main floor laundry and direct garage access also off of kitchen. The upper level boats 4 generously sized bedrooms, with the primary bed featuring a large walk-in closet and 4 piece ensuite. All three kids/guest bedrooms have double closets. House shows 10+++, immaculately cared for with pride of ownership. Finished basement with laminate flooring has large rec space & 2 possible bedrooms w/ bathroom & easy area for second laundry if desired. Superb & quiet location in the heart of highly coveted Windfield Farms. Landscaped front steps/walkway. Garage access to kitchen - Walk to parks, highly rated school, Costco, green space or mins drive to shopping, golf, 407, UOIT. Hardwired for generator/EV. ROOF 2020. FURNACE/AC 2021. FRESHLY PAINTED 2024. (id:50886)
Chestnut Park Real Estate Limited
601 Grand Avenue East Unit# 1 - Ground Level
Chatham, Ontario
FULLY FURNISHED ONE BEDROOM APARTMENT ALL YOU NEED TO BRING IS YOUR CLOTHES AND GROCERIES GROUND LEVEL NO STAIRS ALL UTILITIES AND WIFI INCLUDED FIRST AND LAST REQUIRED SIX MONTHS MINIMUM (id:50886)
RE/MAX Preferred Realty Ltd.
601 Grand Avenue East Unit# Upper
Chatham, Ontario
FULLY FURNISHED TWO BEDROOM TWO BATH APARTMENT ALL YOU NEED TO BRING IS YOUR CLOTHES AND GROCERIES, LOCATED ON SECOND LEVEL, UTILITIES AND WIFI INCLUDED FIRST AND LAST REQUIRED SIX MONTHS MINIMUM. (id:50886)
RE/MAX Preferred Realty Ltd.
22788 Creek Road
Chatham, Ontario
Please schedule all showings through Touchbase. Please ensure the cats do not get let out of house. Come to your getaway with out the hassle. This quiet 2 story family oriented home can be yours. With 4+1 bedroom, including main floor master and ensuite this home can provide all your family needs. With new hardwood floors, oak cabinets with granite tops and large island, this open concept kitchen allows for great family meal times and easy prep. With a full basement your family will have ample room to enjoy all interests and hobbies. The 24x24 garage with loft gives your family that extra storage you will need (2022). The side pad attached allows for the extra RV, boat or hobby vehicles this property will allow you to explore with (2024). The custom play area will give kids hours of fun in the shade (2023). The 23x30 composite deck with multiple entertaining areas give you ability to entertain and enjoy the peaceful nights. Come see your sought after oasis before its gone! Please book all showings through Touchbase. (id:50886)
M.c. Homes Realty Inc.
1773 Carousel Drive
Pickering, Ontario
Discover this beautifully updated townhouse in Pickering's newest subdivision, offering the perfect combination of convenience and peace. This home features three spacious bedrooms, three full washroom, two balconies, and large windows that bring in an abundance of natural light. The main floor has a den and a full washroom. The room in the garage can serve as a bedroom or be converted back into a garage to provide a second parking space. The second floor is designed with a grand living and dining area that opens to a balcony, a separate family room with large windows, and a spacious kitchen with a vibrant breakfast nook that overlooks the backyard. On the third floor, you'll find three spacious bedrooms, each with generous closet space, large windows, and hardwood floors. The primary bedroom includes a walk-in closet, a 3-piece ensuite, and large windows with views of the surrounding greenery. Close to Angus Valley Montessori School, Picekering Golf Club and major amenities. (id:50886)
Upstate Realty Inc.
413 - 630 Queen Street E
Toronto, Ontario
Rarely Available Large 1-Bedroom South-Facing Loft At Sync Boutique Lofts In The Desirable South Riverside/Leslieville District. This 500+ Square Foot Loft Features A Fantastic Open-Concept Floor Plan, 10-Foot Exposed Concrete Ceilings, Floor-To-Ceiling Windows, And A Walkout To Your Own Private Terrace. Experience Urban Living At Its Finest With Nearby Attractions Such As The Broadview Hotel, Black Bird Bakery, Dark Horse Cafe, And The Don Valley Trail, Along With A Variety Of Shops And Restaurants. Just Steps From The Distillery District And Corktown, With Easy Access To The Don Valley And Public Transit Right At Your Doorstep. Photos From Previous Listing. (id:50886)
Ipro Realty Ltd.
1390 Mckenzie Road
Caledonia, Ontario
For more info on this property, please click the Brochure button. Are you looking for your next homestead, but need modern day conveniences? Welcome to 1390 McKenzie Road! This one-of-a-kind rustic bungalow located on the outskirts of Caledonia with a blend of country living infused with modern day conveniences. Nearby Grand River awaits, a perfect escape for fishing and watersports. Less than a 5 minute drive includes: schools, daycares, grocers, coffee shops, high-end boutiques, and the bustling downtown life! This cozy bungalow sits on a 1-acre spacious lot, perfect for homesteading, gardening, and raising chickens. This newly renovated home offers approximately 1,050 sqft with a craftsmanship style interior with intricate wood finishes. Newly upgraded features include: windows (2021), furnace (2021), siding (2022), gravel driveway (2023). This property includes: 3 bedrooms, 1 bath, spacious living room and kitchen, central vac, A/C, gas fireplace, crawl space, detached garage, shed, fire-pit, and a chicken coop enclosure. This property has the luxury for flexibility, whether that be a pool oasis, outdoor retreat or tailored to a green thumb. It’s the kind of place where the coffee tastes better, the air feels lighter, and your days unfold just the way you like them. (id:50886)
Easy List Realty Ltd.
155 Commonwealth Street Unit# 205
Kitchener, Ontario
Modern & Bright 2-Bedroom Condo in Sought-After Williamsburg Walk! If you're looking for a clean, modern, and well-maintained condo in the heart of Williamsburg Walk, this is the one! This beautiful 2-bedroom, 1-bathroom end unit features large windows that flood the open-concept living space with natural light. The stylish kitchen offers stainless steel appliances, granite countertops, ceramic tile flooring, and sleek white cabinetry, perfect for home cooking or entertaining. Both bedrooms are bright and spacious, offering plenty of natural light, while the bathroom includes ceramic finishes and a granite vanity for a polished touch. Enjoy the convenience of in-suite laundry and your own private balcony for a relaxing outdoor retreat. Located in a modern, secure building featuring controlled access, a party room, and a fully equipped fitness centre. Just steps from restaurants, Sobeys, Starbucks, and more. With quick access to Highway 7/8 and the 401, this is an ideal spot for commuters or anyone looking for comfort and convenience.This is a perfect place to call home ! (id:50886)
Peak Realty Ltd.
383 Burnett Avenue
Cambridge, Ontario
A HIDDEN GEM IN SOUGHT-AFTER NORTH GALT. Tucked away on a quiet street in the desirable Shades Mill neighbourhood, this solid, all-brick, 2-car garage home offers over 2,400 square feet of living space and incredible potential to create something special. Featuring 4+1 bedrooms and 2.5 bathrooms, this home offers space for the whole family with room to grow. The bright, spacious mudroom welcomes you inside, leading to a functional main floor layout ready for your vision. The kitchen with breakfast area offers sliding doors to the backyard, the perfect spot for enjoying family meals or your morning coffee. The cozy living room features a marble surround fireplace (as is), large windows, and a peaceful view of the treed backyard. Upstairs, you'll find 3 bedrooms plus a large above-garage bonus room — ideal for a 4th bedroom, rec room, home office, or guest space. Head down to the finished lower level offering an additional family room with another fireplace (as is), a 5th bedroom, den, and ample room for storage — perfect for creating a warm theatre room or games area. Outside, enjoy privacy and mature greenery with tons of potential to make the backyard your own oasis. This home sits within walking distance to schools, conservation areas, scenic trails, Shades Mill Lake, parks, and the highway— ideal for families and outdoor lovers alike. Commuters will love the easy access to the highway, major roadways, and countless amenities, including shopping and restaurants just minutes away. Bring your vision, add your personal touch, and turn this property into your dream home. With great bones, a fantastic layout, and unbeatable location — the possibilities are endless! (id:50886)
RE/MAX Twin City Faisal Susiwala Realty
606 Eastbridge Boulevard
Waterloo, Ontario
Exceptional value in Eastbridge! Welcome to this well maintained 4-bedroom, 3-bathroom family home nestled in the highly sought-after Eastbridge neighbourhood. Thoughtfully updated with luxury vinyl plank flooring on most of the main and lower level, this home is ready and waiting for its next chapter. The main floor offers a bright, separate dining room—perfect as a formal space, home office, or playroom, a spacious living room features a cozy gas fireplace. The open-concept kitchen and dinette lead seamlessly to the backyard deck, ideal for entertaining. A convenient main floor laundry/mudroom off the attached double garage adds everyday functionality. Upstairs, the generously sized primary suite features a 4-piece ensuite and a large walk-in closet. Three additional bedrooms and an updated 4-piece bathroom complete the upper level. The finished lower level offers an expansive rec room/flex space the whole family can enjoy, along with a rough-in for an additional bathroom, ample storage, and a cold room. Enjoy a good sized, fully fenced backyard, a double driveway, and an attached double garage. Key updates include: • Roof (2016) • Windows & patio door (2017) • Garage door (2024) All of this in a prime Eastbridge location close to top-rated schools, transit, shopping, golf, RIM Park, and quick highway access. Don't miss this great family home! (id:50886)
Peak Realty Ltd.


