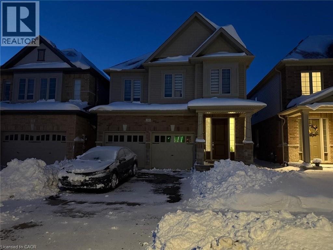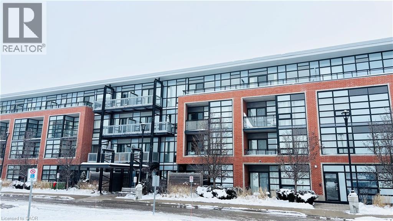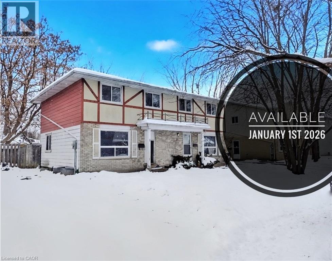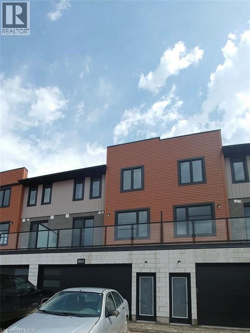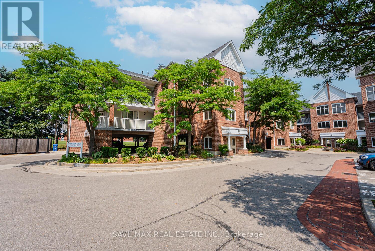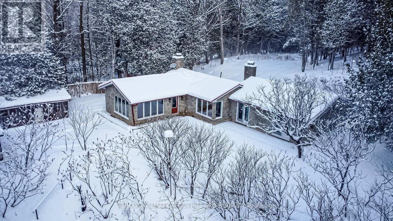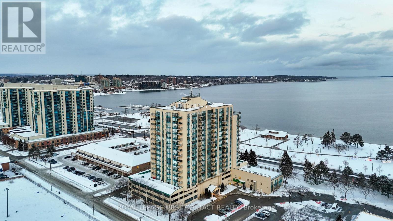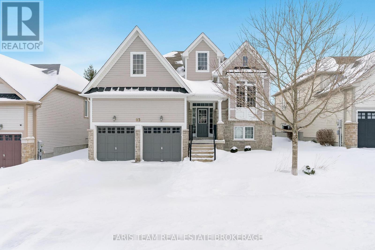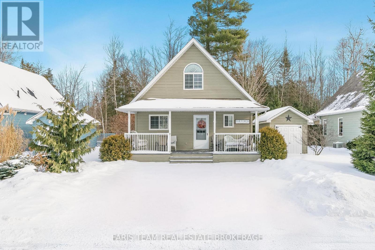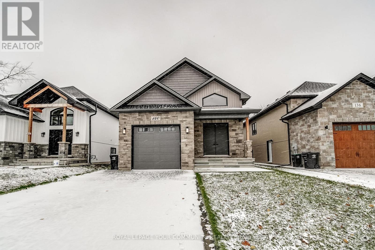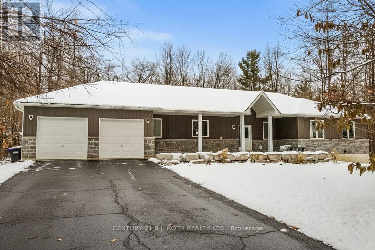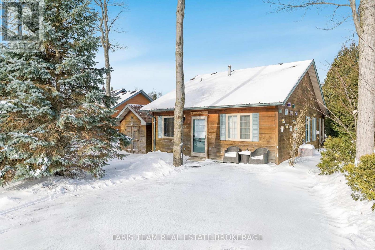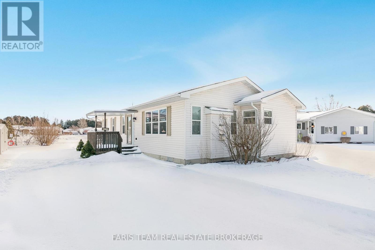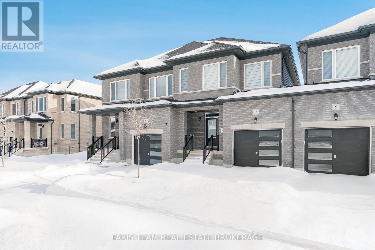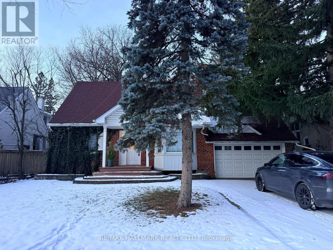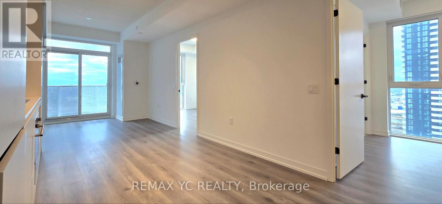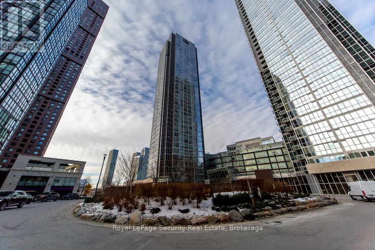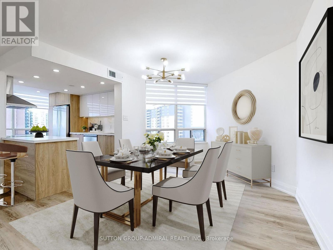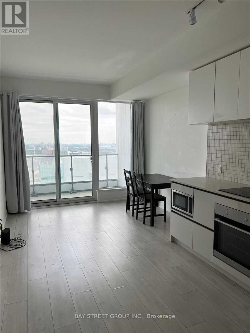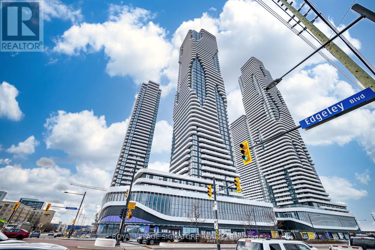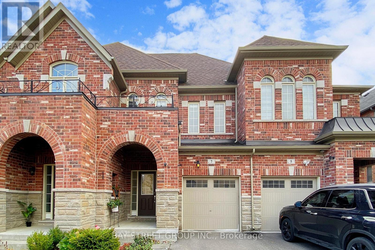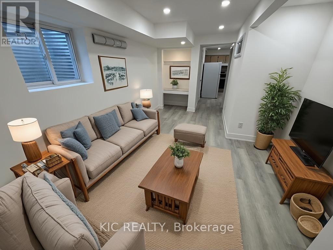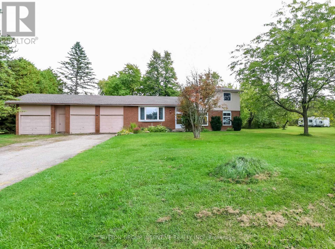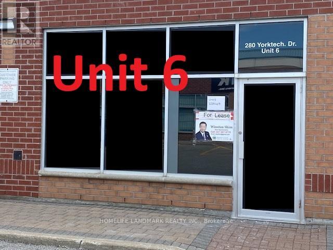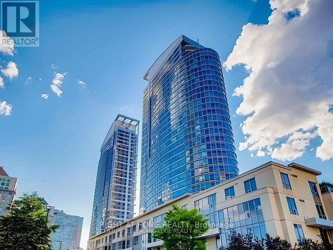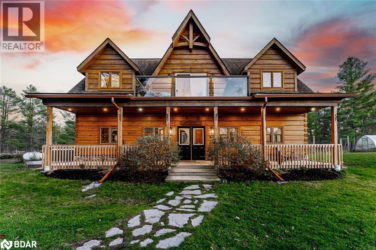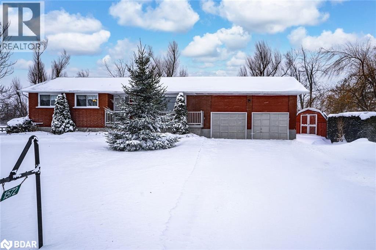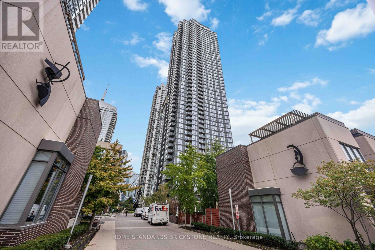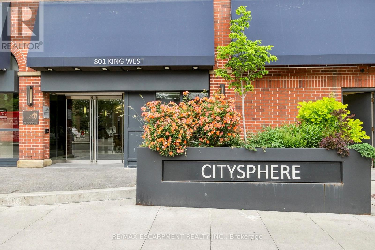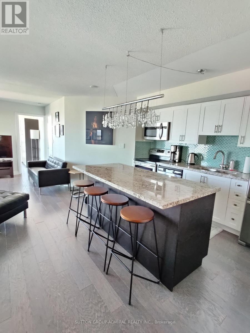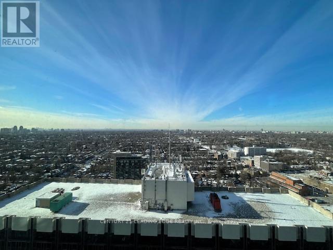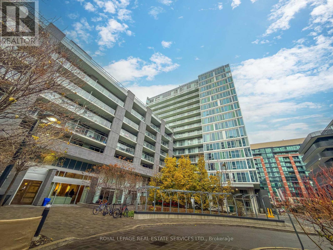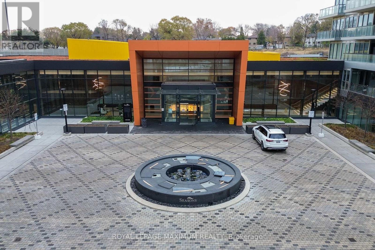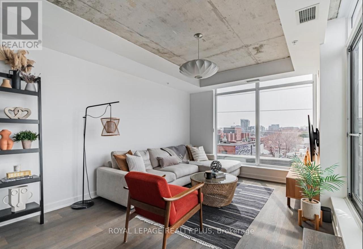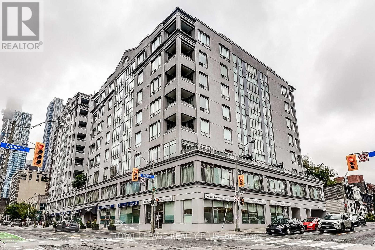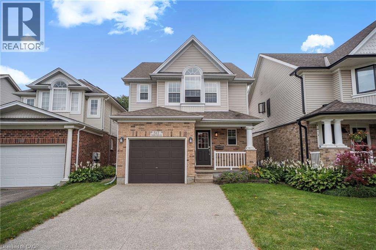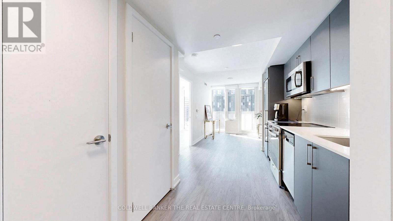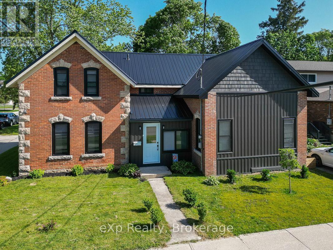245 Broadacre Drive Unit# Basement
Kitchener, Ontario
Rent is $1800 + 30% utilities, 2 bedroom, 1 bath basement available for lease. Features spacious kitchen and Living/dining area. 2 good sized bedrooms with full bathroom. Enjoy a prime location with proximity to major amenities including Longos, Starbucks, Mcdonalds,Tim hortons, schools, parks, and a vibrant neighbourhood, with easy access to Hwy7, 8 & 401. (id:50886)
Century 21 Right Time Real Estate Inc.
155 St Leger Street Unit# 107
Kitchener, Ontario
This stunning 2-bedroom boasts 2 full bathrooms, modern countertops throughout, carpet free flooring, and an open-concept layout flooded with natural light. The kitchen features high-end stainless-steel appliances. The space is both spacious and bright, with a modern ambiance perfectly suited to urban living. Step out onto the lovely 70 sqft balcony for friend gathering and liftstyle. The building itself offers a fitness room and amenity room perfect for private parties and meetings in addition to EV charger stations in the underground garage, visitor parking both surface and underground and elevators. Conveniently located just 13 minutes from the University of Waterloo, 8 minutes from Wilfrid Laurier University, and 6 minutes from Conestoga College, Waterloo Campus. Only a 50-minute drive from Mississauga! Plus, it’s within walking distance of Breithaupt Park. (id:50886)
Homelife Landmark Realty Inc
30 Amos Avenue Unit# A
Waterloo, Ontario
Spacious three-bedroom semi-detached home in a prime Waterloo location. This well-maintained property features a finished basement with a separate entrance, perfect for additional living space or potential income. The modern white eat-in kitchen boasts contemporary finishes and a convenient walkout to an expansive private backyard, ideal for entertaining or relaxation. Located just minutes from uptown Waterloo, University of Waterloo, Wilfrid Laurier University, Costco, and KW Hospital, this home offers the perfect combination of comfort and convenience. Three generous bedrooms provide ample space for families, professionals, or students. The large yard offers endless possibilities for outdoor enjoyment. Easy access to public transit, shopping, dining, and entertainment makes daily life effortless. Don't miss this opportunity to lease a beautiful home in one of Waterloo's most sought-after neighborhoods. (id:50886)
Homelife Miracle Realty Ltd
902 West Village Square Unit# 57
London, Ontario
Beautiful sunfilled huge townhome in highly desired neighborhood of north london wiht modern amenities and appeal. The modern design and architecture allows for natural light to flood every room. This 3 storey townhome offers 4 bedrooms and 3.5 bathrooms and a 2 car garage. The main floor has a large bedroom with 3pc ensuite and walk-in closet. The 2nd floor has an open concept design with a large open balcony; a large great room, dining room, and a kitchen with beautiful island, SS appliances, cabinets and quartz countertops - there is a walk-in pantry and powder room. The 3rd floor has a master bedroom with 3pc ensuite, with additional 2 bedroom, bathroom and laundry room. Unfinished basement for extra storage. Close to schools, parks, Western University, with a direct bus route to the campus in approximately 10 minutes, as well as Costco and the Oxford/Wonderland Shopping Centre. A must see. (id:50886)
Century 21 Green Realty Inc
212 - 103 Bristol Road E
Mississauga, Ontario
Welcome to a perfect starter home for anyone looking to upgrade from rental unit to becoming a home owner. With steps away from Massive Commercial Plaza with Mcdonalds, Subway, Fit4less, Barondale Public School LRT line And minutes away from hwy 401 & hwy 403 and Mississauga City Centre. This unit offers spacious 1 bedroom with a walk-in closet, 1 living space with high ceiling and a full functional kitchen. This unit also gives you access to amenities such as 2 outdoor pools, play park and safe community. A perfect fit for a small family. Don't miss this chance to call this your first home or your first investment property. Unit freshly painted (2025). Windows Replaced (2025). (id:50886)
Save Max Real Estate Inc.
8275 County Road 9
Clearview, Ontario
ESCAPE TO 3.33 ACRES WITH A POND, FOREST TRAILS, & A HEATED BARN - LIVE, WORK, & PLAY WITH ENDLESS POSSIBILITIES! Discover a rare 3.33 acre retreat surrounded by lush forest with no direct neighbours, offering privacy and a tranquil natural setting just 5 minutes from the heart of Creemore with shops, dining, entertainment, and daily essentials. Perfectly positioned for four-season living, this property offers quick access to golf, hiking, and conservation areas, with Wasaga Beach and Blue Mountain Ski Resort just 30 minutes away. This charming renovated bungalow boasts a timeless stone exterior and durable steel roof, set on beautiful grounds with gardens, an expansive patio, winding forest trails, and a picturesque pond with a river and lush vegetation, creating a truly serene outdoor escape. A large heated barn that has many different uses and opportunities adds approximately 2,300 sq ft, and offers multiple rooms, an attic, a bridged walkway to the pond and home, and its own private driveway. Additional structures include a single garage, a garden shed, and a peaceful gazebo lounge area. Inside, soaring vaulted ceilings and walls of windows in the living room frame breathtaking pond and forest views, while the family room offers warmth with a cozy propane fireplace. The updated kitchen shines with a large island, coffee bar, and twin skylights, flowing seamlessly into a bright dining nook. The home offers two generous bedrooms and two full 4-piece baths, including a private primary retreat with a walkout to the yard. Further highlights include main floor laundry, an efficient on-demand water system, contemporary pot lighting throughout, and rich hardwood floors across the main living spaces. More than a #HomeToStay, this is a lifestyle - private, versatile, and filled with endless opportunities for living, working and playing in one extraordinary setting! (id:50886)
RE/MAX Hallmark Peggy Hill Group Realty
902 - 65 Ellen Street
Barrie, Ontario
Welcome to Marina Bay, an exceptional waterfront condominium offering breathtaking, unobstructed views of Kempenfelt Bay in a highly sought after and convenient location. This beautifully renovated one bedroom, one bathroom residence has been completely updated with refined craftsmanship and premium quality finishes throughout, creating a warm, sophisticated, and inviting living space. The home features elegant marble flooring, enhancing the bright and open layout. The custom designed kitchen is both stylish and functional, boasting gleaming quartz countertops, soft close cabinetry, deep pot and pan drawers, stainless steel appliances, and a modern backsplash. The spacious private balcony provides an incredible vantage point to relax, unwind, watch festive parades, enjoy stunning daily sunrises, and enjoy views of the city lights and marina. A separate dining area offers ample room for a large formal table, making it ideal for entertaining. The generously sized primary bedroom features picturesque water views and a large walk in closet, providing exceptional storage. The fully renovated four piece bathroom showcases luxurious marble flooring, a modern quartz vanity, and a tub and shower combination finished with timeless subway tile. Additional highlights include in suite laundry with extensive built in cabinetry, thoughtfully designed entry with custom bench and hooks, and abundant storage throughout. Residents enjoy access to excellent building amenities including a fully equipped fitness center, swimming pool, hot tub, sauna, games and recreation room, guest suite, visitor parking, and elevator access. Ideally located steps from the waterfront, marina, beach, scenic trails, library, restaurants, hospital, parks, churches, and schools, this remarkable home offers the perfect blend of luxury, comfort, and vibrant waterfront living. Maintenance free, executive waterfront living at it's best... Come and take a look today! (id:50886)
Royal LePage First Contact Realty
83 White Sands Way
Wasaga Beach, Ontario
Top 5 Reasons You Will Love This Home: 1) This beautiful raised bungalow offers over 1,400 square feet of inviting living space, complete with three bedrooms and two bathrooms, including a private ensuite for added comfort 2) The bright, open-concept layout showcases gleaming hardwood floors and a seamless walkout to a covered deck, perfect for everyday living and entertaining 3) A spacious, untouched basement thoughtfully framed for two bedrooms, featuring rough-ins for both a bathroom and kitchen, while above-grade windows flood the space with natural light, offering endless potential for expansion or income-generating opportunities 4) Enjoy the convenience of a double garage with inside entry and a partially fenced backyard, providing both function and privacy 5) Ideally situated in Wasagas East End, located in a sought-after neighbourhood just minutes to Stonebridge Shopping, restaurants, and the sandy shores of Beach1, offering convenience and leisure at your doorstep. 1,444 sq.ft. plus an unfinished basement. (id:50886)
Faris Team Real Estate Brokerage
65 Madawaska Trail
Wasaga Beach, Ontario
Top 5 Reasons You Will Love This Home: 1) Situated on a peaceful street in the sought-after Lakes of Wasaga Country Life, this 4-season chalet-style home delivers cozy living with the added security of a gated community, along with a full-width front porch inviting you to relax with your morning coffee or unwind as the sun sets and unlike many homes in the community, this one backs onto mature woods offering a rare sense of privacy with a tree-lined yard and direct access to a peaceful walking trail creating your own secluded escape 2) Designed with ease and comfort in mind, the open-concept layout features a welcoming gas fireplace, a main level bedroom, a 3-piece bathroom with a walk-in shower, and convenient main level laundry 3) The spacious, light-filled sunroom is a true bonus, presenting the perfect spot for a home office, second living area, or a quiet reading nook; step out onto the back deck and enjoy a private, tree-lined yard complete with nearby access to a peaceful walking trail 4) Upstairs, two large bedrooms and a handy 2-piece bathroom provide plenty of space for family or overnight visitors, creating a comfortable and private retreat for everyone 5) Enjoy all the perks of a vacation lifestyle without leaving home, including swimming pools, tennis courts, a splash pad, mini golf, basketball, and scenic trails; plus, you're just minutes from beaches, golf courses, and the excitement of Blue Mountain Village, making this your perfect all-season escape. 1,111 above grade sq.ft. (id:50886)
Faris Team Real Estate Brokerage
140 58th Street S
Wasaga Beach, Ontario
Step into this exceptional detached raised bungalow, where modern luxury meets effortless everyday living. Offering over 3,300 sq. ft. of beautifully finished space, this home is crafted to impress from top to bottom. The main floor features three generously sized bedrooms and two spa-inspired 3-piece bathrooms, each adorned with elegant porcelain tile. The heart of the home is the open-concept kitchen and dining area, showcasing custom quartz countertops, a striking waterfall island, and premium stainless steel appliances-perfect for both cooking and entertaining. Bright and inviting, the living room is enhanced by a soaring cathedral ceiling and opens onto a large covered composite deck with modern glass railings, creating an ideal indoor-outdoor retreat. A thoughtfully designed main-floor laundry room with a built-in pantry adds convenience without compromising style. The fully finished lower level provides outstanding extra living space, complete with three spacious bedrooms with above-grade windows, a chic 3-piece bathroom, and a large kitchenette featuring custom quartz counters. The expansive dining and family area is perfect for hosting gatherings or creating a private suite for extended family. Move-in ready and loaded with high-end finishes and carefully selected upgrades, this home is a rare find that truly must be seen to be appreciated. (id:50886)
Royal LePage Your Community Realty
8 Merrington Avenue
Oro-Medonte, Ontario
Welcome to this beautiful custom-built bungalow nestled in the sought-after community of Warminster, set on a 1.15-acre treed lot offering privacy, elegance, and resort-style living. This impressive 5 bedroom, 4 bathroom home showcases over $250,000 in upgrades and a thoughtful open-concept design featuring 9-foot ceilings and an abundance of natural light throughout. The entertainment-sized kitchen is a chef's dream with granite countertops, travertine tile, breakfast bar, and stainless steel appliances including a gas range, beverage refrigerator, and dishwasher. The inviting Primary Suite offers a luxurious ensuite and tranquil views, while the main floor laundry and 2-piece powder room add convenience and functionality. Hardwood floors flow seamlessly through the main living areas, enhancing the home's warmth and character. The finished lower level is designed for entertainment and relaxation, featuring two large bedrooms, a spa-inspired bathroom with walk-in shower, a home theatre, video gaming area, and a spacious family room with custom bar area - perfect for hosting friends and family. Step outside to your private oasis: a large entertainment-sized deck overlooks the landscaped yard and a stunning 16' x 32' heated inground pool (2023), creating the ultimate backyard retreat. The attached double tandem oversized garage provides ample space for vehicles, tools, and toys. This beautiful home is also wired for generator power for added security during power outages. Ideally located near parks, soccer fields, baseball diamonds, pickleball courts, and the new Xposed Ball Hockey League Courts, this home offers the perfect balance of luxury, recreation, and community living. Experience the best of country charm and modern sophistication in this exceptional Warminster bungalow - a true entertainer's dream! UPGRADES: Waterproofing of complete basement (2023), Washer & Dryer (2024), Humidifier (2023), Buried electric fence for pets, all deck boards (2024) (id:50886)
Century 21 B.j. Roth Realty Ltd.
12 Cabin Crescent
Wasaga Beach, Ontario
Top 5 Reasons You Will Love This Home: 1) Step into a warm and inviting cabin with cathedral ceilings, an open-concept kitchen, dining, and living area, and a refaced gas fireplace surrounded by natural stone (November 2024), delivering the perfect mix of rustic charm and modern comfort for an ideal year-round escape 2) Enjoy the benefits of major recent upgrades (approximately $75K in 2024-2025) including a brand-new roof (new struts, shingles, and plywood, November 2025), a fully renovated bathroom (November 2024), and a newly installed four-season sunroom featuring insulation, heat, air conditioning venting, and new flooring, with serene pond views 3) Relax in your private backyard oasis overlooking a tranquil pond, perfect for morning coffee, sunset reflections, or quiet evenings surrounded by nature's beauty 4) Located in the prestigious CountryLife Resort, you'll enjoy incredible amenities including indoor and outdoor pools, tennis and pickleball courts, mini golf, a playground, a splash pad, a bouncy trampoline, a basketball court, a recreation centre, and scenic walking paths leading straight to the sandy shores of Wasaga Beach 5) Walk or bike to local coffee shops, grocery stores, a library, and restaurants, with Collingwood, Blue Mountain, and Barrie just a short drive away, perfect for those seeking a weekend retreat or a four-season home. 946 above grade sq.ft. (id:50886)
Faris Team Real Estate Brokerage
30 Indiana Avenue
Wasaga Beach, Ontario
Top 5 Reasons You Will Love This Home: 1) Enjoy unobstructed water views right from your doorstep while being directly across the street from a recreation centre offering a heated indoor pool, fitness studio, library, billiards, and more, along with bocce ball courts, horseshoe pits, and walking trails, located outside, making this one of the most desirable spots in Park Place 2) Relax on the oversized 10x25 partially covered deck, perfect for soaking up both sun and shade, while year-round pond views and backyard wildlife create a peaceful retreat, with a built-in sprinkler system that keeps your landscaping lush and vibrant with ease 3) The home delivers two spacious bedrooms and two full bathrooms, including a principal suite with a jetted tub and separate shower, while the freshly painted second bedroom opens directly to the deck, ideal for guests, an office, or a creative space 4) This home features a granite-topped kitchen with a walk-in pantry, vaulted ceilings, a cozy gas fireplace, a new skylight in the second bathroom, California shutters throughout, and a convenient laundry room, with significant updates including, a five-year-old furnace and central air, a two-year-old hot water tank, a one-year-old skylight, and a brand-new sump pump (2025) for peace of mind 5) The wide lot provides enough space to add a garage or carport, while the sought-after 55+ Park Place community gives you a welcoming neighbourhood, organized activities, and proximity to shopping, restaurants, the sandy beaches of Wasaga, and year-round fun in Collingwood and Blue Mountain. 1,109 above grade sq.ft. (id:50886)
Faris Team Real Estate Brokerage
7 Lisa Street
Wasaga Beach, Ontario
Top 5 Reasons You Will Love This Home: 1) Dont miss your chance to call this home, move-in-ready three bedroom townhouse nestled in the vibrant heart of Wasaga Beach 2) Step inside to high 9' ceilings and expansive windows that bathe the open-concept main level in natural light, all beautifully presented and available with a tastefully furnished main level for immediate enjoyment 3) Ideal upgrades elevate the home, including a cozy gas fireplace, elegant oak flooring and staircase, upgraded cabinetry with an island breakfast bar, sleek zebra blinds, a spa-like glass-enclosed shower, and an abundance of newer stainless-steel appliances 4) Perfect for entertaining, the spacious backyard invites summer barbeques, easily accessed through large sliding-glass doors 5) Located just minutes from the golden sands and breathtaking sunsets of Georgian Bay, with quick access to shopping, dining, and year-round recreation in both Wasaga Beach and nearby Collingwood. 1,712 above grade sq.ft. plus an unfinished basement. (id:50886)
Faris Team Real Estate Brokerage
187 Mill Street
Richmond Hill, Ontario
Discover This Charming Brick Home Set On A Generously Sized Lot Along A Beautiful, Tree-Lined Street In The Highly Sought-After Mill Pond Neighbourhood. Offering A Warm And Welcoming Presence, This Home Features A Massive Backyard Perfect For Entertaining, Summer Gatherings, Or Creating Your Own Private Outdoor Retreat. Inside, You'll Find A Bright And Functional Kitchen Equipped With Plenty Of Cabinet Space, Making Meal Prep And Organization Effortless. The Property Also Boasts Exceptional Parking Capacity, With Space For Up To Six Vehicles. Flexible For Any Lifestyle, The Home Is Available Fully Furnished For A Turnkey Move-In Experience Or Unfurnished If You Prefer To Bring Your Own Personal Touch. Situated In A Fantastic Location Surrounded By Everyday Conveniences, You're Just Minutes From Grocery Options Such As Longo's, No Frills, T&T, And Walmart, Along With Parks, Trails, And All The Charm That Mill Pond Is Known For. A Wonderful Opportunity To Live In One Of The Area's Most Beloved Communities! (id:50886)
RE/MAX Hallmark Realty Ltd.
3912 - 28 Interchange Way
Vaughan, Ontario
Welcome to festival condo! This bright south west corner suite offers 699 sqft of interior space with 2 Bedrooms and 2 bathrooms, plus a generously sized balconies perfect for panoramic views. The functional layout features a spacious open-concept living, dining, and kitchen area with build in appliances. A primary suite with ensuite bathroom, and a secondary bedroom. Located in the heart of Vaughan metropolitan centre, just steps to the subway, Ikea, costco, vaughan mills, cineplex, wonderland and more. One underground parking spot included. (id:50886)
RE/MAX Yc Realty
314 - 2916 Highway 7 Road
Vaughan, Ontario
Step into this Bright and Beautifully maintained Suite offering an Inviting Open-Concept layout filled with Natural Sunlight. Featuring Elegant Laminate Flooring, Modern Pot Lights, and a Sleek Kitchen with Stainless Steel Appliances, Stone Countertops, and a Stylish Backsplash. This Condo is the perfect blend of Comfort and Sophistication. The Spacious Bedroom is complemented by a modern Three-piece Bath and Ensuite Laundry for ultimate convenience. Enjoy luxury living with access to first-class amenities, including 24/7 Security to all Amenities, Party/Meeting Room, Indoor Pool, fully equipped Gym, Games Room, Yoga Studio, and even a Pet Spa for your furry companion. Located in an unbeatable area less than 15 mins by car from Canada's Wonderland, York University, Highway 407 & 400, and the Vaughan Metropolitan Centre, this suite offers exceptional value and accessibility. Perfect for First-Time Buyers, Professionals or Investors, don't miss your chance to own a piece of Vaughan's vibrant urban lifestyle. (id:50886)
Royal LePage Security Real Estate
1210 - 1101 Steeles Avenue W
Toronto, Ontario
A MUST-SEE BEAUTY! Striking SW facing, luminous corner unit in the desirable Primerose I, Spectacular fully renovated, 2+1 Bdrm,2 Baths with commodious primary rooms. Vinyl floors, Open concept Gourmet Kitchen w/Calacatta Quartz counter top and backslash. Large living-dining room, big windows w/ zebra blinds, S/S Appliances (Stove, microwave, fridge). Open Balcony, Smooth, illuminated Ceilings & pot lights. Master Bedroom comes w/Large Custom Closet. Building Amenities Include Outdoor Pool, Tennis Crt, Party Room, Gym, Library/Billiard Room, Ping Pong Room, Indoor Whirlpool/Sauna. Round The Clock Security/Gate House, Steps To Shopping, Transit And More. (id:50886)
Sutton Group-Admiral Realty Inc.
3106 - 5 Buttermill Avenue
Vaughan, Ontario
*One Parking And One Locker Included* Luxury South Facing Modern 2 Bedroom, 2 Bathroom, Plus Study Area. Floor To Ceiling Windows, Walk Out To A 105 Sf Balcony, Unobstructed South Views. 24 Hour Concierge And Security. Bbq Area, Party Room, Indoor Golf, Library&More. Steps To Subway And Bus Terminal, Quick Access To Hwy 400 & 407, Costco, Walmart, Ikea, Grocery, Vaughan Mills Mall, Restaurants And York University. (id:50886)
Bay Street Group Inc.
3007 - 8 Interchange Way
Vaughan, Ontario
Welcome to Grand Festival Condos - Tower C located in the heart of Vaughan Metropolitan Centre (VMC)! This beautiful model offers 1 Bedroom + Den and 2 Full Baths with a smart, functional layout. The open-concept kitchen, living and dining area features a modern kitchen with integrated appliances, quartz countertops, and access to a large 100 sq.ft balcony. The primary bedroom includes a private ensuite bath, and the den can be used as second bedroom or office room. Enjoy world-class building amenities including an indoor pool, fitness centre, party room, rooftop terrace, and 24-hour concierge. Prime location steps to VMC Subway, YMCA, Cineplex, York University and Highway 400/407.Perfect for professionals or students seeking luxury living in Vaughan's fastest-growing community! Enjoy Beautiful and unobstructed view from the Balcony. (id:50886)
Royal LePage Signature Realty
7 Paper Mills Crescent
Richmond Hill, Ontario
Sun-filled 3-bed freehold townhouse in coveted Jefferson Forest. Bright south-facing living & breakfast areas, open-concept main floor with hardwood throughout. Primary bedroom with walk-in closet & 4-pc ensuite. Convenient 2nd-floor laundry. Upgraded hardwood staircase with runner & iron pickets. Direct garage access. Look-out basement (above-grade windows) for future rec room. Deck & private fenced backyard siding onto ravine/greenspace-enhanced privacy and nature at your door. 2-car driveway. Steps to Yonge/YRT/Viva, parks & shopping; quick access to Hwy 404. Within Richmond Hill High School area. (id:50886)
Bay Street Group Inc.
Lower Level - 213 Equator Crescent
Vaughan, Ontario
Newly fully renovated and spacious 2-bedroom, 2-bathroom basement apartment available for long-term lease in the highly desirable Maple area of Vaughan . This bright unit includes a spacious master bedroom, open-concept kitchen, family room, ensuite laundry, in-house storage, central heating and cooling, and two large renovated bathrooms with a glass shower. It features a private entrance, one dedicated driveway parking , front and backyard access, and is located in a quiet, family-friendly neighbourhood close to Cortellucci Vaughan Hospital, Discovery Public School, public transit, Vaughan Mills, Canadas Wonderland, community centres, major highways, and all essential amenities. Utility and services charge: 1/3 of all bills (approx $120-$150). Vacant and fully renovated for immediate occupancy. No pets. No smoking. Credit check and proof of income are required. Tenant and cooperating broker to verify all room measurements. Landlord and landlords agent do not warrant the retrofit status of the basement. (id:50886)
Kic Realty
2717 Line 13 Line
Bradford West Gwillimbury, Ontario
Rare rural retreat! 1.66 acres with sidesplit backing onto spring-fed bass pond. Quiet treed property tucked away from the hustle and bustle with triple garage for parking & storage. Updated kitchen w quartz counters and loads of cupboards, brand new LVP flooring freshly laid throughout Aug/25. Baths reno'd 2021/2025. This solidly built home has 3 bedrooms up and space for more on 3rd level with W/O to yard. Sauna on 4th level. There are four varieties of apple trees and lot is large enough for gardens, walking paths, wildlife watching in quiet privacy. This rural settig offers limited traffic, an ideal place to relax and enjoy nature, yet close to amenities. Upcoming Bradford bypass will be 5 minutes away and link 400 to 404. There is a 400 access in under 5 minutes, 10 minutes into Bradford, 20 minutes to Barrie. Public elementory school at Line 12 & Yonge. Furnace may be converted to propane. (id:50886)
Sutton Group Incentive Realty Inc.
6 - 280 Yorktech Drive
Markham, Ontario
Unit In "First Markham Place". Near Costco, Home Depot And First Markham Place Shopping Centre. Unit Suitable For A Variety Of Clean Manufacturing And Warehousing. One Ground Level Drive In Door. Easy Access To Hwy 404 And Hwy 407. Tmi Currently At $918.54 Per Month. No Auto or restaurant use. (id:50886)
Homelife Landmark Realty Inc.
50 Kilgreggan Crescent
Toronto, Ontario
Stunningly renovated detached bungalow in a prime Bendale location! This exceptional lease includes the entire Main Floor PLUS exclusive use of two additional finished rooms in the lower level-perfect for a private home office, gym, or extra storage (accessed via a clean, common laundry area). The open-concept main level features a chef's kitchen with Samsung Quartz countertops, stainless steel appliances, and marble flooring, alongside a spa-inspired bath with double sinks and a glass shower. Enjoy total privacy outdoors with EXCLUSIVE use of the backyard, large wooden deck, and detached garage. Features rare2-car driveway parking. Property is professionally managed; management will perform full touch-ups and professional cleaning prior to move-in. Steps to schools, parks, and transit. A must-see! (id:50886)
Century 21 Percy Fulton Ltd.
405 - 1 Falaise Road
Toronto, Ontario
Welcome to this charming and convenient 1 bedroom condo. Enjoy a cozy living space, modern kitchen, and peaceful bedroom retreat. Located in a desirable community with amenities and easy access to shopping and entertainment. Perfect for professionals or couples seeking a stylish urban lifestyle. This building is newly built.Parking & Locker included! (id:50886)
Real Broker Ontario Ltd.
#1 - 37 Frankdale Avenue
Toronto, Ontario
Beautiful and Spacious 1Bdrm Apartment In The Lower Level Of A Charming Triplex Unit Located In East York. This Unit Has Recently Undergone New Renovations and Updated Including Flooring, Plumbing, New Appliances and More. Laundry is Coin Operated and Located In the Building On The Lower Level. Located Just North Of Danforth This Unit Is Minutes From Restaurants, Cafes, Pharmacies and Has Easy Access To The TTC. (id:50886)
RE/MAX Urban Toronto Team Realty Inc.
2207 - 38 Lee Centre Drive
Toronto, Ontario
Give yourself the gift of Luxury for the Holidays and get ready for 2026 in this Fully Furnished, newly renovated 2 bedroom condo. Unit 809 offers Brand New Laminate Floor Throughout, New Vanities & Mirrors in Both 4 Pc Bathrooms, Open Concept Kitchen Equipped W Stainless Steel Appliances, Double Sink, and Breakfast Bar! With a functional layout and an open concept, this unit is both bright with natural light and spacious, ideal for a family, single living, or Executive work. 38 Lee Centre Dr offers the ideal location in the heart of Scarborough within close proximity to Scarborough Town Centre, U of T, Transit, and Shopping and is equipped with 5 star amenities including indoor swimming pool. (id:50886)
Right At Home Realty
2504 Fairgrounds Road
Ramara, Ontario
100 ACRES OF NATURAL BEAUTY & A LUXURIOUSLY UPDATED LOG HOME WITH OWNED SOLAR PANELS & VERSATILE OUTBUILDINGS INCLUDING AN OVERSIZED HEATED TRIPLE CAR GARAGE, A SAUNA, SHED, 26FT PLANTA METAL GREENHOUSE, CHICKEN COOP, PUMP HOUSE, A HUNT CAMP & BUNKIE WITH A KITCHEN, BATHROOM, HEATING & A/C! Experience true country living in this log home tucked away on 100 acres with ponds, trails, and forest views, offering the ultimate in peace, privacy, and natural beauty. Showcasing timeless rustic charm, this home features a freshly re-stained log exterior and a full-length front porch, perfect for taking in the serene surroundings. Possibilities are endless with the bunkie- ideal for business or rental use and potential for severance (subject to township approval). Outdoor living shines with a sauna, hot tub, chicken coop, fruit trees, garden beds, and a summer gazebo for unwinding in the fresh air. The main level features a cozy family room with a propane fireplace, two bedrooms with walkouts including a luxurious primary suite with a 5-piece ensuite, a 3-piece bathroom with heated floors, and a flexible office space. The upper level boasts vaulted ceilings, engineered hardwood, and an open-concept kitchen and dining area with quartz counters, tile backsplash, a large island, and stainless steel appliances. The great room features a wood fireplace, statement windows, and a balcony walkout with forest views, plus an additional bedroom and a renovated 5-piece bath. Recent upgrades include fresh interior paint, LED lighting, refinished stairs, newer door hardware, efficient windows, central vac, and a water filtration system. A solar panel system with battery backup and generator hookups ensures dependable off-grid capability, while newly added Bell Fibe internet keeps you seamlessly connected. Discover the ultimate retreat where luxury, modern comfort, and nature unite in perfect harmony, creating a truly exceptional #HomeToStay. (id:50886)
RE/MAX Hallmark Peggy Hill Group Realty Brokerage
1572 4 Line N
Oro-Medonte, Ontario
BRICK BUNGALOW BLISS ON 0.71 ACRES - ROLLING FARMLAND, PICTURESQUE VIEWS, & A WARM COMMUNITY FEEL! Escape to a life of tranquillity, space, and countryside charm with this quality-built brick bungalow, set on an expansive 0.71-acre lot surrounded by gently rolling farmland and breathtaking views in every direction. Nestled in a tidy, well-kept neighbourhood that radiates a warm sense of community, this home invites you to enjoy peaceful living just 10 minutes to Horseshoe Valley, 15 minutes to North Barrie, 20 minutes to Orillia, and 30 minutes to Wasaga Beach, with Costco, hospitals, shopping, dining, waterfront adventures, and commuter routes all within easy reach. Enjoy the calming sights of horses grazing at the picturesque equestrian centre behind the home, relax on the covered front porch, or take advantage of the large driveway and attached double garage that easily accommodates 10 or more vehicles. A handy side entrance leads through a functional mudroom into the heart of the home, where a sunlit living room with oversized windows captures the sweeping views and flows effortlessly into a generous kitchen and dining area made for everyday living and easy gathering. Three well-sized bedrooms offer comfortable retreats, including a bright and spacious primary suite with dual closets and a private 2-piece ensuite, complemented by a well-appointed 4-piece main bathroom. A full, unfinished basement with direct access to the garage presents exciting potential to create the space of your dreams - whether it’s a home gym, media room, play space, or extended living area. If you’ve been searching for a place where peaceful surroundings, natural beauty, and everyday comfort come together in all the right ways, this extraordinary #HomeToStay is calling your name! (id:50886)
RE/MAX Hallmark Peggy Hill Group Realty Brokerage
608 - 31 Tippett Road
Toronto, Ontario
Welcome to Southside Condos - where style, convenience, and comfort meet! Ideally located just minutes from Yorkdale Mall, York University, and only steps from Wilson TTC Station, this bright and spacious 1 Bedroom + Den suite offers the perfect blend of modern living and urban accessibility. Enjoy an abundance of natural light streaming through floor-to-ceiling windows, leading out to a private, unobstructed balcony - perfect for your morning coffee or evening unwind. The thoughtfully designed layout features a large primary bedroom, a den spacious enough to function as a second bedroom or home office, and two full bathrooms for ultimate convenience. The sleek, open-concept kitchen is equipped with stainless steel appliances, a large island, and plenty of space to entertain or dine in style. This unit also includes one exclusive parking spot conveniently located near the elevators. Indulge in resort-inspired amenities, including a state-of-the-art gym, yoga studio, rooftop pool and patio, party room, guest suites, pet spa, kids' playroom, and WiFi lounge. Your modern urban lifestyle begins here - welcome home to Southside Condos. Recently painted. (id:50886)
Intercity Realty Inc.
406 - 500 Wilson Avenue
Toronto, Ontario
Stunning 2 Bed, 2 Bath West-Facing Unit with Balcony at Nordic Condos! Welcome home to this bright and modern suite in the heart of Clanton Park. Featuring a spacious west-facing balcony perfect for sunset views, this thoughtfully designed 2-bedroom, 2-bath unit offers stylish living in a vibrant, community-focused neighborhood. Enjoy easy access to Wilson Subway Station, Hwy 401, Allen Rd, Yorkdale Mall, parks, dining, and everyday conveniences-everything you need is just minutes away. Nordic Condos offers exceptional amenities, including 24-hour concierge, state-of-the-art fitness studio with yoga room, pet wash station, outdoor lounge, and more. 1 parking spot included. Don't miss your chance to call this beautiful community home! (id:50886)
Wise Group Realty
1017 - 7 King Street E
Toronto, Ontario
Welcome to a downtown Toronto gem that offers both sophistication and serenity. This spacious 2-bedroom + den, 2-bath condo features beautiful hardwood flooring and seamless access to the PATH system, placing the entire city at your fingertips. Here, urban convenience meets refined living. Own a residence that blends comfort, style, and historic charm. Book your showing and see it for yourself today! (id:50886)
Utopia Real Estate Inc.
70 Rogers Road
Toronto, Ontario
Welcome to this charming and well-maintained 3-bedroom home available for lease in the heart of Oakwood Village. Situated along Rogers Road, this home offers a perfect blend of comfort, character, and urban convenience. Inside, you'll find a traditional floor plan with distinct living and dining rooms, each filled with natural light and hardwood flooring that adds warmth and charm throughout. The kitchen is equipped with plenty of cabinetry, and a walk-out to the backyard-ideal for enjoying some fresh air or hosting a weekend BBQ. Upstairs, you'll find three spacious bedrooms and a bright 4-piece bathroom. Enjoy the convenience of being just steps from TTC, shops, restaurants, and parks, with easy access to St. Clair West, the new Eglinton LRT, and nearby schools. This home offers city living with a community feel-perfect for professionals or families looking for a comfortable place to call home. Parking space included! (id:50886)
Royal LePage Terrequity Realty
1116 - 11 Brunel Court
Toronto, Ontario
FRESHLY PAINTED & RENOVATED - ONE PARKING AND ONE LOCKER INCLUDED! Welcome to Suite 1116 at West One City Place, where comfort and convenience blend seamlessly in the heart of downtown Toronto. This bright, open-concept suite boasts floor-to-ceiling windows, granite countertops, and stunning south-west views of the park and lake-offering the perfect balance of city energy and tranquil scenery. Steps away from public transit, CN Tower, Rogers Centre, Scotiabank Arena, Union Station, Harbourfront, and Toronto's key districts, everything you need is right at your doorstep. Shopping, dining, parks, and schools are all within walking distance, with easy access to the Gardiner Expressway for commuters. West One residents enjoy world-class amenities, including 24-hour concierge, Sky Lounge on the 27th floor, fully equipped gym, indoor pool, sauna, basketball court, theatre room, billiards, and outdoor patio with BBQ. Experience the best of downtown living-all here at Suite 1116. (id:50886)
Home Standards Brickstone Realty
3504 - 2015 Sheppard Avenue E
Toronto, Ontario
Modern 1 Bedroom + Den with 1 Parking & 1 Locker, offering stunning unobstructed views and abundant natural light. Features laminate flooring throughout, a spacious primary bedroom with floor-to-ceiling west and north-facing windows, plus a walk-in closet. The den is an ideal workspace for working from home. Unbeatable convenience with immediate access to the DVP/404 & 401, steps to TTC, and close to Fairview Mall and Don Mills Subway Station. Exceptional building amenities include an indoor pool, hot tub, rooftop patio with BBQ area, recreation centre, exercise room with yoga studio, sauna, party room, and guest suites. (id:50886)
First Class Realty Inc.
628 - 801 King Street W
Toronto, Ontario
Welcome to your new home in the heart of King West. This bright and spacious 2+Den, 2-bathroom condo at 628-801 King Street West offers comfort, style, and the perfect downtown lifestyle. The open-concept layout feels warm and inviting, with plenty of natural light and room to relax or entertain. The primary bedroom features its own private ensuite, the second bedroom is great for guests or family, and the den works perfectly as a home office or a cozy reading space. Living here means enjoying not only a fantastic location but also great building amenities. Residents have access to a tennis court, rooftop patio, concierge services, and more-ideal for relaxing, staying active, and feeling right at home. You're steps away from restaurants, cafés, shops, transit, parks, and everything that makes King West one of Toronto's most vibrant communities. Come see it for yourself-this is a place you're going to love. (id:50886)
International Realty Firm
1405 - 600 Fleet Street
Toronto, Ontario
*Unit can come furnished - see inclusions for furniture items* Welcome to Malibu Condos South Lake-facing 2 Bedroom, 2 Bath Suite with unobstructed panoramic views of Toronto's lakefront. This open-concept unit is filled with with natural light, with amazing city and lake views. Newly renovated, beautiful bathrooms, high-end finishes, and thoughtful updates. The well-appointed bedrooms and walk-in closet offer generous storage space and functional flexibility. The private balcony is the perfect spot for outdoor relaxation and sunset views overlooking the lake. The building offers a glass-enclosed pool (on the 9th floor) with hot tub, Gym on the 8th floor, outdoor BBQ patio on the 10th floor. Building also comes with a party room, conference room, billiards room. Additional features include ample visitor parking! The suite comes with 1 parking space and 1 locker. Enjoy the convenience of the walkable location steps to the CNE, Lakeside Boardwalk, Billy Bishop Airport, and the TTC. (id:50886)
Sutton Group-Admiral Realty Inc.
2808 - 20 Soudan Avenue
Toronto, Ontario
Brand New 2 Bed 2 Bath Condo by Tribute in the Heart of Yonge & Eglinton! Bright & Spacious Corner Unit With Lots Of Light. Luxury Kitchen, B/I Apps, Laminate Floors Throughout, Floor To-Ceiling Windows. Just Steps From The Subway Station/LRT And Close To Everything, Eglinton Shopping Centre, Cafes, Restaurants, Boutique Shops And Entertainments. Excellent Location In Heart Of Midtown. One Locker Included (id:50886)
Century 21 Leading Edge Realty Inc.
1116 - 438 King Street W
Toronto, Ontario
The Finest In Downtown Living, Welcome To The Hudson! In The Heart Of King West! Prime Location, Close To Fashion, Entertainment And Financial Districts. Conveniently Located Steps To Ttc, Shops, Restaurants, Bars And Cafes. Easy Access To Gardiner. 2Bdrm/2Bath, 1 Parking Space. 899Sq.Ft (As Per Builders Floor Plan). Bright And Spacious W Balcony & S/E Views Of The City. Open Concept Living, Dining And Entertaining. Modern Kitchen With Granite Countertop. (id:50886)
Forest Hill Real Estate Inc.
212 - 1700 Avenue Road
Toronto, Ontario
***NOW OFFERING 1 MONTH FREE RENT*** Experience Luxury Living At Empire Maven Condo Located In The Desirable Avenue Rd and Lawrence Ave Area. This Spacious One Bedroom Is 592 Sqft Unit Has An Open Concept Including A Modern Kitchen. Enjoy A Large Private Terrace Off The Living Room. Amenities Include: 24HR Concierge, Rooftop Terrace, Gym, & Party Room. Steps From Shops, Restaurants & Transit. Optional Parking Available At $111/M Starting Feb 1 (id:50886)
Housesigma Inc.
E406 - 555 Wilson Avenue
Toronto, Ontario
Welcome to The Station Condos - where contemporary design meets unmatched convenience.This freshly updated One Bedroom One Bathroom One Parking One Locker suite, just steps from Wilson Subway Station, boasts BRAND NEW laminate flooring and a beautifully appointed modern kitchen( that builder installed during construction) with a functional breakfast bar. Step onto your private balcony to enjoy morning coffee or unwind while taking in the vibrant city surroundings.Move-in-ready and thoughtfully designed, this residence is ideal for first-time buyers, investors, or downsizers seeking comfort and ease. Everything you need is within reach-top-rated schools, scenic parks, Yorkdale Shopping Centre, major retailers, and effortless access to Highway 401.Experience resort-style living every day with premium amenities that elevate your lifestyle. Take a refreshing dip in the sleek infinity-edge pool, stay active in the state-of-the-art fitness centre, or relax in the curated indoor and outdoor lounge spaces. The rooftop deck and garden offer stunning city views, while the sophisticated party room, games room, and social lounges make entertaining seamless.Location is second to none. With Wilson Subway Station just steps away, downtown Toronto is only about 30 minutes away-a perfect advantage for professionals and commuters. Yorkdale's luxury shopping, dining, and entertainment are also just minutes from your door.Daily convenience is unmatched, with Costco, Starbucks, LCBO, Home Depot, restaurants and shops all nearby. Street-level retail within the building makes grabbing a quick bite or visiting the salon effortless.Whether adding to your investment portfolio or seeking a home with lasting appeal, this vibrant, well-connected neighbourhood delivers exceptional value. (id:50886)
Royal LePage Real Estate Services Ltd.
502 - 95 Mcmahon Drive
Toronto, Ontario
Welcome to Concord Park Place, where luxury meets lifestyle. This stunning 1-bedroom, 1-bath condo offers an amazing layout, abundant natural light, and a private 150 sq ft exterior balcony perfect for relaxing and entertaining. Modern kitchen with sleek finishes. This upscale building offers 24-hour concierge, top-tier amenities + prime location to transit, subway, shops, dining, & Major Highways. - Extras: 80000 sqft megaclub including swimming pool, tennis court, putting green, outdoor lawn bowling, indoor basketball court, and golf. (id:50886)
Royal LePage Maximum Realty
407 - 109 Ossington Avenue
Toronto, Ontario
The Most Coveted Address on Ossington! Welcome to 109 Ossington Ave - a rare, sun-filled corner unit in one of Toronto's most iconic boutique buildings. This impeccably designed suite showcases exceptional craftsmanship, curated finishes, and thoughtful functionality throughout. Blending contemporary elegance with urban sophistication, the home features 9-ft ceilings, custom built-ins, and a versatile den with an integrated desk and generous storage. The open-concept living and dining area is perfect for entertaining highlighted by an oversized centre island and a sleek chef's kitchen including a built-in gas cook top, built-in oven and microwave. The unit includes parking and a locker. Located at the most sought-after address on Ossington, you are steps from Queen West, Trinity Bellwoods Park, and some of the city's best restaurants, boutiques and cafes. Where design meets lifestyle - and life meets inspiration. (id:50886)
Royal LePage Realty Plus
715 - 980 Yonge Street
Toronto, Ontario
Welcome to The Ramsden at 980 Yonge Street, Suite 715 live in one of Toronto's most desirable boutique residences, perfectly nestled in the heart of the prestigious Yorkville community. This elegant 2-bedroom, 2-bathroom suite spans over 1,000 square feet of thoughtfully designed living space, complete with 1 underground parking spot and 1 storage locker for ultimate convenience. Step inside and immediately feel the warmth of natural light flooding the home through expansive windows with western exposure, bathing your space in sunlight by day and offering beautiful sunsets to enjoy by night. The open-concept layout seamlessly connects the living and dining areas, offering both functionality and sophistication ideal for entertaining or enjoying quiet evenings at home. The kitchen provides ample space for culinary creativity, while the bedrooms are well-proportioned, offering comfort and privacy. The primary suite is a true retreat, featuring its own ensuite bath. Residents of The Ramsden enjoy the best of both worlds: the calm of a well-managed building and the excitement of city living right at your doorstep. Just minutes away, you'll find world-class shopping, fine dining, and vibrant cafés that define Yorkville living. For those who enjoy the outdoors, some of Toronto's most beautiful parks are within walking distance, offering lush green escapes amid the city. Commuting is effortless with the TTC steps from your front door, connecting you to the entire city with ease. This is more than just a home-it's a lifestyle. Whether you're seeking the charm of a boutique building, the convenience of modern city living, or the prestige of a Yorkville address, Suite 715 at The Ramsden delivers it all. Don't miss your chance to call this exceptional property your own. (id:50886)
Royal LePage Realty Plus
517 Thornview Place
Waterloo, Ontario
Welcome to Laurelwood! Nestled in one of Waterloo's most desirable neighbourhoods, this beautiful 3 bedroom home offers the perfect blend of comfort, style, and location. The open-concept main floor is bright and inviting, ideal for entertaining or family living, with seamless flow between kitchen, dining and living areas. Step outside to your private backyard oasis, featuring a sparkling in-ground pool- Perfect for relaxing or hosting summer gatherings. Enjoy peace of mind all year round with a brand new Furnace and AC (2024). Located in family-friendly Laurelwood, you'll love being close to top-rated schools, parks and trails. This home truly offers the best of Laurelwood living! (id:50886)
RE/MAX Twin City Realty Inc.
603 - 38 Monte Kwinter Crt Court
Toronto, Ontario
Steps to Wilson Subway! Walk to Costco, Home Depot & close to Yorkdale Mall. Quick TTC ride downtown.Bright S/E corner 2-bedroom with owned parking & locker. Internet included.24-hr concierge, gym, party room, BBQ area, visitor parking & on-site daycare.3 fast elevators. Energy-efficient, 2020 build - never lived in, used only as office.Private foyer entry for sound separation. Two sunny, windowed bedrooms. Balcony with S/E views.Bathroom tucked away from kitchen/living for privacy. (id:50886)
Coldwell Banker The Real Estate Centre
594 10th A Street W
Owen Sound, Ontario
This handsome century home, set on a large, fully fenced lot on the west side of Owen Sound, features a number of significant upgrades. Eminently suited to a growing, active family, the kitchen, dining and living areas are spacious and bright as is the inviting front foyer. The back mud room and storage area are well placed and practical. Upstairs are three bedrooms and a newly renovated 3 piece bath. The main floor primary suite, along with a powder room and laundry, enjoys its own quiet corner away from the daily hustle and bustle. The private yard is spectacular. Partially shaded by mature trees, it has tons of room for play and relaxation. Tucked in at the side is an additional unexpected and restful outdoor space. This property is a delight and so fitting for a family looking to put down roots. (Utilities last 12 months: Gas $920, Hydro $1,080, Water $980.) (id:50886)
Exp Realty

