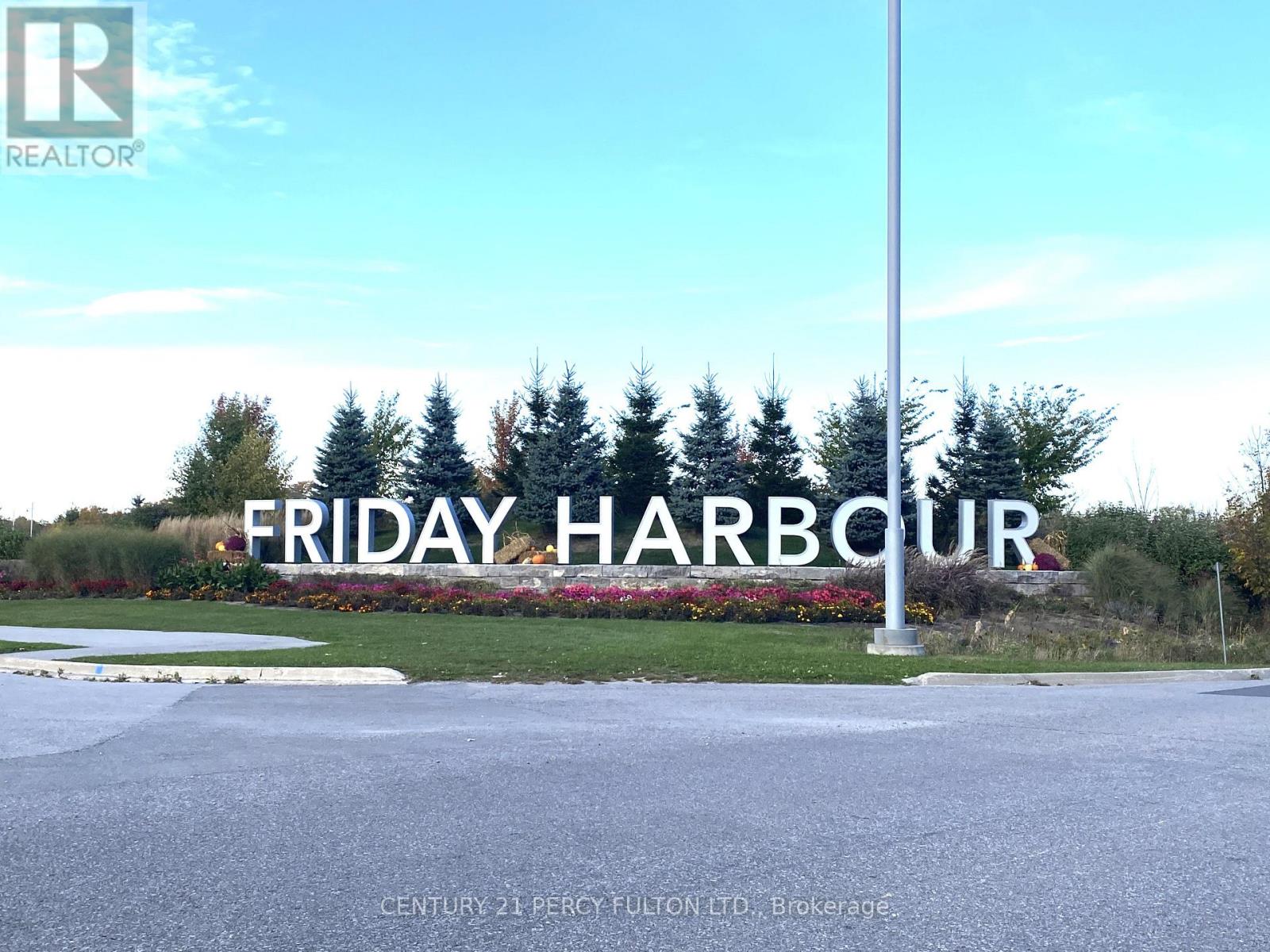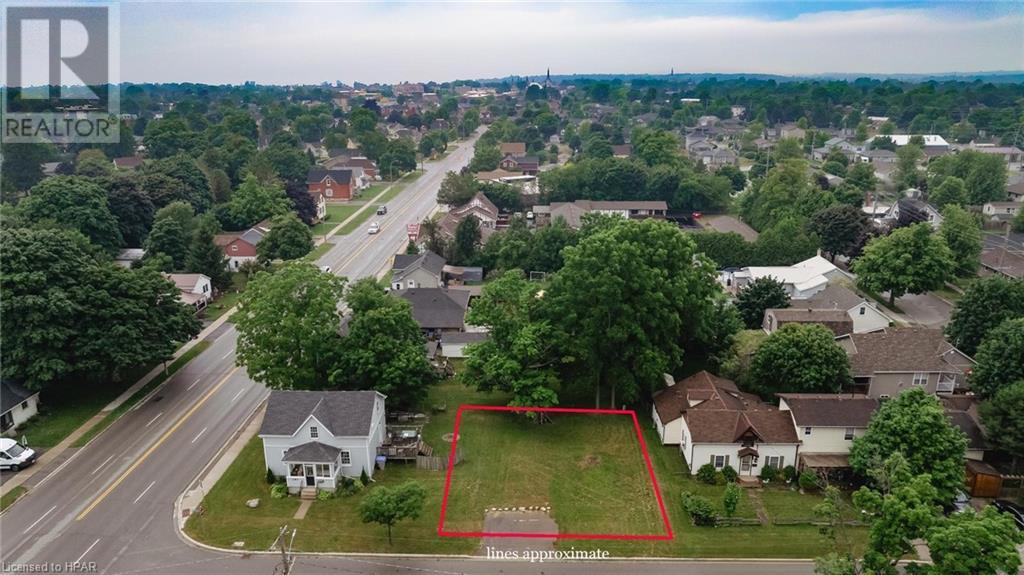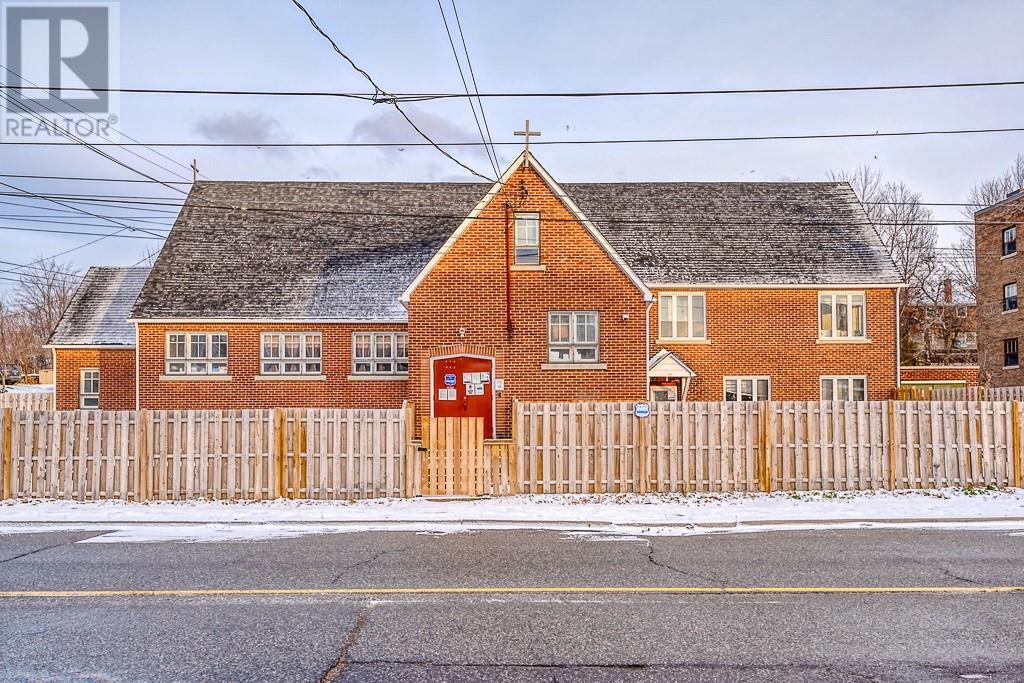254 Cook Street
Barrie, Ontario
Welcome to 254 Cook Street, Barrie a completely renovated sidesplit that offers modern luxury and a LEGAL SECOND SUITE—perfect for multi-generational living or generating rental income. This home has been completely transformed from top to bottom and from the inside out, featuring high-end finishes, custom-designed kitchens, updated service, electrical, plumbing, siding and more!! Key Features include 2 spacious units both with main level entrances, open-concept living areas with stylish finishes throughout and cozy gas fireplaces, three bedrooms and two beautifully designed bathrooms in the upper unit and 2 bedrooms and a 5 piece bathroom in the second unit. Custom designed kitchen with beautiful built in appliances, marble countertops, backsplash and gas stove accentuate the beauty of the main level. Bright and airy legal second suite with its own full kitchen equipped with pot filler and stainless steel appliances, and a seamless kitchen to living room transition. Countless updates & upgrades all less than a year old making this home feel brand new and worry free. Separate electrical panels, two sets of laundry and a convenient fire rated door connecting the units makes this second suite perfect for an income-generating opportunity or a stylish family home. Situated in the desirable east end of Barrie, walking distance to Georgian College and North Crossing plaza making it an unbeatable location. (id:50886)
Sutton Group Incentive Realty Inc. Brokerage
622423 Sideroad 7
Chatsworth, Ontario
Discover the beauty of lakeside living in this captivating hand built property nestled around the shores of Lake McCullough. This home features absolutely stunning hand carved wood work that needs to be seen in person to fully appreciate along with breath taking views of the water. Nature at your footsteps, boasting 270 feet of lake frontage making private lakeside living a reality. A perfect blend of rustic charm and modern living with over 4200 sq/ft of living space and spanning over 6 acres, this truly is a one of a kind property. A short drive to Owen Sound and two hour drive to Toronto, let this private oasis be your live in year round residence or get a way family retreat, where every sunrise offers a new private masterpiece for you to enjoy. Don't miss this opportunity to make it yours. (id:50886)
RE/MAX West Realty Inc.
3895 Vasey Road
Tay, Ontario
Welcome to 3895 Vasey Road, a 4 bedroom 3 bath open concept home built in 2004 with a total of 2320 sq ft finished. This all brick low maintenance home features a walkout separate entrance basement and sits on a beautiful 1.56 acre private treed useful lot. There is a huge capacity for parking and a circular driveway out front. There are no neighbors visible on this fantastic private property! An important property feature is the substantial 40 ft x 32 ft shop. It boasts a 14 ft door, both width and height, 16 ft ceilings. There is major potential to run a home business out of the shop or possibly set up an office or a secondary suite with rough-in 2pc and second level 4pc bathrooms, bedroom, kitchenette, and living room. Back at the house, the eat-in kitchen and primary bedroom with walk-in closet and ensuite walkout to large covered balcony decks overlooking the treed yard. There is a spacious living room & a family room with cozy fireplace & attractive wood beams. The oversized single garage has direct inside entry to the home. Updates include the furnace in 2022, shingles 2014, and the interior was freshly painted in 2024. Drilled well, septic pumped recently. Forced air heat. Close to the village of Coldwater or Waubaushene, 3 minute drive to highway 400 access. This is an impressive treed wonderland setting! (id:50886)
Royal LePage First Contact Realty Brokerage
140 - 331 Broward Way
Innisfil, Ontario
Experience the epitome of waterfront living at Friday Harbour Resort, where luxury meets nature in this stunning condo. This beautifully appointed studio unit boasts an open-concept layout, flooded with natural light and featuring high-end finishes throughout. The modern kitchen comes equipped with stainless steel appliances, perfect for entertaining. Step outside onto your private patio and soak in breathtaking views of the marina and lush landscapes. Exclusive access to resort-style amenities, including a pristine beachfront, an outdoor swimming pool, fitness center, and walking trails that wind through picturesque surroundings. With vibrant shops, dining, and recreational activities including golfing just steps away, this is more than just a home it's a lifestyle. Don't miss the chance to own a piece of paradise in one of Ontario's most sought-after destinations. Schedule your private tour today and discover your new oasis at Friday Harbour Resort! **** EXTRAS **** One Time Resort Initiation Fee of 2.0% Of Sale Purchase Price Payable by the Buyer.2024 SSCC 434 Condo Corporation maintenance fee $318.36/month2024 Resort RLS club fee $182.01/month + Annual Resort Basic Fee $889.99 (id:50886)
Century 21 Percy Fulton Ltd.
Bsmt - 23 Constantia Street
Markham, Ontario
Spacious 2 Bedroom,2Bath And Separate Entrance Basement Apartment Located In The Community OfMiddlefield Markham.Large Size Windows, Laminate Flooring, Lots Of pot Lights, Open ConceptKitchen & Living/Dining Tenant Pays 35%Utilities One Parking Space Included. Extra ParkingAvailable Close To Parks, Schools, Shopping Highway And More. **** EXTRAS **** Fridge, Stove, Exhaust Fan, Dishwasher, Washer/Dryer, A/c No Pet & Non Smoker (id:50886)
RE/MAX Community Realty Inc.
125 Janefield Avenue Unit# 7
Guelph, Ontario
Struggling to find student housing? Secure your future now with a property available for May 1, 2025 occupancy, offering the peace of mind that comes with ownership and reduced maintenance responsibilities. Contact us for our University of Guelph Student Housing Kit. This spacious 2,650 square foot home features two recreation rooms, ideal for family gatherings and socializing. The brand new kitchen, complete with stainless steel appliances and modern finishes, is perfect for aspiring chefs and entertaining guests. The basement includes a newly installed 3-piece Bath Fitter, adding sleek functionality. Whether you're seeking a profitable student rental or a place for family memories, this townhome is the perfect choice. (id:50886)
Coldwell Banker Neumann Real Estate Brokerage
235 Elmira Road
Guelph, Ontario
Fully finished home is guaranteed to please! Spacious living room with gas fireplace; kitchen boasts cherry cabinets, combined with the dining room, with a walk-out to a large backyard perfect for entertaining! 3 spacious bedrooms; master bedroom with double closet. Completely finished basement with a bedroom & den/office; kitchen in basement is partially completed. Prime location! Close to schools, highway, shopping & much more! You won't want to miss this one! (id:50886)
Sutton Group Summit Realty Inc Brokerage
Lot At 181 Oxford Street
Goderich, Ontario
This recently severed residential building lot is ideally situated within walking distance to downtown Goderich, providing easy access to a vibrant community filled with shops, restaurants, and local amenities. Just minutes away, you'll find major retailers such as Walmart, Zehrs, and Canadian Tire, ensuring all your shopping needs are met conveniently. The lot measures 60.99 ft x 62.66 ft, offering a total area that is both manageable and versatile for a variety of building designs. The property is zoned R2, allowing for a range of residential development options. This zoning classification supports single-family homes, duplexes, and other residential uses, making it a prime opportunity for those looking to build their dream home or an investment property. This lot presents a fantastic opportunity to build according to your specific needs or capitalize on the growing demand for rental properties in the area. With the favourable location and zoning, you can create a space that enhances your lifestyle or serves as a profitable investment. Don’t miss out on this exceptional opportunity to secure a residential lot in a desirable area. Whether you're a first-time homebuyer, an experienced builder, or an investor, this property is perfect for crafting a home or investment that aligns with your vision. (id:50886)
Royal LePage Heartland Realty (God) Brokerage
Main - 20 Hopecrest Crescent
Toronto, Ontario
Three Bedroom Bungalow On Quite Cul-De-Sac In A Prime Scarborough Community. Open Concept Living Room With Hardwood Floor, Large Picture Window, Ceiling With Moulding, Custom Eat In Breakfast Area With Built In Table & Seats. Pot Lights , Conveniently Located, Walking Distance To Subway.** Best Value Around **** EXTRAS **** Refrigerator, Stove, Shared Washer & Dryer , All Elf's, Tenants Pay 2/3 Heat, Hydro & Water. Shares In Lawn Maintenance, Snow & Ice Removal. Partial Basement Available (id:50886)
Royal LePage Terrequity Sw Realty
73 Fruitful Crescent
Whitby, Ontario
An Immaculate and modern home sitting on a premium lot boasting excellent upgrades that elevate its appeal and functionality. This home is situated in a sought-after Whitby Meadows neighbourhood and features sleek, comtemporary architecture with attention to detail in both design and finishes. Lots of upgrades from the builder such as 8' front door entry, 9' main and upper floor ceiling, engineered hardwood floor, large triple glazed windows, extended kitchen cabinets, granite/quartz countertop, stone cast fireplace, glass showers, rough-in for electric car charger, kitchen water filtration system, central vacuum, and much more. see attachment for more upgrades/feature list. Only minutes to new 412 which connects with hwy 401. Whitby Go station. Near excellent and some top ranked schools (both elementary and secondary) **** EXTRAS **** upgraded Stainless steel appliances, iron pickets and glass railing (id:50886)
RE/MAX Royal Properties Realty
264 Mackenzie Street
Sudbury, Ontario
NET OPERATING INCOME $68,551 GENERATING A 9% CAP RATE. Not For Profit Child Care with a Government supported Tenant on a long term lease. This property is located in the heart of downtown Sudbury. The Tenant at their own expense has installed an artificial grass surface and playground structures throughout the playground area at the projected expense of $300,000. The tenant also contributed 50% of the expense of the two new furnaces and air conditioners that were installed in 2020. The tenant is committed to this property as they also invested $300,000 in leasehold improvements when they moved in. This is a turnkey operation which is fully operational. The tenant all through the pandemic was always able to meet their financial lease obligations and continue to do so. (id:50886)
Realty Executives Of Sudbury Ltd
435 - 34 Western Battery Road W
Toronto, Ontario
Welcome to the heart of Liberty Village, where urban living meets convenience and style. Cute as a button, 1 Br Open-concept unit, updated kitchen with stainless steel appliances and a cozy bedroom with accent wall and closet. The sleek 4pc bathroom features clean contemporary finishes. A stacked washer and dryer are included along with extra storage. One of the highlights this location has is the abundance of popular restaurants, eateries, shopping and services, all within walking distance. Indulge in a culinary adventure at some of Toronto's finest dining establishments - Mildred's Temple Kitchen, Liberty Commons & School, LCBO, Grocery, Goodlife Fitness and lots of outdoor spaces and parks at your doorstep. Quick access to street car on King St West to a short ride to downtown. The best part about this home is it feels like a house, simply walk up to your door, no elevators, and no waiting. Parking is easy to rent, great neighbours/community. **** EXTRAS **** Low maintenance fee includes: water, visitor parking, common areas snow removal, landscaping, door, windows & ceiling exterior home maintenance. Rose garden on site. Off-leash Dog Park on Western Battery Rd. (id:50886)
Century 21 Heritage Group Ltd.












