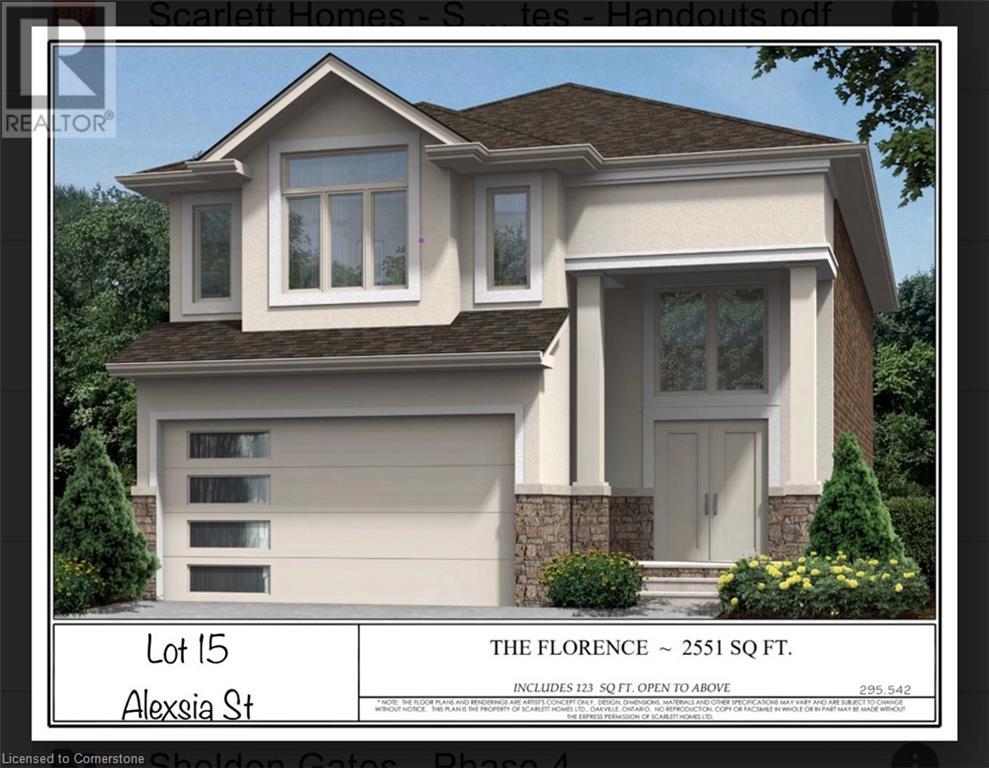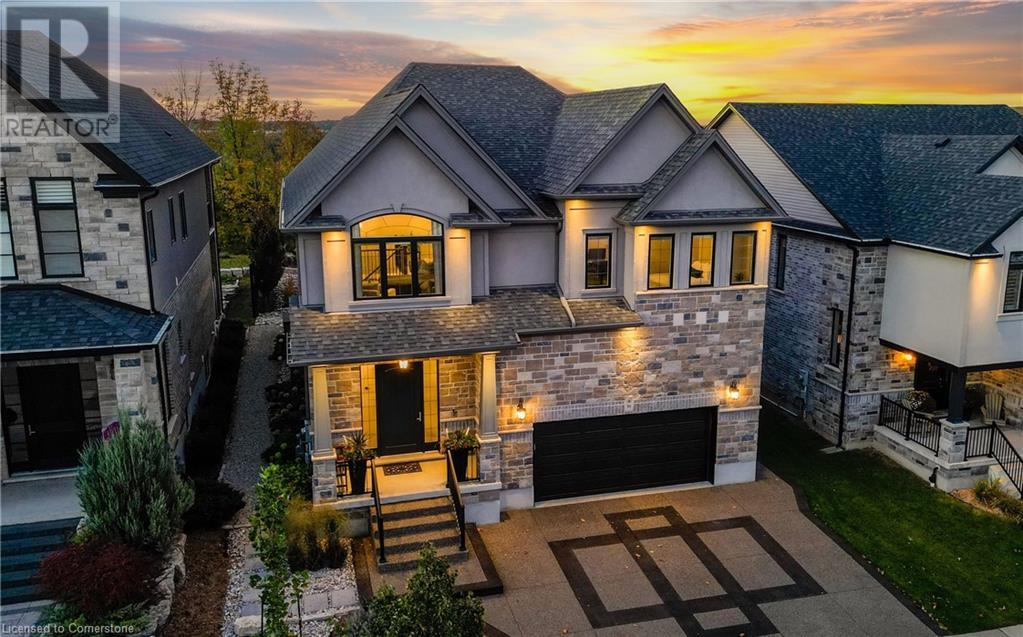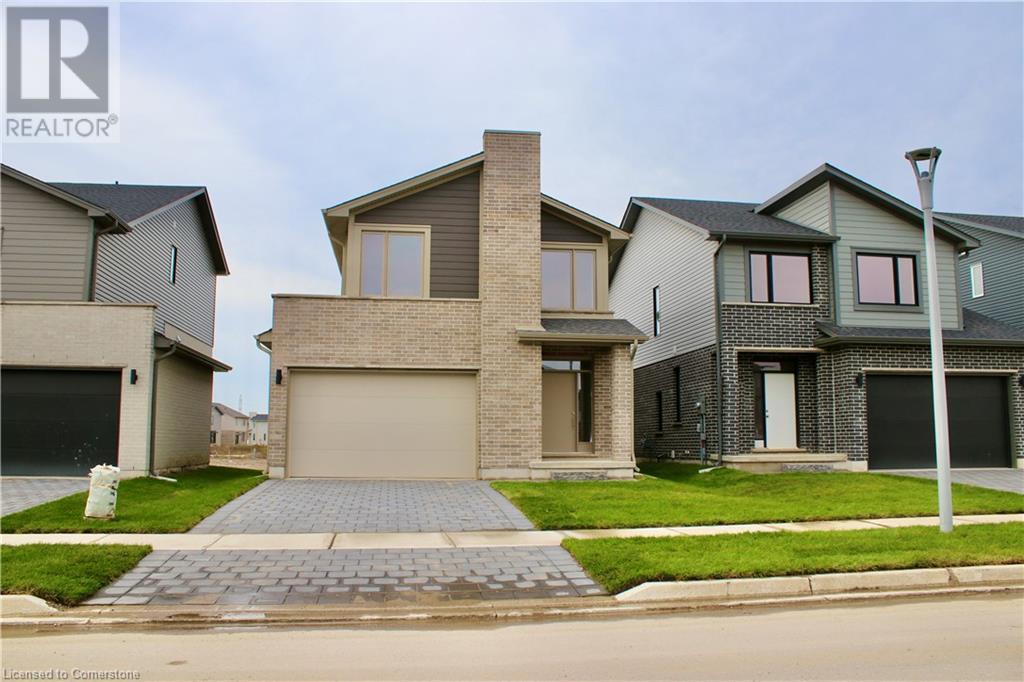60 Alexsia Street Unit# Lot 15
Hamilton, Ontario
BRAND NEW HOME TO BE BUILT ON HAMILTON WEST MOUNTAIN. MANY STYLES TO CHOOSE FROM. LUXURY UPGRADES IN THE FLORENCE MODEL INCLUDE: ALL BRICK, STONE AND STUCCO EXTERIORS, GRANITE KITCHEN WITH PENNINSULA, LARGE WALK-IN PANTRY, ENGINEERED HARDWOOD FLOORS AND PREMIUM PORCELAIN TILE THROUGHOUT MAIN FLOOR, FIREPLACE IN FAMILY ROOM, 4 GOOD SIZED BDRMS, 2ND FLOOR LAUNDRY, PRIMARY BDRM HAS 2 GENEROUS WALK-IN CLOSETS, ENSUITE BATH WITH GLASS AND FRAMED WALK-IN SHOWER, FREE STANDING TUB, DOUBLE SINKS, PREMIUM VINYL FLOORING THROUGHOUT UPPER LEVEL (CARPET FREE HOME). MODEL HOME AVAILABLE TO VIEW BY APPOINTMENT WITH LISTING AGENT. (id:50886)
Homelife Professionals Realty Inc.
109 Huntingford Trail
Woodstock, Ontario
Welcome to this stunning, modern, all-brick single-family home located in one of Woodstock's most sought-after neighborhoods! With 4 bedrooms and 3 washrooms, this property boasts a bright, open-concept layout with 9ft ceilings, and a cozy fireplace, perfect for family living and entertaining. Large patio doors flood the home with natural light, and a beautiful hardwood staircase leads to the second floor, where you'll find four generously sized bedrooms, including a master suite with a 5-piece ensuite and walk-in closet. This home is ideal for first-time homebuyers or savvy investors, offering a prime location just minutes from Hwy 401, the Toyota Woodstock Plant, Walmart, parks. Don’t miss out on this incredible opportunity! (id:50886)
RE/MAX Real Estate Centre Inc.
RE/MAX Real Estate Centre Inc. Brokerage-3
318 Roxton Drive Unit# 3
Waterloo, Ontario
WELCOME TO YOUR NEW HOME! This home is perfect for downsizers, families, and multi-generational set ups alike, offering 4 bedrooms and 3 full bathrooms, there's plenty of room. This Exclusive Upper Beechwood enclave of 18 homes offers a stand alone bungalow with low condo fees with large benefits. No need to take care of the lawn or shovelling. The neighbourhood is friendly and safe. The proximity to local universities, future hospital, an extensive trail system, and many shopping amenities make this the perfect location. Optional Beechwood Neighbourhood Associations memberships available for those who want to spend time with the kids and grandkids at the pool and tennis/pickleball courts. You'll love the large front porch for enjoying your coffee during a good rain, or socializing with the friendly neighbours. Inside is where you'll spend most of your time. The open concept main floor has many recent renovations including the kitchen, Hickory Wood flooring, and new trim, Ceilings and potlights all in 2021. Window and Patio doors 2018 and Bathroom updates in 2023/2024. The floor plan offers an open concept dream kitchen for entertaining, 2 bedrooms and 2 full bathrooms. Even the main floor laundry is conveniently tucked away with an extra mudroom space coming in from the double garage. Downstairs the space continues with large windows and a walkout, 2 additional bedrooms, dry bar, gas fireplace, and bonus room easily used for an office/gym/playroom. Plenty of storage completes this house and makes this the one you've been waiting for. You won't find this kind of value in a similar home. Book your private viewing today! (id:50886)
Royal LePage Wolle Realty
85 Mullin Drive Unit# 9 B
Guelph, Ontario
9-85 Mullins Dr is a stunning 2 bedroom townhouse with beautiful views of the conservation, situated in a quiet family-friendly neighborhood! This unit is loaded with tons of upgrades! Upon entering you’ll notice the bright & airy living room featuring multiple large windows & beautiful laminate floors. There is a lovely eat-in Kitchen. The perfect place to relax & enjoy your morning coffee or watch the sunset in the evenings. A powder room completes this level. Upstairs you’ll find a spacious primary bedroom with two double closets, hardwood floors and a large window with scenic views. There is another good sized bedroom multiple windows & ample closet space. You’ll also find stack able laundry on this level. There are lovely parks nearby and right behind the unit are beautiful walking/biking trails that lead to Guelph Lake. Less than a 5-minute drive to multiple shopping centres offering a variety of amenities! (id:50886)
Royal LePage Brant Realty
RE/MAX Real Estate Centre Inc.
325 Webb Drive Unit# 412
Mississauga, Ontario
Welcome to 325 Webb Dr, a bright and spacious 2-bedroom plus den condo in the heart of Mississauga! This spacious unit features a great layout for added privacy, with a large master suite, walk-in closet, and a 4-piece ensuite. The versatile den can be used as an office, making it ideal for first-time buyers or investors. Located steps from Square One, transit, recreation centers, and highways, this prime location offers convenience at your doorstep. Enjoy top-notch amenities, including 24-hour security, an indoor pool, gym, sauna, tennis courts, and more! (id:50886)
Exp Realty Of Canada Inc
59 Raspberry Ridge
Caledon, Ontario
Experience unparalleled luxury in The Castles of Caledon with the exquisite Greenville model from Country Wide Homes. This remarkable residence features 4 spacious bedrooms on the 2nd floor each designed like a prime suite, and 1 prime bedroom on the main floor, complete with a 4-piece ensuite and a walk-in closet! All bedrooms offer ample comfort and privacy Ideal for families or guests! offering 3,802 sq ft of sophisticated living space on a desirable ravine lot! The open-concept design is highlighted by high-end standard features such as 9-10-9 ft ceilings, beautiful hardwood flooring throughout, and smooth ceiling finishes. The main floor includes a versatile guest bedroom with its own full bathroom and walk-in closet, as well as convenient main floor laundry with it's own private entrance. The gourmet kitchen is a chefs paradise, featuring quartz countertops, a brand new backsplash, a breakfast area, a central island, and ample storage space. The walk-out basement boasts 9 ft ceilings and provides two distinct living areas, perfect for entertaining or relaxation. This home masterfully blends luxury and practicality, promising an elevated living experience in an exclusive community. Don't miss the opportunity to make this exceptional property yours today!!!! (id:50886)
Sutton Group Realty Experts Inc
5449 Wellington Rd 39
Guelph/eramosa, Ontario
Welcome to 5449 Wellington Rd 39, a beautifully renovated bungalow nestled on a scenic 125 x 267 ft lot. This home combines modern updates with timeless charm. The bright, open living room features brand-new flooring, elegant crown moulding, and a large window that bathes the space in natural light. The newly updated eat-in kitchen boasts ample cabinetry, sleek quartz countertops, and a crisp white tiled backsplash. The primary bedroom is a cozy retreat with new flooring and a spacious closet. Two additional bedrooms and a fully renovated 4-piece bathroom with a shower, plus a convenient powder room, complete the main level. The finished basement, with its own separate entrance, offers plenty of additional living space, including a large recreation room, an extra bedroom, a laundry room, and a full bathroom—perfect for guests or a growing family. A detached two-car garage with an attached carport and a circular driveway that accommodates over 20 vehicles make this property a dream for anyone with multiple vehicles, equipment, or a landscaping business. Surrounded by mature trees and beautifully landscaped gardens, this property offers a peaceful country lifestyle while being just two minutes from Guelph’s many amenities, including shopping, dining, and more. Located only 15 minutes from Fergus, this home is a perfect blend of tranquility and convenience. (id:50886)
RE/MAX Real Estate Centre Inc.
RE/MAX Real Estate Centre Inc. Brokerage-3
1115 Paramount Drive Unit# 57
Stoney Creek, Ontario
Delightful, Well-Maintained Townhome in a Prime Location! This 3-bedroom and 2-bathroom home with finished basement and private backyard has been meticulously cared for with a series of recent updates which include: Furnace (2021) and water heater (2024), Front door and garage door replaced in 2023, with a new garage door opener installed. Basement carpeted in 2024 for added comfort. Windows and sliding doors were updated in 2022, providing great energy efficiency and natural light. Renovated washroom in 2019, with modern finishes. Freshly painted in 2024 and new flooring installed throughout. Brand-new fridge, stove, washer, dryer, and microwave. This charming townhome is ideal for those who appreciate nature, located just steps away from walking trails and Felker's Falls Conservation Area. (id:50886)
RE/MAX Real Estate Centre Inc.
98 Deer Creek Street
Kitchener, Ontario
Welcome to this luxurious Hawksview home, perfectly positioned to capture the breathtaking views of the Grand River Valley. This premium-built residence features an elegant exposed aggregate driveway with custom inlay design, and pristine landscaping leading to a welcoming covered front porch. Inside, the sunken foyer showcases designer wall details and an extra side window, filling the space with natural light. The main floor boasts 10-foot ceilings and 8-foot doors, adding to the home’s grand, open feel. The expansive mudroom, complete with custom cabinetry, millwork, and access to a heated, oversized garage with 14-foot ceilings, is a functional yet stylish space. The heart of the home is the rear living area, designed for entertaining. The spacious dining area, which easily accommodates seating for 10, opens through large sliders to a covered deck with a natural gas BBQ and sound system. The open-concept kitchen features quartz countertops, a large island with seating for six, high-end KitchenAid stainless appliances, and custom cabinetry reaching the ceiling. Adjacent, the living room with its custom millwork and natural gas fireplace offers stunning views of the landscaped backyard and Grand River flats. The second floor features a vaulted family room, guest bedroom with a Murphy bed, and two additional bedrooms, each with its own en-suite. The primary suite is a serene retreat, offering a private covered balcony with views of the valley, a luxurious en-suite with a walk-in shower, soaker tub, and double sinks. The finished basement continues the elegance with a custom wet bar, built-in TV hutch, electric fireplace, and an additional three-piece bathroom. Outside, enjoy the composite deck, interlocking patio, timber pergola with sunshades, natural gas fire table, and Hydropool swim spa. This exquisite home offers location, luxury, quality, and unparalleled views of the Grand River Valley, making it a true masterpiece for discerning homeowners. (id:50886)
Chestnut Park Realty Southwestern Ontario Limited
150 Water Street N Unit# 705
Cambridge, Ontario
BEAUTIFUL PANORAMIC VIEWS overlooking the river and historic downtown Galt. Welcome to THE GRAND at 150 Water St N. in Cambridge. Fabulous one bedroom plus den open concept TURN KEY SUITE, 640 sq. ft, plus a 75 sq ft. balcony. A picture from every window, kitchen breakfast bar, granite counter top stainless appliances, generous size bedroom plus a den perfect for home office, dining room or extra room for company. There is a separate laundry and storage room, FANTASTIC MODERN BUILDING offering all the amenities of home. Secured underground parking, fitness room, guest suite, party room with access to the wonderful outdoor space ideal for summer BBQ's and chilling on the terrace patio with a view of all the natural surroundings ,Handy access to the riverfront trails, shopping, restaurants, Gas Light district and 401 commuter's. Very reasonable fees with heat and parking included, Get your start in the market NOW call your Agent to view today. (id:50886)
RE/MAX Twin City Realty Inc.
223 Pioneer Drive Unit# G52
Kitchener, Ontario
Gorgeous End Unit condo townhome located in the quiet part of the complex, next to a common green space area surrounded by trees. Extensively renovated on all 3 levels featuring the latest design trends and offers luxurious living with no expense spared. Custom carpentry throughout including decorative accent walls, foyer built-ins, multiple closets, shelving, cabinets and tasteful decor. Stunning open concept design main floor features inviting foyer, impressive Kitchen with large island, quartz countertops, stainless steel appliances, deep farmhouse porcelain sink, trash compactor and it is accented with brushed brass door handles & faucet, under-cabinet LED strip lighting. Living room showcases chic & modern shiplap accent wall with electric fireplace and decorative shelving. Upstairs there are 3 good sized bedrooms and a beautiful 4 piece bathroom. Finished basements offers spacious Recroom with built-in cabinets & shelving, and a beautiful 3 piece bathroom with glass shower. The private fenced patio with gazebo is a great space for relaxation and entertainment in the summer months. Single car garage has interior entry. Renovations in 2022-2024 include: new kitchen, 2 bathrooms, trim, flooring including aria vents, interior doors, potlights, decorative lighting, central air and roof. Located in beautiful Pioneer Park minutes to Conestoga College, shopping, schools and Highway 401. (id:50886)
RE/MAX Twin City Realty Inc.
2262 Southport Crescent
London, Ontario
This impressive home features 3 bedrooms, 2.5 baths, 1.5 car garage. Ironstone's Ironclad Pricing Guarantee ensures you get: • 9’ main floor ceilings • Ceramic tile in foyer, kitchen, finished laundry & baths • Engineered hardwood floors throughout the great room • Carpet in main floor bedroom, stairs to upper floors, upper areas, upper hallway(s), & bedrooms • Hard surface kitchen countertops • Laminate countertops in powder & bathrooms with tiled shower or 3/4 acrylic shower in each ensuite • Paved driveway, Visit our Sales Office/Model Homes at 674 Chelton Rd for viewings Saturdays and Sundays from 12 PM to 4 PM. Pictures shown are of the model home. This house is ready to move in (id:50886)
RE/MAX Twin City Realty Inc.












