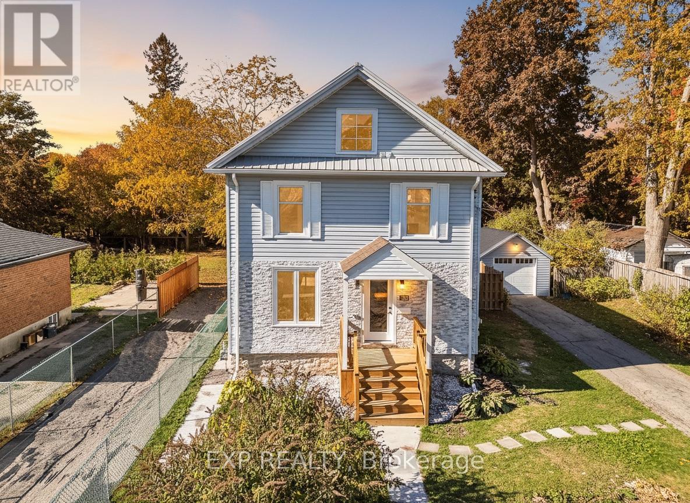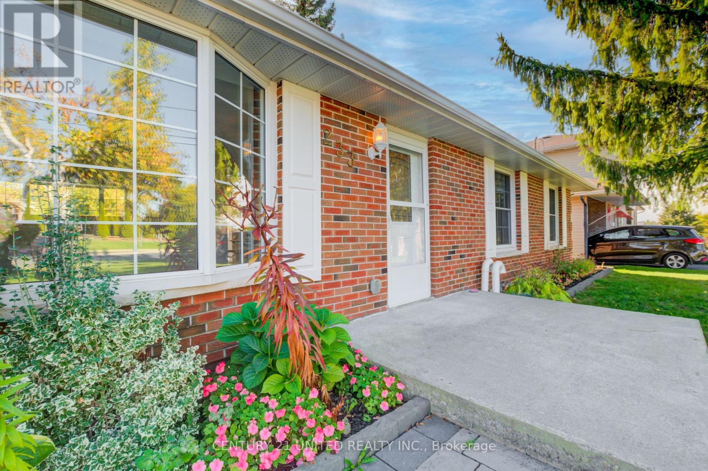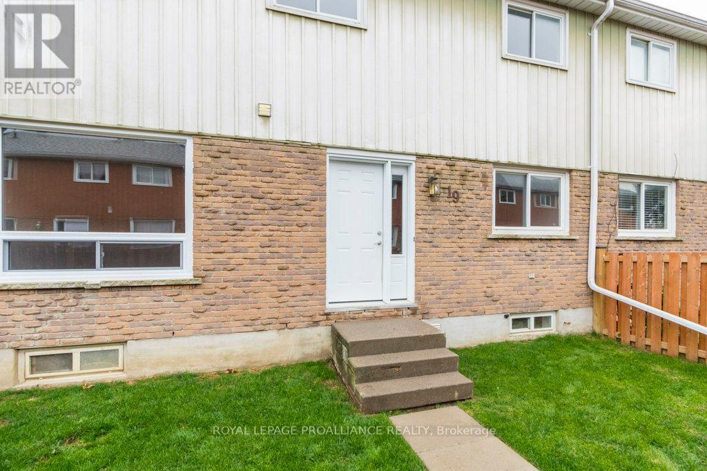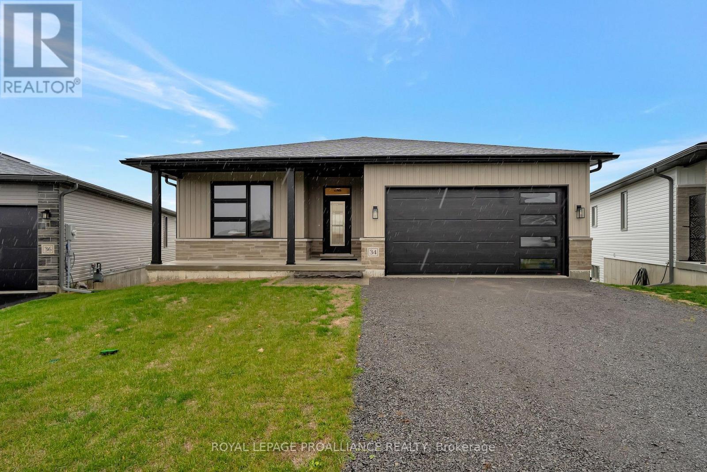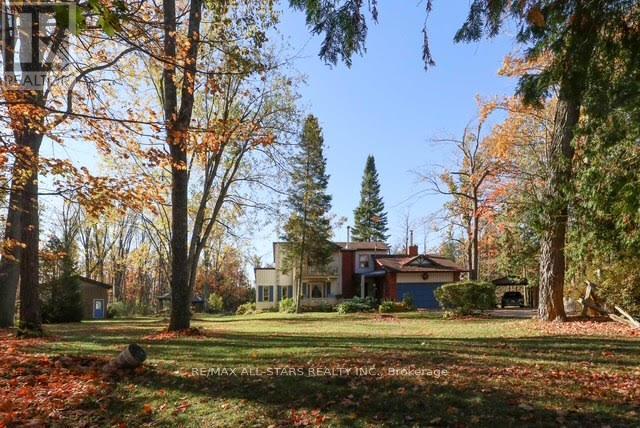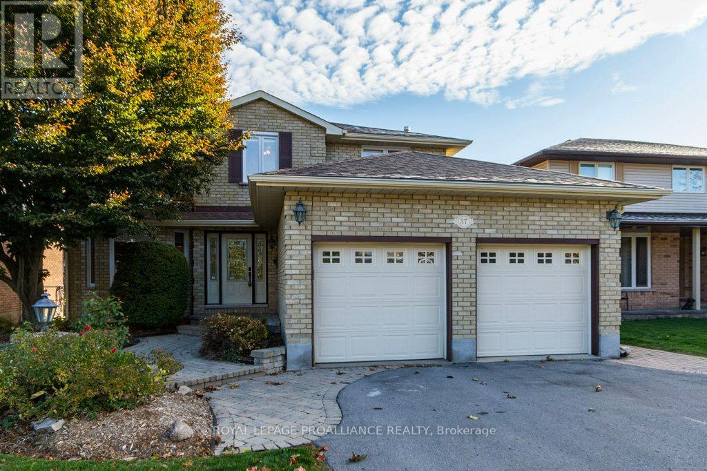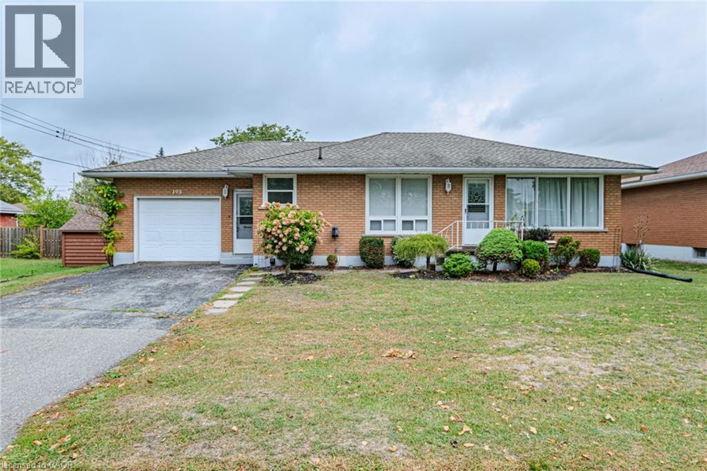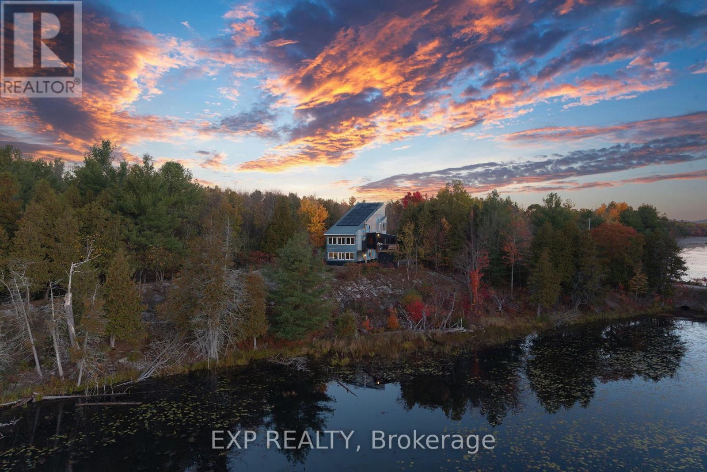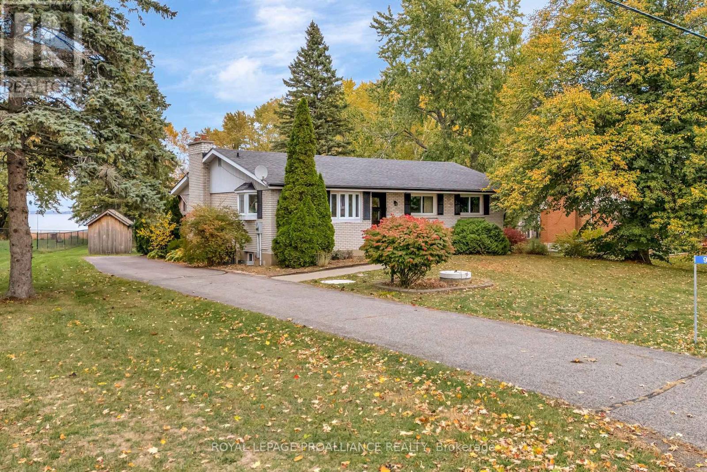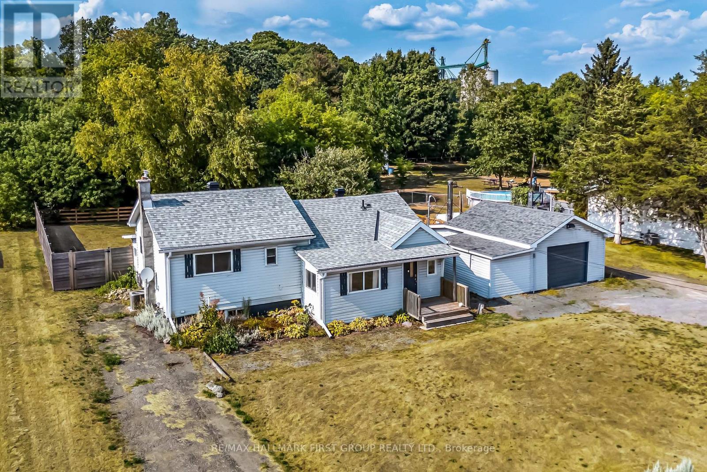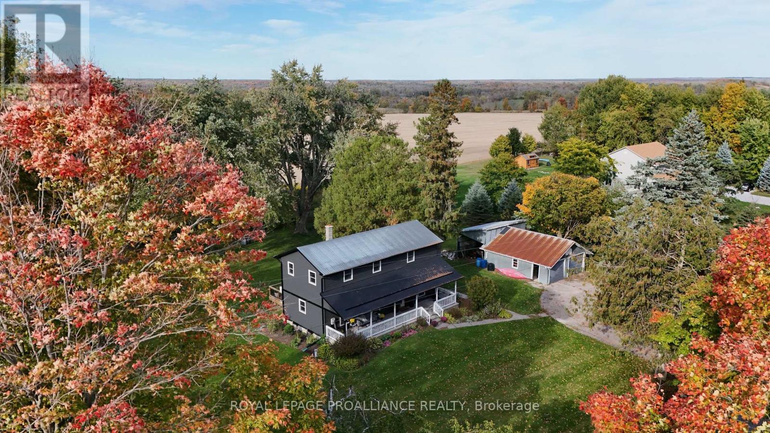160 Mumbai Drive
Markham, Ontario
Brand-New Freehold Luxury Traditional 2-Storey Townhome. Built by a reputable builder Remington Homes. Beautiful Brick and Stone Exterior. Spacious well designed interior unit " The Cardinal " features 1,715 Sq. Ft. as per Builder's Plans. 9' ceilings on main and second floors. Granite counters in kitchen and washrooms. Hardwood on ground floor. Extra height kitchen cabinets plus kitchen island. Freestanding tub in primary ensuite. Finished Rec room in the basement with a 3-piece washroom for your convenience. Over $19K in upgrades (Level 2 upgrade kitchen cabinets, optional flash breakfast bar, upgraded hardwood on main floor including kitchen, upgraded stairs and pickets, oak basement stairs. This subdivision is next to Aaniin Community Centre, schools, major highways, transit routes, 2,000 km Nature Trails, gold clubs. Flexible closing available (30, 60, 90 days). The images have been virtually staged. Furnishings and décor have been digitally added and may not represent the actual property. (id:50886)
Intercity Realty Inc.
276 Foster Avenue
Belleville, Ontario
A century home in Belleville's Old East Hill is special on its own. But! Finding one that's completely rebuilt and sitting on one of the largest, tree-filled lots in the neighbourhood is almost unheard of. 276 Foster Avenue isn't a renovation-it's a full reinvention. Almost everything behind the walls and almost everything you can see has been redone: wiring, plumbing, windows, kitchen, baths, flooring, AC, appliances, garage, finished, done-right and ready for the buyer who wants zero projects and zero surprises. Just move in, register the new appliances and utilities, and live. But what truly pushes this home into a different category is the property itself. The lot is nearly double the size of most in Old East Hill, surrounded by towering mature trees that have stood here longer than the house. It feels private, shaded, and park-like. Room for gardens, a pool, fires, dogs, kids, or quiet mornings with coffee under the canopy of maples. Inside, the home blends preserved character with thoughtful design-high ceilings, wide trim, and sunshine in every room. The kitchen is brand new, bright and sleek, open to living and dining spaces that make entertaining natural. Upstairs, the primary suite was rebuilt with a proper ensuite, new custom closets, and upper-level laundry so life is easier, not harder. The garage has a new concrete pad, power, and door. Ideal for storage, studio, or workshop. The steel roof (home and garage) means you won't think about replacing it for decades. Every upgrade has already been paid for! No renovation stress, no hidden costs. Homes like this rarely hit the market here. Fully finished, oversized lot, walkable to downtown, schools, parks, cafs, and the waterfront. It's above the neighbourhood average - in land, in condition, in lifestyle, in peace of mind. (id:50886)
Exp Realty
233 Market Street
Trent Hills, Ontario
CELEBRATE CHRISTMAS IN THIS FABULOUS HOME AT AN AMAZING NEW PRICE!Meet Solaris. Yes, she has a name because some homes have presence. Just shy of 1400 square feet, she's a 1970s vintage bungalow, built like a tank (the kind your dad would nod at), but with the soul of a sanctuary. Perched at the top of Market Street in Campbellford, Solaris has held decades of stories: bread baked, tears shed, laughter echoing down the halls. And now? She's ready for her next chapter. Perfect for: A single soul craving quiet magic and pajama days; A professional pair ready to land and breathe; A young family dreaming of trampolines, swing sets, and a dog with a rsum. Inside: 3 lovely main-floor bedrooms; 2 flexible rooms below for glitter parties, drum kits, or kin you love (in short doses); Spa-worthy bathrooms where exhaling is a lifestyle; A bright sunroom with a gas stove: meditate, make art, or just silently watch the weather; Lower level with second kitchen perfect for a rental, retreat, moody film marathon or hiding from people you created. Cold cellar? Great for wine, pickles, curing ancestral guilt, or hiding with a bag of chips and chocolate. Dark, cool, judgment-free. Utility room? Roomy enough for your snow globe collection, and boxes labelled "Misc"; that may be time capsules. Or skeletons. Who knows. Upgrades: New flooring and Two fully renovated bathrooms All inspections done, and everything she needed to feel proud. Because falling in love is romantic but knowing the roof won't betray you mid-blizzard? That's hot. The neighbourhood? Quiet. Warm. The kind where neighbours snow-blow your driveway, share garden bounty, and the bakery knows your name and your donut preference. The world is wobbly, and the market's been weird. But Solaris? She's the place to land. Solid. Safe. Soulful. Feel her. Let the light hit your skin, the peace wrap around you, and if your shoulders drop... you're home. Only 90 minutes to the GTA. MOVE IN READY. QUICK CLOSING AVAILABLE (id:50886)
Century 21 United Realty Inc.
19 - 15 Tracey Park Drive
Belleville, Ontario
Welcome to this bright and spacious three-bedroom, two-bathroom condo, fully renovated from top to bottom in Belleville's sought-after West End. Offering modern style, low-maintenance living, and excellent value, this home is ideal for first-time buyers, downsizers, or anyone seeking an easy, affordable lifestyle. The kitchen is bright and completed with a new fridge and stove, while a brand-new washer and dryer are located in the laundry room, conveniently situated in the basement. Enjoy the comfort of two bathrooms and three well-sized bedrooms, along with a fenced front yard with gated entry -perfect for a bit of outdoor space and privacy. With grass cutting and snow removal included, you'll love the simplicity of condo living that lets you come and go with ease. Located close to schools, bus routes, shopping, and major access ramps, this beautifully renovated condo blends comfort, convenience, and affordability. Fully renovated, turn-key, and ready to move in -easy living starts here! (id:50886)
Royal LePage Proalliance Realty
34 Meagan Lane
Quinte West, Ontario
Welcome to this beautifully designed new bungalow, perfectly positioned in a quiet neighbourhood just minutes from Frankford. Thoughtfully crafted with modern finishes and open-concept living, this home offers 3 spacious bedrooms plus a den/office, ideal for today's lifestyles. The bright, contemporary kitchen features abundant cabinetry, quartz countertops, and a large island, flowing seamlessly into the dining area and great room-perfect for entertaining or family gatherings. Step out from the great room onto the expansive deck with a BBQ outlet, where you can enjoy panoramic views of the subdivision and the rolling hills leading toward the Trent-Severn Waterway. The primary suite provides a private retreat with a walk-in glass and ceramic shower in the ensuite, while the main bathroom is stylishly appointed for guests and family alike. The home show cases laminate flooring throughout and elegant hardwood stairs, with carpet only in the lower-level bedroom for added comfort. The fully finished lower level offers excellent in-law suite potential, featuring a spacious rec room with a modern tile-surround fireplace, a wet bar complete with a fridge opening, a fourth bedroom, and a 3-piece bathroom. The walkout basement leads to a beautiful interlocking patio, creating a comfortable and independent living space for extended family or guests. Bright and airy with abundance of windows, this home combines modern craftsmanship, comfort, and stunning natural surroundings-all within easy reach of Frankford's amenities, parks, and the Trent River. (id:50886)
Royal LePage Proalliance Realty
506 Snug Harbour Road
Kawartha Lakes, Ontario
Welcome to 506 Snug Harbour Rd located in a waterfront community. This beautiful home has a lot to offer. Over an acre with a lovely private, treed rural property. The yard is an outdoor retreat with a gazebo, covered bench facing the bridge over the seasonal spring fed pond. Large workshop/garage storage with potential for a boat or RV. 2 sheds, and a carport with extra storage built in. Large 4 bedroom house fabulous for entertaining. Main floor offers, lots of large windows offering bright dining room & eat in kitchen with a walk out to deck, living room with fireplace, main floor family room with fireplace, french doors giving access to a 3 season sunroom with another access to the rear deck, sky lights, cathedral ceiling, . 2 pc bathroom and laundry on the main floor with large foyer from front porch. The 2nd level offers 4 bedrooms, 4 pc bath. The primary bedroom has a walk out to balcony. There is also a 1.5 car attached garage. Public boat launch nearby. (id:50886)
RE/MAX All-Stars Realty Inc.
37 Dungannon Drive
Belleville, Ontario
This beautifully updated all-brick, 4 bedroom home is tucked away on a quiet cul-de-sac in a highly sought-after neighbourhood. Step inside to a spacious foyer leading to a large living room, formal dining room, and a sunny eat-in kitchen (2010) featuring tile flooring, quartz countertops, and Thomasville cabinets. The family room offers a cozy wood burning fireplace, while hardwood floors flow through the living room, dining room, upper hall, and bedrooms. A winding oak staircase leads to the upper level with a 4-piece main bath and a primary bedroom complete with a 4-piece ensuite and walk-in closet. The finished recreation room includes a freestanding gas fireplace for added warmth and charm. Recent updates include main and upper floor bathroom renovations, window and patio door replacements with new window coverings (2019), roof shingles (2017), eavestroughs and downspouts with leaf guards (2018), and a high-efficiency forced-air gas furnace with humidifier and central air (2014). Additional features include a natural gas BBQ hookup, new sump pump (2024), and a partially fenced yard. Conveniently located minutes from schools, Quinte Mall, and Highway 401 - this is the perfect place to raise your family! (id:50886)
Royal LePage Proalliance Realty
195 Connaught Avenue
Delhi, Ontario
Welcome to the neighbourhood! This spacious brick bungalow sits on a large lot, ready to make your dream home a reality. An incredible opportunity for a young family, just steps from a park and school, surrounded by quiet streets and mature trees, this home requires only your finishing touches to compliment its existing strengths. A spacious open kitchen with recessed ceiling, quartz countertops and island are complimented with ample storage and high quality appliances. A large dining and separate living room flood the home with natural light and a generous amount of space to relax, eat and host. The basement of this home boasts a full height ceiling and a very large finished secondary living room area. A media room complete with sound proofing and adjustable LED lights lets you stream, game or play music, and the lower level bedroom matches stylish design accents with practical use as it boasts a walk in closet and access to a one of a kind showpiece of a bathroom adorned with a large tiled walk in shower, separate tub and double vanities. This home is spacious both inside and out with a large fenced yard, it sits in a prime location close to amenities and it's simply waiting for you to book your private showing to experience all that 195 Connaught has to offer! (id:50886)
Royal LePage Trius Realty Brokerage
225 Woodcock's Mills Road
Stone Mills, Ontario
**Luxury Meets Sustainability** Set on 25 acres of private forest, granite, and protected spring-fed ponds/wetlands, this modern architectural home blends luxury living with complete energy flexibility. Built in 2014 and upgraded in 2024 with a premium solar array and Growatt battery backup, the home remains fully connected to Hydro at all times. Solar simply offsets your costs-or with an easy phone or laptop app, you can choose to run entirely on solar. It's intuitive, secure, and designed for comfort.The residence stands out with galvanized steel, wood, and black accents. Inside, the upper level features soaring ceilings, hardwood floors, a wood-burning stove, stainless-steel counters, and custom tilework. The primary suite is a true retreat with a massive deep soaker tub overlooking the wetlands and a stunning oversized black-tiled shower. The main level offers a redesigned foyer, new bathroom, and a large fourth bedroom currently used as an office.The land is exceptional: private hiking trails, mixed forest with hardwood you can sustainably harvest, maples ready to tap, foraging areas rich with mushrooms, and quiet water ideal for canoeing directly from the yard. Wildlife is abundant-herons, owls, eagles, deer, beavers, turtles, and migratory birds. A powered insulated Quonset building provides workshop, garage, storage, or studio options, and a fenced dog run adds convenience. With generous acreage and road frontage, there is potential for severance or a second residence (buyer to verify). Despite its privacy, the location is ideal: Tamworth (4 min), Napanee (20), Kingston (30), Prince Edward County (40), Belleville (45). A rare offering where modern luxury, natural beauty, and future-ready living come together. (id:50886)
Exp Realty
97 Roseland Drive
Quinte West, Ontario
Welcome to 97 Roseland Drive - your peaceful retreat between Quinte West and Prince Edward County! This charming 3+1 bedroom bungalow with 2 full bathrooms offers the perfect blend of comfort, updates, and location. Step inside to find gleaming hardwood floors, a bright and inviting main level, and tasteful updates throughout. The fully finished lower level provides excellent additional living space with a second bathroom, ideal for an in-law suite, guest space, or home office. There's plenty of storage and convenient access to the backyard oasis, where tranquility and nature await. Enjoy spectacular views of the Bay of Quinte from your own backyard. The waterfront is natural and currently limits direct access to the water, but it offers endless potential for future enhancement should you wish to create easier access. In the meantime, simply relax and take in the beautiful, tranquil views that make this property so special. Relax in the screened-in gazebo, unwind under mature trees, or take advantage of the large storage shed for hobbies and gardening. You'll love the sense of community and quiet surroundings, all while being just 10 minutes off Highway 401.This ideal location puts you 10 minutes to Wellington, 15 minutes to Picton, and within easy reach of Sandbanks Provincial Park and local wineries - making it the perfect place for those seeking a country feel with the best of the Bay of Quinte and Prince Edward County lifestyle nearby. (id:50886)
Royal LePage Proalliance Realty
18156 Telephone Road
Quinte West, Ontario
Charming 2 bedroom home in a desirable location on the outskirts of Trenton, set on a spacious 0.8-acre lot. This well-maintained property offers hardwood flooring throughout. Open-concept main floor features an updated kitchen, dining area, 4 pc bath & living room. The bright main floor also includes laundry and a versatile rear room ideal as an office or potential third bedroom. Upstairs, enjoy a sunny sitting area with a south-facing window, primary with electric fireplace and secondary bedroom. The partial basement is dry and perfect for storage. Outside, you'll find a single-car detached garage with power & space to work, fabulous rear deck with ample green space to enjoy, dual driveways for ample parking, generous sized front yard & more! Conveniently located within walking distance to the VIA Rail station, amenities and on school bus route. (id:50886)
RE/MAX Hallmark First Group Realty Ltd.
41 Sills Road
Centre Hastings, Ontario
Incredible curb appeal at this charming two-storey home on a quiet country road located a short drive to Stirling, Belleville and the Hwy 401. This impressively well maintained home has 3 bedrooms, 2 bathrooms, a finished rec room in the basement, main floor laundry and a detached garage or workshop. The wood pellet stove efficiently heats the home with backup electric baseboard for peace of mind. Outside, you'll find a beautiful covered front porch overlooking the front yard and an elevated deck facing the natural surroundings beyond the spacious backyard. The updated siding (2023) and metal roof give the home a sharp and polished look. Other recent upgrades a Culligan water softener, UV system, and reverse osmosis system (2019), new water heater (2021), new well pump (2023), septic system rejuvenation (2021) Whirlpool kitchen appliances (2019), and Maytag smart washer and dryer (2023). A solid home in a desirable location, ready for its next owners to enjoy. (id:50886)
Royal LePage Proalliance Realty


