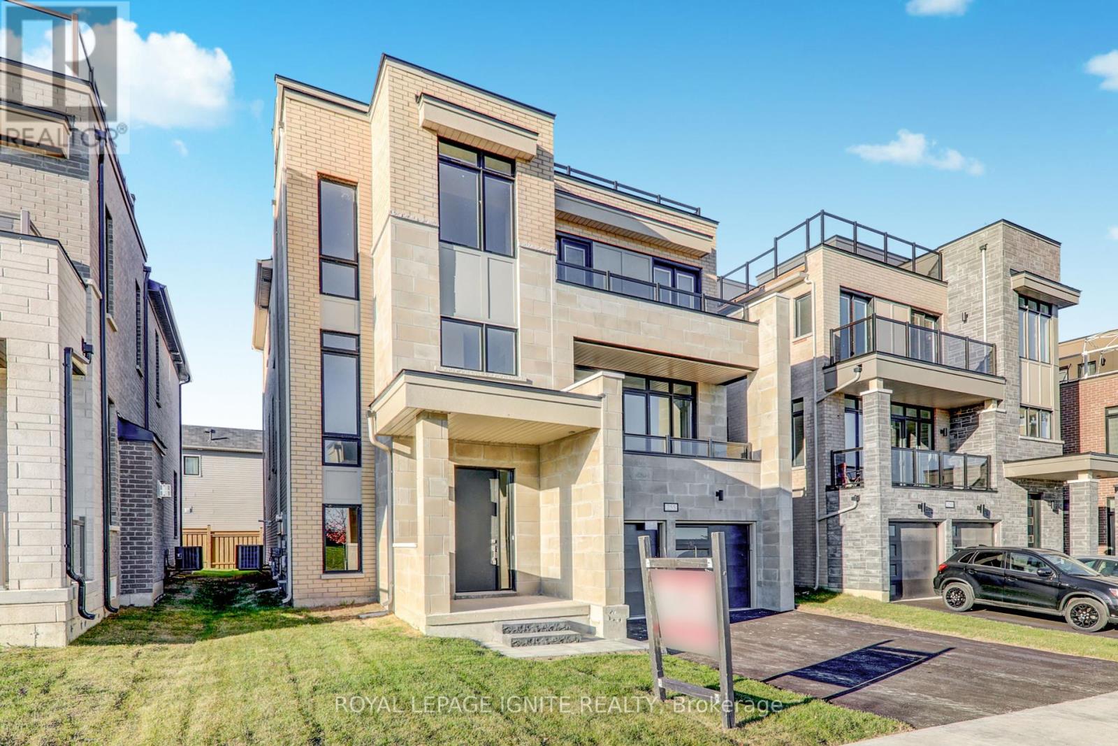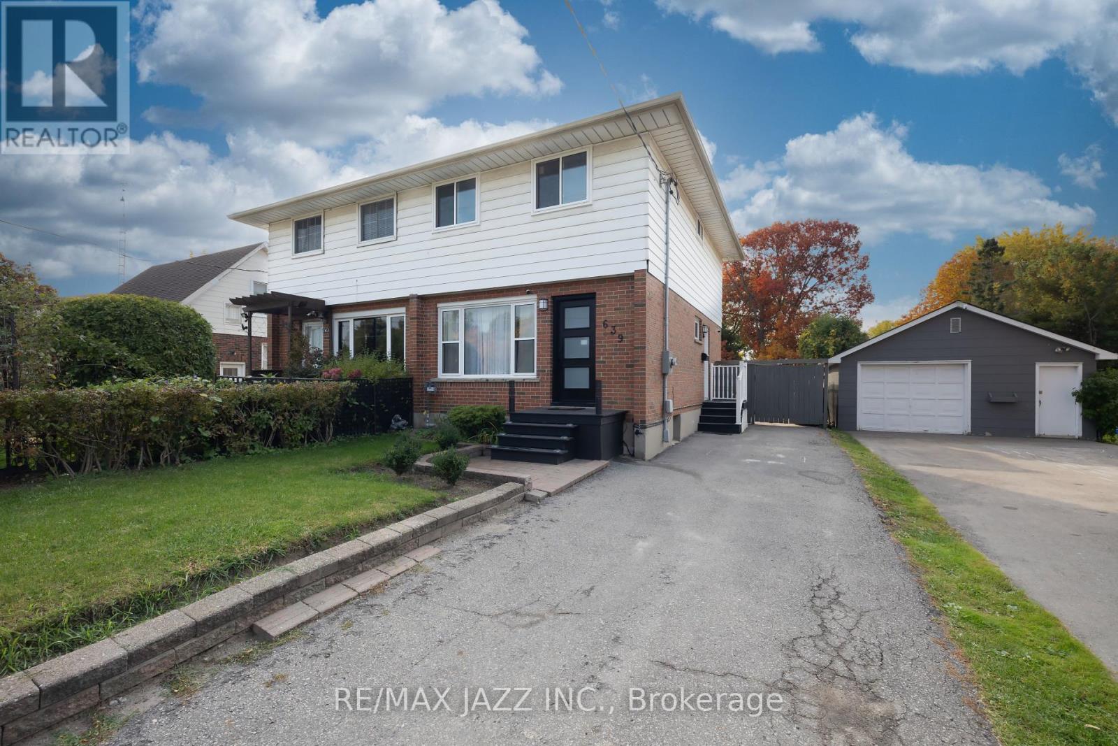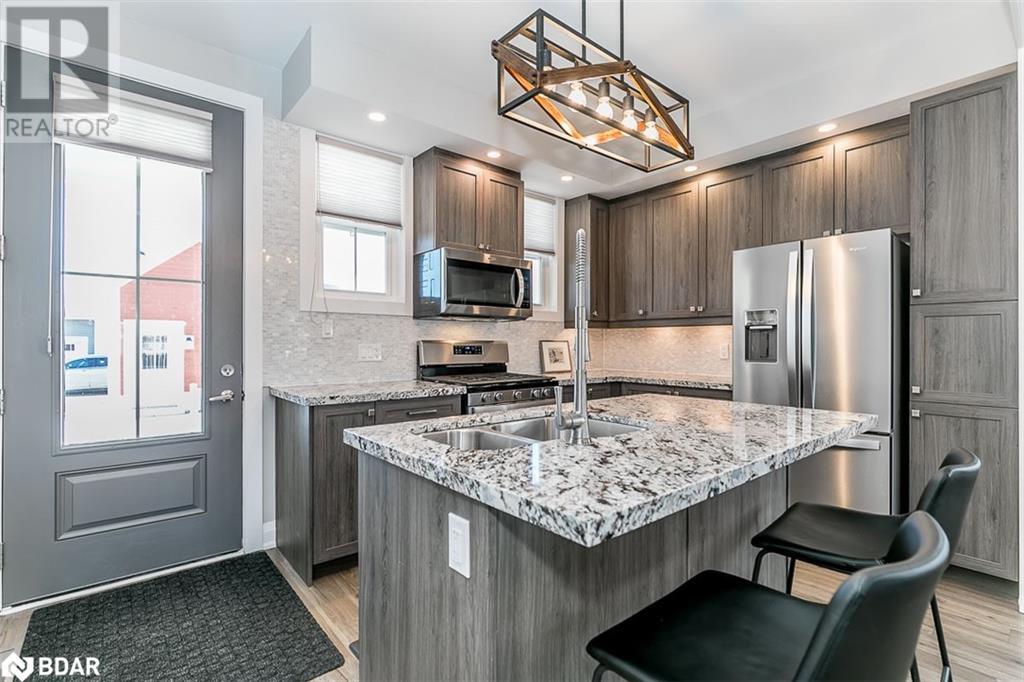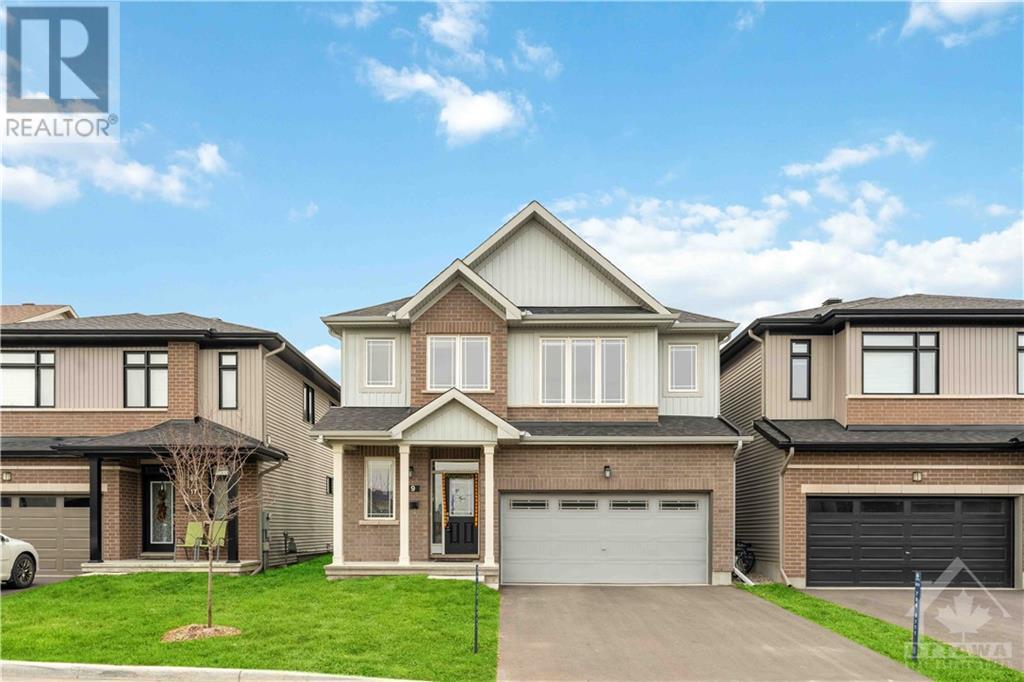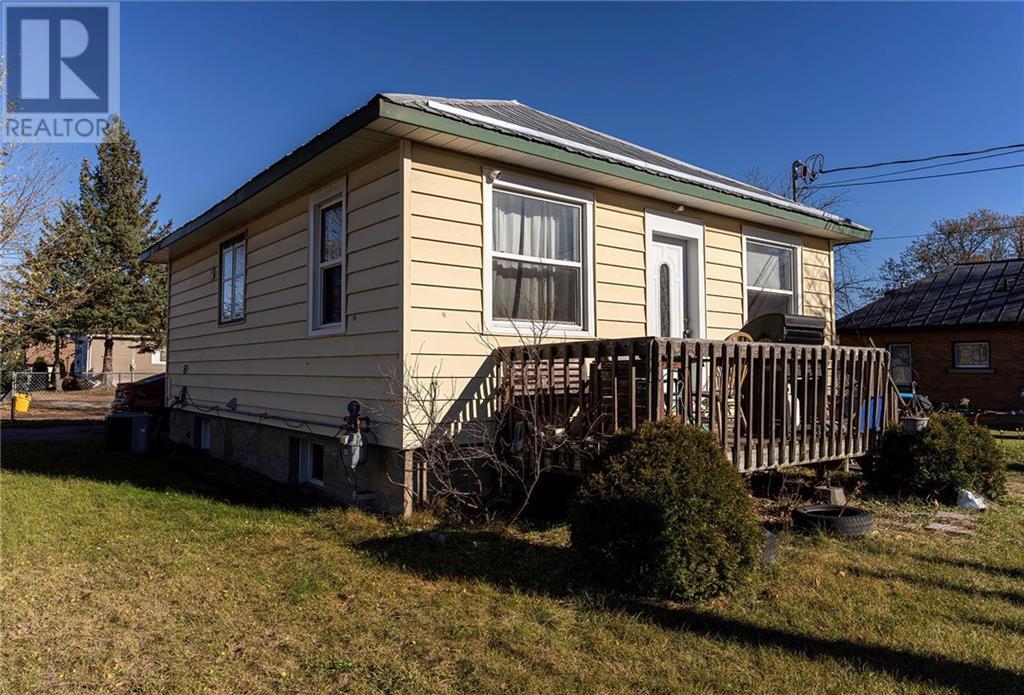27 - 7 Belair Place
New Tecumseth, Ontario
This is a highly valued court location, backing onto the golf course. The spacious DaVinci model is available with a flexible closing. Many desirable features are provided on the main floor including the principal bedroom with a walk-in closet +4pc ensuite and vaulted ceiling, a convenient main floor laundry with inside garage access and 2 pc powder room for guests. Beautiful hardwood flooring graces the living/dining area and front office; ceramic flooring in the large foyer, kitchen and three bath rooms; upper loft features a large 2nd bedroom & 4pc ensuite; the lower level completes the living space with an 'L' shaped family room, potential 3rd bedroom, 2 utility rooms and 3pc bath. Enjoy the ample rear deck with treed views to the golf course. **** EXTRAS **** Water softener, hardwood flooring, granite counters, vaulted ceilings, 2 gas fire places, crown molding, retractable awning, phantom screen doors (id:50886)
Sutton Group Incentive Realty Inc.
142 Colborne Street
Bradford West Gwillimbury, Ontario
Client RemarksStunning Completely Renovated basement. Bedroom is in the Main Floor .Custom Kitchen With Island Featuring S/S Appl ! Quartz Countertops Thru-Out. Laminate & Ceramics Floor, Model's glass shower bathroom, Exclusive laundry room, Large Deck .Steps To Schools & Downtown Amenities. (id:50886)
Homelife Landmark Realty Inc.
26 Dekker Street
Adjala-Tosorontio, Ontario
Everyone dreams of owning a bungalow, look no further this Gorgeous home features 4 bedrooms and is tastefully decorated. Move in ready! ideal office on lower level. large eat in kitchen boasting granite counter tops, walk out to glassed in sunroom porch. Beautiful oasis of a backyard, Sunroom overlooks large deck, above ground pool. Best neighborhood within minutes to Alliston to access all amenities. Minutes to Hwy 50 for travelling South (id:50886)
Royal LePage Rcr Realty
72 Coles Avenue
Vaughan, Ontario
**Welcome to 72 Coles Ave. Located in the Sought after Vaughan Grove Community* Opportunity Knocks to own a Beautiful solid detached Two-Storey Home nestled in a Fabulous Location of Woodbridge Family neighbourhood *Features 3 Bedrooms, Finished Basement with Laminate Floors, Open Concept layout, with Bright Kitchen & Granite Counter tops & lots of Cupboards *Walk-out to Deck & Backyard * Pot Lights * Good Size Bedrooms with parquet flooring *Private Double Driveway *Total parking for 3 cars* Legendary Veneto Centre *Steps to Shopping, Renowned Market Lane Outdoor Shopping Centre, Vaughan Grove Sports Park, Conservation, Transportation, Schools, Easy Access to all Hwys 401 & 400, 427 & 407 **** EXTRAS **** Recent updates, include Roof Shingles & Vinyl Windows, A/C unit, Freshly painted, Sealed driveway (id:50886)
RE/MAX Rouge River Realty Ltd.
3486 Denison Street
Markham, Ontario
Welcome To Your Dream Home!! Beautiful CORNER Townhouse With Spacious Functional Design. Super Bright With Large Windows. Luxurious Finishes, Open Concept Layout W/ 9 Ft Ceiling & Upgraded Tiles & Hardwood Floors. Wainscoting On 2nd And 1st Floors. Custom-Built Kitchen With Caesar Stone Kitchen Countertops, Designer Backsplash, S/S Appliances. Open Concept Living/Dining Room With Electric Fireplace Accent Wall. Second Floor Has A Room That Can Be Used As An Office Or for Bedroom. Master Bedroom With Walk-In Closet, 5 Pc Ensuite W/ Glass Shower, & Walk Out Balcony. ** Rough-In For Basement Washroom. Easy Access To Golf Course, Schools, Parks, Costco, Wal-Mart, Canadian Tire, Home Depot, And All Major Banks. Top Ranking School Middlefield Collegiate Institute. (id:50886)
Homelife/future Realty Inc.
255 Port Darlington Road
Clarington, Ontario
Find your paradise at the waters edge. The GTAs largest master-planned waterfront community! The Seven Stars Model(4112 Sqft+557 Sqft Outdoor)features 4 Bedrooms & 5 Bathrooms! Finished Walkout Basement! Gleaming Hardwood flooring on the main flr! Oak Stairs with metal pickets! Private roof top terrace, Balconies on each floor! Tall windows & ceiling! Upgraded kitchen cabinets! Quartz Counters & Elevator(basement to Terrace)& Many More! Close to 401,Trails,Parks,etc! **** EXTRAS **** Elevator, A/C, All ELF! (id:50886)
Royal LePage Ignite Realty
41 Timbercreek Court
Toronto, Ontario
Well Maintained Bright House!! Well Built!! 9 Foot Ceilings, Large Eat-In Kitchen With Walkout To Deck, Finished Basement With Walkout To Yard, Rec Room With Fireplace And Laminate Flooring, Granite Counter Tops In Kitchen, Large Master Bedroom With 5 Pc Ensute Bathroom, Rarely Available Home Built By Heathwood. Over 2500 Sq. Ft. with Two Kitchens, Plus Finished and Walkout Basement, Large Foyer Open To Second Floor, Quiet Cul De Sac In Great Location: Close To Good Schools, Restaurants, Parks, Supermarkets, 401 & 404, This Home And Location Must Be Seen!! (id:50886)
Real One Realty Inc.
82 Dorchester Drive
Prince Edward County, Ontario
Welcome to Wellington on the Lake. This lovely adult lifestyle community is in the heart of Prince Edward County. Excellent location! Close to all amenities needed for healthy vibrant life. Home of the popular sandy white beaches, local wineries & breweries, fine dining, markets, lively art galleries, antique stores and so much more This impressive 4 bed 3 bath beautiful bungalow has been meticulously maintained. The grounds have been filled with trees and the perennials are plentiful. Convenient interlock front patio for those beautiful summer evenings to enjoy. The open concept design has a spacious foyer with french doors, gourmet kitchen with an abundance of cabinetry, pot lights and pantries. The centre island great for entertaining. Also includes quality stainless steel appliances. Charming dining area with patio doors to an enchanting sun filled 3 season room. Grand sized living room all with gleaming hardwood floors and porcelain tile throughout the main floors. Primary bedroom with walk-in closet & 3piece bath. A second bedroom. Main floor laundry with washer dryer. Inside access from the fully insulated double car garage with two remotes and side man door. Lower level has a professionally finished family room, 2 bedrooms, full bathroom and ample storage and workshop area. This spectacular home is available for immediate possession. Don't miss this incredible opportunity to own this wonderful property. ** There is a common element fee of $236.00 which covers access to the club house and amenities, garbage collection and road maintenance** (id:50886)
Royal LePage Proalliance Realty
318 - 318 King Street E
Toronto, Ontario
Welcome to this corner unit, south-facing boutique condo ideally located just steps from the Distillery District, St. Lawrence Market, and waterfront. This 650 sqft space is bathed in natural light from floor-to-ceiling windows, enhancing its airy ambiance. Features include a spacious master bedroom, stainless steel appliances, gas stove, built-in microwave, fridge, and dishwasher accented by a stylish backsplash. Enjoy 9-foot ceilings, a gas hook-up on a extra-large private balcony spanning 125 sqft, perfect for outdoor relaxation or dining. Ample storage and elegant pre-engineered floors throughout add to the condo's appeal. The foyer doubles as an office or sitting area, maximizing living space efficiency. Located across the street from a future Ontario Line station, commuting will be effortless. TTC access at your doorstep further enhances convenience. This condo is also within walking distance to shopping, restaurants, schools, and more, making it an ideal urban retreat. **** EXTRAS **** Gas, water, heat/AC included in maintenance fees (id:50886)
RE/MAX Realty Specialists Inc.
292 Horsham Avenue
Toronto, Ontario
For Lease Detached Raised Bungalow 4 Br & 3 WR, Updated & Clean As A Whistle On Premium 55' Wide Lot, Separate Entry To Bright Finished Basement, Big Windows Provide Loads Of Natural Light Upstairs And Downstairs. Tranquil Views Over The Privately Fenced Perennial Gardens (To Be Maintained By Tenants) Single Car Garage! Newer Hardwood Floors, Renovated Kitchen And 3 Updated Bathrooms - One On Each Floor, A Big Beautiful Skylight. **** EXTRAS **** Included Fridge, Stove, Dishwasher, Washer/Dryer And California Shutters, Skylight, Radiant Heat + Central Air Sys, Real Stone Porches, Perennials, Gas Fireplace, Bbq Hookup, Pot Lights. To be Vacated by End November, Occupancy Dec 01,2024 (id:50886)
Century 21 Empire Realty Inc
1102 - 30 Herons Hill Way
Toronto, Ontario
Two Bed Luxury High Celling Condo With Split Bedrooms Layout Unobstructed East View With A Big Balcony. Floor-To-Ceiling Windows Allows Sunshine Filling The Living Room And Kitchen. An Extremely Clean And Neat Living Space Awaits! Amenities Including Indoor Swimming Pool, Fitness/Yoga Rm, Sauna, Theater, Cyber Lounge, And Much More. Mins To Dvp - 404, Fairview Mall/Subway. (id:50886)
Homelife/future Realty Inc.
3512 - 20 Lombard Street
Toronto, Ontario
1 Br + Den Is 517 Sqft + 101 Sqft Oversized Balcony + Locker + Closet Organizer + Window Coverings + Upgrades Throughout Welcome To 20 Lombard @ Yonge+Rich.. Live In Unparalleled Luxury High Above The City W/ Soaring 9"" Ceilings, Floor To Ceiling Windows, Gourmet Kitchens + Spa-Like Baths | Embrace The Very Best Of The City Just Mere Steps To Subway, Path, Eaton Centre, Uoft, Financial + Entertainment DistrictBrokerage+ Distillary+ St. Lawrence Market **** EXTRAS **** Experience A New Standard In Exclusive Living W/ State Of The Art Amenities | Outdoor Swimming + Poolside Lounge, Hot Plunge, Bbq Area, Yoga Pilates Room, His + Her Steam Room, Billiard, Fitness Room, Kitchen Dining + Bar Lounge + Much More (id:50886)
Homelife New World Realty Inc.
F6 - 444 Yonge Street
Toronto, Ontario
Amazing! A very popular fresh fruit tea and snack business in the Food court of the Center of Downtown Toronto. With High-margin 70% profit food and high sales businesses in Food Court all year busy. It is easy to handle food and could add some other foods for a new buyer. The busy location and the customers from the connected to the public Subway, high-density population living area, universities, Yonge Street, and the famous College Park passengers. The neighbors are High-density residential buildings, office buildings, Universities, and hospitals. **** EXTRAS **** All equipment in the store. (id:50886)
Homelife Golconda Realty Inc.
639 Bloor Street E
Oshawa, Ontario
Top to bottom, inside & out, 639 Bloor St E in Oshawa has what you've been looking for. This home is ideal for first timers, commuters, new families, & downsizers, and has been renovated top to bottom in the last 3 years. Main level consists of hardwood flr & modern living rm with electric fireplace, built/in shelves perfect for candles, succulents, you name it! Combo kitchen/dining with ideal w/o to deck has pristine updates, meaning you'll be the hostess w/ the ""mostest"" for years to come! Newer appliances ('21) complete w/ tech-savvy fridge ('23). Pot lights & aesthetic light fixtures tie main flr together! Upper lvl is where (sweet) dreams are made of; Primary bedroom is at the back of the home overlooking the exceptional backyard. Tasteful feature wall, hardwood flr & b/i shelves scream move-in ready. 2 extra bedrooms are ideal for kids, guests, or an office! They also come complete with hardwood floors, ceiling fans, and solid closet space! Bedroom serviced by a brand new 4pc bathroom w/ the theme of aesthetic updates continuing. Bsmt rounds out the interior w/ generous rec space & sizeable laundry room! In town lot almost 200ft deep leaves room for breathtaking outdoor space. Brand new composite deck has 'summer time fun' written all over it. Sunken into the deck is a brand new swim spa, fully functioning & ready for late nights, early mornings, or lunch break soaks all year round. You can even take a dip as you watch your underground sprinkler system in the backyard do all the hard work for you to keep your green space looking top tier. Everything within this home has been carefully considered and no detail has been missed, making this a fantastic option to start or continue your homeownership journey. Other notable updates are your roof & windows having been done in 23! **** EXTRAS **** Basement finished '21, seller is licensed plumber and installed sprinkler system, avg. collective monthly utility bills range from $200-300 per seller. (id:50886)
RE/MAX Jazz Inc.
231 Chambers Crescent
Fergus, Ontario
Welcome to this enchanting red brick bungalow, where every detail whispers home. Tucked away in a quiet neighbourhood, it offers the perfect balance of tranquility and convenience—just a short stroll to local shops, restaurants & all the amenities you desire, yet with the serenity of country living. Step outside to your own private oasis: a large side lot for endless possibilities, and a backyard designed for relaxation, featuring a sparkling pool and soothing hot tub. Inside, warmth and comfort greet you at every turn, making this space not just a house, but a place to truly live and thrive. It’s the kind of home that wraps you in a hug the moment you step through the door, where cherished memories are made and the simple joys of life come effortlessly (id:50886)
Exp Realty Brokerage
64 Discovery Trail
Midland, Ontario
**IMMEDIATE POSSESSION AVAILABLE!** Discover your dream home in the serene community of Seasons on Little Lake. This stunning end-unit townhouse, built in 2021, offers over 1,700 square feet of beautifully designed living space, perfect for modern lifestyles. Step inside to an open-concept layout filled with natural light, complemented by fresh paint and stylish finishes. The kitchen features sleek stainless steel appliances, while the spacious living and dining areas are ideal for relaxing or entertaining. The home includes two generously sized bedrooms, two elegant bathrooms, and a versatile loft, offering plenty of room for your unique needs. High-speed internet makes remote work or streaming seamless, and 9-foot ceilings along with main floor laundry add to the convenience. Looking to expand? The basement offers over 900 square feet of potential, with roughed-in plumbing for an additional bathroom, ready for your personal touch. Enjoy the outdoors on the covered front and back porches, perfect for unwinding year-round. With the monthly condo fee covering snow removal, landscaping, and even exterior window washing, maintenance is a breeze. Ample visitor parking and proximity to restaurants, shopping, walking trails, and more make this location unbeatable. This move-in-ready gem won’t last long. Request the full list of features and schedule your viewing today! (id:50886)
Real Broker Ontario Ltd.
19 Tolchaco Court
Ottawa, Ontario
Welcome to this GEM over 3,000 square feet of luxurious living space, nestled on a quiet cul-de-sac & features 4 spacious bedrooms, a versatile loft, 4.5 modern bathrooms (2 ensuites), & a dedicated den on the main floor. The open-concept design of the main level showcases soaring 9-foot ceilings, gleaming hardwood floors, & a spacious great room with a cozy gas fireplace, perfect for family gatherings or relaxing evenings. The chef-inspired kitchen is a true highlight, complete with elegant quartz countertops, abundant cabinetry, & high-end stainless steel appliances. The home is bathed in natural light, creating a bright and airy atmosphere throughout. The fully finished basement offers a large recreation room, a 3-piece bathroom, & plenty of additional storage space to suit all your needs. Located just minutes from essential amenities, including restaurants, Costco, Amazon, the 416, & highly regarded schools, this home is perfectly positioned for both convenience & quality of life. (id:50886)
Royal LePage Team Realty
4065 Canyon Walk Drive
Gloucester, Ontario
Stunning renovated bungalow with legal secondary dwelling units! Luxury, convenience, and investment potential in this upgraded property. Whether a one-family home or two separate units, it offers flexibility. Featuring 4 bedrooms, 4 full bathrooms (3 en-suite), and 2 kitchens—main floor kitchen (2022), basement kitchen (2023)—with new built-in SS appliances (2023) under extended warranty, plus granite and quartz countertops. Natural light fills the open-concept basement. The property includes a legal secondary dwelling unit, perfect for rental income (both units previously rented for $5000 per month)or extended family. Additional features: furnace (2021), AC (2021), roof (2017), new windows (2022), interlock driveway (2022), upgraded 200 amp service, soundproofing, fire separation, and a new backyard door (2022). Open house on Sunday from 2-4 pm. The owner is a registered real estate agent. (id:50886)
RE/MAX Affiliates Realty Ltd.
5458 Woodeden Drive
Ottawa, Ontario
This move-in ready bungalow on an oversized treed lot with in-ground pool, is situated in a beautiful subdivision by the Rideau River, just minutes away from Manotick Village. Enjoy kayaking or paddleboarding with convenient water access just a stone’s throw away. The desirable floor plan highlights spacious living areas and features a generous sized eat-in kitchen overlooking a cozy family room with wood burning fireplace and access to the back sunroom and private backyard. The main floor also includes a formal dining room and additional living room with 2nd wood burning fireplace. The bedrooms located on the main level are located on one side of the house, providing an added layer of separation and privacy. The 3 Bedrooms & a full bathroom are located on the main level, including the master bedroom with a 3 piece ensuite. Downstairs, the finished lower level extends the living space with a recreation room, wet bar, and flex room that can be used as a 4th bedroom or home office. (id:50886)
Exp Realty
509 Barrage Street
Casselman, Ontario
Functionality, quality and style - build your dream bungalow on a quiet cul-de-sac in Casselman. Superb craftmanship with contemporary lines where not a detail has been missed. Open concept, well appointed living space in this 1150 sqft home with hardwood flooring is sure to impress. Gourmet kitchen features stone countertops, plenty of cupboard space and large island - perfect for entertaining! Beautiful, large windows allow the natural light to pour into the space. Large lot located close to schools, parks, shopping and much more! Choose your finishings and make this home yours! This home has not been built. Photos are of a similar unit to showcase builder finishes. Make this home truly your own - choose the Hibiscus model as featured here or select another model to suit your needs. (id:50886)
Exp Realty
532 Barrage Street
Casselman, Ontario
BUILD YOUR DREAM HOME HERE! INCREDIBLE WATERFRONT property to make your own. Not a detail has been overlooked in this stunning 2048sqft 3 bedroom home by Solico Construction. The luxurious and contemporary Lila model features spacious, open concept living space, gleaming hardwood flooring, modern light fixtures, 9' ceilings and gorgeous open hardwood staircase. Gourmet kitchen boasts full cabinetry to the ceiling, quartz countertops & large island & eating area, perfect for entertaining. Beautiful, oversized windows provide gorgeous views of the waterfront. Spacious Primary bedroom with walk-in closet and 4 piece ensuite with double sink vanity. Additional bedrooms are of a generous size. Laundry room conveniently located on the second level. 4-piece luxury bath complete the top floor.This home has not been built. Photos are of a similar unit to showcase builder finishes. Make this home truly your own -choose the Lila model as featured here or select another model to suit your needs. (id:50886)
Exp Realty
6070 5th Line Road
Bainsville, Ontario
Spacious well maintained bungalow with double car garage on 2 acres! This 3+2 bedroom country home is nestled on a treed lot along the Quebec border. Living room with vaulted ceiling. Dining room big enough for your family gatherings. Custom kitchen with plenty of cabinetry, breakfast bar, backsplash and appliances. Natural light showers the sunroom off the rear of the home. Three generous size bedrooms with ample closet space. 4pc bathroom features tub/shower combo and main floor laundry hook up. Fully finished basement includes a large rec room warmed by a free standing fireplace, two additional spare bedrooms, 3pc bath with corner shower, office/den, utility room and a sizeable cold storage. Other notables; heated 2 car garage, shingles 2014, furnace 2019, garden shed, pave driveway. Quick commute to Montreal or Cornwall. Short distance to the St. Lawerence River, park and recreation. As per seller direction allow 24 hr irrevocable on offers. (id:50886)
Royal LePage Performance Realty
20 C Silver Birch Court Unit# 302
Parry Sound, Ontario
Welcome to 20C Silver Birch Court, Unit #307, a tastefully and thoughtfully laid out top-floor condominium plan, in Parry Sound that epitomizes refined living. As you enter, you're greeted by an open-concept kitchen, dining, and living area, perfectly designed to maximize space and light. The modern kitchen boasts ample cabinetry and counter space, seamlessly flowing into the dining area, ideal for both intimate dinners and entertaining guests. The living room extends to a private balcony, offering serene east-facing views that capture the gentle morning light. Off the foyer is a versatile den, complete with a closet, perfect for a home office or guest accommodations. The spacious primary bedroom provides a tranquil retreat, while the well-appointed bathroom features current fixtures and finishes. Additional conveniences include in-suite laundry facilities, underground parking, and a storage locker, all within a building constructed with energy-efficient Insulated Concrete Forms (ICF) to ensure low heating costs. Situated in the heart of Parry Sound, this residence offers easy access to the town's vibrant offerings, including scenic waterfronts with Mill Lake and the Seguin River close by, recreational trails, dog park and a welcoming community atmosphere. Embrace a lifestyle where natural beauty meets urban convenience, making this property an ideal choice for those seeking comfort and ease in an elegant, and sophisticated setting. What are you waiting for? Be Where You Want To Be (id:50886)
Exp Realty Brokerage
671 Gordon Street
Pembroke, Ontario
REAL ESTATE INVESTORS!! Don't miss out on this updated duplex located in the heart of Pembroke, close to all amenities. Upper unit is a 2 bedroom, 1 bath with efficient natural gas heating. Lower unit is a spotless 1 bed, 1 bath with ample living space. Both units are self sufficient with separate parking and tenants responsible for their own heat/hydro. If your looking to break into real estate investing without breaking the bank this is the one for you! (id:50886)
Royal LePage Edmonds & Associates






