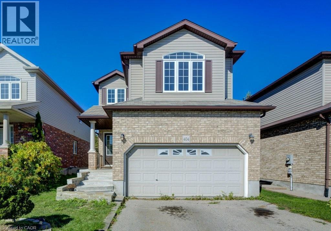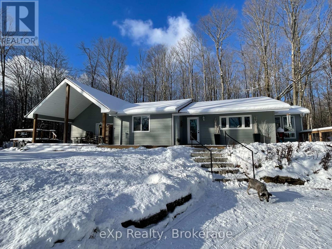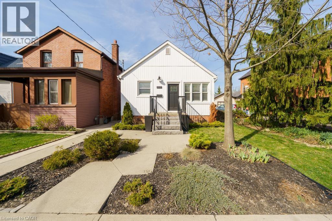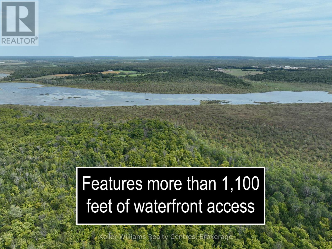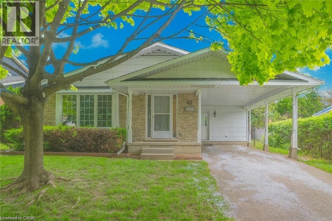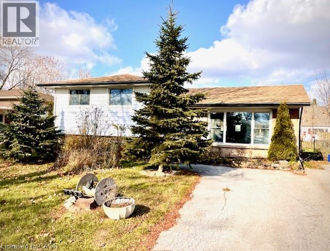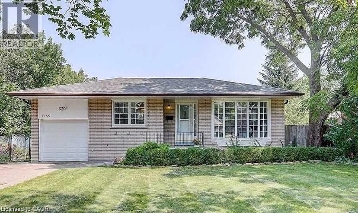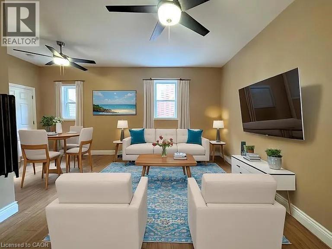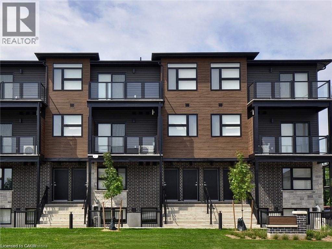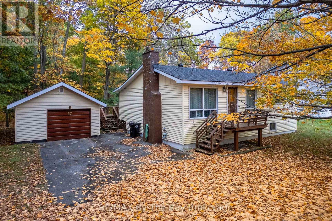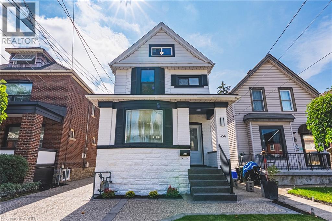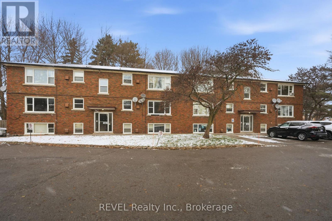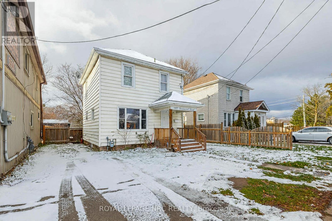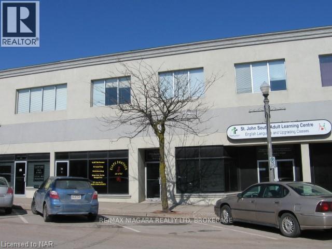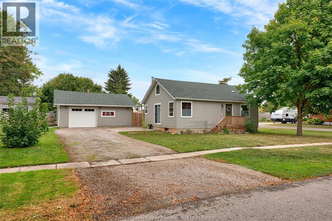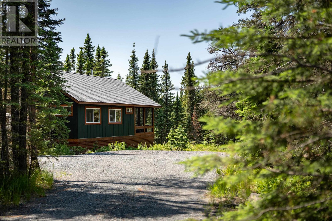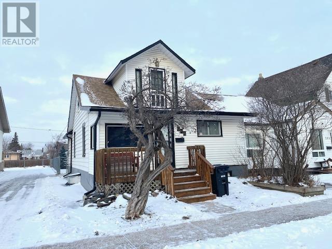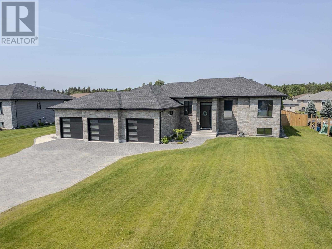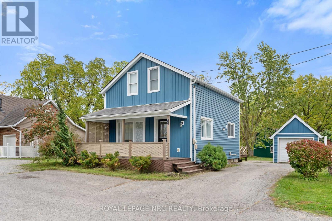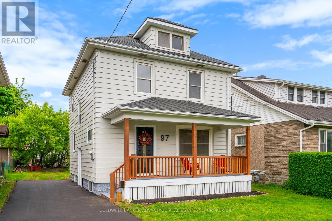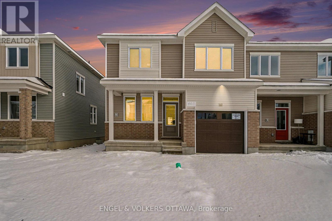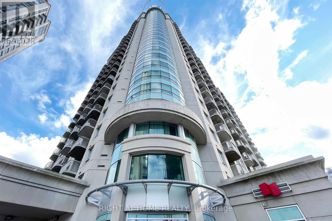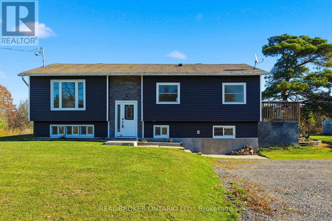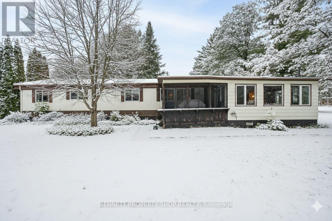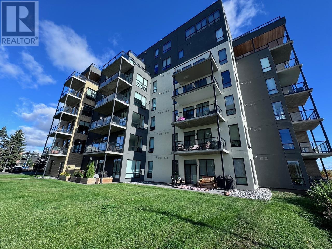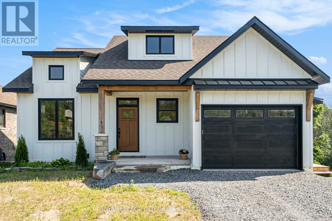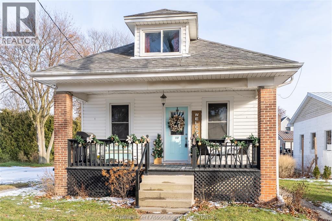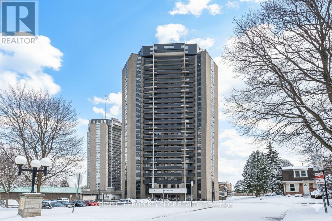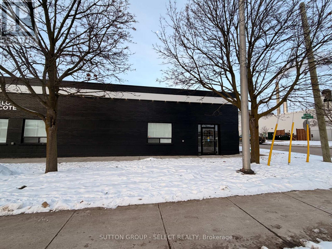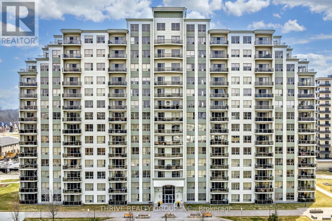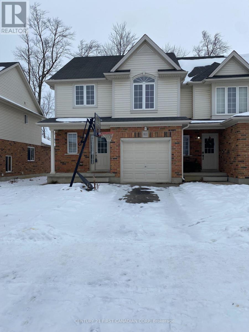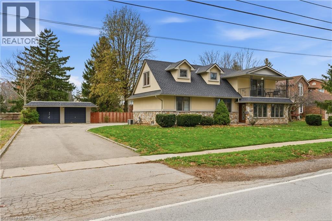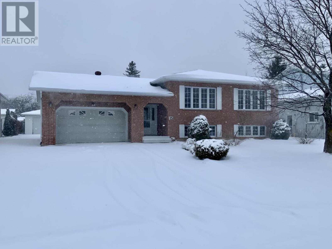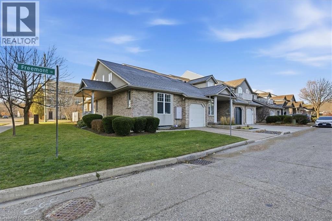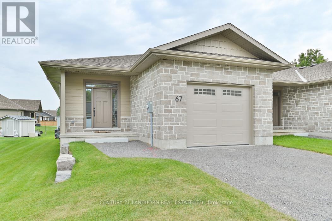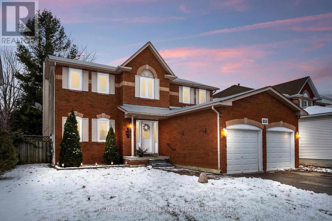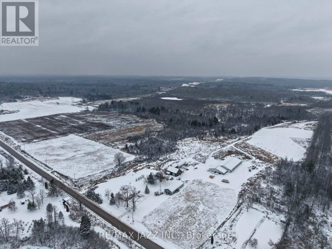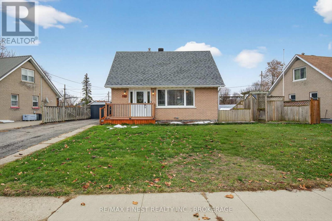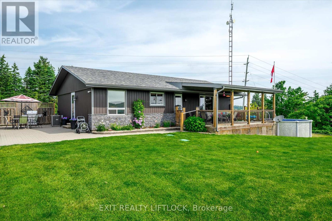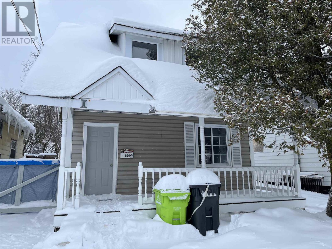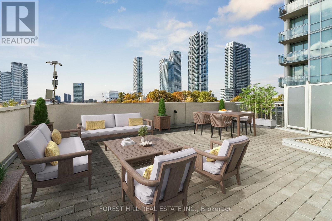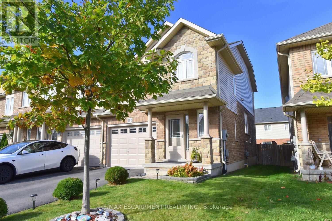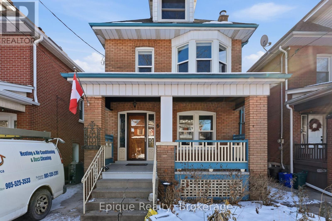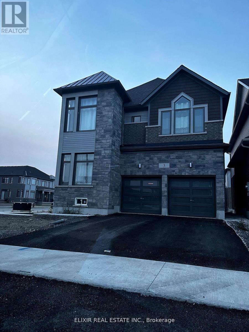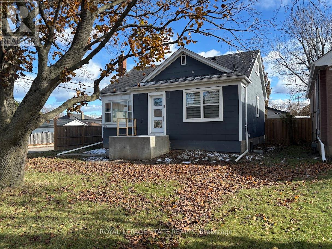404 Tealby Crescent
Waterloo, Ontario
Welcome to 404 Tealby Crescent, Waterloo! An opportunity to settle into a detached home in one of Waterloos most desirable, family-friendly neighbourhoods. Perfectly located less than 10 minutes from Uptown Waterloo and only five minutes to the expressway, this home blends convenience with comfort. Offering three bedrooms and four bathrooms, theres plenty of space for a growing family. A double driveway and double garage add everyday practicality, while inside, the open-concept main level makes a stunning first impression with a two-storey foyer, a spacious great room, and a walk-out to the backyard. The kitchen features a central island and ample prep space, ideal for family meals and entertaining. Upstairs, the primary suite impresses with its walk-in closet and private ensuite bath. A second-storey family room, complete with a gas fireplace, provides the perfect retreat for movie nights or quiet reading. The finished basement expands the living space with a wet bar and three-piece bathroom, making it ideal for guests or entertaining. This home checks all the boxes - space, style, and location! (id:50886)
Chestnut Park Realty Southwestern Ontario Limited
Chestnut Park Realty Southwestern Ontario Ltd.
442625 Concession Road 21
Georgian Bluffs, Ontario
Situated on 20 acres of soaring maple forest. With many species of healthy, native flowers and plants, this charming home, located along a peaceful rural road, blends modern convenience with the natural tranquility of forest living and offers privacy. The main floor features an open-concept kitchen and living area, with the dining space framed by a wall of windows that captures the beauty of every season. You'll also find a full 4-piece bath, three bedrooms, and a cosy den. The primary suite is a true retreat, filled with natural light, abundant closet space, and plenty of room for a king-sized bed. Step outside to an expansive deck and inviting pool and hot tub, perfect for entertaining or relaxing. Gardeners will love the thriving vegetable beds, while hobby farmers will appreciate the fenced chicken coup/greenhouse, sheds and lean-to. A detached 1.5-car garage and additional garden sheds round out this property's practicality. Just 10 minutes from Wiarton and 25 from Owen Sound, this rural retreat offers a world of wonder for nature lovers and families alike. (id:50886)
Exp Realty
198 Homewood Avenue
Hamilton, Ontario
Welcome to this beautifully renovated 2-bedroom, 1-bathroom home located in one of Hamilton’s most desirable neighbourhoods. This charming full-house rental perfectly blends character and modern updates, just steps from the vibrant shops, cafés, and restaurants of Locke Street South. Inside, you’ll find two spacious bedrooms filled with natural light, a bright and modern kitchen, and an updated bathroom. Gorgeous hardwood floors run throughout, complemented by energy-efficient windows and convenient in-house laundry. The property sits on a deep lot with a detached garage and parking for three or more vehicles. Enjoy a private backyard that’s perfect for relaxing or entertaining. Ideally situated close to parks, schools, trails, and local amenities, with easy highway access for commuters, this home is perfect for professionals, small families, or anyone looking to live in a lively and connected community just minutes from everything Hamilton has to offer. (id:50886)
Revel Realty Inc.
31 Mill Street Unit# 22
Kitchener, Ontario
Viva—The Brightest Addition to Downtown Kitchener. Nestled on Mill Street near downtown Kitchener, Viva offers a refined balance of urban convenience and natural surroundings. Steps from the Iron Horse Trail and Victoria Park, residents enjoy immediate access to scenic paths, parks, and the iON LRT. Within this professionally landscaped community, the modern Agave stacked townhome features 1,116 sq. ft., 2 bedrooms, and 1.5 bathrooms. Its bright, open-concept layout includes a stylish kitchen with quartz countertops, a breakfast bar, stainless steel appliances, and quality flooring throughout. Life at Viva invites an effortless rhythm—morning coffees Uptown, errands downtown, and quiet evenings in a mature, peaceful neighbourhood. It is a place where contemporary living and natural calm meet seamlessly. Heat, hydro, water, and hot water heater are to be paid by the tenant(s). Good credit is required, and a full application must be submitted. AVAILABLE immediately! Photos are virtually staged AND a likeness from the SAME unit. (id:50886)
RE/MAX Twin City Faisal Susiwala Realty
387 Spry Lake Road
South Bruce Peninsula, Ontario
Welcome to 405 acres of farmland and countryside, perfect for building the next chapter of your family's story. With approximately 100 acres of cleared land, this property offers room to grow and space to dream. At the center of the farm is a cozy 2-bedroom, 1-bath bungalow with an attached garage an ideal family home base or a comfortable place to stay while you work the land. For farming needs, the property is well-equipped with multiple outbuildings: two spacious barns (40' x 40' and 72' x 52' irregular), and a solid Quonset Hut (38' x 60'). Whether you're raising livestock, storing equipment, or starting new projects, the infrastructure is here to support a wide range of agricultural ventures. But this farm is more than just workable land - it's a place for family and lifestyle. With portions of the property backing onto Isaac Lake, you'll enjoy peaceful waterfront views, space for fishing or paddling, and a natural retreat just steps from your back fields. The zoning (RU1, EH, EH-1) reflects the lands agricultural and environmental value, balancing productivity with conservation. Whether your vision is a working family farm, a multi-generational retreat, or a mix of agriculture and recreation, this property offers unmatched size, versatility, and opportunity. Come explore 405 acres where your family can put down roots, raise animals, grow crops, and enjoy the country way of life surrounded by the beauty of Grey-Bruce. (id:50886)
Keller Williams Realty Centres
62 Lewis Crescent
Kitchener, Ontario
Welcome to 62 Lewis Crescent, Kitchener: a charming, beautifully maintained fully furnished bungalow tucked away on one of the most scenic and desirable streets in the area. With close proximity to major shopping malls, the Grand River walking trails, beautiful parks, everyday conveniences, and quick access to Highway 401 and Highway 7/8, this location offers unmatched convenience and lifestyle. Step inside and feel instantly at home. The main level features a bright, spacious, sun-filled living room that comes fully furnished, offering a warm and comfortable space from day one. The well-laid-out kitchen includes all essential appliances and provides ample cabinetry and counter space for cooking and meal prep. The main floor offers three generously sized bedrooms, each furnished thoughtfully to provide comfort and privacy, along with a clean and functional 4-piece bathroom. One of the standout features of this home is the gorgeous sunroom, drenched in natural light. Whether it’s your morning coffee spot, a reading nook, or a peaceful place to unwind, this furnished sunroom adds warmth and charm to the home. The fully finished basement expands the living space dramatically, offering a large recreation room, also Furnished for conveniencei. The basement includes a convenient kitchenette, making it perfect for extended family or hosting guests. An additional bedroom, a second full bathroom, and in-house laundry complete this functional lower level. Step outside to discover the fully fenced, oversized backyard. The elegant deck provides the ideal spot for summer BBQs, outdoor dining, and weekend relaxation. Whether you're a gardener, entertainer, or simply love open outdoor space, this backyard truly delivers. This is a rare opportunity to rent a fully furnished, turn-key bungalow in one of Kitchener’s most desirable neighbourhoods. Simply move in and start enjoying your new home immediately. (id:50886)
RE/MAX Twin City Realty Inc.
7053 Bonnie Street
Niagara Falls, Ontario
Fully finished, 4 level side split, located in family friendly neighborhood. Step inside and you will appreciate the open concept main level with gleaming hardwood floors and plaster coved ceiling detail. Bright, spacious living room features over sized windows and pot lights. Patio door access from dining room to huge back yard. Modern, updated kitchen with white cabinetry, under mount sink and mosaic tile backsplash. Upper level offers 3 spacious bedrooms with dark stained hardwood floors. Tastefully updated main bathroom with white vanity, tiled floor and shower. Bring the in-laws! Separate rear entrance to family room level and basement level. Unlimited potential with a second kitchen and 1.5 bathrooms. Ideal location for commuters with easy highway access. Don't miss out. (id:50886)
Pottruff & Oliver Realty Inc.
1269 Montclair Drive
Oakville, Ontario
Main floor is available on this charming home, minutes from Sheridan College, features a spacious and beautifully designed kitchen equipped with a fridge and stove, perfect for cooking and entertaining. With four generous bedrooms, a full bathroom complete with a bathtub and shower, and a bright, open-concept dining and living area featuring a stunning bay window that spans nearly the entire wall, filling the room with natural light, this home offers both comfort and style. Enjoy the convenience of a garage and double driveway, along with a beautiful backyard—ideal for relaxing or entertaining outdoors. (id:50886)
Keller Williams Complete Realty
221 Ahrens Street Unit# 5
Kitchener, Ontario
Welcome to this exceptionally large two-bedroom, one-bath main-floor apartment located in a well-maintained five-plex at 221 Ahrens Street West, near the Kitchener–Waterloo border. Offering approximately 1,000 sq. ft. of living space, this bright and open unit provides outstanding room to live, work, and relax comfortably. The oversized layout features a generous living room ideal for full-size furniture, a functional eat-in kitchen, and two very large bedrooms — including a primary bedroom with a walk-in closet. The unit includes one four-piece bathroom and is conveniently located on the main level. Steps to Downtown Kitchener and Uptown Waterloo shops, cafés, and restaurants. Minutes to Google, Communitech, and the Innovation District. Walkable to parks, trails, and community amenities. This is a rare opportunity to secure a truly spacious apartment in a highly convenient and desirable location. (id:50886)
Chestnut Park Realty Southwestern Ontario Ltd.
50 Faith Street Unit# 7
Cambridge, Ontario
***ONE MONTH FREE RENT AND FREE INTERNET*** EXTRA PARKING FOR $150 PER MONTH. Located at 50 Faith Street in Cambridge’s newest community, this brand-new end unit offers 1,290 sq. ft. of modern living space designed for comfort and convenience. The open-concept main floor features 9-foot ceilings, two private balconies—one off the master bedroom and another off the living room—and a versatile main-floor den that can serve as a third bedroom or home office. The upper level includes two bedrooms, ideal for a variety of living arrangements. Rent is $2,750 per month plus utilities, with an additional $45.99 plus HST for the hot water heater and water softener. High-speed internet and one parking space are included for added value. Five brand-new appliances are also provided for tenants' convenience. Flexible move-in dates are available. Showings are available by appointment—contact us today to view this exceptional unit and experience the comfort and style of Cambridge’s newest community. (id:50886)
Kindred Homes Realty Inc.
57 Tall Pines Drive
Tiny, Ontario
Wonderful raised bungalow with full basement, oversized detached garage on a beautifully treed, huge lot (100x 150 ft) close to Georgian Bay beaches, parks and amenities. Located in a very quiet area 5 mins to Beach, 15 mins to Penetang, 20 mins to Midland. Enjoy FORCED AIR GAS FURNACE (baseboards not in use), updated 3 pc bath, front and back deck and more. Just bring your decorating ideas and make this place your own year round HOME or COTTAGE! (id:50886)
RE/MAX By The Bay Brokerage
354 Cumberland Avenue
Hamilton, Ontario
Welcome to 354 Cumberland Avenue, Hamilton — a beautifully renovated home where modern craftsmanship meets timeless charm. This property has been completely transformed from top to bottom, offering peace of mind and stylish living in one of Hamilton’s sought-after neighbourhoods. Every detail has been meticulously upgraded — from the all-new water lines and drains to the complete removal of knob and tube wiring, replaced with brand-new copper wiring professionally inspected and approved by the ESA with permits. The interior showcases custom-made kitchens featuring elegant sintered stone countertops, new flooring throughout, and all-new doors paired with new and updated windows that fill each room with natural light. Outside, you’ll be greeted by an impressive exposed aggregate concrete driveway and patio, ideal for entertaining or relaxing, along with a newly poured concrete front porch that adds to the home’s curb appeal. Move-in ready and built for modern comfort, 354 Cumberland Avenue is a perfect blend of quality, style, and peace of mind — a true turnkey home in the heart of the city. (id:50886)
RE/MAX Real Estate Centre Inc.
Exp Realty
3 - 6167 Dorchester Road
Niagara Falls, Ontario
Bright 2-Bedroom Unit in a Great Niagara Falls Location. This well-located 2-bedroom unit offers comfortable, convenient living with all-inclusive rent and one parking spot. The building features on-site, coin-operated laundry and is just steps from great outdoor amenities, including the Gary Hendershot Memorial Trail and AG Bridge Park. You're also minutes from all the shops, restaurants, and cafés along Lundy's Lane. A great option for anyone seeking affordable, hassle-free living in a walkable Niagara Falls location. (id:50886)
Revel Realty Inc.
5495 Drummond Road
Niagara Falls, Ontario
Welcome to 4945 Drummond Road, Niagara FallsIdeally situated in a high-traffic location just steps to Stamford Collegiate and minutes from Lundy's Lane, this home offers great accessibility to the QEW, public transit, and a wide range of amenities including restaurants, grocery stores, and shopping.This 2-storey home features 3 bedrooms and 1 full bath on the upper level, plus a spacious main floor layout that provides excellent flexibility for comfortable everyday living or future updates. The 40' x 150' lot offers plenty of outdoor space for family enjoyment, gardening, or entertaining.A fantastic opportunity for first-time buyers, renovators, or investors - unlock the potential this well-located property has to offer in the heart of Niagara Falls! (id:50886)
Royal LePage NRC Realty
60 Jarvis Street
Fort Erie, Ontario
Great location for your professional office or retail business. Lease includes utilities, taxes, maintenance and building insurance. (id:50886)
RE/MAX Niagara Realty Ltd
51 York Street
Ridgetown, Ontario
Welcome to this beautifully renovated bungalow with loft in the heart of Ridgetown, just minutes from Chatham. Set on a generous double corner lot, this property offers charm, character, and modern updates in a sought-after small-town setting. Step inside to a bright open-concept kitchen and living area, complete with a centre island for casual dining, a gas stove, and crisp white cabinetry. The living room features exposed wood beams, a ceiling fan, and a cozy wood-burning stove-perfect for relaxing evenings. The main floor offers a comfortable primary bedroom with its own private 2-piece ensuite, along with a renovated 4-piece main bathroom. Upstairs, the loft provides an additional spacious bedroom retreat. Enjoy a large backyard with plenty of room to entertain, a hot tub patio area, and a deck for outdoor living. The detached 2 car garage adds convenience and storage, and the double corner lot location enhances curb appeal. (id:50886)
Royal LePage Binder Real Estate
1 Gunn Lake Rd
Minaki, Ontario
New Listing! Welcome to Blueberry Ridge Cottages, a new, tenants-in-common development of nine thoughtfully designed cottages located on Gunn Lake Road in Minaki. Each 1,120 sq ft cottage will feature an open-concept living, dining, kitchen area, two bedrooms, one bath, laundry room, screened timber porch, and a spacious deck. While owners can customize their new build with interior finishes to accommodate their individual preferences, all cottages will feature worry-free, low-maintenance exteriors. Blueberry Ridge Cottages is nestled within 20 acres of pristine boreal forest and Canadian Shield landscape. That means that this undisturbed natural setting offers countless opportunities for outdoor pursuits from hiking, boating and fishing to berry picking, skiing, and snowmobiling. Other planned amenities include underground 200-amp hydro service, electric baseboard heat, a shared well water system and septic systems. These private, four-season cottages (a minimum of 150 ft apart! ) are located just five minutes from the Minaki townsite and nearby marinas. Enjoy the benefits of tenants-in-common ownership, including low taxes and year-round road access, and book your viewing of the Blueberry Ridge show cottage today! Prices start at $315,000 plus 13% HST. (id:50886)
RE/MAX First Choice Realty Ltd.
237 Amelia St W
Thunder Bay, Ontario
ON A BUDGET, NEED A GARAGE? THEN THIS IS YOUR HOUSE!! Don't miss this gem with all the boxes checked. Turn key, clean, updated with 2 main floor bedrooms and a bright sunny loft with a balcony, prefect for a teen bedroom or a place to do crafts. Open concept Living rm, Dining rm & kitchen with oak cabinets, BI-Dishwasher and an eating bar. Updated 4pc bath, rec rm, sauna with shower and extra 2pc bath. Updated furnace, Shingles, eaves trough and breaker panel. True 2 car block, wired garage with 2 doors, concrete floor. Metal roof on garage approx 2010. Fenced yard. (id:50886)
Signature North Realty Inc.
2111 Magnolia Dr
Thunder Bay, Ontario
STATE OF THE ART RESIDENCE, BUILT EXCLUSIVELY BY C.KELOS HOMES LTD. With classic designer décor throughout, this 3+2 bedroom home, is truly one of a kind. Every feature of this home has been created with quality and care. High end finishes, top of the line appliances and all the extras you would expect in such a prestigious home. The Malibu rear yard features a 16 x 32 saltwater pool with outdoor kitchen and modern cabana. Your whole family will enjoy the outdoor hot tub, wood burning firepit, and enormous fenced yard. The heated, 1200 sq.ft., 3 car garage is perfect for all the toys big and small! An extensive feature sheet is available, with all the rest of the impressive details of this spectacular residence. (id:50886)
Royal LePage Lannon Realty
3384 Johnson Street
Lincoln, Ontario
A rare double lot in the heart of Vineland, this 1900-era home offers a unique blend of historic charm and modern updates. Set on the scenic escarpment with a private ravine view along the back of the lot, this property provides privacy, tranquility, and an incredible opportunity, all while being just minutes from local amenities. A covered front porch and back porch give ample opportunity to enjoy quiet living. A detached garage offers convenient parking and the 2 story barn provides extra storage and opportunity for the hobbyist. As part of the recent updates, the property has undergone professional asbestos removal, ensuring peace of mind for future owners. Located in the desirable Vineland area, enjoy close proximity to local amenities, wineries, schools, parks, and the Niagara escarpment, all while being surrounded by nature. Side lot was purchased and is included in the listing price. Total lot dimensions at longest length are 70ft wide by 236 deep. (id:50886)
Royal LePage NRC Realty
97 Delhi Street
Port Colborne, Ontario
Welcome to 97 Delhi, a beautifully renovated home ideally situated on the west side of Port Colborne, within walking distance to parks, schools, and the Welland Canal. Just minutes from Lake Erie's scenic shores and the vibrant downtown core, this location offers the perfect balance of convenience and lifestyle. Step inside to discover a stylish and modern interior featuring a spacious open-concept living and dining area - ideal for entertaining or relaxing with family. The heart of the home is the custom-designed kitchen, offering ample counter space, contemporary finishes, and sleek cabinetry. A convenient main floor powder room adds function to the beautifully flowing layout.Upstairs, you'll find three generously sized bedrooms, a full bathroom, and second-floor laundry facilities, making everyday living easy and efficient. Whether you're a first-time buyer, growing family, or investor, this move-in ready home is the perfect blend of comfort, style, and location. Don't miss your opportunity to own a turnkey property in one of Port Colborne's most sought-after neighbourhoods. (id:50886)
Coldwell Banker Advantage Real Estate Inc
161 Ryan Reynolds Way
Ottawa, Ontario
This brand-new, modern, and meticulously designed end-unit townhome is in one of Orleans' fastest-growing and most sought-after communities, known for its vibrant and family-friendly feel, abundant green spaces, and convenient access to everyday amenities. The main level features a bright, open layout, beginning with the spacious living and dining areas - where wide-plank flooring, recessed lighting, and large windows create an inviting atmosphere with direct sightlines to the backyard. The kitchen features warm wood cabinetry, stainless-steel appliances, stone countertops, a generous peninsula with seating, and a tall window that illuminates the workspace. Upstairs, the primary bedroom is a cozy space to end your days, with soft carpeting, neutral tones, and an ensuite featuring a tub/shower, stone vanity, and a large window. Two additional bedrooms, each with large windows, plush carpeting, and flexible layouts, can accommodate children, guests, or your home office needs. The additional bedrooms share a 3-piece bathroom with a glass-enclosed shower and tile flooring. The finished lower level has a bright, versatile bedroom/recreation area with wide-plank flooring, multiple above-grade windows, and a full 4-piece bathroom with a tub/shower. This growing community has quick access to everyday essentials along Tenth Line and Innes Road, where residents can find grocery stores, cafés, restaurants, retail shops, fitness centres, and public transit connections. This never-lived-in-before awaits you! (id:50886)
Engel & Volkers Ottawa
1608 - 234 Rideau Street
Ottawa, Ontario
Whether you are a young professional or you are looking for a place for your family, this stunning corner unit condo in the heart of downtown Ottawa is sure to impress. This beautiful home with tons of sunlight offers 2 spacious bedrooms and 2 full baths including an ensuite. Incredible view from this 16th floor unit through spectacular floor to ceiling windows in the bright living/dining room with a big balcony for fresh air and sunshine. Underground parking spot, locker, gym,pool, landscaped terrace, etc. Close to Parliament Hill, University of Ottawa, Byward Market, Rideau Centre, Rideau Canal, Light Rail Train - Great Urban dwelling.Tenant pays hydro, telephone, cable/internet. For all offers, Pls include: Schedule B & C, income proof, credit report, reference letters, rental application and photo ID. (id:50886)
Right At Home Realty
2677 County 16 Road
Merrickville-Wolford, Ontario
Discover modern country living in this beautifully updated high ranch, set on just over an acre of peaceful landscape. Completely transformed in 2023, this home features new vinyl siding with stonework and 2" energy board, plus new ceilings, floors, and two stylishly updated bathrooms. The showpiece kitchen features shaker-style cabinetry, elegant finishes, and a bright dining area with patio doors leading to a spacious deck, perfect for entertaining or relaxing in the hot tub. The inviting living room offers warmth and comfort, ideal for everyday living. With three bedrooms upstairs and an additional bedroom on the lower level, the layout provides flexibility for family and guests. A detached, fully spray-foamed, heated, and cooled garage adds practicality and value. Enjoy the perfect balance of style, comfort, and privacy just minutes from the heart of Merrickville. (id:50886)
Real Broker Ontario Ltd.
36 Woodside Lane
Mcnab/braeside, Ontario
Surround yourself in nature at Glenalee Park, right on beautiful White Lake. This 50+ adult lifestyle community is well known for its very hospitable and friendly residents. The Park grounds are well-established and offer residents a serene and welcoming place to kick back and relax. Leave the stress of the city behind and enjoy boating, fishing, swimming, hiking trails, ATV trails, golf, skiing, or just pull up a chair and a good book and watch the sun set over the lake from your spacious screened-in porch. This is a very spacious & generous floorplan that offers a large kitchen with room for the whole family to gather and dine, opening to the family room with space for everyone to cheer on Game night. Beyond there's another spacious yet cozy propane stove in the living room overlooking the gardens with a view of the lake. Plus, a private screened-in porch for a sip of wine while you BBQ. The principal bedroom is sunny, right and inviting and next to the large 4-piece bathroom with a soaker tub and separate shower. The second bedroom is a nice size and is equally bright and cheerful - perfect to accommodate overnight guests. The living room could easily be transformed into a 3rd bedroom or home office. A single-car garage with workshop room is a dream come true. Lots of storage plus a shed for your toys. Affordable Resort living all year long awaits, and it is all so close to the amenities of Arnprior and Renfrew. Schedule a private showing and imagine the possibilities. 24 hours irrevocable on all offers. Some photos are digitally enhanced. (id:50886)
Bennett Property Shop Realty
2107 2260 Sleeping Giant Pkwy
Thunder Bay, Ontario
Stunning 1,400 sq. ft. waterfront condo offering modern comfort and style at Thunder Bay’s Marina. This spacious 2-bedroom, 2-bath home features an open-concept kitchen and dining area with granite countertops, white porcelain backsplash, and ample cabinetry. The bright living room boasts large windows overlooking green space and the marina, a gas fireplace, and access to a private southwest-facing terrace (approx. 30’ x 10’) with lock stone finish, privacy shrubs, and natural gas hookup. The primary suite offers lake views, a large walk-in closet, and a luxurious ensuite with full tub, separate shower, granite counters, and radiant floor heating. The second bedroom includes its own walk-in closet and access to a modern full bath with stand-up shower. Additional features include a private den with sliding doors, laundry room with sink and folding counter, hot water on demand, custom power window coverings, and Control4 home system. Includes two indoor parking spaces and plenty of storage throughout. Move-in ready and perfectly situated to enjoy the best of Thunder Bay’s waterfront lifestyle. (id:50886)
Royal LePage Lannon Realty
2 - 29 Whittlers Cove Lane
Rideau Lakes, Ontario
Stunning Custom-Built Bungalow with Walk-Out Basement overlooking Upper Rideau Lake. Welcome to your dream lakeside retreat! This brand-new custom bungalow offers refined living with access to the waters of Upper Rideau Lake and the Big Rideau. Thoughtfully designed with top-quality finishes throughout, this home features rich hardwood flooring on the main level, a built-in coffee bar for effortless mornings, and three walkouts that showcase breathtaking lake views from nearly every angle.The open-concept layout combines luxury and comfort, ideal for entertaining or simply relaxing in natures tranquility. The fully finished walk-out basement adds exceptional living space, complete with elegant luxury vinyl flooring and seamless access to the tranquil back yard. Located just minutes from the charming village of Westport, Ontario, you'll enjoy boutique shopping, dining, and a vibrant community all while immersed in the natural beauty of the Rideau Lakes region. Whether you're looking for a full-time residence or a luxurious seasonal getaway, this rare offering blends modern craftsmanship with the best of lakeside living. Annual Homeowner Association Fees of $60 per month includes private road maintenance, road snow removal, common area grass cutting, insurance for private road/common areas. Landscaping and finishing will be complete before occupancy. Comes with a 7 Tarion Warranty and Pre Delivery Inspection.** Taxes not yet assessed. (id:50886)
Royal LePage Integrity Realty
331 St George Street
Dresden, Ontario
Charming and affordable 1.5-storey home in the heart of Dresden—perfect for first-time buyers, small families, or investors. This well-maintained 2-bedroom, 1-bathroom property features a convenient main-floor bedroom and a very spacious second-floor bedroom, with an additional space to use as an office or play area. Updates include windows (2021) on the main floor and in the basement, a 2016 roof, Lennox furnace (2007), new sump pump (2021), and laminate flooring throughout with updated kitchen floors. All appliances are included. Hot water tank is owned and was installed in 2021. The full unfinished basement offers excellent storage, potential for an additional bedroom or living space (buyer to verify), and walk-out access to the backyard. Outside, enjoy a fully fenced yard on a generous lot, perfect for kids, pets. Storage shed in backyard (2020). Located within walking distance to restaurants, schools, and local amenities. A move-in-ready home at an affordable price—don’t miss it! (id:50886)
Royal LePage Peifer Realty (Dresden)
1345 Belcourt Boulevard
Ottawa, Ontario
Welcome to this rare opportunity in the heart of Central Orléans, ideally located within walking distance to schools, parks, shopping, restaurants, transit, and all essential amenities. This versatile side-split bungalow offers two separate living units, each with its own private entrance and driveway, making it an excellent choice for investors, developers, or multi-generational families. The main residence features three generous bedrooms, a full 4-piece bathroom, a bright and spacious living room, and an open-concept kitchen and dining area. The finished basement includes a 3-piece bathroom, laundry and storage room, as well as a large crawl space providing additional storage options. The secondary unit is a self-contained one-bedroom apartment with its own hydro meter, private entrance, and driveway ideal for generating rental income, hosting in-laws, or providing independent living space for family members. The property sits on a desirable lot with excellent potential for future redevelopment. With two distinct living areas, separate utilities, and an unbeatable location in Central Orléans, this property presents a unique opportunity in todays market .Don't miss out on this incredible investment or ownership option. 24hr Irrev. (id:50886)
RE/MAX Delta Realty Team
2209 - 900 Dynes Road
Ottawa, Ontario
Stunning 2-Bedroom Condo with Panoramic Views - Ideal Location! Welcome to this beautifully renovated 2-bedroom, 1-bath condo offering 757 sq ft of bright, comfortable living space. Perched on the 22nd floor, this home features a private balcony with sweeping panoramic views - the perfect spot to enjoy your morning coffee or unwind at sunset. Step inside to a sun-filled open-concept living and dining area, designed for comfort and entertaining. The modern kitchen boasts elegant quartz countertops, new stainless steel appliances, and ample cabinetry, ideal for home cooks and hosts alike. A bonus in-unit storage room adds valuable convenience. Residents of this well-maintained building enjoy access to top-tier amenities, including an indoor pool, sauna, and on-site laundry facilities. A dedicated parking space is included, offering everyday ease and added value. Perfectly located just a short walk from Hogs Back Falls and Mooney's Bay Beach, you'll enjoy easy access to scenic trails, lush green spaces, and year-round recreational opportunities. With Carleton University within walking distance, shopping, dining, and transit all nearby, this is city living at its best. Whether you're a first-time buyer, a savvy investor, or looking to downsize, this move-in-ready condo is a must-see! Some photos are digitally enhanced. (id:50886)
Bennett Property Shop Realty
275 Colborne Street
London East, Ontario
Centrally located in a newly renovated building, this professional space is perfect for health-centered service businesses. The property features a shared reception area and common washroom with laundry facilities for your convenience. Located steps from ample nearby parking, this space offers accessibility and exposure in a growing wellness-focused community. Existing tenants include a variety of health and wellness practitioners as well as two large gyms, creating natural referral opportunities and strong client traffic. (id:50886)
Sutton Group - Select Realty
1206 - 1030 Coronation Drive
London North, Ontario
This modern 1-bedroom + den condo on the 12th floor in vibrant North London offers a perfect mix of style and function. The open-concept layout features a spacious living area with upgraded granite kitchen counters and a cozy fireplace as the focal point. Enjoy sweeping city views from the large balcony a great spot to unwind. The versatile den works well as a home office or guest room. Conveniently located just minutes from major shopping, transit, and everyday essentials.Residents also enjoy access to fantastic amenities, including a fitness center, media room, library, billiards room, outdoor patio, guest suite, and lots of visitor parking. One underground parking spot is included (P1-95). Tenant is responsible for hydro. (id:50886)
Thrive Realty Group Inc.
811 Silverfox Crescent
London North, Ontario
London North: Beautiful and well-kept 3-bedroom, 2.5-bathroom corner townhouse located in a sought-after Fox field neighbourhood, backing onto a serene wooded area and within walking distance to Sir Arthur Currie Public School. The main level features a bright and spacious living room with vaulted ceilings, a large picture window, and direct access to the private backyard. The kitchen offers plenty of cabinetry and counter space, while the dining area is large enough to accommodate a table for up to 10 people - perfect for family gatherings and entertaining.The second level includes a generous primary bedroom with a walk-in closet and 4-piece ensuite , along with two additional bedrooms, a main 4-piece bathroom, and a linen closet. The unfinished basement provides ample storage space and laundry facilities. Additional features include a single-car garage with garage door opener, private driveway. Conveniently located close to schools, parks, shopping, and all amenities, this home is perfect for families or professionals seeking comfort and space in a quiet setting. Tenant requirements: Applicants must have good credit and provide references, letter of employment. Tenants is responsible for utilities, grass cutting and snow removal. (id:50886)
Century 21 First Canadian Corp
2435 Dorchester Road
Niagara Falls, Ontario
A beautifully renovated family home on an exceptional 95 x 185 ft lot with a versatile accessory apartment — perfect for multi-generational living or generating supplemental income. Welcome to 2435 Dorchester Rd in Niagara Falls, offering 2,498 sq. ft. above grade plus a finished lower level, providing approximately 3,000 sq. ft. of total living space. This spacious 4 bedroom, 3.5 bathroom home has been thoughtfully updated throughout while maintaining warmth and character. The main floor is truly stunning, featuring a bright open-concept layout, a large living room, and a gorgeous sunken family room with soaring ceiling height and oversized windows that fill the space with natural light. The updated kitchen offers ample cabinetry, stainless steel appliances, and a seamless flow into the dining area — perfect for family gatherings and entertaining. A key highlight of this property is the separate accessory apartment, complete with its own entrance, kitchen, living area, bedroom, and bathroom. With 2 separate hydro meters, this space is ideal for extended family, in-laws, or generating rental income. The current owners have also occasionally used the unit as an Airbnb, making it a fantastic opportunity for supplemental income. Outside, the 95 x 185 ft lot provides incredible space and potential for outdoor living — gardens, play areas, future pool, or large patio setups. Toward the back of the property, you’ll find a detached double-car garage, along with an oversized driveway offering ample parking and storage options for families, hobbyists, or those needing extra workspace. Located minutes from shopping, schools, parks, transit, and the QEW, this home blends space, flexibility, and convenience in one of Niagara Falls’ most accessible areas. A rare offering — move-in ready, income-supportive, and set on a premium oversized lot. (id:50886)
RE/MAX Escarpment Golfi Realty Inc.
15 Fields Square
Sault Ste. Marie, Ontario
This spacious, well-kept home features: A bright, welcoming foyer Oak cabinetry and trim throughout Open-concept living and dining area Full basement with second kitchen, large bedroom (could be converted into two rooms), cozy rec room with gas fireplace, and a 3-piece bath — perfect for an in-law suite! Developed under-garage area plus an extensive interlocking brick driveway leading to a double attached garage AND a single garage in the back Fully fenced yard for privacy and outdoor enjoyment A fantastic opportunity in a wonderful subdivision! (id:50886)
Godfrey Realty
78 Freemont Street
Waterloo, Ontario
Highly coveted location Uptown Waterloo, this FREEHOLD bungalow plus loft is steps from restaurants, shopping, parks, Ion transit and Uptown. A fantastic floor plan that will suit just about every lifestyle with elegant rooms, great entertaining flow, separate living/working spaces. This end unit enjoys many windows allowing sun to pour into every room throughout the day. The main level offers 2 bedrooms, including the principal bedroom with walk-in closet and full ensuite bathroom, guest bedroom/office, powder room, large laundry/mud room from the garage, oversized linen closet/pantry, grand large 2-storey foyer, a kitchen open to the dining room and living room with a fireplace, and it’s soaring vaulted ceilings and skylight. The loft offers a beautiful second living space open to the main level, full bathroom and 3rd bedroom/office. Finally, the basement is huge and offers a room with a bathroom rough-in, workshop, storage, and lots of windows. You will not be disappointed viewing this home!! (id:50886)
RE/MAX Twin City Realty Inc.
67 Seymour Street W
Centre Hastings, Ontario
Welcome to 67 Seymour St. This end-unit townhouse, part of Deer Creek Homestead, Madoc's newest subdivision, offers the ideal balance of charm, comfort, and modern convenience. With approximately 1,200 sq. ft. on the main floor, this home is thoughtfully designed for easy living. A covered front porch and an insulated garage with direct entry provide everyday practicality and security. Below, a bright and spacious unfinished basement awaits your personal touch, featuring a rough-in for a 4-piece bath and plenty of room for future bedrooms, a family room, or office space. Inside, 9-foot ceilings enhance the airy feel throughout the main level. The inviting great room serves as the heart of the home, highlighted by a cathedral ceiling and gas fireplace-perfect for relaxing. The gourmet kitchen is a true standout, featuring custom cabinetry and solid-surface countertops, ideal for both everyday cooking and hosting. A convenient main-floor laundry room adds to the home's ease of living. The primary bedroom offers a peaceful retreat with its own 3-piece ensuite, complete with a custom glass-enclosed tiled shower. A guest bedroom and additional full bathroom provide comfort and privacy for family or visitors. Outside, enjoy the 10' x 10' pressure-treated deck, perfect for morning coffee or evening unwinding. With a high-efficiency natural gas furnace, central air conditioning, and a full HVAC system, year-round comfort is guaranteed. Covered by the Tarion New Home Warranty and ready for occupancy, this beautifully crafted townhouse offers modern amenities, timeless style, and a warm welcome home. Convenient location between Toronto and Ottawa and all town amenities are a short walk away. (id:50886)
Century 21 Lanthorn Real Estate Ltd.
851 Chipping Park Boulevard
Cobourg, Ontario
Step inside this well cared for 4 bedroom home in one of Cobourg's most family friendly neighbourhoods. Offering over 2,350 sq. ft. of finished living space plus a full basement, this property provides a comfortable and functional layout for everyday living. The main floor features a bright living room, a separate dining room for hosting, and a spacious family room with a view of the backyard. The kitchen includes a breakfast area with a walk out to the deck, creating an easy flow for meals and gatherings. A main floor laundry room and powder room add to the convenience. Upstairs, the large primary bedroom offers a walk in closet and private 4 piece bath. Three additional bedrooms are well sized and share a full bathroom, giving you plenty of space for family or guests. The basement is open and ready for future finishing to suit your needs. Outside, the fenced backyard offers room to relax or play, with mature trees providing a sense of privacy. Located close to parks, schools, shopping, and commuter routes, this home is an excellent opportunity for anyone looking for space, comfort, and a welcoming community setting. (id:50886)
Royal LePage Proalliance Realty
1735 County Rd 48
Havelock-Belmont-Methuen, Ontario
Dairy barn all set up. Just bring the cows. Rare opportunity. This property is set up to run a modern dairy herd with 178 acres of land with newer raised bungalow home. Milk tank and 10 stall milk parlor still all intact and ready to go, 65 cow free stall barn with stable cleaner. 130 by 67 ft., utility room/ milk parlor /milk house 55 by 37 ft., drive shed, 80 by 30 ft., Quonset shed 71 by 24 ft., 12 ton and 8 ton metal grain bin. Large maple forest, perfect for maple syrup operation. 1935 ft of road frontage on Belmont 2nd. Line, 1758 ft of road frontage on Blairton Rd. offering great opportunities for building lot severances. The property has so many business opportunities from dairy, cow calf, poultry, indoor storage, landscaping business, maple syrup and possible lot severances on 2 road frontages. Beautiful every running stream, drilled well and septic at the house. 2nd drilled well and septic system at the dairy barn, 2 pc washroom in the dairy barn. Crow lake, Belmongt Lake, Round Lake Cordova Lake and Trent system, all within 5 to 15 minute drive. Boat launch for Cordova and Belmont and Crow and Round lakes all within 5 minute drive. (id:50886)
RE/MAX Jazz Inc.
105 Salisbury Avenue
Brockville, Ontario
Step inside this beautifully renovated brick home in the heart of Brockville and enjoy modern comfort wrapped in classic charm. Completely updated from top to bottom, this 3-bedroom, 1-bathhome (with 2 bedrooms on the upper level and 1 on the lower) offers a truly move-in-ready opportunity including a new roof in 2023. The stunning new kitchen steals the show with contemporary finishes, brand-new appliances-including fridge, stove, dishwasher, washer and dryer-and a sleek new hood fan. The bathroom has also been thoughtfully renovated, offering fresh style and function. Throughout the home you'll find new light fixtures, updated outlets, all-new window coverings, and a full interior repaint that brings a bright, clean feel to every room. New carpeting on the staircase and upper bedrooms adds comfort and warmth, while refinished basement stairs provide a polished aesthetic. Major updates include a brand-new furnace and AC unit, a new entrance door, a new smart thermostat, and even a new gas connection for your BBQ. At the end of the driveway, a newly built outdoor shed provides excellent storage for tools or seasonal items. With so many upgrades already completed, this home delivers peace of mind, modern convenience, and exceptional value. With close access to the 401 you are never too far from where you need to be. Just move in and enjoy everything Brockville has to offer. (id:50886)
RE/MAX Finest Realty Inc.
243 Stewart Line
Cavan Monaghan, Ontario
VENDORS MOTIVATED! Hilltop Home with Fantastic Views! Cavan area bungalow situated on 2.74 acres with spectacular views, trees, trails, with natural gas heat! Home features 3+1 bedrooms and updated bathroom as well as main floor laundry. Extra bedroom on the lower level. Most of the basement is unfinished and ready for you to make it your own special retreat. Double detached garage, fully insulated and heated, has wood stove and plenty of built-in storage. Interlocking brick between house and garage as well as a privacy fence, allows for a private courtyard area. Covered porch on house and above ground pool add to the "vacation at home" atmosphere. Quiet, dead end street. A must to view! (id:50886)
Exit Realty Liftlock
104 London St
Sault Ste. Marie, Ontario
Great value in this 3 bedroom, 1 bath home located on a quiet street. Features include updated flooring, a brand new kitchen as well as a renovated bathroom and a covered front porch. Home has gas forced air heat. Perfect for first time buyers or investors! Call today to view! (id:50886)
Century 21 Choice Realty Inc.
203 - 2916 Highway 7 Road
Vaughan, Ontario
***Corner unit with HUGE 907 sqft PRIVATE TERRACE**ONLY ONE IN THE BUILDING** 10 ft ceilings!!!! This 2 bedrooms, 2 full bathrooms is carpet free, has floor to ceiling windows, spacious living area, open concept kitchen & ensuite laundry. 1 PARKING AND 2 LOCKERS INCLUDED! Freshly painted and professionally cleaned unit, ready for immediate possession. Amazing building/amenities galore. Concierge, 24 hrs security, games room, gym, yoga room, pet spa, guest suites, party room. (id:50886)
Forest Hill Real Estate Inc.
102 Celestial Crescent
Hamilton, Ontario
Welcome to this beautifully updated and impeccably kept end-unit townhome, offering the space and privacy you desire. This home is truly move-in ready, featuring a host of modern upgrades and fantastic amenities. The main floor boasts a bright, open-concept layout highlighted by a combination of hardwood and ceramic flooring. Enjoy the warm ambiance created by stylish pot lights and an abundance of natural light. A sliding door provides seamless access to your private, fenced backyard. The upper level is designed for family living, offering three generously sized bedrooms. The main bedroom is a tranquil retreat featuring its own private ensuite bathroom. A second full bathroom and a convenient upper-level laundry area complete this floor. The fully finished basement significantly expands your living space, including a dedicated office space perfect for remote work, a large recreation room for entertaining or relaxation, and ample storage solutions. Enjoy peace of mind knowing the Furnace, Central Air Conditioning, and Water Heater are owned and were all newly installed in 2024! Step outside to discover your very own private escape! The fenced backyard features a 12-foot heated above-ground pool-the perfect amenity for summer fun and relaxation. oversized 1 car Garage with access to the inside. Driveway for 2 cars. This home is situated in a highly convenient area, just steps away from schools, parks, public transportation, essential amenities, and so much more! (id:50886)
RE/MAX Escarpment Realty Inc.
Unit C - 32 Grand River Street N
Brant, Ontario
Currently undergoing renovations, this spacious 2-bedroom unit offers over 900 square feet of bright, comfortable living. The unit will feature new flooring throughout, along with refreshed kitchen and bathroom updates, bringing a clean, modern feel to a unit full of historic charm. Perfectly situated in the heart of downtown Paris, you'll enjoy picturesque views of the Grand River right across the road and immediate access to the town's beloved shops, cafés, trails, and restaurants. With its generous layout and unbeatable location, this unit offers a beautiful blend of convenience, walkability, and small-town character. Please note: No parking included and no laundry in the building. (id:50886)
Royal LePage Macro Realty
67 Kensington Avenue S
Hamilton, Ontario
Welcome to this beautifully updated 4-bedroom century home in the heart of Gage Park, one of Hamilton's most beloved family neighbourhoods. Perfectly positioned on a quiet, tree-lined street, this warm and welcoming home blends timeless character with thoughtful modern updates-ideal for families seeking great schools, walkability, and a strong sense of community. Step inside and be greeted by the charm of original oak inlay floors, a bright living room with a natural gas fireplace, and a spacious dining area perfect for family dinners. The renovated kitchen offers plenty of storage, updated appliances, and an inviting layout for daily living, with access to the rear yard tranquility.With four bedrooms spread over three levels-including a sun-filled top floor that can double as a teen retreat, kids' play space, or home office-there's room for everyone to live, grow, and unwind. The finished basement with a separate entrance provides additional flexible living space, ideal for a family room, hobby room, or quiet study area.The backyard is a standout: beautifully landscaped with a sitting area, greenery, and a peaceful vibe that feels like a private urban oasis.Families will appreciate being just steps to Gage Park, the greenhouse, summer festivals, splash pad, and extensive walking paths. Excellent nearby schools, friendly neighbours, and easy access to transit make this one of the most desirable pockets in the city. (id:50886)
Epique Realty
3 Weylie Street E
Hamilton, Ontario
Nestled in the highly sought-after Mount Hope community of Hamilton, this 2023 Build stunning 4-bedroom, 3-bathroom detached corner-lot home is truly a must-see. Offering extra curb appeal and additional outdoor space, this property stands out with its elegant hardwood floors and a modern kitchen featuring a spacious island perfect for family gatherings and entertaining.Located in a newly established neighbourhood, the home provides the ideal balance of comfort and convenience just minutes from Hamilton Airport, top golf courses, and excellent schools. Whether your'e looking for a family-friendly environment or easy access to key amenities, this corner-lot property has it all. Easy showing to call this property your next Home... (id:50886)
Elixir Real Estate Inc.
373 East 27th Street
Hamilton, Ontario
Sold "as is, where is" basis. Seller makes no representation and/ or warranties. All room sizes are approx. (id:50886)
Royal LePage State Realty

