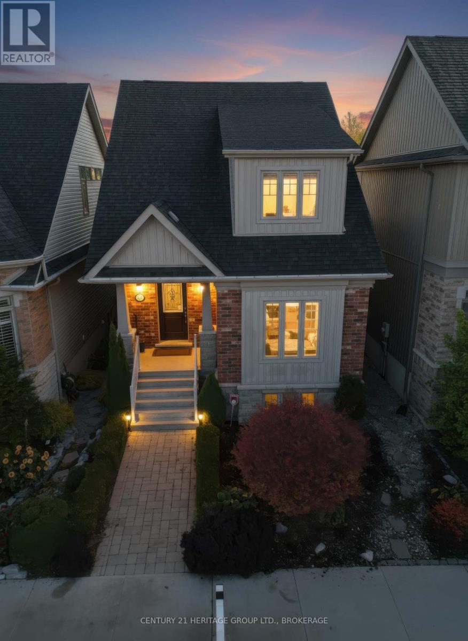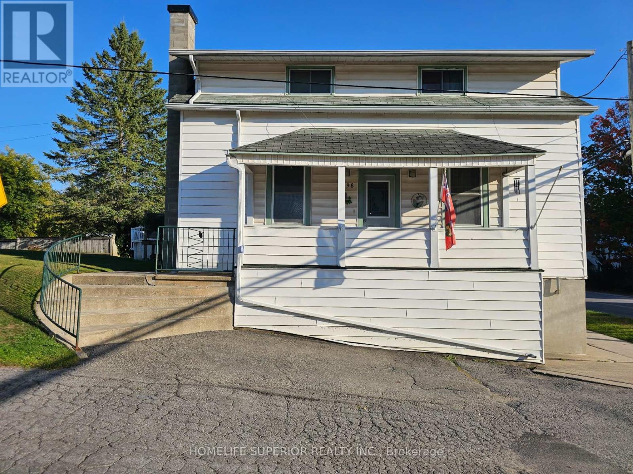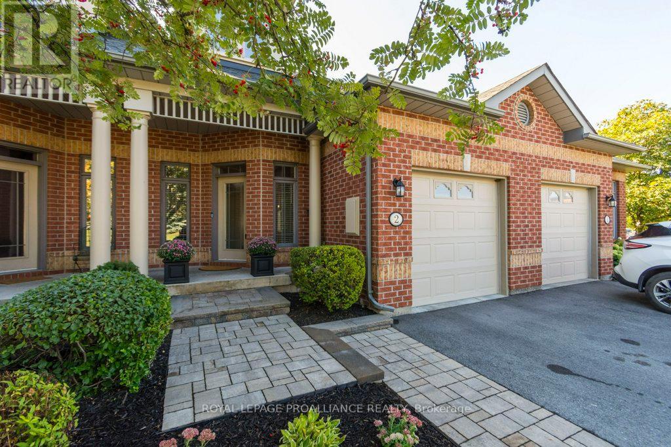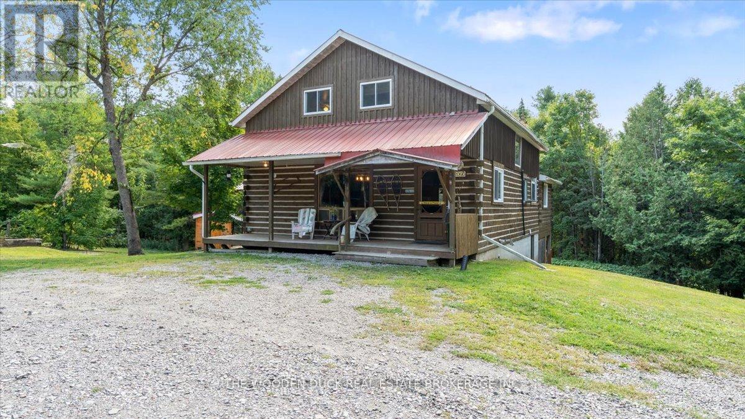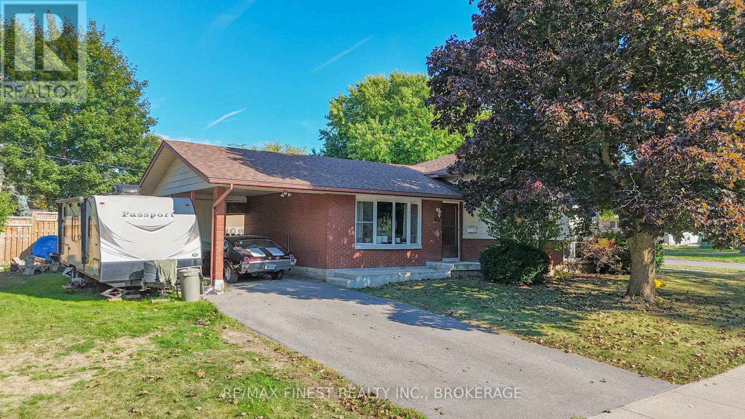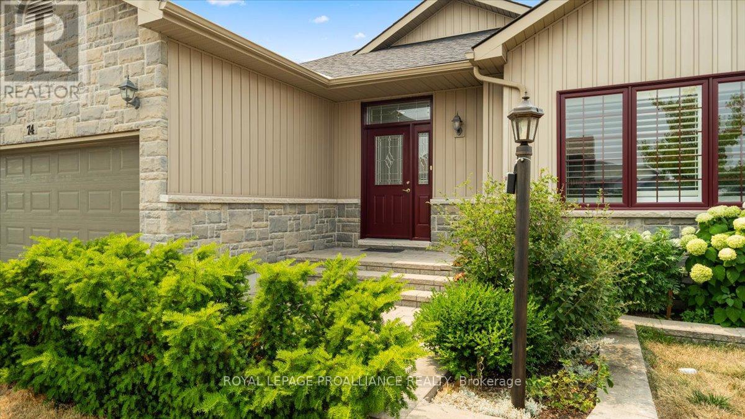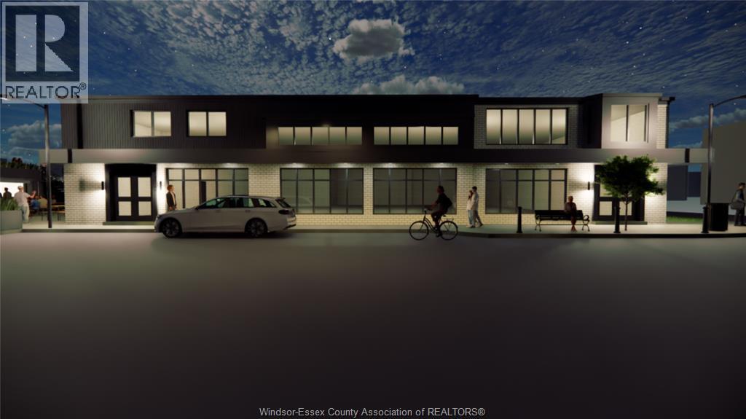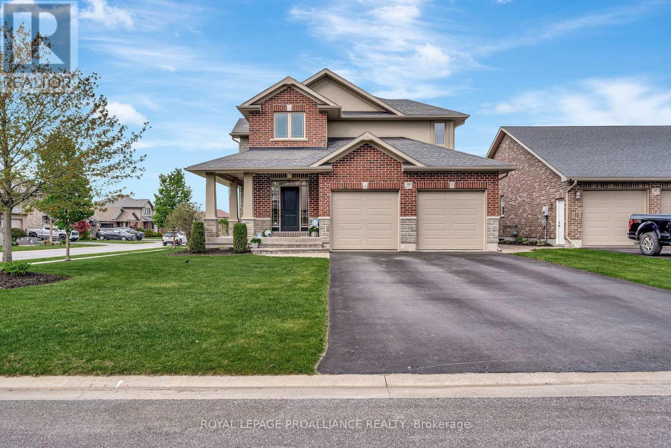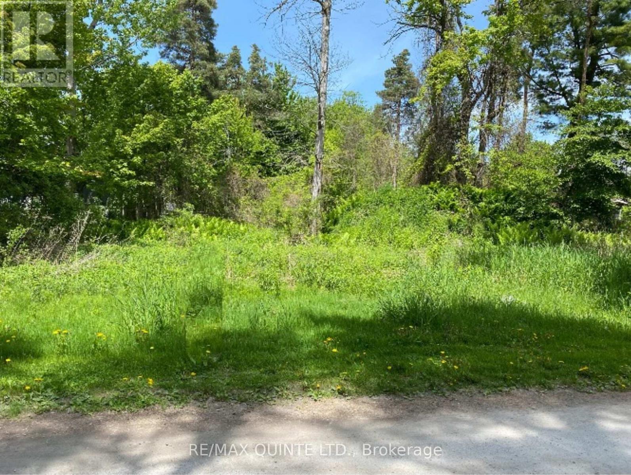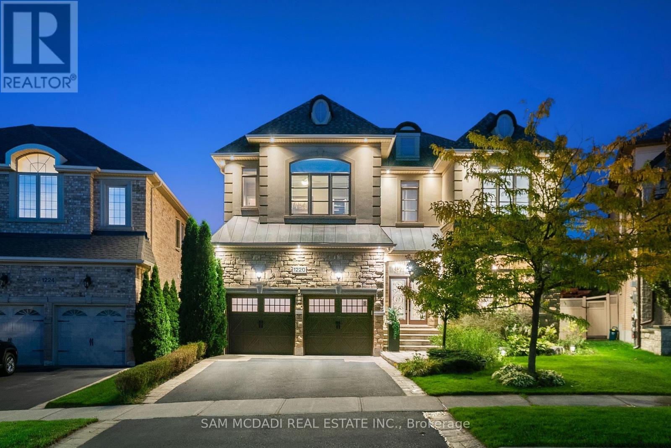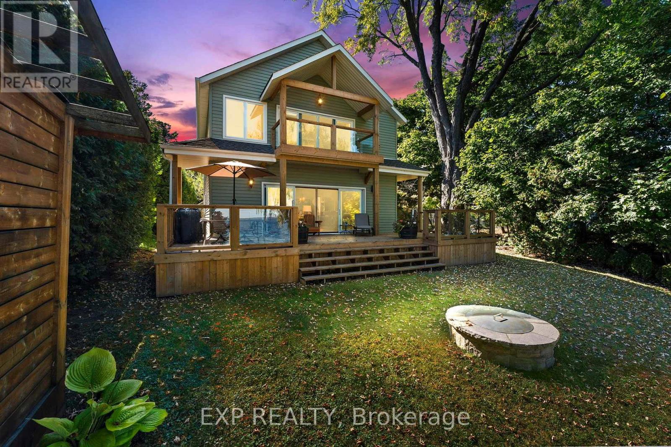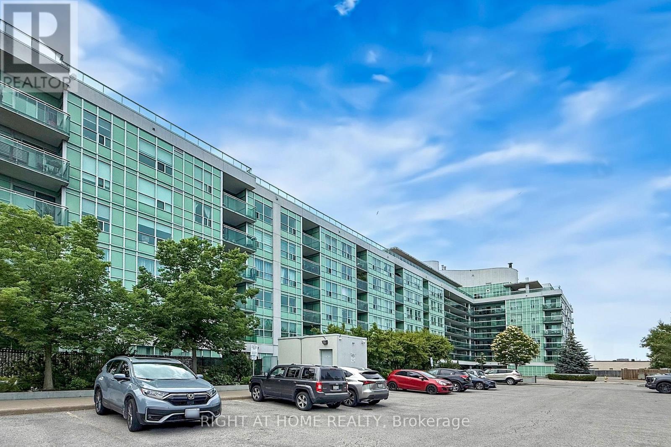688 Augusta Drive
Kingston, Ontario
Situated in one of the West End's most desirable newer subdivisions, this striking urban home seamlessly blends contemporary design with practical luxury. A rare alleyway provides direct access to the heated, fully insulated double garage-an uncommon and sought-after feature in the area. From the moment you enter, you're welcomed by a sense of warmth and sophistication that continues throughout. The open-concept main floor is designed to impress and invite. Rich hardwood floors lead to a sleek chef's kitchen complete with granite countertops, stainless steel appliances, and a large peninsula ideal for casual dining or entertaining. The adjoining living area is anchored by a gas fireplace, creating a cozy atmosphere for quiet nights or lively gatherings. On the main level, you'll find two spacious bedrooms connected by a beautifully designed full bathroom. A wide hallway offers access to a stylish powder room, a convenient laundry space, and a private courtyard perfect for morning coffee or late summer dinners-already pre-wired for a hot tub if you desire. The fully finished basement provides excellent versatility, with a large rec room, a full bathroom, and the option to construct an additional bedroom-ideal for guests, teens, or a private office. Upstairs is where the home truly shines: a private, sun-filled primary retreat with soaring ceilings, abundant closet space, and a spa-like ensuite designed for relaxation. This is not just a place to live-it's a place to love. Thoughtfully curated for modern living, it offers comfort, style, and a location that puts everything within reach. (id:50886)
Century 21 Heritage Group Ltd.
98 Paul Drive
Lanark Highlands, Ontario
Welcome to 98 Paul Drive in Lanark! This 4 bedroom, 2 bath home on a deep corner lot offers an Eat-in Kitchen with living room that has patio doors to very private fenced in deck with above ground pool. Main floor laundry, spacious Rec room on lower level & detached garage with workshop! (id:50886)
Homelife Superior Realty Inc.
2 - 355 Dundas Street W
Belleville, Ontario
Discover Whitney Place, a beautiful West End condo featuring the sought-after Edinburgh 2 model with bungalow-style living and a versatile loft for extra space when needed. Step inside to a spacious foyer and inviting bonus area perfect for a home office or reading nook. The main level showcases gleaming hardwood floors, a light-filled kitchen with neutral finishes and updated appliances, and a fabulous great room where soaring windows and ceilings frame lush green space and Bay of Quinte waterfront views. The main-floor primary suite offers two walk-in closets and a five-piece ensuite that won't disappoint, along with the convenience of a main-floor laundry room and easy access to the garage. An unfinished basement provides abundant storage or the opportunity to create additional living space in the future. Upstairs, the loft adds a second bedroom with incredible water views, a four-piece bathroom, and extra recreational space. Outdoors, enjoy an oversized deck and convenient access to Belleville's waterfront trail ideal for tranquil walks, feeding the ducks, or soaking in the beauty of the Bay. Blending comfort, style, and convenience, this thoughtfully designed home is perfect for downsizing, entertaining, or simply enjoying the spectacular views. Everyday living here feels like a retreat. (id:50886)
Royal LePage Proalliance Realty
6683 Old Hastings Road
Tudor & Cashel, Ontario
Rustic Log Cabin Retreat on 35 Acres. Escape to your own private retreat with this charming 5-bedroom, 1-bathroom log cabin set on 35 acres of mixed land, perfect for recreation, hunting, or a peaceful getaway. Step inside to find an open-concept kitchen, living and dining area that blends rustic charm with functionality. The cabin also features a huge games room, fully equipped with a pool table and shuffleboard table-ideal for hosting friends and family. Most contents are included, making this a ready-to-enjoy property. Outdoors, you'll find everything you need for a true country escape: Wood Cedar sauna (2024) - the perfect spot to relax after a day on the trails. Main Shop (30X30) and workshop (30X16) for all your projects and storage. Lean-to (14X46), wood shed and outhouse. Screened in room, fire pit and plenty of space to gather and unwind. Explore endless ATV trails right from your doorstep or simply enjoy the tranquility of your land and the additional crown land steps away. This property comes complete with mature maple trees, perfect for making your own maple syrup. Whether you're looking for a year-round retreat, a hunting lodge, or a recreational family getaway, this property offers it all. (id:50886)
The Wooden Duck Real Estate Brokerage Inc.
107 Casterton Avenue
Kingston, Ontario
Welcome to this beautifully maintained side-split home in the heart of Calvin Park, one of Kingston's most established and family-friendly neighbourhoods. Set on a large corner lot with exceptional frontage, this property combines timeless curb appeal with outstanding potential. Step inside to find three generous bedrooms accented by the warmth of hardwood floors and a bright, flowing layout that balances comfort and character. The finished basement adds valuable living space for a family room, office, or guest suite, while the covered carport provides convenience and protection year-round. For investors, the possibilities are even greater Calvin Park is a highly desirable location for secondary suites, coach houses and other income opportunities, thanks to its close proximity to schools, shopping, parks, and transit. Whether you're searching for the perfect family home or an investment with strong future upside, this home delivers the space, location, and versatility you've been waiting for. (id:50886)
RE/MAX Finest Realty Inc.
74 Dorchester Drive
Prince Edward County, Ontario
Are you dreaming of relocating to Prince Edward County and becoming part of a vibrant, welcoming community? Look no further! Located in the heart of Wellington on the Lake, an active Adult Lifestyle community, this home is a gem waiting to be discovered. Featuring a charming 2+2 bedroom layout, this residence boasts a natural gas fireplace, gas stove, quality laminate and tile floors, quartz countertops, and soaring 9' ceilings with 3 bathrooms. The main floor laundry, private back deck with gas BBQ hook up is accessible from the kitchen, and a finished basement complete with a full bathroom, bedroom, office, and recreational room with ample storage space are just a few of the highlights. True bungalow that offers as much square footage as the main floor. A short stroll will take you to downtown Wellington, the beach, exquisite dining options, and more. The home's neutral colours, large windows, and spacious foyer leading to the insulated, drywalled garage add to its inviting ambiance. Just across the street, you'll find the private community Rec Centre with an in-ground heated pool, tennis/pickle-ball court, shuffleboard, community gardens, gym, woodworking shop, and so much more. Adjacent to the development are the Millennium Trail and Wellington on the Lake Golf Course, along with numerous wineries and breweries in the vicinity. Embrace the lifestyle you've always envisioned in this picturesque and active community! A common fee of $242.87/month covers road maintenance, snow removal and sanding of roads, garbage and recycle pick-up at your driveway, and access to the Rec Centre, picnic area, community gardens, mail kiosk, and more. Home offers (id:50886)
Royal LePage Proalliance Realty
1519 Wyandotte
Windsor, Ontario
STEP INTO POSSIBILITY AT 1519 WYANDOTTE - WHERE YOUR NEXT CHAPTER IN WALKERVILLE BEGINS. FROM INTIMATE 1,000 SF OPPORTUNITIES, EVERY SQUARE FOOT IS A BLANK CANVAS WAITING FOR YOUR TOUCH. IMAGINE YOUR DREAM CONCEPT UNFOLDING HERE, A SPACE DESIGNED ENTIRELY AROUND YOUR VISION AND PURPOSE. WITH FRESH EXTERIOR UPDATES COMING IN 2026, THIS PROPERTY PROMISES NOT JUST POTENTIAL, BUT TRANSFORMATION. LET'S TALK IDEAS, DESIGN INSPIRATION, AND HOW TO MAKE YOUR VISION REALITY. THE NEW OWNER—ALREADY AN ESTABLISHED WALKERVILLE PROPERTY OWNER—IS POURING RESOURCES INTO TRANSFORMING BOTH THE INSIDE AND OUTSIDE OF THE BUILDING, CREATING A BOLD DETROIT-WALKERVILLE VIBE. CONTACT LS TO DISCUSS OPPORTUNITIES! (id:50886)
RE/MAX Preferred Realty Ltd. - 585
19 Scenic Drive
Belleville, Ontario
Welcome to 19 Scenic Drive, where upscale living meets resort-style luxury right at home. This beautifully maintained 4+1 bedroom home offers incredible features inside and out, starting with an extra large double car garage that is fully insulated and a full finished basement. The interior is a showstopper, boasting herringbone laminate flooring, a cozy gas fireplace in the family room and main floor living room, and a stylish mudroom just off the garage. The gourmet kitchen is a chef's dream with leathered granite countertops, stainless steel appliances, a walk-in pantry, and an open-concept layout perfect for entertaining. The crown jewel of this property is the backyard oasis. Fully enclosed fenced with a double sided privacy fence, this space is designed to impress. Enjoy a heated fiberglass pool with a brand-new heater and an automatic safety cover that keeps the pool water pristine with the touch of a button. The cabana is fully equipped with a kitchen sink placed in beautiful granite to supplement this outdoor kitchen, and built-in outdoor kitchen all included. There's even a separate two-piece washroom pool house to keep the fun outdoors. Night time is filled with beautiful pool lights, functional TV options with internet and outdoor gas fireplace that is activated with a simple switch of a button. Professionally landscaped and complete with elegant outdoor lighting, this yard is perfect for entertaining or unwinding in private luxury. The home is impeccably cared for, and the location just north of the 401 is one of the Belleville's most desirable. Move-in ready, show-home beautiful, and truly one-of-a-kind. (id:50886)
Royal LePage Proalliance Realty
149 Evergreen Lane
Brighton, Ontario
Ready to build your dream home? Situated on a serene laneway, adorned by beautiful homes, this 1.42 acres parcel is an ideal location for a family home or retirement retreat. This waterfront community, offers a boat launch, fishing, trails, golf and so much more. 2 Wells not only give you multiple building site options, but expedite your building process. Minutes to the 401 or the County; this is the ideal location. It's the perfect time to start building your dream. (id:50886)
RE/MAX Quinte Ltd.
1220 Milna Drive
Oakville, Ontario
Located in the affluent Joshua Creek community, 1220 Milna Drive offers over 5,600 SF of finished living space on a rare ravine lot with no rear neighbours. Surrounded by nature, this home offers exceptional privacy and a sense of calm. Double doors open to a grand interior with hardwood floors, soaring ceilings, and light-filled spaces. The main floor features a private office, formal living and dining rooms, and a spacious family room with a gas fireplace. The chef's kitchen is both refined and functional, with marble countertops, custom cabinetry, built-in stainless steel appliances, and a large island ideal for entertaining. A bright breakfast area walks out to a multi-level deck overlooking a landscaped backyard with pool and ravine views. Extensively updated in 2023, the backyard features elegant stonework and refined landscaping, creating an ideal space for entertaining and relaxing. A new pool pump adds convenience and efficiency to this outdoor oasis. Whether hosting summer gatherings, enjoying family swims, or relaxing by the water, the outdoor space offers a true resort-like experience.Above, the primary suite is a private retreat with his and hers walk-in closets and a spa-style ensuite with heated floors, freestanding tub, and glass-enclosed shower. Three additional bedrooms each have ensuite or semi-ensuite access. The finished lower level includes a home theatre, wine cellar, second kitchen, large rec space, and an additional bedroom and bath, this flexible layout suits multi-generational living or a private suite.The home boasts thoughtful upgrades and functionality, offering peace of mind for years to come, including a refreshed roof and stucco, as well as existing features like heated floors, coffered ceilings, and built-in Sonos speakers, all further enhancing comfort and style. Located just mins from downtown Oakville, top schools, lakefront trails, boutique shopping, fine dining, and golf clubs, with quick highway access to Toronto. (id:50886)
Sam Mcdadi Real Estate Inc.
21 Pinery Lane
Georgina, Ontario
Welcome To Your Haven Of Tranquility, Where 60 Feet Of Pristine Shoreline Meets The Calm, Crystal-Clear Waters Of Lake Simcoe. From The Moment You Step Inside, You'll Be Captivated By The Expansive Windows And Glass Sliding Doors That Frame Breathtaking, Panoramic Lake Views, Seamlessly Connecting Indoor And Outdoor Living. The Main Floor Dazzles With An Open-Concept Great Room Featuring A Peninsula Gas Fireplace, Engineered Hand-Scraped Hardwood Flooring, And Pot Lights, Creating An Inviting And Warm Atmosphere. The Chef's Kitchen Is A True Showstopper, Boasting Cambria Quartz Countertops, A Breakfast Bar, Pass-Through, Gas Range, And Sleek Stainless-Steel AppliancesPerfect For Entertaining. A Main-Floor Office With Convenient Yard Access And A Three-Piece Bathroom Enhances Functionality, Complemented By A Separate Utility Room/Pantry. Step Outside And Unwind On The New Deck With Glass Railings Or Seek Comfort Under The Covered Porch, Where You Can Relax And Take In The Soothing Lake Views And Sounds Of Nature. Gather With Friends And Family Around The Stone Fire Pit For Cozy Evenings Under The Stars. The Complete Second-Storey Renovation, Finished In 2023, Offers A Luxurious Retreat With A Primary Suite Featuring A Floor-To-Ceiling, Stone-Faced Gas Fireplace, Vaulted Ceilings, & A Large Private Balcony Overlooking The Serene LakeAn Idyllic Spot For Morning Coffee. The Spa-Like Semi-Ensuite Bath Pampers You With A Deep Soaker Tub With Water Views, Heated Floors, And Elegant Five-Piece Fixtures. The Convenience Of Second-Floor Laundry, Along With A Spacious Dressing Room Or Flex Space, Adds To The Thoughtful Layout. Two Additional Sun-Filled Bedrooms Complete The Upper Level, Offering Ample Space For Family Or Guests. With Parking For Twelve Vehicles And Ample Room For A Future Garage, This Exquisite Waterfront Property Is Fully Equipped To Host Family, Friends, And All Your Year-Round Adventures. Don't Miss Your Chance To Own This Exceptional Lakeside Retreat! (id:50886)
Exp Realty
230 - 60 Fairfax Crescent
Toronto, Ontario
Steps from Warden Subway Station, the Wilshire on the Green offers bright and spacious living with over 800 square feet of well-designed space. This two-bedroom, two-bathroom corner suite combines modern finishes with functional flow, perfect for comfortable city living. The kitchen features, stainless steel appliances, a breakfast bar, and ample cabinetry, opening into a sun-filled living and dining area with a walkout to a private balcony showcasing clear, unobstructed views. The primary bedroom includes a private ensuite, while the second bedroom offers flexibility for guests, a home office, or family use. Laminate flooring and neutral tones throughout create a move-in-ready atmosphere.This home includes one parking space and one locker for added convenience. Residents of Wilshire on the Green enjoy quality amenities, including a fully equipped fitness centre, a rooftop terrace with gardens and panoramic views, and a party room designed for gatherings.Located steps from Warden Subway Station, the building offers unmatched transit access to downtown Toronto and surrounding areas. Nearby, you'll find Eglinton Square Mall, grocery stores, cafes, dining options, parks, and walking trails. Blends comfort, lifestyle, and convenience in a thriving, transit-friendly community. (id:50886)
Right At Home Realty

