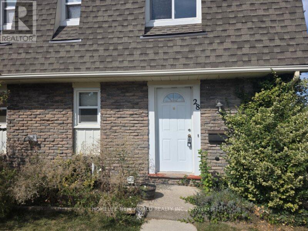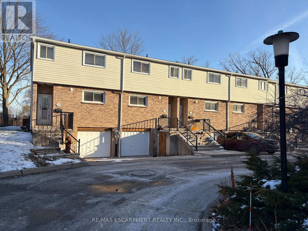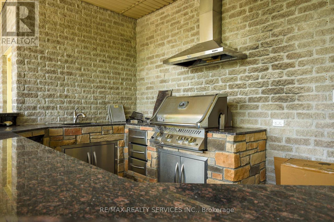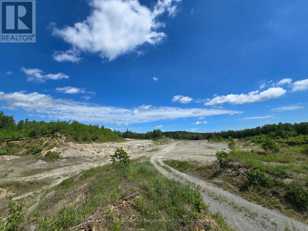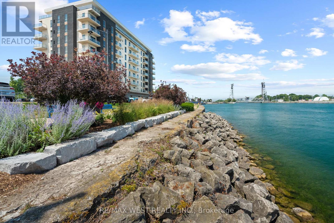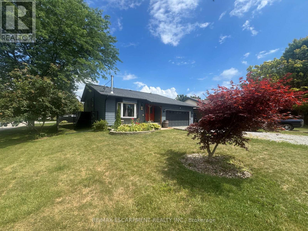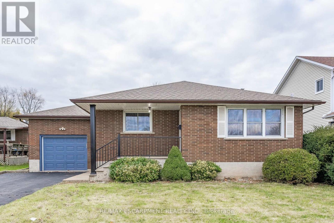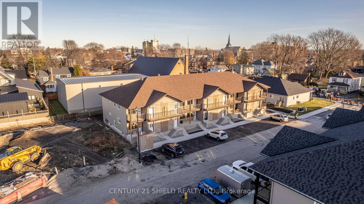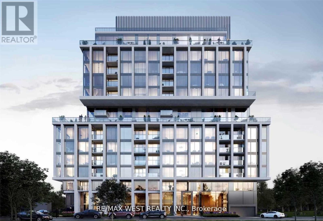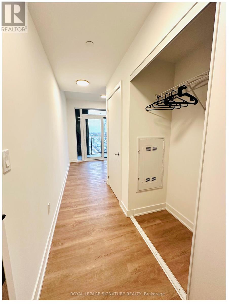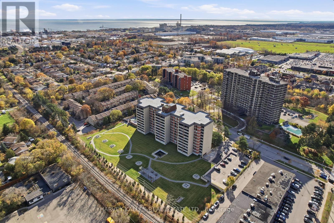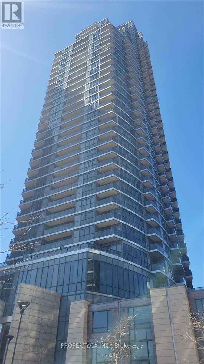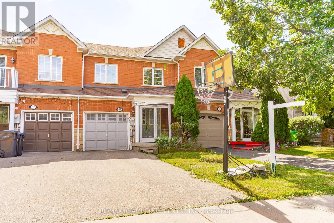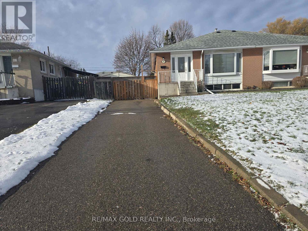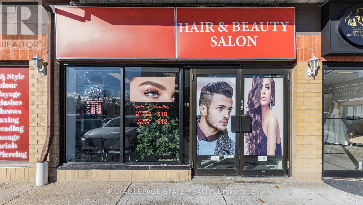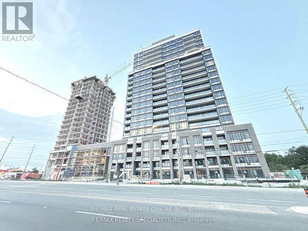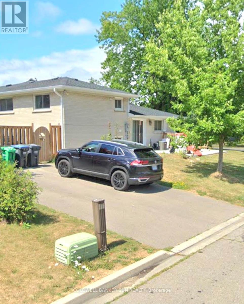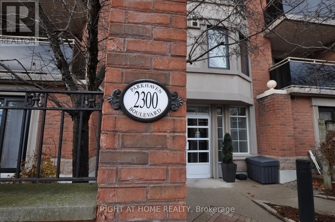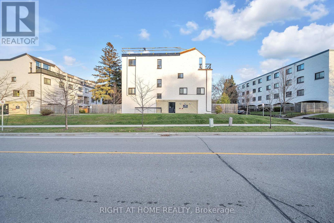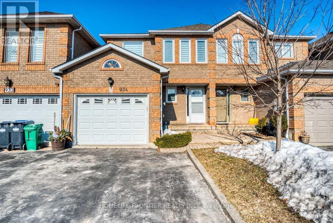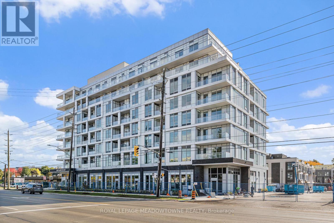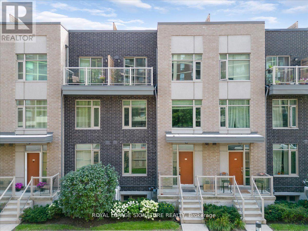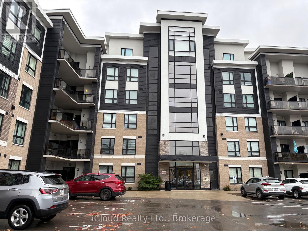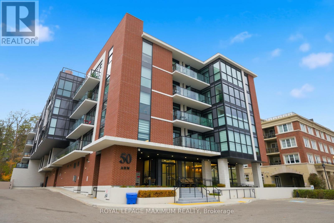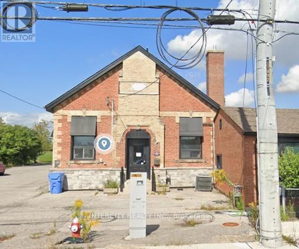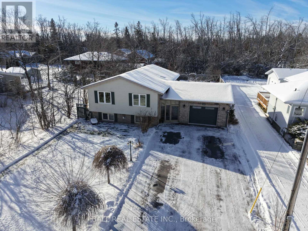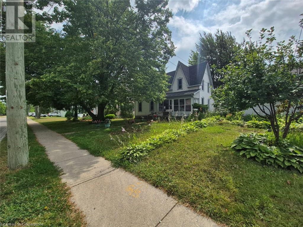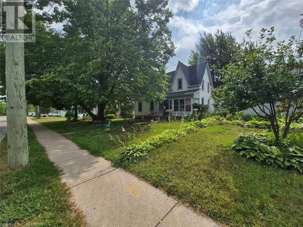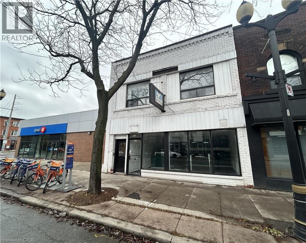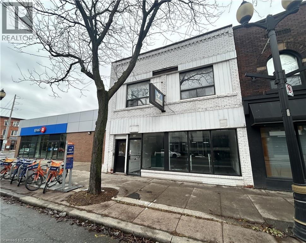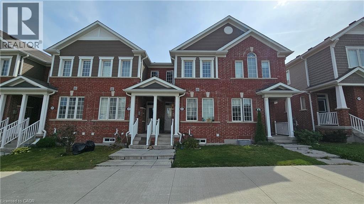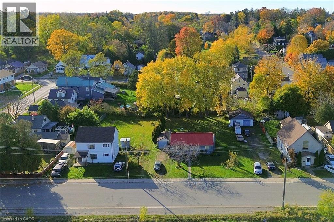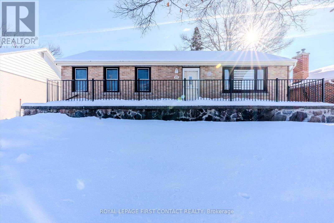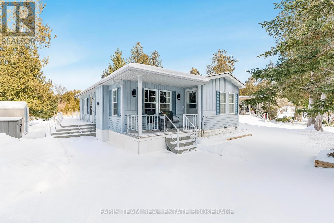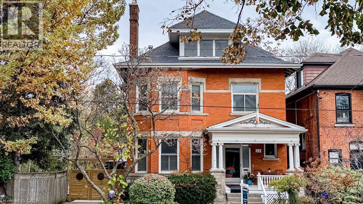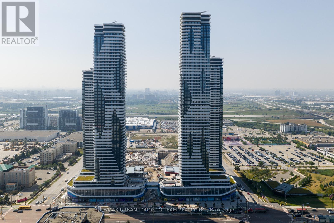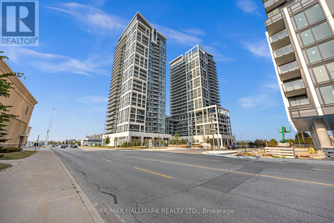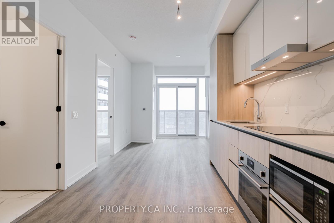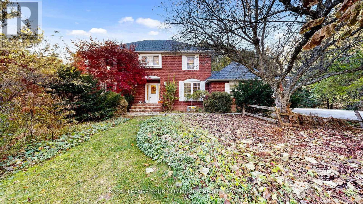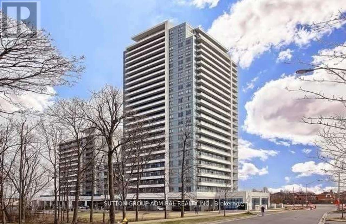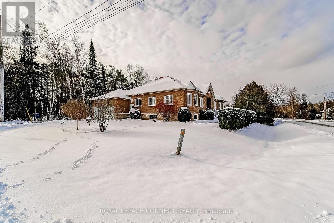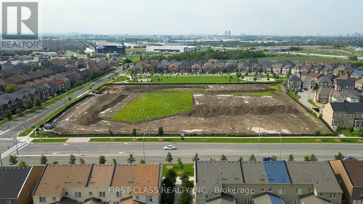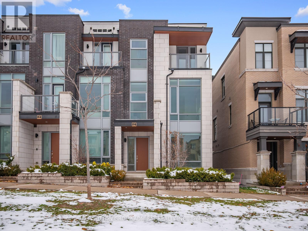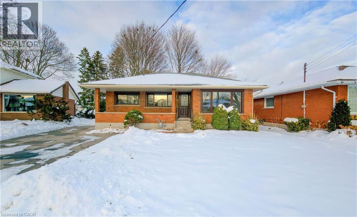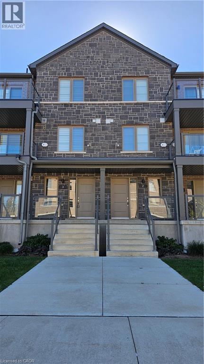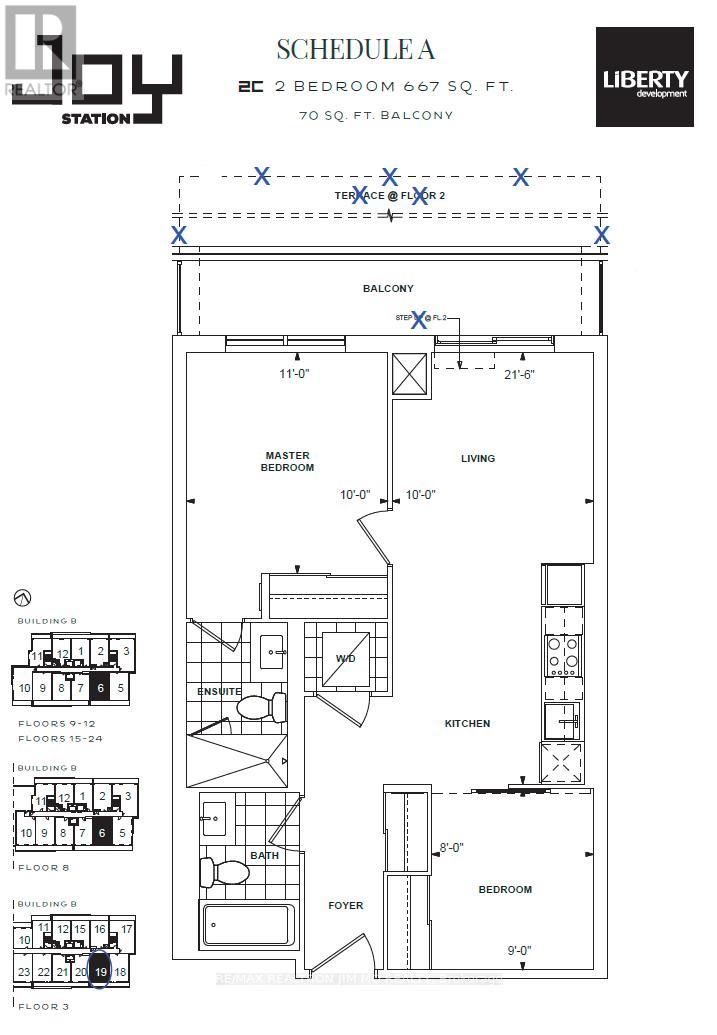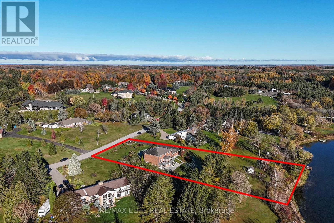28 - 131 Rockwood Avenue
St. Catharines, Ontario
Great Opportunity for First time Buyer/Investor's Or young family looking to settle down in this family-friendly charming neighborhood in St. Catherine. This corner end unit has a well structured layout with main floor featuring a kitchen, a living/dining area facing the large backyard while 2nd floor has 3 decent sized bedroom and one 4 piece bathroom. Basement currently contains a recreation room and laundry room, which can be easily framed as 4th bedroom plus an additional bathroom.. The unit is sold " as is", which leaves ample space for buyer's design/ pursuing personal flavors. Easy access to highway 406, QEW and public transit. Very close to schools, parks, trails...Don't miss Out!! (id:50886)
Homelife New World Realty Inc.
10 - 149 St Catharines Street
West Lincoln, Ontario
Beautifully updated 3 bedroom townhome in central Smithville location within a walking distance to Village Square Plaza or downtown. Everything is brand new: luxury vinyl plank flooring throughout, furnace, air conditioning unit, kitchen, bathrooms, trim, doors, light fixtures, outlets and switches, breaker panel. The kitchen boasts quartz counters, tile backsplash, brand new stainless steel appliances including fridge (with ice and water), stove, dishwasher and microwave. New washer and dryer too. Wall-to-wall cabinets in dining room. (id:50886)
RE/MAX Escarpment Realty Inc.
214 Maple Avenue S
Brant, Ontario
Your chance to own a one-of-a-kind 7.84-acre rural estate offering a rare combination of privacy, multi-use functionality, and long-term potential. This exceptional property features two separate lots (214 Maple Ave S), a spacious updated residence, multiple outbuildings, workshops, and expansive open land suitable for a variety of personal or business uses.The home offers a warm, well-maintained interior with generous living spaces, natural light, a finished lower level, and flexible rooms suitable for multi-generational living or home-based operations.Outbuildings include: a large workshop, additional storage facilities, and versatile structures ideal for contractors, equipment, hobbyists, or expansion (as permitted by the municipality).The property is surrounded by nature, yet minutes from downtown Burford, Brantford, Hwy 403, schools, and amenities-providing convenience without sacrificing privacy.This estate has been repositioned to reflect its unique attributes, land value, and potential. A full information package is available upon request. Room sizes and lot size are approximate and provided for information purposes only. All information is as reported by the seller; details available upon request. Zoning and permitted uses to be confirmed directly with the municipality. (id:50886)
RE/MAX Realty Services Inc.
Pcl 17446 Lt 11
West Nipissing, Ontario
Remarkable Investment Opportunity! Discover 78.75 acres of prime land featuring a Class A licensed gravel pit, conveniently located just outside the scenic town of Field, Ontario. This property boasts substantial reserves of high-quality gravel and rock, offering long-term value and endless potential for construction, aggregate, and development enterprises. A rare chance to own a resource-rich asset in a growing region! (id:50886)
Century 21 Blue Sky Region Realty Inc.
502 - 118 West Street
Port Colborne, Ontario
Experience the best of luxury and waterfront living at 118 West St, Port Colborne, a true hidden gem in Ontario! This brand new condo offers a rare opportunity to embrace life by the water while being just 90 minutes from the GTA. Perfectly situated along the Welland Canal and just steps from Lake Erie, this residence blends modern elegance, convenience, and small town charm. Inside you'll find a bright and spacious 2 bedroom, 2 bathroom suite featuring in-suite laundry, pot lights and designer light fixtures, and a locker for extra storage, plus the added bonus of two parking spaces. The primary bedroom boasts a walk-in closet that flows into a luxurious ensuite with dual sinks, ample cabinetry, and a glass enclosed shower. The modern kitchen showcases quartz countertops, subway tile backsplash, stainless steel appliances, and soft close cabinetry, a perfect blend of style and function. The building also offers convenient amenities including a gym, BBQ area, spa, and cafe, making it easy to relax and unwind just steps from your home. Local highlights include boutique and family run shops, a nearby hospital, the Humberstone Speedway, Whisky Run Golf Club, Mud Lake Conservation Area, and the scenic Friendship Trail. The area also features a boat launch and beautiful Nickel Beach, ideal for summer getaways. This home in Port Colborne, known for having one of the lowest crime rates in the Niagara Region, offers a peaceful, well connected, and vibrant lifestyle by the water, perfect for those who appreciate nature, waterfront living, exploring unique small town shops, access to all the essential amenities, and great conversations with fellow neighbours because of its strong sense of community. (id:50886)
RE/MAX West Realty Inc.
24 Woodhouse Avenue
Norfolk, Ontario
Woodhouse Acres Detached Multi level open concept home - comes with your own deeded access to the private beach area for this neighbourhood- No need to fight crowds at the public beaches with your private beach access! Fully fenced backyard with Decks off the Kitchen & Main Bedroom- Hot Tub, Firepit & space to watch the lake sunrises & sunsets! Great room with cathedral ceiling & newer woodstove- a few steps up to formal separate dining area overlooking the Great Room area- timeless solid Oak kitchen with island, breakfast nook & pantry closet- Oversized Main bedroom with convenient 4 piece ensuite & patio doors to a private custom covered outdoor living space with vault ceilings, shutters, gated stairs to enjoy the lake breeze- thoughtful Upper level laundry- 2nd full 4 piece bathroom plus 2 additional spacious bedrooms- Lower level with large Rec Room- bonus 4th Bedroom- in-law suite potential with the -inside access/ separate entrance to the insulated Double Garage- This opportunity is a must see for those who want lake & beach lifestyle with the privacy of your own beach and only a short walk to enjoy the vibrant Port Dover beach strip & character filled town- Who needs a cottage when you can work, live and play with your own private beach steps away from your door! (id:50886)
RE/MAX Escarpment Realty Inc.
3045 Portage Road
Niagara Falls, Ontario
Recently renovated main floor of this beautiful bungalow has been done from top-to-bottom. This home features 3 bedrooms and a full luxurious bathroom. Some notable features of this wonderful property; newer flooring, lighting and fixtures. A spacious custom, eat-in kitchen with all stainless steel appliances, quartz countertops & tons of cabinetry. This home sits on a large lot and offers enough parking for 6 cars. The backyard is private and has a shed convenient for storage. Great location, just minutes to the U.S. border and the many attractions Niagara Falls and the region has to offer. Come take a look, you won't be disappointed. (id:50886)
RE/MAX Escarpment Realty Inc.
307 Kooiman Avenue
Cornwall, Ontario
Welcome to Cornwalls newest rental development! Welcome to 307 Kooiman Avenue! This beautifully designed home offers a spacious 2+2 bedroom layout with 2 modern bathrooms, combining comfort, style, and convenience in a prime location. (id:50886)
Century 21 Shield Realty Ltd.
802 - 1063 Douglas Mccurdy Comm Circle
Mississauga, Ontario
Expansive corner unit with unobstructed ravine views. Open concept layout with upgraded kitchen and baths, floor to ceiling windows and quality hardwood throughout.Two spacious bedrooms with ensuite and ample closet space, functional den/office and loads of natural light. Parking and locker included, custom blinds throughout. A quick stroll to vibrant Port Credit and Hurontario Go Station. Responsible long term tenants always welcome. (id:50886)
RE/MAX West Realty Inc.
431 - 1007 The Queensway
Toronto, Ontario
Welcome to Verge East, a bright and modern condo designed for comfort and convenience. This inviting 1 bed + den suite offers stylish finishes and plenty of natural light. Enjoy a beautifully appointed kitchen, a spacious bedroom, and a versatile den perfect for a home office or guest space. Step outside your door to resort-style amenities, including a state-of-the-art fitness center, a fun and vibrant kids' play room, and an impressive golf simulator for year-round practice. Verge East blends luxury and lifestyle-making it the perfect place to call home. (id:50886)
Royal LePage Signature Realty
501 - 965 Inverhouse Drive
Mississauga, Ontario
Welcome to the heart of Clarkson Village. This spacious 1,350 sq ft condo with a large balcony offers a bright and private 5th floor view overlooking landscaped gardens and mature trees. This floorplan features two generous bedrooms, a large den, an updated 3-piece ensuite bathroom and a second updated 4-piece bathroom. Plenty of ensuite storage, including a large walk-in storage area and convenient ensuite laundry. The standout balcony spans approximately 16'11" x 7'11", perfect for outdoor relaxing or entertaining. Parking is a large tandem spot located close to the elevator. This well-managed building offers excellent amenities including an outdoor heated pool, sauna, gym, party room with full kitchen, bike storage, car wash with two bays, and ample visitor parking. The lobby, entrance doors and hallways have been recently renovated, adding to the fresh and welcoming feel. Just steps to Clarkson GO, shopping, dining, parks, Ontario Racquet club , Lake Ontario, Rattray Marsh trails, and quick access to QEW and 403. A wonderful opportunity to own in a highly desirable and convenient location. *Some photos are virtually staged. (id:50886)
Harvey Kalles Real Estate Ltd.
3404 - 5 Valhalla Inn Road
Toronto, Ontario
This Condo Is A Beautiful And Spacious 1 Br + Den, Located In The Heart Etobicoke. The Unit Has A Modern Kitchen With Ss Appliances, Granite Countertops & A Bkfst Bar. The Living Area Is Bright And Airy With Large Windows And A 76 Sq Ft Balcony. The Main Room Has Floor To Ceiling Windows And Has A Large W/I Closet. The Den Can Be Used As An Office And Is Large Enough To Be A 2nd Extra Br. The Unit Comes With One Parking Space And A Locker. Residents enjoy access to premium amenities including an indoor pool, sauna, yoga studio, fitness room, guest suite, movie theatre, outdoor BBQ area, 24-hour concierge, secure parking, and unbeatable location near Hwy427/QEW. (id:50886)
Property.ca Inc.
83 Checkerberry Crescent
Brampton, Ontario
Amazing freehold townhouse offering 3+1 bedrooms and 3 washrooms, ideally located in the sought-after Sandringham-Wellington community. Perfect for first-time buyers and investors, this home is surrounded by excellent amenities, including nearby schools such as Great Lakes PS and Harold M. Brathwaite SS, as well as easy access to William Osler Health System Brampton Civic Hospital. Families will appreciate the proximity to Heartview Marsh Park, while shopping and dining are just steps away at Trinity Commons Mall. For commuters, the location provides unmatched convenience with quick access to Highway 410, making this property the ideal combination of comfort, lifestyle, and connectivity (id:50886)
RE/MAX Real Estate Centre Inc.
69 Alexandria Crescent
Brampton, Ontario
Bright bungalow with a finished 2-bedroom basement, Great for a bigger family. Fresh paint. Clean rooms. Simple layout for easy living. You get hardwood and laminate floors in all rooms. No carpet. The main kitchen is next to the living room. The newer front door. The basement has a lot of windows, a small kitchenette, a 3-piece washroom, two bedrooms, and a living area. Please note the basement does not have a stove and not a separate rental unit. A side door takes you to the backyard and the basement. The yard is fully fenced and has 2 storage sheds. The long private driveway fits three cars. Tenant pays all utilities. Tenant is responsible for shovelling snow in Winter and maintenance of the lawn in summer (id:50886)
RE/MAX Gold Realty Inc.
665 Plains Road E
Burlington, Ontario
Turnkey Hair Salon for Sale, in a prime location. Fully equipped & move-in ready. Discover an exceptional opportunity to own a bright, modern, and beautifully maintained salon with over 1100 sq. ft. Located in a busy, well-established plaza with ample customer parking. Surrounded by thriving neighbouring businesses and offering convenient highway access, this salon provides the perfect environment for stylists, entrepreneurs, or investors looking for a seamless, ready-to-operate space. This open, airy layout features nine fully equipped hair stations with seven large mirrors. A generous workspace along with two smaller mirror stations and two well-positioned wash stations to ensure smooth client flow. A warm and inviting reception area welcomes guests with its bright, spacious feel, while neutral paint tones throughout the salon create a professional backdrop suitable for any branding style. The unit also includes a private spa room, ideal for esthetics or additional services, and a compact kitchenette for staff convenience. Offered as an asset sale, this salon allows you to step directly into a professionally designed space, without the time or cost of building from the ground up. Perfect for launching a new salon, expanding your brand, or relocating to a high-visibility, established area, this turnkey opportunity is ready to support your success from day one. (id:50886)
Royal LePage State Realty
211 - 8020 Derry Road
Milton, Ontario
Bright and spacious 1+Den condo with 1.5 baths, boasting one of the most generous and functional layouts in the building. The den can be used an office, nursery or additional bedroom. The open-concept living area includes a modern kitchen with stainless steel appliances and a walk-out to a sizeable balcony ideal for outdoor relaxation. Conveniently comes with one parking space and a locker. Situated minutes from Milton Hospital, Milton Sports Centre, Food Basics Plaza, and within walking distance to parks and public schools. Enjoy exceptional connectivity and comfortable living in one of Milton's most desirable communities! (id:50886)
RE/MAX Real Estate Centre Inc.
59 Flowertown Avenue
Brampton, Ontario
4 Bedrooms & 2 Full Washrooms in a Semi-Detached Home on an PEACEFUL Location In Northwood Park Community Of Brampton. CARPET FREE clean House A Large Kitchen, Stainless Steel Appliances, Close To All Amenities, ON Bus Route on door step And Much More. Separate laundry of Main Floor . 3 Parking Spots In The Driveway Are Included. (id:50886)
Coldwell Banker Sun Realty
308 - 2300 Parkhaven Boulevard
Oakville, Ontario
Very clean & well maintained condo in this desirable boutique building at Park Place II in Oak Park*** Quiet and well managed low rise building with only 4 levels** Right across the street from Millbank Park and within walking distance to the many amenities in Uptown Oakville** This charming 1 bedroom, 1 bath condo offers an open concept living and dining area with a walk-out to a private balcony ** Good amount of counter space for meal preparation in the kitchen with ample cabinetry for storage *** Great layout with separate dining nook and breakfast bar ** This unit has premium laminate flooring throughout and brand new windows and sliding glass door leading to balcony** amenities include huge party room with walkout to yard** community events held at building for residents who like to mingle with other residents** bicycle storage room on ground floor** unit includes one underground parking spot (#51) and one locker on the ground floor (#143)** maintenance fee includes everything except hydro** (id:50886)
Right At Home Realty
132 - 1058 Falgarwood Drive
Oakville, Ontario
Enjoy comfort in this beautifully renovated 3-bedroom, 2-washroom condo townhouse, perfectly located on a quiet street in the highly sought-after, family-friendly Falgarwood community. Thoughtfully upgraded from top to bottom in 2025 and freshly painted throughout, this move-in-ready home showcases exceptional pride of ownership and timeless modern appeal.Enjoy the convenience of two entrances: rear access from the common hallway and a private entry through your own patio and fully fenced backyard-ideal for kids, pets, and effortless outdoor living.This home is one of the few equipped with both a heat pump and A/C wall units, providing efficient, year-round comfort and significant energy savings-a major advantage over traditional baseboard heating.Step inside to a bright and modern main level featuring an open-concept living and dining area, and a gorgeous newly renovated kitchen with quartz counter tops, a stylish backsplash, brand-new stainless steel appliances (2025) that have never been used, and an oversized island with built-in cabinetry-perfect as a dining table or multifunctional workspace for busy families. Upstairs, you'll find three generously sized bedrooms, including a spacious primary bedroom with a walk-in closet, along with a beautifully updated full bathroom. The convenience of second-floor laundry makes everyday living that much easier. Located in one of Oakville's most desirable neighbourhoods, this home offers unbeatable access to top-ranked schools, parks, trails, shopping, public transit, major highways, Oakville GO Station, Sheridan College, and countless amenities. It's a lifestyle that blends comfort, convenience, and community-all in one incredible package. Don't miss this rare opportunity to own a fully renovated, energy-efficient home in Oakville's most coveted family-friendly area. Homes like this don't come up often. Maintenance fees include water, building insurance, underground parking, and an owned hot water tank-you only pay hydro. (id:50886)
Right At Home Realty
934 Cardington Street
Mississauga, Ontario
Welcome to this bright and well-maintained 3-bedroom, 2-bath semi-detached home located on a quiet, family-friendly street in the heart of Mississauga. The home features an updated kitchen with a modern countertop and backsplash, an upgraded main-floor powder room, and a spacious open-concept living/dining area perfect for comfortable everyday living. The oversized primary bedroom offers double closets and semi-ensuite access to the main bath, with two additional bedrooms ideal for children, guests, or a home office. Enjoy a backyard that backs directly onto a park-providing peaceful views. Conveniently located just minutes from Heartland Town Centre, top-rated schools, playgrounds, grocery stores, restaurants, and major highways (401/403/407). Recent updates include roof (2018), windows (2019), and water softener (2019). A great rental opportunity in an excellent neighbourhood with everything you need within reach.*The photos were taken before the tenant moved in (id:50886)
Homelife Frontier Realty Inc.
218 - 500 Plains Road
Burlington, Ontario
Now, leased all-inclusive utilities, high-speed internet, one parking space, and one locker deliver outstanding convenience and value. Unit 218 is a stylish 2-bedroom, 2-bath suite in Burlington's Northshore community. This thoughtfully designed home offers approximately 737 sq ft of bright, contemporary living space with impressive 10 ft ceilings and an east-facing exposure that welcomes soft morning light. The open-concept layout features a modern kitchen with stainless steel appliances, quartz counters, and a functional island with seating. The primary bedroom includes a private ensuite and generous closet space, while the second bedroom works beautifully as a guest room, home office, or flex space. Northshore residents enjoy exceptional amenities, including a rooftop terrace with an outdoor kitchen and lounge area, a fitness and yoga studio, co-work and social lounge, a dog wash station, chef's kitchen, secure parcel lockers, and inviting outdoor spaces such as a parkette and dedicated dog area. Located in Burlington's desirable Aldershot neighbourhood, you're close to major highways, Aldershot GO (3.1km), the waterfront, local amenities, shopping, and the Burlington Golf & Country Club (2.8 km). This is a fantastic opportunity for anyone looking to rent a modern, move-in-ready home in a well-connected community. (id:50886)
Royal LePage Meadowtowne Realty
61 - 35 Applewood Lane
Toronto, Ontario
Condo Townhouse close to QEW. Features 4 Bdrms & 2.5 Bthrms,1590Sqft With 208Sqft Roof Top Terrace And 400Sqft Unfinished Bsmt. Offering Balcny On 3rd Floor Bedroom. Open Concept Living Space With Upgraded Kitchen Cabinetry, Qrtz Counter Tops & S/S Appliances. Underground Parking Included. Clse To Hwy, Transit, Shops,sherway mall Rstrnt, Schls And Parks. Built by Menkes one of the rare 4 bedroom (id:50886)
Royal LePage Signature Realty
218 - 640 Sauve Street
Milton, Ontario
Bright & Spacious 2 Bedroom + 2 Full Bath Condo (818 Sq Ft.) In One Of Milton's Most Sought After Neighbourhood - Prime Location. En-Suite Laundry & Modern Kitchen With S/S Appliances & Quartz Counter - Perfect For Entertaining. Master Suite W/3Pc Ensuite & Large Closet. Oversized Underground Parking Spot. Locker on the Same Floor. Steps To Highly Rated Public Schools. Close to Parks, Transit, Library, Shopping, Hospital and Hwy 401 & 407. (id:50886)
Icloud Realty Ltd.
106 - 50 Ann Street
Caledon, Ontario
Truly One of A Kind, Rarely Offered, Modern & Spacious Condo In The Heart of Downtown Bolton! Sprawling 1012sqft with 2 Bedrooms + Den, 2 Bathrooms, and Large 405sqft Terrace. Tons of Upgrades Throughout. 10 Foot Ceiling Height. Modern Kitchen Featuring: Stone Countertops and Double Waterfall Edge, Backsplash, and Stainless Steel Appliances. Large Open Concept Living / Dining Rooms. Walk-out To Generously Sized Private Terrace, Perfect Spot for Morning Coffee's, BBQs, Summer Nights, Entertaining, or Private Access to Unit. Primary Bedroom With 3pc Ensuite, Upgraded Glass Shower, Double Closet, and Another Walk-Out to The Terrace. Large 2nd Bedroom (Not Pictured). Den Can Be Used As Office, Nursery, Etc. Heated Laminate & Tile Flooring Throughout. Building Amenities Include: Party Room, Rooftop Terrace & BBQ Area, Gym, Pet Spa, & Guest Suite. Prime & Sought After Location in Downtown Bolton, Steps to: Shops, Restaurants, Humber River & Trails, Parks & More. Nearby Highways 427 & 400. Wheelchair Accessible Building & 2nd Bathroom Door Width for Wheelchair Access. Includes 1 Owned Underground Parking Space & 1 Owned Locker. This Is The One You Have Been Waiting For! (id:50886)
Royal LePage Maximum Realty
1030 Queen Street W
Brampton, Ontario
Being sold by Power of Sale. Very desirable corner. Access on both Queen St and Chinguacousy. 0.85 Acres infill site located on the NW corner of Chinguacousy Rd and Queen St W. Property is improved with a single storey school building (land value only). The site has zoning approval for a 14-storey residential building that is to have 209 units with 3 levels of underground parking. The building is to have a GFA of 186,835. Buyer to satisfy themselves as to the development potential, no representation or warranties. Property being sold 'as is, where is'. (id:50886)
Intercity Realty Inc.
48 Head Street
Kawartha Lakes, Ontario
Rare opportunity to live in town and back onto Crown Land! This updated raised bungalow is just a 10 minute walk to downtown Bobcaygeon! The main level features a bright, open layout with 2 bedrooms including a spacious primary suite with custom storage, soft-close drawers, and a luxurious ensuite with a whirlpool soaking tub for ultimate relaxation. Step out to the private balcony to enjoy a morning coffee or just to relax at sunset. The second bedroom includes custom closet organizers and a view of the backyard. An updated bathroom features new flooring, a modern vanity, and a walk-in shower. Convenient main floor laundry with new front-load washer/dryer, built-in cabinetry, and a deep utility sink. Private 3 season sunroom with walk out to deck and patio for barbequing, outdoor dinners or stargazing. The finished lower level offers excellent flexibility with 2 additional bedrooms, a 3-piece bathroom, and a large recreational room, ideal for guests, extended family, or a home office setup. There is also a Generac Generator that will automatically turn on in the event of a power outage! Recent upgrades include vinyl plank flooring, carpet, crown moulding, light fixtures and paint throughout. Walk to schools, enjoy small town charm with Lock 32 on the Trent Severn Waterway, local shops and restaurants yet return to your personal woodland backdrop, this is Bobcaygeon living at its finest! (id:50886)
Ball Real Estate Inc.
713 Cedar Street
Dunnville, Ontario
DOUBLE IT UP IN DUNNVILLE!!! Opportunity knocks. Two dwellings, $350,000 per house, on one property in R2 zoning! First home fronting on Cedar St is a solid spacious 1,527sq ft, 3 bed home with 1 & a half bathes, separate dining room, enclosed sun porch, big kitchen, large living room & some original hardwood flooring, updates include; furnace, hydro & windows. Is currently occupied by month to month tenant @ $2,500 per month + bills. 2nd dwelling 2,109sq ft,(known as 713B Cedar St.) has long double driveway off of Cross St E alley way that features open concept main level, with super sized bedroom, second level loft has vaulted ceilings & currently looks like a Rec Room that could easily be divided into multiple rooms and all the items needed for a home including separate; plumbing, hydro, natural gas forced air furnace, CA. 713B tenant will have to be assumed @ $2,000 per month, + annual increase, + bills, on a 5yr lease. Shingles done in 2016. Buyer to verify all uses & condition. Great investment or future 2 family situation, this could be a great opportunity to get ahead and have your real estate investment pay for it self! Gross is $54,000 with tenants paying utilities. GREAT TOWN BESIDE THE GRAND RIVER, CLOSE TO THE LAKE, LOTS OF SCHOOLS, MATURE STREET LOCATION, NEWER; ARENA, SHOPPING COMPLEXES & OH SO FRIENDLY FOLK (pictures are before being occupied, no current pictures as per the tenants wishes). CHECK OUT BROCHURE LINK for INCOME INFORMATION (id:50886)
Coldwell Banker Flatt Realty Inc.
713 Cedar Street
Dunnville, Ontario
DOUBLE IT UP IN DUNNVILLE!!! Opportunity knocks. Two dwellings, $350,000 per house, on one property in R2 zoning! First home fronting on Cedar St is a solid spacious 1,527sq ft, 3 bed home with 1 & a half bathes, separate dining room, enclosed sun porch, big kitchen, large living room & some original hardwood flooring, updates include; furnace, hydro & windows. Is currently occupied by month to month tenant @ $2,500 per month + bills. 2nd dwelling 2,109sq ft,(known as 713B Cedar St.) has long double driveway off of Cross St E alley way that features open concept main level, with super sized bedroom, second level loft has vaulted ceilings & currently looks like a Rec Room that could easily be divided into multiple rooms and all the items needed for a home including separate; plumbing, hydro, natural gas forced air furnace, CA. 713B tenant will have to be assumed @ $2,000 per month, + annual increase, + bills, on a 5yr lease. Shingles done in 2016. Buyer to verify all uses & condition. Great investment or future 2 family situation, this could be a great opportunity to get ahead and have your real estate investment pay for it self! Gross is $54,000 with tenants paying utilities. GREAT TOWN BESIDE THE GRAND RIVER, CLOSE TO THE LAKE, LOTS OF SCHOOLS, MATURE STREET LOCATION, NEWER; ARENA, SHOPPING COMPLEXES & OH SO FRIENDLY FOLK (pictures are before being occupied, no current pictures as per the tenants wishes). CHECK OUT INCOME BROCHURE LINK (id:50886)
Coldwell Banker Flatt Realty Inc.
297 James Street N
Hamilton, Ontario
Your business belongs on James Street North - Hamilton's thriving arts and culture corridor. This 1,555 sq. ft. retail space offers prime frontage, strong foot traffic, and proximity to the newly renovated TD Coliseum, just a short walk from the GO Station via the upcoming pedestrian pathway. Surrounded by independent restaurants, boutiques, and creative businesses, it's an ideal home for a boutique retailer, cafe or service-based concept ready to tap into the neighbourhood's energy. Make your mark where Hamilton comes to life. (id:50886)
Colliers Macaulay Nicolls Inc.
297 James Street N
Hamilton, Ontario
Your business belongs on James Street North - Hamilton's arts and culture corridor. This 1,555 sq. ft. retail space offers prime frontage, strong foot traffic, and proximity to the renovated TD Coliseum and GO Station. Surrounded by restaurants, boutiques and creative businesses, it's ideal for a boutique, cafe or service concept ready to tap into the neighbourhood's energy. (id:50886)
Colliers Macaulay Nicolls Inc.
285 Equestrian Way
Cambridge, Ontario
Welcome to this stunning and modern townhome, perfectly situated with easy access to Highway 401, making your daily commute a breeze! Step inside and be greeted by an open-concept main floor featuring soaring 9 ft ceilings, a bright and airy layout, and a gorgeous kitchen complete with stainless steel appliances, granite countertops, and plenty of storage. The kitchen flows seamlessly into the Great Room, where large windows fill the space with natural light and a walkout leads to a huge deck perfect for entertaining, relaxing, or enjoying morning coffee. This home is completely carpet-free, boasting stylish laminate flooring throughout for a modern, low-maintenance lifestyle. Upstairs, you’ll find three spacious and sun-filled bedrooms, including a primary suite with its own private ensuite bathroom featuring a glass shower, and a generous walk-in closet. The additional bedrooms are perfect for family, guests, or even a home office. (id:50886)
Royal LePage Wolle Realty
132 Metcalfe Street S
Simcoe, Ontario
This is what it looks like when opportunity knocks! FANTASTIC PROJECT FOR 2026!!! This is your opportunity! Currently zoned for duplex on a lot size 77.98’ x 163.46’ x irregular. Heat was electric baseboard on separate meters. History…This home is a legal duplex. Owners started renovation on the units. The renovation were started but not completed. The bonus is that this property can be bought with 128 Metcalf to bring your total frontage to approx. 182’ with 163’ depth. Potential for detached, semi’s, or freehold towns. Location is perfect! STEPS to Simcoe Square, grocery shopping takeout foods, services, plus the Norfolk Country Fairgrounds (famous Simcoe Fair) and Rec center OR cross the road and feast at the Simcoe Farmers Market! Have the city amenities in a small country setting. This small town is growing…TAKE ADVANTAGE ON THIS OPPORTUNUTY and be a part of its growth! Zoning for the area is R2. Residential (id:50886)
Royal LePage Macro Realty
Unit A - 23 Shannon Street
Barrie, Ontario
Welcome to Barrie's Desirable East End! A lovely 3 bedroom home that is move in ready! Spacious kitchen with new washer and dryer on main level. You will love the private backyard which is surrounded by mature trees, offering a peaceful retreat in the heart of the city. Situated in one of Barrie's most sought-after neighbourhoods, this home is just a 5-minute drive to RVH Hospital, Georgian College, the waterfront, and downtown Barrie. Nestled on a quiet, tree-lined street where neighbours look out for each other, this property captures the essence of true community living! Book your showing today. (id:50886)
Royal LePage First Contact Realty
3 St James Place
Wasaga Beach, Ontario
Top 5 Reasons You Will Love This Home: 1) Experience tranquil, low-maintenance living in this charming two bedroom bungalow located in the highly desirable Park Place 55+ community in the heart of Wasaga Beach 2) Bright and inviting layout featuring a cozy gas fireplace, an updated kitchen with modern countertops and stainless-steel appliances, a jetted tub, a spacious second bedroom with a walk-in closet, and a primary suite with a walkout to the deck overlooking the pond 3) Appreciate recent improvements, including refreshed interior finishes, upgraded appliances, and a carpet-free design that ensures easy everyday living 4) Relax outdoors on the peaceful deck with serene pond views, or take advantage of the low-maintenance grounds and two-car parking, perfect for stress-free living year-round 5) Embrace the resort-style lifestyle with access to Park Place amenities, including a recreation centre, indoor pool, fitness facilities, and community events, all within minutes of beaches, trails, and everything Wasaga Beach has to offer. 1,016 fin.sq.ft. (id:50886)
Faris Team Real Estate Brokerage
34 Holton Avenue S
Hamilton, Ontario
Circa 1911 charm meets modern comfort in this beautifully updated home, where leaded art-glass windows, coffered ceilings, and five fireplaces set a gracious tone. On an 80 x 104 ft lot, the home offers over 5,300 sq. ft. with 6 bedrooms and 4 baths. The open-concept kitchen and living area features granite counters, a six-burner gas range, double built-in ovens, and a grand living room overlooking the backyard through near floor-to-ceiling windows. Recent updates include a fully revamped lower level with flexible studio or family-room space, a nanny suite with kitchenette, a modern three-piece bath with walk-in rainfall shower, an enclosed laundry room, and new PVC piping. Upstairs, the primary bedroom with fireplace provides a serene escape, joined by three additional bedrooms, a four-piece bath, and a walkout to a 520 sq. ft. rooftop terrace. The third floor adds even more versatility, with a kitchenette, 2 pc bath, sitting nook, and a generous lounge—ideal for creative work, teens, guests, or movie nights. Outside feels like a private retreat, with a fishpond, cabana, on-ground pool with newer filter and liner, gazebo, refreshed decking, lounging areas, and new grass. A repainted front porch and new gate boost curb appeal. Did I mention the double 80-ft frontage lot? Offers potential for severance and is perfect for multi-generational living. Set on a lush double lot, the home is steps from the Bruce Trail, Gage Park, Rosedale Tennis Club, the Bernie Morelli Recreation Centre, transit, and schools. If your current home feels tight, this one offers room for everyone to breathe and enjoy their own space. (id:50886)
Coldwell Banker Community Professionals
4002 - 8 Interchange Way
Vaughan, Ontario
Festival Tower C - Brand New Building (going through final construction stages) 698 sq feet - 2 Bedroom & 2 bathroom, Balcony - Open concept kitchen living room, - ensuite laundry, stainless steel kitchen appliances included. Engineered hardwood floors, stone counter tops. 1 Parking Included (id:50886)
RE/MAX Urban Toronto Team Realty Inc.
427 - 9000 Jane Street
Vaughan, Ontario
Welcome to this beautifully designed 817 sq ft unit, complete with a wraparounds balcony-perfect for relaxing or entertaining. Featuring 9-foot ceilings and stylish laminate flooring throughout, this bright and modern space is filled with natural light. Enjoy a sleek, contemporary kitchen ideal for cooking and gathering with friends. This unit also includes one parking spot, one locker, and a built-in central vacuum system for added convenience. Residents of Charisma Condo enjoy resort-style amenities, including a party room, games room, fitness centre, theatre, pet grooming station, and an outdoor pool. Unbeatable location-just steps to Vaughan Mills Shopping Centre, HWY 400 & 407, and the VIVA Transit Hub. Don't miss your chance to live in one of Vaughan's most sought-after communities ! (id:50886)
RE/MAX Hallmark Realty Ltd.
4010 - 8 Interchange Way
Vaughan, Ontario
Brand new Menkes Festival Tower condo in the heart of Vaughan Metropolitan Centre! This bright1 Bedroom + Den suite features sleek finishes, 1 Bathroom, Parking, and Locker. Enjoy premium amenities including an indoor pool, state-of-the-art fitness centre, social lounge, rooftop terrace, and 24-hour concierge. Prime location steps to TTC subway, restaurants, entertainment, and shopping with easy access to Hwy 400, 407 & 7. Experience upscale urban living in one of Vaughan's most dynamic communities! (id:50886)
Property.ca Inc.
1538 Concession 4 Road
Adjala-Tosorontio, Ontario
Luxury Living on 6 Private Acres - Tranquility Meets Elegance Discover the perfect blend of sophistication and serenity in this stunning luxury home set on 6 picturesque acres. Featuring rolling pastures, a peaceful pond, and mature trees, this property offers the privacy and beauty of country living-just minutes from town conveniences. Inside, you'll find spacious, light-filled living areas and a fully finished basement ideal for entertaining, recreation, or extended family. Thoughtful updates throughout the home blend modern comfort with timeless charm, making it truly move-in ready. Whether you're relaxing by the pond, enjoying sunsets over the fields, or gathering with friends and family indoors, this property provides the perfect backdrop for every occasion. An exceptional opportunity at an attractive price-luxury, land, and lifestyle all in one quiet and desirable location. (id:50886)
Royal LePage Your Community Realty
319 - 7900 Bathurst Street
Vaughan, Ontario
Liberty Park Building In Demand Thornhill Location. Sunny And Bright Apartment With A Functional Layout Overlooking A Beautiful Park. 9' Ceiling, Modern Laminate Flooring, Quartz Countertops, Stainless Steel Appliances, Unobstructed View. Close To TTC, Shops, Parks, Promenade Mall, Walmart, Restaurants, Etc. Great Unit In The Best Location! (id:50886)
Sutton Group-Admiral Realty Inc.
A112 - 89 South Town Centre Boulevard
Markham, Ontario
Experience refined living in this stunning Fontana Luxurious 2-Storey Condo Townhouse located Prestigious Unionville Community. Rarely Available 2+Den With 3 Bathrooms. Separate Den Can Be Used As A 3rd Bedroom. Bright, Spacious & Open Concept Layout.10" Main Floor Ceiling With Lots Of Sunshine, Modern, Open Concept Kitchen With Pot Lights & Granite Countertop. Walk-Out To Terrace. Lots Of Cabinets, Pantry/Storage Beneath Staircase. Primary Br With 4-Pc Ensuite Bath. 2nd Floor Ensuite Laundry. Both Floors Are Equipped With Motorized Blinds For Added Convenience And Privacy. Great Building Amenities Including 24-Hr Concierge, Indoor Pool, Fitness Centre, Basketball Court, Party Room, And Visitor Parking. Prime Location Near Downtown Markham Walking distance to Unionville High School, Close To Public Transit, Civic Centre, Shopping, Restaurants & Most Other Amenities. Minutes To Hwy 407/404. Just Move In And Enjoy! (id:50886)
Smart Sold Realty
46 Alexander Boulevard
Georgina, Ontario
Welcome to 46 Alexander Blvd, a custom-built bungalow in the heart of Jackson's Point, perfectly situated steps from the water and surrounded by a park, playground, and access to a residents' private, membership-only beach just down the street. This beautifully upgraded home features a stunning chef's kitchen with a large island & granite counters, ideal for cooking, gathering, and entertaining. The main level offers 4 bedrooms, including a newly renovated spa-like primary ensuite, along with two additional bedrooms each with their own private ensuites-a rare and luxurious feature.The fully finished basement adds exceptional versatility with 3 additional bedrooms, a second kitchen, and a separate entrance, making it perfect for multi-generational living, an in-law suite, or added income potential. Set on a private lot with a generous yard & deck, the property includes a 2-car attached garage plus an additional 2 car detached garage with private driveway, providing abundant parking and storage options.Offering flexibility, space, and a coveted lakeside lifestyle, 46 Alexander Blvd is the ideal choice for families, investors, or those seeking a serene retreat in a highly sought-after community. With 2 road frontages and a separate garage/driveway, this property offers the new owner the possibility of severing an additional lot. (id:50886)
Royal LePage Connect Realty
N/a Russell Dawson Road
Markham, Ontario
(Power of Sale) As is this 6-acre site at the southwest corner of Woodbine Avenue and Russell Dawson Road is a partially serviced infill development parcel with advanced approvals, enabling housing construction to begin on an accelerated schedule.The approved plan provides for 107 three-storey units, including:8 single-detached 12 semi-detached 87 townhousesEach dwelling includes two parking spaces (one in the garage and one at grade), supplemented by 27 visitor spaces. The community layout incorporates two parkettes. The site is 3 minutes from Highway 404 via Major Mackenzie Drive. Nearby amenities include Richmond Green Secondary School, St, Augustine Catholic High school, Bayview Secondary School, Victoria Square Community Centre, and several parks. One of the most sought after location in Markham. Reviews offers upon receipt. (id:50886)
First Class Realty Inc.
Harbour Marketing Real Estate
RE/MAX Atrium Home Realty
27 Adaskin Avenue
Vaughan, Ontario
Welcome to 27 Adaskin Avenue, a beautifully upgraded home in the highly sought-after Patterson community, designed with families in mind. This modern, comfortable, and thoughtfully appointed property offers a rare combination of convenience, safety, and everyday practicality-perfect for busy households who want a seamless living experience. Inside, families will appreciate the bright, spacious, and open layout with natural flow between the living, kitchen, and dining areas-offering plenty of room for shared time, entertaining, or homework evenings. A water softener and filtration system ensures high-quality water throughout the home, while the upgraded 200-amp electrical service easily supports all modern household needs.This home is perfectly situated in one of Vaughan's most trusted and established family neighbourhoods. Parents will love the proximity to top-rated schools.The community is surrounded by parks and green spaces such as Sugarbush Heritage Park and the East Don River trails, offering endless opportunities for outdoor play, biking, family walks, and weekend adventures.Everyday shopping and amenities are just minutes away at Vaughan Mills, along Rutherford Road, and Bathurst Street, giving families easy access to groceries, restaurants, cafés, and essential services. Transit routes and nearby highway connections make commuting to work, school, or activities convenient and efficient.With its blend of modern upgrades, family-centered features, and an unbeatable location, 27 Adaskin Avenue offers a safe, comfortable, and practical home that truly supports today's family lifestyle. **LISTING CONTAINS VIRTUALLYSTAGED PHOTOS.** (id:50886)
Sutton Group-Admiral Realty Inc.
50 Fairlawn Road
Kitchener, Ontario
Welcome to 50 Fairlawn Rd., Kitchener — a spacious and updated home offering exceptional versatility for families, investors, or those seeking a mortgage helper. This well-maintained property features 5 bedrooms in total, with 3 on the main level and 2 in the fully finished basement. Both the main floor 4-piece bathroom and lower-level 4-piece bathroom have been tastefully updated. The main level showcases beautiful hardwood flooring, a bright eat-in kitchen, and new countertops with plenty of storage. All appliances have been updated, providing a move-in-ready experience. The basement suite includes its own kitchen, a spacious rec room, 2 bedrooms, and a modern 4-piece bath — an ideal setup for renters, in-laws, or extended family. The entire lower unit was updated approx 4 years ago- including windows and doors. A shared interior door to the basement is currently drywalled to create two separate living spaces, but can easily be restored if preferred (has additional insulation for sound deadening between upper and lower.) Enjoy outdoor living with a private fenced patio area, perfect for tenants or family members to relax. The property also offers a newly paved driveway accommodating up to 5 vehicles. Additional updates include new vinyl windows throughout the entire home and a new front and side door (approx. 4 years old). A rare opportunity in a convenient Kitchener location — flexible, updated, and ready for its next owner! (id:50886)
Royal LePage Wolle Realty
205 West Oak Trail Unit# 3
Kitchener, Ontario
An immaculatel 3-year-old townhouse located in the highly sought-after Huron Park community. Offering 2 spacious bedrooms, 2 bathrooms, and an attached garage, this home combines modern comfort with unbeatable convenience. The open-concept layout is bright and inviting, featuring a contemporary kitchen with plenty of storage and counter space. The living and dining areas flow seamlessly, making it perfect for both everyday living and entertaining. Upstairs, you’ll find generously sized bedrooms with lots of natural light. Situated in a family-friendly neighborhood, this home is close to one of Kitchener’s top-rated schools, making it an excellent choice for families. You’ll also love the convenience of being just minutes away from groceries, shopping, restaurants, parks, and public transit. (id:50886)
Royal LePage Wolle Realty
B-319 - 9751 Markham Road
Markham, Ontario
Brand New 2 Bedroom, 2 Bathroom Suite At Joy Station Condos. 667 Sq.Ft Of Functional Living Space With A 70 Sq.Ft Balcony And Unobstructed South Views. Modern Open-Concept Layout With Floor-To-Ceiling Windows, Stainless Steel Kitchen Appliances, & Stone Counters. Primary Bedroom Features Large Closet And Full Ensuite. Split Bedroom Design Provides Added Privacy. Building Amenities Include Children's Play Room, Fitness Centre, Games Room, Guest Suite, Party Room With Private Dining, Pet Wash, Golf Simulator, Rooftop Terrace, And 24/7 Concierge.Prime Markham Location Steps To Mount Joy GO Station, Shopping, Restaurants, Parks, Groceries, And All Daily Conveniences With Easy Access To Major Highways. Perfect For Professionals, Couples, Or Downsizers Seeking A Modern, Move-In Ready Suite. (id:50886)
RE/MAX Realtron Jim Mo Realty
9 Island Lake Drive
Whitchurch-Stouffville, Ontario
Welcome to this stunning waterfront home nestled in a serene and picturesque community, sitting on approximately 1.5 acres of beautifully landscaped land. Featuring a three-car garage and a spacious two-storey layout, this property serves perfectly as both a year-round residence and a relaxing cottage retreat. Lovingly maintained and extensively upgraded by the owners, the home has been fully renovated from floor to ceiling, including newer flooring, kitchen, bathrooms, and smooth ceilings throughout. Major upgrades include: in 2017, a newly paved driveway, new hardwood flooring throughout the main and second floors, and full renovations of the kitchen, bathrooms, and all rooms; in 2019, a private dock was built by the lake; in 2021, the walk-out basement was fully renovated with an updated bathroom and the backyard was enhanced with a beautiful stone patio; in 2022, all roofs-including the lakeside tool shed-were replaced; and in 2025, a new water softener and kitchen water purification system were installed. The second floor offers two ensuite bedrooms, while the walk-out basement features a newer bathroom and three additional bedrooms, providing ample space for family and guests. The meticulously maintained garden, cared for by the lady of the house, showcases natural beauty and tranquility in every season. Conveniently located just minutes from downtown Stouffville, this property combines peace and privacy with easy access to amenities. Situated in the Island Lake community, a shared waterfront neighborhood known for its peaceful atmosphere and friendly neighbors, this home truly offers the best of lakeside living. (id:50886)
RE/MAX Elite Real Estate

