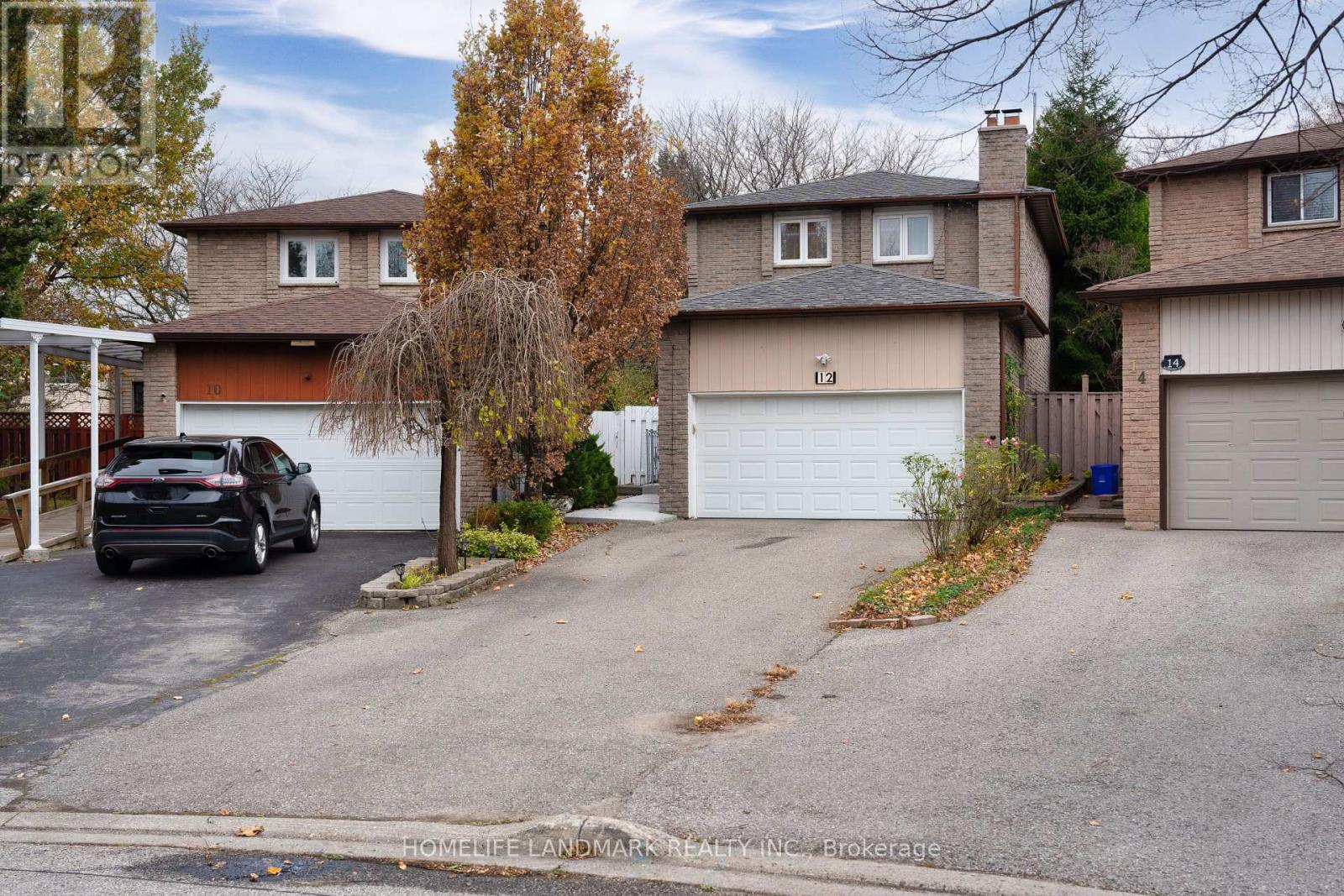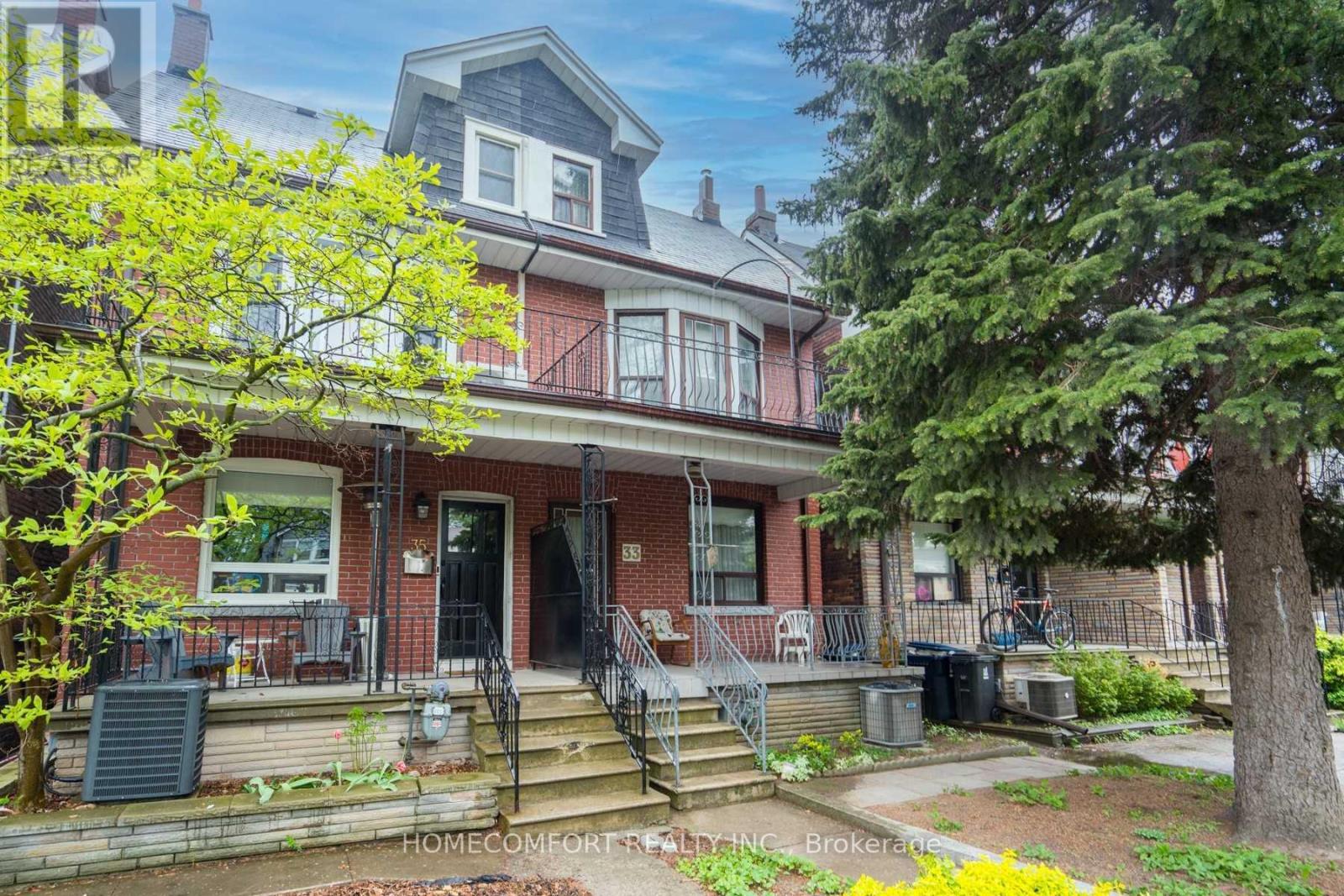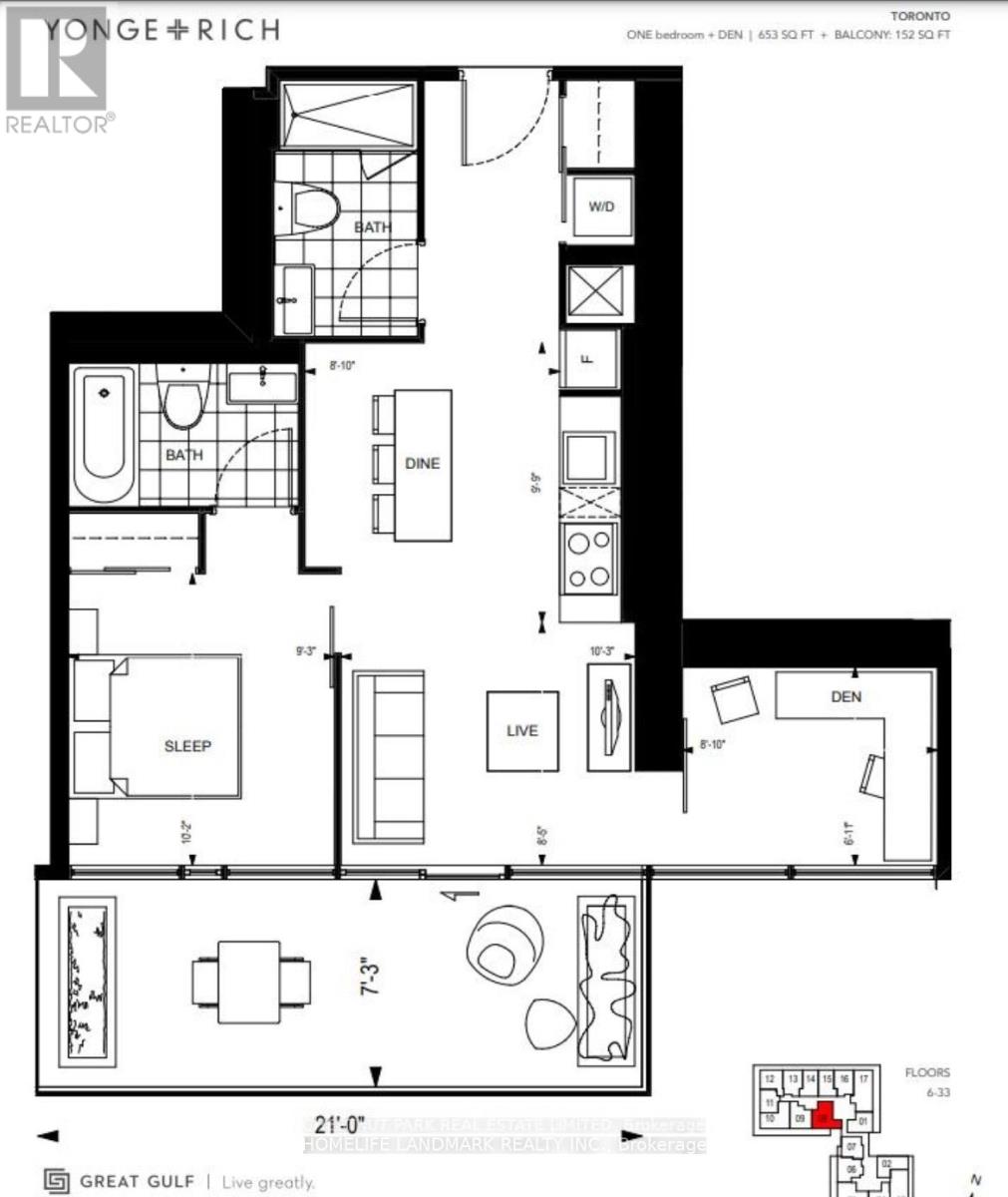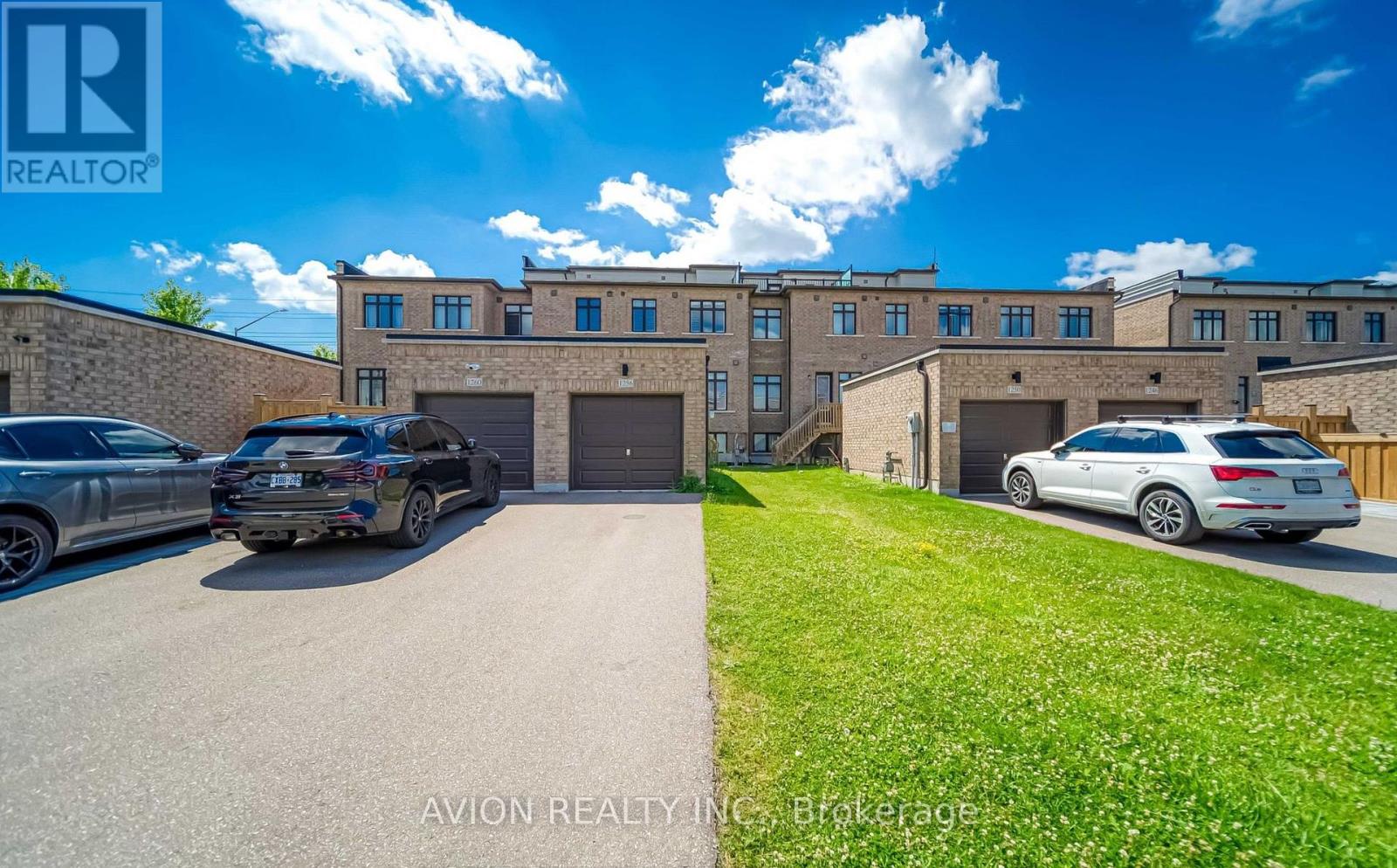14 Decoroso Drive
Vaughan, Ontario
Beautiful, move-in ready 3 bed, 4 bath townhome in Vaughan's sought-after Sonoma Heights, featuring an open concept layout, large principal rooms, and upgraded finishes throughout. The spacious eat-in kitchen offers granite counters, custom backsplash, stainless steel appliances, and ample storage. Enjoy the landscaped backyard, newly finished basement , hardwood floors, oak staircase, crown moulding, and a double-car detached garage with rear lane access. Ideally located near top-rated schools, parks, and a variety of amenities, this home is perfect for families looking for a vibrant, community-oriented neighborhood. Close proximity to major highways (400, 427 & 407), Vaughan Mills Mall, Canadas Wonderland, and recreational facilities like the Al Palladini Community Centre ensures convenience and a lifestyle full of activities. Don't miss the opportunity to own this exceptional home in one of Woodbridges most desirable areas. **** EXTRAS **** Dishwasher, Micro-hood, Stove (as-is), Fridge (as-is), Washer, Dryer, All Light Fixtures, All Window Coverings, Roof (2016), Double-Car Detached Garage With Garage Door Opener. Central Vacuum & Equipment, Central Air Conditioner. (id:50886)
Right At Home Realty
Basmt - 279 Stonebridge Drive
Markham, Ontario
Your Perfect Newly Renovated Three-Bedroom, Two -Bathroom Basement Apartment in the Highly Sought-after Berczy Community! Top Rated Castlemore P.S and Pierre Elliott Trudeau H.S. Spacious and Bright Open-concept Basement, Spotlights Throughout, Granite Countertops, Engineered Hardwood Floors Throughout, Rainfall Showerhead; Primary Bedroom Bedroom has its own ensuite and a walk-in Closet;The Second and Third Bathroom Share a Jack and Jill Bathroom, Making this Apartment Ideal for Small Families, Students and New Immigrants; Just Steps Away Parks, Trails, Schools, And All Amenities; One Must See Properties! (id:50886)
Right At Home Realty
2908 - 898 Portage Parkway
Vaughan, Ontario
Stunning Unobstructed South Toronto views in this modern 2 bedroom & 2 bath condo, located in the heart of Vaughan Metropolitan Centre. . Open concept kitchen/dining/living with walk out to large private balcony. Spacious and efficient layout of 638 sqft + full balcony of 105 sqft. Primary bedroom with full ensuite. 2nd bedroom has built in closet with organizers. Locker Included. 24 hr concierge. Next to subway & viva terminal. Easy access to Hwy 400 & 407. Minutes to York University. Access to 100,000 sqft YMCA next door included. **** EXTRAS **** Appliances: stainless steel oven & microwave, built in dishwasher, fridge, glass cooktop, stacked washer & dryer. Custom window shades. High speed internet and locker included. No parking. (id:50886)
Woodsview Realty Inc.
12 Mc Crackin Court N
Vaughan, Ontario
Location! Location! Location! Fully Finished Basement W/ Separate Entrance Great For Investment. Huge Premium Lot (Area 8,500 Ft). Huge 1,000 Sq.Ft. Deck W/ Private Garden. Renovated & Uploaded W/ Fusion Design: Stretched Ceiling Technology, Wood Stairs W/ Iron Pickets, Access To Garage From House. Stove :upstairs(2023), Dishwasher: upstairs(2023), Fridge: upstairs(2024), Fridge: basement(2023). Roof(2021). Furnace(2021), Heat Pump(2024), Tankless water heater (2021). Newer Wind & Sliding Doors High Ranked Schools, TTC, Parks, Community Center, Shopping Centers & More! TTC @ 5 Min Walk! Parks Heaven, Pool, Tennis Courts, Community Centre & More Within 20 Min Walk! ** This is a linked property.** (id:50886)
Homelife Landmark Realty Inc.
Main - 33 Strathmore Boulevard
Toronto, Ontario
Newly Renovated 1 Bedroom Main Floor Apartment At The Heart Of The Danforth! Modern Kitchen With Granite Countertop, Stainless Steel Appliances, Laundry In Unit, Separate Entrance. Steps To Schools, Private Schools, Transit, Shops & Great Restaurants. 1 Min Walk To Danforth Shops/Restaurants And Subway. Must see! **** EXTRAS **** Parking Space Available For Additional ($100) Or Street Parking (Permit Required). Tenant To Pay 30% Utilities & Their Own Internet, Cable Tv And Tenant's Insurance. (id:50886)
Homecomfort Realty Inc.
4910 - 395 Bloor Street E
Toronto, Ontario
The Rosedale On The Bloor, Short Walk From Yonge, Yorkville, Uoft, Rosedale Valley, Cabbagetown! Walk Score 91, Great Attraction To Many Professionals, Students, Families And More, Sherbourne Subway Station Just Beside Of The Building, Prestige Location, Easy Access To Galleries, Eateries And Hotels, Brand New Unit, City And Lake Views, Never Lived-In, Laminate Flooring Throughout, Open Concept Kitchen, Stainless Steel Kitchen Appliances, Ensuite Laundry, 24 Hr Concierge, Fitness Center, Rooftop Terrace, Party Room And More. **** EXTRAS **** Morden Appliances: Fridge ,Stove, Rangehood, Stacked Washer And Dryer, Utilities Paid By The Tenant. (id:50886)
Eastide Realty
1308 - 25 Richmond Street
Toronto, Ontario
1 Bedroom + Den, 2 Full Bathroom, 653 Square Foot +152 Square Foot Balcony. Fantastic South Facing View. Yonge & Richmond, The Heart Of Toronto's Bustling Downtown. Close to Shopping Mall (Eaton Center), TTC, Subway, Restaurants, Path, Financial + Entertainment District. (id:50886)
Homelife Landmark Realty Inc.
450 Herkimer Street
Hamilton, Ontario
Absolutely stunning Kirkendall home - completely updated with high end finishes in fabulous location! Low maintenance front yard with two parking spots and private front porch. Front entrance leads to the renovated open concept main floor with luxury vinyl plank flooring and 10' ceilings. Living room with gas fireplace and built-in cabinetry is open to the separate Dining area. Custom gournet Kitchen with quartz counters, peninsula, wine cooler and cabinets galore. Modern main floor 4-piece Bath has been recently updated. The 2nd level features 2 Bedrooms, renovated 4-piece Bath and rare Family Room that could easily be converted back to an additional Bedroom. The 3rd level features a luxurious Primary Bedroom Suite - this is a must see! Custom skylights in the Bedroom and Bath, separate temperature control, oversized closet, Spa-like Ensuite with double sink vanity, heated floors, and glass enclosed shower. Other features include newer shingles, siding, walter filtration system, waterproofed basement with sump pump, updated electrical, plumbing and insulation. Private back deck overlooks the fully fenced yard with stylish shed for storage. The perfect home for the discriminating buyer - nothing left to do but move in! (id:50886)
Royal LePage Burloak Real Estate Services
4165 Cassandra Drive
Beamsville, Ontario
Welcome to this lovely 3 bedroom, 2.5 bath townhome located in charming Beamsville. Built in 2020, this 1598 sq.ft. home is fantastically located just a 5 min walk to schools and parks. The modern construction is functional and stylish, and the main floor is spacious and bright featuring 9-foot ceilings, hardwood flooring, and a functional open concept design. The spacious family room, and well-situated dining area are convenient for relaxing or entertaining. The warm and inviting kitchen is complimented by pot lighting, plenty of cabinetry, an island with seating for two and quartz countertops throughout. The powder room and sliding glass doors leading to the private backyard top off the main floor. Upstairs you will find the large primary bedroom with ensuite and walk in closet, 2 additional spacious bedrooms, additional 4-piece bathroom, and a convenient upstairs laundry. The backyard is fully fenced and the garage and 2 car driveway has parking for 3 cars! This property provides a convenient lifestyle for families or professionals and has fantastic proximity to the QEW, wineries, schools, parks and embraces the charm of small-town living. (id:50886)
Royal LePage State Realty
1645 Main Street E
Hamilton, Ontario
Ideally located, Exceptionally built 7,842 sq ft Commercial building on sought after Main Street East. This prime property offers incredible exposure with corner lot location, all brick exterior, great street front presence, signage, & ample parking. The interior features 3 levels of exquisitely planned space highlighted by industrial shop open area complete with overhead crane, 21 ft ceilings, concrete floor, hydro, & independent heat, oversized upper level mezzanine for storage, front office / showroom area, MF office & kitchen with walk out to entertaining area featuring inground pool & stamped concrete surround – easily converted back to add more parking, outdoor kitchen & gas fireplace set in stone hearth. The upper level residential apartment was formerly used as prestige office space and offers premium finishes throughout including gourmet kitchen with granite countertops, hardwood flooring, living room, office area, dining room, & primary suite complete with custom designed ensuite. Full unfished basement includes mechanicals and offers valuable storage area & more overall space. The ideal live in and work location or convert back to full commercial space. Rarely do properties with this location, square footage, & potential come available for sale. Could not replace or replicate for the price. Call today for more information of this rare Downtown Hamilton Opportunity! (id:50886)
RE/MAX Escarpment Realty Inc.
157 Ahrens Street W
Kitchener, Ontario
Located in the heart of Downtown Kitchener, this beautifully updated property features twelve charming one-bedroom units, each with its own private balcony for a touch of outdoor relaxation. Six of the units have undergone complete renovations, offering modern finishes and updated appliances. The building has been enhanced with new front and back doors, a state-of-the-art security system, and energy-efficient windows, ensuring both safety and sustainability. Fresh flooring throughout the common areas adds to its appeal. The property boasts newly paved parking (2023) and offers unparalleled convenience with its prime location—just steps from Google, the LRT, and the future transit hub. Each unit is separately metered for hydro, paid by the tenants, while a new gas boiler system installed in 2022 efficiently handles heating. All twelve units are above grade, flooding the interiors with natural light. The basement provides laundry facilities, individual storage units, and houses the new boiler system. A full fire retrofit was completed in 2021, prioritizing resident safety. This is a rare opportunity to own a secure, stylish, and ideally located property in one of Kitchener’s most sought-after neighborhoods. (id:50886)
Chestnut Park Realty Southwestern Ontario Limited
Chestnut Park Realty Southwestern Ontario Ltd.
46 - 1595 Capri Crescent
London, Ontario
WOW! Terrific 3-bedroom + den, 4 bathroom townhouse condo with single garage in popular Royal Parks II in Gates of Hyde Park. This beautiful condominium features luxury vinyl plank flooring, a designer kitchen with quartz countertops and more. Finished living space on all three levels make this a spacious family-friendly home. Walking distance to two new elementary schools, shopping and all of the Hyde Park amenities. Rental rate is plus utilities. References, credit check and application required. Photos are from prior occupancy. Call today! (id:50886)
Thrive Realty Group Inc.
339 Morden Road
Oakville, Ontario
Welcome to your custom dream home in South West Oakville! With over 5,100 sq ft of luxurious living space, this residence combines modern design with functional living. Enter the beautiful entry with custom cabinetry that leads you to a stunning great room with soaring windows that fill the space with natural light. The open layout flows seamlessly into the dinette and gourmet kitchen—a chef's delight featuring premium appliances, a gas cooktop, double ovens, a spacious pantry, and a convenient servery. Adjacent, the elegant dining area provides an inviting setting for family meals, while the versatile living room easily doubles as a second seating area or home office. A generously sized mudroom with built-in cabinetry adds convenience to the thoughtfully designed layout. On the second level, retreat to the lavish master suite, which includes a spa-like ensuite with a soaking tub, separate glass-enclosed shower, and spacious walk-in closet. Four additional bedrooms, each with built-in closets offer plenty of space and privacy. Beautiful hardwood floors, wainscoting, crown molding, and natural décor throughout create a sophisticated ambiance across the home. The fully finished basement includes a spacious recreation room ready for a home theatre experience or entertaining with a sleek bar area. Additional basement spaces include a guest bedroom, large den, dedicated gym/media room, and abundant storage. Step outside to the fully fenced, pool-sized backyard, where outdoor living awaits. The covered porch, complete with outdoor speakers, is ideal for al fresco dining and summer gatherings. Situated in a family-oriented neighbourhood, this home is close to top-rated schools and provides easy access to public transit for smooth commuting. Home Inspection Report available. The neighbourhood is in transition with many custom homes, get in while you can! (id:50886)
RE/MAX Escarpment Realty Inc.
63 Edward Horton Crescent
Toronto, Ontario
Beautiful End Unit Townhouse In Sought After Norseman Heights. Nicely Maintained With Upgraded Features Including Hardwood Floor Thru Out, With Cozy Electric Fireplace, Kitchen Island With Quartz Counters And Walkout To Terrace. Master Bedroom On 3rd Level W/O Terr, W/I Closet, 5Pc Ensuite, With Glass Shower, Freestanding Tub, Quartz Counter Top, And Double Sinks. 2 Bright Bedrooms with Large Windows & Laundry On 2nd Floor! Finished Basement With 3Pc Bathroom And Big Den With The Above Grade Window, And Direct Access To Garage. (id:50886)
Real One Realty Inc.
33 - 855 Southdale Road E
London, Ontario
Fantastic move in ready this charming 3-bedroom townhouse in south London. Ideally located just moments from the 401, shopping areas, bus routes, and schools, a stone's throw from the beautiful hiking paths of Westminster Ponds is now available. This 3 Bedroom, 2 Bathroom home features a finished Basement and fully fenced Yard with paving Stone. The main level of the condo features a bright eating area that seamlessly connects to a modest kitchen, a comfortable living room, and a convenient two-piece bathroom. Moving to the second level, you'll find a spacious primary bedroom and a second bedroom, both offering ample closet space. The delightful four-piece bathroom. The Basement is comprised of a nicely sized Recreation Room and Laundry/Utility/Storage Room. you'll enjoy the convenience of parking right at front of your doorstep with visitor parking nearby, there is also the option to rent a second parking space from the Condo Corporation. low property taxes ($1527 for 2023). Appliances included are fridge, stove dishwasher, washer, dryer, freezer, garden shade. Book your showing today! Perfect for first-time home buyers, your dreams are within reach! (id:50886)
Home Standards Brickstone Realty
75 Robinson Street
Simcoe, Ontario
Commercial space available for lease in downtown Simcoe. High traffic area. Approximately 950sq feet. Easily accessible at street level. Lots of street parking and municipal lots are close by. Space may be modified to suit business needs. CBD zoning allows for a wide variety of uses including retail or office. $900/mth ----Contact LS for more info---- (id:50886)
Royal LePage Trius Realty Brokerage
406 - 3985 Grand Park Drive
Mississauga, Ontario
This is an extremely rare opportunity to own a spacious and uniquely designed 974 SF luxury condo in the heart of Mississauga's City Centre community. Featuring 1 bedroom plus den, 2 full bathrooms, and stunning SW-facing unobstructed views, this unit is both elegant and functional with 9 ceilings, a granite kitchen countertop, breakfast bar, extended high cabinets, large windows, and laminate flooring. The sized den, can serve as a second bedroom or an additional flexible space is perfect for a home office. Located in a lovely, safe neighbourhood with high-ranking schools, the unit includes 1 parking spot and locker room for extra storage. Conveniently situated near Highways 401 & 403, the GO Station, bus terminal, Sheridan College, and the Central Library, the building also offers top-tier amenities, including an exercise room, yoga studio, games room, gym, and party/meeting room. Surrounded by shops, restaurants, and entertainment, this luxurious condo is the perfect blend of comfort, style, and convenience. Dont miss outlook your viewing today! **** EXTRAS **** Stainless Steel Fridge, Stainless Steel Stove, B/I Dishwasher, Microwave, Washer & Dryer, All Window Coverings And Light Fixtures. 1 Parking Spot And 1 Locker. Including Indoor Pool, Gym, Concierge, And Much More! (id:50886)
Exp Realty
106 - 250 John Garland Boulevard
Toronto, Ontario
Discover The Perfect Blend Of Comfort And Convenience In This Bright And Spacious 3-Bedroom, 2-Bathroom Corner Unit Townhouse! Featuring A Finished Basement That Provides Extra Living Space, This Home Is Ideal For Families Or First-Time Homebuyers. Nestled In A Good Location, You're Just Steps Away From Bus Stops, Grocery Stores, Schools, Place Of Worship, And The Vibrant Humber College Community. The Newly Built Finch West LRT Line Is Within Walking Distance, Ensuring Seamless Connectivity Across The City. If you're Seeking Comfort, Convenience, And Modern Urban Living, This Property Is A Must-see. This Home Has Great Potential To Suit Your Lifestyle And Grow With Your Family. Don't Miss This Incredible Opportunity! **** EXTRAS **** ALL EXISTING: Gas Stove, Fridge, Dishwasher, Washer, Dryer. (id:50886)
International Realty Firm
8a - 4256 Carroll Avenue
Niagara Falls, Ontario
This is the Switchyard! Great industrial space for your business. Soaring 26' clear height. Full sprinkler system. Outdoor surface parking for approx 20 vehicles. Rail directly behind, close to major highways and the border. The import/export location of your dreams. Generous tenant inducements available. (id:50886)
Real Broker Ontario Ltd.
45 Wilson Drive
Thorold, Ontario
Welcome to this brand-new 4-bedroom, 2.5-bathroom home, located in a peaceful neighborhood backing onto a protected forest. With its modern elevation and bright, open-concept design, this home offers over 2,600 sq. ft. of stylish living space. The main floor features a spacious living area with large windows that flood the space with natural light. The gourmet kitchen is a chefs dream, complete with stainless steel appliances, a large island, and sleek finishes. The open breakfast area leads to a private backyard, perfect for enjoying the tranquil forest views. Upstairs, the master suite offers a walk-in closet and a luxurious 5-piece ensuite with a soaking tub and separate shower. Three additional bedrooms share a full bathroom and 2nd floor laundry. The 2nd floor versatile loft space is ideal for a home office, play area, or cozy retreat. This home is perfectly located just minutes from Highway 406, Brock University, Niagara College, and only 15 minutes from Niagara Falls. Whether youre commuting or exploring local attractions, the location offers both convenience and serenity. Never lived in and move-in ready, this home combines modern style with natures beauty. Contact us today for a private showing! (id:50886)
Circle Real Estate
45 Allangrove Avenue E
East Gwillimbury, Ontario
Stunning Detached 2-Storey Home, Located In The New Sharon Village. Close To 3000 Sqft Open Concept With Fireplace In Family Room. All Bedrooms With Ensuites Or Semi Ensuites. Master Bedroom With Walking In Closet And 5 Piece Ensuite With Glass Shower. Close To Schools,Civic Center,Walking Trails, Grocery,Parks,Hwy 404,Shopping & East Gwillimbury Go Station . (id:50886)
Aimhome Realty Inc.
1256 Wellington Street E
Aurora, Ontario
Freehold Stunning 3-Storey Townhouse In Most Desirable Aurora Views Community. Over 3000 SQF Living Space(Including Finished Look-Out Basement With Recreation Area And 3Pcs Bathroom), ***2666 SQF Above Grade(MPAC Report Attached), 10 Ft Ceiling On Main Floor And 9 Ft Ceiling On 2nd Floor, Hardwood Staircase, Spacious Master Room W/Freestanding Tub Ensuite, A Functional Loft (Could Be 2nd Master Bed Room/Media Room/Office) With Walk-Outs To The Balcony And 4 Pc Bathroom, Gourmet Extended Kitchen W/With Triple Cabinets & Build-In Beverage Cabinet, Extended Central Island, Upgraded Counter Top And Cabinets, California Shutters, Soften & Purifier Water System. Walk Distance To Recreation Complex, Community Center, Min To Top Rated Schools, Smart Centre, Hwy 404, YRT Transit & Aurora Go Transit, Trails, Golf Courses. (id:50886)
Avion Realty Inc.
604 - 38 Forest Manor Road
Toronto, Ontario
Welcome High Demand Location to this Absolutely Stunning Unit with 2 Bedrooms and 2 Full Bathrooms . Come with Parking Spot and Locker. 9 ft Ceiling, Laminate Floors throughout, Floor to Ceiling Windows, Open Concept Kitchen. Modern Kitchen, Stainless Steel Appliances. Open Balconies with the Unobstructed View. 819 Sqft. Additional Balcony 143Sqft- Very Rare! FreshCo is Directly Accessible by the Elevator. Walking Distance to the School, Community Centre, Don Mills Subway Station, T&tT Supermarket & Fairview Mall. Minutes To Hwy 401/404. Amenities: Guest Suites, Gym, Indoor Pool, Party/Meeting Room & Concierge. One of the Most Demanding Areas in Toronto. (id:50886)
Bay Street Group Inc.
4505 - 45 Charles Street
Toronto, Ontario
Luxury Chaz Condo At Yonge & Charles, 24 Hours Concierge! One-Bedroom Suite W/Large Balcony! Laminate Floors, 9 Ft Ceilings, Ensuite Laundry, Modern Kitchen, Bright And Amazing High Floor West Exposure View. Steps To Ttc Subway, U Of T, Ryerson, Shops, Restaurants & Amenities. (id:50886)
Homelife Landmark Realty Inc.
























