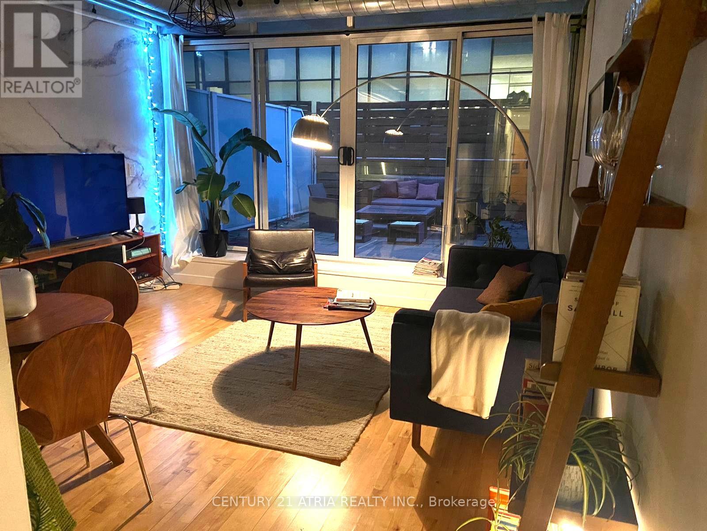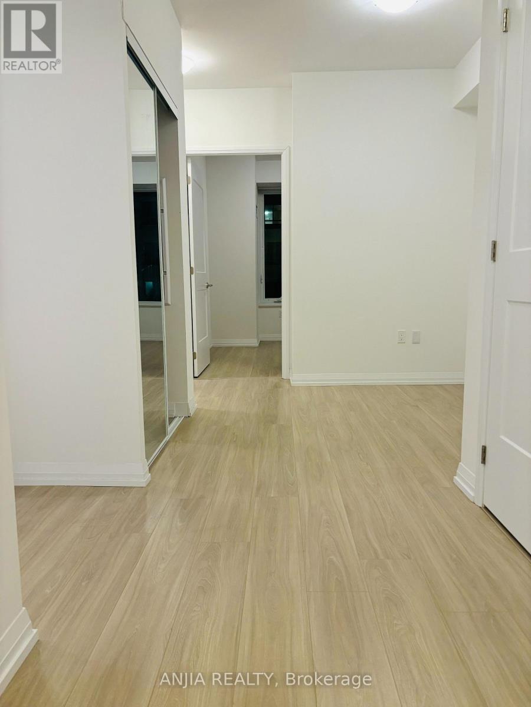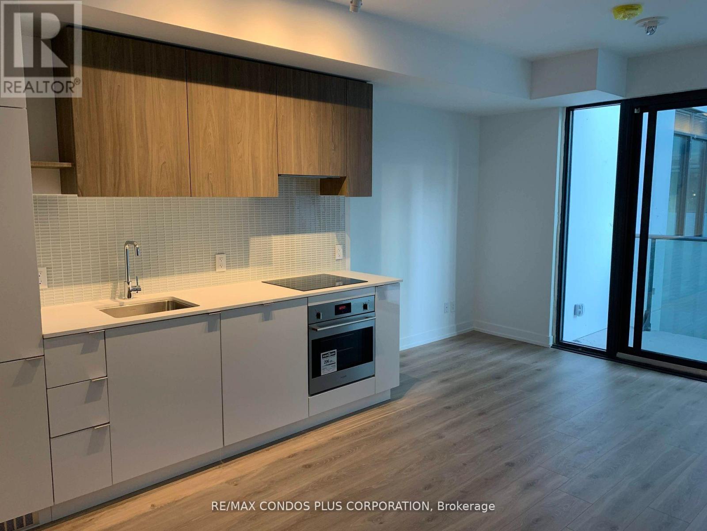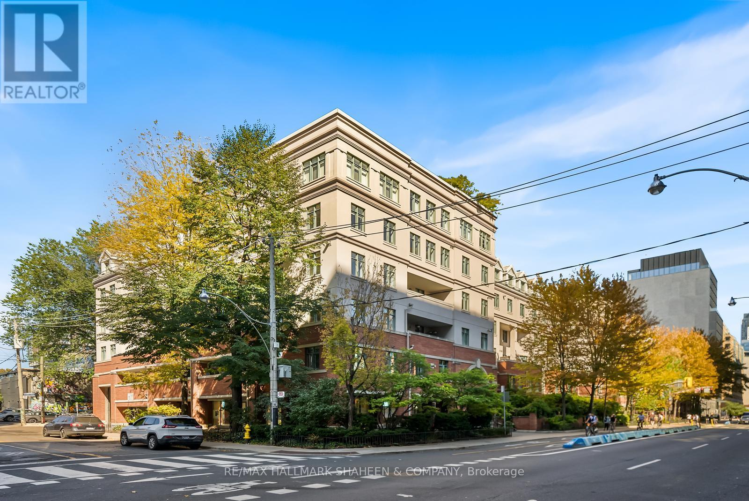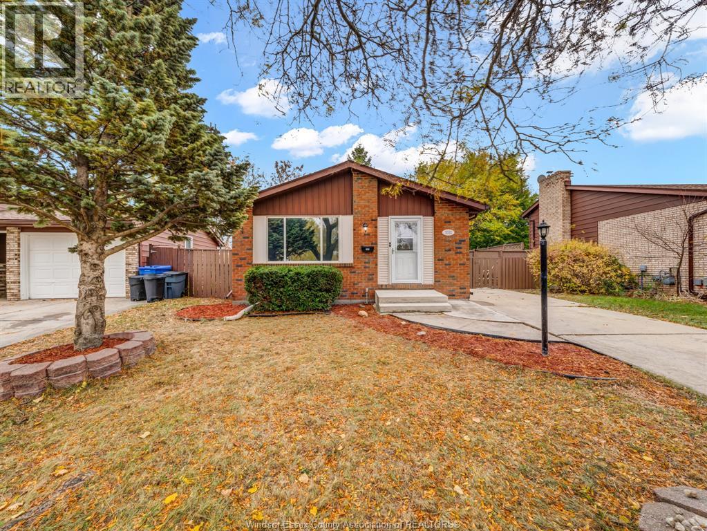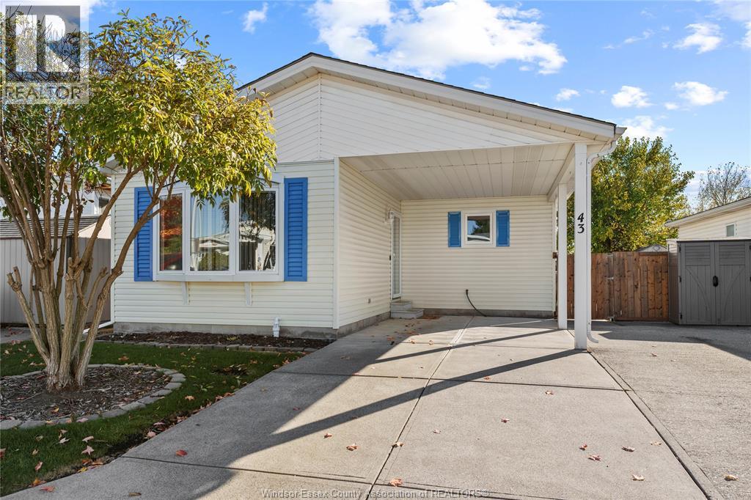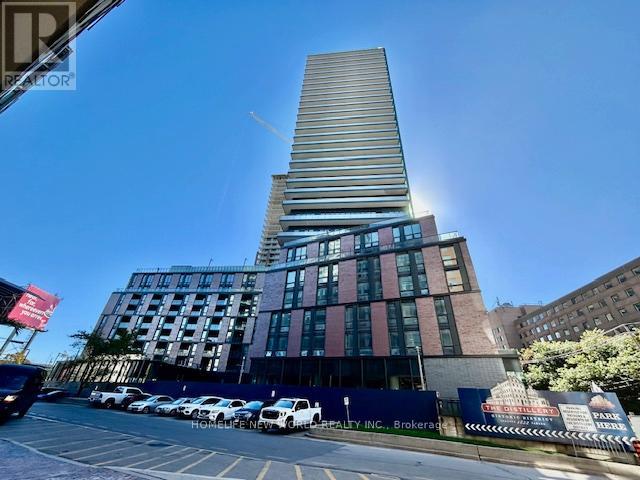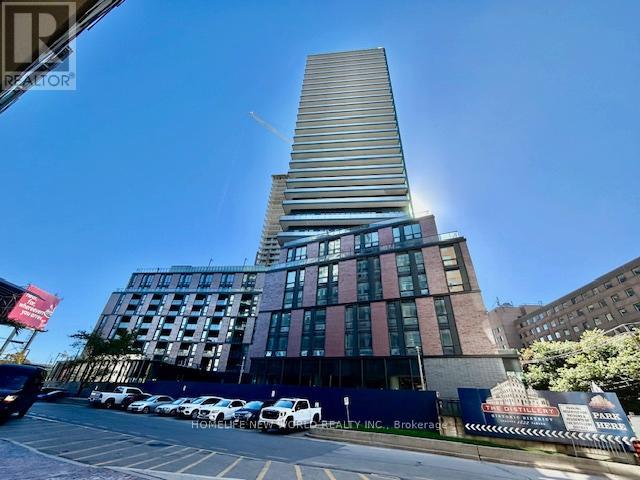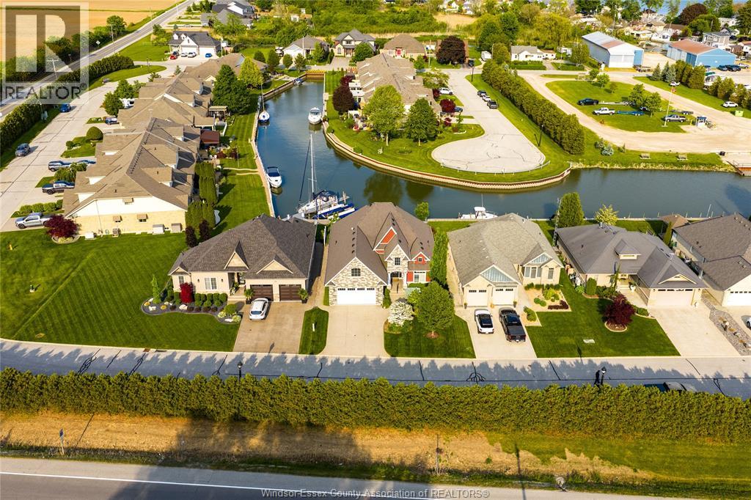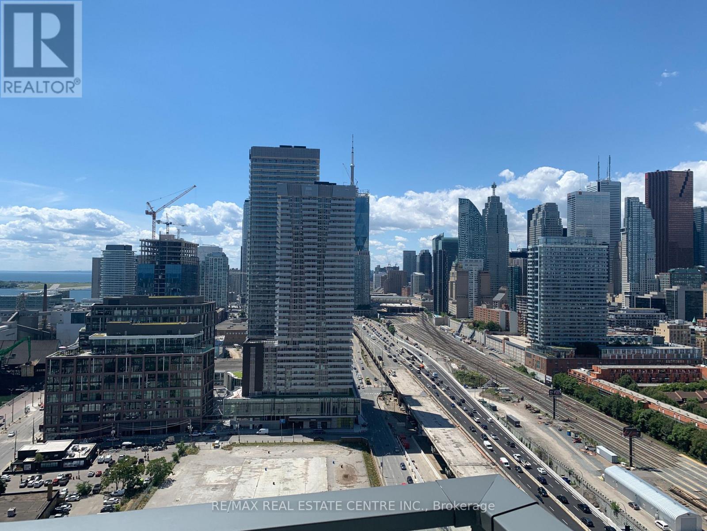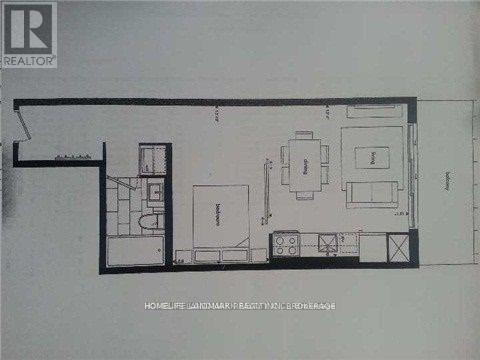202 - 32 Stewart Street
Toronto, Ontario
Welcome to The Stewart Lofts, a mature boutique King West building known for its rare soft-loft character and unbeatable location. This eight-storey, 46-unit low-rise is one of the most desirable loft residences in downtown Toronto, offering a quiet, design-forward living experience steps from King St West's best restaurants, cafés, nightlife, fitness studios, and the Financial District. Unit 202 delivers true loft living with 10 ft exposed concrete ceilings, floor-to-ceiling windows, hardwood floors, and a functional open layout flooded with natural light. The updated kitchen features new stainless steel appliances, a gas range, quartz countertop, and ample storage. A standout highlight is the massive 225 sq ft private terrace, perfect for entertaining, relaxing, and outdoor dining-complete with a rare gas BBQ line and additional storage space. This suite also includes in-suite laundry, efficient climate control, and a clean, move-in-ready interior ideal for urban professionals. Enjoy unmatched walkability with access to streetcars, shopping, parks, the Waterfront, entertainment venues, and major business hubs. The boutique nature of the building ensures privacy, exclusivity, and a unique lifestyle not found in larger condo towers. A must-see opportunity for those seeking style, character, convenience, and premium downtown living. (id:50886)
Century 21 Atria Realty Inc.
615 - 50 Dunfield Avenue
Toronto, Ontario
Welcome to your new luxurious home developed by Plazacorp! Located in the vibrant Yonge & Eglinton neighborhood. Spacious One Bdrm Plus One Suite in Luxury Plaza Midtown Residence, A Prestigious Condos In One Of Best Neighborhoods In Midtown. Huge Windows Filling The Suite With Nature Light With West Facing View. Modern Kitchen With Stainless-steel Appliances & Quartz Countertop. Just A Short Walk Away: Loblaws, Farm Boy, Eglington TTC, Crosstown Stations And More. (id:50886)
Anjia Realty
726 - 161 Roehampton Avenue
Toronto, Ontario
Perfectly square 1 bedroom with wall to wall windows and plenty of natural light on the quiet courtyard side of the building. Top floor of this part of building-no units above you like a penthouse. One of the best buildings at Yonge and Eglinton with fantastic amenities including rooftop pool, massive gym, golf simulator and much more. (id:50886)
RE/MAX Condos Plus Corporation
331 - 500 Richmond Street W
Toronto, Ontario
Tucked into the heart of Toronto's Fashion District, this two-storey condo feels like a downtown townhouse in the sky. With just five floors in the building, there's no endless waiting for elevators, life here is easy. The main level is open and welcoming, with a modern kitchen featuring stainless steel appliances, granite counters, and an extended island that doubles as the perfect breakfast bar. The living and dining areas flow seamlessly, with a walkout to your private balcony for morning coffee or evening wind-downs. Upstairs, you'll find two bright bedrooms, each offering plenty of room and flexibility-whether for family, guests, or a quiet home office. The primary bedroom comfortably fits a king-sized bed and still leaves space to make it your own. A stylish four-piece bathroom completes the upper level. Cityscape Terrace is a well-loved, low-rise community that puts you within steps of everything, St. Andrews Park, Waterworks Food Hall, the Ace Hotel, and the brand new 57,000 sqft YMCA. Transit, King West, and the Financial District are all just a short walk away. With nearly 1,000 square feet of thoughtfully designed living space, Unit 331 offers a rare balance: the vibrancy of downtown living paired with the comfort of a true home. Select images have been enhanced with virtual staging. (id:50886)
RE/MAX Hallmark Shaheen & Company
3332 Pineview Crescent
Windsor, Ontario
Step into your dream home in a wonderful area in Forest Glade and be the very first to own this fully upgraded, move-in-ready 4-level gem! Freshly renovated top to bottom in 2025 with modern flair and timeless comfort. Featuring 3–4 spacious bedrooms, 2 brand-new full baths, and a bright open living area, this home backs onto 13 acres of peaceful, undeveloped land—your own private retreat! Enjoy a cozy family room with gas fireplace (never used by current owner), plus a finished lower level with rec room and workout space. The large fenced yard showcases a freshly painted 2-tier deck, ideal for gatherings or relaxing outdoors. You’ll love the brand-new kitchen with gleaming quartz countertops, stylish backsplash, and all-new appliances—plus a bonus fridge and freezer! With vinyl windows all around, 7-year roof, and basement waterproofing with sump pump is done for extra peace of mind, this home offers style and peace of mind. Don’t wait—this showstopper won’t last! (id:50886)
Lc Platinum Realty Inc.
43 Cherry Street
Mcgregor, Ontario
Incredible opportunity to own a beautiful home on a quiet street in Hidden Creek. This well maintained backsplit has seen numerous updates including bathrooms, windows, flooring and all new appliances! A fully separated mother in law suite in the lower level with its own entrance makes this property even more appealing for a split generational family, with a thoughtful area for shared laundry. A fully waterproofed crawlspace by Advanced Basement Systems brings added peace of mind. Monthly association fee of $140 includes water, sewer, snow removal of common areas, garbage collection, and enjoyment of the seasonal outdoor pool and clubhouse. NOTE: LEASE LAND FEES DO NOT APPLY TO THIS PROPERTY. (id:50886)
RE/MAX Preferred Realty Ltd. - 588
713 - 35 Parliament Street
Toronto, Ontario
Brand-New 2 Bedroom unit!! Nestled in the historic Distillery District, The Goode offers residents a unique blend of historic charm and modern convenience. This bright and spacious unit offers one of the best layouts in the building, featuring floor-to-ceiling windows, Modern Open Concept kitchen. The intelligently designed split-bedroom floor plan offers privacy and functionality, making it perfect for both everyday living and entertaining. TTC at the door front, and walking distance to Distillery District, St Lawrence Market and Toronto Waterfront and more! (id:50886)
Homelife New World Realty Inc.
726 - 35 Parliament Street
Toronto, Ontario
Brand-New 2 Bedroom unit!! 793 sq ft per builder's floor plan, North-West Corner Unit!! Nestled in the historic Distillery District, The Goode offers residents a unique blend of historic charm and modern convenience. This bright and spacious unit offers one of the best layouts in the building, featuring floor-to-ceiling windows, Modern Open Concept kitchen. The intelligently designed floor plan offers functionality, making it perfect for both everyday living and entertaining. TTC at the door front, and walking distance to Distillery District, St Lawrence Market and Toronto Waterfront and more! (id:50886)
Homelife New World Realty Inc.
33 Montego Bay Crescent
Kingsville, Ontario
The serene lake-life is calling, this is your opportunity to answer. Located in Kingsville’s exclusive Catalina Cove Estates waterfront community, just off the shores of Cedar Island, this custom-built ranch is a boater's dream. Imagine waking up every morning enjoying your morning cup of coffee with breathtaking sunrises and the sun dancing off the canal. With +40 feet of deeded water access on a private canal you can dock your boat just steps from your backdoor and enjoy direct passage to Lake Erie, a true boaters paradise. Featuring quartz + granite counters, stainless steel appliances, custom cabinetry, engineered hardwood flooring, tray ceilings, central vac, alarm system, gas fireplace, expansive stamped concrete patio, James Hardie cement & stone siding + much more. A full partially finished basement w/ R/I bath is awaiting your vision. Cedar Island, sandy beaches, a bakery, Kingscoast winery, marina, Cedar Creek, Yacht Club, and playground are all a quick walk away. Whether you're looking to entertain friends and family, sail across Lake Erie on a moments notice, or just relax at home, this is the place for you! Here, everyday feels like a getaway. Call today to book your private tour (id:50886)
Jump Realty Inc.
2401 - 16 Bonnycastle Street
Toronto, Ontario
Immaculate unit in an award-winning green living building! This stunning condo sides onto a beautiful park and is just steps from the lake. Enjoy a free shuttle to Union Station and 24/7 concierge service. Exceptional 10th-floor amenities include yoga and weight studios, hot plunge pool, his and hers saunas and steam rooms, dining bar/lounge, indoor/outdoor fireplaces, billiards room, cabana deck, infinity pool, guest suite, and more. Featuring high-end finishes, 9' smooth ceilings, wraparound windows, and a walk-out balcony with breathtaking views of the lake, park, and downtown skyline. Den can be used as a second bedroom. Approximately 677 sq. ft. + 59 sq. ft. balcony. The unit is listed at $2,700 without parking and $2,850 with parking. (id:50886)
RE/MAX Real Estate Centre Inc.
450 - 47 Lower River Street
Toronto, Ontario
1 Bdrm With 9' Wide Balcony Facing Courtyard & Pool**Trendy 9' Exposed Concrete Ceiling With Engineered Hardwood Floors Thru Out**Open Modern Kitchen With Caesarstone Countertop & Backpainted Glass Backsplash**Steps To 18 Acres Corktown Common Park & Trails**Walk To Distillery/Leslieville/Beach Area/Lake**TTC At Door**5 Min Streetcar Ride To Yonge St & 10 Min To Financial District/Queen W Shops**Easy Access To Highway (id:50886)
Homelife Landmark Realty Inc.
110 Abbot Drive Unit# Lower
Hamilton, Ontario
Amazing Location, Raised Ranch Bungalow, Professionally Renovated Top to Bottom 2 Bedrooms Lower Unit with High End Features: LED Pot Lights, Electric Fireplace, Laminate/Vinyl Prank Flooring, Kitchen Quartz Counter w B/I Dishwasher. 3-Pcs Bath w Quartz Countertop. Huge Primary Bedroom, 2nd Bedroom with Walk-in Closet. Private Laundry, Private Entrance. Huge Back/Side Yard For Your Enjoyment (Shared). Walkable distance to Fortino's and Limeridge Mall. Minutes drive to LINC Expressway. Tenant Pays 40% of all Utilities. (id:50886)
Right At Home Realty Brokerage

