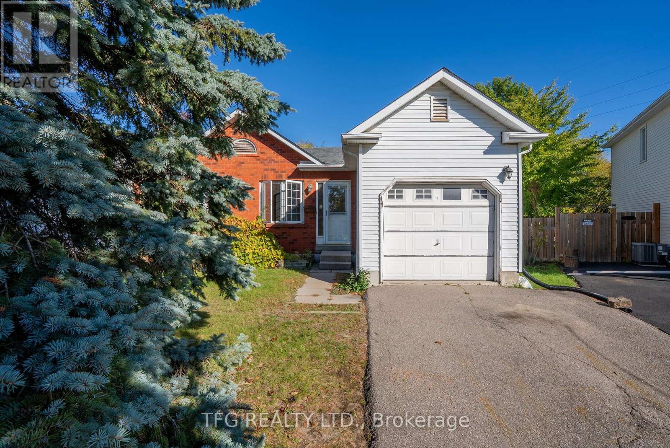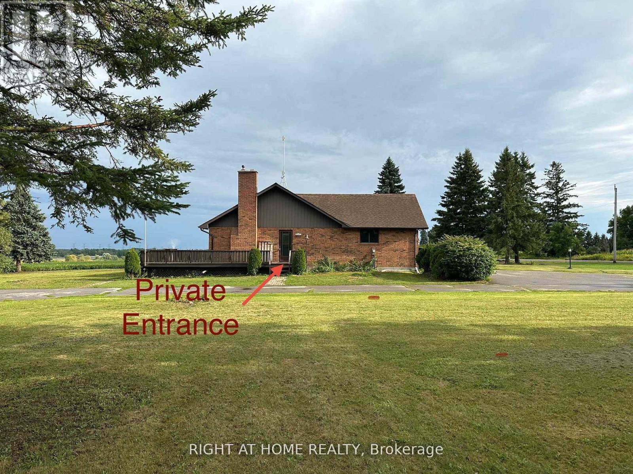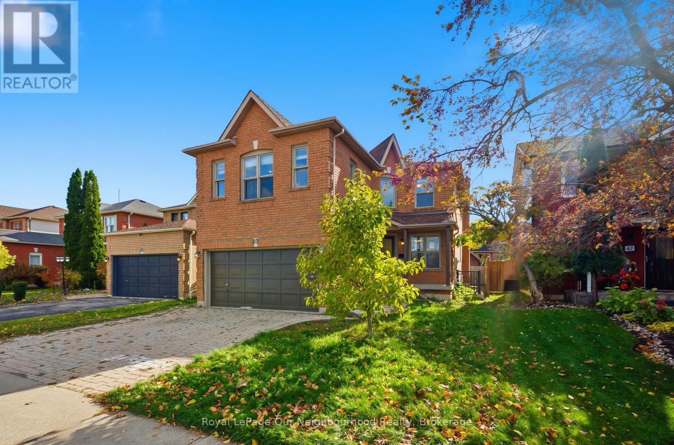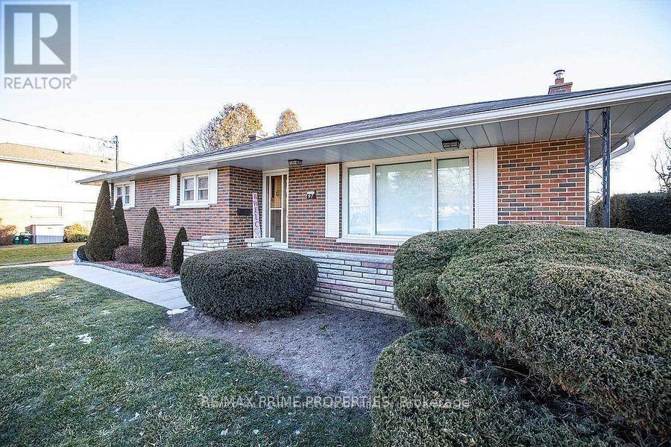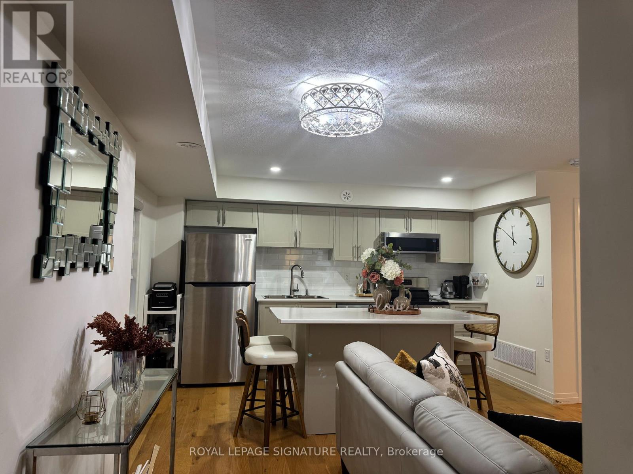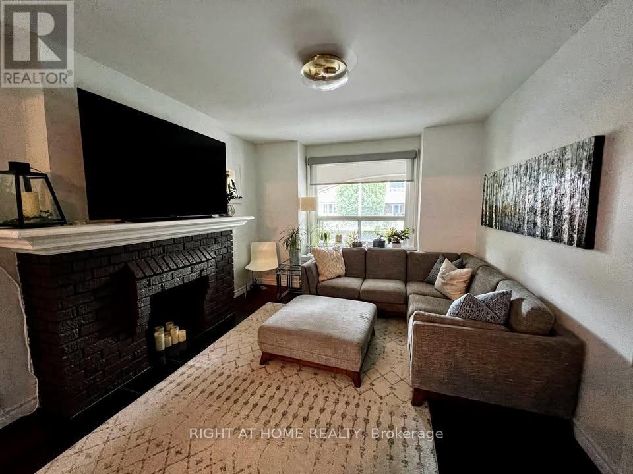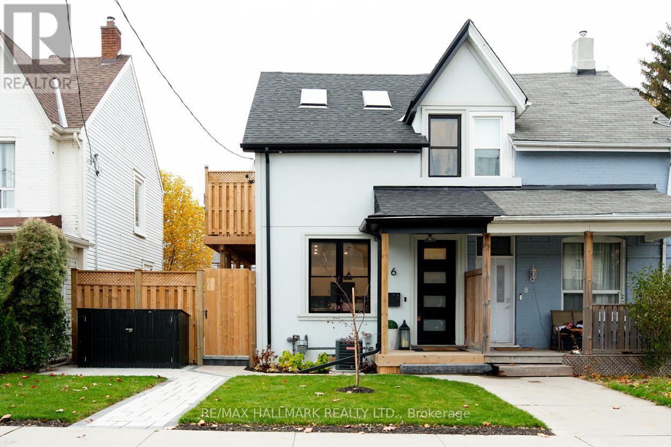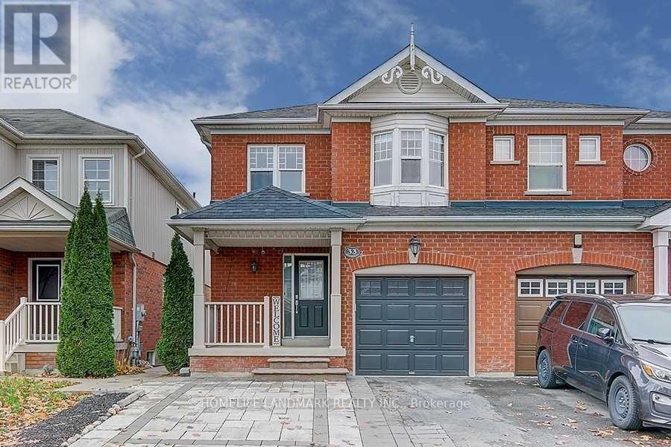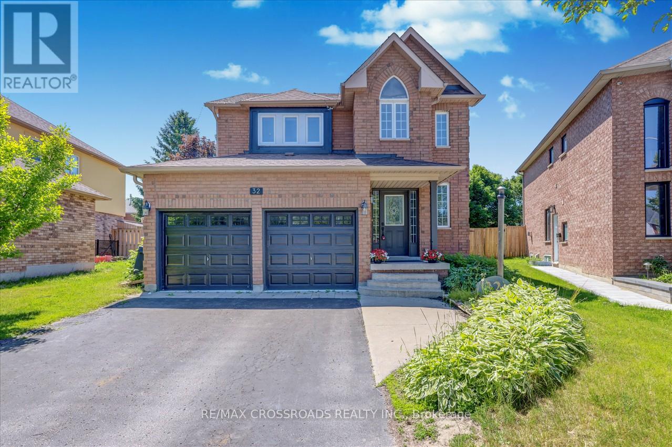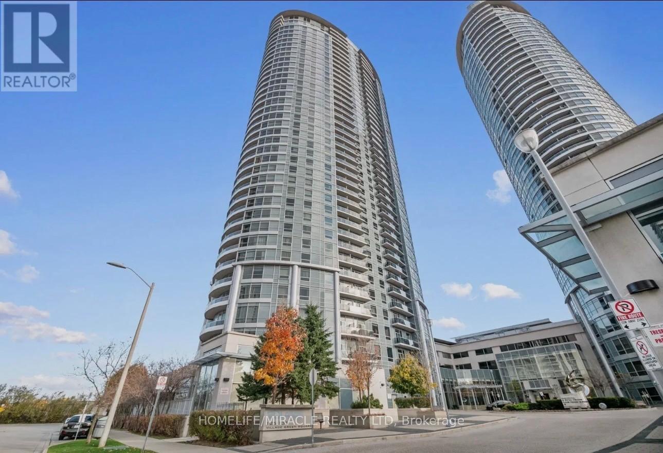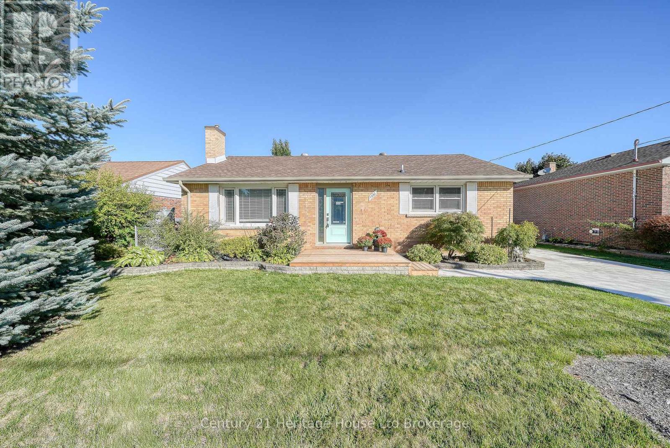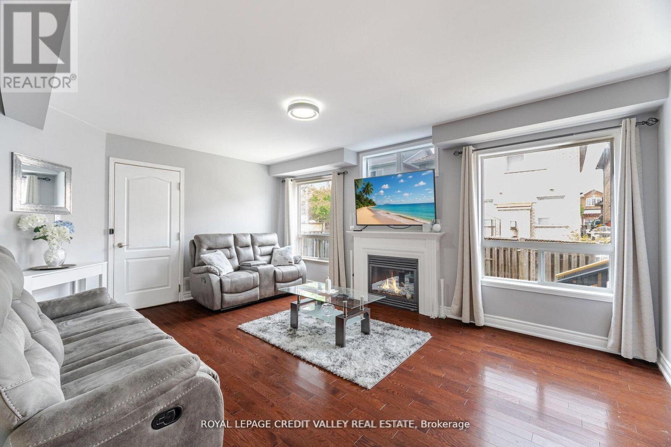388 Pompano Court
Oshawa, Ontario
Welcome to this charming semi-detached home nestled on a quiet, private court in one of North Oshawas most desirable neighbourhoods. Perfectly situated close to schools, parks, shopping, and all amenities, this property offers both convenience and comfort. Enjoy no neighbours behind, providing a sense of privacy and tranquility rarely found in the area. Inside, you'll find solid bones and endless potential---just bring your vision and creativity to make this home truly your own. Whether you're a first-time buyer, handyman, or savvy investor, this property offers amazing potential. The versatile layout makes it ideal for a first home, rental suite, or income property. Don't miss this incredible opportunity to get into a great neighbourhood and add your personal touch. Homes like this don't last long in this market! (id:50886)
Tfg Realty Ltd.
Bsmt - 4497 Solina Road
Clarington, Ontario
For Lease 1-Bedroom Unit | Updated Lower Unit & Move-In Ready. Welcome to this beautifully updated 1-bedroom unit. Inside, you'll find brand new vinyl flooring, a freshly painted interior, and a newly renovated bathroom. This unit has been thoughtfully designed for easy living and includes two dedicated parking spaces for your convenience. Utilities are simple and affordable. The tenant is only responsible for 15% of the hydro bill, while heating is provided through a geothermal system at no extra cost. Shared Laundry. The property also features well water and a septic system, eliminating the need for additional water and sewage bills. The landlord will plow snow on heavy snowfall days. (id:50886)
Right At Home Realty
49 Rolling Acres Drive
Whitby, Ontario
Spacious and well-located family home with basement apartment potential. The main floor offers an impressive two-storey foyer, sitting room, office, formal dining room, and a cozy living room with a fireplace. The large eat-in kitchen offers plenty of workspace and a walk-out to the backyard. Upstairs are four bedrooms, including an oversized primary with a bright sitting area, two closets, and a 5-piece ensuite. A second 5-piece washroom serves the remaining bedrooms. Located across from a K-8 public school and minutes to groceries and amenities, this home offers space and convenience in a family-friendly neighbourhood. (id:50886)
Royal LePage Our Neighbourhood Realty
97 Elizabeth Crescent S
Whitby, Ontario
Step into this bright and spacious home, where a sun-filled living room welcomes you and a generous eat-in kitchen offers views of a spectacular 75x200 ft premium lot-perfect for family gatherings, summer fun, or peaceful morning coffees. A formal dining room sets the stage for memorable meals, while the well-sized bedrooms provide large windows and abundant natural light throughout. The fully finished basement adds incredible versatility with a cozy rec room, games room, workshop, 3-piece bath, a large cantina, and a separate side entrance-ideal for extended family living or future rental opportunities. With bus stops, parks, top-rated schools, daycare centres, and everyday amenities all within walking distance, this home delivers exceptional comfort, space, and convenience. (id:50886)
RE/MAX Hallmark First Group Realty Ltd.
10a Lookout Drive
Clarington, Ontario
Discover 10A Lookout Drive. Furnished, modern 1-bed, 1-bath stacked townhomes offering peaceful waterfront living. This bright, open-concept space features oversized windows, stylish finishes, stainless steel appliances, a four-piece bath, and in-unit laundry. Enjoy lake views just steps from your door and the convenience of a nearby parking spots. Ideally located in a friendly Bowmanville community close to schools, parks, shopping, transit, and major highways(401/407/418). Steps from Clarington's scenic waterfront trails and the sandy shores of Port Darlington West Beach Park. A perfect turnkey rental for professionals or anyone seeking comfort, style, and convenience. (id:50886)
Royal LePage Signature Realty
270 Glebeholme Boulevard
Toronto, Ontario
Welcome to 270 Glebeholme Boulevard! This beautifully renovated 3-bedroom, 2-bathroom home on a charming tree-lined street offers modern comfort in one of East York's most desirable neighbourhoods. The main floor features a thoughtfully designed kitchen with custom cabinetry, great for entertaining. Upstairs, you'll find three spacious bedrooms with built-in closets and a stunning new bathroom with contemporary finishes. Located just a 4-minute walk to Coxwell Station, this home offers seamless transit access across the city. The vibrant Danforth is moments away with its eclectic shops, cafes, and restaurants, while quick DVP access makes commuting effortless. Monarch Park is nearby, and Michael Garron Hospital is close by. Perfect for families or professionals who value walkability, transit connectivity, and the dynamic East York lifestyle. Basement not included. (id:50886)
Right At Home Realty
2nd Floor - 6 Luttrell Avenue
Toronto, Ontario
Introducing an exceptional standard of luxury living. Presenting a unique one-bedroom suite that seamlessly integrates modern elegance with practicality. Upon entry, one is welcomed by exquisite vinyl flooring that cohesively connects each area of the suite. The contemporary kitchen is equipped with sophisticated stainless steel appliances and features an oversized layout, providing ample space for culinary endeavours. The four-piece, spa-like washroom includes modern fixtures, complete with a relaxing tub and a stylish vanity that enhances the overall sophistication of the suite. The generously sized bedroom is thoughtfully designed, featuring a vaulted ceiling and a skylight that allows for an abundance of natural light. Additionally, it is equipped with double closets that offer substantial storage capacity for personal belongings. This suite is the ideal retreat for those seeking both comfort and style. Additionally, the 2nd floor features a private deck/patio for entertaining guests and a shared backyard patio for added convenience. Included is 1 parking space off the laneway. The Tenant is responsible for paying the hydro. The Landlord will be responsible for water/waste, landscaping, and snow removal. This location is unbeatable, with the Metro and GO Station within walking distance, the TTC at your doorstep, and nearby Victoria Park Subway, as well as LA Fitness and schools. (id:50886)
RE/MAX Hallmark Realty Ltd.
33 Brownridge Place
Whitby, Ontario
Approx 1,900 Sqf, One Of The Largest 4 Br Semi In Williamsburg! All Bamboo Flooring Throughout, Open Concept Living & Separated Formal Dining, Staircase Overlook Family W/ Gas Fireplace, Eat-In Kit W/ Huge Centre Island, Breakfast W/O To Patio, 4 Pcs Ensuite Master W/ W/I Closet, All Good Sized Brs, Laundry Conveniently On 2nd, Interlock Widened Double Driveway & Large Area Backyard Patio. Minutes To 407/412/401 (id:50886)
Homelife Landmark Realty Inc.
32 Dart Court
Clarington, Ontario
Beautiful House In Sought After Location Of Bomanville, Very Large Lot 3+2Br + 4Wr Detached HomeSituated On Child Safe Cul-De-Sac | Extra Long Lot Parks 4 Cars On Driveway, No Sidewalk | Grand OpenConcept Main flr Filled W/ Sunlight Beaming Through Many Large Windows | H/W Flooring On Main +Upper | Large Gourmet Eat In Kitchen W/O To Backyard Oasis | Rear Yard Ideal For Entertaining W/Whimsical Salt Water Inground Pool + Hot Tub + Shed | The yard is fully fenced for your privacy, Natural GasHeated Garage, Pot Lights + Cold Cellar Must see! (id:50886)
RE/MAX Crossroads Realty Inc.
1515 - 135 Village Green Square
Toronto, Ontario
Location Location Location Fully Furnished and Spacious Open Concept 1 Bedroom Unit Built By Tridel Green Building Solarin, one of the best condo buildings in the area, with first-class amenities. Steps to Public Transportation, Minutes to Hwy 401, Shops, Restaurants, 24-Hr Metro Supermarket, Amenities Include: 24/7 Concierge, Indoor Swimming Pool, Steam room, Theatre Room, Party Room, Game Room, Bike Storage, Guest Suites & Visitor Parking. (id:50886)
Homelife/miracle Realty Ltd
1061 Elora Road
Woodstock, Ontario
Picture yourself waking up in a place that feels instantly like home, where sunlight streams through wide windows, mornings begin in a beautifully upgraded kitchen, and every corner has been cared for with love. That is the reality waiting for you at 1061 Elora Road, an inviting bungalow nestled in one of Woodstocks most desirable neighbourhoods. This is not just a house, it is an easier way of living, designed to make daily routines smoother, warmer, and more enjoyable. Step inside and you will discover a bright dining and kitchen space ideal for cooking, gathering, and creating memories, while the freshly painted living room welcomes you to unwind, watch a movie, or host guests in comfort. On the main floor are two spacious bedrooms along with a third thoughtfully converted into a laundry room, saving you the hassle of carrying baskets to the basement. A welcoming three season room extends your living space, offering the perfect retreat for morning coffee, quiet afternoons, or cozy evenings with friends. The main floor four piece bath is functional and stylish, providing everything you need right where you need it. Downstairs, the lower level opens up exciting possibilities with a huge rec room, a three piece bath, and the option to create an in law suite by adding an egress window, giving you flexibility for family, guests, or future plans. There is also generous storage space to keep life organized and clutter free. Outside, your private backyard oasis is fully fenced, making it safe for pets or children, and ideal for summer barbecues, gardening, or late night stargazing. A detached garage provides secure parking or workshop potential, while the extra shed ensures there is room for tools and toys. Every inch of this home reflects pride of ownership and thoughtful care. From quiet mornings to lively gatherings, this is the kind of home where life feels effortless, comfortable, and complete. (id:50886)
Century 21 Heritage House Ltd Brokerage
12 Greenhalf Drive
Ajax, Ontario
12 Greenhalf Drive in Ajax is a beautifully maintained, recently price-adjusted detached two-storey home offering 5 bedrooms plus a legal 2-bedroom basement apartment, 4 bathrooms, and approximately 3500 square feet of living space. Situated in the desirable South East Ajax community, the property features an open-concept main floor with a modern kitchen equipped with granite countertops, upgraded cabinetry, pot lights, and stainless steel appliances, along with a bright family room with a fireplace. The upper level provides generously sized bedrooms, including a primary suite with an ensuite, while the legal basement apartment-with its own kitchen, living area, full bath, and separate entrance-offers excellent rental income potential or space for extended family. The fully fenced backyard includes a new deck and large storage shed, and the property provides parking for up to five vehicles including an attached garage. With proximity to schools, parks, shopping, transit, and the waterfront, this home combines modern comfort, income flexibility, and a family-friendly location. (id:50886)
Royal LePage Credit Valley Real Estate

