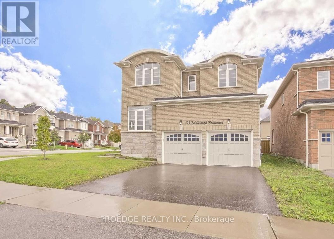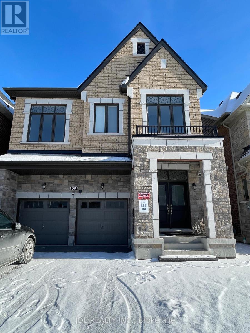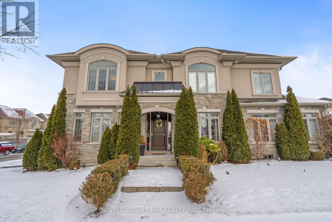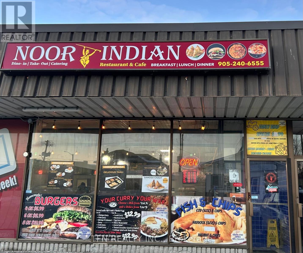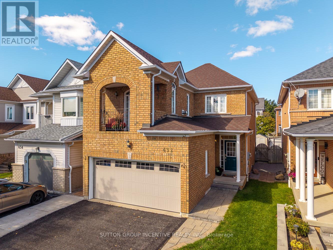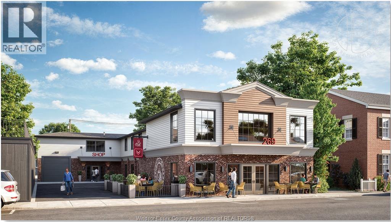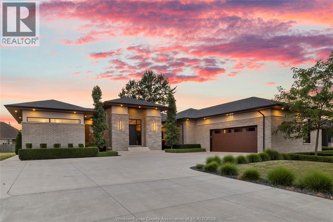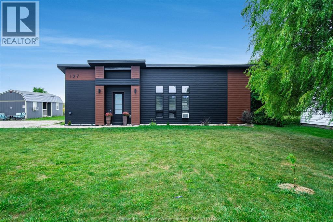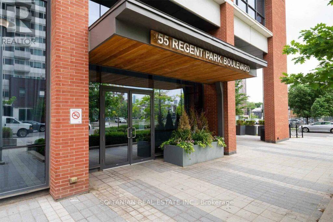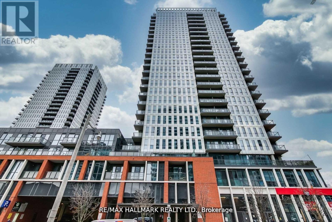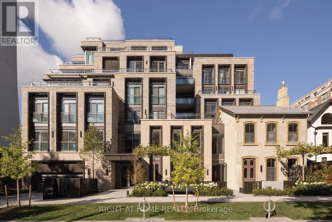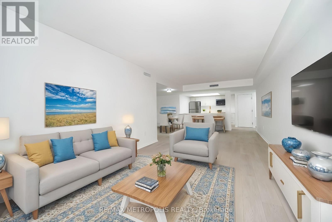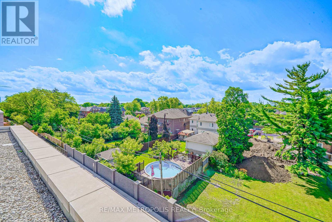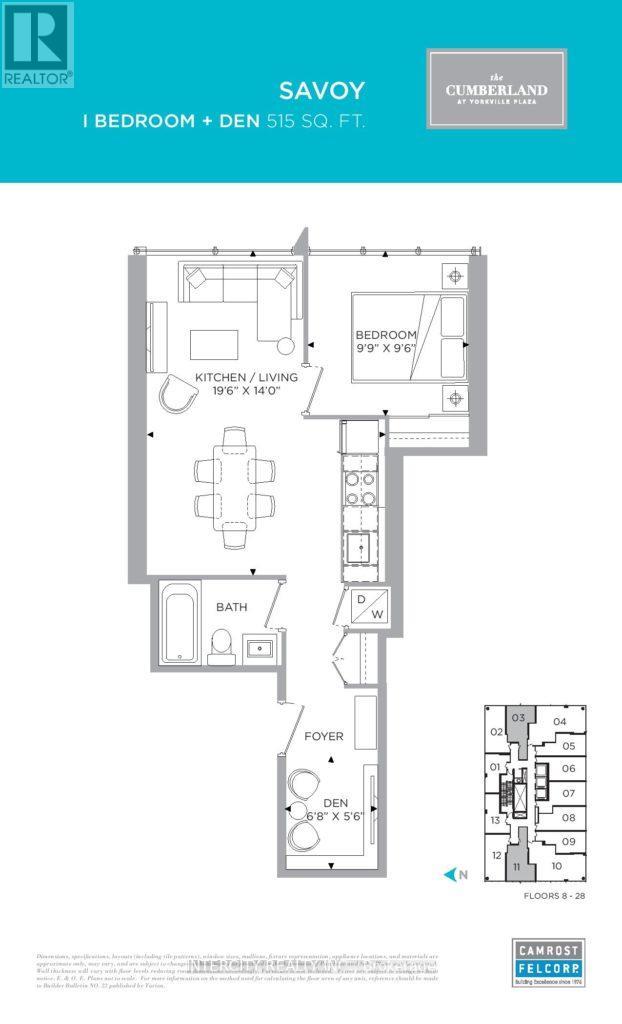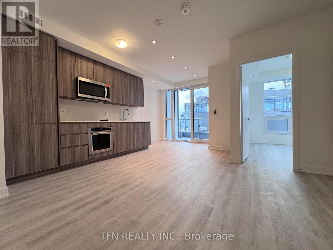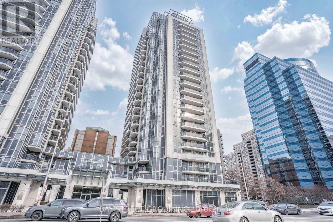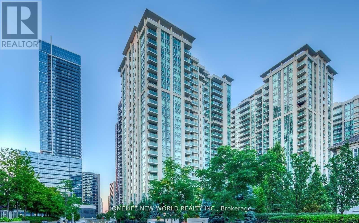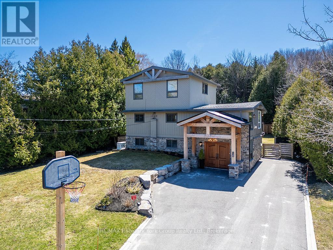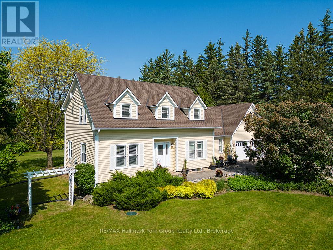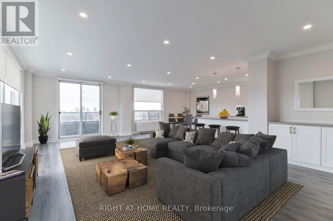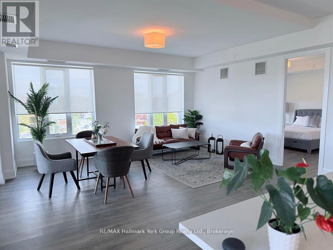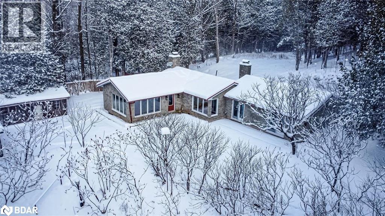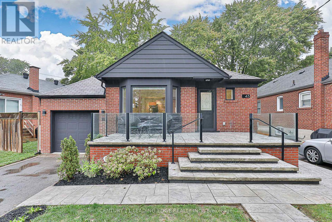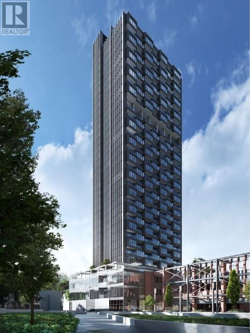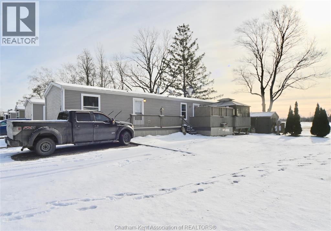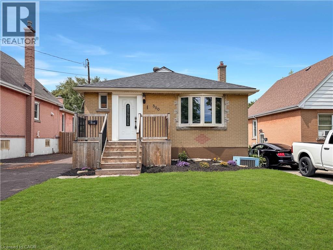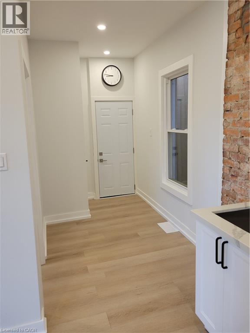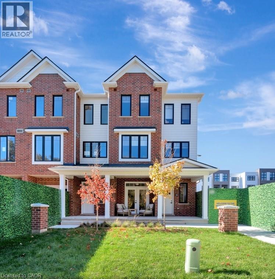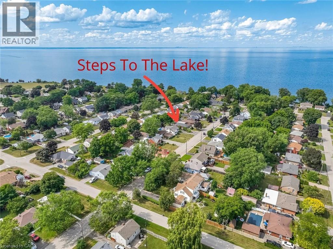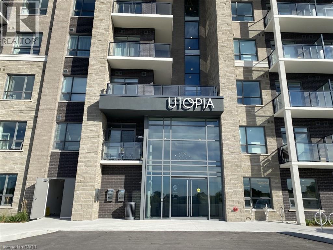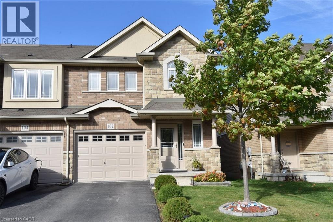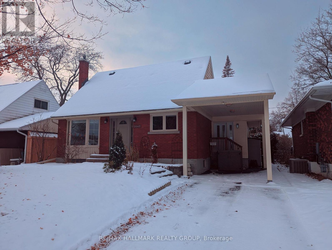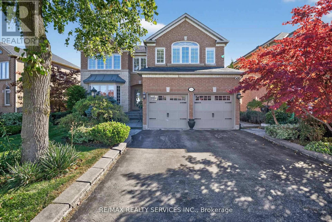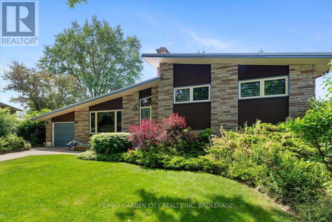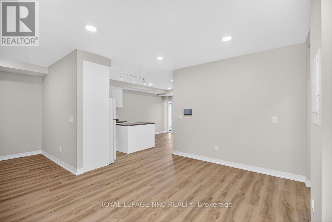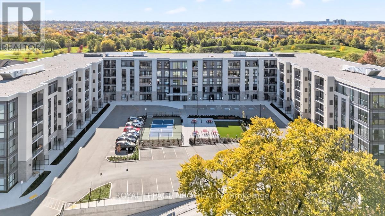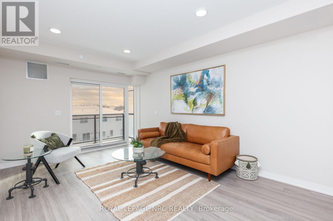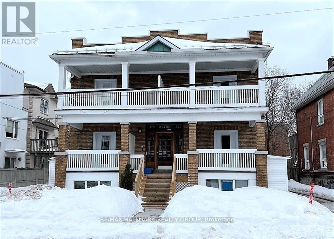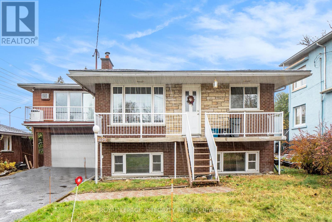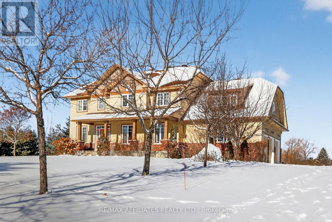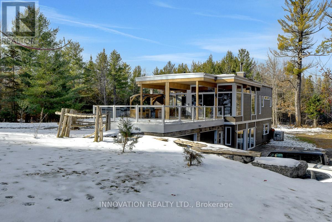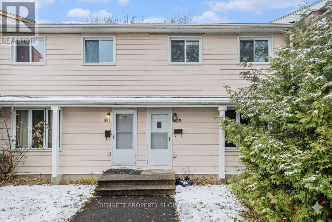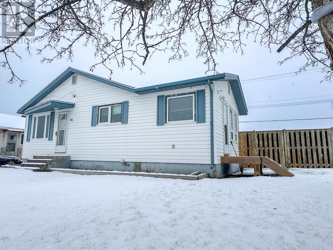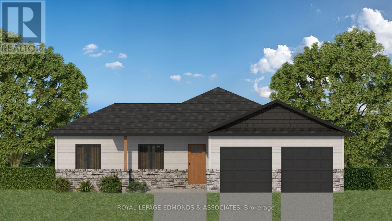Lower - 103 Bridlewood Boulevard E
Whitby, Ontario
Only Lower Portion For Lease. Absolutely Stunning Brand New Lower Portion For Rent (Legal Basement Apartment) With 3 Spacious Bedrooms And 2 Full Washroom. Home With Totally Separate Entrance! Open Concept Kitchen Room. Upgraded Kitchen With Quartz C'top, Back Splash, Comes With Fridge, Stove, Washer & Dryer Beautiful Layout, Premium Vinyl Floors, Ceramic Tiles In The Washroom Walking Distance To Grocery Shops. 30% Of Utilities For Basement Tenant! (id:50886)
Proedge Realty Inc.
59 Bremner Street
Whitby, Ontario
A 4 year new beautifully Renovated Two-storey detached home for lease. Main & Upper level ONLY. It coming with 4 bedrooms and 3.5 bathrooms, upgraded kitchen with gas fire stove. Lovely Finishes Through-Out. Open Concept Living Space. Located In A Welcoming Family-Oriented Neighborhood. Natural Light Beams In From The Above Grade Windows, Lots Of Pot Lights Throughout. Everything Is Ready For You To Move In And To Enjoy. Conveniently Located With Easy Access To 401, Public Transit Groceries, Parks, Schools, And More.. Tenants will pay 70% of the utility (id:50886)
Jdl Realty Inc.
3 Serene Court
Whitby, Ontario
An Absolutely Stunner - Just Unpack Your Bags and Enjoy. This Spacious 4+1 Bedroom, 5 Bathroom Detached Home in Whitby Is Loaded With Upgrades And Offers A Layout Designed For Both Style And Function. The Main Floor Features Hardwood Flooring Throughout, Leading To A Stunning Chef's Kitchen With Built-In Oven, A Large Island With An Induction Cooktop (And Hidden Hood Vent), Granite Counters, Under-Cabinet Lighting, And A Breakfast Area With A Walkout To The Yard. Enjoy Multiple Living Spaces, Including A Bright Sitting Room With A Feature Wall, A Formal Dining Area, And A Generous Family Room With A Gas Fireplace. Main Floor Laundry And A 2-Car Garage Add Convenience. Head Upstairs Where The Hardwood Flooring Continues. The Large Primary Suite Includes A Beautiful 5-Piece Ensuite And Walk-In Closet. A Secondary Primary Features It's Own Ensuite While The Two Additional Bedrooms Share A 3-Piece Jack & Jill Bath. The Finished Basement Offers A Large Rec Room With A Wet Bar Featuring Quartz Countertops And An Electric Fireplace Feature Wall, A 5th Bedroom, And A 3-Piece Bath. Fully Fenced Yard. Close To All Amenities, Schools, Parks, And Shopping. Move-In Ready And Designed To Impress. (id:50886)
Dan Plowman Team Realty Inc.
3 - 433 Simcoe Street S
Oshawa, Ontario
Discover the rich taste of India right here in South Oshawa! Located close to 401, this famous Indian restaurant has become a community's favourite, known for its bold flavours, homestyle recipes and exceptional service. This well-established restaurant offers a full suite of services including dine-in, takeout, delivery, and daily Tiffin meal services - catering to students, professionals, and families alike. This fully operational business includes all kitchen equipment, seating, digital platforms, and trained staff. The Tiffin and delivery services ensure steady recurring income, with a growing demand in the area. Prime Location with Excellent Visibility, Well-Known Brand with Loyal Customers Takeout, Delivery & Tiffin Services, Turnkey Operation with Growth Potential. Perfect for owner-operators or investors looking to step into a profitable and respected business in one of Oshawa's busiest corridors.***Very Low Rent: $2,472 incl TMI, HST*** (id:50886)
Tfn Realty Inc.
432 Woodsmere Crescent
Pickering, Ontario
Welcome to 432 Woodsmere Crescent, Pickering a home that perfectly blends comfort, community, and convenience. This beautifully maintained 3-bedroom + den, 4-bathroom home is nestled in one of Pickerings most desirable neighbourhoods, known for its family-friendly atmosphere and connection to nature. Proudly owned by the same family since it was built, this property has been lovingly cared for and is truly move-in ready. Step inside to discover a bright and inviting layout designed for modern living. The spacious main floor offers a seamless flow between the living, dining, and kitchen areas ideal for everyday life and entertaining guests. Upstairs, three generously sized bedrooms provide plenty of space for family or guests. The upstairs living area opens onto a private balcony overlooking Woodsmere Park, while the primary suite boasts its own walk-in closet ensuite bath for a touch of luxury. The fully finished basement adds valuable living space, complete with a full bathroom and a versatile room perfect for a home office, gym, or guest suite. Outside, enjoy peaceful walks through nearby forest trails and parks, or take advantage of the local community centre just minutes away perfect for recreation, sports, and family programs. With schools, shopping, and convenient highway access all close at hand, this location offers the best of suburban living with easy access to Toronto and Durham amenities. (id:50886)
Sutton Group Incentive Realty Inc. Brokerage
Sutton Group Incentive Realty Inc.
224 West Pike Creek
Lakeshore, Ontario
Nestled on a picturesque creekside lot just shy of an acre, this spacious 4-level back split offers privacy, and serene natural views. Surrounded by mature trees , this unique property features a balcony off of the primary bedroom overlooking the winding creek-an ideal setting for morning coffee or peaceful evening outdoors. Inside the home offers a well-designed layout with 3 good sized bedrooms plus an additional lower-level bedroom, providing flexible living arrangements for families, guests, or a home office. The third level is a true standout, featuring large patio doors that open to stunning creek views, a spacious family room w a cozy fireplace, and an additional living room-perfect for entertaining or creating multiple gathering spaces. Large windows throughout the home allow an abundance of natural light and frame the tranquil surroundings from every angle. With ample outdoor space for recreation or future enhancements, this property delivers the perfect balance of nature and convenience. A rare opportunity to own a private retreat w outstanding potential in a highly desirable setting w potential for an ADU, buyer to do there own due diligence. (id:50886)
Buckingham Realty (Windsor) Ltd.
269 Ramsay Street
Amherstburg, Ontario
Prime commercial property, nestled in the heart of Amherstburg's bustling center. Located on a sizeable lot, boasting approximately 6100 square feet of versatile space across two floors, making it ideal for a range of business ventures. Its General Commercial zoning allows for diverse commercial uses, from retail to restaurant, offering endless possibilities for future growth. The building features modern amenities, including a forced air gas furnace and central air, ensuring a comfortable environment for both employees and customers. The asphalt & concrete mixed-surfaced parking and loading area, enhancing convenience and loading accessibility. With its blend of historic charm, location and commercial potential, this property represents a unique investment opportunity promising a vibrant future for any business or investor looking to capitalize on Amherstburg's growth. (id:50886)
RE/MAX Capital Diamond Realty
11 Destiny Drive
Leamington, Ontario
Modern luxury ranch at 11 Destiny Dr, Leamington. Built in 2020, this stunning home features soaring 10-13 ft ceilings, oversized windows and high-end finishes throughout. The chef's kitchen boasts a hidden pantry, quartz waterfall island, commercial exhaust fan, concealed appliances and Thermador built in coffee machine. Main floor offers 4 bedrooms, 2.5 baths, a showpiece primary suite with steam shower, soaker tub and double vanity. Basement adds 3 beds, a full bath, wet bar and walkout entrance. Enjoy in-wall surround sound, Dekko gas fireplace, engineered hardwood, porcelain tile and LED lighting accents. Screened-in porch with gas BBQ hookup, epoxy garage, heated and cooled garage, irrigation system and space to park 8-10 cars. Hidden blackout shades, Restoration hardware lighting and more. Minutes to golf, beach, marina and shopping. A must-see modern masterpiece! (id:50886)
Royal LePage Binder Real Estate
127 William Street
Merlin, Ontario
Modern and stylish, this 3-bedroom home was built in 2020 and offers comfortable, efficient living with in-floor heating throughout. The open-concept layout features a spacious living room that flows into a beautifully designed kitchen complete with an island, pantry, and stainless steel appliances - perfect for entertaining and everyday living. Situated on a generous 0.46-acres lot on the edge of Merlin, this property offers both space and privacy. A large outbuilding currently serves as additional storage and workout space, with a second shed providing even more utility. A rare opportunity to enjoy modern living in a rural village setting! (id:50886)
Century 21 Local Home Team Realty Inc.
323 - 55 Regent Park Boulevard
Toronto, Ontario
Sun-Drenched 2-Bed, 2-Bath Corner Unit with 10ft Ceilings & Large West Balcony. Integrated kitchen, quartz counters, and access to luxury amenities including a full gym, yoga studio, and sports courts. Direct TTC access for a seamless downtown connection! **OCCUPANCY IS FOR FEBRUARY 1, 2025** (id:50886)
Soltanian Real Estate Inc.
2201 - 170 Sumach Street
Toronto, Ontario
Bright And Beautiful 1 Bedroom + Den Unit In Daniels One Park Place! Enjoy The Fantastic Views Of The Lake And City From Your Balcony On The 22nd Floor. Modern Kitchen, Open Concept W. Breakfast Bar And All Stainless Steel Appliances. The Unit Boasts An Amazing Layout W. Laminate Floors Through Out, 9'Ft Ceiling, Floor-Ceiling Windows, Open Concept Living Space, Separate Den & Ample Storage Space & 1 Owned Parking & 1 Owned Locker Included!!. Fantastic Amenities For Resident Enjoyment Incl: Gym, Party Rm, Basketball Court, Sauna, Billiards, Theater & Visitor Parking. Steps To Ttc, Close To 404, Eaton Centre, University Of Toronto, Ryerson University, George Brown College, Bike Trails, Restaurants, Attractions & Entertainment & Much More (id:50886)
RE/MAX Hallmark Realty Ltd.
302 - 10 Prince Arthur Avenue
Toronto, Ontario
A stylish corner suite at the newly completed 10 Prince Arthur. This brand-new residence offers an ideal split two-bedroom plan with separate den, 2.5 baths, and an exceptional west-facing private terrace of more than 550 square feet - perfect for everyday use and terrific outdoor entertaining. The suite features 10-foot ceilings, an expansive Cameo kitchen with Wolf and Sub-Zero appliances, and a bright exposure that delivers exceptional natural light. Developed by North Drive and designed by Richard Wengle, with interiors by Brian Gluckstein and Michael London, the building includes a limited number of residences and full services: 24-hour concierge, valet parking, a private fitness facility, resident lounge with catering kitchen, and a courtyard sculpture garden by Janet Rosenberg. Perfectly located in the Annex, steps to shopping, Yorkville dining, the University of Toronto, cultural venues and nearby parks. EXTRAS A unique urban home. Two-car underground parking, storage, and HST included. (id:50886)
Right At Home Realty
2908 - 1001 Bay Street
Toronto, Ontario
Student and Newcomer Welcome . Spacious 2 Bed + Den Suite at 1001 Bay St! Over 1,200 sq ft with a bright open layout, 2 full washrooms, and upgraded interior throughout. Versatile den ideal for office or extra living space. Prime location steps to U of T, Hospitals, Yorkville, Queen's Park & Subway. Luxury amenities include 24/7 concierge, indoor pool, sauna, basketball, badminton, squash courts, rooftop terrace & more. (id:50886)
RE/MAX Metropolis Realty
29 - 871 Sheppard Avenue W
Toronto, Ontario
Experience elevated urban living in this extensively upgraded 3-bedroom, 3-bathroom condo townhouse in the heart of Clanton Park. With over $150,000+ in premium finishes, this recently built residence blends sophisticated design with smart functionality. Ideally positioned just minutes from Sheppard West Subway and a short ride to Yonge & Sheppard, commuting is effortless. Enjoy quick access to Hwy 401, nearby parks, and everyday conveniences.The open-concept main floor is filled with natural light and features contemporary vinyl flooring, a sleek kitchen with porcelain countertops, stainless steel built-in appliances, and an inviting living area ideal for entertaining. The spacious primary bedroom includes a walk-in closet and an elegant ensuite with double sinks and a bidet. Step out onto your private rooftop terrace with stunning, unobstructed downtown viewsperfect for relaxing or hosting. Additional outdoor space includes a backyard patio with a discreet drop-off area, ideal for grocery and parcel deliveries. Thoughtful touches include ensuite laundry, an owned locker, and a premium underground parking spot adjacent to the staircaseoffering extra width and no neighboring vehicle on one side. Families will appreciate the safe, quiet community feel, access to green space, and child-friendly layout. The building is equipped with central air, alarm system, and restricted pet permissions for added comfort.With Rogers internet, common area charges, insurance, parking, and locker included in the maintenance, this is a turn-key lifestyle in a well-managed building. Whether you're upsizing, investing, or settling into a vibrant neighborhood, this home delivers luxury and convenience in one of North Yorks most connected communities. (id:50886)
RE/MAX Metropolis Realty
2103 - 188 Cumberland Street
Toronto, Ontario
Welcome to Cumberland Tower's Savoy Model. At approximately 515 sqft, This Beautiful, modern, 1 Bedroom + Den unit Offers Wall To Wall & Floor To Ceiling Windows, Laminate Plank Floors, Custom-Designed Kitchen Cabinetry With Quartz Stone Counters & Built-In Miele Appliances. Includes one locker. Amazing View overlooking Yorkville. Condo is near Boutique shopping and Fine Dining. Steps Away To Subway, Close To University Of Toronto And Royal Ontario Museum. (id:50886)
Intercity Realty Inc.
1617 - 15 Richardson Street
Toronto, Ontario
Experience Prime Lakefront Living at Empire Quay House Condos. Brand New West-Facing 1 Bedroom Suite with Lake and City Views. Approx 470 sqft. 1 Locker Included. Located Just Moments From Some of Toronto's Most Beloved Venues and Attractions, Including Sugar Beach, the Distillery District, Scotiabank Arena, St. Lawrence Market, Union Station, and Across from the George Brown Waterfront Campus. Conveniently Situated Next to Transit and Close to Major Highways for Seamless Travel. Amenities Include a Fitness Center, Party Room with a Stylish Bar and Catering Kitchen, an Outdoor Courtyard with Seating and Dining Options, Bbq Stations. Ideal for Both Students and Professionals Alike. (id:50886)
Tfn Realty Inc.
2207 - 5791 Yonge Street
Toronto, Ontario
Bright and Beautiful 2 Bedrooms with 1 Washroom Corner Unit In The Heart Of North York W/ Unobstructed East View! Modern Open Concept Kitchen W/ Granite Counters & S/S Appliances. Includes Parking & Locker. Laminate Floors Throughout, Mins Walk To Finch Subway, Ttc, Yrt, Viva, Go Bus Station. Conveniently Located Near Many Restaurants & Shops. Amazing Amenities: Indoor Pool, Gym, Visitor Parking, Etc. (id:50886)
Bay Street Group Inc.
1202 - 31 Bales Avenue
Toronto, Ontario
Modern & Luxurious 2-Bedroom Corner Condo in the Prestigious Prime North York Location! This bright and spacious southwest-facing unit offers 965 sq ft of well-designed living space plus a large private balcony with breathtaking unobstructed city views, featuring a functional two split-bedroom layout with floor-to-ceiling windows that flood the suite with natural light throughout the day. New Laminate Floor Throughout. The contemporary kitchen is finished with granite countertops, ceramic backsplash, stainless steel appliances, generous cabinetry and a cozy breakfast area, perfect for casual dining. The primary bedroom showcases a 3-piece ensuite, a walk-in closet and an additional closet. Residents enjoy an array of premium amenities including an indoor swimming pool, sauna, fitness centre, guest suites, billiards, party room and more. Situated in the vibrant Yonge & Sheppard corridor, this exceptional home is just steps to two subway lines, groceries, fine dining, cafes, shopping, parks and all daily conveniences, offering the perfect combination of urban lifestyle, modern comfort and outstanding opportunity for seeking a truly desirable North York residence. Must See!!! (id:50886)
Homelife New World Realty Inc.
128 James Street S
Blue Mountains, Ontario
Epic Family Retreat with All the Bells & Whistles - Just Move In! Surrounded by natural beauty and peaceful woodlands, this stunning 5 bedroom retreat is the perfect blend of comfort, style, and functionality ideal for family living or unforgettable weekend escapes. Step inside and be welcomed by gleaming hardwood floors throughout, a bright and freshly updated interior, and modern bathrooms that add a touch of luxury to everyday living. The gourmet kitchen is built for both everyday meals and effortless entertaining, complete with high-end finishes and plenty of space to gather. The expansive Muskoka room offers year-round relaxation with tranquil views and abundant natural light. Enjoy summer days in the above-ground pool with full deck surround, then unwind in the sauna and outdoor hot tub, perfectly positioned for evening relaxation under the stars. A cozy fireplace anchors the living space, creating a warm and inviting atmosphere, while the private, wooded setting ensures peace and seclusion. Outdoors, a large firepit area invites connection and conversation, surrounded by the sights and sounds of nature. Located just steps from the crystal-clear waters of Georgian Bay, and only minutes to the vibrant town of Collingwood, this retreat is also close to premier ski hills, top-rated golf courses, and endless outdoor activities. This exceptional property is being offered fully furnished - just bring your suitcase and settle in. Whether you're seeking a full-time residence or a luxurious getaway, this home delivers space, privacy, and a lifestyle that feels like a permanent vacation. (id:50886)
RE/MAX Hallmark York Group Realty Ltd.
23 Waterview Lane
Blue Mountains, Ontario
Modern Elegance Meets Natural Beauty in the Heart of Thornbury Welcome to an exceptional new development in the picturesque town of Thornbury where contemporary luxury and serene surroundings come together seamlessly. Perfectly situated just minutes from charming local restaurants, boutique shops, and the iconic Thornbury Pier, this community offers effortless access to the best of the area. Spend your days exploring the scenic Georgian Trail or relaxing on the pristine beaches of Georgian Bay both right at your doorstep. Inside, thoughtfully designed open-concept interiors create an inviting flow between the gourmet kitchen, dining area, and spacious living room. Soaring windows bathe the space in natural light, while the main floor family room provides a cozy setting for relaxing or entertaining. Step outside to enjoy the beautifully integrated front and rear terraces or unwind on private decks that invite year-round indoor-outdoor living. Retreat to your luxurious master suite, complete with a spa-inspired ensuite, generous walk-in closet, elegant gas fireplace, and a private outdoor space. Every detail is crafted for comfort and style, offering a refined lifestyle in an unparalleled natural setting. Experience the very best of Thornbury real estate modern living infused with the beauty of Georgian Bay. (id:50886)
RE/MAX Hallmark York Group Realty Ltd.
788267 Grey 13 Road
Blue Mountains, Ontario
Georgian Bay Real Estate: Beautiful Country Home in Clarksburg, Blue Mountains Real Estate Discover this stunning country home nestled in the charming village of Clarksburg, offering a perfect blend of elegance and comfort. Situated on a peaceful 1-acre lot surrounded by mature trees and lush gardens, this meticulously maintained residence provides a serene retreat in natures embrace. As you enter, you're welcomed by a spacious foyer that leads to the inviting living room with gleaming hardwood floors. The separate dining room opens to the backyard and patio, ideal for entertaining. The bright, modern kitchen features a cozy breakfast nook with views of the backyard, perfect for morning coffee. A main-floor office offers the perfect space for working from home. The family room, with its warm fireplace, creates a cozy setting for relaxation or hosting guests. This home offers ample room for family and visitors with 3+1 bedrooms and 4 bathrooms. The fully finished basement includes a recreation room, ideal for social gatherings. Outside, the expansive property boasts mature trees, vibrant gardens, and a backyard made for outdoor living. The 2-car garage doubles as a man cave, providing extra space for hobbies or storage. Located at the base of the Niagara Escarpment and near the Beaver River, this property is a dream for outdoor enthusiasts. Paddle, bike, or hike just minutes from your doorstep. Explore nearby U-pick farms, apple orchards, and pumpkin patches, or enjoy the local art galleries, antique shops, and boutiques. Conveniently located minutes from downtown Thornbury, Georgian Bay, golf courses, ski hills, and Blue Mountain Village, this home offers year-round recreation and amenities. Escape the hustle and bustle and embrace the tranquil beauty of this extraordinary Clarksburg property. Your Georgian Bay and Blue Mountain retreat awaits! Visit our website for more detailed information. (id:50886)
RE/MAX Hallmark York Group Realty Ltd.
607 - 780 Eglinton Avenue W
Toronto, Ontario
Welcome to your Forest Hill Home!! High-end Suite With Wrap-Around Terrace & Sensational Views Of City! Approx 1800 Sqft Living Space! Newly Renovated W/Spacious Living Area, Eat-In Kitchen, 3 Bedrooms + Family Rm. Great Forest Hill Location! Close To Village Shops, Dining, Top Schools, Parks And TTC. ***Tenant must obtain valid tenant insurance during occupancy**** (id:50886)
Right At Home Realty
505 - 1 Hume Street
Collingwood, Ontario
Experience Luxury Living in the Heart of Collingwood! Imagine yourself unwinding on your expansive 322 sq ft balcony, soaking in breathtaking sunset views over the sparkling waters of Georgian Bay. This bright and airy 2-bedroom open-concept condo offers the perfect blend of comfort, style, and convenience right in the heart of downtown Collingwood. Step outside and enjoy easy access to boutique shops, top-rated dining, skiing, golfing, entertainment venues, and the scenic Georgian Trail. Whether you're taking a refreshing dip in Georgian Bay or exploring the natural beauty of the area, every day feels like a vacation. But the magic doesn't stop there - a roof-top oasis awaits! Stay fit in the state-of-the-art fitness center with panoramic views of the Escarpment, lounge in the designated relaxation area, or host memorable gatherings under the pergola surrounded by lush greenery. This is more than a home - you are truly on top of the world. (id:50886)
RE/MAX Hallmark York Group Realty Ltd.
8275 County Rd 9
Creemore, Ontario
ESCAPE TO 3.33 ACRES WITH A POND, FOREST TRAILS, & A HEATED BARN - LIVE, WORK, & PLAY WITH ENDLESS POSSIBILITIES! Discover a rare 3.33 acre retreat surrounded by lush forest with no direct neighbours, offering privacy and a tranquil natural setting just 5 minutes from the heart of Creemore with shops, dining, entertainment, and daily essentials. Perfectly positioned for four-season living, this property offers quick access to golf, hiking, and conservation areas, with Wasaga Beach and Blue Mountain Ski Resort just 30 minutes away. This charming renovated bungalow boasts a timeless stone exterior and durable steel roof, set on beautiful grounds with gardens, an expansive patio, winding forest trails, and a picturesque pond with a river and lush vegetation, creating a truly serene outdoor escape. A large heated barn that has many different uses and opportunities adds approximately 2,300 sq ft, and offers multiple rooms, an attic, a bridged walkway to the pond and home, and its own private driveway. Additional structures include a single garage, a garden shed, and a peaceful gazebo lounge area. Inside, soaring vaulted ceilings and walls of windows in the living room frame breathtaking pond and forest views, while the family room offers warmth with a cozy propane fireplace. The updated kitchen shines with a large island, coffee bar, and twin skylights, flowing seamlessly into a bright dining nook. The home offers two generous bedrooms and two full 4-piece baths, including a private primary retreat with a walkout to the yard. Further highlights include main floor laundry, an efficient on-demand water system, contemporary pot lighting throughout, and rich hardwood floors across the main living spaces. More than a #HomeToStay, this is a lifestyle - private, versatile, and filled with endless opportunities for living, working and playing in one extraordinary setting! (id:50886)
RE/MAX Hallmark Peggy Hill Group Realty Brokerage
43 Barclay Road
Toronto, Ontario
Welcome to this beautifully updated bungalow, offering the perfect blend of comfort and modern design. The main floor features a spacious primary bedroom complete with a private ensuite, ideal for relaxation and convenience. Gleaming hardwood floors flow throughout the home enhance its warmth and style. The stunning kitchen boasts a large island, perfect for entertaining and family gatherings. A convenient side entrance leads to a fully finished basement, where you'll find two additional bedrooms, a full washroom, and ample living space. With parking for up to four cars, this property is as practical as it is inviting. Step outside to enjoy a large yard with a deck, perfect for summer barbecues or quiet evenings. Close to all amenities including shopping, schools, parks, and transit, this move-in ready. (id:50886)
Century 21 Leading Edge Realty Inc.
814 - 1 Quarrington Lane
Toronto, Ontario
Wake up to sunshine and skyline views. Step into this brand-new, never-lived-in new-construction southeast-facing suite, where natural light pours through floor-to-ceiling windows and the serene design instantly welcomes you home. Thoughtfully crafted for modern living, this two-bedroom, two-bath residence offers both elegance and comfort from the moment you arrive. Built with premium construction and sophisticated urban design, this pristine unit has never been occupied and awaits its first resident. The open-concept layout is ideal for both entertaining and everyday living, featuring sleek modern cabinetry, upscale finishes throughout, and top-of-the-line built-in stainless steel appliances. High ceilings and expansive windows elevate the bright, airy atmosphere. A private storage High ceilings and expansive windows elevate the bright, airy atmosphere. A private storage * 24/7 concierge & security - Fully equipped fitness center with panoramic city views * Stylish party room * Guest suites, and more Perfectly situated in North York's vibrant urban community, you're just steps from TTC transit, Don Mills Centre, and a wide selection of restaurants, cafés, and everyday essentials. Premium Parking with EV Charger Included Your dedicated underground parking spot comes equipped with a built-in electric vehicle charging station with no installation required. Just park, plug in, and go. Perfect for eco conscious buyers or anyone who enjoys modern convenience. A rare opportunity for a brand-new construction, never lived in, move-in ready, built by one of Toronto's most trusted developers in a premier location. Your fresh start begins here. (id:50886)
Century 21 Leading Edge Realty Inc.
15895 Longwoods Road
Zone Township, Ontario
Why buy a money pit fixer upper when for the same price or less you can skip the stress and move right into the ultimate low maintenance mobile where everything is only 6 years old? Don't put yourself in the middle of a busy questionable park either, this spot has only a handful of units that are all new and well kept, so you have lovely neighbours in a very small community, designed for retirement age residents only (55+) and flanked by beautiful forest, complete with a walking trail. Affordable living that is modern, comfortable and with attractive country surroundings is hard to find, but this is it. This 2019 model is a spacious 60' x 14' 2 bedroom with a big living room window view, lots of kitchen with an open concept, a generous bathroom with more space and storage closets than your average mobile. Forced air propane furnace with central air, a deck that runs the length of the home and a private BBQ spot and enclosed gazebo. The 8' x 12' storage shed and gasoline generator is super handy and two parking spots are a plus. $525 monthly park fees include water, garbage and snow removal for the lane in. Daily amenities are nearby in Newbury, Glencoe, Bothwell or Thamesville so you can enjoy rural life with small town conveniences here. (id:50886)
O'rourke Real Estate Inc. Brokerage
300 East 32nd Street
Hamilton, Ontario
Welcome to 300 East 32nd Street, a solid bungalow on the Hamilton Mountain with excellent investment potential. The main level features 3 bedrooms and 1 full bathroom. Hardwood flooring in the living room and all main floor bedrooms. The lower level offers a separate side entrance with a kitchen, living room, bedroom, and 3-piece bath. Furnace updated approx. 5+/- years ago. Room sizes are approximate. This sought-after location is close to Mohawk College, schools, shopping, public transit, and major highway access, making it attractive for both tenants and future appreciation. Whether you’re looking to add to your portfolio or create a multi-generational living setup, this property is a smart opportunity in one of Hamilton’s most convenient neighbourhoods. (id:50886)
Casora Realty Inc.
262 Robert Street Unit# 2
Hamilton, Ontario
This newly renovated 1-bedroom, 1-bathroom upper unit blends modern rustic charm with functional, contemporary design. The bright living space features stainless steel appliances and built-in AC units in each room for year-round comfort. Heat and water are included, with the tenant responsible for hydro. Situated on Robert Street, just steps from the hospital, this location is ideal for those working or studying in the medical field. Close to public transit, cafes, and essential amenities. (id:50886)
RE/MAX Escarpment Golfi Realty Inc.
29 Mill Street
Kitchener, Ontario
LIVE VIVIDLY AT VIVA – THE BRIGHTEST ADDITION TO DOWNTOWN KITCHENER. Welcome to Viva, a vibrant new community on Mill Street near downtown Kitchener, where life effortlessly blends nature, neighbourhood, and nightlife. Step outside your door and onto the Iron Horse Trail — walk, run, or bike with seamless connections to parks, open green spaces, on and off-road cycling routes, the iON LRT system, and downtown Kitchener. Victoria Park is just steps away, offering scenic surroundings, play and exercise equipment, a splash pad, and winter skating. Nestled in a professionally landscaped setting, these modern stacked townhomes showcase stylish finishes and contemporary layouts. This Hibiscus interior model features an open-concept main floor, perfect for entertaining, with a kitchen that includes a breakfast bar, quartz countertops, stainless steel appliances, and luxury vinyl plank and ceramic flooring throughout. Offering 1,336 sq. ft. of bright, thoughtfully designed living space, the home includes an office, 2 bedrooms, 1+2 bathrooms, and a covered porch — ideal for relaxed living in the heart of Kitchener. Enjoy a lifestyle that strikes the perfect balance — grab your morning latte Uptown, run errands with ease, or unwind with yoga in the park. At Viva, you’ll thrive in a location that’s close to everything, while surrounded by the calm of a mature neighbourhood. Heat, hydro, water, and hot water heater are to be paid by the tenant(s). Good credit is required, and a full application must be submitted. AVAILABLE November 17th. Please note the images are from the staged model unit - SAME MODEL. (id:50886)
RE/MAX Twin City Faisal Susiwala Realty
77 Fairview Road
Grimsby, Ontario
Discover Your Next Great Move At 77 Fairview Rd In Grimsby! This Fully Renovated Home Offers Incredible Versatility With 3 Bedrooms Main Floor And A Complete 2-Bedroom Suite Downstairs Perfect For Extended Family Or Extra Income. Step Inside And Be Greeted By A Bright, Open-Concept Layout Featuring A Stylish Kitchen With Stainless Steel Appliances. Freshly Updated Flooring Runs Throughout The Main and Lower Level, Complemented By A Cozy Gas Fireplace That Adds Warmth And Charm. Walk Out From The Dining Area To A Fully Fenced Backyard And Private Patio Ideal For Summer BBQs, Kids, Or Pets. A Private Driveway Offers Parking For Up To 5 Cars. Thoughtful Upgrades Include Extra Soundproofing Between The Basement And Main Floor For Ultimate Privacy. The Finished Basement Boasts A Separate Entrance, Its Own Kitchen, Bathroom, Laundry, And Two Spacious Bedrooms A Turn-Key Setup For In-Laws! Currently Operating As A Successful Furnished Full Service Rental This Property Is A Fantastic Opportunity For Investors Looking For Solid Rental Income In A Growing Community. Nestled In A Family Friendly Neighbourhood Close To Great Schools, Parks, Local Shops, Wineries, And With Quick QEW Access This Is Grimsby Living At Its Best. Whether You're Looking To Settle In Or Expand Your Investment Portfolio, This Home Checks All The Boxes. Don't Miss It Just Move In And Start Living! (id:50886)
Royal LePage Signature Realty
5055 Greenlane Road Unit# 604
Beamsville, Ontario
Exceptional top-floor unit in the sought after Utopia condominiums. This premium suite features an open, private unshared balcony with unobstructed western exposure, offering stunning views of Lake Ontario and the Niagara Escarpment. Ideally located, the condo provides quick access to major amenities and nearby highway connections for effortless commuting. The unit includes a privately owned underground parking space and storage locker for added convenience. Interior upgrades enhance both style and comfort, including luxury vinyl flooring throughout, quartz countertops in the kitchen and bathroom, and upgraded kitchen cabinetry. Positioned next to the future GO station, this condo presents an excellent opportunity for homeowners and investors alike. (id:50886)
Royal LePage NRC Realty Inc.
102 Celestial Crescent
Hannon, Ontario
Welcome to this beautifully updated and impeccably kept end-unit townhome, offering the space and privacy you desire. This home is truly move-in ready, featuring a host of modern upgrades and fantastic amenities. The main floor boasts a bright, open-concept layout highlighted by a combination of hardwood and ceramic flooring. Enjoy the warm ambiance created by stylish pot lights and an abundance of natural light. A sliding door provides seamless access to your private, fenced backyard. The upper level is designed for family living, offering three generously sized bedrooms. The main bedroom is a tranquil retreat featuring its own private ensuite bathroom. A second full bathroom and a convenient upper-level laundry area complete this floor. The fully finished basement significantly expands your living space, including a dedicated office space perfect for remote work, a large recreation room for entertaining or relaxation, and ample storage solutions. Enjoy peace of mind knowing the Furnace, Central Air Conditioning, and Water Heater are owned and were all newly installed in 2024! Step outside to discover your very own private escape! The fenced backyard features a 12-foot heated above-ground pool—the perfect amenity for summer fun and relaxation. oversized 1 car Garage with access to the inside. Driveway for 2 cars. This home is situated in a highly convenient area, just steps away from schools, parks, public transportation, essential amenities, and so much more! (id:50886)
RE/MAX Escarpment Realty Inc.
2042 Tilson Street
Ottawa, Ontario
Welcome! Here is a classic Campeau built 1 1/2 storey home on one of Elmvale Acres nicest, child friendly streets. The mud room addition offers a spacious entrance foyer and closet as well as a handy full bath w. shower. The combined living/dining rooms are entertainment sized and boast ample sunlight and hardwood floors. The handy main level den/bedroom completes the main level. The huge eat in gourmet kitchen is fully renovated with high end cabinets, appliances and quartz counters. The second floor features 2 good sized bedrooms and a renovated full bath w. soaker tub. The basement level has plenty of storage, a recreation room and 2 piece bath...the basement possibilities are endless! The large backyard is fully fenced and hedged offering excellent privacy. Elmvale Acres is a fantastic neighborhood with easy access to greenspace, the hospitals, shopping and transit. A great place to call home! Come see all this wonderful home has to offer! 24 hours irrevocable on offers. (id:50886)
RE/MAX Hallmark Realty Group
124 Royal Valley Drive
Caledon, Ontario
Welcome to Valleywood, one of Caledon's most sought-after communities, ideally located just off Highway 410 and minutes from shopping, parks, and top-rated schools including the coveted Mayfield Secondary School. This elegant family home delivers more than 3,300 sq. ft. plus a beautifully finished basement - perfect for growing or multi-generational families. Step through the grand double-door entry into a bright and inviting main floor designed for both comfort and connection. The combined living and dining rooms offer a seamless space for entertaining, while the updated kitchen boasts a large centre island, custom cabinetry, stainless steel appliances, and JennAir induction cooktop, perfect for family gatherings and everyday meals. The spacious family room with its cozy gas fireplace provides the ideal setting for relaxing evenings together. A main-floor den adds valuable versatility and can be used as a home office, study, or even a guest bedroom. Upstairs, you'll find four generous bedrooms and three fully-renovated bathrooms; each bedroom with direct access to a bathroom. Two bedrooms feature their own private ensuites. Solid oak hardwood flooring runs throughout the main and upper levels, adding warmth and timeless elegance. The finished basement expands the living space even further, with a newer full kitchen, large recreation and living areas, a bedroom, and a three-piece bathroom. It offers endless possibilities for an in-law suite, nanny quarters, or potentially legalizing it for rental opportunities with its existing separate entrance via the laundry room. Outside, enjoy a quiet, landscaped backyard with inground sprinklers and a large patio perfect for Summer barbecues and family fun. A double car garage and room for three cars in the driveway complete this impressive property. (id:50886)
RE/MAX Realty Services Inc.
7 Glenayr Place
St. Catharines, Ontario
Welcome Home to Fabulous 7 Glenayr Place! Rare Opportunity to become the new home owner on a Pristine Cul-de-Sac. Discover this grand and spacious Custom Built Mid Century Modern home nestled on an oversized pie shaped lot in one of St. Catharines most desirable neighbourhoods. Offering over 2,000 sq.ft. of uniquely designed large 4 level side split, this rare gem is perfect for families seeking privacy and a place to grow. Property Highlights: Expansive great room with vaulted ceilings, dining room overlooking the gorgeous gardens, kitchen with granite countertops, ample cabinetry, and built-in oven and cooktop. Pride of ownership can be felt in every part of this pristine home. The basement has a walk-out to the backyard and a Cozy Family Room with wood fireplace perfect for chilly evenings, and Wet bar perfect for entertaining friends and family. Also an extra bedroom/ Den and 3pc bathroom. The lower level with a large workshop, laundry with pantry and walk-up into the garage. The Garage is heated also has water, central vac and a floor drain. The Backyard is a gorgeous & whimsical with beautiful gardens (flower and veggie) a potting shed or could be studio/office, beautiful patio area for entertaining. Set on a quiet, tree-lined cul-de-sac, this property combines elegance, comfort, and an unbeatable location. Whether you're entertaining guests or enjoying peaceful family time, this home offers the space and charm you've been searching for. Don't miss your chance to own a rare find in the heart of St.Catharines. (id:50886)
RE/MAX Garden City Realty Inc
223 - 50 Herrick Avenue
St. Catharines, Ontario
The Montebello, conveniently located in the heart of St. Catharines. Located minutes from Brock University. This spacious and bright corner unit offers 2 bedrooms, 2 bathrooms, large windows which offer natural light, with an open concept floor plan. Private balconies are the perfect size for entertaining and relaxing. In-suite laundry, a concierge in the lobby, Intel smart technology throughout the building, and one underground parking space, along with plenty of guest parking. The amenities in this building offer a large state-of-the-art gym, party room, game room overlooking the golf course, and pickleball court. Stay active and enjoy all that downtown has to offer, with the condo just a short walk away. Experience the many restaurants and shops that St. Catharines has to offer. (id:50886)
Royal LePage NRC Realty
Up32 - 50 Herrick Avenue
St. Catharines, Ontario
Experience life on your terms in this 2-bedroom, 2-bathroom open concept kitchen with living room unit overlooking a golf course and a view of Brock Tower in the distance. This unit is bright and spacious, it boasts luxury vinyl flooring, floor-to-ceiling windows and 9-foot ceilings. A place where you can do everything you want without worrying about upkeep. Enjoy the pleasure of staying fit and healthy, hosting a party for friends and family, or relaxing on a balcony overlooking nature. You can do all of this and more with the spectacular array of amenities at Montebello. If you love the energy and vibrancy of an uptown address, then you want to call this home. Montebello is a new luxury condominium development by Marydel Homes at 50 Herrick Avenue, St. Catharines. Enjoy the beautifully landscaped courtyard and grounds, sleek upscale lobby and lounge, state-of-the-art fitness center, elegantly appointed party room with kitchen, spectacularly landscaped terrace, Pickleball court, underground parking and much more. (id:50886)
Royal LePage NRC Realty
318 - 50 Herrick Avenue
St. Catharines, Ontario
Experience life on your own terms. This executive 1-bedroom suite features an open-concept living area, stainless steel appliances, carpet-free flooring, and floor-to-ceiling windows. A place where you can do everything you want without worrying about upkeep: enjoy the pleasure of staying fit and healthy, hosting a party for friends and family or relaxing on a patio overlooking nature. You can do all of this and more with the spectacular array of amenities at Montebello. If you love the energy and vibrancy of an uptown address, then you want to call this home. Montebello is a new luxury condominium development by Marydel Homes at 50 Herrick Avenue, St. Catharines. Enjoy the beautifully landscaped courtyard and grounds, sleek upscale lobby and lounge, state-of-the-art fitness centre, elegantly appointed party room with kitchen, spectacular, landscaped terrace, Pickleball court, and much more. (id:50886)
Royal LePage NRC Realty
432 Woodsmere Crescent
Pickering, Ontario
Welcome to 432 Woodsmere Crescent, Pickering a home that perfectly blends comfort, community, and convenience. This beautifully maintained 3-bedroom + den, 4-bathroom home is nestled in one of Pickerings most desirable neighbourhoods, known for its family-friendly atmosphere and connection to nature. Proudly owned by the same family since it was built, this property has been lovingly cared for and is truly move-in ready. Step inside to discover a bright and inviting layout designed for modern living. The spacious main floor offers a seamless flow between the living, dining, and kitchen areas ideal for everyday life and entertaining guests. Upstairs, three generously sized bedrooms provide plenty of space for family or guests. The upstairs living area opens onto a private balcony overlooking Woodsmere Park, while the primary suite boasts its own walk-in closet ensuite bath for a touch of luxury. The fully finished basement adds valuable living space, complete with a full bathroom and a versatile room perfect for a home office, gym, or guest suite. Outside, enjoy peaceful walks through nearby forest trails and parks, or take advantage of the local community centre just minutes away perfect for recreation, sports, and family programs. With schools, shopping, and convenient highway access all close at hand, this location offers the best of suburban living with easy access to Toronto and Durham amenities. (id:50886)
Sutton Group Incentive Realty Inc. Brokerage
6 - 375 Mackay Street
Ottawa, Ontario
The Alto is a wonderful purpose-built six-unit apartment building. Rent of $1,950 per month is All-Inclusive. This unit was fully renovated in 2022 with new kitchen, appliances, including in-unit laundry, new bathroom, tile work and refinished hardwood. Right in the heart of Beechwood Village and close to great restaurants, cafes, shopping, transit and wonderful Stanley Park, great schools and the Governor General's Estate. Parking space available for an extra $100 per month. 24 hours notice for Showings. 48 hours irrevocable on all offers. Credit Check, Rental Application, Work History, Pay Stubs, References and Schedule B to accompany the Agreement to Lease. (id:50886)
RE/MAX Hallmark Realty Group
1 - 609 Malartic Avenue
Ottawa, Ontario
This bright and updated 2-bedroom, 1-bathroom lower-level unit offers a comfortable and convenient living space. With all utilities included (water, heat, electricity), you can enjoy hassle-free living. The unit features a spacious, light-filled layout and comes with an outdoor parking spot. Shared laundry facilities are available for use with the upper-floor tenants. Located in a great neighborhood, you'll be just minutes away from shopping, dining, parks, and other amenities. Perfect for those seeking a cozy, move-in-ready home in a central location. Schedule a viewing today! (id:50886)
Royal LePage Integrity Realty
500 Bradbury Court
Ottawa, Ontario
Come see this beautiful turn-key home located on a 2 acre corner lot in the sought after community of Ridgeside Farm with its residents only private park & fun family get-togethers! Built by award winning Land Ark Homes, it offers over 3,300 sq/ft + finished WALKOUT level! The open-concept & sun-filled main level features hardwood floors, office with French doors & a combined front sitting & grand dining room. Around the corner is the living room with cozy gas fireplace wrapped in a rustic stone wall that opens up to your country-sized chef's kitchen with Granite countertops, SS appliances, classic oak cabinetry, large sit-up island, walk-in pantry & built-in desk. The bright 2nd level hosts a front bedroom with its own updated 4pc ensuite, bedroom #3 has a cheater door to the updated main bathroom and the spacious primary retreat has a walk-in closet & magazine-worthy ensuite with custom shower, soaker tub & stylish vanity. Bedroom #4 also has access to the primary ensuite & offers the option to be used be as a nursery, study or 2nd walk-in closet. This level also has a massive family room where your family can watch movies together. The open-concept WALKOUT lower level is filled with light thanks to big windows and offers a 5th bedroom, big rec room with old-fashion gas fireplace, 2nd kitchen & spa-like bathroom with custom shower & built-in sauna. With its own rear parking & entrance, it is ideal for multi-generational families or in-law suite. Your private & tree filled backyard showcases a heated salt-water pool with sitting area, a large deck with gazebo & homey fire-pit. Don't forget the underground sprinklers & gas powered generator which keeps your entire property running if power goes out (house & pool). Great features & updates: Covered front porch, Main floor laundry, 3 car garage, Most of the home repainted (2025), Granite countertops & undermount sink (2025), 2nd level carpet (2025), Shingles (2018). Minutes from all the amenities in Morgan's Grant. (id:50886)
RE/MAX Affiliates Realty Ltd.
1792 Bearhill Road
Ottawa, Ontario
Get ready to be wowed by this breathtaking custom home, nestled on an expansive 41-acre estate featuring a lush mixed forest and your very own private pond! As you step inside, you'll be greeted by an airy and inviting atmosphere, seamlessly flowing across beautifully refinished hardwood floors. The heart of the main living area features an elegant wood stove and a captivating feature wall-perfect for cozy gatherings or calm, relaxing evenings at home. With floor-to-ceiling windows enveloping the main floor, the home invites the outdoors in and opens up to a massive patio equipped with a built-in outdoor kitchen-ideal for entertaining and enjoying al fresco dining! The fabulous master suite is your private sanctuary, complete with a spacious walk-through closet and a spa-inspired bath that beckons you to unwind and rejuvenate. Venture down to the lower level and discover an amazing recreation room with grand patio doors that lead to a lovely lower patio space. Two spacious bedrooms and a gorgeous shared bath complete this fun-filled area. You'll also find a utility room that houses the water treatment system and a wood/propane combination heating system. The ample 2-car garage is ready to accommodate your vehicles, motorized toys, or serve as a fantastic workshop. Outside, the property boasts a variety of outbuildings in different sizes, perfect for storage and countless hobby-farming opportunities. Meander along the winding paths that explore the property, and make the most of the serene surroundings with delightful walking, skiing, and snowshoeing adventures by the pond. Plus, thanks to a forest management agreement, you can enjoy property tax reductions! Conveniently located just 15 minutes from Kanata and Almonte, this home combines the tranquility of rural living with easy access to gourmet restaurants, charming shops, and endless recreational activities. Don't let this extraordinary slice of paradise slip away-where luxury and nature live in perfect harmony! (id:50886)
Innovation Realty Ltd.
909 Greenbriar Avenue
Ottawa, Ontario
Snap up this move-in-ready 3-bed townhouse in quiet Carleton Heights - just 15 minutes to downtown Ottawa, yet peacefully tucked on a cul-de-sac with zero through-traffic. Bright and cheerful, it's already updated with a newer roof, modern windows, included appliances, and durable hardwood/linoleum floors, so you skip the reno headaches and costs. Enjoy a spacious living room drenched in natural light, an eat-in kitchen that opens to a deep private backyard, three proper upstairs bedrooms, a full bath, plus a finished basement rec room and laundry. The unbeatable location is steps to Mooney's Bay beach, Carleton University, transit, river trails, bike paths, and shopping - proven high-demand for student rentals or easy family living. You get two dedicated parking spots right behind the unit and only a $1200/year association fee that covers snow removal and lot maintenance. Perfect for first-time buyers tired of renting, professionals craving space without downtown prices, or investors wanting a low-maintenance, cash-flow-ready property in a vibrant pocket. Affordable, updated, and ready now - this smart buy won't wait. 24 hours irrevocable on all offers. Some photos are digitally enhanced. (id:50886)
Bennett Property Shop Realty
578 Devonwood Circle
Ottawa, Ontario
Welcome to 578 Devonwood Circle, a stunning Tamarack-built "Gainsborough" model offering nearly 3,000sqft of well-designed living space on a premium 60 x 100 ft lot, plus a finished basement adding approximately 980sqft. This 4 plus 1 bed, 4 bath home blends elegance, modern upgrades, & family-friendly design for truly comfortable living. The main floor features gleaming hardwood, pot lights, crown moulding in the living, dining, & family rooms, a gas fireplace, & a versatile den or office. Hardwood flooring was added to the second level & staircase in 2012. The chef-inspired kitchen, renovated in 2021 w/about $80,000 in upgrades, offers quartz counters, a large island, stainless steel appliances, & a walk-in pantry perfect for cooking & entertaining. Upstairs, four spacious bedrooms & a loft provide room for the whole family. The primary suite includes a sitting area, two walk-in closets, & a spa-like ensuite w/double sinks. The finished basement adds a fifth bedroom, family room, bar area with high top counter, & a half bath, ideal for guests, a home gym, or teen retreat. Additional conveniences include custom retractable window coverings, UV & heat-reducing window film, a new air conditioner installed in 2020, & a 15,000-watt Firman generator with Generlink connection added in 2023. Step outside to a private backyard oasis with a 21 x 36 in-ground pool with liner replaced in 2021, interlock patio, shed, & Gemstone LED lighting on the front & back of the home. Major updates include a roof with 50-year shingles installed in 2015, a new furnace in 2023, & an owned hot water tank installed in 2024. An assumable alarm system, indoor pool timer, & upgraded exterior brickwork add further value. Located in a highly sought-after, family-friendly neighbourhood close to parks, schools, shopping, &recreation, this move-in-ready home combines space, style, & exceptional upgrades, making it a truly special place to call home. 24hrs irrev. Some photos are digitally enhanced. (id:50886)
Bennett Property Shop Realty
99 Detta Rd
Balmertown, Ontario
Welcome to 99 Detta Road! This cutie on the corner lot, has so much to offer. Not only does it have 4 bedrooms and 2 full bathrooms, it also has a large dining room area, updated kitchen, fully finished basement with a large rec-room and natural gas fire place, an office as well as an outdoor sanctuary for you to enjoy! On the main floor is where you will find a designated mudroom with lots of storage when you enter, and you will continue into the bright and spacious dining room, that opens to the kitchen. From there, before heading down the hall you'll stop to admire the large living room big enough to fit any/all types of furniture and then onto 3 of the bedrooms upstairs and the beautiful main full bathroom. Downstairs theres much more to enjoy in your generous rec room compete with natural gas fireplace, the last large bedroom and another full bathroom, as well as an office space, storage room, and utilities with laundry area. That's not all, the backyard has been fully fenced in and is very private, it has a deck for entertaining, as well as a wood burning sauna (you read that right.. your very own sauna) large raised garden boxes, as well as a single detached garage. Book your showing today! (id:50886)
Century 21 Northern Choice Realty Ltd.
30 Bamagillia Street
Whitewater Region, Ontario
Welcome to the Wren Subdivision in beautiful Cobden! This charming 3-bedroom, 2-bathroom home offers 9-foot ceilings throughout the main floor, creating a bright and spacious feel. The large primary bedroom features a generous walk-in closet and ensuite bath. Enjoy the convenience of main-floor laundry in a mudroom just off the double car garage. Step out onto a spacious back deck, perfect for relaxing or entertaining. High-quality standard features include 200-amp electrical service, owned electric hot water tank, central air conditioning & eavestroughs. With 1,690 sq feet you have ample living and entertainment space! The Wren community offers a welcoming mix of retirees and young families. Surrounded by nature in the heart of the Whitewater Region, you're just minutes from beaches, whitewater rafting, kayaking, and scenic trails. Located only 1 hour west of Ottawa and close to Hwy 17 for easy commuting to Pembroke, Renfrew, and Arnprior. Buy new with peace of mind Tarion Warranty included. Home currently under construction. 24-hour irrevocable on all offers. (id:50886)
Royal LePage Edmonds & Associates

