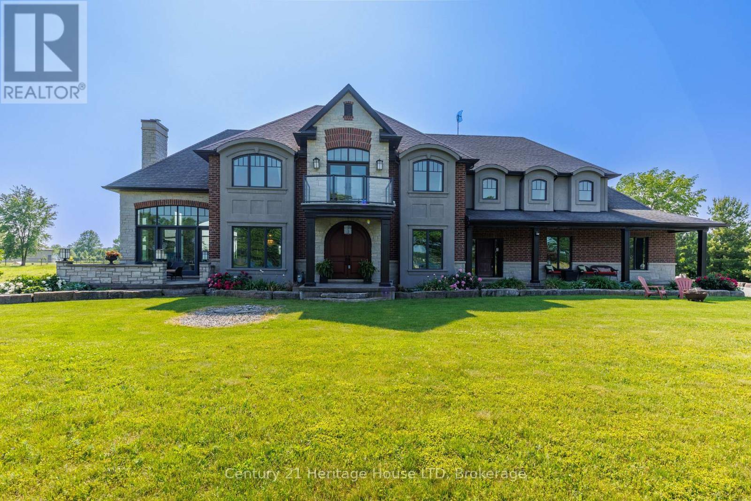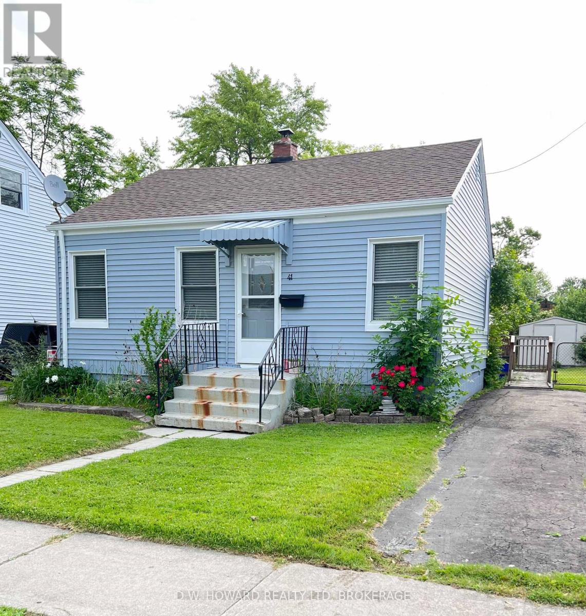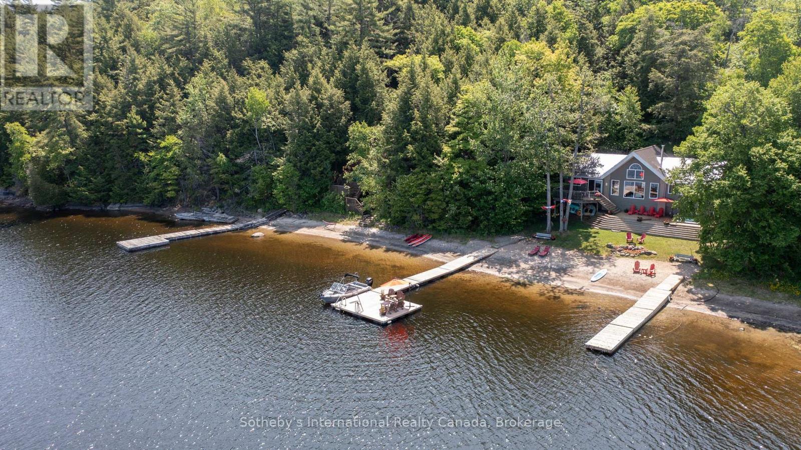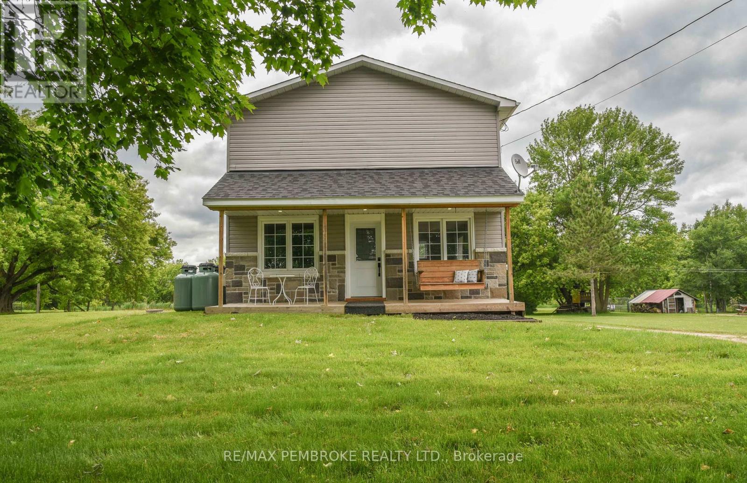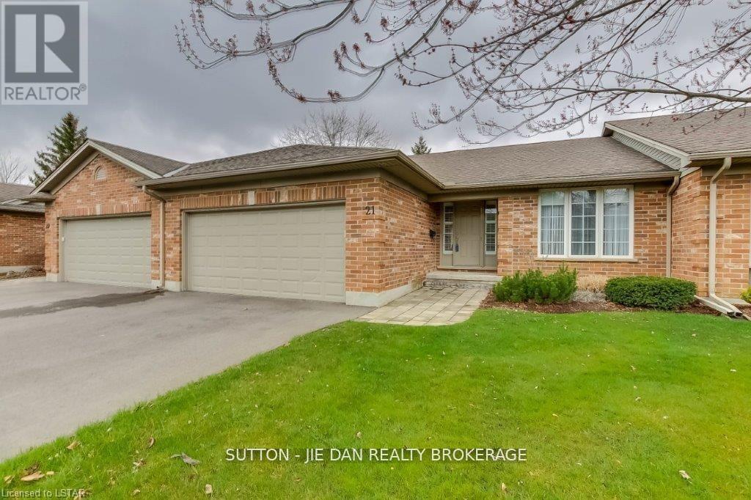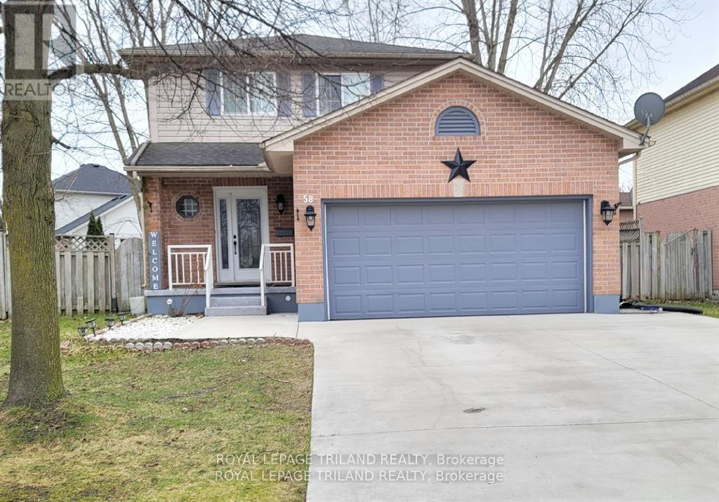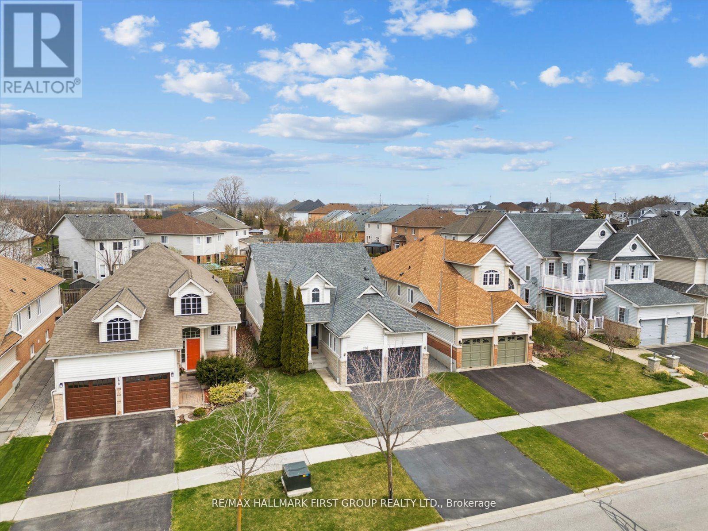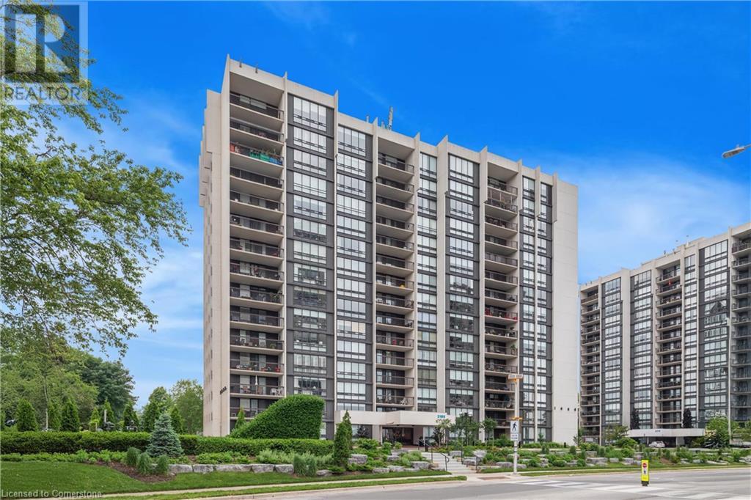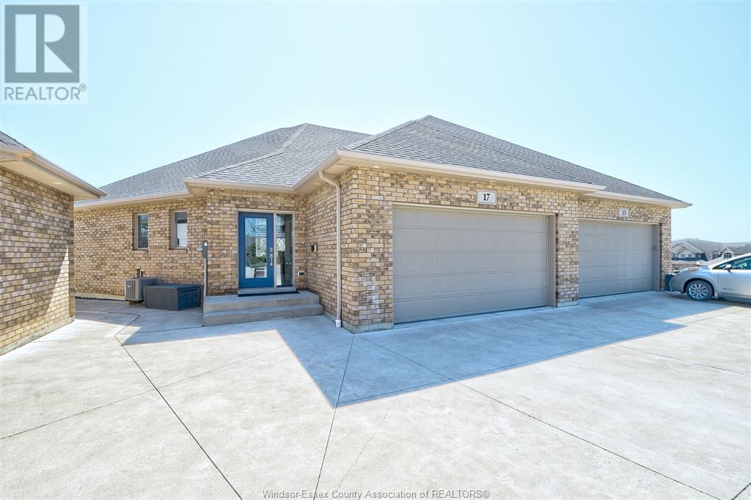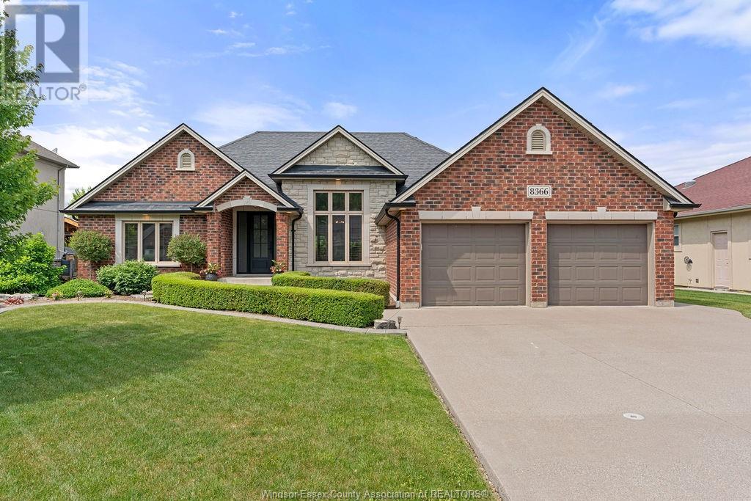348 Louisa Street
Kitchener, Ontario
Freedom towns at Victoria Commons—where you can embrace easy urban living with no maintenance fees. This Whitehaven model is one of the most exciting offerings to hit the market, and it is loaded with substantial upgrades. Set on a premium lot, this end-unit all-brick home gives you that rare feeling of space, right from the charming flagstone walkway at the front to the surprisingly spacious view out back. And the yard? It’s been smartly landscaped with strategically placed trees to create a trendy sense of privacy. The two-tier deck right off the kitchen sets the stage for those impromptu BBQs or dinner parties. Inside, this home is absolutely pristine. Freshly painted throughout, you’ll find 9-foot ceilings with tall, beautiful windows casting light throughout the day, and hardwood floors on both the living room and bedroom levels. The open layout flows, and the upgraded kitchen is designed with a generous amount of cabinetry, an extended breakfast-peninsula, granite counters, a Carrera marble backsplash, a gas stove with vented fan, and a reverse osmosis system. Whether you're cooking, hosting, or just pouring a cup of tea, you’ll love being in this thoughtfully designed space. This magnificent home features three bedrooms, three and a half bathrooms, and a loft-inspired rec room that’s fully embracing its mid-town vibe. You’ve also got all the smart essentials like high-efficiency A/C, new hot water tank (2022), new water softener (2024), central vac, Ecobee thermostat, and a monitored security/fire system. And then—there’s the location. Just a few blocks to Google and the Innovation District, Spur Line Trail, GO Station, the transit hub, and the expressway. In this neighbourhood framed by mature trees, you’re walking distance to downtown Kitchener and just minutes to midtown Waterloo. Coffee shops, restaurants, indie boutiques, culture, and entertainment—all the amenities are here. (id:50886)
RE/MAX Solid Gold Realty (Ii) Ltd.
366 Melores Drive
Burlington, Ontario
Set on a rare ravine lot backing onto Sheldon Creek and lush greenspace, this beautifully refreshed 4-level backsplit offers over 1,890 sq ft plus a finished basement for added living space. Nestled in the sought-after, family-friendly Elizabeth Gardens neighbourhood on the Oakville border, this home blends privacy, nature, and modern updates for an exceptional lifestyle.The deep 119-ft lot is a private backyard oasis featuring an 18x36-ft pool with safety cover and robotic cleaner, a large patio with retractable awning, mature trees, and two garden shedsideal for entertaining or quiet enjoyment.Freshly painted and boasting new flooring and lighting throughout, the interior offers a bright, welcoming ambiance. The main level features an updated kitchen with stainless steel appliances, white cabinetry, farmhouse sink, tile backsplash, pantry, and ample cupboard space enhanced by pot lights. A separate dining room and rare main-floor family roomwith a bay window and pot lightsoffer stylish, functional living.Upstairs, find three spacious bedrooms and a renovated 3-piece bath with walk-in glass shower. The lower level includes a cozy living room with fireplace and double doors to the backyard, plus a fourth bedroom and full 4-piece bathperfect for guests, in-laws, or a nanny.The finished basement extends your space with a large rec room, oversized laundry, utility area, and ample storage. Additional features include in-ceiling speakers, a metal roof, new front door, covered porch, central A/C (2022), furnace (2017), water heater (2016), garage, and triple-wide driveway.Close to top-rated schools, parks, the lake, shopping, dining, community centres, highways, and the GO stationthis home offers the perfect blend of nature, comfort, and convenience. (id:50886)
Keller Williams Edge Realty
12679 Niagara Parkway
Niagara Falls, Ontario
Surround yourself in luxury in this prestigious 4,630 square foot home, set against the scenic backdrop of the Niagara River Parkway. 12679 Niagara Parkway offers elegance and a thoughtfully designed living space. Set on a sprawling 1.46-acre lot, this estate-style residence blends refined architectural elements with the natural beauty of its surroundings. Inside, soaring cathedral ceilings, arched doorways, and rich hardwood floors create a warm and inviting atmosphere. The great room commands attention with its floor-to-ceiling windows, gas fireplace, and panoramic views of the lush backyard. Adjacent is a beautifully appointed kitchen with stainless steel appliances, granite countertops, with built-in appliances throughout this luxury kitchen - ideal for both casual family living and entertaining guests. The main floor also features a formal dining room, a bright office with French doors, and a large mudroom with direct access to the triple-car garage. Upstairs, the primary suite includes a luxurious 5-piece ensuite and private balcony overlooking the waterfront and the property. The second level also includes an in-law suite, including a 4 PC bath, bedroom, and sitting room as well as two additional bedrooms, each featuring generous proportions, large windows, and an ensuite or adjacent bathrooms. A second-floor sitting room with a fireplace offers the perfect retreat for relaxation. Additional highlights include a partially finished basement ready for further customization and elegant finishes throughout. Located in the desirable Lyons Creek community, this home provides direct access to the Niagara River waterfront lifestyle, nearby golf courses, and the serenity of rural Niagara - all just minutes from city amenities and international travel routes. This extraordinary home is a rare offering for discerning buyers seeking space, comfort, and timeless charm in a premier Niagara location. *** At the corner of Niagara Parkway and Sherk Rd *** (id:50886)
Century 21 Heritage House Ltd
41 Aberdeen Court
Fort Erie, Ontario
CUTE & COZY 2 BEDROOM BUNGALOW PERFECT AS A RENTAL INVESTMENT OR SOMEONE LOOKING TO DOWNSIZE! EAT-IN KITCHEN, CENTRAL AIR, UPDATED BATH & REAR DOOR OFF KITCHEN THAT LEADS TO DECK & ACCESSIBLE RAMP. FENCED YARD, STORAGE SHED. CLOSE TO SCHOOLS, CHURCHES, LIBRARY, SPLASHPAD & MEDICAL CLINICS. PLEASE NOTE INTERIOR PHOTOS HAVE BEEN VIRTUALLY STAGED. (id:50886)
D.w. Howard Realty Ltd. Brokerage
1220 - 576 Front Street W
Toronto, Ontario
This Stylish One-Bedroom Suite Features A Functional Layout With Modern Finishes, A Sleek Kitchen, And A Cozy Living Area Complemented By A Balcony For Outdoor Enjoyment. Enjoy The Convenience Of In-Suite Laundry And Access To Premium Amenities Including A Concierge, Gym, Outdoor Pool, Lounge/Party Room, An Outdoor Terrace And BBQ Area Ideal For Entertaining And Relaxation. Situated In The Heart Of The City, This Property Is Just Steps From The Vibrant Entertainment District, The Lively King And Queen West Neighbourhoods, And The Well. Enjoy Easy Access To public Transit, The Gardiner Expressway, And Toronto's Finest Restaurants, Theatres, Shopping, And More All Right At Your Doorstep! (id:50886)
Psr
71 Isabella (B717) Island
The Archipelago, Ontario
Incredible! An absolute gem of a cottage with everything you are looking for, located a short, protected boat ride from Parry Sound. On the north shore of Isabella Island in Menominee Bay with 3.8 acres of privacy and over 400 feet of waterfront sits this stunning cottage package. Designed for entertaining and for extended family, this property features two distinct cottages. The main cottage offers all the conveniences with bright open concept main areas, plenty of deck space with a hot tub and fire pit overlooking the waterfront. The main cottage is supported by two spacious bedrooms plus a loft. A short stroll through the forest path, you will find the secondary cottage with two more designated sleeping areas, a full bath and open concept main area. The gentle access, hard packed sand wraps the entire waterfront and leads to deep water docking off of three separate docks. From quiet mornings to stunning sunsets, this is the location that you are never going to want to leave. (id:50886)
Sotheby's International Realty Canada
2387 Foresters Falls Road
Whitewater Region, Ontario
Charming 3-bedroom home on a private acre in Foresters Falls. Nestles on a picturesque one-acre lot, this inviting 3-bedroom home offers the perfect blend of country charm and outdoor adventure. Backing onto scenic ATV, snowmobile, and walking trails, and just minutes from a nearby boat launch, this location is a dream for nature lovers. Plus, it's centrally located near world-renowned white water rafting - ideal for weekend adventures. Inside, you'll find a spacious living room with original hardwood floors and a bright, functional kitchen. The oversized primary provides a peaceful retreat, while two additional bedrooms offer flexibility for family, guests or a home office. Recent updates include a new roof on the addition and front porch, stylish vinyl siding (2020), new siding on the addition (2025), and stonework that ads character to the front of the home (2020). Whether you're looking for a full-time residence, getaway property, or investment opportunity, this home delivers comfort, charm and unbeatable access to the great outdoors. 24 hour irrevocable on all offers. (id:50886)
RE/MAX Pembroke Realty Ltd.
2362 Meadowlands Way
London North, Ontario
Welcome to 2362 Meadowlands Way, located in one of the most desirable neighbourhoods in North London ! Quality Built by Wastell , This stunning 4-bedroom family home sits on the 59"X135" lot offers the perfect blend of elegance, functionality, and comfort. Step through the 18ft ceiling foyer, you'll be impressed by the bright open concept layout featuring generous family room and dining areas, a main floor 10 ft ceiling office/den, a large eat-in kitchen with pantry , granite countertops and a walkout to the backyard. Upper level with 4 spacious bedrooms and 2 full baths including primary suite with walk-in closet and 5 pcs ensuite. Main floor laundry room with convenient inside access from double attached garage. Unspoiled basement with plenty of storage and loads of potential. The huge backyard is a true oasis with the potential to make your own pool ! It is also in an excellent school district, St Catherine Catholic Elementary is just few steps crossing the street , School bus routes for Masonville Public School , AB Lucan SS and Mother Teresa Catholic. This home is perfect for families looking for room to grow! Parks, shopping nearby and no.34 Bus transportation directly to Western . This home is made to impress! A must-see in North London! (id:50886)
Century 21 First Canadian Corp
173 Centre Street E
Strathroy Caradoc, Ontario
Searching for an affordable home in Strathroy, Ontario? Look no further! This charming 1.5-story house at 173 Centre Street E offers the perfect blend of comfort, convenience, and value for first-time homebuyers or those seeking a peaceful retreat. Property Highlights: This beautifully maintained residence features 2 spacious bedrooms and a well-appointed bathroom, ideal for comfortable living. Escape to your own private oasis! The expansive, serene backyard is perfect for outdoor entertaining, gardening, or simply unwinding after a long day. Enjoy the best of both worlds with municipal water for daily needs and a sand point well for maintaining lush gardens and outdoor tasks, a rare and valuable feature for Ontario properties. A handy detached garage with electricity provides ample storage space or a dedicated workshop for hobbies and projects. Enjoy peace of mind with recent updates, including a new sewer line, ensuring a worry-free transition into homeownership. This property's superb location is truly unbeatable. Enjoy the convenience of being within easy walking distance to our Lady Immaculate Catholic School, Kenwick Mall (diverse shops and amenities) local places of worship. For commuters, the home's prime position just minutes from Highway 402 offers a smooth and quick commute to London, St. Thomas and surrounding areas. Your opportunity awaits! 173 Centre Street E is a lovely home in a fantastic Strathroy neighborhood, offering an exceptional blend of comfort, convenience, and value. Don't miss this opportunity to own a piece of Strathroy real estate! (id:50886)
Royal LePage Triland Realty
1318 Red Pine Crossing
London North, Ontario
Welcome to 1318 Red Pine Crossing, Over 3000 sq ft finished(2490sqft + 800 lower)You will Love this well-appointed home with many high-end upgrades & huge pool-sized lot. Gorgeous Hardwood floors throughout with no carpet to be found. You will enjoy the natural light coming through the large Floor to Ceiling Windows. Open concept main floor with modern kitchen, solid wood cabinets, upgraded quartz countertop, marble backsplash all open to eating area & family room & leading to the rear deck & huge fully fenced rear yard.2nd floor offers a large Primary bedroom with an oversized ensuite & walk-in closet, second bedroom offers an ensuite & bright floor-to-ceiling window. Second-story living room is a great getaway for children & parents alike leading to a covered 2nd-story patio with glass railing where you will enjoy your favorite beverage. Lower level professionally finished with full City permits & offers huge rec room (id:50886)
Century 21 First Canadian Corp
1996 Ballymote Avenue
London North, Ontario
Prestigious Ballymote Ave!!North London. Stunning 2 storey previous model home with long driveway. 4Bed rooms with walking closet, 2.5 washroom, master bedroom offer 5 pc ensuite. This custom home comes with open concept design with 2800 SQF finished living space. This well-designed home offers main floor is hardwood. Den, separate dining, family living space come with a fireplace. Huge kitchen furnished with custom cabinetry, island, walk in pantry and stainless-steel appliances. Lots of windows allow getting natural light, rear deck and fence and much more....The home's desirable location means you are minutes away from parks, Mother Teresa High School, A.B Lucas Secondary School, YMCA, shopping, hospital and only minutes to the highway. Look at what this stunning home has to offer - Book your showing today! SHOWING ONLY SAT & SUN AFTER 10.00 AM. (id:50886)
Streetcity Realty Inc.
89 William Street W
South Huron, Ontario
Fall in love with the timeless charm of 89 William Street, a home filled with character, tucked away on a quiet corner lot in the heart of Exeter. This 1.5-storey brick beauty blends classic appeal with everyday comfort, offering 3 bedrooms, 2 full bathrooms, and a welcoming layout with high ceilings, an inviting living room, and a dedicated dining area. Step outside to the spacious back deck; perfect for morning coffee or evening gatherings; and enjoy the privacy of the backyard, ideal for relaxing or entertaining. Practical features include main floor laundry, updated windows (2010 & 2016), and a detached garage with a steel roof and 60-amp fuse box. The basement provides excellent storage for seasonal items, tools, or hobbies. Located in a thriving, tight-knit community, you'll love being close to local shops, parks, schools (including a high school), and the hospital, all while enjoying the peaceful charm of small-town living. Full of character, functionality, and future potential, this is a place you'll be proud to call home. (id:50886)
RE/MAX Icon Realty
21 - 1755 Louise Boulevard
London North, Ontario
Excellent one floor condo located in one of most desirable area in North London! 1398 SqFt plus 700 SqFt finished basement. 2+1 bedroom with 3 full bath. Minutes drive to Western University, University hospital, Masonville mall. Library, shoppings, restaurants & natural trails! Hardwood floor on main. Master bedroom with luxury ensuite and walk in closet. Eat in kitchen off the deck with awning perfect for summer outdoor relaxing. Formal dinning room connected with great room with vaulted ceiling perfect for family gathering. Lower level has fully finished basement with luxury jaccuzi, bedroom/den or home office/gym. heated floor in washroom in the basement. Granite countertop on all three bathrooms. Sifton quality built. Excellent schools: Masonville P.S & A.B Lucas S.S. You will love it! Great for first time home buyer, empty nesters! (id:50886)
Sutton - Jie Dan Realty Brokerage
58 Stonehenge Court
London East, Ontario
2 storey home with a double garage in northeast London. 3 bedrooms, 2.5 bathroom, finished basement, and a large backyard with deck and gazebo. Main floor features laminate flooring throughout the living room, kitchen, and dining room. Kitchen with quartz countertops and stainless steel appliances. Patio doors leading outside to a large backyard with deck, gazebo, and shed. Convenient powder room near entry. Second floor with 3 bedrooms. Primary bedroom with a walk-in closet and a second set of closets. Recent updates include concrete driveway in 2023, 15 ft x 18 ft deck, and a/c (2024). (id:50886)
Royal LePage Triland Realty
187 Kildeer Lane
Selwyn, Ontario
Experience rural living at its finest in this professionally custom-built 2019 modern farmhouse. Over 3,000 sq ft of quality craftsmanship situated on 3 acres of land in the sought-after Windward Sands waterfront community along Pigeon Lake. This expansive home features 5 bedrooms plus a den & 3.5 bathrooms. The center of the home features a remarkable 4 storey oak staircase & offers plenty of natural light throughout. Enjoy cooking in chef-inspired kitchen with gas range, farmhouse sink, wine fridge, granite countertops, & soft-close custom cabinetry. Host family gatherings indoors in the open concept layout or outdoors on the fully covered wrap around deck. Upstairs the primary suite includes a spa-style ensuite with dual shower heads, double vanity, & private balcony where you can watch the sunrise with a cup of coffee. The third floor is equipped with an in-law suite with 1 bedroom, office, full bath & additional private living quarters. The lower level features a den, natural gas furnace & awaits your final touches. The low maintenance exterior is covered in quality Hardie Board siding, has an ICF foundation & offers a 30' x 26' garage with oversized 8' x 9' doors. Keep your family & pets safe in the fully fenced yard with a private gate. Take part in the exclusive Windward Sands community with lake access, boat launch, 2 waterfront parks with paddle boards & beach. Community events include a Canada Day celebration with fireworks, annual corn roast, potlucks & a shared library - all for just $100/year (or $250/year with dock). Create lasting memories on your own private piece of land with the privilege of waterfront community living. Only 1.5hr from the GTA and 20 minutes to Peterborough. (id:50886)
Century 21 United Realty Inc.
98 - 63 Whites Road
Quinte West, Ontario
Unique find!! Welcome to 63 Whites Road #98 in SunnyCreek Estates. This beautiful property is updated and shines with pride of ownership. Open concept home with a spacious mudroom area with storage. An abundance of light in the main living area which offers a large living room and kitchen with ample cupboards. Great primary bedroom with view of the fantastic outdoor pool/lounge area. 2 more bedrooms and lovely newly updated 4 pc bath. Laundry conveniently tucked away. This outdoor area is a perfect oasis and a wonderful space to enjoy throughout all the warm months. Amazing deck, fully fenced yard with inground pool and shed for outdoor storage. Hot water tank July 2023. Located close to amenities, schools, shopping, 401 and CFB Trenton. Perfect starter or retirement home. There is nothing to do but move in and enjoy! (id:50886)
Royal LePage Proalliance Realty
168 Whitby Shores Green Way
Whitby, Ontario
A rare opportunity to own a true bungalow in the prestigious Whitby Shores community, where single-level homes are few and far between. This beautifully maintained residence offers over 1,500 square feet of thoughtfully designed main floor living, making it an ideal choice for those seeking the comfort and convenience of a bungalow lifestyle. With 3 generous bedrooms, a spacious two-car garage with direct interior access, the home is as functional. Nine-foot ceilings and an open-concept layout enhance the bright, airy feel throughout, with a large kitchen and pantry at the heart of the home, perfect for both everyday living and entertaining. Lovingly cared for by the original owner, the home is completely move-in ready. The expansive unfinished basement offers endless potential for customization, whether you're envisioning a recreation space, a hobby area or just a lot of storage. Perfect for downsizers, small families, or anyone looking to simplify without compromising space or style. Located just steps from the waterfront, trails, a highly-rated school, parks, shopping, dining, the GO Train, and the Abilities Centre, this is an exceptional bungalow offering in one of Whitby's most sought-after neighbourhoods. (id:50886)
RE/MAX Hallmark First Group Realty Ltd.
18 Hawthorne Drive
Innisfil, Ontario
Welcome to your new home. Located in the vibrant adult community of Sandycove Acres South. This 3 bedroom, 1 bath Royal model has a quiet and economical heat pump to keep your electrical bills low. Updated in 2015 with kitchen cupboards, laminate flooring in the living room, dining room and hallway and carpet in the bedrooms. A large front covered porch with pot lights (2021) and updated bathroom shower unit. Water purification, water treatment and new hot water heater (all under contract). 2 car parking with easy access to the front door. Sandycove Acres is an adult lifestyle community close to Lake Simcoe, Innisfil Beach Park, Alcona, Stroud, Barrie and HWY 400. There are many groups and activities to participate in, along with 2 heated outdoor pools, community halls, games room, fitness centre, outdoor shuffleboard and pickle ball courts. New fees are $855.00/mo rent and $135.69/mo taxes. Come visit your home to stay and book your showing today. (id:50886)
Royal LePage First Contact Realty Brokerage
2185 Marine Drive Unit# 604
Oakville, Ontario
This is the one you've been looking for! Sun-filled, fully renovated 3 bedroom Ennisclare on the Lake condo with unobstructed views! Welcome to this beautifully updated, spacious condo offering over 1,560 sqft of stylish living. Bathed in natural light, this unit has been fully renovated and thoughtfully designed with modern finishes throughout. Enjoy stunning, unobstructed views from your balcony - perfect for taking in summer sunsets over the surrounding green space. The brand-new kitchen is a chef's dream, featuring sleek Quartz countertops, contemporary white subway tile backsplash, new stainless steel appliances and modern cabinetry. Gorgeous wide-plank laminate flooring flows seamlessly through the entire unit, complemented by fresh paint and upgraded lighting fixtures throughout. Retreat to the large primary suite, complete with a unique sunken seating area - ideal for curling up with a good book or enjoying quiet evenings in comfort. Located in a tranquil neighbourhood just steps from the lake, Bronte Marina, waterfront trails, and beautiful parks. Enjoy the charm of nearby boutique shopping and restaurants - all just minutes away. Resort-style amenities include: sunny indoor pool, party room, exercise room, billiards room, tennis court, and more! Don't miss this rare opportunity to enjoy stylish, maintenance free living in one of Oakville's most desirable waterfront communities! (id:50886)
Royal LePage Signature Realty
17 Mettawas Lane
Kingsville, Ontario
Have you ever imagined living in pure Paradise? This semi detached Luxurious Home With Perfect View of Lake Erie in Kingsville is as Close as you will get! Welcome to 17 Mettawas Lane in Kingsville! With Two Living Quarters in this Home there is the possibility to have an AirBnB or Have a family member live in their own quarters on one level. This Home Features on main Level a large Laundry, 2pc bath, kitchen with black Quartz Countertops with Orchid White Cupboards with Euro style Doors open to living Rm with Large glass Patio Doors that Open up to large Composite Deck to Entertain. Primary Bedroom with large walk-in closet & Ensuite 4 pce bath with bath and Shower. Downstairs featuring 2 bedroom 2 pc bath finished nicely including another Beautiful kitchen & laundry. Walk out of your Living Rm to your own Patio & Putting Green! Don't forget your 2 car Garage with EV Powering Station. This Well Built Home with 200amp Service built in 2019 with beach access can be yours! (id:50886)
Bob Pedler Real Estate Limited
243 Manning Drive
Chatham, Ontario
This lovely home features an open concept layout with nice upgraded laminate and ceramic flooring throughout. Kitchen is good size with nice cabinets , granite countertops , and quality stainless appliances. Nice large breakfast bar for your gathering convenience, dining area , three main floor bedrooms and 2 baths. Master bedroom has a nice 3pc ensuite ,and the home also offers main floor laundry and great custom blinds with remote control. Basement is unfinished and huge waiting for your personal touches. Private covered deck area off of the kitchen facing green space, finished concrete drive, and 1.5 car garage, fenced yard. Great area close to everything and offers a builders warranty. (id:50886)
One Percent Realty Ltd
8366 Aalbers
Mcgregor, Ontario
This beautifully maintained 1935 sq ft ranch sits on an impressive 70x150 ft lot, showcasing exceptional curb appeal and a fully private backyard framed by mature cedars. Inside, you’ll find 4 spacious bedrooms and 3 baths, a cozy living room with vaulted ceilings and a gas fireplace, and a generous eat-in kitchen that flows into the formal dining room with soaring 12 ft ceilings—perfect for both everyday living and special gatherings. The main floor also features convenient laundry and a luxurious primary suite with a walk-in closet and a spa-like ensuite. The finished basement adds incredible versatility, offering a bar/games area, large family room with fireplace, space for a pool/foosball table, and a grade entrance to the backyard. Step outside to enjoy the covered Trex deck, custom pergola with built-in gas BBQ & hydro + water lines, concrete patio lounge area, and a Euroshed on a concrete pad. The front and back yards are kept lush and green with an in-ground sprinkler system. (id:50886)
Deerbrook Realty Inc.
60 George Street
Waterloo, Ontario
RARE 66' FRONTAGE ON COVETED STREET IN UPTOWN WATERLOO! DOUBLE LANEWAY! OVER $7,100 IN RENTAL INCOME PER MONTH! This renovated triplex offers exceptional location and development potential. Situated in the distinguished, community-oriented neighbourhood of Mary Allen, 60 George offers a rare opportunity in one of Waterloo’s most walkable and desirable areas. Just steps from Uptown Waterloo, the LRT, Grand River Hospital, LCBO, trendy shops, popular restaurants, and more – convenience truly meets lifestyle here. This versatile property features three self-contained units: a spacious 3-bedroom unit in the original main house; a cozy 1-bedroom unit on the main floor of the addition; and a well-appointed 2-bedroom unit on the second floor. Plus, there's additional space in the separately contained walkout basement that offers potential for additional living space, storage, or future expansion. Set on a lot with 66-foot frontage, the property includes double laneways, a detached garage, and a generous yard, making it ideal for tenants, homeowners, or developers, presenting an incredible opportunity to invest in a high-demand area with strong rental appeal and long-term growth. (id:50886)
Royal LePage Wolle Realty
1794 Seaton Road
Cambridge, Ontario
Discover the perfect balance of modern living and rural tranquility with this exceptional home, located in one of the area’s most desirable townships. Enjoy the peace and privacy of country life without sacrificing quick access to city amenities. Spacious and thoughtfully designed floorplan, very rare size for a bungalow, this expansive home offers unmatched value for its square footage. Oversized, private rooms provide abundant space for relaxing, entertaining, or working from home. Built with premium materials and outstanding craftsmanship, this home was constructed with care, quality, and comfort in mind. The main floor features a generously sized kitchen with an oversized island and full dining area, a large pantry, a formal dining room perfect for gatherings, and a separate library or office with coffered ceilings. The serene primary suite is tucked away on one side of the home for maximum privacy, featuring a double-sided gas fireplace shared with the indulgent spa-like ensuite. The additional bedrooms are in a separate wing, offering their own sense of space and quiet. The fully finished lower level adds even more living area, with two additional bedroom suites, a vast entertainment zone, a glassed-in home gym, and an astounding amount of storage. Massive, covered front and rear porches add to the home’s charm with nearly 1,000 sqft of outdoor living areas offering calm, privacy, and an uninterrupted connection to the outdoors. Upgrades include a fully finished loft with a walk-up and balcony, complete with exterior stair access. There's also interior garage access to the basement—ideal for convenience and functionality. The extra-deep attached garage features a rear fourth garage door leading to the backyard, easily accommodating up to 5 vehicles. Also included is a desirable 30’ x 52’ shop, ideal for hobbyists or extra storage. From the layout to the lifestyle, this home leaves a lasting impression—picture-perfect, yet truly made to feel like home. (id:50886)
R.w. Dyer Realty Inc.



