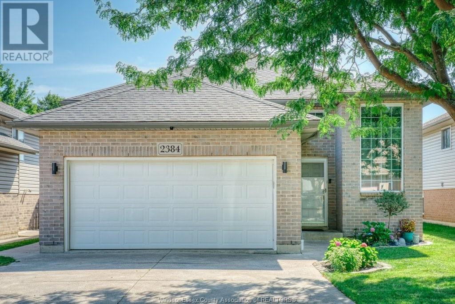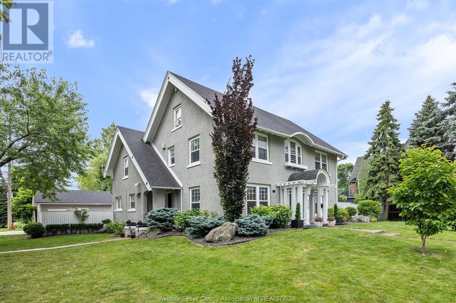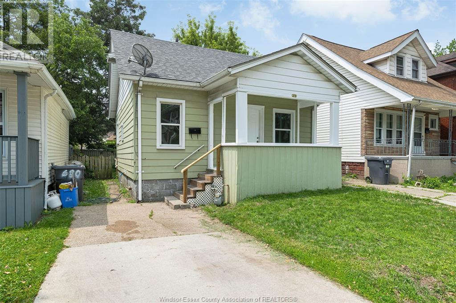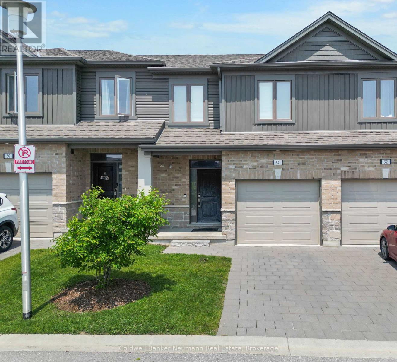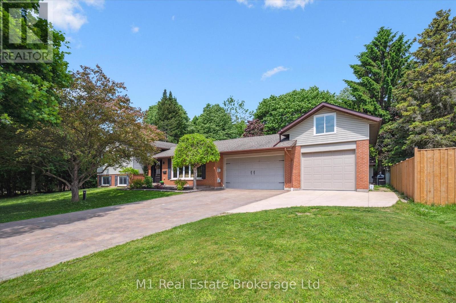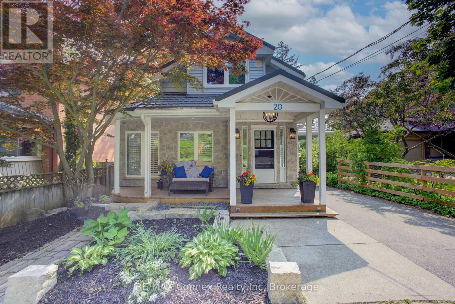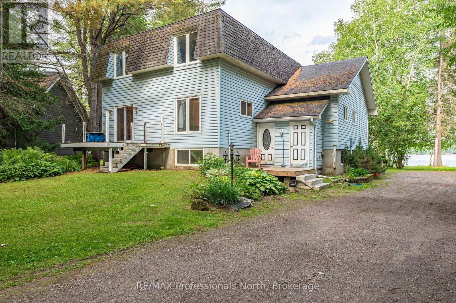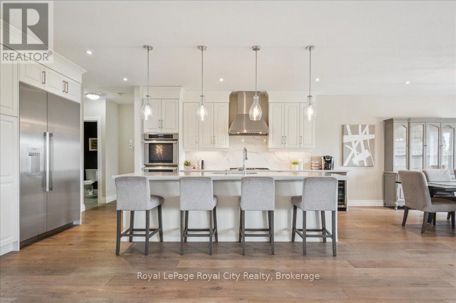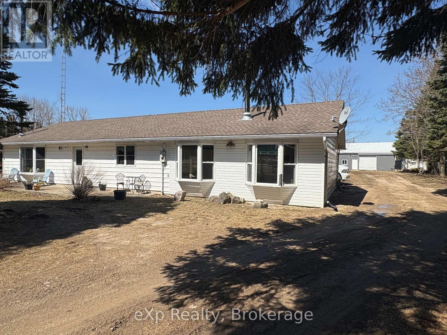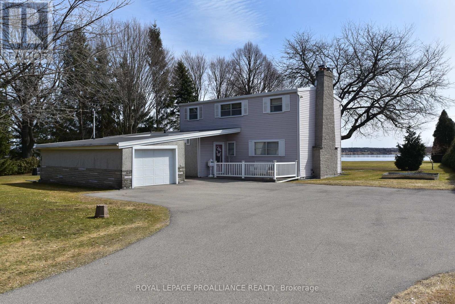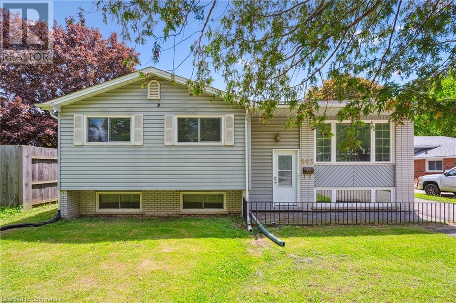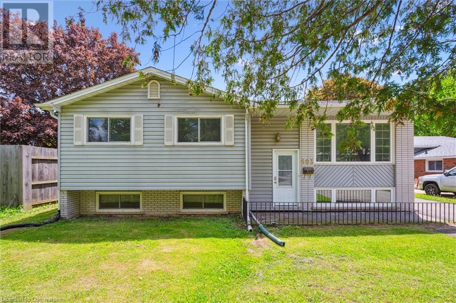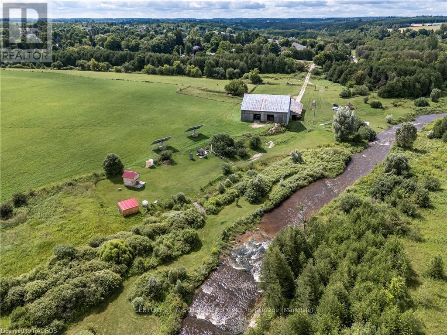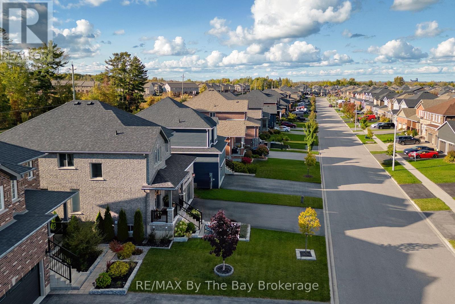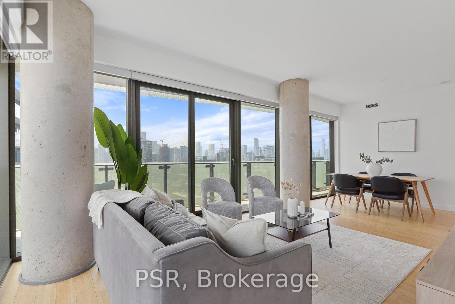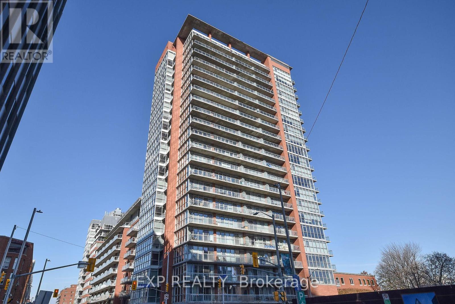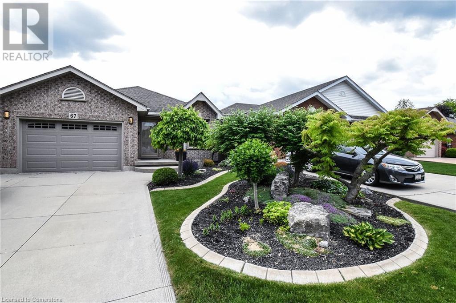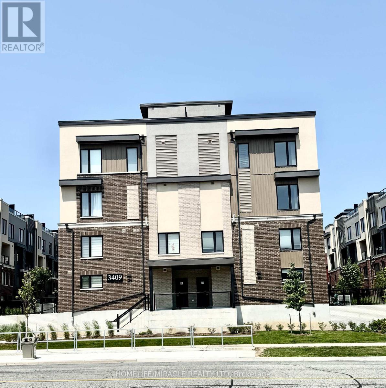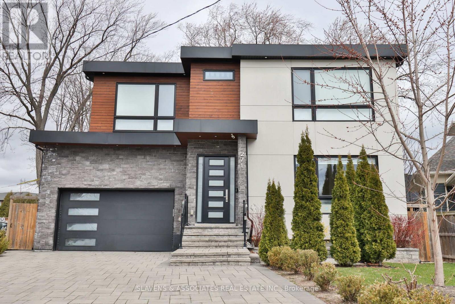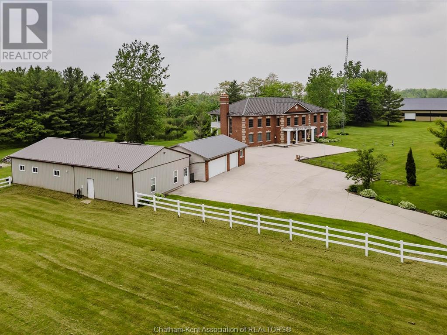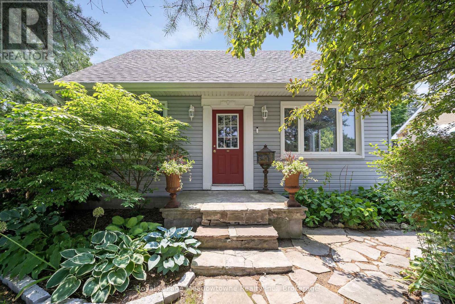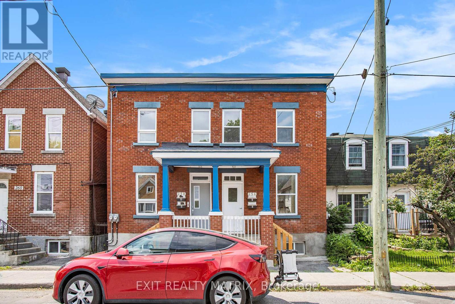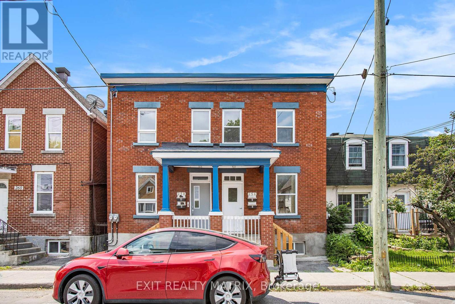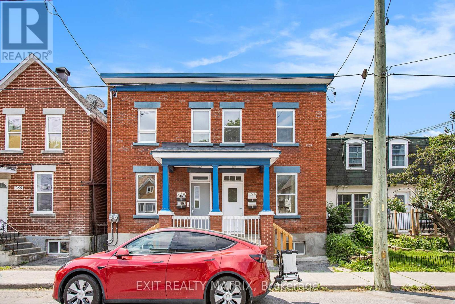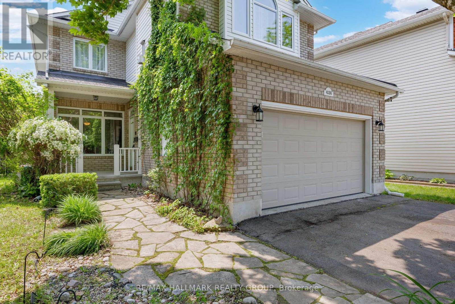100 Taylor Avenue
Guelph/eramosa, Ontario
Charming End-Unit Townhome with Park Views in Rockwood! Welcome to 100 Taylor Avenue, a stunning end-unit townhome nestled in the heart of Rockwood's family-friendly community. Built in 2020, this beautifully designed 1,824 sq. ft. home offers modern comforts, a spacious layout, and breathtaking views of Rockmosa Park right across the street! Step inside and be greeted by 9 foot ceilings and gleaming hardwood floors that set the stage for the inviting open-concept living, dining, and kitchen area, perfect for entertaining or cozy nights in. The separate den/office at the front of the home provides the ideal workspace or reading nook. Upstairs, you'll find three generous-sized bedrooms, including a primary suite that feels like a private retreat, featuring a beautiful accent wall, two walk-in closets, and a luxurious 4-piece ensuite with a soaker tub and separate shower. The convenience of an upstairs laundry room makes daily living even easier. Enjoy your morning coffee or unwind in the evening on the charming full-length front porch, where you can relax while taking in the scenic views of the park. A single-car garage and double driveway provide ample parking, and the home's prime location makes it ideal for commuters - just a 15-minute drive to Guelph, 15 minutes to the Acton GO Station, and 25 minutes to Milton. You're also close to local schools, trails, and community amenities. This is more than just a house, it's a place to call home. Don't miss your chance to own this incredible property in Rockwood! (id:50886)
RE/MAX Escarpment Realty Inc.
Upper - 200 Waterloo Avenue
Guelph, Ontario
Discover comfortable living in this newly updated 1-bedroom plus den apartment, ideally situated just a stone's throw from Guelph University. Boasting a bright living room that creates a welcoming atmosphere, this apartment offers the convenience of in-suite laundry, enhancing your day-to-day life. An office or study rooms provides a separate space for your business or scholastic needs. Located a mere 15-minute walk from vibrant downtown shops and markets, and with public transit right at your doorstep, you'll find everything you need within easy reach. Additionally, easy access to the highway puts the wider region at your fingertips. Perfect for students or professionals, this apartment combines convenience with comfort, making it an excellent choice for your next home. The Tenant pays 1/3 of the utilities. (id:50886)
RE/MAX Escarpment Realty Inc.
116 Pick Road
Guelph/eramosa, Ontario
Welcome to 116 Pick Road, Rockwood, ON a charming family home nestled in a friendly neighborhood just steps from incredible local amenities! With approximately 1,930 square feet of living space, this freshly painted home features 3 spacious bedrooms, including a primary suite with a brand-new 4-piece ensuite, perfect for unwinding after a long day. The main floor boasts 9' ceilings, upgraded hardwood flooring, and a cozy gas fireplace in the sun-filled living room. The modern kitchen features a center island with breakfast seating, under-counter lighting, and an adjacent dining area that walks out to the backyard, ideal for family meals or entertaining. Upstairs, the second level continues with gleaming hardwood floors, generously sized bedrooms, and abundant natural light. The unfinished basement offers endless possibilities - transform it into a rec room, home gym, or the ultimate entertainment space. A newly paved double-wide driveway adds convenience, while the cold cellar provides extra storage. Living here means being close to Rockmosa Park, which hosts a vibrant farmers market from June to October and offers a community center, playground, skate park, tennis courts, and library. Enjoy the best of small-town living while being minutes away from schools, shops, and nature trails.This is the perfect home for families or anyone looking to enjoy all that Rockwood has to offer. (id:50886)
RE/MAX Escarpment Realty Inc.
2384 Radcliff Avenue
Windsor, Ontario
Location! Location! Location! Come and view this 1 owner raised ranch in East Windsor. See the pride, joy and numerous updates the original owners have done. Including roof, kitchen, furnace, all windows and patio door. This home is 3 bedrooms and 2 full baths. Outside enjoy your own private oasis with an inground heated pool, hot tub and 2 awning enclosures, truly a SPECTACULAR stay-cation backyard. All this within walking distance of schools, churches shopping, medical and arenas, call today before its gone! (id:50886)
Deerbrook Realty Inc.
712 Devonshire Road
Windsor, Ontario
Built in 1914 for John A. McDougall, secretary of Hiram Walker & Sons, this stately Georgian Revival home offers over 3,600 sq. ft. of timeless elegance on a 100’ wide lot in the heart of Walkerville. Thoughtfully preserved and tastefully updated, the home features 5 spacious bedrooms and 2.5 baths, original oak trim, hardwood floors, and grand staircase. Enjoy 9’ ceilings, a fully remodeled gourmet kitchen with professional-grade appliances and breakfast bar, two fireplaces, and a luxurious spa-style bathroom. Relax on inviting sun porches located on both the main and upper levels, or retreat to the 3rd floor loft. Recent updates include a new boiler (3 yrs), central air, updated plumbing, electrical, and insulation, as well as a new sewer and water line (2 yrs), roof (2011), hot water tank (3yrs) and a backflow valve. The beautifully landscaped yard includes and inground pool. Just steps to parks, dining, and boutique shopping in vibrant Walkerville. (id:50886)
Royal LePage Binder Real Estate
379 Josephine Avenue
Windsor, Ontario
If you’re wanting a clean 3+1 bedroom, 2 bath home as a student rental or a 1st time home near the University of Windsor, then this charmer with brand new kitchen cabinets, new laminate floors and fresh paint may be just what you’re looking for. The basement is partly finished as well so this move in ready home has plenty of living space. There’s nothing to do here so bring your furniture and clothes and move right in. So, if all this isn’t a dream come true… then I don’t know what is! What are you waiting for? (id:50886)
Vision Realty Local Inc.
1088 Runnymead Crescent
Oakville, Ontario
Renovated and well maintained freehold townhouse on a quaint little crescent in the heart of Glen Abbey. Ready to move in and enjoy. Total square footage is 2,718. This particular model townhouse is attached only at the garage. All living spaces are approximately 90% detached. Spacious 1850 Sq.Ft above grade. It features 3+1 bedrooms, spacious 20x20 primary with a 4-piece ensuite and wall to wall closets, 2.5 baths, open concept main floor, kitchen with live edge walnut counter and stainless steel appliances, cozy and private den, hardwood floors throughout, newer windows, all new trim, 7 inch baseboards and crown moulding throughout. The basement is 868 Sq.Ft. and was recently professionally finished. Premium engineered hardwood floors were installed over a Dricore subfloor. Sound proof insulation was used throughout the basement. Large private office can be used as an extra bedroom. Laundry room has Samsung front load washer & dryer and an extra fridge. The corner lot is spacious 54x137 and it has been nicely landscaped. Walkway and driveway were done a few years back. The backyard is a comfortable place to unwind and enjoy nature with many species of birds visiting. For the gardeners there is a 24x4 garden bed with organic soil. At the back of the lot there's a 10x10 shed. 150 feet of new fencing was installed 3 years ago. The roof was done 3 years ago and has a 25 year warranty. The furnace, gas water tank and A.C. were installed 9 years ago. There is a natural gas line for the BBQ. The garage has an upgraded plug to fast charge an electric car. If you enjoy walking and nature, Glen Abbey offers an endless trail system and it's just steps away. Come take a look. Open House June 14 & 15 from 2:00 to 4:00pm. (id:50886)
International Realty Firm
211 Ripplewood Crescent
Kitchener, Ontario
Stunning Home on One of the Most Beautiful Streets in Town! Welcome to this meticulously maintained and extensively upgraded 3-bedroom, 3-bathroom home, perfectly situated on one of the most picturesque and desirable streets in Forest Hill neighborhood. This fully finished residence blends timeless curb appeal with thoughtful, high-quality renovations and modern comforts throughout. Step inside to discover a warm, inviting space with a wood-burning fireplace (cleaned and inspected June 2025), California ceilings, pot lights, and California shutters enhancing the front room’s charm. The home also features a beautifully finished basement with workshop, workbench, and a unique dog wash station. The heart of the home is equipped for both comfort and practicality, with upgrades including Lennox PureAir system, high-efficiency water softener, Miele dishwasher, Heavy-duty Abloy locking systems on all doors. The exterior of the home has been thoughtfully updated to minimize maintenance while maximizing curb appeal: Menno Martin covered front porch renovation, Maintenance-free Trex material, tongue-and-groove wood ceiling with lighting. Exposed aggregate concrete driveway, walkway & steps. Chain link fencing with locking gates. Professional landscaping. Cedar back deck and a newer roof. This home is the perfect blend of character, comfort, and peace-of-mind upgrades, in a location that is second to none. Move in and enjoy years of low-maintenance living with premium features already in place! (id:50886)
RE/MAX Twin City Realty Inc.
389 Concession 2 Road
Brock, Ontario
Experience The Perfect Blend Of Rustic Charm And Modern Sophistication In This New Custom-Built 2-Storey Home, Nestled On A Peaceful And Private 10-Acre Property Just Minutes From Uxbridge. Surrounded By Nature, This Unique Home Offers The Ideal Balance Of Luxurious Living And Outdoor Adventure, With Scenic Trails And A Tranquil Stream To Explore. Soaring 26-Ft Ceilings And Floor-To-Ceiling Windows Fill The Open-Concept Kitchen And Great Room With Natural Light, While Rich Wood Accents And Quartz Finishes Add Warmth And Elegance. The Main Floor Features Two Spacious Bedrooms In Separate Wings For Privacy. The Primary Retreat Includes A Spa-Like Ensuite And Private Deck Walk-Out; The Second Bedroom Has Access To The Shared Back Deck. Upstairs Offers Two More Bedrooms, An Exercise Room, And A Flexible Office/Media Space. Enjoy Outdoor Living With Front And Back Decks, A 3-Car Drive Through Garage With 9 Ft Doors & 100 Amp Service, Main Floor Laundry, And Nearly 1600 Sq Ft Of Unfinished Basement Space Ready For Your Vision. A Rare Opportunity To Enjoy Space, Privacy, And Nature. Truly One Of A Kind! (id:50886)
Exp Realty
34 - 1375 Whetherfield Street
London North, Ontario
Welcome to maintenance-free living in the desirable Oakridge Crossing community in Northwest London! This beautifully appointed 2-storey townhome offers over 2,000 sq ft of finished living space, featuring 3 spacious bedrooms, 3.5 bathrooms, a finished basement, and an attached garage.The main level showcases a modern open-concept layout with 9-ft ceilings, pot lights, engineered hardwood and ceramic flooring, and a gourmet kitchen with quartz countertops, a centre island, and sleek finishes. The bright living and dining areas are filled with natural light and open onto a private deck ideal for relaxing or entertaining.Upstairs, the primary bedroom retreat features two walk-in closets and a luxurious ensuite with a tiled glass walk-in shower. Two additional bedrooms, a 4-piece bathroom, and convenient upper-level laundry complete the second floor.The fully finished lower level offers a large family room, a full 4-piece bath, and a utility/storage room. Located in a quiet, family-friendly neighbourhood with ample visitor parking and close to Costco, Sobeys, Farm Boy, Rona, schools, parks, trails, restaurants, and more. Just a short drive to Western University (U.W.O) and on a direct bus route to Western University, Fanshawe College, and Downtown London. Move-in ready and beautifully maintained. Book your private showing today! (id:50886)
Coldwell Banker Neumann Real Estate
765 Bon Accord Street
Centre Wellington, Ontario
Welcome to 765 Bon Accord Street in Fergus, a meticulously maintained and thoughtfully updated home offering 1,700+ sq/ft of finished living space. Set on a large, private lot in a highly sought-after neighbourhood, this property combines comfort, functionality, and room to grow. Inside, you'll find 3 spacious bedrooms and 2 bathrooms, along with a finished basement featuring a den that could easily be converted into a 4th bedroom. Outside, the recently added third bay to the garage makes this a dream setup for hobbyists, gearheads, or anyone in need of extra storage and workspace. Whether you're looking for a turnkey home in a quiet area or a property with long-term potential, this one checks all the boxes. (id:50886)
M1 Real Estate Brokerage Ltd
20 Havelock Street
Guelph, Ontario
Exquisitely unique home with historical charm. This spacious home with stone facing, has been updated with modern amenities. This desired area is walking distance to downtown Guelph, schools, parks, restaurants and hospital. The large private mature treed lot is complete with a 2-tiered deck plus reading area and outdoor lighting for summer nights. The cozy porch welcomes to this amazing home and the single wide covered driveway fits 3 cars plus a detached garage with new roof. The spacious family home welcomes guests to aa large foyer with French doors and California shutters. A large living room allows space for family gatherings and separate sitting area to relax. French doors lead to updated kitchen with beamed ceiling, breakfast bar, pot lights and a walk-in pantry. The cozy family room with electric fireplace overlooks dining room with skylights and walk-out to private fenced backyard. 2nd floor features 3 spacious bedrooms. Master with wall-to-wall closets plus additional walk-in closet and office area. Lower level gives the kids room to play plus sauna with laundry and storage and walk-up to yard. (id:50886)
RE/MAX Connex Realty Inc
1015 Blackberry Lane
Minden Hills, Ontario
Wake up every morning to the outstanding sunrises over your view of the highly desired Little Boshkung Lake. Miles and miles of boating, fishing, swimming on this prestigious three lake chain - Little Boshkung, Twelve Mile and Boshkung. Enjoy the easy to maintain level lot with gentle lake entry, ready for your dock and playing on a sand beach. Lots of living space, ideal for family living with possible 4-6 bedrooms, plenty of entertaining space on both the main and lower levels. The primary bedroom features a massive walk-in closet as well as a full washroom. Updating and TLC is a must, but when you are done this can truly be a dream home. Quickly take this opportunity to make this gem yours! (id:50886)
RE/MAX Professionals North
57 Daniels Crescent
Ajax, Ontario
Located in a Beautiful, Family Friendly Neighborhood, This Move In Ready Detached 3 Bedroom Starter Home, Close to Public Schools, Public Transit, Shopping, Community Centre, 401 and 407 access. Improvements Include; New Windows and Sils (2024), Kitchen with Quartz Countertops (2025), New Fridge, New Stove, New Dishwasher, New Over Range Microwave, Renovated Washroom (2nd Floor), Freshly Painted Throughout, New Berber Broadloom, New Vinyl Flooring, New Eaves and Downspouts (2024), New Light Fixtures. Private Backyard with Perennials and Room to Entertain (id:50886)
Royal LePage Connect Realty
903 - 117 Mcmahon Drive
Toronto, Ontario
Concord Park Place between Leslie and Bessarion Subway Stations. Next to the Newest Multi-use Community Recreation Centre with an Aquatic Centre, Child Care Centre and Library. Large 2 Bedrooms + 2 Full Baths Unit with 818 Sf plus 152 Sf Balcony . Corner Unit With Floor To Ceiling Windows W/Lots Of Sunlight. Modern Kitchen W/ Premium Cabinetry, Quartz Counter top. Backsplash & Integrated Appliance. Large Balcony With North West Facing With Clear City View. Master Bedroom With Ensuite Bath + Large Closet. Amenities: Basketball Court, Swimming Pool, Tennis Court, Golf Putting Green, Indoor Bowling, Fitness Gym With Children's Play Area, Barbecue Area With Al Fresco Dining Zone, Guest Suites, Pet Spa. Walk To Subway Station, Ttc, Canadian Tire. Starbucks, TD & BMO Bank, IKEA. Close To School, Park And Bayview Village And Fairview Mall. One(1)Parking & One(1) Locker Included. (id:50886)
Bay Street Integrity Realty Inc.
60 George Street
Waterloo, Ontario
RARE 66' FRONTAGE ON COVETED STREET IN UPTOWN WATERLOO! DOUBLE LANEWAY! OVER $7,100 IN RENTAL INCOME PER MONTH! This renovated triplex offers exceptional location and development potential. Situated in the distinguished, community-oriented neighbourhood of Mary Allen, 60 George offers a rare opportunity in one of Waterloo’s most walkable and desirable areas. Just steps from Uptown Waterloo, the LRT, Grand River Hospital, LCBO, trendy shops, popular restaurants, and more – convenience truly meets lifestyle here. This versatile property features three self-contained units: a spacious 3-bedroom unit in the original main house; a cozy 1-bedroom unit on the main floor of the addition; and a well-appointed 2-bedroom unit on the second floor. Plus, there's additional space in the separately contained walkout basement that offers potential for additional living space, storage, or future expansion. Set on a lot with 66-foot frontage, the property includes double laneways, a detached garage, and a generous yard, making it ideal for tenants, homeowners, or developers, presenting an incredible opportunity to invest in a high-demand area with strong rental appeal and long-term growth. (id:50886)
Royal LePage Wolle Realty
295 Paling Avenue
Hamilton, Ontario
Welcome to the Homeside neighborhood, this move in ready low maintenance home is a great opportunity for the first time buyer or investor. This very well maintained and updated 3-bedroom home offers very convenient access to The Link and QEW , major shopping, schools, parks, recreation, transit, plus a bonus fenced yard and rear alley garage and separate parking, the appliances are included. (id:50886)
RE/MAX Escarpment Realty Inc.
51 Ariss Glen Drive
Guelph/eramosa, Ontario
Tucked away on a quiet cul-de-sac in the charming community of Ariss, this exceptional executive home offers luxury, privacy, and a welcoming community atmosphere where neighbours come together for Canada Day fireworks and Halloween parades. Upon entrance, you will quickly fall in love with the craftsmanship and care that define this home. The open concept main level is airy and inviting, with hand-scraped engineered hardwood stretching beneath 9' ceilings. In the living room, a stunning coffered ceiling adds a touch of elegance, while natural light dances across every surface. The combined kitchen and dining area is truly the heart of the home- designed for both entertaining and everyday living. A luxurious island anchors the space, surrounded by top-tier features including a gas countertop range, double built-in ovens, a MARVEL wine fridge, a beverage fridge, and a spacious pantry. Whether you are hosting a dinner party or enjoying a quiet family meal, this space delivers on every level. From here, walk out to the covered rear porch and adjoining composite deck with built-in hot tub, overlooking the expansive backyard with a firepit area, as well as the Kissing Bridge Trail beyond. After a long day, retreat to the master suite- a peaceful escape with a spa-like ensuite, a spacious walk-in closet, and private access to the deck and hot tub area. The main level also offers a thoughtfully designed laundry/mudroom combination, a stylish powder room for guests, and 2 additional bedrooms accompanied by a spacious 5pc bathroom. The finished lower level extends the living space with extra-high ceilings, engineered hardwood flooring, a handsome gas fireplace with stone surround, a stunning 4pc bathroom, and 2 additional bedrooms- ideal for guests or growing families. Perfectly situated just minutes from Guelph, Kitchener/Waterloo, and Centre Wellington, and only a short stroll to the Ariss Valley Golf Course, this home offers an unparalleled and desirable rural lifestyle. (id:50886)
Royal LePage Royal City Realty
174 Row Place
Brockville, Ontario
Tucked away on a quiet cul-de-sac in Brockville popular north end, this beautifully updated 3-bedroom, 3-bathroom detached home offers the perfect blend of style, comfort, and convenience for modern family living. This home offers a bright and open main floor layout, ideal for entertaining and everyday life. The spacious living room is bathed in natural light through a charming bay window, while the open-concept kitchen and dining area create a seamless flow for gatherings. Featuring granite countertops, stainless steel appliances, and a centre island, the kitchen is both functional and elegant. Upstairs, you'll find three bedrooms, including a large primary suite complete with a modern 3-piece ensuite featuring sleek finishes and a walk-in shower. Each room has been tastefully updated with neutral finishes and thoughtful design touches throughout. Downstairs, the finished basement offers even more living space with a spacious family room that's perfect for movie nights, a play area, or a home gym, as well as extra storage to keep everything neatly tucked away. Step outside to enjoy your own backyard retreat, complete with a new deck and an above-ground pool perfect for soaking up the sunshine, hosting weekend BBQs, or unwinding after a long day. The attached oversized garage provides ample space for parking, storage, or hobby projects. Recent updates include: Roof (2017), Furnace (2017), Deck (2019), Pool (2019), and many windows throughout. Located close to parks, schools, shopping, and all north-end amenities, this turn-key home is ready to welcome its next chapter. Per form 244 - There will be no presentation of offers prior to 1:00 pm on June 20th (id:50886)
Modern Brock Group Realty
320047 170 Road
Grey Highlands, Ontario
If you are ready for a little piece of country, maybe a little hobby farm, or just a change in pace, then this is the property for you! This 3 bedroom home has had many updates over the past few years, including all electrical, plumbing, flooring, fully renovated kitchen, and was designed with in-law suite capabilities in mind. With beautiful and bright one level living, featuring a wonderfully large family room with woodstove ,primary bedroom with ensuite, and a walkout to the rear yard where you'll find numerous apple trees, a spring fed pond, a 30 x 40 workshop, garage, and storage shed, this property may just tick all the boxes. Located on a quiet stretch of road, just minutes to Flesherton or Dundalk, this inviting property is ready for the next owners to move in and start making memories! (id:50886)
Exp Realty
19 County Road 5 Road
Front Of Yonge, Ontario
Idyllic 13-Acre Retreat Near the Thousand Islands Waterway. Just half a kilometre from the breathtaking Thousand Islands Waterway and nestled within the world-renowned UNESCO Thousand Islands Biosphere, this rare 13-acre country retreat offers a lifestyle of tranquility, recreation, and rural elegance. Fully fenced and thoughtfully set up for equestrian or canine companions, the property is a turnkey retreat with a distinctly Canadian backdrop of rugged shield rock, tall pines, and open sky. The three-bedroom, three-bathroom homestead is bright and welcoming, with expansive, unobstructed views from every room. A spacious country kitchen flows seamlessly into the cozy family room, creating a heart-of-the-home atmosphere ideal for everyday living and entertaining. Major systems have been updated for peace of mind including windows, roof, furnace, plumbing, and electrical. Beyond the main residence, an impressive almost 2,000 sq. ft. garage/workshop and studio space opens up endless possibilities whether you're dreaming of an art studio, yoga or fitness retreat, or a guest hideaway for visitors from the city. This property is a dream for outdoor enthusiasts. Enjoy gardening, trail walking, cross-country skiing, or skating on your very own private pond. And for commuters, with easy access to the 401 corridor between Toronto and Montreal you can enjoy the best of both worlds rural peace with city convenience. (id:50886)
RE/MAX Hometown Realty Inc
401 County Rd 2 Road
Edwardsburgh/cardinal, Ontario
It's an opportunity that doesn't arrive to this market very often - 1.25 acres of riverfront property - positioned on the east end of the historic Galop Canal, connecting to the Majestic St. Lawrence River. This storey and a half home has been in the same wonderful family for 45 years. 2,256 sq feet of living space is offered throughout this pristine location. As you enter through a mudroom, there is inside access to your garage, or to your right, you can enter the home. From this point you will find your large eat-in kitchen, with an abundance of cabinetry. As most buyers love to add their own personal touches to a kitchen, the possibilities are endless, given the space of this room. From the kitchen, you can head right into the dining room as well as the living room with a cozy gas fireplace. Both of these rooms capture magnificent waterfront views, and offer an abundance of natural light. You will want to spend your days in this room, as it's such a "feel good" place to read and relax in. Also included on this level are the following rooms: a massive primary bedroom, with huge closets a four piece bathroom and a fabulous sunroom. The upper level presents two additional bedrooms, lots of closets and storage galore, as well as a second bathroom. You need to see the space for yourself... don't be deceived by a drive by! It really is larger than it looks. The property (land) itself compares to that of a golf course - immaculately maintained! Living along the magnificent St. Lawrence River is a lifestyle most dream about ....don't delay .... capture this opportunity ! Centrally located near highways 401, 7 minutes from 416 (via 401), and 8 minutes from the USA International Bridge. (id:50886)
Royal LePage Proalliance Realty
467 Avens Street
Waterloo, Ontario
Welcome to this incredible semi-detached home at 467 Avens Street in the family-friendly Vista Hills neighbourhood. This beautiful home offers over 1900 square feet on the upper levels. Step inside and be greeted by a spacious foyer complete with a walk-in closet—the perfect introduction to this thoughtfully designed home. The open-concept main floor offers a seamless flow between living, dining, and kitchen spaces. The expansive kitchen features ample cabinetry, plenty of counter space, stainless steel appliances, and patio doors that lead to a generously sized deck overlooking a fully fenced yard with no rear neighbours—offering both space and privacy. The kitchen connects effortlessly to the bright living room and dedicated dining area, while a main floor powder room adds extra convenience. Upstairs, you will find a versatile living room with high ceilings and an abundance of south-east facing natural light, creating an airy and inviting atmosphere. From here, you will find two generously sized bedrooms and a four-piece bathroom. Tucked away on the other side for added privacy, the primary bedroom features a large walk-in closet and its own four-piece ensuite. The unfinished basement offers endless potential to customize the space to suit your needs. This home also includes a 1.5 car garage and a driveway with room for two additional vehicles. Located in a vibrant and family-friendly community, this home is just minutes from several parks, the scenic Geo Time Trail, and top-rated schools, including Vista Hills Public School and Laurel Heights Secondary School. Enjoy the convenience of being close to Costco, The Boardwalk, and a wide variety of shops, restaurants, and everyday essentials—all just moments from your doorstep! (id:50886)
Exp Realty
627 Upper Oakleaf Road
Athens, Ontario
Fabulous High Ranch Bungalow with Unique Layout and Country Charm! Welcome to this solid, well-built 1995 high ranch bungalow, nestled just minutes from the picturesque town of Athens. Set on a peaceful lot with no rear neighbours and sweeping views of rolling hills, this home offers privacy, space, and versatility in a beautiful country setting. Inside, you will find 3+1 bedrooms, including a unique primary suite on the lower level, your own private retreat complete with his and hers closets and 3-piece ensuite. The lower level also features a warm and inviting family room with a WETT-certified (in 2023) pellet stove, perfect for cozy evenings.The main level boasts an open-concept layout, making everyday living and entertaining a breeze. The oak kitchen, refreshed with brand new appliances (2023), flows effortlessly into the dining and family room, creating a welcoming space filled with natural light. Hummingbirds greet you from the dining room. The spacious double car garage offers ample room for storage, direct access to the kitchen, and a separate entry to the basement a rare and practical feature! Outside, unwind on the new deck or take a dip in the above-ground pool, all while enjoying the uninterrupted views. With parking for seven vehicles and space for a trailer or camper, this property checks all the boxes for relaxed rural living with modern comforts. (id:50886)
Royal LePage Team Realty
603 Mount Anne Drive
Waterloo, Ontario
Prime Investment Opportunity in Waterloo's Student Core – Fully Licensed Duplex Welcome to this exceptional, fully licensed legal nonconforming duplex located in the heart of the Lakeshore neighbourhood—one of Waterloo's most desirable and high-demand student rental areas. Generating an impressive gross rental income, this turn-key property offers an unbeatable opportunity for investors or parents of students seeking both cash flow and peace of mind. The upper unit features 4 spacious bedrooms, 1 full bathroom, and a recently updated kitchen. The lower unit includes 3 bedrooms, 1 bathroom, and another modernized kitchen. Both units have been well maintained with recent updates, offering a low-maintenance investment with strong rental appeal. Key updates include a new roof in 2023, and both units are licensed with the City of Waterloo—ensuring full compliance with local rental bylaws. Ideally situated just minutes from the University of Waterloo and Wilfrid Laurier University, as well as shopping, restaurants, and public transit, this property boasts consistent tenancy and long-term rental stability. Property Highlights: • Legal non-conforming duplex with City of Waterloo rental licenses • Total of 7 total bedrooms, 2 kitchens, 2 bathrooms • Updated kitchens & finishes • Roof replaced in 2023 • Separate entrance for each unit • Ample parking • Excellent walkability to universities and amenities Whether you’re a hands-off investor looking for stable returns or a parent seeking student housing with income potential, this property checks all the boxes. Don't miss this rare opportunity in one of Ontario’s strongest rental markets. (id:50886)
Royal LePage Wolle Realty
603 Mount Anne Drive
Waterloo, Ontario
Versatile Opportunity in Waterloo – Ideal for First-Time Buyers, Multi-Generational Families, or Savvy Investors. Welcome to 603 Mt Anne Drive— an exceptional, fully licensed legal non-conforming duplex nestled in the highly desirable Lakeshore neighbourhood of Waterloo. This move-in ready home offers endless potential for first-time homebuyers seeking mortgage help, multi-generational families needing separate living spaces, or investors looking for a hands-off, income-generating property. Live in one unit and rent the other, house extended family with privacy, or benefit from strong rental income in one of Ontario’s most stable markets. The upper unit features 4 spacious bedrooms, 1 full bathroom, and a beautifully updated kitchen. The lower unit offers 3 bedrooms, 1 bathroom, and another modern kitchen—perfect for extended family or tenants. Both units have been well maintained with recent upgrades including a new roof (2023). Highlights: • Fully licensed duplex (City of Waterloo) • 7 total bedrooms, 2 kitchens, 2 full bathrooms • Two separate entrances – great for privacy or rental setup • Updated finishes throughout • Ample parking • Walkable to University of Waterloo, Wilfrid Laurier, shopping, restaurants, and public transit Whether you're buying your first home and want help covering the mortgage, need space for family, or want a safe and consistent investment—this property delivers it all. Don’t miss out on this rare chance to own a flexible, turn-key duplex in a high-demand area! (id:50886)
Royal LePage Wolle Realty
21 Station Street
Amaranth, Ontario
A chance to purchase this one of a kind 95+ acre farm which manages 60+acres of tillable/ pasture fields in Amaranth!! Bordering The Grand River & tributaries which run right through the heart of this stunning property, it is located in the Quaint Hamlet of Waldemar approx. 1 hour from the GTA? you could have the best of both worlds. The sprawling property invites endless opportunities for farming, equestrian/livestock pursuits, development possibilities, agri-tourism or simply enjoying the beauty of nature. Surrounded by the serene countryside neighborhood and all of its spectacular views, the property also holds a 2 story farmhouse with plenty of room for the family. Its traditional 80?x60? bank barn with loft, and 12 horse stalls below is attached to the 75?x100? pole barn providing room for storage, a 25?x 40? pig barn, chicken coop and is a great loose housing area. Conveniently a 36?x50? detached shop w 2 Overhead doors & the 1 sliding door can be a great benefit for all your farming needs. Centrally located in Dufferin County, it provides easy accessibility with just a 10 minute drive to Grand Valley, 20-minutes to Orangeville and 45 minutes to Guelph or Brampton. Don?t miss out on this unique opportunity only steps from an Estate lot development. Schedule a private showing today! (id:50886)
Century 21 In-Studio Realty Inc.
175 Elm Ridge Drive Unit# 6
Kitchener, Ontario
Welcome to 175 Elm Ridge Drive, Unit #6 – A Hidden Gem in Forest Heights, Kitchener! Don’t miss out on this exceptional opportunity—offers are being reviewed at 4:00 PM on June 19th! Located in the highly sought-after Forest Heights neighborhood, this charming 3-bedroom, 1-bathroom condo townhouse offers a perfect blend of comfort, space, and unbeatable convenience. With a finished basement that provides additional living space—ideal for a family room, home office, or recreation area—this home is move-in ready and full of potential. Enjoy the practicality of an attached garage and the rare bonus of a private deck and outdoor living area—a unique find in this region. Whether entertaining guests or relaxing on a sunny afternoon, your outdoor space adds significant value and charm. Situated in a quiet, community-oriented complex with a low turnover rate, you’ll enjoy the stability of long-term neighbors and a welcoming atmosphere. Everything you need is close by: just a one-minute walk to public transit, quick access to the ION light rail, and a short drive to the highway, making travel throughout the Waterloo Region seamless and efficient. Nearby, you’ll find Sunshine Plaza for everyday shopping and essentials, and within a 20-minute walk, you have access to four parks and six recreational facilities—perfect for families and active lifestyles. The Forest Heights area is known for its excellent schools, green spaces, and convenient access to both amenities and nature. Whether you're a first-time buyer, downsizer, or investor, this home offers a rare mix of location, lifestyle, and long-term value. Act now—offers will be reviewed at 4:00 PM on June 19th. Don’t miss this fantastic opportunity to own in one of Kitchener’s most desirable neighborhoods! (id:50886)
Keller Williams Home Group Realty
164 Whittaker Crescent
Cambridge, Ontario
Want to move to North Galt. Come check out this 2 story single detached with completely finished basement with 2nd kitchen. Main floor consists of a combo 12 x 24 ceramic floors starting from the foyer to kitchen area and true oak hardwood floors in the living room. Granite counters compliment the kitchen and matching 2 pce powder room. The main floor laundry room is just off to the side before stairs to the basement and plenty of natural light from the open concept kitchen eating area to backyard. Eat inside or out when accessing the sliding doors to the concrete patio and covered gazebo. Leading upstairs you find an all wood solid oak staircase and matching hardwood floors in all the bedrooms and hallway. Bedrooms are all of a decent size with primary having its own walk in closet. A 4 pce Bath with same matching granite counters finishes off the 2nd floor. Basement is also completed with a 2nd kitchen and 3 pce bath w/shower. An open concept rec room with storage room conveniently set at the back and more storage under the stairs. Do you need a cold room or do you have preservatives because we have a beautiful one here and a great size so come and check it out. Utility room includes water softener (2022) , Luxaire Furnace (2023), A/C (2022) and a 100 amp breaker panel. Outside is like a garden oasis with rose bushes, perennials, flowering plants, etc...custom built 8 x 12 shed with hydro, gazebo and sun umbrella, huge concrete patio, vegetable garden, fully fenced yard, garage is insulated and completely finished as well. You can see the care and time taken in making this home show the way it does. you wont be disappointed. (id:50886)
RE/MAX Twin City Realty Inc.
66 Eden Oak Trail
Kitchener, Ontario
Welcome to 66 Eden Oak Trail, a beautifully upgraded home built by Kenmore Homes and located in one of Kitchener’s most desirable neighbourhoods. With over 3,000 square feet of finished living space, this 3-bedroom, 4-bathroom home has been thoughtfully designed for modern family living and effortless entertaining. The main floor features a spacious open layout with hardwood flooring throughout. The heart of the home is the stylish kitchen, complete with a large quartz island, gas stove, built-in microwave, and plenty of cabinetry—perfect for everyday meals or hosting friends and family. The adjacent dining area opens to a deck and manicured backyard, creating a seamless indoor-outdoor flow. Step outside to enjoy a professionally landscaped yard featuring a custom fire pit, gas line for BBQ, and easy-to-maintain green space—ideal for summer evenings and relaxed weekends. Upstairs, you’ll find three spacious bedrooms, including a primary suite with its own ensuite, plus a second full bath for the rest of the family. A main floor powder room offers convenience for guests. The fully finished basement, renovated in 2021, adds valuable extra living space with a bright, welcoming rec room, gas fireplace, and a generous laundry room with great storage and design. A second powder room and in-floor heating in both the laundry room and basement bathroom add comfort and functionality to this lower level. Located in the popular Idlewood community, you're just minutes from excellent schools, parks, trails, shopping, and highway access. This home is 11 years old, finished from top to bottom, and ready for its next chapter. (id:50886)
Century 21 Heritage House Ltd.
77 Lockerbie Crescent
Collingwood, Ontario
Welcome to 77 Lockerbie Crescent, a beautifully designed 4-bedroom, 3.5-bathroom home in the sought-after Mountaincroft community. From the moment you step inside the foyer you are greeted with the rustic charm that sets the tone of this home. The shiplap details, reclaimed Ash flooring, and barn beams create a cozy yet sophisticated atmosphere. The gourmet kitchen features Kitchen Aid Professional series appliances, Cambria Quartz counters, a kitchen island with table-style seating and so much more. Walk out to the expansive deck with built in seating and salt water hot tub, enjoy the convenience of a gas fire table & BBQ hook up. The upper level boasts 4 bright & spacious bedrooms, a large main bath with a double sink & additional linen closet. The primary bedroom offers stunning mountain views, a board and batten accent wall, and custom double barn doors leading to a walk-in closet and luxurious 5-piece ensuite with a glass shower, soaker tub, and double vanity. The fully finished basement was designed with ultimate entertainment for adults and children in mind, featuring luxury vinyl plank flooring, knotty pine shiplap walls and ceiling, and a full 3-piece bath with a custom glass shower. A playroom with a climbing rope, a rock climbing wall, and an under-stair nook, while sports fans will appreciate the mini hockey arena room - both versatile rooms that can be easily suited to your own families needs. Entertain guests at the custom wet bar with a granite countertops and island with bar seating. This exceptional home offers a rare combination of rustic elegance, family-friendly features, and modern upgrades, all in an unbeatable Collingwood location. Don't miss your chance to make it yours! (id:50886)
RE/MAX By The Bay Brokerage
203 - 184 Eighth Street
Collingwood, Ontario
With the inclusion of water / sewer cost in the rent, and these units having a traditionally low utility cost due to the solid construction - this space offers convenience and value. Enjoy a spacious L-shaped living/dining area, a functional galley kitchen, and two large bedrooms with tons of closet & storage space. Amenities include: elevator, intercom, shared laundry, a bike room, storage locker, and a games/common room. One parking spot is included, plus lots of visitor parking. Bonus: the bus stop is right at the door--no car, no problem! Ready to move in? Book your showing today. (id:50886)
Keller Williams Co-Elevation Realty
2708 - 390 Cherry Street
Toronto, Ontario
Welcome to Suite 2708 at 390 Cherry Street, a rare corner gem in the heart of the Distillery District. Step into one of the most desirable layouts in the building, an expansive split 2 bed + den, 2-bathroom corner suite offering uninterrupted southwest views that truly captivate. From sunrise to golden-hour sunsets, the panoramic scenery of the lake, city skyline, and iconic CN Tower will leave you breathless every time you walk through the door. Perched high on the 27th floor, this light-filled residence features floor-to-ceiling windows, two walkouts to a generous wrap-around balcony, and an open-concept living space perfect for both relaxing and entertaining. Premium upgrades throughout include full-sized appliances, hardwood flooring, custom blinds, designer lighting, and upgraded cabinetry. Enjoy quiet mornings or vibrant evenings on the spacious terrace, elevated above the city buzz with postcard-worthy vistas. This is incredible value for a premium 2 bed + den suite in one of Torontos most iconic neighbourhoods. The building offers a curated selection of amenities including an outdoor pool, rooftop terrace with BBQs, yoga studio, fitness centre, and 24-hour concierge. Live steps from the historic cobblestone streets of the Distillery District, home to boutique shops, galleries, cafés, and some of Toronto's top dining spots. With easy access to the DVP, Gardiner Expressway, Cherry Street streetcar loop, and nearby St. Lawrence Market, you're perfectly positioned for the ultimate downtown lifestyle. Urban living never looked this good. Welcome home! (id:50886)
Psr
1709 - 179 George Street
Ottawa, Ontario
Enjoy incredible city and Gatineau Hill views from this stylish 1-bedroom, 1-bath condo in the heart of downtown Ottawa. Located on the 17th floor, this sun-filled unit features floor-to-ceiling windows, 9' exposed concrete ceilings, hardwood floors, and an open-concept layout that feels bright and modern. Enjoy your morning coffee or evening unwind on the spacious north-facing balcony. The kitchen is well-equipped with six appliances, and there's convenient in-unit laundry. Storage locker included. Building amenities include an exercise room, party room, and a outdoor patio/BBQ area with a reflective pool. Steps to the ByWard Market, Parliament, Ottawa U, transit, grocery stores, and all the best of urban living. Condo fees include heat, hydro & water. A perfect opportunity for first-time buyers, investors, or anyone looking to live in the vibrant downtown core. (id:50886)
Exp Realty
39 Naomi Court
Ancaster, Ontario
Stunning 4 bedroom, 3bath detached home on a quiet cul de sac across from a park. Step through the sunlit foyer with an open all-oak staircase and vaulted ceiling in the Living/Dining rms. 9ft ceilings in the huge Kitchen & Family rm. Gourmet kitchen with double oven and dark mahogany toned tiered oak cabinets. Meticulously maintained and carpet free. Spacious bedrooms and updated bathrooms. Laundry room is conveniently located on the main level with access to the garage. The expansive partially finished basement offers endless possibilities. Enjoy a family BBQ in a fully fenced in spacious backyard, surrounded by mature trees perfect for hanging up a hammock on a summer day. Close to amenities w/easy access to the highway for commuters. Don’t miss this rare opportunity to live in a home that blends comfort, convenience, and untapped potential in one of Ancaster's most desirable neighbourhoods. (id:50886)
Century 21 Heritage Group Ltd.
67 Lawnhurst Drive
Hamilton, Ontario
Wow! Check out this wonderfully spacious & immaculate home with true pride of ownership! Right from the amazing front landscaping you will appreciate the extensive quality upgrades and improvements throughout. Stunning eat-in kitchen with soaring vaulted ceilings, skylight, large island, granite counters, tile floors, backsplash, stainless appliances and sharp cabinetry. Fresh light coloured hardwood floors in the living & dining rooms. The expansive family room with cozy fireplace is a welcoming space. Huge primary bedroom offers walk-in closet and beautiful ensuite complete with shower and soaker tub. Back yard oasis in the privacy fenced yard featuring the ultimate swim spa with all the bells and whistles - for year round exercise or relaxation - whichever you prefer! The large gazebo is perfect for enjoying summer nights or keeping out of the sun. Excellently located in a quiet neighbourhood with quick access to the LINC. Garage is currently used as a mancave - heated with an insulated garage door and flooring. Double concrete drive. Move in and enjoy! (id:50886)
RE/MAX Escarpment Realty Inc.
36 - 3409 Ridgeway Drive
Mississauga, Ontario
Welcome to The Way Condos by Sorbara, located in the highly desirable South Erin Mills! This nearly brand-new 2-bedroom, 3 washrooms condo apartment features low maintenance fees, making it ideal for first-time buyers or investors. Enjoy the convenience of being close to major highways, 5 mins to the famous Ridgeway Plaza, public transportation, Costco, Walmart, Home Depot, Canadian Tire, restaurants, coffee shops, gyms, and more. The condo boasts a Gourmet kitchen with S/S appliances, Quartz countertops, A Dedicated HVAC System with A Tankless Water Heater that provides Comfort And Energy Efficiency, open-concept living, ensuite laundry, and includes one owned underground parking spot. Don't miss this opportunity! (id:50886)
Homelife/miracle Realty Ltd
76 - 7070 St Barbara Boulevard
Mississauga, Ontario
Great Opportunity to Be Your Own Boss *** Prime Location *** Great to Own Fruit Juice & Bubble Tea Shop*** Most Sought After Location *** High Traffic Plaza at Derry Road &McLaughlin Road Intersection. Close Proximity to Residential Neighborhoods, Commercial Businesses & Sheridan College. Must See!!! (id:50886)
Homelife Silvercity Realty Inc.
271 Jennings Crescent
Oakville, Ontario
Beautiful BRONTE! Experience A Picture Perfect Lifestyle In This Modern Custom Built 4+1 Bedroom Spectacular Home With Approximately 4700sqft Of Luxury Living Space. The Oversized Treed Pie Shape Lot Widens To 103 Feet Along The Rear Property Line And Is Perfect To Enjoy Stunning Sunsets & Relaxing Family Afternoons & Weekends. A Wonderful Backyard For A Future Pool With Direct Sunlight Filling The Backyard Throughout The Day. Located On A Quite Treed Crescent Within Walking Distance To Bronte Harbour! The Modern Architectural Design Combines Superior Craftsmanship, Eye Catching Details In A Thoughtful & Functional Layout Which Includes A Main Floor Mudroom Accessible From The 2 Car Garage & Side Seperate Entrance Keeping All Coats & Boots Neatly Out Of Sight. A Butler Pantry Which Services The Kitchen & Dining Room. 2 Laundry Rooms Servicing The 2nd Floor & The Lower Level. Oversized Windows & Multiple Walk-Outs To The Impressive Backyard Blends The Light Filled Interior With The Expansive Outdoor Space. The Homes High-End Luxury Finishes Include: Wide Plank Hardwood Floors, Feature Walls Throughout With Custom Paneling & Cabinetry, Top Of The Line Stainless Steel Appliances, Quartz Counter Tops, A Glass Feature Railing, Custom Lighting, Built-In Speakers & More! Once Upstairs You Will Fall In Love With The Huge Primary Bedroom Which Overlooks The Breathtaking Oversized Backyard And Incorporates A Luxurious Walk-In Closet And Zen Inspired 5 Piece Ensuite Bathroom With Heated Floors. The Lower Level Is Sure To Impress With A Nanny Suite, Media Room And The Large Bright Recreational Room With Walk-Out To The Oversized Backyard. This Wonderful Home Is Situated 9 Minutes To The Bronte GO station, 3 Minutes To The Bronte Harbour, 2 Minutes The Resto's, Shops & Amenities On Lakeshore Blvd And Near The Excellent Public Schools That Bronte Has To Offer: Eastview, Thomas A. Blakelock, Pine Grove. Your Home Search Ends Here! (id:50886)
Slavens & Associates Real Estate Inc.
54 - 75 Ventura Drive
St. Catharines, Ontario
Welcome to 54-75 Ventura Dr., a beautifully updated 2-storey home finished on three levels! Situated in a quiet development where pride of ownership is evident throughout, this home is truly turnkey! Freshly painted with so much natural light shining through each of the many windows. Bright kitchen with ample counter space overlooks the quiet streetscape and has room for a breakfast table to sit by the window and enjoy your morning coffee. Formal dining room can easily accommodate a large harvest table for family gatherings and is open to the spacious living room with sliding doors open to the private courtyard beyond. Perfect for entertaining! Step outside and enjoy dining al fresco or sitting in the sunshine with a good book! Plenty of space for some patio furniture and planters to create a personal oasis. Back inside, the main floor also has an updated 2-piece bath, convenient for guests, with new toilet, sink, counter, faucet and light. Upstairs, you will be surprised at the spacious bedroom level. Once a 4-bedroom plan, this home was converted to three bedrooms, with a generous primary bedroom (formally 2 rooms) and an enlarged 4-piece family bath with new tub/shower, toilet, flooring, light and faucet. The basement is partially finished with a large rec room or games room, with a sizable laundry room and storage areas. Updated electrical panel, new switches/receptacles throughout home. Conveniently located close to some great shopping areas and amenities, schools and QEW access, this home checks a lot of boxes! Great price-point for first time home buyers and families looking for a bit of space in a great area. Quick closing available. Maintenance fees include snow removal, grass cutting, cable TV and water. Nothing to do but move in. Call for your showing today! (id:50886)
Royal LePage NRC Realty
22678 Johnston Line
Rodney, Ontario
Presenting a rare & exceptional opportunity to acquire a meticulously maintained 55.03-acre countryside retreat. Ideally located just minutes from Highway 401 in West Elgin this facility was built with seclusion & convenience in mind. Currently operating as a thriving wellness retreat, the business is relocating—offering you the chance to reimagine this extraordinary estate’s next chapter. At the heart of the property stands a sprawling 7,500 sq ft residence with 10 spacious bedrooms & 7 bathrooms, designed to host large groups or multi-generational families with ease. The open-concept layout features a stunning chef's dream industrial-style kitchen, complete with a large island, separate butler's kitchen, & bistro-style seating area with access to a panoramic 60' balcony overlooking a tranquil pond & peaceful landscape—perfect for entertaining or running a commercial operation. A cozy fireplace central to the great room creates a warm & welcoming atmosphere for gatherings at the core of the premises. The fully finished lower level offers a private gym, yoga room, gathering room & dedicated office space-catering to both relaxation & productivity. State-of-the-art equestrian facilities are sure to captivate with its 100x150 indoor riding arena, 6-stall horse barn, 3 fenced paddocks, & fully outfitted tack room with attached studio apartment. The grounds also feature trails, offering serene views & the peaceful ambiance that defines this one-of-a-kind estate. Zoned A1 with permitted wellness facility use, the property is primed for continued commercial operation, agricultural ventures with 19 workable acres, or private luxury living. Whether you envision a private sanctuary, a retreat center, or an equestrian training facility, this property delivers unmatched potential in a truly idyllic setting. Don’t miss your chance to own a turnkey acreage combining natural beauty, luxury amenities, & business-ready infrastructure—all within easy reach of major travel routes. (id:50886)
Campbell Chatham-Kent Realty Ltd. Brokerage
2144 Blackforest Crescent
Oakville, Ontario
Welcome to 2144 Blackforest Crescent, where timeless elegance meets modern luxury in the heart of Oakvilles desirable Westmount neighbourhood. Nestled on a quiet corner lot with a rare 62-foot-wide rear yard, this beautifully updated 4+1bedroom, 4-bath executive home offers approximately 3,400 sq ft of refined living space, thoughtfully designed for both family living and entertaining. The main level has been fully renovated and showcases a high-end, Hollywood chefs kitchen withpremium appliances including an AGA induction stove imported from the UK, custom range hood, pot filler, bespoke cabinetry and an oversized centre island with built-in beverage fridge and seating for six. The kitchen flows effortlessly into theopen-concept dining/living room and family rooms, inviting spaces to gather, entertain or relax. Upstairs, youll find four sun-filled, generously sized bedrooms with new hardwood flooring and upgraded baseboards. The primary suite features an ample walk-in closet and a full private ensuite. The fully finished and updated lower level extends the living space with luxury vinyl flooring, a sleek wet bar, a floating fireplace, a stylish 3-piece bathroom with heated floors and a spacious fifth bedroom with a window and closet, perfect for guests or multigenerational living. Step outside into your private, treed backyard oasis, complete with a large deck, water feature, covered gazebo lounge and built-in hot tub for year-round enjoyment. Additional highlights include central vacuum throughout (with foot-activated inlet at the kitchen island) and an in-ground irrigation system in both front and back yards. Ideally located on a quiet, family-friendly crescent just steps from scenic trails, parks, shopping, and top-ranked schools, all within walking distance and without needing to cross a major road, this home offers the perfect blend of style, function, and lifestyle. This is more than a house...its the home you've been waiting for. (id:50886)
Royal LePage Real Estate Services Ltd.
24 Delrex Boulevard
Halton Hills, Ontario
Lovely 4-bedroom,1 detached garage home. Ideally situated in the heart of Georgetown. Nestled in a quiet neighborhood, just a short stroll from the charming downtown area. Offering easy access to shops, cafés, restaurants,& local amenities. Perfect for families, this home blends comfort, convenience, and small-town charm. Set on a very large lot 58 x 135. Beautifully landscaped, featuring mature trees & lush perennial gardens that offer both beauty and privacy. The spacious backyard is a true retreat, perfect for entertaining with a large metal roof gazebo. Inside, a stunning family room addition with a gas fireplace & a walkout to backyard. Boasts walls of windows that flood the space with natural light & views of greenery and nature. This bright and airy space flows seamlessly into the open-concept kitchen & eat-in area with a walkout to the side covered porch. This warm, welcoming home offers the perfect mix of comfort, space. The main floor also offers a versatile bedroom, perfect for use as a home office, guest suite, or cozy den. Upstairs, you'll find three additional bedrooms, including a spacious primary suite spacious enough to accommodate a small sofa and TV, ideal for relaxing in your own private retreat. Inclusions & upgrades: Roof (approximately 8 years old, fully stripped and redone). Newer vinyl siding with added wrapped insulation for added R factor. Double pane windows. Updated upper-level bathroom. Furnace around 6 years old. (id:50886)
Royal LePage Meadowtowne Realty Inc.
1 - 258 Park Street
Ottawa, Ontario
Freshly Renovated 1 Bed + Den with 1.5 Bathrooms | 2-Level Main Floor Apartment | Prime Location! Available Immediately! Heat & Water Included | Laundry In-Unit | Parking Available (\\$50/month)Step into this bright, beautifully renovated main floor 1 bedroom + den, 2-level apartment that offers the perfect blend of comfort and convenience. Featuring front and back entrances, this unique layout offers both space and privacy. Ideal for professionals, couples, students or anyone seeking a home close to it all. Features: Fully renovated with modern finishes, Spacious 1 bedroom + versatile den (perfect for office or guest space), 2-level layout for added privacy and functionality, large lower level family room. In-unit laundry with lots of storage space. Bright and clean kitchen and bathroom. Large windows with lots of natural light. Prime Location: Minutes to downtown Ottawa. Easy access to transit. Short bus ride to Ottawa U! Close to shopping, recreation, and schools. Utilities & Extras: Heat and water included! In-unit laundry. Parking available for only \\$50/month. Don't miss your chance to live in this well-located, stylish, and convenient space! **Book your private viewing today or come to our Open House Sunday, June 22 from 2-4pm!** (id:50886)
Exit Realty Matrix
1 - 256 Park Street
Ottawa, Ontario
Freshly Renovated 1 Bed + Den | 2-Level Main Floor Apartment | Prime Location! Available Immediately! Heat & Water Included | Laundry In-Unit | Parking Available (\\$50/month)Step into this bright, beautifully renovated main floor 1 bedroom + den, 2-level apartment that offers the perfect blend of comfort and convenience. Featuring front and back entrances, this unique layout offers both space and privacy. Ideal for professionals, couples, students or anyone seeking a home close to it all. Features: Fully renovated with modern finishes, Spacious 1 bedroom + versatile den (perfect for office or guest space), 2-level layout for added privacy and functionality. Spacious lower level family room. In-unit laundry with lots of storage space. Bright and clean kitchen and bathroom. Large windows with lots of natural light. Prime Location: Minutes to downtown Ottawa. Easy access to transit. Short bus ride to Ottawa U! Close to shopping, recreation, and schools. Utilities & Extras: Heat and water included! In-unit laundry. Parking available for only \\$50/month. Don't miss your chance to live in this well-located, stylish, and convenient space! **Book your private viewing today or come to our Open House Sunday, June 22nd from 2-4pm!** (id:50886)
Exit Realty Matrix
2 - 256 Park Street
Ottawa, Ontario
Bright & Spacious 1 Bedroom Apartment | 2nd Floor in 4-Plex | In-Suite Laundry | Walkable Community. Available Now! Heat and Water included! $50/month Parking | Prime Central Location | 2 Entrances | Very Walkable. Welcome to this bright and comfortable 1 bedroom, 1 bathroom apartment on the second floor of a quiet 4-plex. Offering two entrances and in-suite laundry, this charming unit combines privacy, convenience, and space all in a highly walkable and connected neighbourhood. Features: Spacious layout with a large, sun-filled bedroom. Open living area with bright windows and great natural light. Two separate entrances for added privacy. In-suite laundry - no more trips to the laundromat! Well-maintained, secure 4-unit building. Location Highlights: Close to downtown Ottawa Short bus ride to University of Ottawa Steps to transit, schools, recreation, shopping, and more. Located in a very walkable and friendly community Utilities & Extras: Heat and Water included! Parking available for just $50/month. Tenant pays hydro. This apartment offers everything you need for comfortable urban living in an unbeatable location. Contact us today to schedule your private tour or come to our Open House Sunday, June 22 from 2-4pm! (id:50886)
Exit Realty Matrix
336 Quetico Private
Ottawa, Ontario
Stonebridge townhome on private street featuring 3 spacious bedrooms and 4 bathrooms. Gorgeous Brazilian walnut hardwood on main floor. Spacious kitchen with cooktop & stove along with eat-in table with patio doors to a private backyard. Combo Living/Dining Room with large windows and gas fireplace and abundance of light. Perfect to curl up and relax on a summer morning with a coffee. Upstairs large bedrooms and primary bedroom with walk-in closet and 4-piece ensuite bath. The lower level finished with 3-piece bathroom is perfect for a teenage space to relax. (id:50886)
Keller Williams Integrity Realty
4136 Wolfe Point Way
Ottawa, Ontario
Spacious 4-bed family home backing onto a ravine in sought-after Riverside South. No rear neighbours, with direct access to walking/biking trails. Grand front entry with spiral staircase, main floor office, and laundry. Bright kitchen with island and newer appliances opens to a cozy family room with a fireplace. Upstairs features large bedrooms and a luxurious primary suite with a fireplace, brand-new 5-piece ensuite, upgraded insulation, and new triple-pane windows for added warmth and quiet. Fully finished basement with home theatre area, wet bar, workout zone, and rec space. Wired-in generator panel (110V, 30 Amp required, generator not included). Backyard deck is perfect for entertaining. Double garage + 4-car driveway parking . Walkable to schools, parks, rinks, shops, a French school, and the community centre. A rare blend of privacy, space, smart upgrades, and community living! New deck and fence on 2 sides ('24/'25), Primary Bathroom complete reno ('24), A/C ('19), Furnace ('20), Roof ('15) (id:50886)
RE/MAX Hallmark Realty Group




