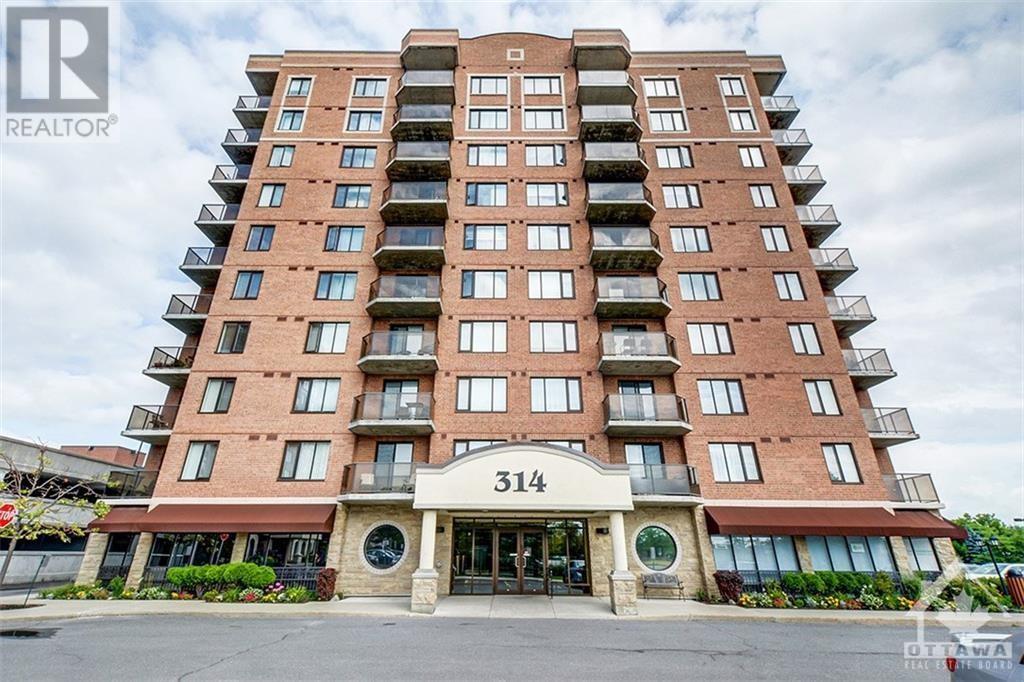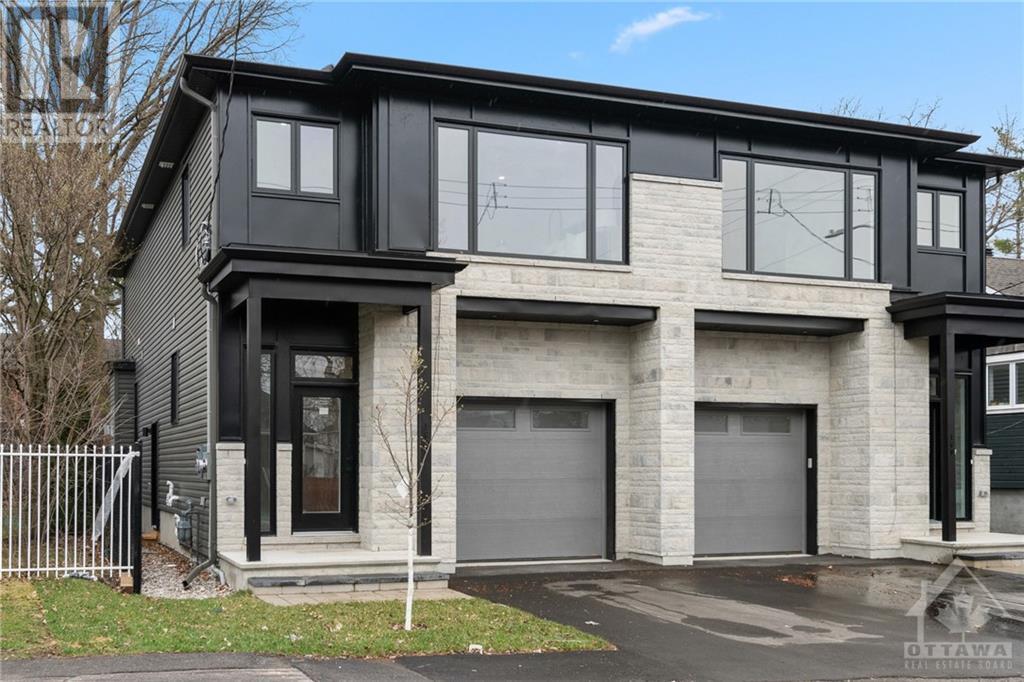349 King Street Unit# 4
Midland, Ontario
Just imagine starting or moving your business to this prime downtown location with lots of free parking. Surrounded by many other thriving businesses. This space would be ideal for your dream business. This self-contained unit has approximately 1200 sqft, separate utilities, forced air gas furnace with A/C and direct entry access so you can set your own hours. (id:50886)
Team Hawke Realty
1040 Kent Avenue
Oakville, Ontario
Custom 4+1 Bedroom, 4.5 Bath Home In Sought After Oakville. This Open Concept Home Has Impressive Floor To Ceiling Windows, Multiple Feature Walls, And An Open To Above Family Room With Waffle Ceiling. A Modern Spacious Kitchen W/ Wolf Stove/Oven, Subzero Fridge, Oversized Center Island, Quartz Countertops, Eat In Kitchen w/Walkout To Patio, And A Wine Room. Large Primary Bedroom W/ Walkout Balcony, W/in Closet, And Huge Designer Bathroom. Three More Large Bedrooms W/ Ensuite Washrooms, and Walk In Built In Closets. Convenient Upstairs Laundry W/ Quartz Countertop. Finished Basement W/Bedroom, Full Washroom, Wet bar, Large Storage Room, And a Walkup To The Backyard. Hardwood Flooring Throughout, Pot Lights Throughout, Doggy Bath in Mudroom, Tandem Garage, And An Entrance To The Backyard From The Garage. This Home Boasts Over 6000 Sq Ft. Of Living Space And A Beautiful Large Backyard With Mature Trees Perfect For Hosting And For Children To Play. Come And Visit This Showstopper! *PLS VIEW THE VIRTUAL TOUR* (id:50886)
RE/MAX Real Estate Centre
193 Liebler Street
Tavistock, Ontario
The ideal family home located on a quiet dead-end court location backing onto farmland in lovely Tavistock! Stunning curb appeal with the brick, stone and vinyl cladding on this impressive 3 bedroom 2075 square foot 2 storey home with double concrete driveway and attractive landscaping. Open concept kitchen/dining and living room, covered back deck, the convenience of a main floor laundry/mud room, home office, and plenty of room for the children to play in the spacious rec room and extra 3 pc washroom downstairs. The primary bedroom features a relaxing ensuite bath with generous walk in shower. Outside, you'll appreciate relaxing in the hot tub. The double garage is even heated for the hobbyist in the family. Call for a viewing! (id:50886)
One Percent Realty Ltd.
2213 Sydenham Road
Elginburg, Ontario
Welcome to this classic Eastern Ontario farm, in the same family for over 100 years. Feast your eyes on 81 acres of open fields, groves of majestic trees and bush and a special growth of maple trees with a traditional sugar shack (as is). There is a 3 bedroom farmhouse built in 1850, a barn in need of repair, a more sturdy horse stable and a 3 car garage, all set in the vibrant village of Elginburg. Let your imagination run wild with the grand potential here. There is amazing space for a new-build home(with city approval) and farmhouse rental for income, perhaps a hobby farm and animal sanctuary, market gardening and sale of hay, how about horse-boarding and riding stable or a vineyard and winery venture. Nestled on the southwest area of the village, this farm presents an exciting future as people begin to seek refuge from the city, which is a mere 10 minutes away. This property may just grasp your heart and soul. Be sure to book your private viewing today. (id:50886)
Century 21 Heritage Group Ltd.
33 Beatty Road
Ajax (Central), Ontario
Discover the warmth and charm of this cozy bungalow, ideally located in Ajax. This delightful home features a well-appointed main floor with 2 comfortable bedrooms, a 4-piece bathroom, a spacious living room, and an inviting eat-in kitchen perfect for family meals.The fully finished basement offers extra living space with a generous rec room, an additional bedroom, and a convenient extra kitchen, making it ideal for guests. Outside, you'll find the added convenience of two driveways, one on Elm Street and another on Beatty Avenue providing ample parking for multiple vehicles.This lovely bungalow is perfect for first-time buyers, downsizers, or investors looking for a property with great potential. Don't miss your chance to make this charming house your new home! (id:50886)
Keller Williams Energy Real Estate
18 Havelock Street
Brockville, Ontario
Looking to getting into the real estate market as an investor or live in one unit,rent from 1 unit helps pay the mortgage..Check out this well maintained all Brick duplex that includes a double detached garage, one for each tenant. The lower unit houses a large eat in kitchen as well as a bedroom, LR and 4Pc bath, just off the kitchen is a space that could be insulated and made into a LR ,making this a 2 bedroom unit. This unit also has access to the basement where washer and dryer are and extra storage. There is a back deck and fenced in yard.Upstairs, host a large eat in kitchen with a deck off the kitchen, there is also a 4pc bath, LR and bedroom, and a small office off the LR. There are stairs that lead to upper level of this unit and is currently being used as the Primary room. Both tenants pay 1020.00 per month as well as Hydro and Water.Landlord pays the heat and is 1400.00 approx a year.Tenants are responsible for snow removal, current owner cuts the grass. (id:50886)
RE/MAX Hometown Realty Inc.
314 Central Park Drive Unit#811
Ottawa, Ontario
Don't miss out on this rare gem in the heart of the city! This 2 Bed, 2 Bath, and Den condo is truly one of a kind with 1092 sq ft of living space. The great layout and excellent floorplan make for a spacious and inviting living space and functional kitchen with granite countertops and hardwood throughout. Enjoy the natural light pouring in through the abundance of windows, as well as a private balcony perfect for quiet mornings or entertaining guests. The two generously sized bedrooms and versatile den provide plenty of room for all your needs. Conveniently located just minutes from the Merivale strip, you'll have easy access to shopping, restaurants, and more. The Civic hospital, bike/walking trails, and public transit are all within reach, making this the perfect location for anyone on the go. Bike Rack Included. (id:50886)
Fidacity Realty
162 Prince Albert Street
Ottawa, Ontario
Welcome to 160 Prince Albert Street, a custom design and custom built new semi detached home. This home features quality finishings with open concept living room & dining room combination, a bright and spacious foyer welcomes you to this main floor. From the custom kitchen, unique lighting, and hardwood floors, you will definitely feel like entertaining your family & friends. The second floor gives you an oversized primary bedroom, with a sitting area, an ensuite and a walk in closet. The remainder of the second floor has 2 other bedrooms, a sitting area/den, full main bathroom & a spacious laundry room. For added living space the lower level gives you the option to have added income to help with the expenses. The lower level is built as a separate entranced rental unit. Located close to St. Laurent shopping centre, the Vanier Parkway and easy access to the 417. Additional inclusions in the basement are: Fridge, stove and microwave. (id:50886)
Royal LePage Team Realty
87 Gilberte Street
Rockland, Ontario
This exceptional 3-bedroom townhome, situated on an extra-deep lot in a highly sought-after, family-friendly neighborhood, offers a host of impressive upgrades. The main level welcomes you with an inviting foyer, a convenient powder room, and direct access to the garage. The bright and spacious living and dining areas are complemented by a beautifully designed kitchen featuring quartz countertops and a patio door leading to your private deck and beautifully landscaped yard. The second level boasts a generously sized primary bedroom with a walk-in closet and a 3-piece ensuite, accompanied by two additional well-proportioned bedrooms and a full bath. The fully finished lower level provides ample living space and plenty of storage, making this home both functional and stylish. This one is a must see! 24hr Irrevocable on all offers. (id:50886)
Paul Rushforth Real Estate Inc.
190 Jozo Weider Boulevard Unit# 233
The Blue Mountains, Ontario
Full one bedroom resort condo in the desirable, boutique inspired Mosaic at Blue building. Fully furnished, gas fireplace in living area and sliding doors out to balcony, king bed in main bedroom, plus a lovely large entrance area making it convenient for getting your belongings set inside when entering. Kitchenette with stove top, bar fridge, microwave and dishwasher offers opportunity to enjoy meals in your suite, when not dining out in one of the many desirable restaurants. Sleeping for up to 4 with pull out in living area. Enjoy views of the sunset and popular events from the balcony across Market Square. Mosaic offer a beautiful year round heated pool with adjoining lap pool, year round hot tub, sauna and exercise room as well as a private homeowners lounge off the lobby. An added plus for Mosaic is direct access from the elevator lobby to Sunset Grill for breakfast and lunch! Currently enrolled in the turn-key Blue Mountain rental program. Revenue is pooled within the building. Enjoy up to 10 nights per month for personal use, if desired, and generate revenue when not, to offset operating costs. HST may be applicable or deferred if an HST registrant. 2% Village Association Entry Fee applies on closing. Time to get your 4 seasons resort home before the snow flies! (id:50886)
Chestnut Park Real Estate Limited (Collingwood) Brokerage
93 Avenue Road
Cambridge, Ontario
Welcome to 93 Avenue Rd, a 3-bedroom, 4-bathroom detached home in Cambridge with a world of possibilities awaiting. This property offers a rare opportunity with dual zoning featuring RM3 multi-residential zoning and M3 industrial zoning, making it a true gem for both business owners and developers. The RM3 multi-residential zoning opens doors for multi-unit housing projects, while the M3 industrial zoning unlocks opportunities for various business ventures. As you step inside, you'll be greeted by the main floor with a warm cottage atmosphere, highlighted by wood and stone structures. The kitchen offers abundant cabinetry, providing ample storage for your culinary needs. The family room is enhanced by a wood-burning fireplace. The main floor features two fairly sized bedrooms and a 4-piece bathroom. Upstairs, you'll find a spacious primary bedroom with its own 2-piece bathroom, complemented by an attic and a loft area offering extra functional space. The basement promises endless entertainment with a large rec room. A workshop area allows you to pursue hobbies, and a bar adds a touch to your social events. An additional bathroom on this level ensures the utmost convenience. Settled near highways and the Cambridge main artery, Hwy 24, this home provides seamless transportation and easy connectivity to surrounding areas. Its prime location ensures convenient access to various amenities, shopping centers, schools, and recreational facilities. With dual zoning, this property provides endless potential for versatile use for entrepreneurs and developers. Don't miss the chance to own this versatile property with dual zoning and numerous possibilities. Whether you're an aspiring business owner or an ambitious developer, 93 Avenue Rd invites you to create your vision of success. (id:50886)
Corcoran Horizon Realty
93 Avenue Road
Cambridge, Ontario
93 Avenue Rd in Cambridge. This property is centrally located near highways and Cambridge main artery Hwy 24 allowing for seamless transportation and easy connectivity to surrounding areas. The presence of a major highway nearby ensures that your business will benefit from high visibility and accessibility, attracting a steady flow of potential customers. The property has dual zoning with RM3 multi-residential zoning and M3 industrial zoning. This zoning allows for versatile use of the property, making it suitable for both business owners and developers. It presents an excellent opportunity for those interested in developing apartments or mixed-use projects, or a great live work property. The lot size is .69 acres, Whether you're looking to establish a business or explore residential development options, this property provides the freedom to adapt the space to suit your specific requirements. (id:50886)
Corcoran Horizon Realty












