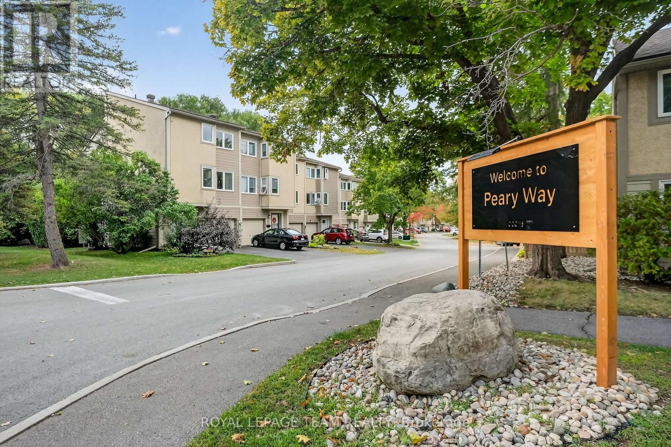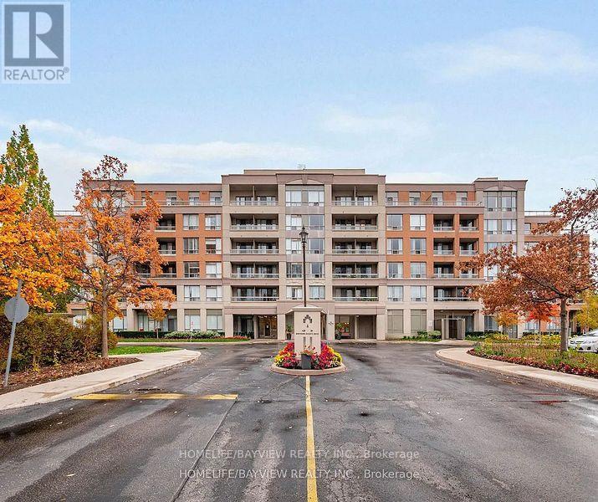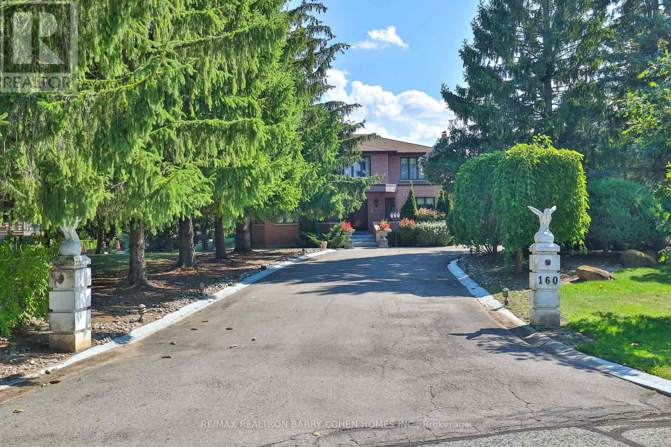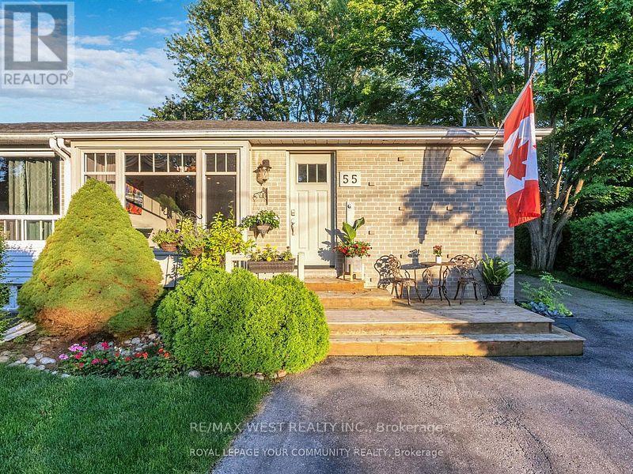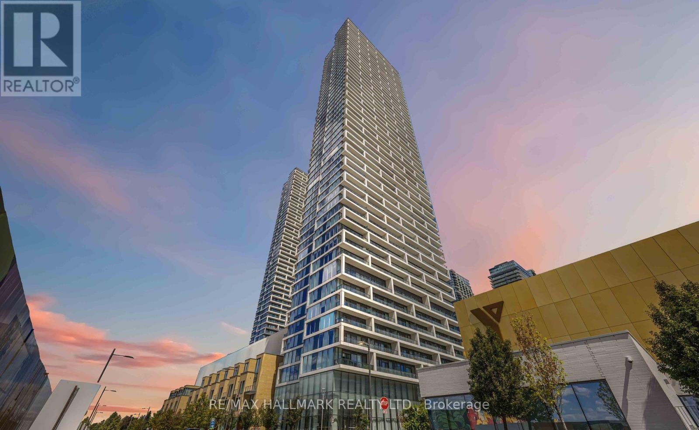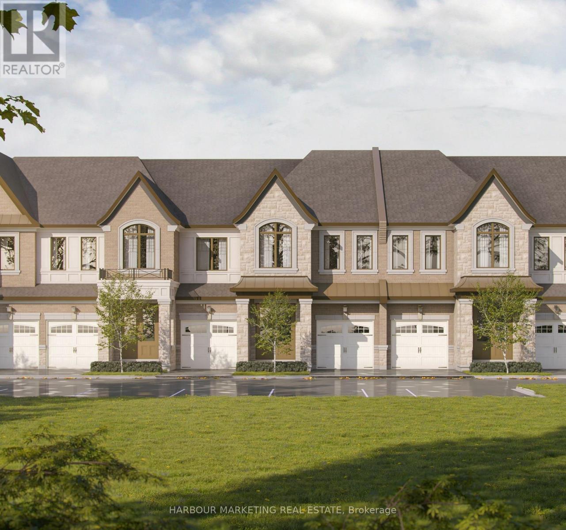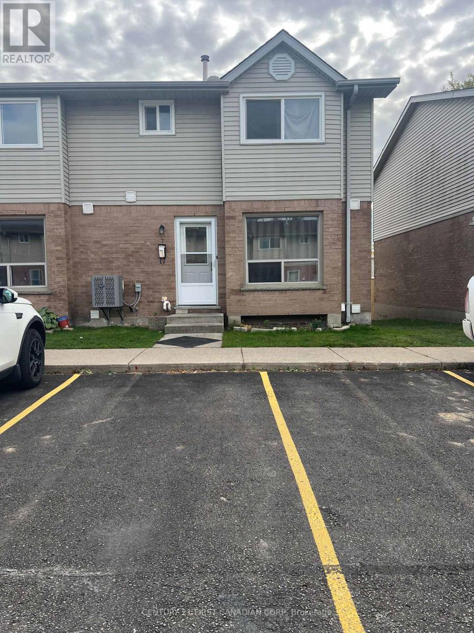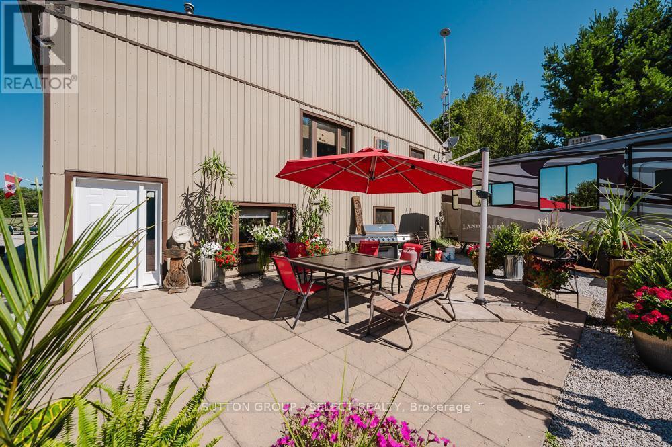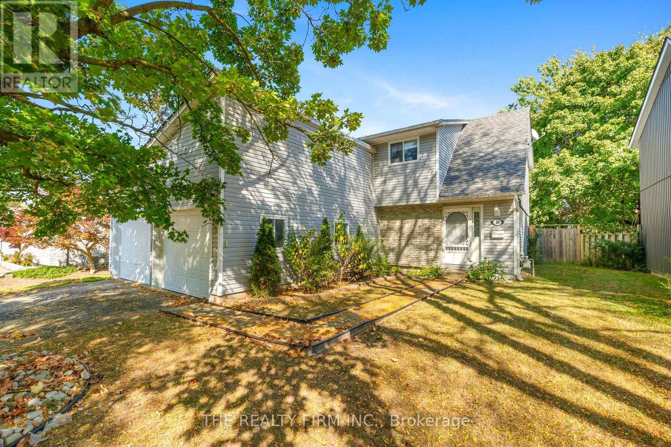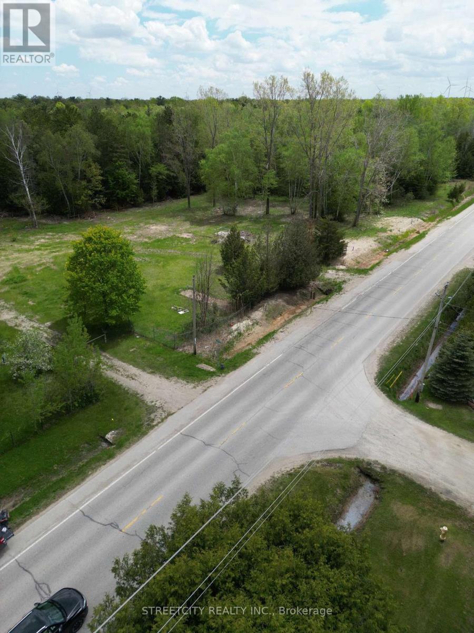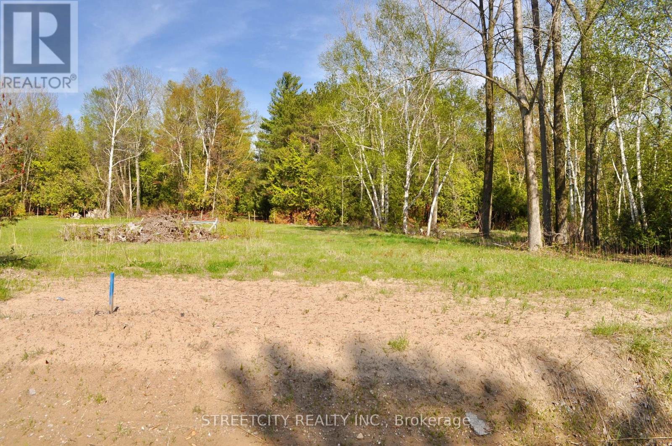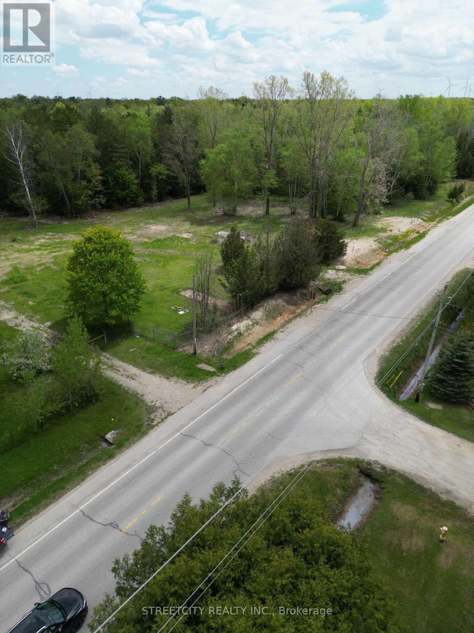11 Peary Way
Ottawa, Ontario
Kanata is a great place to live and work. 11 Peary way is located just on the south side of Hwy 417 in a mature neighborhood surrounded by parks and nature. Great schools for your children are within walking distance, restaurants , entertainment, shopping and health facilities nearby. Transportation is at your door. This home is spacious, multilevel filled with sun and backing on to a treed area. As you walk into this home, there is a convenient 2 pc. bathroom and entrance to the garage. A few steps up to the large living room with a gas fireplace and large picture window looking at a treed area. Another few steps up a large kitchen with a convenient pantry, large eating area/family room, and dining room. The 3 bedrooms and renovated bathroom are in the next levels. The walk out basement recreation room with gas fireplace, leads you to a nice stone private fenced patio. This condo has an outdoor pool for Summer enjoyment. (id:50886)
Royal LePage Team Realty
202 - 19 Northern Heights Drive
Richmond Hill, Ontario
Fully furnished 1+den Unit with parking, all inclusive including utilities, cable and Internet, This Immaculately Maintained 680 Sq/Ft Model Suite Is Located In The Prestigious Empire Place Ii In The Heart Of Richmond Hill. The Unit Features An Absolutely Amazing Functional Layout Including An Open Concept Kitchen With Breakfast Bar, Combined Living/Dining Room With Walk-Out To Unobstructed Courtyard Views From The Private Balcony, Spacious Master Bedroom Boasting Large Windows, Double Closet And Private Access To Balcony, Ensuite Laundry (id:50886)
Homelife/bayview Realty Inc.
160 Millwood Parkway
Vaughan, Ontario
A Rare Find-A Magnificent Estate In One Of Vaughan's Most Coveted Communities! This Stunning, Custom-Built 4-Bedroom Residence Offers Over 6,000 Sq. Ft. Of Total Living Space And Sits Proudly On A Spectacular 1.61-Acre Lot Surrounded By Towering Mature Trees And Nature. Featuring A Grand Foyer With A Striking Scarlett O'Hara Staircase, The Home Also Offers A Circular Driveway, Walk-Out Basement, Main Floor Office, 3-Car Garage, And A Large Gazebo Overlooking A Tranquil, Park-Like Setting. Designed With Entertaining In Mind, It Showcases Elegant Hardwood Millwork, Two Kitchens, And A Spacious, Fully Finished Lower Level. An Exceptional Opportunity To Own A Dream Estate Among Other Multi-Million-Dollar Homes On A Quiet Cul-De-Sac-Truly A One-Of-A-Kind Property! (id:50886)
RE/MAX Realtron Barry Cohen Homes Inc.
55 Davis Road
Aurora, Ontario
Beautifully renovated bungalow for rent in a calm and family-friendly neighborhood. The impressive main floor offers 4 bedrooms, including a primary bedroom with a 3-piece ensuite and an additional shared 4-piece bathroom. Meticulously cared for, the home features a modern kitchen with quartz countertops, a built-in dishwasher, and an open-concept layout highlighted by pot lights. The kitchen comes fully equipped with Frigidaire appliances-fridge, stove, and microwave-making it ideal for cooking and entertaining. Stylish finishes are found throughout, including feature walls in the living room and primary bedroom, LED pot lights, and heated floors in the bathrooms. The spacious backyard is a private oasis with maple trees, spruce trees at the rear for added greenery, and cedars along the side providing full privacy and a serene atmosphere. Basement Storage and Laundry room for the Main floor tenants only! Use of the Backyard is only for Main floor Tenants. Shed, Barbeque and Dining set are included. Don't miss this exceptional opportunity! (id:50886)
RE/MAX West Realty Inc.
4009 - 5 Buttermill Avenue
Vaughan, Ontario
Scenic Luxury Living! This Stunning Corner Unit On The 40th Floor Offers Unobstructed South-West Views And Is Located In The Heart Of Vaughan Metropolitan Centre. Featuring A Spacious 2 Bedroom + Den Layout, With 778 Sq.Ft. Of Interior Space Plus A 117 Sq.Ft. Balcony, This Unit Offers Both Style And Function. Highlights Include 9 Ft Smooth Ceilings, A Modern Kitchen With Quartz Countertops And Built-In Appliances, And Elegant Laminate Throughout. The Den With Sliding Doors Can Easily Serve As A Home Office Or Third Bedroom.Enjoy Being Surrounded By World-Class Attractions Such As Vaughan Mills Shopping Centre, CanadaS Wonderland, IKEA, Cineplex, And A Wide Variety Of Dining And Retail Options. Steps To Vaughan Subway Station For Quick Access To Downtown Toronto, And Minutes To Public Transit, YMCA, Library, Community Centre, Highways 400, 407, And 7, Walmart, Costco, And More.Premium Building Amenities Include: Rogers Ignite High-Speed Internet, 24-Hour Concierge, Party Room, BBQ Outdoor Terrace, Golf & Sports Simulator, Lounge, And More.Dont Miss Out On This Incredible Opportunity! (id:50886)
RE/MAX Hallmark Realty Ltd.
Lot 7 - 66 Main Street
King, Ontario
Brand-new 20' townhome by Sunny Communities in the quiet Townmanors of Brownsville enclave. Nestled on a peaceful cul-de-sac in charming Schomberg, King Township, this home offers modern comfort with 9' ceilings, engineered hardwood, upgraded finishes and double-drywall construction for enhanced noise and energy performance. Bright open-concept main floor with granite kitchen counters and island with breakfast bar. Walkout to a private backyard. Spacious primary suite with large W/I closet and spa-inspired 5-pc ensuite with soaker tub. Upper-level laundry. Basement rough-in for 3-pc bath + EV rough-in in garage. Visitor parking on street. Steps to local cafés, dining, parks, trails and Schomberg Public School; short drive to King City, Nobleton and major routes. Occupancy Jan 8, 2026. Closing mid-2026. (id:50886)
Harbour Marketing Real Estate
7-Lower - 595 Third Street
London East, Ontario
This charming shared lower level one bedroom basement apartment offers comfort and convenience, perfect for variety of Tenants close to Fanshawe College. This basement comes with one bedroom, a 3-piece bathroom. The home is thoughtfully designed for easy living, with the added bonus of private and secure inside access to a shared laundry room with the Tenants on the main floor. kitchen and living room on main floor is shared with basement Tenants. Whether you're a student, or couple or a single professional, this location is ideal. You're just minutes away from Fanshawe College. This location is convenient to Argyle mall shopping center, Grocery stores, shoppers Drug Mart and other amenities. Rent is 800 dollars plus utilities shared with other five Tenants. One Vehicle parking included. Don't miss out on this rare find! Available immediately. (id:50886)
Century 21 First Canadian Corp
9450 Longwoods Road
Chatham-Kent, Ontario
This is probably one of the most unique residence you will find. It consists of a large multiuse building sitting right on the edge of Chatham. The lot is over 5 acres and it is great example of your home being a vacation destination as well as your home. The lot extends right from highway 2 right back to the Thames River. The back half of the lot is a fantastic retreat with the river, a fire pit, a variety of shade trees, a walking path and some manicured green space. The main building is broken into 3 parts. The back third of the building is a two story residence with in-floor heating and ductless wall unit air conditioning. It is a cozy comfortable space that has been home for the current owners for over 20 years. The middle third of the building was a retail space for an RV equipment and supply business. The front third of the building was a large work shop where the owner serviced trailers and RV's. This property would be ideal for a like minded business or any type of mechanic, construction company or anyone else that would value a five acre lot with a large shed and residential unit. It could potentially be developed further to increase the value of the property with additional accessory buildings added or severed and sold. The wall between the retail space and the shop is a dividing wall and could easily be removed if the buyer wants a bigger open shop area. Alternatively leave it as is and rent out one or both of the shops. This property is worth a look, you may actually love it as much as the current owners and their realtor. (id:50886)
Initia Real Estate (Ontario) Ltd
26 Monmore Road
London North, Ontario
Nestled on a quiet tree-lined street in Whitehills; a 4 minute walk to Emily Carr School and Norwest Optimist Park--this Sifton built home is 3 bedroom, 2.5 bathrooms and so much more--welcome to 26 Monmore Road. New inground swimming pool 2020! Saltwater; all the best Hayward systems. Evening lights. Gas heater. Inside this charming detached residence comes with newer flooring on main 2018; newer gas fireplace 2018; newer breaker panel 2018; roof done in 2018; split system to ensure warm air in winter and cold A/C in summer 2017! Newer gazebo & deck 2020. 2 car garage with remote opener; Ensuite bathroom. Everything you need in this great neighbourhood! (id:50886)
The Realty Firm Inc.
Part 2 W. Ipperwash Road
Lambton Shores, Ontario
Vacant Residential Lot Steps from Lake Huron in Ipperwash. Don't miss this rare opportunity to own a vacant residential building lot just a short walk from the stunning shores of Lake Huron. Whether you envision a year-round home or a seasonal cottage retreat, this lot offers the perfect canvas for your beachside dream. Located in beautiful Ipperwash, the property backs onto a peaceful conservation area, providing a natural, serene setting. Extensive groundwork has already been completed to support future development, including: Grading plan, Stormwater management plan, Hydrogeological and geotechnical study report,Septic system design, Water connections established at each lot and Environmental impact study. Taxes are not yet assessed. A development agreement is still to be registered on title. Let your imagination take the lead - start planning your build today in this sought-after lakeside community. (id:50886)
Streetcity Realty Inc.
Part 4 W. Ipperwash Road
Lambton Shores, Ontario
Steps from Lake Huron Build Your Dream Cottage or Home! Here's your chance to secure a vacant residential building lot just moments from the pristine beaches of Lake Huron. Nestled in the charming lakeside community of Ipperwash, this lot backs onto a protected conservation area - ideal for those seeking tranquility and nature. Extensive pre-construction work has already been completed, including:Grading and stormwater management plans, Hydrogeological and geotechnical studies, Environmental impact study, Septic design, Water services connected at the lot line, Survey available. Property taxes have not yet been assessed. Development agreement to be registered on title.Create your perfect escape in this peaceful lakeside setting! (id:50886)
Streetcity Realty Inc.
Part 5 W. Ipperwash Road
Lambton Shores, Ontario
Vacant Residential Lot Steps from Lake Huron in Ipperwash. Don't miss this rare opportunity to own a vacant residential building lot just a short walk from the stunning shores of Lake Huron. Whether you envision a year-round home or a seasonal cottage retreat, this lot offers the perfect canvas for your beachside dream. Located in beautiful Ipperwash, the property backs onto a peaceful conservation area, providing a natural, serene setting. Extensive groundwork has already been completed to support future development, including: Grading plan, Stormwater management plan, Hydrogeological and geotechnical study report,Septic system design, Water connections established at each lot and Environmental impact study. Taxes are not yet assessed. A development agreement is still to be registered on title. Let your imagination take the lead - start planning your build today in this sought-after lakeside community. (id:50886)
Streetcity Realty Inc.

