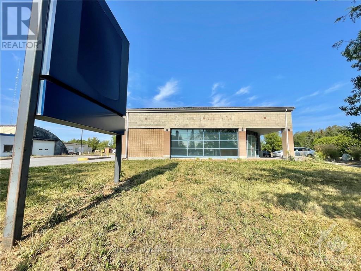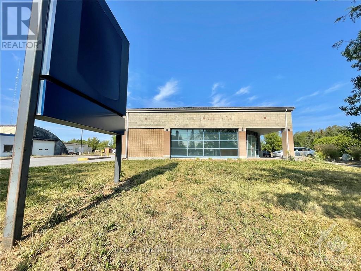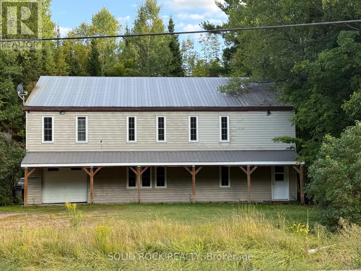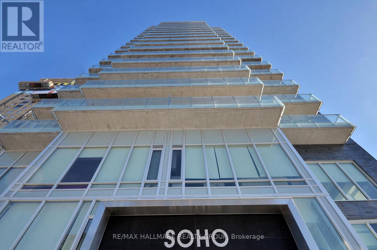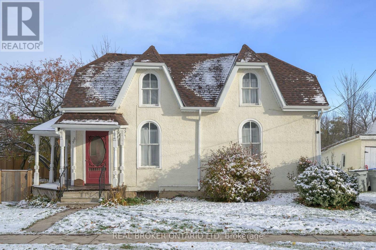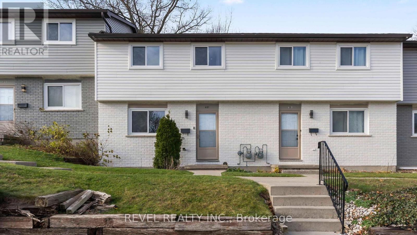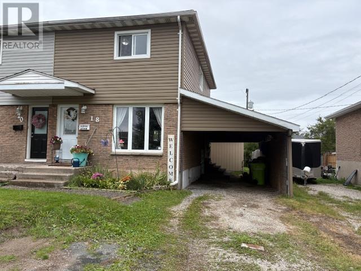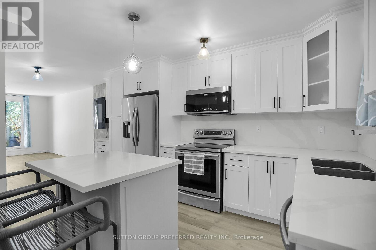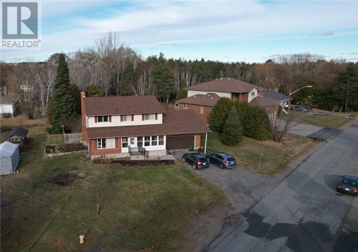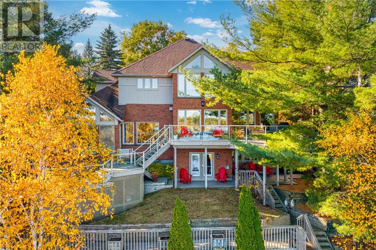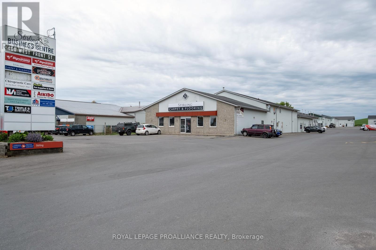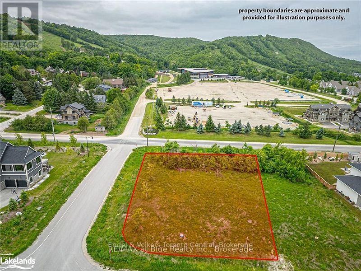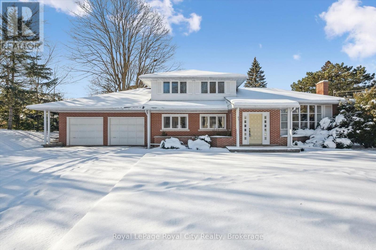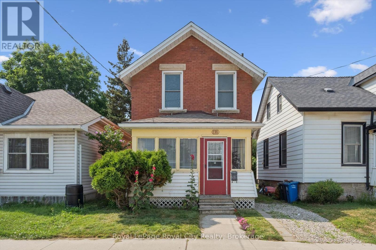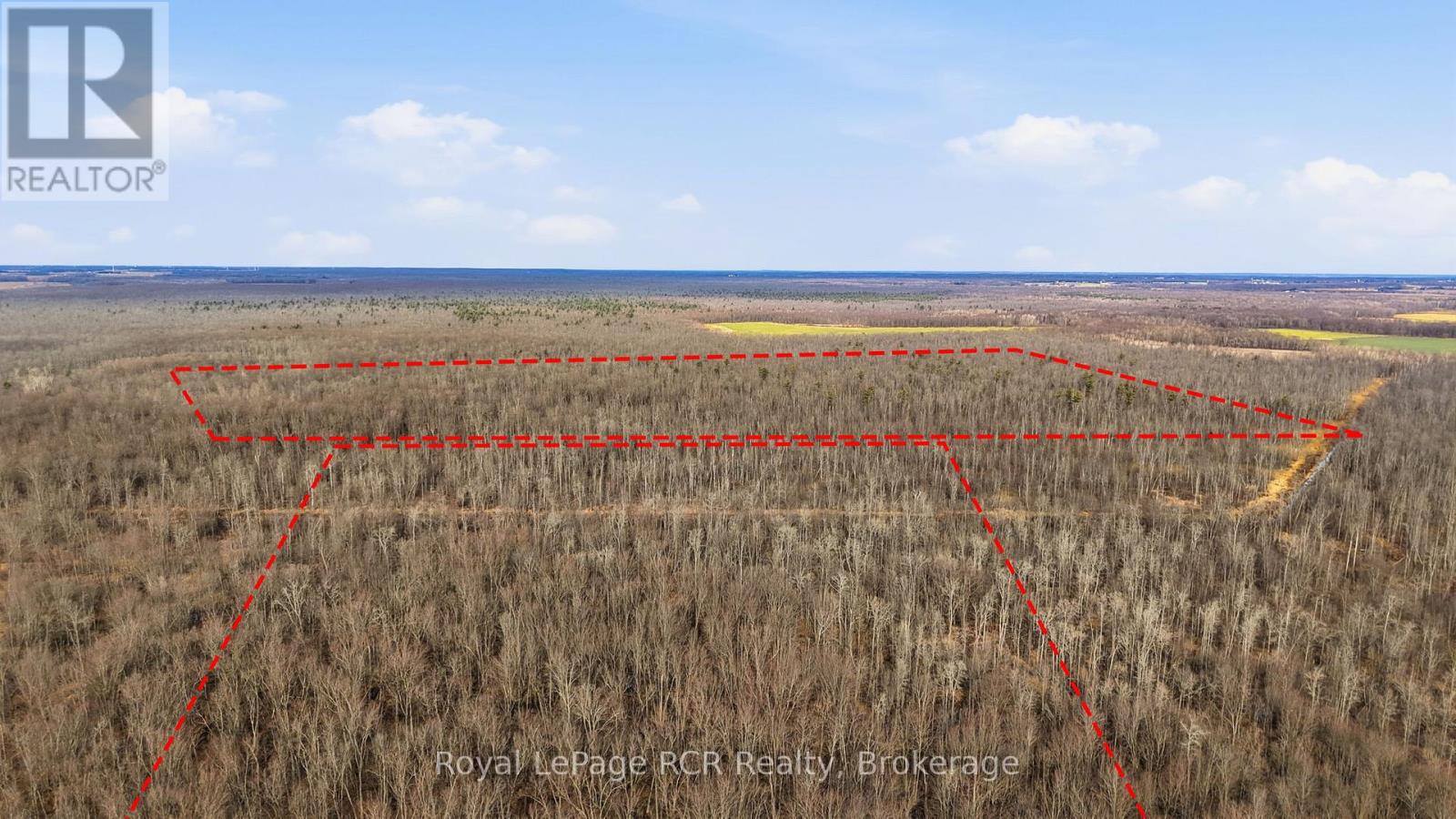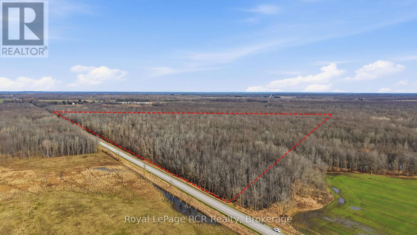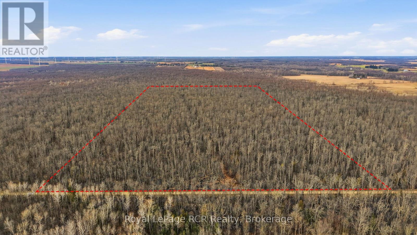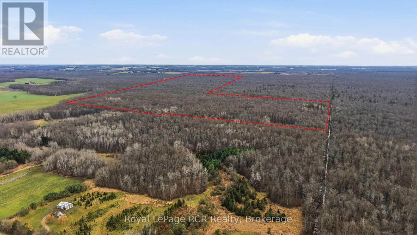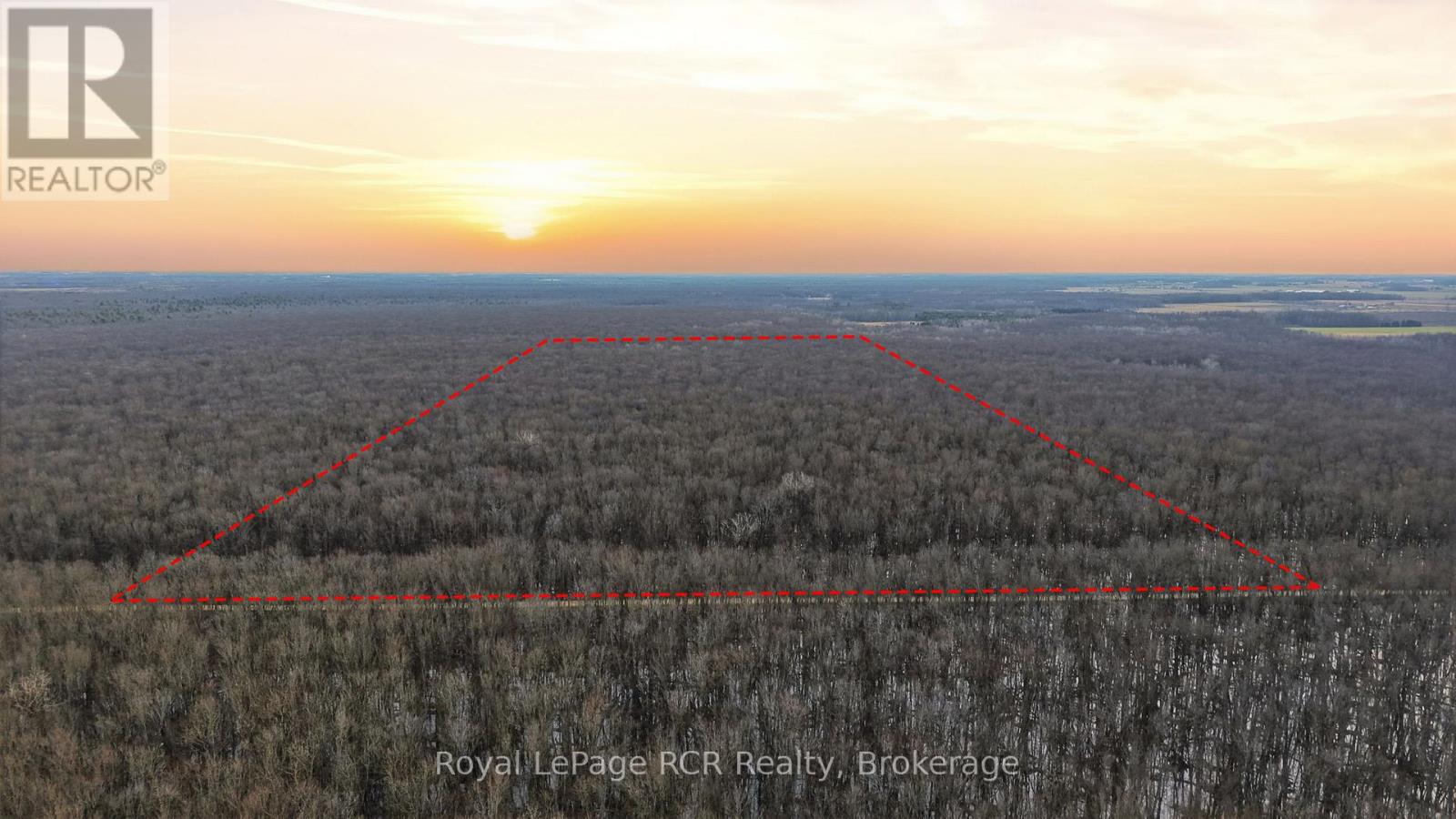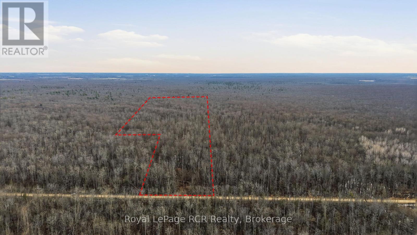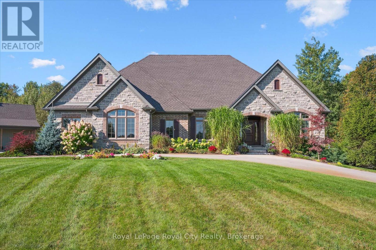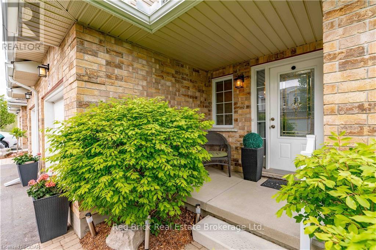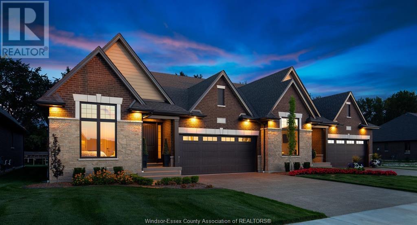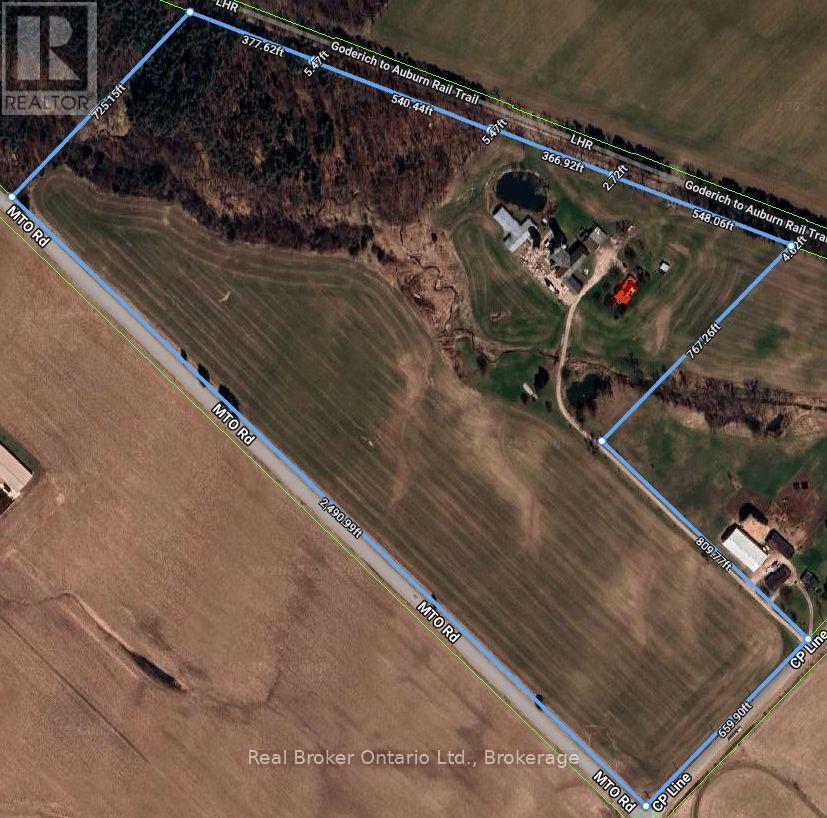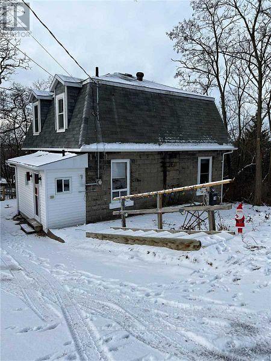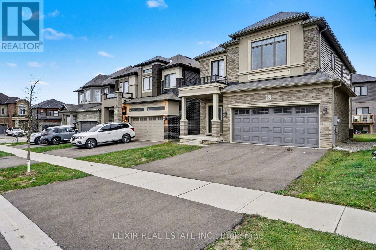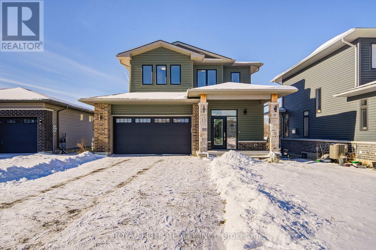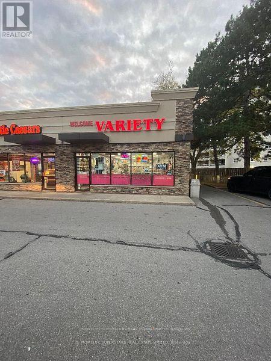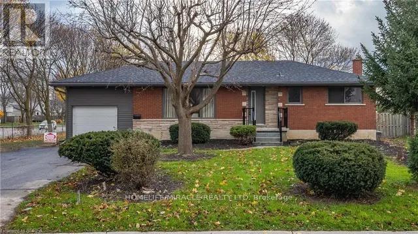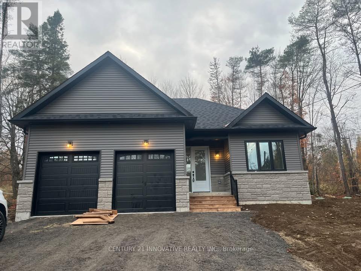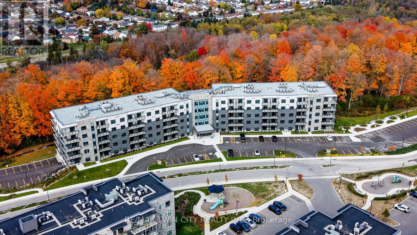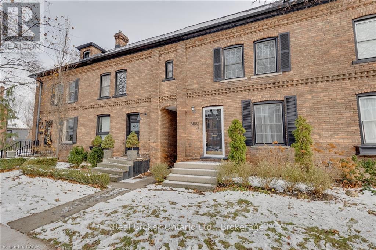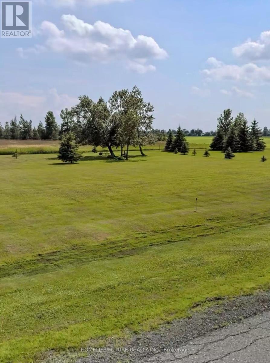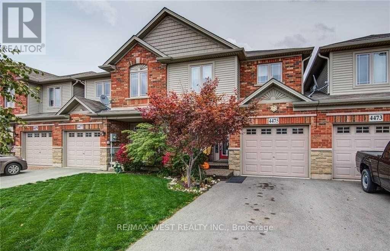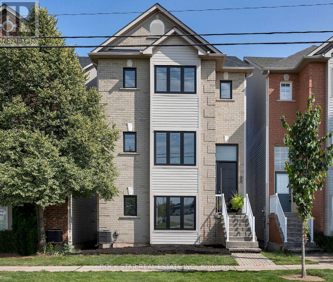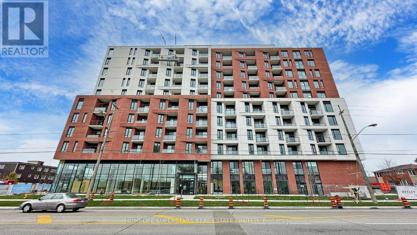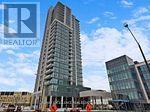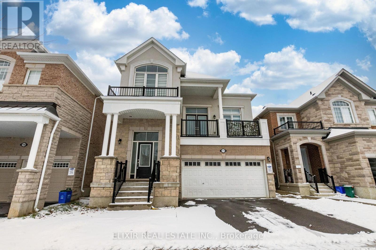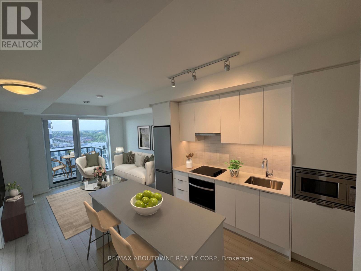6683 Fourth Line Road
Ottawa, Ontario
Exceptionally constructed and built to last, this impressive 5,300 sq. ft. standalone commercial building offers a highly functional layout ideal for a wide range of uses. Formerly leased to RBC (Royal Bank of Canada), the property features two secure vaults, seven or more private offices, meeting rooms, a staff lunchroom, and washroom facilitiesall designed to accommodate professional, medical, dental, retail, or institutional tenants.With 28 on-site parking spaces, prominent street signage, a durable metal roof, 400-amp electrical service, and forced-air HVAC, this property is move-in ready and fully equipped to meet the needs of a modern business. The site operates on well and septic systems, offering independence and cost efficiency. Located in the heart of North Gower, this property enjoys excellent visibility and accessibility, with close proximity to Highway 416, providing convenient access to Ottawa and surrounding communities. Nearby amenities include restaurants, shops, local services, and community facilities making this a practical and strategic choice for your business. Ready for occupancy May/June 2026 (id:50886)
Coldwell Banker First Ottawa Realty
6683 Fourth Line Road
Ottawa, Ontario
Exceptionally constructed and built to last, this impressive 5,300 sq. ft. standalone commercial building offers a highly functional layout ideal for a wide range of uses. Formerly leased to RBC (Royal Bank of Canada), the property features two secure vaults, seven or more private offices, meeting rooms, a staff lunchroom, and washroom facilitiesall designed to accommodate professional, medical, dental, retail, or institutional tenants.With 28 on-site parking spaces, prominent street signage, a durable metal roof, 400-amp electrical service, and forced-air HVAC, this property is move-in ready and fully equipped to meet the needs of a modern business. The site operates on well and septic systems, offering independence and cost efficiency. Located in the heart of North Gower, this property enjoys excellent visibility and accessibility, with close proximity to Highway 416, providing convenient access to Ottawa and surrounding communities. Nearby amenities include restaurants, shops, local services, and community facilities making this a practical and strategic choice for your business. Ready for occupancy May/June 2026 (id:50886)
Coldwell Banker First Ottawa Realty
2855a Highway 132 Road
Admaston/bromley, Ontario
Welcome to a one-of-a-kind property designed to suit the needs of extended or multi-generational families or an in-law suite. This spacious and thoughtfully designed home offers both flexibility and charm. The multi-level floorplan provides a seamless blend of comfort and functionality. On the main level you will find an open-concept living area complete with a convenient kitchenette, a full bathroom and a bright bedroom perfect for in-laws, guests or independent family members seeking their own space. Upstairs, the inviting open-concept layout continues with upgraded laminate flooring, a full kitchen overlooking the dining area and living room and easy access to upper-level laundry. Three generous bedrooms await, including a spacious primary bedroom with a private 2-piece en-suite and ample closet space throughout. Step into the impressive heated garage boasting with separate hydro source, 17 foot ceilings and a 12 overhead door ideal for hobbyists, workshop space or additional entertainment area. The built-in bar and gathering space make it perfect for hosting family and friends year-round. Outside you can make the wooded area your own with the summer campfires or outdoor activities. Enjoy the comfort of being just 4 km from Dragonfly Golf Links, 1 km from Admaston Public School and amenities. Tucked away in a peaceful, private setting just minutes from the heart of Renfrew. You will love the balance of privacy and convenience this home provides. Don't miss the chance to make this truly unique property. (id:50886)
Solid Rock Realty
1805 - 111 Champagne Avenue
Ottawa, Ontario
SOHO FALL PROMOTION - GET 2 YEARS OF CONDO FEES PAID FOR YOU AND FURNITURE INCLUDED* Welcome to unit 1805 at the SoHo Champagne. This 2 bed/2bath condo is built to impress with floor to ceiling windows, laminate throughout, and modern finishes. The open-concept main living area connects the kitchen, living room, and balcony seamlessly. With plenty of cabinet space extending to the ceiling, a seamless in-counter stove, and farmhouse sink, this kitchen is perfect for preparing meals for friends and family. The primary suite includes a walk-in closet and spa-inspired bathroom, and the second bedroom leaves nothing to be desired with the same modern finishes and large accompanying closet. The second bathroom features the same rain-fall shower with glass doors, grey tiling, and mood lighting. The Soho Champagne's amenities include a gym, hot tub, terraces, patios, a movie theatre, party room and underground parking. Residents can enjoy the bustling atmosphere of Little Italy or escape to Dow's Lake to spend time on the water, walk through the parks, or go for a picnic. *some conditions may apply. (id:50886)
RE/MAX Hallmark Realty Group
190 Rathowen Street
London North, Ontario
This Charming 1 1/2 story duplex located in the heart of Blackfriars. Ideal for a starter home with income or investors for expansion or rented as a turn key. Dbl garage, A/C, 4 parking spots with a front side spot. Featuring a renovated main floor; one large master bedroom that has a wall to wall closet, Open concept kit/living anda spacious full 4-pc bath. A cute front porch for those beautiful summer days. The Upper has been completely refinished to include a full studio unit. It is perfect for a young professional or graduate student. Modern open concept and full of light with glorious windows. Separate entrance at back where the sheltered deck and yard can be private orshared. Full basement that is partially finished; a separated laundry room for shared access and a private locked area for storage/ home gym with mirrors! The neighbourhood is walking distance to numerous paths, parks and attractions such as Harris Park, Budweiser Gardens, and all the fantastic amenities Downtown has to offer. (id:50886)
Comfree
222 Ellen Street
North Middlesex, Ontario
Over 1700 square feet of above-grade living space, and all of it ready for someone with vision. From the street, 222 Ellen Street looks like a charming century home... then you step inside and realize just how much house you're working with. It's the kind of place where you can actually shape things the way you want instead of settling for someone else's choices. And all that potential sits in a small town that still feels like a small town. In Parkhill, kids ride their bikes to the corner store, neighbours wave from the porch, and Friday night means wings at Winnie's Roadhouse followed by a scoop from Lickity Split. You can walk to grab groceries, duck into the LCBO, browse local shops and galleries, and still make it home in time for the sunset on your wraparound porch. Inside, you'll find high ceilings, original hardwood, arched doorways, and a spacious kitchen with two dining areas. The upstairs loft adds even more usable space for a third bedroom, office, studio, or kids' zone. Some updates have already been tackled for you - newer roof (2018), copper wiring, furnace and AC (2021), and many updated windows - while the rest is a chance to make it your own. Outside, there's plenty of yard, mature trees, a detached garage or workshop, and easy access through the mudroom. If you've been looking for space, character, and a home where your ideas can actually come to life, 222 Ellen Street is exactly that. Some photos are virtually staged. (id:50886)
Real Broker Ontario Ltd
421 Griffith Street
London South, Ontario
Welcome to your next home in the heart of Byron, one of London's most sought-after neighbourhoods! This bright and inviting 3-bedroom townhouse condo was fully renovated in 2020; it is perfect for families and professionals alike, offering comfort, convenience, and an unbeatable location. The 3 generous-sized bedrooms are ideal for growing families or a home office, and the private outdoor space is perfect for relaxing, entertaining, or letting the kids play. The unit is zoned for one of the top-rated schools in Thames Valley School Board, and provides easy access to public transportation, making it easy to commute around London. This townhouse is nestled in a family-friendly community with parks, trails, and amenities close by. Whether you're looking for outdoor adventures at Boler Mountain, or a peaceful place to call home, this rental offers the best of both worlds. (id:50886)
Revel Realty Inc.
18 Alden Rd
Sault Ste. Marie, Ontario
Welcome to this pleasant semi located in desirable A patch neighbourhood. Near to schools, park and shopping. Featuring spacious open concept main floor plus 3 bedrooms and full bath on upper floor. Updates include windows, siding and doors. Rough in bath in basement. Step outside to a fenced yard, large deck and 2 storage sheds. Carport adds protection from the elements. This home combines comfort, function and location. Shingles replaced November 2025, Second bath in basement. (id:50886)
RE/MAX Sault Ste. Marie Realty Inc.
88 - 1919 Trafalgar Street
London East, Ontario
Welcome to 88-1919 Trafalgar Street, a fully updated townhouse condo offering affordable living in East London! This home has been completely renovated from top to bottomeverything is new, including the kitchen, bathrooms, flooring, paint, and even an electric fireplace for cozy nights in. The condo corporation has recently replaced the windows as well, giving you peace of mind for years to come. Inside, youll find two spacious bedrooms upstairs along with a full 4-piece bath. The finished basement adds extra living space with a third bedroom and a 3-piece bath, perfect for guests, a home office, or a teenagers retreat as well as a large laundry room with plenty of storage. Step outside to your private fenced backyard, complete with a handy shed for storage. With low condo fees of only $240/month (including water), this is one of the most affordable and move-in-ready options in East London. Whether you're a first-time buyer, downsizing, or looking for a smart investment, this home checks all the boxes. (id:50886)
Sutton Group Preferred Realty Inc.
1424 Ramsey Lake
Sudbury, Ontario
Positioned on an oversized private lot, this large two storey home with over 2505 sq ft of living space above grade at the end of Ramsey Lake Road is definitely an unusual find in the highly sought after hospital / university area. Surrounded by mature trees and lovely gardens, this spacious family home is just minutes from the hospital, Laurentian University, NOSM, and Science North. As you enter the home you will find a cozy porch area for those warm summer evenings or a refuge in the cooler winter temperatures. Outside you will also enjoy two deck access points at the rear of the house and a fenced area that overlooks a serene green space for those evenings where you would like to relax in the tranquility of your own private yard. The main floor includes a living room, family room, kitchen, dining room, and laundry room as well as a half bath for visitors; a great space for the growing family or the avid entertainer. On the upper level you will find a huge master bedroom with its own 4pc ensuite and walk in closet as well as two more good sized bedrooms, a smaller fourth bedroom, and a 4 pc family bathroom with a double vanity. The lower level features a well designed space with a large rec-room, an additional bedroom, and a 3 pc bathroom. There is abundant storage throughout the house and a large attached double car garage for all your toys. Recent updates include : Shingles (2020), double sump pump with battery back up and alarm (2019), garage door (2017) and gas furnace (2017). The property is close to the Trans Canada Trail and other great hiking trails, lakes, and parks. Don't miss out on all this property has to offer. Call to view this rare find today! (id:50886)
Coldwell Banker - Charles Marsh Real Estate
340 Maki Avenue
Sudbury, Ontario
Sitting on the north side of Maki Avenue, this architecturally designed residence on Nepahwin Lake is one of the most stunning and unique homes in the city. With over 104 feet of pristine waterfront, a private sand beach, and beautifully landscaped grounds, this property offers an exceptional blend of luxury, design, and true family living. A covered walkway leads to the expansive foyer, where the home’s multi-level layout and floor-to-ceiling windows immediately showcase breathtaking lake views and seamless indoor–outdoor living. At the heart of the home is a one-of-a-kind gourmet kitchen featuring top-end Miele appliances, two fully integrated refrigerator and freezer units, an induction cooktop with induction wok, pot filler, warming drawer, microwave, and double ovens. Custom cabinetry and two stone-finished islands anchor the space, opening to a bright breakfast area, family room with gas fireplace, and an executive office. Just steps away, the formal dining and living rooms overlook the lake, centred around a built-in saltwater aquarium—an impressive, mature, low-maintenance display with 30-year-old coral and diverse marine life. The upper level offers four spacious bedrooms and a beautifully finished four-piece bath, while the primary suite provides a walk-in closet and luxurious six-piece ensuite with heated floors. The lower level includes an additional bedroom ideal for guests or in-laws, complete with its own living room, gas fireplace, and private walkout. Thoughtfully designed for everyday living, the home includes a massive mudroom off the garage and extensive integrated storage. Outside, multiple lakeside decks create private spaces to relax, entertain, and enjoy the natural beauty of Nepahwin Lake. From morning coffee by the shoreline to afternoons on your private sand beach, this home delivers true year-round lakeside living. A rare opportunity to own a residence where architectural excellence, natural beauty, and thoughtful design come together. (id:50886)
Lake City Realty Ltd. Brokerage
5 - 400 West Front Street
Stirling-Rawdon, Ontario
2400 Square foot Industrial Condo Unit with 1 bedroom apartment on the upper level. 2 Drive-in Doors, 12' and 8'. Forced Air Gas heat and Central Air for the apartment. Condo fees cover snow removal, asphalt maintenance, Basic building fire insurance. (id:50886)
Royal LePage Proalliance Realty
100 Interlaken Court
Blue Mountains, Ontario
Rarely Offered!! This lot is situated DIRECTLY across from Alpine Ski Club and is also walking distance to Craigleith Ski Club. Build your Dream Home / Chalet situated on a Cul de Sac amongst many neighboring quality custom built homes. All Services are located at the lot line, including Power, Natural Gas, Municipal Water and Sewers. Enjoy all the nearby amenities such as Northlands Beach, Blue Mountain Village, Biking and Hiking Trails and more. (id:50886)
Engel & Volkers Toronto Central
67 Woodside Road
Guelph, Ontario
Endless Potential in a Prime Location! Set on a generous lot at the end of a quiet, dead-end street lined with multi-million dollar homes, this well-maintained property is ready to be transformed into your dream residence. With timeless architectural details and a spacious layout, the possibilities here are truly exciting. The main level offers three distinct living areas: a front living room with a large bay window, an expansive family room with wood-beamed ceiling, and a cozy sunroom featuring exposed brick and a fireplace. A convenient powder room and interior access to the double garage add function to form. Upstairs, you'll find three bedrooms and two full bathrooms, including a private primary ensuite. The partially finished basement provides even more space - imagine your home office, gym, or media room. Step outside to a large, private backyard with mature landscaping, a deck, and beautiful old-growth trees. Just steps from the Speed River, downtown Guelph, and the University, the location alone makes this an exceptional opportunity. Don't miss your chance to unlock the potential in this remarkable property! (id:50886)
Royal LePage Royal City Realty
178 York Road
Guelph, Ontario
Welcome to 178 York Rd, charming and convenient living in the heart of Guelph! This 4-bedroom home with a main-floor den is full of character and opportunity. Just down the street from beautiful parks and within walking distance to schools, shops, and everyday amenities, it's an ideal location for families, first-time buyers or investors alike. The covered front porch welcomes you into a practical layout, featuring a bright living space, a flexible den perfect for a home office, playroom or additional bedroom, and a functional kitchen with easy access to the backyard. Upstairs, you'll find three comfortable bedrooms and a bathroom. Step outside to a large, private backyard, perfect for gardening, entertaining, or simply relaxing in your own outdoor oasis. With its central location and endless potential, 178 York Rd is ready for its next chapter. (id:50886)
Royal LePage Royal City Realty
Lt 15 & Lt 27-28 9 Highway
Brockton, Ontario
What an opportunity to own a 144 acre recreational bush lot within the significant Greenock Swamp. Known for its great biodiversity and premier hunting opportunities, this is a nice large parcel of bush property. Perfect for a group or family looking for their own private natural retreat. The property is characterized by a variety of softwood trees and is zoned EP-1. Property is identifiable with reflective orange ribbon marking the approximate front corners of LT 15. This property is accessible on Highway 9. Secure your stake in a large bush lot today! (id:50886)
Royal LePage Rcr Realty
Pt Lt 26-27 13 Concession
Brockton, Ontario
An opportunity to own a 33 acre recreational bush lot just south of Glammis on Bruce Rd. 1. Known for its great biodiversity and premier hunting opportunities, this is an affordable entry point into the land market. Perfect for an individual, or family looking for their own private natural retreat. The property offers a variety of softwood trees and is zoned EP-1. Property is identifiable with reflective orange ribbon marking the approximate front corners along the road. Secure your stake in a truly wild landscape and call your Realtor today to book a showing! (id:50886)
Royal LePage Rcr Realty
Lt 23 10 Concession
Brockton, Ontario
An exceptional opportunity to own a 99 acre recreational bush lot nestled within the significant Greenock Swamp. Known for its great biodiversity and premier hunting opportunities, this is an affordable entry point into the land market. Perfect for an individual, family, or group looking for their own private natural retreat. The property offers a variety of softwood trees and is zoned EP-1. Property is identifiable with reflective orange ribbon marking the approximate front corners along the road. Secure your stake in a truly wild landscape and call your Realtor today to book a showing! (id:50886)
Royal LePage Rcr Realty
Lt 19 Con 9; Pt Lt 19-20 10 Concession
Brockton, Ontario
A great opportunity to own a 200.05 acre recreational bush lot nestled within the significant Greenock Swamp. Known for its great biodiversity and premier hunting opportunities, this is a nice large parcel of bush property. Perfect for a group or family looking for their own private natural retreat. The property is characterized by a variety of softwood trees and is zoned EP-1. Property is identifiable with reflective orange ribbon marking the approximate front NW corner. This property is only accessible by an unopened road allowance off of Con. 10 and is approx. 1,650 ft. South of Con. 10, just after culvert on left side. Secure your stake in a truly wild landscape today! (id:50886)
Royal LePage Rcr Realty
Lt 26 10 Concession
Brockton, Ontario
An exceptional opportunity to own a 99 acre recreational bush lot nestled within the significant Greenock Swamp. Known for its great biodiversity and premier hunting opportunities, this is an affordable entry point into the land market. Perfect for an individual, family, or group looking for their own private natural retreat. The property offers a variety of softwood trees and is zoned EP-1. Property is identifiable with reflective orange ribbon marking the approximate front corners along the road. Secure your stake in a truly wild landscape and call your Realtor today to book a showing! (id:50886)
Royal LePage Rcr Realty
Pt Lt22 10 Concession
Brockton, Ontario
An exceptional opportunity to own a 49.5 acre recreational bush lot nestled within the significant Greenock Swamp. Known for its great biodiversity and premier hunting opportunities, this is an affordable entry point into the land market. Perfect for an individual, family, or group looking for their own private natural retreat. The property is characterized by a variety of softwood trees and is zoned EP-1. Property is identifiable with reflective orange ribbon marking the approximate front corners along the road. Secure your stake in a truly wild landscape today! (id:50886)
Royal LePage Rcr Realty
28 Serena Lane
Guelph, Ontario
Welcome to ROLLING HILLS ESTATES. An extraordinary custom-built residence by renowned builder Slotegraaf, set on one of the largest residential lots within city limits! This remarkable 3+1-bedroom, 4-bathroom home is ideally situated on a rare 9.16-acre private estate in the coveted Rolling Hills Estates neighbourhood. The timeless stone and brick exterior sets the stage for the craftsmanship inside, where wide plank hardwood flooring, deep baseboards, and crown moulding add elegance throughout. The grand living room features a coffered ceiling and a gas fireplace framed by a stunning marble surround. The gourmet eat-in kitchen is a chef's dream with full-height soft-close cabinetry, quartz countertops, a natural stone backsplash, and premium KitchenAid appliances, including a 6-burner gas range and double wall ovens. A large island with bar seating, walk-in pantry, and bright breakfast area with outdoor access complete this inviting space. Host memorable gatherings in the formal dining room, highlighted by a tray ceiling and striking chandelier. A quiet main-floor den offers an ideal workspace or retreat. The split-bedroom layout ensures privacy, with the luxurious primary suite on one side of the home and secondary bedrooms thoughtfully positioned on the opposite side. The spa-like primary ensuite boasts a double vanity, soaker tub, and oversized walk-in shower with a rain shower head. The fully finished lower level expands your living space with a fourth bedroom and bathroom, a large recreation room, and an impressive home theatre with bar area, Epson projector, projection screen, and built-in speakers. Step outside to an entertainer's paradise featuring a covered outdoor living room, in-ground pool, hot tub, and professionally landscaped grounds. A detached garage complements the attached two-car garage - perfect for hobbyists or added storage. From lot to location to luxurious living space, this property leaves nothing to be desired. (id:50886)
Royal LePage Royal City Realty
24 - 20 Shackleton Drive
Guelph, Ontario
This spacious 3 bed, 3 bath townhome is for rent in the sought out Grange Hill East neighbourhood. The open-concept layout and eat-in kitchen deliver a welcoming atmosphere the moment you step inside. With stainless steel appliances, plenty of storage space and a centre island that brings everyone together, the kitchen is easily the heart of this home. Sliding glass doors off the living room bring you out onto a large deck for summer enjoyment, filling the main floor with natural light. Upstairs you will find a spacious and bright primary bedroom with an ensuite bathroom, walk-in closet and large windows. Two additional bedrooms down the hall provide ample space for kids rooms or a guest bedroom. Sizeable den space upstairs serves as a convenient home office. The second floor laundry room is a huge bonus and saves trips lugging laundry up and down the stairs. Recent upgrades include the dishwasher, fridge, AC and water softener. This townhome is perfect for a family or working professionals who work from home and need the office space. Don't miss the opportunity to enjoy everything this family-friendly neighbourhood has to offer! (id:50886)
Red Brick Real Estate Brokerage Ltd.
20 Mcgregor Court
Southgate, Ontario
This bungalow feels good the moment you walk in. The main level is open concept with a cathedral ceiling that makes the whole space feel light and easy. The living room has a gas fireplace that quietly anchors the room, and the kitchen has plenty of storage and counter space so everyday cooking actually feels relaxed instead of crowded. There is space for people to chat, prep, taste test, or just hang out while dinner comes together. All 3 bedrooms on this level are a comfortable size, and the primary includes a 3-piece ensuite with a walk-in shower. The lower level is flexible and works well for real life. The family room and wet bar make Friday movie nights or sports nights something to look forward to. The den has a walk-in closet and could become a bedroom if the window is enlarged. There's also a 2-piece bath that has the plumbing and room to add a shower, plus a huge laundry room, storage space, and a smaller room behind the wet bar that works well as a pantry, hobby room, or just extra storage. Forced air natural gas heat and central air conditioning keep things comfortable year-round. Outside is where summer truly shows off. The back deck is oversized with a covered area for the BBQ or smoker, and there is room to enjoy both sun and shade. A pergola, a firepit area, and space to spread out make it the kind of backyard where you look up and realize you have spent half the evening outside without even noticing. The home has been very well cared for and is genuinely move-in ready. It sits on a quiet street with a cul-de-sac and a trail just a few doors away that leads right to the park. It works well for a family or for anyone who likes the comfort of main-floor living but still wants that extra space downstairs for weekend fun or everyday function. (id:50886)
RE/MAX Summit Group Realty Brokerage
7508 Silverleaf Lane
Lasalle, Ontario
FINALIST FOR THE ONTARIO HOME BUILDERS ASSOCIATION BEST TOWNHOME FOR 2025. THIS MASTER-BUILT SEMI-DET HOME OCCUPIES A PRIME LOCATION IN PHASE 2 OF FOREST TRAIL BUILT EXCLUSIVELY BY TIMBERLAND HOMES. THE SOARING CEILINGS AND STUNNING HARDWOOD FLOORS IMPRESS IN THIS LUXURY VILLA. THE OPEN-PLAN LIVING/DINING WITH FEATURE FIREPLACE OPENS ONTO A PRIVATE COVERED TERRACE, THE ADJOINING KITCHEN FEATURES GRANITE COUNTERS AND A HUGE SIT UP ISLAND. THE KING SIZE PRIMARY SUITE FEATURES A FULLY CLOSETED ENORMOUS WALK-IN AND ENSUITE WITH DOUBLE VANITY AND FRAMELESS GLASS SHOWER. PRIVATE FINISHED DRIVE, TWO CAR GARAGE & FULLY SODDED GROUNDS WITH SPRINKLERS ARE ALSO INCLUDED. LEAVE THE LAWN MAINTENANCE, SNOW REMOVAL AND ROOF REPLACEMENT TO US. THIS IS MAINTENANCE FREE EXECUTIVE LIVING AT ITS BEST! IF YOU ARE LOOKING TO DOWNSIZE THE MAINTENANCE OF YOUR CURRENT HOME YET STILL ENJOY THE LUXURIES AFFORDED TO YOU, THE SEARCH STOPS HERE. LOCATED IN THE HEART OF LASALLE NEAR ALL AMENITIES, SHOPPING, BIKE TRAILS & WALKING TRAILS. 15 HOMESITES TO CHOOSE FROM. PICTURES ARE FROM THE MODEL HOME. PRECONSTRUCTION PRICING ENDS DECEMBER 31,2025. (id:50886)
RE/MAX Preferred Realty Ltd. - 584
35 Halls Drive
Centre Wellington, Ontario
Welcome to Granwood Gate by Wrighthaven Homes - Elora's newest luxury living development! Situated on a quiet south-end street, backing onto green space, these high-end executive style homes are the epitome of elegant living. Boasting beautiful finishes, high ceilings and superior design, there is bound to be a model to fit every lifestyle. These homes are connected only at the garages and the upstairs bathrooms, and feature state-of-the-art sound attenuation, modern ground-source heat pump heating and cooling, and 3-zone climate control. Buyers will have a range of options relating to design and finishes, but, no matter what they choose, the quality of the build and the level of fit-and-finish will ensure a superlative living experience. What is truly unique is that these homes are entirely freehold; there are no condo fees or corporations to worry about; there has never been anything like this available in Centre Wellington before. (id:50886)
Keller Williams Home Group Realty
25 Halls Drive
Centre Wellington, Ontario
Welcome to Granwood Gate by Wrighthaven Homes - Elora's newest luxury living development! Situated on a quiet south-end street, backing onto green space, these high-end executive style homes are the epitome of elegant living. Boasting beautiful finishes, high ceilings and superior design, there is bound to be a model to fit every lifestyle. These homes are connected only at the garages and the upstairs bathrooms, and feature state-of-the-art sound attenuation, modern ground-source heat pump heating and cooling, and 3-zone climate control. Buyers will have a range of options relating to design and finishes, but, no matter what they choose, the quality of the build and the level of fit-and-finish will ensure a superlative living experience. What is truly unique is that these homes are entirely freehold; there are no condo fees or corporations to worry about; there has never been anything like this available in Centre Wellington before. (id:50886)
Keller Williams Home Group Realty
27 Halls Drive
Centre Wellington, Ontario
Welcome to Granwood Gate by Wrighthaven Homes - Elora's newest luxury living development! Situated on a quiet south-end street, backing onto green space, these high-end executive style homes are the epitome of elegant living. Boasting beautiful finishes, high ceilings and superior design, there is bound to be a model to fit every lifestyle. These homes are connected only at the garages and the upstairs bathrooms, and feature state-of-the-art sound attenuation, modern ground-source heat pump heating and cooling, and 3-zone climate control. Buyers will have a range of options relating to design and finishes, but, no matter what they choose, the quality of the build and the level of fit-and-finish will ensure a superlative living experience. What is truly unique is that these homes are entirely freehold; there are no condo fees or corporations to worry about; there has never been anything like this available in Centre Wellington before. Book your private showing at the model home with us today - prepare to be stunned!! (id:50886)
Keller Williams Home Group Realty
29 Halls Drive
Centre Wellington, Ontario
Welcome to Granwood Gate by Wrighthaven Homes - Elora's newest luxury living development! Situated on a quiet south-end street, backing onto green space, these high-end executive style homes are the epitome of elegant living. Boasting beautiful finishes, high ceilings and superior design, there is bound to be a model to fit every lifestyle. These homes are connected only at the garages and the upstairs bathrooms, and feature state-of-the-art sound attenuation, modern ground-source heat pump heating and cooling, and 3-zone climate control. Buyers will have a range of options relating to design and finishes, but, no matter what they choose, the quality of the build and the level of fit-and-finish will ensure a superlative living experience. What is truly unique is that these homes are entirely freehold; there are no condo fees or corporations to worry about; there has never been anything like this available in Centre Wellington before. (id:50886)
Keller Williams Home Group Realty
31 Halls Drive
Centre Wellington, Ontario
Welcome to Granwood Gate by Wrighthaven Homes - Elora's newest luxury living development! Situated on a quiet south-end street, backing onto green space, these high-end executive style homes are the epitome of elegant living. Boasting beautiful finishes, high ceilings and superior design, there is bound to be a model to fit every lifestyle. These homes are connected only at the garages and the upstairs bathrooms, and feature state-of-the-art sound attenuation, modern ground-source heat pump heating and cooling, and 3-zone climate control. Buyers will have a range of options relating to design and finishes, but, no matter what they choose, the quality of the build and the level of fit-and-finish will ensure a superlative living experience. What is truly unique is that these homes are entirely freehold; there are no condo fees or corporations to worry about; there has never been anything like this available in Centre Wellington before. (id:50886)
Keller Williams Home Group Realty
37 Halls Drive
Centre Wellington, Ontario
Welcome to Granwood Gate by Wrighthaven Homes - Elora's newest luxury living development! Situated on a quiet south-end street, backing onto green space, these high-end executive style homes are the epitome of elegant living. Boasting beautiful finishes, high ceilings and superior design, there is bound to be a model to fit every lifestyle. These homes are connected only at the garages and the upstairs bathrooms, and feature state-of-the-art sound attenuation, modern ground-source heat pump heating and cooling, and 3-zone climate control. Buyers will have a range of options relating to design and finishes, but, no matter what they choose, the quality of the build and the level of fit-and-finish will ensure a superlative living experience. What is truly unique is that these homes are entirely freehold; there are no condo fees or corporations to worry about; there has never been anything like this available in Centre Wellington before. (id:50886)
Keller Williams Home Group Realty
81567 Cp Line
Ashfield-Colborne-Wawanosh, Ontario
Rural Living located minutes from Goderich! This 53 acre parcel offers, workable land, trailed bush, located right beside the G2G trail and most importantly, privacy! Consisting of approximately 28 acres workable +/- of Huron Clay Loam. Random Tile located throughout field. Land tenant currently rents out the field. There is an updated farm House and outbuildings. Come see this property today! (id:50886)
Real Broker Ontario Ltd.
18 Redwood Drive
Parry Sound, Ontario
Welcome to 18 Redwood Drive - a detached, 3-bedroom, 2-bath home in a peaceful Parry Sound cul-de-sac. The house offers a comfortable layout with a bright living room featuring a gas fireplace and hardwood floors, a full-size kitchen and dining area, and entry from the back door to rear deck overlooking the rear garden. The main floor includes a mudroom, full bath and living/dining space; upstairs you'll find three nicely sized bedrooms and a second bath. Outside you'll enjoy a large, private garden - ideal for relaxing, gardening, or entertaining - along with a spacious driveway and off-street parking pad, allowing space for up to three cars. This home has been a much-loved rental for years and now is available again - freshly vacated, well maintained, and ready for new renters. Listed at $2900 (plus utilities). The garden is accessed via stairs from the rear of driveway - a detail worth keeping in mind when viewing.If you value a quiet street, outdoor space, and easy parking in a charming detached home - this could be your next rental. Contact for more details or to arrange a viewing! Close to town and the railway line. Photos are from before current tenant. (id:50886)
RE/MAX Real Estate Centre Inc.
18 Jenner Drive
Brant, Ontario
Welcome to 18 Jenner Drive, a beautifully finished double-garage detached home by LIV Communities, located in a quiet new neighbourhood in the charming town of Paris. Built in 2022, this home offers approximately 2,017 sq. ft. of well-designed living space above grade and features an inviting main floor with 9-ft ceilings, large windows, and a bright open-concept layout perfect for both everyday living and entertaining. The modern kitchen is equipped with stainless steel appliances, ample cabinetry, and generous counter space, making it an ideal hub for family gatherings. Upstairs, you'll find four spacious bedrooms and two full bathrooms, including a serene primary suite with a walk-in closet and private ensuite. With a two-car garage, a family-friendly layout, and a highly convenient location just minutes from Highway 403, the Brant Sports Complex, schools, shopping, parks, and scenic trails, this property offers a wonderful blend of comfort, lifestyle, and convenience. Experience the best of small-town charm and modern living in one of Ontario's most picturesque communities. (id:50886)
Elixir Real Estate Inc.
13 Lillys Court
Cramahe, Ontario
Welcome To Your Dream Home! This Turn Key 2-Storey Detached Home Nestled In A Family Friendly Neighborhood, Offering 3 Bedrooms, 3 Bathrooms, 2- Car Garage, Is Perfect For Anyone Looking To Downsize Or For First Time Buyers.9Ft Ceilings On Main Floor With Smooth Ceilings Throughout. Open-Concept Layout Features Bright Living Spaces. Gourmet Kitchen With A Center Island & Spacious Breakfast Area. Large Windows Filled Plenty Natural Light. The Master Bedroom Is Generously Sized With His And Her Walk-In Closets And 4-Piece Ensuite Bathroom, The 2-Car Garage Provides Direct Access To The Main Floor. The Basement Also Has Extra Large Windows Letting In Lots Of Light And Would Be Great For Extended Family Living Space Or Can Be A Recreation Room Where You Can Relaxing And Entertaining. This Home Is Brimming With Potential, Making It An Excellent Choice! Years Built In 2022,Remaning Tarion Warranty. Easy Access To Downtown, Minutes To 401, 50 Minutes To GTA. Don't Miss Out On This Opportunity Schedule A Viewing Today And Envision The Endless Possibilities This Beautiful Home Has To Offer! (id:50886)
Royal Elite Realty Inc.
359 Carlton Street E
St. Catharines, Ontario
WELCOME VARIETY ! See it to Believe it . Prime location with great numbers and good profits this store has it all. Cigarette sales percentage is very low only 40%of the sales. Store is selling Lots of high margin items. Monthly Sales at $ 65000 per month(All Inclusive) western Union is available here. $ 30000 Sales of Lotto with $ 2500 Lotto Commissions.(Base rent is covered by Lottery Commissions). High Commissions at ATM machine at $ 700 a month. Vape store can be added. Beer & wine selling at great margins. Rent is $ 4400(Including TMI and HST).Long Lease available. Just cant go wrong with all the numbers get this one before its gone. (id:50886)
Homelife Superstars Real Estate Limited
43 Patterson Avenue
Brantford, Ontario
Welcome to the beautiful spacious basement apartment offering 2 big sized bedrooms, 1 full washroom. The unit offers a big size Quartz kitchen. This property is close to all amenities, shopping, schools, public transit and easy access to Wayne Gretzky Parkway and Highway 403 for commuters. The Costco is also 5 minutes away from this location. (id:50886)
Homelife/miracle Realty Ltd
2 Golf Lane
Strong, Ontario
For Rent - 2 Golf Lane, Sundridge, ON I 2 Bed 2 Bath 2-Car Garage Beautiful and modern detached home just outside Sundridge, close to all amenities. This bright home features 2 spacious bedrooms, 2 full bathrooms, an open-concept living/dining area, a modern kitchen with updated appliances, in-unit laundry, a large 2-car attached garage, private driveway, and a spacious yard. Conveniently located minutes from Hwy 11, schools, parks, and local shops. Available: Immediately Rent: $3,000 + utilities (id:50886)
Century 21 Innovative Realty Inc.
524 - 1100 Lackner Place
Kitchener, Ontario
Stunning penthouse in mid rise building-top floor 5th. "Brand New" fully upgraded high-level finishes! Choice Lackner Woods location. Two bedroom, underground parking and locker. Panoramic views of a stunning old Maple Forest, Grand River conservation area. Breathtaking trails, forged through the forest and designated walking and biking trails all the way to Chicopee Ski Hill. Ensuite stackable washer and dryer, state of the art climate control, HVAC system, and "soft water" piped through the condominium. Large walk-in shower! Min to the 401. Walk across the street to Food basics, Rexall and the Dollar store. Min walk to fabulous "Lyle Hallman" swimming pool for lane swimming or aquatics classes daily! Public library also within minutes walk.Perfect condominium for professional or couples downsizing. A place you can be proud of living in and entertain in! All professional installed window treatments included. Hurry to your new home! (id:50886)
RE/MAX Twin City Realty Inc.
808 Monmouth Road
Essex, Ontario
Welcome to this beautifully updated 2-bedroom, 2-bathroom affordable freehold townhouse on historic Monmouth Road - a charming tree-lined street renowned for its distinctive fashionable dark red brick row houses built by Hiram Walker. This home blends heritage character with modern comfort, offering bright, sun-filled rooms and wide-plank hardwood floors throughout the main living areas. The main floor features a spacious dining and living area, and a well-appointed updated kitchen, main floor laundry and Powder Rooms, with direct access to a walkout deck overlooking the deep backyard. The private rear yard includes back-alley access, providing the opportunity for off-street parking or a future garage. Ideally located close to trendy restaurants, schools, parks, recreation, public transportation, and shopping, this home offers an exceptional balance of lifestyle and convenience in one of Windsor's most storied neighbourhoods. (id:50886)
Real Broker Ontario Ltd.
43 - Lot 15 County Road
North Stormont, Ontario
Beautiful cleared & landscaped building lot for your country dream home. Already has a drainage ditch system in place. Hydro line stops a few properties down, but would be possible to extend. This lot is approved for a single family residential build, confirmed by the Township of North Stormont. (id:50886)
Homelife/future Realty Inc.
4475 Comfort Crescent
Lincoln, Ontario
Welcome to this beautifully appointed townhome in the heart of Beamsville, where modern style meets everyday convenience. Perfectly designed for comfortable living, this home features a bright and functional layout with great finishes throughout. The main floor showcases an open concept layout. The kitchen overlooks the living and dining area and is complete with a centre island, ample storage space. Spacious living area with direct walk-out to the fully fenced yard. Upstairs, the spacious primary bedroom boasts a luxurious ensuite with a soaker tub, walk-in shower and his/her closet space. Other 2 bedrooms are equally spacious with windows, closets, lighting + ceiling fans. Ideally situated just a short walk to Hilary Bald Park, fast access to and from downtown Beamsville, very close to renowned wineries, excellent schools, and with quick access to the QEW for an easy commute to Toronto or a 30-minute drive to Niagara Falls this townhome truly has it all. (id:50886)
RE/MAX West Realty Inc.
50 - 5090 Fairview Street
Burlington, Ontario
Experience modern urban living in this fully renovated luxury modern detached home. With 2,100+ sq ft above grade, this 3 beds, 4 baths, home is perfect for those who value convenience and style. For the urban commuter, the location is unbeatable. Just steps away from the Appleby GO station, you can easily access the train for a hassle-free journey to downtown Toronto for work or events. Quick highway access further enhances your convenience. Open-concept living/dining w/ wide oak plank flooring & Italian tile feature wall. Enjoy a private covered balcony, the ideal spot for leisurely Sunday morning coffees or evening refreshments. Custom kitchen w/ Niro Marquina quartz, walnut cabinets, stainless appliances, & chic backsplash. Luxurious master bedroom with heated ensuite floors, incl. heated shower floor and seat. It's the perfect space to unwind and rejuvenate after a long day in the city. Why pay huge condo fees when you can have it all for a fraction of the monthly cost. (id:50886)
Rock Star Real Estate Inc.
212 - 11 Maryport Avenue
Toronto, Ontario
The perfect place for a family living comprising of one bedroom having rare find walk in closet with den( just like a bedroom), modern linear kitchen. combined living dining and bedroom has a clear south east view. Welcome to The Keeley! A Prime Address In North York's Dynamic Downsview Park Neighborhood, Offering The Ideal Fusion Of Urban Accessibility And Natural Serenity. Here, You'll Find The Perfect Balance Between Convenience And Outdoor Escapes. Backed By A Lush Ravine With Hiking And Biking Routes Connecting Downsview Park To York University, Nature Enthusiasts Will Relish The Proximity To Green Spaces And Scenic Trails. The Wilson Subway Station Is Just Minutes Away, Ensuring Easy Access To Toronto's Public Transit, While The Nearby 401 Highway Streamlines Your Commute while TTC is at your door step. With York University And Yorkdale Shopping Centre In Close Reach, This Location Caters to Students, Professionals, And Shoppers. The Keeley Also Introduces A Host Of Vibrant Amenities, From A Tranquil Courtyard And A 7th-Floor Sky Yard With Sweeping Views, To A Pet Wash, Library And Fitness Center. Experience The Best Of North York Living At The Keeley. Where Urban Vitality Meets Natural Splendor. Extra locker offers god storage space (id:50886)
Homelife Superstars Real Estate Limited
1705 - 15 Lynch Street
Brampton, Ontario
Experience Luxury Living at The Acclaimed Symphony Tower. Impress Your Family and Friends with this Superb Lifestyle, Conveniently Located in Brampton's Downtown Core with All Amenities Right at Your Front Door Including Shopping, Countless Restaurants & Dining Options, Cafes, Banks, Brampton GO Station & Bus Terminal for Hassle Free Commuting In and Out of the City and of Course...the Peel Memorial Centre for Integrated Health and Wellness, Algoma University, Iconic Rose Theatre- all at walking distance. Outstanding Building Amenities including 24-Hr Security With Concierge, Excellent Floor Plan Featuring a 2 Bedroom Split Plan with Parking and Locker included, a Private Balcony with Unobstructed South Views overlooking Down- Town Toronto and Down-Town Mississauga, Bright Sun-Filled Rooms with Floor to Ceiling 9 ft Glass windows, Tasteful Finishes and Features Including Quartz Countertops with Undermount Sinks, Stainless Steel Appliance Package, Subway Backsplash, Center Island with Breakfast Bar, Frameless Glass Shower, Mirrored Sliding Closet and Much More! Dont miss out ! (id:50886)
RE/MAX Excellence Real Estate
609 Gibson Crescent
Milton, Ontario
*Bright & Family-Friendly Detached Home In Milton* Newly Painted, Open-Concept, Pot Lights, California Shutters T-Out. Hardwood Floors On Main Level. Spacious Family Room W/ Accent Stone Wall & Fireplace. Kitchen Incl. Custom Backsplash, Centre Island, Granite Countertops, S/S Appliances. Master Bdrm Incl. W/I Closet & 5Pc Ensuite. Laundry On 2nd Floor. Located In Quiet Neighbourhood. 5 Mins To Schools, Groceries, Hospital. 10 Mins To Hwy 401. New immigrants are welcome. (id:50886)
Royal LePage Flower City Realty
1176 Leger Way
Milton, Ontario
REMARKS FOR CLIENTSWelcome to this spacious 2,357 sq. ft. family home in Milton's sought-after Ford neighbourhood. Designed for comfortable everyday living, the main level features a bright great room along with a separate, cozy family room-ideal for both entertaining and relaxed evenings in. The functional kitchen integrates seamlessly with the living areas, offering an open-concept feel perfect for family gatherings. Upstairs, the generous primary bedroom includes a luxurious 5-pc ensuite, creating a private retreat at the end of the day. Well-proportioned additional bedrooms provide ample space for children, guests, or a home office. Located on a quiet, family-friendly street just steps from excellent schools, parks, playgrounds, and scenic walking trails. Minutes to shopping plazas, restaurants, Milton District Hospital, Milton GO Station, and convenient access to Hwy 401/407. (id:50886)
Elixir Real Estate Inc.
1204 - 3079 Trafalgar Road
Oakville, Ontario
Experience modern living in this stunning 12th-floor suite overlooking the serene Athabasca Pond in Minto's sought-after Oakvillage community. Bright and airy with floor-to-ceiling windows, this home offers beautiful pond views and abundant natural light. The open-concept layout features designer kitchen cabinetry, quartz countertops, sleek hardware, and engineered laminate flooring throughout. Enjoy a rare vantage point that blends privacy, tranquility, and connection to nature, while being just steps from Dundas St. E. and Trafalgar Rd. for easy access to transit, shopping, and dining. Perfect for professionals or anyone seeking a stylish retreat in a wellness-focused, newly built development. (id:50886)
RE/MAX Aboutowne Realty Corp.

