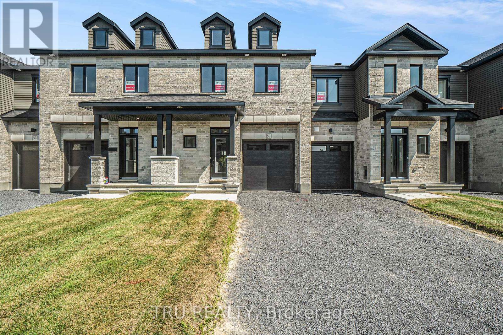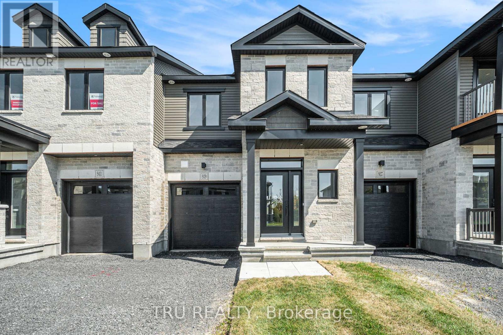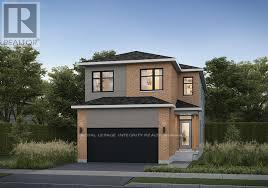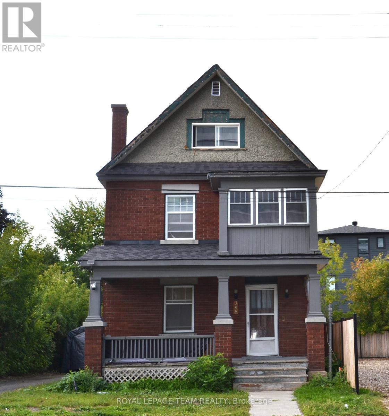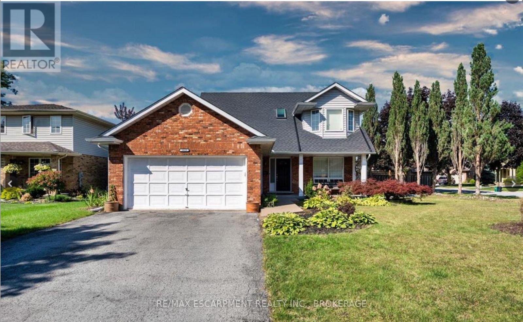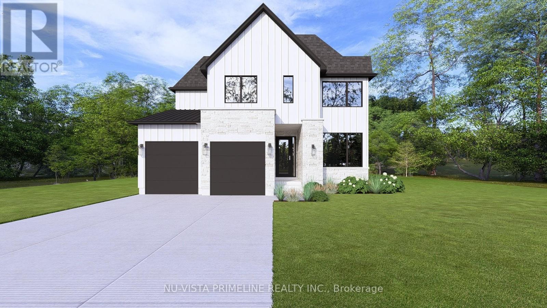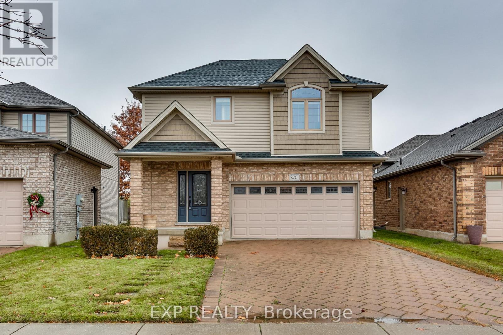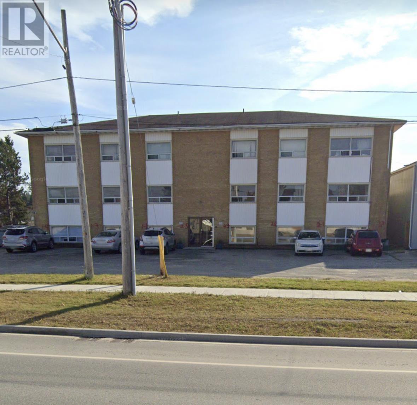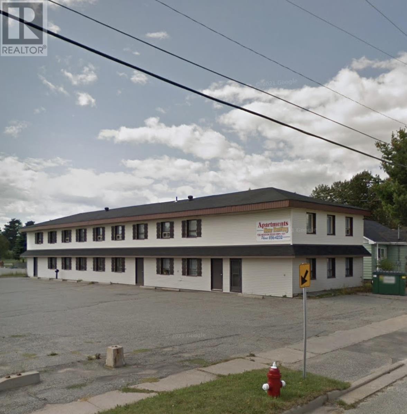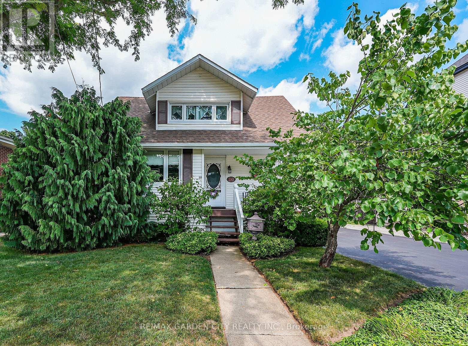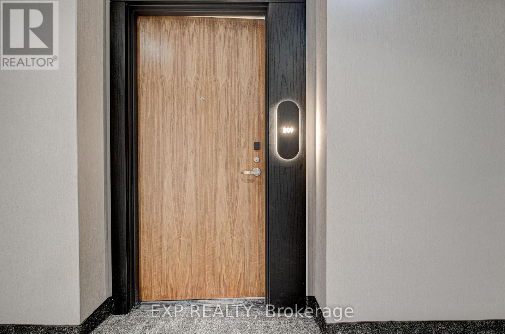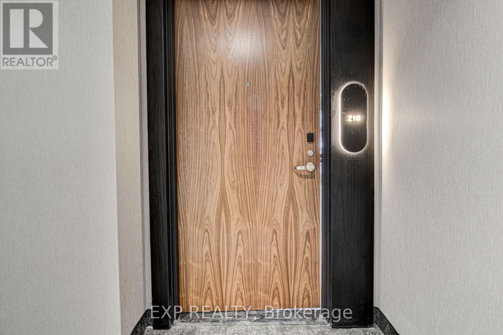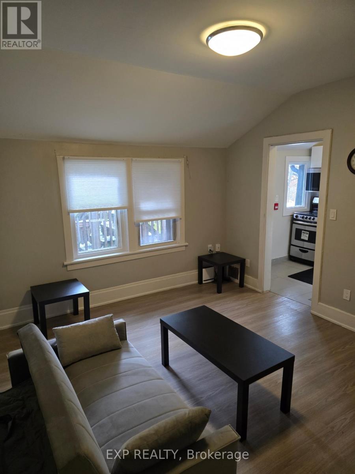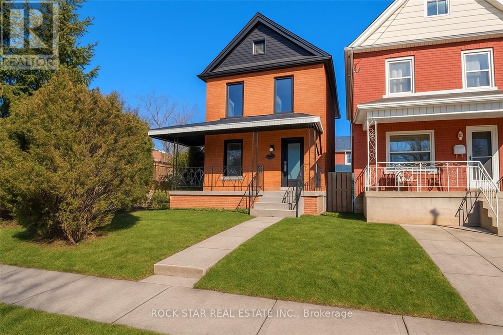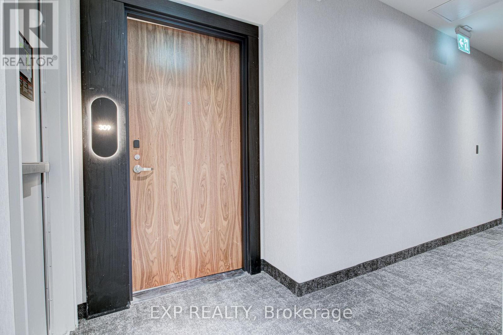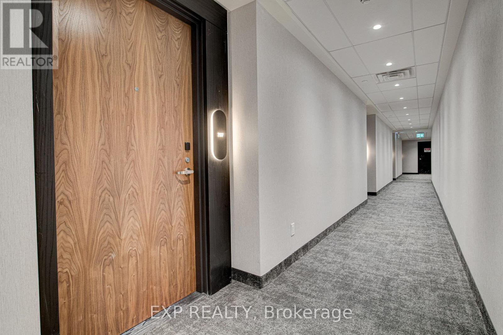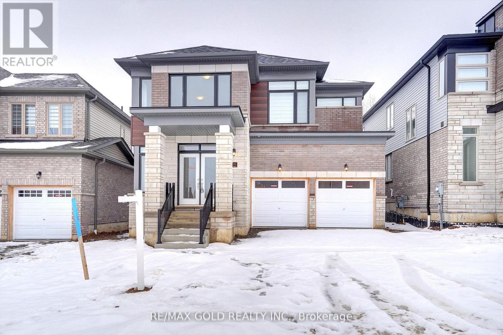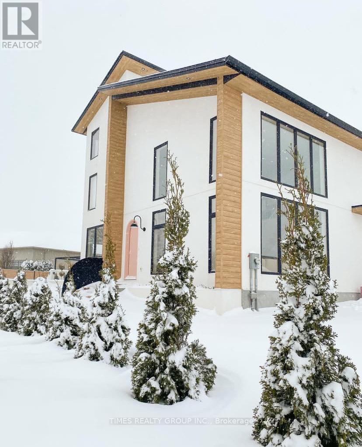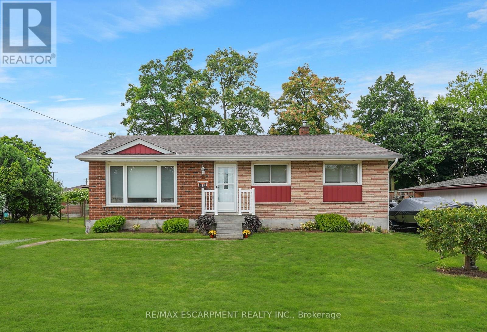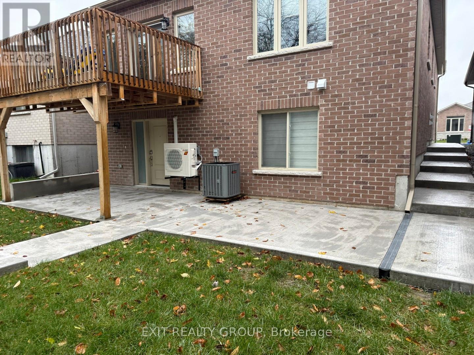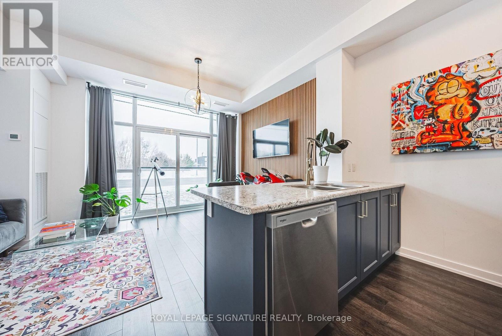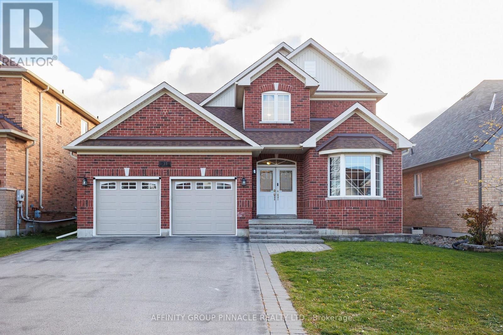941 Cologne Street
Russell, Ontario
Discover the perfect blend of comfort and style in this brand-new 3-bedroom townhome by Valecraft Homes, located in the desirable Place St. Thomas community of Embrun, just 35 minutes from downtown Ottawa. The bright, open-concept design features a modern kitchen that flows seamlessly into the dining area and great room, where the gas fireplace creates a warm and inviting focal point. Hardwood floors throughout the main level add elegance and durability. Upstairs, the spacious primary suite offers a walk-in closet and a private ensuite with a sleek walk-in shower for your personal retreat after a long day. Two additional bedrooms and a full bath provide comfort and flexibility for family, guests, or a home office. The finished lower level adds valuable living space, perfect for a playroom, home gym, or media area. With its thoughtful layout, quality finishes, and family-friendly setting, this home is ideal for first-time buyers, growing families, or anyone looking to enjoy modern living with small-town charm. (id:50886)
Tru Realty
939 Cologne Street
Russell, Ontario
Experience modern living in The Huntley, a thoughtfully designed 3-bedroom townhome by Valecraft Homes, located in the sought-after community of Place St. Thomas in Embrun just 35 minutes from downtown Ottawa. The main floor boasts a bright and spacious open-concept layout, where the contemporary kitchen flows seamlessly into the dining area and great room, ideal for both everyday living and entertaining. Elegant hardwood flooring and stylish finishes create a sophisticated atmosphere throughout. Upstairs, the primary suite offers a beautiful ensuite complete with a separate tub and walk-in shower, along with a generous walk-in closet. Two additional bedrooms and a full bath provide comfort and flexibility for family or guests. The finished basement adds valuable living space, featuring a cozy rec room with a gas fireplace perfect for family gatherings, movie nights, or a quiet retreat. With its quality craftsmanship, functional design, and family-friendly setting, The Huntley is the perfect place to call home. (id:50886)
Tru Realty
843 Dick Brown Street
Ottawa, Ontario
Welcome to 843 Dick Brown Street, a stunning Paisley model by eQ Homes offering 3 bedrooms, 3 bathrooms, and 2,023 sq. ft. above grade. Located in the desirable community of Provence, this home combines style, space, and convenience. The main floor features a welcoming foyer with large closet, a handy mudroom with garage access and powder room, and an open-concept living area. The kitchen impresses with abundant cabinetry, generous counter space, and a large island overlooking the bright living and dining rooms, with patio doors leading to the backyard.Upstairs, the primary suite offers a walk-in closet and private 3-piece ensuite. Two additional bedrooms share a full bathroom, while a flex space and laundry room with linen closet add practicality and versatility - perfect for a family room, playroom, or home office. The unspoiled basement provides plenty of storage and future living potential. Bonus: the purchase includes full design flexibility - choose all your finishes and upgrades to make it your own and enjoy the $40,000 design center credit included! Just steps to the future park, and minutes from schools, transit, and everyday amenities. (id:50886)
Royal LePage Integrity Realty
344 Mcrae Avenue
Ottawa, Ontario
Last piece of land for development on the west side of McRae. This piece of land is surrounded by a small park and high rise development to the north and a Subaru dealership to the south. Many possibilities to develop multi family/commercial usage. The zoning is GM [1576] H(15) please see City of Ottawa website for development USES. The location speaks for itself across from Farm Boy, Second Cup, and within walking distance of Real Canadian Superstore, LCBO, Restaurants, and all the shops Westboro has to offer and a stone's throw to the LRT transit system. With some work this could make a great small commercial office perfect for a lawyers office, dentist, accounting firm. See zoning for more uses. (id:50886)
Royal LePage Team Realty
3 Fringewood Drive
Ottawa, Ontario
This is a super property, located close to many amenities. This 3 bedroom, 2 bathroom bungalow offers a great opportunity to own your first home. The living room/dining room offer a wonderful entertaining area for family and friends. The spacious kitchen has the opportunity to eat in or expand cabinetry and prep space for the chef in the family. The large outdoor area is available for bbqing, family events or just private enjoyment. This home is located across the street from the neighborhood park. Walking distance to some of your favorite stores, restaurants and public transit. Snow removal for the driveway has been paid for the season and is transferable. Property sold in 'as is' 'where is' condition. TLC to make this home your own. (id:50886)
Royal LePage Team Realty
3829 Northwood Drive
Niagara Falls, Ontario
Discover a warm and welcoming place to call home in this beautifully maintained two-storey property, located in one of the area's most sought-after neighbourhoods. The classic brick exterior, double driveway and inviting front walkway set the tone before you even step inside.The main floor offers an open-concept layout designed for comfortable everyday living. The sunken living room is a cozy retreat with soaring ceilings, a gas fireplace, and skylights that brighten the space naturally. The kitchen and dining area overlook the backyard and feature custom cabinetry and stainless steel appliances - great for anyone who enjoys cooking and gathering. A sliding door walks out to a fully fenced yard with mature trees, landscaped gardens, multiple decks, and a storage shed - the perfect spot for outdoor relaxing or hosting friends. Roof updated in 2023.Upstairs, you'll find three bright bedrooms and a full 4-piece bathroom. The main floor includes a convenient 2-piece bath, a dedicated office space, and a laundry room with direct access to the garage - ideal for organization and day-to-day practicality.The lower level provides a large unfinished area that works well for a rec room, storage, a home gym setup, or hobbies.If you're seeking a clean, comfortable, and well-kept home in a great neighbourhood, this property checks every box. (id:50886)
RE/MAX Escarpment Realty Inc.
198 Timberwalk Trail
Middlesex Centre, Ontario
Welcome to the BEDFORD Home by Legacy Homes. TO BE BUILT ,this 2 story, 4 bedroom home has 2.5 baths. It has a beautiful exterior with brick and hardy board. It has sections of steel roof catching the eye of all on the drive by. This home has a total finished area of 2458 sq ft on 2 upper floors of total luxury.9 ft ceiling on the main floor thru. Hardwood and ceramic through the entire main floor and 2nd floor foyer and master bed room .Hardwood stairs leading to upstairs as well. The beautiful kitchen has a walk-in pantry , a centre island, quartz counters , wide open to eating area and a great room with gas fireplace and built-ins on either side, loads of windows across back of this home, also a large optional covered rear deck off kitchen overlooking yard, main floor office, main floor mud room off garage. Loads of windows across the back and front of this home. Going to the upper floor is hardwood stairs, the large primary bedroom and stunning ensuite with glass shower and standalone soaker tub, 2 sink vanity with quartz counters and also a big walk-in closet (Design your own closet organizers before close) ,Bedroom 2 is large with own large walk-in closet . 3rd and 4th bedrooms both have walk-in closets, second level separate stunning laundry room with quarts counters . The basement is exceptional to finish in the future, wide open and basement has extra high ceiling for future finishing. This is a very well layout home on a quiet crescent in a fantastic area only minutes to London. Legacy Homes has other layouts and designs but is also a complete Custom Builder that can make your ideas of your new home come true. Other lots to choose from including greenspace lots. Please call for a private viewing or visit us in An Open House Saturdays and Sundays . (id:50886)
Nu-Vista Primeline Realty Inc.
2701 Bateman Trail
London South, Ontario
Desired South London, east-facing location! Close to the 401 and major arterial roads. Two Storey home backing onto large private space assuring peaceful privacy. Landscaped rear yard with 2-tone composite deck, gas barbeque hookup and hookup for future outdoor fireplace. Enjoy full afternoon sun and a yard large enough for a pool if so desired! Double attached garage and private double drive totalling 6 parking spaces. Inviting entryway leads to open concept great room with gas fireplace, beautiful hardwood floor and vaulted ceiling. Kitchen with quartz countertops, premium cabinetry and walk-in pantry. Upper level comprised of primary bedroom with large walk-in closet and ensuite bath. Two more good-sized bedrooms, main 4 pc bath and the convenience of upper level laundry! Basement is completely studded and insulated, ready to finish to your specifications! High efficiency furnace and central air keep energy bills low. Layout allows for possibility of in-law suite! (id:50886)
Exp Realty
173 Mission Rd
Wawa, Ontario
Attention Investors!! 15 Units with good standing tenants in prime location! Across the street to the grocery store, convenient store, beer store, and short walk to Tim Hortons. 8 Two Bedroom Units, 4 One Bedrooms Units, and 3 Bachelor Units. Coin Operated laundry facilities. So much room for income growth! Everything you want in an investment property, right here in Wawa, Ontario. Call for more details. (id:50886)
Exit Realty True North
198 Mission Rd
Wawa, Ontario
Attention Investors! With prime location in Wawa, Ontario, let this be your next investment. 9 Units with good standing tenants. Purpose built with 1 - 1 bedroom apartments, 5 - 2 bedroom apartments, and 3 bachelor apartments. Call for more information. (id:50886)
Exit Realty True North
110 Livingston Avenue
Grimsby, Ontario
Welcome to 110 Livingston Avenue - a gracious Grimsby residence where historic character meets modern comfort. Rich hardwood floors guide you through the open-concept main level, highlighted by an inviting eat-in kitchen with granite countertops, updated cabinetry, and a seamless flow into the family room anchored by a handsome brick natural gas fireplace.The formal living/dining room adds an elegant touch with crown moulding, an electric fireplace, and an abundance of natural light from multiple windows.Upstairs, two charming bedrooms reflect the warmth of a true century home, with the primary suite offering a generous walk-in closet. The lower level extends your living space with a cozy rec room, convenient laundry area, and ample storage.Step from the family room into your own "secret garden" - a secluded, beautifully landscaped retreat designed for both relaxation and gatherings. Enjoy an inground pool, outdoor shower, multiple decks, and a handy change room, creating the perfect backdrop for endless summer days.The expansive outbuilding is a standout feature, offering a heated garage with full electrical service, office space, and a workshop - ideal for a home business, hobbies, creative pursuits, or substantial storage needs.Located just minutes from downtown Grimsby's shops, dining, and amenities, and with quick highway access, this home delivers timeless charm, thoughtful updates, and exceptional indoor-outdoor living in one remarkable package. (id:50886)
RE/MAX Garden City Realty Inc.
429-437 George Street N
Peterborough, Ontario
Exceptional opportunity to own a well-established and profitable business with strong potential for further expansion. This turnkey operation generates approximately $30,000-$35,000 in monthly revenue (around $400,000 annually) with an impressive net profit margin. The owner is willing to fully train the new operator to ensure a smooth transition and continued success. The business is supported by a loyal customer base and an efficient operating model, making it ideal for both experienced entrepreneurs and first-time business owners seeking a high-performing franchise opportunity. Turnkey 2000 sq ft South-Asian grocery and live food counter is located in the heart of downtown Peterborough. Operating successfully for over 5 years with verified financials. The store is well-established with a loyal customer base, excellent visibility, and includes all premium fixtures and fittings. Inventory is separate and to be negotiated at the time of sale. Key Business Highlights include Prime downtown Peterborough location with front and rear access and parking. Low rent and high visibility with steady foot traffic. Fully equipped store plus basement and loft with washroom and shower. Includes live food counter with 2-basin metal sink (hot & cold water). Strong community reputation and loyal customer base with 5+ years of profitable operation. Excellent goodwill and online presence (Instagram, Facebook, Google Maps, website & private delivery system). Partnerships and strong customer flow from Fleming College and Trent University students. Citywide exposure through bus transit ads running for over 2 years. (id:50886)
Homelife Top Star Realty Inc.
209 - 25 Wellingtont Street S
Kitchener, Ontario
Experience the crown jewel of urban living in Kitchener. This brand new residence at Station Park delivers the region's most complete lifestyle offering and stands alone in its class. Sleek contemporary finishes include laminate flooring throughout, stainless steel appliances, stone counters, soft close cabinetry, a full four piece bath, a proper bedroom and a spacious den that can flex as an office or guest room.Station Park offers an unmatched suite of amenities. Indoor features include bowling lanes, a games and lounge area with bar, theatre room, multiple social lounges, a private dining room with full kitchen, an extensive fitness centre, Peloton studio, yoga and Pilates rooms, music and jam space, co-working areas, a sky deck, hydro pool swim spa, hot tub, concierge service and smart parcel lockers. Outdoor amenities include a central courtyard, outdoor rink, amphitheatre, outdoor workstations, pocket park, lounge lawns, water features, rooftop terraces with cabanas and BBQ areas and a network of walking paths. A dedicated dog run and pet spa make this a genuinely pet friendly community.The emerging retail district will feature grocery, pharmacy, food alley, restaurants, cafés, boutique shops and on site services. Station Park is also steps from the Kitchener Innovation District and the Google headquarters campus, placing you at the centre of the region's fastest growing tech hub. Direct access to the LRT, GO and VIA Rail makes this one of the most connected locations in the area.This is an assignment sale. Buyers are to assume the builder's Agreement of Purchase and Sale and reimburse the original deposits. (id:50886)
Exp Realty
210 - 25 Wellington Street S
Kitchener, Ontario
Experience the crown jewel of urban living in Kitchener. This brand new residence at Station Park delivers the region's most complete lifestyle offering and stands alone in its class. Sleek contemporary finishes include laminate flooring throughout, stainless steel appliances, stone counters, soft close cabinetry, a full four piece bath, a proper bedroom and a spacious den that can flex as an office or guest room.Station Park offers an unmatched suite of amenities. Indoor features include bowling lanes, a games and lounge area with bar, theatre room, multiple social lounges, a private dining room with full kitchen, an extensive fitness centre, Peloton studio, yoga and Pilates rooms, music and jam space, co-working areas, a sky deck, hydro pool swim spa, hot tub, concierge service and smart parcel lockers. Outdoor amenities include a central courtyard, outdoor rink, amphitheatre, outdoor workstations, pocket park, lounge lawns, water features, rooftop terraces with cabanas and BBQ areas and a network of walking paths. A dedicated dog run and pet spa make this a genuinely pet friendly community.The emerging retail district will feature grocery, pharmacy, food alley, restaurants, cafés, boutique shops and on site services. Station Park is also steps from the Kitchener Innovation District and the Google headquarters campus, placing you at the centre of the region's fastest growing tech hub. Direct access to the LRT, GO and VIA Rail makes this one of the most connected locations in the area.This is an assignment sale. Buyers are to assume the builder's Agreement of Purchase and Sale and reimburse the original deposits. (id:50886)
Exp Realty
202 - 70 Victoria Avenue S
Hamilton, Ontario
Clean, functional studio apartment in the Stinson neighbourhood offering excellent value for the price. This bright space features laminate flooring throughout, a full kitchen with stainless steel appliances, and an efficient layout that's easy to furnish and maintain. The building is straightforward and well-kept, with paid laundry on site and optional parking available.Enjoy convenient access to downtown, public transit, parks and everyday essentials-all within walking distance. A great option for anyone looking for an affordable, move-in-ready unit with everything you need and nothing you don't. Available immediately. (id:50886)
Exp Realty
Upper - 1 Edward Street
Hamilton, Ontario
Welcome to hotel-quality living in the heart of Hamilton's vibrant Gibson Stipley neighbourhood! Recently renovated from top to bottom, this bright and sophisticated home delivers modern luxury, thoughtful design, and true move-in-ready convenience. Step inside to an open-concept main floor that feels straight out of a boutique hotel. Designer flooring flows seamlessly through the spacious living and dining area, leading to a stunning gourmet kitchen featuring custom white cabinetry, brand-new stainless-steel appliances, and an impressive countertop-to-ceiling tiled backsplash. The stylish 2-piece powder room adds a touch of elegance with its modern vanity and luxurious wallpaper. Upstairs, you'll find two bright and generous bedrooms, each with large windows and excellent closet space. The spa-inspired bathroom is a true showstopper, complete with a double-sink vanity, deep soaking tub, and a sleek glass rainfall shower, all finished to premium standards. Located steps from some of Hamilton's best amenities including Playhouse Cinema, Tim Hortons Field, trendy bars and restaurants, public transit, parks, and the hospital. If you're looking for a home that blends style, comfort, and impeccable upgrades, this is the one! (id:50886)
Rock Star Real Estate Inc.
309 - 25 Wellingtont Street S
Kitchener, Ontario
Experience the crown jewel of urban living in Kitchener. This brand new residence at Station Park delivers the region's most complete lifestyle offering and stands alone in its class. Sleek contemporary finishes include laminate flooring throughout, stainless steel appliances, stone counters, soft close cabinetry, a full four piece bath, a proper bedroom and a spacious den that can flex as an office or guest room.Station Park offers an unmatched suite of amenities. Indoor features include bowling lanes, a games and lounge area with bar, theatre room, multiple social lounges, a private dining room with full kitchen, an extensive fitness centre, Peloton studio, yoga and Pilates rooms, music and jam space, co-working areas, a sky deck, hydro pool swim spa, hot tub, concierge service and smart parcel lockers. Outdoor amenities include a central courtyard, outdoor rink, amphitheatre, outdoor workstations, pocket park, lounge lawns, water features, rooftop terraces with cabanas and BBQ areas and a network of walking paths. A dedicated dog run and pet spa make this a genuinely pet friendly community.The emerging retail district will feature grocery, pharmacy, food alley, restaurants, cafés, boutique shops and on site services. Station Park is also steps from the Kitchener Innovation District and the Google headquarters campus, placing you at the centre of the region's fastest growing tech hub. Direct access to the LRT, GO and VIA Rail makes this one of the most connected locations in the area.This is an assignment sale. Buyers are to assume the builder's Agreement of Purchase and Sale and reimburse the original deposits. (id:50886)
Exp Realty
207 - 25 Wellington Street S
Kitchener, Ontario
Experience the crown jewel of urban living in Kitchener. This brand new residence at Station Park delivers the region's most complete lifestyle offering and stands alone in its class. Sleek contemporary finishes include laminate flooring throughout, stainless steel appliances, stone counters, soft close cabinetry, a full four piece bath, a proper bedroom and a spacious den that can flex as an office or guest room.Station Park offers an unmatched suite of amenities. Indoor features include bowling lanes, a games and lounge area with bar, theatre room, multiple social lounges, a private dining room with full kitchen, an extensive fitness centre, Peloton studio, yoga and Pilates rooms, music and jam space, co-working areas, a sky deck, hydro pool swim spa, hot tub, concierge service and smart parcel lockers. Outdoor amenities include a central courtyard, outdoor rink, amphitheatre, outdoor workstations, pocket park, lounge lawns, water features, rooftop terraces with cabanas and BBQ areas and a network of walking paths. A dedicated dog run and pet spa make this a genuinely pet friendly community.The emerging retail district will feature grocery, pharmacy, food alley, restaurants, cafés, boutique shops and on site services. Station Park is also steps from the Kitchener Innovation District and the Google headquarters campus, placing you at the centre of the region's fastest growing tech hub. Direct access to the LRT, GO and VIA Rail makes this one of the most connected locations in the area.This is an assignment sale. Buyers are to assume the builder's Agreement of Purchase and Sale and reimburse the original deposits. (id:50886)
Exp Realty
33 Gilham Way
Brant, Ontario
Brand new brick and stone house, 33 Gilham Way, Paris, Ontario. This Home located near schools, parks, public transit, Rec./Community Centre, and a campground. Enjoy beauty of the Grand River in this vibrant neighborhood. Discover luxury in this 3100+ sq ft home featuring main hardwood floor, full oak stairs, quartz kitchen countertops with a 7- foot island and built-in sink. Enjoy 9-foot main floor ceilings, Moen Align Faucets, an 8" Rain-head in the ensuite, stylish flat 2-panel doors, an engineered floor system. warranty shingles. Your dream home awaits at 33 Gilham Way, Paris, ON. (id:50886)
RE/MAX Gold Realty Inc.
24 William Street
Tillsonburg, Ontario
Welcome to Casa Blanca, a stunning, one of a kind custom built home that boasts modern Mediterranean design. The layout of this home is impeccable and caters to modern living. Step inside through the beautiful custom arched front door, and you will be welcomed into bright and meticulously decorated spaces. The large windows throughout the house let in a lot of natural light which contributes to an airy ambiance. The arches dividing the rooms are sure to impress, harmonizing with the soft curves displayed through many areas of this luxurious home. The living room shows off high ceilings and a gorgeous gas fireplace. The kitchen has the perfect work triangle and modern appliances. Walking up the custom designed elegant staircase you will find 3 spacious bedrooms. The primary bedroom is a haven on its own with an electric fireplace and a gorgeous walk in closet and ensuite. A tiled shower and free standing tub along with a custom designed vanity make this space a beautiful retreat from a busy day. The second floor porch also is the perfect place to have a coffee or star gaze at night. This show stopper home also has a third story loft that provides a quiet area above the noise. With lofty views of the neighborhood and direct views of the sky, its the best space to watch the sunrises and sunsets. The basement also features a kitchenette, full bathroom, bedroom and recroom. The backyard is its own oasis perfect for summer BBQs and featuring a custom designed fence and patio area. Home is sold fully furnished and styled. Don't wait to make this your dream home! For More Information About This Listing, More Photos & Appointments, Please Click "View Listing On Realtor Website" Button In The Realtor.Ca Browser Version Or 'Multimedia' Button or brochure On Mobile Device App. (id:50886)
Times Realty Group Inc.
11 Kelson Avenue N
Grimsby, Ontario
IMAGINE CELEBRATING THE HOLIDAYS IN YOUR NEW HOME ... Welcome to 11 Kelson Avenue N, a charming bungalow on a generous 75' x 100' ft lot in one of Grimsby's most established and desirable neighbourhoods. Warm, welcoming, and full of potential, this home is ready to be the backdrop for new traditions, cozy gatherings, and meaningful moments this holiday season and beyond. The main level highlights original hardwood flooring in the living and dining rooms, accented by classic crown moulding that adds warmth and character. An eat-in kitchen provides a comfortable gathering space for family meals, while three bedrooms and a full four-piece bathroom complete this functional level. The lower level features a large laundry room and storage area, a fruit cellar, and a wide open space ready for your finishing touches. Unlike a townhouse with monthly condo fees, this detached property gives you the freedom to truly make it your own. The spacious lot allows room to add a garage with a beautiful primary suite above, creating a peaceful retreat. This home has been lovingly cared for with important updates already in place, including a gas furnace and owned hot water tank (2023), roof (2021), plus updated windows and central air conditioning. Located just minutes from the Niagara Escarpment, Lake Ontario, and the QEW for commuters, this home combines small-town tranquility with access to scenic trails, parks, and amenities. The surrounding area is filled with long-standing neighbours and beautiful million-dollar homes, reflecting the enduring appeal of this quiet, well-established community. Whether you're downsizing, buying your first home, growing your family, or investing in a property with future potential, 11 Kelson Avenue N offers an exceptional opportunity in one of Grimsby's most loved areas. With the holidays approaching, imagine settling in, adding your festive touches, and enjoying the holidays in a home you'll truly be proud of. CLICK ON MULTIMEDIA for more! (id:50886)
RE/MAX Escarpment Realty Inc.
B - 26 Athabaska Drive
Belleville, Ontario
Discover this brand-new, never-lived-in 2-bedroom walkout basement apartment for the discerning Professionals, offering exceptional natural light and a bright, open feel-far from the typical basement experience. With approximately 850 sq. ft. of thoughtfully designed living space, this suite features a private walkout to the backyard, giving you direct access to a concrete patio, partially covered by the overhead deck for shaded outdoor enjoyment. Parking is a major bonus: the unit includes dedicated driveway parking for two small cars or one truck. A concrete walkway leads to the side entrance and is equipped with motion-detecting or timer-controlled lighting for added safety and convenience. Security features include an owner-installed camera at the front of the property and a private video doorbell exclusively for the tenant. Inside, the suite offers a modern kitchen with stone countertops, ample wooden cabinetry, and all-new appliances. The layout includes two bedrooms, a full 4-piece bathroom, and in-unit stacked laundry discreetly located in the bathroom closet. Enjoy year-round comfort with a heat pump providing both heating and air conditioning, supplemented by electric baseboard backup. Utilities are separately metered (water/sewer + electricity) and will be in addition to the monthly rent, allowing full control over your usage. A smart, app-controlled energy-efficient water heater adds convenience and savings. High-speed fibre Wi-Fi is included in the rent. This unit also benefits from having its own community mailbox - ideal for secure mail delivery. Located just minutes from Highway 401 off Farnham Road, and close to Walmart, shopping, and nearby amenities, this spotless new suite is available for immediate move-in. (id:50886)
Exit Realty Group
102 - 470 Dundas Street E
Hamilton, Ontario
OPEN TO SHORT-TERM OR ONE-YEAR LEASE, this modern Trend condo in Waterdown is just minutes from the GO Train. Move-in-ready 1-bedroom, 1-bath unit with 1 parking spot and 1 locker. The bright, open layout is highlighted by a tasteful accent wall, and the bedroom comfortably fits a queen-sized bed with large windows offering serene views. The unit is fully carpet-free with laminate flooring throughout. The kitchen features stainless steel appliances and a sit-up breakfast bar, while the master bedroom includes a spacious walk-in closet and oversized window. Residents enjoy a fitness center, rooftop terrace, party rooms, and BBQ-friendly gathering spaces. Ideally located near public transit, Waterdown Village, parks, trails, shopping, restaurants, and major highways, this condo combines comfort, convenience, and modern style. (id:50886)
Royal LePage Signature Realty
31 Ellis Crescent
Kawartha Lakes, Ontario
Nestled in one of Lindsay's most sought-after neighborhoods, this stunning 2,607 sq ft executive home offers four bedrooms and four bathrooms, that is perfect for established or growing families. Boasting incredible features and upgrades throughout, the main floor immediately impresses with a magnificent foyer showcasing an 18-foot ceiling and a beautiful hardwood staircase. The bright, open-concept kitchen and living room combination is ideal for entertaining, featuring a cozy gas fireplace and a walkout to a deck complete with a gazebo and above-ground pool. For added convenience, the main level also includes a private office/den and a laundry room with direct access to the 2-car garage. Upstairs, the second floor hosts four spacious bedrooms, including a huge primary bedroom suite. This comes complete with a walk-in closet and a 4-piece ensuite bathroom featuring both a separate shower and a relaxing soaker tub. The fully finished lower level increases the total living space to 3438 sq ft, including offering a rec room highlighted by a gas fireplace set in a beautiful stone mantle, plus tons of storage. This exceptional family home is ideally situated, with a park and playground across the street, steps from the Victoria Rail Trail and the scenic Scugog River. (id:50886)
Affinity Group Pinnacle Realty Ltd.

