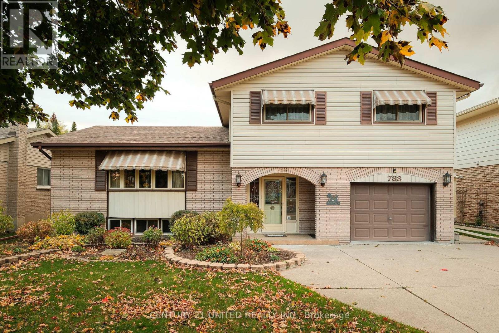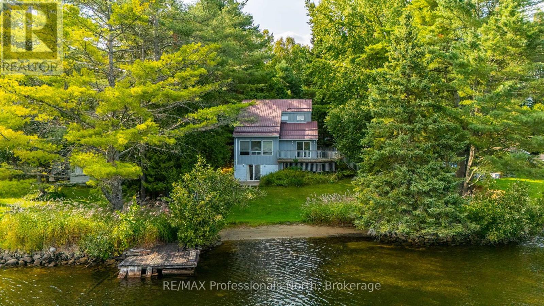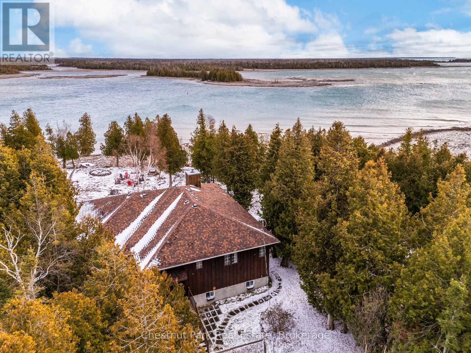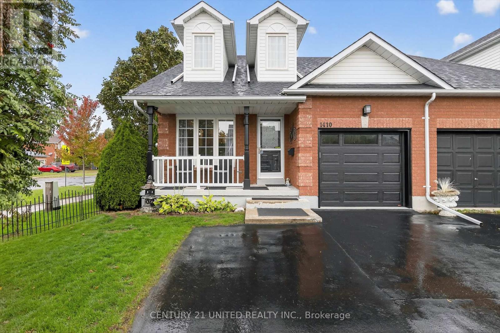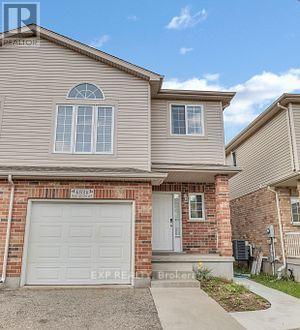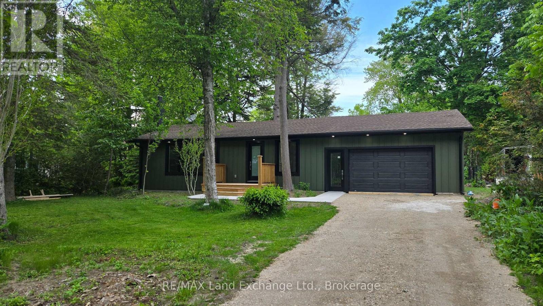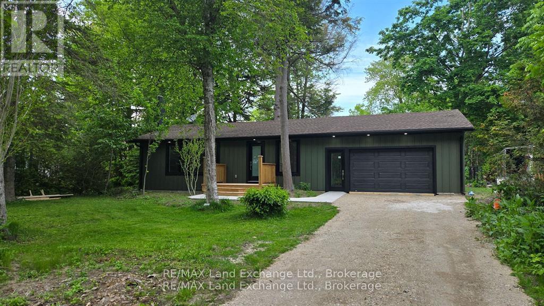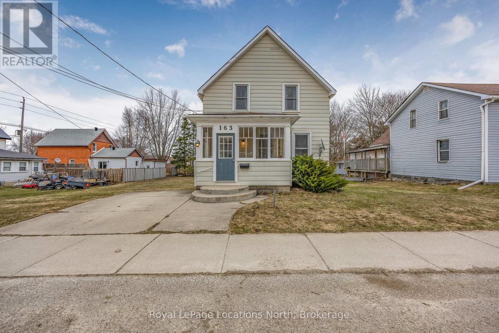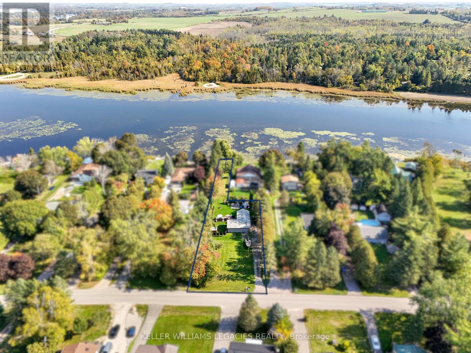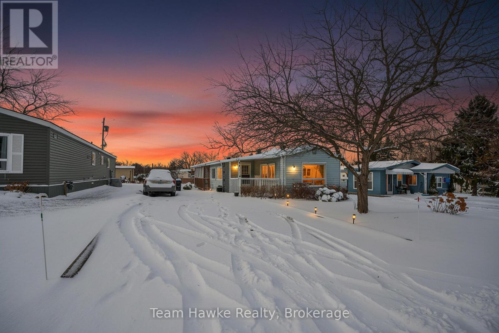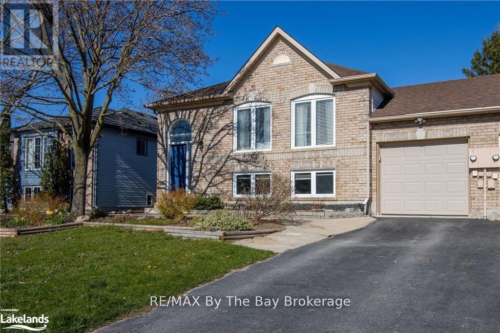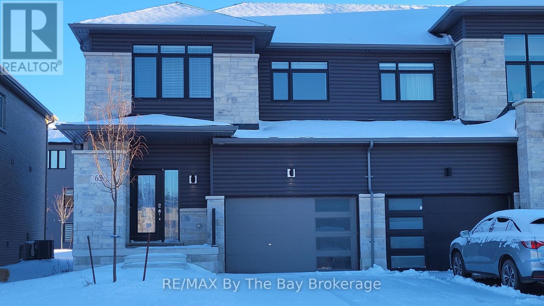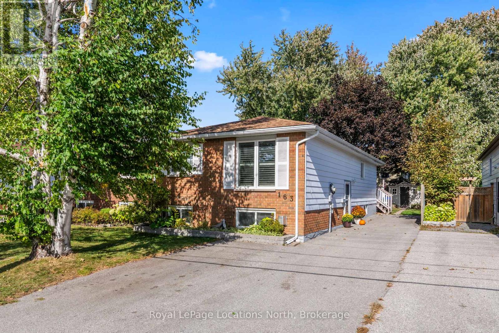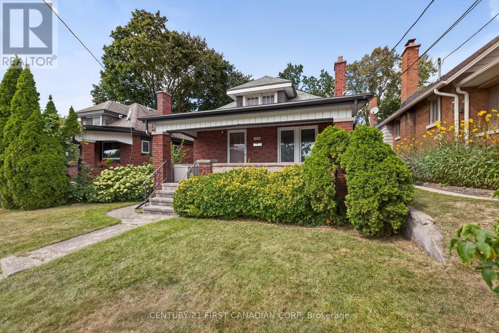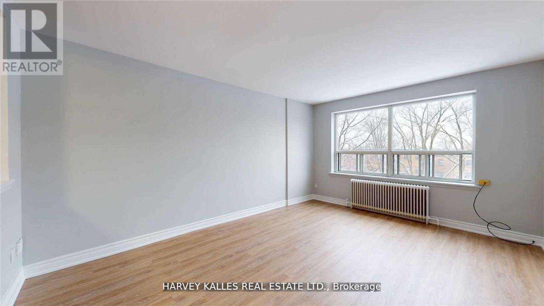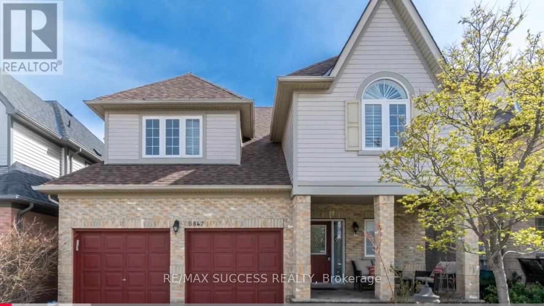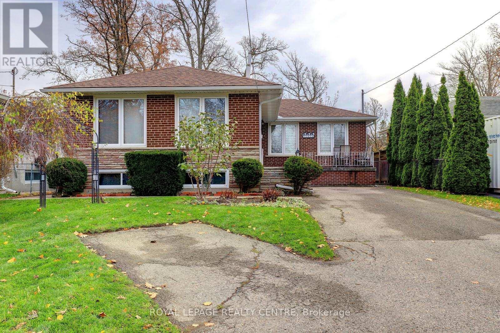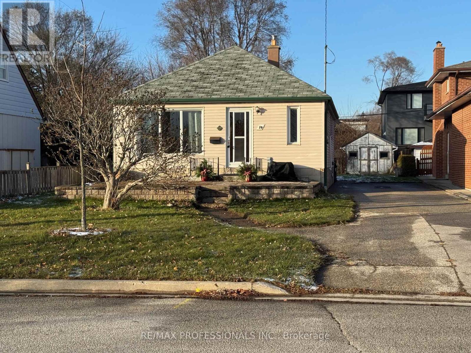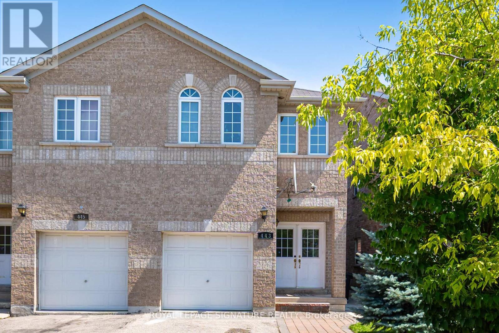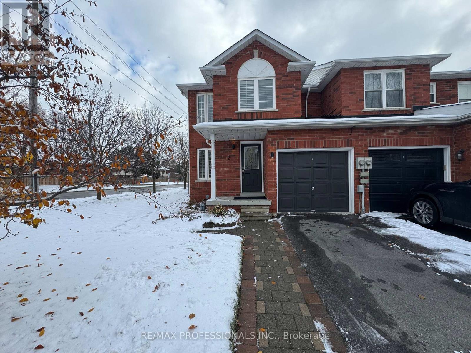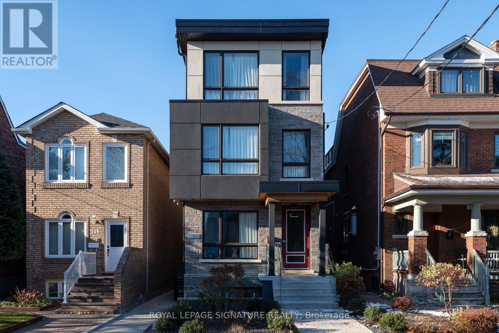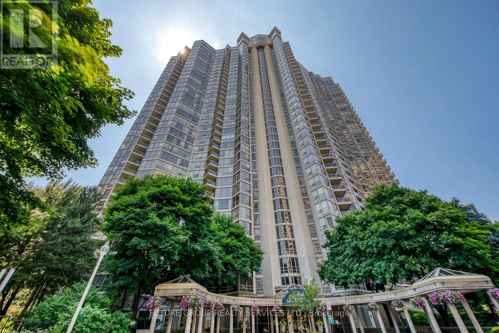788 Cumberland Avenue
Peterborough, Ontario
BEAUTIFULLY MAINTAINED TWO STOREY FAMILY HOME IN DESIRABLE NORTH END LOCATION. THIS FAMILY HOME OFFERS A LIST OF FEATURES INCLUDING A SPACIOUS MULTI LEVEL LAYOUT, BRIGHT SUN ROOM, ATTACHED GARAGE, AND A FULLY FENCED REAR YARD. THE MAIN LEVEL OFFERS A FOYER ENTRY THAT LEADS TO THE LIVING ROOM, KITCHEN DINING AREA, AND WALK OUT TO REAR SUNROOM. THE SECOND LEVEL INCLUDES A PRIMARY BEDROOM WITH 5 PC SEMI ENSUITE BATH AND TWO ADDITIONAL BEDROOMS. THE LOWER LEVEL OFFERS A SECOND SITTING ROOM WITH FIREPLACE, LAUNDRY AREA, TWO PC BATHROOM, AND BOTH A REAR YARD WALKOUT AND GARAGE ENTRY. THE BASEMENT IS SPACIOUS AND INCLUDES A FAMILY REC ROOM, FULL BATHROOM, BAR AREA, AND LOWER-LEVEL UTILITY ROOM STORAGE SPACE. ADDITIONAL FEATURES INCLUDE IN GROUND IRRIGATION SYSTEM, CUSTOM LANDSCAPING, FLORIDA SUNROOM, HIGH EFFICIENCY NATURAL GAS FURANCE 2018, GENERAC GENERATOR SYSTEM, AND MORE. PRIME NORTH END LOCATION WITH EASY ACCESS TO LOCAL AMENITIES. (id:50886)
Century 21 United Realty Inc.
1080 Petticoat Lane
Minden Hills, Ontario
Welcome to 1080 Petticoat Lane on the sandy shores of Minden Lake. This property has been owned by the same family dating back to the early 1960s, and the Viceroy cottage you see today was built in 1989 and has been a beloved year-round home. The main floor offers a den/office with walk out to deck, 2-piece bath, kitchen, and an open dining/living area with big lake views. Upstairs are two comfortable bedrooms and a 3-piece bath. The lower level has a rec room with walkout to the level lakeside yard, plus plenty of storage space. Outdoors is where this property shines, guests will enjoy the bunkie, while evenings call for a lakeside wood-fired sauna or roasting marshmallows with kids and grandkids. The level yard makes it easy to play and enjoy the water, with a clean sandy shoreline right out front. Located on a privately maintained year-round road, you're only minutes to Minden for groceries, restaurants, and Kawartha Dairy ice cream runs. The Minden White Water Preserve is also close by, adding to the list of reasons this location is so special. A true Cottage Country Ontario getaway with the convenience of year-round use, this property blends history, comfort, and lakeside fun in the heart of the Haliburton Highlands. (id:50886)
RE/MAX Professionals North
137 Pine Tree Harbour Road
Northern Bruce Peninsula, Ontario
This exceptional Lake Huron point property offering sweeping, uninterrupted water views and rare privacy, with shoreline wrapping three sides. Set at the end of a quiet road with 390 feet of shoreline, this retreat features a naturally sheltered harbour ideal for swimming, paddling, and launching watercraft-perfect for families or investment purposes with great rental potential. The raised bungalow offers two levels of living, with the main floor showcasing a bright, open-concept kitchen, dining, and living area oriented toward stunning lake vistas. A propane fireplace adds warmth, while multiple walkouts lead to a covered wraparound deck with water views and outdoor access from two bedrooms, the dining room, and the living room--creating exceptional indoor-outdoor flow for relaxing, dining, and entertaining. Three bedrooms and two full baths complete the main level. The full walkout basement is unfinished and ready for customization, offering potential additional living space, a guest suite, or income potential. Appliances, most furnishings, and a hot tub are included, making this a ready-to-enjoy waterfront escape or a strong short-term rental opportunity. Centrally located between Tobermory & Lions Head positions this retreat close to the Bruce Trail, National Parks & many other popular attractions. 137 Pine Tree Harbour blends peace, nature, and adventure in a truly unmatched setting. (id:50886)
Chestnut Park Real Estate
1410 Lillico Crescent
Peterborough, Ontario
Welcome to your next "new" forever home. This gorgeous main floor living home has it all with bedroom/office, bathroom and laundry all on the main floor. Large dining area that can host a large gather of family and friends or cozy enough for two. The living area is comfortable with ease of enjoyment flowing effortlessly to the covered patio which is designed for maximum entertainment and living space, and we haven't even made it to the second floor where you will find 2 large bedrooms, large closets and a sitting area to relax and enjoy your favourite past time. With so many upgrades to the home, this is a place you want to live. Come check it out, you won't be disappointed! **New Furnace - 2022, New air conditioner - 2022, New washer/dryer - 2025, New deck - 2023, New main bathroom - 2024, New flooring in kitchen - 2023, New garage door & motor - 2023, New windows - 2024/2025 (except front windows), New vinyl shed - 2024** (id:50886)
Century 21 United Realty Inc.
361 Nelson Street
Stratford, Ontario
Welcome to this spacious home set on a 66 ft wide and 132 ft deep extra large lot on a quiet street. Offering exceptional potential, this property features a partially fenced yard, 30 x 17 ft detached garage on concrete footings, deck, and both an enclosed front porch and enclosed side porch for added seasonal living space. Inside, the main floor provides a large living room, a separate family room, and an eat-in kitchen, along with a basement walkout for convenience. The second floor includes 4 bedrooms and a 4-piece bathroom, offering plenty of room for a growing family. This home requires extensive updating throughout, making it an excellent opportunity for those looking to renovate and add their own personal touch or a great opportunity for a flip! Call your REALTOR today to arrange a viewing. (id:50886)
Royal LePage Hiller Realty
683b Wild Ginger Avenue
Waterloo, Ontario
This well designed 1 bedroom and den basement is Located in a most desirable and family-friendly neighborhood, close to Laurelwood Secondary School, making it perfect for students, young professionals, or anyone seeking a peaceful and convenient place to live. Key Features: Private Walk-Up Basement - Provides easy access with a separate entrance, fully protected from snow or rainfall, ensuring year-round comfort and convenience. Spacious Living Room - A warm and inviting space ideal for relaxing, entertaining, or movie nights. Full Kitchen + Dining Area which includes ample storage and space to cook and enjoy meals comfortably. Dedicated Study/Work Area - Perfect for remote work, studying, or a small home office setup. Large Bedroom - Generous size with room for a good size bed and additional furniture. Full Bathroom - Clean, modern, and well-maintained. Extra Storage Room - A rare bonus for basement units! Keep your space clutter-free with dedicated storage.This basement apartment offers a great layout that provides privacy, functionality, and plenty of natural comfort. Located in a quiet, safe neighborhood with easy access to transit, schools, parks, shopping, and essential amenities, it's an excellent opportunity for quality living in the heart of Kitchener/Waterloo (id:50886)
Exp Realty
160 Grand Cypress Lane
Blue Mountains, Ontario
Welcome to 160 Grand Cypress Lane, an extraordinary four-season retreat that is nestled in the heart of the Blue Mountains, this exquisite 4-bedroom, 5-bathroom residence offers over 4,900 sq. ft. of impeccably finished living space, designed to inspire relaxation and connection. From the moment you arrive, you'll sense the thoughtful craftsmanship and attention to detail that defines every inch of this home, from the vaulted ceilings and striking exposed beams to the sunlit great room that invites you to gather and unwind. The chef-inspired kitchen is the heart of the home, featuring high-end appliances, double islands, and a seamless flow that's ideal for both everyday living and elegant entertaining. Offering versatility and privacy, this property includes a separate loft-style apartment above the garage and a private wing for guests or extended family featuring 2 spacious bedrooms with private bathrooms and a charming loft with a storybook staircase leading up to a delightful little nook that is perfect for kids to read or enjoy their own secret hideaway. The serene primary suite is a sanctuary unto itself, with panoramic hilltop views. The professionally landscaped backyard was designed for year-round enjoyment. Lounge by the sparkling in-ground salt water pool, unwind in the hot tub, detox in the cedar barrel sauna, or sip cocktails at the Tiki bar while taking in the soothing sounds of the pond and waterfall. Every element of this property invites you to slow down,celebrate life, and make lasting memories. Set within one of the most coveted communities in the Blue Mountains, 160 Grand Cypress Lane offers the ultimate blend of tranquility and convenience steps from elite ski clubs, hiking and biking trails, award-winning golf, sandy beaches, and the charming Village at Blue, where dining, shops, and year-round entertainment await. (id:50886)
Century 21 Millennium Inc.
325 Ojibwa Trail
Huron-Kinloss, Ontario
Three bedroom home for rent. Totally renovated and includes a walk in shower and all appliances. Large rear yard that is fenced in and all within a short walking distance to the beach (id:50886)
RE/MAX Land Exchange Ltd.
325 Ojibwa Trail
Huron-Kinloss, Ontario
Beautifully remodeled home close to the Lake Huron Shoreline. Welcome to this fully updated 3 bedroom, 1-bath single family home in desirable Point Clark. This home offers 1000 square feet of modernized, move in ready living space within minutes to the stunning Lake Huron Shoreline. This home has undergone an extensive transformation that features brand new maple hardwood flooring, solid wood cabinetry, all new appliances that bring a timeless elevated feel to the interior. Upgrades include all new windows and doors, new septic system, beautifully crafted solid wood trim in crisp white for a refined look. Outdoor living is equally impressive with new wood decks at both the front and the rear of the home, perfect for relaxing or entertaining with family and friends. Bright, welcoming and thoughtfully designed, this turnkey gem blends modern comfort and high quality craftmanship. This is an ideal year round residence, seasonal escape or investment opportunity!! (id:50886)
RE/MAX Land Exchange Ltd.
163 Henry Street
Meaford, Ontario
NEW SHINGLES JUNE 2025. This 100+ year-old home offers a unique blend of charm, character and potential. Located in the heart of Meaford, this 3-bedroom, 2-bathroom property is an ideal opportunity for first-time homebuyers. While the home does need some updating, it provides a spacious layout and the chance to add your own personal touches. The main floor has a bright family room that flows into the living room. The kitchen/ dining room have walk out to back deck. Generous sized bedrooms and a large full bathroom upstairs. Backing onto the Georgian Trail, the property offers a peaceful backyard with direct access to outdoor activities. Whether you enjoy biking, hiking, or simply soaking in the natural beauty, this location is perfect for outdoor enthusiasts. Quick walk to the waterfront and downtown. Book your private showing today! (id:50886)
Royal LePage Locations North
74 Cowans Crescent
Kawartha Lakes, Ontario
Escape to your dream waterfront retreat on highly coveted Pigeon Lake, perfectly situated in the heart of the beautiful Kawarthas! This turnkey, recently renovated property offers the ultimate blend of rustic charm and modern luxury, presenting a bright, airy aesthetic throughout. The heart of the home is a large, open-concept living space, ideal for hosting friends and family or simply relaxing while soaking in the evening sun. With two cozy bedrooms and one updated bathroom, its perfect for families, weekenders, or rental investment. Outdoor living is maximized with a huge back deck, perfect for sunset dinners, and a fantastic dock for all your boating and swimming needs, offering direct access to the Trent-Severn Waterway. The property ensures safety and privacy with a fully fenced yard, and the brand-new cedar shed offers ample storage for all your lake gear. This is your chance to own a move-in ready slice of Kawartha paradise just move in and start enjoying the lake life! (id:50886)
Keller Williams Legacies Realty
Keller Williams Empowered Realty
44 Northland Road
Midland, Ontario
Discover easy living at Smith's Camp, a welcoming community tucked along the shores of Little Lake. This mobile home features a wide, open layout with a seamless flow through the living, kitchen, and dining areas. No narrow hallway feel. Two bedrooms, a generous 4-piece bath with in-suite laundry, and excellent outdoor space make this an ideal place to settle in. Enjoy morning coffee on the covered front porch, unwind on the covered back deck, and take advantage of several sheds for extra storage. Located minutes from amenities, waterfront recreation, and Highway 12. (Lot Fees $311.65 + Taxes $65.76) (id:50886)
Team Hawke Realty
79 Fernbrook Drive
Wasaga Beach, Ontario
Annual rental for a bright, spacious and well-kept home in a great location. The eat-in kitchen features stainless steel appliances, and the property is close to trails and parks with easy access to Hwy 26 for commuters. Enjoy a fenced backyard, gas heat, central air, a nice deck and more. This home offers 2+1 bedrooms and 2 baths, a fully finished basement and a single garage. Utilities in addition to the rental amount. ** This is a linked property.** (id:50886)
RE/MAX By The Bay Brokerage
65 Federica Crescent
Wasaga Beach, Ontario
Welcome to this stunning 3 bed, 2.5 bath end unit townhome, now available for lease in the highly sought-after subdivision off Sunnidale Road. This Modern home boasts a spacious and functional layout, perfect for families or professionals seeking a comfortable and convenient living space. As you enter the home, you are greeted with a large and inviting foyer, complete with a convenient two-piece bathroom. The main floor features a spacious family room, perfect for relaxing or entertaining, which overlooks the backyard and provides plenty of natural light. The modern kitchen is every chef's dream, with plenty of cabinetry for storage and appliances.. The breakfast area, which features sliding doors to the backyard, is perfect for family meals or coffee with friends. Upstairs, the primary bedroom is a true retreat, with double entry doors, a luxurious 5-piece ensuite bathroom with a separate shower, soaker tub, and double sinks. The spacious walk-in closet offers plenty of storage space for even the most extensive wardrobe. The second floor also features two additional generous-sized bedrooms, a large linen closet, and a main bathroom with sinks in one room and the toilet and tub in another, providing functionality and privacy. Main floor laundry and a full unfinished basement complete this stunning home, offering endless possibilities for extra living space or storage. Don't miss your chance to lease this beautiful end unit townhome in the desirable subdivision off Sunnidale Road. With its modern layout, convenient location, and luxurious features, it's the perfect place to call home. Some photos are virtually staged. (id:50886)
RE/MAX By The Bay Brokerage
163 Collins Street
Collingwood, Ontario
Your new home awaits in this highly desirable family friendly neighbourhood! Ideally located in this vibrant community with incredible schools, Admiral, CCI and Our Lady of the Bay are quite literally a stones throw away. This property is perfect for a growing family or anyone who wants a different change of pace and space. The functional layout is light and bright with the sun pouring in through the new California shutters into the main living area. The kitchen has updated cabinetry, a coffee station and pretty wainscotting throughout. Two bedrooms, a recently renovated bathroom and a separate den that offers flexibility as a home office, study space, or guest room. Downstairs offers a large recreation room with a cozy gas fireplace, additional sleeping quarters, two bathrooms, laundry and plenty of storage space. The backyard features a partially fenced yard, a big back deck great for entertaining or enjoying fresh air and some peace and quiet. The fabulous mature trees offer ultimate privacy. A handy storage shed is perfect for your outdoor toys. Parking space for up to five vehicles is a bonus. Discover the delights of the Town of Collingwood! Stroll the streets packed with sumptuous restaurants, lovely boutiques, and fun distractions all year long! If you are looking for outdoor adventure it is all right here at your doorstep. Minutes to Georgian Bay, trails, golf courses, ski clubs and Blue Mountain. Come live your best life here! (id:50886)
Royal LePage Locations North
1230 Dundas Street
London East, Ontario
Welcome to 1230 Dundas Street, a perfect opportunity for first-time buyers, investors, or downsizers! This charming all-brick bungalow is priced under $350k and located minutes from downtown, 100 Kellogg Lane, the Hard Rock Hotel, Fanshawe College, hospitals, restaurants, and with quick access to Highway 401. Inside, you will find a bright living space with a dedicated dining area, three bedrooms, and a full bath. The unfinished basement with potential for a separate entrance opens the door to endless possibilities, from an in-law suite to additional living space. Step outside to a private, enclosed backyard ideal for pets, relaxation, or weekend BBQs with friends. Plus, with bus routes right at your doorstep, getting around the city couldn't be easier! Updates include a newer furnace and AC (2021), some windows (2022) and new tub surround (2025). Don't miss your chance to make this home your own. (id:50886)
Century 21 First Canadian Corp
111 - 31 Clearview Heights
Toronto, Ontario
Newly Renovated And Freshly Painted Rental Opportunity Located In Central North York Right On A Great Park, Minutes Away From Gr8 Amenities, Schools, Shopping, Transit, w/Reliable 24Hr On-Site Super, Clearview On The Park Is A Wonderful Home! Move Quickly! This 2 Br Apt. Is Strong Choice For The Young Professional Or Student. This Unit Features Modern Kitchen & A Fully Refurnished Washroom. Photos for illustrative purposes and may not be exact depictions of units. . ***EXTRAS: Safe & Peaceful Neighborhood With Convenient Ttc Access And Close From Major Highways. The Premises Are Well-Maintained And Units Include Fridge/Stove *Laundry Room On Site* Photos are for illustrative purposes and may not be exact depictions. (id:50886)
Harvey Kalles Real Estate Ltd.
5847 Summerside Drive
Mississauga, Ontario
Gorgeous Detached Daniels Built Home with backing onto park. Completely renovated gleaming hardwood, granite, pot lights, main floor den, California shutters, custom closet organizer & 9' Ceilings on main floor, gourmet kitchen with extra cabinets walks out to deck with views of park. Master retreat w/step up tub & separate shower, in closets & sitting area. Prof Landscaped with extended interlocking and list goes on. (id:50886)
RE/MAX Success Realty
1416 Monaghan Circle
Mississauga, Ontario
Welcome To This Stunning, Move-In Ready Bungalow Perfectly Situated In The Heart Of Erindale - One Of Mississauga's Most Desirable Family Neighbourhoods. This Recently Renovated Home Features A Bright, Open-Concept Main Floor With A Modern Kitchen, Spacious Living And Dining Areas, And Large Windows That Fill The Space With Natural Light. The Main Level Offers 3 Generous Bedrooms And A Stylishly Updated Bathroom, Ideal For Families Or Downsizers Seeking Comfort And Convenience. The Fully Finished Basement Apartment With A Separate Entrance Includes A Spacious 1-Bedroom Suite, A Full Kitchen, Living Area, And Bathroom. The Rec Room Can Easily Be Converted Into 2 More Bedrooms Making This The Perfect Place For An Extended Family, In-Laws, Or Rental Income Potential. Enjoy The Outdoors In The Private Backyard That Backs Onto A School And Park, Providing Beautiful Views And No Rear Neighbours. A Large 5-Car Driveway Offers Ample Parking For Guests Or Multiple Vehicles. Located Minutes From Top-Rated Schools, Parks, Square One, UTM, Transit, Riverwood Conservation Park, And Major Highways. This Home Combines Modern Living With Unbeatable Convenience. Kitchen And Washroom Renovated In 2021, Flooring Throughout Replaced 2021, All Light Fixtures And Pot Lights Installed 2021, On-Demand Hot Water Heater Installed 2024, A/C Unit Replaced 2025, Front Door Replaced 2025, Entire Ground Floor Repainted 2025. (id:50886)
Royal LePage Realty Centre
10 Avalon Road
Toronto, Ontario
Fantastic opportunity on large 46' X 124' lot in highly desirable neighbourhood! Whether you're a builder looking for the perfect site to create a custom home or a buyer hoping to build your dream home, this property offers incredible potential. This charming 2-bedroom bungalow is perfectly situated just steps from Sir Adam Beck Park, Sir Adam Beck Junior School, and the Alderwood Community Centre. A spacious brick patio welcomes you as you pull into the private driveway, complemented by a generous green front lawn. Inside, the bright living room features a large picture window that fills the space with beautiful natural light. The sunroom off the kitchen offers a peaceful spot to relax, unwind, or enjoy your morning coffee. The main floor includes hardwood flooring throughout, with both bedrooms conveniently located on the same level. The lower-level recreation room provides excellent versatility - ideal for a family room, home office, gym, or play area. The location truly cannot be beat! You're just minutes from Highway 427, the Gardiner Expressway, Sherway Gardens, major grocery stores, and countless restaurant options. Plus, it's less than a one-minute walk to tennis courts, an outdoor hockey rink, and a beautiful park. A fantastic opportunity for first-time buyers, downsizers, or anyone looking to own in a prime west-Toronto pocket. (id:50886)
RE/MAX Professionals Inc.
443 Comiskey Crescent
Mississauga, Ontario
Welcome to this elegant 4-bedroom semi-detached home located in the heart of Meadowvale Village-one of Mississauga's most desirable communities. Thoughtfully designed for modern family living, the main floor features a bright, open-concept layout with 9 ft ceilings, hardwood flooring, and upgraded light fixtures. The spacious great room is filled with natural light and overlooks a private, landscaped backyard. A stylish kitchen with stainless steel appliances and a breakfast area offers direct access to the outdoor space. Upstairs, the primary suite includes a walk-in closet and an upgraded 3-piece ensuite, while three additional bedrooms provide generous space and comfort, along with a very functional second bathroom. The finished basement-with a separate side entrance-offers a complete living unit with its own kitchen, living room, and bathroom, ideal for in-laws or potential rental income (retrofit status not guaranteed by seller/broker). Conveniently located just minutes from Highways 401,403, and 407, Pearson Airport, major shopping centres, and the future Hurontario LRT (2026).Surrounded by top-rated schools, parks, and places of worship, this home delivers the perfect blend of style, space, and location. (id:50886)
Royal LePage Signature Realty
2 Dawson Crescent
Milton, Ontario
Beautiful freehold end-unit townhouse with standout curb appeal in sought-after Bronte Meadows! From the moment you step inside, the bright, airy atmosphere welcomes you in. The open-concept living and dining area is finished with California shutters and features a walkout to the back deck, perfect for seamless indoor/outdoor living.The thoughtfully designed galley kitchen offers excellent efficiency, complete with stainless steel appliances and a clean, modern layout. The main floor features hardwood flooring in the living/dining area and ceramic tile in the entryway and kitchen, making day-to-day upkeep easy. California shutters continue throughout both the main and second floors, providing a cohesive, stylish look. Upstairs, you'll find three well-sized bedrooms and a 4-piece bathroom. The primary bedroom includes multiple windows that fill the space with natural light, along with a large walk-in closet. The additional bedrooms each feature their own windows, making them warm, inviting spaces. The finished basement offers a versatile recreation area, ideal for a family room, home gym, office or play space, allowing you to truly customize it to your needs. The home's thoughtful design extends to the fully fenced, private backyard. A deck off the main level leads down to a beautiful patio, perfect for entertaining or enjoying your morning coffee. A second patio area provides the ideal setup for separate dining and lounging spaces. There's still plenty of green lawn to enjoy, creating a peaceful, balanced outdoor retreat. Don't miss this amazing, well-maintained, and tastefully updated end-unit townhome! A small annual fee of approximately $150 covers insurance and maintenance for the community berm (a small outdoor park). (id:50886)
RE/MAX Professionals Inc.
Lower - 398 Westmoreland Avenue N
Toronto, Ontario
A Beautifully Finished Studio Bachelor Suite Located In Toronto's Vibrant West-End. This Lower Level Unit Sits Within A Thoughtfully Restored Multiplex And Features Nine Foot Ceilings, Heated Floors, And A Set of Stainless Steel Appliances And In-Suite Laundry. The Space Feels Calm, Polished, And A Pleasure To Live In, With Quality Materials And A Layout That Makes The Most Of Every Square Foot.Utilities Are Included. Street Parking Is Available Through The City. The Building Is Quiet And Well Cared For, With Respectful Long Term Tenants.Located Near Neighbourhood Cafés, Transit, Parks, Schools, Library, And Everyday Essentials. A Great Fit For Someone Who Appreciates Design, Comfort, And A Welcoming Place To Call Home. (id:50886)
Royal LePage Signature Realty
1607 - 45 Kingsbridge Garden Circle
Mississauga, Ontario
***Utilities Included*** 1,008 sqare feet of Elegant Living Space with incredible South West unobstructed views in this Upscale Building known as THE PARK MANSION. Boasting a Spacious 16 x 10 Primary Bdrm with walkout to Balcony, Plus a Large 11x 10 Den That Can Double As a 2nd Bedroom or Home Office. Amazing Unobstructed West Views, Lush Chocolate Hardwood Flooring, Balcony with access From Both Living Room And Bedroom. Fabulous Amenities include Rooftop Patio, Skyclub, Pool, Gym, Racquet Ball Court, Tennis, Sauna, Party Room, Car Wash & 24Hr Security. Easy Access To Hwys 401,403, 410, Public Transit, Shopping, Restaurants,Entertainment. Excellent Security with on site Concierge. (id:50886)
Ipro Realty Ltd.

