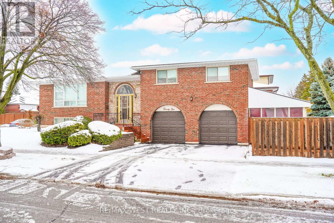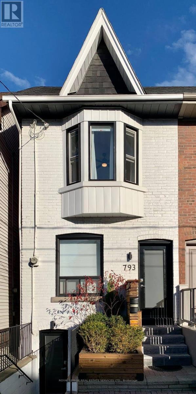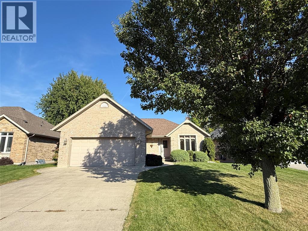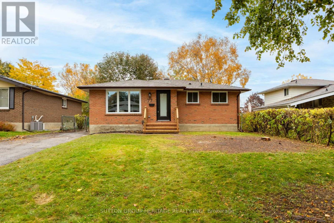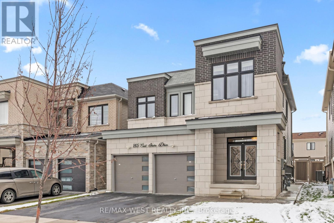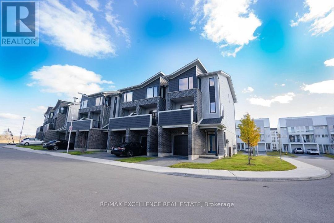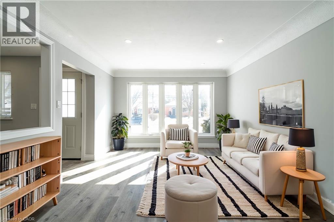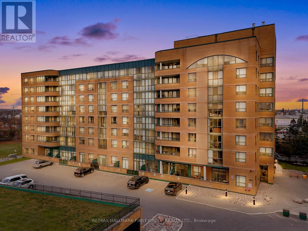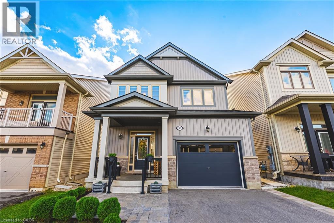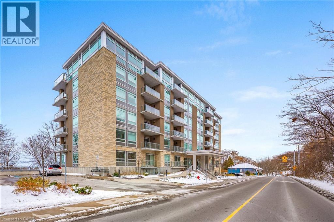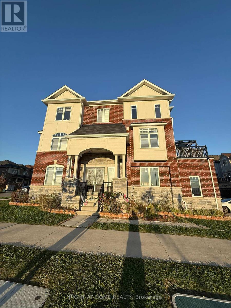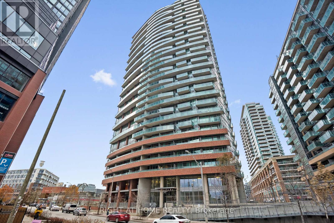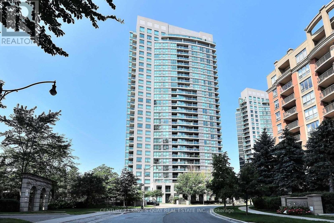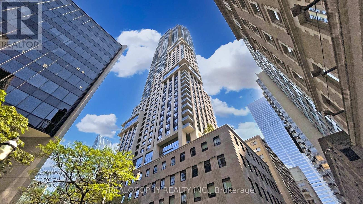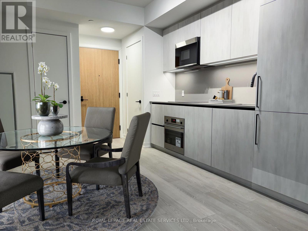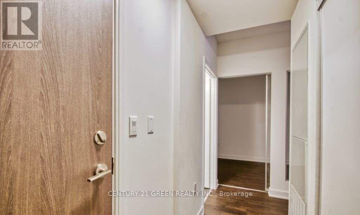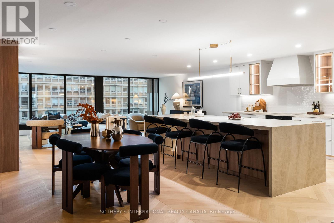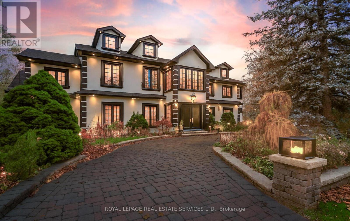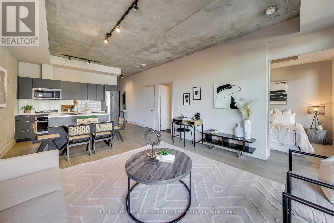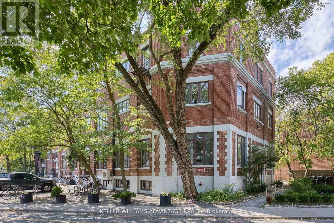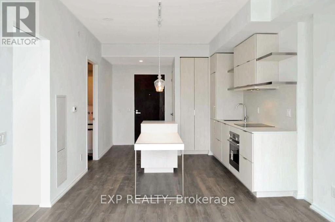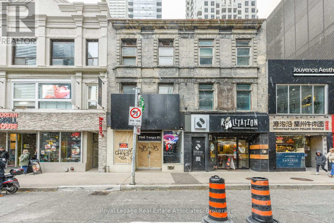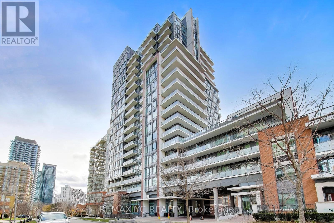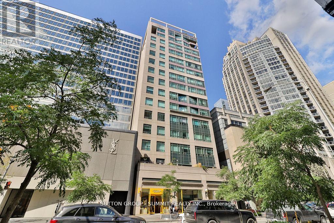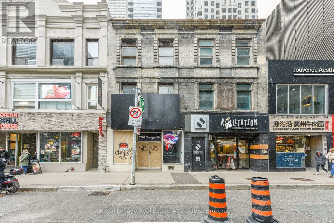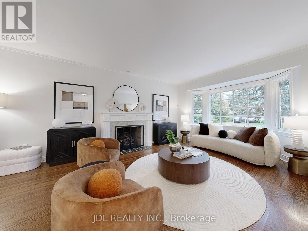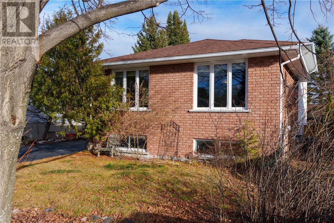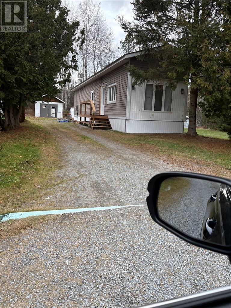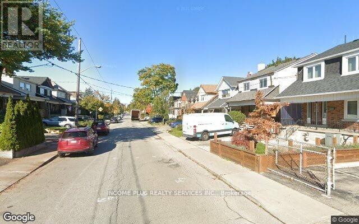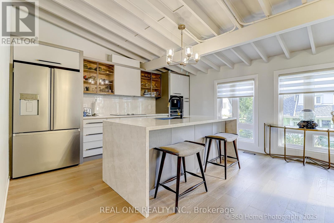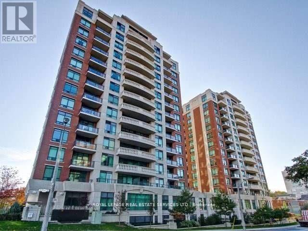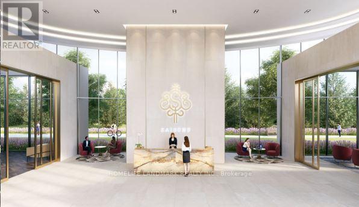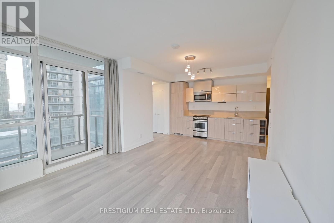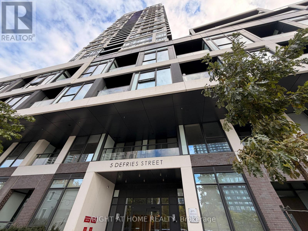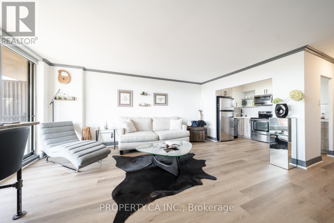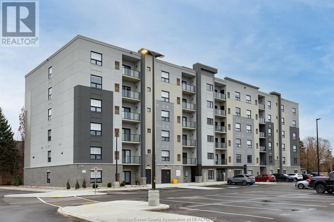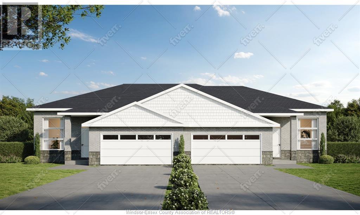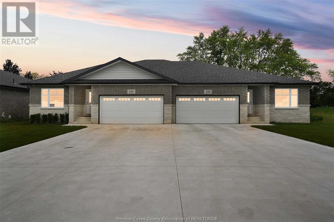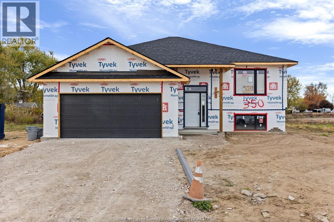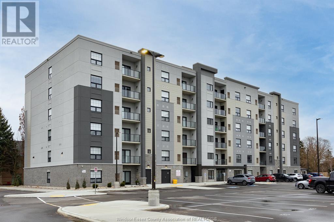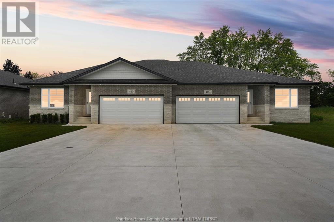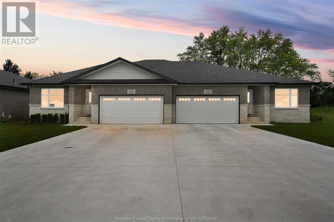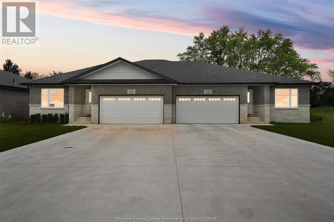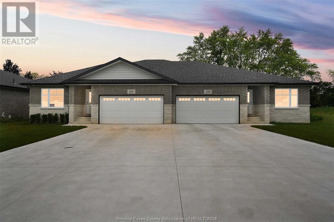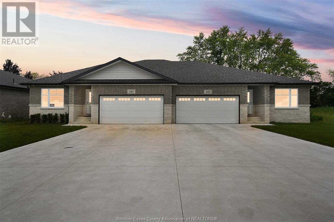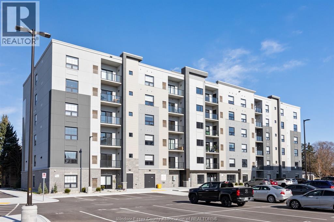21 Greendowns Drive
Toronto, Ontario
Welcome to this beautiful 3-bedroom home in the heart of sought-after Scarborough Village. Bright, well-maintained, and thoughtfully upgraded, this residence offers exceptional versatility with a fully equipped basement kitchen, ideal for an in-law suite or multigenerational living. The main level features spacious principal rooms, generous natural light, and a functional layout perfect for families. Outside, enjoy a large double-car garage with ample room for two full-sized vehicles plus additional storage. Located close to schools, parks, Eglinton GO, Scarborough Village Community Centre, shopping, and many amenities, this is a fantastic opportunity to own a home that blends comfort, practicality, and future flexibility in a prime neighbourhood. (id:50886)
RE/MAX West Realty Inc.
1 - 793 Pape Avenue
Toronto, Ontario
Located in the vibrant heart of Danforth Village on Pape, this newly renovated studio at 793 Pape Avenue features a bright, inviting interior. This main floor unit showcases brand-new flooring and a modern stainless steel rainfall shower panel, blending contemporary style with everyday comfort. Impeccably clean and self-contained, this studio is thoughtfully curated for comfort and convenience. Enjoy seamless access to TTC Pape Subway Station, buses, bike and car shares, as well as an array of amenities including shops, markets, grocery stores, restaurants, coffee shops, parks, gyms, banks, and libraries - all just steps away. Additional perks include storage lockers, free laundry facilities, and inclusive utilities such as Wi-Fi, central air conditioning, and forced air heating, ensuring a comfortable and hassle-free living experience. (id:50886)
Royal LePage Real Estate Services Ltd.
126 Stathis Boulevard
Sarnia, Ontario
Check out this North-end brick bungalow with 3 bedrooms, 2 baths, and main-floor laundry. The open-concept kitchen, dining, and living area features vaulted ceilings and a gas fireplace, with patio doors leading to a fenced backyard. The primary Bedroom includes a walk-in closet and 3pc ensuite. A double garage with inside entry for everyday convenience. The lower level offers a finished family room, plus a rough-in bathroom and 3 large framed spaces for additional bedrooms, an office, or a workout area—ready to customize to your family's needs. Located in the desirable Rapids Parkway subdivision, with convenient access to great schools, shopping, parks, and walking trails. (id:50886)
Streetcity Realty Inc. (Sarnia)
77 Claymore Crescent
Oshawa, Ontario
Discover modern living in this stylishly renovated 3+1-bedroom, 2-bath bungalow in Oshawa, with a bright, open-concept interior. Meticulously updated in 2025 with no detail overlooked, this home blends comfort, efficiency and contemporary design-just unpack and enjoy. Interior Highlights: Luxury vinyl plank flooring flows seamlessly throughout the entire house, both main floor and basement living areas. Custom kitchen featuring gleaming quartz countertops, high end seamless quartz backsplash and new Samsung stainless appliances featuring a fridge with built-in beverage centre, a modern slide in stove, a dishwasher, and a microwave/hood vent. Two fully renovated bathrooms with bespoke cabinetry, modern fixtures and elegant tilework. Sleek pot lights and designer light fixtures installed October 2025 illuminate every room. Brand-new interior doors, trim and all windows (October 2025) lend crisp, cohesive style. High-efficiency heat pump furnace and air conditioning (Sept. 2025) with newly installed ductwork, plus new 200-amp electrical panel and updated wiring throughout ensure year-round comfort. Owned hot water tank, new eavestroughs, upgraded attic insulation and an improved attic venting system. All Exterior doors have been replaced (October 2025) and open onto freshly built decks in both the front and the rear-perfect for morning coffee or summer BBQs in your private backyard. Location! Location! Location! In a friendly, well-established neighbourhood close to city bus routes, you can walk to almost all your needed shops, popular restaurants, pubs and even a Tim Hortons. Quick access to Highway 401, 407 and GO Transit make for an easy commute. This bungalow presents a rare opportunity to own a move-in ready home that exudes style and functionality. Book your private tour today-experience the exceptional quality and modern comforts for yourself. (id:50886)
Sutton Group-Heritage Realty Inc.
145 East Shore Drive
Clarington, Ontario
Welcome to this stunning 4-bedroom, 4-bathroom home perfectly situated just steps from the lake and scenic walking trails. Designed with modern living in mind, this open-concept layout features bright, spacious principal rooms and impressive 9' ceilings that create an airy, inviting atmosphere throughout. The main floor offers a seamless flow from the living and dining areas to a stylish kitchen-ideal for family gatherings and entertaining. Step outside to a covered back patio, perfect for year-round enjoyment and relaxing outdoor living. A standout feature of this home is the fully finished 2-bedroom in-law apartment, complete with its own private entrance. Whether you're hosting extended family or seeking rental potential, this versatile space adds exceptional value and flexibility. Located in a growing, family-oriented community, you'll enjoy peaceful surroundings, easy access to nature, and a welcoming neighborhood environment. With its ideal location and thoughtful design, this home offers the perfect balance of comfort, convenience, and lifestyle. (id:50886)
RE/MAX West Realty Inc.
172 - 177 Edge Valley Road
London East, Ontario
This newer urban townhouse in North London offers a modern 4-bedroom, 4-bath layout designed for comfort and convenience. The main floor includes a private bedroom with its own washroom, perfect for guests or extended family. Upstairs, you'll find a bright open-concept living and dining area flowing into a contemporary kitchen with a walk-out balcony. The top floor features a well-appointed primary bedroom with a 4-piece ensuite, along with two additional spacious bedrooms and bathrooms. With 2 parking spots (1 garage + 1 driveway) and access to scenic riverside trails, this home provides stylish, low-maintenance living in a highly sought-after neighbourhood. (id:50886)
RE/MAX Excellence Real Estate
196 Upper Paradise Road Unit# 1
Hamilton, Ontario
Welcome home to this bright and spacious 3-bedroom, 1-bathroom main level unit in a well-maintained detached home, located in the highly sought-after West Mountain neighbourhood of Hamilton. This thoughtfully designed unit offers a large, open living area that’s perfect for relaxing or entertaining, along with three generously sized bedrooms providing plenty of space for families, roommates, or those in need of a home office. Situated just minutes from all major amenities, including grocery stores, restaurants, local shops, schools, parks, and transit, this location offers both convenience and comfort. Enjoy the privacy of your own portion of the backyard—ideal for outdoor dining or unwinding after a long day. Additional features include in-unit laundry for your convenience and one dedicated laneway parking space. One (1) dedicated parking space. Tenant pays 60% of water and gas, and 100% of hydro, which is separately metered. (id:50886)
RE/MAX Escarpment Realty Inc.
405 - 1665 Pickering Parkway
Pickering, Ontario
This Bright And Stylish 2 Bed+Den Suite Offers An Unbeatable Location In The Heart Of Pickering, Just Steps From Pickering Town Centre, Restaurants, Banks, Medical Centre, Library, Parks And Minutes To The Go Station And Hwy 401. Inside You'll Find A Spacious Open Concept Layout That Perfectly Combines Comfort And Functionality. The Living And Dining Areas Flow Seamlessly Together, Ideal For Both Everyday Living And Entertaining. The Renovated Kitchen Showcases Quartz Countertops, Extended Island, Stainless Steel Appliances, Soft Close Cabinetry And A Convenient Breakfast Bar. The Suite Includes Two Generous Bedrooms Plus A Sun Filled Den-Perfect For A Home Office Or Cozy Reading Nook. The Primary Bedroom Features Floor To Ceiling Windows And A Walk-In Closet. Additional Highlights Include Ensuite Laundry, One Parking Space And Locker. The Building Itself Has Seen Modern Upgrades, Including Refreshed Hallways And Doors And Recently Updated Elevators Adding To The Overall Appeal. Residents Of Emerald Point Enjoy Access To An Impressive List Of Amenities: Indoor Pool, Hot Tub, Sauna, Racquetball Court, Gym, And A Meeting Room, Providing Comfort And Convenience Right At Home. Stylish, Spacious, And Centrally Located This Condo Truly Checks All The Boxes! (id:50886)
RE/MAX Hallmark First Group Realty Ltd.
43 Ready Road
Fergus, Ontario
Welcome to this stunning Fergus home, built in 2019 and beautifully designed for modern family living. This bright and inviting residence is filled with endless natural light and showcases custom built-ins that add both elegance and functionality throughout. Featuring three spacious bedrooms, including a luxurious primary suite with a private ensuite, this home offers comfort and style in every detail. Set in one of Fergus’ most desirable neighbourhoods, you’ll love the quiet, family-friendly community, nearby parks, trails, and charming downtown shops. The exterior is equally impressive with a landscaped driveway and exceptional curb appeal — a truly move-in ready home where pride of ownership shines. (id:50886)
RE/MAX Escarpment Realty Inc.
2829 - 3270 Sheppard Avenue E
Toronto, Ontario
Welcome to Pinnacle Toronto East, a stunning new development offering modern comfort in one of Scarborough's most accessible neighborhoods. This never-lived-in 2-bedroom suite features 879 sqft living with a 66 sqft open balcony. The smart, open-concept kitchen offers stainless steel appliances, quartz countertops, and ample storage, seamlessly flowing into the living and dining area, ideal for relaxing or entertaining. Enjoy the added convenience of in-suite laundry and thoughtful floor plan design. Located at Sheppard and Warden, you're just minutes from major shopping centers, public transit, grocery stores, restaurants, schools, parks, and highways 401, 404, and 407. Residents have access to world-class amenities, including a fitness center, yoga room, party room, rooftop terrace, outdoor pool, and more. (id:50886)
Century 21 Percy Fulton Ltd.
31 Castille Avenue
Toronto, Ontario
**QUIET COURT, PIE SHAPED LOT, IN-GROUND POOL, DOUBLE CAR GARAGE** This Delightful Home is NOT to be Missed!! Renovations Abound. Gorgeous Home with Beautiful Property. Features Include 3+1 Bedrooms and a Stunning Property Anchored by an In-Ground Saltwater Pool (2017) Framed by Cascading Gardens and a detached double garage.The Upper Bathroom was Renovated in 2020 and Multiple Main-Floor Windows, Including All Bedrooms Windows Replaced in 2024. Kitchen Counters and Backsplash Replaced in 2018. Stunning Lower Level Renovation with Exceptional 3pc Bathroom and Large Bedroom. Separate Side Entrance for Potential In-Law Suite. Laminated Floors and Pot Lights, Along with Storage Area's Galore! Pool updates include a new sand filter (2023) and new pump (2024). Move-In Ready or Build Your Dream Home on this Exceptional Lot. 200 AMP Breaker. (id:50886)
Royal LePage Signature Realty
479 Charlton Avenue E Unit# 502
Hamilton, Ontario
Welcome to 479 Charlton Ave East, Unit 502. This luxurious 1 Bedroom with 4 piece Bathroom condo nestled at the foot of Hamilton Mountain’s scenic escarpment. Enjoy a bright, open concept living room and kitchen with upgraded flooring, quartz countertops, stainless steel appliances, in-suite laundry and serene Escarpment view from a private balcony. Building amenities include, gym, party room, BBQ terrace, 1 parking space and 1 locker. Steps to trails, hospitals, and downtown conveniences! Book your showing today! (id:50886)
Royal LePage State Realty Inc.
1 Mortlock Street E
Ajax, Ontario
Welcome to this premium corner lot 3-bedroom and an office room "can be used as a 4th bedroom", 4-washroom detached home in Ajax. The double door entry opens to a spacious living area with hardwood floors perfect for entertaining your guests, large windows, and a 2-piece Powder Room. The oak staircase leads to the main floor, featuring a cozy family room with a fireplace and access to a large terrace. The kitchen includes stainless steel appliances, a large center island, and a dining space. The 3rd floor boasts a primary bedroom with a 4-piece ensuite and walk-in closet, plus two additional bedrooms with closets and big windows that share a 3-piece bath and a 4th bedroom on Main floor. Laundry is conveniently located on this floor. Additional features include a double car garage, fresh paint, California shutters throughout Ground and Main Floor and a separate entrance through the garage. Across the street from the park and close to school. Perfect for families, this home offers both comfort and style. Don't miss out! (id:50886)
Right At Home Realty
1912 - 150 East Liberty Street
Toronto, Ontario
Welcome to your elevated urban sanctuary in one of Liberty Village's most desirable residences. This sun-filled 1-bedroom condo offers sweeping northwest views and an intelligently designed layout with no wasted space. The open living/dining area flows seamlessly into a contemporary kitchen with stainless-steel appliances and stone countertops. The bedroom is bright and spacious, paired with a stylish 4-piece bath and private balcony where you can unwind and enjoy the city skyline. Residents enjoy exceptional amenities: 24-hour concierge, fully equipped gym, yoga & Pilates studio, sauna, party and games rooms, visitor parking, guest suites and a beautiful outdoor terrace with BBQs.Set in the heart of Liberty Village, this location delivers unmatched convenience - steps to transit, groceries, cafés, breweries, parks, and the city's trendiest dining and nightlife. Ideal for anyone seeking a turnkey condo in one of Toronto's most sought-after neighbourhoods. (id:50886)
Right At Home Realty
2607 - 30 Harrison Garden Boulevard
Toronto, Ontario
Luxury Menkes Built, Gorgeous And Larger 2 Bedroom And 2 Washrooms, This Home Exudes Charm And Character, 886 Sqft And Unobstructed Panoramic Clear West And South View, Very Bright and Sunny, High Ceilings, Modern And Separate Kitchen And Stunning Upgrades And One Parking Included. (id:50886)
Century 21 King's Quay Real Estate Inc.
1201 - 88 Scott Street
Toronto, Ontario
Welcome to your urban oasis at 88 Scott St, where luxury living meets downtown convenience. This stunning 1-bedroom plus den offers ample space for comfortable living in the heart of Toronto.Step inside and discover a world of amenities designed to elevate your lifestyle. Stay active and healthy at the in house gym, unwind on the rooftop deck with panoramic city views, and enjoy the peace of mind that comes with 24-hour concierge service. Enjoy the balance of working from home with a spacious Den that can easily be used as a home office, an entertaining space or even a dining area, the choice is yours! Enjoy the view of downtown from your own balcony while you enjoy your morning coffee. Take in all the natural light with large windows! Want to have a larger party? Entertain guests in style in the Skylounge room, relax and rejuvenate in the soothing sauna, or take a refreshing dip in the indoor pool. With bike storage, guest suites, theatre Room, meeting rooms, and visitor parking available, every convenience is at your fingertips. Experience the ultimate in connectivity with Beanfield Fibre available, ensuring fast and reliable internet access for all your needs. Plus, with attractions like the iconic St. Lawrence Market just steps away, you'll have access to a world of culinary delights and vibrant cultural experiences.Explore the historic charm of the Distillery District, where cobblestone streets lead to art galleries, boutiques, and charming cafes. Navigate the city with ease via The PATH, North America's largest underground shopping complex, or immerse yourself in the arts at the Sony Centre for the Performing Arts. For outdoor enthusiasts, the Toronto Waterfront Trail offers endless opportunities for recreation along Lake Ontario, from scenic walks to cycling adventures. Whether you're seeking urban excitement or peaceful serenity, 88 Scott St is the perfect place to call home. Experience the best of downtown living in this unparalleled urban retreat. (id:50886)
Realosophy Realty Inc.
217 - 35 Parliament Street
Toronto, Ontario
Experience Contemporary Urban Living at The Goode Condos by Graywood Developments, Located in the Heart of Toronto's Iconic Distillery District. This Rare 1-Bed, 1-Den, and 2-Bath Suite Offers Just Under 600 Sq Ft of Well Designed Space, A Highly Sought After Layout With 2 Full Bathrooms That Provides Exceptional Flexibility and Comfort. The Spacious Den Easily Functions as a Dedicated Office or Guest Room, Made Even More Valuable With the Convenience of a Second Full Bathroom. The Thoughtful Floor Plan Feels Open and Efficient With No Wasted Space, and a Modern Kitchen Featuring Integrated Built In Appliances, Sleek Cabinetry, and Contemporary Finishes. Warm, Inviting Interiors Create a Comfortable Retreat From the Energy of Downtown While Still Keeping You Fully Connected to It. Residents Enjoy Remarkable Building Amenities, Including an Expansive 10th Floor Amenity Level Featuring a Stunning Outdoor Terrace With Direct CN Tower Views, Outdoor Pool, BBQs, Games Room, Business Centre, Co-Working Lounge, Large State of the Art Gym, and an Elegant Party Room. Additional Perks Include 24-Hour Concierge and Thoughtfully Designed Common Areas. Steps From the Historic Cobblestone Streets of the Distillery District, You Are Moments to Cafes, Restaurants, Boutiques, and Transit. Enjoy Easy Commuting With Streetcar Access, the Future Ontario Line, and Quick Routes to the DVP and Gardiner. A Rare 1+1 With 2 Full Bathrooms in One of Toronto's Most Vibrant Neighbourhoods. Experience This Exceptional Urban Home For Yourself Today! (id:50886)
Royal LePage Real Estate Services Ltd.
909 - 27 Bathurst Street W
Toronto, Ontario
Parking Included! Beautiful Two Bedroom Condo With Two Full Baths Plus Large Open Balcony Available In The Highly Desired Minto Westside! This Modern Open Concept Unit offers 780 Sqft of Living space. The suite Offers Hardwood Floors Throughout, Built-In Appliances In The Kitchen and an Underground parking space. Amenities Include: 24 Hr Concierge, Rooftop Outdoor Pool And Lounge, The largest Fitness Center for a condo Building, Games Room, Visitor Parking And Guest Suites. Farm boy Grocery Store Inside the Building. Location Is Incredible! Steps To The Financial & Entertainment Districts, Cn Tower, Rogers Center, Parks, Waterfront, Running Trail, Fine Restaurants, Nightclubs & Shopping! (id:50886)
Century 21 Green Realty Inc.
1009 - 110 Bloor Street W
Toronto, Ontario
A Remarkable, Back-To-The-Concrete Renovation In The Heart of Yorkville. Set Within The Distinguished One Ten Bloor, This Reimagined Two-Bedroom Suite- Spans Approximately 2,000 Sqft And Captures Uninterrupted North And South Views Across Yorkville Park. Surrounded By The Neighbourhood's Cafés, Boutiques, Restaurants, Upscale Shopping, High-End Gyms And Private Fitness Studios, It Offers A Front-Row Seat To Everything That Defines Yorkville Living. Inside, The Suite Reveals A Level Of Finish That Feels Warm, Elevated And Beautifully Cohesive. The Custom Kitchen Is Designed For Those Who Love To Cook And Gather-Complete With Miele Appliances, Tailored Cabinetry And An Impressive Oversized Centre Island That Acts As A Striking Focal Point. Chevron-Patterned White Oak Floors Carry Throughout, Tying The Home Together With Warmth And Timeless Character. The Kitchen Flows Into Expansive Living And Dining Areas, Creating An Effortless Backdrop For Hosting Or Unwinding.The Private Wing Of The Home Features A Generous Primary Bedroom With A Large Walk-In Closet With Beautifully Crafted Built-Ins And A Spa-Inspired Ensuite. A Second Bedroom Offers Excellent Flexibility For Guests, A Home Office Or Both. A Well-Appointed Four-Piece Family Bathroom And A Dedicated Laundry Room Complete The Thoughtful Layout. Enjoy Access To An Abundance Of Amenities Including A Newly Updated Indoor Pool, A Full Fitness Centre, 24-Hour Concierge Service, Valet Guest Parking, Direct Access To Subway And Underground Path Featuring The New Jaybird Studio, Othership Yorkville, F-45, Mandy's, Paris Baguette Bakery And More. This Is A Rare Opportunity To Move Into A Suite That Offers Standout Space, Thoughtful Design And Unmatched Convenience In One Of Toronto's Most Sought-After Neighbourhoods. (id:50886)
Sotheby's International Realty Canada
197 The Bridle Path
Toronto, Ontario
Prestigious Bridle Path - Fully Furnished Executive Rental Exceptional opportunity to lease a fully furnished luxury home in Toronto's most exclusive Bridle Path neighborhood. This impressive 5-bedroom, 9-washroom residence offers over 5,700 sq ft of above-grade living space on a premier corner lot, just steps from Edwards Gardens. Completely renovated and designed for upscale living, the home features a private, fully fenced backyard with in-ground pool, outdoor shower, and extensive patio space.A grand double-door entrance opens to a marble-floored foyer leading to elegant principal rooms, including a spacious living room with fireplace and an adjoining music room. The formal dining room offers bay windows with serene backyard views. The gourmet eat-in kitchen is equipped with high-end built-in appliances, stone countertops, center island, and custom-lit cabinetry. The family room features custom built-ins and a wood-burning fireplace.The main floor includes a large bedroom with walk-in closet and ensuite-ideal for guests, in-laws, or a nanny. The second floor offers four generous bedrooms, each with private ensuites and Jacuzzi tubs. The bright second-floor landing provides an ideal workspace and connects to a charming sunroom. A loft-style media room with two balconies and its own powder room adds exceptional additional living space.A three-car garage offers direct interior access to a generous mudroom. Hardwood floors, solid wood doors, and pot lights throughout add to the home's refined finishes. The finished basement includes a separate entrance, spacious rec room with fireplace, sauna, cedar closet, and wet bar. Exterior irrigation system and newly updated landscaping complete this exceptional rental offering.Move-in ready and fully furnished, this home provides luxury living in one of Toronto's most sought-after enclaves. (id:50886)
Royal LePage Real Estate Services Ltd.
616 - 608 Richmond Street W
Toronto, Ontario
Spacious 2 Bedroom Loft At The Harlowe. High Ceilings, Approx 869 Sq Ft Interior + 112 Sq Ft Balcony. Modern Built-In Appliances. Engineered Hardwood Flooring. Exposed Concrete Feature Walls & Ceiling. Stone Surface Counters. Floor-To-Ceiling Windows. B.B.Q. Gas Line Installed On Balcony. 1 Parking Spot & 1 Locker Unit Included. Amazing Gym and Amenities on Second Floor. Close to King St W Bars & Restaurants, Queen St W Retail, Loblaws, Winners, LCBO, Coffee Shops. (id:50886)
Keller Williams Referred Urban Realty
L02 - 77 Florence Street
Toronto, Ontario
Big, bright and beautiful 725 square foot office space available for sub-lease in a gorgeous,century-old historic building on a serene tree-lined street in the trendy, vibrant Queen and Dufferin neighbourhood. Airy, light-filled brick and beam lower-level loft-style unit with a spacious, versatile work area and a private bathroom and kitchenette. This inspiring studio space is a perfect fit for photographers, videographers, stylists, designers, arts groups, and others to work in a fantastic building filled with creative entrepreneurs and cultural organizations. This is a 10 month sublease through September 2026. An extended term on the lease would need to be negotiated with the property owner. Studio is unfurnished. Rent is inclusive of all utilities (except internet and phone). A true must-see! (id:50886)
Keller Williams Advantage Realty
3107 - 197 Yonge Street
Toronto, Ontario
Welcome to Unit 3107 at 197 Yonge Street in the sought-after Massey Towers by MOD Developments. Situated in the heart of downtown Toronto, this luxurious one-bedroom unit is just steps from the Eaton Centre, Dundas Square, and top dining and entertainment spots. The open-concept living space is enhanced by 9-foot ceilings and floor-to-ceiling windows, offering a bright south-facing exposure and clear views. The modern kitchen features a built-in island that serves as a dining table, complete with generous storage. The spacious bedroom has its own beautiful view, a walk-in closet, and a privacy door. Step onto your large balcony for some fresh air and city vistas. With 24/7 concierge service and upscale amenities like a gym and indoor pool, this unit offers the epitome of downtown living. (id:50886)
Exp Realty
Second And Third Level - 756 Yonge Street
Toronto, Ontario
Exceptional opportunity to lease the second and third floors of a well-located commercial building on Yonge St, offering over 3,000 sq ft of versatile space suitable for a variety of professional, service, or office uses. This bright, open layout spans two functional levels and features direct access from Yonge St through a dedicated interior building staircase. Tenant shall be responsible for all renovations, including creating their own new entrance from the ground floor to the second floor off Yonge St. The space also offers potential for a rooftop patio that the tenant may build out at their own cost, subject to approvals. Located in a high-exposure, high-traffic area steps to transit, retail, and neighbourhood amenities, this space provides excellent visibility and convenience for employees and clients. Separate access and multiple configuration options allow for flexible use. (id:50886)
Royal LePage Real Estate Associates
1002 - 68 Canterbury Place
Toronto, Ontario
Proud to present this bright, well-maintained, and spacious unit in the heart of North York. Bright and spacious 2BR/2BA condo with unobstructed South-East views. Perfect layout with 9' ceilings and 829 sqft. of living space, including parking and locker. Upgraded throughout: laminate floors, modern tone-on-tone kitchen, new fridge, and new washer. Large primary suite with His & Hers closets. Prime location: steps to North York Centre & Finch subway, Metro, H-Mart, upcoming T&T Supermarket, parks, library, and community centre. Excellent amenities: concierge, gym, party room, guest suite, terrace with BBQ, and ample visitor parking. (id:50886)
RE/MAX Yc Realty
Ph07 - 102 Bloor Street W
Toronto, Ontario
Welcome to 102 Bloor Street West, a landmark address in the heart of Yorkville offering history, sophistication, and modern living. Originally an office tower, this boutique building was reimagined into luxury residences in 1997 and remains one of Torontos most desirable addresses.This rare two-storey penthouse, Unit PH07, is part of only seven unique suites in the building. With expansive layouts and oversized windows, it offers an elegant backdrop for both entertaining and everyday living. The main floor has been newly renovated with herringbone-pattern hardwood flooring, adding warmth and sophistication. A custom Italian kitchen with quartz counter tops complements the space, while concrete walls between penthouse units ensure exceptional sound proofing and privacy. PH07 alsoincludes one parking space, two large lockers, and two private balconies a rare combination in Yorkville.Located directly on Bloor Streets famed Mink Mile, residents are surrounded by world-class shopping, fine dining, and cultural destinations. Chanel, Hermes, and Michelin-starred restaurants are steps away, while Bay Station and the TTC place the entire city within easy reach. Life at 102 Bloor Street West is elevated by access to the exclusive Bellair Cluba rooftop lounge with two multi-level terraces boasting sweeping views of Yorkville, the skyline, and the CN Tower. The building also offers a 24-hour concierge, fully equipped fitness centre, and saunas, delivering comfort and convenience in a boutique setting.With a Walk Score of 100 and a Transit Score of 99, this location epitomizes prestige and practicality. Penthouse living here is more than a homeit is a statement in one of Torontos most iconic neighborhoods. (id:50886)
Sutton Group - Summit Realty Inc.
Main Level - 756 Yonge Street
Toronto, Ontario
Prime Yonge Street location offering exceptional visibility and foot traffic in one of Toronto's busiest urban corridors. This versatile main-floor space provides an open layout suitable for a variety of retail or service-based uses, with large display windows and excellent signage opportunities. There is also the option to lease the entire building, offering an additional ~3,000 sq ft on the upper levels, providing flexibility for expanded operations, offices, or multi-level retail concepts. The property further offers potential for a rooftop patio that the tenant may build out at their own cost, subject to approvals. Located steps to transit, surrounded by established businesses, and positioned within a high-density neighbourhood, this property offers strong exposure and steady pedestrian flow. A rare opportunity to secure a well-positioned space in the heart of downtown Toronto. (id:50886)
Royal LePage Real Estate Associates
530 Blythwood Road
Toronto, Ontario
Welcome to 530 Blythwood Rd-a READY-MOVE-IN rare 66' wide-frontage bungalow. This is a truly exceptional opportunity to live, invest, renovate, or build in the most luxury neighbourhood surrounded by multi-million-dollar custom homes. This charming home features 3+2 spacious bedrooms, with all three main-floor bedrooms offering their own ensuite / semi ensuite bathrooms, a bright and functional layout, and a separate walk-up basement ideal for extended family, an in-law suite, or two self-contained rental suites. While living comfortably on the main level, you can generate rental income from the two lower-level suites, making this an excellent hold for investors, families wanting mortgage support, or those planning to build their own future dream home on this premium lot. (id:50886)
Jdl Realty Inc.
112 Ravina Avenue
Greater Sudbury, Ontario
Welcome to 112 Ravina Ave — a spacious 5-bedroom, 2-bath home in the highly sought-after Ravina Gardens neighbourhood of Garson. This well-kept property offers versatile living space for a growing or multi-generational family, with thoughtful updates and pride of ownership felt in every room. Inside, you’ll find a welcoming living area highlighted by a beautiful wood stove set against a stone accent wall — the perfect spot to gather on cooler fall & winter evenings. The bright kitchen features ample cabinetry, modern appliances, and a spacious dining area ideal for everyday life and entertaining. Step outside to a peaceful, tree-lined backyard featuring plenty of space to unwind or play. Enjoy the best of both worlds: the convenience of city amenities just minutes away, paired with a sense of escape that makes every day feel like a getaway. Ravina Gardens: Where neighbours become family and nature is part of the address. (id:50886)
RE/MAX Crown Realty (1989) Inc.
177 Park Drive Unit# 20
Wahnapitae, Ontario
LOOK PEACE AND QUIET, LOT JUST UNDER THE HALF ACRE, SUROUNDED BY MATURE TREES, PRIVACY PLUS,A VERY SPACIOUS 2 BEDROOM MOBILE TOTALLY RENOVATED ALL FLOORS, WALLS, CEILINGS SOME WINDOWS, DOORS DECKS FRONT AND BACK, THIS ONE IS MOVE IN READY JUST 25 JMINUTES TO SUDBURY COSTCO. 40 MINUTE DRIVE TO STURGEON FALLS IT ALSO OFFERS 4 STORAGE SHEDS A SINGLE GARAGE FOR A MANS CAVE OR PARK WIFE SMALL VEHICLE IN. --GREAT LOCATION. CHEAPER THAN RENTING AN APARTMENT AND GREAT START TO HOME OWNERSHIP. THE MONTLY FEE IS ONLY $500 INCLUDES TAXES SEWAGE GARBAGE ROAD MAINTENANCE , LOT FEE, PLUS $47.06 FOR WATER. SEE DOCUMENTS RE : WATER TESTING. (id:50886)
Coldwell Banker - Charles Marsh Real Estate
Upper - 176 Westmount Avenue
Toronto, Ontario
Very clean 2nd story flat in prime St. Clair Ave, W. & Dufferin St. area. Steps to St. Clair & Dufferin. Easy Access to Public Transit. Library. Close to a variety of Shops, Schools, Churches, Medical Clinics. Restaurants. No Pets allowed. Parking is available and negotiable. (id:50886)
Income Plus Realty Services Inc.
10 North Hills Terrace
Toronto, Ontario
TRIP A Location! Stunning Home (4 Bedrooms w/2 Ensuites on Main Floor) in Prime Banbury Don Mills Area, Premium lot on a quiet, tree-lined street in one of Toronto's most sought-after neighborhoods. This recently renovated home has been upgraded from top to bottom with high-end finishes and exceptional attention to detail. Kitchen cabinets with hardwood drawer and built-in Appliances, & Poshlin countertops & backsplash, w/a stunning waterfall island, etc. Legal Basement Apartment (2 Bedrooms w/Kitchen & washroom) w/Separate Entrance for potential Rental Income. Step to Don Mills Paths & Ravine System-ideal for Walking, Cycling. Minutes to Sunnybrook Hospital, LRT, TTC, DVP & Highway 404/401. Close to top-rated schools and the Shops at Don Mills-enjoy boutique shopping, fine dining, and VIP cinemas. (id:50886)
Real One Realty Inc.
402 - 319 Merton Street
Toronto, Ontario
Welcome To Your Corner Suite In Highly Coveted Davisville Village, Backing Onto The Kay Gardiner Beltline. Spacious 2 Bedroom, 2 Full Bathroom, Parking, Locker; Unobstructed, Spectacular N/E Views from your private walk-out balcony, 9Ft Ceilings, Newly Painted, Laminate Throughout. Steps To Subway, Transit, Top Schools, Restaurants, Parks; Pet Friendly Building. Enjoy bespoked amenities: indoor pool. (id:50886)
Royal LePage Real Estate Services Ltd.
3008 - 27 Mcmahon Drive
Toronto, Ontario
Saisons Is One Of The Most Luxurious Building In Concord Park Place Community Featuring Exceptional Park Views. 975 Sqft Of Interior + 198 Sqft Of Balcony. With 80,000 Sqft Of Amenities, **1 EV Parking Space & 1 Locker Included!*,Short Walk To Subway And Steps To Woodsy Park. This Beautiful Suite Features 9-Ft Ceilings, Laminate Flooring, A Modern Kitchen, Quartz Countertop, Spa Like Bath With Large Porcelain Tiles. Balcony With Composite Wood Decking With Radiant Ceiling Heater. Miele Appliances (Fridge, Oven, Stove, Rangehood, Dishwasher), Miele Washer/Dryer, Panasonic Microwave. Roller Shade Window Coverings. (id:50886)
Homelife Landmark Realty Inc.
1910 - 290 Adelaide Street W
Toronto, Ontario
Welcome to this stunning southeast-facing corner suite offering over 800 square feet of bright, beautifully designed living space. Floor-to-ceiling windows wrap the unit, filling it with natural light and showcasing spectacular city views. Every detail reflects modern elegance - from the 9-foot ceilings and contemporary cabinetry to the designer bathrooms and sleek finishes throughout.The gourmet kitchen features premium stainless steel appliances, quartz countertops, and an undermount sink, perfect for both entertaining and everyday living. The open-concept layout creates a seamless flow, maximizing functionality with no wasted space.Located steps from Toronto's most iconic landmarks, the Financial District, premier dining, world-class entertainment, and effortless transit access, this residence captures the essence of sophisticated downtown living. Some photos taken previously. (id:50886)
Prestigium Real Estate Ltd.
1801 - 5 Defries Street
Toronto, Ontario
Experience modern elegance in this stunning 1-bedroom, 1-bathroom suite offering 520 sq. ft. of total living space (470 sq. ft. interior + 50 sq. ft. balcony). Thoughtfully designed with 9-foot ceilings, an open-concept layout, and floor-to-ceiling windows, a balcony with breathtaking views of the city skyline and the Don River. The modern kitchen features premium cabinetry, quartz countertops and backsplash, and integrated stainless steel appliances-perfect for both everyday living and entertaining. Enjoy world-class amenities including a rooftop terrace with pool and cabanas, outdoor dining areas, a firepit, a sports lounge with a wet bar, and a fitness centre with cardio, weights, aerobics, and boxing zones, plus guest suites, a 24-hour concierge, and more. Ideally located steps from green spaces, conservation trails, and bike paths, and moments from restaurants, cafes, and cultural destinations. Only an 8-minute walk to the Eaton Centre and a 2-minute walk to Sumac Subway Station, and close to some of Toronto's finest universities, hospitals, and cultural centres. Internet included. Book your private showing today and experience the best of luxury living. (id:50886)
Right At Home Realty
806 - 5949 Yonge Street
Toronto, Ontario
Welcome to Sedona Place offering a bright and spacious 650 sq ft, 1-bedroom, 1-bath unit with a 153 sq ft balcony in a well-managed co-ownership building. This suite offers exceptional value with a series of thoughtful upgrades over the years and a locker is included for additional storage. The bathroom has been fully renovated with new tiles, vanity, mirror, and shower along with an excellent kitchen showcasing completely updated with new cabinetry, countertops, backsplash, sink, faucet, dishwasher and microwave. New flooring installed throughout the entire unit and the freshly painted from top to bottom. Full care all around with recently updated hallways and lobby that enhance the building's appeal, not to mention a live-in superintendent providing day-to-day maintenance and support. Situated right on vibrant Yonge Street, you're just steps from transit, shops, restaurants, cafes, and parks - everything you need is right outside your door. Just minutes to Finch Subway Station, this location offers unbeatable convenience in a walkable, well-connected North York neighbourhood. A perfect choice for first-time buyers or those seeking affordable city living. (id:50886)
Property.ca Inc.
190 Main Street East Unit# 108
Kingsville, Ontario
This beautiful Valente Development built 2 bedroom unit is located in Kingsville’s newest condominium building, just steps from the Main St. corridor. This unit has never been occupied, and is walking distance to shops, restaurants, grocery stores, fitness centres, parks & much more. Fully furnished including dinner & cookware, linens, etc. Ready for any need. Located 15 minute drive to Leamington or Essex and 25 minutes to Windsor. 2 large bedrooms, primary with ensuite and walk through closet, bright open kitchen w/quartz countertop & under cabinet lighting. Additional main bath, laundry room and patio. Secure entrance, dual elevator, common room and outdoor common spaces. (id:50886)
Remo Valente Real Estate (1990) Limited
435 Jolly
Lasalle, Ontario
Welcome to Villa Oaks Subdivision, nestled off Martin Lane in beautiful LaSalle, with proximity to waterfront, marinas and new LaSalle Landing. The beautifully crafted approximately 1271 sq ft Raised Ranch semi-detached by Orion Homes features 2 spacious bedrooms with 2 well-appointed bathrooms. Primary suite has private full bathroom and large walk-in closet. Main living area boasts an open-concept living/dining area perfect for family gatherings, along with a large kitchen area with island and walk-in pantry. Hardwood flooring flows throughout the living/dining area, ceramic tile in all wet areas and cozy carpeting in all bedrooms. This home features a full unfinished basement and a 2-car attached garage offering ample space and convenience, making this home both functional and practical. Included in price is concrete driveway and front sod. If you are seeking a modern comfortable and well-designed family home, situated on a deep lot, look no further than this semi-detached ranch. (id:50886)
Remo Valente Real Estate (1990) Limited
440 Jolly
Lasalle, Ontario
Welcome to Villa Oaks Subdivision, nestled off Martin Lane in beautiful LaSalle, with proximity to waterfront, marinas & new LaSalle Landing. The beautifully crafted approx 1503 sq ft Ranch semi-detached by Orion Homes features 2 spac bdrms w/ 2 well-appointed bathrooms. Primary suite has private full bathroom & large walk-in closet. Main living area boasts an open-concept living/dining area perfect for family gatherings, along w/ a large kitchen area w/ island & walk-in pantry. Kitchen area includes full custom quartz countertops, standard white subway backsplash, undercounter lighting & Whirlpool SS appliance package. Primary & main baths have upgraded quartz countertops. Hardwood flooring flows throughout the living/dining areas, & in both bdrms. Ceramic tile in all wet areas. Add'l upgrades incl Coffered ceiling in living room, custom roller shades & rear covered porch for future deck or patio. Model Home located at 410 Jolly. Included in price is concrete driveway & front sod. (id:50886)
Remo Valente Real Estate (1990) Limited
350 Jolly
Lasalle, Ontario
Welcome to Villa Oaks Subdivision, nestled off Martin Lane in beautiful LaSalle, with close proximity to waterfront, marinas & new LaSalle Landing. The beautifully crafted approximately 1463 sq ft Raised Ranch by Orion Homes features 3 spacious bedrooms and 2 well-appointed bathrooms. Primary suite has private full bathroom and large walk-in closet. Main living area boasts an open-concept living and dining area, perfect for family gatherings, along with a large kitchen area with island and pantry. Hardwood flooring flows throughout the living / dining area, ceramic tile in all wet areas and cozy carpeting in all bedrooms. This home features a full unfinished basement and a 2-car attached garage offering ample space and convenience, making this home both functional and practical. If you are seeking a modern comfortable & well-designed family home, look no further than this Raised Ranch in Villa Oaks. Come visit model home located at 410 Jolly for more information on this & other units. (id:50886)
Remo Valente Real Estate (1990) Limited
190 Main Street East Unit# 410
Kingsville, Ontario
Luxury living in the heart of Kingsville! This beautiful Valente Development built 1 bedroom unit is located in Kingsville's newest condominium building, just steps from Main St. This unit has never been occupied, and is walking distance to shops, restaurants, grocery stores, gyms, parks, schools & much much more. Take a quick drive down to the lakefront, wineries, or take a walk around the beautiful town located only 15 minutes to Essex or Leamington, and 25 minutes to Windsor. 1 large bedroom with ensuite & walk-in closet, storage closets, bright open kitchen w/ quartz countertop, & under cabinet lighting. Additional main bath, laundry room, & private balcony. Secure entrance, dual elevator & common room. Garage available for purchase. (id:50886)
Remo Valente Real Estate (1990) Limited
460 Jolly
Lasalle, Ontario
Welcome to Villa Oaks Subdivision, nestled off Martin Lane in beautiful LaSalle, with proximity to waterfront, marinas and new LaSalle Landing. The beautifully crafted approximately 1503 sq ft Ranch semi-detached by Orion Homes features 2 spacious bedrooms with 2 well-appointed bathrooms. Primary suite has private full bathroom and large walk-in closet. Main living area boasts an open-concept living/dining area perfect for family gatherings, along with a large kitchen area with island and walk-in pantry. Hardwood flooring flows throughout the living/dining area, ceramic tile in all wet areas and cozy carpeting in all bedrooms. This home features a full unfinished basement and a 2-car attached garage offering ample space and convenience, making this home both functional and practical. Included in price is concrete driveway and front sod. If you are seeking a modern comfortable and well-designed family home, situated on a deep lot, look no further than this semi-detached ranch. (id:50886)
Remo Valente Real Estate (1990) Limited
450 Jolly
Lasalle, Ontario
Welcome to Villa Oaks Subdivision, nestled off Martin Lane in beautiful LaSalle, with proximity to waterfront, marinas & new LaSalle Landing. The beautifully crafted approx 1503 sq ft Ranch semi-detached by Orion Homes features 2 spac bdrms w/ 2 well-appointed bathrooms. Primary suite has private full bathroom & large walk-in closet. Main living area boasts an open-concept living/dining area perfect for family gatherings, along w/ a large kitchen area w/ island & walk-in pantry. Kitchen area includes full custom quartz countertops, standard white subway backsplash, undercounter lighting & Whirlpool SS appliance package. Primary & main baths have upgraded quartz countertops. Hardwood flooring flows throughout the living/dining areas, & in both bdrms. Ceramic tile in all wet areas. Add'l upgrades incl Coffered ceiling in living room, custom roller shades & rear covered porch for future deck or patio. Model Home located at 410 Jolly. Included in price is concrete driveway & front sod. (id:50886)
Remo Valente Real Estate (1990) Limited
470 Jolly
Lasalle, Ontario
Welcome to Villa Oaks Subdivision, nestled off Martin Lane in beautiful LaSalle, with proximity to waterfront, marinas and new LaSalle Landing. The beautifully crafted approximately 1503 sq ft Raised Ranch semi-detached by Orion Homes features 2 spacious bedrooms with 2 well-appointed bathrooms. Primary suite has private full bathroom and large walk-in closet. Main living area boasts an open-concept living/dining area perfect for family gatherings, along with a large kitchen area with island and walk-in pantry. Hardwood flooring flows throughout the living/dining area, ceramic tile in all wet areas and cozy carpeting in all bedrooms. This home features a full unfinished basement and a 2-car attached garage offering ample space and convenience, making this home both functional and practical. Included in price is concrete driveway and front sod. If you are seeking a modern comfortable and well-designed family home, situated on a deep lot, look no further than this semi-detached ranch. (id:50886)
Remo Valente Real Estate (1990) Limited
490 Jolly
Lasalle, Ontario
Welcome to Villa Oaks Subdivision, nestled off Martin Lane in beautiful LaSalle, with proximity to waterfront, marinas and new LaSalle Landing. The beautifully crafted approximately 1503 sq ft Ranch semi-detached by Orion Homes features 2 spacious bedrooms with 2 well-appointed bathrooms. Primary suite has private full bathroom and large walk-in closet. Main living area boasts an open-concept living/dining area perfect for family gatherings, along with a large kitchen area with island and walk-in pantry. Hardwood flooring flows throughout the living/dining area, ceramic tile in all wet areas and cozy carpeting in all bedrooms. This home features a full unfinished basement and a 2-car attached garage offering ample space and convenience, making this home both functional and practical. Included in price is concrete driveway and front sod. If you are seeking a modern comfortable and well-designed family home, situated on a deep lot, look no further than this semi-detached ranch. (id:50886)
Remo Valente Real Estate (1990) Limited
480 Jolly
Lasalle, Ontario
Welcome to Villa Oaks Subdivision, nestled off Martin Lane in beautiful LaSalle, with proximity to waterfront, marinas and new LaSalle Landing. The beautifully crafted approximately 1503 sq ft Ranch semi-detached by Orion Homes features 2 spacious bedrooms with 2 well-appointed bathrooms. Primary suite has private full bathroom and large walk-in closet. Main living area boasts an open-concept living/dining area perfect for family gatherings, along with a large kitchen area with island and walk-in pantry. Hardwood flooring flows throughout the living/dining area, ceramic tile in all wet areas and cozy carpeting in all bedrooms. This home features a full unfinished basement and a 2-car attached garage offering ample space and convenience, making this home both functional and practical. Included in price is concrete driveway and front sod. If you are seeking a modern comfortable and well-designed family home, situated on a deep lot, look no further than this semi-detached ranch. (id:50886)
Remo Valente Real Estate (1990) Limited
190 Main Street South Unit# 304
Kingsville, Ontario
Luxury living in the heart of Kingsville! This beautiful 2 bedroom unit is located in Kingsville's newest condominium building, just steps away from Main St & walking distance to shops, restaurants, grocery stores, gyms, parks, schools & much much more. Take a quick drive down to the lakefront, or take a walk around this beautiful little town, located only 15 minutes to Essex or Leamington, and 25 minutes to Windsor. 2 large bedrooms, primary with en-suite & walk-in closet, additional storage closet, bright open kitchen w/ quartz counter top, under cabinet lighting, soft close cabinets & full pantry. Main bath, laundry room, & private balcony. Secure entrance, dual elevator & common room. Application and credit check required. (id:50886)
Remo Valente Real Estate (1990) Limited

