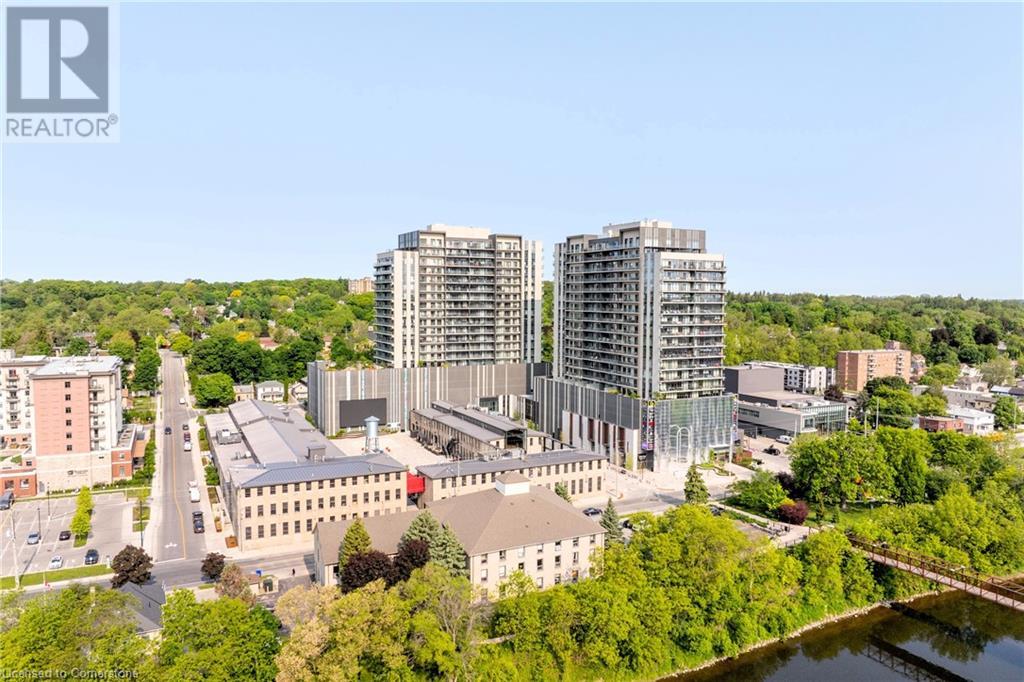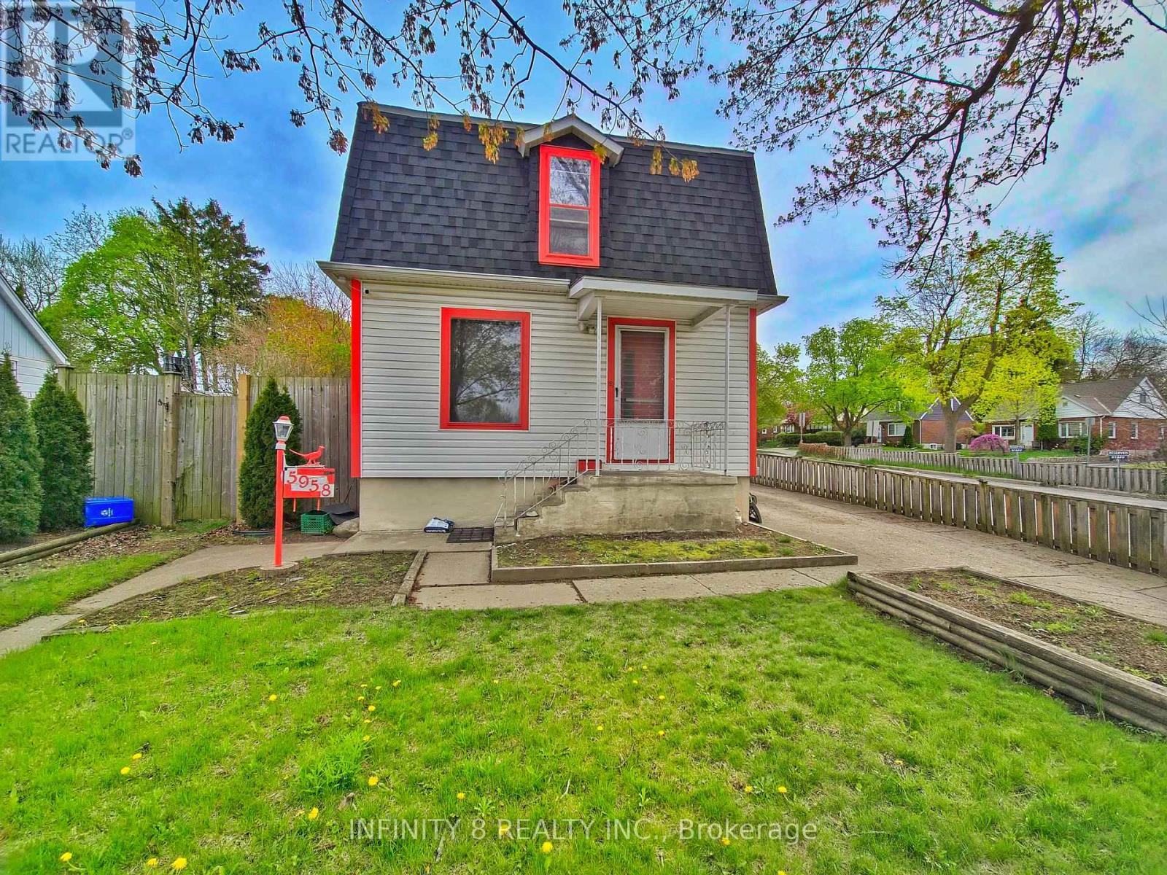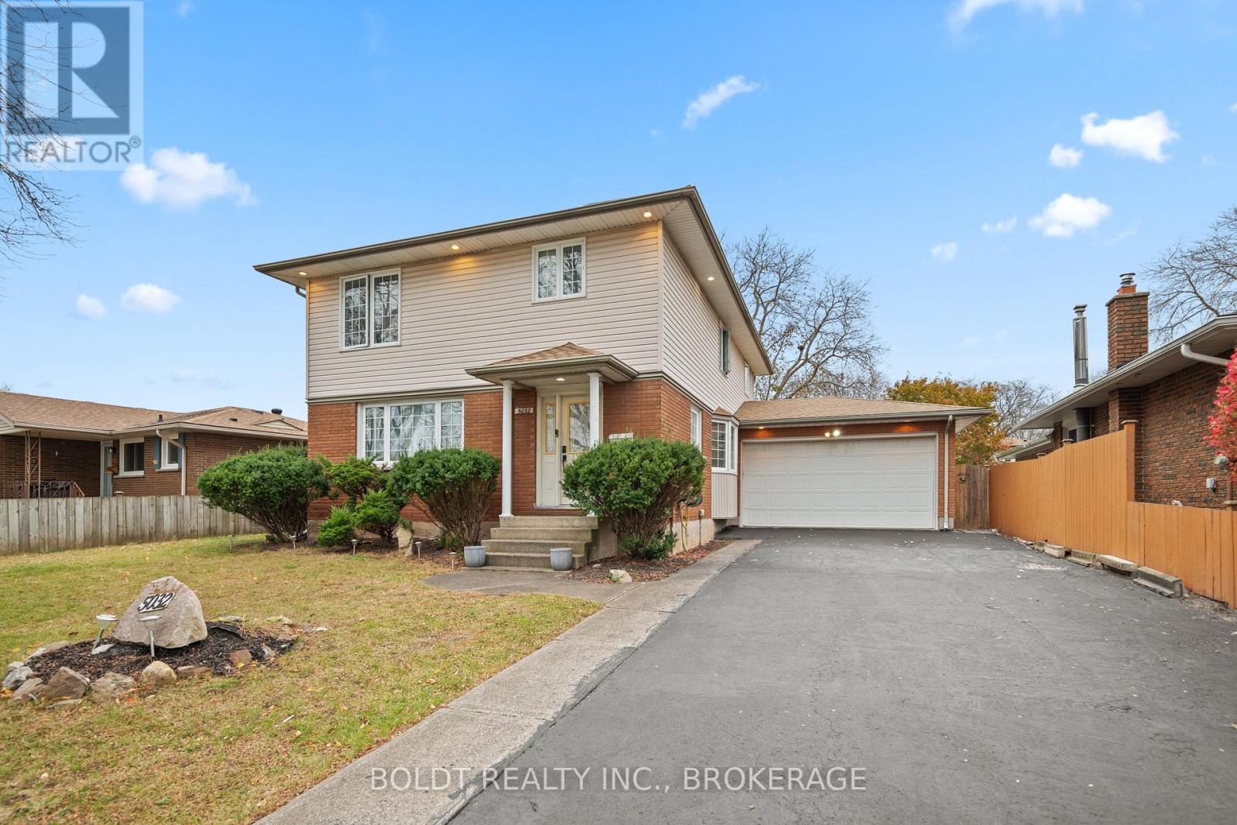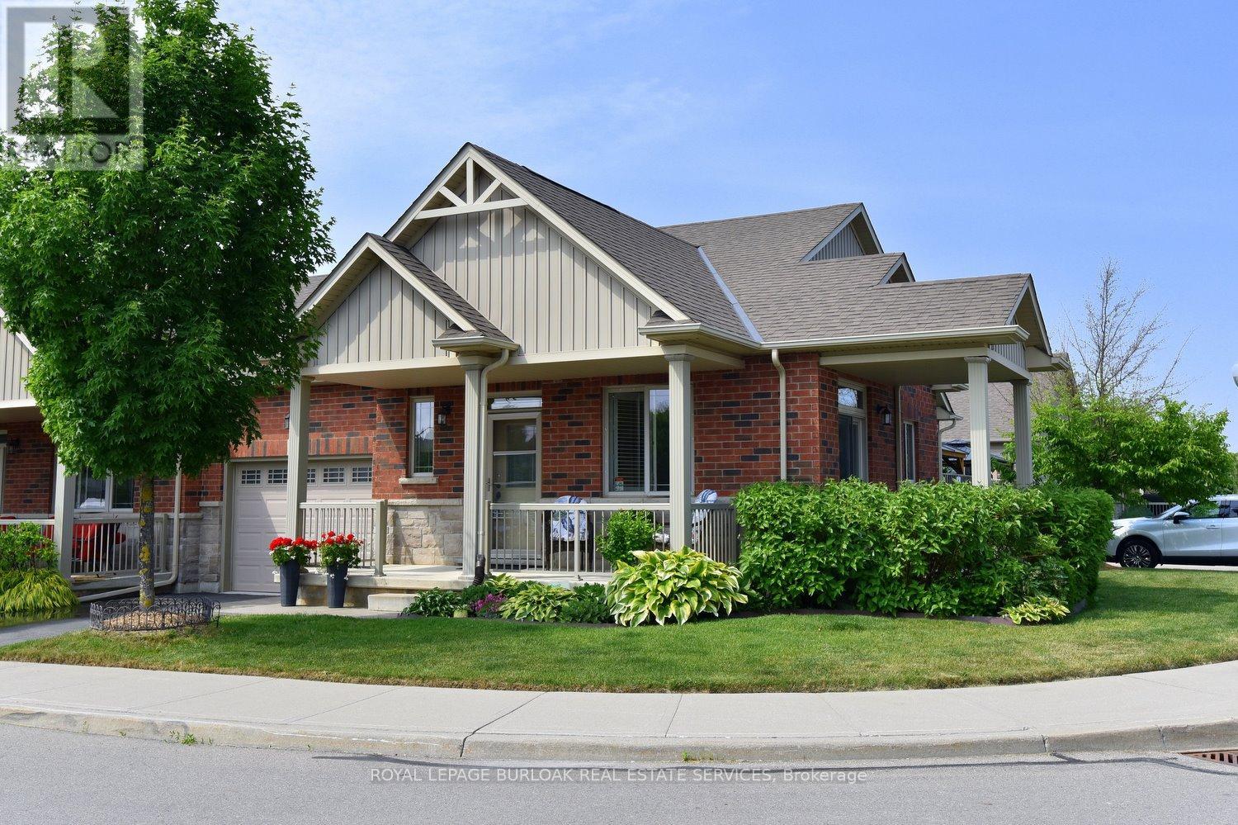15 Glebe Street
Cambridge, Ontario
Luxury Penthouse Living in the Heart of the Gaslight District in the heart of downtown Galt. Welcome to the largest and most exclusive penthouse in the Gaslight District, where two expansive units have been seamlessly combined to create an unparalleled 2,300 sq. ft. residence overlooking the Grand River. Spanning the entire side of the building, this one-of-a-kind 3-bedroom, 3-bathroom penthouse boasts breathtaking panoramic views of historic downtown Cambridge and the Grand River. Step into an elegant grand foyer that leads into a sun-drenched, open-concept living space. Floor-to-ceiling windows flood the home with natural light, while engineered hardwood floors throughout add warmth and sophistication. The thoughtfully designed layout includes pocket doors in every bedroom, maximizing both space and functionality. This suite offers a luxury lifestyle with fabulous views of the river and cityscape. The building offers extensive amenities. Electric vehicle charging station built-in to one of the parking spots. Very close to Hwy 401 and a one-hour drive to downtown Toronto. (id:50886)
Chestnut Park Real Estate Limited
305 Main St
Geraldton, Ontario
Prime hands-off investment opportunity in the heart of Geraldton! This impeccably built newly updated commercial building is a rare gem nestled in the vibrant downtown core of Geraldton - a growing community with expanding economic potential. Featuring 6,300 sq ft, a durable metal cladding exterior and a massive roofing upgrade completed in 2024, this property is built to last and impress. With long-term, confident tenants already in place on a triple net lease, this is a true hands-off investment that generates consistent, worry-free income. The building is also fully wheelchair accessible, making it both inclusive and future-ready. Whether you're a seasoned investor or looking to expand your portfolio, this property checks all the boxes for a smart, secure, and strategic addition. Don’t miss your chance to own a cornerstone in one of Northern Ontario’s most promising towns! (id:50886)
Royal LePage Lannon Realty
5958 Summer Street
Niagara Falls, Ontario
Attention Investors, Handymen & First-Time Home Buyers! Opportunity knocks with this rough diamond located in the heart of Niagara Falls. Sitting on a large 46.5 x 145.12 ft lot, this 2-bedroom, 2.5 bathroom Home offers incredible potential for income generation or multi-family living with a possible in-law suite or secondary unit. This Home is in need of some TLC and cosmetic updates, making it perfect for those looking to build equity or create a cash-flowing rental property. The main floor features an open-concept layout with laminate flooring, a powder room with laundry, and a bright kitchen with a dining area. Just a few steps down is a cozy family room with sliding doors to a fully fenced backyard, concrete patio, and shed, plus direct access to the attached single-car garage and a separate side entrance. Upstairs you'll find two generously sized bedrooms and a 4-piece bathroom. The basement is full of potential, featuring a large family room with a gas fireplace, a kitchenette, and a 3-piece bathroom, with its own private entrance and potential shared laundry access this space could easily be transformed into an in-law suite or income-generating rental unit. Recent updates include: A/C (2024), Furnace (2023), Roof (2020), and Washer & Dryer (2024)providing peace of mind and added value. Located minutes from the Hospital, Niagara University, The Exchange Cultural Centre, Major Attractions, Public Transit, Shopping, and Schools. With new developments, and programs for accessory dwelling units on the rise, this is your chance to get into a growing neighborhood and build equity. (id:50886)
Infinity 8 Realty Inc.
4 - 900 Doon Village Road
Kitchener, Ontario
Welcome to your dream home in the heart of Pioneer Park, Kitchener! This stunning semi-detached bungalow has it all boasting an open-concept layout with beautifully updated hardwood floors and freshly painted throughout. The chefs kitchen is a true masterpiece, ready to impress with modern finishes and plenty of space to create culinary delights. Enjoy the convenience of main-floor laundry and relax on the upper sundeck, complete with a retractable awning and natural gas line for effortless BBQs. With 3 spacious bedrooms, 3 elegant bathrooms, and a fully finished walkout basement featuring a covered patio and yard access, this home is perfect for families and entertainers alike. The backyard oasis also offers an outdoor TV hook-up, making it the ultimate spot for game nights or movie marathons under the stars. Plus, with a 2-car garage, there's plenty of room for vehicles and storage. Don't miss your chance to own this beautifully updated bungalow. (id:50886)
Real Broker Ontario Ltd.
5032 Heather Avenue
Niagara Falls, Ontario
A unique two storey home in a quiet Niagara Falls nieghbourhood. This home is 2130 sqft, 5 + 1 bedrooms and 4 bathrooms. The main level open concept starts from the foyer and flows through the living room to the kitchen. This open concept design incorporates the living room with a gas fireplace, a kitchen with stone countertops and island, a dining room and a foyer with an open staircase to the second floor. In addition, the main floor has a bedroom, 3 piece bathroom and laundry. The second floor provides 4 more bedrooms and two additional bathrooms. The primary bedroom is a suite with a 5 piece bathroom and a large walk in closet. The basement has a large rec room, bedroom, 3 piece bath and storage room. There is a large double garage with automatic door opener and an additional roll up door to the backyard. The large backyard has a deck, an above ground pool and plenty of play area for children and pets. The double wide driveway can accommodate four cars. This neighbourhood is close to all amenities and has great access to highways. (id:50886)
Boldt Realty Inc.
21 Marston Street
Hamilton, Ontario
Welcome to this beautifully maintained 4-bedroom, 2 full bathroom home, thoughtfully upgraded for modern living. Featuring a 200-amp electrical panel (2019) with a Tesla EV charger (48 amp), new furnace (March 2020), new A/C (May 2020), and a new roof (March 2025), this home offers peace of mind and energy efficiency.The updated kitchen includes a new stove and fridge, while the layout provides spacious and functional living for families or work-from-home needs. Outside, enjoy a separate shed built on a concrete pad, complete with ceiling-mounted electric heaters perfect for a workshop, gym, or all-season storage. Located within walking distance to Cineplex, Home Depot, Best Buy, and just a 5-minute walk to parks and recreation centres, this property blends comfort, convenience, and community. A must-see opportunity in a prime location! (id:50886)
RE/MAX Metropolis Realty
11 Ecker Lane
Hamilton, Ontario
Welcome to this sought after "Binbrook Heights" complex. Quality finishes throughout this 1162 sq ft. End unit Bungalow! Built by John Bruce Robinson Homes. Featuring living and dining area with elegant engineered hardwood floors, California Ceiling, pot lights. Sliding door leads to a deck and gazebo which is perfect for entertaining or relaxing in this private fenced yard. The spacious eat-in kitchen, complete with a coffee bar, ample cabinets and drawers, hallway pantry. A sliding door opens onto a side covered porch. The primary bedroom features his and hers closets, 3 pc ensuite with a large walk-in shower. Additional features include the 9 foot ceilings that add to the sense of space. 2 pc powder room. Door from home leads to an oversized garage. A finished recreation room with a bar area, laundry and utility/storage space, 4 pc bathroom with soaker tub. Ceramic tile flooring in the kitchen, foyer, hallway, and bathrooms. The 2 sliding doors with built in blinds. Relax on the front porch, perfect for enjoying the neighborhood charm. Located close to schools, parks, shopping, restaurants. (id:50886)
Royal LePage Burloak Real Estate Services
18 Saxony Street
Kitchener, Ontario
Luxurious Mattamy Detached Home in Wildflower Crossing, Kitchener. Welcome to this stunning 1,928 sq. ft. detached home, built by Mattamy and nestled in the sought-after, master-planned community of Wildflower Crossing in Kitchener. Featuring 4 spacious bedrooms and 2.5 modern bathrooms, this beautifully designed home offers both style and functionality. Enjoy 9-ft ceilings on both the main and second floors, with gorgeous hardwood flooring extending through the main level, staircase, and upper hallways. The open-concept layout on the main floor is perfect for entertaining, showcasing a chef-inspired kitchen complete with a large center island, quartz countertops, extended-height cabinets, and pot lights. The living and dining areas are bathed in natural light from multiple large windows, creating a warm and inviting atmosphere. Upstairs, the primary bedroom boasts a walk-in closet and a private 4-piece ensuite. Three additional generously sized bedrooms include one with a walk-in closet and charming vaulted ceiling. A second 4-piece bathroom and convenient upper-level laundry add to the home's practicality. Ideal for family with backyard leading directly to a neighborhood park. Additional highlights include California Shutters , 8-ft tall entry doors and a location that offers easy access to top amenities such as the Sunfish Centre, Sunrise Shopping Centre, Highway 8, and reputable local schools. (id:50886)
Pontis Realty Inc.
6146 Monterey Avenue
Niagara Falls, Ontario
AMAZINGINLY RENOVATED BEAUTY, in a 10+ family friendly neighbourhood. This home offers modern lighting including pot lights and plenty of windows for beautiful natural lighting. The open concept spacious Living Room & Eat-In Kitchen are perfect for entertaining family and friends. This Kitchen will make you the envy of all your friends with S/S appliances, plenty of cabinets, quartz counters and a large island offering additional seating. There are 3 spacious bedrooms and 1.5 bathrooms. The lower level offers additional space for the family with a large open Rec Rm. w/gas Fireplace offering a little office nook to get some work done while the kids play. This home offers great curb appeal including nice gardens. The spacious back yard offers large interlocking patio with retractable awning making it the perfect plant to entertain or unwind. There is also still plenty of room to make your backyard oasis a reality. The spacious shed offers hydro perfect for a mancave or she shed. Nothing left to be done in this MOVE IN READY home! BONUS: new windows, furnace, hot water tank, roof, newly renovated kitchen, Luxury Vinyl Flooring, newly painted, baseboards, interior doors (including hardware) & trim were redone, new board and baton siding, new windows, newer furnace, newer hot water tank and a new roof! This home is turn key ready and awaiting its new family! (id:50886)
RE/MAX Escarpment Realty Inc.
705 - 265 Westcourt Place
Waterloo, Ontario
Welcome to 705-265 Westcourt Place, Waterloo! This 2-bed, 2-bath condo, with over $40K in upgrades, blends modern style with urban convenience in Waterloos vibrant core. Perfect for down-sizers or families, this bright, spacious unit features an open layout, stylish laminate flooring, and stunning skyline views.A sunroom with six new windows (2023) floods the space with light. The primary bedroom has a 2020 window, and the kitchen boasts a 2025 floor. Both bathrooms, renovated in 2024, feature sleek fixtures. Enjoy in-suite laundry, a balcony for sunrises and sunsets, and rare parking. EV charging available in Underground Parking. The secure building ensures peace of mind.Steps from Uptown Waterloos cafes, shops, and restaurants, and close to Laurel Creek trails for nature lovers. Top schools like Waterloo Collegiate and universities (UW, Laurier) are nearby, ideal for family visits or learning. Westmount Place Shopping Centre offers essentials, with easy transit and highway access to Kitchener and beyond. Dont miss this chance to own in Waterloos dynamic heart. Schedule a viewing today! (id:50886)
Right At Home Realty
27 Blackberry Place
Hamilton, Ontario
Welcome to 27 Blackberry Place a truly exceptional luxury estate nestled at the end of a prestigious cul-de-sac in the heart of Carlisle. Set on a sprawling and completely private 2.12-acre lot, this distinguished residence is enveloped by professionally landscaped grounds, featuring curated gardens and a winding driveway. This home offers over 7,791 sq ft, timeless design and modern refinement. The soaring two-storey foyer welcomes you, flanked by a formal dining room perfect for hosting, richly appointed wood-paneled library with gas fireplace. Light filled updated chefs kitchen with custom cabinetry, soft-close drawers, wood island, marble countertops, high-end appliances, and a generous breakfast room. A soaring great room with vaulted ceilings flows into an oversized sunroom offering panoramic views of the private backyard. Corner office on the main level provides a peaceful work-from-home retreat. The upper level offers a secondary library or office leading into the luxurious primary suite with a spa-inspired ensuite featuring a soaker tub, rain shower, and an expansive dressing room. Three additional spacious bedrooms and 5-piece bathroom complete the second level. The fully finished lower level is an entertainers haven and ideal for multigenerational living or nanny, featuring a private entrance, large recreation and games rooms with built-ins and a gas fireplace, a wet bar with ambient lighting and beverage fridge, a guest bedroom, spa-style bathroom with heated floors, and three oversized storage rooms. Step into the backyard and experience resort-style living. Saltwater gunite pool with cascading rock waterfall, hot tub, expansive deck with pergola, raised vegetable gardens and charming gazebo surrounded by mature trees and lush privacy and acreage. Additional features include an oversized 3 car garage with EV charging capabilities, new furnace (2024), new AC (2024), roof (2019), most appliances (2024). LUXURY CERTIFIED. (id:50886)
RE/MAX Escarpment Realty Inc.
40 Anne Street W
Minto, Ontario
This rare 4 bedroom end unit townhome offers 2,064 sq ft of beautifully finished living space and is ready for quick occupancy! Designed with a growing family in mind, this modern farmhouse style two-storey combines rustic charm with contemporary comfort, all situated on a spacious corner lot with excellent curb appeal.The inviting front porch and natural wood accents lead into a bright, well-planned main floor featuring 9 ceilings, a convenient powder room, and a flexible front room that's perfect for a home office, toy room, or guest space. The open-concept layout boasts oversized windows and a seamless flow between the living room, dining area, and the upgraded kitchen, complete with a quartz topped island and breakfast bar seating. Upstairs, the spacious primary suite features a 3pc ensuite and walk-in closet, while three additional bedrooms share a full family bath. Second floor laundry adds practical convenience for busy family life. Additional highlights include an attached garage with interior access, an unspoiled basement with rough-in for a future 2pc bath, and quality craftsmanship throughout. Experience the perfect blend of farmhouse warmth and modern design, with the reliability and style in the wonderful community of Harriston. (id:50886)
Exp Realty












