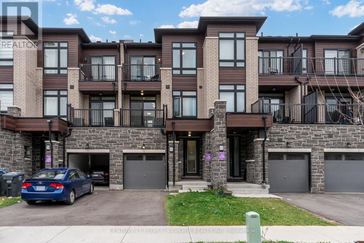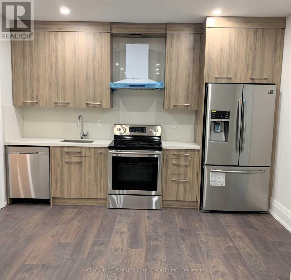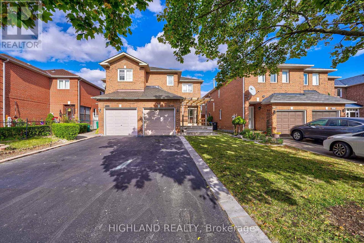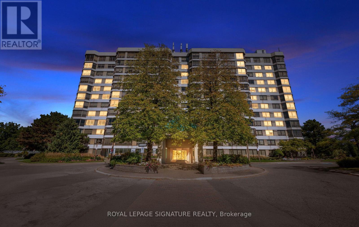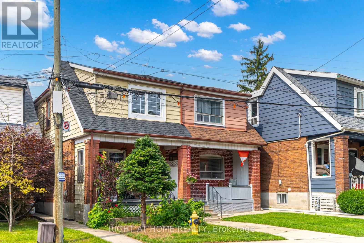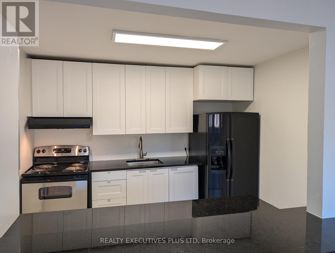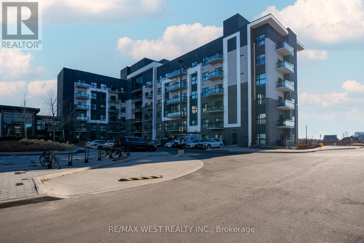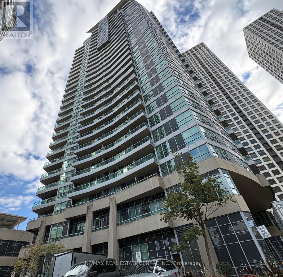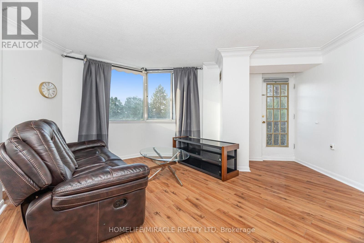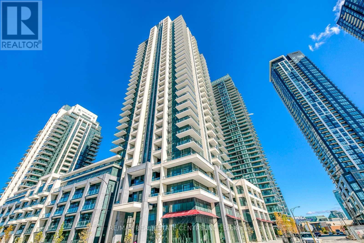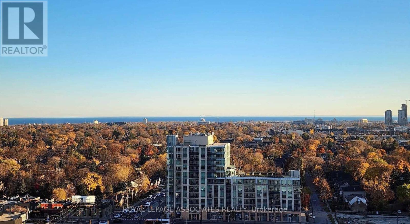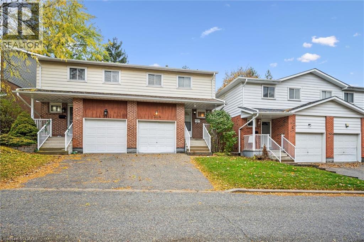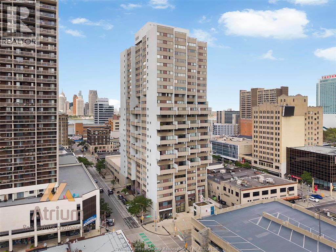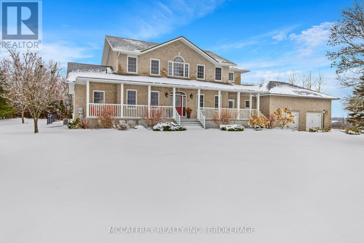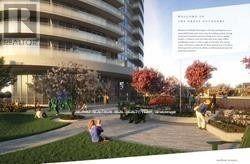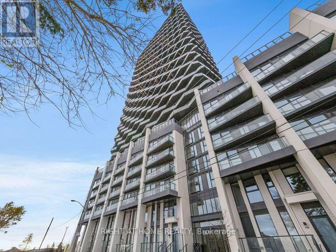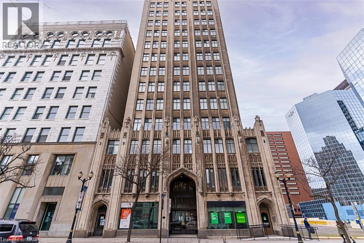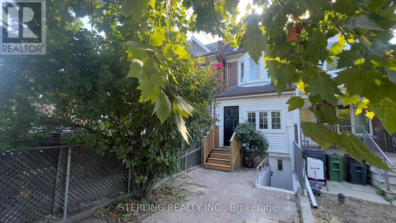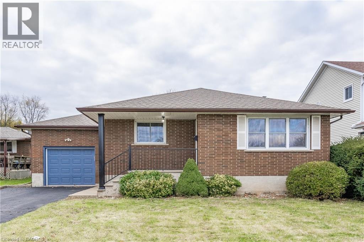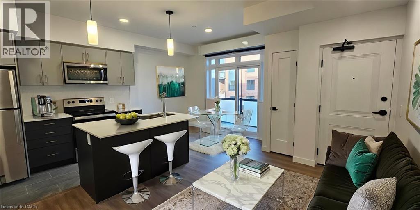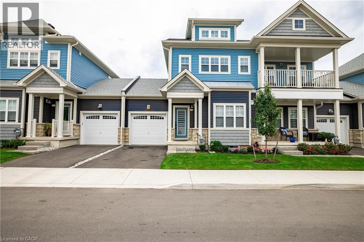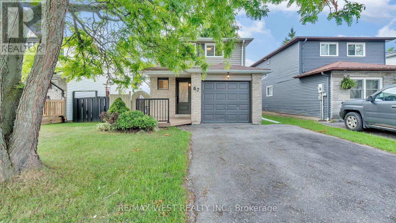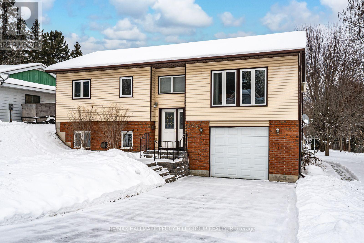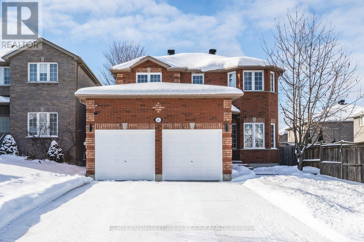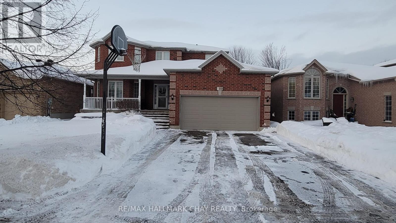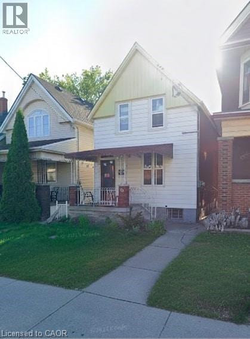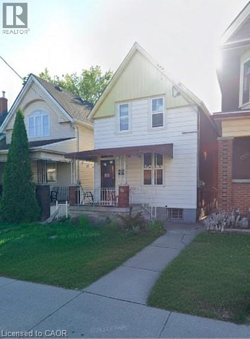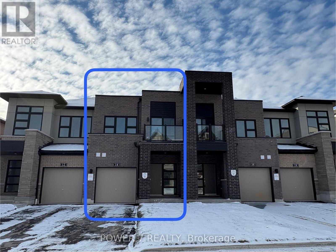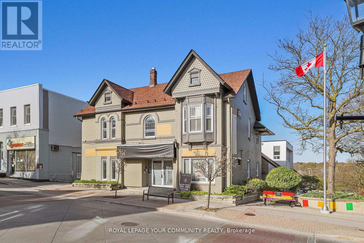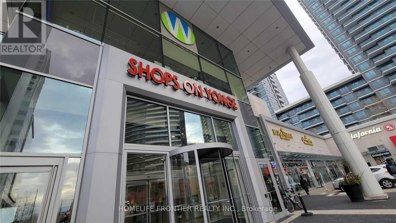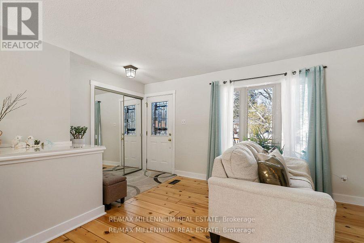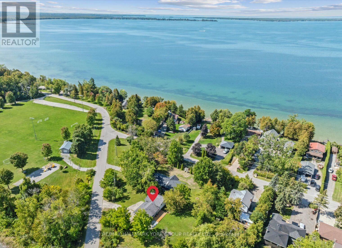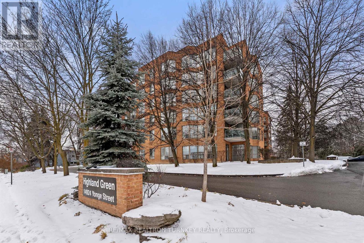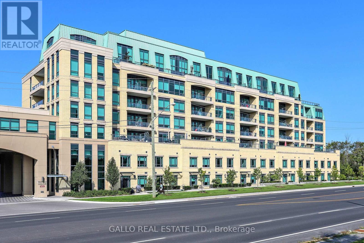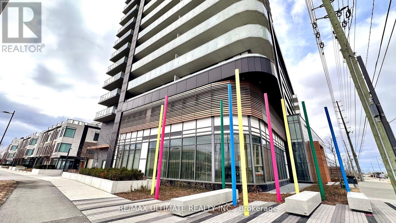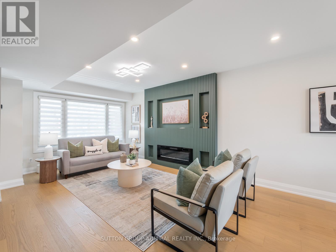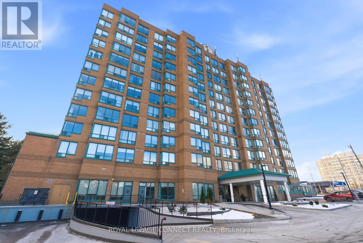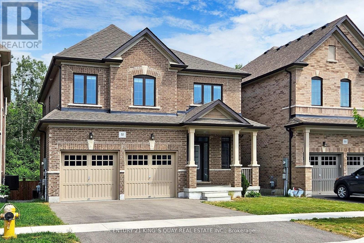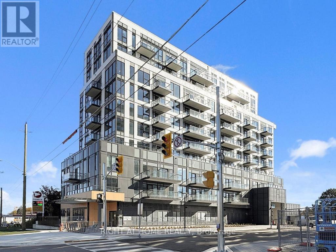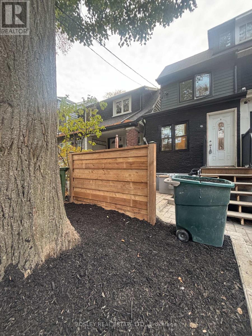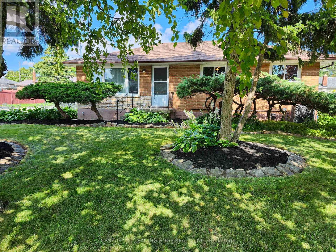40 Purple Sage Drive
Brampton, Ontario
Welcome to 40 Purple Sage Drive, This Beautiful Modern Freehold Townhome has No POTL or Condo Fees, All Brick & Stone Exterior, 3 Beds + 4 Baths, Built in 2022, Appx 1,600 Sq Ft of Living Space, Dual Entrance from Front and Back of Home, Built In Garage, Entry from Garage into Home, 3 Total Parking Spots, Laminate Floors Throughout Main Floor & 2nd Floor, Large Family Room With Built in Electric Fireplace & Spacious Balcony, Eat in Kitchen With Granite Countertops And High End Stainless Steel Appliances w/Centre Island, Main Floor w/Extra Living Space, 2 Full Washrooms on Upper Level with 3 Bedrooms, Oak Staircase, 2nd Bedroom w/Balcony, Primary Bedroom w/Large Closet & 4 pc ensuite, Large Windows throughout, Lots of Natural Light, Steps to Public Transit & Local Amenities. (id:50886)
Century 21 People's Choice Realty Inc.
168 Fairview Road W
Mississauga, Ontario
Modern Custom House and Spacious 1 +1 Bedroom Private Entrance Basement Location In Central Eat-In Kitchen. Location, Location! Modern Custom House High-Quality 1000 Sqft Basement Apartment With A Separate Wide Entrance Available Near Square 1 Mississauga, 9 Feet Ceiling, Mississauga In A Family Friendly mature Community. Much Larger Than You Imagine. Large Modern Walking Distance To Square One, Bright Lots Of Natural Light Located In The Center Of The Bright Window Looking For 2 Professionals Or Young Working Couple. Steps To Public Transit City, Kitchen With Granite Counters With Breakfast Island. No students, No Pets and NO any ,kind of smoking. (id:50886)
Century 21 People's Choice Realty Inc.
5634 Whistler Crescent
Mississauga, Ontario
Prime Location! Welcome To This Magnificent 3 Bedroom Semi Detached Well Kept House With Finished Basement In The Heart Of Mississauga. ** Master Bedroom With 4 Piece Ensuite ** Hardwood / Laminate Through Whole House ** Professionally Finished Basement With Full Washroom. Just Mins To Sq1, Transit, Catholic/Publics Schools, Hwy 401/403, Supermarkets, Restaurants, Library & Heartland Town Centre. (id:50886)
Highland Realty
1207 - 310 Mill Street S
Brampton, Ontario
TOP-FLOOR LIVING AT ITS BEST! This bright and spacious 2-bedroom suite with a solarium comes complete with two owned parking spaces and a storage locker. Enjoy the peace of mind of 24-hour security and the convenience of all utilities included in the maintenance fees. The open-concept living and dining area features a neutral palette, crown moulding, and pot lights, creating a welcoming and versatile space. The kitchen showcases granite countertops, stylish backsplash, and tile flooring. The solarium, accessible by double French doors, is filled with natural light and makes an ideal home office or den. The primary bedroom boasts a walk-in closet and a 3-piece ensuite with a modern vanity and frameless glass shower, while the second bedroom is generous in size and positioned beside the solarium. A 4-piece main bath offers an updated vanity, tile floors, and contemporary finishes. Added features include in-suite laundry and a double front hall closet. Residents can take advantage of the many amenities this building has to offer, with fees covering heat, hydro, water, A/C, parking, insurance, and more! (id:50886)
Royal LePage Signature Realty
16 Pryor Avenue
Toronto, Ontario
***Location Location Location*** Great Investment Property Is Waiting For You! Is A Hidden Gym Located In An Trendy Neighborhood Waiting For The Right Astute Buyer. The Property Currently Boasts Two Kitchens/Two Units With Multiple Bedrooms For Resident's Needs. Potential Total Market Rents Can Reach $5200 PLUS! Bathroom On Each Floor. The Property Includes a Large Lane Way Garage. House Can Be Easily Transformed Back Into Single Family Unit By Breaking Drywall Partition On Main Floor Bedrooms To Create a Large Living And Dinning Space. The Area Has Many Exciting Projects Just Finishing and Starting, Nearby Public Transit, Stockyards Shopping Centre, With Many Parks and Schools Nearby. This Is A Great Property Waiting For You. **EXTRAS** Property Is Divided Into Two Units (Front & Back Units). First Entrance To The Main & Second Floor Unit In The Front. Other Half Of Main Floor & Basement Unit Entrance Located At The Back. Two Finished Basement Bedrooms Not Shown In Pictures & Floor Plan. (id:50886)
Right At Home Realty
C - 286 Lakeshore Road E
Mississauga, Ontario
Looking for space and style in the heart of Port Credit? Say hello to 286C Lakeshore Road East, a large, updated 2-bedroom + office unit that actually gives you room to breathe. You get private parking, modern finishes throughout, and a layout that works for you and your family, working from home, or just spreading out because you can. Located steps from shops, restaurants, the lake, and major transit, including a 10-minute walking distance to the Port Credit GO Station, this place nails the convenience factor. Renovated in the last few years, it feels crisp, clean, and totally move-in ready. Hydro and gas are extra. Second spot available on the street via city permit or paid overnight parking. (id:50886)
Realty Executives Plus Ltd
1 Frankwood Road
Toronto, Ontario
Welcome to 1 Frankwood Rd, completed late 2024- a brand new custom modern luxury home redefining elegant living in South Etobicokes most coveted setting, steps from Royal York & The Queensway. With over 3,900 sq. ft. on a premium 42' x 100' lot, this residence impresses with soaring ceilings (12' main, 9' upper, 9.5' lower), expansive glazing, and seamless open living anchored by a gas fireplace.The chefs kitchen boasts custom cabinetry, quartz counters & backsplash, oversized island, and Thermador built-ins including a coffee system and bar-fridge, plus walkout to a covered glass-railed patio. Upstairs: four ensuite bedrooms with custom closets, a glass-door office, and balconies front and back. The primary suite offers a walk-in, spa-inspired 6-piece bath, and sunrise views. The legal 2-bedroom lower suite features a private entrance, quartz kitchen, smart stainless appliances, in-suite laundry, and oversized windows ideal for family, guests, or staff quarters. Smart luxury throughout: heated, self-cleaning, touch-free spa-style toilets in every bath, hardwired data ports, app/voice lighting, motorized blinds, smart locks, video doorbells, Wi-Fi garage opener, two Level-2 EV chargers, central vac, BBQ line, and hot-tub-ready pad. Lifestyle perfection: walk to top-rated schools, parks, TTC, and minutes to Gardiner/QEW, Royal York & Islington stations, Mimico GO (15 min to Union). Shopping at IKEA, Costco, Home Depot, and RONA just around the corner. 1 Frankwood Rd is where design, technology, and convenience converge. More than a home its a statement. (id:50886)
Century 21 Red Star Realty Inc.
133 - 102 Grovewood Common
Oakville, Ontario
Experience modern comfort and style in this beautifully upgraded, light-filled condo unit located in Oakville's sought-after new district. This thoughtfully designed 1-bedroom + den suite features elegant hardwood floors, a sleek contemporary kitchen with quartz counters and premium stainless-steel appliances, and a tastefully upgraded bathroom for an elevated living experience. Enjoy a vibrant lifestyle with unmatched convenience-just steps to grocery stores, cafés, parks, transit, and minutes from the GO station, Sheridan College, restaurants, trails, and medical services. Offering approx. 596 sq ft of refined living space, this exceptional home blends luxury and practicality in one perfect package. Residents enjoy exceptional building amenities, including a fitness room, stylish party and meeting rooms, visitor parking, and more-offering convenience and lifestyle. Pictures are taken before the current tenants. (id:50886)
RE/MAX West Realty Inc.
1605 - 33 Elm Drive W
Mississauga, Ontario
Welcome to 33 Elm Dr #1605. Discover urban living at its finest in this spacious open concept condo, ideally situated in the heart of Mississauga. Enjoy the convince of the city life with shopping, dinning and entertainment just steps away. Perfect for modern living and entertaining. Large windows that fill the space with sunlight. Stainless steel appliance and ample counter space for your culinary creation. Great amenities; indoor / outdoor pool hot tub, sauna, gym, library, sundeck theater, yoga room, 24 hours concierge/ security, party room ideal for hosting gathering and celebrations and much more. (id:50886)
RE/MAX Real Estate Centre Inc.
208 - 236 Albion Road
Toronto, Ontario
Welcome to one of the most spacious 3-bedroom, 2-washroom units in the building, featuring a large balcony and located on the 2nd floor-perfect for families with children or seniors. This bright condo offers plenty of natural light, laminate flooring, ample storage, and ensuite laundry. The building includes 24-hour concierge and security. Conveniently close to TTC transit, highways 401/400/427, schools, and a shopping mall. Don't miss this great opportunity! (id:50886)
Homelife/miracle Realty Ltd
304 - 34 Plains Road E
Burlington, Ontario
Stunning 1 Bedroom + Den In Aldershot With 9Ft Ceilings, Hardwood & Pot Lights. Kitchen With Stainless Steel Appliances, Granite Counters & Breakfast Bar Newly built accent wall/shelf. Open Concept Great Room With Access To Balcony With Escarpment Views. Bathroom With Upgraded Granite Counters & Glass Door. Large Primary Bedroom & Separate Den. Locker & Underground Parking. New Washer and Dryer (2024). Upgraded many many things. Convenient Location Close To All Amenities & Walking Distance To Go Station, enjoy a stroll to LaSalle Park and the Marina, major highways and Mapleview Mall! (id:50886)
Homelife Frontier Realty Inc.
304 - 34 Plains Road E
Burlington, Ontario
Stunning 1 Bedroom + Den In Aldershot With 9Ft Ceilings, Hardwood & Pot Lights. Kitchen With Stainless Steel Appliances, Granite Counters & Breakfast Bar Newly built accent wall/shelf. Open Concept Great Room With Access To Balcony With Escarpment Views. Bathroom With Upgraded Granite Counters & Glass Door. Large Primary Bedroom & Separate Den. Locker & Underground Parking. New Washer and Dryer (2024). Upgraded many many things. Convenient Location Close To All Amenities & Walking Distance To Go Station, enjoy a stroll to LaSalle Park and the Marina, major highways and Mapleview Mall! (id:50886)
Homelife Frontier Realty Inc.
31 Gardenia Way
Caledon, Ontario
First time on the market! Lovingly maintained by its original owner, this spacious Valleywood two-storey, all-brick gem is ready for the next family to grow, gather, and make it their own. Offering more than 2,600 sq. ft. above grade, this home delivers exceptional value for buyers seeking size, comfort, and the chance to put their personal touches in one of Caledon's most desirable family neighbourhoods. Inside, you'll find four generous bedrooms and four bathrooms, including a bright primary retreat with a 5-piece ensuite and walk-in closet. The main floor is designed for everyday living and memorable family moments: a formal living and dining room, a separate family room with a cozy gas fireplace, and a large, sun-filled kitchen with a spacious breakfast area that walks out to a big backyard deck, perfect for entertaining or dining al fresco. A main-floor den provides the ideal spot for a home office, homework zone, or library. Need even more room? The finished basement offers a substantial extension of living space, complete with an entertainment area, pool table, and an office nook that would make a great basement bedroom. Set on a quiet street, this home is on a school bus route to well-regarded schools, including the highly sought-after Mayfield Secondary School. Families will love being steps from the local library and a large park with soccer fields and a playground. Enjoy nearby walking trails, shopping, everyday conveniences, and the potential to truly make it your own. A rare opportunity in Valleywood - don't miss it. (id:50886)
RE/MAX Realty Services Inc.
427 - 4055 Parkside Village Drive
Mississauga, Ontario
Spacious Corner Unit 2 Bedroom Plus Den Condo In Block Nine of Parkside Village. Wrap Around Balcony. Located In The Heart Of Downtown Mississauga! Close To Square One, Sheridan College, Movie Theatre, Restaurants, Transit Go Bus, Living Arts Centre, Ymca, City Hall, And Library. 24 Hours Security, Media Room, Theatre, Yoga Studio, Exercise Room, Party Room & Many More! (id:50886)
RE/MAX Real Estate Centre Inc.
3030 - 5 Mabelle Avenue
Toronto, Ontario
Live In The Heart Of Etobicoke At Bloor & Islington. Steps From Islington TTC Subway Station. One Bedroom, One Bath With Incredible High Floor Views. Modern And Tasteful Finishes Throughout. Large Open Concept Living/Dining Area With Juliette Balcony. Fantastic Unit In A Luxury Modern Building. Amenities Include: Concierge, Rooftop Deck/Garden With Bbq Area, Fitness Centre, Outdoor Pool, Party Room, Theatre And More! (id:50886)
Royal LePage Associates Realty
301 Bluevale Street N Unit# E
Waterloo, Ontario
Well-located 4-bedrrom-2 bath townhouse in desirable Waterloo, close to schools, shopping and the expressway. Features an updated kitchen, spacious living room with sliders leading to a private patio, and a functional layout ideal for family living or investment. (id:50886)
RE/MAX Twin City Realty Inc.
380 Pelissier Unit# 1103
Windsor, Ontario
ELEGANTLY RENOVATED AND RARE TO FIND, THIS 2 STOREY CONDOMINIUM OFFERS THE SOPHISTICATION OF DUAL-LEVEL ACCESS, 2 BEDROOMS, AND 2 FULL BATHROOMS. FLOODED WITH NATURAL LIGHT, THE LARGE OPEN-CONCEPT MAIN LEVEL FEATURES A REFINED LIVING AND DINING AREA THAT OPENS TO A PRIVATE BALCONY. THE GOURMET KITCHEN IS APPOINTED WITH POLISHED GRANITE COUNTERTOPS, AN OVERSIZED ISLAND, TONS OF CABINETS AND A PANTRY. THE 2nd FLOOR HOSTS AN OVERSIZED PRIMARY SUITE WITH A GREAT ENSUITE BATHROOM, COMPLEMENTED BY A 2ND BEDROOM AND A 2NDL FULL BATHROOM. PREMIUM CONVENIENCES INCLUDE UNDERGROUND PARKING, A DEDICATED STORAGE UNIT, AND 4 APPLIANCES. RESORT-STYLE BUILDING AMENITIES INCLUDE AN INDOOR HEATED POOL, CAR WASH STATION, ELEVATOR, FITNESS CENTRE, PARTY ROOM, RACQUET COURTS, RECREATION CENTRE, AND A ROOFTOP TERRACE—PERFECT FOR WATCHING FIREWORKS OR UNWINDING OUTDOORS. (id:50886)
RE/MAX Preferred Realty Ltd. - 584
888 County Road 8 Road
Greater Napanee, Ontario
Discover an exquisite stone estate nestled on 18 picturesque acres located just minutes from downtown Napanee. Upon entry, marvel at the spacious open-concept kitchen and great room, accentuated by a magnificent floor-to-ceiling stone fireplace and panoramic windows that invite the outside in, offering breathtaking views of the private landscape. The main floor reveals a primary suite with dual walk-in closets and a spacious en-suite bath. Venture upstairs to discover 3 additional bedrooms, plus a functional office and 2 full bathrooms, promising ample space for family, guests or professional pursuits. The lower level was fully renovated in 2018 and presents a multifaceted space with a rec room, home theatre area, gym, den, full kitchen, and bathroom and walk out to garage. The exterior is equally impressive, boasting an oversized double car garage, a paved driveway and a resort-like backyard. This extraordinary outdoor living space is equipped with a fire pit and a heated inground pool with a slide - an impeccable venue for summertime gatherings. A continuous commitment to maintenance and upgrade over the past 9 years is evident in the new pool heater, elephant pool cover, reliable 11kw generac system, granite countertops throughout, resilient steel roof, elegant stone walkways, striking stone fireplace, furnace, a/c and so much more. Five minutes from Napanee, 10 minutes from the 401, a quick 30-minute commute to the Kingston airport, and an approximate 2-hour drive from both Toronto and Ottawa. Come step into a realm of serene luxury and spacious living, a property where every day feels like a private getaway. This is not just a house - it's a lifestyle, waiting for you to call it home. Don't miss out on this one of a kind executive property (id:50886)
Mccaffrey Realty Inc.
1404 - 30 Gibbs Road
Toronto, Ontario
Luxurious 1 Bedroom + 1 Washroom Condo With Floor To Ceiling Windows & Laminate Flooring Throughout, Granite Counters, Modern Kitchen With Stainless Steel Appliances, Close To Kipling& Islington Subway Station, Hwy 427, Qew & Hwy 401, Amenities Include Exercise Room, Concierge, Gym, Rooftop Deck/Garden & Much More, Retail At Ground Floor. Private Shuttle Service From Lobby To Sherway Grdns & Kipling Transit Hub! (id:50886)
RE/MAX Realtron Real Realty Team
2303 - 36 Zorra Street
Toronto, Ontario
Welcome Home to Thirty Six Zorra Condos!Highly sought-after building offering modern, impeccably designed suites with top-tier amenities and convenience. The DUNDAS floor plan features 2 bedrooms, 2 bathrooms, and 900+ sq.ft. of total living space (approx. 700 sq.ft. interior + 300 sq.ft. wrap-around balcony) with stunning panoramic city views. Enjoy 9,500 sq.ft. of indoor & outdoor amenities including a rooftop pool with cabanas, BBQ areas, demo kitchen, rec room, pet run, and co-working/social spaces. Prime south Etobicoke location steps to Sherway Gardens, Costco, Kipling Station, restaurants, and cafés. (id:50886)
Right At Home Realty
36 James Street S Unit# 1002
Hamilton, Ontario
Welcome to the iconic Pigott Building, ideally situated in the heart of downtown Hamilton. This prime location offers a fully walkable lifestyle, just steps from some of the city’s best restaurants, entertainment, and cultural attractions. Step inside this spacious unit and you’ll immediately appreciate the newer wide-plank flooring, filling the home with a bright, modern feel. The primary bedroom features a generous layout with a large walk-in closet, while the second bedroom—complete with French doors—makes an ideal home office or guest room. The open-concept living and dining area is perfect for entertaining, with expansive windows that bathe the space in natural light and provide breathtaking panoramic views of the lake, city, and escarpment. The updated kitchen and bathroom add both style and function, making this home move-in ready. Additional features include in-suite laundry, one locker, access to a fitness room, and one parking space (additional $200/month). Enjoy unparalleled convenience with HSR and GO Transit hubs, the public library, Jackson Square, the Farmers’ Market, beautiful parks, McMaster University, and local hospitals all within walking distance. (id:50886)
RE/MAX Escarpment Golfi Realty Inc.
13 Auburn Avenue
Toronto, Ontario
WELCOME to 13 Auburn Avenue, a rare gem in the heart of St. Clair West! This home is more than just a place to live; its a place to grow, connect, and thrive. Don't miss your chance to own this rare offering in one of Toronto's most loved neighborhoods. IT FEATURES a closed-in porch/mudroom, an open kitchen-dining area to enjoy family events, and laundry on the main floor. There are three bedrooms upstairs featuring a large front bedroom and a rear bedroom with a small office space attached. A fully finished basement with kitchen, bathroom, and a studio living space has a separate street-facing entrance and has been leased to tenants in the past but could be converted for use as a nanny suite, parent suite, or recreation space. 13 AUBURN IS a great location for commuting! Its just steps away from a Dufferin bus stop, and close to the St. Clair streetcar, Bloor subway, and future Eglinton crosstown. A laneway garage keeps your vehicle close by and you'll have easy access to the Allen Expressway to the 401, the Gardiner Expressway to the south, and Black Creek Drive/410/401 to the west. ENJOY CITY LIVING with a community feel. The vibrant shops, cafes, and restaurants along St. Clair (like Tre Mari Bakery, Franks Pizza House) are a short walk away. The Loretto College School is across the street and other top rated schools like Hudson College, Regal Public School, and Rawlinson Public School (with French immersion) are all nearby. Earlscourt Park, Joseph J. Piccininni Community Centre, and the Dufferin Library are all in this special neighborhood. Don't miss your chance to own in this highly sought-after community! (id:50886)
Sterling Realty Inc.
3045 Portage Road
Niagara Falls, Ontario
Recently renovated main floor of this beautiful bungalow has been done from top-to-bottom. This home features 3 bedrooms and a full luxurious bathroom. Some notable features of this wonderful property; newer flooring, lighting and fixtures. A spacious custom, eat-in kitchen with all stainless steel appliances, quartz countertops & tons of cabinetry. This home sits on a large lot and offers enough parking for 6 cars. The backyard is private and has a shed convenient for storage. Great location, just minutes to the U.S. border and the many attractions Niagara Falls and the region has to offer. Come take a look, you won't be disappointed. (id:50886)
RE/MAX Escarpment Realty Inc.
31 Mill Street Unit# 64
Kitchener, Ontario
BRIGHT & MODERN STUDIO IN DOWNTOWN KITCHENER. Discover vibrant city living at Viva, the newest community along Mill Street in the heart of Kitchener. This stylish studio offers the perfect blend of convenience, comfort, and lifestyle — just steps from the Iron Horse Trail, Victoria Park, the iON LRT, and the many restaurants, cafés, and shops of downtown. This open-concept Musa model features a sleek kitchen with a breakfast bar, quartz countertops, stainless steel appliances, and luxury vinyl plank and ceramic flooring throughout. The smart layout includes a sleeping alcove, 1 full bathroom, and a private balcony for fresh air and outdoor relaxation. Approx. 500 sq ft of bright, modern living. Live where nature meets neighbourhood. Enjoy morning coffee at a local café, stroll or bike the trails, take a winter skate at Victoria Park, or unwind in the professionally landscaped surroundings of the community. Ideal for those seeking style, walkability, and connection in one of Kitchener’s most exciting areas. Heat, hydro, water, and hot water heater are to be paid by the tenant(s). Good credit is required, and a full application must be submitted. AVAILABLE Immediately. Parking available for $100/MO. Photos are virtually staged AND a likeness from exact same unit. (id:50886)
RE/MAX Twin City Faisal Susiwala Realty
9b Shores Lane
Crystal Beach, Ontario
Discover the perfect blend of serenity and convenience in this only 2 year old condo, situated just a short stroll from the iconic Crystal Beach. Imagine mornings starting with a gentle beachside stroll, afternoons exploring the nearby farmer’s markets, gourmet restaurants, and trendy shops or just watching the sunset from your balcony. The spacious design, boasting 9-foot ceilings and expansive windows, ensures an abundance of natural light, creating a soothing environment that's further enhanced by the many upgrades including an electric fireplace. Those looking for a change in scenery or retired couples aiming for a harmonious blend of leisure and luxury will find this residence irresistible. With convenient laundry facilities on the same floor and a balcony off the dining room that promises breathtaking sunset views, every day feels like a vacation. Ready to move in, this condo offers a seamless transition to a lifestyle of comfort and elegance. Newly opened Club House, outdoor in-ground pool + pickle ball courts 2025. Fort Erie Peace Bridge and QEW are only 20 minutes away. (id:50886)
RE/MAX Escarpment Golfi Realty Inc.
67 Corbett Drive
Barrie, Ontario
Beautiful, move-in-ready, detached 2-storey home in a highly sought-after Barrie neighborhood! Featuring 3 spacious bedrooms upstairs and a fully finished basement with a separate entrance, second kitchen, full bathroom, and a bedroom perfect for in-laws, guests, or potential rental income. Enjoy a bright, open-concept main floor with spotlights, laminate flooring throughout (no carpet), and large windows bringing in tons of natural light. The modern kitchen includes a breakfast island and walkout to a fully fenced backyard with mature trees and a large entertaining deck. Located just minutes from RVH Hospital, top-rated schools, Highway 400, downtown Barrie, and Lake Simcoe's beautiful waterfront. This home offers lifestyle, convenience, and opportunity all in one. A must-see! (id:50886)
RE/MAX West Realty Inc.
Upper - 141 Ardagh Road
Barrie, Ontario
Well-maintained 2 BDR. Apartment on main floor, lots of parking, large back yard, close to schools, hwy. 400. TENANT RESPONSIBLE for 50% ofthe monthly gas bill, separate meters, tenant responsible for their own hydro (id:50886)
RE/MAX Hallmark Chay Realty
325 Ouida Street
Tay, Ontario
WALKABLE RAISED BUNGALOW ON AN OVERSIZED LOT WITH A WALKOUT BASEMENT & ROOM TO SHAPE YOUR VISION! Morning coffee after a trail walk, spontaneous beach days and an easy stroll to groceries, the park and the library shape everyday life at 325 Ouida Street, where small-town charm meets everyday ease and room to personalize. Set on a generous 66 x 165 ft partially fenced lot with a sprawling backyard, large deck, patio and garden shed, this raised bungalow offers over 1,700 finished sq ft with a bright, open layout and large windows that pull in beautiful natural light. The kitchen brings warmth and flow with rich wood cabinetry, ample counter space, and a central island opening to the dining area, with a walkout to the back deck for easy indoor-to-outdoor living. The primary bedroom delivers a peaceful retreat with its own walkout, walk-in closet and 4-piece ensuite. Downstairs, the partially finished walkout basement opens the door to in-law capability with a rec room centred around a cozy gas fireplace, a workshop that can easily become another bedroom, plus laundry and storage. An attached 1.5 car garage with double-wide driveway parking adds everyday practicality, while thoughtful extras include an electronic controlled front door lock with intercom, owned water heater, central vac and an ERV and HRV system. Accessibility features enhance the home's versatility even further with an elevator, wide hallways and doors, a modified kitchen and bath counters, a ramp entrance, a roll-in shower, a wheelchair-friendly design, and multiple entrances. This is your chance to take a solid, well-loved Waubaushene #HomeToStay and shape it into something that feels entirely your own, a place where your vision can truly come to life! (id:50886)
RE/MAX Hallmark Peggy Hill Group Realty
6 Laurelwood Lane
Barrie, Ontario
ALL-BRICK FAMILY HOME IN DESIRABLE ARDAGH BLUFFS WITH MODERN UPDATES & A BACKYARD POOL RETREAT! Set in the heart of Ardagh Bluffs with nearby access to over 17 km of trails and more than 500 acres of green space, this all-brick two-storey home with over 2,000 sq ft above grade showcases pride of ownership throughout and combines lifestyle and convenience with schools, shopping, parks, golf, and Highway 400 only minutes away, plus the ability to walk to St. Joan of Arc Catholic High School. A stamped concrete driveway with no sidewalk interruption enhances the curb appeal while allowing generous parking, and the fully fenced backyard offers an interlock patio and above-ground pool for outdoor enjoyment. The kitchen steals the show with quartz countertops, a large island with breakfast bar seating, white cabinetry topped with crown moulding to the ceiling, stainless steel appliances, a stylish tile backsplash, and a walkout to the back patio. Hardwood flooring, updated pot lighting, and excellent natural light carry throughout, connecting a bright living room open to the kitchen with a gas fireplace in the formal dining space. Upstairs, a spacious landing enhances the airy feel, leading to three well-sized bedrooms served by a 4-piece bathroom, alongside a primary retreat with a walk-in closet and private 4-piece ensuite. The unfinished basement is a blank canvas with potential for future living space. A newly replaced furnace purchased in November 2025 adds valuable peace of mind. Fall in love with a well-maintained #HomeToStay, ready to create lasting memories. (id:50886)
RE/MAX Hallmark Peggy Hill Group Realty
188 Pringle Drive
Barrie, Ontario
Looking for a true family home in a quiet, established neighbourhood? This spacious 2-storey Hedburn gem offers the perfect balance of room, comfort, and style. Upstairs, you'll find four generous bedrooms and three bathrooms-making busy mornings much smoother. The professionally finished basement adds a fifth bedroom, a fourth bathroom, and a dedicated kids' zone, giving everyone their own space to relax or play. The main floor is designed for everyday living: an open-concept kitchen seamlessly connects to the living and dining areas, with an additional sitting or office space perfect for work, homework, or quiet downtime. Enjoy morning coffee on the covered front porch, or step out back to a fully fenced yard with an above-ground pool and partial deck-ideal for summer fun. Practical touches include main-floor laundry, a double-car garage with inside entry, and a no-sidewalk lot that allows parking for four vehicles. Fully finished and move-in ready, this home is set in a community-minded neighbourhood where family life just works. (id:50886)
RE/MAX Hallmark Chay Realty
100 Sherman Avenue N
Hamilton, Ontario
Legal Duplex with large detached 29 x 12 garage, fully tenanted with excellent tenants. Generates $3,625/month in rent. Significantly renovated in 2023: new kitchens, bathrooms, appliances, flooring, above-grade windows, insulation, interior doors, 200 AMP service, all new ESA-approved wiring, individual hydro meters, and more. Garage rented for additional income. Located near schools, transit, and all amenities - a solid addition to any portfolio. (id:50886)
Nashdom Realty Brokerage Inc.
100 Sherman Avenue N
Hamilton, Ontario
A standout value — renovated two-storey home offering 3 bedrooms, 2 bathrooms, two kitchens, a full unfinished basement with walk-out, and an oversized 29' x 12' detached garage ideal for a workshop, hobbies, or extra storage. The home was extensively updated in 2023 with modern kitchens and bathrooms, updated appliances, pot lights throughout, new windows, interior doors, a 200-AMP electrical service, and all new ESA-approved wiring. Currently arranged as a legal duplex with separate hydro meters, the layout gives you options—enjoy the space as a comfortable single-family home, create an in-law setup, or accommodate extended family with ease. Step outside to a fully fenced backyard with rear access ideal for pets, kids, or entertaining. Located just doors down from St. Ann Elementary School and minutes to parks, transit, Tim Horton's field and everyday amenities. A smart buy with key upgrades already completed and room to make it your own. (id:50886)
Nashdom Realty Brokerage Inc.
14 Harvey Bunker Crescent
Markham, Ontario
Brand-New Townhome in the Prestigious Angus Glen Community! This stunning 2,040 sq ft Townhome offers 3 spacious bedrooms and 3 bathrooms with 9 ft ceilings on 1st and 2nd flr. Enjoy a bright, open-concept layout with large windows, a functional living area, and a kitchen with plenty of cabinet storage. The Finished Basement adds extra living space for recreation or a home office. Ideally located within walking distance to restaurants, schools, grocery stores, and shopping, and just minutes from the library, Angus Glen Golf Club, community centre, and the highly regarded Pierre Elliott Trudeau High School. *Tenants are responsible for all utilities, tenant insurance and HWT rental fees*. (id:50886)
Power 7 Realty
Basement - 18 Railway Street
Vaughan, Ontario
Beautiful Well Maintained Spacious 1 Bedroom Basement Apartment, Bright With Above Ground Windows, Living Area, Bedroom, Kitchen And Bath, Shared Laundry, Private Separate Entrance, Parking Available For 2 Cars, Quite Area In Maple, Steps To Transit, Go Station, All Amenities Within A Few Minutes, Backyard Available For Use. (id:50886)
Royal LePage Your Community Realty
102 - 171 Main Street S
Newmarket, Ontario
Location Location Location! Located in Historic Vibrant Downtown Newmarket Fronting on Main Street Great Opportunity To Lease a Commercial Multi-Use Unit. - 1162 Sq Ft. Great Exposure (Next to Staircase from Free Municipal Parking) ** Landlord Willing to Negotiate Free Rent Period For Tenant To Build Out Unit.** Office Space has Shared Washrooms in Building. Easy Access To Free Surface Municipal Parking Located Just Behind Building As Well As Plenty of Public Parking Available On Main St. Surrounded By Numerous Shops, Restaurants, And The New Postmark Hotel Located Across The Street. Steps From Numerous Amenities. (id:50886)
Royal LePage Your Community Realty
250 - 7181 Yonge Street
Markham, Ontario
Food Court In "Shops On Yonge" Mall, Great Opportunity To Establish Your Own Business. You Can Set Up Any Kind Of Food Business! Largest Unit in Food Court. Over 300 Retail Shops, Supermarket, Hotel, 4 Residential Condos Of Over 1,200 Units. Mall Is Directly Connected To Residential Condo Towers. **Commercial Hood Installed** (id:50886)
Homelife Frontier Realty Inc.
759 Chestnut Street
Innisfil, Ontario
Beautiful Bungalow in a large lot of 80x150, thousands of dollars in renovations, located just a 10-minute walk from the beach, it boasts a spacious fully fenced backyard perfect for family and friend gathering, with no rear neighbors, you'll enjoy added privacy, and there's ample parking space for up to six cars and a boat, partial Insulated Double Car Garage. The main floor is beautifully finished with stunning Pine Plank flooring, creating a warm and inviting atmosphere. Conveniently, there are two laundry rooms-one on the main floor and another in the basement. The basement was renovated in 2022, offers generous space with separate entrance. (id:50886)
RE/MAX Millennium Real Estate
67 Thorah Concession 1 Road
Brock, Ontario
Welcome To This Fully Updated Move In Ready Three Bedroom Side Split, Offering Style Comfort And Convenience In One Perfect Package. Just Steps To The Lake, You Will Enjoy Public Lake Access While A Park And Soccer Fields Sit Right Across The Road - Perfect For Families And Active Lifestyles. Inside, You Will Find A Bright Open Concept Main Floor With A Modern Kitchen, Dining Area And Spacious Living Room That Walks Out To A Large Deck... Perfect For Entertaining! Upstairs Features Three Comfortable Bedrooms And A Renovated Bath, While The Finished Lower Level Adds Even More Living Space For A Rec Room, Home Office Or Gym. With An Attached Garage, Updated Finishes Throughout And Nothing Left To Do But Move In, This Home Is Priced To Sell And Perfectly Suited For First Time Buyers, Downsizers, Families Or Anyone Looking To Live The Lake Simcoe Lifestyle. (id:50886)
RE/MAX Hallmark York Group Realty Ltd.
114 - 14924 Yonge Street
Aurora, Ontario
Welcome to Highland Green, one of Aurora's most desirable and well-managed condominium communities. This expansive 1,419 sqft. ground-level corner suite offers exceptional value for first-time buyers, downsizers, renovators, or investors looking to personalize a spacious home in an unbeatable location. Inside, the layout is impressive: two oversized bedrooms, two full bathrooms, a full dining room, a large living area, and a spacious kitchen with endless potential to modernize. Bright windows bring natural light throughout, and the private walk-out patio extends your living space outdoors, ideal for relaxing, entertaining, or enjoying the surrounding mature neighbourhood. Highland Green residents enjoy premium amenities, including a car wash station, gym, sauna, social room, and a library with a walk-out terrace. The building is known for its friendly community atmosphere and exceptional management. The all-inclusive maintenance fees are one of the biggest highlights and cover heat, hydro, water, air conditioning, building insurance, cable TV, internet, and parking, giving you truly worry-free living. Located in the heart of Aurora, you're steps to shops, restaurants, parks, golf, walking trails, transit, medical facilities, and the Aurora GO Station. Enjoy the charm of a small town with the convenience of urban amenities, excellent walkability, and quick access to Hwy 404. A spacious layout, unbeatable main-floor access, fantastic amenities, and the ability to customize to your taste make this a standout opportunity in one of Aurora's most established buildings. (id:50886)
RE/MAX Realtron Turnkey Realty
304 - 11782 Ninth Line
Whitchurch-Stouffville, Ontario
LUXURY EXECUTIVE LEASE-FULLY FURNISHED...A sophisticated, turnkey suite tailored for professional seeking refined living in upscale, modern building. Enjoy the mix of Urban amenities & Lush nature !The fully furnished Open concept suite,1 bedroom plus den blends comfort with effortless convenience , complete with 2 walk-outs to large private terrace and elevated designer finishes-Complete kitchen with dining table - open to living room with W/O to terrace-Guest room/Den-Great for Home Office with desk -Stunning master bedroom with ensuite & closet with built-ins -Plus W/O to terrace-East facing with plenty of light-**Bonus 2 underground parking spaces-**Close to Restaurants ,Trails, Shops-easy access to 404&407 & Toronto! (id:50886)
Gallo Real Estate Ltd.
3304 - 7895 Jane Street
Vaughan, Ontario
Experience luxurious urban living in this bright and spacious 2-bedroom, 2-bathroom southeast-facing corner unit in the heart of Vaughan. Featuring floor-to-ceiling windows, soaring 9-ft ceilings, and a large balcony with breathtaking, unobstructed views of the pond, green space, and Toronto skyline with no future developments planned in front this modern condo offers the perfect balance of elegance and comfort. The open-concept layout is highlighted by quartz countertops, a stylish backsplash, stainless steel appliances, under-cabinet lighting, creating a perfect space for entertaining or relaxing. Enjoy resort-style amenities including a fitness centre with yoga room, whirlpool and sauna, party and theatre rooms, games lounge, and an outdoor patio with BBQs. With 1 parking spot, 1 locker, and an unbeatable location just steps from the Vaughan Metropolitan Centre TTC Subway, Bus Terminal, shops, restaurants, and minutes to Highways 400, 407, and Vaughan Mills Mall this condo truly combines style, convenience, and value. Dont miss your chance to own a modern retreat with stunning views in one of Vaughans most desirable communities. (id:50886)
RE/MAX Ultimate Realty Inc.
42 - 765 Oklahoma Drive
Pickering, Ontario
Welcome to a stunning, fully renovated 3-bedroom, 3-bathroom detached home that's move-in ready and beautifully upgraded from top to bottom. Ideal for families looking for comfort, style, and a modern living experience. Every update has been thoughtfully selected, including new flooring, upgraded tile in the entrance, renovated bathrooms, and a stylish main floor with cohesive modern finishes throughout. This is truly a home where all the major work has already been done for you. Additional features include brand new kitchen cabinetry, stainless steel appliances, wide plank engineered hardwood floors, custom millwork, renovated new bathrooms, brand new HVAC system, new A/C and all new appliances. Located in a convenient, commuter-friendly area, this home offers quick access to Highway 401, making travel across the GTA simple for work, school, or weekend plans. Outdoor enthusiasts will love being just minutes from the beautiful shores of Lake Ontario, offering beaches, scenic walks, waterfront trails, seasonal events, and family recreation all year round. Surrounded by established parks and green spaces, the neighbourhood provides plenty of places for children to play, pets to explore, and families to enjoy the outdoors close to home. This combination of modern upgrades with access to transit, highways, waterfront living, and natural green space makes this property an exceptional opportunity for anyone looking for a turnkey home in a location that truly enhances everyday life. (id:50886)
Sutton Group-Admiral Realty Inc.
514 - 711 Rossland Road E
Whitby, Ontario
Live in the desirable Pingle Creek neighbourhood of Whitby! This updated, move in ready condo offers the perfect blend of comfort, convenience, and low maintenance living. Just 5 minutes to Highway 407 and surrounded by fantastic amenities, parks, and top rated schools, this location truly has it all. Inside, you'll find a functional floorplan with fresh neutral colours throughout, stylish new light fixtures, and sleek laminate flooring. The kitchen offers ample countertop space, new pot lights, ensuite laundry and overlooks the spacious main living area. A separate dining room is the perfect spot to host dinners but also provides flexibility - customize it to suit your lifestyle. Use it for meals, at home gym or office or convert it to another living space. Just off the living room, you can enjoy the lovely den with glass doors, showcasing an impressive easterly view and offering the perfect spot for a home office or reading nook. The generous primary bedroom features a large window that fills the space with natural light. You'll also enjoy the convenience of ensuite laundry and an updated washroom, plus one owned parking spot. Building amenities include an indoor pool, hot tub, billiards room, party room, and fully equipped fitness centre. This unit is an exceptional affordable opportunity - ideal for first time buyers, downsizers, or anyone seeking a modern, easy care home in a fantastic community. Move in and enjoy the best of Whitby living! (id:50886)
Royal LePage Connect Realty
51 Crombie Street
Clarington, Ontario
*****Ravine Ravine Ravine*****Detached House In Desirable Northglen Community In Bowmanville, Backing To Conservation Area, Bright & Spacious 4Brs. Great Layout Featuring 9' Ceiling & Stunning Hardwood Floor On Main Floor, Fireplace, Window Coverings, Fully Open Concept Kitchen & W/O To Yard, Garage Direct Access (id:50886)
Century 21 King's Quay Real Estate Inc.
1408 Gerrard Street E
Toronto, Ontario
great location to start any kind of bussiness, residence area .just need ist and last month rent to turn on the keys to generate income (id:50886)
Century 21 People's Choice Realty Inc.
605a - 7439 Kingston Road
Toronto, Ontario
Welcome home to The Narrative Condos-this brand-new luxury 2-bedroom suite offers modern living in Toronto's sought-after east end, perfectly situated near Kingston Rd and Hwy 401. Enjoy breathtaking views of Rouge National Urban Park along with unmatched convenience just steps to TTC transit and minutes to the 401, GO Station, and Pickering Town Centre. This bright and spacious unit features two large bedrooms with ample natural light, two full bathrooms with contemporary finishes, a primary bedroom with a walk-in closet, an open-concept living and dining area with soaring 9' ceilings, and a stylish kitchen equipped with quartz countertops, custom cabinetry, and stainless steel appliances. Premium laminate flooring runs throughout, and the suite includes in-unit laundry, one underground parking space, and a locker. The building offers exceptional amenities, including a 24/7 concierge, elegant lobby lounge, co-working space, wellness centre with yoga studio, party room, outdoor terrace with BBQs, kids' play studio, games room, and secure underground parking. Experience modern urban living surrounded by nature and connectivity-book your showing today! (id:50886)
Right At Home Realty
Unit # 2 - 686 Rhodes Avenue
Toronto, Ontario
Welcome to your brand-new home in the heart of Toronto's East End! This fully renovated trendy basement unit offers over 500 sq. ft. of bright, well-designed living space within a semi-detached home. All work has been completed to code, with full permits and inspections by the appropriate authorities. Every detail has been thoughtfully executed to deliver comfort, efficiency, and contemporary style. Despite being the lower level, the tasteful finishes and smart design make the space feel anything but basement-like. Enjoy in-floor radiant heating installed directly beneath the polished concrete floors-keeping you warm in winter while the concrete naturally helps keep the space cool in summer. Final occupancy permits are only weeks away, with finishing touches, paint, and cabinetry currently being completed. Stay tuned for updates! Approximately 30% above grade, this level benefits from excellent natural light through the front entrance and windows on the side and rear of the home. Pot lights and neutral colours enhance the open, airy feel. The open-concept kitchen features quartz countertops, sleek cabinetry, and room to entertain. The layout includes one spacious bedroom plus a study nook or additional storage area, along with a full 3-piece bath and ample storage throughout. Additional conveniences include: Private ensuite (brand new; NOT shared with the upstairs tenant) laundry facilities (i.e. stackable washer / dryer); Separate gas and hydro meters for full utility control (no more over-paying for someone else's usage); new furnace, central A/C, and an on-demand power-vented hot water system; Brand new kitchen, washroom, appliances, and fixtures! Street parking available from the City for a reasonable cost! Rent: $1,650/month + utilities (heat, hydro, internet/cable).Included: Water & waste collection. (id:50886)
Bosley Real Estate Ltd.
1441 Park Road S
Oshawa, Ontario
Newly Renovated Main Floor- 3 Bedroom Bungalow. Located in High Demand Lakeview Community. Be The First To Enjoy This Beautifully Updated Home- Stunning Kitchen- Lots of beautiful white Cabinets, Quality Finishes. Brand new, Easy Care Vinyl Flooring throughout. Open Concept Modern Finishes, Every Room Features beautiful Windows offering lots of sunshine. Private Entrance, All New Ensuite Laundry with front load Washer & Dryer. **NOTE: The wall in the middle of the large primary bedroom will be re-installed prior to closing date. This Is The Perfect Location For Your Next Family Home Within Steps To The Lake, Located Along Bus Route And Not Far From 401, Close To Schools, Shopping, Recreation Facilities and Lake Ontario With Miles Of Walking Trails. **Tenant Pays 70% of Utilities. **No grass to cut or snow to shovel the Landlord will take care of that for you. (id:50886)
Century 21 Leading Edge Realty Inc.

