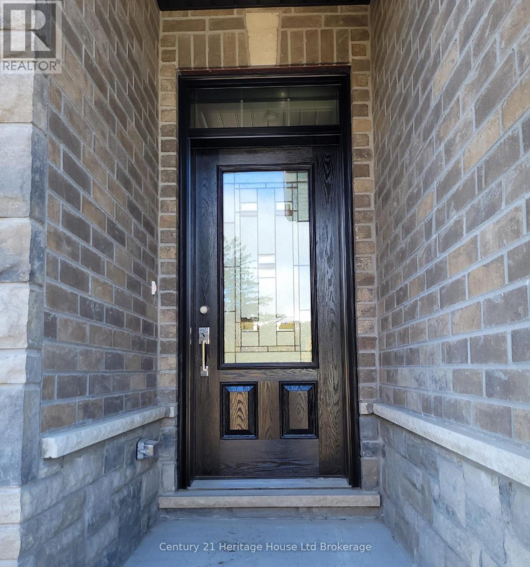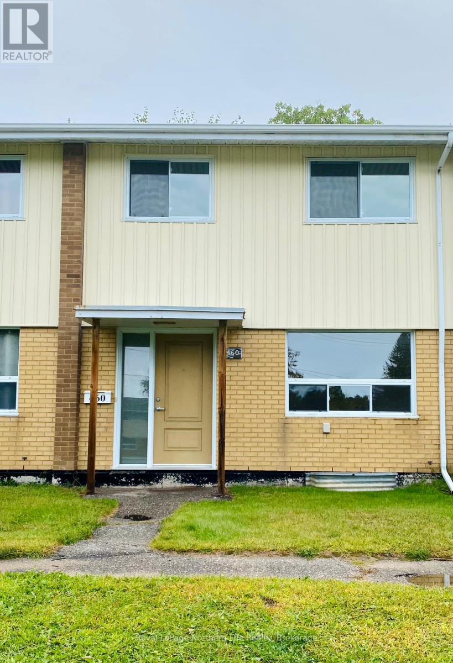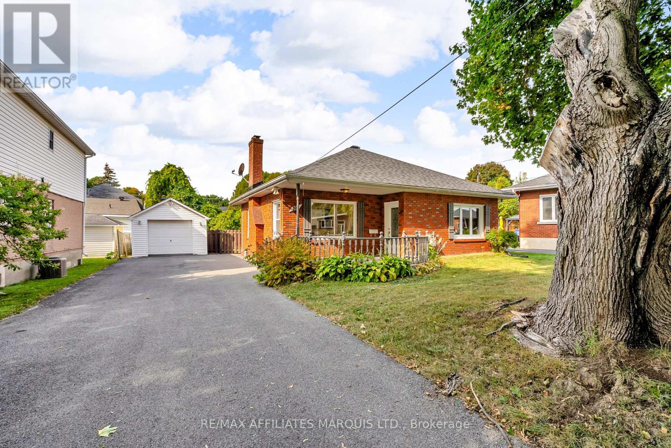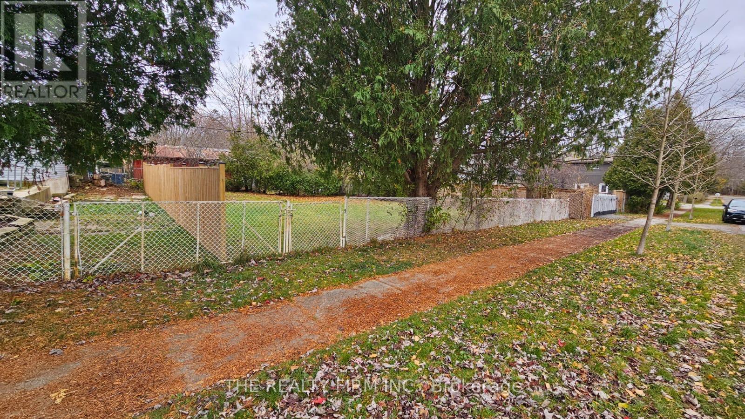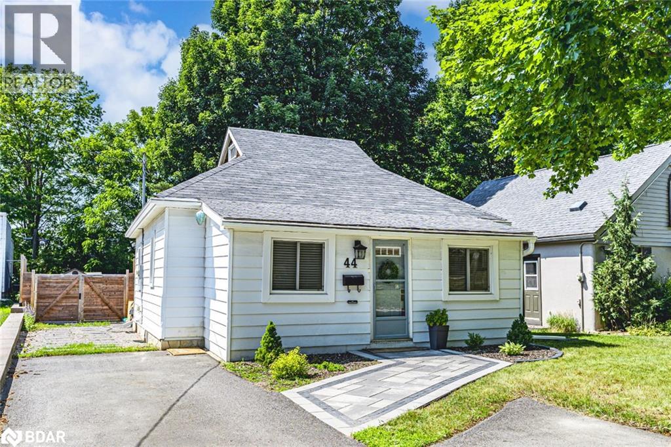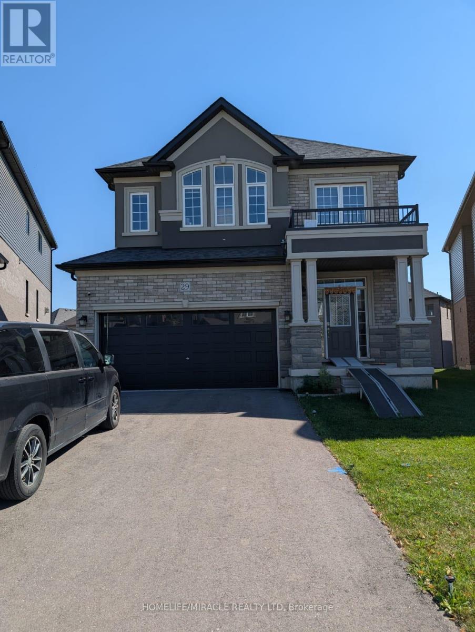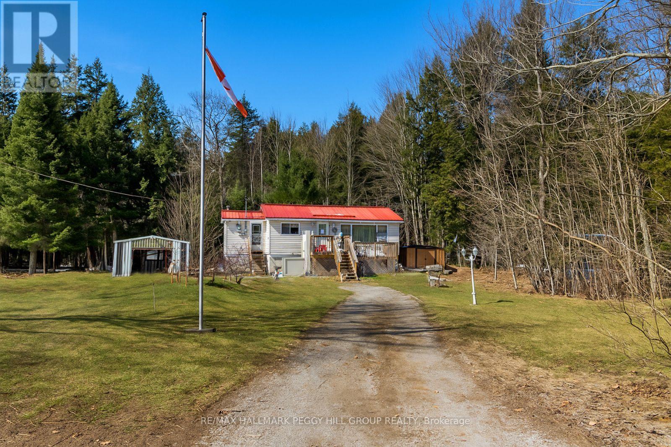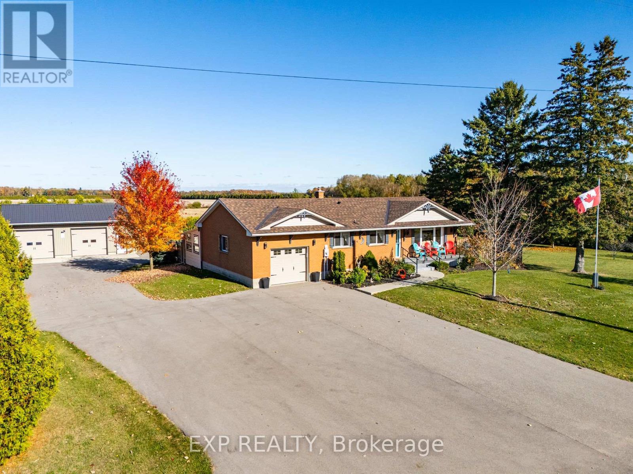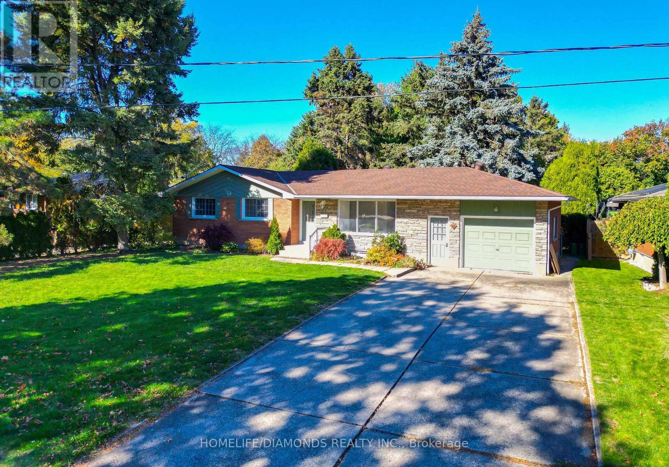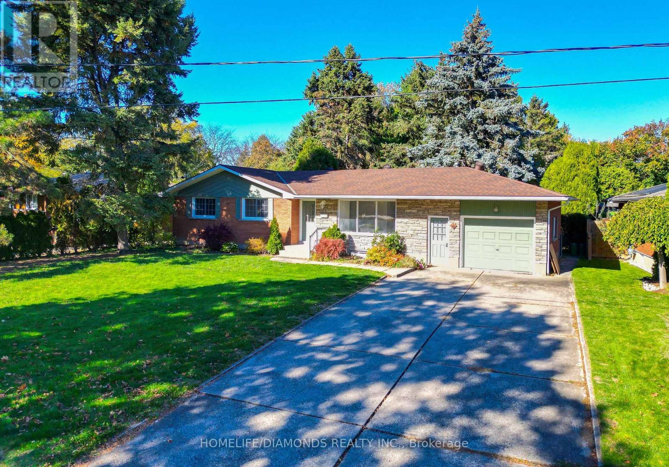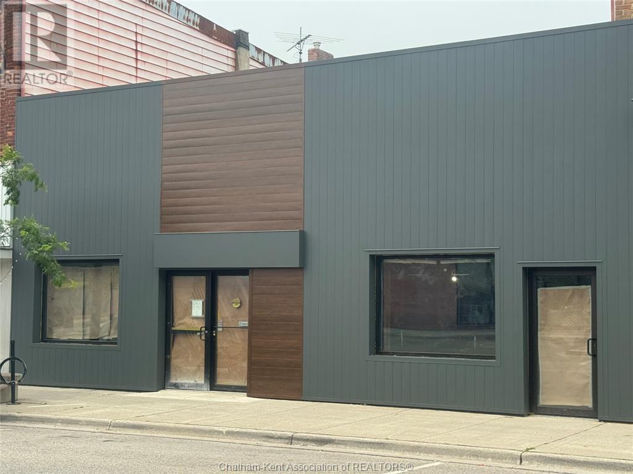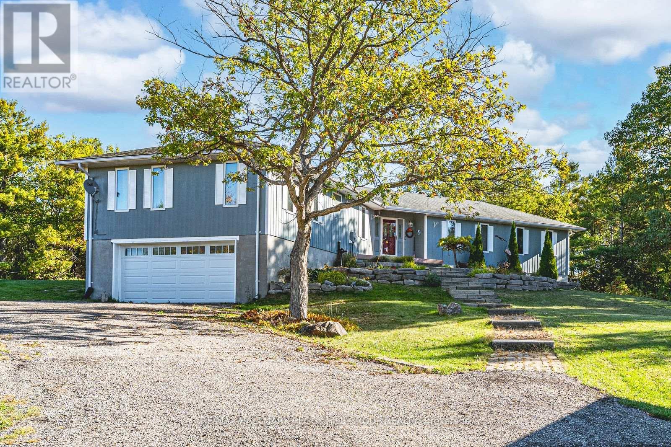22 Matheson Crescent
East Zorra-Tavistock, Ontario
MOVE IN READY MODEL HOME and turn your dream home into a Designer Masterpiece on us - receive$15,000. in HUNT HOMES BONUS BUCKS to add your unique finishing touches. Buy from a LOCALQUALITY builder. Modern day living - 2150 sq ft. of contemporary design. This stunning open concept home offers elegant and spacious one floor living PLUS a finished lower level. The lower level offers a spacious family room, generous sized bedroom with double closets and 4 PC bath. This is the home of your dreams. Upgraded outstanding finishes are sure to please including quartz, extended height cabinetry in kitchen with crown to the ceiling, abundance of LED pot lights and much more. This open concept spacious bungalow offers 1300 sq. ft. of tasteful main level living space plus 850 sq.ft. of living space in lower level. NO REAR NEIGHBOURS AND NO CONDO FEES and the neighbourhood is ALMOST SOLD OUT therefore construction in the area is almost nonexistent. Interior standard finishes include custom kitchen including valance, under counter lighting, large walk in pantry; hardwood and ceramic floors; 9' ceilings and great room with tray ceiling providing 10' height; generous sized main floor laundry/mudroom; primary bedroom with corner windows, beautiful luxurious ensuite with tile and frameless glass walk in shower with bench a and large walk in closet. The lower level offers a very generous sized family room, a large bedroom with ample closet space and a 4 pc bath - this could be a great granny flat. Also in the lower level there is a large storage area. Exterior finishes include double garage; 12'x12' deck; privacy fence at rear; paved driveway and fully sodded lot. To compliment yourhome there is AC, an ERV and expansive windows allowing natural light into your home. Don't miss this opportunity. Photos and virtual tour is one of Builder's Model Homes. This is the LAKEFIELD. New buildtaxes to be assessed. Come visit our fully furnished Model Home. (id:50886)
Century 21 Heritage House Ltd Brokerage
17 - 460 Lake Heights Road
North Bay, Ontario
Discover value in this well-kept three bedroom, one bathroom condo - perfect for investors, downsizers, or first-time buyers. Offering a smart layout with generous living space, this home provides comfort, convenience, and strong long-term potential. Enjoy the trails directly behind the building and the waterfront, beach and playground that are all within walking distance. Whether you're looking to build your investment portfolio, simplify your lifestyle, or get into the market, this condo checks all the boxes. Don't miss your chance to own a low-maintenance home in a neighborhood close to everything you need. (id:50886)
Royal LePage Northern Life Realty
104 Gardner Avenue
Cornwall, Ontario
This charming brick bungalow offers an inviting blend of comfort and convenience in a desirable location. The main level features 2 bedrooms, a 4-piece bathroom, and a bright kitchen that opens to the living room, where large windows showcase lovely river views.The finished basement provides additional living space with a versatile flex room, laundry room, a second full bathroom, and ample room for hobbies, guests, or a home office. Outdoors, enjoy a covered patio overlooking the fenced backyard, perfect for relaxing or entertaining. A double-wide driveway, detached garage and shed provide plenty of parking and storage. Ideally situated beside the waterfront trails and close to shopping, dining, and everyday amenities, this home combines lifestyle and location in one attractive package. Quick possession available. (Some images have been virtually staged) (id:50886)
RE/MAX Affiliates Marquis Ltd.
75 Highwood Avenue
London South, Ontario
This large residential lot is located in the heart of London, Ontario, offering a rare and generous frontage that's hard to find in this established neighbourhood. Ideally situated just minutes from shopping, recreation, health care services, Wortley Village, downtown, Western University, and with public transit right at the doorstep. The spacious lot and prime location provide an incredible opportunity to build your dream home or a smart investment project. Seller is offering a $10,000 credit to help the buyer connect services to the lot if purchased by December 15, 2025. Priced to sell-reach out today and start building your custom home on this beautiful double-size lot. (id:50886)
The Realty Firm Inc.
44 Adelaide Street
Barrie, Ontario
FALL FOR THE UPDATED MAIN FLOOR & STAY FOR THE BACKYARD! You’ve probably scrolled past a dozen houses today, but 44 Adelaide Street makes you pause because a home with a fully updated main floor and this much character doesn’t show up every day. Sunlight pours in easily through the living room, where fresh neutral paint and vinyl flooring create a bright, welcoming backdrop for slow mornings, relaxed evenings, and everything in between. The galley kitchen keeps things cheerful with crisp white cabinetry, modern hardware, updated fixtures and a built-in breakfast nook that naturally becomes the spot for coffee, conversation and quick meals. A main-floor office sits just off the living area, brightened by a generous front window and offering a dedicated space for work, study, or creative projects. Both bedrooms feel warm and comfortable, set near a modernized 3-piece bathroom plus a handy powder room that keeps daily routines running smoothly. The upper loft adds personality with a unique bonus space perfect for play, hobbies or extra storage, while the unfinished basement gives you room to grow at your own pace. Step outside and the deep 46 by 165 foot lot becomes a standout feature, offering a fenced yard with a deck featuring privacy walls, a stone-surrounded fire pit area and plenty of room to stretch out, all framed by mature trees that bring a sense of calm and privacy. Friendly neighbours and a quiet street add to the charm, while walkable access to Shear Park, waterfront trails, the Allandale GO Station, essential shopping and quick Highway 400 access make everyday life simple and convenient. For first-time buyers, downsizers or anyone craving charm, updates and a standout lot, this home delivers a lifestyle that feels easy to fall in love with. (id:50886)
RE/MAX Hallmark Peggy Hill Group Realty Brokerage
29 Jenner Drive
Brant, Ontario
Welcome to this stunning, 3-bedroom home with 2 and Half washrooms, perfect for families or professionals. Located just off the 403 highway in Paris, Ontario, this home offers unbeatable convenience for commuters while providing a peaceful, family-friendly environment. The property features a bright unfinished basement, the home boasts nice and cleaned appliances throughout, including a fully equipped kitchen that's perfect for cooking and entertaining. With 3 spacious bedrooms and 2.5 stylish washrooms, there is plenty of room for everyone to enjoy comfort and privacy. The contemporary design includes large windows that flood the home with natural light, enhancing the open feel of each room. Ideally situated near local plazas, shopping centers, and the new Costco, you'll have all the amenities you need just minutes away. Don't miss this incredible leasing opportunity for a gorgeous, move-in-ready home! (id:50886)
Homelife/miracle Realty Ltd
436 Kennedy Drive
Trent Lakes, Ontario
CREATE YOUR DREAM RETREAT ACROSS FROM LITTLE BALD LAKE! Tucked away on a private 3/4-acre lot surrounded by mature trees and lush greenery, this raised bungalow offers a peaceful rural setting across the road from Little Bald Lake, with a nearby marina providing easy access to boating, fishing, and outdoor adventures. Located just 15 minutes from Bobcaygeon, you'll have convenient access to grocery stores, shopping, dining, golf, parks, a public beach, medical services, and more. This home has a durable metal roof, a single detached garage with extra driveway parking, and convenient one-level living, and awaits your personal touch and updates to bring it to its full potential. Whether you're dreaming of a full-time rural lifestyle or a quiet cottage retreat, this #HomeToStay is full of potential and ready for you to shape something truly special. VTB may be possible. (id:50886)
RE/MAX Hallmark Peggy Hill Group Realty
1637 Windham 7, R. R. #3 Road
Norfolk, Ontario
Looking for the home of your dreams in the country with a shop? This warm and inviting all-brick bungalow sits on a picturesque 0.76-acre lot and boasts a huge 28' x 36' workshop/garage-the ideal setup for hobbyists, tradespeople, or anyone craving extra space. Meticulously cared for, this beautifully maintained home showcases thoughtful updates inside and out. Step inside to discover a bright, light-filled layout featuring a modern eat-in kitchen that opens seamlessly to the living room, complete with pot lights and a stunning electric fireplace with custom mantel. The main floor offers 2 spacious bedrooms, 2 full bathrooms, and the convenience of main-floor laundry. A seasonal sunroom at the back of the home invites relaxation, offering peaceful views of your very own slice of country paradise. The lower level impresses with a large rec room and bar area, perfect for entertaining, plus abundant storage and potential to add a 3rd bedroom if desired. Step outside to enjoy the new concrete patio (2025) with hot tub and outdoor bathroom (2025), ideal for summer gatherings. The new driveway (2025) and new composite front porch with glass railings add to the home's curb appeal, while the pergola off the shop creates a perfect outdoor retreat. The detached heated workshop/garage features a steel roof and plenty of space for projects, vehicles, or toys. Nature lovers will appreciate the raspberry and strawberry bushes, vegetable gardens, and apple trees, along with a large shed for your lawn tractor and garden tools. Surrounded by tranquil countryside views, this property offers the perfect blend of comfort, functionality, and rural charm. Book your showing today - homes like this don't come around often! (id:50886)
Exp Realty
Lower - 17 Old Coach Road
St. Catharines, Ontario
Welcome to your fully renovated dream home! This stunning property features 2 bedrooms in the basement with a separate entrance, offering plenty of space for your family The home has been beautifully upgraded with a 200 AMP electrical panel, ensuring it's both modern and energy-efficient. Situated in a quiet, low-traffic street, this home is close to everything you need-excellent schools, shopping, parks, and trails-making it the perfect location for your new life. Don't miss out on this rare opportunity. Make this house your new home today! Reach out for more details-properties like this don't come around often! (id:50886)
Homelife/diamonds Realty Inc.
17 Old Coach Road
St. Catharines, Ontario
Welcome to your fully renovated dream home! This stunning property features 3 spacious bedrooms upstairs and an additional 2 bedrooms in the basement with a separate entrance, offering plenty of space for your family or potential rental income. The home has been beautifully upgraded with a 200 AMP electrical panel, ensuring it's both modern and energy-efficient. Situated in a quiet, low-traffic street, this home is close to everything you need-excellent schools, shopping, parks, and trails-making it the perfect location for your new life. Don't miss out on this rare opportunity. Make this house your new home today! Reach out for more details-properties like this don't come around often! (id:50886)
Homelife/diamonds Realty Inc.
21 Main Street West
Ridgetown, Ontario
Look at this renovation form the outside and just imagine how beautiful we can make the inside - specifically for you! Unlock the potential of this 1,500 sq ft main-level commercial space with an additional 800 sq ft basement—perfect for storage or expansion. This versatile unit caters to a variety of business needs. Located in the heart of downtown Ridgetown, this ""build-to-suit"" opportunity is ideal for new ventures or established businesses ready to grow. Be part of the revitalization making downtown Ridgetown new again. This is your chance to secure a prime location before the area’s anticipated growth boom. A qualified and experienced landlord is ready to work with you to meet your specific requirements and bring your vision to life. Listing Salesperson is a direct employee of the Landlord. (id:50886)
Realty Connects Inc.
1564 Honey Harbour Road
Georgian Bay, Ontario
SPACIOUS BUNGALOW SET ON 7.81 ACRES WITH AN ATTACHED GARAGE, HEATED DETACHED SHOP WITH LIVING/OFFICE SPACE & MINUTES TO GEORGIAN BAY! Discover the kind of property buyers dream about but rarely find: 7.81 acres of privacy and natural beauty just minutes from Georgian Bay. Towering trees and rugged Canadian Shield rock frame beautifully landscaped grounds, with armourstone accents, flower beds, and an interlock walkway with steps leading to the front door. A triple-wide driveway provides parking for up to 15 vehicles, complemented by an attached double-car garage and an impressive 30 x 40 ft detached heated shop/garage featuring a finished office or living area and a 14 ft door, offering endless possibilities for hobbyists, contractors, or anyone in need of additional space. This bungalow presents over 2,300 sq ft on the main level with spacious, light-filled living areas, including a great room with a 15 ft beamed cathedral ceiling, a fireplace, and an adjoining dining area, plus a separate living room with crown moulding. The well-appointed kitchen showcases a centre island, pantry, a mix of white and warm wood cabinetry, tile flooring, and a second fireplace, while the vaulted sunroom with large windows and a walkout to the expansive back deck provides the perfect place to enjoy the view. Four generously sized bedrooms include a primary retreat with a 4-piece ensuite featuring a relaxing jetted tub and a glass-walled shower, while another bedroom also offers its own 3-piece ensuite. Main floor laundry adds everyday convenience with a handy sink. Practical features include forced-air propane heating in both the home and the shop/garage, a heat pump in the home for efficient heating and cooling, a drilled well, and 200-amp service. All of this is just minutes from beaches, marinas, the public school, library, LCBO, church, parks, and everyday essentials in Honey Harbour. (id:50886)
RE/MAX Hallmark Peggy Hill Group Realty

