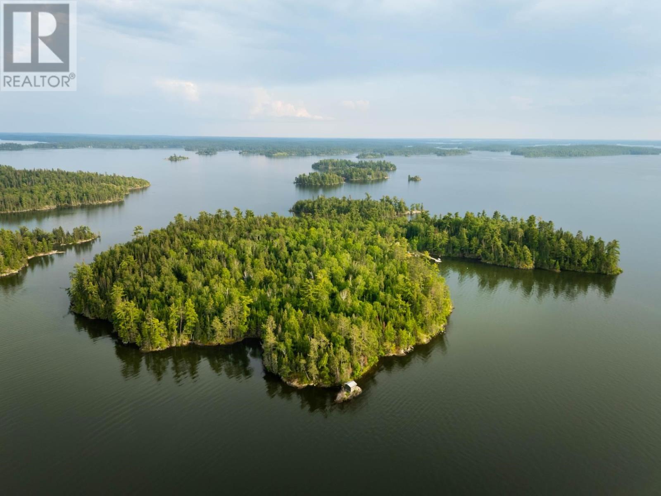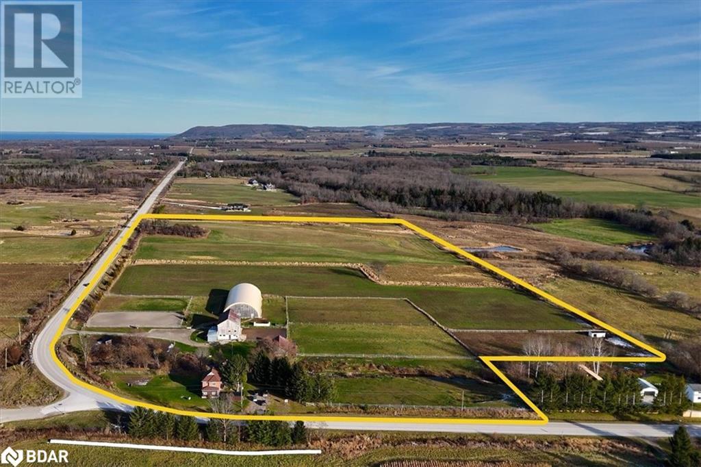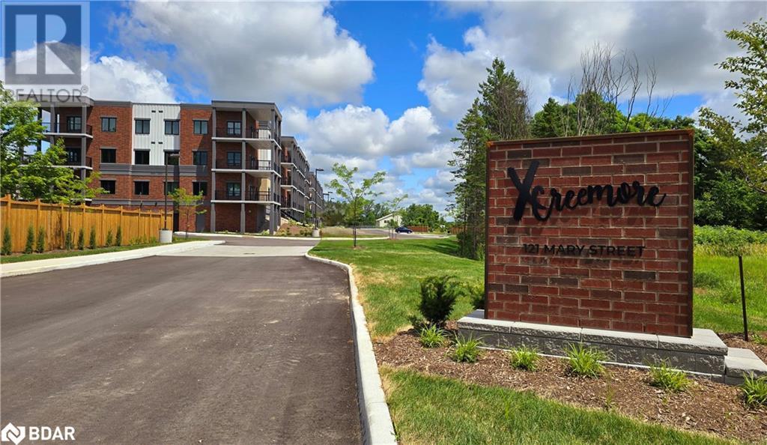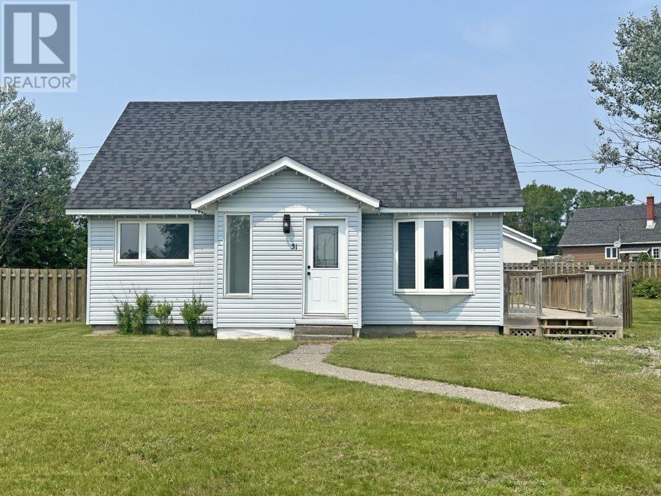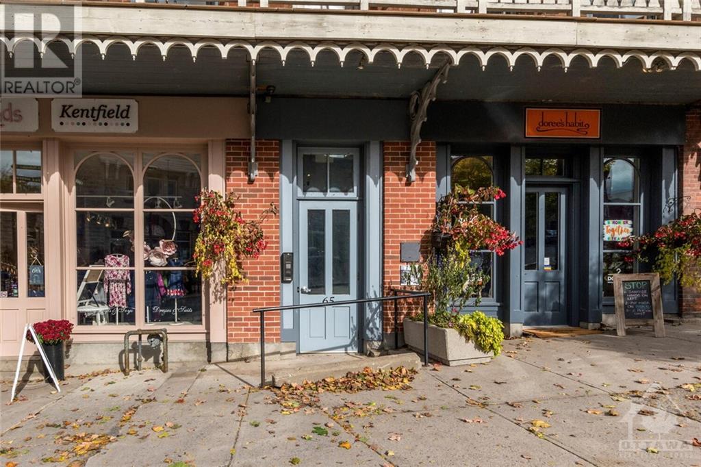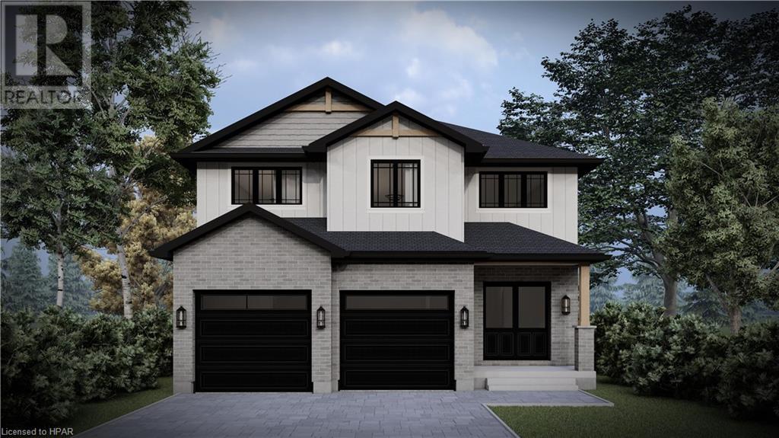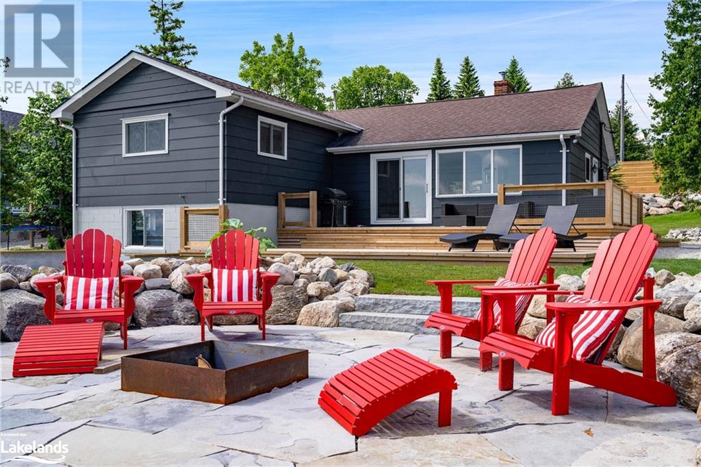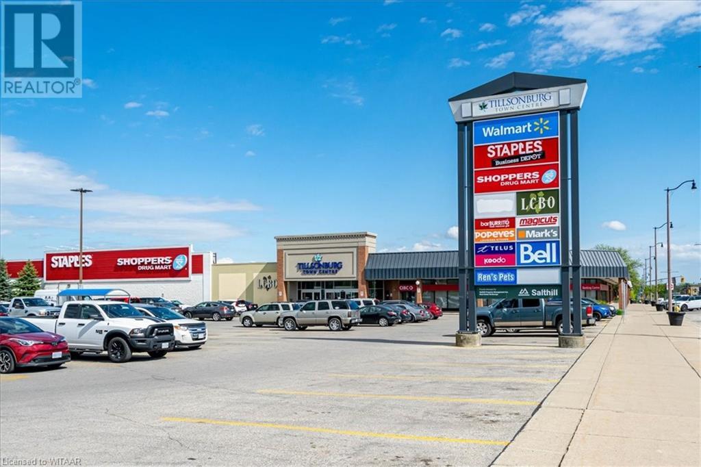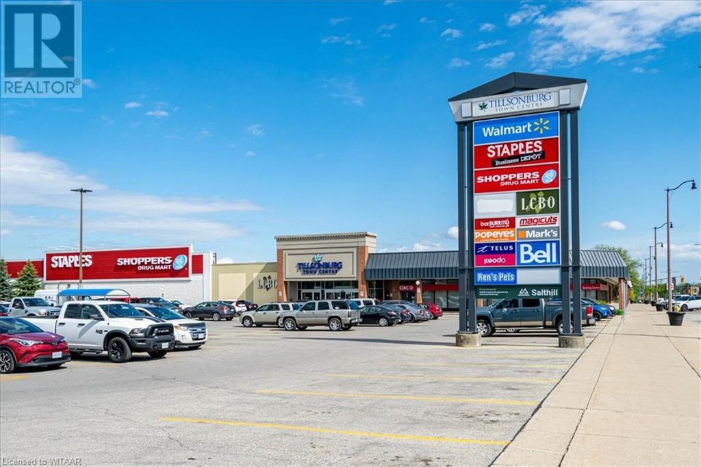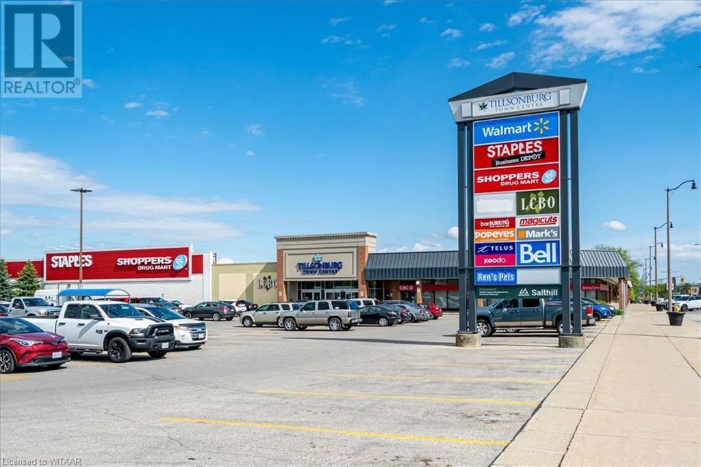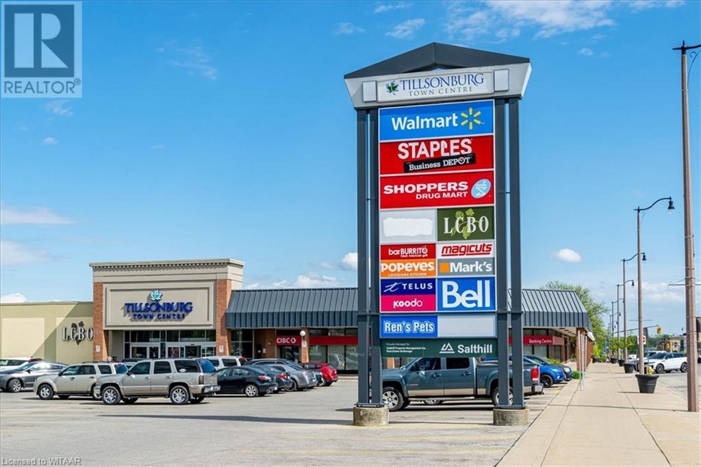0 Queen Bee Island
District Of Kenora, Ontario
Queen Bee Island is a 26 acre private island with 5280 ft. (1 mile) of rocky shoreline on Lake of the Woods. Located minutes from Bare Point Marina in the summer, and access is possible via an ice road in the winter. Situated in a private sheltered bay with a natural sand beach, the main turnkey cottage, mostly finished in pine, is approx. 12 years old. It is approx. 2000 sq. ft. with 3 bedrooms and 3 baths. A large 24' x 24' octagon screen/sun room is a perfect place for family and friends to gather. The central kitchen is large with plenty of cupboard space including a pantry. The living room has a propane stove providing nice ambiance. The master bedroom is grand and well laid out. There are two good size bedrooms each with a 3-piece attached bath. Other improvements consist of two self sufficient newer guest cabins. (728 sq. ft. with 6 bedrooms and 1 3-piece bath; 432 sq. ft. with 2 bedrooms and 1 3-piece bath). Both have great privacy, decks and long views of the lake. A 24' x 24' garage houses all the water toys. A waterside sauna and floating dock are at the sandy beach shoreline. Secure your family's future at Lake of the Woods! Situated in unorganized territory, there is room for your family to grow over generations. Enjoy enviable privacy at your own personal island! (id:50886)
Carmichael Real Estate Inc.
236787 13 Grey Road
Clarksburg, Ontario
Welcome to a breathtaking 32-acre horse farm nestled in the hamlet of Heathcote, where equestrian dreams come to life. The heart of this property is a delightful 3-bedroom, 1-bathroom home, spanning 2,400 square feet. Stepping through the front door, you'll be greeted by the original crown molding, interior doors, and a stately stair banister that exude timeless charm. The residence offers a cozy retreat with modern conveniences, providing a perfect balance of comfort and character. Noteworthy features include a Generac backup generator installed in 2020, ensuring peace of mind. For horse lovers, this property is a dream come true. The estate features an expansive indoor riding arena, allowing year-round training and exercise for both riders and their equine companions. Additionally, two outdoor riding rings provide versatility and space for various equestrian activities. The meticulously designed layout includes five well-maintained paddocks, offering ample space for grazing and outdoor recreation. A 13-stall barn, complete with a second-floor tack room, reflects the commitment to quality and functionality. Beyond the equestrian facilities, this property offers practical amenities such as a three-bay driving shed, adding convenience for equipment storage or additional shelter for vehicles. Whether you're a seasoned equestrian professional or simply seeking a serene country lifestyle, this horse farm offers an unparalleled opportunity to indulge your passion for horses while enjoying the comforts of an inviting home. Fibre Optics soon to be available. AN EXTENSIVE LIST OF FEATURES IS AVAILABLE. (id:50886)
RE/MAX Realtron Realty Inc. Brokerage
236787 13 Grey Road
Clarksburg, Ontario
Welcome to a breathtaking 32-acre horse farm nestled in the hamlet of Heathcote, where equestrian dreams come to life. The heart of this property is a delightful 3-bedroom, 1-bathroom home, spanning 2,400 square feet. Stepping through the front door, you'll be greeted by the original crown molding, interior doors, and a stately stair banister that exude timeless charm. The residence offers a cozy retreat with modern conveniences, providing a perfect balance of comfort and character. Noteworthy features include a Generac backup generator installed in 2020, ensuring peace of mind. For horse lovers, this property is a dream come true. The estate features an expansive indoor riding arena, allowing year-round training and exercise for both riders and their equine companions. Additionally, two outdoor riding rings provide versatility and space for various equestrian activities. The meticulously designed layout includes five well-maintained paddocks, offering ample space for grazing and outdoor recreation. A 13-stall barn, complete with a second-floor tack room, reflects the commitment to quality and functionality. Beyond the equestrian facilities, this property offers practical amenities such as a three-bay driving shed, adding convenience for equipment storage or additional shelter for vehicles. Whether you're a seasoned equestrian professional or simply seeking a serene country lifestyle, this horse farm offers an unparalleled opportunity to indulge your passion for horses while enjoying the comforts of an inviting home. Fibre Optics soon to be available. AN EXTENSIVE LIST OF FEATURES IS AVAILABLE. (id:50886)
RE/MAX Realtron Realty Inc. Brokerage
190 Cundles Road E
Barrie, Ontario
Highly profitable Laser and Medspa business for sale in Barrie. Located in a desirable building with lots of traffic at the corner of St. Vincent and Cundles. Established cliental with the potential to grow to a larger client base with repeat clients. Perfect opportunity for someone looking to expand their current business or medical professional looking for another revenue stream. (id:50886)
RE/MAX Crosstown Realty Inc. Brokerage
121 Mary Street Unit# 207
Creemore, Ontario
Welcome to this stunning 2-bedroom, 2-bathroom brand-new condo, a perfect blend of modern elegance and cozy comfort. Located in the picturesque village of Creemore, the Elizabeth floor plan offers a generous living space of 1010 square feet with a seamless flow of dining and living, designed to meet all your lifestyle needs. Bask in natural sunlight throughout the day with the condo’s prime southern exposure. The primary bedroom offers a spacious walk-in closet and generous 4 piece ensuite bathroom. The second bedroom is equally spacious, ideal for guests or a home office. Step outside to the oversized balcony, a true extension of your living space. It’s the perfect spot to enjoy your morning coffee, dine al fresco, or simply unwind while taking in the beautiful views of Creemore. Enjoy access to a range of building amenities designed to enhance your lifestyle, including a fitness center, social lounge, and secure underground parking. Nestled in the south end, this condo provides easy access to historic downtown, including shops, restaurants, library and parks. Enjoy the small-town charm while being just a short drive from urban conveniences. Don’t miss this opportunity to own a piece of Creemore’s charm in a modern, luxurious setting! (id:50886)
RE/MAX Hallmark Chay Realty Brokerage
53900 Heritage Line
Richmond, Ontario
Build your Dream Home! Large 0.6 acre lot located on Heritage Line in the Village of Richmond close to HWY#3, Aylmer and Tillsonburg. This spacious lot has a great setting where you have lots of room to design and build using a larger footprint. Buyer to confirm the ability to build and services with the Township. (id:50886)
Century 21 Heritage House Ltd Brokerage
80 Constance Boulevard
Wasaga Beach, Ontario
WATERFRONT OASIS! Desirable Georgian Bay Waterfront. 90' of shoreline, in the west end of Wasaga Beach, 8 minutes to Collingwood. Enjoy unobstructed vistas and a panoramic waterfront views on this unique reverse pie-shaped lot with privacy, and long laneway with lots of parking. Four-Season cottage/home with a detached shed, covered front porch and waterside deck with a panoramic view. Walls and attic are insulated, 3 bedrooms, kitchen, 2 bathrooms, and large open concept main room with refinished hardwood floors. Freshly painted in 2022, a few new windows 2022, board and batten siding, open concept kitchen with a breakfast bar. Large storage shed with electricity that could be converted to a sleeping cabin, workshop or great for storage. The property has a topographical survey 2021, Municipal Water and Sewer. Steel gate on entrance to the driveway, prime waterfront location. Breathtaking views of Georgian Bay. The Property Is Located Within The Residential Type 1 Floodplain Holding Provision (R1F-H) Zone. The F Symbolizes Floodplain, And The H Symbolizes A Holding Provision. The lot is appropriate for future development of your dream home. A fabulous place to enjoy or build new in the future. (id:50886)
Century 21 Millennium Inc.
118 Maple Cres
Atikokan, Ontario
THIS 3 BEDROOM HOME HAS AN OPEN CONCEPT KITCHEN/LIVING ROOM AND A SPACIOUS MASTER BEDROOM LOCATED ON THE UPPER LEVEL WITH ITS OWN ENSUITE. SPACIOUS ROOMS, FULL BASEMENT WITH REC ROOM. GARAGE IS INSULATED, WIRED AND HAS AN ELECTRIC HEATER (18ft x 24ft.) LARGE YARD. (id:50886)
Royal LePage Lannon Realty
31 Laurier Ave
Terrace Bay, Ontario
Like-New Home in Terrace Bay! Looking for a new home in Terrace Bay? This 3-bedroom, 1.5-story home feels brand new! Totally redone in 2024, it features a sleek modern kitchen with Corian counters, a built-in dishwasher, and new appliances included. The home is adorned with modern vinyl plank flooring throughout, new doors, trim, paint, and lighting. The upper master suite boasts cathedral ceilings and ample space, while the bathroom offers a deep soaker tub and glass shower doors. The basement includes a large, well-lit room that can serve as a rec room, office, or more. With a high-efficiency propane furnace, huge wrap-around decking, and an enormous fenced pie-shaped yard, this home provides both comfort and outdoor enjoyment. Located on a quiet residential street across from the senior’s club and a short walk from Terrace Bay's strip mall, convenience is at your doorstep. Experience living on Lake Superior with Terrace Bay's famous sand beach just moments away. Visit www.century21superior.com for more info and pics (id:50886)
Century 21 Superior Realty Inc.
499 Aksel Rd
Rainy River, Ontario
Waterfront, off the grid, Starter Kit building lot awaits!! Here's a parcel with a shell of a cabin already situated on the property on the majestic, Walleye capital of the World, Lake of the Woods. This parcel has 218 feet of shoreline with approx. 50 ft of the frontage having sandy beach and the majority of the frontage being beautifully gradual sloping rock frontage, Priceless!! Northern exposure so you get amazing sunsets and you can easily catch your supper right from the shore. Driveway and access into the property is already done for you with portions cleared so bring a camper and start enjoying while you make the property yours. Located 30 minutes from the Rainy River/Baudette border crossing with a boat launch located 10 minutes away. Come on down!!! (id:50886)
RE/MAX Northwest Realty Ltd.
41 Jamieson Drive
Oro-Medonte, Ontario
Introducing an exceptional commercial property located in Oro-Medonte, right off the highway in the Forest Home Industrial Park. The main building is designed for light industrial manufacturing and is zoned ED (Economic Development), offering a versatile range of permitted uses. These include outdoor storage, agricultural support uses, building contractor supply outlets, custom workshops, equipment sales and rental establishments, printing establishments, and more. As you enter, you'll find a reception area, two offices, two bathrooms, and a lunchroom, providing a comfortable and functional workspace. The back of the building features a spacious, open area with a loading dock equipped with a dock leveler, ideal for efficient truck-level deliveries. Additionally, the property includes a storage facility with 16 units, each measuring 10x20. All storage units are fully rented out at below market value, providing a steady income stream to help offset your monthly expenses. Don’t miss this opportunity to secure a prime commercial property in a strategic location. Schedule a viewing today! (id:50886)
RE/MAX Right Move Brokerage
65 Mill Street Unit#206
Almonte, Ontario
700 Sq. ft. apt in renovated building. Unique and modern one bedroom appt in the central area of downtown Almonte. Heat pump (thus air conditioning). Walk to shops, post office, bakery, deli store, butcher, restaurants, pubs. Heritage brick walls, 240 sq. ft. deck (to be installed). Elevator being installed. Schedule B must accompany all offers. Currently tenanted, but tenant is moving, thus require 24 hours for all showings. (id:50886)
RE/MAX Hallmark Realty Group
19 Kastner Street
Stratford, Ontario
Welcome to Stratford's vibrant northwest end, where Feeney Design Build is proud to present one of its newest offerings: a 2156-square-foot, four-bedroom, two-storey home. Featuring a spacious layout, enjoy an open kitchen and living room plan, ideal for modern living and entertaining guests. The laundry is conveniently located on the main floor, ensuring practicality without compromise. On the second floor, retreat to the large primary bedroom suite complete with an ensuite bathroom and a walk-in closet. Upstairs also features 3 additional bedrooms and another full bathroom. Feeney Design Build understands the importance of personalization. When you choose our homes, you have the opportunity to complete your selections and tailor your new home to reflect your unique style and preferences. Committed to delivering top-quality homes with upfront pricing, our reputation is built on craftsmanship and attention to detail. When you choose Feeney Design Build you're not just choosing a builder, but a partner in creating your dream home. Whether you're looking for a spacious family home, a cozy bungalow or a charming raised bungalow, Feeney Design Build is here to make your dream a reality. Don't miss out on this opportunity to own a top-quality product from a top-quality builder! (id:50886)
Sutton Group - First Choice Realty Ltd. (Stfd) Brokerage
Pcl 624 Se Gordon Lake Rd
Johnson Township, Ontario
Vacant property with frontage on Hwy 17 East. This property was the location of a homestead, general store previously. Possibility of rezoning to commercial. Three lots being sold together with an opportunity to build. Possibility of rezoning to commercial. Great opportunity to own frontage on the Trans Canada Highway! (id:50886)
Exit Realty True North
77 Brompton Road
Red Rock, Ontario
Ultra-Modern 3-Bedroom Home with Mechanic's Garage in Red Rock, Ontario! This totally renovated, contemporary 3-bedroom, 2-storey home in Red Rock, Ontario, offers a sleek and stylish living experience with a detached mechanic's garage. The home features beautiful new flooring throughout, an abundance of pot lighting, and modern light fixtures that illuminate the space. The stunning kitchen is equipped with Corian countertops, a built-in microwave, and brand-new appliances. The 4-piece bathroom is simply gorgeous, boasting a deep soaker tub for ultimate relaxation. The high-efficiency natural gas furnace ensures warmth, and the open basement is ready for your development ideas. The exterior is maintenance-free, showcasing a beautifully modern color palette. The 26x24 detached mechanic's garage is fully insulated, wired, and equipped with a steel beam for a hoist, making it perfect for any enthusiast. The newly landscaped property offers breathtaking views of the mountains and is just a stone's throw from the shores of Lake Superior. This home, located in the charming town of Red Rock, seamlessly blends modern luxury with serene natural beauty. Move in and enjoy! Visit www.century21superior.com for more info and pics (id:50886)
Century 21 Superior Realty Inc.
209539 Highway 26
The Blue Mountains, Ontario
SEASONAL LEASE - ALSO AVAILABLE FOR ANNUAL LEASE - PLEASE INQUIRE - on the beautiful shores of Georgian Bay! Available September 1 2024 *OWNERS ARE FLEXIBLE ON DATES* This charming Cape Cod inspired gem checks all the boxes! Enjoy 120' of PRIVATE waterfront with a boat ramp for your summer toys, multiple outdoor seating areas with direct views to the bay, fire pit and a beautiful stone staircase to access the water for swimming. This bright and spacious home offers 3 good sized bedrooms; 2 with Queen sized beds and 1 with a convenient bunk bed set-up (queen mattress on bottom/double mattress on top), 2 (1.5) baths and a light filled open concept kitchen/dining area with a walk out to an expansive and stunning new deck. The living room is bright and spacious with sliding glass doors to the front yard patio/deck and a cozy wood burning fireplace for cooler summer nights. Need some overflow space? Head to the lower level for a separate TV/lounge area with large above grade windows, waterfront view, and plenty of seating room. Conveniently located in Craigleith with a short drive to Collingwood and Thornbury. (id:50886)
Chestnut Park Real Estate Limited (Collingwood) Brokerage
179 George Street Unit#303
Ottawa, Ontario
Step into a sleek 740 sq ft One Bed + Den in Byward Market. (larger than some 2 beds) This corner unit (east and south-facing) has two walls of windows, offering morning sunrises and all-day natural light. The open-concept living space features a flexible layout with a floating kitchen island, brand new washer/dryer, custom blinds throughout. The well-separated den is perfect for working from home, studying, or accommodating guests. Enjoy the outdoors on your 20 ft east-facing balcony overlooking the courtyard. Amenities include a gym, party/games room, and a large outdoor terrace with gas BBQs. Condo fee includes all utilities, heat, hydro, underground parking, and a locker. Across the street from the upcoming Metro Grocery and LCBO, steps to Ottawa U, Byward Market, Light Rail, dining, shopping, galleries, Parliament. Immediate occupancy available. Ultra-convenient third-level location means you can easily use the stairs. 24 irrev. (id:50886)
Exp Realty
2657 Palmer Road
Perth, Ontario
Discover your dream home location surrounded by nature on this beautiful 10.2 acre wooded lot. Nestled in a private setting at the end of a dead-end road-(Bathurst Upper 4th Concession turns into Palmer Road), this property offers seclusion and tranquility. Build your perfect retreat and enjoy the serenity and natural beauty that this unique location provides. Immerse yourself in the abundant wildlife and lush natural surroundings, making this an ideal haven for nature lovers and those seeking a peaceful escape. Good selection of hardwood including mature maple trees for tapping! Hydro and bell line is on the road and entrance is in place! Build your dream home today on 10+ beautiful acres. (id:50886)
Royal LePage Advantage Real Estate Ltd
200 Broadway Street Unit# A2204
Tillsonburg, Ontario
Office/retail space available for Lease at the Tillsonburg Town Centre mall ranging in size from 347 Sq ft to 23,960 Sq ft. Tillsonburg Town Centre is home to National and local tenants,boasting national and local tenants. Featuring both retail, service uses and amenities. $12.00 per sq ft plus CAM fees. Located in the heart of the city, near the downtown core the Centre has excellent foot traffic from the downtown area. Tillsonburg is strategically located at the corner of the Tri-county area of Oxford, Elgin and Norfolk Counties and only 20 minutes from the 401 on Plank Line(Hwy 19) Tillsonburg is experiencing phenomenal growth and was recently named as the 3rd fastest growing community of its size in Canada. (id:50886)
Royal LePage R.e. Wood Realty Brokerage
200 Broadway Street Unit# A2205
Tillsonburg, Ontario
Office/retail space available for Lease at the Tillsonburg Town Centre mall ranging in size from 347 Sq ft to 23,960 Sq ft. Tillsonburg Town Centre is home to National and local tenants,boasting national and local tenants. Featuring both retail, service uses and amenities. Located in the heart of the city, near the downtown core the Centre has excellent foot traffic from the downtown area. Tillsonburg is strategically located at the corner of the Tri-county area of Oxford, Elgin and Norfolk Counties and only 20 minutes from the 401 on PlankLine(Hwy 19) Tillsonburg is experiencing phenomenal growth and was recently named as the 3rd fastest growing community of its size in Canada. $12.00 plus CAM fees (id:50886)
Royal LePage R.e. Wood Realty Brokerage
200 Broadway Street Unit# A2207
Tillsonburg, Ontario
Office/retail space available for Lease at the Tillsonburg Town Centre mall ranging in size from 347 Sq ft to 23,960 Sq ft. Tillsonburg Town Centre is home to National and local tenants,boasting national and local tenants. Featuring both retail, service uses and amenities. Located in the heart of the city, near the downtown core the Centre has excellent foot traffic from the downtown area. Tillsonburg is strategically located at thecorner of the Tri-county area of Oxford, Elgin and Norfolk Counties and only 20 minutes from the 401 on PlankLine(Hwy 19) Tillsonburg is experiencing phenomenal growth and was recently named as the 3rd fastest growing community of its size in Canada. 12.00 per sq ft plus CAM fees (id:50886)
Royal LePage R.e. Wood Realty Brokerage
200 Broadway Street Unit# A2206
Tillsonburg, Ontario
Office/retail space available for Lease at the Tillsonburg Town Centre mall ranging in size from 347 Sq ft to 23,960 Sq ft. Tillsonburg Town Centre is home to National and local tenants,boasting national and local tenants. Featuring both retail, service uses and amenities. Located in the heart of the city, near the downtown core the Centre has excellent foot traffic from the downtown area. Tillsonburg is strategically located at the corner of the Tri-county area of Oxford, Elgin and Norfolk Counties and only 20 minutes from the 401 on PlankLine(Hwy 19) Tillsonburg is experiencing phenomenal growth and was recently named as the 3rd fastest growing community of its size in Canada. $12.00 per sq ft plus CAM fees (id:50886)
Royal LePage R.e. Wood Realty Brokerage
200 Broadway Street Unit# A2204
Tillsonburg, Ontario
Office/retail space available for Lease at the Tillsonburg Town Centre mall ranging in size from 347 Sq ft to 23,960 Sq ft. Tillsonburg Town Centre is home to National and local tenants,boasting national and local tenants. Featuring both retail, service uses and amenities. Located in the heart of the city, near the downtown core the Centre has excellent foot traffic from the downtown area. Tillsonburg is strategically located at thecorner of the Tri-county area of Oxford, Elgin and Norfolk Counties and only 20 minutes from the 401 on PlankLine(Hwy 19) Tillsonburg is experiencing phenomenal growth and was recently named as the 3rd fastest growing community of its size in Canada. $12.00 per sq ft plus CAM fees. (id:50886)
Royal LePage R.e. Wood Realty Brokerage
8272 Rama Road
Washago, Ontario
Incredible Property: Commercial, Residential, plus Waterfront: 84 Feet of waterfront with access to Lake Couchiching and the Trent-Severn Waterway. Zoned Hamlet H-9 Veterinary Clinic plus many other permitted uses. Property has 2 Tenants: Entrance off Rama rd. to a 4 Bedroom home with detached Garage. Entrance off HWY 169 to the Lower commercial Tenant with ample parking spaces. Both Tenants monthly income totaling $4,050.00 and are on a month to month basis. Great Location on a busy corner in the Town of Washago. Separate Hydro meters for both units. Perfect for investors seeking dual income streams from residential and commercial Tenants. Water Enthusiasts can boat from your own dock. Picturesque views and outdoor amenities enhance the overall appeal. Fifteen minutes to Orillia and Gravenhurst and ninety to the GTA. Building and Land For Sale only. This opportunity has so many possibilities. Live on the Water in the 4 Bedroom home and receive $3000 Rent from the clinic. (id:50886)
RE/MAX Right Move Brokerage

