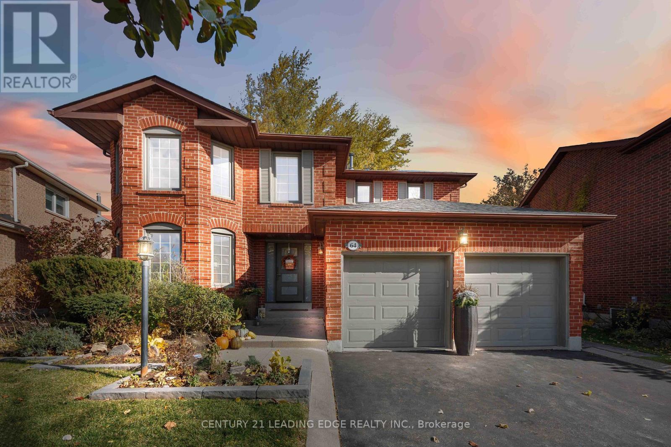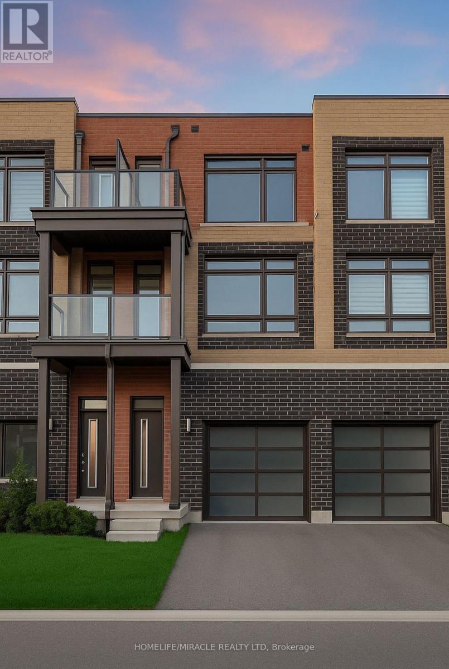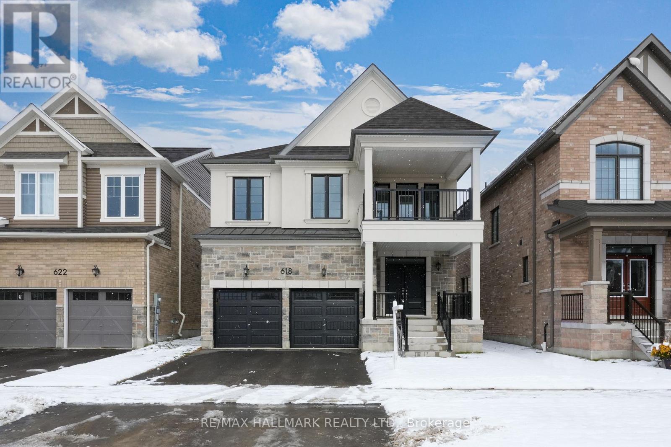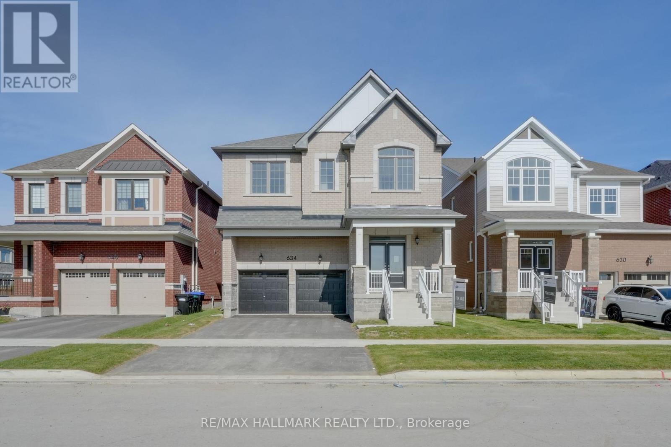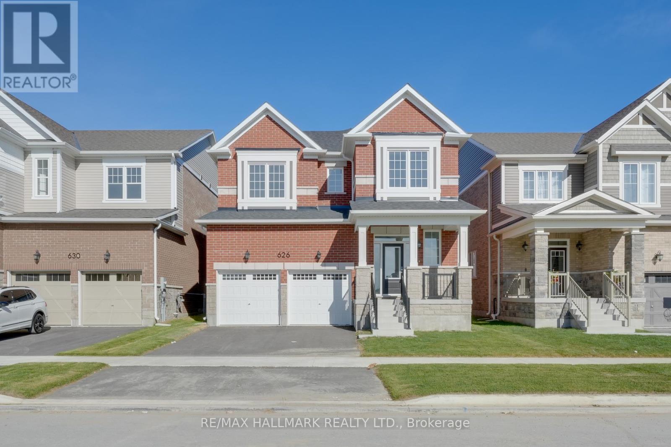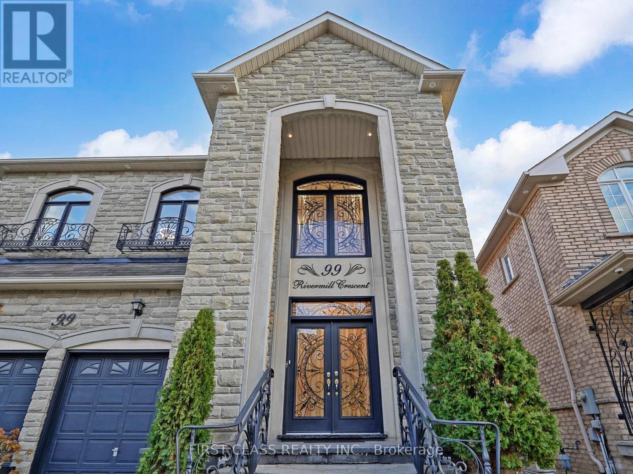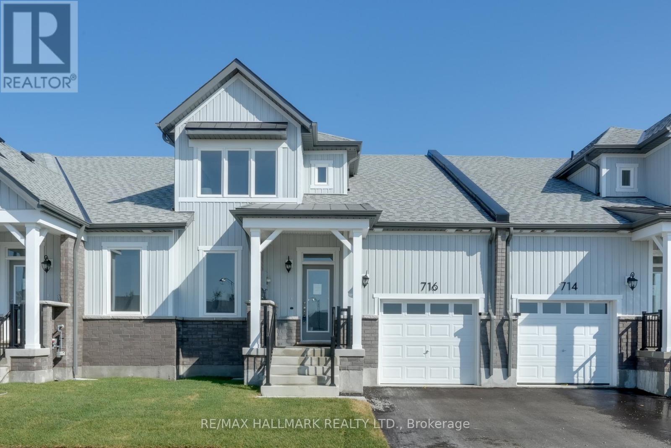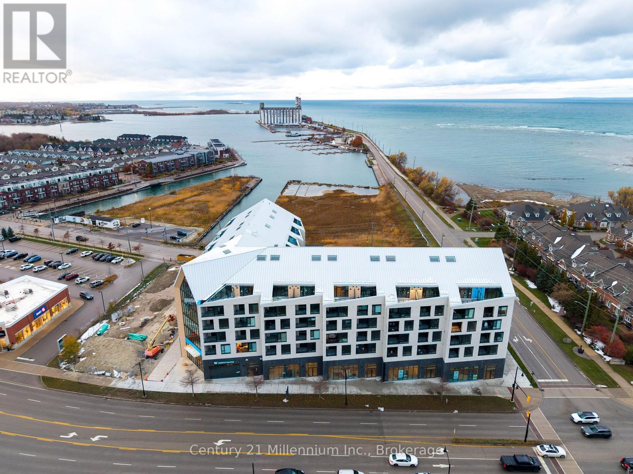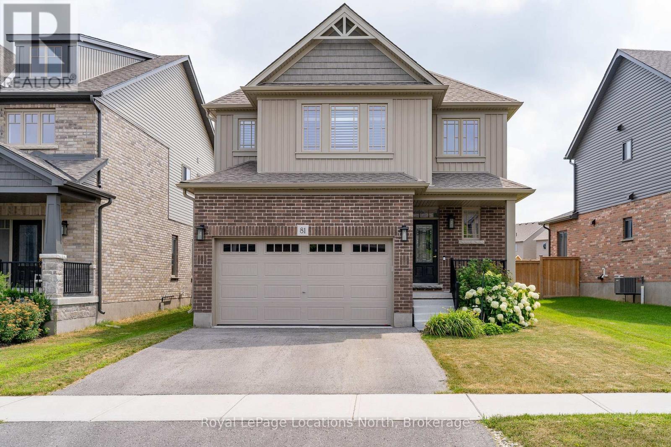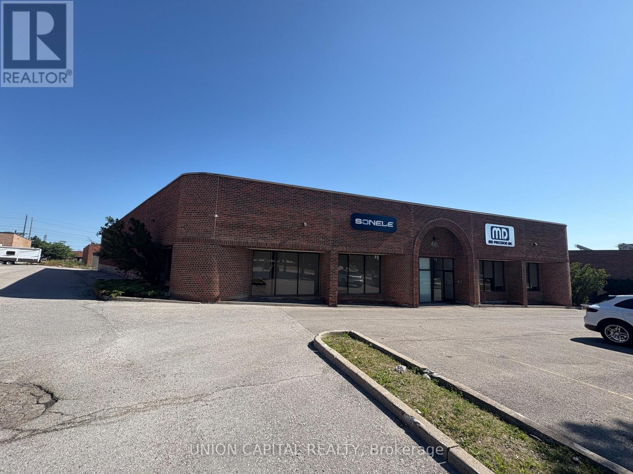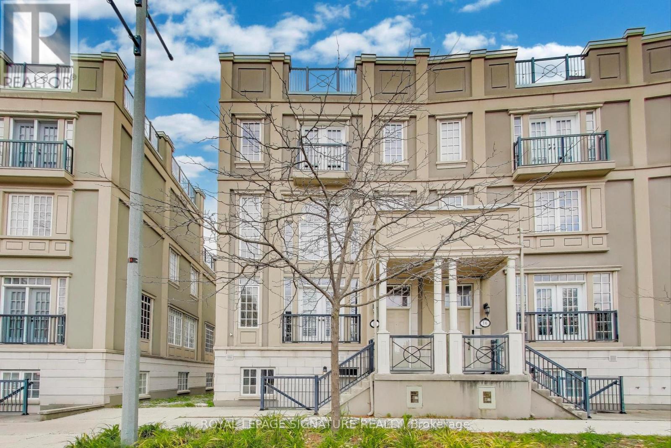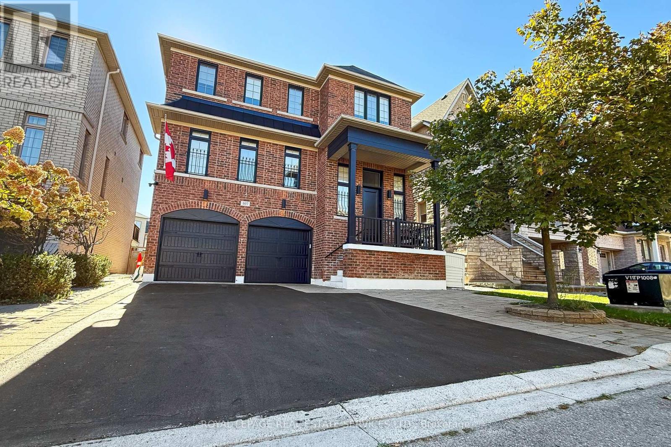64 Lehman Crescent
Markham, Ontario
Welcome to Your Dream Home in Sought-After Markham Village! 64 Lehman Cres. is set on a premium pie-shaped corner lot. This luxury 4-bedroom home blends inspiring design with an open, light-filled layout perfect for modern family living. From the moment you step inside, you'll feel the warmth, style, and thoughtful craftsmanship that define this exceptional home. Recently renovated top to bottom, the interior features scraped Birch flooring that adds warmth, character, and luxury throughout. The heart of the home is the design-inspired kitchen. A true showpiece offering elevated finishes, generous workspace, and a layout that invites both everyday connection and effortless entertaining. Sunlight pours through the spacious living areas, highlighting the home's airy feel and creating an inviting atmosphere your family will love. With 4 generous bedrooms, there's plenty of room to grow, relax, and make memories. Step outside to a huge, beautifully designed backyard-your private retreat in the heart of the city. Enjoy expansive decking, a fabulous gazebo, and a sunken hot tub, perfect for unwinding after a long day or hosting your favourite gatherings under the stars. Located in one of Markham's top school districts and within the cherished Markham Village community, this home offers the rare opportunity to live in a premier neighbourhood where families truly thrive. Warm, stylish, and move-in ready. You'll fall in love with this home the moment you see it. Welcome home! (id:50886)
Century 21 Leading Edge Realty Inc.
234 Dalhousie Street
Vaughan, Ontario
Luxury Freehold Townhouse! Welcome to this beautifully upgraded 3 Bedroom + Den, 2 Full Bathroom home featuring a finished walkout basement ideal for an exercise room or media room. Located in the heart of the GTA, this modern townhouse combines elegance with everyday convenience. Highlights: Prime location with easy access to major highways Steps to subway, train, and bus routes Surrounded by top-rated schools, shopping, and entertainment Bright, open-concept layout with premium finishes. .Enjoy the perfect blend of luxury, lifestyle, and location truly a home that has it all! POTL Fees only $156/month (id:50886)
Homelife/miracle Realty Ltd
618 Newlove Street
Innisfil, Ontario
Brand new and never lived in, this 2,360 sq ft above grade home, The Edgewood model by Mattamy Homes, features a stunning high end French Château exterior with elegant stone and stucco detailing accented by sleek black finishes. Situated on a premium 39.37 ft by 104.99 ft lot in Innisfil's highly anticipated Lakehaven community, a quiet lakeside neighbourhood unlike typical new subdivisions, offering large lots, quiet streets, and an inviting lakeside feel just minutes from the water. This 4 bedroom, 3 bath detached home combines luxury craftsmanship with modern family functionality. Designed for today's lifestyle, both the main and second floors feature soaring 9 ft ceilings that enhance the home's bright and airy feel. The main level offers an open concept layout with a gourmet kitchen boasting quartz countertops, a large center island, and ample cabinetry overlooking a bright great room with a cozy gas fireplace. A formal dining area provides the perfect space for entertaining. Upstairs, a loft adds flexibility for a home office, playroom, or media space. One of the bedrooms opens to a large covered balcony, creating the perfect blend of indoor and outdoor living. The primary suite features elegant hardwood flooring, a walk in closet, and an ensuite with quartz countertops and a glass enclosed shower. A convenient upper level laundry room adds everyday ease. Outside, the deep backyard offers endless potential for outdoor living and entertaining. Just moments from Lake Simcoe's beaches, parks, and scenic trails, this is a rare opportunity to own a brand new, never lived in home in one of Innisfil's most exciting new communities where timeless French Château design meets modern comfort. (id:50886)
RE/MAX Hallmark Realty Ltd.
634 Newlove Street
Innisfil, Ontario
Brand new and never lived in, this impressive 3,097 sq ft above-grade home, The Sawyer model, sits on a large 39.3 ft x 105 ft lot in Innisfils highly anticipated Lakehaven community, just steps from the beach. Designed for modern living, the main floor boasts 9 ft ceilings, a gourmet eat-in kitchen with quartz countertops, a walk-in pantry, and a generous island overlooking the open-concept great room with a cozy gas fireplace. A separate dining area is perfect for entertaining, while a versatile main floor room can serve as a home office, playroom, or whatever suits your lifestyle. Upstairs, 9 ft ceilings continue with four spacious bedrooms and three full bathrooms. The primary suite is a true retreat featuring double walk-in closets and a private spa-like ensuite with quartz finishes. One additional bedroom enjoys a semi-ensuite bathroom, while two others are connected by a convenient Jack and Jill. All bedrooms are enhanced with walk-in closets, offering incredible storage throughout. An upper-level laundry room adds everyday convenience. The deep backyard is full of potential for outdoor living, and you're just moments from Lake Simcoe's beaches, parks, and trails. This is a rare opportunity to own a brand new, never lived in home in one of Innisfils most exciting new communities. (Taxes are currently based on land value only and will be reassessed at a later date.) (id:50886)
RE/MAX Hallmark Realty Ltd.
626 Newlove Street
Innisfil, Ontario
Brand new and never lived in, this impressive 2,601 sq ft above-grade home, The Mabel model, is located on a large 39.3 ft x 105 ft lot in Innisfil's highly anticipated Lakehaven community, just steps from the beach. Thoughtfully upgraded with an additional washroom upstairs, this home offers an ideal layout for families, featuring 9 ft ceilings on both levels and a spacious open-concept main floor. The gourmet eat-in kitchen showcases quartz countertops with a generous island overlooking the great room with a cozy gas fireplace, plus a separate dining area for formal gatherings. Upstairs, you'll find four generous bedrooms, with three of them enjoying private or semi-private ensuites: two bedrooms each have their own ensuite, while another features a semi-ensuite shared with the hallway. The luxurious primary suite includes a large walk-in closet and a spa-like ensuite with quartz finishes. For convenience, the upper level also features a full laundry room. The deep backyard offers endless possibilities for outdoor living, and you'll love being moments away from Lake Simcoe's beaches, parks, and trails. Don't miss this opportunity to own a brand-new, never lived in home in one of Innisfil's most exciting new communities. (Taxes are currently based on land value only and will be reassessed at a later date.) (id:50886)
RE/MAX Hallmark Realty Ltd.
99 Rivermill Crescent
Vaughan, Ontario
Premium Pie-Shaped Ravine Lot in Prestigious Upper Thornhill Estates! Experience executive luxury living in this stunning residence offering approx. 3,730 sq.ft. plus 1,336 sq.ft. of finished walk-out basement with a customized floor plan. Grand open-to-above foyer, 10' ceilings on main, smooth ceilings throughout, pot lights, oversized windows, 8' upgraded doors, crown moldings, custom frames, arches & columns. Elegant stone exterior with precast arches and fascia, oak staircase with custom metal railings, and engineered hardwood floors on main & second levels. Freshly painted interior. Sun-filled south-facing family and breakfast rooms with fireplace. Custom gourmet kitchen featuring granite countertops, backsplash, built-in stainless steel appliances, and walk-out to deck overlooking the ravine. Four ensuite bedrooms with custom closet organizers, including a spa-inspired primary retreat with his & hers walk-in closets. Finished walk-out basement offers a large recreation area, wet bar, sauna, steam shower, and direct access to the professionally landscaped backyard oasis with exterior lighting, automatic sprinkler system, and upgraded garage doors. Prime location - walk to parks, trails, shops, and top-ranked schools! (id:50886)
First Class Realty Inc.
716 Keast Place
Innisfil, Ontario
BRAND-NEW BUNGALOFT WITH LUXURY FINISHES. Welcome to this stunning, brand-new, never-lived-in bungaloft townhome, offering a rare combination of modern design, energy efficiency, and move-in-ready convenience! Nestled in a vibrant all-ages community, this land lease home is an incredible opportunity for first-time buyers and downsizers alike. Step inside to find soaring vaulted ceilings and an open-concept main floor designed for effortless living. The kitchen is a true showstopper, featuring quartz countertops, stainless steel appliances, an oversized breakfast bar, a tile backsplash, a built-in microwave cubby, and full-height cabinetry that extends to the bulkhead for maximum storage. The inviting living room boasts a cozy electric fireplace and a walkout to a private covered back patio, perfect for relaxing or entertaining. The main floor primary bedroom offers a 4-piece ensuite with a quartz-topped vanity plus a walk-in closet. A second main floor bedroom is conveniently served by its own 4-piece bathroom. Enjoy the convenience of in-floor heating throughout, main-floor in-suite laundry, and a garage with inside entry to a mudroom complete with a built-in coat closet. Upstairs, a spacious bonus family room/loft offers endless possibilities as a second living space, home office, or guest room, along with an added second-floor powder room for extra convenience. Smart home features include an Ecobee thermostat, and comfort is guaranteed with central air conditioning and Energy Star certification. This home is move-in ready and waiting for you, don't miss this exceptional opportunity! (id:50886)
RE/MAX Hallmark Realty Ltd.
416 - 31 Huron Street
Collingwood, Ontario
Annual Rental with Breathtaking Panoramic Views of Collingwood's Historic Downtown, Blue Mountain Ski Hills, and the Waterfront. Experience luxury living in this rare corner unit at Harbour House, ideally located in the heart of downtown Collingwood. This stunning 1-bedroom + den, 1-bath condo offers over 700 sq. ft. of open-concept living, enhanced by floor-to-ceiling windows and modern, high-end finishes throughout. Enjoy a bright and airy layout with a private balcony accessible from both the kitchen and bedroom, showcasing sweeping views in every direction. The contemporary kitchen features full-size stainless steel appliances, quartz waterfall countertops with a matching backsplash, an island with extra storage, and under-cabinet lighting. Additional conveniences include in-suite laundry, underground parking, and a private storage locker. Residents also have access to exceptional building amenities such as a fitness centre, dog wash station, guest suites, and secure fob entry. Perfectly positioned along the waterfront and mere steps from downtown shops, restaurants, trails, and more, this impressive corner condo offers an unparalleled four-season lifestyle in the heart of Collingwood. (id:50886)
Century 21 Millennium Inc.
81 Plewes Drive
Collingwood, Ontario
Welcome to this beautifully designed, ever-popular Aurora model with 3 bedrooms and 2.5 bathrooms. Built by renowned builder, Devonleigh, this home is thoughtfully upgraded throughout and showcases high-end finishes and exceptional craftsmanship. As you step inside, you're greeted by a bright entranceway that leads into a space filled with natural light. Soaring ceilings, a striking pendant light and an upgraded oak staircase add a sense of grandeur. The main floor features wide plank white oak flooring adding to the homes modern, stylish feel. The heart of the home is the designer kitchen, outfitted with classic white shaker cabinets, high-end stainless steel appliances and plenty of pot drawers for all your storage needs. The open-concept layout flows into the dining area, which is perfect for family dinners or entertaining, complete with a large window overlooking the beautifully landscaped backyard. The cozy living room offers the perfect place to unwind, with pot lights and a custom shiplap and stone gas fireplace that creates a warm and welcoming focal point. A walkout leads to a covered porch, ideal for relaxing or hosting guests. Upstairs, the spacious primary suite features a luxurious ensuite with large soaker tub, oversized glass shower with rain shower head and heated floors. Two additional bedrooms, a guest bath and a convenient upstairs laundry complete the second floor. Set on a premium 158-foot-deep lot with beautifully landscaped trees and shrubs, this pretty home is just steps away to the brand-new neighbourhood park and offers the perfect balance of comfort, style and location. (id:50886)
Royal LePage Locations North
46 Riviera Drive
Markham, Ontario
A rare and incredible opportunity to own this free-standing industrial building in prime Markham location! With a site area of 0.788 acres, this Unit offers the perfect size of almost 13000 sq ft of space for endless possibilities to suit your needs! Fully air conditioned facility featuring 18ft clear heights two truck level bays (new garage doors 2023) plus 1 drive-in bay. Offering maximum visibility and exposure in a high-traffic street. Ideal for a various uses such as industrial, municipal services, cultural organization, light assembly recreational, and showroom. Located just minutes from Highway 404 and 407, ensuring easy access. Fantastic nearby amenities! Property is owner occupied with easy vacant possession upon closing. (id:50886)
Union Capital Realty
Luxuo Real Estate Ltd
14 Bonnycastle Road
Markham, Ontario
Welcome to 14 Bonnycastle Road - a rare executive townhome in the heart of prestigious Unionville, where sophisticated design, expansive living space, and exceptional outdoor retreats redefine modern luxury. Offering over 3,500 sq. ft. across four sun-filled levels, this 4-bedroom, 4-bathroom freehold home delivers the comfort of a detached residence with the convenience and elegance of townhome living.Step inside to soaring ceilings, rich finishes, and an effortless flow through open-concept living and dining areas overlooking the park. The chef-inspired kitchen shines with sleek stainless steel appliances, quartz countertops, custom cabinetry, and a peninsula perfect for casual dining and entertaining. Double patio doors lead to a private 200+ sq. ft. terrace, ideal for morning coffee or stylish al fresco gatherings.The primary suite is a serene retreat featuring a cozy fireplace, spa-like ensuite, large walk-in closet, and abundant natural light. Three additional bedrooms offer space for family, guests, or a home office, while the lower-level flex area is perfect for a gym, office, or media lounge.Crowning this exceptional home is a spectacular 650+ sq. ft. rooftop terrace-a true outdoor oasis with sweeping sky views, ideal for hosting sunset soirées or relaxing under the stars.Perfectly positioned on a quiet street within Remington's Downtown Markham, this home is surrounded by top-ranked schools, lush parks, and vibrant amenities-restaurants, cafés, York University, the Pan Am Centre, and VIP Cinemas-all within walking distance. Enjoy easy access to Main Street Unionville, Markville Mall, and major highways (404, 407, GO Transit), keeping everything you love close at hand.More than just a rental, 14 Bonnycastle Road offers a lifestyle of elegance, comfort, and connection-an extraordinary opportunity in one of Unionville's most sought-after communities. (id:50886)
Royal LePage Signature Realty
107 Rumsey Road
Vaughan, Ontario
*Welcome To The Lovely Valleys Of Thornhill & The Most Sought After, & Appealing Neighbourhood *Absolutely Bright, Spacious and Fabulous Home, Great Layout, Design, Features and Finishes *Approx 3,500 Sqft As Per Builder *Welcoming Grand Foyer W/Double Closet *Beautiful Study/Office With Very High Ceilings *Big, Beautiful Front Living, Dining Area W/Big Bright Windows, Coffered Ceiling & Pot Lights *Entertaining Will Be A Pleasure W/Spacious Family Room, Modern Kitchen & Walkout To The South Facing Sundeck Overlooking Amazing Heated Swim Spa With Swim Jets *Family Size Family Room W/Gas Fireplace & Pot Lights *Modern Kitchen With Centre Island, Double Sink, Caesarstone Countertops, Plenty of Counter Space, Cupboards, Pantry, Upgraded Viking Stainless Steel Fridge, Stove & Range Hood, Bosch Dishwasher, Walkout To Sundeck W/Awnings & Gas BBQ Hookup *Laundry Room Same Floor As Bedrooms With Washer, Dryer & Laundry Tub *Spacious Primary Bedroom Boasts 2 Walk In Closets, Beautiful Ensuite W/His & Her Vanities, Soaker Tub, Separate Shower & Water Closet *2nd Bedroom W/4 Pc Ensuite & Double Closet *3rd & 4th Bedrooms W/Jack & Jill 4 Pc Ensuite & Double Closets *Open Concept Recreation Room, Open Den(Open Concept Bedroom/Sleeping Alcove), 4 Pc Bath, Big Crawl Space For Extra Storage, Walkout To Heated Garage & Walkout To Backyard W/Swim Spa *Incredible Safety & Security Features Include Security Cameras, Security Window Armour Film, Metalex Security Screen Doors, Wrought Iron Belly Bar & Standby Generator Provides Backup Power During Outages *Wonderful Neighbourhood & Location W/Easy Access To Great Schools, Community Centre, Parks, Trails, Shopping Centre, Public Transportation & Highways (id:50886)
Royal LePage Real Estate Services Ltd.

