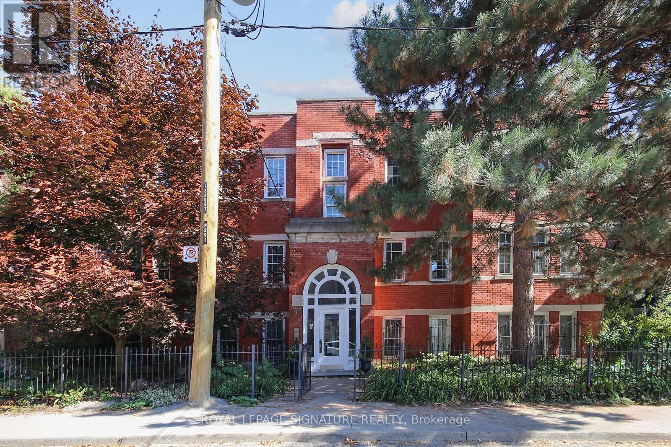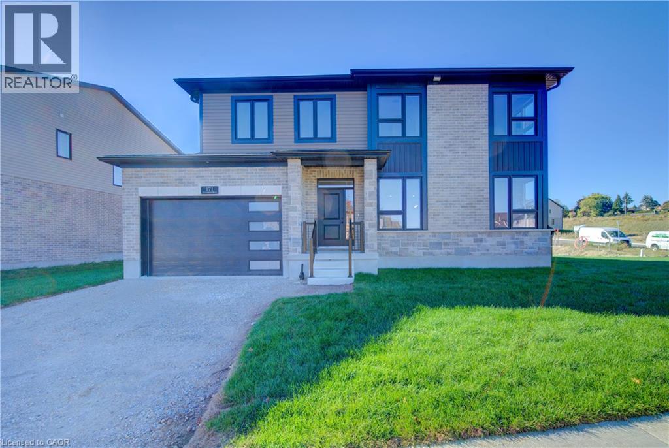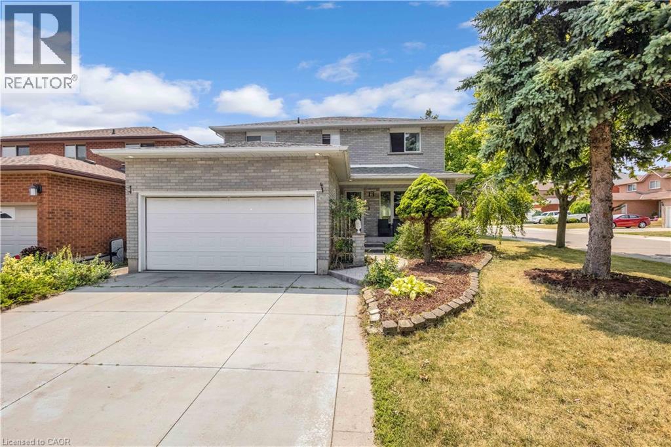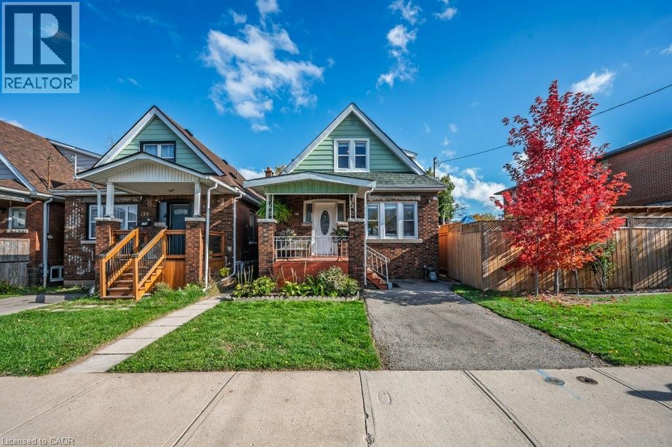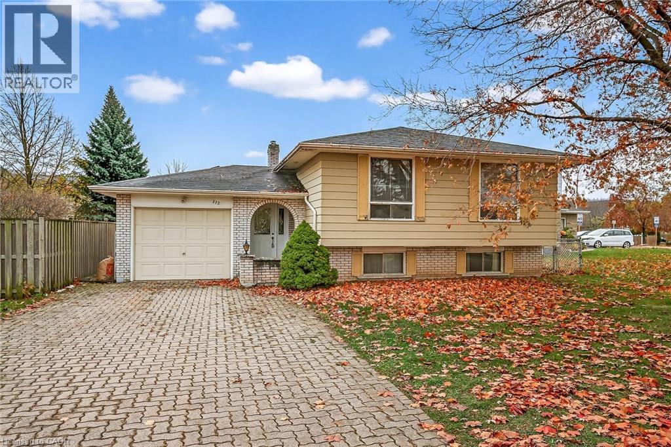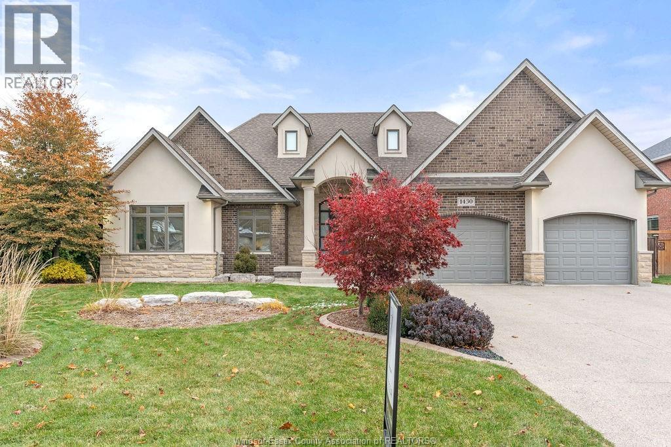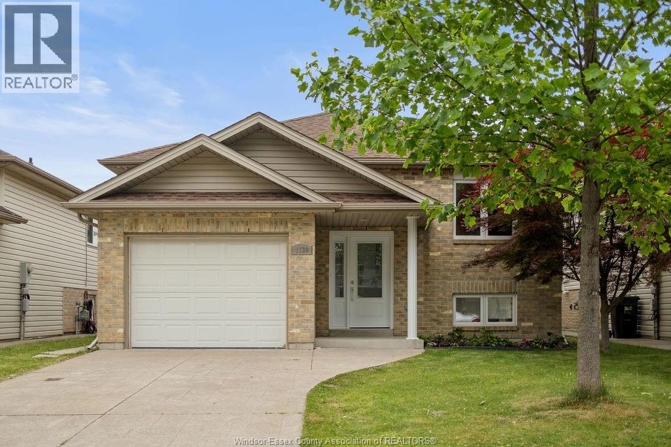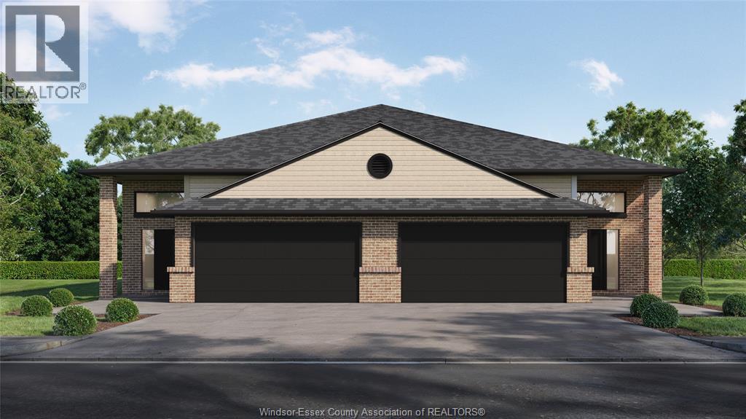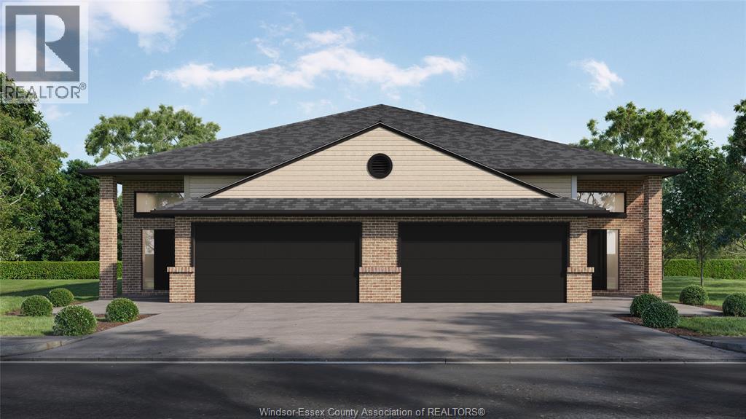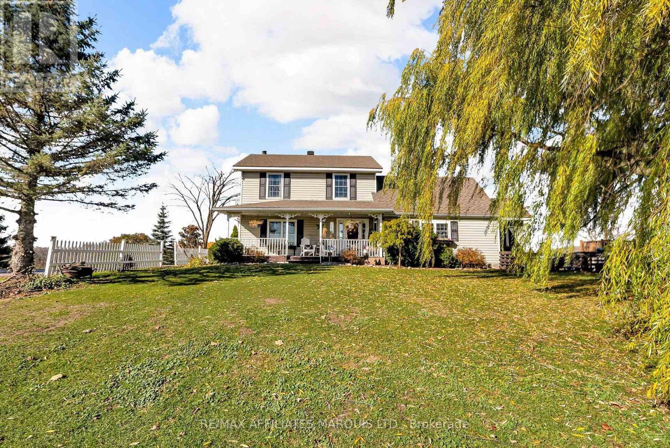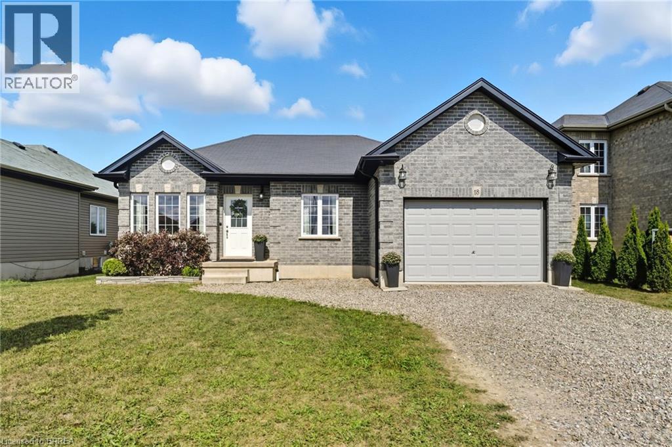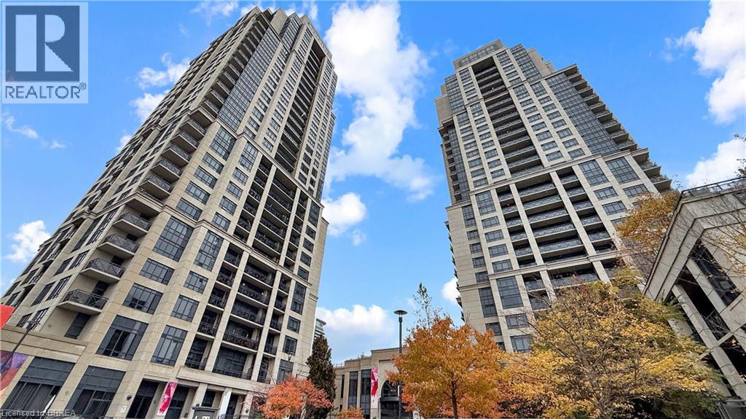1 - 291 Ontario Street
Toronto, Ontario
Rarely Available, Recently Renovated 2Bdrm. This 1,050 Sq. Ft. Unit Boasts Exposed Brick And An Efficient Layout With 10 Ft. Ceilings. Enjoy Sunsets On The 1,000 Sq. Ft. Shared Rooftop Balcony. Each Bedroom Has Ample Storage And Provides A Short Walk And Easy Access To Core Of Toronto (id:50886)
Royal LePage Signature Realty
171 Otterbein Road
Kitchener, Ontario
Perfect Family Home – 1800 Sq. Ft. of Thoughtful Design by James Gies Construction! Welcome to your next family home! This beautifully crafted 1800 sq. ft. single detached residence by James Gies Construction offers the space, comfort, and quality your family deserves. The open-concept main floor features 9-foot ceilings, a spacious kitchen with quartz countertops, a generous dinette area for family meals, and a cozy great room perfect for relaxing together. Durable luxury vinyl plank flooring runs throughout the main level, and a convenient powder room adds everyday functionality. Upstairs, you’ll find soft broadloom carpeting, well-sized bedrooms, and a private primary suite complete with a walk-in closet and ensuite—your own retreat at the end of the day. The upper-level laundry room adds everyday convenience, saving you time and trips up and down the stairs. Outside, a covered front porch welcomes you home, while the double garage offers plenty of parking and storage. Located in an ideal central location, commuting to Waterloo, Cambridge, Guelph, and even the GTA is a breeze— making your daily routine more manageable and giving you more time with the people who matter most. This home checks all the boxes for modern family living—spacious, functional, and built to last. Don’t miss your chance to make it yours! (id:50886)
RE/MAX Twin City Realty Inc.
2 Robespierre Court
Hamilton, Ontario
Welcome to this beautifully maintained home that offers style, comfort, and spacious living for your family. Step into a grand 16’9” foyer, highlighted by a welcoming spiral staircase. The renovated kitchen features quartz countertops, elegant floor tiles, crown moulding, a stylish backsplash, newer appliances, and a large centre island perfect for entertaining. Bright pot lights illuminate the entire main floor, which has been freshly painted and showcases hardwood flooring throughout the living, family, and dining rooms. Enjoy a large dining area, a generously sized living room, and a spacious and lovely family room. The home also includes a convenient inside entry to the garage, while sliding doors in the kitchen provide natural light and direct access to the backyard. The upper level features four spacious bedrooms and two bathrooms. The beautiful primary bedroom includes a nice-sized walk-in closet and a 4-piece ensuite. Stylish hardwood floors run throughout the entire upper level. The finished basement offers multiple living areas, providing a great space for family time or get-togethers with friends. It includes ample storage, a small kitchenette, and a 3-piece bathroom—perfect for a home gym, office, or additional living space. What else could you ask for? Outside, a double-wide driveway accommodates parking for up to six cars. Within proximity to schools, public transit, the YMCA, parks, Limeridge Shopping Mall, grocery stores including Food Basics and NoFrills, and the highway, this is truly the most convenient location. Best of all, you can walk to the majority of these places! This home truly has it all—modern upgrades, ample space, and thoughtful design to suit your lifestyle. (id:50886)
Keller Williams Complete Realty
128 Crosthwaite Avenue N
Hamilton, Ontario
Ridge Estate is proud to present, 128 Crosthwaite Ave N, a beautifully updated 4-bedroom, 2.5-bath detached home in Hamilton’s sought-after Homeside neighbourhood. Blending 1920s character with thoughtful modern updates, this home offers a bright, open main floor, an updated kitchen and bathrooms, and a partially finished lower level ideal for family living or guest space. The private driveway, fenced yard, and mature surroundings create an inviting sense of privacy and comfort. Located steps from Ottawa Street’s vibrant shops, restaurants, and markets, and minutes to Gage Park, schools, and major transit routes. Families will appreciate access to Catholic, Public, and French Immersion school options within the immediate area — all part of a well-connected, community-focused neighbourhood. A complete Ridge Estate listing experience — where lifestyle meets long-term value. List with confidence. Show with pride. (id:50886)
RE/MAX Escarpment Realty Inc.
332 King Street E
Stoney Creek, Ontario
Lots to love in beautiful Stoney Creek! Discover incredible value with this solid, well-built home sitting on a pool-sized lot in one of Stoney Creek's most deriable neighbourhoods. Whether you're a renovator, builder, or end user, this property is a true gem packed with potential and priced to move fast. The home features a functional layout with generously sized rooms and two additional bedrooms in the basement, offering flexibility for family, guests, or a home office. The impressive lot (66.56ft x 129.25ft x 50.10ft x 172.38ft) provides endless possibilities for expansion, landscaping or that dream backyard oasis. Located close to schools, shopping and public transit, convenience is at your doorstep. The oversized driveway easily accommodates multiple vehicles - perfect for gatherings and growing families. Don't miss your chance to secure this rare opportunity. Whether you're investing or buying for personal use, this Stoney Creek property checks all the boxes! (id:50886)
Royal LePage State Realty Inc.
1430 Lyons
Lasalle, Ontario
Stunning 2,374 sq ft custom 1.5 storey in LaSalle, kiddie corner from Paul Wilkinson Park. Exceptional curb appeal with whimsical landscaping, exposed aggregate drive, and covered porch with new epoxy finish. Open concept main floor features 9-ft ceilings, a 17x15 dream kitchen with walk-in pantry, dining with elegant backyard views, cozy family room with gas fireplace, 2 bedrooms, full bath, and convenient laundry/mudroom. Private upper-level primary suite with luxury ensuite, double shower & double sinks, and massive custom walk-in closet. Fully finished basement includes family room with gas fireplace, custom wet bar with dishwasher, wine rack, and spot lit liquor shelving, 2 large bedrooms, steam shower bath, and tons of storage. Grade entrance to your private oasis with in ground pool, hot tub, firepit, Euro-shed, mature cedars, 4-zone sprinkler system, and covered porch with ceiling fan. Truly an entertainer’s dream in a prime LaSalle location! (id:50886)
Deerbrook Realty Inc.
1130 Pearson Avenue
Windsor, Ontario
Beautiful raised ranch in the highly sought-after East Riverside. This well maintained home boasts 3+1 spacious bedrooms and 2 full baths, ideal for family living. Step outside to your own backyard oasis, complete with an inviting above ground pool, surrounded by a secure 6-foot privacy fence. Inside, an open-concept kitchen seamlessly connects to a cozy living room with a gas fireplace. The expansive primary bedroom provides a peaceful retreat, while the fully finished lower level offers a spacious family room, an additional large bedroom, and a 4-piece bath. Located in a fantastic neighborhood close to parks, schools, shopping, and all other amenities. (id:50886)
RE/MAX Capital Diamond Realty
Results Realty Inc.
355 Mayrand Street
Lasalle, Ontario
FOR A LIMITED TIME - INTRODUCTORY PRICING & UPGRADE SPECIAL!! Welcome to Mayrand Street in the new Villa Oaks Estates Subdivision! This spacious Raised Ranch semi-detached home with attached double garage features 2 Bedrooms & 2 Bathrooms in a quiet neighbourhood just minutes from many amenities. Step inside to the bright, welcoming space with hardwood floors in the kitchen and all living areas and tile flooring in the foyer and baths. The open floor plan seamlessly connects the living room to the dining area and kitchen, making it ideal for entertaining and family gatherings. The kitchen’s functional layout features plenty of cabinet space, island and solid countertops. The unfinished basement features a grade entrance, rough-in bath and rough-in kitchen. Located in a desirable LaSalle neighbourhood with easy access to local schools, shopping, and major highways. For a limited time, Builder is offering the following upgrades at no charge: epoxied garage and front porch, rear patio decking and screens! (id:50886)
Pinnacle Plus Realty Ltd.
359 Mayrand Street
Lasalle, Ontario
FOR A LIMITED TIME - INTRODUCTORY PRICING & UPGRADE SPECIAL!! Welcome to Mayrand Street in the new Villa Oaks Estates Subdivision! This spacious Raised Ranch semi-detached home with attached double garage features 2 Bedrooms & 2 Bathrooms in a quiet neighbourhood just minutes from many amenities. Step inside to the bright, welcoming space with hardwood floors in the kitchen and all living areas and tile flooring in the foyer and baths. The open floor plan seamlessly connects the living room to the dining area and kitchen, making it ideal for entertaining and family gatherings. The kitchen’s functional layout features plenty of cabinet space, island and solid countertops. The unfinished basement features a grade entrance, rough-in bath and rough-in kitchen. Located in a desirable LaSalle neighbourhood with easy access to local schools, shopping, and major highways. For a limited time, Builder is offering the following upgrades at no charge: epoxied garage and front porch, rear patio decking and screens! (id:50886)
Pinnacle Plus Realty Ltd.
20267 County Road 18 Road
South Glengarry, Ontario
A Country Gem with Space, Character & Scenic Views. Welcome to this charming country retreat offering over 2,100 square feet of warm, inviting living space. This two-story home perfectly blends country charm with modern comfort. Step inside to find a spacious country kitchen designed for family gatherings and cozy meals. The open-concept dining and living room features a beautiful stone fireplace-an ideal spot to unwind on cool evenings. You'll find exposed beams, tongue and groove wood ceilings which truly add so much character to this home. The main floor includes a generous primary bedroom and a full bathroom, offering the convenience of one-level living if desired. Upstairs, you'll find three additional bedrooms and a second full bathroom-providing plenty of room for a large or growing family. The partially finished basement includes a rec room and a makeshift bedroom (no window), perfect for guests, hobbies, or a home office. Outside, the property truly shines. Set on a beautiful country lot with a breathtaking view over the valley of rolling fields, this home captures the essence of rural tranquility. Enjoy summer days in the above-ground pool, pick fresh fruit from your own trees, and take in the stunning sunsets from the yard or porch. Located just 40 minutes from the West Island and close to excellent schools, this property offers the perfect balance between peaceful country living and convenient access to amenities. Full of charm, character, and space for everyone-this is the country home you've been dreaming of. (id:50886)
RE/MAX Affiliates Marquis Ltd.
18 Dennis Drive
Norwich, Ontario
Welcome to this charming 2-bedroom, 1-bathroom brick bungalow in the heart of Norwich. Step inside to a bright, open-concept living space where the living room seamlessly flows into the modern kitchen, complete with stainless steel appliances. Just off the kitchen, the dining area offers convenient access through patio doors to your backyard, perfect for indoor-outdoor living. Down the hall, you’ll find a spacious primary bedroom, a stylish 5-piece bathroom, and a second bedroom—ideal for guests, a home office, or a growing family. The open, unfinished basement features a bathroom rough-in and provides the perfect opportunity to create additional living space tailored to your needs. Outside, enjoy a large fenced-in backyard offering privacy and endless potential to design your own outdoor oasis. Whether you’re a first-time buyer, downsizer, or investor, this bungalow combines comfort, function, and future possibilities. (id:50886)
Real Broker Ontario Ltd
Real Broker Ontario Ltd.
2 Eva Road Unit# 1724
Etobicoke, Ontario
Welcome to Suite 1724 at 2 Eva Road, a stunning corner unit in Tridel's sought-after West Village community. This bright and spacious two-bedroom condo offers the perfect combination of modern style, comfort, and convenience. Enjoy breathtaking skyline views through expansive windows that fill the home with natural light, creating an inviting and open atmosphere throughout. The contemporary kitchen is equipped with stainless steel appliances, granite countertops, and ample cabinetry, seamlessly flowing into the open-concept living and dining area-ideal for both entertaining and everyday living. The primary and secondary bedrooms are generously sized, each offering large windows and beautiful city vistas, while the well-appointed bathroom provide modern finishes and functionality. As a desirable corner unit, this suite offers enhanced privacy, exceptional natural light, and improved air flow. Freshly painted throughout (completed five years ago), the home is move-in ready and well maintained. Residents of West Village enjoy access to first-class amenities including a state-of-the-art fitness centre, an elegant lobby and lounge, a stylish party room, guest suites, and 24-hour concierge service. This condo also includes one dedicated parking space for added convenience. Ideally situated close to major highways, public transit, Pearson Airport, and Sherway Gardens, this home offers an exceptional lifestyle for those seeking comfort, accessibility, and impressive city views-all within a vibrant Etobicoke community. (id:50886)
Real Broker Ontario Ltd
Real Broker Ontario Ltd.

