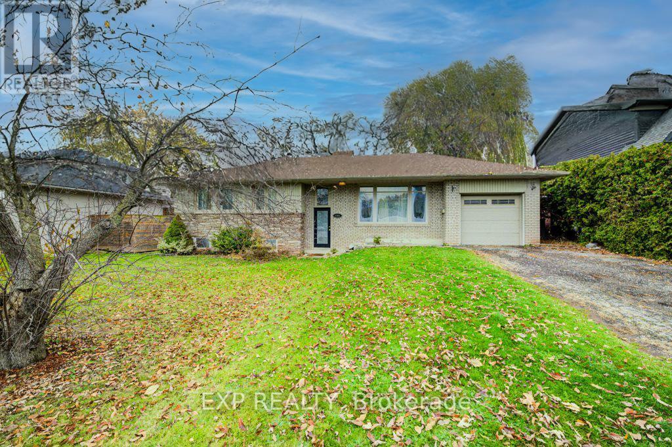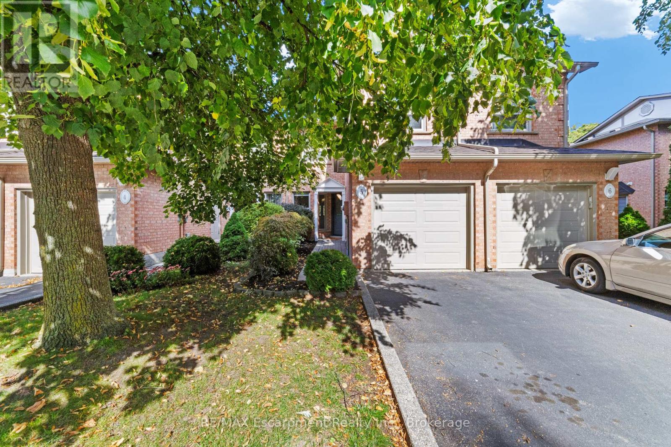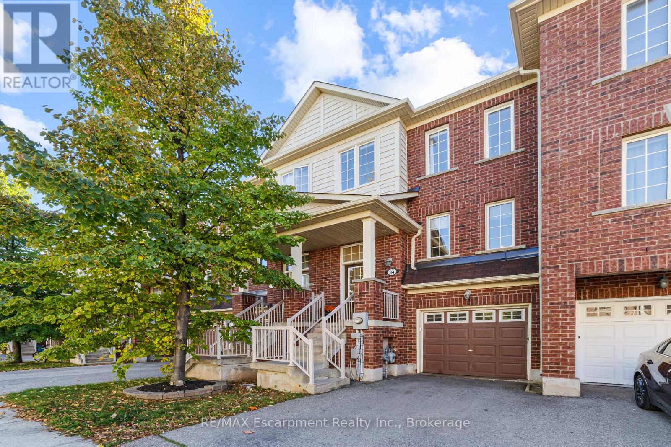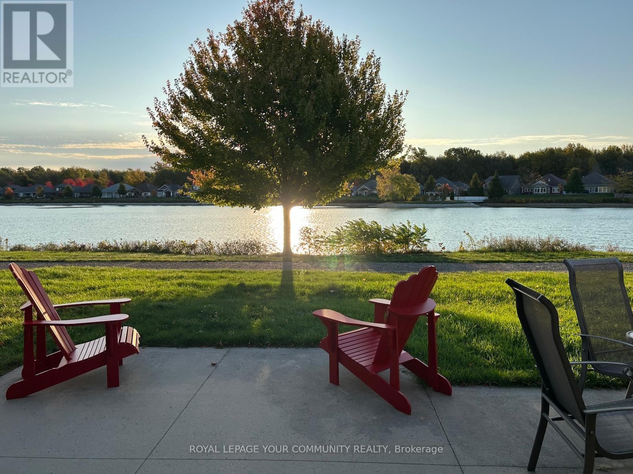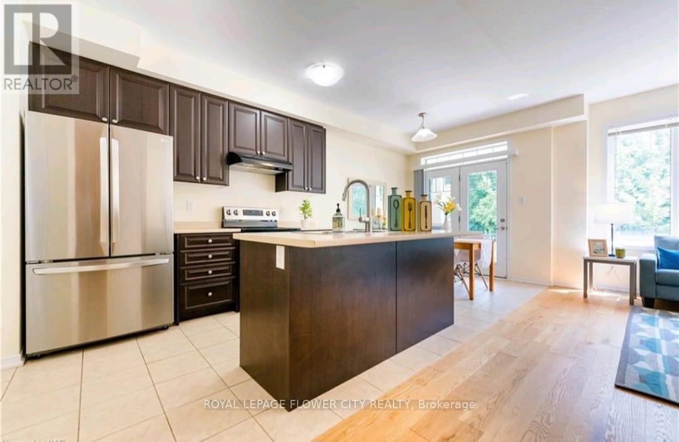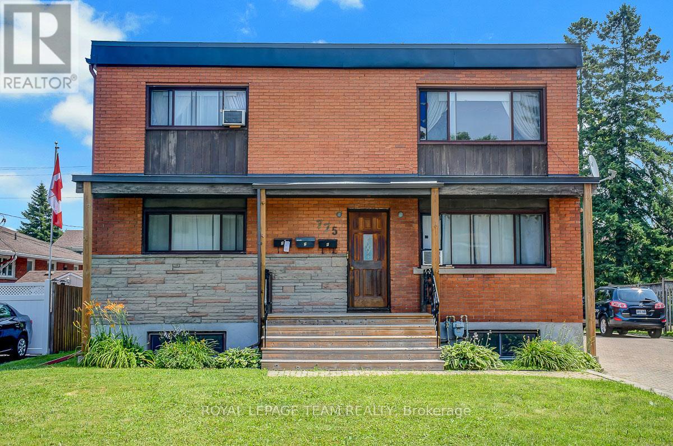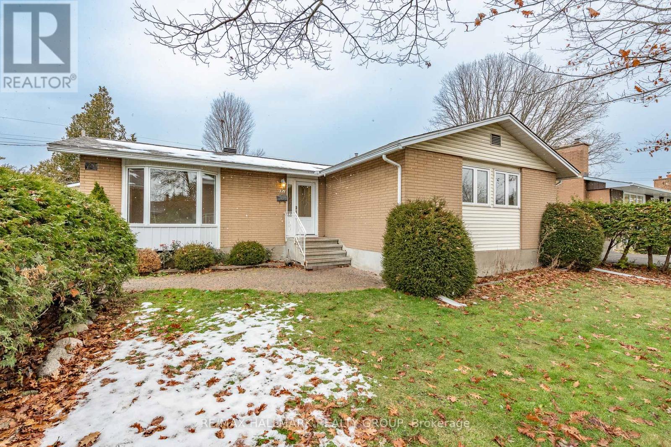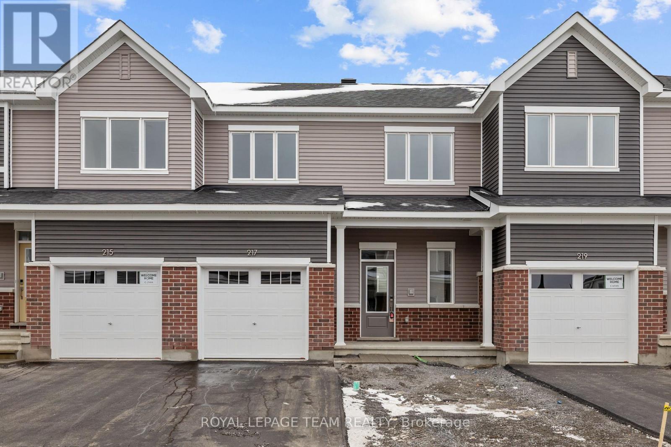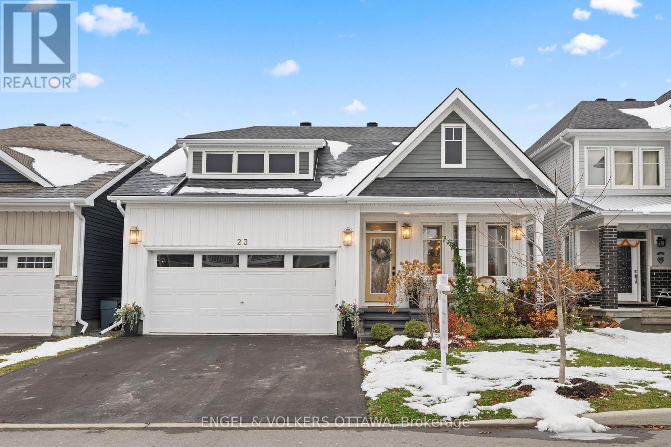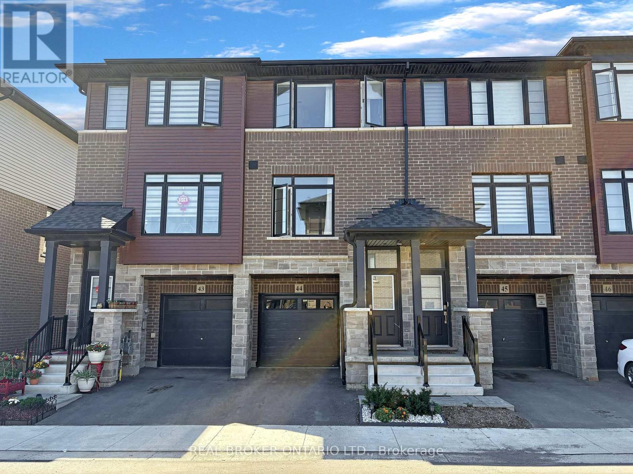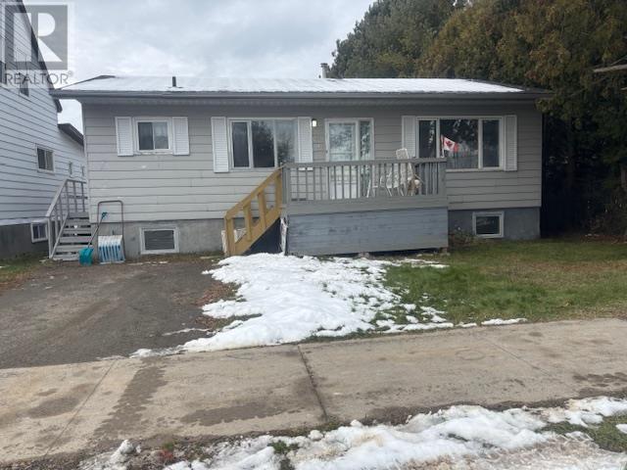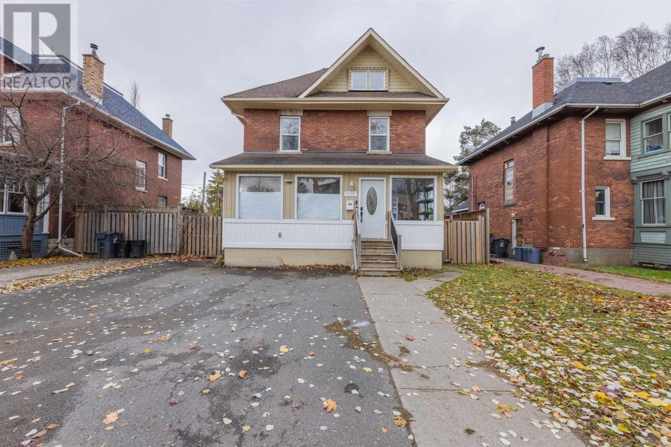1361 Stanbury Road
Oakville, Ontario
Located in one of Oakville's most sought after Communities and Surrounded by Multi-Million Dollar Custom Built Homes, this Prestigious 75 x 150 property offers endless possibilities. Design and construct the Luxury Residence you've always Imagined, or simple enjoy the beautiful existing home. Amazing Neighbourhood known for it's Tree Lined Streets, this Property Places you Close to Top-Rated Schools, Scenic Parks, Restaurants, Boutique Shops and All Major Amenities. Enjoy Easy Access to the Lake, Go Station, and Major Highways. A Rare Opportunity to Own this Amazing Lot. (id:50886)
Exp Realty
5 - 2065 Sixth Line
Oakville, Ontario
Discover this charming three bedroom, three-bathroom townhouse that perfectly balances comfort and convenience in a desirable Oakville neighborhood. Spanning 1,400 square feet of thoughtfully designed living space, this home features a finished basement that adds 600 square feet of valuable flexibility for work, play, or relaxation.Recent updates showcase the property's excellent maintenance, including a new furnace installed in September 2024, air conditioning in May 2023, and a roof replacement completed in 2019. Fresh front and back doors from 2024 add a welcoming touch to your daily arrivals and departures.The real magic happens outside your back door, where you'll enjoy peaceful views of a beautiful ravine nature's own backyard entertainment system that never needs a remote control. This serene backdrop provides a tranquil escape from busy daily life while keeping you connected to urban amenities.Your monthly condominium fee of $630.02 covers all exterior maintenance, professional landscaping, snow removal, and visitor parking essentially everything that might otherwise interrupt your weekend plans. It's like having a maintenance team without the awkward small talk.The location offers excellent accessibility to local amenities, including the nearby River Oaks Community Centre for fitness and recreation, Real Canadian Superstore for all your shopping needs, and convenient transit connections via Oakville GO station for easy commuting.This well-maintained townhouse presents an ideal opportunity for those seeking a balance of modern comfort, natural beauty, and practical convenience in one of Oakville's sought-after communities. (id:50886)
RE/MAX Escarpment Realty Inc.
34 - 2186 Fiddlers Way
Oakville, Ontario
Welcome to your next chapter in this thoughtfully designed 3-bedroom, 2.5-bathroom townhouse located in one of Oakville's most sought-after neighborhoods. This home features a recently renovated kitchen, complete with sleek stone countertops and an elegant backsplash-perfect for home-cooked dinners or the occasional midnight snack.The open-concept layout provides a seamless flow between the living, dining, and kitchen areas, making entertaining a breeze. Step out onto the walk-out basement level to find your private backyard escape, complete with handy gate access to visitor parking-hosting has never been this easy.Upstairs, the spacious primary bedroom offers a tranquil retreat, accompanied by two more bright and functional bedrooms ideal for family or guests. With two full bathrooms upstairs and a convenient powder room on the main level, there's room for everyone to get ready without stepping on any toes.What truly elevates this home is its unbeatable location. Families will love being just steps away from Emily Carr Public School, while weekly errands are simplified with FreshCo right down the road. Weekend plans practically make themselves with nearby Bloomfield Park and the Oakville Soccer Club. Need medical care or a quick commute? Oakville Trafalgar Memorial Hospital and a major bus terminal are both just a short walk away.This property offers comfort, convenience, and community-all under one roof. Whether you're upsizing, downsizing, or rightsizing, this home might just be your perfect fit. (id:50886)
RE/MAX Escarpment Realty Inc.
541 Stornoway
Huron-Kinloss, Ontario
INVERLYN LAKEFRONT - LIFESTYLE BUNGALOW FOR RENT (IS ALSO ABAILABLE FURNISHED For an Additional $400/m): This is a modern, deluxe, condominium bungalow in the Inverlyn Lake Estates luxury development. The house is west side lakefront so overlooks Inverlyn Lake and the morning sunfrom the covered patio. The house was custom built in 2015. This 1,667 sq. ft., 3 bedroom, 2 bathroom bungalow boasts an open concept great room with 10' tray ceiling and stunning views.With 9' ceilings thru the remainder, the efficiently designed kitchen offers ample storage,walk-in pantry and counter space. Patio doors off the dining room lead to a covered back deck overlooking the lake. The spacious Primary Bedroom overlooks the lake and offers both a large ensuite and walk-in closet. There is also a 1.5 car attached garage with a loft storage space. Heating and cooling HVAC for this tastefully decorated unit is provided by heat pump and in floor services. Inverlyn Lake Estates is an approx. 150 unit "Vacant Land" condominium, which means the homeowners are entirely responsible for their own property. The condominium corporation looks after the common elements only, which includes: the clubhouse, pool, roads, lake, pathways etc. It also includes a 90-acre woodlot adjacent to the residential area with walking trails, picnic area and RV park. There is also optional access to a garden plot at a nominal extra cost and personal golf cart access and discounts at a local golf course. All measurements are approximate. Common element amenities: BBQs Permitted, Club House, Community BBQ, Exercise Room, Games Room, Media Room, Party Room, Pool, Visitor Parking. Tenant Is responsible to pay for their own Hydro and obtain tenant's insurance. (id:50886)
Royal LePage Your Community Realty
3 - 8273 Tulip Tree Drive N
Niagara Falls, Ontario
Discover the perfect blend of modern elegance and comfortable living in this beautifully presented three-bedroom townhouse, nestled in one of Niagara Falls' most sought-after and convenient neighborhoods. This home has been thoughtfully upgraded and is meticulously maintained, offering an ideal sanctuary for discerning tenants seeking style, space, and a prime location.Step inside to be greeted by a bright and inviting open-concept layout on the main floor, seamlessly connecting the living, dining, and kitchen areas-an ideal space for both daily living and entertaining. The great room feature rich, durable engineered hardwood flooring, providing a warm and sophisticated aesthetic that is both easy to clean and built to last. The heart of this home is the stunning, upgraded kitchen, designed to inspire the home chef. It is appointed with sleek stainless steel appliances and an abundance of cabinetry, offering ample storage for all your culinary essentials. The elegant, upgraded staircase leads you to the private quarters, where you will find three generously sized bedrooms. Retreat to the spacious master bedroom, a true private oasis complete with a convenient and well-appointed 3-piece ensuite bathroom. All bedrooms are thoughtfully carpeted with quality broadloom, creating a soft, warm, and quiet atmosphere for restful nights. Embrace unparalleled convenience with this home's exceptional location. You are merely minutes away from a wealth of local amenities. Enjoy nearby parks for weekend picnics, excellent schools for families, and the community centre for recreation and activities. For all your shopping needs, major retailers like Costco and many more are just a short drive away, making daily errands a breeze. **The tenant is responsible for all utilities (Gas, hydro,Hot Water Tank Rent, water & sewer, internet)**. ##Tenant will have to have his own Content Insurance##. *No Smoking allowed in the House*. #Tenant is responsible for Grass cutting and Snow Removal#. (id:50886)
Royal LePage Flower City Realty
3 - 775 Trojan Avenue
Ottawa, Ontario
This bright and spacious, updated two-bedroom unit is located on the lower-level of a triplex on a quiet residential street. Centrally located in close proximity to amenities and shopping on St. Laurent Blvd, St. Laurent Shopping Centre, schools, transit, light rail, and the Aviation Pathway leisure trail network. This unit features an open-concept living room and kitchen, enhanced by oversized windows for excellent natural light. The kitchen has been recently updated with new butcher block countertops, sink and faucet, and stainless steel appliances (fridge and stove). The unit includes new lighting, fresh paint, and new vinyl plank flooring throughout, including both bedrooms. The primary bedroom features a walk-in closet. Enjoy access to the shared backyard patio and landscaped yard. Rent includes heat and water. Tenant is responsible for hydro. Shared laundry facilities conveniently located next to the unit. One parking spot is included. A second spot may be rented for an additional $50 per month. Unit is available for occupancy on December 1st. This is a smoke free home. (id:50886)
Royal LePage Team Realty
71 Viewmount Drive
Ottawa, Ontario
Welcome to 71 Viewmount Drive, a charming and meticulously maintained bungalow nestled in the heart of Ottawa's sought-after Meadowlands/Crestview community. This property has been thoughtfully cared for and offers a rare combination of space, functionality, and privacy, making it an exceptional opportunity for families, investors, or those seeking a versatile home with income potential. Step inside to a spacious living and dining room, highlighted by a stunning bay window that floods the space with natural light and hardwood floors that add warmth and character. The inviting eat-in kitchen features another bay window, durable tile flooring, and an abundance of cupboard and counter space-perfect for everyday meals and family gatherings. Three generously sized bedrooms, all with hardwood floors, provide comfort and flexibility for growing families. A dedicated back entry leads to the recently renovated lower level, offering endless possibilities. With quality flooring, two generously sized bedrooms, ample storage, and a versatile layout, this space is ideal for creating a potential an in-law suite, a secondary dwelling, or a rental unit to generate additional income. The separate entrance ensures privacy and convenience, making this home adaptable to a variety of lifestyles. Situated on a 65 x 100 ft lot, the property is fully hedged, offering complete privacy and a serene outdoor setting. A rarely offered detached two-car garage, built in 2003, adds tremendous value and practicality, while the expansive driveway provides ample parking. Conveniently located near public transit, shopping, parks, and Algonquin College, this home seamlessly blends comfort with accessibility. Whether you are looking for a family-friendly residence, a multi-generational living solution, or an investment opportunity, 71 Viewmount Drive delivers on all fronts. This is more than a house-it's a home filled with potential, character, and opportunity. Don't miss your chance to make it yours. (id:50886)
RE/MAX Hallmark Realty Group
217 Ryan Reynolds Way
Ottawa, Ontario
PREPARE TO FALL IN LOVE! Located in the vibrant and growing Avalon East community of Orléans, this brand new, never-lived-in 4 bedroom, 3.5 bathroom townhome offers style, comfort, and modern living in one of the area's most desirable neighbourhoods. Step inside to a bright foyer that leads to a convenient powder room and an inviting open-concept kitchen and living area. The kitchen is a dream for home cooks, featuring all-new stainless steel appliances, extra-wide countertops, and plenty of workspace for meal prep and entertaining. Upstairs you'll find three generous bedrooms, including a serene primary suite with a 3-piece ensuite and a large walk-in closet. A second 3-piece bathroom serves the additional bedrooms. The fully finished basement expands your living options with a 4th bedroom with another ensuite/3-piece bathroom, additional closet space, and a mechanical room equipped with a brand-new washer and dryer. 4th bedroom can be used as a rec room/living area instead as desired. Enjoy the convenience of an attached 1-car garage plus room for one more vehicle in the driveway - 2 parking spaces total. This stunning home is move-in ready, modern, and situated in the heart of Avalon East, known for its parks, schools, shopping, and family-friendly charm. Don't miss your chance to be the first to live here! Tenant to pay all utilities and hot water tank rental. (id:50886)
Royal LePage Team Realty
23 Pacing Walk
Ottawa, Ontario
Welcome to 23 Pacing Walk! This fabulous bungalow located in the sought after community of Richmond is sure to please! Cheery and bright, this home welcomes you with a stunning exterior complete with an expansive front porch. The entry welcomes you with wide plank white oak hardwood, which expands throughout the main floor. The dining space is spacious and bright, and greets you as you walk in the door, perfect for hosting any family holiday! The piece de resistance is the gourmet kitchen, complete with dual waterfall countertops, gas range, custom hood fan, and coffee bar. A few steps further you'll find the perfect living room complete with a gas fireplace, remote control blinds, and custom drapes. At the back of the home you'll find the perfect primary bedroom, with an expansive walk-in-closet, hardwood throughout and a show-stopper of a five-piece ensuite. The hotel inspired ensuite features a five-foot walk in shower, and soaker, tub, and is the epitome of everyday luxury with a heated bidet! Continue to be impressed by the finished basement, complete with two additional bedrooms, each with a walk-in closet and a full bathroom. The rec room is luxurious, with built-in book shelves, hardwood floors and features two windows giving plenty of nature light. The backyard is cozy and cared for, with a beautiful garden, fenced yard, interlock and a gas line, perfect for your barbecuing needs. 24 hour irrevocable on all offers. OPEN HOUSE NOVEMBER 23, 2025 from 2-4 p.m. (id:50886)
Engel & Volkers Ottawa
461 Blackburn Drive
Brantford, Ontario
Just two years old and filled with thoughtful upgrades, this West Brant townhome offers a rare opportunity to lease a space that feels more like a home than a rental. The open-concept design is enhanced by premium finishes, upgraded light fixtures, and a stylish kitchen with quality appliances. Enjoy the convenience of a single-car garage with storage and automatic opener, plus private outdoor living with both a patio and a second-level deck. Previously owner-occupied, the home has been enhanced with comfort features including a furnace UV filter, central air conditioning, and a complete water treatment system with softener and reverse osmosis. The combination of modern upgrades and designer touches makes this a standout property for those seeking style, functionality, and comfort. Come see the difference this home offers. (id:50886)
Real Broker Ontario Ltd.
159 Bell St
Nipigon, Ontario
Don't miss out on this cute 3+1 bedroom 1 bath home with a large yard, situated close to Nipigon's town center and marina. This area offers world class fishing , a modern hospital, and good schools making it an ideal location for families or retirees seeking a quiet and safe living environment. Call for a viewing today (id:50886)
Royal LePage Lannon Realty
1118 Ridgeway St E
Thunder Bay, Ontario
New Listing. Prestigious Vickers Park Home - Fully Renovated , Turnkey with a blend of Modern Touches and Character. Welcome to this stunning three-story in the highly sought-after Vickers Park area, where timeless charm meets modern luxury. Extensively renovated, this property offers a true turnkey experience - nothing to do but move in and enjoy! Step inside to discover an open-concept main floor that seamlessly flows from the living and dining area into a bright, modern kitchen featuring a quartz island, sleek cabinetry, and contemporary finishes throughout. A convenient main-floor bathroom adds function and style. The inviting front sunroom sets the tone as soon as you enter, offering a warm and welcoming entry to the home. Upstairs you'll find three spacious bedrooms, including a newly updated main bathroom and a primary suite with a beautiful ensuite bathroom, and a second-floor laundry for everyday convenience. This home keeps going - head up to a versatile third-floor loft, ideal for a home office, playroom, or studio. The large bonus room in the basement could easily be converted into a fourth bedroom, complete with its own bathroom. Outside, enjoy a newly built deck and fenced yard with a storage shed and off-street parking. Located in one of Thunder Bay's most exclusive and desirable neighbourhoods , this home offers exceptional value - a rare opportunity to own a fully renovated property in a prestigious area ay an incredible price. (id:50886)
RE/MAX First Choice Realty Ltd.

