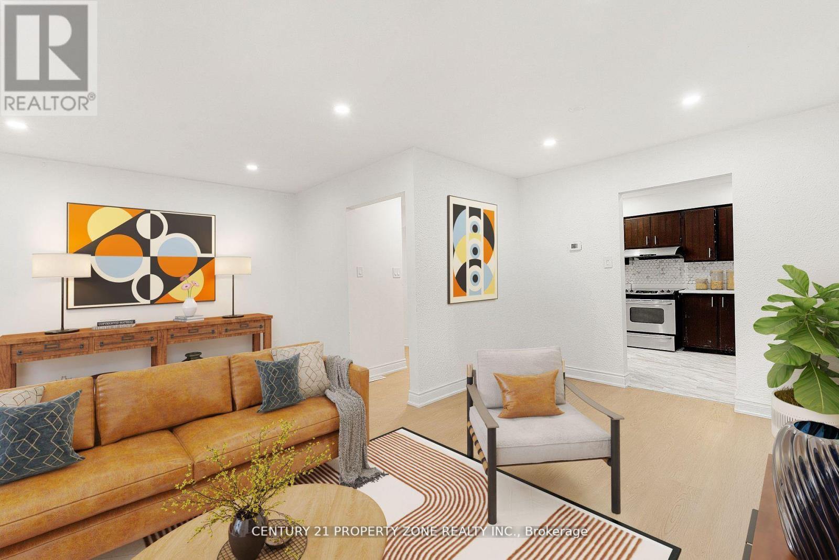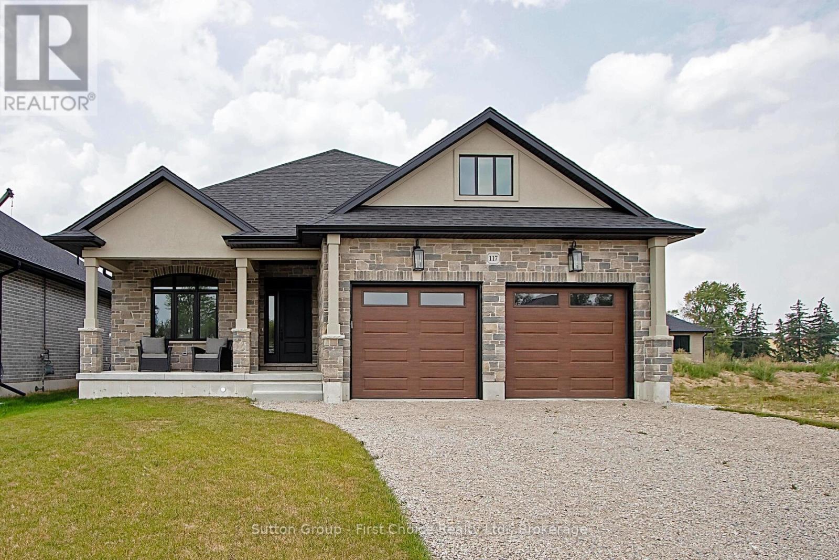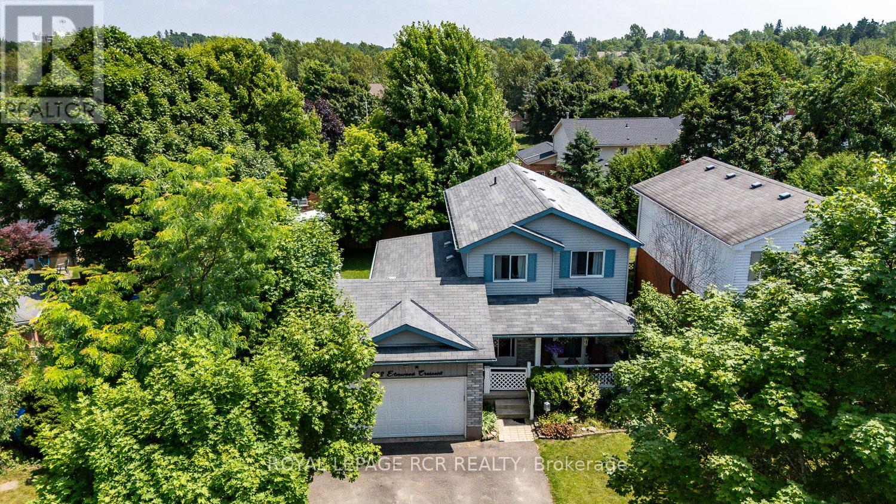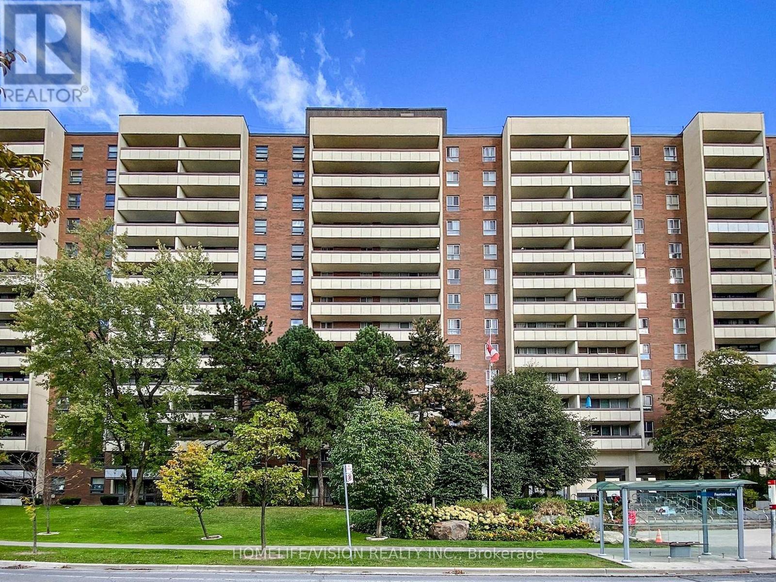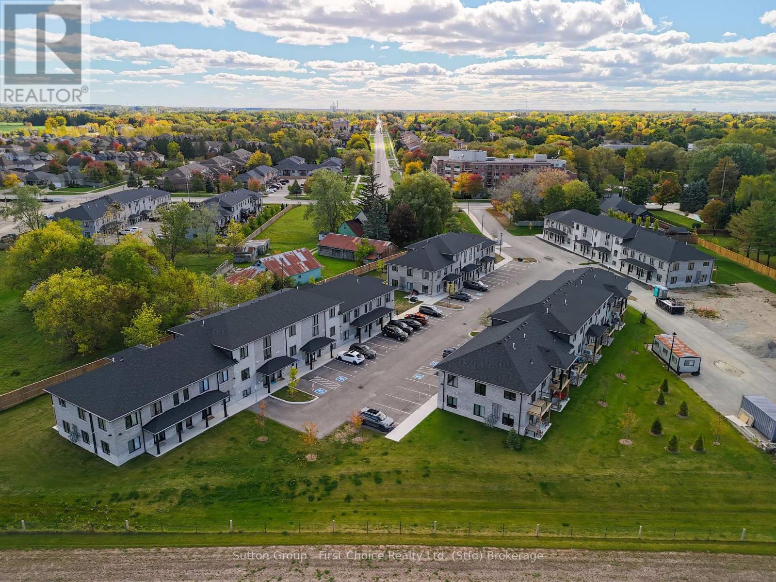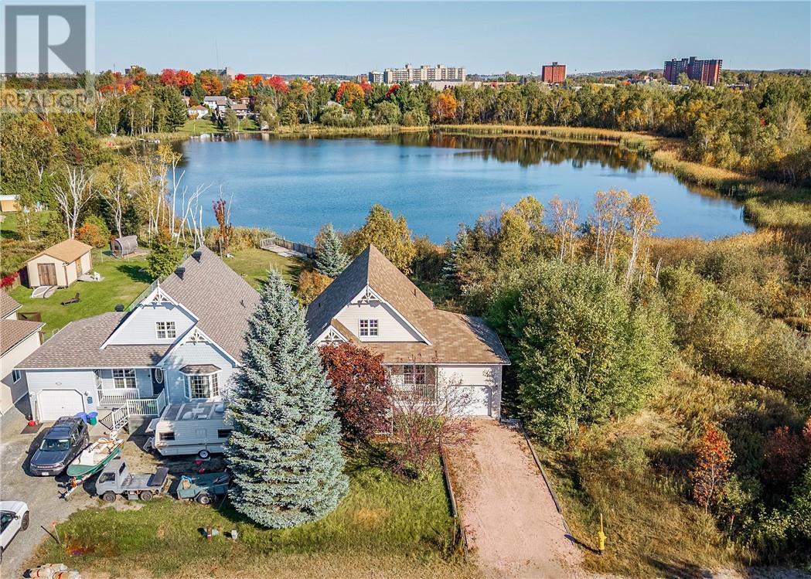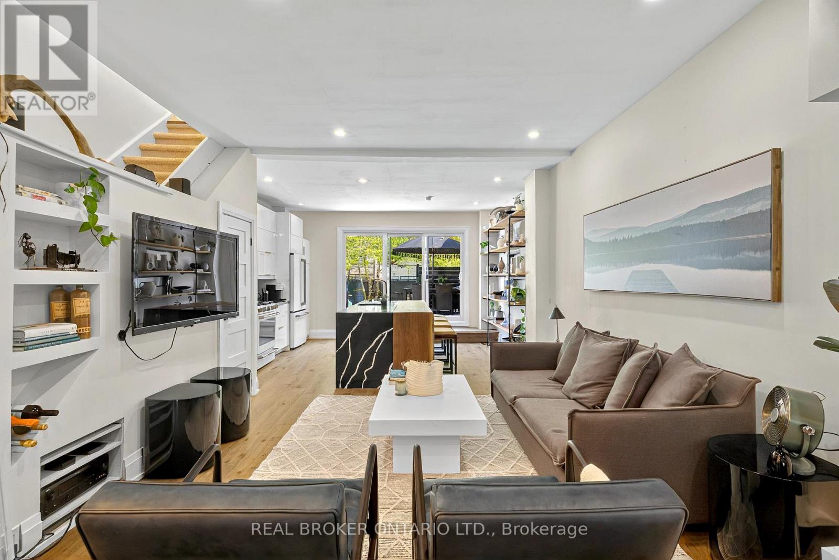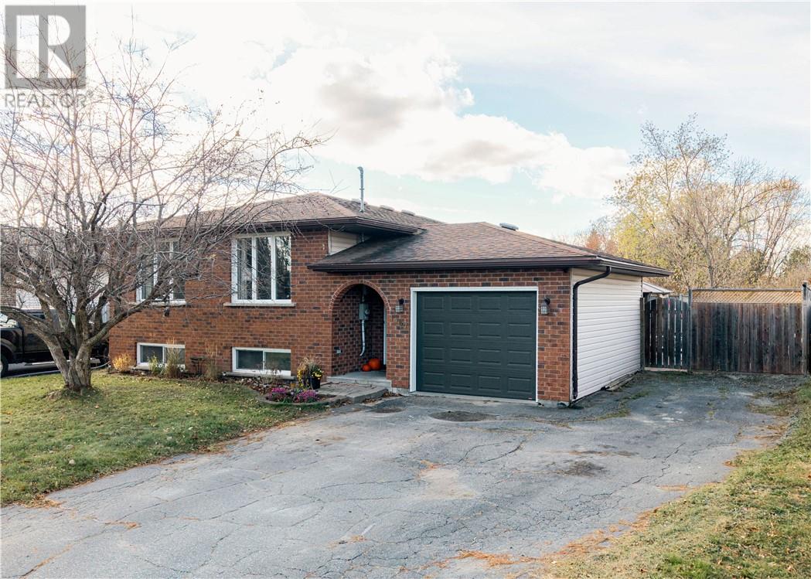96 Centre Street N
Brampton, Ontario
This stunning semi-detached home with three bedrooms and a finishedbasement is located in one of Brampton's most sought-after neighborhoods. Excellently maintained, spacious, and conveniently located near allamenities, including downtown, schools, hospitals, shopping, parks, and transit (id:50886)
Century 21 Property Zone Realty Inc.
117 Kastner Street
Stratford, Ontario
Welcome to Hyde Construction's newest model home! This stunning bungalow features 1,695 square feet on the main floor and an additional 929 square feet of finished space in the basement. With 2 + 2 bedrooms and a double garage, this beautifully appointed home includes a spacious primary bedroom complete with an ensuite and walk-in closet, a cozy gas fireplace, and a huge main floor laundry. The large kitchen boasts an island and butler's pantry, while the main floor also offers a convenient powder room and covered porches both front and back. The finished basement provides two additional bedrooms, a 4-piece bathroom, and plenty of family room and storage space. With all appliances now being included as seen in the stunning photo's this home is truly ready for you to move right in! For more information about available plan options in Phase 4 or to explore the possibility of custom designing your own home, please feel free to call us. Limited lots are remaining! (id:50886)
Sutton Group - First Choice Realty Ltd.
252 Elmwood Crescent
Orangeville, Ontario
An incredible opportunity to put down roots in a sought-after neighbourhood: welcome to 252 Elmwood Crescent. This charming 3-bedroom, 3-bathroom home is move-in ready and thoughtfully updated, offering both comfort and value. Set on a large pie-shaped lot, the property boasts an oversized backyard with a heated above-ground pool (2022) perfect for long summer days, playtime, and entertaining friends. Inside, natural light fills the renovated kitchen (2019) with its updated cabinetry, countertops, and modern finishes. The bathrooms have been refreshed (2024) with a clean, contemporary style, while main floor laundry and updated flooring (2023) add ease and function to everyday life. A freshly painted, neutral palette makes it simple to add your own personal touch. This home has been lovingly cared for with important updates already done: appliances (2018), furnace & A/C (2017), and roof (2015). Nestled on a quiet, tree-lined street in the Princess Elizabeth School District, it's a family-friendly location that balances community charm with everyday convenience. With space to grow and updates already in place, 252 Elmwood Crescent is a rare chance to move into this neighbourhood at an excellent price point. (id:50886)
Royal LePage Rcr Realty
1101 - 455 Sentinel Road
Toronto, Ontario
Beautiful, Spacious, Very Well Kept, East-Facing 2-Bedroom Suite in Pet-Friendly Building, South of York University Main Campus; Functional Layout; Upgraded Washroom; Some Parquet Flooring has Cork Underlay; Refrigerator Purchased this Year, with Extended Warranty; View of Downtown and CN Tower from Balcony; Maintenance Fee also includes Internet, and Membership in Recreation Centre (next door to Building), with Exercise Rooms, etc.; Also Next Door: Child Care Centre, and Fountainhead Park, with Playground and Tennis Club, and Proposed Rink and Skate Trail; Transit Options include Line 1 Subway Station at Keele & Finch, and Route 106 Bus Stop at the Building; Finch West LRT (to Humber College), with Sentinel Rd Station, scheduled to open in December; Area Shopping includes Walmart Supercentre and No Frills, on Keele St, south of Finch; Windows Scheduled to be Replaced Starting in Spring of 2026 (id:50886)
Homelife/vision Realty Inc.
7 Nelson Street
West Perth, Ontario
Last lot available! Pol Quality Homes in pleased to release the final Nelson St development lot in Mitchell Ontario. Step into this award winning designed 1680 square foot bungalow offering the essence of modern living with ,an abundance of space and thoughtfully curated features. The exterior boasts covered front and rear porches that invite you to enjoy the serene surroundings. A double car garage with concrete driveway and a side entry garage man door ensures both convenience and style. Inside, the design details continue with premium flooring throughout the expansive main floor. Discover the well appointed primary suite, a true retreat featuring a walk-in Coni Marble base shower and a spacious walk-in closet. The 9' ceilings throughout the main level create an open and airy atmosphere, while a cozy fireplace adds warmth to your gatherings. The heart of this home lies in its designer kitchen, finished with sleek black stainless-steel appliances that perfectly complement the chic aesthetic. Convenient mudroom with attached laundry adds a practical touch to your daily routine. Every detail of this new build has been meticulously chosen by the design team, ensuring high-end finishes that resonate with modern taste. Call today for more information! (id:50886)
RE/MAX A-B Realty Ltd
Unit 24 - 3202 Vivian Line
Stratford, Ontario
Looking for brand new, easy living with a great location? This condo is for you! This 2 bedroom, 1 bathroom condo unit is built to impress. Lots of natural light throughout the unit, great patio space, one parking spot and all appliances, hot water heater and softener included. Let the condo corporation take care of all the outdoor maintenance, while you enjoy the easy life! Located on the outskirts of town, close to Stratford Country Club, an easy walk to parks and Theatre and quick access for commuters. *photos are of model unit 35 as this unit is currently under construction* This 2nd floor end unit is sure to impress with it's fantastic view of the neighbouring farm land to the North! (id:50886)
Sutton Group - First Choice Realty Ltd.
Unit 35 - 3202 Vivian Line
Stratford, Ontario
Looking for brand new, easy living with a great location? This condo is for you! This end unit, 2 bedroom, 1 bathroom condo unit is built to impress. Lots of natural light throughout the unit, great patio space, one parking spot and all appliances, hot water heater and softener included. Let the condo corporation take care of all the outdoor maintenance, while you enjoy the easy life! Located on the outskirts of town, close to Stratford Country Club, an easy walk to parks and Theatre and quick access for commuters. This is the Model Home Unit. (id:50886)
Sutton Group - First Choice Realty Ltd.
Unit 13 - 3202 Vivian Line
Stratford, Ontario
Looking for brand new, easy living with a great location? This condo is for you! This 1 bedroom, 1 bathroom condo unit is built to impress. Lots of natural light throughout the unit, one parking spot and all appliances, hot water heater and softener included. Let the condo corporation take care of all the outdoor maintenance, while you enjoy the easy life! Located on the outskirts of town, close to Stratford Country Club, an easy walk to parks and Theatre and quick access for commuters.*photos are of model unit 13* (id:50886)
Sutton Group - First Choice Realty Ltd.
Unit 30 - 3202 Vivian Line
Stratford, Ontario
Looking for brand new, easy living with a great location? This condo is for you! This 2 bedroom, 2 bathroom loft condo unit is built to impress. Lots of natural light throughout the unit, great patio space, one parking spot and all appliances, hot water heater and softener included. Let the condo corporation take care of all the outdoor maintenance, while you enjoy the easy life! Located on the outskirts of town, close to Stratford Country Club, an easy walk to parks and Theatre and quick access for commuters. *photos are of model unit 35 as this unit is currently under construction* (id:50886)
Sutton Group - First Choice Realty Ltd.
166 Harty Street
Sudbury, Ontario
166 Harty Street, Sudbury Welcome to this charming 3-bedroom, 2-bathroom home in Sudbury’s prime South End, perfectly situated on Still Lake. Built in 2005, this property offers both comfort and convenience in one of the city’s most sought-after locations. The home features an attached single-car garage and a bright, functional layout that’s ideal for families, professionals, or downsizers alike. With its great curb appeal and affordable price, it’s a rare opportunity to own a newer home in such a desirable neighbourhood. Enjoy the convenience of being just minutes from the hospital, Laurentian University, top-rated schools, shopping, and trails, making it an unbeatable location for both lifestyle and investment. This South End gem combines modern living with excellent value – don’t miss your chance to make it yours! (id:50886)
Exp Realty
143 Parkmount Road
Toronto, Ontario
Looking to upsize in one of Toronto's most coveted family neighborhoods, invest in a high-performing property, or create the ultimate multi-generational setup? Welcome to 143 Parkmount Rd, a rare "unicorn" detached home in vibrant Greenwood-Coxwell-consistently ranked among Toronto's top ten neighborhoods.Boasting 9-foot ceilings, a deep lot and backing onto Craven Rd. Walking distance to Greenwood subway station, Danforth's boutique cafés, dining, and shopping, A home that delivers sophisticated living, multi-functional space, and outstanding long-term value.A unique legal triplex featuring a never seen two basement suites, appraised at $1,700/month, plus a fully finished 20' x 40' detached garage studio with HVAC and a 3-piece bath, appraised at $1,800/month. Total rental potential of $5,200/month, enough to cover up to $1 million in mortgage payments. A proven Airbnb Superhost history generating over $60,000 annually, and more than $100,000 in total rental potential, this property offers lifestyle and income in one package.The main home boasts a designer kitchen featuring GE Café appliances, stunning marble/live edge island, and an open-concept modern layout that flows seamlessly to a private outdoor oasis with hot tub. Newly renovated 4 piece bathroom. Additional opportunities include a massive third-floor attic ready for conversion and plans for a Garden Suite above the garage.Located steps to Monarch Park Collegiate (IB Program), École Secondaire Michelle-O'Bonsawin, and local transit, this home was selected to be featured on HGTV's Top of the Block, highlighting its rare combination of lifestyle, income potential, and long-term growth. Truly move-in-ready and exceptional in every way-must be seen in person! (id:50886)
Real Broker Ontario Ltd.
1467 Rose Court
Hanmer, Ontario
Welcome to this warm and inviting Spanish entry style bungalow in the heart of the Valley, offering the perfect blend of comfort, convenience, and family-focused living. From the moment you step inside the spacious front entrance, you’ll feel right at home. With 3+1 bedrooms and 1.5 bathrooms, there’s room for everyone to settle in and enjoy. This well-maintained home offers a total of 2,085 square feet of finished living space, featuring bright main-level living areas and three generously sized bedrooms. The lower level provides another large bedroom, ideal for guests, or a home office. Enjoy the convenience of an attached garage and the perks of living in one of the Valley’s most sought-after neighbourhoods. Step outside into your private backyard oasis, where warm summer days turn into lasting family memories spent swimming in your in-ground pool. With a brand-new liner, new pool lines, and a new pump, all that’s left to do is dive in and enjoy. This property delivers the lifestyle and location you’ve been waiting for. With its ideal location, great layout, and family-ready outdoor space, this home checks all the boxes. A wonderful opportunity in an incredible area. (id:50886)
Exp Realty

