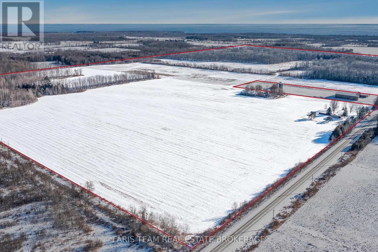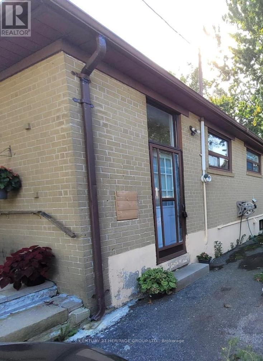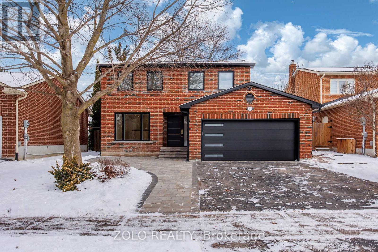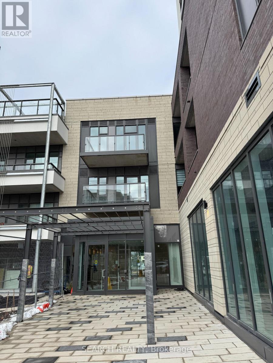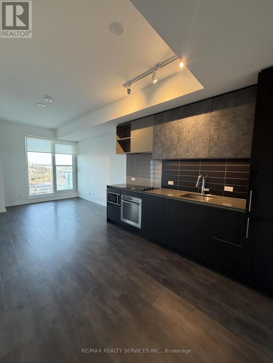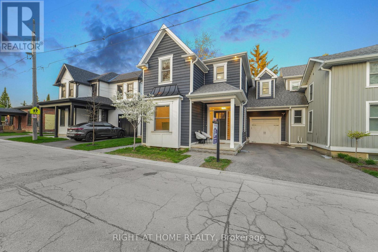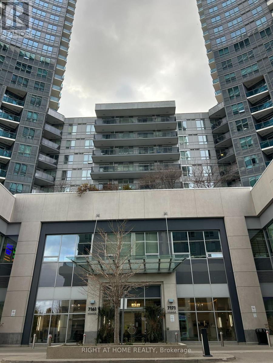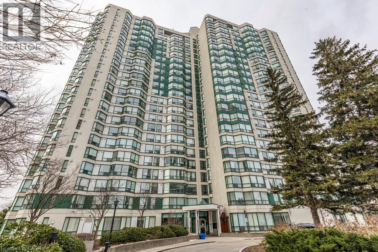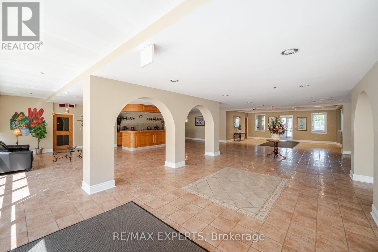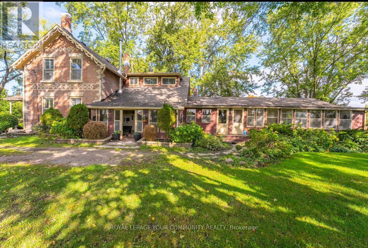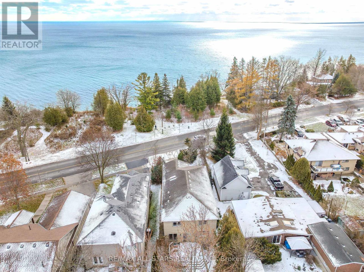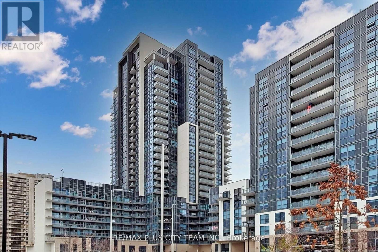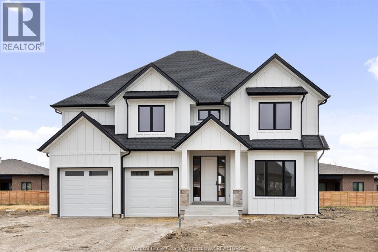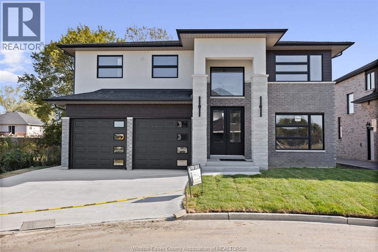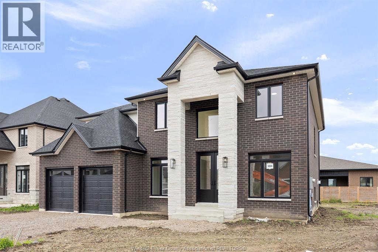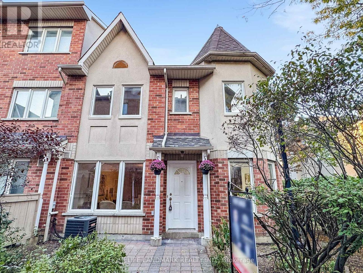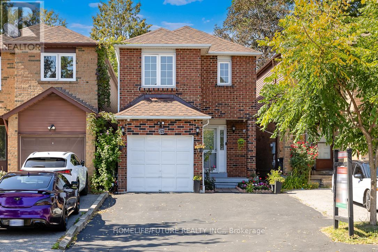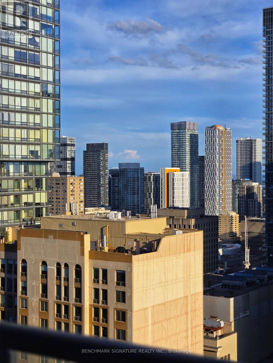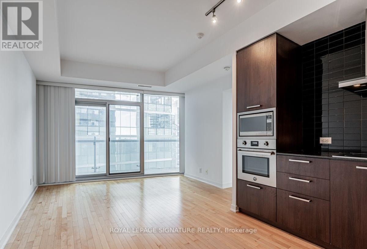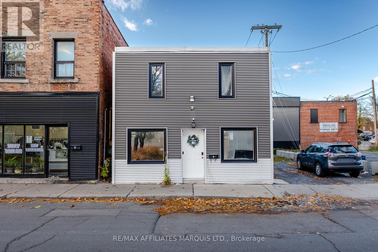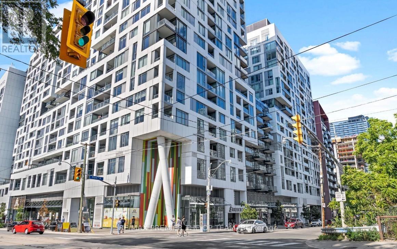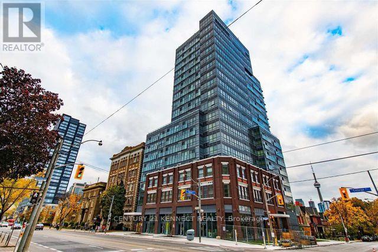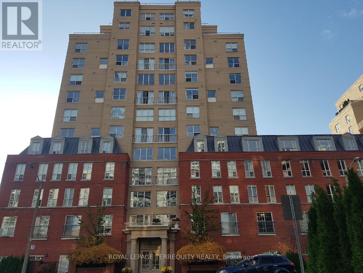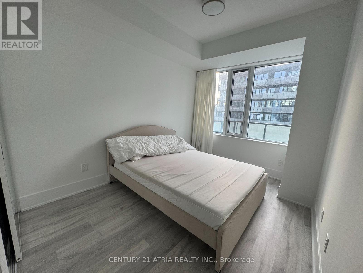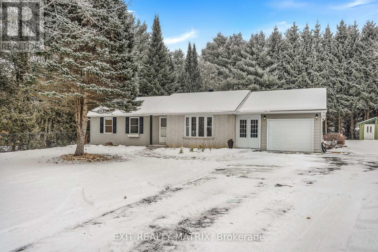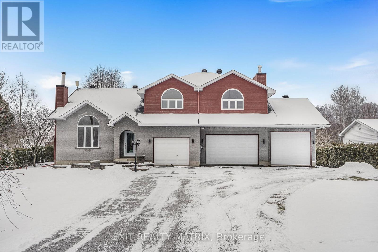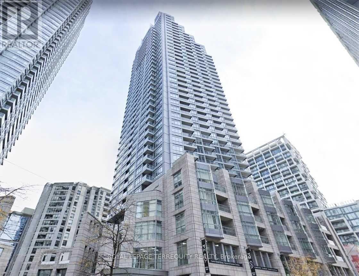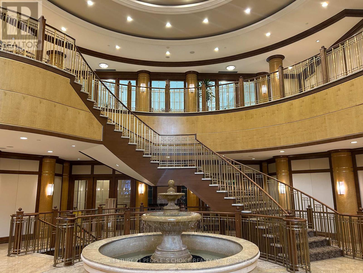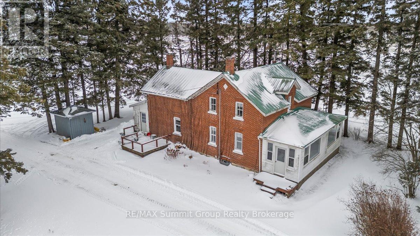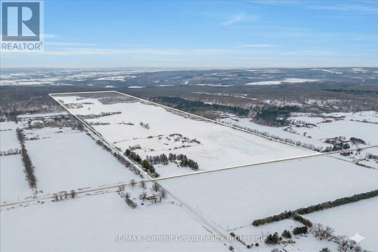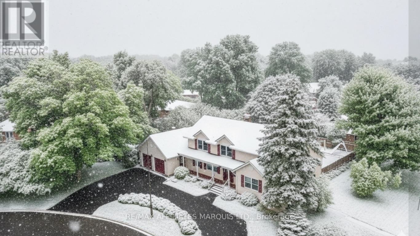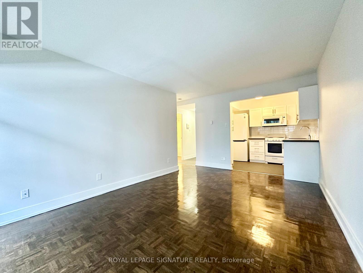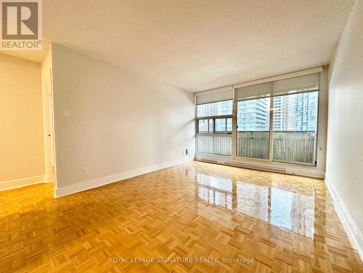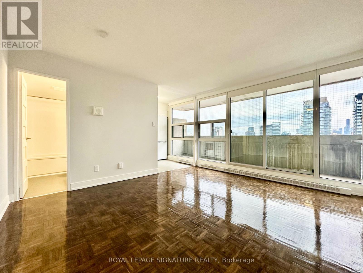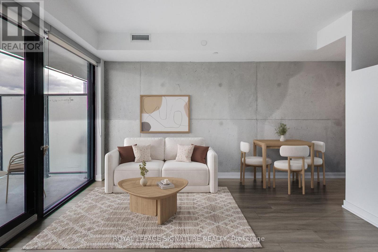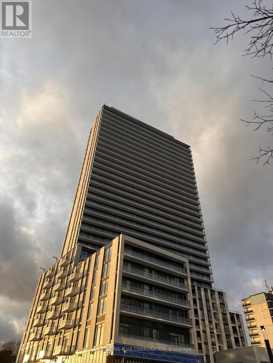547 Line 11 N
Oro-Medonte, Ontario
Top 5 Reasons You Will Love This Property: 1) Discover the incredible chance to own 188-acres with approximately 100-acres of farmable land 2) The centrepiece of the property is a solid two bedroom, two and a half bathroom bungalow, which provides a perfect foundation for transforming it into your dream countryside retreat, ready for your creative touch and modern upgrades 3) Experience rural tranquility just minutes from Orillia, with easy access to schools, including an elementary school only half a mile away, shopping, essential services, and proximity to Highway 11, ensuring convenient connectivity in both directions 4) Cash crop farm with tile drained land presenting excellent opportunities, complete with an expansive barn ideal for cattle or storing large machinery, offering potential for property severance and located within the study zone for expansion for the city of Orillia 5) Whether you're envisioning a thriving agricultural enterprise, creating a peaceful family homestead, or making a strategic investment for the future, this exceptional property provides unlimited potential. 2,587 fin.sq.ft. Age 49. *Please note some images have been virtually staged to show the potential of the property. (id:50886)
Faris Team Real Estate Brokerage
4009 - 8 Interchange Way
Vaughan, Ontario
Festival Tower C - Brand New Building (going through final construction stages) 698 sq feet - 2 Bedroom & 2 bathroom, Balcony - Open concept kitchen living room, - ensuite laundry, stainless steel kitchen appliances included. Engineered hardwood floors, stone counter tops. 1 Parking & 1 Locker Included (id:50886)
RE/MAX Urban Toronto Team Realty Inc.
308 - 9451 Jane Street
Vaughan, Ontario
Wow! This rarely available 2-bedroom, 2-bathroom unit with 2 parking spaces spans over 1,000 sqft! Situated in a highly sought-after building in a prime location, its surrounded by many conveniences and entertainment options, the Cortellucci Hospital also is nearby. The unit features 9-foot ceilings, granite countertops, and a fully enclosed sunroom overlooking a serene private forest. Its close to Vaughan Mills with easy access to Hwy 400. The building offers ample guest parking around a beautifully landscaped parkette with benches and a gazebo. Amenities include an exercise room, media room, card room, and party room. (id:50886)
Forest Hill Real Estate Inc.
4 - 951 Rowntree Dairy Road
Vaughan, Ontario
Dead Storage/ Warehousing Space Only. Located In The Prime Area Of The Pine Valley Industrial Park, And Close To Major Highways And All Amenities. (id:50886)
Vanguard Realty Brokerage Corp.
Basement - 26 Richardson Drive
Aurora, Ontario
Spacious 1-bedroom basement apartment. Bright and open layout with a large kitchen and living room, Private & seperate3 entrance for your convenience, one parking spot included, shared laundry available. AAA Tenant only. Tenant to pay 30% of all the utilities. $100 refundable key deposit. (id:50886)
Century 21 Heritage Group Ltd.
15 Dimma Street
Markham, Ontario
Welcome to this bright and beautifully lit home filled with natural light, nestled in the heart of Markham's vibrant Cornell community! Enjoy an open-concept living, dining, and kitchen area perfect for modern living. The primary bedroom features a private ensuite, complemented by three additional spacious bedrooms on the second floor, along with a conveniently located second-floor laundry room. This home also offers an attached single-car garage with direct access and a fully fenced, interlocked backyard, ideal for safe and cozy outdoor fun. The full-size basement provides plenty of additional storage space. You'll be just steps from Markham Stouffville Hospital, the Cornell Community Centre (with pools, gyms, and kids' programs), top-rated schools, parks, and playgrounds. With quick access to Hwy 407, shops, and public transit, this 2-storey townhouse is perfect for anyone seeking space, comfort, and a welcoming neighbourhood full of amenities! You don't want to miss it! (id:50886)
Keller Williams Empowered Realty
305 - 9582 Markham Road
Markham, Ontario
Stunning 2 bedroom + 2 Bathroom Luxury Condo Featuring Soaring 9 Ft Ceilings and a Sleek Modern Kitchen with Stainless Steel Appliances. Bright, Spacious Split-Bedroom Layout Offers Maximum Privacy and Comfort. Enjoy Beautiful Unobstructed Views From Your Suite! Unbeatable Location-directly across from Mount Joy GO Station, and just steps to restaurants, shops, groceries, and everyday conveniences. Only minutes to top-rated schools, parks, museums, Markville Mall and Hwy 407. Resort-Style Amenities include 24-hour concierge, stato-of-the-art gym, media room, party/meeting room, recreation room, and ample visitor parking. (id:50886)
RE/MAX Crossroads Realty Inc.
124 Kingston Road
Newmarket, Ontario
Exceptional Location in the Heart of Newmarket! Professionally Renovated, Never Lived in Since, Open Concept; 3+1 Bedroom and 4 bath Family Home Boosts Natural Light with Beautiful High-End Finishes Thru-Out with Vaulted Ceiling in Dining Room. Brand New Engineered Hardwood Flooring Thru-Out, Pot-lights Thru-Out, Modern Glass Railing, Brand New Kitchen w/Quartz backsplash and Center Island, Brand New Appliances, Upgraded Electrical Panel and much more....Feels like a Brand New Home. Eat In Kitchen Walks Out To Deck. Interlock Driveway Extension. Renovated with Drawings and Permit. Steps to School and Conveniently Located to Amenities, Shopping, Hospital, Hwy 400, Go-Train, Walking Distance to Yonge St, Public Transit, Upper Canada Mall. Within Dr John M Denison S.S Boundary. (id:50886)
Zolo Realty
809 - 705 Davis Drive
Newmarket, Ontario
Brand new 1BR condo on the 8th floor with east-facing views.Modern, open concept lay-out with $14K in upgrades, including a centre island, media/workstation nook, and a 50 sq.ft. open balcony. Features 543 sq.ft. of interior space, quartz countertops, stainless-steel appliances, in-suite laundry, owned parking, and locker. Located steps from Southlake Regional Health Centre and a short walk to the GO Station, with easy access to Hwy 404 and Hwy 400. Close to transit, restaurants, parks, and major shopping including Upper Canada Mall and new the Costco. Ideal for professionals, seniors, down-sizers, first-time homebuyers and commuters. (id:50886)
Search Realty
902 - 1000 Portage Parkway
Vaughan, Ontario
Transit City 4 - 1 Bedroom Unit At At Heart Of City Vaughan-VMC. Spacious & open concept layout with Model Design Kitchen W/Luxury B/I Appliances. Prime Location, Mins to VMC, Viva, Subway, YorkUniversity, Seneca College, Ikea, Restaurants, Cinema, Vaughan Mills, Canada's Wonderland & MuchMore. Easy Access To Hwy 400/401/404/407. (id:50886)
RE/MAX Realty Services Inc.
17 George Street
Markham, Ontario
WINTER WEEKEND VIBES ON GEORGE ST Friday's here, the week tried to take us out, and we're pretty sure dinner at Folco's is the only thing keeping us alive. Luckily, it's a quick winter waddle down Main Street-no driving, no scraping ice off windshields, just frosty fresh air. Wine, pasta, the kids high on gelato, and then boom-sugar crash. They're out cold in their cozy freshly-made beds. Our bedroom? A winter retreat. Custom closets, spa-worthy shower, enough space to pretend we're at a luxury ski chalet (minus the skiing).Tomorrow's winter hangout down the street calls for a little pampering. Good thing the ensuite steam-me-back-to-life shower was built for moments like this. Meanwhile, the kids have claimed the finished basement as their winter bunker-movies, games, giggles, and a full bedroom/bath for sleepovers that somehow always involve popcorn stuck to the floor. Sunday is food + fam. The kitchen shines with high-end finishes, quartz counters, and that gorgeous blue island giving serious "fancy hot cocoa" energy. Charcuterie, jazz on the built-in speakers, and desserts chilling in the butler's pantry-it's the warmest spot in winter. And Monday? Hockey tryouts. Thankfully Markham Hockey Arena is just a quick zip away-even with hockey bags, winter boots, and everyone pretending they're not cold. This isn't just a house. It's a whole winter lifestyle .You belong here. (id:50886)
Right At Home Realty
1003 - 7171 Yonge Street
Markham, Ontario
Welcome to Famous World on Yonge, Where Living is easy, One of the Largest 1 Bedroom Unit, Well Laid out Unit, 9 Feet Ceiling, Living area opens to Modern open space Kitchen, 80 S.F. Balcony, Ensuite Laundry,1 Parking & 1 Locker is included,,,, First Class Amenities, 24 Hrs. Concierge, Indoor Pool, Party Room, Sauna, Fitness Centre, Rooftop Terrace, Guest Suit, Visitor Parking,,,,, High demand Neighborhood, Grocery Store on Parking Level, Restaurants, Shops, Hotel, Medical Clinics, Banks, TTC/YRT, Minutes to Hwy 7/407/404 and Finch Subway & Nearby upcoming Yonge/Steeles Subway Station (id:50886)
Right At Home Realty
136 Rattenbury Road
Vaughan, Ontario
2 Years New Fabulous Luxury, Modern Townhouse Located In The Heart Of Vaughan Patterson Community By Treasure Hill, Quiet, Friendly and Real High-demand Community. This 3+1 Bedrooms And 3 Washrooms Has Functional Layout, 9Ft Smooth Ceilings, Massive Large Windows With Sun-Filled. Freshly Painting Throughout, Done Professional Cleaning, Open Concept, Centre Island W/Granite Countertop,Ground Level Family Room Can Be Used As Home Office, Walk out to backyard, Laundry On The Second Floor, Directly Access From Garage. Top Notch High School District, Easy Access To Public Transit, Go Train Station, Hwys400/407, Schools, Shopping Mall, Parks & Much More! (id:50886)
Royal LePage Peaceland Realty
4470 Tucana Court Unit# 2212
Mississauga, Ontario
Welcome to 4470 Tucana Court #2212! Located on the 22nd floor, this bright and spacious 2 bed 2 bath + solarium condo offers great comfort, value, and convenience in the heart of Mississauga. Enjoy west facing unobstructed city and skyline views from large windows of the solarium that fill the unit with natural light all day long.The traditional layout provides a large living space, while the recently renovated kitchen features ample cabinetry and a functional layout. Both bedrooms are generously sized, with the primary bedroom offering great storage and 4-pcs ensuite bathroom. Residents of this well-maintained building enjoy a long list of amenities, including a fitness centre, indoor pool, sauna, tennis court, 24-hour security, basketball court, billiards and plenty of visitor parking. The building is ideally situated just minutes from Square One, major highways (403/401/410), transit, restaurants, shopping, parks and trails. Whether you're a first-time buyer, downsizer, or investor, this condo offers outstanding value in a prime location. (id:50886)
Coldwell Banker Community Professionals
309 - 7373 Martin Grove Road
Vaughan, Ontario
Villa Giardino- Martin Grove Rd- Woodbridge- Get ready to move in. Peacefully & tranquilly situated in an area of conservation. Either suitable for empty nesters or someone looking for a first purchase. Boutique style building- 1 bedroom, 1 bath, plenty of storage, open concept, freshly painted 682 sq ft unit. The tree lined easterly view from the balcony is a pleasure. Nature surrounds you, take a walk to enjoy all seasons. If you want to live in an excellent location in Woodbridge, this is it. A bus stop within walking distance and a short walk to Steeles Ave to fetch a Toronto bus here's your opportunity. Natural light filled unit, ensuite laundry room, linen closet and easy access to third floor, not far from the elevator. Heat, hydro & water included in maintenance. Well maintained, clean, low rise building. Ample free parking (surface level) available for Villa Giardino residents. Also close proximity to Hwy 407, 427 & 27, shopping, no frills and bus that goes to church once a week. Note maintenance fees are very reasonable. (id:50886)
RE/MAX Experts
2665 Boag Road
East Gwillimbury, Ontario
A rare opportunity for a peaceful 10 Acre Estate, Minutes from Highway 404, close to Newmarket, Keswick and Mount Albert. This 4 bedroom Century Home with character rich setting, is a Duplex that offers the ideal layout for an extended family while maintaining personal space and privacy. Country Kitchen with Centre Island and Wood Burning Fireplace and entrance to a Gardening Room. Large Family room with Pool Table and entrance to a Bright spacious Sunroom. Enjoy the serene atmosphere from the inviting front porch, which provides an ideal setting to unwind and appreciate the peaceful surroundings. The property features a spacious barn with 7 stalls, 2 Paddocks and the versatility to be repurposed for various uses. Inground Pool (as-is) with a Pool House and covered Porch for entertaining. Garages converted to Storage Shed. Seize the opportunity to experience the beauty of country living. (id:50886)
Royal LePage Your Community Realty
1061 Pisces Trail
Pickering, Ontario
Bright & Spacious 1 Year New Single Car Garage Detached Home located in the Prime Community Rural Pickering. Almost 2000 sqft above ground, 9' ceiling throughout with lots of upgrades. Open Concept Kitchen area with Huge Quartz Countertop & SS appliances. Family room W/ Fireplace overlooks backyard. Huge Windows In Almost Every Room, Allowing Tons Of Natural Light. Primary Bedroom features walk-in closet and 5 Piece Ensuite Bathroom with a stand-up shower and bathtub. Laundry on Second Floor. Steam Comfort Humidifier, 200 AMP Service, Direct Access From The Garage To The House. Easy access to Taunton Road. Just minutes drive to Hwy 407 and Pickering's downtown, as well as Pickering City Centre, Hwy 401, a variety of restaurants, supermarkets, and other amenities. (id:50886)
Real Broker Ontario Ltd.
1801 - 121 Ling Road
Toronto, Ontario
Spectacular corner sub-penthouse 2 + 1 suite with 2 owned separate parking spots, owned storage locker & a large balcony! Enjoy breathtaking, stunning, sunny south views of Lake Ontario and vast green space. The super functional 1,045 sq ft of open living space allows for a large living and dining area, great for flexible furniture placement. 2 washrooms, a large 3 piece and a 4 piece. Practical pigeon netting has been installed on the balcony. Well maintained building featuring A++ amenities. 24-hour concierge, outdoor pool, library, courtyard with a bbq, tennis courts, gym, sauna, beautifully landscaped grounds & more. Minutes away to everyday essentials such as grocery stores, banks, medical clinics, restaurants and cafes. Family friendly neighbourhood with schools, daycares, parks, and the Heron Park Community Centre which includes skating, swimming, and year-round programming. Easy connections to the TTC and the 401. (id:50886)
RE/MAX Hallmark Realty Ltd.
458 Guildwood Parkway
Toronto, Ontario
An opportunity to own an indirect waterfront property-something that doesn't come up often. Welcome to 458 Guildwood Parkway. With its sophisticated and inviting curb appeal and a double-car garage, this elegant 4-bedroom executive residence enjoys a premier location directly across from Lake Ontario and the TRCA, offering breathtaking natural surroundings and unmatched tranquillity. The interior offers 3,200 square feet of above-grade living space, featuring large principal rooms, including a main-floor family room, a grand foyer with soaring ceilings, and an abundance of windows that fill the home with natural light. Thoughtfully appointed interior details include secure interior access from the garage, hardwood floors throughout the main and second levels, refined crown mouldings, California shutters, multiple fireplaces, and a spacious, family-sized eat-in kitchen with a walk-out to the deck. The unique primary suite offers a sunken sitting area or home office with lake vistas, and the finished basement features high ceilings. The second floor also showcases an open-to-below overlook, providing impressive views of the main living area and enhancing the home's sense of space. Mature trees beautifully frame the front and backyard. This is a classic home, ideal for those looking to make minor upgrades while preserving its natural charm. Enjoy easy access to the TTC and Guildwood GO for a seamless commute, along with scenic trails, parks, schools, the iconic Guild Inn Estate, and the beauty of Lake Ontario! (id:50886)
RE/MAX All-Stars Realty Inc.
1202 - 30 Meadowglen Place
Toronto, Ontario
Bright and spacious southwest corner unit offering an exceptional layout with two bedrooms, two full bathrooms, and a versatile den that can easily function as a home office, guest room, or additional living space. With over 840 square feet of well-designed interior space, this unit features an open-concept living and dining area filled with natural light, and a sleek modern kitchen with quality finishes. The split-bedroom design provides privacy and comfort, ideal for professionals, roommates, or small families. Residents enjoy access to impressive amenities, including a fitness centre, outdoor pool, steam room, games room, party lounge, and even a seasonal outdoor skating rink. The building also offers 24-hour concierge and security for peace of mind. Conveniently located near the University of Toronto Scarborough campus, Centennial College, Scarborough Town Centre, Highway 401, and multiple public transit options. A perfect blend of lifestyle, location, and comfort. (id:50886)
RE/MAX Plus City Team Inc.
1204 Campana Crescent
Lakeshore, Ontario
Searching for a brand new home in 2025? Look no further than J. RAUTI CUSTOM HOMES in our Lakeshore New Centre Estates. When you build with J.Rauti, you can only expect the best as our homes include the highest quality materials and finishes for the best price. Including luxurious granite & quartz countertops, porcelain tile & engineered hardwood flooring, as well as custom woodwork on the staircase and fireplace, the options and selections are endless with J.Rauti. With custom drawn floorplans, your home will be specifically designed for you and your family, with many different possibilities and inclusions. Between the custom floorplan, the highest quality finishes, and the best building locations in the area, building a home with J. Rauti is not only the best decision for you, but also for the hundreds of satisfied families who have worked with us to create their dream home. Call now to start your perfect home process. Photos not exact. (id:50886)
Remo Valente Real Estate (1990) Limited
1211 Campana Crescent
Lakeshore, Ontario
Searching for a brand new home in 2025? Look no further than J. RAUTI CUSTOM HOMES in our Lakeshore New Centre Estates. When you build with J.Rauti, you can only expect the best as our homes include the highest quality materials and finishes for the best price. Including luxurious granite & quartz countertops, porcelain tile & engineered hardwood flooring, as well as custom woodwork on the staircase and fireplace, the options and selections are endless with J.Rauti. With custom drawn floorplans, your home will be specifically designed for you and your family, with many different possibilities and inclusions. Between the custom floorplan, the highest quality finishes, and the best building locations in the area, building a home with J. Rauti is not only the best decision for you, but also for the hundreds of satisfied families who have worked with us to create their dream home. Call now to start your perfect home process. Photos not exact. (id:50886)
Remo Valente Real Estate (1990) Limited
1223 Campana Crescent
Lakeshore, Ontario
Searching for a brand new home in 2025? Look no further than J. RAUTI CUSTOM HOMES in our Lakeshore New Centre Estates. When you build with J.Rauti, you can only expect the best as our homes include the highest quality materials and finishes for the best price. Including luxurious granite & quartz countertops, porcelain tile & engineered hardwood flooring, as well as custom woodwork on the staircase and fireplace, the options and selections are endless with J.Rauti. With custom drawn floorplans, your home will be specifically designed for you and your family, with many different possibilities and inclusions. Between the custom floorplan, the highest quality finishes, and the best building locations in the area, building a home with J. Rauti is not only the best decision for you, but also for the hundreds of satisfied families who have worked with us to create their dream home. Call now to start your perfect home process. Photos not exact. (id:50886)
Remo Valente Real Estate (1990) Limited
706 - 28 Rosebank Drive
Toronto, Ontario
Executive-style end/corner townhome in a quiet prime pocket with bright S/W exposure! Spacious layout with upgraded kitchen featuring S/S appliances. Primary bedroom offers 4-pc ensuite & W/I closets. Finished basement ideal for office or recreation. Enjoy front garden & side yard. Minutes to community centre, 24-hr TTC, Centennial College, U of T (Scarborough), STC, shops, banks, Hwy 401 & library. Low maint. fee includes Bell high-speed internet & TV, common elements, condo taxes & security. Recent updates: 2021 high-eff heat pump, 2022 washer/dryer, brand-new electric cooktop, new basement laminate, new light fixtures & LED mirror. Two premium parking spots by main entrance for easy access! (id:50886)
Homelife Landmark Realty Inc.
67 Verne Crescent
Toronto, Ontario
Renovated & Very Well Maintained Beautiful Detached House In Demanding Location (Sheppard/Markham).This Is The One You Have Been Waiting For! Perfect Starter Or Investor Home. Very Bright Spacious 3+2 Bedrooms With 4 Washrooms. Master Bedroom Has New EnsuiteWashroom (2024) With Sky Light. All Other 3 Washrooms Renovated (2024), New FrontDoor. 2nd Floor Fully Vinyl, Renovated Year 2024. Laundry Access With Outlet. Upgraded Kitchen, Oak Kitchen Cupboard & Granite Countertop. New Tiles On The Foyer.New S/S Fridge (2024), Stove (2024), Exhaust Fan (2024). Main Floor Has Oak Hardwood Flooring, Hardwood Staircase With Skylight Above. Pot Lights. Lots Of Renovation. Income Potential Spacious Basement Has Separate Entrance. Excellent Rental Location. Minimum $1700. Rental 2 Bedroom, 1 Full Washroom, New Kitchen Countertop (2025) With Fridge And Stove. Vinyl Flooring (2024) Spacious Living Room In The Basement. Roof Is 7 Years. SeparateLaundry And Pot Lights. 4 Car Parking On The Drive Way. No Side Walk. Own Hot Water Tank (Nothing Rental). Steps To School, TTC, Grocery & Plaza, 2 MinsDrive To Hwy 401. Closer To Centennial College. (id:50886)
Homelife/future Realty Inc.
927 - 65 Scadding Avenue
Toronto, Ontario
Absolutely gorgeous corner 1 bedroom plus den suite. This light filled unit features floor to ceiling windows throughout with incredible north and east city views, including a glimpse of the lake. The layout is open and airy. The primary bedroom comfortably fits a king size bed and has large windows bringing in natural light all day. The den is perfect for a home office or dining room. Walk in closet, and additional storage room allows for ample amount of space to store all your belongings. Amazing location in the heart of the St Lawrence Market area. Steps from the action, yet tucked away enough to enjoy peace and quiet with views of the park. Walk to St Lawrence Market, the Distillery District, Sugar Beach, grocery stores, shops, restaurants, and the Financial District. TTC at your door. Easy access to the Gardiner and DVP. Fantastic community centre next door. The building is well managed with great amenities including an indoor pool, 24 hour concierge, and a rooftop terrace. This is a must see suite. Parking and locker included. (id:50886)
RE/MAX Hallmark Realty Ltd.
1611 - 115 Mcmahon Drive
Toronto, Ontario
Great Location To 401/404.! Sw Corner Unit Over L/K Cn Tower. Sun Spoiled, Oversized Great Rm, Hottest Area In North York. You Have It All - Restaurants, Grsy Stores, Sbw Station, Ny General Hospital, Ikea, And Community Center Of Walking Distance. 3 Brms+2 Bathms. Spacious 1118 Sf + Huge 245 Sf Balcony. Best Choice In Town. Basketball/Tennis Courts, Bbq Area & Gym, Pool. 5 Minutes Drive To Bayview Village. (id:50886)
Prompton Real Estate Services Corp.
3009 - 37 Grosvenor Street
Toronto, Ontario
Welcome to Murano Condos - where downtown energy meets sophisticated design. This freshly renovated 1+1 bedroom suite boasts south-facing windows that fill the space with natural light. The open-concept living and dining area flows effortlessly to a private balcony, ideal for morning coffee or evening relaxation. The versatile den is perfect as a home office, guest room, or creative space. Steps from the University of Toronto, Financial District, Eaton Centre, and Queen's Park, this unbeatable location appeals to both end-users and investors alike. Complete with one parking space and a locker, this home delivers true downtown convenience and modern elegance. Experience refined living at Murano Condos - freshly updated and move-in ready. (id:50886)
Benchmark Signature Realty Inc.
1609 - 15 Lower Jarvis Street
Toronto, Ontario
Gorgeous Studio Suite Available In The Lighthouse Towers - Stunning Views Of The City & Lake From The Balcony, Beautiful Finishes Throughout, Large Foyer Closet With Stacked Washer & Dryer & Tons Of Natural Light From The Large Balcony/Windows. The Residents Of This Luxurious High Rise Will Enjoy Some Of The Best Amenities Around. Across From Loblaws, Liquor Store/Sugar Beach & Minutes From St Lawrence Market/Distillery District. (id:50886)
Royal LePage Signature Connect.ca Realty
3510 - 14 York Street
Toronto, Ontario
Live in the heart of Downtown Toronto, with easy access to everything Toronto has to offer! 1 Bedroom + Den with hardwood flooring throughout Floor-to-Ceiling windows with 9' ceiling. Steps to Union Station, CN Tower, Rogers Centre, Scotiabank Arena, and Direct access to the PATH. 24/7 Concierge, Indoor pool, gym, business centre, and party-room. (id:50886)
Royal LePage Signature Realty
9 First Street E
Cornwall, Ontario
Fantastic Investment Opportunity! This well-maintained 5-plex offers a strong mix of occupied and vacant units, providing both reliable rental income and excellent value-add potential. Unit 9 is rented for $1,076 per month plus $80 for water + electric, Unit 9B brings in $1,638 plus electric, and Unit 9D is rented for $875 plus electric, while Units 9A and 9C will both be vacant (with 9A becoming vacant as of December 31st, 2025), offering exceptional flexibility for renovation, repositioning, or maximizing future rents. Each unit is separately metered, ensuring straightforward management. Whether you're looking to expand your portfolio or secure a multi-unit building with strong income growth potential, this 5-plex is a must-see. 48 hours' notice required for all showings and 48-hour irrevocable on all offers as per Form 244. (id:50886)
RE/MAX Affiliates Marquis Ltd.
1518 - 576 Front Street
Toronto, Ontario
Welcome To Minto Westside, A Luxury Condo Offering Breathtaking Views Of The City Skyline And The Iconic CN Tower. This Stylish 1-Bedroom, 1-Bathroom Suite Is Perfectly Situated In The Heart Of Downtown, Just Steps From The Entertainment And Financial Districts. Residents Will Soon Enjoy Exceptional Amenities, Including An Inner Courtyard With Bbqs, Fire Pits, A Wet Bar, And An Indoor Lounge Featuring A Fireplace And Bar. Additional Perks Include Two Private Dining Areas, An Expansive 8,000 Sq. Ft. Health And Fitness Centre, Two Guest Suites, And A Refreshing Outdoor Pool - All Designed To Elevate Urban Living. (id:50886)
RE/MAX Premier The Op Team
804r - 231 College Street
Toronto, Ontario
Beautiful 2 Bedroom Unit At Perfect Location In Central Downtown Toronto Area. Mins Walk To UofT. TTC Streetcar At Your Door Step. Easy Access To Kensington Market, Chinatown, T&T Supermarket, Diverse Restaurants And Entertainment Centers. Building Amenities Include Exercise Room, Party Room, And BBQ Patio. (id:50886)
Century 21 Kennect Realty
1046 - 139 Merton Street
Toronto, Ontario
Short Term Lease-ONLY! Available from mid January for 6-12 Months ONLY. Sleek 2 Storey 790 sq. ft. Furnished Loft, Overlooking the Kay Gardner Belt-line Trail. Bright and Spacious, Great for Entertaining and Relaxing. Extensively Reno'd With Engineered Floor Throughout Entire Unit, Modern Kitchen with Quartz Counter top and Beautifully Selected Designer Furniture. Floor To Ceiling Windows Create An Absolute Oasis In The Heart Of The City! Newer Stainless Steel Appliances; 16ft Ceiling in the living area, 2nd floor Office overlooks the Living area. Large Terrace Equipped With Barbecue, 5 Min Walk to Davisville Subway Station, Sobey's, Goodlife, Restaurants, Cafes, Davisville Tennis Club & More. Utilities Included. (id:50886)
Royal LePage Terrequity Realty
1801 - 470 Front Street W
Toronto, Ontario
Experience Luxury Living In This 1-Bedroom, 1-Bathroom Condo Suite At THE WELL. Spanning 532 Square Feet With 9-Foot Ceilings, This 18Th-Floor Unit Boasts sunfilled South-West Views From A Spacious, Private Balcony with stunning lakevciew. The Modern Kitchen Features High-End Integrated Appliances, Quartz Countertops, And A Backsplash. Laminate Flooring Runs Throughout, While Custom Roll Blinds Offer Adjustable Shade. Internet A Backsplash. Laminate Flooring Runs Throughout, While Custom Roll Blinds Offer Adjustable Shade. Internet Pool, Guest Suites, Bike Storage, And 24-Hour Concierge Service. This High-Tech, Key less Community Offers Easy Access Via Phone And Is Conveniently Located Near 320,000 Square Feet Of Retail And Dining Options At Wellington Market. (id:50886)
Century 21 Atria Realty Inc.
1261 Golf Road
East Hawkesbury, Ontario
Pride of ownership shines in this charming single-family home nestled on a gorgeous half-acre lot on Golf Road in East Hawkesbury, directly across from the Hawkesbury Golf & Curling Club. Ideally located near Highways 17 and 417 for an easy commute to Ottawa or Montréal, this property offers practical and comfortable living. The main floor features an inviting eat-in kitchen with quartz countertops, a bright living room with large windows, three bedrooms, and a full bathroom with convenient in-house laundry. The fully finished basement adds valuable living space with a spacious family room and two versatile rooms perfect for a home office, guest room, hobby space, or playroom. Enjoy peaceful, picturesque moments in the three-season sunroom overlooking the beautiful backyard. An attached garage connects to the home through a handy mudroom, ideal for everyday comings and goings. Freshly painted and well maintained, this move-in ready home is a wonderful opportunity in a sought-after rural setting close to town amenities. (id:50886)
Exit Realty Matrix
1650 Gourley Road
East Hawkesbury, Ontario
Escape to the country on quiet Gourley road in the township East Hawkesbury, just a short drive to Highway 417 with an easy connection to the Montréal area. This unique home offers a functional main level featuring a modern kitchen with included appliances, a large centre island, and an inviting family room with vaulted ceilings and a cozy wood fireplace. You'll also enjoy the large mudroom and laundry room. The upper level boasts a mezzanine-style family room with access to a large patio, three generous bedrooms including a primary suite with a huge walk-in closet with built-ins and its own fireplace. Impressive bathroom with a state of the art ceramic shower and soaker tub. The fully finished basement provides even more versatile living space. Enjoy the four-season sunroom with a sunken hot tub overlooking the large backyard, perfect for relaxing or entertaining. Car lovers and hobbyists will appreciate the incredible garage setup: four garages in total - one single, one double, plus another single with front and rear doors for easy drive-through access to the yard. The propane furnace, central a/c, two fireplaces and a heatpump will keep this home cozy all year round! Generlink generator connector installed. (id:50886)
Exit Realty Matrix
1512 - 2181 Yonge Street
Toronto, Ontario
Welcome to Minto's prestigious Quantum community, perfectly located in the heart of Yonge & Eglinton-one of Toronto's most vibrant and desirable neighbourhoods. This beautifully maintained 1-bedroom suite offers a sun-filled open-concept layout with an exceptional South East exposure, bringing in natural light all day long and providing stunning morning and daytime views. Step inside and enjoy engineered hardwood floors throughout, a modern kitchen with granite countertops, breakfast bar, upgraded cabinetry, and stainless steel appliances. The spacious living area flows seamlessly to the bedroom, creating an inviting and functional space perfect for both relaxing and entertaining. Located steps away from the Subway, TTC, restaurants, cafés, shops, grocery stores, entertainment, and the upcoming LRT, you'll enjoy unmatched convenience in one of the city's most connected neighbourhoods. (id:50886)
Royal LePage Terrequity Realty
1124 - 80 Harrison Garden Boulevard
Toronto, Ontario
Welcome to Skymark at Avondale located at the heart of Yonge and Sheppard. This one bedroom unit has an optimal layout and great upgrades. The unit offers spectacular southwest views. The unit is located minutes from public transit, HWY 401, shopping, schools, restaurants theatre and more. The unit includes one parking spot and one locker. Amenities include an indoor pool, sauna, tennis court, BBQ, party room, billiards, golf simulator, and library. (id:50886)
Century 21 People's Choice Realty Inc.
595181 4th Line
Blue Mountains, Ontario
Just over 100 acres only 15 minutes from Collingwood, offering a quiet rural setting with plenty of space to spread out. The property includes approximately 60 to 65 workable acres, 5 acres of pasture, and 25 acres of hardwood bush, creating a mix of open land, privacy, and natural beauty. The soils are a combination of Listowel Silt Loam and Osprey Loam, both known for good drainage, strong nutrient holding capacity, and suitability for crops. The home is a solid red brick two-storey built around 1900 with about 1,600 sq ft of living space. It features five bedrooms, a 3 piece main floor bathroom, and a 3 piece ensuite on the second floor, along with original hardwood floors, older windows, a metal roof, a covered front porch, and a back mudroom. The layout works well for families or anyone looking for a country home with character. The stone foundation with poured foundation addition is in good condition and the basement includes the laundry area, a cold room, and the forced air oil furnace with convenient exterior access. Outbuildings include a 20' x 20' garage with a concrete floor, a 30' x 60' drive shed with two large doors and a dirt floor, and a traditional bank barn with water. This is an excellent farm with a practical and workable setup, and it also offers the space, privacy, and charm that appeal to residential buyers looking for a rural lifestyle with room to grow. (id:50886)
RE/MAX Summit Group Realty Brokerage
595181 4th Line
Blue Mountains, Ontario
Just over 100 acres, located only 15 minutes from Collingwood, offering approximately 60 to 65 workable acres, 5 acres of pasture, and 25 acres of hardwood bush, with the balance made up of the home and outbuildings. The workable land is a combination of Listowel Silt Loam and Osprey Loam soils, both known for good drainage, strong nutrient-holding capacity, and suitability for crops. The house is a solid red brick two-storey built around 1900 with about 1,600 sq ft of living space and features five bedrooms, a 3-piece main floor bathroom, and a 3-piece ensuite on the second floor, along with original hardwood floors, older windows, a metal roof, a covered front porch, and a back mudroom. The stone foundation with poured foundation addition is in good condition and the basement includes the laundry area, a cold room, and the forced air oil furnace with convenient exterior access. Outbuildings include a 20' x 20' garage with a concrete floor, a 30' x 60' drive shed with two large doors and a dirt floor, and a traditional bank barn with water. This is an excellent farm with a practical and workable setup, quality loam soils, useful buildings, and a farmhouse ready for its next chapter. (id:50886)
RE/MAX Summit Group Realty Brokerage
1356 Lochiel Street
Cornwall, Ontario
Welcome to this beautifully maintained family home, located in one of the area's most sought-after neighbourhoods. Set on a rare double-sized lot, this property offers exceptional space, comfort, and versatility both inside and out.The updated kitchen is designed with both style and functionality in mind, featuring quality cabinetry, generous counter space, and a smart layout that makes everyday living effortless. Cathedral ceilings in the dining room create a spacious, airy atmosphere that makes every dining experience feel special. On the main floor, you'll also find a spacious primary bedroom with a full ensuite, a convenient laundry room, and one of two cozy wood-burning fireplaces. Upstairs, there are three generously sized bedrooms, two full bathrooms, and versatile bonus rooms, perfect for home offices, study spaces, or playrooms. The finished basement includes a separate entry to the outdoors, adding flexibility for guests, extended family, or future rental potential. With five bathrooms throughout, there's plenty of room for the entire family. Step outside to your private backyard oasis, complete with a fully fenced yard and in-ground pool, perfect for summer fun. A double heated attached garage adds year-round convenience to this exceptional home. Homes like this don't come along often, spacious, well cared for, and set on a rare double lot. Don't miss your chance! (id:50886)
RE/MAX Affiliates Marquis Ltd.
701 - 33 Isabella Street
Toronto, Ontario
****ONE MONTH FREE RENT FOR ONE YEAR LEASE or TWO MONTHS FREE FOR 18 MONTHS LEASE*****. Attention students, newcomers, and city lovers! Score this completely updated Studio apartment unit at 33 Isabella, located at Bloor & Yonge the core of downtown Toronto! ALL UTILITIES INCLUDED (heat, hydro, water) in this rent-controlled beauty no surprise bills, just add Wi-Fi and your furniture and you're all set. Recently renovated top to bottom, this building competes with brand-new condos, offering breathtaking skyline views, new kitchen and appliances, fresh paint, upgraded hardwood and ceramic flooring, and refurbished balconies.! Steps away from the subway, University of Toronto, Toronto Metropolitan University, shops, restaurants, entertainment, medical centers, and the financial core. Ideal for busy students or working professionals looking for location and comfort. Top-Tier Building Perks: Updated common lounge, fitness center, study space, games room, kids' play area, and a bright laundry Parking offered at $225/month. Move-in Date: Immediate room (id:50886)
Royal LePage Signature Realty
2109 - 33 Isabella Street
Toronto, Ontario
****ONE MONTH FREE RENT FOR ONE YEAR LEASE or TWO MONTHS FREE FOR 18 MONTHS LEASE ******Attention students, newcomers, and city lovers! Score this completely updated 1 Bedroom apartment unit at 33 Isabella, located at Bloor & Yonge the core of downtown Toronto! ALL UTILITIES INCLUDED (heat, hydro, water) in this rent-controlled beauty no surprise bills, just add Wi-Fi and your furniture and you're all set. Recently renovated top to bottom, this building competes with brand-new condos, offering breathtaking skyline views, new kitchen and appliances, fresh paint, upgraded hardwood and ceramic flooring, and refurbished balconies.! Steps away from the subway, University of Toronto, Toronto Metropolitan University, shops, restaurants, entertainment, medical centers, and the financial core. Ideal for busy students or working professionals looking for location and comfort. Top-Tier Building Perks: Updated common lounge, fitness center, study space, games room, kids' play area, and a bright laundry room Parking offered at $225/month. Move-in Date: Immediate (id:50886)
Royal LePage Signature Realty
2110 - 33 Isabella Street
Toronto, Ontario
****ONE MONTH FREE RENT FOR ONE YEAR LEASE or TWO MONTHS FREE FOR 18 MONTHS LEASE *****Attention students, newcomers, and city lovers! Score this completely updated 1 Bedroom apartment unit at 33 Isabella, located at Bloor & Yonge the core of downtown Toronto! ALL UTILITIES INCLUDED (heat, hydro, water) in this rent-controlled beauty no surprise bills, just add Wi-Fi and your furniture and you're all set. Recently renovated top to bottom, this building competes with brand-new condos, offering breathtaking skyline views, new kitchen and appliances, fresh paint, upgraded hardwood and ceramic flooring, and refurbished balconies.! Steps away from the subway, University of Toronto, Toronto Metropolitan University, shops, restaurants, entertainment, medical centers, and the financial core. Ideal for busy students or working professionals looking for location and comfort. Top-Tier Building Perks: Updated common lounge, fitness center, study space, games room, kids' play area, and a bright laundry room Parking offered at $225/month. Move-in Date: Immediate (id:50886)
Royal LePage Signature Realty
2715 - 33 Isabella Street
Toronto, Ontario
****ONE MONTH FREE RENT!*********TWO MONTHS FREE FOR 18 MONTHS LEASE ****.Attention students, newcomers, and city lovers! Score this completely updated Studio apartment unit at 33 Isabella, located at Bloor & Yonge the core of downtown Toronto! ALL UTILITIES INCLUDED (heat, hydro, water) in this rent-controlled beauty no surprise bills, just add Wi-Fi and your furniture and you're all set. Recently renovated top to bottom, this building competes with brand-new condos, offering breathtaking skyline views, new kitchen and appliances, fresh paint, upgraded hardwood and ceramic flooring, and refurbished balconies.! Steps away from the subway, University of Toronto, Toronto Metropolitan University, shops, restaurants, entertainment, medical centers, and the financial core. Ideal for busy students or working professionals looking for location and comfort. Top-Tier Building Perks: Updated common lounge, fitness center, study space, games room, kids' play area, and a bright laundry room Parking offered at $225/month. Move-in Date: Immediate (id:50886)
Royal LePage Signature Realty
708 - 458 Richmond Street W
Toronto, Ontario
Live in Luxury at Woodsworth Condos! Welcome to the contemporary condo of your dreams in one of downtown Toronto's most sought-after boutique addresses. This bright and airy suite features soaring 9-ft ceilings and dramatic floor-to-ceiling windows that fill the space with natural light. Step out onto your spacious balcony - a private oasis perfect for morning coffee or evening relaxation. The open-concept kitchen impresses with quartz countertops, a sleek gas cooktop, and modern cabinetry designed for sophisticated urban living. Enjoy premium building amenities including a state-of-the-art fitness centre and stylish party/meeting room. Perfectly located steps from Queen West, the Financial and Entertainment Districts, and Toronto's best shops, cafes, and restaurants.Your dream condo lifestyle awaits - don't miss this exceptional opportunity! (id:50886)
Royal LePage Signature Realty
616 - 5858 Yonge Street
Toronto, Ontario
One bedroom-one bathroom suite located at Plaza on Yonge Condo. Upgraded finishes, modern kitchen with quartz countertops and stainless steel appliances. Smooth ceilings and quality flooring. Rogers wifi included ! Steps to TTC Finch Subway and GO Transit. Numerous shops, restaurants at your doorstep. Amenities include; 24/7 concierge and security, fitness center, and pool, outdoor lounge with BBQ areas. No parking or Locker. (id:50886)
RE/MAX Condos Plus Corporation

