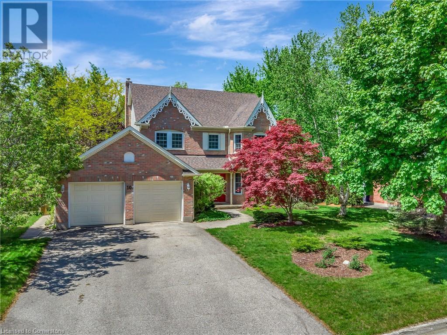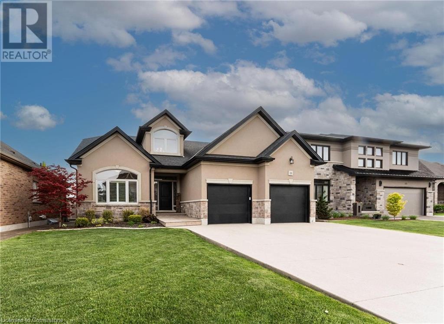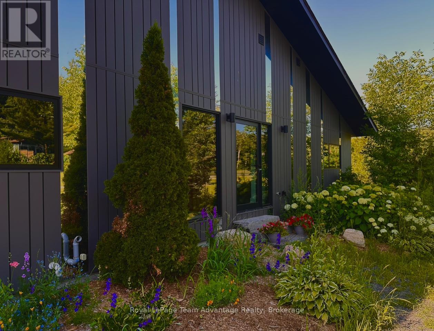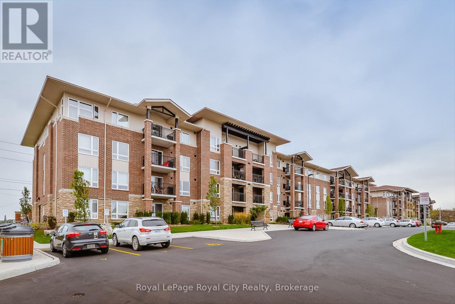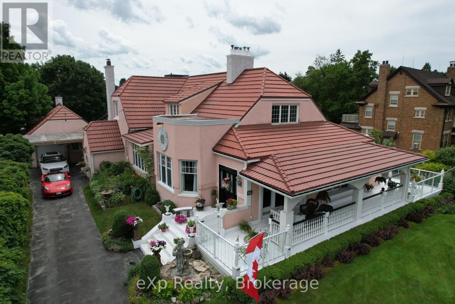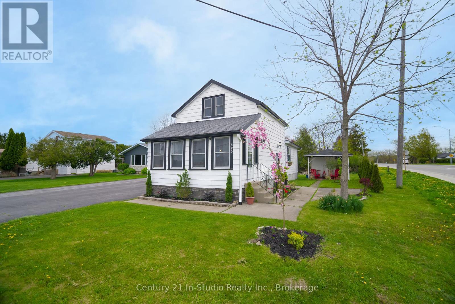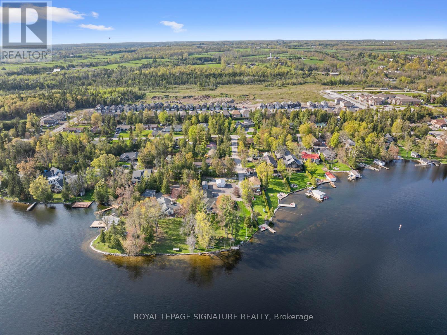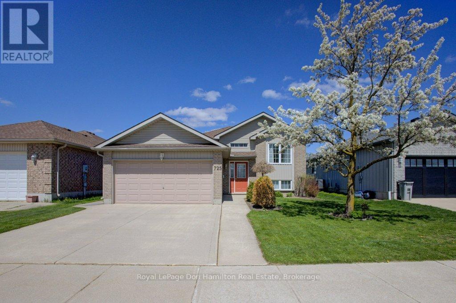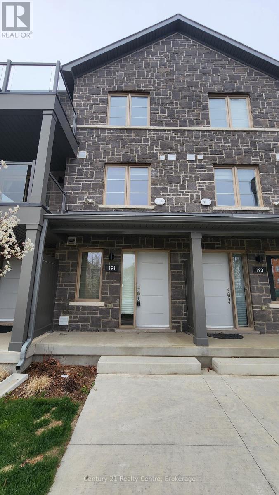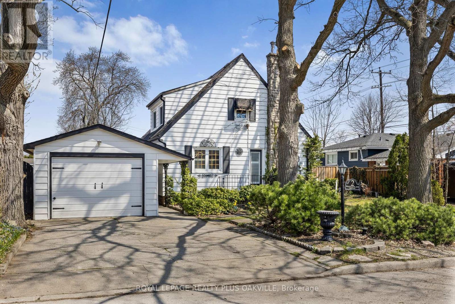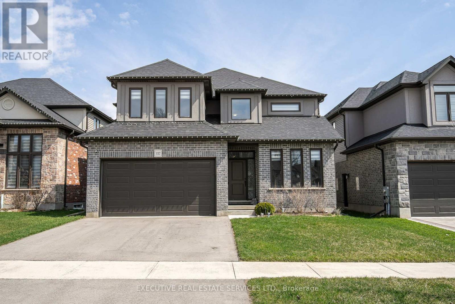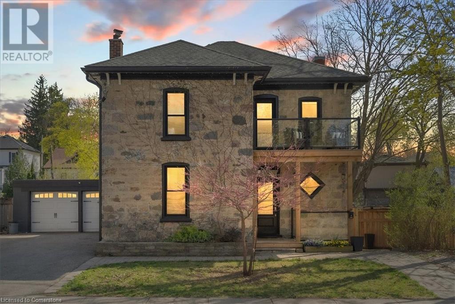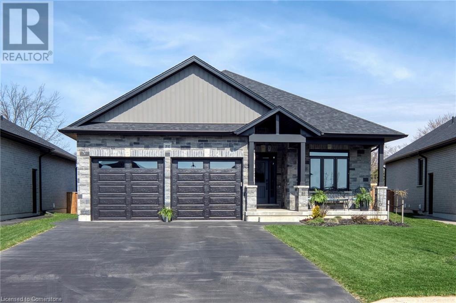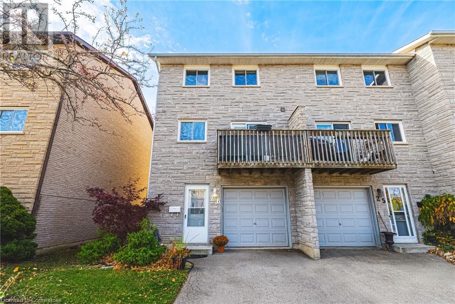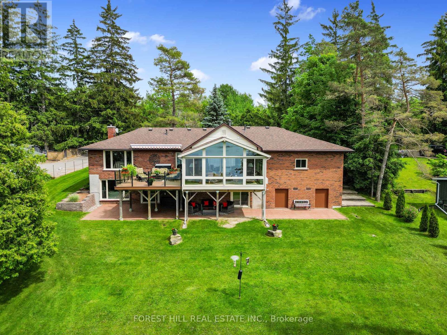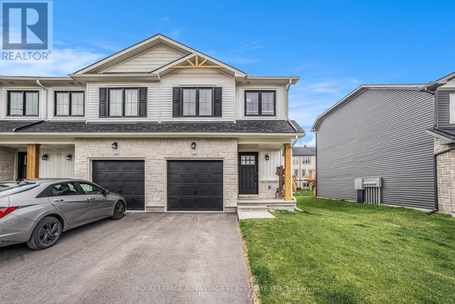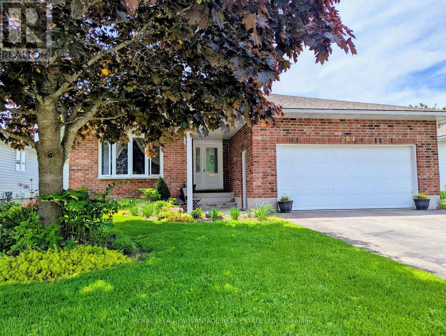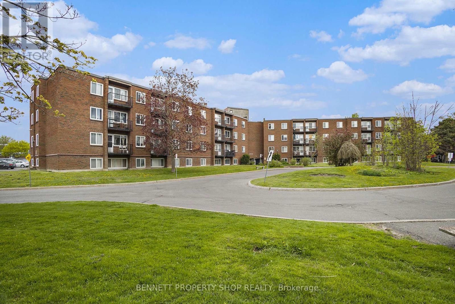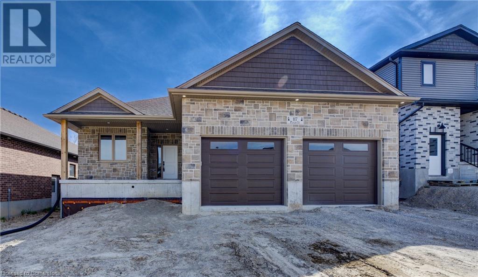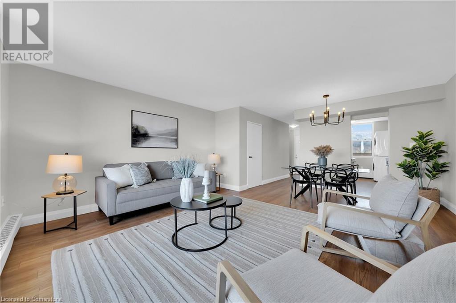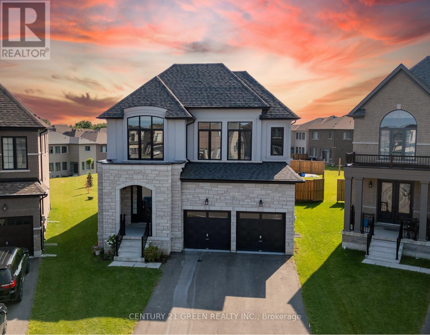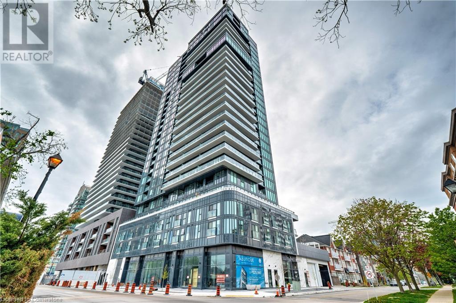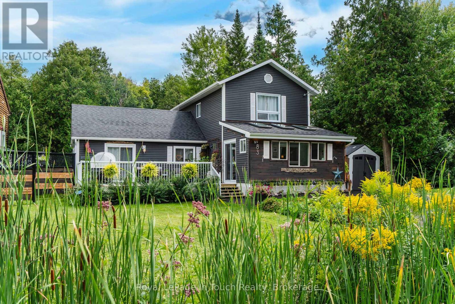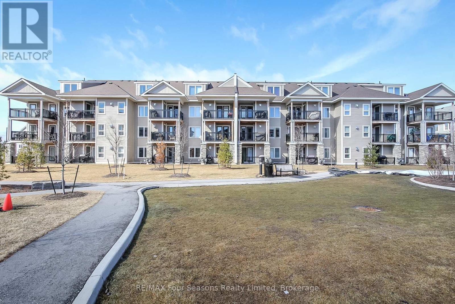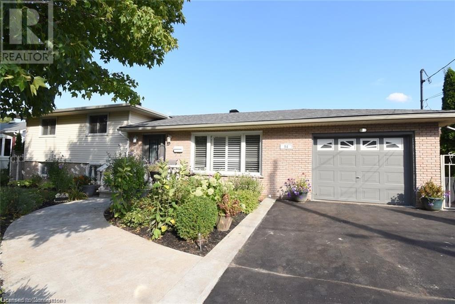10 Huntingwood Court
Kitchener, Ontario
Nestled on one of THE coveted courts in Doon, this home is ready for its new family! Homes on these quiet courts with large private lots rarely become available! With 3,228 of finished living space and a walk out basement, there will be plenty of room for everyone! The main floor consists of a formal living room and dining room with beautiful engineered hardwood floors and a kitchen with new LVP flooring and pot lights. The eat in kitchen has newer sliders leading out to the second storey deck that overlooks the yard and forest behind. A bright family room, an office (or bedroom), 2pc bath and laundry room with a stackable washer dryer (2024) finish off this floor! Up the grand staircase, you will find a large primary bedroom with two closets; one walk in. The ensuite was fully renovated in 2023 and features a stand alone tub, double vanity and gorgeous walk in shower. The other 3 bedrooms are carpet free with large double closets. The main bathroom was also beautifully renovated in 2023! A WALK OUT basement is fully finished with a spacious rec room and another room currently used as an exercise room but this flexible space could double as a bedroom should you choose! There is a 3pc bathroom as well. The fully fenced backyard is a true oasis; where you can look out from your deck or the stamped concrete patio on ground level. The property extends beyond the fence line and from where you're sitting, you can enjoy the deer that wander the woods. They are your only rear neighbours! There is a double car garage and a driveway for 4 cars. This home has terrific IN LAW POTENTIAL with the walk out basement, plenty of parking and gates on both sides for access! Located in a wonderful neighbourhood with great schools, parks and trails. It is also close to shopping and has easy access to the 401! A few details: ROOF and EAVES: 2021, WINDOWS: 2021 (except two small basement windows), WATER HEATER: 2024, WATER SOFTENER: 2021, FURNACE/AC: 2011 - works great! (id:50886)
Royal LePage Crown Realty Services
11 Liam Drive
Hamilton, Ontario
Welcome to 11 Liam Drive, a beautifully updated 4-level backsplit located in Ancaster’s sought-after Maple Lane Annex. This thoughtfully renovated home (2022) features 4 bedrooms and 3 bathrooms, offering a functional layout ideal for families. Step into a bright, open-concept great room with vaulted ceilings that seamlessly connects to the modern kitchen—perfect for everyday living and entertaining. Upstairs, you’ll find three spacious bedrooms and a stylish full bathroom. The lower level is dedicated to a private primary suite with an ensuite bath and a cozy family room. The fully finished basement includes a versatile rec room, office space, laundry room, and a convenient 2-piece bathroom. Set on a quiet street with easy access to parks, schools, and shopping, this is a rare opportunity to own a move-in ready home in one of Ancaster’s most desirable neighbourhoods. (id:50886)
Keller Williams Edge Realty
8335 Wyandotte St E East Unit# 107
Windsor, Ontario
8335 Wyandotte #107 is situated in the perfect spot & is conveniently located near all amenities, shopping & much more. This unit has 2 bedrooms & 2 bathrooms, with the primary featuring an ensuite PLUS an additional room that could be used as a 3rd bedroom or an office! This unit also features a large living room, insuite laundry room & a main floor balcony/patio. Don't miss this opportunity to rent unit 107! (id:50886)
RE/MAX Capital Diamond Realty
70 Stirling Crescent
Prince Edward County, Ontario
1355 sq.ft two bedroom, two bath bungalow on WALK-OUT lot! Kitchen with cabinets to the ceiling, quartz counters and corner pantry, gas fireplace in the great room, primary bedroom with walk-in closet and main floor laundry. Economical forced air gas, central air, and an HRV for healthy living, attached double car garage with an inside entry and sodded yard. All located within walking distance of downtown Picton where there are ample restaurants, cafe's & shops. Only 10 minute drive to wineries, walking trails & Picton Hospital. (id:50886)
Royal LePage Proalliance Realty
188 Mother's Street
Hamilton, Ontario
Welcome to 188 Mother’s Street…. Discover the perfect blend of elegance, comfort, and outdoor luxury in this immaculate bungaloft, ideally situated on a premium lot backing onto protected greenspace. With 4 bedrooms, 2 full bathrooms, and 3 half bathrooms, this meticulously maintained home offers exceptional living space and unmatched attention to detail throughout. At the heart of the home lies a custom-designed gourmet kitchen, complete with an oversized island, quartz countertops, abundant cabinetry, and top-of-the-line appliances—a chef’s dream and an entertainer’s delight. The open-concept layout flows seamlessly into a warm, inviting living space ideal for both everyday living and elegant entertaining. The real showstopper is the resort-inspired backyard oasis. Step into your private paradise featuring an inground heated saltwater pool, a fully equipped pool house with a bathroom, /change room, and wet bar/kitchen, and a stylish outdoor seating area with retractable screens—perfect for relaxing or hosting. Soak in the hot tub, unwind under the covered patio, or enjoy friendly competition on your very own bocce court—this backyard has it all. Whether you're enjoying the peaceful views of the greenspace, hosting guests in the stunning outdoor retreat, or savoring time in the luxurious interior, this one-of-a-kind home offers a lifestyle of comfort, elegance, and leisure. A rare opportunity—this is not just a home, it’s a destination. LUXURY CERTIFIED. (id:50886)
RE/MAX Escarpment Realty Inc
20 Dormer Road
Kawartha Lakes, Ontario
A stunning raised bungalow designed for comfort, convenience, and active living! Step into the open-concept kitchen, living, and dining area, with windows that flood the space with natural light. The playful decor creates a warm, inviting vibe, whether you're a retiree seeking a cheerful retreat or a young family building memories, this home has it all. Start your mornings on the large, covered deck, soaking in the sunshine surrounded by gardens and planning your day ahead. The kitchen is a dream, with ample cupboards, generous countertop space, and a built-in workstation ideal for meal prep or even a little homework help. The spacious principal bedroom offers a 5-piece bath and walk-in closet, while 4 bedrooms and 3 baths provide flexibility for growing families or visiting grandkids. Downstairs, the bright and cozy family room with a corner gas fireplace is perfect for movie nights or quiet relaxation. Plus, the multifunctional double-door den/bedroom with an optional connecting bedroom and separate entrance is a game-changer. It's ideal for retirees wanting a hobby space or families needing room for teens, in-laws, or guests, all with easy access through the walk up to the double car garage. This home blends practicality with charm on a quiet, low-traffic street, you'll love the privacy of a schoolyard backdrop and the convenience of being just a few blocks from Fleming College. Retirees will appreciate the peaceful central location, while young families will adore the nearby amenities and space to grow. Book your personal viewing today! (id:50886)
Royal LePage Kawartha Lakes Realty Inc.
71 Paisley Avenue N
Hamilton, Ontario
Near McMaster Univ. stunning design, high end material & superior workmanship to describe this completed remodeled home with big extension. Main: Inspiring darken front door opens to the spacious main level with crystal dazzling light fixtures. The sunken living room. Kitchen w granite counter top. Family room with stone fire place. Insulated wooden sun room w walls of windows and open to the fenced backyard with wooden gazebo, shed, stone path and perennial garden blooming Apr.-Nov. Top: A beautiful master retreat with two side stone fireplace, walk in closet, 5-piece Ensuite private and a big balcony. solar channel in the hallway, two other nice bedrooms, noise barrier walls between bedrooms, laundry room and full bath. Lower: Fully finished with extra tall ceilings and separate side entrance. A new kitchen with marble. Recreation room, full bath and second laundry. Updated items include: Energy star windows and appliances, hardwood flooring throughout,200 Amp wiring, LED lights, copper pluming, sewer pipe, stone patio, garage & driveway, tall wooden fence,... etc. RSA. (id:50886)
RE/MAX Escarpment Realty Inc.
415 Main Street W Unit# 306
Hamilton, Ontario
Newly built Westgate open concept layout furnished condo with 1 bedroom plus den. Bright southern exposure with view of Hamilton escarpment. Den could be used as 2nd bedroom or home office if desired. In suite laundry and up to date appliances. Great choice for McMaster students or work from home. Close to downtown, shopping, parks, McMaster University, shopping and short walk to Locke St with restaurants and shops. Walk, bike or take transit from the stop at the front of building and close to future Dundurn LRT station, GO bus stop and highway access. Amenities include fitness centre, media room, roof top terrace, study rooms, party room, dog washing station (id:50886)
Coldwell Banker Community Professionals
396 Lakeside Drive
North Bay, Ontario
Enjoy Trout Lake living with the convenience of being in town and on city services. This well manicured gently sloping lot features an all brick bungalow with finished walkout basement and attached two car garage. The home offers 3+1 bedrooms and 2 full baths. The main level consists of an oak kitchen with eating nook that has patio doors leading to a large lakeside deck. There is a formal dining room, living room with a brick gas fireplace, and Lakeside sunroom. The primary bedroom overlooks the water and has double closets. You will also find a large walk-in closet/dressing room. The lower level consists of 3 bedrooms, one 3 pc bath, storage and laundry room, as well as spacious rec room with brick, gas fireplace and patio doors leading to an interlocking patio. Other notables are the large double paved driveway for plenty of parking, lakeside shed, dock, and beach area. Embrace the best of Trout Lake living on this gorgeous kid friendly property. (id:50886)
Century 21 Blue Sky Region Realty Inc.
13 Detour Drive
Morpeth, Ontario
Move-In Ready! Located at the highly sought-after Wildwood By The Lake RV Resort near Rondeau Provincial Park and the shores of Lake Erie, this Travel Aire Park Model is the perfect turnkey getaway.Includes: All furnishings, firepit & barbecue, shed & ample storage, firewood supply, and a new water heater installed in 2024. A 4-seater golf cart with brand new batteries (2024) is also included—always stored properly over winter. All lot fees are paid in full! Just move in and start enjoying the summer. Prime Location – This trailer faces the lake with no front neighbours, offering peaceful views and added privacy—an ideal setting to relax and unwind. Ownership Advantage – Unlike many seasonal lots, you own the lot, giving you long-term peace of mind and a valuable asset in a desirable community.This unit is part of a vibrant, family-friendly community known for its clean, safe environment and pride of ownership. With amenities like an Olympic-size pool, beach access, regular events, and proximity to the rare Carolinian forest of Rondeau Provincial Park, you’ll enjoy the perfect blend of nature and comfort.Don’t miss out—trailers with this kind of view, location, and ownership opportunity are rarely available! (id:50886)
Royal LePage Peifer Realty Brokerage
202 - 399 Queen Street S
Kitchener, Ontario
Experience Downtown Living at Its Best. Welcome to Barra on Queen! Located on the historic site of the former Barra Castle, this stylish six-storey condominium seamlessly blends timeless charm with modern design. This beautifully appointed 1-bedroom, 1-bathroom suite offers exceptional value in the heart of Downtown Kitchener. Just a short walk to Victoria Park, the LRT, and a variety of shops and dining options, this location delivers ultimate convenience. Inside, you'll find a thoughtfully designed open-concept layout featuring upscale finishes such as quartz countertops, a sleek backsplash, and a breakfast bar perfect for casual dining or entertaining. The suite is bright and inviting, ideal for first-time buyers, investors, or those looking to downsize in style. Enjoy a full range of amenities including a well-equipped gym, a residents' lounge, and a shared outdoor patio complete with BBQ area. With reasonable condo fees and a well-maintained building that honors the area's architectural legacy, Barra on Queen is a standout opportunity in one of Kitcheners' desirable communities. Don't miss your chance to own in this sought-after building. Schedule your private viewing today! (id:50886)
RE/MAX Real Estate Centre Inc.
20 Barnesdale Avenue N
Hamilton, Ontario
This could be the home youve been waiting for! Take a look at this beautiful 5-bedroom house (3 upstairs and 1 in the basement) with 2 kitchens, 2 Living Rooms and 2 bathrooms, located in the family-friendly Stipley neighborhood of Hamilton. ML Living Room comes with a cozy fireplace.The home is carpet-free and features hardwood floors, original trim, crown mouldings, LED lighting, modern kitchens, a lovely front porch, and a backyard deck sure to impress!Currently, set up as 2 separate units, this House can be easily converted into a 5-bedroom Single Family Home for a growing family, by turning the 2nd Level Kitchen and Living into additional 4th and 5th bedroom. You can either enjoy the whole house yourself or keep it divided into 2 private units. Theres already a separate side entrance for the main level.The upper floor can be a 3-bedroom unit for the owner or tenant, while the main level tenant can have a 1-bedroom unit with the bedroom in the basement, plus their own entrance, kitchen, dining, and living area.Windows, Roof & Bathrooms were done in 2016. Furnace in 2015. Natural Gas Line in the Rear Deck for BBQ. (id:50886)
Keller Williams Edge Realty
4 - 900 Doon Village Road
Kitchener, Ontario
Welcome to your dream home in the heart of Pioneer Park, Kitchener! This stunning semi-detached bungalow has it all boasting an open-concept layout with beautifully updated hardwood floors and freshly painted throughout. The chefs kitchen is a true masterpiece, ready to impress with modern finishes and plenty of space to create culinary delights. Enjoy the convenience of main-floor laundry and relax on the upper sundeck, complete with a retractable awning and natural gas line for effortless BBQs. With 3 spacious bedrooms, 3 elegant bathrooms, and a fully finished walkout basement featuring a covered patio and yard access, this home is perfect for families and entertainers alike. The backyard oasis also offers an outdoor TV hook-up, making it the ultimate spot for game nights or movie marathons under the stars. Plus, with a 2-car garage, there's plenty of room for vehicles and storage. Don't miss your chance to own this beautifully updated bungalow. (id:50886)
Real Broker Ontario Ltd.
550 Krotz Street E
North Perth, Ontario
Executive bungalow located in the lovely town of Listowel. With over 1,822 sq ft of living space, this modern home has 3 bedrooms and 2 bathrooms - move in ready! The open concept main floor highlights a large kitchen with stainless steel appliances and an island, perfect for hosting guests while you cook. The bright living room has a coffered ceiling, hardwood flooring and a gas fireplace. The spacious primary bedroom has a walk-in closet and a 5 piece bathroom with double sinks, a glass shower door and a freestanding tub. 2 additional bedrooms are found on this floor along with a main 4 piece bathroom. This floor even has a laundry room, no more dragging your clothes downstairs! The basement is currently unfinished and ready for your personal touch. Add a rec room, an additional bedroom or office. The beautifully landscaped backyard is fully fenced and has a covered porch and large patio! Backing onto an open greenspace, with a pond, enjoy a perfectly serene backyard. Here's your opportunity to live on one of the nicest streets in Listowel, close to shopping, Kinsmen Trail and more! (id:50886)
Keller Williams Innovation Realty
1262 Upper Paradise Road
Hamilton, Ontario
This impressive two-storey home offers a bright and spacious layout with soaring windows, a gas fireplace, elegant French doors, and a welcoming main floor design. The large eat-in kitchen provides ample cabinetry, includes an oven, fridge, and dishwasher, and opens directly to a beautifully landscaped backyard. Ideal for entertaining or relaxing, the outdoor space features a 15x30 pool, a Beachcomber hot tub, a gazebo, and a storage shed. The home also includes main floor laundry and thoughtful updates such as new windows installed in 2021, a roof replacement in 2015, and a new garage door in 2014. The pool was also updated in 2011, making this home both stylish and move-in ready. (id:50886)
Right At Home Realty
19 - 1 Crane Walker Road
The Archipelago, Ontario
Luxurious year round waterfront living at Crane Lake Estates. Upon entering the new luxurious, 3300 sq. waterfront unit, you're immediately struck by its spaciousness, natural light & views of Crane Lake. Combined modern kitchen/dining & living room with vaulted ceilings, double sided fireplace & wood feature wall give a sense of calm & warmth. Massive glass patio doors glide open to your private waterfront deck where both lounging & entertaining will be enjoyed. Four bdrm's, 2 of which are primary suites with spa-like 5 piece ensuite. In suite laundry, large mud room, lower level with family room & walkout to waterfront & private dock are just some of the features that make this cottage perfect for any family. No expense spared top of the line Schucco German lift & slide patio doors, Marvin Windows, polished concrete floors with in- floor heating & so much more! Crane Lake Estates was once the historic site of Crane Lake Resort & now boasts a small but exclusive community of 15 cottages & now, 3 private residences directly on the water's edge(within the historic main lodge). Over 44 acres of mixed bush, sand beach, communal deck/dock, boat launch, open areas for kids to play, tennis courts & new pavilion housing games/entertaining/meeting room with 2 pce bath, private to owners only. Condo fees include heated water lines, septic, lawn maintenance, communal use of all amenities, upkeep of all communal areas as well as snow removal on all road ways. Crane Lake has over 80kms of shoreline with large tracks of undeveloped crown land keeping this lake serene, breathtakingly beautiful & many bays without a cottage in site! Crane lake has great fishing, boating, water sports, kayaking, canoeing as well as access, via boat, through picturesque Blackstone River to Blackstone lake. As there are so many features of this cottage that I can not fit into the remarks, you'll need to view for yourself! Looking for a cottage with no upkeep, this is it! Unpack & enjoy. (id:50886)
Royal LePage Team Advantage Realty
18 - 1 Crane Walker Road
The Archipelago, Ontario
Luxurious waterfront living at Crane Lake Estates. Upon entering the new luxurious, 2800 sq. waterfront unit, you're immediately struck by its spaciousness, natural light & views of Crane Lake. The combined modern kitchen, dining room & living room with vaulted ceilings, dble sided fireplace & wood feature wall give a sense of calm & warmth. Massive glass patio doors glide open to your private waterfront deck where both lounging & entertaining will be enjoyed. Four bdrm's, 2 of which are primary suites with spa-like 5 piece en-suite. In suite laundry, large mudroom, separate media room & private dock are some of the features that make this cottage perfect for any family. No expense spared with top of the line Schucco German lift & slide patio doors, Marvin Windows, polished concrete floors with in- floor heating & so much more! Crane Lake Estates was once the historic site of Crane Lake Resort and now boasts a small but exclusive community of 15 cottages & now, 3 private residences on the water's edge (within the historic main lodge). 44 acres of mixed bush, sand beach, communal deck/dock, boat launch, open areas for kids to play, tennis courts & new pavilion housing games/entertaining/meeting room with 2 pce bath, private to owners only. Condo fees include heated water lines, septic, lawn maintenance, communal use of all amenities, upkeep of all communal areas as well as snow removal on all road ways. Crane Lake has over 80kms of shoreline with large tracks of undeveloped crown land keeping this lake serene, breathtakingly beautiful & many bays without a cottage in site! Crane lake has great fishing, boating, water sports, kayaking, canoeing as well as access, via boat, through picturesque Blackstone River to Blackstone lake. As there are so many features of the cottage that I can not fit into the remarks, you'll need to come take a look at this beautiful waterfront opportunity yourself! Looking for a cottage with no upkeep then this is it! Unpack & enjoy. (id:50886)
Royal LePage Team Advantage Realty
409 - 67 Kingsbury Square
Guelph, Ontario
Immaculate 2-Bedroom Condo in coveted Pineridge/Westminster Woods! Pride of ownership shines in this meticulously maintained condo, lovingly cared for by its original owner. Located in one of Guelphs most sought-after neighbourhoods, this bright and spacious 2-bedroom, 1-bathroom unit offers the perfect blend of comfort, convenience, and style. Enjoy the open-concept layout, in-suite laundry, pristine kitchen, beautiful balcony, and gleaming floors, ideal for first-time buyers, downsizers, or investors. The building is surrounded by parks, scenic trails, and top-rated schools, and it's just minutes to every amenity you could need-grocery stores, restaurants, fitness centres, and more. A commuters dream, with easy access to the 401, making travel to the GTA and beyond a breeze. This condo looks brand new, is move-in ready and located in a quiet, friendly community- checks all the boxes! (id:50886)
Royal LePage Royal City Realty
85 10th Street
Hanover, Ontario
Welcome to 85 10th Street in the town of Hanover. This remarkable property offers over 3500 square feet of finished living space. The elegance, charm and kitchen updates are well worth the trip to view this magnificent home. The main level is formal yet inviting offering a parlour, dining room, sitting room, enclosed front porch, modern updated chef style kitchen with granite countertops and inviting sitting area. Upstairs you will find the continued charm with four bedrooms and a full bathroom. The lower level is complete with a large finished rec room, space to host and entertain and topped off with a 1952 Bishop and Babcock marble sofa bar. The multiple sitting areas outside which offer solace and privacy and other additional areas to be present around the 15' X 30' in-ground sports pool and topped off with the club house ideal for outdoor hosting, equipped with a bathroom and lots of sitting room out of the elements. Too much to cover, so book your showing to enjoy the full scope of what this home and property have to offer. (id:50886)
Exp Realty
706 West 5th Street
Hamilton, Ontario
Beautifully kept detached with many updates. Spacious living and dinning area. Total of Six Bedrooms. Main floor laundry room with extra fridge, hookup for sink. Extra Large garage for your workshop or storage. Long and large paved driveway that can easily park six cars. Private backyard for your own enjoyment. Bus available at the door. Steps to the community centre, schools, Mohawk College, the LINC, James St. Shopping area. One of the nicest areas. Easy to rent out or suitable for a large family. (id:50886)
Royal LePage Real Estate Services Success Team
525 Mechanics Avenue
Kincardine, Ontario
Many improvements for this quaint one and a half storey home since 2021. Take time to enjoy the view from the sunroom which opens to the living room. Dramatic transformation in the kitchen - beautiful marble accents the oak cabinetry and the black, deep double sink. Main floor master bedroom, combination bath and laundry. You'll find two more bedrooms and a second full bath upstairs and a reading nook. In addition to the flooring, much of the drywall has been replaced as the electrical and plumbing were improved. Currently electric baseboard, the sellers had ducting added for future transition to forced air heating system. The basement is clean and dry now with the Basement Systems Ultra 4 battery backup sump system, spray foam insulation and other fixes has resulted in a great storage area. Berry bushes of every kind in the back along with an amazing array of perennials lead to the sheltered and private sitting area. A few more projects to complete and this sweet property would become a great getaway place or a delightful first time buyer home. Come and explore the shops, stores, restaurants nearby and the wonder of Kincardine on Lake Huron. (id:50886)
Century 21 In-Studio Realty Inc.
36 Hillcroft Way
Kawartha Lakes, Ontario
Welcome to 36 Hillcroft Way, a stunning, brand-new 4-bedroom, 3-bathroom home in the heart of Bobcaygeon's picturesque cottage country *With 9-foot ceilings and an open-concept layout, this home combines modern design with the peaceful ambiance of nature just 1.5 hour from Toronto.Property Highlights:Spacious open-concept layout connecting kitchen, dining, and living areas ideal for both entertaining and everyday living* Large windows offering abundant natural light Walkout to a private backyard *Primary suite with a private ensuite and walk-in closet for your personal retreat *Upgrade $$$$ Full Basement*Second line to the waterfront, with scenic views of Sturgeon Lake *Lifestyle & Location:Nestled along the Trent-Severn Waterway, Bobcaygeon is known for its warm community and vibrant local culture.Enjoy:Boating, fishing, and year-round outdoor activities Boutique shopping, local restaurants, and live entertainment all just minutes away Convenient access to shopping, dining, and medical facilities Investment *Potential:This home is perfect for both end users and investors, with Airbnb potential in a growing region*Located in a new community development, the area is experiencing exciting infrastructure updates, including Enbridge's Main Line Project, boosting value and livability *Don't miss the opportunity to make 36 Hillcroft Way your forever home or next great investment where every day feels like a getaway in beautiful Bobcaygeon* (id:50886)
Royal LePage Signature Realty
5478 Brown Street
Perth East, Ontario
Country living at it finest, this charming raised bungalow sits at the end of a quiet cul-de-sac and offers the perfect blend of tranquility, space, and modern comfort, just outside the Waterloo Region. Situated on over a quarter-acre with an impressive 115 ft of frontage, this detached home delivers a serene rural vibe. At the front, you'll be greeted by a newly built front porch and stairs, talk about curb appeal. Step inside to a bright, open-concept layout featuring an updated kitchen, sleek pot lights, and a fully renovated main bathroom. Natural light pours in through the large picture window in the living area, creating a warm and inviting atmosphere. Step outside to the elevated rear deck, ideal for summer BBQs, then gather around the firepit for cozy family evenings under the stars. The expansive yard is perfect for outdoor activities and includes a large shed for added storage. Whether you're looking to unwind in nature or host the ultimate backyard gathering, this home offers it all in a peaceful country setting. Book your showing now before it's gone! Iron Filter (2021), Dishwasher (2018), Kitchen Reno (2018), Dryer (2017), Furnace & A/C (2014), Roof (2010), Septic Pumped (2020). (id:50886)
Real Broker Ontario Ltd.
725 Kincaid Street
North Perth, Ontario
Welcome to this well-maintained home nestled in the vibrant and scenic town of Listowel, offering the perfect blend of small-town charm and modern convenience. Located close to shopping, parks, trails, and the local hospital, this home is ideal for families, retirees, or anyone seeking a peaceful yet connected lifestyle. Step inside to a spacious open-concept main floor featuring a bright and functional kitchen, dining area, and living room perfect for entertaining or everyday living. The lower level boasts a large recreation room, two additional bedrooms, and a 3-piece bathroom, offering versatile space for guests, hobbies, or family. Enjoy outdoor living on the rear deck. The property also features a large two-car garage and a concrete driveway, adding both convenience and curb appeal. Don't miss your opportunity to own this move-in-ready home in one of Ontario's most welcoming communities. Call your Realtor today to book a showing. (id:50886)
Royal LePage Don Hamilton Real Estate
191 West Oak Trail
Kitchener, Ontario
Location, Location, Location! Welcome to this stunning, Stacked townhouse in the highly sought-after Huron Park. 1,406 sq. ft. of stylish living space. With quick access to Highway 401 and just a minutes drive to Conestoga College Doon Campus, this home is ideal for modern living. Don't miss this opportunity to own a brand-new property in an excellent location. Perfectly situated in a family-friendly neighborhood, this gem is close to a variety of amenities, including big-box stores, restaurants, parks, grocery stores, medical clinics, pharmacies, and public transit. (id:50886)
Century 21 Realty Centre
2 Westcliffe Avenue
Hamilton, Ontario
Nestled amidst the charm of Westcliffe Ave, this captivating 4-bedroom, 3-bathroom abode is an idyllic retreat for first-time homebuyers and growing families alike. Boasting the quintessence of English cottage allure, enhanced by majestic Oak Trees and a low-maintenance yard, this property is a sanctuary of comfort and convenience. Step into an inviting atmosphere where entertainment and relaxation blend seamlessly. The living spaces exude a cozy vibe, perfect for hosting or unwinding after a long day. Featuring a main floor bedroom as a bonus. Revel in the 2nd floor master bedroom, a tranquil haven with a spa-like ensuite and a vast walk-in closet. The finished basement offers additional space for all to enjoy. Outside, the heated saltwater in-ground pool and gas hook up for your barbecue offer endless fun , while the 3-season shed offers shelter from those rainy days. With three parking spaces, you'll have ample room for your vehicles. The locale is unmatched, offering leisurely strolls to Dundurn and Chedoke stairs, Bruce Trail, and the stunning city vistas from Scenic Drive. Indulge in the vibrant Hamilton downtown, mere moments away, brimming with loads of dining experiences. With a plethora of upgrades and features too numerous to list, this unique home beckons you to discover its enchantments in person. (id:50886)
Royal LePage Realty Plus Oakville
337 Masters Drive
Woodstock, Ontario
Experience luxury living in this beautifully designed 2,865 sq. ft. above-grade 4-bed, 4-bath detached home set on a premium ravine lot in one of Woodstock's most prestigious enclaves. The main floor features a spacious office to suit your work place can also be used as bedroom with a full bath, perfect for an in-law suite . A grand open-to-above foyer welcomes you into elegant living and dining areas, a chef-inspired kitchen with an oversized island, and a bright family room with a cozy fireplace. Ceramic flooring flows seamlessly throughout the main level, enhancing the homes sophisticated appeal. The approx. 1,400 sq. ft. unfinished basement, with a builder-allocated side entrance, offers endless potential for customization. Ideally located near parks, hospital, shopping, dining, Hwy 401, and the upcoming Gurdwara, this home is the perfect blend of space, style, and convenience for growing or multigenerational families. (id:50886)
Executive Real Estate Services Ltd.
126 Cooper Street
Cambridge, Ontario
Welcome to 126 Cooper Street — a beautifully restored granite century home where timeless charm meets modern function in the heart of Hespeler Village. With nearly 3,800 sq ft of finished living space and three self-contained units, this home offers unmatched flexibility for multi-generational living, work-from-home setups, or mortgage-offsetting rental income. Inside, you’ll find soaring 8'8 ceilings, updated flooring, open-concept layouts, and stylish contemporary finishes. Each unit is bright and airy, filled with natural light, and thoughtfully designed for comfort and independence. All units have their own kitchens, bathrooms, and private outdoor spaces — making it ideal for extended families or tenants alike. The backyard is built for enjoyment: soak in the hot tub, host under the tiki bar, or relax on one of the expansive decks surrounded by mature trees and complete privacy. The oversized 2-car garage and extended driveway provide parking for 8+ vehicles, plus bonus laneway access for toys or trailers. There’s even potential to expand with a rooftop deck over the garage. Walk to Hespeler’s historic downtown — known for its cafes, restaurants, and shops — or hop on the 401 in minutes for easy commuting to KW, Guelph, Milton, or the GTA. This is your chance to own a move-in-ready century home where all the work is done — just bring your vision and enjoy the lifestyle. (id:50886)
Exp Realty
202 Orr Street
Stratford, Ontario
Discover the perfect combination of urban living and tranquil surroundings at 202 Orr Street! This stunning 2,871 sq. ft. 3 bedroom home constructed in 2021, with a significant amount of builder upgrades, offers a spacious and functional layout ideal for modern living. Nestled on a 50' x 115' lot, with a fully fenced backyard, the property backs onto an expansive field, providing a peaceful and private setting. Be greeted by the upgraded vaulted front entryway, through the foyer, to the open concept kitchen, dining, & living room with oversized vaulted window & ceiling, allowing for ample natural light. Enjoy meal preparation in the beautiful kitchen which includes upgraded quartz countertops, large island with silgranit sink, modern stainless steel appliances, beverage section, & pantry with upgraded glass door and wooden cabinets. Unwind in the large primary bedroom with walk out balcony overlooking the beautiful backyard. Through the walk in closet you'll find the gorgeous ensuite bathroom which includes a free standing tub, tile accent wall, walk in glass shower, and quartz countertops. Relax with family & friends by either the main floor or basement fireplace. Downstairs you'll find a fully finished basement with an oversized living & recreation room perfect for entertaining, or a cozy movie night in. As well as a separate games area, additional 3rd bedroom, 4 piece bathroom, workout area, and additional storage. The backyard includes a covered grilling deck with stairs down to the back wooden patio, yard, and covered pergola, all with extremely rare and private views of the adjacent creek & field. Don't miss out on this rare opportunity! (id:50886)
Victoria Park Real Estate Ltd.
16 Sycamore Crescent
Grimsby, Ontario
Welcome to 16 Synamore Cres, a stunning 3-bedroom, 3.5-bathroom home with a second-floor loft and private balcony, offering breathtaking Escarpment views. Nestled beside a scenic park, this home is loaded with $100,000 in premium builder upgrades, including solid wood poplar oversized trim, crown molding, baseboards, pot lights, a custom wall unit, and Moen shower vaults and faucets throughout. Granite is featured throughout the home, adding elegance and durability. The exterior is just as impressive, featuring stamped concrete on the driveway and backyard, a massive covered back patio with built-in skylights and sunscreen, and maintenance-free artificial turf for a pristine yard year-round. The fully finished basement is an entertainer’s dream, complete with a home theatre featuring reclining chairs and a luxurious wet-dry sauna—your personal spa experience at home! A new roof (2023) adds to the peace of mind. This is a rare opportunity to own a meticulously upgraded home in one of Grimsby’s most desirable neighborhoods. Book your showing today! (id:50886)
RE/MAX Escarpment Realty Inc.
1155 Paramount Drive Unit# 26
Stoney Creek, Ontario
Stunning end-unit townhouse located in the highly desirable Heritage Green neighborhood of Upper Stoney Creek. Situated in a family-friendly condo community, this home backs onto a lush park, offering ample green space and privacy. The open-concept main floor features a chef inspired kitchen with a large island with granite counters, complemented by beautiful hardwood floors throughout. The bright and spacious living room seamlessly flows into the kitchen, creating an ideal space for entertaining. Sliding doors with integrated blinds lead to a balcony, perfect for a BBQ or bistro set. The upper level boasts three generously sized bedrooms, including a spacious master suite. A 4-piece bathroom and convenient laundry area complete this floor. The lower level offers a cozy retreat with a wood-burning fireplace, a 2-piece bathroom, and an additional shower. Walk out to the fully fenced rear yard for outdoor relaxation. This home is just minutes from shopping, dining, and offers easy access to highways. It's also within walking distance to the scenic Felker's Falls. Don’t miss the opportunity to make this charming property your new home! (id:50886)
RE/MAX Escarpment Realty Inc.
360 Fife Avenue
Selwyn, Ontario
This Stunning Light Filled Brick Bungalow has Designer Finishes Throughout and has an Extensive List of Luxury Upgrades & Improvements. This Immaculate home has a Breath-taking Walk-Out to a Beautifully Landscaped Yard Filled with Flowers, Greenery, Tall Sweeping Trees, An Armour Stone Shoreline with a New 36 Foot T Shaped Cantilever Dock with Cedar Decking. Overlooking Beautiful Views of Chemong Lake that feature Brilliant Sunsets nightly. Walk inside and through the picture windows, your first sightline is to the water. The main floor Features a Cozy Formal Sitting Room with Fireplace and a Designer Kitchen with Custom Cabinetry, Tiled Floors, Back Splash, Sky Light and New Premium Stainless-Steel Appliances. The Kitchen Walks out to the Phenomenal 4 Season Sunroom with Floor to Ceiling, Wall to Wall Windows that have remote control Electrical Blinds. Walk out to your Oversized deck with Trex Composite, Awning and Glass railings to overlook the beautiful views. The Primary Bedroom has a Picture Window, Double Closets & Stunning Water Views. Both Bathrooms and Laundry Room are on the Main Floor and are Newly Designer Finished. The Primary Bath has Octagon Floor Tiles, Custom Cabinetry and White Carrera Marble Counters. The Guest Bath & Main Floor Laundry are Freshly Upgraded as well. The Lower Level has A Walk Out, High Ceilings, a Gas Fireplace, Bar Area and A Spacious Bedroom Overlooking the Water and Guest Bathroom. This home is in pristine condition and has many recent improvements including: A Generac Generator installed(2021), Roof (2023), Lennox Furnace & Air Conditioner (2024). There is an Irrigation System with 2 Zones that has 16 heads on the Street side of the Home. The Drive is Freshly Sealed and there is Central Vacuum. Pressure Tank (2024). Water Softer & Iron Filter Just installed. If you are looking for a Beautiful 3 Bedroom home that has been lovingly maintained and is a short 10 min Dr to town, look no further. An Absolute Pleasure to Show! (id:50886)
Forest Hill Real Estate Inc.
28 Margaret Graham Terrace
Smiths Falls, Ontario
Welcome to this lovely newer, end unit Etson model townhouse that offers 1750 sq ft (includes the lower level) - an abundance of living space! 2024 built to Energy Star certification standards, and still offers 6+ yrs of Tarion Warranty! The tiled entry foyer features a powder room and inside access to the attached garage. The open concept designed living space on the main level, makes for a very comfortable space to relax or entertain. Both the dining and living areas overlook the backyard, and offer a patio door to a deck w/stairs down to the yard. Cooking in this fabulous kitchen, which offers stainless steel appliances, including fridge, stove, dishwasher and microwave and a centre island w/breakfast bar, makes it easy to enjoy your company when entertaining. Two good sized bedrooms on the 2nd level have their own 4-pc bath on this level. A few steps up from there, on the upper level, you can enjoy your own private primary suite with 3-pc ensuite bath and large walk-in closet. The separate laundry includes washer and dryer, and is conveniently located on this level as well. In the lower level is a spacious family room w/above ground windows - lots of room to make it as you wish...home theatre? Games room? Home gym? Or just another wonderful place to relax! This home comes with lots of Tarion Warranty on it still. Experience peace of mind with the Enercare rental programme with worry free maintenance on the furnace, central air, hot water tank and HRV, at only $110.36/month!. Bring your family here and you will find there is lots to do with parks, trails, shops and the Rideau Canal close by! (id:50886)
Royal LePage Advantage Real Estate Ltd
264 Glenwood Crescent
Smiths Falls, Ontario
Great location on a quiet cul-de-sac and backing onto greenspace of the far end of schoolyard, so no rear neighbour, this lovely spacious bungalow is in a sought after neighbourhood! The formal living room with it's large bay window provides lots of light and comfort! This was a 3 bedroom home, with 1 of the bedrooms converted into a separate dining room, but could be easily made back into a 3rd bdrm. The open style kitchen, offers an abundance of cupboards and counter space, and a separate pantry! It also features a large centre island and is combined with a breakfast area/family room, which offers a walkout to a large deck, all overlooking the fully fenced backyard! Great potential for an in-law suite in the lower level, as there is a large family room, bedroom, den and a 4-pc bath! There is an inside access to the double garage from the tiled entrance foyer which also boasts a large walk-in closet! Deck will be re-stained - weather permitting. Bonus - roof shingles only 2 yrs old! Don't miss out on this wonderful home on a dead end street! (id:50886)
Royal LePage Advantage Real Estate Ltd
206 - 2041 Arrowsmith Drive
Ottawa, Ontario
Turnkey, affordable living awaits in this fully updated 1 bedroom, 1 bathroom apartment with upgraded floors (2022), kitchen (2022), and bathroom (2022). This meticulously maintained unit features a large bedroom, private/quiet patio, galley kitchen, spacious living room, and dedicated dining area. Enjoy convenient amenities minutes away from your front doo with easy access to Blair LRT, Costco, Walmart, Canadian Tire, parks, schools, pharmacies, a movie theatre, an arena and so much more less than 2KM away. Enjoy your morning coffee on the private balcony or take advantage of the building's outdoor pool. With a private parking spot, and storage locker this unit checks all the boxes as an exceptional opportunity for first-time buyers looking to stop paying rent and invest in themselves, or investors looking for a cash flow positive opportunity. Don't miss out on city living at its best! (id:50886)
Bennett Property Shop Realty
4 - 633 Harbour Street
Saugeen Shores, Ontario
Investment Opportunity: Affordable Beachfront Views in Port Elgin! Located just steps from Port Elgin's main beach, Harbourview Condominiums offers a rare chance to own one of the most economical beachfront properties in the area. Perfectly positioned to attract renters or vacationers, this investment or a new place to call home is a prime addition to any real estate portfolio. Features include: Bright and airy 2-bedroom, 1-bathroom unit - move-in ready for year-round living or seasonal use. Designated parking space with additional visitor parking for convenience. Fully furnished - includes all contents, making it rental-ready or turnkey for new owners. Proven rental income potential - this unit has been rented in the past, offering a great opportunity to generate returns. With its unbeatable location directly across from the main beach in Port Elgin, this property combines lifestyle appeal with strong investment potential. Whether you want to diversify your portfolio or secure a vacation home, this opportunity is worth exploring. **EXTRAS** All contents. (id:50886)
Exp Realty
10 Mallard Trail Unit# 434
Waterdown, Ontario
Welcome to the exclusive Boutique collection at Trend living in beautiful Waterdown. Come check out this large 657 sqft unit with plenty of features such as upgraded vinyl flooring and stainless steel appliances. Large bay window in the bedroom with tons of natural light. Your own private balcony to enjoy the sunset while taking in all the natural beauty Waterdown has to offer! The kitchen welcomes you with quartz countertops, large peninsula and prep area with breakfast bar seating! Best of all is the extra large family room with unique design to also have space as a den, work area or a place to put your Lazy Boy! The opportunities are endless! The laundry room also has space to be used as a pantry. The Boutique building offers a private entry, elevator, bike room & premium party room. Additionally residents get access to the roof top patio and some amenities in Trend 2. This building is conveniently located on a public transit route, close to the QEW, 403, Highway 6 & GO station. (id:50886)
Royal LePage State Realty
117 Pugh Street
Milverton, Ontario
TIME TO MOVE IN! Where can you buy a large bungalow for under 1 million these days???? In Charming Milverton thats where... Only 25 minute traffic free drive to KW and Guelph! Its ready to move in! This 1833.56 sq ft on the main floor beautifully crafted 2-bed, 2-bath bungalow build by Cedar Rose Homes offers the perfect blend of luxury and comfort. As you step inside, you’ll be greeted by the spacious, open-concept layout featuring soaring vaulted ceilings that create an airy, inviting atmosphere and a lovely large Foyer. The heart of the home is the gourmet kitchen, designed for those who love to entertain, complete with sleek stone surfaces, a custom kitchen and a large, oversized kitchen island, ideal for preparing meals and gathering with loved ones. The living area is perfect for cosy nights with a fireplace that adds warmth and charm to the space and surrounded by large windows making that wall space a show stopper. The large primary bedroom provides a peaceful retreat with ample space for relaxation and the luxury ensuite and walk-in closet offer an elevated living experience. From your spacious dining area step out thru your sliding doors onto the expansive covered composite deck, which spans nearly the entire back of the house. Covered for year-round enjoyment, it overlooks your fully sodded yard and tranquil greenspace, creating a serene outdoor oasis. The thoughtfully designed basement offers endless possibilities, featuring an open-concept space that can easily be transformed into 2-3 additional bedrooms, plus a massive Rec room, is already roughed in for a 3rd bath, a home office, or an in-law suite. With its separate walk up entrance to the garage, this space offers privacy and versatility for your family’s needs not to mention fantastic development opportunity for multi family living. Builder is willing to finish if looking to discuss! This exceptional home is crafted with top-tier materials and upgrades are standard, ensuring quality and longevity. (id:50886)
Coldwell Banker Peter Benninger Realty
350 Quigley Road Unit# 424
Hamilton, Ontario
This delightful property is an ideal choice for first-time buyers looking for a distinctive living experience. The building features unique skywalks and two-story units, creating a townhome-like atmosphere. This unit offers a spacious, open-concept living and dining area. The kitchen is fully equipped with all the necessary appliances, including a brand-new dishwasher installed in 2025. Additional storage space is available under the staircase, and you can unwind on the balcony while enjoying serene views of the lake and creek. Recent updates include windows, a renovated tub, and patio door. The building offers a variety of amenities, including one underground parking spot, a large storage locker, in-suite laundry, an extra onsite laundry facility, a party room, bike storage, a community garden, a children’s playground, a covered caged basketball area, and beautifully landscaped grounds. Plus, the building is pet-friendly! With its prime location near schools, parks, and shopping, and easy access to the Linc and QEW for commuters, this property combines comfort and convenience. Condo fees cover heat and water. (id:50886)
RE/MAX Escarpment Realty Inc.
4943 Homestead Drive
Beamsville, Ontario
WHAT A GORGEOUS FULLY FINISHED HOME sitting on an oversized 65ft wide lot with in-law suite! Welcome to 4943 Homestead Drive in Beamsville situated in a quiet and quality subdivision with GREAT neighbours and quick access to the QEW. This 3+1 bedroom, 2 full bath and 2 full kitchen spacious raised bungalow has been tastefully upgraded and offers a gorgeous main floor with open concept kitchen/dining and living room, 3 good sized bedrooms with large windows and a full 4 piece bathroom. The lower level is completely finished with a large rec room, kitchen, dining room, bedroom and sitting/office space which all have oversized windows and doesn't feel like a basement, perfect for extended families or live in a comfortable home while the in-law suite helps cover a good portion of your mortgage. Attached garage with inside and backyard access, pool sized shaped lot with deck, gazebo and shed will make sure you have privacy and space for all you fun activities. This is such a great and clean home, come preview it today and fall in Real estate LOVE! (id:50886)
Royal LePage NRC Realty
1759 Alsace Road
Nipissing, Ontario
ESCAPE TO THE COUNTRY! Why not build your dream home on this stunningly peaceful 24.5 Acres of land. Enjoy walking through acres and acres of mixed bush through your very own trails. This property sides onto the Pat Haufe Way Trail which leads directly to the JP Webster Nature Preserve. Approximately 2 Acres have already been cleared, the laneway has been installed with drainage tile too. Situated on a paved road 15 minutes from Powassan, 20 minutes from Restoule, and 35 minutes from North Bay. Call your REALTOR® today to view this rural Gem! (id:50886)
RE/MAX A-B Realty Ltd
113 - 400 Romeo Street N
Stratford, Ontario
Step into effortless condo living with this stunning main-floor unit, offering the perfect blend of comfort and convenience! Enjoy direct yard access from your private patio, ideal for pet owners or those who love a little extra outdoor space. Inside, you'll find two spacious bedrooms plus a versatile den, perfect for a home office. The primary bedroom boasts a walk-through closet leading to a beautifully updated ensuite, complete with extra linen storage. The modern kitchen and bathrooms feature upgraded quartz countertops, while new flooring throughout adds a fresh, contemporary touch. Oversized windows with California shutters fill the space with natural light, complemented by central AC and heat for year-round comfort. Plus, enjoy the convenience of in-unit laundry and secured, heated underground parking. Don't miss this exceptional opportunity for stylish, low-maintenance livingschedule your viewing today! (id:50886)
Real Broker Ontario Ltd.
125 Prince Charles Crescent
Woodstock, Ontario
Absolute Stunner!! Stone-Stucco 2 Storey Detached House with Double Car Garage with Huge Backyard 4 Bedrooms and 5 Bathrooms above grade.Beautiful Modern Custom Kitchen modern Single levered faucet & Pantry. Hardwood in both Main & 2nd Floor & oak stairs with Iron Pickets. Main Floor consist of Family & Living,Office area, Dining, Double Side Fireplace and Powder Room. Granite Countertop in Kitchen, 12 X 12 Tile in Foyer and Kitchen Area.Second floor with 4 good size bedrooms & 4 bathrooms and Laundry.Basement is partial finished with 1 Bath. Close to Plaza,Future School,Park,Walking Trails,401 & 403.S/S Fridge,Stove,Built-In Dishwasher,New Washer and Dryer,Light & Fixtures included. (id:50886)
Century 21 Green Realty Inc.
370 Martha Street Unit# 1707
Burlington, Ontario
New upscale Nautique Residences DOWNTOWN BURLINGTON. Enjoy the sweeping unobstructed views of Lake Ontario from the floor-to-ceiling windows in the open-concept kitchen/LR/DR area with walk-out to balcony. This sun filled 2 BR , 2 bathroom condo features a chef’s kitchen with an upgraded island. Building amenities include 24 hour concierge, swimming pool, 20th-floor Sky Lounge, fire pits, yoga studio, gym, plus more . Condo fees includes high speed internet. Includes 1 underground preferred parking spot, one locker. Steps away from Burlington’s vibrant downtown, nearby fine dining establishments, trendy boutiques, Arts Centre, Spencer Smith waterfront Park and Pier. Condo fees include High Speed Internet (id:50886)
RE/MAX Escarpment Realty Inc.
83 King Road
Tay, Ontario
This stunningly upgraded 2 storey home in Waubaushene combines charm and modern comforts, making it an ideal choice for families, a cottage getaway, or a multi-generational residence. With three spacious bedrooms and 2.5 well-appointed bathrooms, the property boasts a newly constructed heated front porch that welcomes you into an inviting living space. The open-concept dining area and kitchen create a perfect environment for entertaining or family gatherings, while the expansive sun/ living room allows for ample natural light and serene views of the fully private backyard. A standout feature of the main floor is the self-contained income potential suite, complete with its own kitchenette (wired for full stove/oven) and bathroom, offering versatility for guests, potential rental income, or office space. On the second floor, you'll find a generously sized principle bedroom that offers picturesque bay views, along with a second bedroom and a stylish 4-piece bathroom. Bonus of a large bright, spacious crawl space which is dry, clean and spray foamed allowing for ample and ideal storage. Outside, the home is complemented by a front deck as well as a rear deck which is nestled among trees, providing a peaceful retreat. Additionally, just a short stroll across the road is direct access to water enhancing your outdoor enjoyment. The property is ideally situated near the Simcoe County Loop Trail, marinas, and activities such as skiing, icefishing, and snowmobiling. With just a 2-minute drive to Highway 400, commuting is a breeze (Waubaushene is located just 30 minutes North of Barrie) and an on-site EV charger, this home seamlessly blends accessibility with modern amenities. Over $100K in recent upgrades underscores the uniqueness of this property and its potential for a variety of lifestyles. Dont miss this exceptional opportunity! (id:50886)
Royal LePage In Touch Realty
3353 Regional Rd 15 Acres
Greater Sudbury, Ontario
A unicorn of a property with multiple uses! Great for investors and great for end users! 15.5-acre farm, just 20 minutes from Sudbury. Newly renovated home with an in-law basement suite with a second kitchen and 2 additional bedrooms with large windows and a 4-piece bathroom provide ample space for guests or family. The main level: primary bedroom with a double closet, a second bedroom with a walkout to the partially covered, screened-in rear deck. A 4-piece bathroom with a glass shower and soaker tub. Main floor laundry. Converted from propane to natural gas, property has municipal water Basement with 8ft ceilings! Currently has multiple businesses running from one location: A successful feed store Multiple live stock contracts This property has a proven history of hosting a wide range of successful events, from community gardens and winter vehicle storage to petting zoos, horse training, farmers markets, and more. With its versatile infrastructure and prime location, the possibilities are limitless. Additionally, as a fully operational farm and business, it has generated LMIAs and various foreign worker benefits. The current owner is also willing to provide training to new owners in any of the businesses. (id:50886)
Trimaxx Realty Ltd.
207 - 5 Anchorage Crescent
Collingwood, Ontario
RENTED JUNE-SEPT. Inquire re FALL or WINTER; still AVAILABLE! Seasonal Rental only. Utilities and Damage Deposit in addition to the rent. Waterfront Community with Year Round Outdoor heated Pool plus fitness room. West Collingwood condo development which is close to ski hills plus amenities of Collingwood. This two bedroom (both with Queen beds) well outfitted unit is on the second floor with stairs or elevator access. Two full bathrooms- one with walk in shower and one with tub/shower combo. Gas heating and central A/C and gas fireplace. Spacious balcony with view to the Bay. In suite laundry. Call for more info. (id:50886)
RE/MAX Four Seasons Realty Limited
54 Chester Road
Hamilton, Ontario
Beautifully Maintained Family Home in Quiet Stoney Creek Neighbourhood. Welcome to this well cared for family home nestled in a peaceful area of Stoney Creek. Perfect for family living, this home is conveniently located close to schools, shopping, and offers easy access to the Red Hill Parkway and major highways. Enjoy cooking and entertaining in the updated kitchen featuring quartz countertops and stainless steel appliances. The spacious main floor is ideal for family gatherings and every day living. Downstairs, you'll find a Family Room with a cozy Fireplace plus a fantastic, oversized Games Room - perfect for teenagers and gaming enthusiasts. Step outside to a lovely backyard, ideal for barbecues and summer entertaining. The home also offers a separate entrance to the lower level, with the potential for an in-law suite or private ensuite setup. Don't miss this incredible opportunity to own a move in ready home in a sought after location! (id:50886)
RE/MAX Escarpment Realty Inc.

