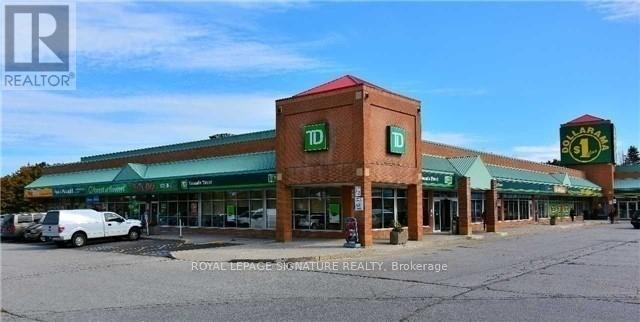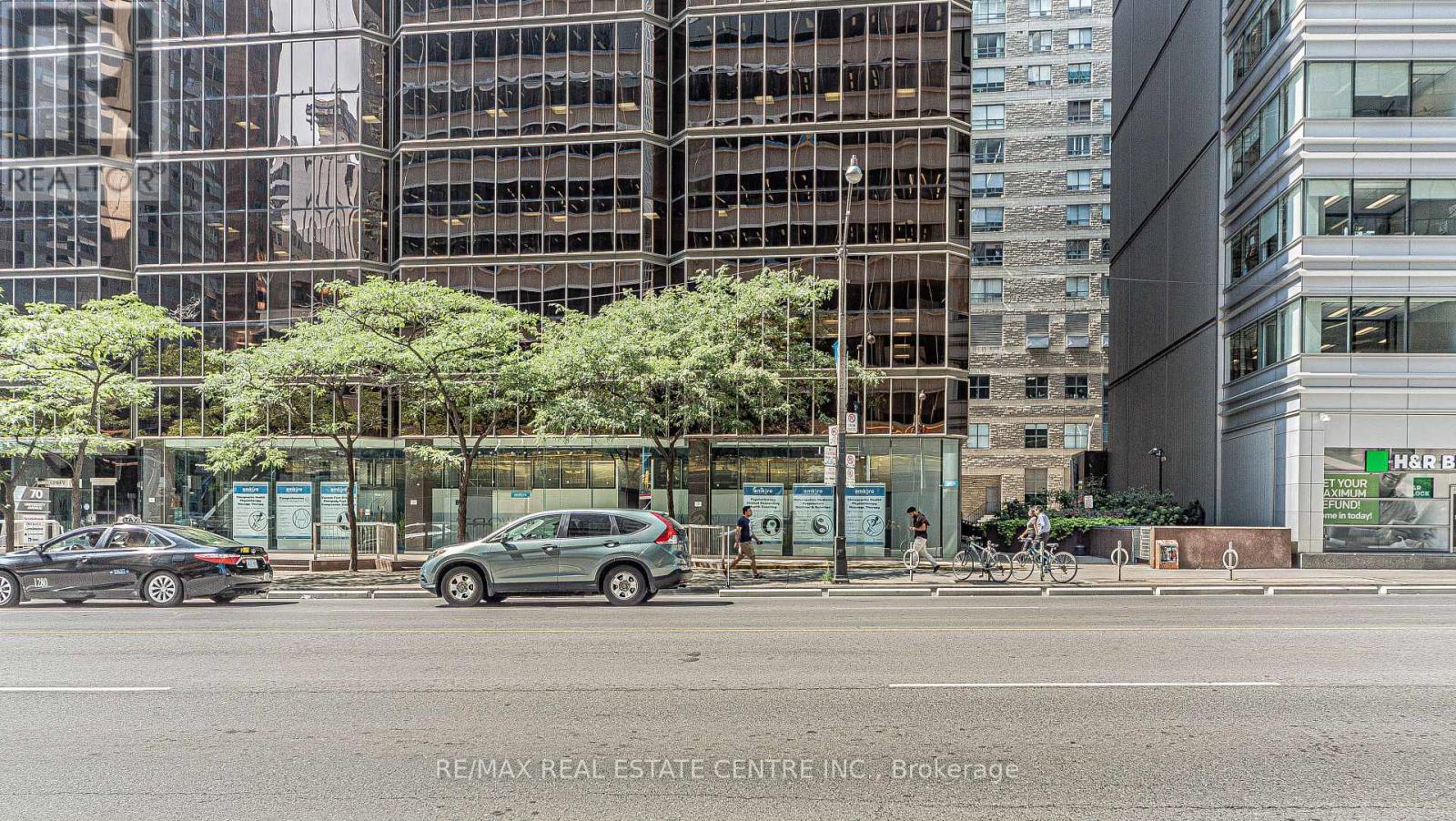12 Queen Street E
Cambridge, Ontario
Newly opened take in and dine out restaurant business for sale in Vibrant Hespeler Village. This turn key Indian food restaurant features new equipment in a recently renovated dining room. Open less than a year, this restaurant start up features strong financials, established Skip the Dishes and Uber Eats accounts. Current owners are willing to provide training to new owners. Interested in running a cash flow positive business with potential for growth, contact us for more information and a tour. Contct agent only, please do not go direct. (id:50886)
Red And White Realty Inc.
50 Canal Road
Trent Hills (Campbellford), Ontario
Nature Lover's Dream! This property is located on the Trent-Severn Canal System (386 kms) with access throughout the System from Lake Huron to Lake Ontario and is great for avid boat lovers. Enjoy Fishing, Water Sports, Boating from your own waterfront access. The cottage has been updated with new water Vigua Filtration System/U.V. System (2023), Propane Furnace Forced Air (2018), Hot Water Tank (2018), Propane Fireplace (2018), Roof 2018 for both Cottage & Cabin. The Cabin (21'.4"" x 10'.9"") can have a number of uses, i.e. a studio, storage, etc. The year round Municipal Road enables you to come up and enjoy the winter peacefulness as well. All seasons in this area are remarkable each providing nature's best year round. Located just outside of Campbellford, which is a town filled with Great stores, restaurants, Dooher's Award Winning Bakery, Bowling Alley, Aron Movie Theatre, Suspension Bridge, Ferris Provincial Park. The land is licensed by Parks Canada for exclusive use by the owner. The license is renewable every 5 years and is ongoing. The fee is $962.54/month (can be paid quarterly or yearly as well). Realty Taxes are $154.25/month. Why be in a trailer park when you can have year round access and privacy on your own large lot. This cottage also has garbage pickup and recycling, snow clearing and door mail delivery. Hi-Speed internet is available with many providers including Bell/Rogers. Campbellford is also one of the towns that are part of the Trent Severn Trail Town. Great time to buy now and enjoy the fall and winter and be ready for a spring and summer and start building your memories! (id:50886)
Solid Rock Realty
8922 Wellington 124 Road
Erin, Ontario
Executive styled detached bungalow on 1.57 acres with circular Private drive, triple car garage, parking for over 15 cars if needed! This stunning home features a gourmet kitchen, open concept living room, amazing walkout deck multiple seating areas in the backyard, completely fenced off private heated in-ground pool, with three piece bathroom / change room, plus BBQ and eating area! Please check complete list of chattels and inclusions! Just move in and enjoy, and as an added bonus there's a finished legal basement apartment, plus a separate in-law suite! Both with separate entrances and Radiant floor heating. **** EXTRAS **** See list of features and upgrades (id:50886)
Homelife Regional Realty Ltd.
4705 - 3900 Confederation Parkway E
Mississauga (City Centre), Ontario
1 Year New 2 Bedrms & 2 Bath at M City I in the heart of Mississauga; This Unit Features 9-Ft Smooth Ceilings, High Quality Floors, Floor To Ceiling Windows And Walk-Out To Balcony, Open Kitchen W/Quartz Counters And Integrated Appliances. Natural Sunlight And Amazing Panoramic Views of the City & Lake Ontario. Within Walking Distance To Ontario's Largest Mall, Square One. Mins From Major Highways (403, 401,QEW) Restaurants, Transit, Entertainment, Sheridan College and so much more. Tenant Pays all utilities. 1 Parking & locker Included. NO PETS NO SMOKING. **** EXTRAS **** Brand New B/I Fridge, B/I Dishwasher, Stove, Stacked Washer & Dryer, All Electrical Light Fixtures. (id:50886)
Dream Home Realty Inc.
8 - 2458 Dundas Street W
Mississauga (Erin Mills), Ontario
Professional Office With Large Windows Available On Ground Floor. Close To QE W, Hwy 403, & Hwy 407. Tenants Include T D, UPS, Tim Hortons, Subway, Terra Foodmart, Beer Store, Pizza Nova, L C BO, Spa, Sushi Park, Pita Pit, Florist, Dentist, Mulligans Pub And Grill, Dollarama, Baskin Robbins, Pet Valu, Dry Cleaner. Office only. No retail use permitted. **** EXTRAS **** Ideal for professional office with U P S and T D onsite. (id:50886)
Royal LePage Signature Realty
43 Donald Avenue
Toronto (Keelesdale-Eglinton West), Ontario
Here is your chance to own a detached home in a great area close to the future Eglinton LRT!! A great time to invest. With 3 spacious, two bdrm units, it provides great rental income to subsidize your mortgage. Perfect opportunity for even first time buyers getting into the market. Could easily be converted to a single family home down the road. Great opportunity for investors - well over 5% cap rate as is and could be much higher!!! ONLY $563/sq ft is unheard of in the city! Fully renovated bright basement. Second floor has large bedrooms and a large balcony to enjoy. Main floor boasts a nice kitchen, a porch and back patio to enjoy, maintenance free. Main floor bath is 5 pc with a bidet. Great garage and room for a 2nd parking space in front of it. This property has served my clients very well and you could be next!! Floor plan and financials available. (id:50886)
Sutton Group Realty Systems Inc.
39 Fuller Drive
Guelph, Ontario
Two-Storey Detached Home, Three-Bedroom Home On The East End Of Guelph Features An Open Concept Design On The Main Floor, A Walkout To A Generous Deck, And A Private Fenced Yard. The Master Bedroom On The Second Floor Has Ensuite Privilege; The Basement Has A Finished Recreation Room. Washroom rough in next to furnace. Located In A Desirable Neighborhood On A Quiet Street Close To Many Parks And Two Elementary Schools, Ken Danby & Holy Trinity Primary Is A Perfect Family Home. All appliances upgraded in 2022, Heat pump (2022), Kitchen exhaust updated in 2022, Main floor flooring is changed in 2022, pot lights in 2022, some cabinets updated in kitchen (id:50886)
Century 21 People's Choice Realty Inc.
214 Lakewood Drive
Oakville, Ontario
Beautiful 3 plus 1 bedroom raised bungalow available in the West Harbour community of Downtown Oakville. South of Lakeshore rd. Steps to Lake Ontario, harbour, downtown Oakville. Quiet area nestled in mature trees and surrounded by new luxury homes. Tastefully renovated throughout. Open concept main floor. Spacious living room with a gas fireplace. Stunning kitchen with white cabinetry, quartz countertop, black hardware, stainless steel appliances. Maple engineered hardwood floors all through the house. Rear entry and lower level stairs can be used for a future in law suite or a basement apartment. Inside access to a 24ft garage. Close to schools, parks, shopping, highways, GO train station. (id:50886)
RE/MAX Escarpment Realty Inc.
291 Randall Crescent
Milton, Ontario
Stunning family home with a pool on a preferred street in mature Timberlea neighbourhood. This updated, and well maintained home is approximately 2,500 sq. ft. with an additional 1,000 sq. ft. in the finished lower level. Every detail has been meticulously planned throughout the fully renovated home. The open-concept main floor with chef's kitchen has double ovens, countertop range, and a massive island as well as a bar area and seating to enjoy the walkout and panoramic views to the backyard. Wide-plank hardwood flooring and pot-lights throughout the entire main floor. The living and dining rooms have plenty of seating for all your entertaining needs. Four large bedrooms upstairs with hardwood floors, neutral paint and renovated bathrooms. The basement is totally finished with another bedroom, bathroom and space for family to enjoy. Roof, windows, garage doors, furnace/AC, pool equipment, back deck and main floor/kitchen renovation have all been done within the past 5-6 years. The 55' x 120' yard has a heated pool, beautiful perennial gardens and new deck in the backyard along with other seating areas. Enjoy mature trees and gardens from your covered front porch with access from the stamped concrete front driveway with parking for four cars. Oversized garage with access to the mudroom (additional laundry hook-up there if preferred) and side yard. The tree-lined street is quiet, safe and private with larger homes and close to schools, trail system, GO transit and shopping. (id:50886)
RE/MAX Escarpment Realty Inc.
4163 Rayfield Court N
Mississauga (Rathwood), Ontario
Beautifully Located on A Cul-De-Sac In The Sought After Rathwood Community! This 4 bedroom 4 Bath home with Finished Basement also includes a Perfectly placed Pie shaped lot, Hardwood Floors On The Main Level, Open Concept Kitchen with Breakfast area and walkout to Backyard, Oak Hardwood On The Staircase And Upstairs Level, Fished Basement with two Bedrooms a Kitchen and exceptional storage space, 2 Fireplaces, Pie Shaped Greenspace Backyard With Stamped concrete Patio and sidewalks around property, Shed included. Steps Away From Schools, Parks, Supermarkets & SQ1. Easy Access (403 / 410 / 407 & QEW) and Mississauga Transitway. (id:50886)
Century 21 Leading Edge Realty Inc.
120 - 70 University Avenue
Toronto (Bay Street Corridor), Ontario
Excellent opportunity to own a pharmacy, under licensing agreement with Remedy's University Ave Pharmacy, within Toronto's premier medical, health, sports injury & wellness clinic. Located in the well established, highly sought-after busy and vibrant University/King St West location, this pharmacy is perfect for someone looking to establish their business within a well-established medical centre or for an existing business looking to expand in a prime downtown Toronto location. (id:50886)
RE/MAX Realty One Inc.
7229 Davy Drive
Ramara, Ontario
RENOVATED BUNGALOW WITH A NEW ADDITION SITUATED ON A PRIVATE & SPACIOUS LOT WITH 73 FT OF SHORELINE ON THE BLACK RIVER! Welcome to this lovely bungalow, offering over 1,600 sq ft of living space, including a newly added 200 sq ft addition. The newly renovated kitchen features quartz countertops, stainless steel appliances, and a dual stainless steel sink, perfect for culinary enthusiasts. The open-concept layout boasts durable vinyl flooring, crown moulding, large sunlit windows, and neutral finishes and decor throughout. Enjoy cozy evenings by the wood stove in the living room, which provides supplementary heating. The spacious primary bedroom offers a comfortable retreat. Outside, the backyard is a haven with a barrel sauna, a large deck offering scenic views, and steps leading down to the water, where you can add a dock. The private lot, surrounded by mature trees, has a depth of 230 ft and 73 ft of shoreline along Black River, allowing you to savor serene river views and admire the sandy shoreline. Appreciate the added privacy with no neighbours directly across the river. Situated near Highway 11, Simcoe County Road 169, schools, parks, a community center, and various amenities, this property is perfectly located. Additionally, ample parking is available in the carport and the massive driveway, which can accommodate over 10 vehicles. The property includes a metal roof for added peace of mind and is connected to the municipal water supply. A riverfront lifestyle beckons at this charming #HomeToStay! (id:50886)
RE/MAX Hallmark Peggy Hill Group Realty












