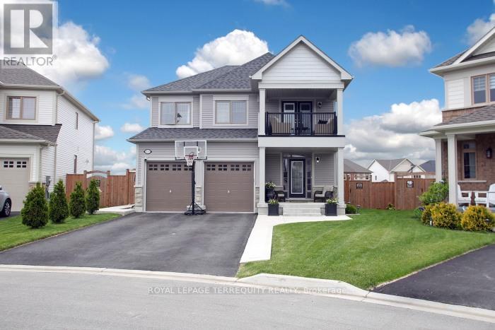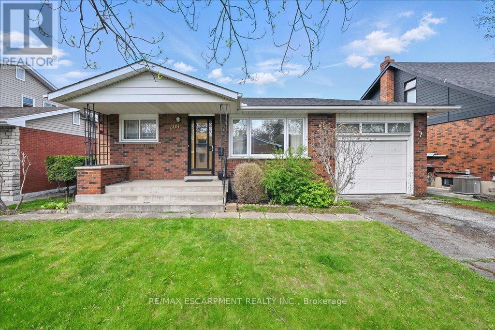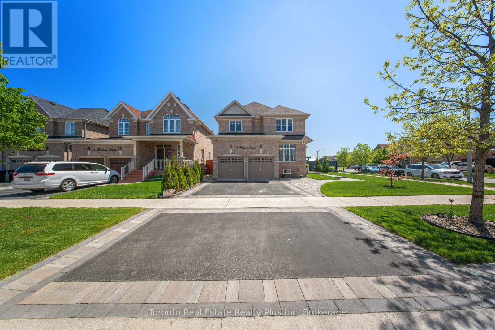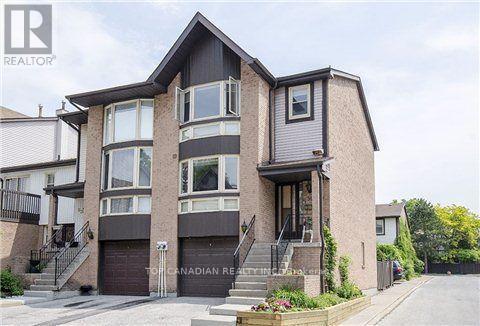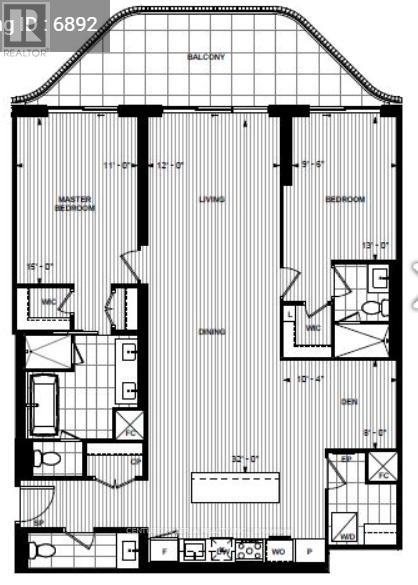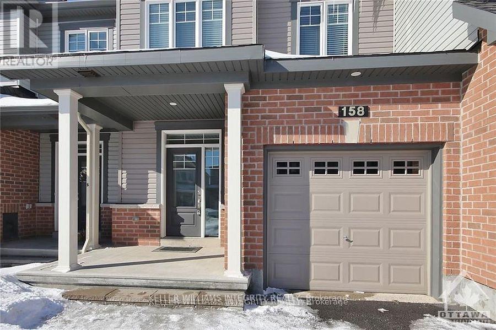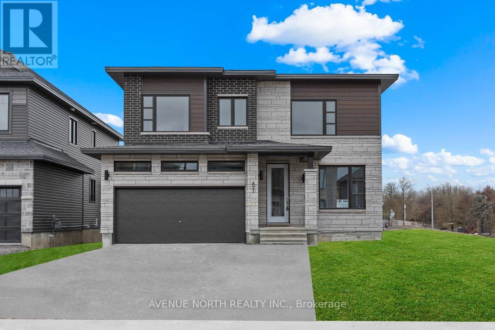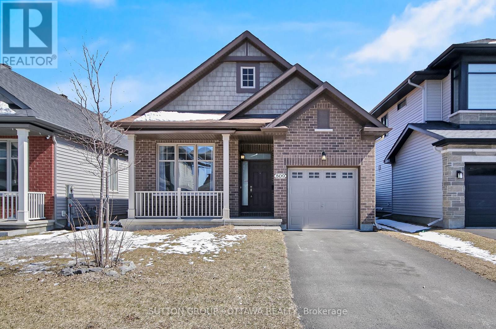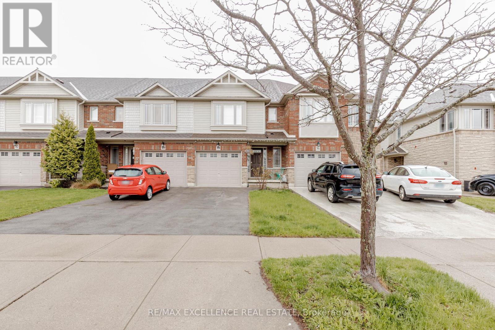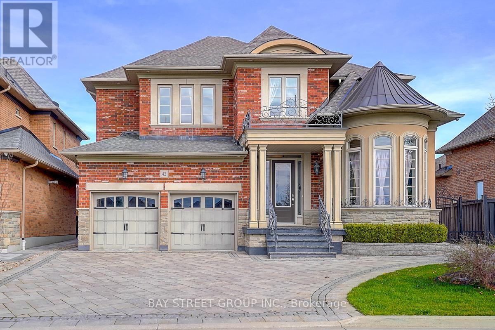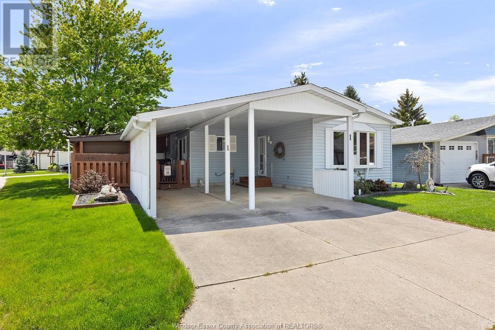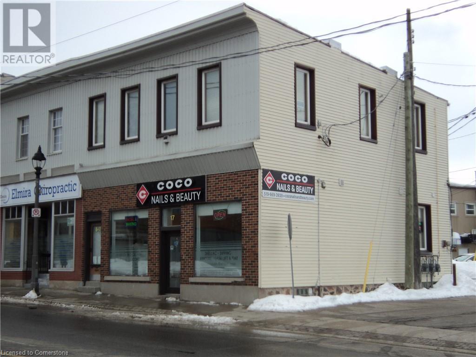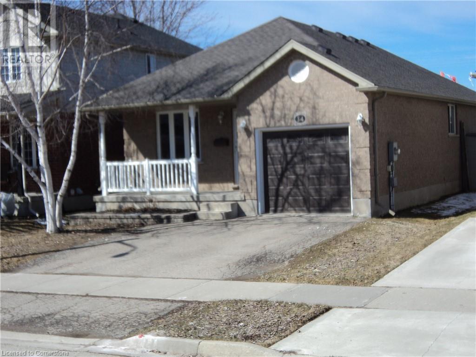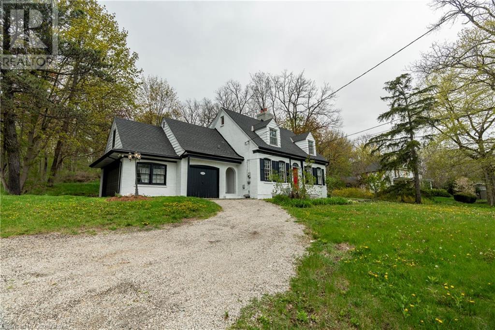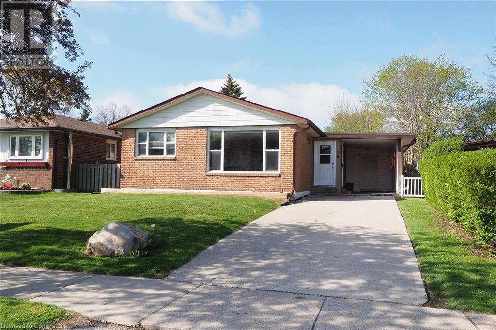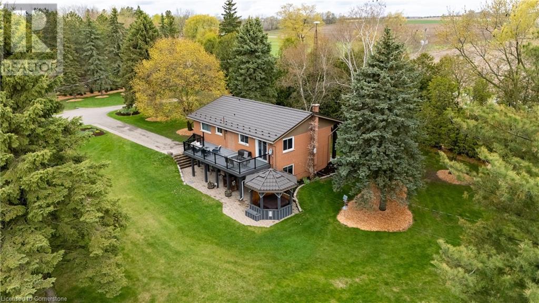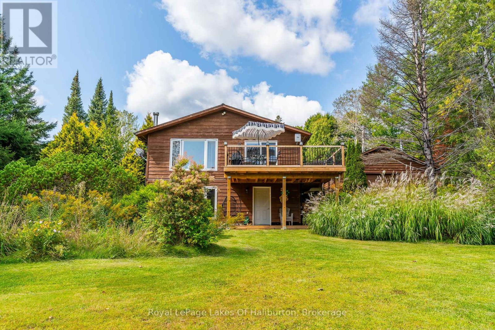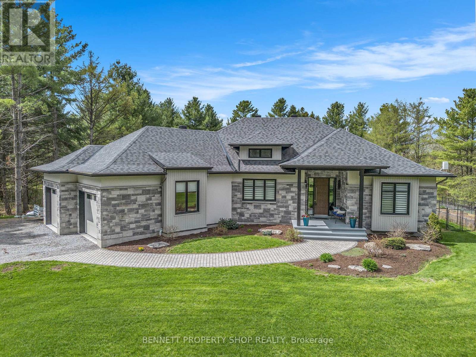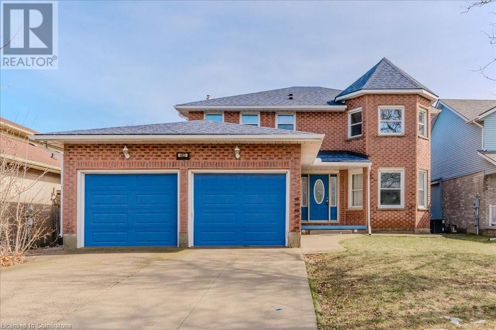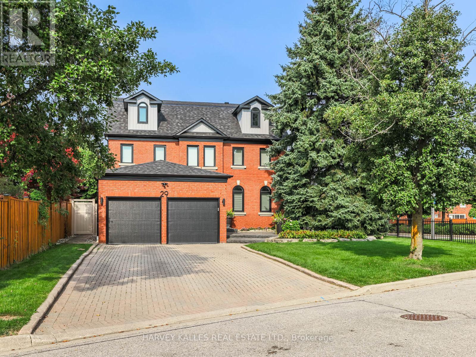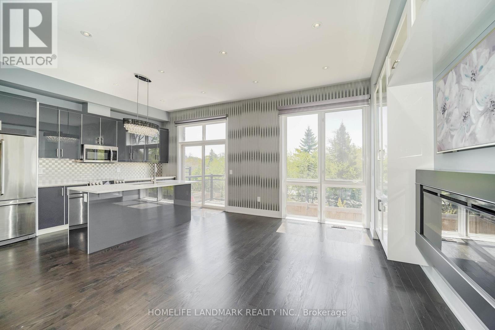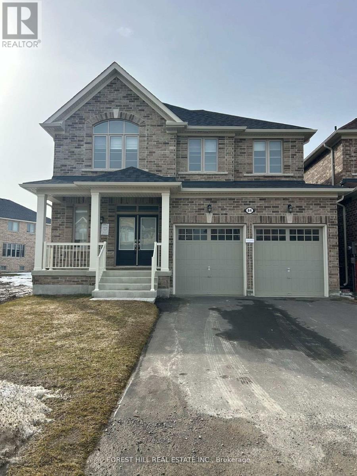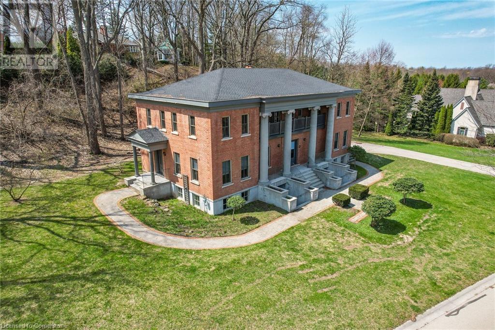220 Harpin Way E
Centre Wellington, Ontario
Stunning 4-bedroom, 4 baths detached home sitting on an enormous pie-shaped lot in the highly desirable Storybrook subdivision. Located on a quiet, family-friendly cul-de-sac. This 2,403 above-grade (plus professionally finished basement ) home features numerous upgrades, including 9-foot ceilings, wide-plank laminate flooring, California shutters, customized electric light fixtures, a huge gourmet kitchen boasting upgraded appliances (including a gas stove), a custom backsplash, a massive quartz island, an over-the-stove pot-filler tap, extended cupboard space, and a walk-out to the backyard deck with a natural gas BBQ hookup. Large living/family room with gas fireplace and custom built-ins, a formal dining room. The main level is completed with a 2-piece bath, a large foyer, and a private mud room with a garage inside entry. Heading upstairs, the second floor boasts a luxurious master bedroom retreat with a huge walk-in closet and a breathtaking 5-piece ensuite bath with a soaker tub & beautiful glass shower. The second level also features an additional 4-piece bath, a separate laundry room, and 3 more large bedrooms, including a great home office option that has its private balcony. The lower level offers a professionally finished basement with a gas fireplace and an extra office room. Moving outside, you will be treated to gorgeous curb appeal and a huge pool-sized backyard fully fenced with professional landscaping, sprinklers, plenty of space for kids and pets alike to run around and play. To top it off, the property also offers a large double car garage and comfortable 6-car parking when combined with the 4-car driveway, garden shed, gazebo and the list goes on. Close to Stores, Schools, Hospital, It's a true must-see. (id:50886)
Royal LePage Terrequity Realty
269 Rainbow Drive
Hamilton, Ontario
Welcome to 269 Rainbow Drive-a charming, well-maintained detached bungalow nestled on a generous 50 by 102-foot lot in one of Hamilton's most convenient locations. Built in 1964 and lovingly owned by the same family ever since, this home offers timeless character and exceptional potential. Featuring 3 spacious bedrooms, 1 full bathroom, and a convenient half bath, the layout is both functional and family-friendly. The home also boasts a single drive-through garage with a tandem 2-car driveway, offering ample parking. A separate side entrance leads directly into the basement, providing excellent in-law suite or income potential. Whether you're looking to create a secondary living space or simply want extra room to grow, the possibilities are endless. Located just minutes from everything-schools, parks, grocery stores, restaurants, a church, a hospital, a shopping mall, and quick highway access-this home delivers unbeatable convenience in a quiet, established neighborhood. Don't miss this rare opportunity to own a solid bungalow on a fantastic lot with endless potential! (id:50886)
RE/MAX Escarpment Realty Inc.
5239 River Forest Court
Mississauga, Ontario
Welcome to this beautifully maintained 3-bedroom, 4-washroom detached home on a quiet cul-de-sac where properties rarely become available for lease or sale. Perfectly positioned near top-ranked schools, major highways & convenient grocery stores, this home offers the ultimate blend of comfort and convenience. The main floor features a living/dining room for entertaining family and friends and a family room for relaxing evenings. The kitchen overlooks the patio & fully fenced backyard, perfect for outdoor gatherings or private enjoyment. The spacious primary includes a perfect sitting area to curl up with a book or use as a home office. Downstairs, you'll find a large open-concept recreation room, offering endless possibilities as a home theater, playroom, gym, or home office space. Total of 2594 square feet of living space. 4-car parking with a double car garage & private driveway. (id:50886)
Royal LePage Signature Realty
7 Millcroft Drive
Simcoe, Ontario
Beautifully Maintained South-Facing Freehold Bungalow/Townhome in Simcoe is linked only by the garage, offering enhanced privacy. This move in ready home offers 2 + 2 Bedrooms and 2 Bathrooms, providing an abundance of family -friendly living space.The main floor features an open- concept layout with a Kitchen, Dining room & Living room enhanced by hardwood floors and a large bright radius front window. The eat-in Kitchen includes a walkout to a spacious deck and backyard, perfect for outdoor living. Completing the main level are two Bedrooms and a 4pc Bathroom and convenient Garage access. The cozy, fully finished Basement offers even more living space with a large Family room, two generously sized Bedrooms, a modern 3pc Bathroom with glass shower, and a separate finished Laundry room. The Furnace room also houses a Water Softener and Filteration System and ample storage space. Backyard access also thru garage.Ideally located near Schools, Parks and Shopping, this home blends comfort, style, and convenience. MAKE THIS YOUR NEW HOME ! (id:50886)
Century 21 Millennium Inc
1 Watson Drive
New Tecumseth, Ontario
Welcome to this stunning corner-lot home located on one of the most desirable streets in the area. Offering nearly 3000sqf of above grade living space, this beautiful maintained property is ideal for families seeking comfort, space, and versatility.The main floor features rich hardwood flooring, oversized windows that flood the space with natural light and a full bathroom for added convenience. The spacious parlor can easily be converted into a guest bedroom or home office, perfect for todays flexible living needs. The kitchen is a true highlight, complete with granite countertops, stainless steel appliances, pot lights, and functional layout that flows seamlessly into dining and living areas.Upstairs, youll find a thoughtfully designed layout featuring four generous bedrooms. The primary suite include a large walk in closet and ensuite bathroom, the second bedroom also enjoy a private ensuite bathroom, the third and fourth bedroom are connected by a stylish Jack and Jill bathroom ideal for siblings. The convenience of second floor laundry makes daily chores effortless, while a large windows in every room bring in natural light and create a warm, inviting atmosphere.Step outside to enjoy landscaped backyard featuring a custom layout with stone patio, two gazebo and shed. Ideal for summer entertaining or peaceful relaxation, the double attached garage and oversized driveway with space for up to 5 vehicles offer plenty of parking for family and guests.The unfinished basement present an incredible opportunity to add your personal touch, weather its a media room, gym, or extra living space, the potential is your to unlock.The house is located just minutes from a brand new plaza, school, parks, etc. this home offer the perfect balance of style, space and convenience. Dont miss your chance to make it yo (id:50886)
Toronto Real Estate Realty Plus Inc
11770 10th Line
Whitchurch-Stouffville, Ontario
Welcome to this One-Year New, Modern, Spacious and Cozy Townhomes Nestled in a Vibrant and Fast-Growing Stouffville Community. This Property Boasts over 1500 sqft Finished Area and around 500 sqft Unfinished Basement, Open Concept Layout with 9' Ceilings on Main Floor, Laminate Flooring Throughout on Main Floor and Hallway of Second Floor, Beautifully Upgraded Kitchen With Custom Made Cabinets and Stylish Backsplash, Center Island with Breakfast Bar, Quartz Countertop in Kitchen, Elegant Oak Stairs to Second Floor, Laundry Conveniently Located On Second Floor, 200AMP Power Panel Ready for EV Charger in Garage. Large Sliding Door in the Living Room Fills the Room with Natural Light, and Leads to the Huge Terrace, Providing Space for Family Gatherings. This townhome has 3 bedrooms on the Second Floor. Master Bedrooms With 3Pc Ensuite, Large Walk-in-Closet. Another Two Bedroom with Ideal Room Size, Sharing the 4Pc Main Bathroom. Two-Car Garage and Two Parking Lots under Covered Driveway, which Means that No More Snow Shoveling in Winter! Commuting is Easy with Quick Access to Major Roads. Schools, Parks, Community Centre, Shops, Churches, and Stouffville GO Station are all within a Few Minute Drive. (id:50886)
Bay Street Group Inc.
Ph03 - 2150 Lawrence Avenue E
Toronto, Ontario
Welcome to this stunning one-bedroom penthouse condo, nestled in a sleek, modern building near Lawrence Avenue and Birchmount Road an exciting, fast-developing neighborhood in the heart of Scarborough. Built less than five years ago, this impeccably maintained residence offers a lifestyle of comfort and sophistication with resort-style amenities including a state-of-the-art fitness center, indoor swimming pool, elegant guest suites, a 24/7 concierge, and a dedicated billiards room for socializing or unwinding. Step into a bright and airy suite boasting contemporary finishes, an open-concept layout, and expansive windows that flood the space with natural light. The true highlight? A spacious 170 sq. ft. private balcony offering panoramic views perfect for sipping your morning coffee or enjoying a peaceful evening retreat. Ideally located close to shops, dining, and plazas, this penthouse offers unmatched convenience and urban accessibility. Whether you're a first-time homebuyer or a young professional seeking a stylish, low-maintenance home with upscale amenities, this is your opportunity to live above it all. Don't miss your chance to own a piece of elevated city living! (id:50886)
Right At Home Realty Investments Group
Upper - 63 Hornshill Drive
Toronto, Ontario
Upper and Main Floor For Lease, Basement Not Included. All Bathrooms Recently Renovated, Four Bedroom on 2nd Floor. Fresh Paint. Bright Living Room With Abundant Natural Lighting. Hard Wood Flooring Throughout. Garage space excluded. ONLY one car parking on driveway. Tenants Pay 60% Utilities. (id:50886)
RE/MAX Excel Realty Ltd.
62 - 55 English Ivyway Way
Toronto, Ontario
Rarely offered END Unit Townhome In The Sought After Bayview Woods Area! Located Across From The Bayview Golf & Country Club. In Quiet Residential Area /Inside A Complex**Bright & Spacious With a Functional Layout, Open Concept,Floor Plan /Skylight/ on second floor,Total 4 Washroom 2 Walk-Out (Sundeck/Bckyard)-Fully Finished Walk-Out ground floor (Can Be Used As 3rd Bedrm) Redone/Newer Gourmet Kit (Tons Of Cabinet/Pantry)--Combined W/Breakfast, area Bay Window, Powder Main FlrTop-Rated Schools In North York( (A.Y.Jackson, Zion Heights J.H.), Walking Distance To Golf Club, Parks, Ttc, Shops. Quiet & Child Safe Neighbourhood, Professionally Landscaped (By Condo) Garden W/Various Plants & Flowers,There Is A Walk-Out From The Living Room To A Cozy Patio Where You Can Enjoy The Sunshine And morning Coffee while admiring the greenery and nature ! Perfect For 1st-Time Buyers Or Downsizes. New ROOF and Garage door 2024,New A/C and Furnace 2024 (id:50886)
Top Canadian Realty Inc.
456 Fountain Street S
Cambridge, Ontario
Welcome to 456 Fountain Street South a spacious, character-filled family home set on an impressive -acre lot with a private pond in the heart of Preston, Cambridge.This charming detached home offers nearly 2,300 sq ft of finished living space, including four bedrooms, three bathrooms, and a bright, functional layout ideal for families or multi-generational living. The primary bedroom is a true retreat, featuring a large attached bonus room perfect as a walk-in closet, office, or private sitting area. One of the closets even leads discreetly to a third bathroom and fourth bedrooman unexpected and practical touch.The kitchen is equipped with quartz countertops and stainless steel appliances, opening to a sun-filled living room. Just off the living area, youll find a cozy sunroomperfect for enjoying your morning coffee or unwinding with a good book.The home has been freshly painted with new flooring added in 2025, making it move-in ready. Outside, enjoy the serenity of your own private pond, mature trees, and plenty of space to relax, garden, or entertain on the 100 x 252 ft lot.Commuters will love the quick access to Highway 401, and the short drive to Kitchener, Conestoga College, schools, parks, and trails makes this location unbeatable. With parking for six and immediate possession available, this is a rare opportunity to own a private oasis with space, charm, and convenience. (id:50886)
Red And White Realty Inc
713 - 155 Merchants Wharf
Toronto, Ontario
This unit boasts spectacular views of Lake Ontario! *1 PARKING & 1 LOCKER INCLUDED* Welcome To The Epitome Of Luxury Condo Living! Tridel's Masterpiece Of Elegance And Sophistication! 2 Bedrooms (Both with Walk-in Closet) + Den, 2.5 Bathrooms & 1516 Square Feet. Rare feature - 3 separate walk outs to a large balcony. Top Of The Line Kitchen Appliances (Miele), Pots & Pans Deep Drawers, Built In Waste Bin Under Kitchen Sink, Soft Close Cabinetry/Drawers, Separate Laundry Room, And Floor To Ceiling Windows. Steps From The Boardwalk, Distillery District, And Top City Attractions Like The CN Tower, Ripley's Aquarium, And Rogers Centre. Essentials Like Loblaws, LCBO, Sugar Beach, And The DVP Are All Within Easy Reach. Enjoy World-Class Amenities, Including A Stunning Outdoor Pool With Lake Views, A State-Of-The-Art Fitness Center, Yoga Studio, A Sauna, Billiards, And Guest Suites. (id:50886)
Century 21 Atria Realty Inc.
281 Br Rd 5 Storm Bay Rd
Kenora, Ontario
Stunning Renovated Home on Storm Bay Road – Waterfront Living at Its Finest! Welcome to your dream retreat on Storm Bay Road! This beautifully renovated home offers breathtaking south-facing views, ensuring all-day sun and incredible natural light throughout. Step inside to find high-end finishes and thoughtful upgrades from top to bottom. Enjoy brand-new decking ideal for outdoor entertaining, a new septic field, and your own private dock—perfect for boating, swimming, or simply soaking in the peaceful lakefront lifestyle. The double garage provides ample space for vehicles and storage. The lower level features a spacious granny suite, ideal for extended family, guests, or rental income potential. (id:50886)
RE/MAX Northwest Realty Ltd.
447 David Street
Welland, Ontario
Welcome to this beautifully maintained and spacious home - perfect for families seeking comfort, functionality, and a great location. With 3 bedrooms on the main floor and 3 additional bedrooms in the finished basement, theres plenty of room for everyone. The lower level also features a dedicated office, ideal for remote work or study, as well as a large family/rec room perfect for movie nights, playtime, or relaxing. Unfinished laundry room also features rough-in for bathroom. This home has seen several updates that add lasting value and provide peace of mind, including a new furnace and A/C (2023), an existing garage that was insulated, drywalled, and heated in 2023, a new rear patio and gate (2024), and a roof that's just 4 years old. The basement was professionally waterproofed, with a sump pump installed in May 2022 this work comes with a transferable 25-year warranty for added peace of mind. Outside, enjoy the great curb appeal, a carport, and a fully fenced backyard that offers both privacy and a safe space for kids or pets to play. Located in a highly walkable neighbourhood, you're just steps from schools, parks, the library, and shopping. Great potential for in-law suite, or rental income as there is also a separate entrance for basement. Whether you're enjoying your morning coffee on the front porch or spending time with loved ones in the rec room, this home delivers on comfort, space, and everyday convenience. A must-see for any growing family! (id:50886)
Rore Real Estate
608 Cygnus Street
Ottawa, Ontario
Welcome to the Oak End model in Half Moon Bay Built in 2023, an exquisite townhome offering over 2,100 sq. ft. of thoughtfully designed living space. This stunning residence features a chefs luxury kitchen complete with a farmhouse sink, quartz countertops, dual-tone cabinetry, and top-of-the-line appliances perfect for entertaining or everyday gourmet cooking. The main floor showcases rich hardwood flooring and an open-concept layout with a spacious great room, elegant coffered ceilings, and seamless flow into the dining and breakfast areas.Upstairs, the primary suite offers a luxurious escape with a spa-inspired ensuite that includes a standalone soaker tub and a glass-enclosed shower. Additional highlights include a second-floor laundry room for added convenience and a fully finished basement with a high-end finished in bathroom, ideal for guests or a private retreat.Nearby parks, schools, and trails make this a perfect location for families and professionals alike. With smart home features like an Ecobee thermostat, Potlights.24 hrs irrevocable on All Offers.Over 70k Spent In Upgrades.*Open House Sun, 2-4 Pm. (id:50886)
Avenue North Realty Inc.
158 Bandelier Way
Ottawa, Ontario
Beautiful, immaculate, move-in ready 3 bedroom, 2 1/2 bath executive townhome in the popular Potter's Key neighborhood of Stittsville. Open concept main level features laminate flooring, high ceilings and pot lights. The kitchen has gorgeous quartz counter tops and boasts a large breakfast bar, pantry and stainless steel appliances. Living and dining room complete the main floor offering lots of room for entertaining. Upstairs features a large master bedroom with walk-in closet and ensuite, 2 other good sized bedrooms, a full bathroom and laundry room. The basement has a cozy family room with lots of natural light shining through, lots of storage space. Some of the photos have been virtually staged., Deposit: 4600, Flooring: Ceramic, Flooring: Laminate, Flooring: Carpet Wall To Wall (id:50886)
Keller Williams Integrity Realty
621 Miikana Road
Ottawa, Ontario
Modern 4 Bedroom 3 Bathroom Double Car garage Detached Home with 2834 Above Ground Living Space in Desirable Community of Findlay Creek Close to Public Transit, Groceries, Schools & Parks. Main Floor layout featuring 9ft Smooth Ceilings , Hardwood Floors in Living/Dining Room Combo, Office, Kitchen and Family Room w/Fireplace. Huge Chefs Kitchen Featuring Quartz Countertops, Walk in Pantry & Butlers Pantry , Elegant White Backsplash to Compliment Dark&White Kitchen Cabinets Combination. Oak Staircase Leads you to2nd Floor featuring 9ft Smooth Ceilings, 4 Bedrooms, Convenient Laundry and Loft Space to relax with Family. Primary bedroom with Huge Walk In Closet and 4 Piece Ensuite with 2 Sinks, Quartz Countertops, Soaker Tub and 60 inch Glass Shower. Over 49K in Selected Upgrades(Full List Available), Black Lightning Package throughout, 3 piece Rough & enlarged window's in Basement, 9ft Basement, Oversized Pie Shape Lot. Open House Sunday 2-4 Pm (id:50886)
Avenue North Realty Inc.
809 Carnelian Crescent
Ottawa, Ontario
Welcome to 809 Carnelian Crescent, a stunning Sandstone model, Elevation B, built by Richcraft Homes. This meticulously maintained bungalow, freshly painted throughout, is nestled in the sought-after Riverside South neighbourhood. Well-maintained by the original owners, this move-in ready home features updated light fixtures and has been professionally cleaned recently, including carpets. With 2+2 bedrooms and 2+1 bathrooms, this property offers ample space for your family's needs. A welcoming front patio is the perfect spot for enjoying a morning coffee in this peaceful, family-friendly community. Inside, the inviting family room includes a cozy fireplace that adds character, and a convenient TV wall mount is included for easy setup. The kitchen is equipped with stainless steel appliances, a generous wall pantry, and tall cabinets to maximize storage. The sleek granite countertops and stylish backsplash, along with a practical breakfast bar, create a functional space for casual dining. The main floor also features a spacious living room with large windows, ideal for relaxing or family activities. The primary bedroom offers his and hers closets, and the luxurious 5-piece ensuite with double sinks adds an elegant touch. A second bedroom and main bath are also located on the main level. Heading downstairs, you'll find a roomy 4-piece bathroom and a comfortable rec room that's perfect for entertaining. The basement also includes two generously-sized bedrooms, providing extra space for family or guests. Outside, the fenced backyard is an ideal, safe space for children and pets, or the perfect spot to host BBQs and gatherings. This home is perfect for seniors, growing families, or young professionals seeking comfort and convenience. With easy access to shopping, public transit, schools, and amenities, it offers the best of Riverside South living. Some photos are virtually staged. Don't miss the opportunity to own this remarkable home. Book your showing today! (id:50886)
Sutton Group - Ottawa Realty
82 Daylily Lane
Kitchener, Ontario
Step into this thoughtfully designed main-floor stacked townhome offering the ease of single-level living with the bonus of private basement access- combining convenience of a condo with the feel of bungalow living. This open-concept layout is highlighted by 9-foot ceilings, creating a bright and airy atmosphere that feels both spacious and welcoming. At the heart of the home is a spacious, contemporary kitchen, ideal for entertaining or family meals, with ample cabinetry and prep space. The seamless flow into the living and dining area is complemented by two covered patios - perfect for enjoying fresh air year-round, rain or shine. Every detail has been thoughtfully considered, from same-floor laundry to two private parking spots and a generously sized crawl space for all your storage needs - a true bonus in condo living. Located in a vibrant, family-friendly neighborhood, you're just steps away from RBJ Schlegel Park, featuring a brand-new multi-million-dollar sportsplex with an indoor soccer field and aquatic centre. Within walking distance, you'll find Longos Plaza, the new South Kitchener Library, and four public schools with childcare centres, all within 20 minutes. Commuters will appreciate the easy access to Highway 401 and Highway 7, making travel around the region effortless. Whether you're a first-time buyer, downsizer, or investor, this home offers the ideal mix of lifestyle, location, and low-maintenance living. Don't miss this opportunity to own a beautifully designed stacked townhome in one of Kitchener's most desirable communities! (id:50886)
Royal LePage Signature Realty
38 Magnificent Way
Hamilton, Ontario
Welcome to your dream home in the heart of Binbrook! This beautifully designed 3-bedroom, 3-bathroom modern townhome offers the perfect blend of style, space, and comfort. Featuring an open-concept layout, high-end finishes, and abundant natural light, its ideal for both relaxing and entertaining. The gourmet kitchen boasts sleek cabinetry, stainless steel appliances, and a spacious island. Step outside to your private backyard oasis - complete with a large deck, perfect for hosting summer BBQs, gatherings, or simply unwinding after a long day. Located in one of Hamilton's most desirable communities, you'll enjoy close proximity to parks, shopping, dining, and everyday amenities - all while enjoying the charm and tranquility of Binbrook. Dont miss your chance to own this exceptional home - book your private showing today! (id:50886)
RE/MAX Excellence Real Estate
11 Ness Drive
Richmond Hill, Ontario
Beautiful Freehold 4 Bedrooms Townhouse In This Prestigious Richmond Green Community! 23' Lot South Facing Apprx 1800 Sqft. $$$ Upgrades! 2 South Facing Bedrooms. No Sidewalk! Open Concept, Bright & Spacious, Upgraded Kitchen Cabinet W/Backsplash, Large Breakfast Centre Island. First Floor Office Room Can Be Used As The 5th Bdrm. Large Master Bdrm Can Fit King Size Bed. Steps To Pond, Park, Top High School, Library, 1 Of Most Famous Skating Clubs And Hockey Teams. Min To Hwy 404, Go Train And Go Bus Station. Costco, Home Depot, Banks, Retails, Walk To Richmond Green Park. (id:50886)
Bay Street Group Inc.
42 Hailsham Court
Vaughan, Ontario
Must See! Fully Upgraded, You Won't Be disappointed. Spectacular 4 Bedroom Luxury Home In Woodbridge! 3700Sf, 7"Vintage Hardwd Flrs, 10'-12' Ceilings,8' Solid Doors,10"Premium Solid Wood Baseboards,Gorgeous Crown Moulding,Custom Main Closet W/Shoe Storage.Gas Fireplace In Family Room With Waffle Ceilings,Custom Wall Unit,Library With Built In.Formal Living Area With Surround Sound System,Crystal Chandelier,Walkout To Backyard. 2 High-End Cabinets Built In Led Lighting. (id:50886)
Bay Street Group Inc.
2496 Birch Street
Azilda, Ontario
Welcome to 2496 Birch Street — a cherished family home that has been filled with love and memories from the previous owners since 1963. This charming two-storey residence offers 4 spacious bedrooms and 1 bathroom, making it the perfect fit for a growing family ready to write their own story. Set on a beautifully manicured 1-acre lot, you'll enjoy the peace and privacy of country-style living with the convenience of being just a short 2-minute walk to Tim Hortons and a 15-minute stroll to The Doghouse. The home features main-floor laundry, a functional layout, and plenty of potential for modern updates while maintaining its timeless character. A large double detached garage, built approximately 25 years ago, offers ample space for storage, toys, or workshop needs. A drilled well of the same vintage provides reliable water service, and the home is wheelchair accessible, adding to its practical appeal. Important updates include a new furnace, roof, and electrical upgrades in 2017, as well as updated basement windows in 2019 — giving peace of mind to the next proud owners. Whether you're looking to renovate and personalize or move in and enjoy as-is, this home is a rare opportunity to carry on the legacy of a property that has stood the test of time. If walls could talk, they’d tell stories of laughter, family dinners, and quiet evenings under the stars. Now, this home is ready to welcome a new chapter — one filled with the same warmth, care, and love it has known for over six decades. (id:50886)
Royal LePage Realty Team Brokerage
1 Birch Place
Mcgregor, Ontario
Welcome to 1 Birch, a well-cared-for two-bedroom, two-bathroom home tucked away on a quiet street in Hidden Creek. This bright and welcoming property features an open-concept kitchen, dining, and living area, a very large primary bedroom, and a finished lower level that includes an open and generously sized family room, full bath, laundry, and a grade entrance for added flexibility. Outside, you'll find a carport for covered parking and a rear storage shed for additional storage space. All appliances are included in the sale, and low condo fees of $140/month cover water, garbage pickup, snow removal in common areas, and access to a seasonal pool and clubhouse. (id:50886)
Manor Windsor Realty Ltd.
17 Church Street W
Elmira, Ontario
Main street Elmira investment opportunity, rare find. This well maintained two storey building in the heart of downtown. Two income streams, commercial on the main floor and residential on the second floor. Both tenants long term occupants. Seperate hydro meter, seperate heating/A/C, seperate entrances, parking in the rear for two. Great location for home or business book your viewing today. (id:50886)
Peak Realty Ltd.
34 Robb Road
Woolwich, Ontario
Come and enjoy life in Elmira in this fully renovated bungalow. This very well layed out 4 bedroom bungalow offers so much room for the entire family and friends you won't believe it. It offers; two wash rooms, five bedrooms plus a den, two level deck, out door kitchen, carpet free main floor, inside garage entrance, two fire places, battery back up sump pump, very private back yard, and so much more. This is a very rare find in any town, but in Elmira.... WoW! Contact a realtor, and book your private viewing today. (id:50886)
Peak Realty Ltd.
456 Fountain Street S
Cambridge, Ontario
Welcome to 456 Fountain Street South — a spacious, character-filled family home set on an impressive ½-acre lot with a private pond in the heart of Preston, Cambridge. This charming detached home offers nearly 2,300 sq ft of finished living space, including four bedrooms, three bathrooms, and a bright, functional layout ideal for families or multi-generational living. The primary bedroom is a true retreat, featuring a large attached bonus room perfect as a walk-in closet, office, or private sitting area. One of the closets even leads discreetly to a third bathroom and fourth bedroom—an unexpected and practical touch. The kitchen is equipped with quartz countertops and stainless steel appliances, opening to a sun-filled living room. Just off the living area, you’ll find a cozy sunroom—perfect for enjoying your morning coffee or unwinding with a good book. The home has been freshly painted with new flooring added in 2025, making it move-in ready. Outside, enjoy the serenity of your own private pond, mature trees, and plenty of space to relax, garden, or entertain on the 100 x 252 ft lot. Commuters will love the quick access to Highway 401, and the short drive to Kitchener, Conestoga College, schools, parks, and trails makes this location unbeatable. With parking for six and immediate possession available, this is a rare opportunity to own a private oasis with space, charm, and convenience. (id:50886)
Red And White Realty Inc.
39 Markwood Drive
Kitchener, Ontario
Welcome to 39 Markwood Dr. Located close to school, shopping and friendly neighbors. This beautiful three-bedroom home offers; open concept living area, master bedroom with walk-in closet, ensuite privileges, and walk-out to the patio, relaxing soaking tub, dry bar in rec-room, lots of storage, private back yard, storage shed, and carport with a workroom. This property will check off many boxes on your wants list for your next home. Book your private viewing with a realtor today. (id:50886)
Peak Realty Ltd.
886160 Oxford Road 8
Bright, Ontario
Don’t miss this rare opportunity to acquire a unique and private property situated on over 3 acres of beautifully manicured lawn just on the outskirts of Bright. This 3-bedroom raised bungalow features a recently remodelled open-concept kitchen (April 2025), glass sliding doors off the kitchen that lead to a 12'x30' composite deck (2021) that is perfect for entertaining family and friends that over look your private back gardens, gazebo and hot tub (optional), and a 50-year warranty metal roof. The house also includes 2 additional bedrooms or offices on the lower level and features large windows that provide plenty of natural light throughout the home, creating a warm and inviting atmosphere. The property further includes a fully equipped 1,575 sq. ft. workshop complete with a bathroom and its own separate electrical service, making it ideal for business, hobby, or storage use. You’ll also find a Seacan shop and multiple versatile outbuildings—offering incredible flexibility for hobbyists, entrepreneurs, or those needing extra space. Both the home and the workshop are equipped with efficient geothermal heating and cooling systems (2016), ensuring year-round comfort and energy savings. Close to Kitchener, Woodstock, and Innerkip, and only a 10-minute drive to Highway 401, this property combines the peace of rural living with unbeatable convenience. With its blend of modern upgrades, functional outbuildings, and prime location, this one-of-a-kind property is a must-see!!! (id:50886)
RE/MAX Icon Realty
161 Hemlock Street
Woodstock, Ontario
Welcome to this stunning multi-level Home with 4 Bedrooms & 3 Full Bathrooms. The multi-level design featuring 4 spacious bedrooms and 3 full bathrooms, beautifully upgraded throughout. The home showcases impressive curb appeal with a stone and brick front elevation and an interior finished 2-car garage equipped with an electric vehicle charging outlet. The main floor boasts a bright living room with soaring 10 ceilings and a convenient 3-piece bathroom with a sleek standing shower. Upstairs, the open-concept layout includes a modern, glossy upgraded kitchen featuring quartz countertops, a centre island with a built-in wine rack, a walk-in pantry, and upgraded tile flooring. The adjoining great room offers 9 ceilings, a stylish gas fireplace with built-in cabinetry, and pot lights for a warm ambiance. The third level hosts two generously sized bedrooms and a well-appointed 3-piece bathroom. The top level is dedicated to the luxurious primary suite, complete with a large walk-in closet and a spa-inspired ensuite featuring a glass-enclosed shower, neo-angle soaking tub, floating double vanities, and elegant tile flooring. This level also includes an additional bedroom and a convenient laundry room. Additional highlights include engineered hardwood flooring throughout, upgraded LED lighting, HRV system, water softener, Central AC and much more.This beautifully designed home combines style, functionality, and comfort.A must-see! (id:50886)
Bridge Realty
66 Talbot St
Norfolk, Ontario
Discover this stunning new construction home with 1660 of above grade living sq footage, perfectly located just minutes from Tillsonburg and Delhi and less then 25 minutes to the 401. The home features 2 bedrooms on the main level, one being a large primary room offering a walk-in closet and a lavish 5-piece ensuite with a soaker tub, and the other can be utilized as a second bed or an office area. The home boasts a modern post and beam style with open concept living. The bright kitchen has plenty of storage, a sizeable butcher block island with bar stool seating and an additional counter space area equipped with a sink and more storage, perfect for a coffee bar. Off the dining area is oversized patio door leading to a raised covered back deck, perfect for entertaining. In addition, the covered front porch also allows for serene outdoor relaxation. The living room is enhanced by a charming fireplace, creating a cozy atmosphere. Downstairs, a partially dry-walled, fully insulated rec room awaits, along with an additional 2 bedrooms, a roughed-in bath, and walk-out access, ideal for in-law suite potential. A 2-car attached garage completes this exquisite package. This home is a brand new build in a prime location, waiting for you to make it yours! (id:50886)
RE/MAX Tri-County Realty Inc Brokerage
Pt Lot South Service Road
South Glengarry, Ontario
Waterfront - 5 acres with fantastic views of the river and the Adirondack Mountains. There is about 258' of frontage on the water and a 75' pile driven dock in place ready for your boat(s). Located close to a 401 entrance/exit near the Quebec border - easily commutable to Montreal and only 20 minutes to Cornwall. There is a driveway base in from road right to the river. Hard to find waterfront with this much acreage. (id:50886)
Century 21 Shield Realty Ltd.
1117 Mistivale Road
Minden Hills, Ontario
Beautiful riverfront property just minutes to the Town of Minden. Located on a very quiet cul-de-sac, this wonderful year round home is situated on a sprawling, beautifully landscaped, level lot with 100 feet of frontage on the Gull River. There's plenty of room on the property for family fun but it also offers great opportunities for the nature lover or gardener. The river is perfect for swimming, canoeing/kayaking or boating. You can boat down to Gull Lake and enjoy a day of watersports or boat right up in to the Town of Minden for ice cream or groceries. The public boat launch is easily accessible just a short way down the road. The home has gone through numerous renovations and upgrades in recent years and boasts a large, open concept kitchen/dining/living room area with a great view of the grounds and a walkout to the large upper deck that is a fantastic spot to dine outside while enjoying the sun and breeze. Also on the main level are two generous sized bedrooms, a well appointed main bathroom and the large primary bedroom with a lovely ensuite. Downstairs you'll find a huge family room that is a great spot for the whole family to gather for movie or games night. There's a woodstove to keep everyone cozy on cooler days and the large windows help bring the light in making the room feel bright and airy. The walkout leads you to a massive lower level deck which is great for just sitting back and relaxing in the privacy of this well treed property. Also in the lower level is a sizeable office area that could also be used for overflow guests and a laundry/storage room. Add in a large, detached double car garage and there's not much more you could ask for. All this located on a Township maintained road just 5 minutes from Minden and all amenities. This is a fabulous home, cottage or investment property at a great price! (id:50886)
Royal LePage Lakes Of Haliburton
36 Roberts Lake Road E
Seguin, Ontario
Imagine waking up to the gentle sounds of nature and stepping out to panoramic west-facing views on serene Roberts Lake all less than two hours from Pearson International Airport. This fully winterized 3-bedroom, 1-bathroom cottage offers the perfect blend of comfort and adventure on a level 0.71-acre lot with sandy, shallow waterfront ideal for swimming, paddling, and lakeside relaxation. Spend your days on the private dock, watch unforgettable sunsets from the deck, and gather by the warmth of the propane fireplace as evening falls. With year-round road access and plenty of parking, hosting friends and family is effortless. Whether you seek quiet weekends surrounded by trees and water, or dream of embracing full-time cottage life, this property delivers a seamless connection to nature with all the conveniences of home. Discover how life on Roberts Lake can offer the lifestyle youve been waiting for this inviting waterfront property is ready for you to enjoy. (id:50886)
Exp Realty
38 Academy Street
St. Catharines, Ontario
Seeing is believing! Welcome to 38 Academy Street. A semi-detached brownstone with historic charm. It's move in ready. Featuring a 2-storey, 3-bedroom home with a walk-up attic that can accommodate the 4th bedroom, studio or office. Brand new spacious eat-in kitchen with direct access to the outdoor deck, interlocking patio and a lovely backyard oasis. The property is zoned mixed use (Residential/Commercial) in the mercantile district, offering numerous opportunities. Ready for immediate occupancy. (id:50886)
RE/MAX Garden City Realty Inc
1950 Beckett's Creek Road
Ottawa, Ontario
Discover unparalleled luxury and serenity at this breathtaking 5-bedroom, 3-bathroom walkout estate, nestled on 4 pristine acres along the tranquil banks of Becketts Creek, just 12 minutes from Orleans. From the moment you step through the 9-foot grand entrance, soaring vaulted ceilings and floor-to-ceiling windows flood the open-concept main floor with natural light, showcasing high-end finishes at every turn. The gourmet kitchen is a chef's dream, boasting an industrial-sized fridge and freezer, an 11-foot island with seating for six, and a spacious dining area with sweeping views of the lush backyard and flowing creek. The owners' wing is a private sanctuary, featuring an expansive walk-in closet, double vanities, a freestanding soaker tub, and a luxurious walk-in shower. Two additional large bedrooms with generous closets and a full bathroom complete the main floor, offering space and comfort for family or guests. Descend to the open-concept lower level, where 9-foot ceilings create an airy ambiance across a versatile den, workout area, and stylish home bar, all seamlessly connected to the backyard through two oversized patio doors. Two more spacious bedrooms and a full bathroom provide ample room for growing families or visitors. A staircase leads directly to the oversized double-car garage, enhancing functionality. The private backyard is an entertainer's paradise, complete with covered porches, elegant gazebos, and a premium swim spa, all framed by the natural beauty of Becketts Creek. This estate offers high-end elegance, boundless space to grow, and the ultimate in privacy, creating a rare opportunity for discerning buyers seeking a luxurious retreat. (id:50886)
Bennett Property Shop Realty
135 Manion Road
Ottawa, Ontario
Nestled in the serene setting of Manion Heights, this eclectic two-bedroom bungalow is a hidden treasure, surrounded by over two acres of lush, private land. Just minutes from Carleton Place, Almonte, and Kanata, this property offers both tranquility and convenience. With a little TLC, this quirky abode is ready to reveal its full potential and character. The living room is a cozy retreat, featuring a stunning wood stove set against a striking floor-to-ceiling stone facade. The bright, galley-style kitchen invites culinary creativity, while the oversized mudroom provides easy backyard access. The expansive family room offers breathtaking views of the surrounding nature, making it a perfect spot for relaxation. A sun-drenched home office caters to remote work needs, and the home is peppered with built-in shelving for avid readers. The unspoiled basement awaits your imaginative touch, offering a blank canvas for a workshop or additional storage. This charming bungalow is a unique opportunity to create a personal sanctuary in a picturesque setting. (id:50886)
Coldwell Banker First Ottawa Realty
41 Blackshire Circle S
Ottawa, Ontario
Discover this exquisite home located on a prime corner lot in Barrhavens prestigious Stonebridge golf community, featuring over $250k in luxurious upgrades. From its impressive curb appeal to the breathtaking backyard, this residence is designed to captivate.Step into the grand foyer with soaring 17+ ft ceilings that lead seamlessly into the elegant living and dining areas. The gourmet kitchen, complete with a cozy breakfast nook, overlooks the beautifully landscaped backyard and opens into a spacious family room. This inviting space is highlighted by its towering ceilings, a stunning wall of windows that bathe the room in natural light, and a striking brick feature wall with a gas fireplace.Upstairs, youll find three generously sized bedrooms, along with a lavish primary suite offering a serene reading nook, a spa-like 5-piece ensuite, and a walk-in closet. The finished lower level is ideal for a nanny or in-law suite, providing ample space and privacy with potential fifth bedroom.The true showstopper is the backyard oasis. Designed for relaxation and entertainment, it features a sparkling swimming pool, a designer fire pit, a hot tub, and a gazebo, all set within a meticulously crafted interlock patio. This outdoor retreat is perfect for hosting gatherings or enjoying quality time with family.Experience the perfect blend of luxury and comfort in this stunning Stonebridge home. Also potential for income generating with kitchen and full bathroom in the basement! (id:50886)
Avenue North Realty Inc.
483 Cooper Street
Cambridge, Ontario
Opportunity knocks! 483 Cooper Street in Cambridge is located close to all the amenities that Hespeler has to offer, and it is less than 2 KM to HWY ON-401. Over 2,300 square feet PLUS a fully finished basement that gives you an additional 1,146 square feet of living space. Walk inside to the open foyer where you can remove your shoes and hang up your jacket without bumping into others. To your right you will find a double French door entrance to the formal living room full of natural light from the bay window. The main floor continues with main floor laundry, a 2 piece powder room, a family room that allows for extra space to entertain, a formal dining room PLUS a breakfast nook that has a walk-out to the backyard. The kitchen has a move-able island and lots of cabinets and cupboards with the addition of the built-in pantry wall. Make your way upstairs to the primary suite. Plenty of room for a king size bed and a sitting area. Check out the walk-in closet! Complete with a primary 4 piece ensuite with a second walk-in closet. There are 3 more bedrooms that are all a great size. The main upper level bathroom is 3 pieces and includes a walk-in shower and plenty of cabinets. Don't forget...there is still a fully finished basement. The perfect set up for an in-law suite with an extra bedroom and a second room that could be used as a den or office. A 3 piece bathroom and a kitchenette with a dining table would also be available. Let's explore the exterior. It is beautifully finished with all brick exterior and a double wide concrete driveway. True-to-size 2 car garage with inside entry to the home. A fully fenced backyard with a wooden deck that has a walk-out from the breakfast nook on the main floor. You can't beat the location. Access to all amenities that range from grocery stores, fitness centres, restaurants, golf courses, schools and shopping malls. The perfect family home is waiting for you! (id:50886)
RE/MAX Solid Gold Realty (Ii) Ltd.
4198 Kane Crescent
Burlington, Ontario
This Monarch-built all-brick bungalow, nestled on a golf course lot, boasts gorgeous curb appeal and an exceptional layout with approx 2300 sq ft on one level. Featuring two bedrooms plus a den with 9 ft ceilings, this home offers the perfect canvas for your personalized upgrades. The unfinished basement provides endless potential, while the family-friendly street makes it ideal for those seeking a warm community feel. Transform this rare find into your dream home! (id:50886)
RE/MAX Escarpment Realty Inc.
328 - 556 Marlee Avenue W
Toronto, Ontario
Brand New Prime location Condo The DYLAN in North York Toronto at the center of all, close to University and the iconic Yorkdale shopping Center, schools, and many food amenities. The property offers unparallel access to Toronto's largest Public Transit Hub, Subway Station, Buses, Go Transit, and long distance buses all at your doorsteps. Easy in getting around the city plus quick access to Highway 401. (id:50886)
Homelife/miracle Realty Ltd
40 Calmist Crescent
Brampton, Ontario
This beautifully maintained detached brick home offers 3 bedrooms +1 bedroom with finished Basement with side entrance. The perfect blend of elegance, comfort, and outdoor enjoyment. Conveniently located in Fletcher's West, close to various local amenities and schools, it is ideal for family living or as an investment opportunity. Boasting large windows that flood the interior with natural light, this lovely home features an upgraded kitchen with a stylish backsplash, pot lights, stainless steel appliances, open-concept breakfast area walkout to deck enhances the home's inviting atmosphere. Upstairs, you'll find three well-sized bedrooms, all with custom made closet and hardwood flooring. The finished basement provides additional living space, perfect for a home office, cozy retreat, or recreation area, featuring ceramic flooring throughout with newly bathroom. Enjoy outdoor living in the fully fenced backyard. Key updates include a new roof, A/C and furnace, providing comfort and long-term peace of mind. Don't miss this fantastic opportunity to own a stylish, functional home in a prime location. Ravine lot (id:50886)
Homelife/miracle Realty Ltd
29 Falkland Place
Richmond Hill, Ontario
The One You've Been Waiting For! Welcome to this spectacularly renovated 5-bedroom family home, ideally situated ona premium cu-de-sac lot in the heart of Richmond Hill. Boasting approximately 4,000 sq ft of living space with high-end luxury finishes, plus a fully finished lower level. This home is also equipped with a second floor laundry shute! This home offers exceptional style, space, and comfort for modern family living. Thoughtfully updated in 2023, the home features all-new windows and doors, new garage doors, a new roof with dorners, and new aluminum eaves and downspouts-ensuring worry-free living for years to come. At the heart of the home is a sun-drenched custom kitchen, complete with a quarts coutertop and backsplash, breakfast bar, and top-tier appliances- a perfect space for family gatherings or entertaining guests. Step outside to your own backyard oasis, featuring a saltwater pool with a hot tub, splash pad and water feature. The oversized, fenced-in yard also includes a large deck, stone patio, BBQ gas line, and lush landscaping for a private, serene outdoor experience. The front yard is equally impressive, with mature trees and professional landscaping adding curb appeal and extra privacy. Don't miss the epoxy-finished garage, complete with slat walls and storage racking-ideal for any hobbyist or organized homeowner. Best of all, you're just minutes from Mill Pond, top-rated schools, beautiful parks, shopping, dining, and public transit. This is more than a home-it's a lifestyle upgrade. Don't miss this rare opportunity! (id:50886)
Harvey Kalles Real Estate Ltd.
659 Gibson Court
Newmarket, Ontario
Welcome to your family home! This immaculate, well-cared-for two-storey gem is perfectly situated at the top of a quiet court in a desirable Newmarket neighbourhood. Step into a private backyard oasis, fully fenced and featuring a spacious deck, two convenient cabanas, a handy shed, and beautifully maintained gardens perfect for entertaining or peaceful relaxation. The heart of this home is the stunningly renovated eat-in kitchen, boasting elegant granite countertops, a stylish backsplash, and gleaming stainless steel appliances. The bright living room overlooks the dining area, which offers a seamless walkout to your backyard sanctuary. Upstairs, you'll find three generously sized bedrooms and a well-appointed 4-piece bathroom. The finished basement adds incredible versatility with a separate entrance, a large rec room, a fourth bedroom ideal for guests or a home office, and a convenient laundry room complete with a stand-up shower for you or the pets. All this, plus a single-car garage, makes this the complete package. Don't miss out on this exceptional property! Walk to schools, parks, and SouthLake Hospital. (id:50886)
RE/MAX Hallmark York Group Realty Ltd.
8 Crestridge Drive
Vaughan, Ontario
Modern And Stylish Executive Freehold Townhouse In The Prestigious Bathurst And Rutherford Community. Walk out Lower. South Exposure Premium Lot Overlooking Green Space with Private Backyard . Open Concept Living With 10' Ceiling On Main, 9' On Upper And 8' In Lower. Spent Loaded With Lots Of $$$ Upgrades On Upgrades. Hardwood Floors, Upgraded Kitchen And Appliances, Upgraded Bathrooms And More... Close To Schools, Shopping, Parks, Transit And Highways. Must Be Seen To Compare! Just Move In And Enjoy! (id:50886)
Homelife Landmark Realty Inc.
1903 - 38 Honeycrisp Crescent
Vaughan, Ontario
Brand New Condo and Mobilio condo by Menkes at the heart of Vaughan Metropolitan Centre. High 9 feet ceiling. Great layout and can convert one bed easy. Floor-to ceiling window for abundant natural light and remarkable non-obstructed south views. All the hardwood floor and nice design. Modern kitchen with quartz countertop and built-in stainless steele appliances. A lot of upgrades and high quality . Show and sell!!! **Close to Ikea superstore, Hwy 400/407/7.Convenient access to public transportation, including Vaughan Metropolitan Centre(VMC) Subway, YRT bus, VIVA & Go Transit.** Easy access to York University, Seneca College, Ikea and shopping centres. Amenities include gym, BBQ patio, theatre room, party room, meeting room and much more. Don't miss this golden chance to have your first home in the city. (id:50886)
Homelife Landmark Realty Inc.
112 Gable Avenue
Markham, Ontario
Sun Filled Bright Well Maintained Detached Home Located In High Rank School Zone In Bercy Village. 9 Ft Ceilings Main, Hardwood Flr W/Iron Picket Oak Stair. Upgrd Quartz Countertop In Kitchen&Bathroom. Cozy Family Rm Easy Convert To Large Br W/Balcony. Spacious Master Ensuite W/Walk Out Balcony. Finished Bsmt To Enjoy Family Fun Times...Walk Distance To Pierre Elliot Trudeau Hs & Castlemore P.S., Berczy Park. Close To Community Centre, Shoppings/404/Go... > (id:50886)
Nu Stream Realty (Toronto) Inc.
84 Big Canoe Drive
Georgina, Ontario
Welcome to the prestigious 'Trilogy In Sutton' development, just minutes from Lake Simcoe. This stunning, never-lived-in home boasts just under 2,500 square feet of elegant living space on a premium 40-foot lot, perfect for those seeking luxury and comfort in a serene neighborhood. This home is brimming with upgrades, with over $45K invested in builder enhancements such as quartz countertops, upgraded faucets, undermount sinks and professional custom blinds throughout. Step into sophistication through the grand 8-foot double glass door entry, leading to a main level that features 9-foot smooth ceilings and exquisite oak hardwood flooring throughout. The centerpiece kitchen is a culinary masterpiece, showcasing quartz countertops, a spacious center island, a cozy gas fireplace, and a large breakfast area. Designed for functionality and style, the kitchen includes a practical servery that connects seamlessly to the dining room. Outfitted with brand-new stainless steel Samsung appliances, valued at nearly $7,000, this kitchen is a dream for any home chef. The second floor offers a thoughtfully designed layout with hardwood in the hallway, a brand-new top-of-the-line washer and dryer set worth $4,000, and a luxurious primary bedroom. The primary suite features tray ceilings, a lavish 5-piece ensuite with premium finishes, and a spacious walk-in closet, creating the perfect private retreat. In addition to the primary suite, the home includes a 4-piece washroom on the second floor, a 3-piece washroom on the main floor, and a rough-in for a bathroom in the basement. Close to all amenities including Lake, downtown Sutton, Elementary & High Schools, Arena & Curling Rink. (id:50886)
Forest Hill Real Estate Inc.
6638 Calaguiro Drive
Niagara Falls, Ontario
Nestled in one of Niagara’s most prestigious neighborhoods, Calaguiro Estates, this expansive estate offers a perfect blend of elegance, privacy, and endless potential. Situated on just under a 1-acre lot adorned with an abundance of mature trees and a lush Carolinian forest backdrop, this property provides a serene retreat minutes to Niagara-on-the-Lake and Niagara Falls. Recently renovated in 2025, this grand Charleston-style home was custom-built by Barber Homes, featuring timeless Greek Revival architecture with modern upgrades. Discover this stunning 7-bedroom, 5-bathroom home designed for ultimate comfort and functionality. The upper level features 5 bedrooms, an office space, and 3 full bathrooms, providing ample living space. The fully finished basement with two separate walk-up entrances is enhanced with 2 spacious additional bedrooms, a large family room, and full bathroom—perfect for extended family, multi-generational living or potential rental income. Heated flooring (rough-in) in the basement. This stunning kitchen, laden with quartz countertops and new appliances, serves as the heart of the home, designed for both intimate family gatherings and large-scale entertaining. Towering 10’ ceilings and expansive windows create a bright, airy ambiance throughout. With ample lot size, this property also offers the rare opportunity to build a secondary dwelling—ideal for a guest house, in-law suite, or additional rental income. Enjoy being in close proximity to the QEW, theatres, world-class wineries, numerous golf courses, and the natural beauty of Niagara Falls. Experience the unique charm of this exceptional home...book your private showing today!! (id:50886)
Exp Realty

